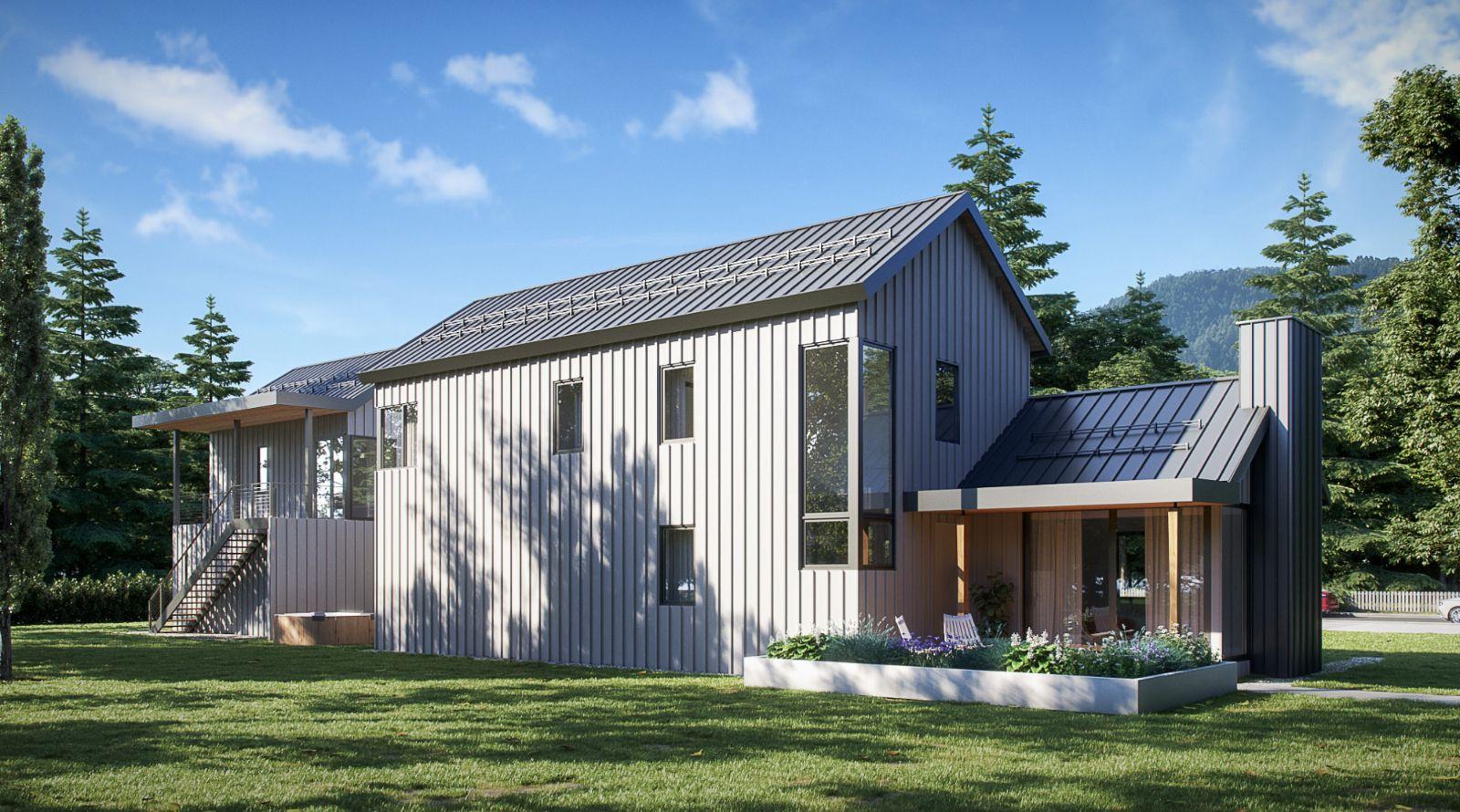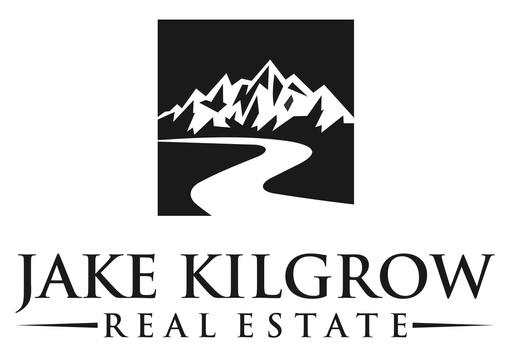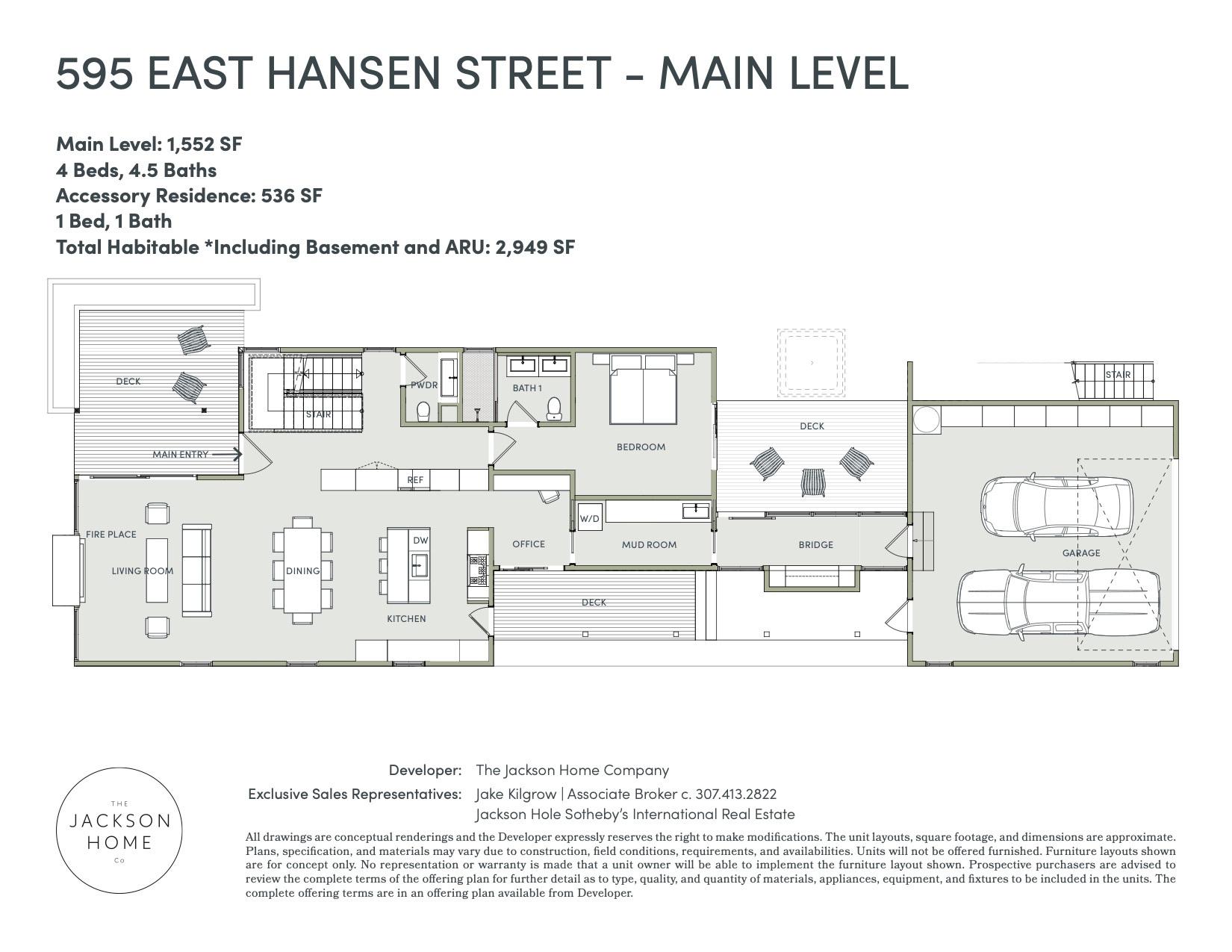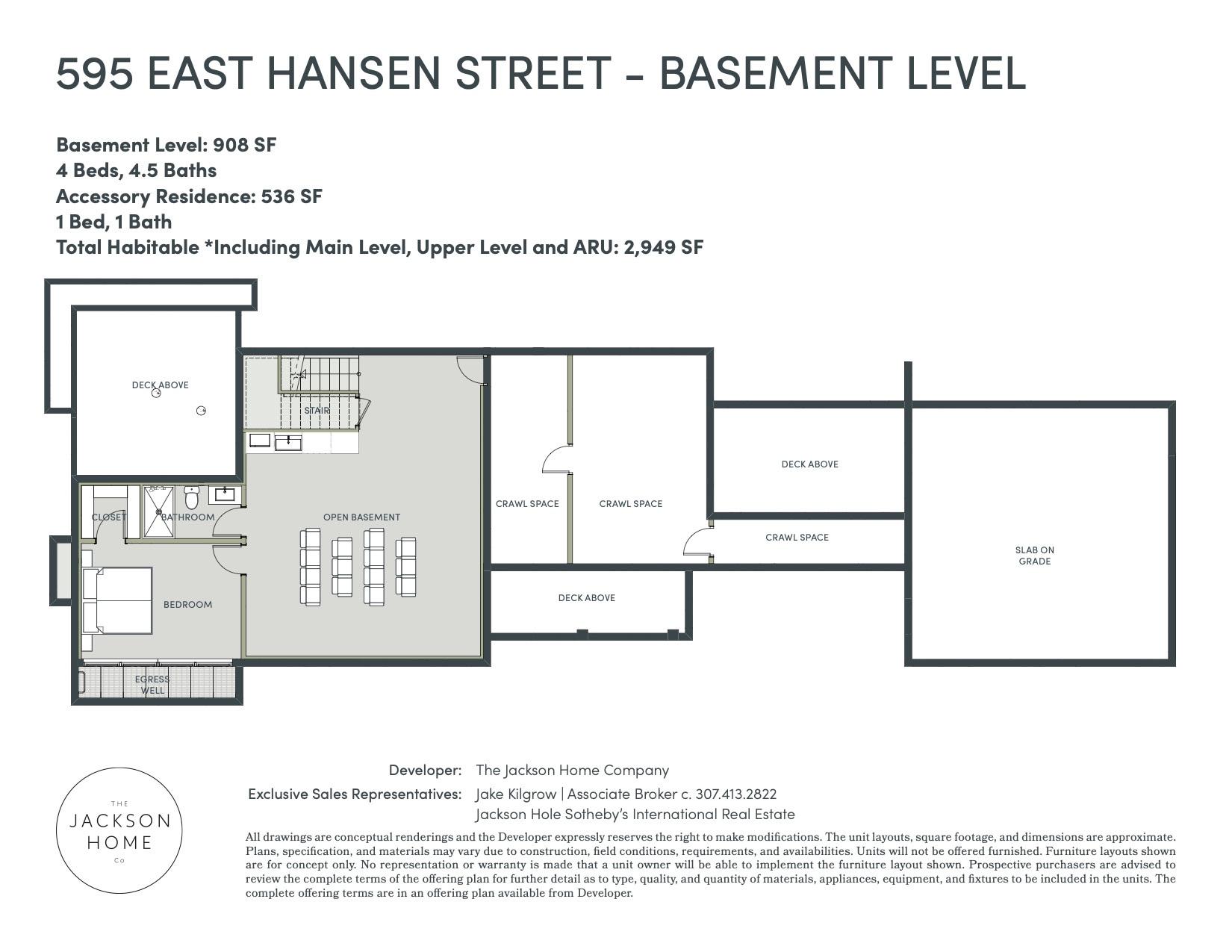


5 9 5 E . H A N S E N S T R E E T Architect:FarmerPayneArchtect Bui der:NewWes BuldngCompany ExclusiveSalesRepresentative JakeKlgrowIAssocateBrokerc 3074132822 JacksonHo eSothebys nte natonalRealEstate All drawings are conceptual renderings and the Developer expressly reserves the right to make modifications. The unit layouts, square footage, and dimensions are approximate. Plans, specifications, and materials may vary due to construction, field conditions, requirements, and availabilities. Units will not be offered furnished. Furniture layouts shown are for concept only. No representation or warranty made that a unit owner will be able to implement the furniture layout shown. Prospective purchasers are advised to review the complete terms of the offering plan for further detail as to type, quality, and quantity of materials, appliances, equipment, and fixtures to be included in the units. The complete offering terms are in an offering plan available from the Developer.


T O T A L H A B I T A B L E 4 , 9 4 9 S F M A I N L E V E L 2 , 0 8 8 S F U P P E R L E V E L 1 , 3 9 7 S F G A R A G E 6 3 8 S F 5 9 5 E . H A N S E N S T R E E T L O W E R L E V E L 1 , 4 4 4 S F Architect FarmerPayneArchi ect Bulder:NewWestBu dngCompany ExclusiveSalesRepresentative JakeK grow AssociateBrokerc 3074132822 JacksonHo eSothebys nterna ionalRealEstate All drawings are conceptual renderings and the Developer expressly reserves the right to make modifications. The unit layouts, square footage, and dimensions are approximate. Plans, specifications, and materials may vary due to construction, field conditions, requirements, and availabilities. Units will not be offered furnished. Furniture layouts shown are for concept only. No representation or warranty made that a unit owner will be able to implement the furniture layout shown. Prospective purchasers are advised to review the complete terms of the offering plan for further detail as to type, quality, and quantity of materials, appliances, equipment, and fixtures to be included in the units. The complete offering terms are in an offering plan available
the Developer.
from
Architect FarmerPayneArchi ect
Bulder:NewWestBu dngCompany
ExclusiveSalesRepresentative
JakeK grow AssociateBrokerc 3074132822

JacksonHo eSothebys nterna ionalRealEstate
All drawings are conceptual renderings and the Developer expressly reserves the right to make modifications. The unit layouts, square footage, and dimensions are approximate. Plans, specifications, and materials may vary due to construction, field conditions, requirements, and availabilities. Units will not be offered furnished. Furniture layouts shown are for concept only. No representation or warranty made that a unit owner will be able to implement the furniture layout shown. Prospective purchasers are advised to review the complete terms of the offering plan for further detail as to type, quality, and quantity of materials, appliances, equipment, and fixtures to be included in the units. The complete offering terms are in an offering plan available from the Developer.

1
Main
-
595 E. Hansen Street
1.5 2
Level - 2,088 sf Garage
638 sf
Upper Level - 1,397 sf

Architect FarmerPayneArchi ect
Bulder:NewWestBu dngCompany
ExclusiveSalesRepresentative
JakeK grow AssociateBrokerc 3074132822

JacksonHo eSothebys nterna ionalRealEstate
All drawings are conceptual renderings and the Developer expressly reserves the right to make modifications. The unit layouts, square footage, and dimensions are approximate. Plans, specifications, and materials may vary due to construction, field conditions, requirements, and availabilities. Units will not be offered furnished. Furniture layouts shown are for concept only. No representation or warranty made that a unit owner will be able to implement the furniture layout shown. Prospective purchasers are advised to review the complete terms of the offering plan for further detail as to type, quality, and quantity of materials, appliances, equipment, and fixtures to be included in the units. The complete offering terms are in an offering plan available from the Developer.
3 3
595 E. Hansen Street
Lower Level - 1,444 sf

Architect FarmerPayneArchi ect
Bulder:NewWestBu dngCompany
ExclusiveSalesRepresentative
JakeK grow AssociateBrokerc 3074132822

JacksonHo eSothebys nterna ionalRealEstate
All drawings are conceptual renderings and the Developer expressly reserves the right to make modifications. The unit layouts, square footage, and dimensions are approximate. Plans, specifications, and materials may vary due to construction, field conditions, requirements, and availabilities. Units will not be offered furnished. Furniture layouts shown are for concept only. No representation or warranty made that a unit owner will be able to implement the furniture layout shown. Prospective purchasers are advised to review the complete terms of the offering plan for further detail as to type, quality, and quantity of materials, appliances, equipment, and fixtures to be included in the units. The complete offering terms are in an offering plan available from the Developer.
1 1
595
E. Hansen Street











