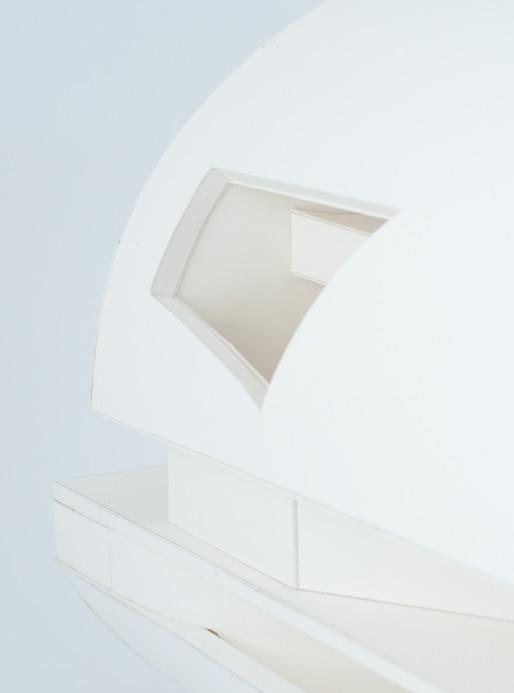PORT FOLIO 2025 JACOB YU
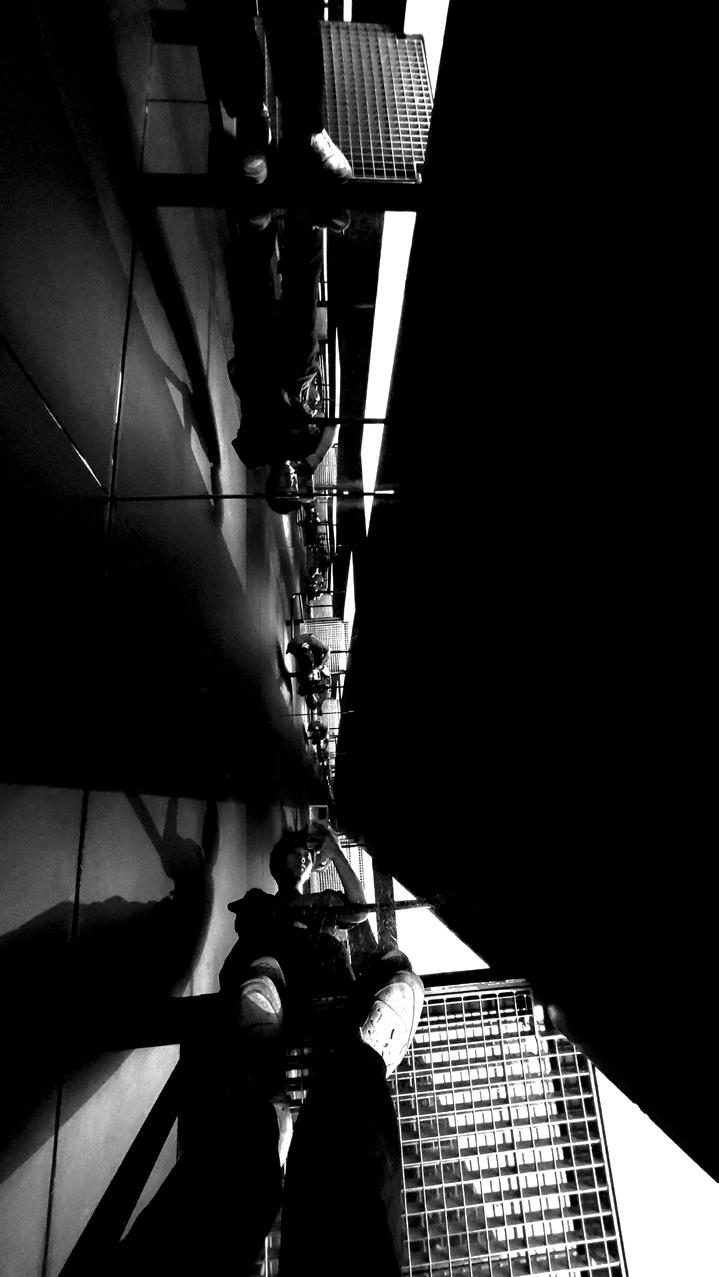


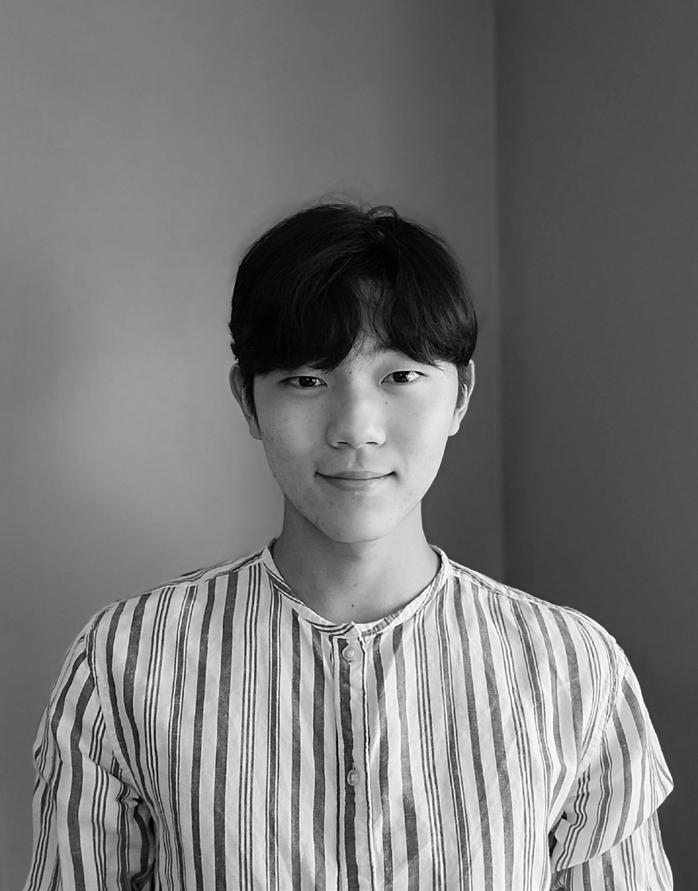

NAME: : CONTACT:
YEAR:
SCHOOL:
Jai Hyuk (Jacob) Yu jyu457@gatech.edu
First Year MArch
Georgia Institute of Technology
HOSTS OF RECIPROCAL SPECIATION
WALLENBERG STUDIO PAGE 16
UG1 STUDIO
ILLUSIVE SPACE
ARCH 6039
2024
This project centers around a shared living room, elevated above a central garden and surrounded by residential units on three sides. Key communal spaces, including the kitchen, garden, bath, and flexible areas, serve as extensions of living spaces, offering opportunities for residents to grow, cook, and share food while fostering a sense of community. Elevated, shoes-off corridors create relaxed pathways that blur the boundaries between indoor and outdoor spaces, encouraging interaction among residents and connection with the surrounding garden. These intimate pathways enhance the communal experience, making the shared areas feel like an extension of home. The project’s “shell within a shell” concept introduces layers of transition from public to private zones. The outer shell, formed by the exterior walls, establishes a boundary between the street and the internal environment. The middle shell encloses the communal spaces, marking the shift from semi-public to semi-private zones. Finally, the facade, crafted from textured, translucent sheets, offers privacy while allowing light to filter through.
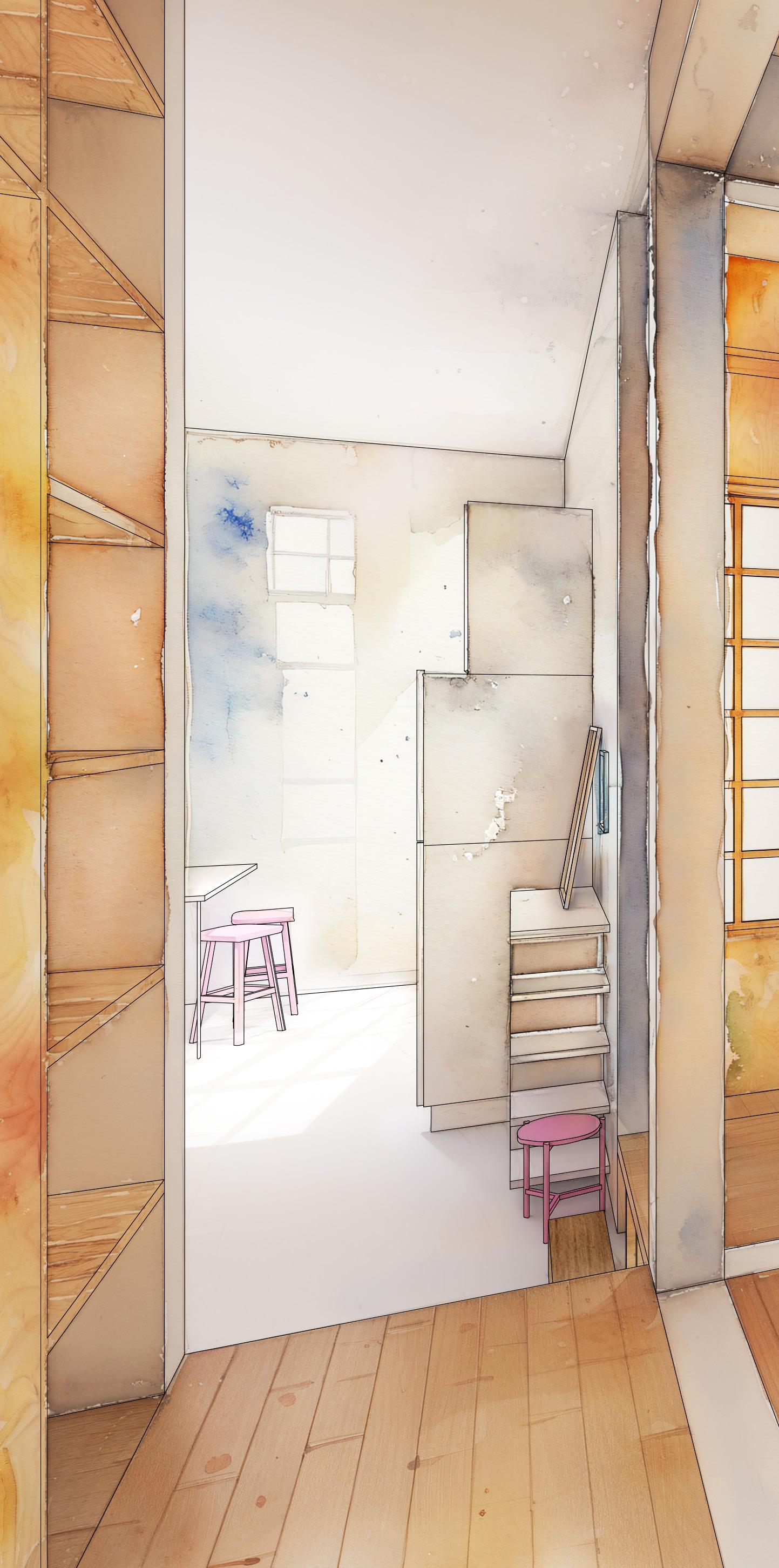



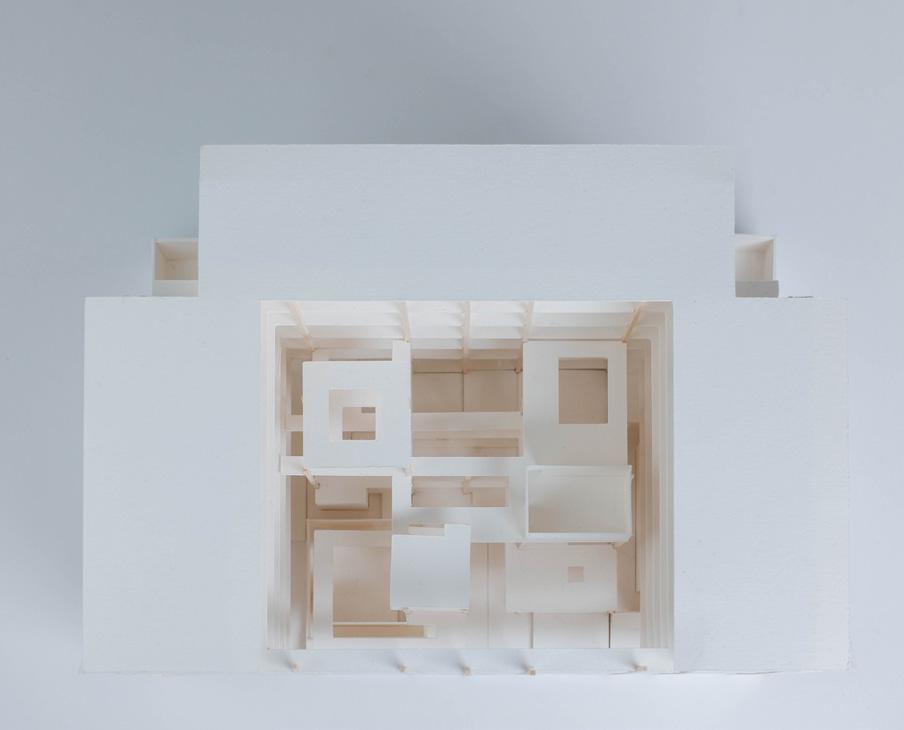


SECTION 1

PERSPECTIVE PLAN



PERSPECTIVE SECTION

A442
WINTER 2024
PROF. ZAIN ABUSAIR
Industrial growth has fueled technological advancements but made us dependent on energy-intensive systems that pollute and disrupt ecosystems. Our response has been to create technologies to shield against climate change, assuming we can avert extinction. Hosts of Reciprocal Speciation challenges this notion, acknowledging the damage done and questioning our role in what comes next. Set in a postcontaminated, uninhabitable landscape, five hosting apparatuses replicate lost ecosystem functions by storing bacteria, soil, water, seeds, and pollen. Throughout their life cycle, they perform the roles typically done by living organisms, in an effort to remediate the landscape and allow the speciation of ecologies. The hosts channel natural processes to disperse their contents, and become a field of fabric floating in the wind, signaling the beginning of new life. They hold onto important elements that built our culture, while acknowledging that if we are to exist in this world, we must come to terms with the loss of control. The project takes an imaginative glimpse into a future reality, posing questions of our agency and ideals.

02_EnergyGeneration

By the year 2077, The majority of the United States has become a contaminated wasteland, uninhabitable to the vast majority of life forms. As the remaining population relocates to the few remaining uncontaminated areas, groups of environmental activists begin to build hosting apparatuses. These containers store and release resources necessary for ecological biodiversity, no longer naturally present.

Protective Equipment Contaminated Land Mapping
Environmental Activist Involvement



Step by step placement guide insructing how to place the various hosts in the landscape. First the Bacteria Host is placed, then the ancillary hosts.
Situating of the bacteria host and ancillary hosts, dispersing their contents



Each of the five hosts replicate a crucial part of the ecological cycle, no longer occurring naturally. They work in tandem with each other to simulate the lost ecosystem, with the goal of one day reaching the conditions needed for life to return to the desolate land. The hosts are constructed with light weight, durable materials, to shelter the contents from the contaminated conditions and last until life can grow and diversify itself.
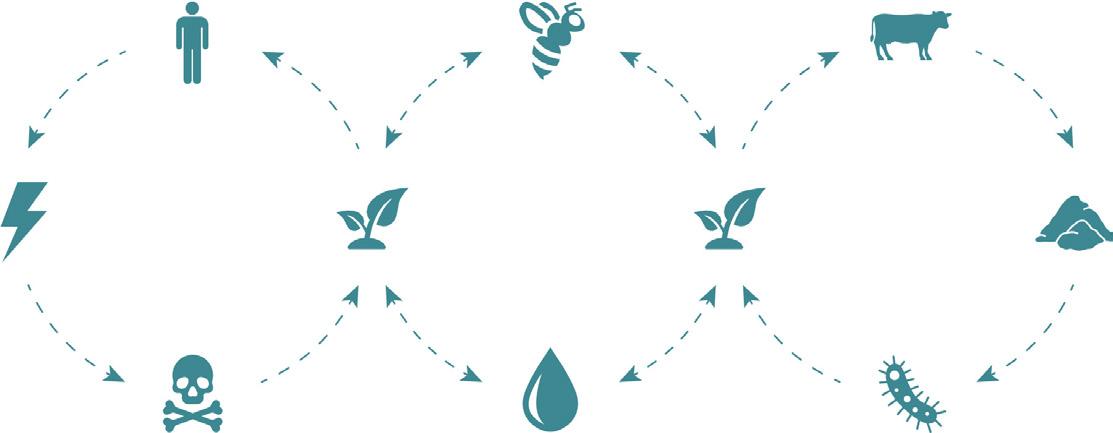












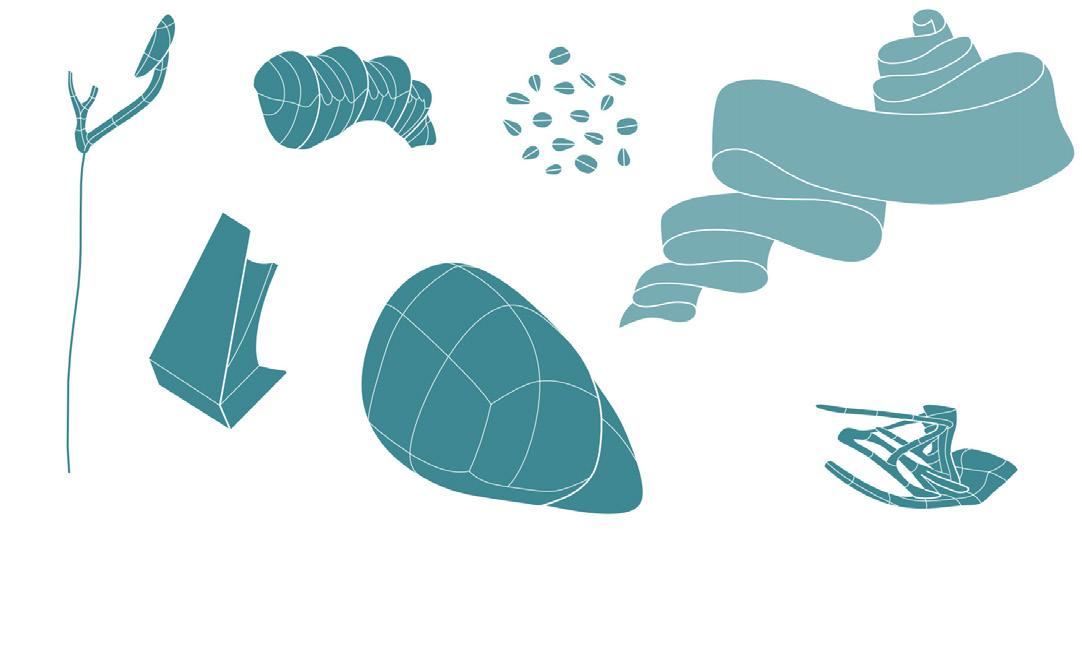

Core
Water Tank
Bacteria Tank

Membrane Frames

Hosting Container
Tubing









This project aims to explore the atmospheric experience and poetic nature of fog. It challenges the common negative connotations often associated with it. It is true that fog can obscure details and create a moody ambiance, but it has the ability to make visible things invisible and can also reveal hidden aspects of our environment, such as wind, light, and shadows.
By creating an immersive experience that suspends the visitor in the amorphousness of the fog, this project offers a unique opportunity for visitors to become more aware of the present moment and the immediate surroundings. A beautiful and transformative experience is created for visitors, as it encourages them to slow down and appreciate the beauty in the seemingly mundane.
This project consists of two components: a tower that emerges out of the fog, acting as both a weather forecasting tower and a watchtower, and a spa submerged within the fog.





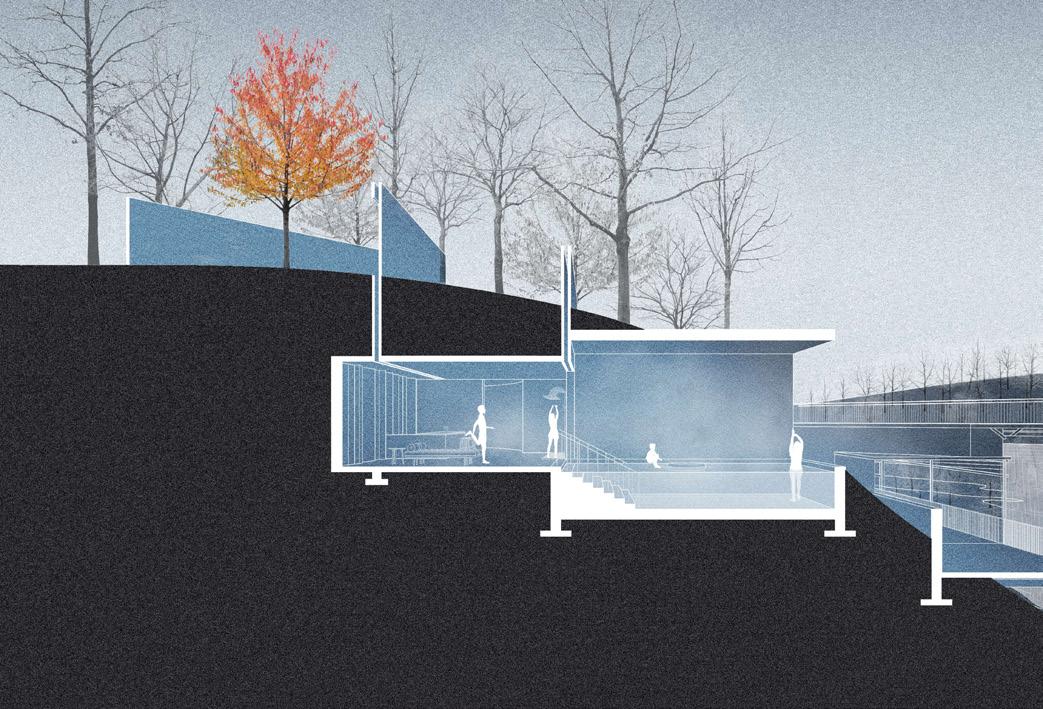
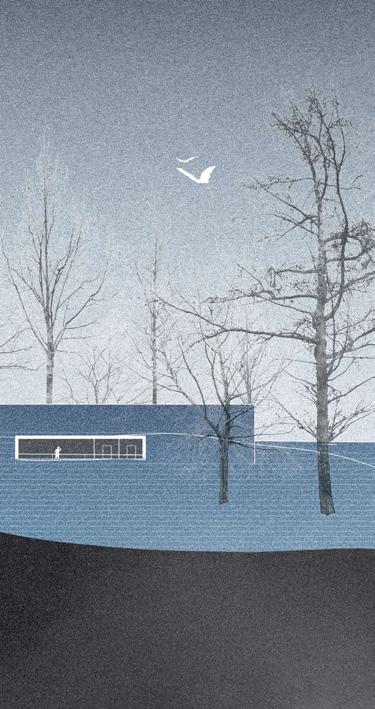



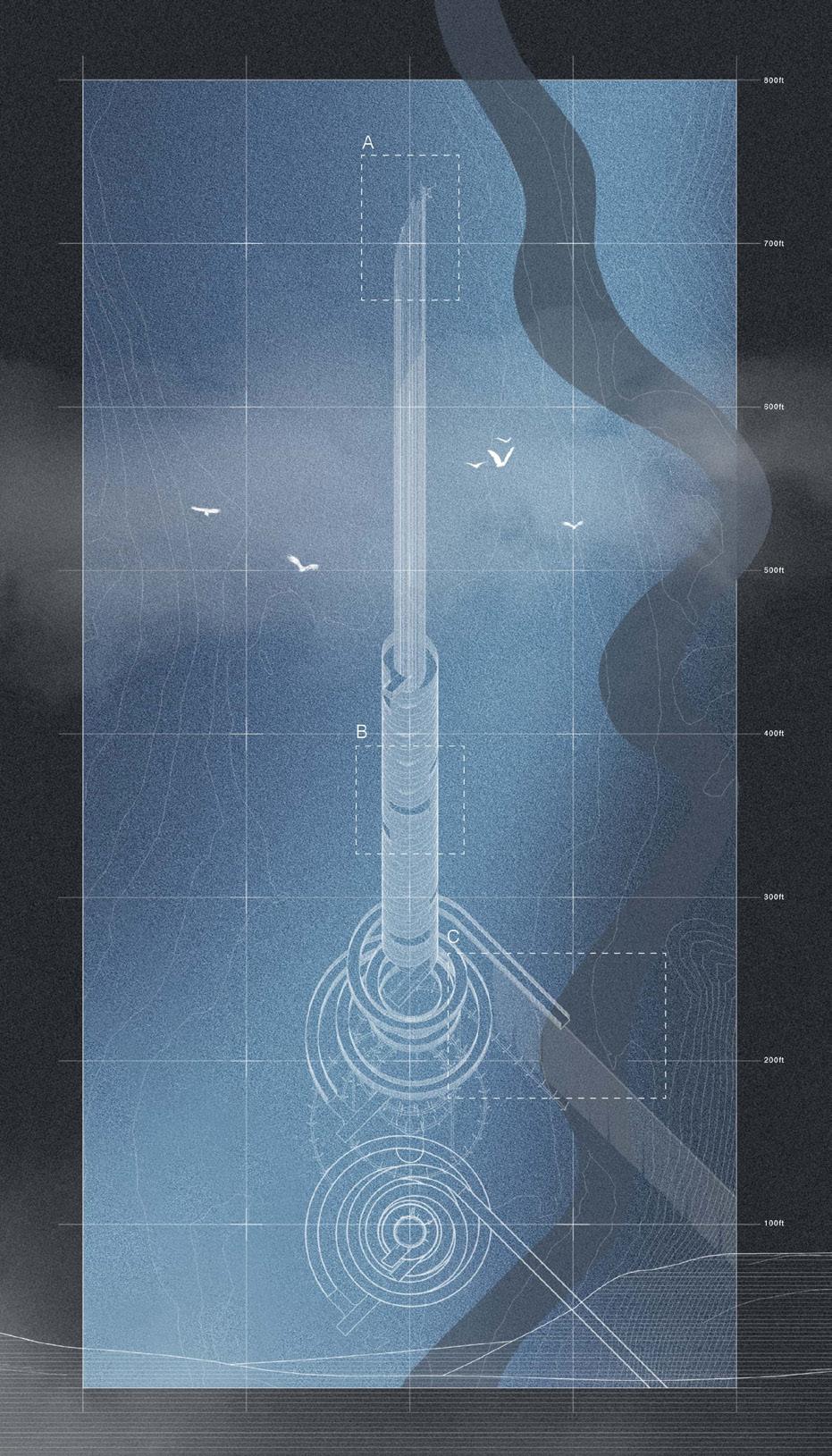



DETAILS



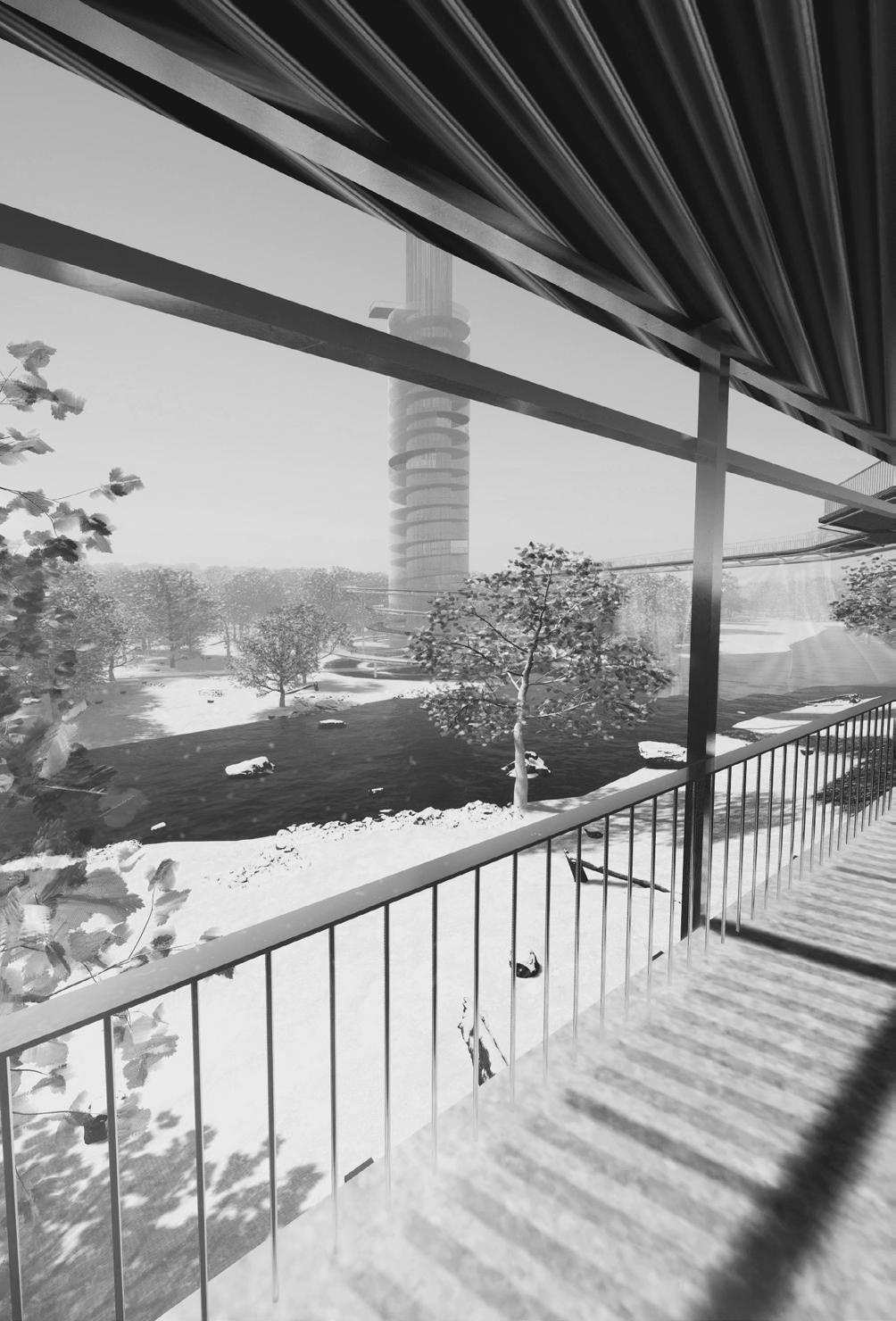

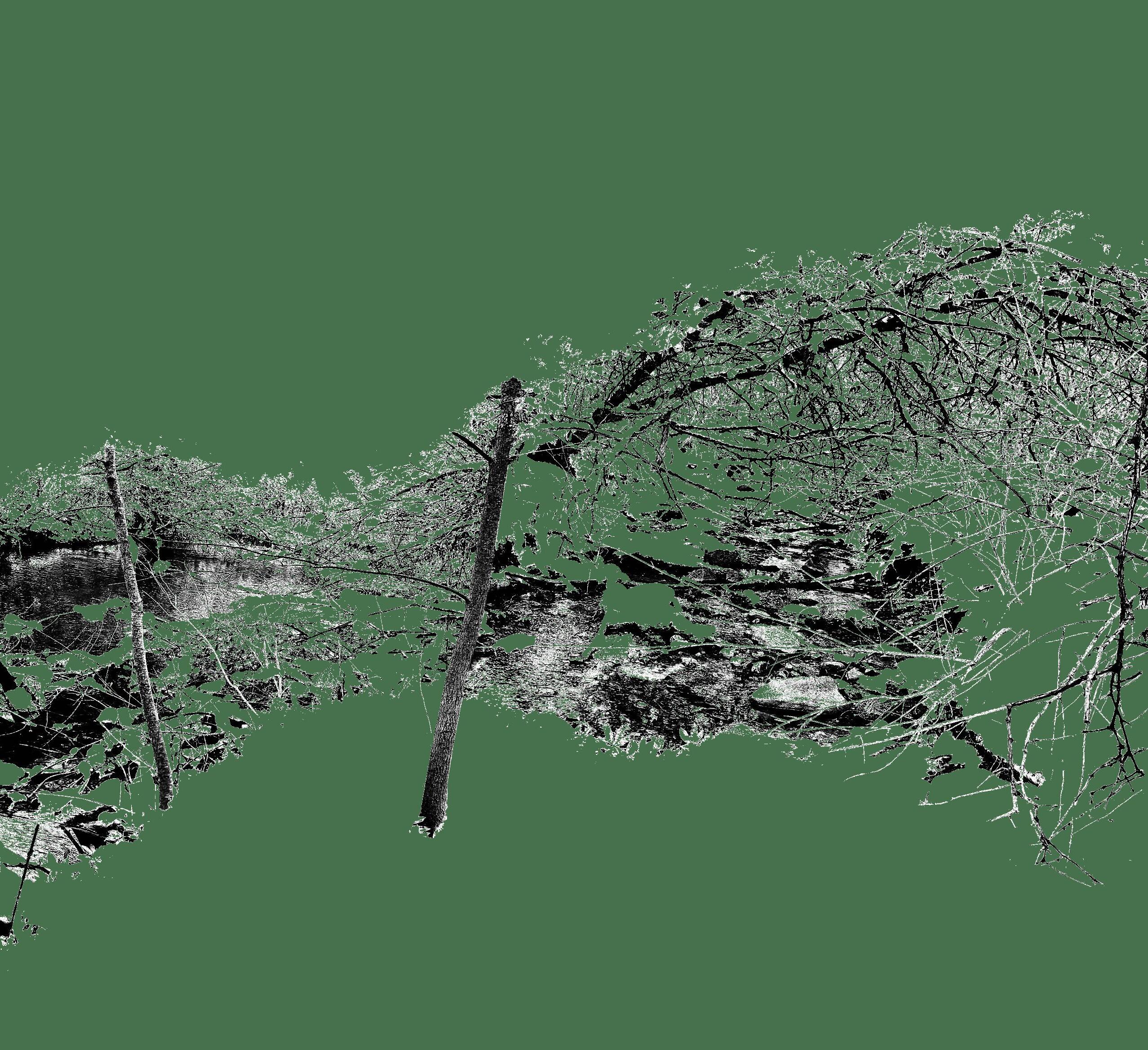
A312
FALL 2022
YOJAIRO LOMELI
The Tanikawa House, designed by Kazuo Shinohara in 1974, serves as the precedent for this studio project. Built atop an unaltered slope, the house features a sloped bare ground beneath a large roof, creating a seamless connection between the structure and its natural surroundings. Its design is divided into two areas: the summer house and the winter house.
In the summer house, a new room is introduced, positioned between two original columns of the building. This room functions as a transitional space between “shoes-on” and “shoes-off” areas, mediating the shift from dirt to floor. By emphasizing the act of putting on and removing shoes, the space creates a clear separation between outside and inside, with a gradual progression of openness. Two distinct points for shoe removal further highlight the sense of movement and transformation within this transitional zone.
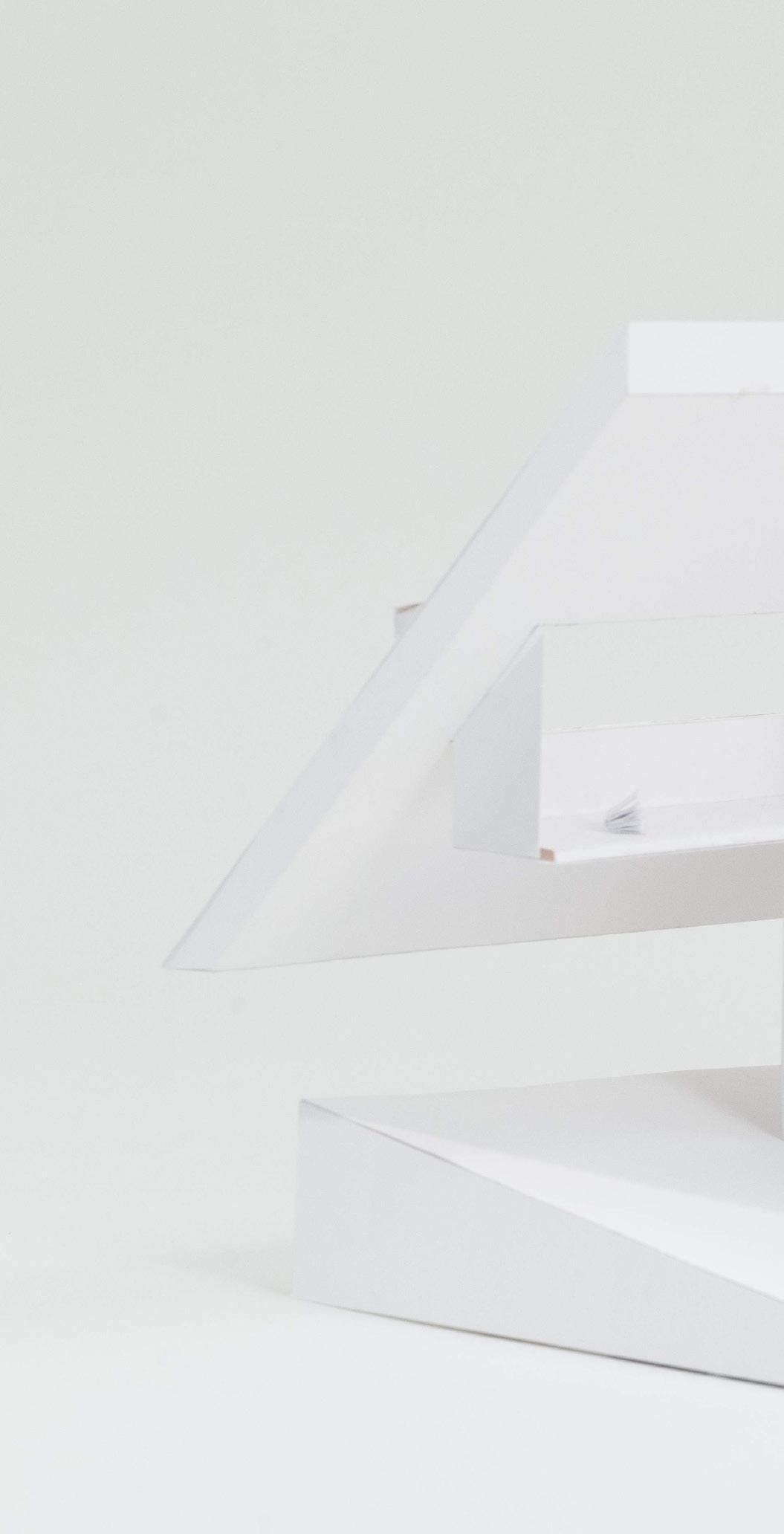

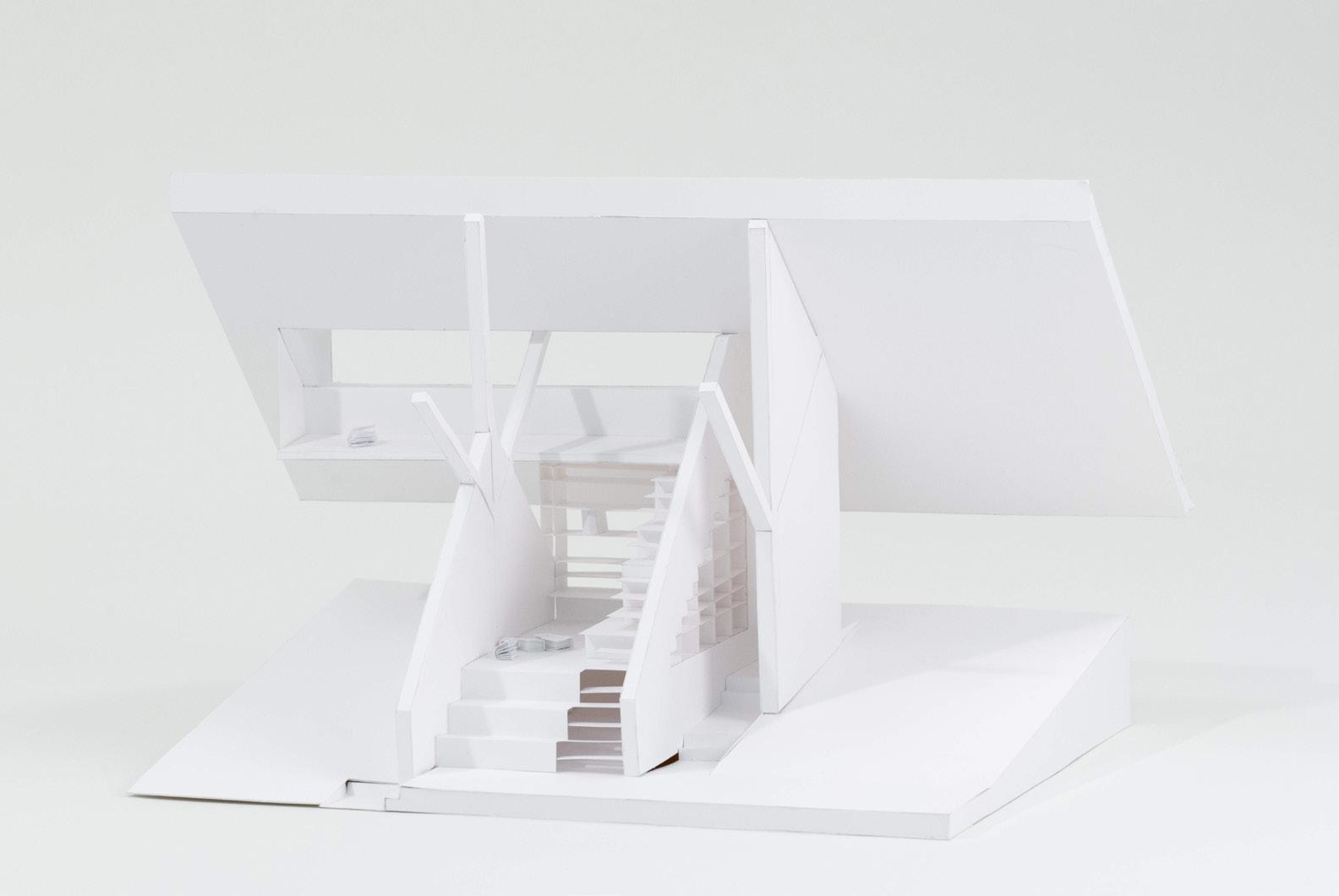


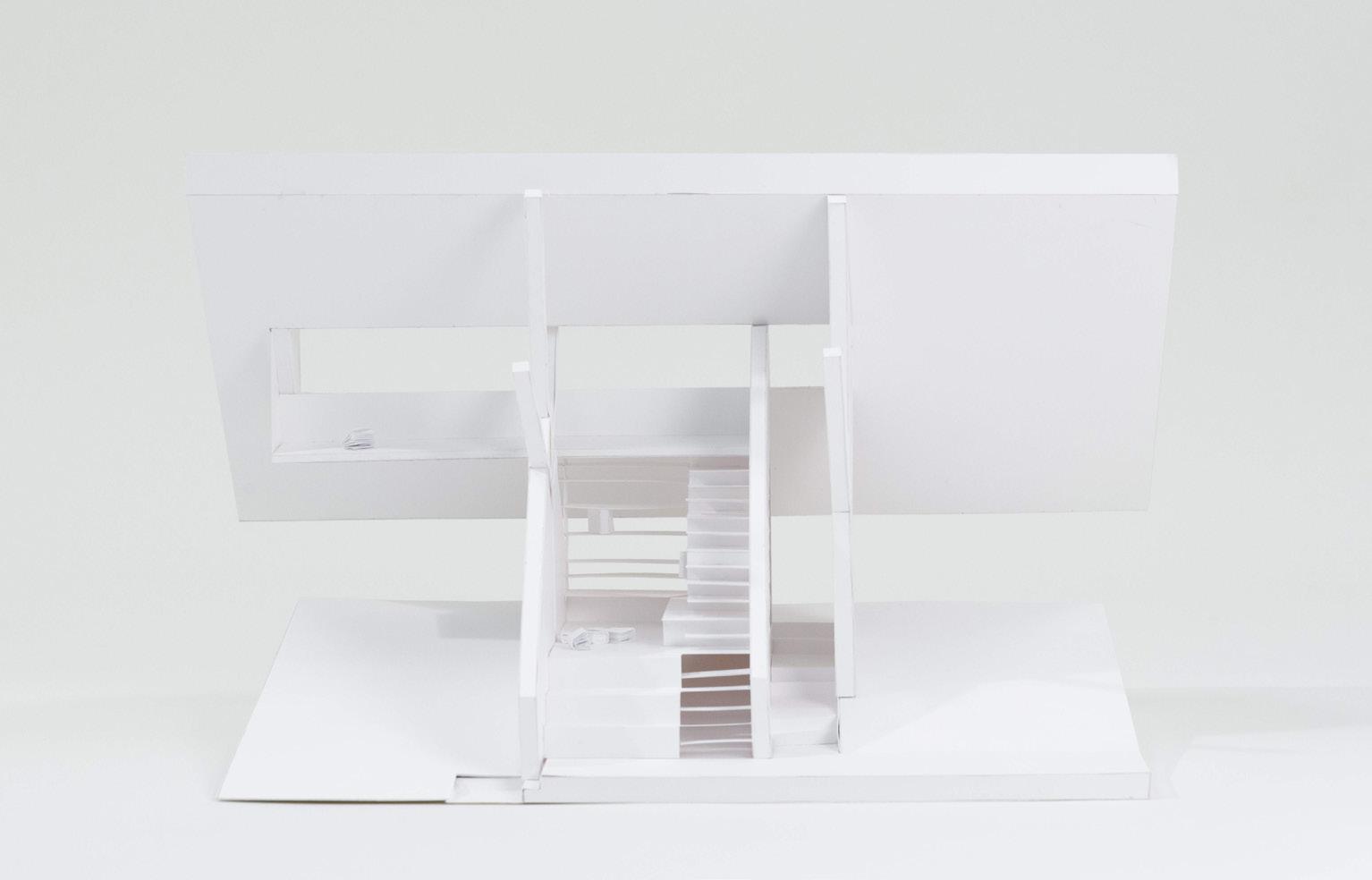
YOJAIRO LOMELI
This model focuses on illusive space that has deceptive volumes. Like Tanikawa, there is no clear inside or outside. For Tanikawa, it is a shell that houses both inside and outside. The roof is not one to one with the space it is covering. The layers of shell have complex relationship with what’s inside, outside or between the shells.
The model can be read as one open space. Depending on where it is, volumes can be read differently due to condensing and expanding shells. The inside and outside are pushed and pulled out of its bounds. This create moments where space slips out, cuts through and almost touches the shell.
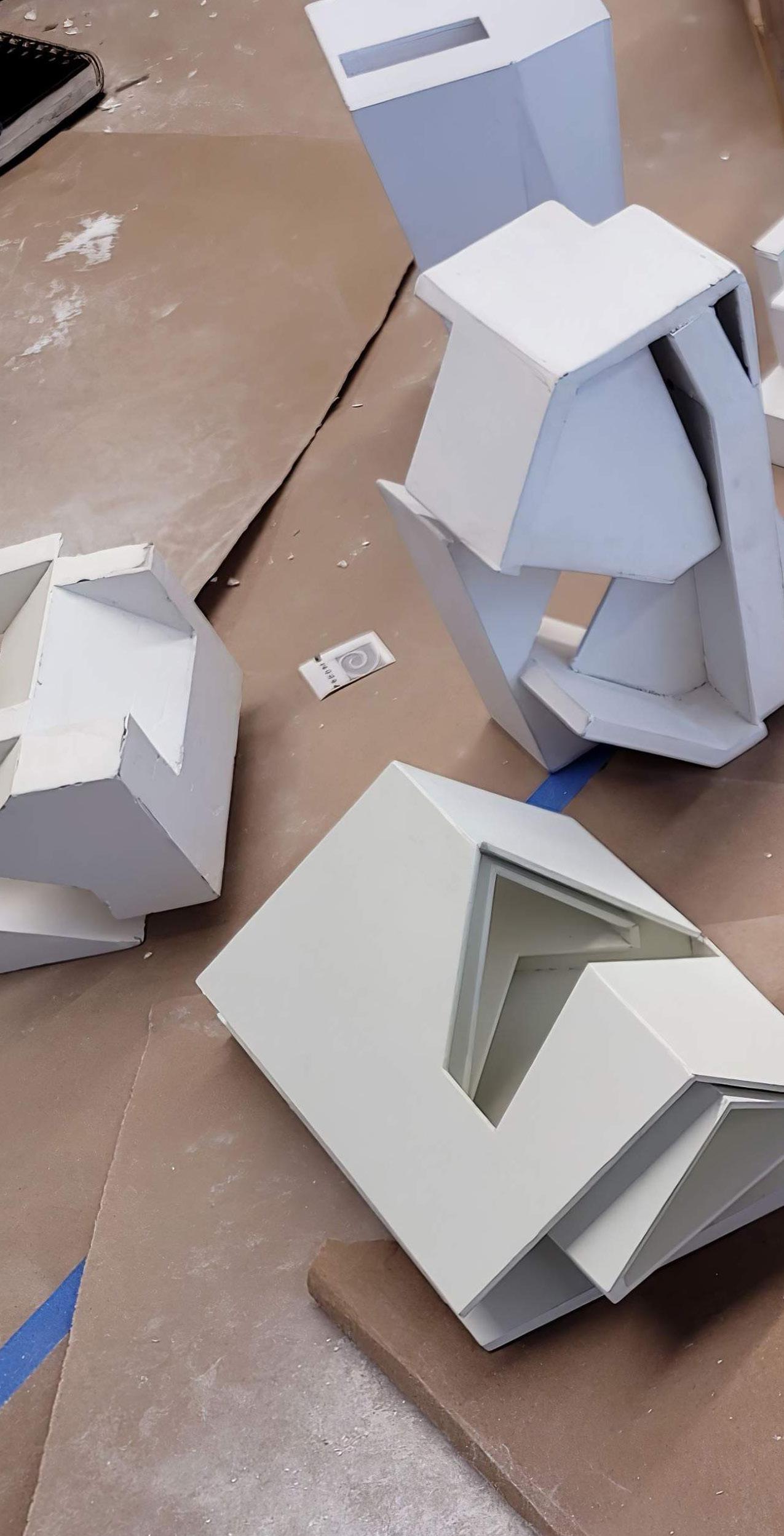

STUDY MODEL 1


STUDY MODEL 2

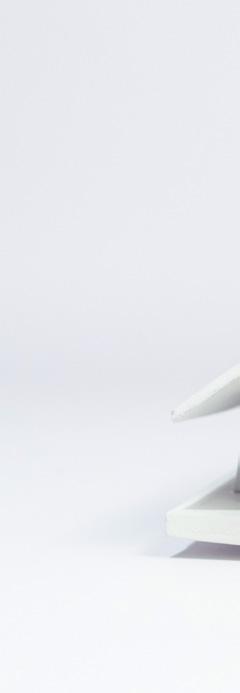

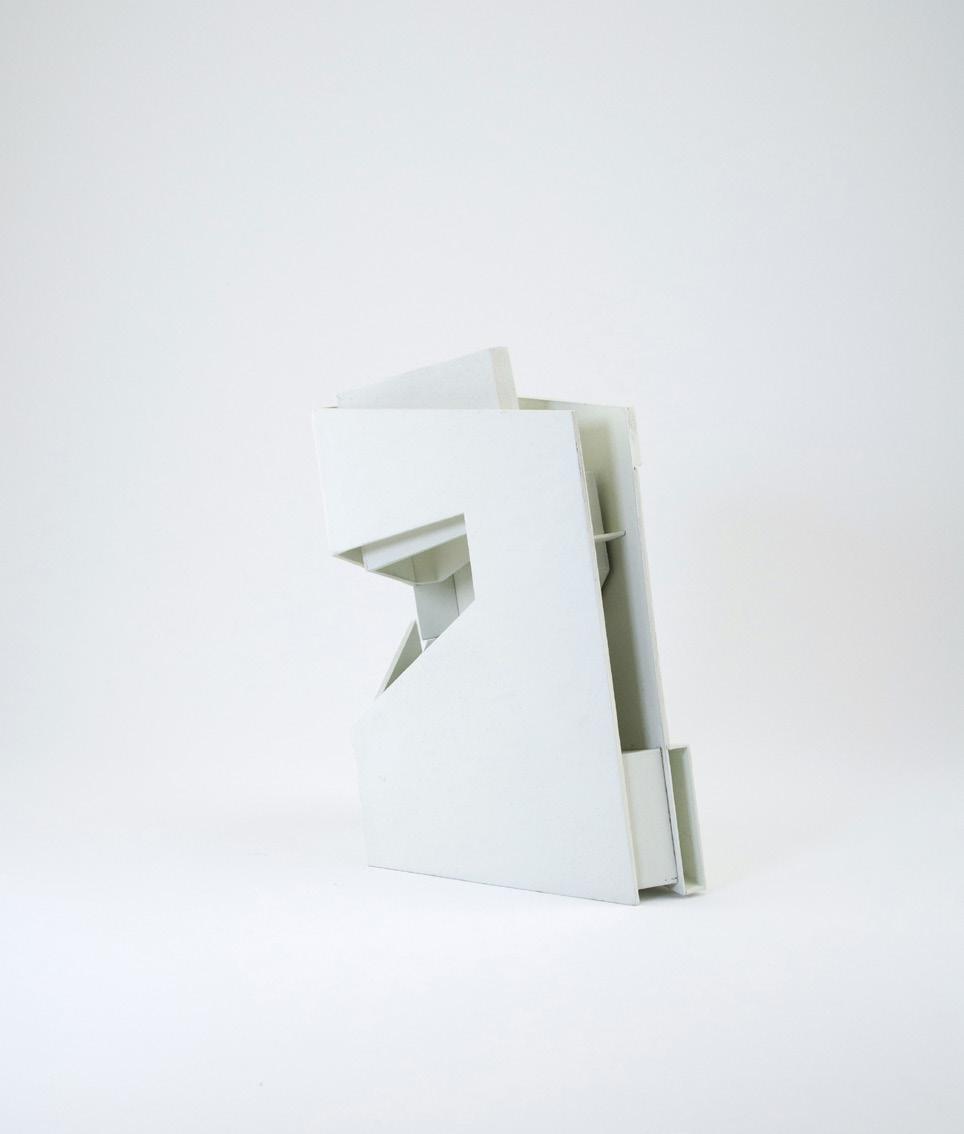


A312
This house is interested in the pulling and pushing of floors and walls that results with a shift in the scales of the space.
The first operation is the stepping down and up of the floors. First floor divides into 3 spaces. The second floor steps up around the central beams. The second floor is a one open extrusion, but through the stepping of the floors, it creates division in space and scale.
The second operation is interested in the central beams of the house. Instead of one vertical wall, multiple beams are set up. These beams open up but also divides the home. It creates a new way to move around, see through and use these beams.
The third operation is the shifting of the roof diagonally that is also translated down to the entry and the exit. A moment of pinch is created that relaxes as you enter or exit.
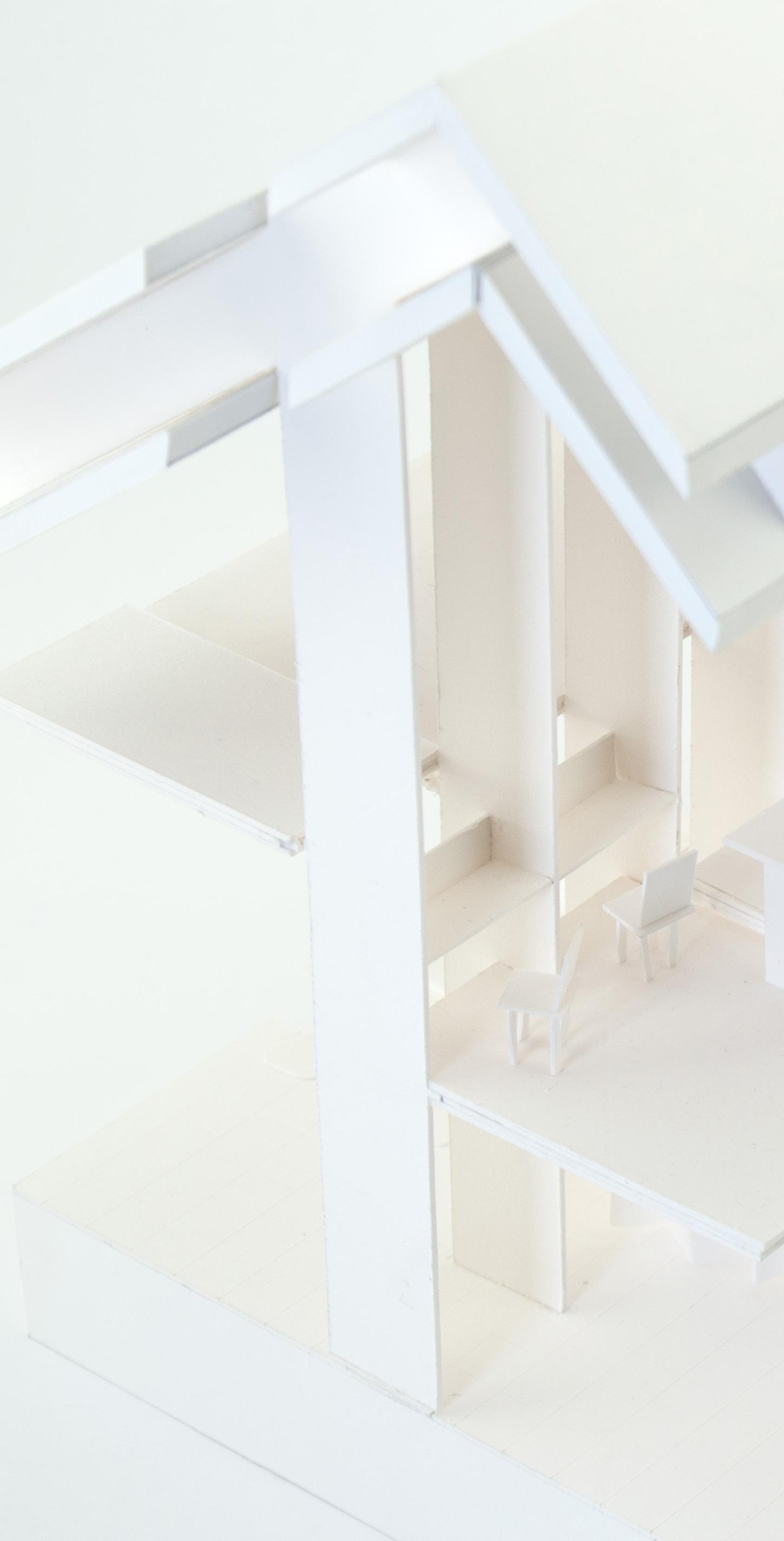



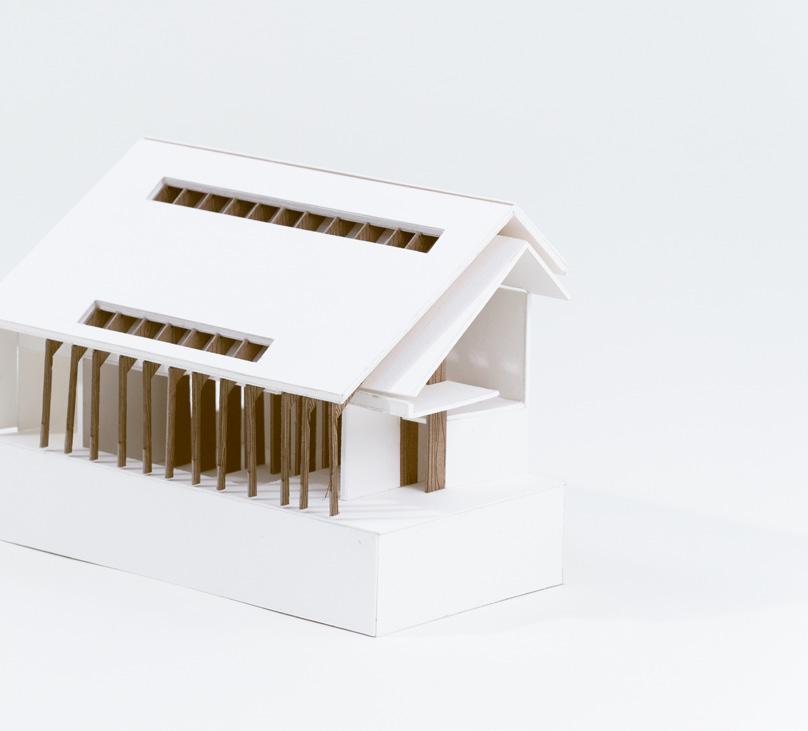

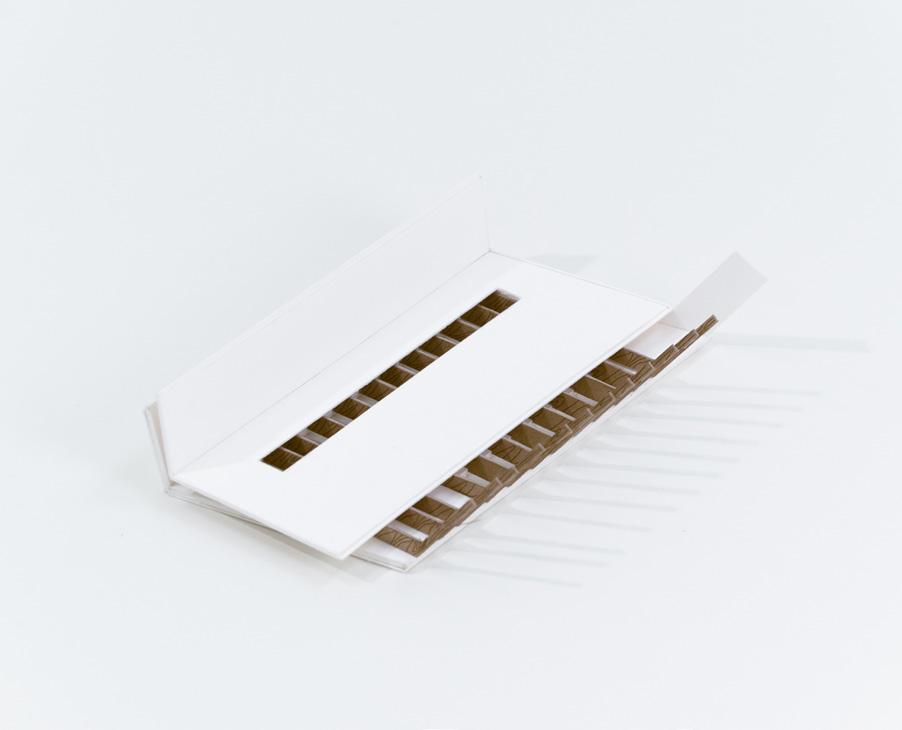

SECTION 1
SECTION 1 1/8” = 1”- 0’

SECTION 2
SECTION 2 1/8” = 1”- 0’

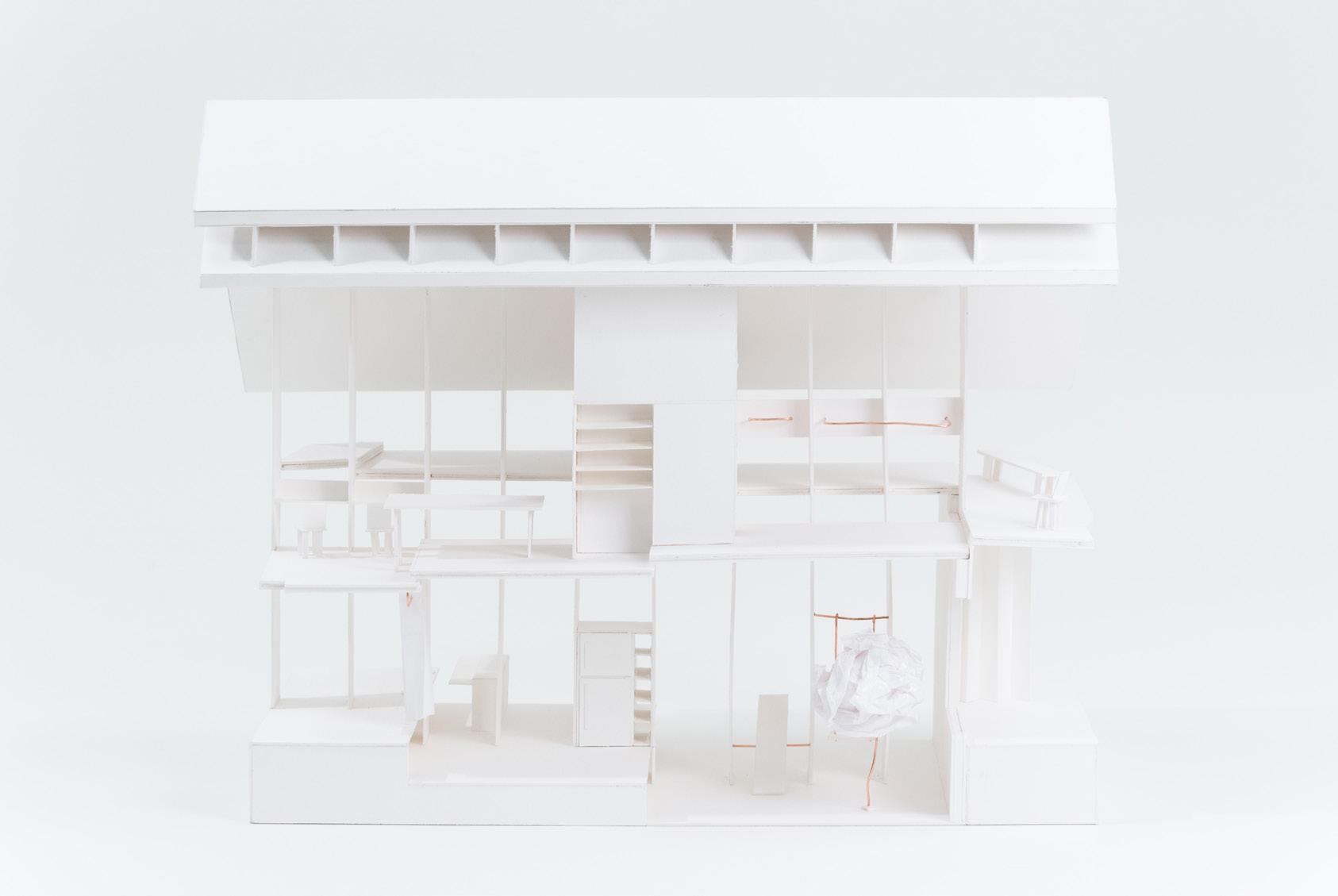
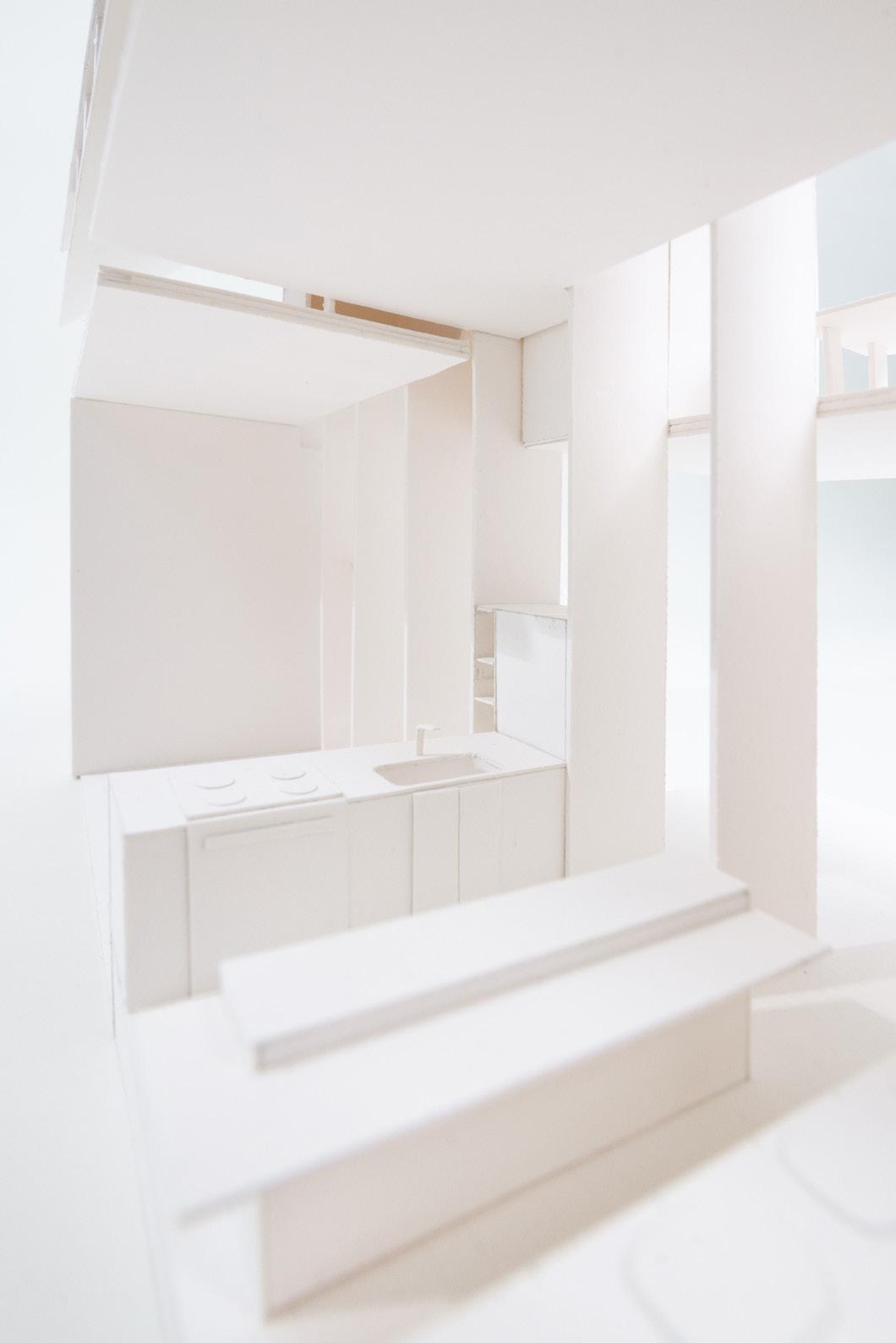

A257 001—ASSEMBLY
FALL 2021
PROF. YOJAIRO LOMELI
INDIVIDUAL PROJECT
“A line can define an area — an amount of space. More than one space making line arranged in concert can define space not only inside their own bounds, but space caught between their respective demarcations.”
Assembly Module / Yojairo Lomeli
In this project, these possible misreadings are exploited in order to create an ambiguity that can be interpreted in the design of a volume.
A cohesive, and coherent solid is developed that is equally interested in its negative space as its positive space. The form is complex in its simplicity through an aesthetic composition that achieves complexity through its illusions. The form strives to be evocative, while at the same time upholding a rigid sense of economy.



