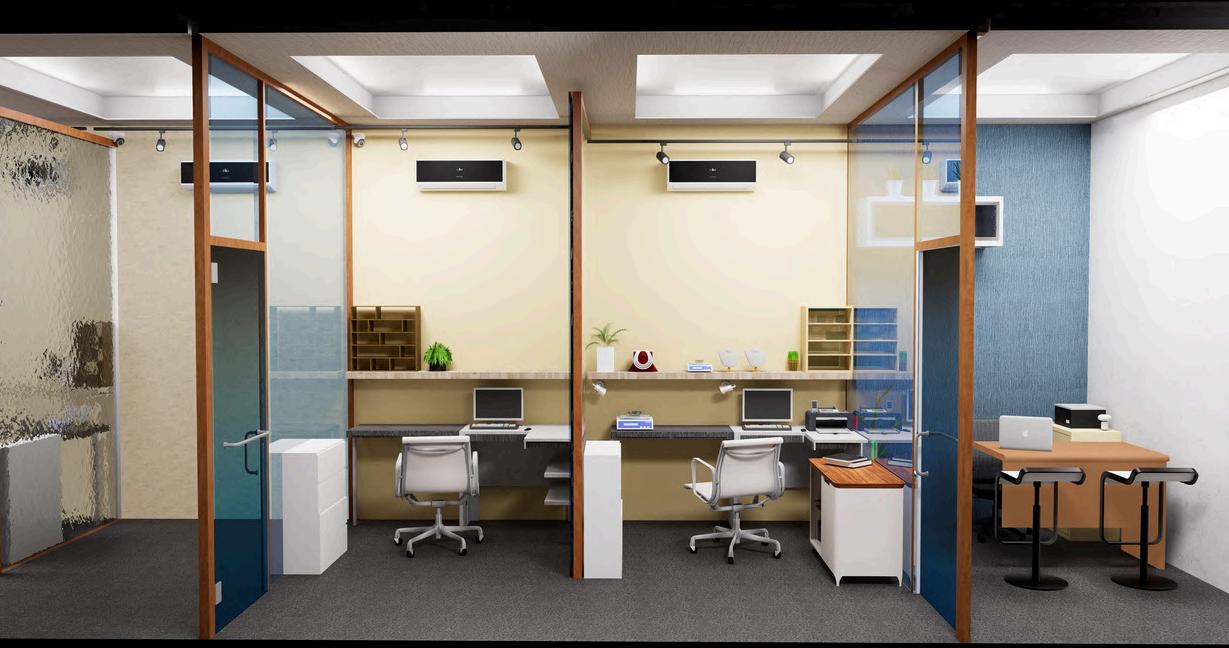


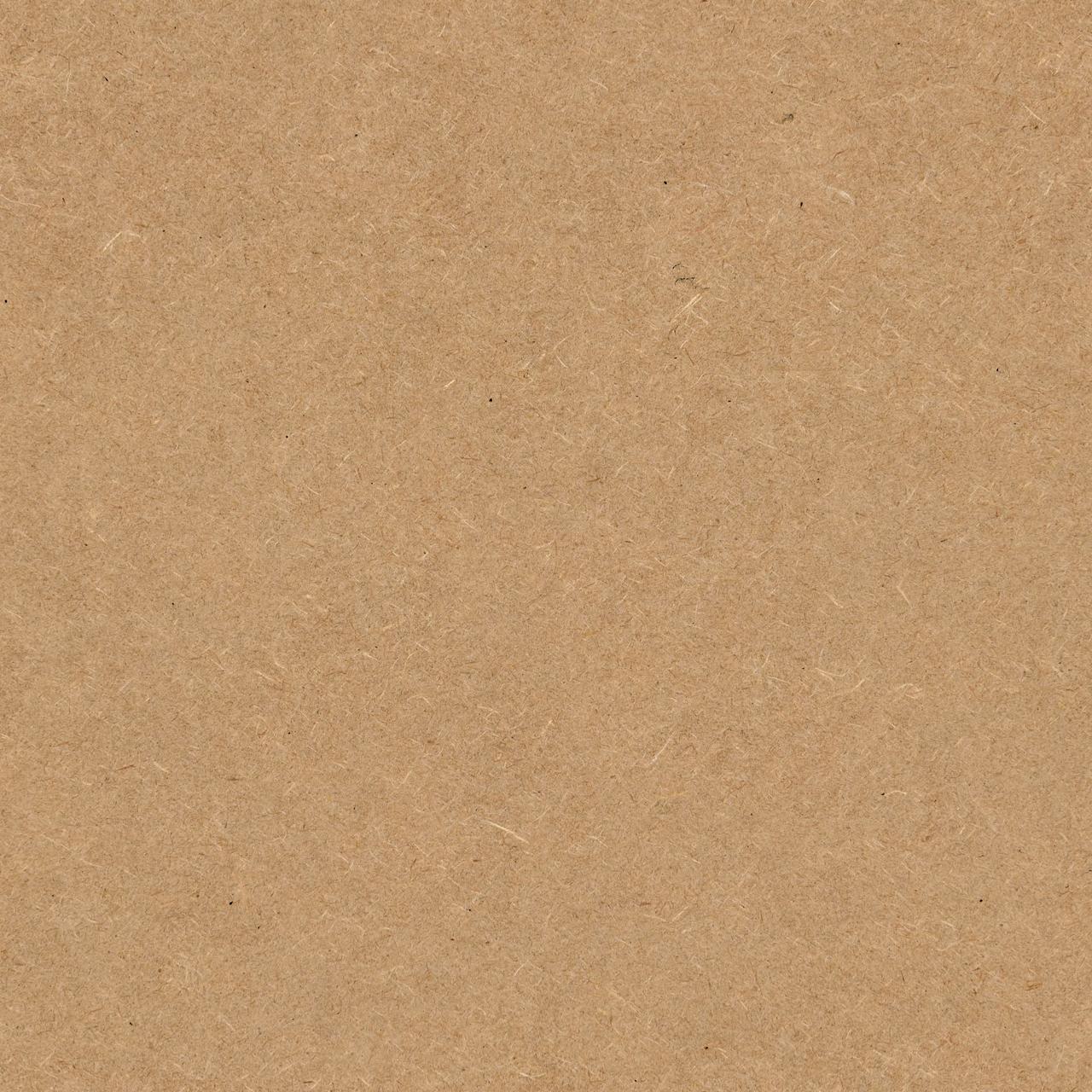













INFO Name
Age Place Contact Email Jaighanesh 22 Chennai +916374045708
srijai5424@gmail com
Bachelor of Architecture (B Arch)
McGAN‘S - Ooty School of Architecture, Ooty, India
CGPA - 8 6
Professional conduct and competence to practice as an architect
Completion of thesis design on Fisherman Housing and Harbour communities
High School
Vadapalani Matric Higher Sec School, Chennai, India
Percentage - 80%
Intern Architect
Rain Studio of Design, Chennai
Worked on a Commercial Project Managing Interior and Civil works
Performed research with senior architect on specification, materials, and GFC drawings
Freelance Architect
Gowri Shankar Engineers, Hosur Residential Planning 3D modelling & Visualization
Sustainable Bamboo Workshop | NIT Trichy
Exploring bamboo as sustainable construction and building material
Architectural Design & Planning
3D Modelling
2D Drafting
SOFTWARE
MODELING
Revit Sketchup
Twinmotion
3D Visualization
Model Making
Graphical Presentation

.01 FORESHORE .02 SEZ .03 AURORE
FISHERMANHOUSINGANDHARBOUR COMMUNITIES,CHENNAI


SPECIAL ECONOMIC ZONE COIMBATORE


A MULTI-SPECIALITY HOSPITAL PONDICHERRY
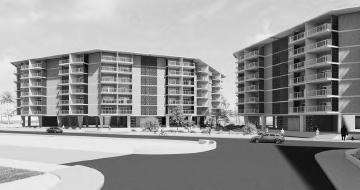
A CO-WORKING AND CO-LIVING SPACE, BANGALORE .04 CO-WORKING
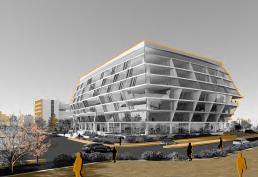


A 3 STAR HOTEL, OOTY


INTERIORDESIGN SITEPLOTLAYOUT

INFO Place: Chennai, India
Year: 2024
Type: Housing & Harbour
Project: Thesis
Professor: Ar Ushnata datta

The project is to design a habitat for the fishermen neighbourhood at pattinambakkam, chennai The project having some limitation and potential at the same time.
The project challenge is resettlement of houses of fisher folk families and as per by-laws the existing slum areas should be maintained As the site is close to the coastal line, as per CRZ rules (zone 2) the height is restricted to 8m The site is close proximity to the cantonment area The site is also having potential as it is already an existing marketplace with improper infrastructure and having potential for tourism.
The project intention is to create a habitat for the fishermen community which is even now considered as the backward community in society. To promote more tourism activities, thereby they can generate more income. To bring back their style of architecture and the style which they had followed once.
The proposal will result in the resettlement and rehabilitation of more than 200 families causing them to lose their homes, their communities and their livelihoods.
This project aims to provide stable housing for the people of Srinivasapuram with a marketplace, while trying to accommodate the government proposal for the repair and extension of Broken Bridge



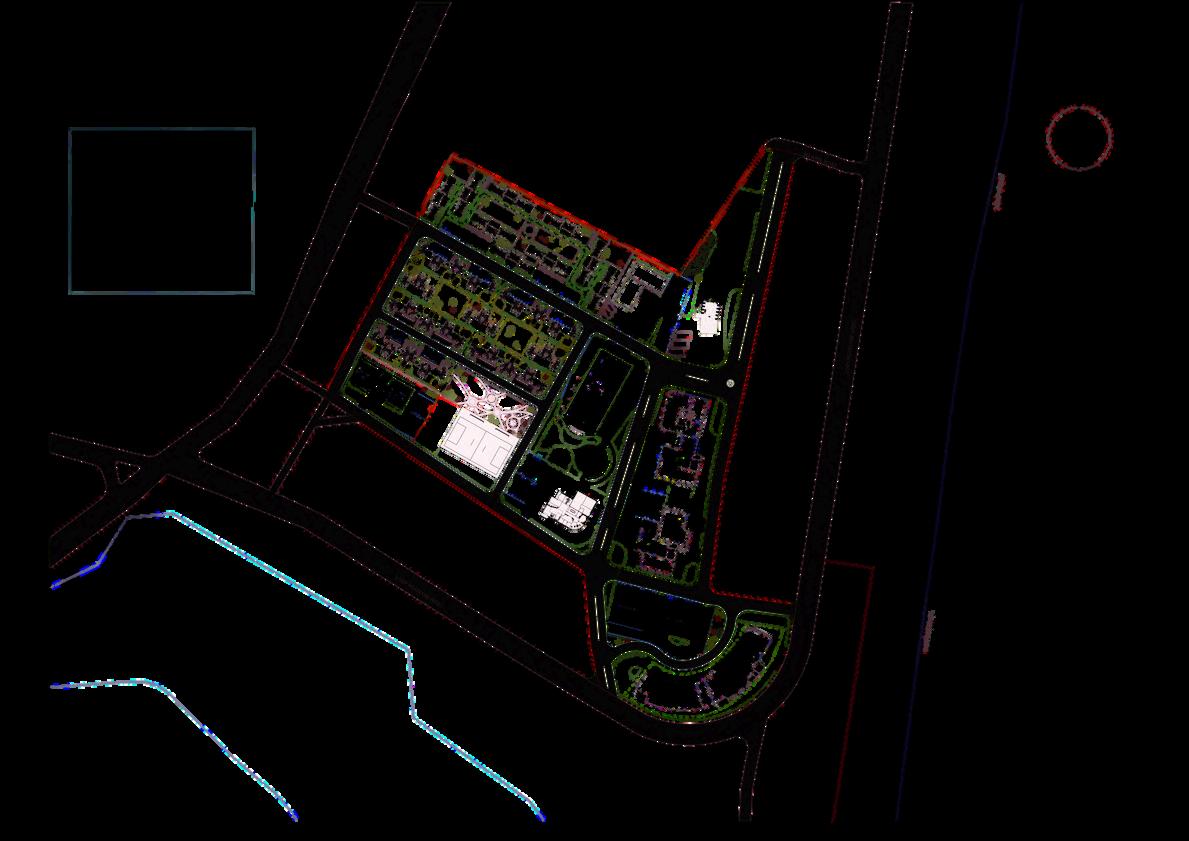


CLUSTERBLOCKS
CLUSTERBLOCKS
Different types of configurations coming together to form the commercial cluster with presence of commercial shop strip responding the edges
Different type of edge response through the linear cluster
Smaller courtyards acting as thoroughfare and community spaces on ground by removing the units
At higher level the courtyard gap helps in proper ventilation and continuous at movement
As the effect of the courtyard and community space is not much pronounced for higher level units(g+3). community spaces on higher level helps
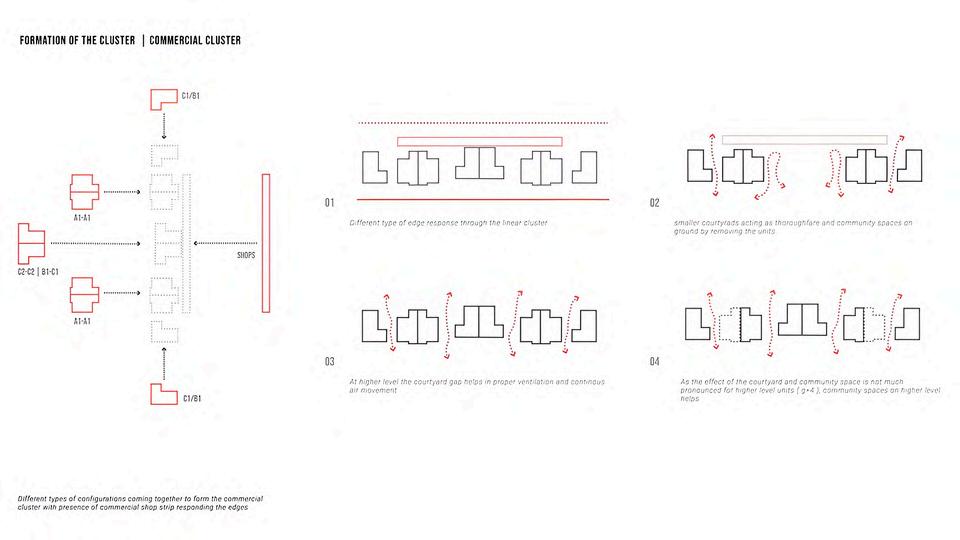
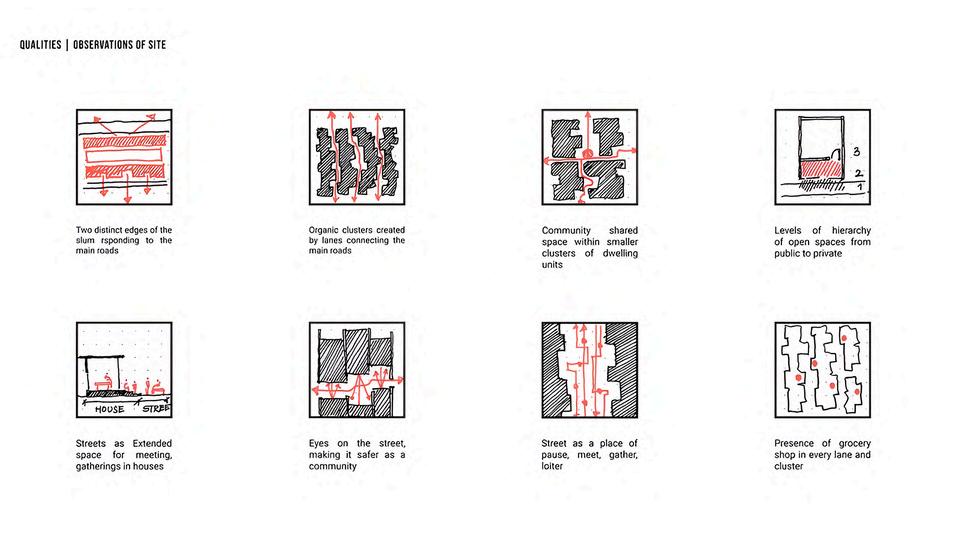

Levels of hierarchy of openspacesfrompublic toprivate
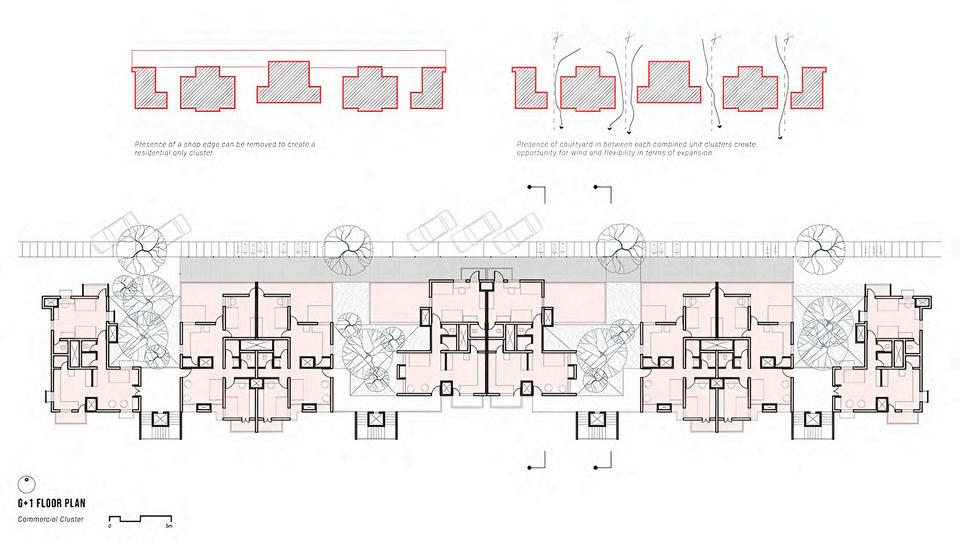
Presence of a shop edge can be removed to create a residential only cluster

Varying heights in the individual stacking to break the monotony
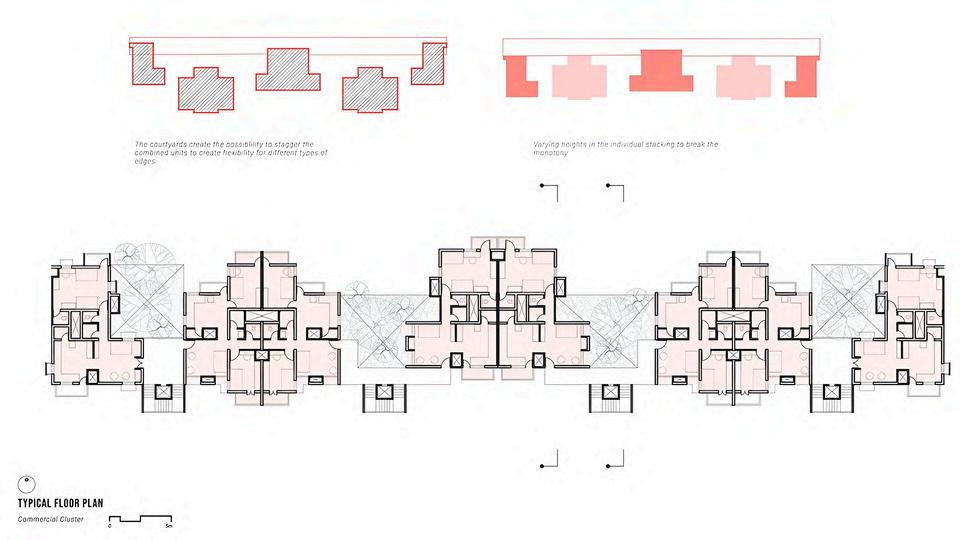
Presence of courtyard in between each combined unit clusters create opportunities for wind and flexibility in terms of expansion
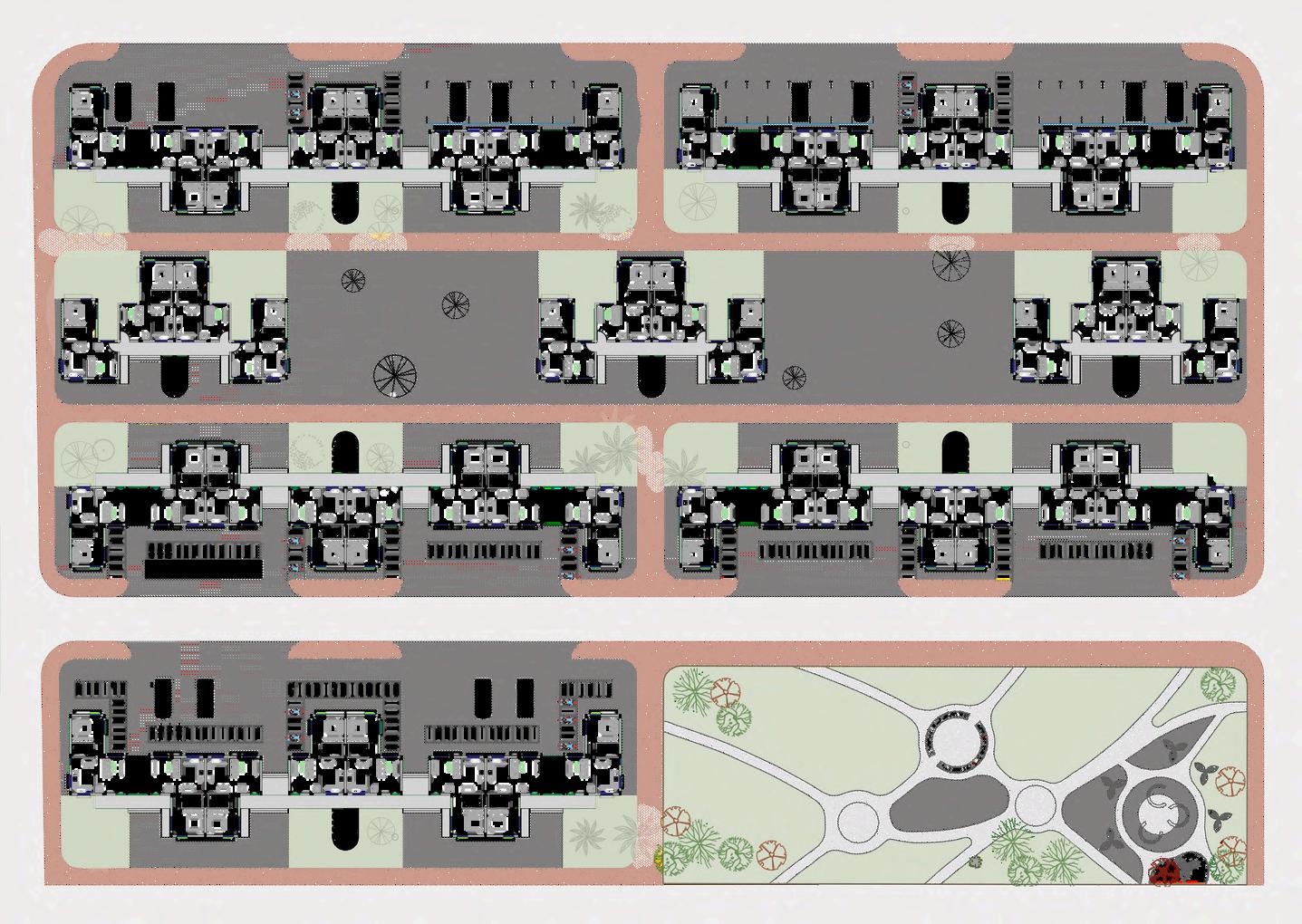

LIVING - 16Sq.m
KITCHEN - 10Sq.m
BEDROOM - 12Sq.m
TOILET - 4Sq.m
BALCONY - 3.2Sq.m
CARPET AREA - 42Sq.m BUILTUP AREA - 56Sq.m

ELECTRICAL LAYOUT



Solarchimney
2mmthickness
Perforated/perforatedcorrugated metalsheet
Hollowbamboosplits
50x50MShollowboxsec 3mmThickness
Bamboosplitscreen
Location:bedroom,balconies
Panelheight-3m Panelwidth-1m
Perforatedsheetscreen Location:Kitchen,Utility
Panelheight-1m Panelwidth-2m
25x50MShollowboxsec 3mmThickness
S1/S2Screen
Extendedflightparalleltothe clusteredge
Distanceofscreenfrom windowdepth 600mm
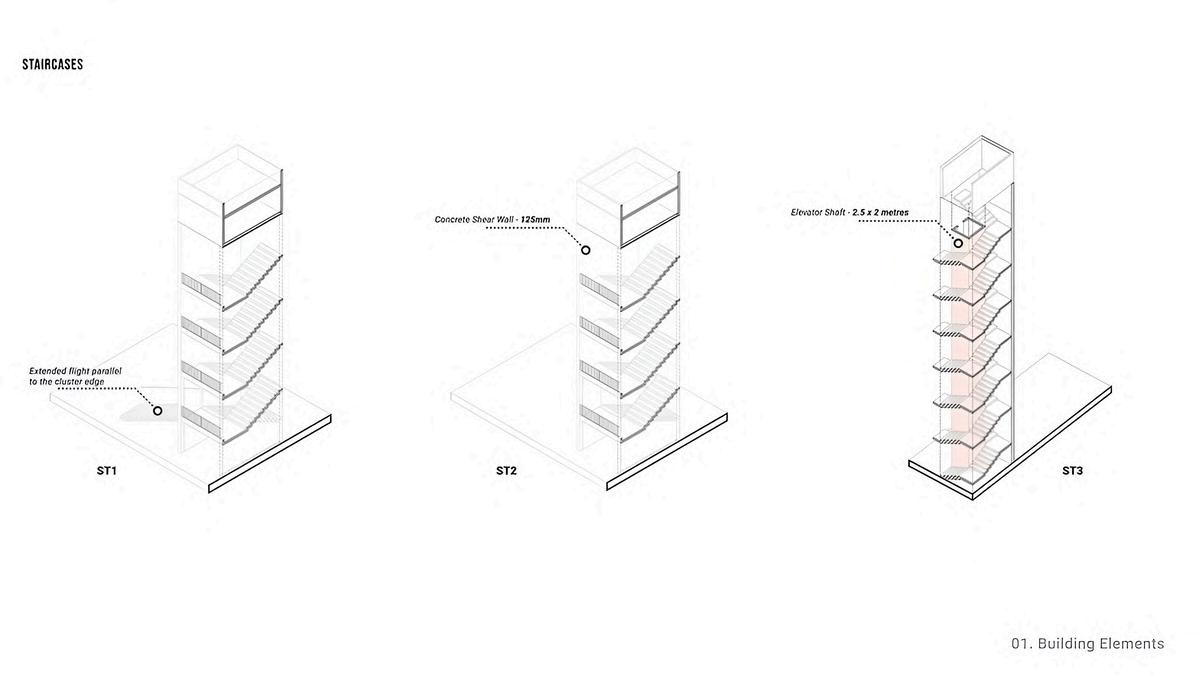
BUILDING ELEMENTS

StaircaseroofwithMSframe andPolycarbonatepanels


The ground floor is entirely dedicated to the fish and retail markets. The design incorporates new elements and facilities. Sheltered space around the fish market forms a public place to meet and visit the fishermen inside.
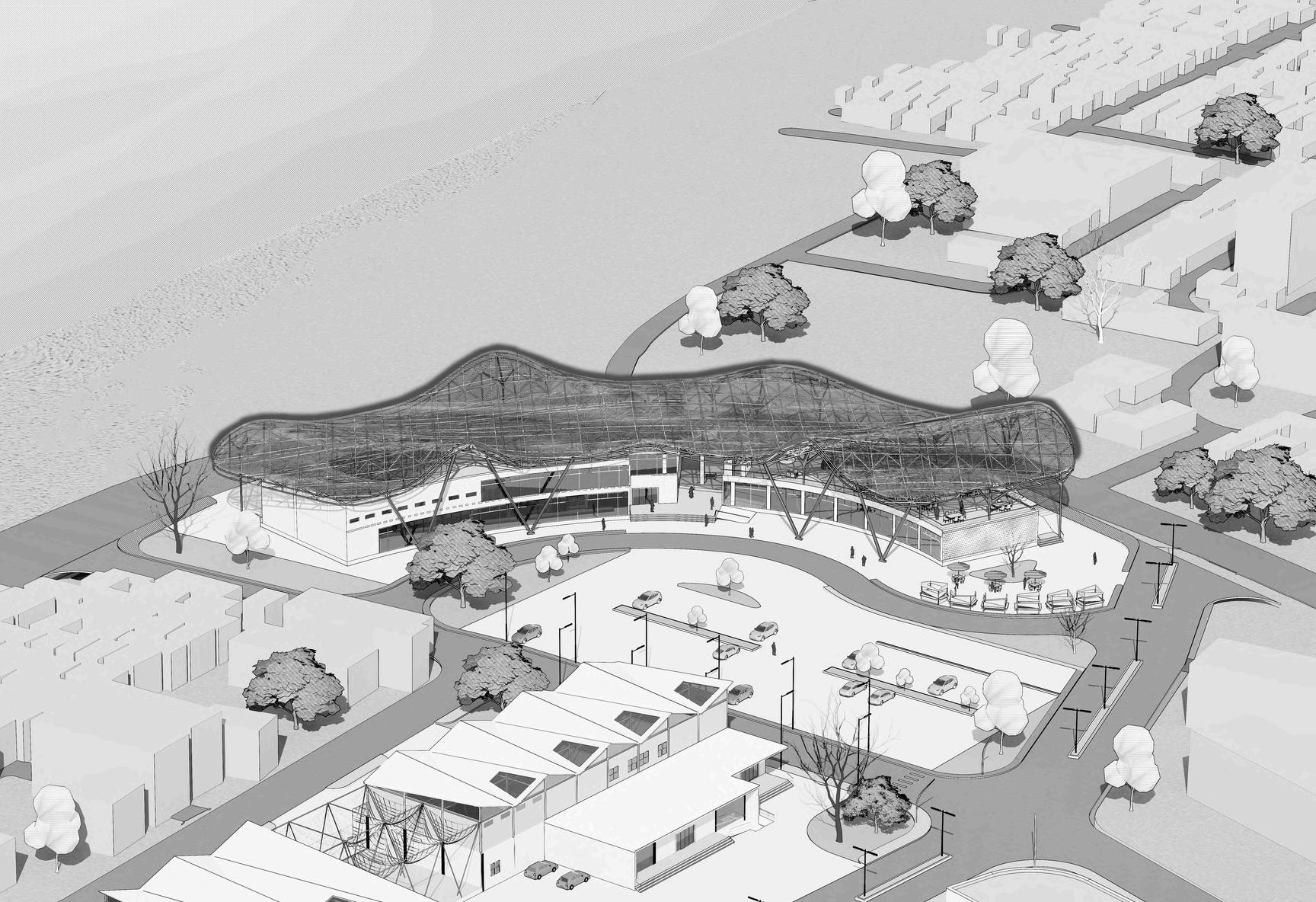

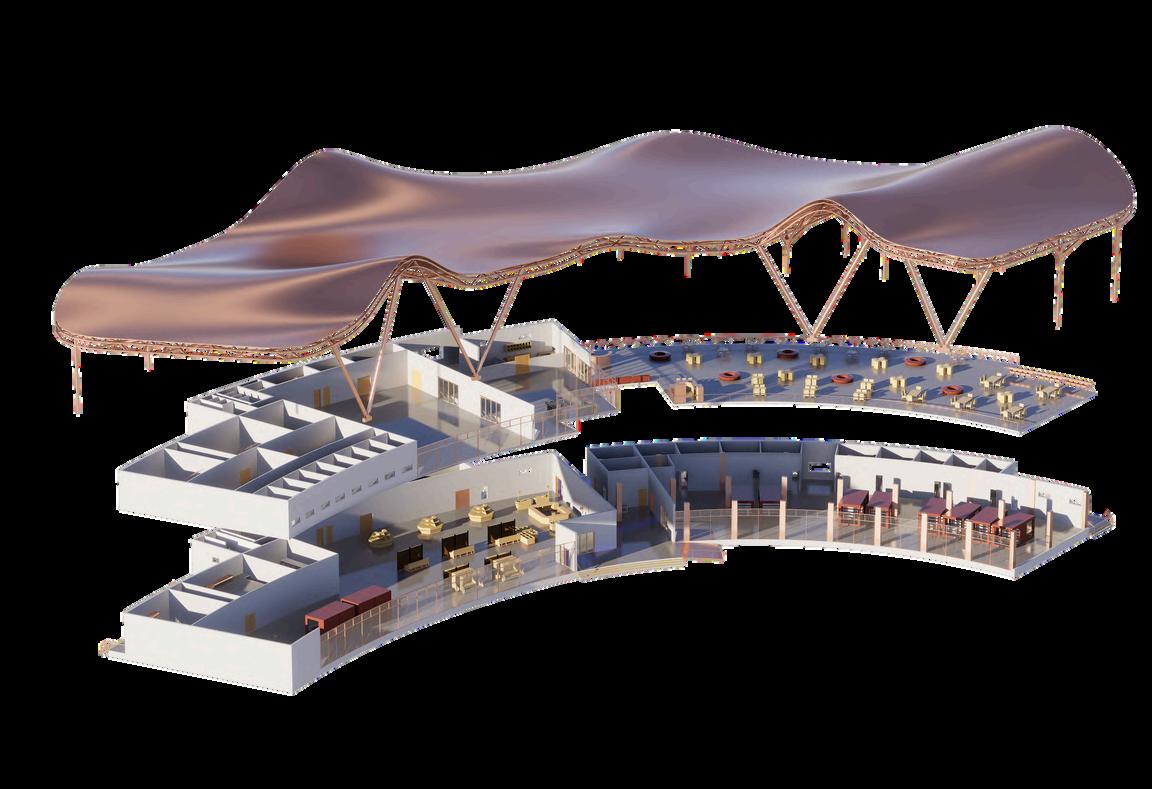


This roof structure is experimented on grasshopper with the concept of wavingparametric roof with the module of stem column support
sheet
Mess Framework
Truss Fabrication Hollow Stem Column
V-Column Support
The free form and organically shaped roof canopy extend beyond the building footprint to create shaded open spaces around the building footprint.
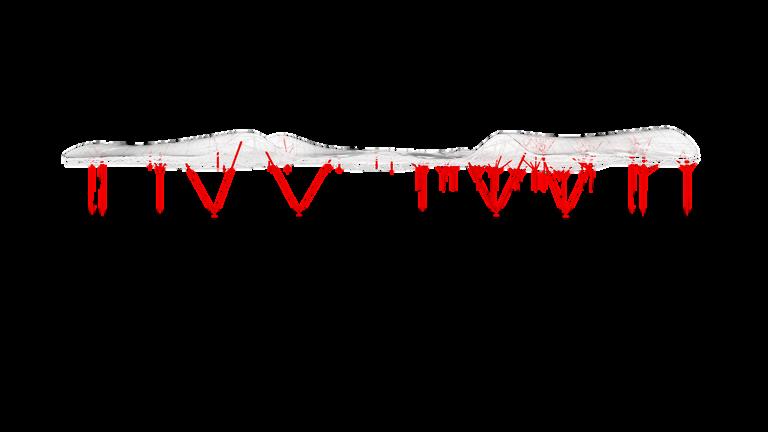
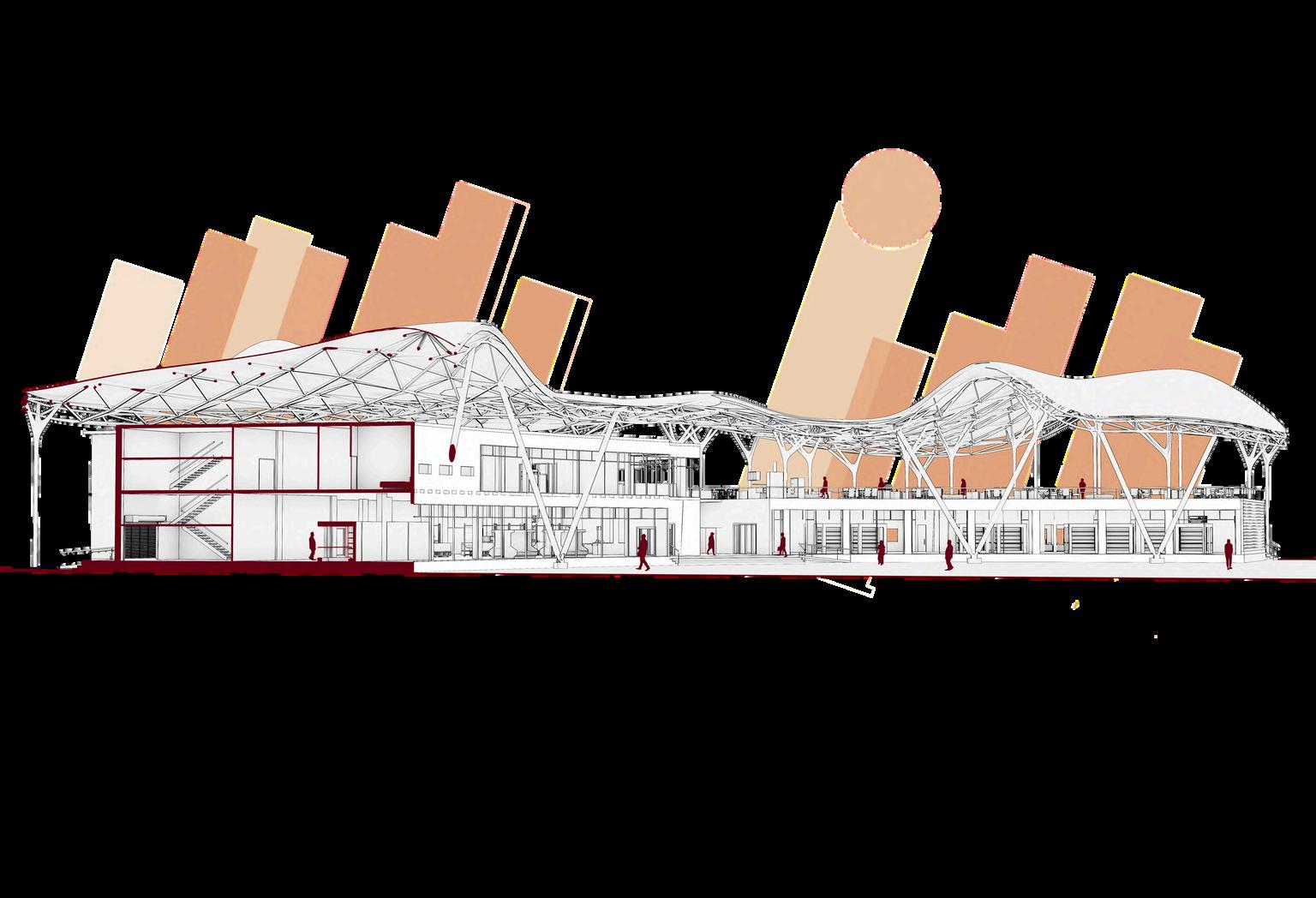
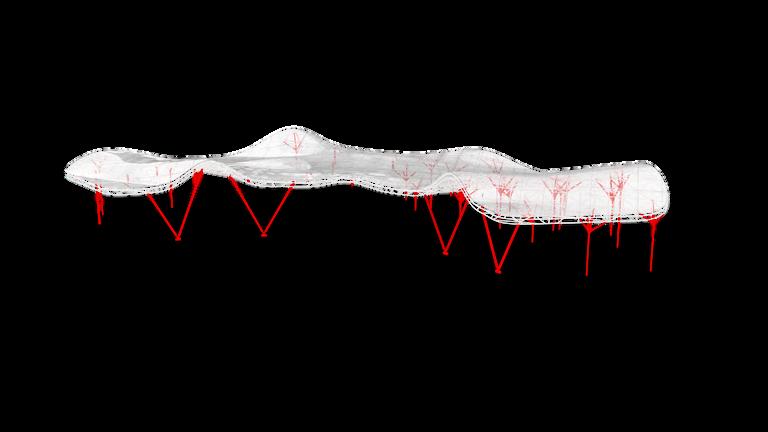
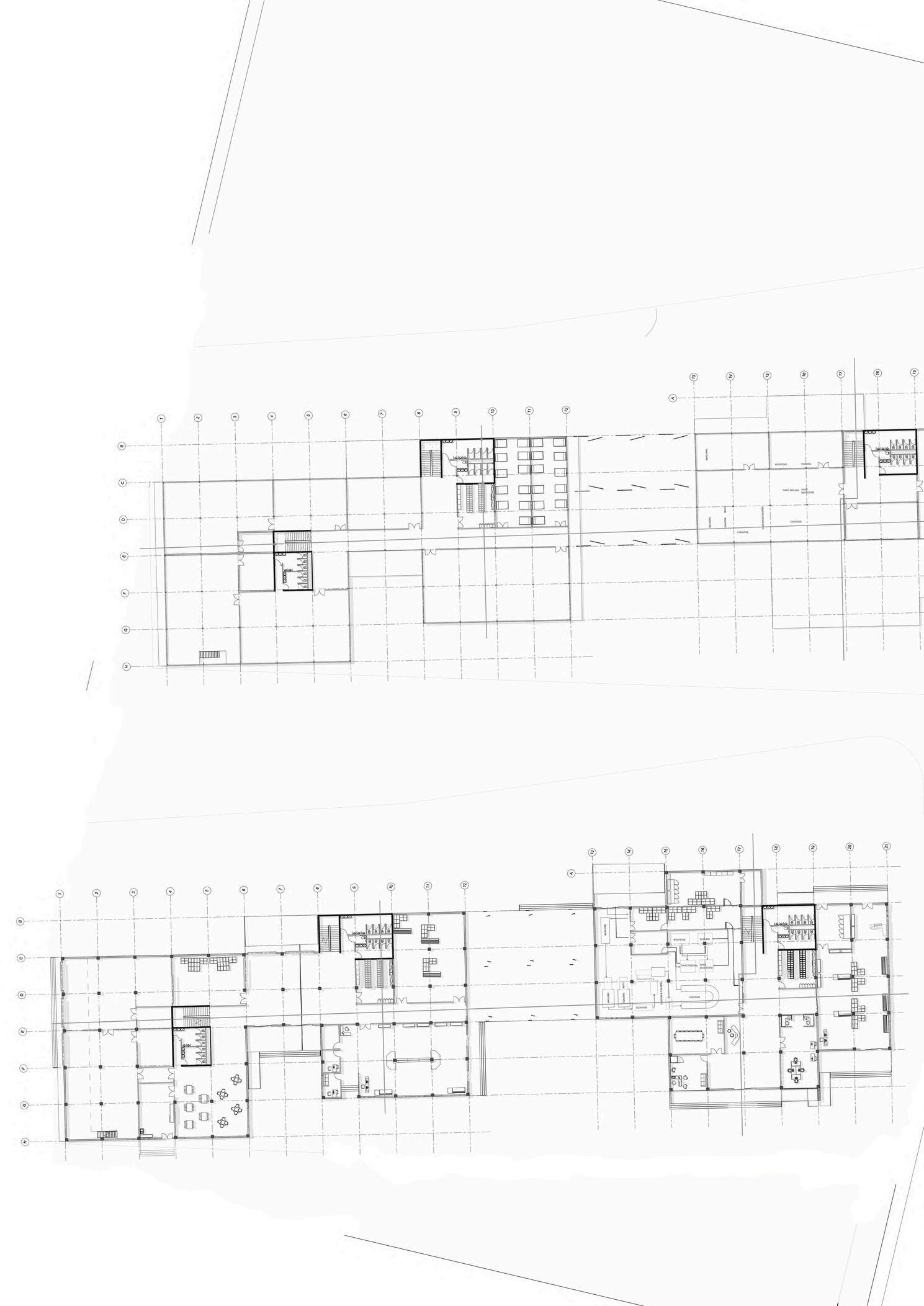
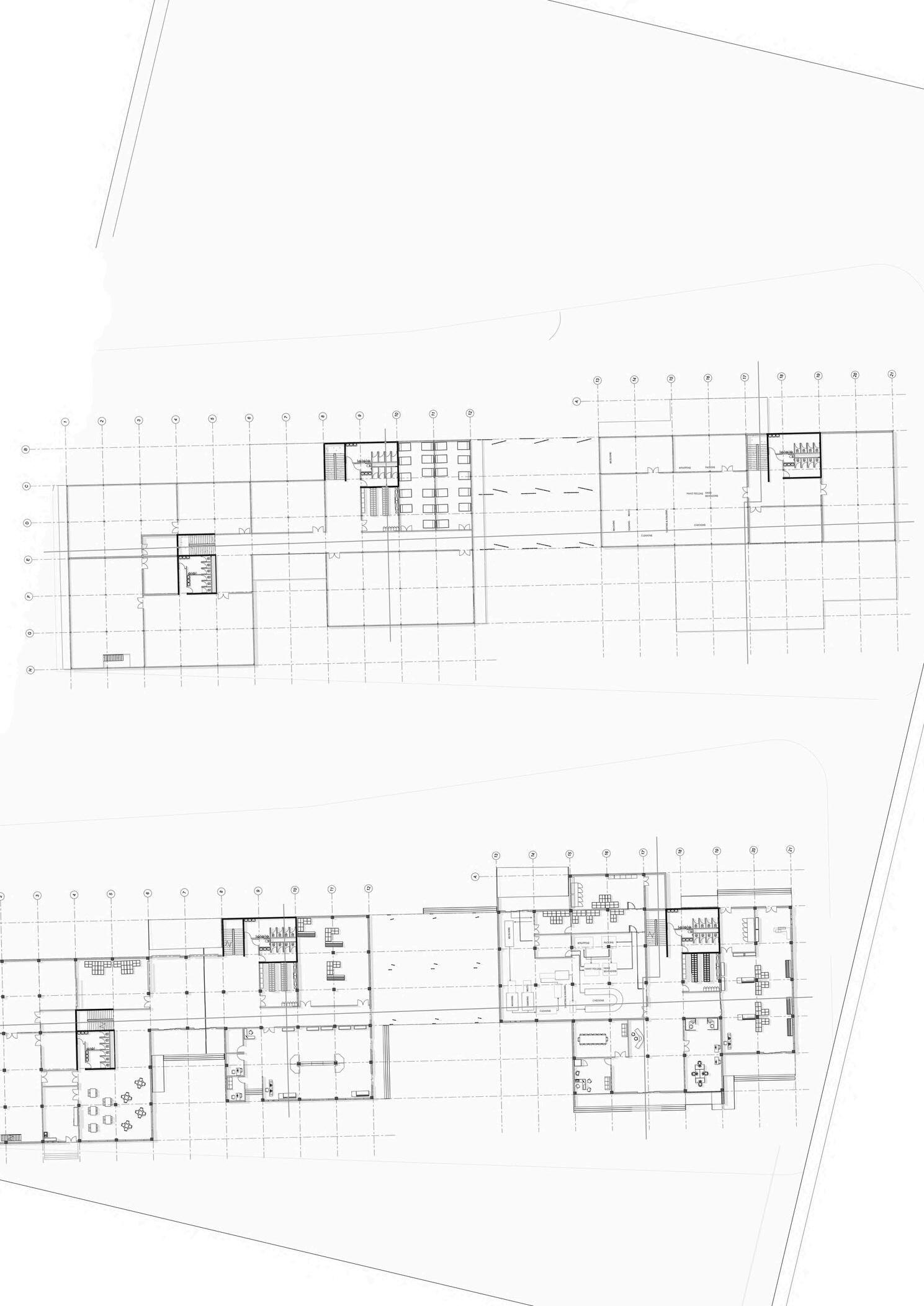
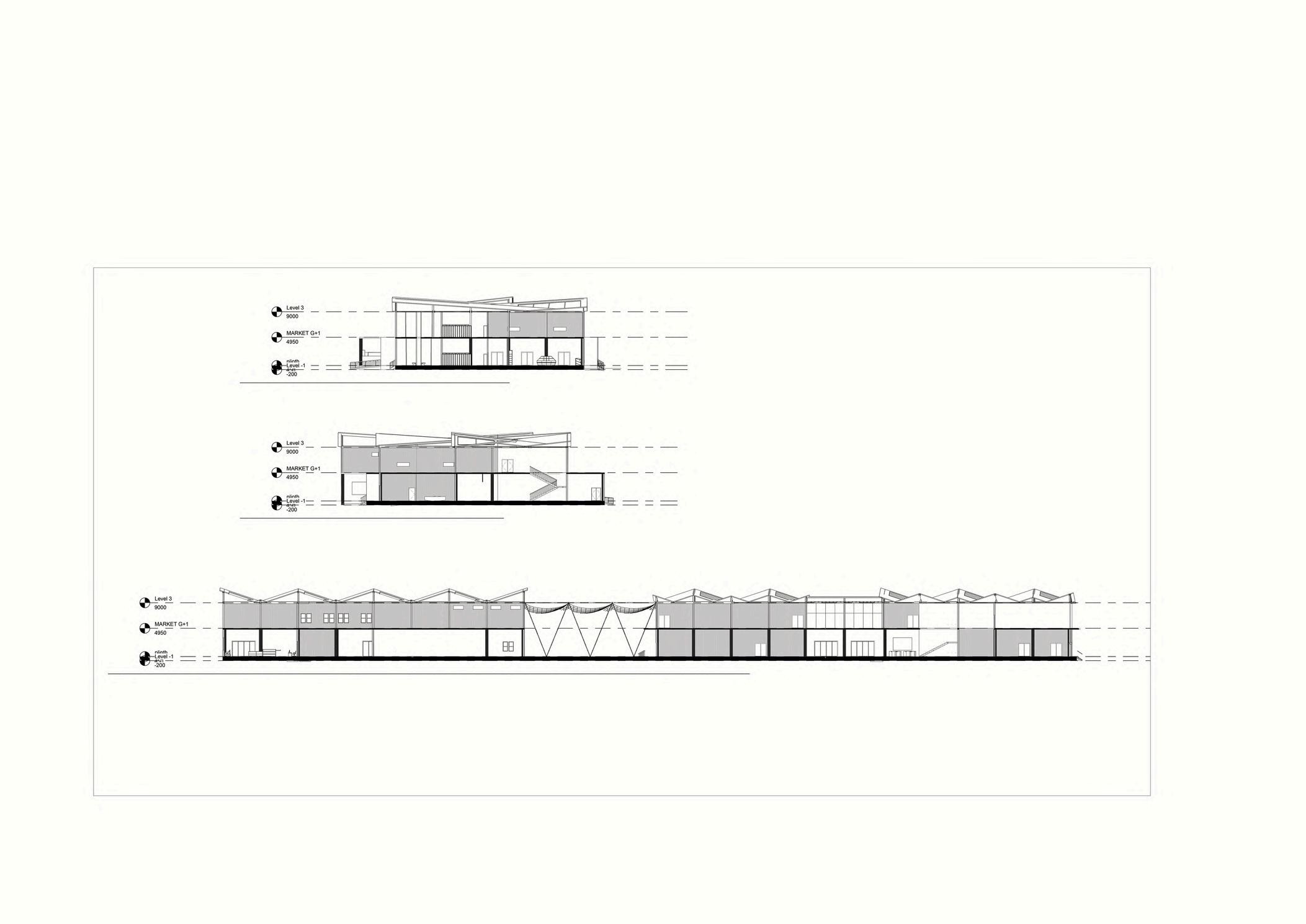



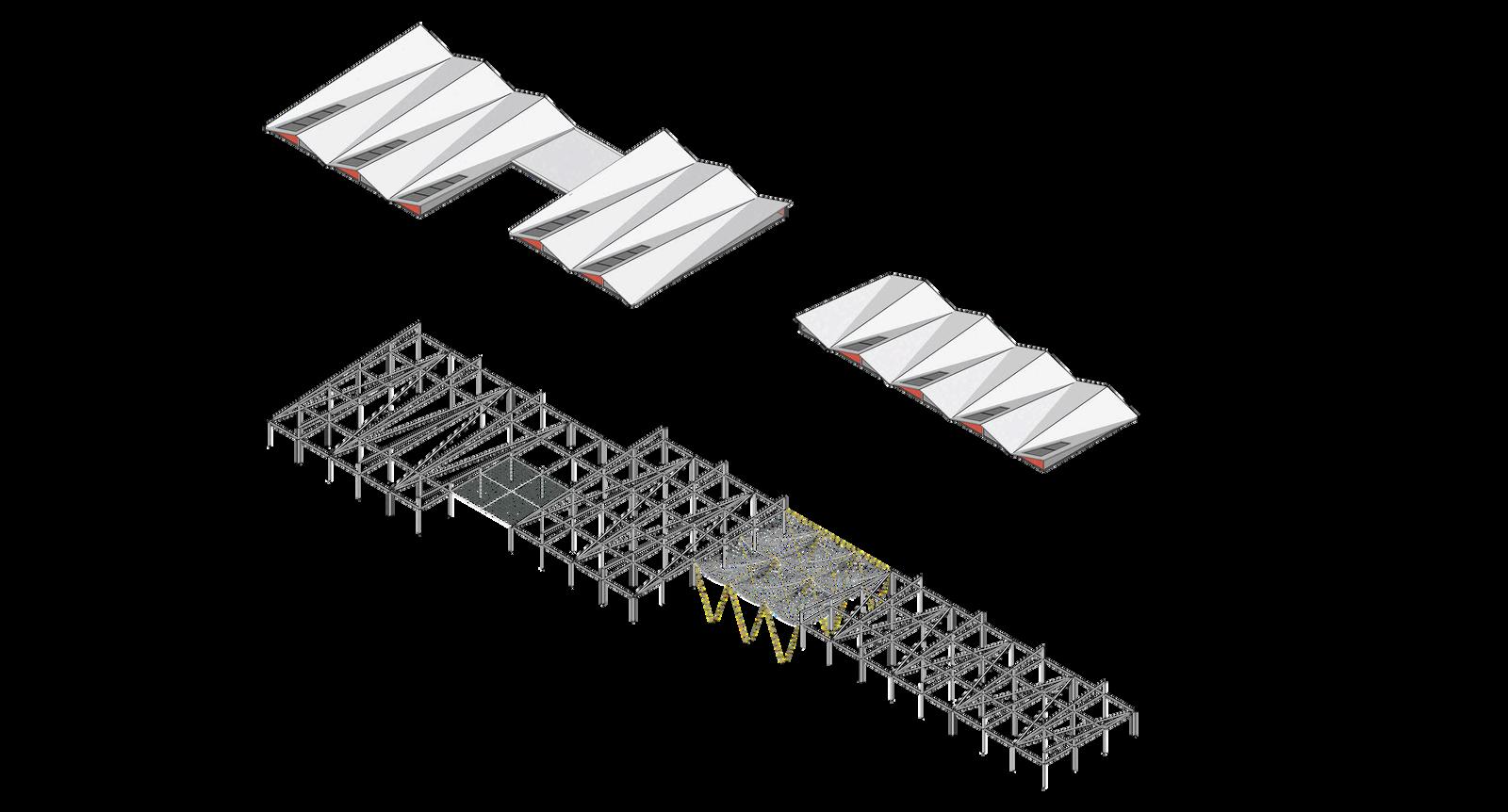
RoofStructureFabrication
Location:ExportFacilities
Material:I-SectionMSSteelFramework,ThermalInsulated compositepanel
Columnsize-356x368x153mm
Beamsize-254x254x89mm
Thisdesignofexportwarehouseismainlyfocusedtobeenergyefficient,costeffectiveandlightweight materialapplication.
I-SectionBeamColumn ConnectionType SteelPlateConnection

I-SectionColumn-Beam Connection
SteelStaircasefortheexport unitwithmezzaninefloor

Hollowrectangularsteel columnsupport

INFO Place: Coimbatore, India
Year: 2022
Type: Commercial
Project: Sem VII
Professor: Ar Boudha priya

A SEZ is an area in a country that is subjected to different economic regulations than other regions within the same country. The site is situated near Peelamedu, Coimbatore adjacent to the Tidel park which is the main identity of Information technology in Coimbatore. The overall area of the site is 30 acres, which is accessed by means of a 30m wide road from Avinashi(NH-47).
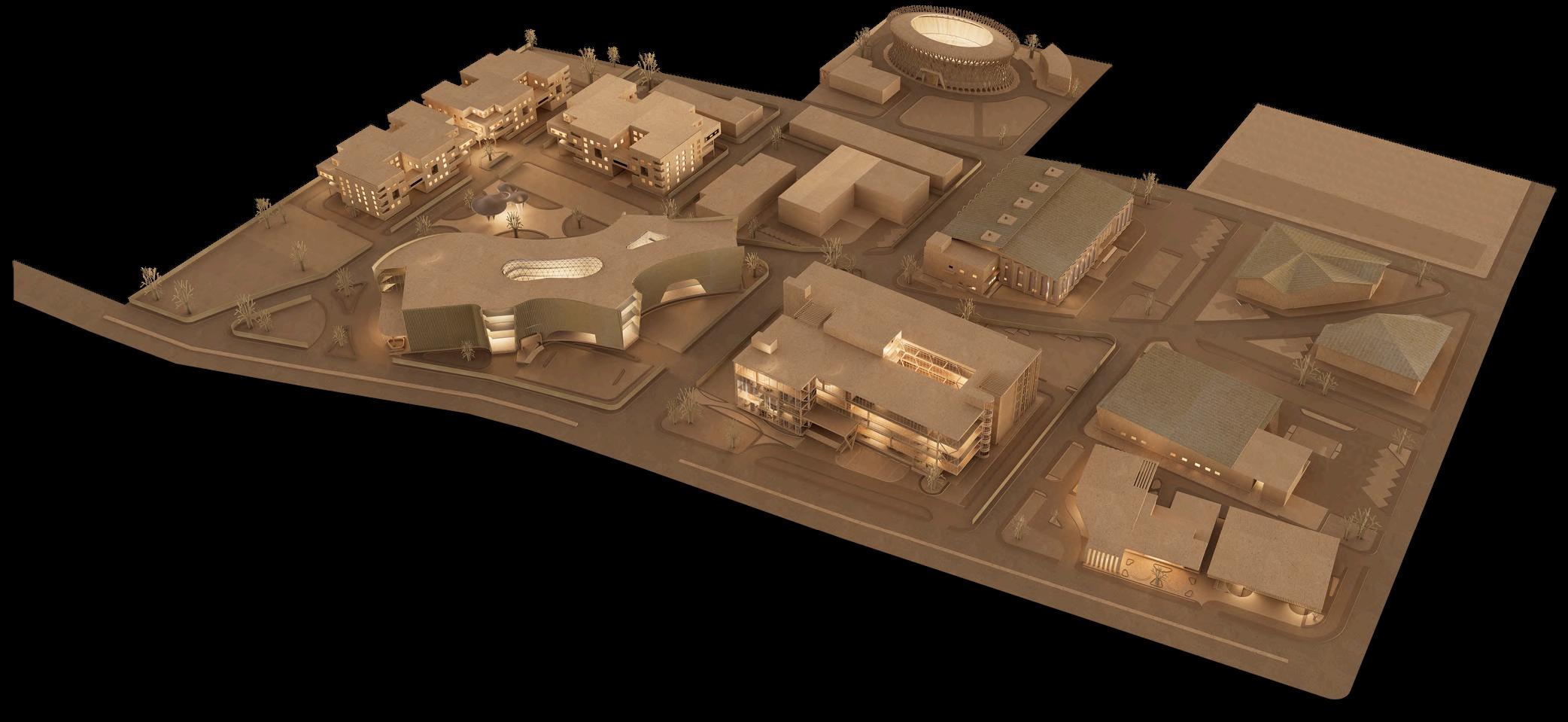



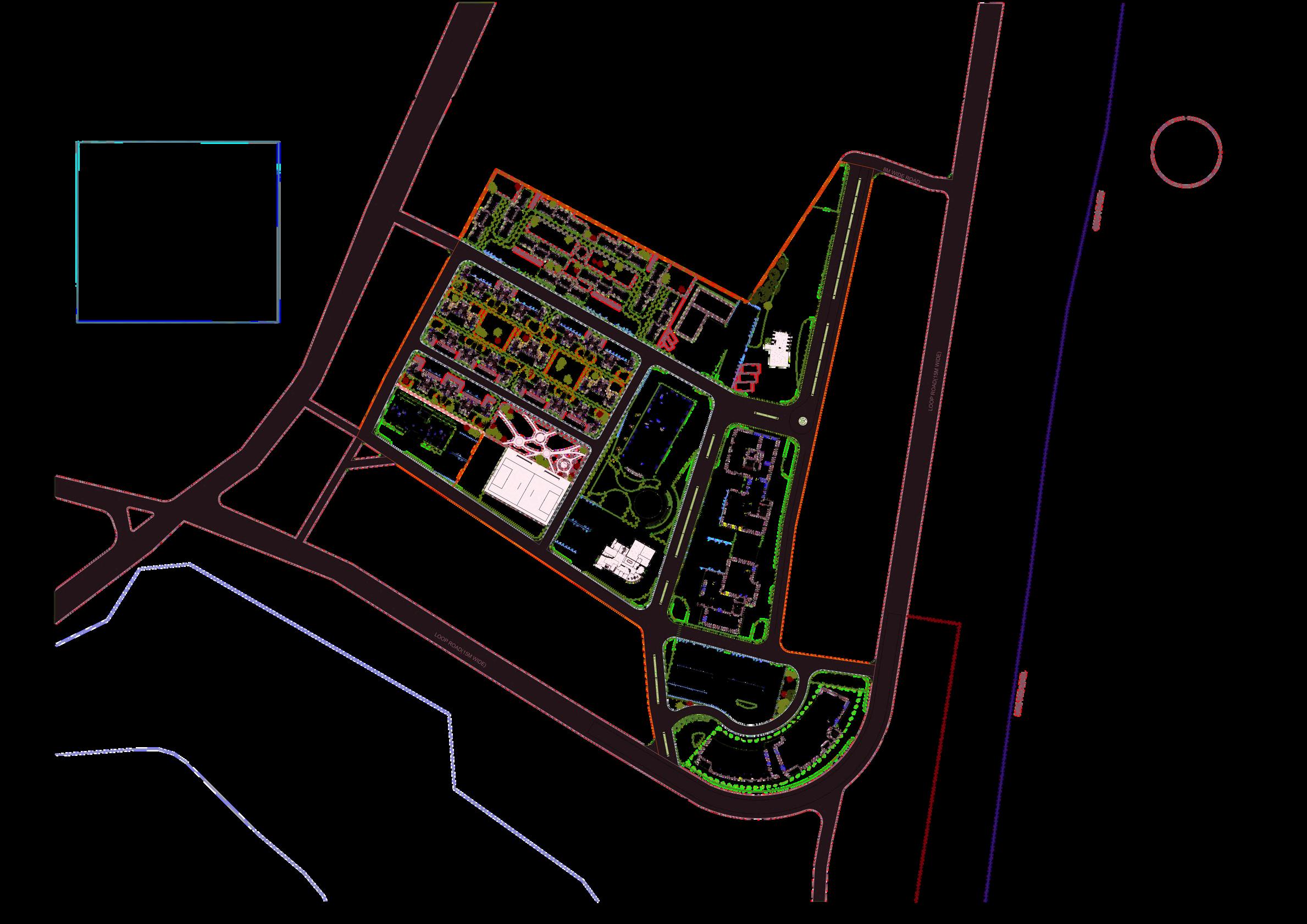
TOTAL SITE AREA - 30 ACRES
OSR -3 ACRES
FSI - 2 | FAR - 2
PERMISSIBLE HEIGHT - 30M
TOTAL OPEN SPACE - 40%
CONTOUR INTERVAL - 5M
CIRCULATION - 40%
TOTAL GROUND COVERAGE - 60%
SETBACK - 3M

1.MALL
2 IT PARK
3 MANUFACTURING INDUSTRY
4.AUTOMOBILE SHOWROOM
5 KHADI INDUSTRY
6.HEALTHCARE
7 SCHOOL
8.LIG
9 MIG 10 HIG
11.EWS
12 SUPER MARKET
13.COMMUNITY CENTRE
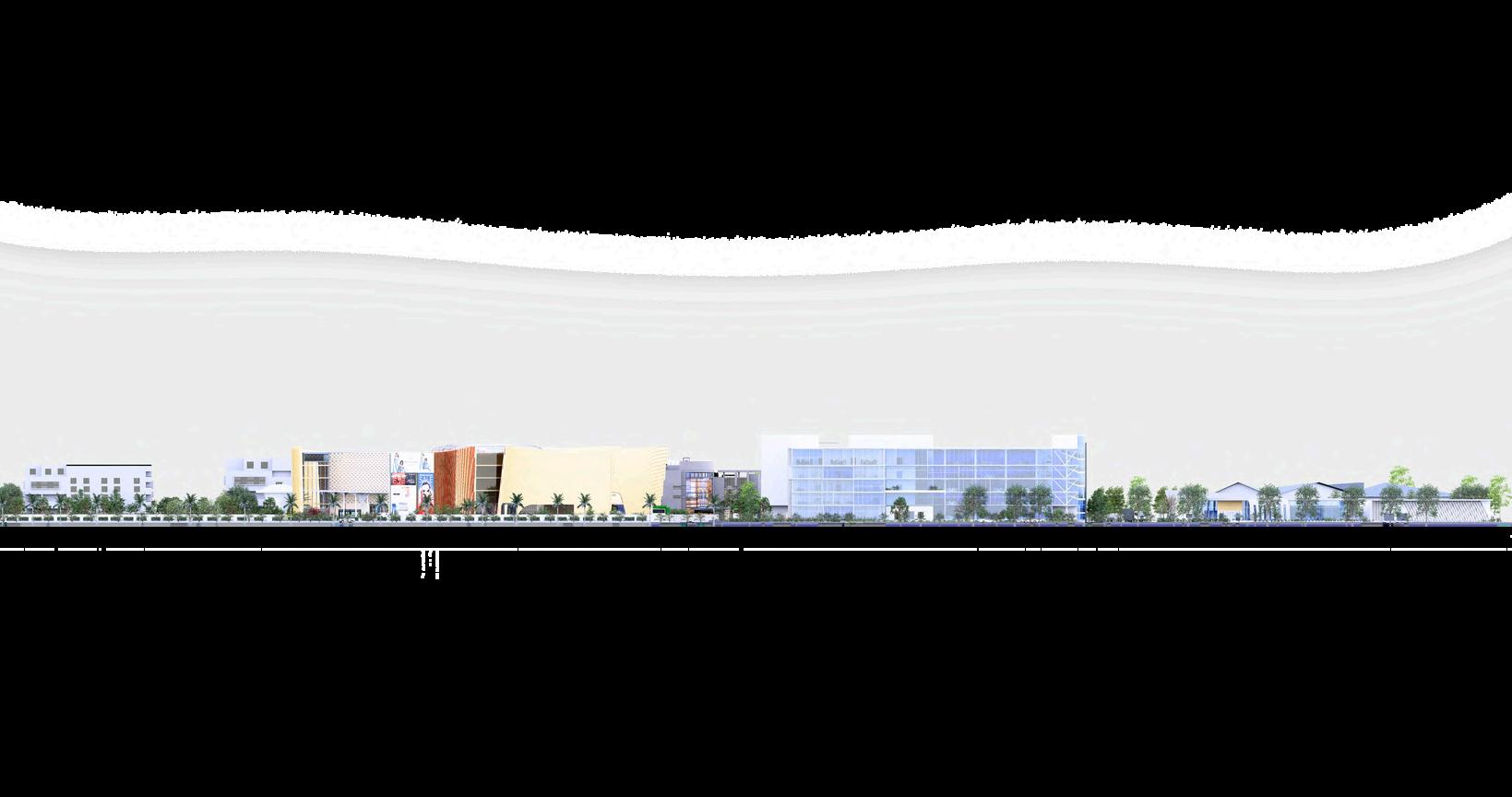
14.LANDSCAPE
15 STADIUM
16 WAREHOUSE
17.SECURITY CABIN
18 OSR
19.SURFACE PARKING
20 PLAYGROUND
21.ESS
22 DY7
23 DG
24.WTP
25 STP
26.EB
HOUSING

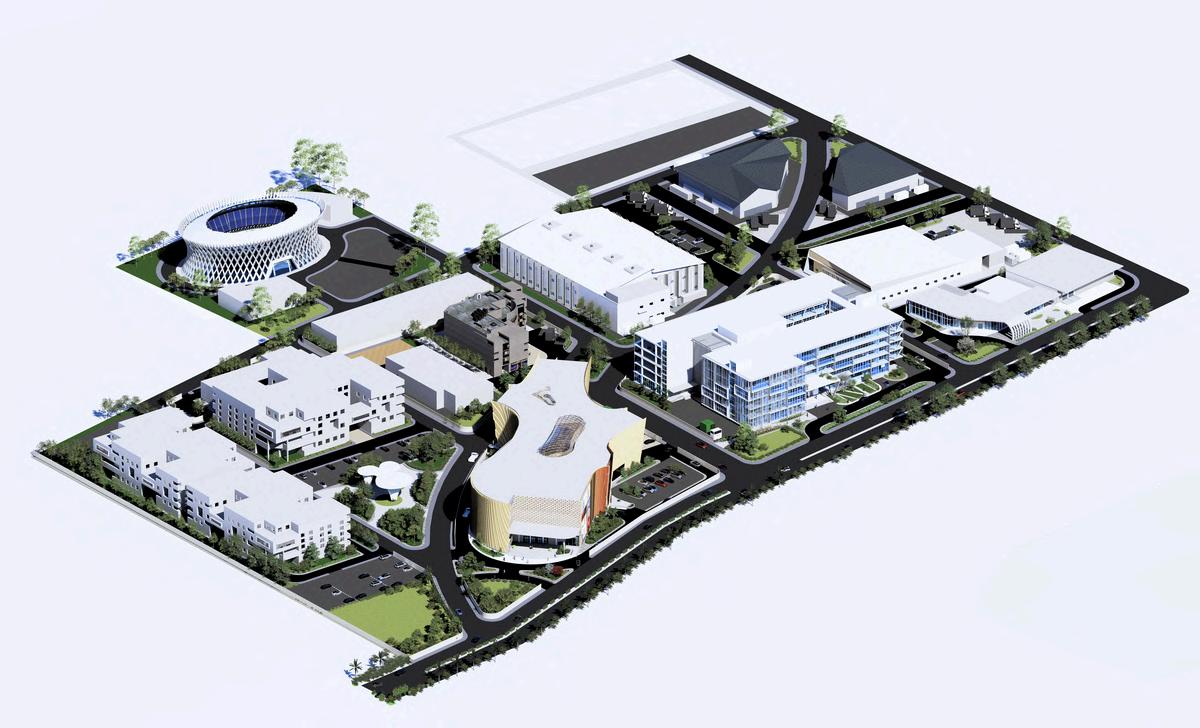
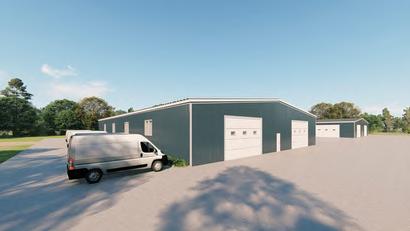
WAREHOUSE



SEZ ENTRY


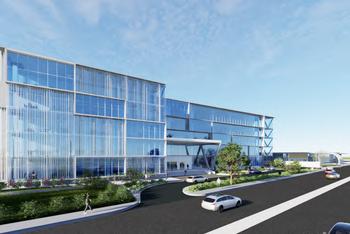
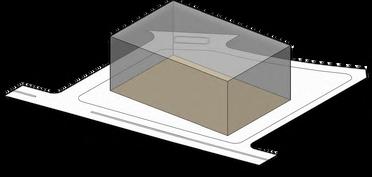
THE SITE choosing the cube as basic form to begin with the design process
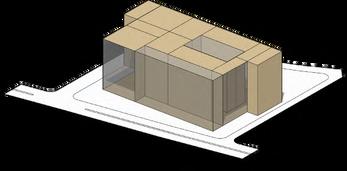
SUBTRACTING subtract parts of the mass to provide shades on the facades & to make more private areas

PUSHING & OPENING stretching sides to add more movement & adding openings to the facade to allow sunlight
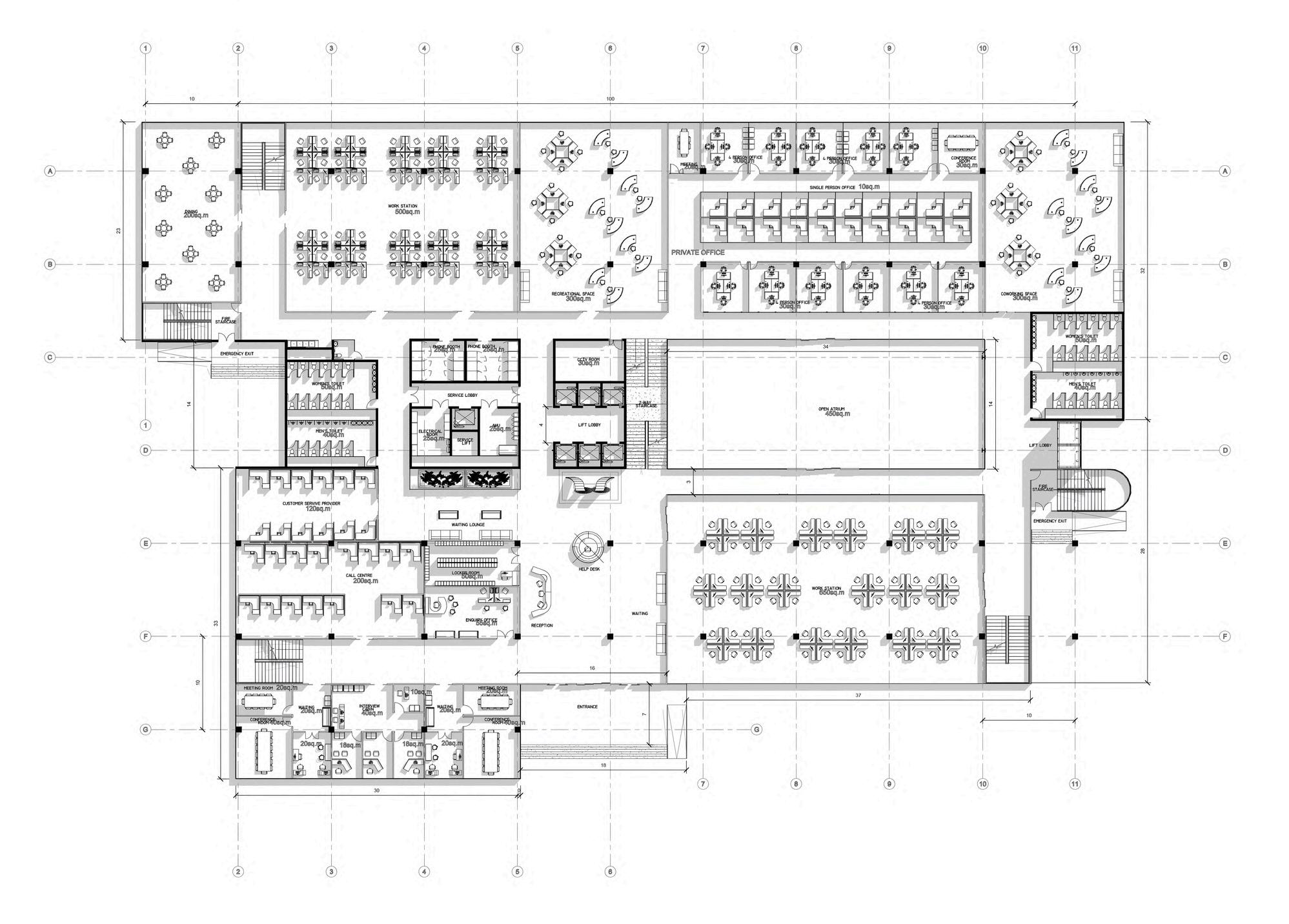





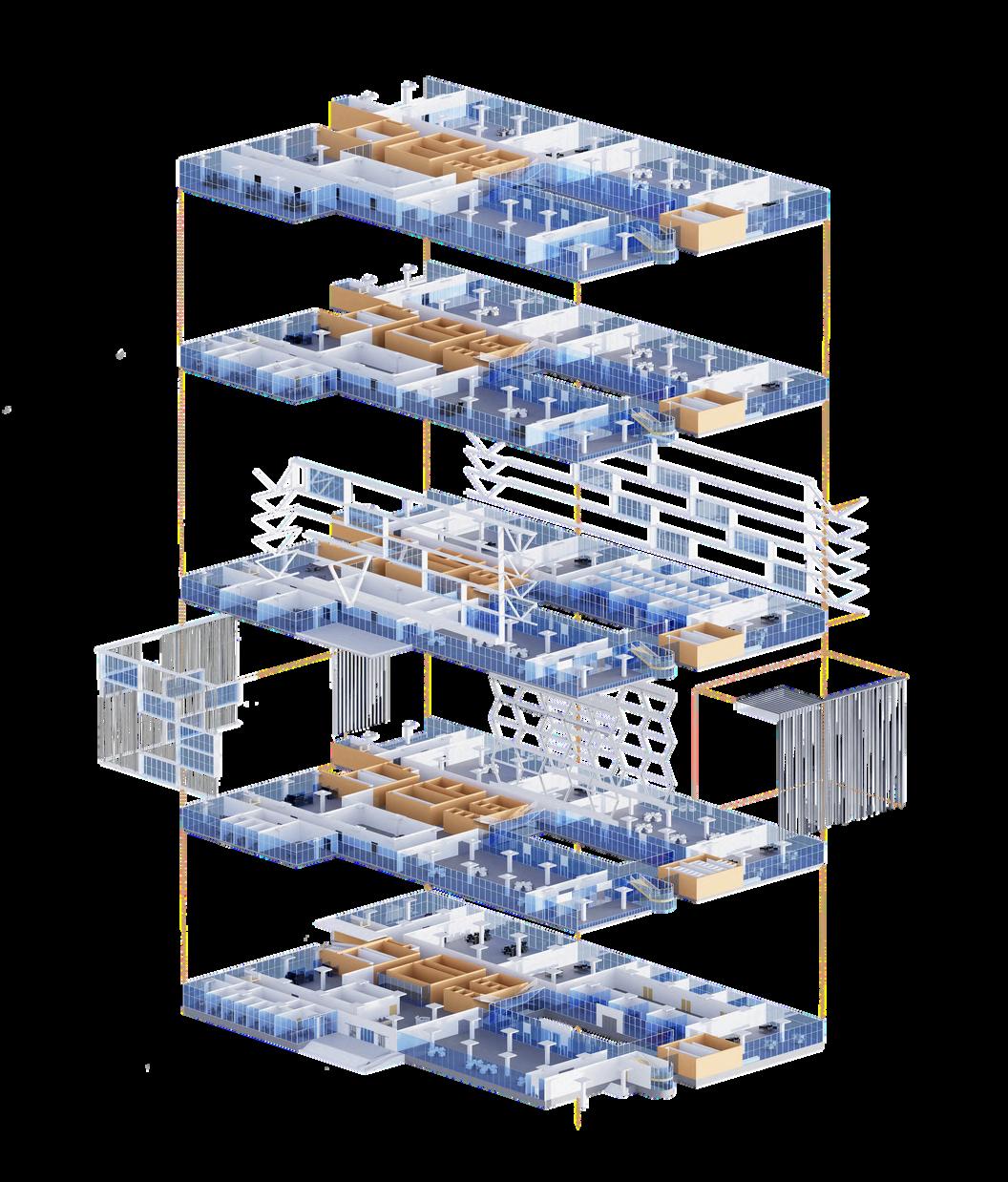
CONVENTIONAL CORE shearwallsbuiltinplace
MODULAR CORE modularhexa-grid prefabricatedunits
MODULAR FACADES projectedglazings prefabricatedunits
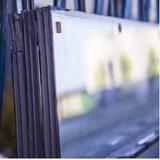
Energy efficient Thermal glass
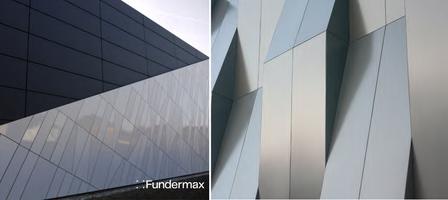
SHADINGS verticalgrills aestheticelement
Aluminium composite Panels

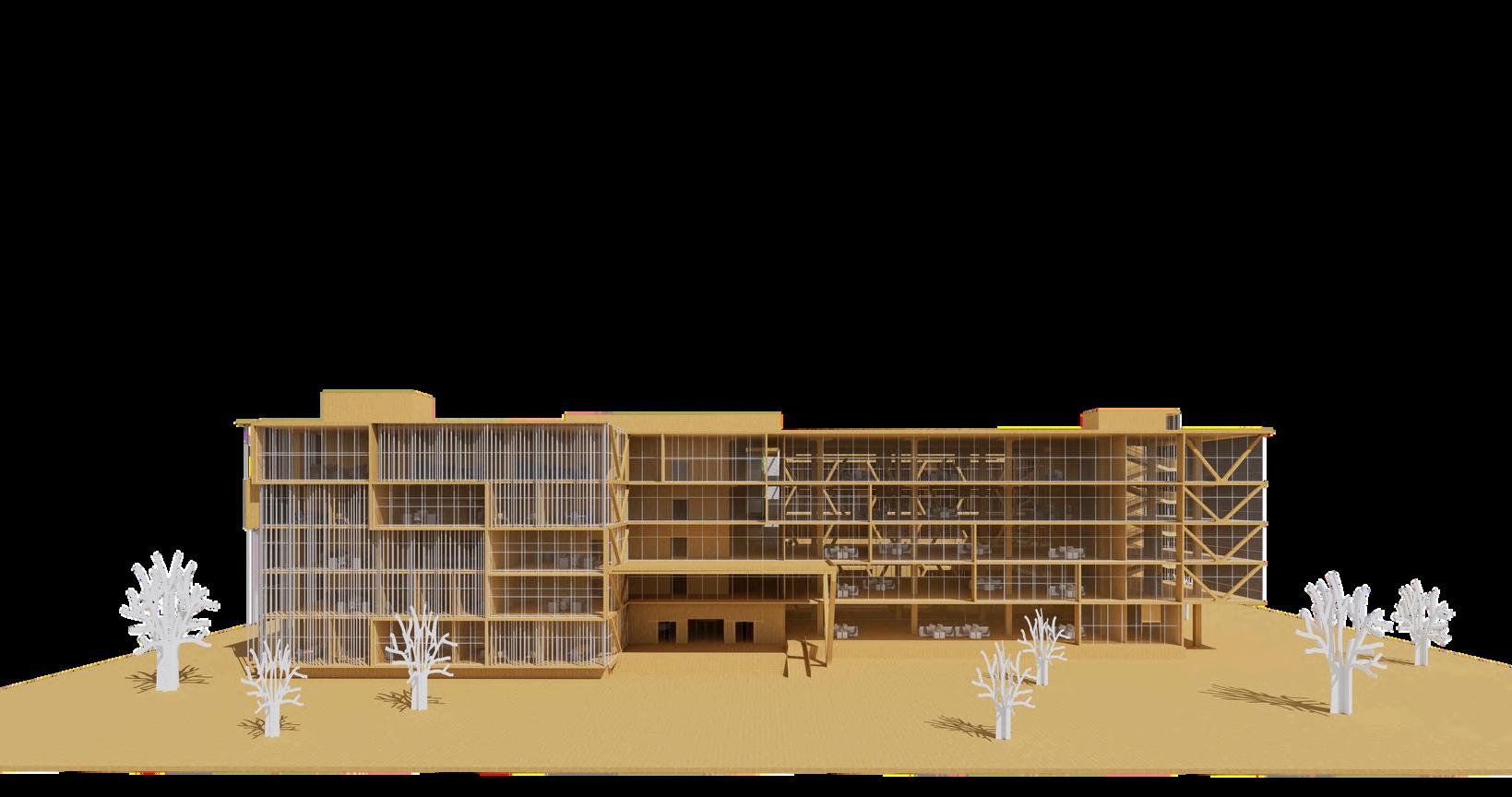
Pre-cast concrete blocks
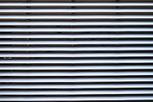
Grills

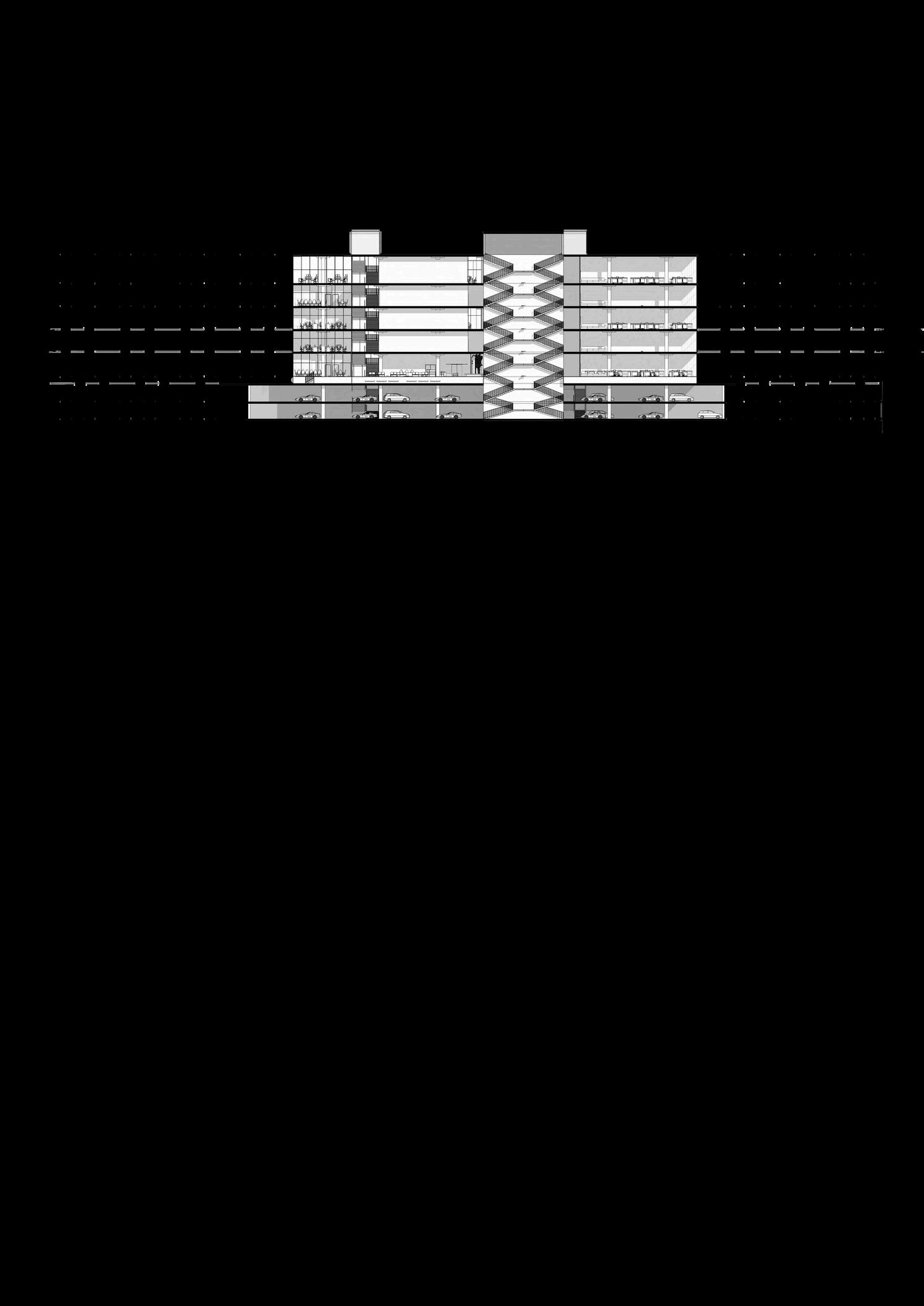
TERRACE
G+4(5M)
G+3(4M)
G+2(4M)
G+1(4M)
GF(4 5M)
BASE 2(3M) GL
BASE 1(3M)
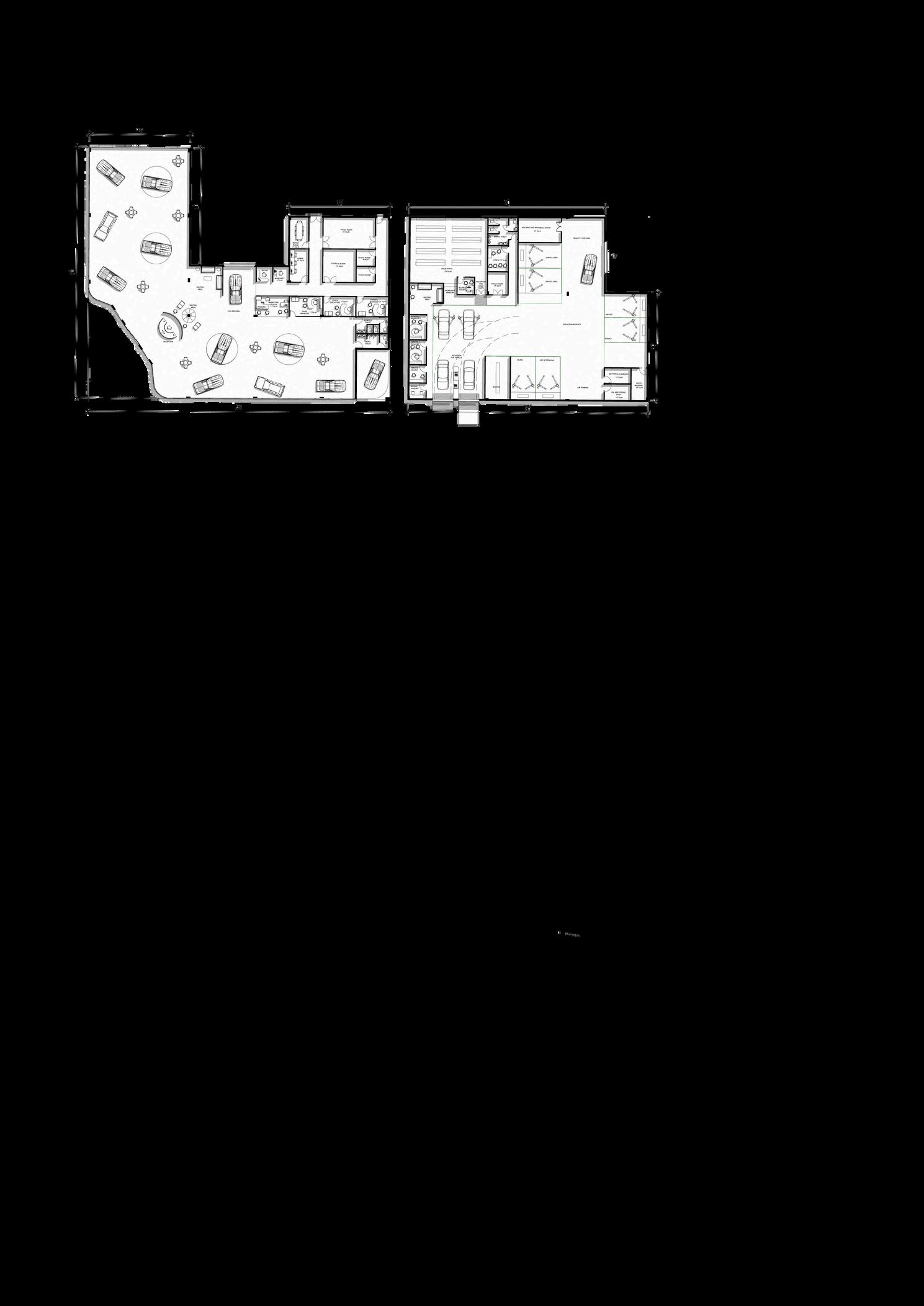

INFO Place: Pondicherry, India
Year: 2022
Type: Hospital
Project: Sem VII
Professor: Ar Saranya
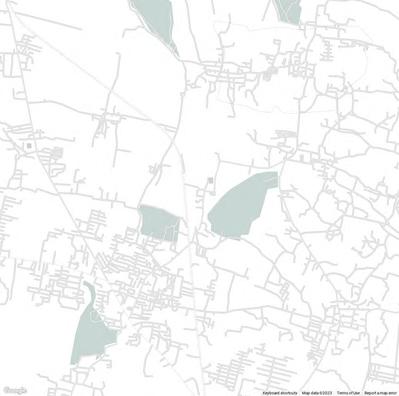
A Multispecialty Hospital is what its name implies a medical treatment facility that offers specialized treatment for various medical conditions. The quality of medical care is on pair with the best specialty hospitals - the difference is that more medical problems are treated.
The challenge was to design a 650 bed multispecialty hospital in the given site at pondicherry. The area of the given site was 15.5 acres, facing east It had a canal running at the west, which gave the site a better view potential.
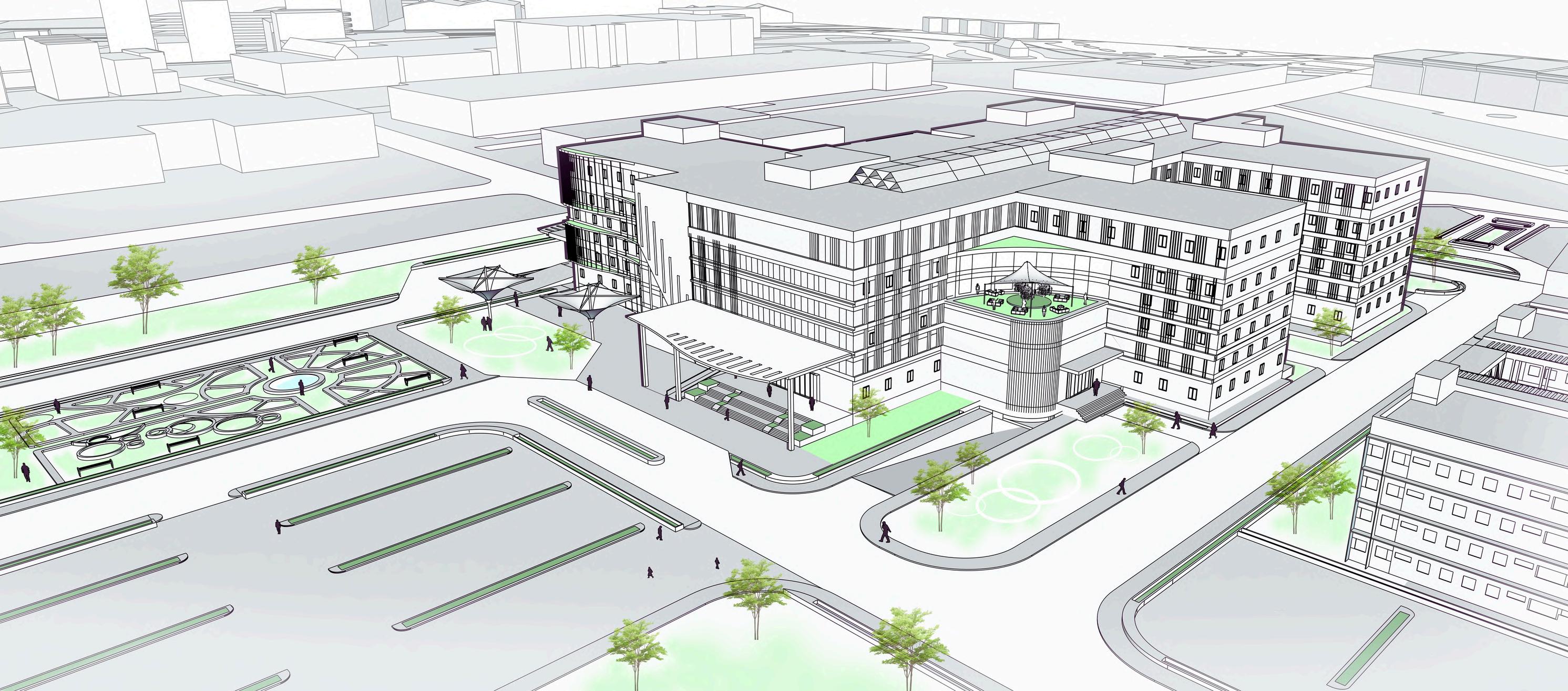

Extruding the mass
Cutting-out the green spaces

Circulating the form
treatment
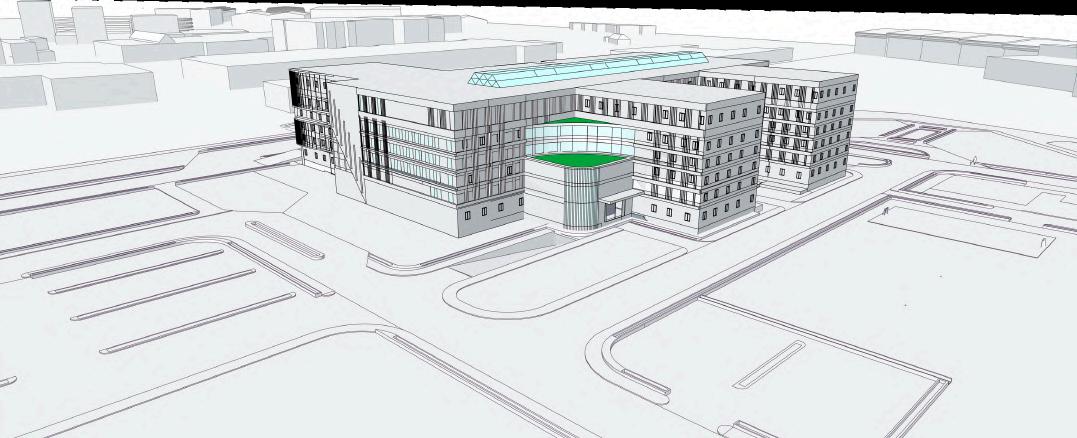


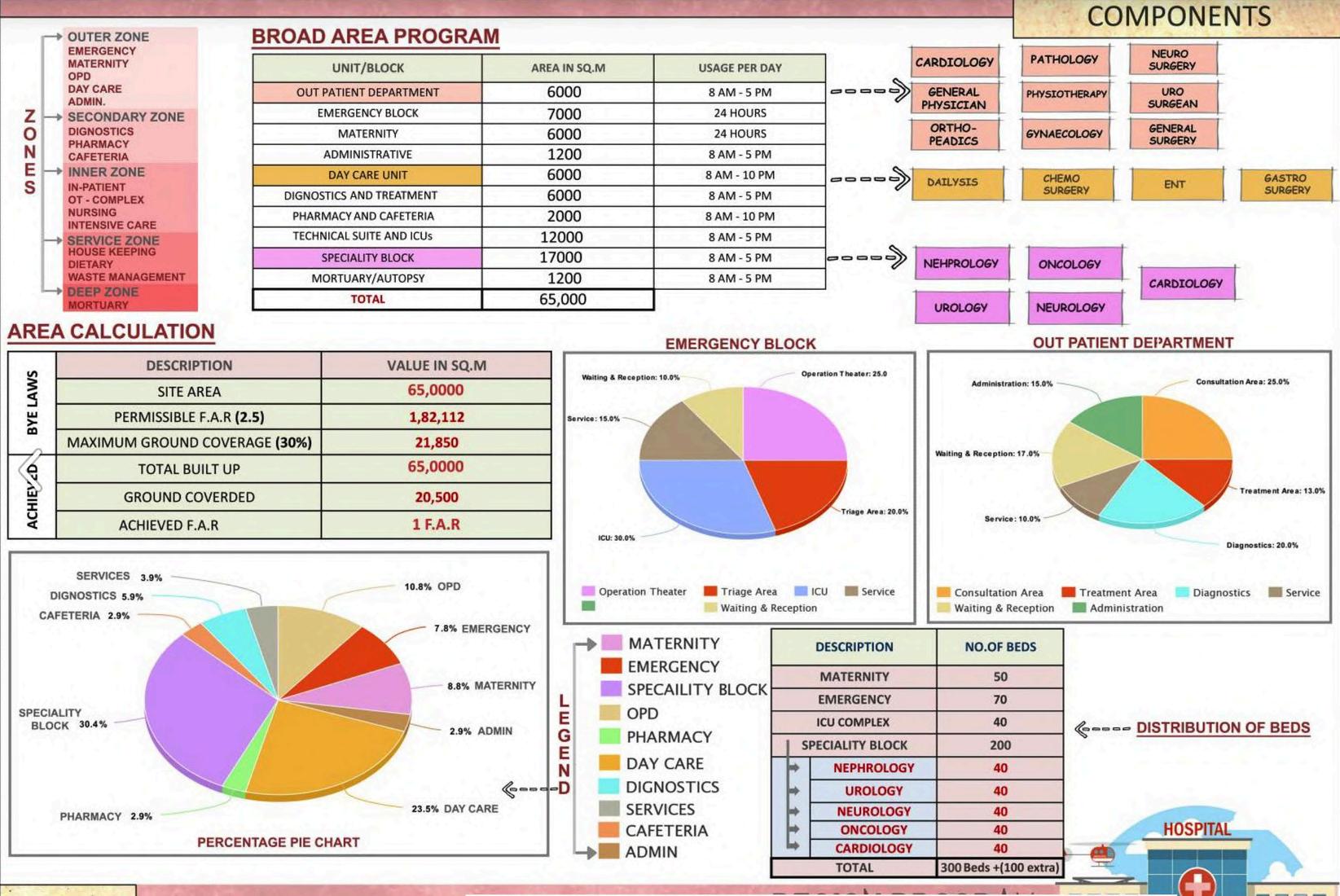


TOTAL
TOTAL
CIRCULATION - 50%
TOTAL GROUND COVERAGE - 60%
SETBACK - 3M

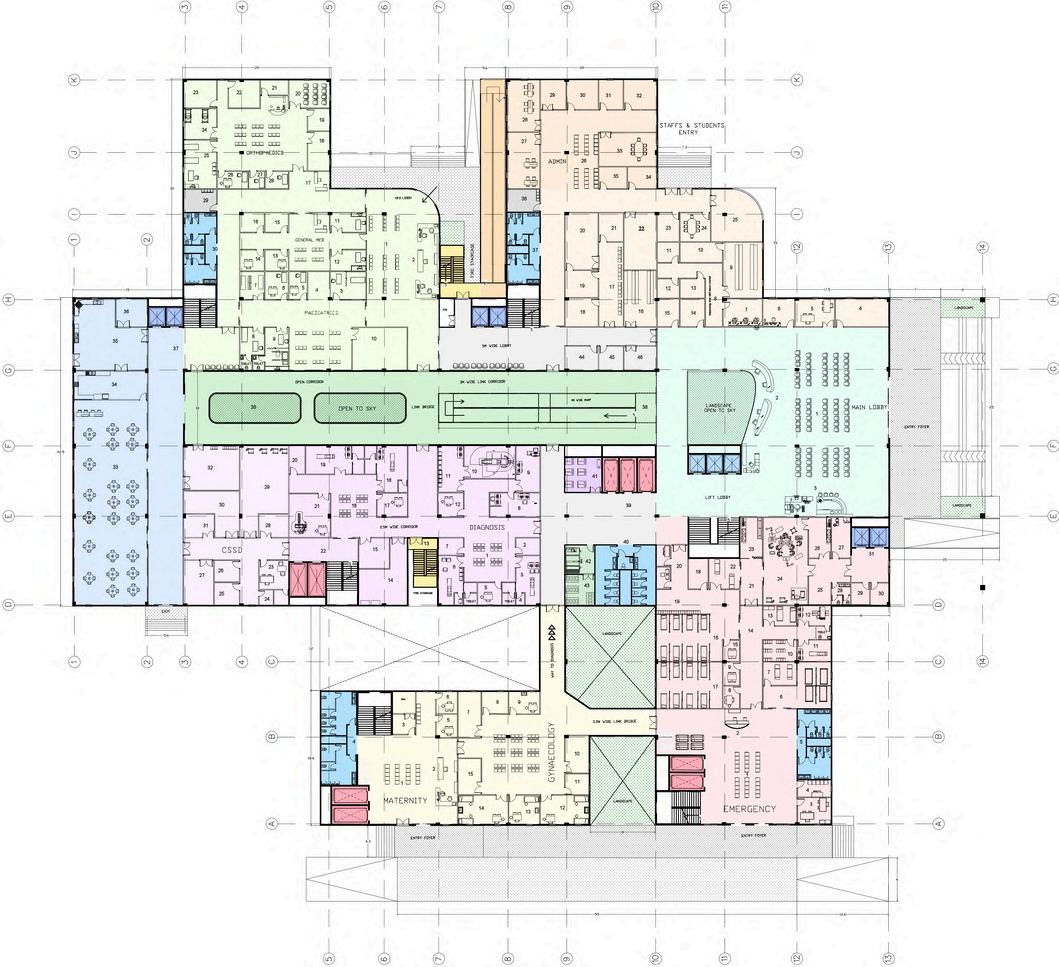

LIFTS STAIRCASE
STRETCHER LIFTS
ELECTRICAL ROOM
AHU
FHC
OXYGEN SUPPLY
FIRE STAIRCASE
FIRE RAMP

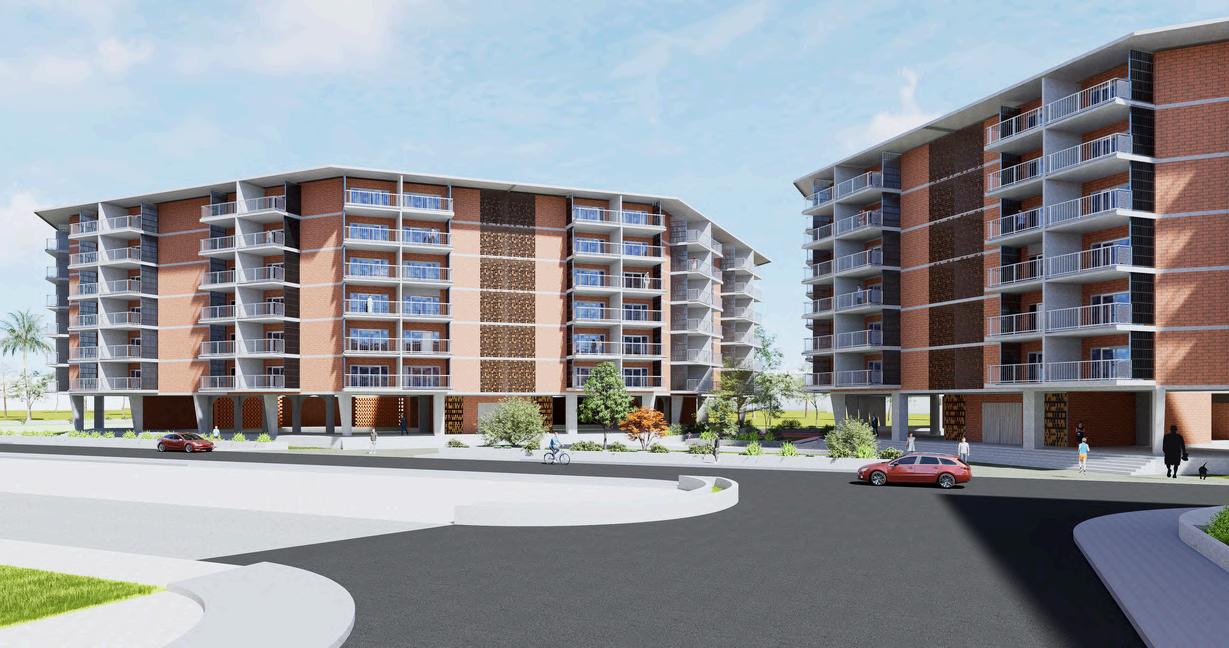
INFO
Place: Bangalore, India
Year: 2021
Type: Commercial
Project: Sem V
Professor: Ar Jayapriya

A Co-working space is an environment that's designed to accommodate people from different companies who come to do work. Co-working space is characterized by shared facilities, service, and tools
A Co-living space is the practice of living with other people in a group of homes that include some shared facilities (= areas, rooms, equipment, or services for particular activities): Co-living is a new way for people to live in cities, focused on community and convenience
The site is at Bangalore, Karnataka with 6 acres of site area. It has a lake on east side of the site which gives view










INFO Place: Ooty, India
Year: 2021
Type: Commercial
Project: Sem IV
Professor: Ar Prabhu

ITC Sullivan Hotel located lavishly on top of the Queen of Hills (Ooty), is a Three star rated hotel and is one of the best hotels in Ooty, It Offers a choice of many different types of rooms This project is to Reimagine and to Renovate the entire hotel by means of interior, exterior also its services.



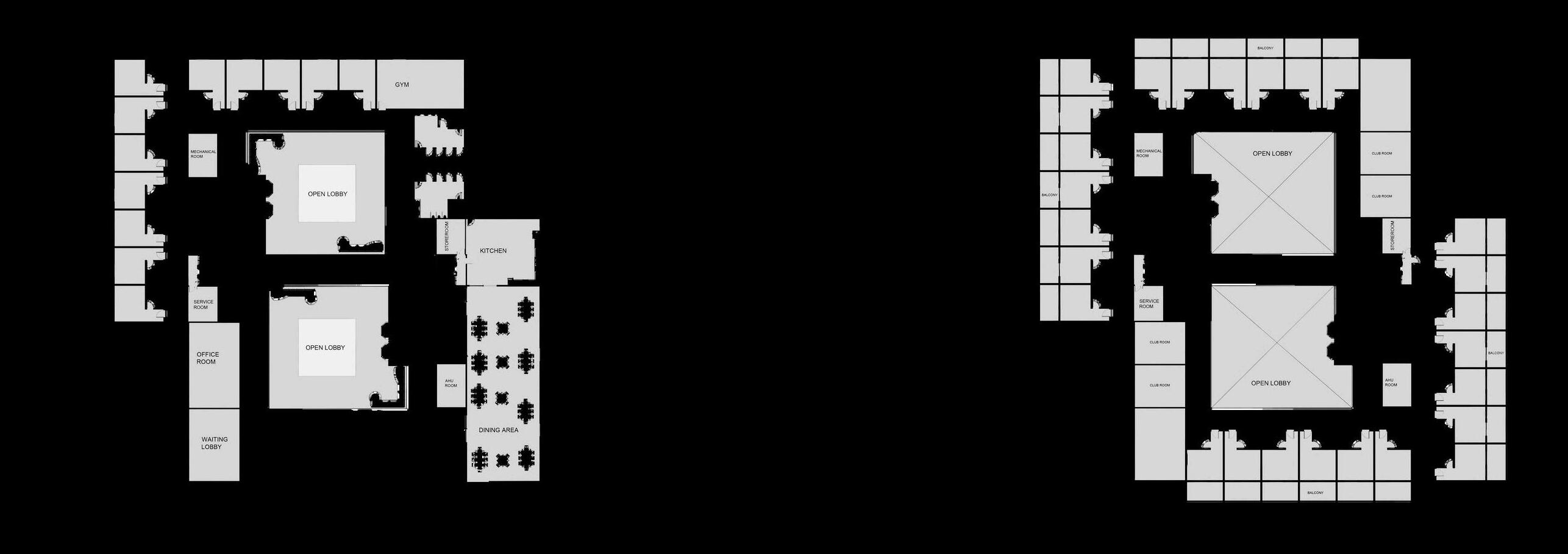


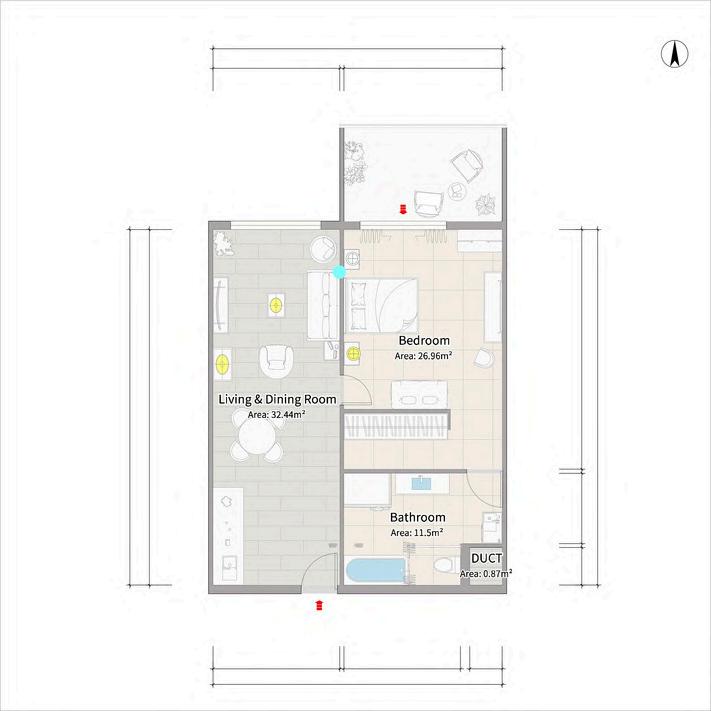



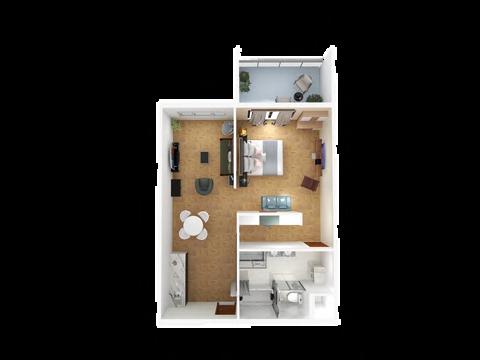





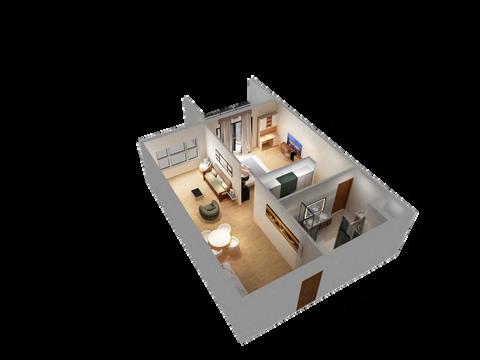




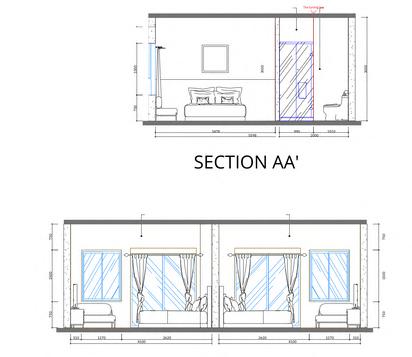




The site has the area of 7 acres land located at hosur.
Client need:

SITE
MAIN ROAD: 10M
INTERNAL ROAD: 6M
LOCATION: HOSUR
The client wants to sell the land with separately plotted area. To showcase the imaginary illusion of a commercial zones of malls, commercial complex buildings, IT parks, schools, hotel, Showrooms.
Hallmark Office
Interior Design
Project: Office
Location: Krishnagiri




