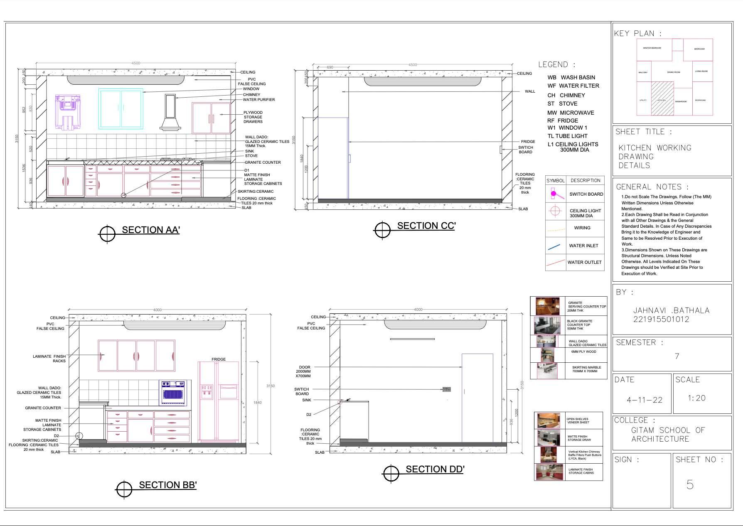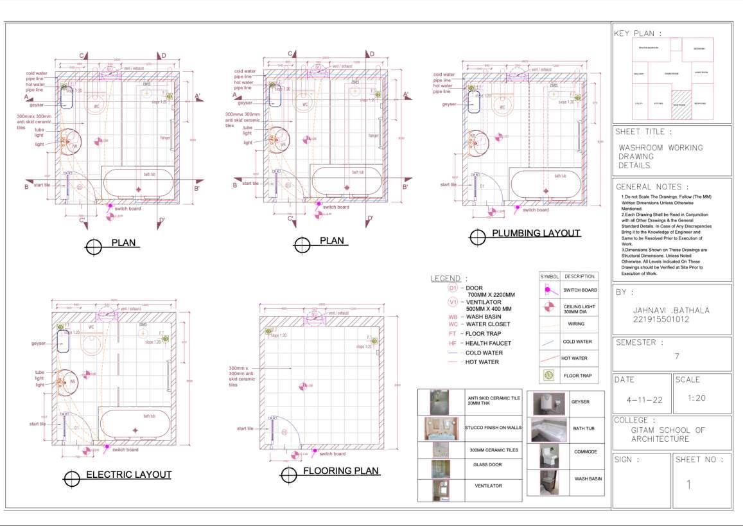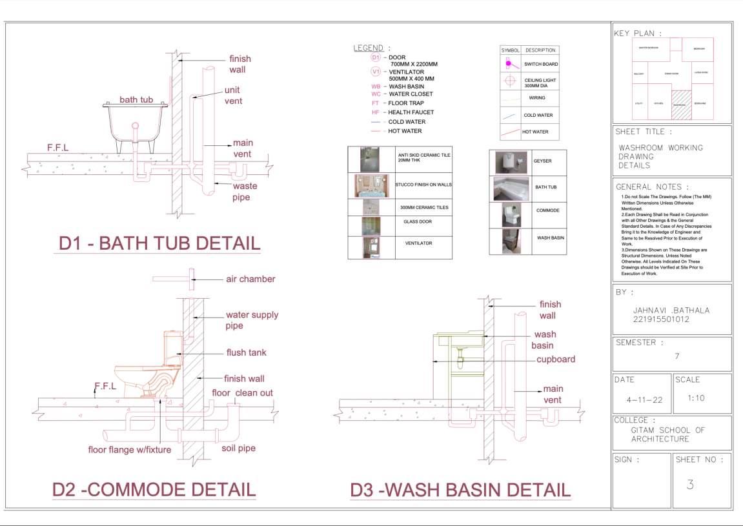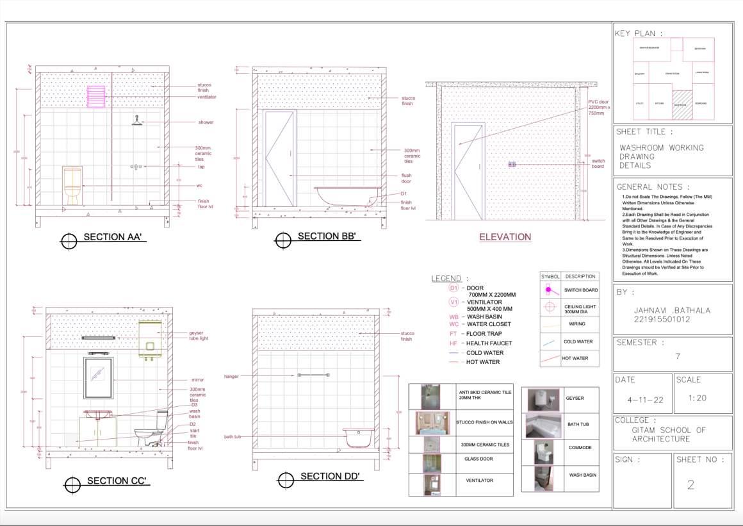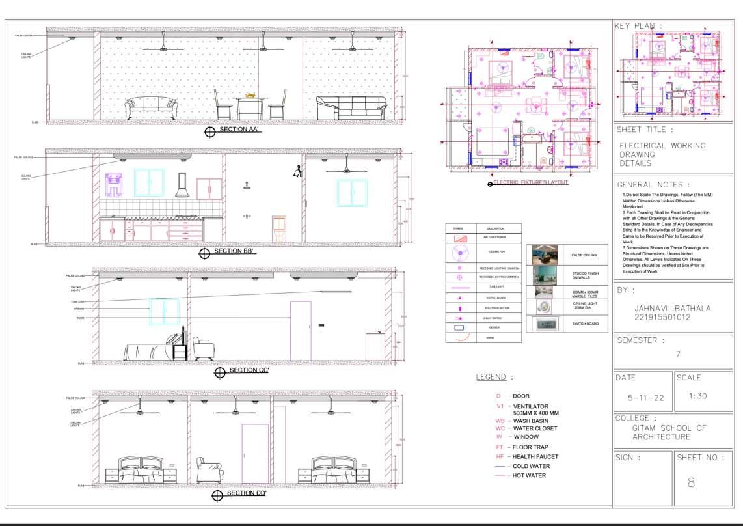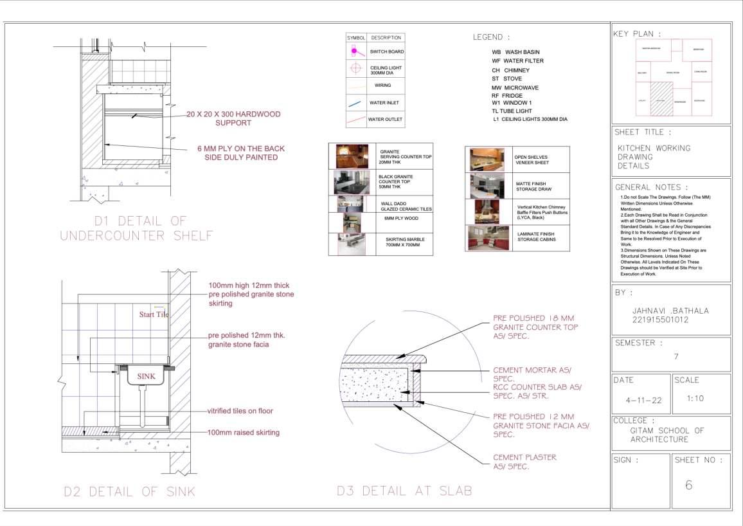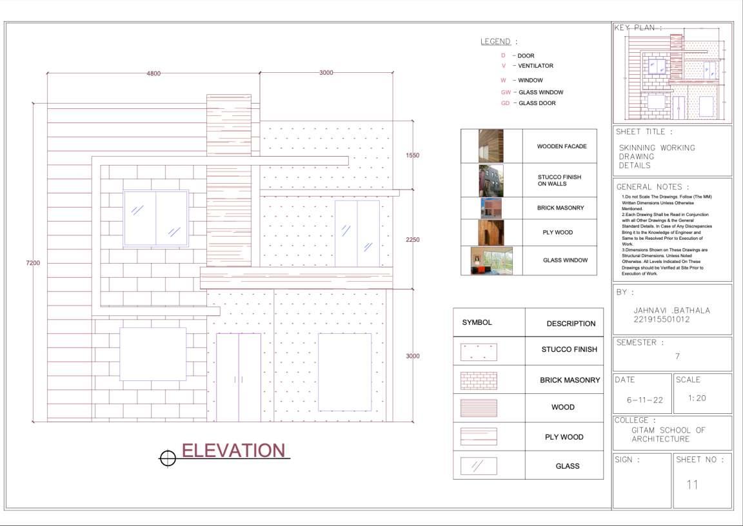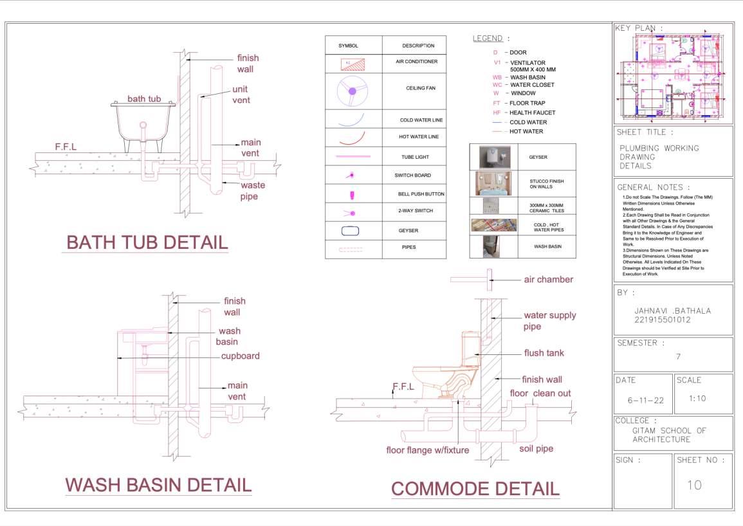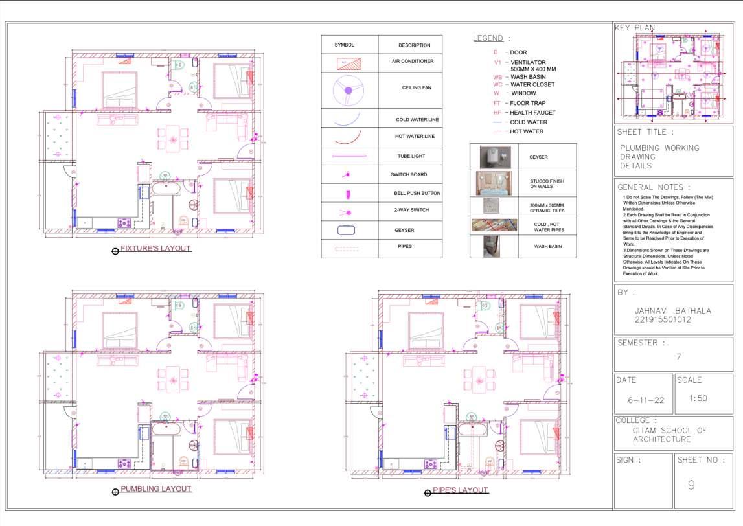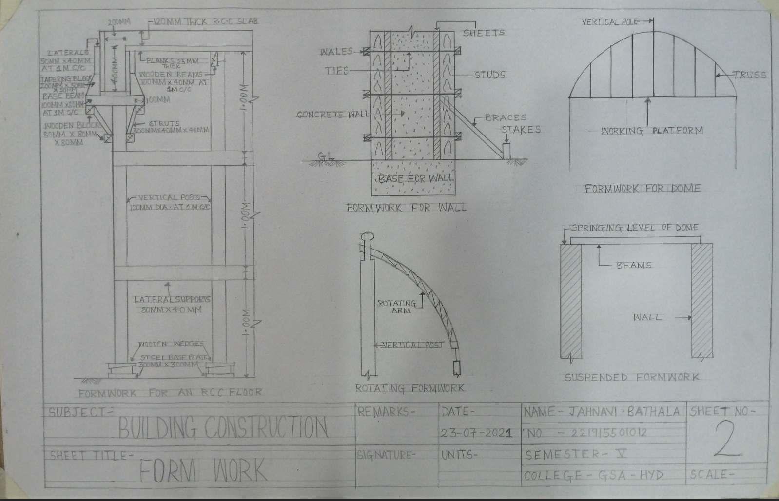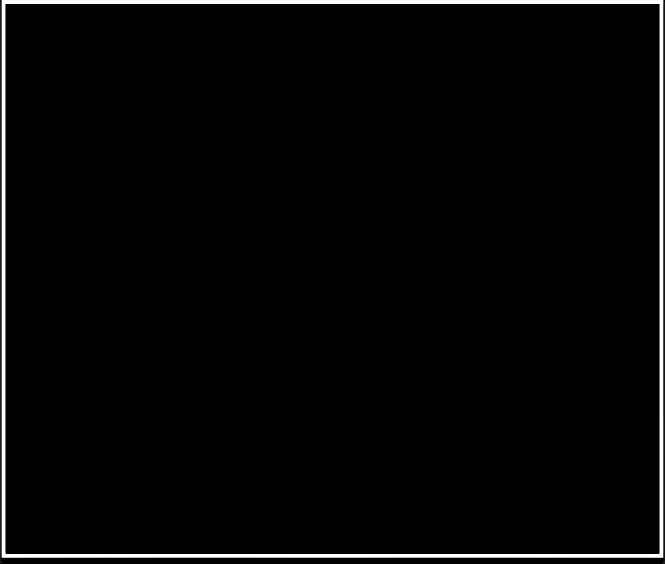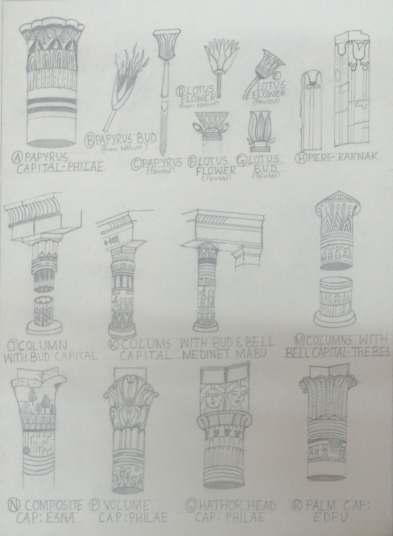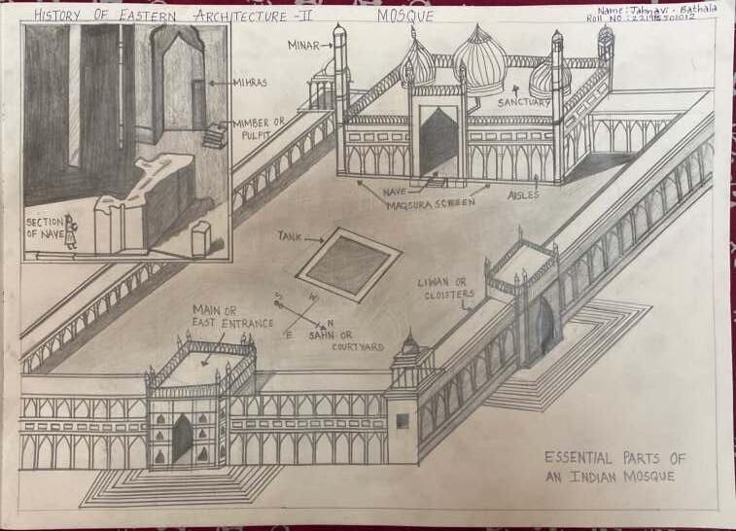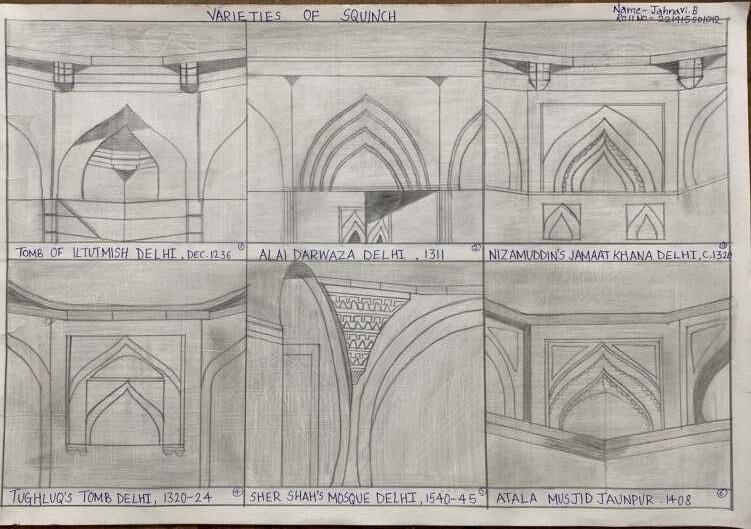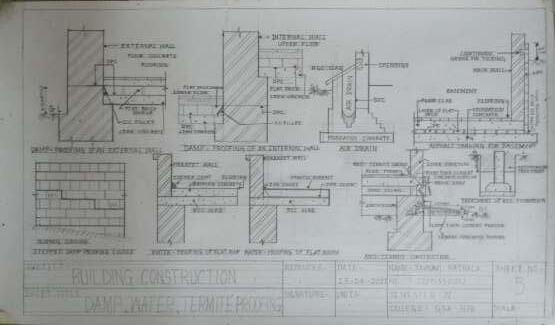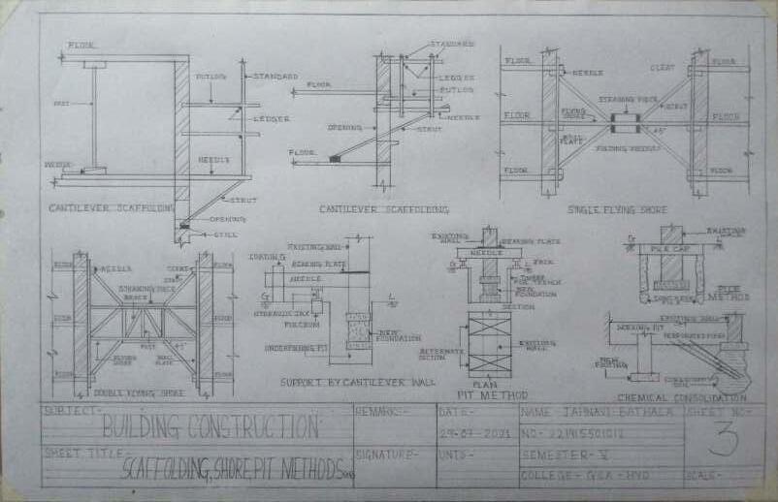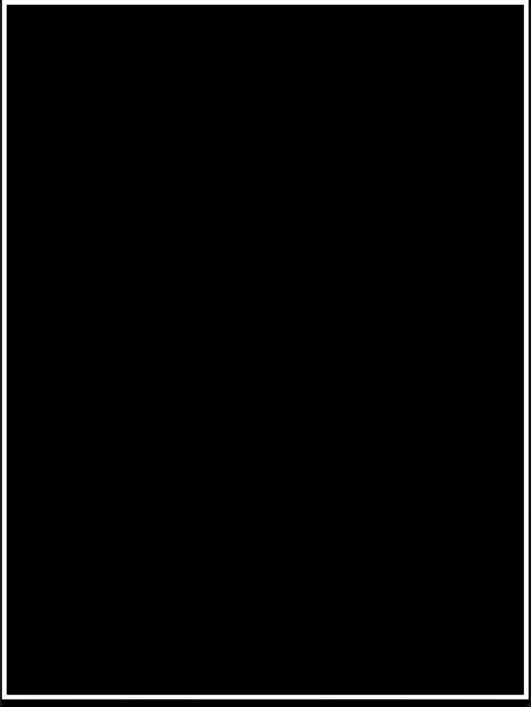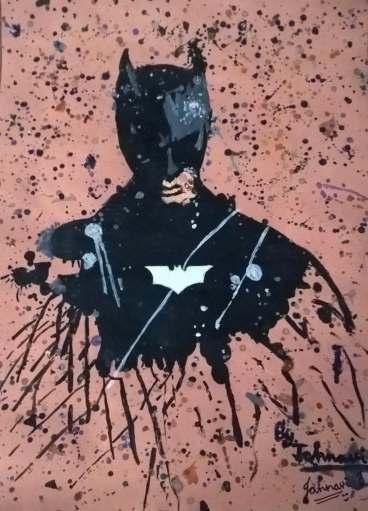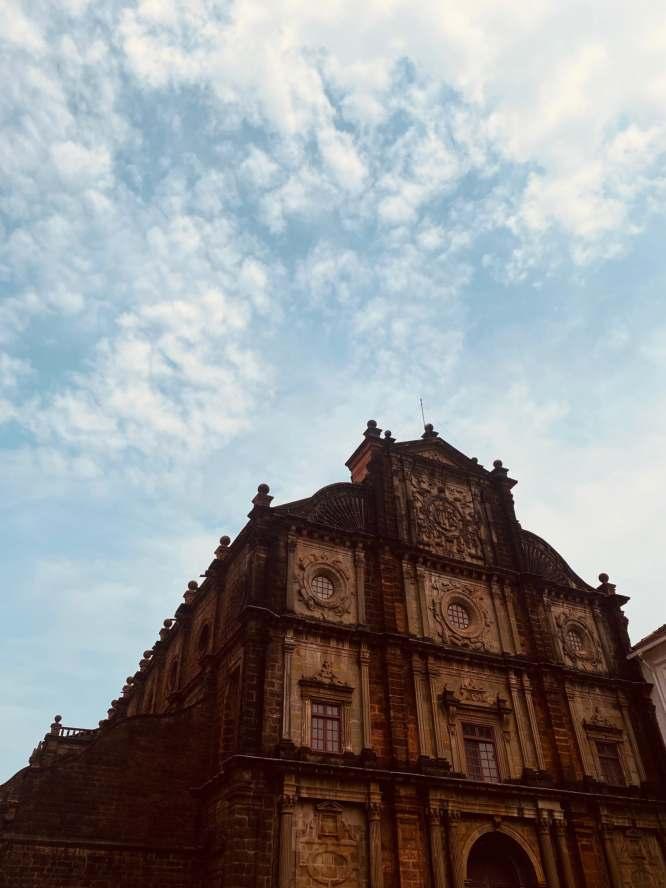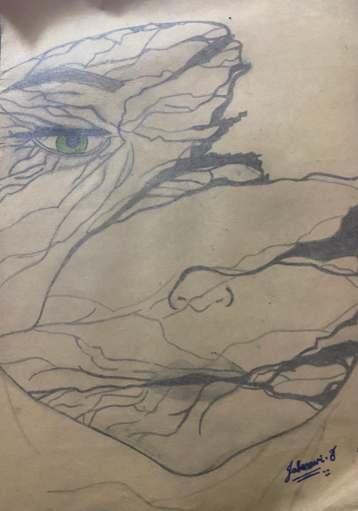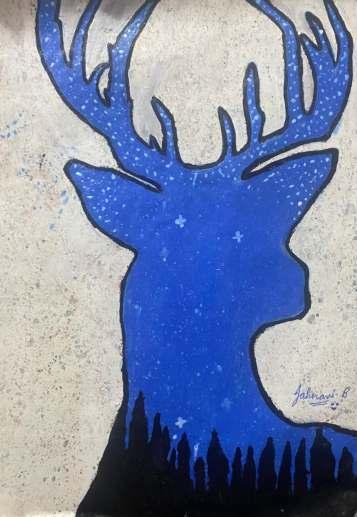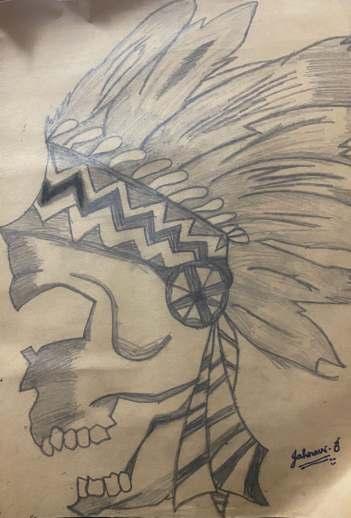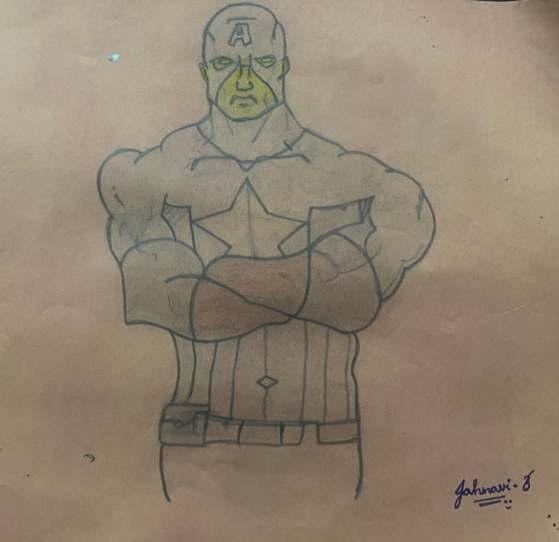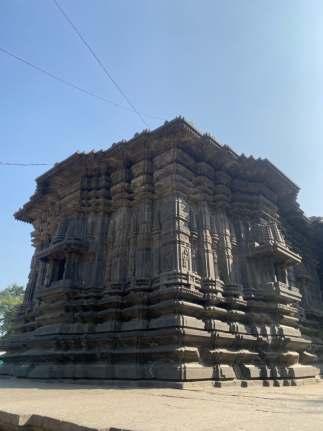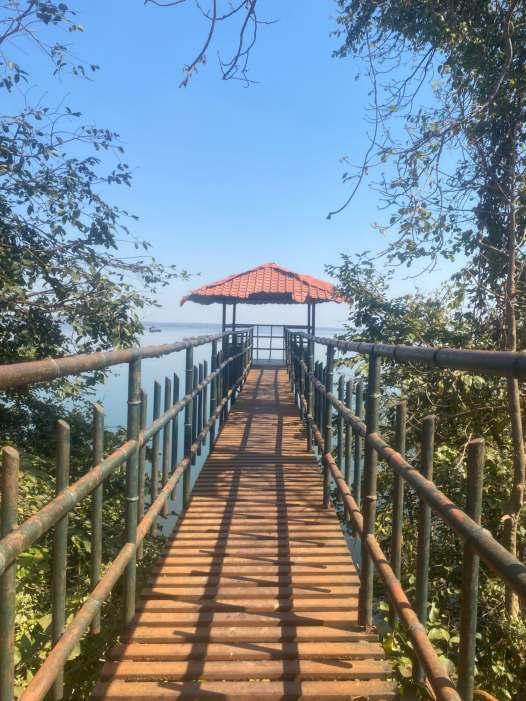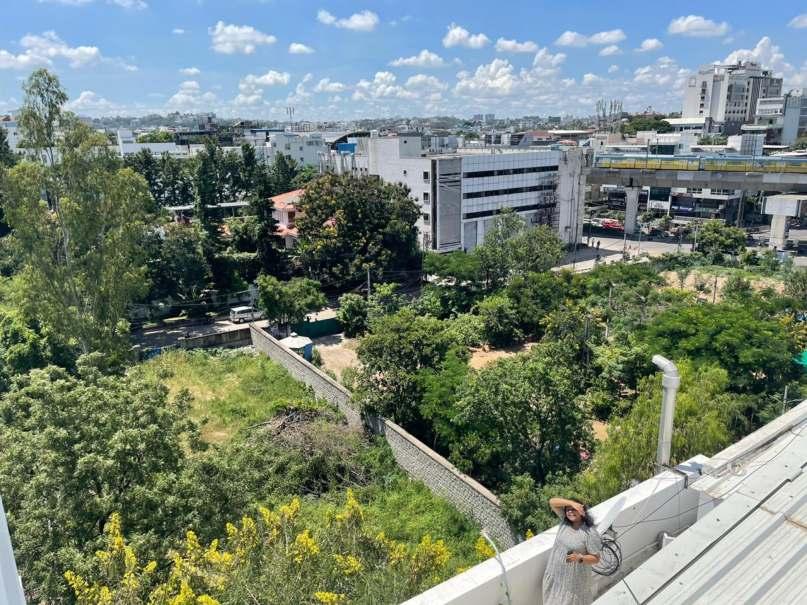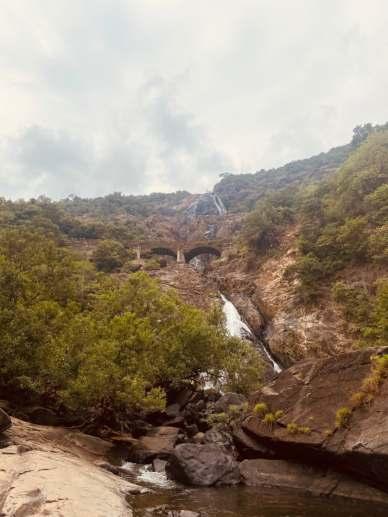ARCHITECTURAL PORTFOLIO
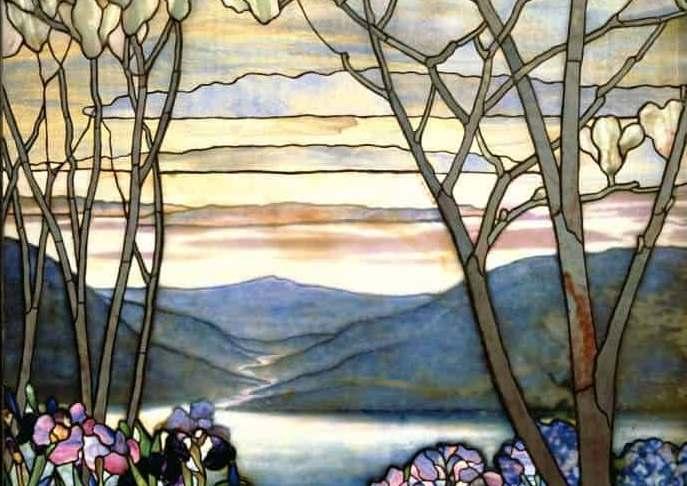


I am a passionate aspiring architect currently in my 4th year of Architecture with a keen interest in designing efficient buildings, restoring historic structures, and integrating intricate Jaali works and tranquil courtyards into my designs. As a team player, I excel in collaboration, valuing the diverse perspectives each individual brings. Furthermore, I possess a strong aptitude for quickly and effectively grasping new concepts. My driving force stems from a profound appreciation for the profound history and cultural significance woven into the fabric of architecture.
Key Technical Skills:
• Proficient in AutoCAD, SketchUp, Revit, Lumion, and Photoshop.
• Skilled in creating 3D models and rendering with sections, elevations, and plans.

• Ability to develop detailed physical models to enhance design communication.
In addition to my technical expertise, I have a portfolio that showcases my design proficiency, highlighting my ability to develop innovative solutions and effectively communicate architectural concepts. I have successfully completed projects during my studies that demonstrate my practical experience and application of design principles.
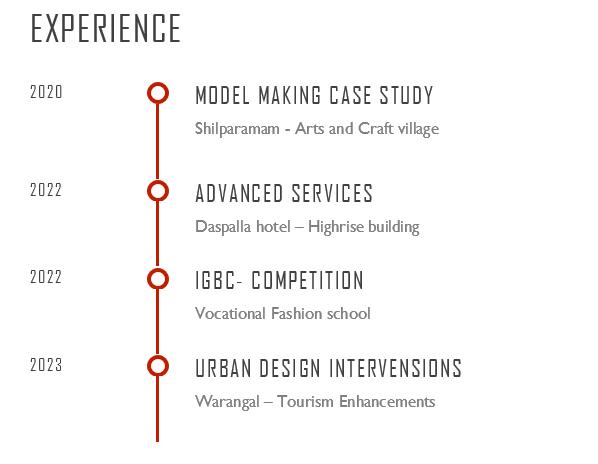
• Designing Efficient Buildings
• Historic Buildings Restoration
• Jaali Works and Courtyards Enthusiast
PERSONAL INFORMATION
Date of Birth - 30-05-2002
Phone No. - 9949657200

Email ID - jahnavibathala675@gmail.com
Bachelor of Architecture 2019 - Present

Gitam School of Architecture
Intermediate 2017-2019
Sri chaithanya junior college
Schooling
Vikas - The concept school

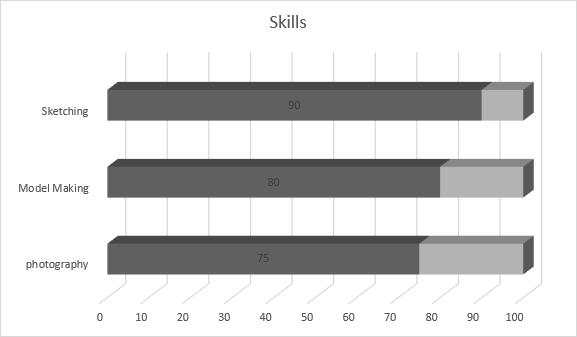

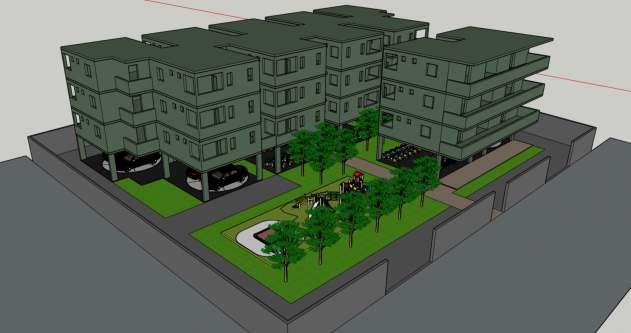
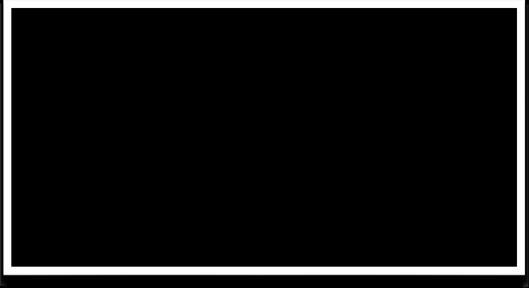
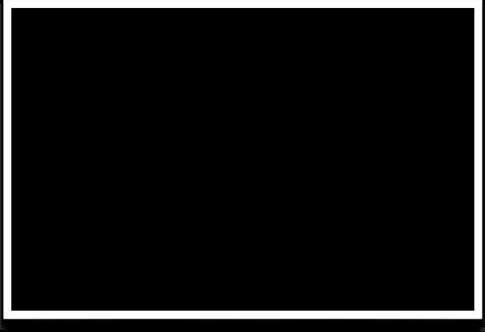
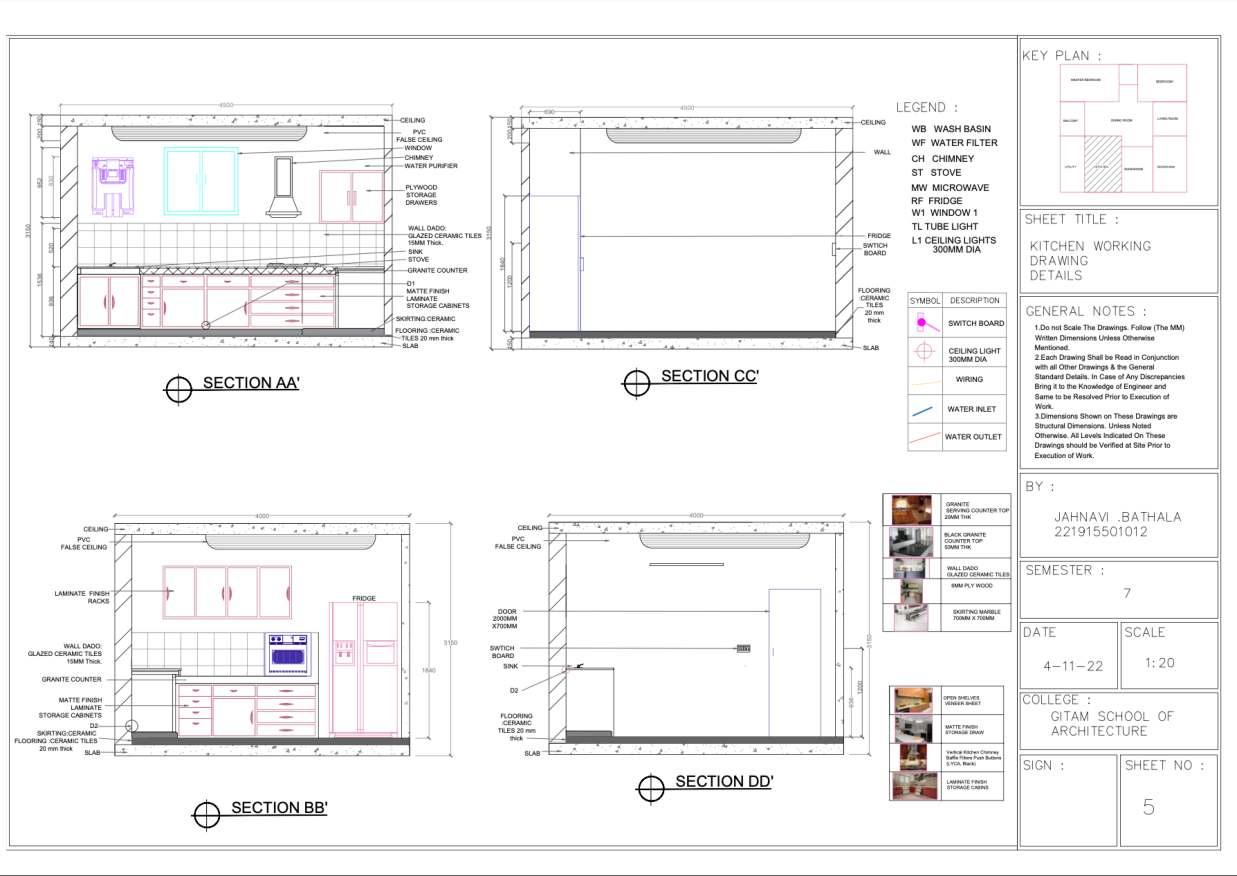
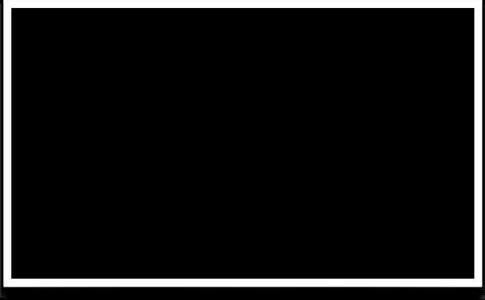
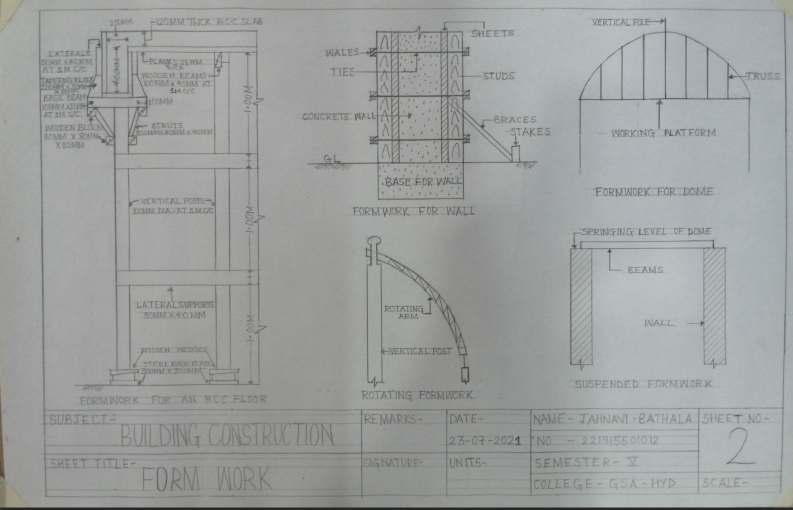
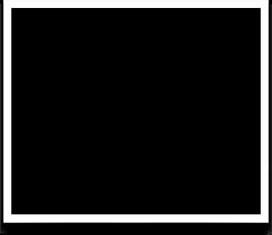
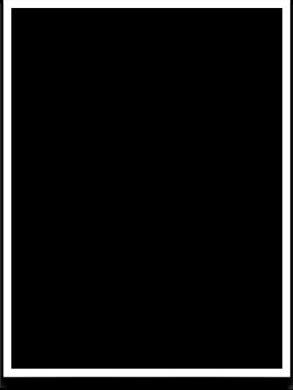

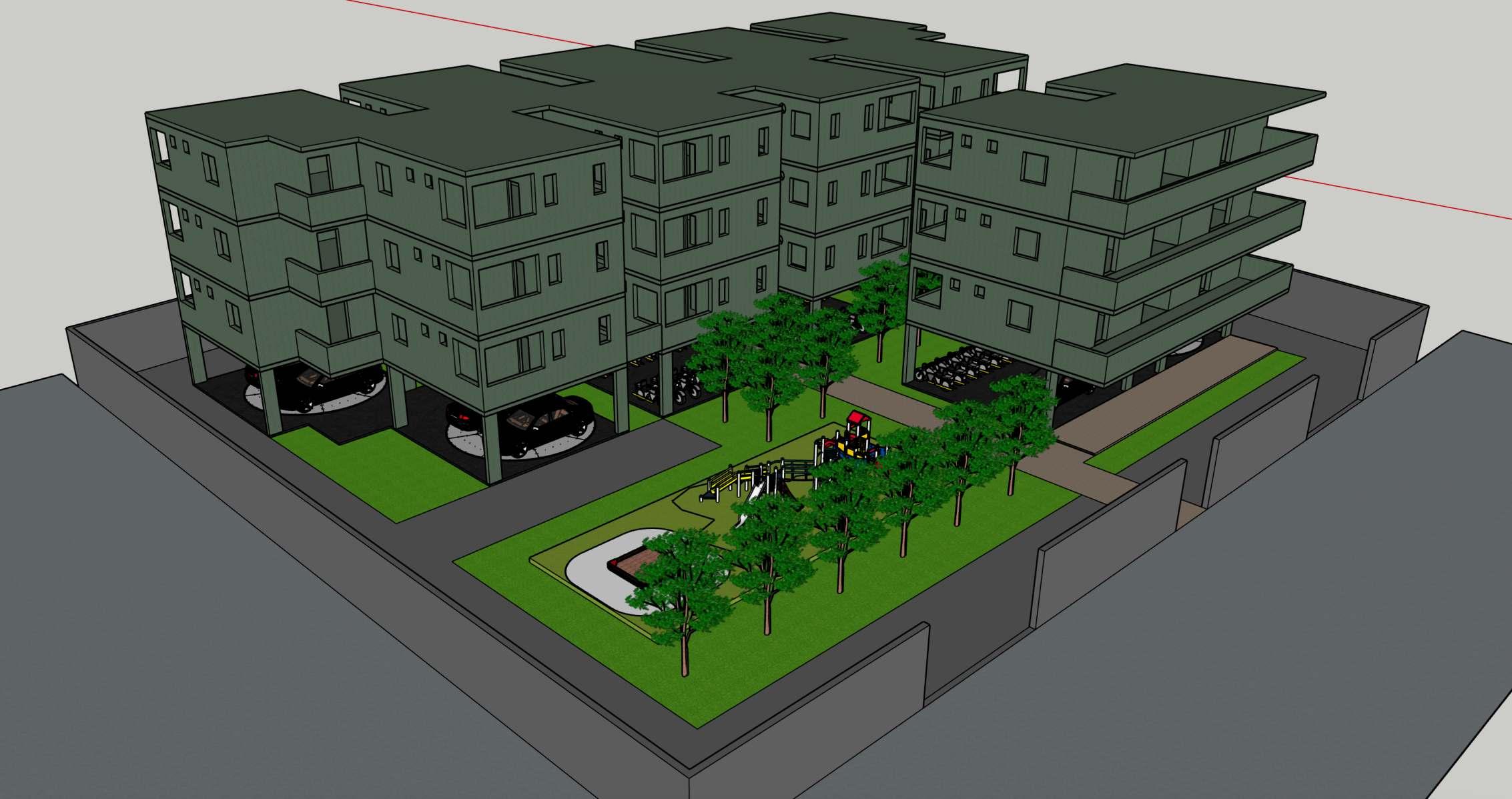

• The objective of this design is to create a residential apartment complex that serves as a community .
• The apartment design was based on all income groups
• that is HIG , MIG , LIG.
• This design is for low income group and the recreational space in between the block acts as a community space for all age groups to get together and have a refreshment space.
SITE
• LOCATION - Alkapur, Manikonda , Hyderabad .
• AREA - 2085.6sqm / 0.5 acres
• MAJOR LANDMARKS - Neknampur lake , MK park .
• BUILDING TYPOLOGY - Residential apartment
• ACTIVITIES - play area , Conference/ community hall


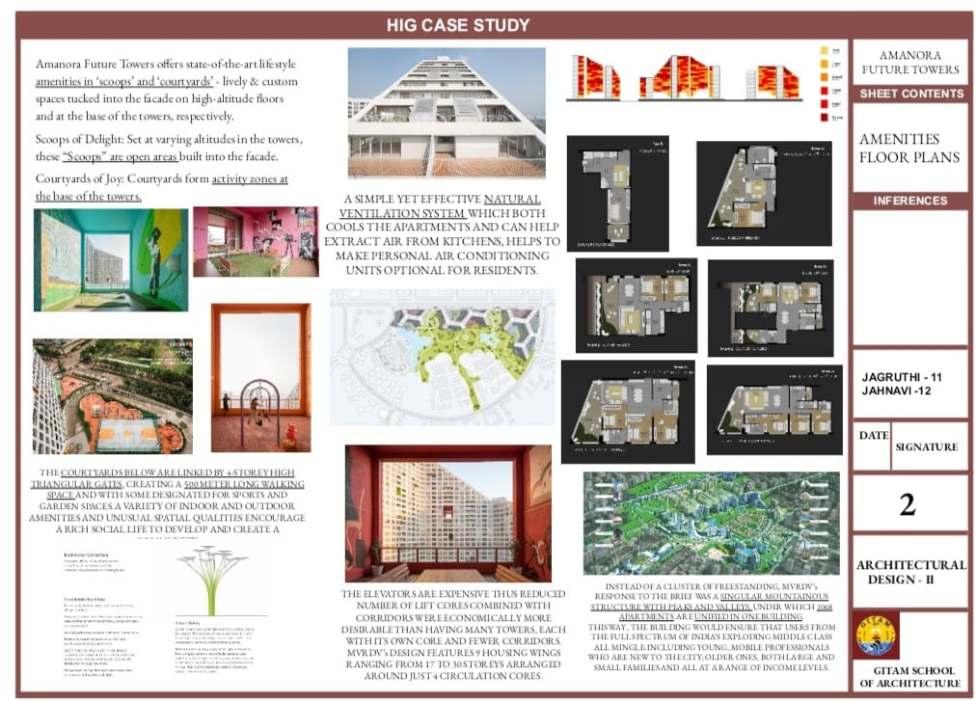
• Amanora future towers.
• High rised apartments for all income groups.
• Location - Pune ,Maharastra.
• Architects - MVRDV groups.
• Area - 140000 sqm population and density - 5000 people
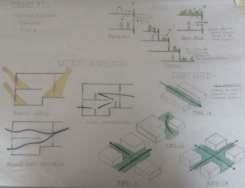
• One side of the apartment faces the lake and other side faces the tot-lot / courtyard .
• The setbacks are 5m on the front and 4m on other three sides of the given site.
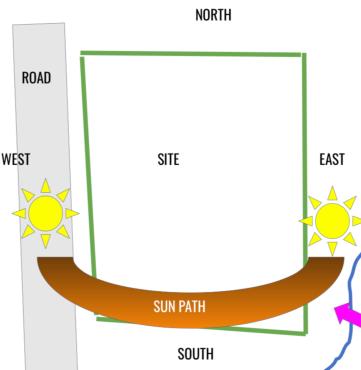
• There is pedestrian pathway which is 2.5m wide.
• One way parking
• The entrance and gateway is 6m wide.
• Parking - no.of cars -20 no.of bikes -44
• Focal elements - Interactive spaces ,
• Recreational area - 20 x 7m (140sqm)
• The flats are symmetrical .
• Amanora future towers offers state of the art lifestyle amenities in ‘scoops’ and ‘courtyards’ lively & custom spaces tucked into the facade.
• ‘Scoops’ are open areas.
• Activity zones at the base of the towers.


• The courtyards / scoops inside the apartment for interaction .
• The play area in between the blocks.
• The mountain and peek shape of the apartment and the blocks acting as

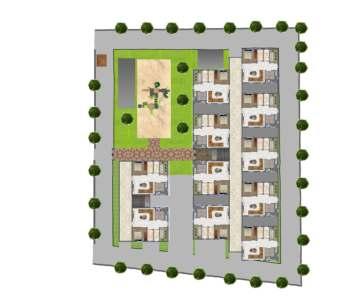

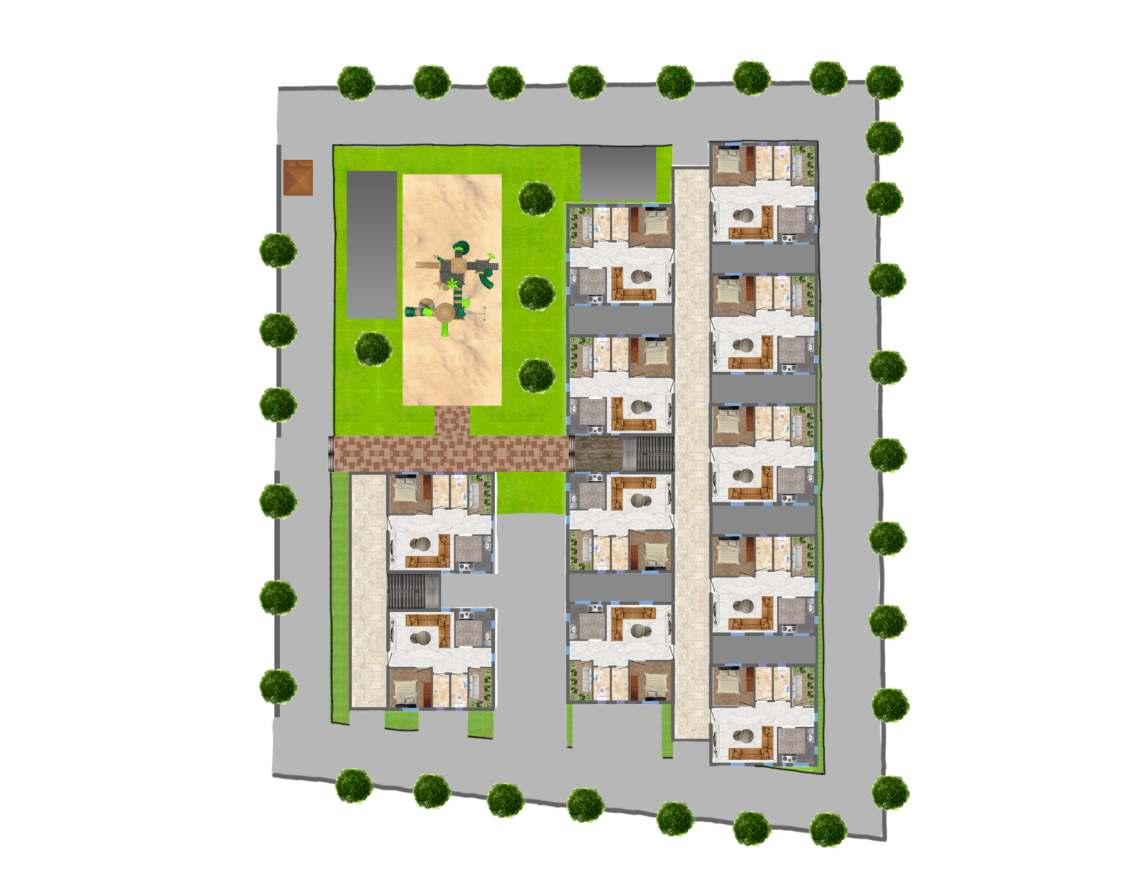
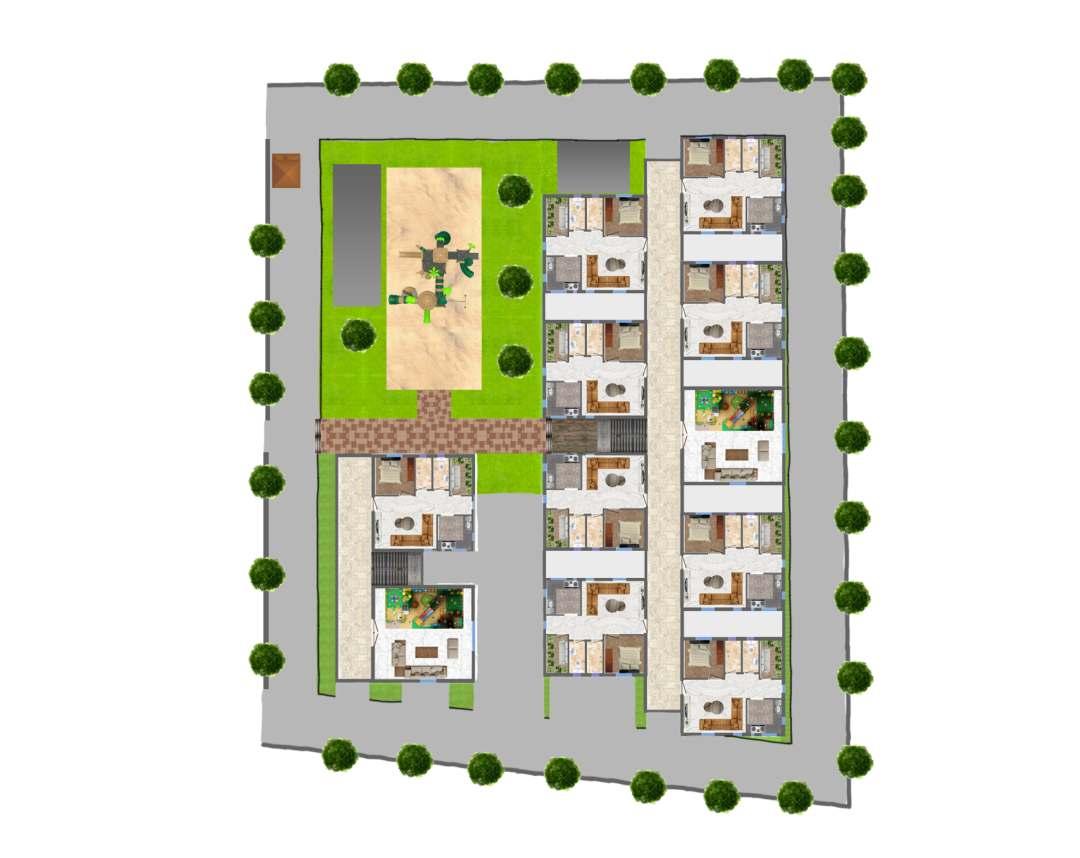
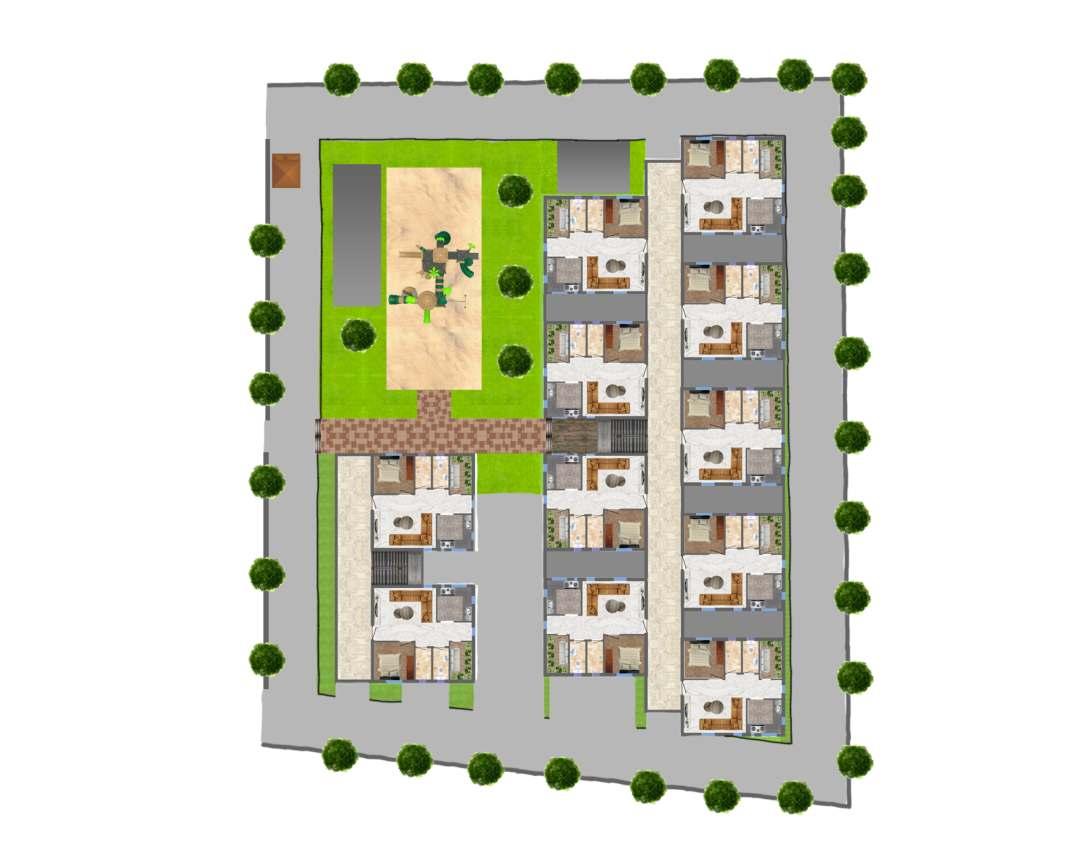

ELEVATION 1 EAST FACING


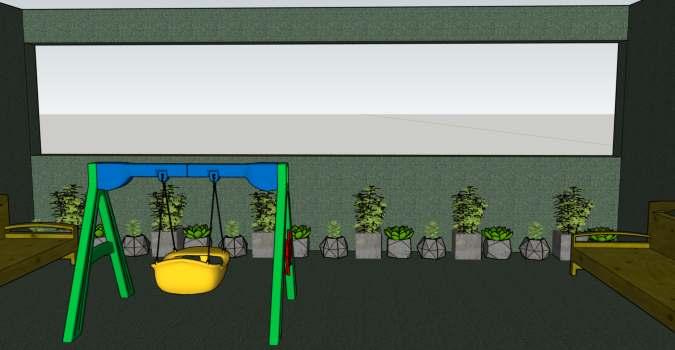
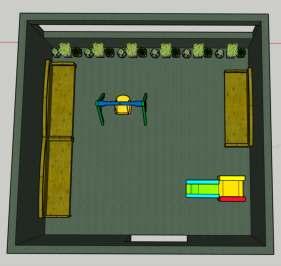
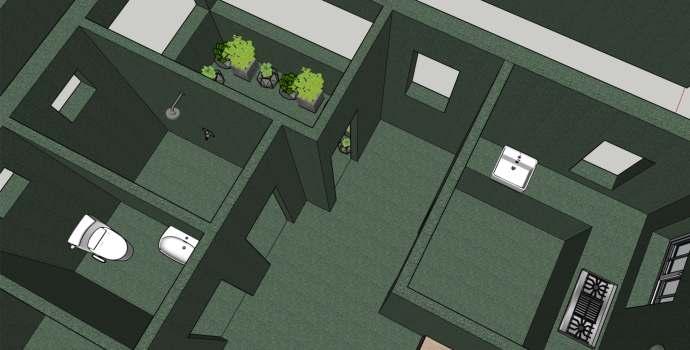


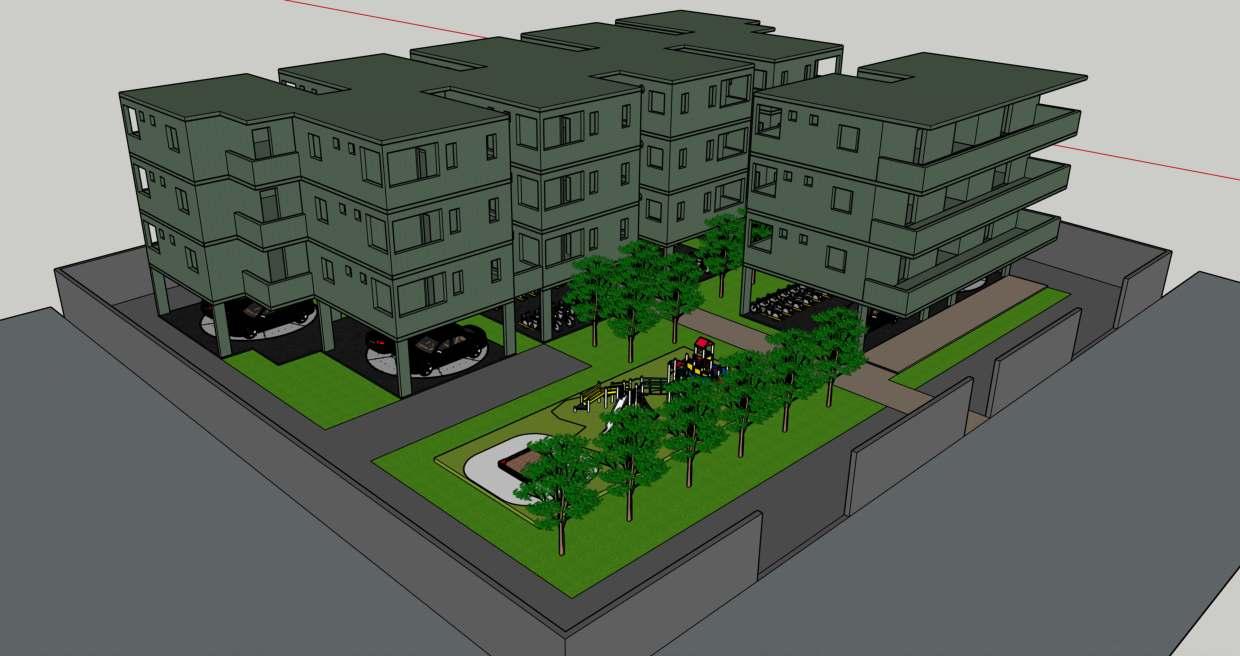

ELEVATION 2 WEST FACING
ELEVATION 3 SOUTH FACING
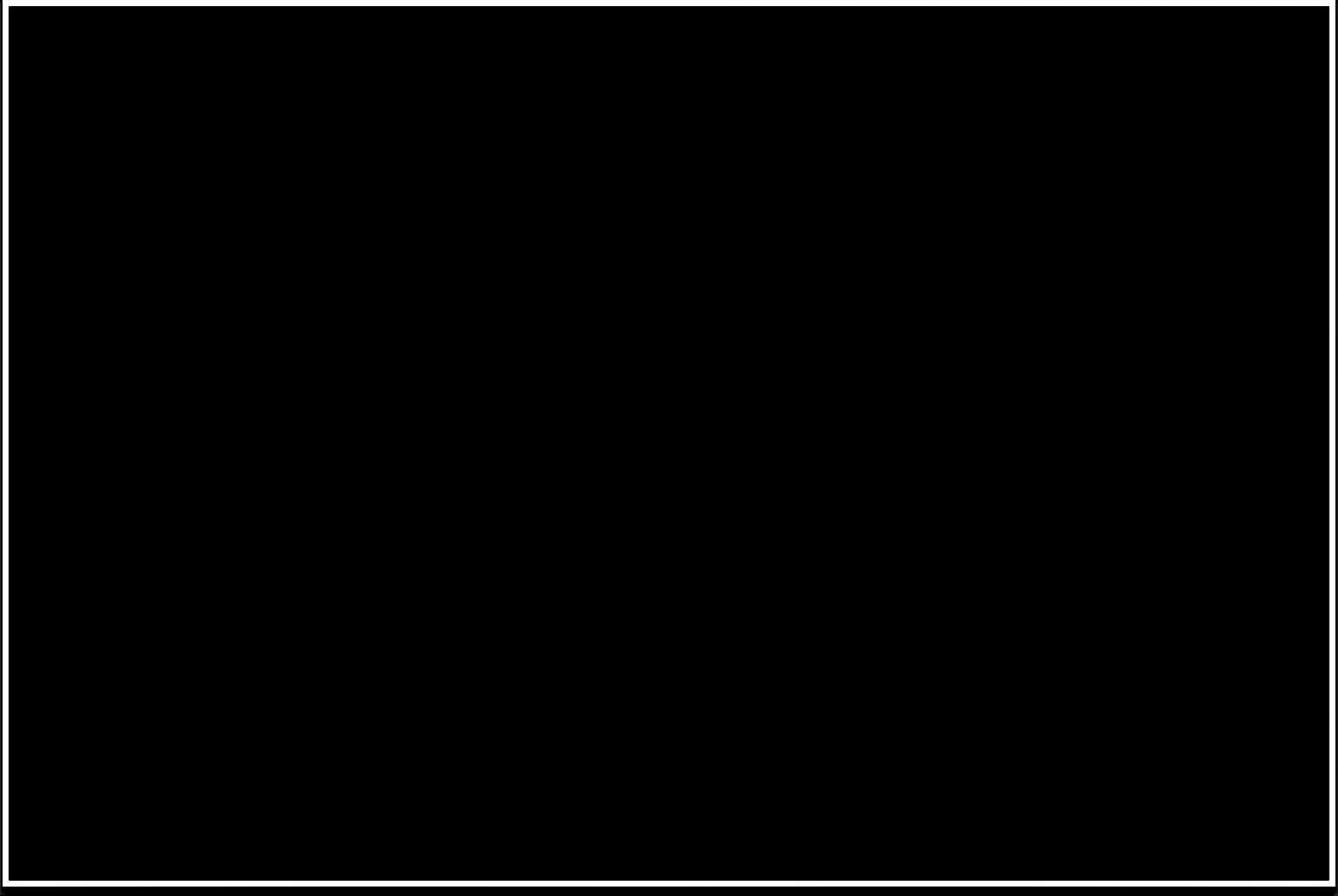

• The objective of this design is to create an Urban art center that serves as a cultural hub , with various forms of art and craft works in same space.
• To design a space, with various activities including a temporary exhibition space, workshop space, cafeteria, shopping and administrative area .
• The structure is made of glass which is lightweight transparent member with aluminum fins .


• The circulation area is at the center , and all other spaces are around the circulation area.
• The temporary exhibition hall in the 1st floor is an open space which can be accessed in two ways.
• The cafeteria is two leveled seating space with triple height opening. The cafeteria space creates an opening on the facade ,there are atriums and openings which allows the space to be lit up al day through natural light.
SITE
• LOCATION - Opp KBR park , Hyderabad .
• AREA - 8000sqm
• BUILDING TYPOLOGY - Art Gallery

• ACTIVITIES - Art gallery , cafeteria , Conference hall exhibition space and workshop space
• The Modern Wing of the Art Institute of Chicago

• Area - 25,000 sq m

• purpose - housing collections of European contemporary art - also unifies and completes the cultural and urban campus of the Art Institute.
• Location - Grant Park , Chicago.
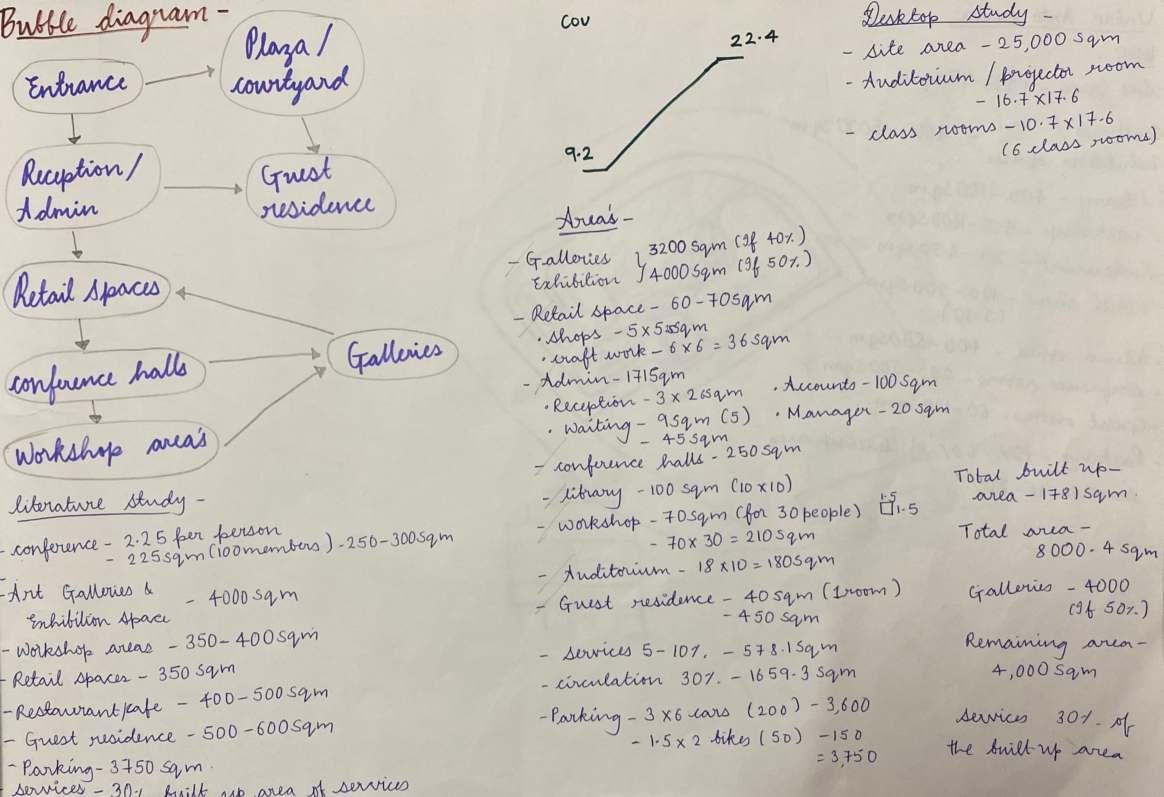
• The lightweight, transparent vertical facade of the Modern Wing features glass and metal referencing the Chicago skyline, while the solid limestone walls punctuating the glass facade pay tribute to the architecture of the original Art Institute building.

• Energy efficiency was one of the top priorities for the design of the museum, and Renzo Piano and his team implemented a number of sustainable design strategies to minimize energy use.
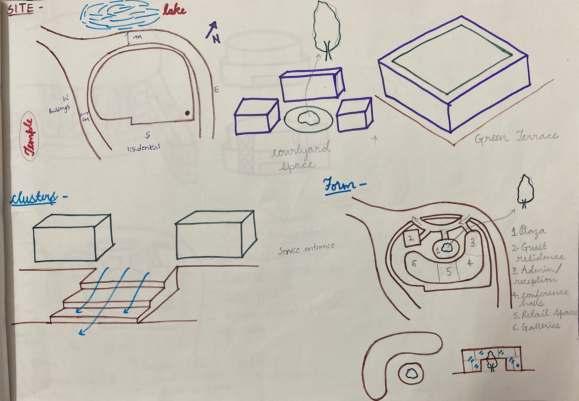
Creating View towards the
External ramp (from desktop
Use of contours



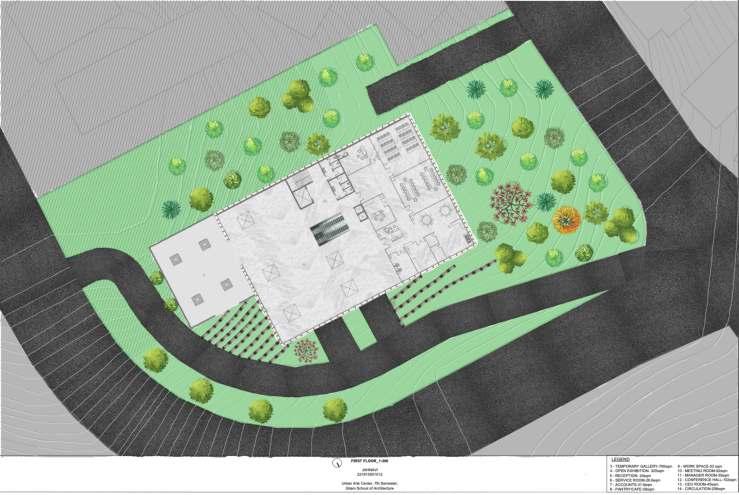

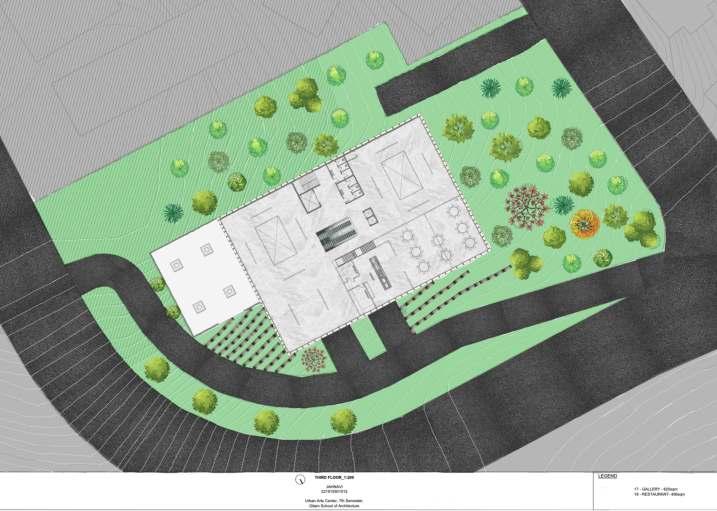

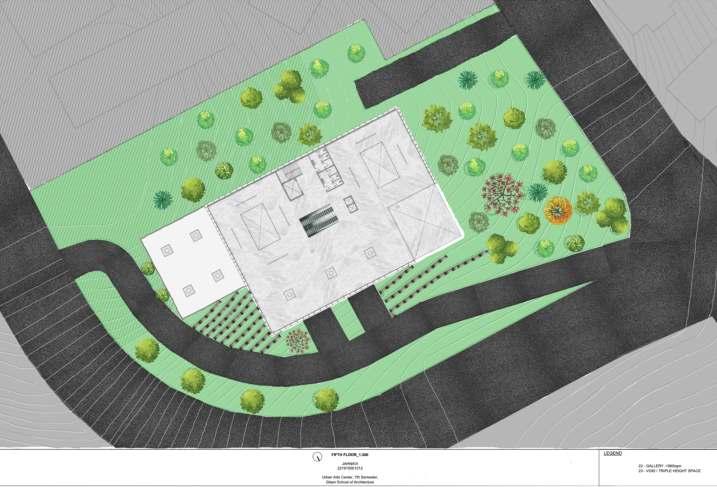




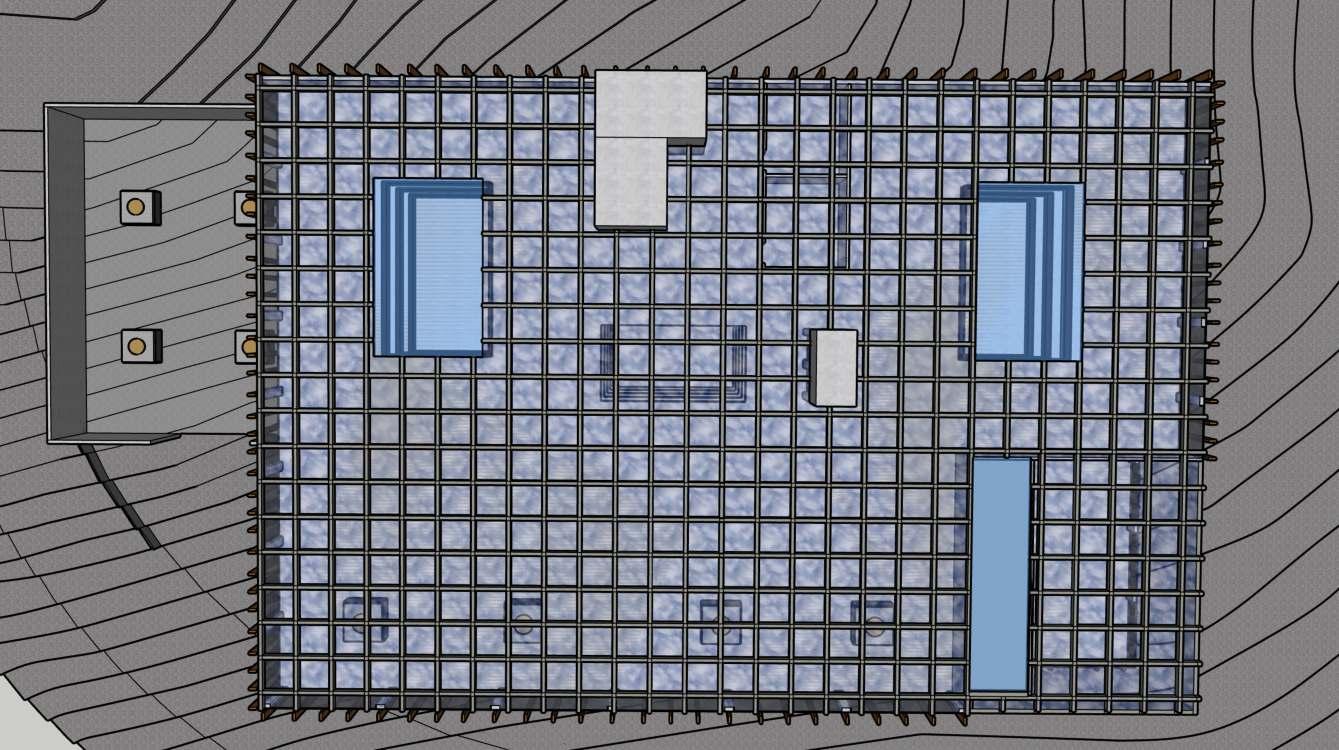

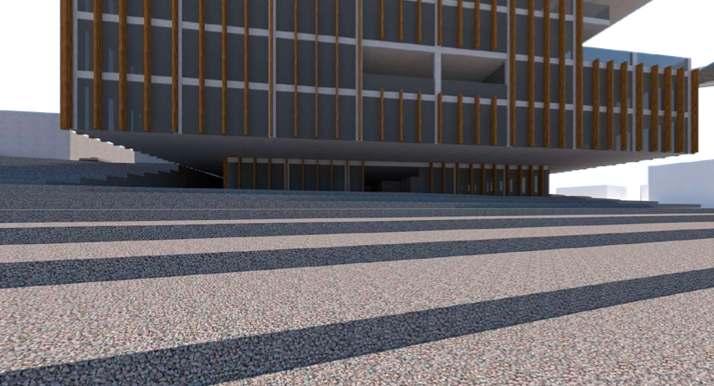
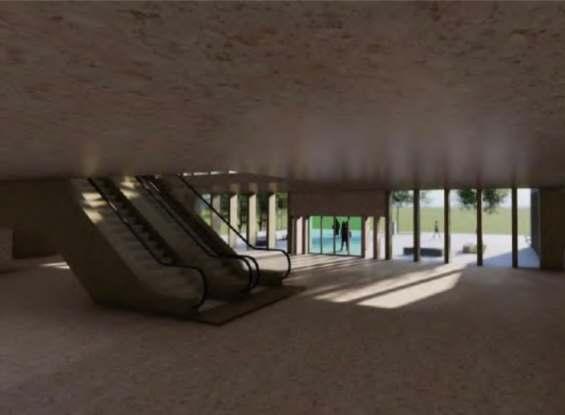
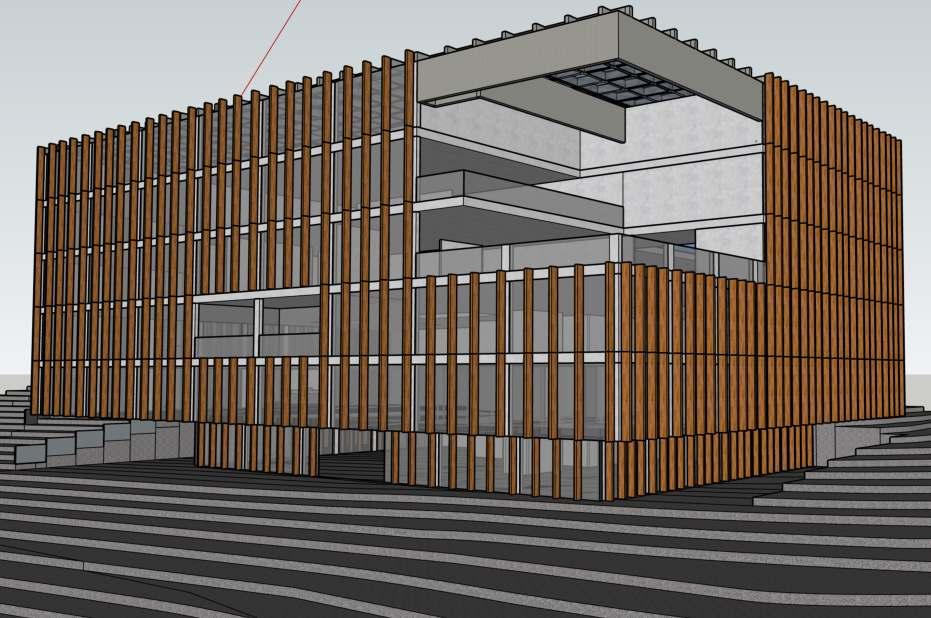
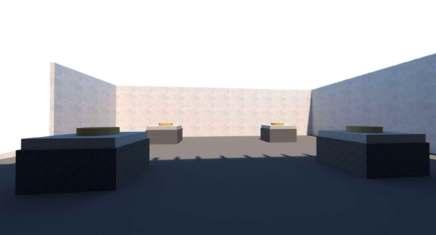
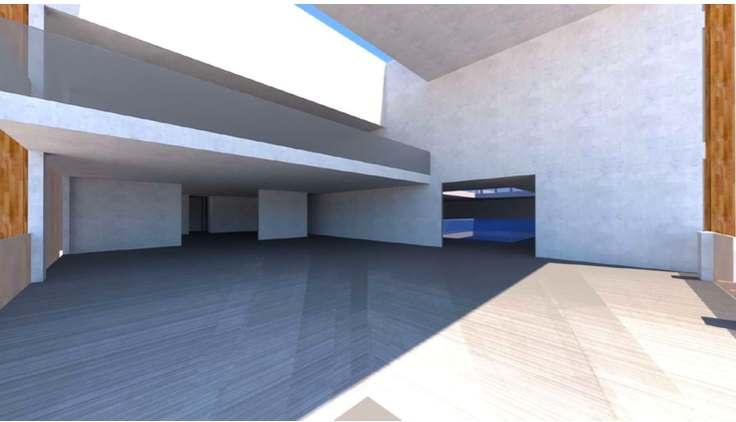
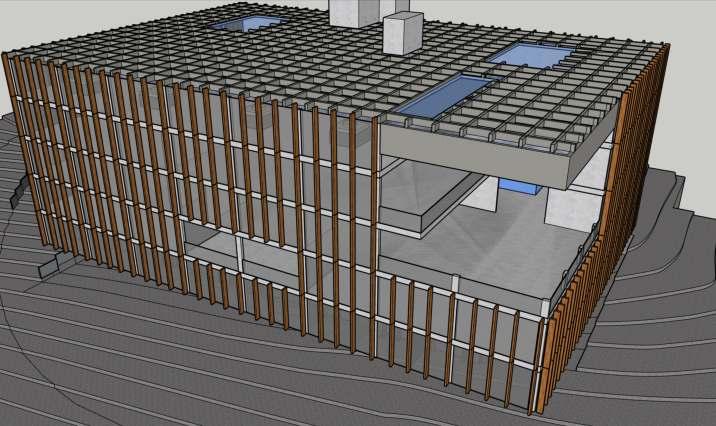


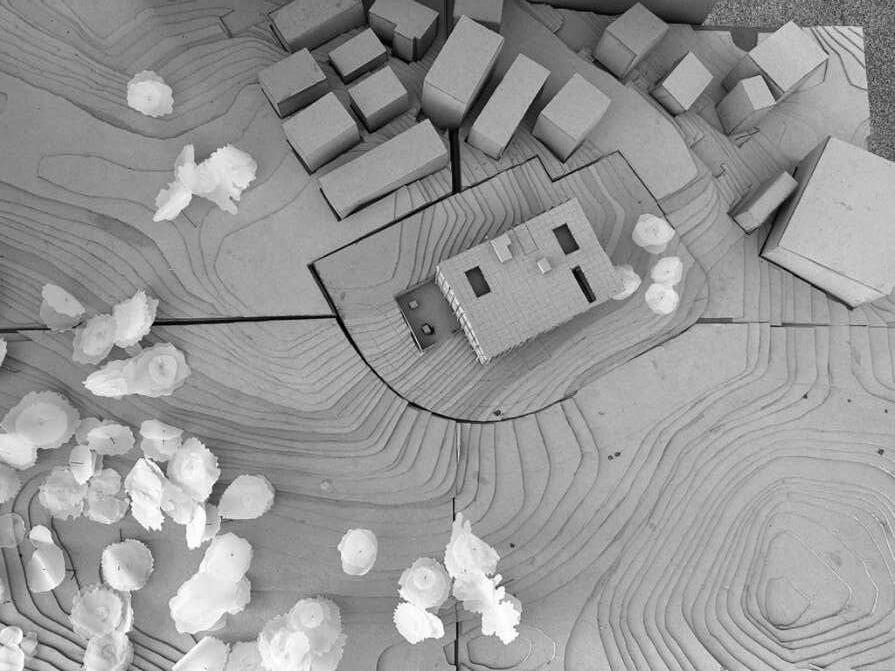
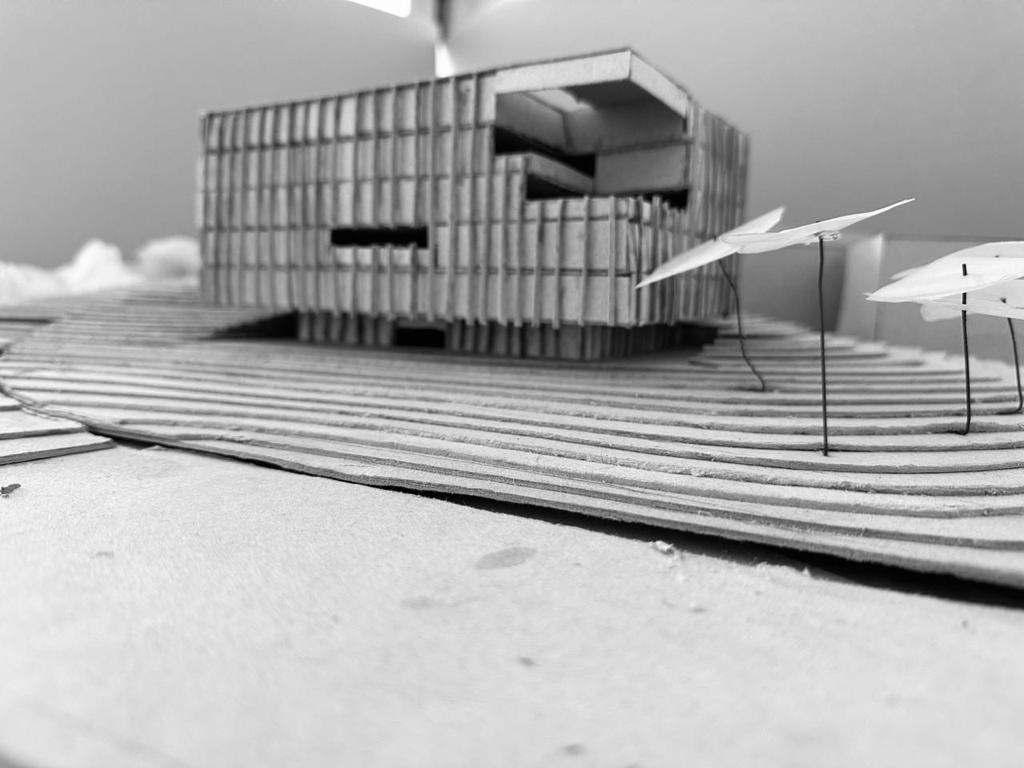
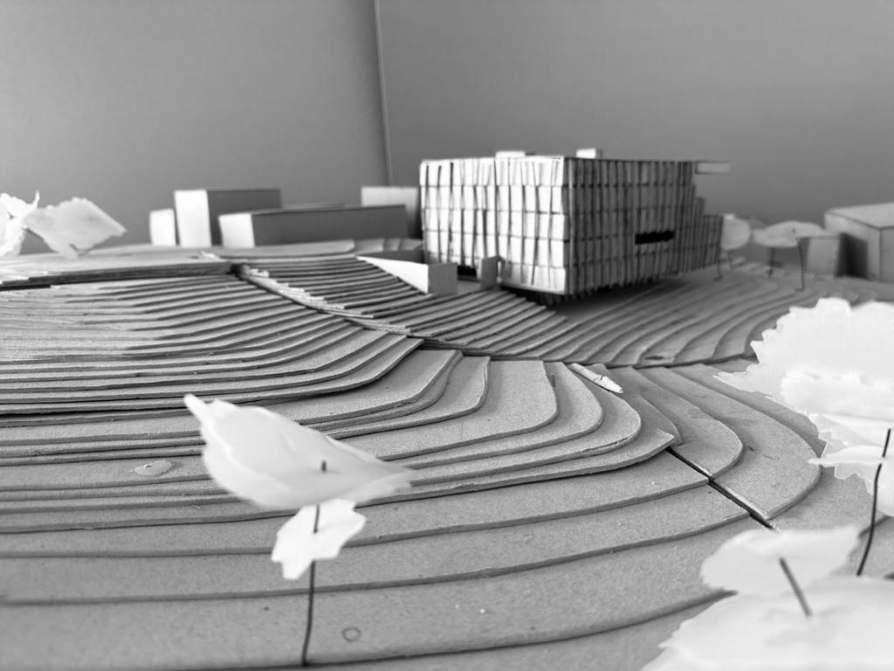
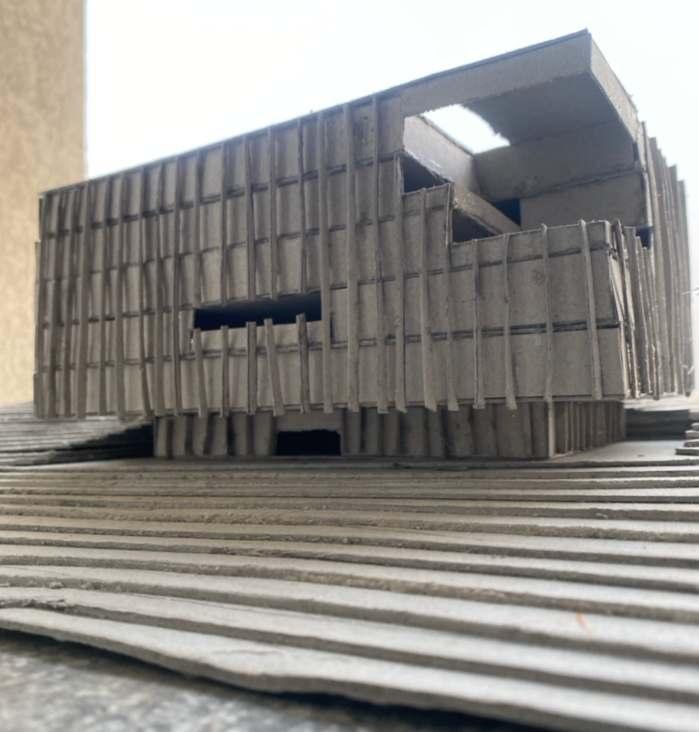
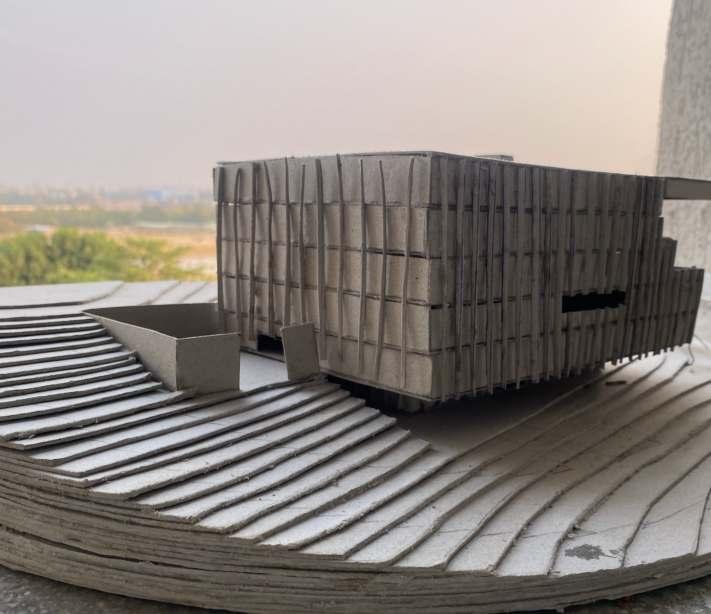

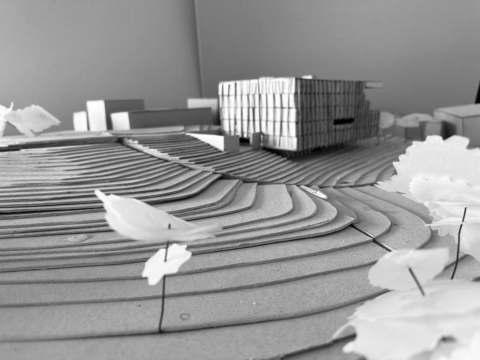
 Pakhal Lake
Pakhal Lake
•Existing Internal pathway doesn't have designated pedestrian and vehicular movement.
•The pathway is not properly laid out .
•Information boards present Inside depicts the importance of Pakhal Wildlife sanctuary but there is no Information about the lake.
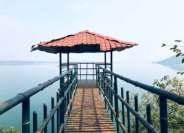
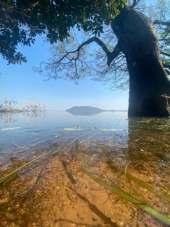
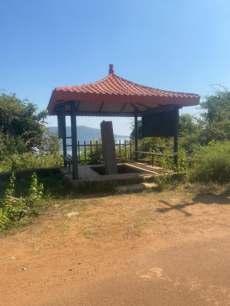


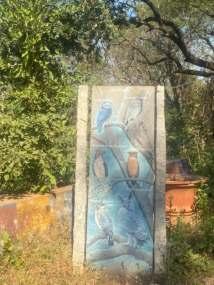

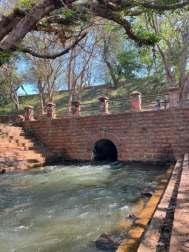
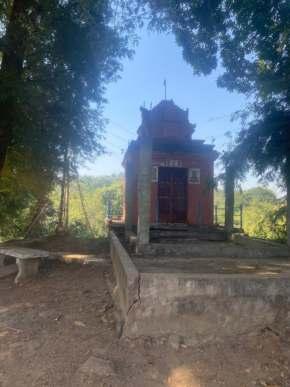
•There are no proper signage boards for cautioning the visitors about the place as it is surrounded by the Wildlife sanctuary .
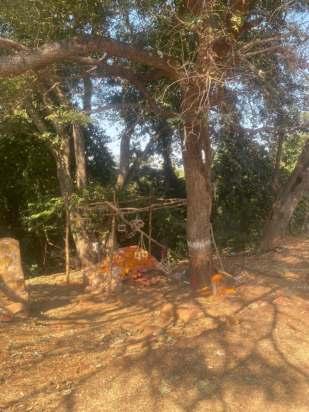

•Proposal for Internal pathway upto 1km distance.
•To give designated pathways for both pedestrian and vehicular movement.
•Signage boards, street furniture and street lights are proposed.

1. INTERNAL PATHWAY
a. Pathway width ‘Internal’ - 11m
Pathway length ‘Internal’ - 1km

b. Universal design (Accessed by everyone regardless age ,height ,disability)
c.Sidewalks (for walking) - width 2.5m
d. Cycling track - width - 2.4m
e. Safari - road width - 5.5m (2 cars)
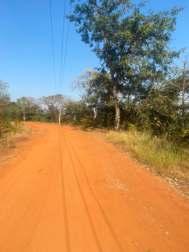

2.Viewpoints .
3.Way finding
a.Signage’s and visual clues for navigation purpose.
b.Information boards
Internal pathway length upto 1km and width 11m
Street furniture in between curbs
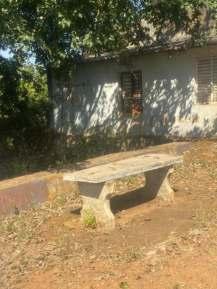

•Curbs differentiating the pathways.
•Trees act as barrier and gives shading to seating.
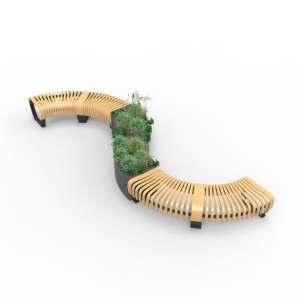

•Connection between the pathway and the lake that brings people accessing connected to the Nature .
•Fish shaped deck to depict the species of fishes present in the lake .
•There is a leveled seating and a cafe for people visiting the place looks calm and pleasing with perfect view of the Lake . View - deck with seating and cafeteria, which has both functional and visual activity . 2 levels
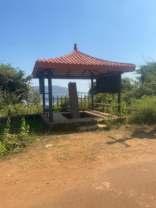

Each level 0.4m height
Existing viewpoints -6 Additional - 3
a. Pathway width ‘Internal’ - 11m Pathway length ‘Internal’ - 1km
b. Universal design (Accessed by everyone regardless age ,height ,disability)
c.Sidewalks (for walking) - width 2.5m
d. Cycling track - width - 2.4m
e. Safari - road width - 5.5m (2 cars)
CURB DETAILS
Narrow view-decks , cannot accommodate more no.of people.

•Signage boards are provided at the either ends of the pathway , distance between one signage boards to another is 20m.
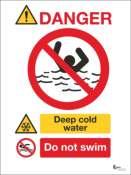
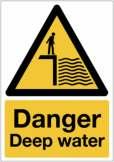
•Information boards are provided in between the curbs at 12.5m distance each.
curb Seating
BOARDS
•QR code on signage and Information boards for more details.
Seating
Information board
vehicular path for safari leading to trekking point.
Street lights
Flooring for sidewalk
•Distance between two electric poles 15m.
Bollards
Curbs for differentiating vehicular and cycle path
sidewalk/ walking track Cycle track
•Distance between two seatings12.5m.
•Distance between two bollards 5m.
•curbs for both shading and differentiating pathways.



