-






Gender/male
Date of birth/16-08-1994
Nationality/indonesian
m. jahid.anshori@gmail.com
p. +39 344 426 7396
mother tounge other language indonesian english (intermediate), italian (basic)
3D Sketch-Up, Rhinoceros, AutoCAD, Adobe Creative Suites, IES-VE Virtual Environment, Lumion, Enscape, Twinmotion
2022
2024 project architect at alien design, jakarta, indonesia architectural designer internship at UAU studio, como, italy
2021 - 2022 project architect at cubicle studio, banyuwangi, indonesia
2017 - 2021 architectural designer at magi design studio, jakarta, indonesia
2016 junior architect internship at aboday design, jakarta, indonesia
2022 - current Msc Building and Architectural Engineering Politecnico di Milano, Italy
2012 - 2017 Bachelor of Architecture
Brawijaya University, Indonesia
2009 - 2012 Building Engineering Glagah Vocational High School 1, Indonesia
- 5th Best Design of Alun-Alun Malang
Malang Municipality
- 30th Best Design of Dulux Young Talent Competition
PT ICI Paints Indonesia
- 10 Lucky Voters of Archipelago Architecture Competition
PT Propan Raya ICC
- 10 Top Finalist of RPTRA Design Metamorfosa Competition
Trisakti University
- 1st Honourable Mention of Onduline Green Roof Award #4
Onduline Indonesia PT
- 1st Honourable Mention of Indonesian Landscape Design Competition
IPB University
- 1st Winner of AutoCAD Competition Java-Bali
Malang University
- 1st Placed of American Architecture Prize 2017 (with Magi Design Studio)
Architecture Masterprize
- 1st Winner of World Architecture Festival 2017 (with Magi Design Studio)
World Architectrure Festival (Future Projects Category)
- Shortlisted at World Architecture Festival 2018 (with Magi Design Studio)
World Architectrure Festival (Residential Category)
- 2nd Placed Saint Jean ship-yard sustainable and smart marina named The Young International Competition Yacht Club de Monaco

location / yogyakarta, ID year / type / 2021| residential status / conceptual category / individual project jobs / creating concept, 3D modeling, 2D Plans, visualization & presentation
the assignment & concept
Tom. 42 years old. He is a Canadian archeologist who lives in the historical land of Yogyakarta. Moving for his jobs 5 years ago. He obssesed for the secret of Borobudur temple in Magelang. With his family, he want to build their own place for living & breeding. “I want to have a house that combines the value of Javanese with luxurious design”, Sarah said. His Indonesian breeder’s wife. They fell in love with this land.
Consist of two storeys, this house is represents the hierarchy of javanese house typology but transform into a modern approach through both technology and material. Attempt the private area to the 1st floor and create a communal space at the ground is the key of the design concept. The house will facing the Borobudur temple teritory as the axis and and the composition of shapes is moving horizontally to make a dynamic impression. Tom want to always facing the Borobudur temple as his honor for his jobs
personal approach to identifying users activity

46 years old
A Canadian archeologist
He fell in love with Javanesse culture


Married with Tom.
36 years old
She likes farm & livestock


61 years old farmer
Father







Situated on the hilltop and surrounded by nature is a good potention. I want to maintain the following ground level to create a flow

Facing the Borobudur is the main axis that Client needed to support his contemplation. Connection between building has created to linkage and lined with row

PROGRAM DEVELOPMENT
Developing the common functions is a strategy to create a dialogue between people with nature. Create a more directions to access all functions


Bring the Javanese architecture hierarchy to create the basic volumes. All functions are represent to the socio-cultures of the Java house complex that fit to grid modules

mass splited into two layers is the key. The common area in the ground with a huge opening and private area on the top layer. So, it produces more green areas

TRANQUILITY
shaping the teritory while maintain the views to all directions. Created the borderless activities at the ground area, and keep the private area to the 2nd layer







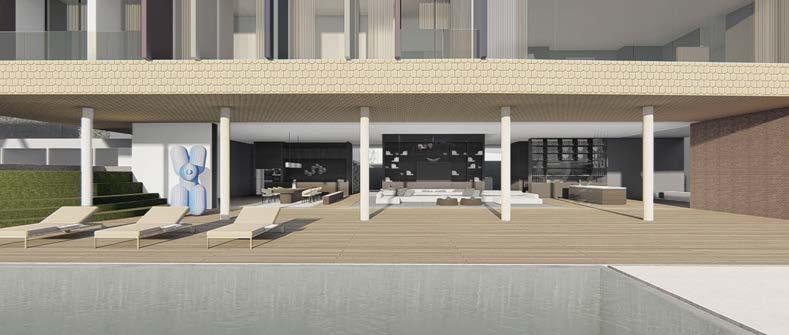
Developing programs in the ground area is a stratagey to create both dialogue and activity simultaneously. Abraham is usually sit down along the day especially in the wine area. Tom, Sarah and kids are playing and gather in the living, pool and barn. The shelter also gives the new experience next to the pool and outdoor fireplace. You can seat in the living while look out to the view of Borobudur temple scenery.
TEXTURE is also the key to create a combination between modern ambient and local feeling. Connection between building and its environment is reached by the material selection such as maroon brick wall, grey ash wood, grey fabric, white leather and walnut sheet that represent the culture. Chorcoal and champagne colors bring a modern aim. The scenery of concrete, brick and wood are personal touch by Tom.








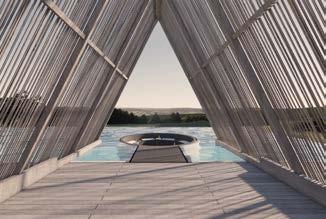
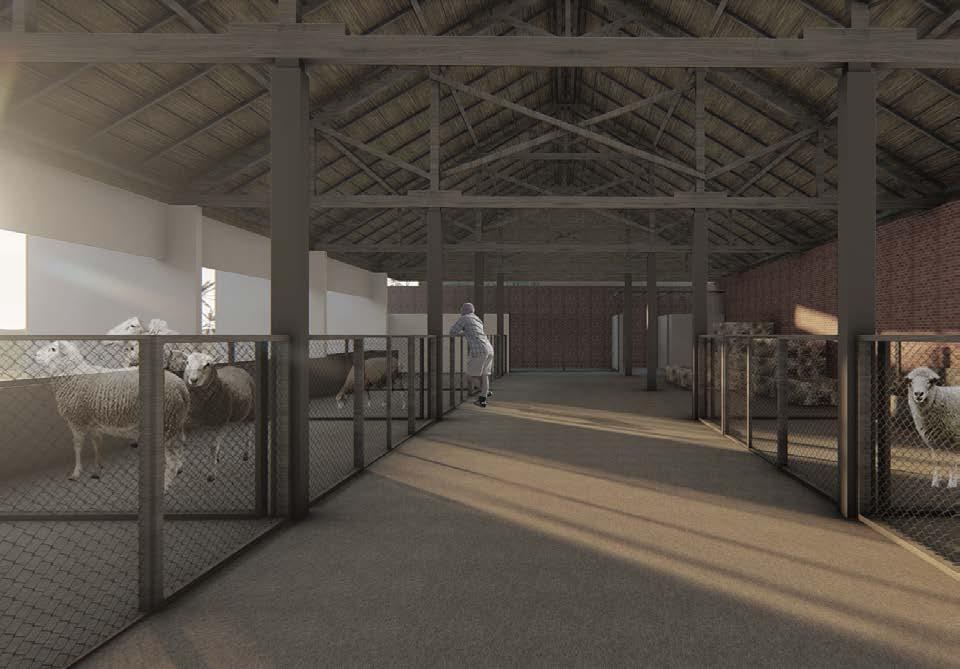

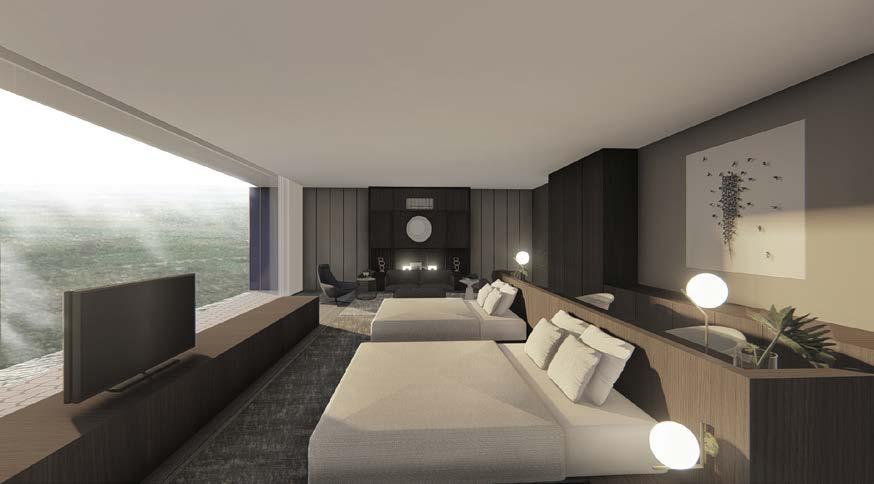
I also create the balcony to connect the outside while bring the fresh air and natural light inside. The bed set to the east-west so Leo's sleep direction let his head not to the north (Vasthu Sastra).

I arrange all functions (lounge, bed & work, walk in closet, bathroom) to bring the daylight inside through the huge glass window facing the scenery of Borobudur temple. Tom and Sarah want to put two beds in their room due to the contemplative. Maintain the Vastu sastra (sleeping direction) which put the bedhead to the south / not north, and set small working area behind to support Tom's work.







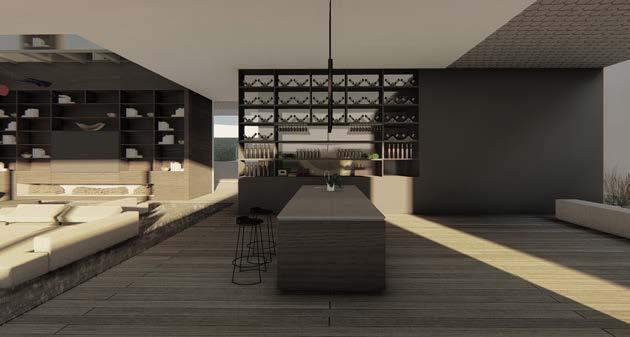




The most favourite place for Mr. Abraham. In the bare of the pool deck scenery next to the outdoor fireplace, I arrange the counter table which can be use for the lounge or the assembly point to all user

Biophilia is a concept that addresses human connections with nature. AS it Biophilic design approach to this residential masterplan, Parigi Residence is a landed housing that focused on occupant's health, safety, and well-being. The owner is a friendship among six people with their family who have a same purpose for their future within the urban context that density is a crucial problem.
In the limited sites, the development of the layout gives a sense in which create a space between the architecture and their green that is 30% in each. SO, the strategy is utilize each of possible spaces to contribute as a public area. It comprises six units and one common public area. All tasks we've been provided is clear to support the urban-living facing the unconditional climates and regulation.




location / tangerang, ID year / type / 2018>2022 | residential status / finalist at WAF 2018 | built category / project in charge | with Magi Design Studio contribution / site visit, developing concept, 3D modeling development, visualization, presentation & animation, weekly meeting







stage 1 - analys and shaping basic needs

First, try to arrange the form to form horizontally with a single alley between modules

Then, consider to moved the two block to the front so the green area has set in the back for private

I try to make it an accessible green spot for all family

Has decided the arrangement that put the common area in the middle (assembly point) and maximize it


stage 2 - study for flow, private - public, connections and views

stage 3 - create public functions such as garden, pool, BBQ, parking

stage 5 - create both access, to the units and public


intermediattes study for facade,sun, air, private - accesibility

study with gabled roof

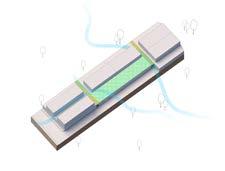

flowing spaces, bringing the daylight and cross ventilations



the owner want to have more storeys in his unit (in the back)

shaping character but efficient and functional











Sunlight, airflow, is the key in this design that sustain the environment and users living. Developing the thermal comfort by approaching a huge window and using more glass material to create permeable space and multifunction space in the tropical condition. Every room has a natural light and air which going inside through its huge opening. In the bare of the private garden, users could play and gather with connection to the living-dining area so the activity more vibrant for the family and multitask. In the private area such a bedroom, bathroom, guest room, kitchen, have a private garden in each that brings both light and air. And, in the roof area, the boxes are arranged to cover the mechanical and electrical tools, besides the open area to create a dialogue or society between units.

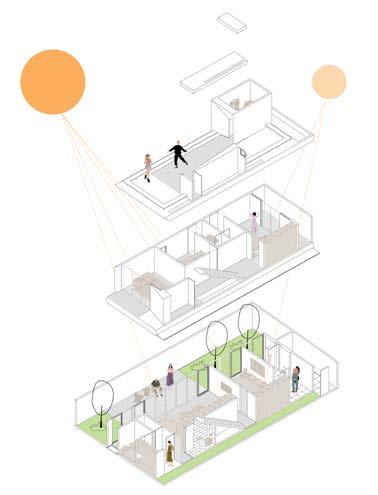
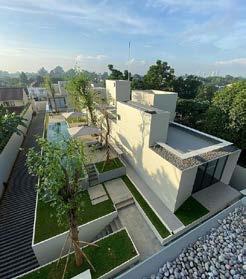



The design has responded both the environment and client requirements. It consist of two types A and B which the layout designed to the basic needs such as living, master, two child's beds, guest and services.
Mr. Dede is the head owner of the Parigi, he has three childs, one wife. He want to have more floor storeys, and we set the service could be cover among them all.
There is no diffrence between the other clients except Mr. Abu. He also has three childs but he don't want to add floor storey so we arrange the needs in the 2nd floor. We call it type B1.
In the dynamic sequence of the roof floor area, mechanical electrical such as water tank and air conditioning outdoor units put to the box, and another is a staircase hall. So the boxes are created efficiently to coverage it and the other spaces is leaving a gree spaces.

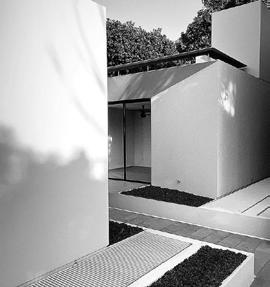




location / jakarta, ID year / type / 2022 | residential status / under construction category / project in charge | with Alien Bangun Nusantara DC contribution / conceptual, design development, 3D modeling, visualization, presentation
A house is a deeply personal space, shaping the user's atmosphere in every context with a lot of different desires. The subjective design choices play a crucial role in redefining who, what, why, and how the house becomes a reflection of its inhabitants.
Considering a family residing in a city center, comprising parents and two active children in this project, they want to have their own home in the constraints of limited site area, but engage with the environment as a substantial aspect. Nevertheless, amidst their bustling daily lives, the family seeks the utmost comfort upon returning home



l created modular imaginer lines with 1x1 meters in order to get an efficient spaces consideration while arranging the flow within the spaces
Designing the mass in the center to make light and airflow circulations around as well as defining the main private area, public and services


Manipulating the transitions from the public area to the private is defining different circulations in particular for service area with the user's flow
Creating openings and alleys in order to maximize the penetration of the natural driving forces for supporting the thermal comfort


Following the requirements with stacking a rectangular thin mass to create wind tunnel as well as a shading device since this design in the tropic

Moving from secret to the most secret but playful is designing a value of spaces with more semi-outdoor environments as private gardens

Adding masses separately at the end to produce some private gardens and to regulate air while penetrate the lighting to spread

The vision is to enhance the performance of the building in the limited space. The forms should be following the requirements and contextual in the tropic simultaneously

Plot the public facilites like a swimming pool as an enclosed space and retain the minimum green areas for about 30 % in the form of gardeing terraces

The formula is at least providing 30% and more for green in the private house with some strategies patching in the horizontal or vertical elements of the design






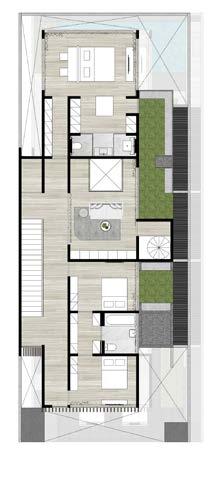







: Carport
: Security
: Garden : Garage
: Toilet
: Storage
: Service
: Kitchen (Wet)
: Maid's Bedroom
: Guest Area
: Staircase
: Living
: Dining + Dry kitchen
: Corridor
: Terrace
: Pool
: Child's Bedroom
: Walk in Closet
: Bathroom
: Private Garden
: Study Area
: Void : Master Bedroom
: Shoes Area
: Guest's Bedroom
: Gym : Skylight
: Laundry
: MEP Machines
: Rooftop





location / jakarta, ID year / type / 2021 | commercial status / under construction category / project in charge | with Magi Design Studio contribution / site visit, developing concept, 3D modeling development, visualization, presentation & animation, weekly meeting
project description : the task is about how to connect new building to the existing in order to increase the capacity of the office itself in line with the concept of the site context and create a harmony between the old and new

leasable area
= 3Y * X
= 3(8) * 6 = 144 m2

5 $$ + 5 Service

leasable area
= 2Y * 2X
= 2(8) * 2(6) = 192 m2

8 $$ + 3 Service

Façade as Decoration
Boring Façade No Connectivity


place making

building service efficiency
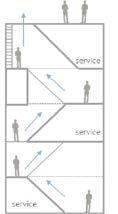
Form follow function
Dynamic facade Urban connectivity (Urban Façade)
the rooftop
the most design strategy also applying rooftop garden as a public response as well as complete the requirement of the employee in the office.
nowadays, rooftop is one of the most important thing as a horizontal landscape in the high level. in this case, we are providing sky dining, bar, swimming pool and lounge. this strategy is very important in particular for the commercial use since it brings new culture through its space whil embracing the natural environment that is limited


maximizing the commercial engaged between function and aesthetic
efficient +functional +effectiveness +aesthetic

embracing functions & creating urban culture








the brief assignment & design idea

The interior space is crucial, especially in the commercial. We have to maintain the ambience of tight-working while adding some elements that bring freshness inside. This project is in the busiest city in Indonesia, Central Jakarta, which allow all mobilities and people in and out in a short time. The insurance company. The brief is how to make the working space as natural living.
The idea comes from the symbol of the company itself which brings nature as their successness symbol. We take the basic 'arc' line and adjust within space. Our strategy is to make the huge spaces inside while bringing nature elements to relax all activities. With mirroring conceptual, we decide to extend our space horizontally and vertically and put plants as the barrier as well as green element. Special lighting as a guidance inside, aesthetic and as a perimeter of the areas. The arc gives permeable visual-spatial as well.
location / central jakarta, ID year / type / 2020 | commercial-interior status / built
category / project in charge | with Magi Design Studio the assignment / 3D modeling, visualization, presentation & site supervision



The concept is spreading all of the arc elements such as in floor, wall, furnitures and accessories. The geometry is followed the modules, the circulation is arranged as a dynamic space while co-workers can do the duties as their shelves are attached along this effective circulations. The design's color is natural. We imply to make the neutral visual and low-intensity of insight while they have to focus on their jobs. People just see the grey, green, silver and the lights. This plans also based on the requirement of working, for instance the light spot to the desk and the low light in the other area which have 3000 kelvin as warm white. This balance also makes the spaces more comfortable to live and work as daily activities.








location / banyuwangi, ID year / type / 2022 | commercial status / design development category / in collaboration with Cubicle Design Studio contribution / project idea, developing concept, 3D modeling development, visualization
project description :
In the past, the governmental buildings identic with formal and strictly design in which adhered to the regulations set by governmental institutions. With this project, we are attempting to design a government building that incorporates principles of contemporary architecture, reflecting the modernity of a work that simultaneously represents the city's image and governmental institution's level as well. This is especially relevant as the function of this building is to serve as the economic center for the Banyuwangi district.

The site is located in the main road of province in which there are a lot of mobility from people, vehicles simultaneously. With the shape of alphabet L, this site is facing the road or to the south perpendicularly and then in pararel.


Considering the mass that has a movement horizontally corresponds to the east - west orientation as a main building, will provide a setback in the front area respect to the penetration of the mobility and circulation as well as responds to the local wisdom in which front area as a "public terrace"

PROGRAMMING PUBLIC COMMUNITY
Deciding to design a separated hall as a lobby and public welcoming area to have a sequence between the spaces, then, deviding the mass following the functions in this case three storeys with void in the center and emergency stairs in the two edges
We design a half of the uppest level as a greenery area and designing a gabled roof with a certain amount of degree in responding to the tropical weather. Also, we maintain the presence of the skylight from the transparent elements

The principle of the structure is a steel rigid frame with the extension of the structural for mechanical electrical maintenance places. Also, the innovative design is we place the form inside the structural to make the space interioe as efficient as possible

Proceeding the surrounding areas as a reaction towards the building coverage area in which we designed as a carpark with the roadway and garden . Also, we plants several trees and make the rooftop as a greenroof










Youth is a productive age that is envisioned to be the vanguard of future development and civilization. When talking about a community, there needs to be a shared spirit in nurturing and preserving an existing endeavor. In this case, Saint Jean ShipYard is one of the yacht community centers where this facility provides convenience for yacht enthusiasts throughout France and Europe, especially in the city of Nice. The existing facilities must support the development of this community over time. Therefore, this design proposal carries the theme of 'youth' as the forefront in carrying the sailing culture to the sea in Nice since the young people must be active in both competing and practicing to preserve their land's culture of sailing.
location / saint jean cap-ferrat, France year / type / 2023 | hospitality leisure status / top 5 | international MSM competition category / individual | with help for the data contribution / idea, developing concept, 3D modeling, visualization, presentation

Designing design of yach club is not only designing a building but also designing a master concept of what's behind the building. Thinking about PAST for PRESENT also mission for the FUTURE has brought the idea of young people as main contribution to the design development for instance into a vision of smart and sustainable marina with full of playful and gathering as well as using the 70% the existing design's language in line with context.
Utilizing existing buildings, rejuvenating, and adding new functions are the main strategies used for this competition. One of the strongest considerations is reducing the carbon emissions footprint due to coastal development, and also wisely assigning a 'new role' to the existing old buildings within the Saint Jean Ship-Yard site. The parking area is organized for visitor entry and exit, even though it is not part of the design area because the landscape is crucial in supporting the success of the design outcome.
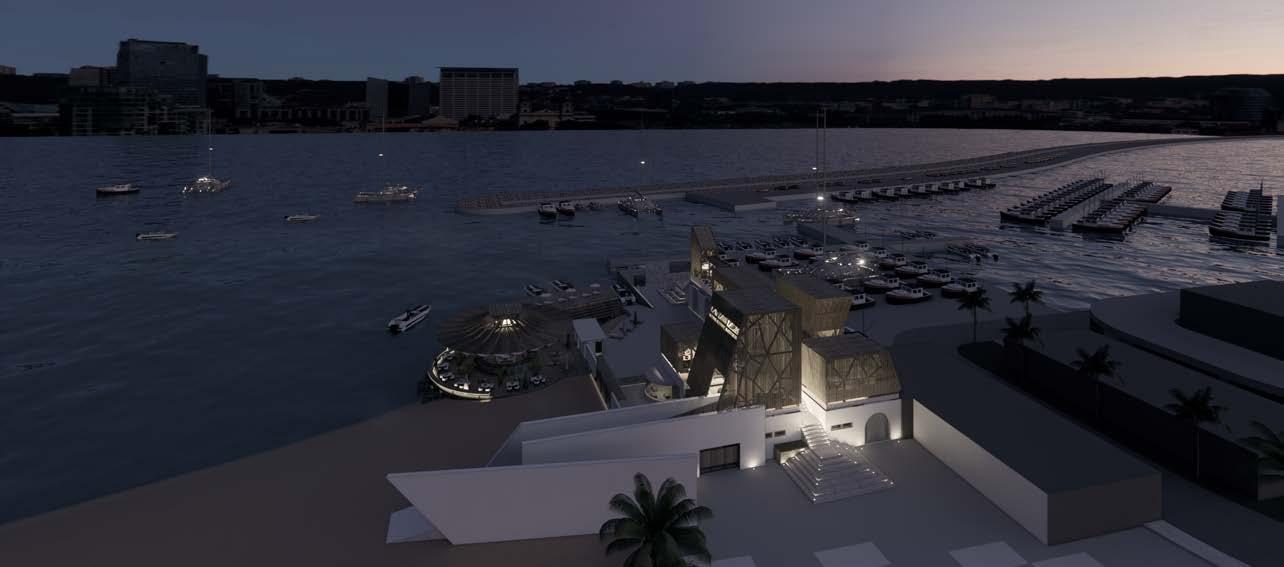

The situs area consist of private and public but less impression to embrace the surrounding communities & this is an issue

We start create the sequences in which people would be attracted by the main circulation as well as for difable

the additional structures promote the stability for the development, this structure is patched inside perimeter

Considering the important of an existing building, we wisely maintain more than 70% condition of an old construction

inspired from MIT university research found innovative fork structural semi permanent system can be sustainable

we consider to use tettoo bamboo as our expression to the design the envelope. We want to make a contrast

we design the waterfront and pier as a vocal point, a transition border, and the identity of saint jean yacht club

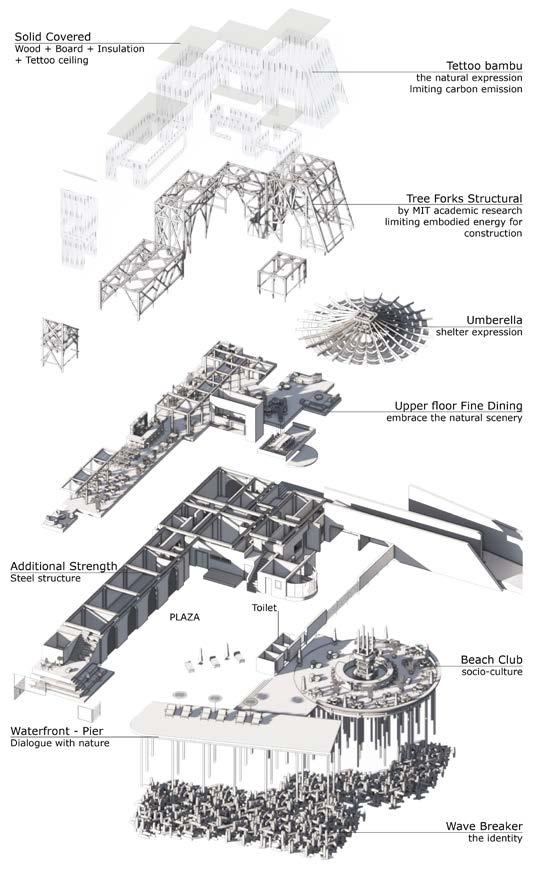





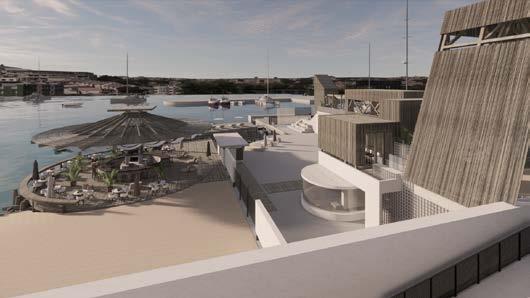




location / east nusa tenggara, ID year / type / 2021 / hopitality - leisure status / on ging construction category / individual project the assignment / creating concept, 3D modeling, visualization & presentation
the assignment & concept
Getting an opportuniy to design a private villa rarely bring me to this interest to create a tropical-modern villa equiped with the leisure facility. The owner want to build an extension villa to the edge near the seaside. This is crucial when she said that she want to combine with public facility. So, the idea is divide the circulation to reach each facilities.
The design strategy is also make the connection between private-public and simultaneously create a dialogue. The pool and lounge have a long space with this edge is a perfect Cabana. In the opposite is a cubicle bench and outdoor shower, I also put a barbeque spot near the pool lounges.

The site itself have a huge potention from the orientation that facing the sunset, the narrow space which is as a wind tunnel and could reduce the extremly birhgtness regarding to this location. I want to design a villa but not blocking the view of the existing building villas behind.

The first strategy is divide a space into two areas. It coud arrange the public and the private



The layouting design is based on the typology of the site plan. It's like boxes puzzles that bring a identity.


Developing a facility is crucial beause of the rich of activity. So I have to maintain the existing axis of circulation. Then, I put the static spot such as BBQ and cabana to get a static behavior and assembly point.
Finally the goal is creating a private villas and the public facility that area connected but integrate in functions and with the view of building existing.
The material selection is more natural, tropical, and low maintenance.











location / como, IT year / type / 2024 | hospitality leisure status / competition entry category / project in charge | with UAU studio contribution / brainstorming, developing concept, 3D modeling development, build panel presentations












Lucia appears as a weightless blossom floating on the calm waters of Lake Como. With its sleek, white silhouette, this innovative travelling house gracefully glides with the lake's breezes. Designed as an idyllic abode for a young, remoteworking couple, Lucia embodies the aspiration to awaken each day in a fresh locale. This Micro-Home works like a pollinator dispersing seeds of ideas, culture, and diversity across the lake community. In this symbiotic travel, our project calls young people back to the folds of community, while empowering them to traverse and encounter new landscapes and companions each day.
Lucia, as a traditional fishing boat, worked for centuries as enabler of economic activities of Lake Como, facilitating trade and interactions. Like its precessor, the new Lucia now serves as a cultural and inclusive catalyst by introducing movable living practices. The project seeks to foster a renewed sense of community and a stronger connection to nature. Through its influence, Lucia aims to spread the seeds of cultural richness and inclusivity, nurturing environments where diverse ideas and practices can flourish, ultimately creating vibrant and resilient communities.













Inspired by Alessandro Manzoni's novel "The Betrothed", this Batél originated in the 15th century as a fishing vessel, taking its name from the novel's main character. The unique flat bottom and foldable canopy roof made it ideal for enduring long fishing expeditions in Lake Como's unpredictable conditions, while its sleek design has become synonymous with the picturesque beauty of the lake. Drawing inspiration from local tradition, Lucia is a moveable home aimed at revitalising the frayed social fabric of the lake area.
The Batèl, inspired by tradition, is crafted from locally sourced wood, maximising cost-effectiveness and ecological benefits. By using pine lamellar structure and local materials, it reduces construction expenses while supporting sustainability. The micro-home's floating design minimises its carbon footprint, further enhancing its affordability. Powered by renewable energy and equipped with efficient water systems, it achieves self-sufficiency, reducing long-term operational costs. Innovative construction methods ensure accessibility, while pioneering financing models make homeownership achievable even in tough economic times.








































The interior furniture incorporates locally sourced recycled materials like birch tree multlayer palywod panels and waste reclaimed from the lake, reducing shipping costs and enhancing affordability for young people. Lucia's interior design embodies a philosophy centred on versatility and adaptability. Every aspect of the living space is meticulously curated to maximise functionality and comfort, with a focus on customisable, multifunctional furniture pieces. These furnishings are ingeniously designed to seamlessly adapt to the diverse habits and needs of its inhabitants, ensuring that every corner of the living space serves a purpose tailored to individual preferences.
The design includes a single-floor layout that ensures wheelchair accessibility throughout the entire space. This consideration makes the environment inclusive for individuals with mobility challenges, promoting equal access and comfort for all.

Rafted as an ideal nest for a young couple, Lucia ingeniously minimises living space while maximising utility within a compact 25 m² footprint. Every square metre is thoughtfully used to create a harmonious living environment that prioritises comfort and efficiency without compromising on style or convenience. Constructed to enhance the power of its flat bottom, Lucia uses an electric engine, eliminating the necessity for a traditional one and ensuring harmonious integration with its environment. Additionally, the innovative adaptive roof technology provides residents with the freedom to enjoy different vistas while preserving privacy.



Lake Como, once a thriving fishing region, now struggles with migration of young residents to urban centers in pursuit of better opportunities leading to an aging population and a decline in essential services. According to UN projections, urbanisation will continue to rise, with an estimated 68% of the global population residing in cities by 2050. While remote work presents a potential solution for countryside areas, inadequate digital infrastructure delays its adoption, further driving migration to urban centers. On the other hand, Lake Como's status as a tourist destination brings significant economic benefits. However, this influx of visitors and investment also presents challenges. The local economy becomes increasingly dependent on seasonal tourism, which can be unstable. Additionally, rising property values and living costs driven by gentrification can displace longterm residents and alter the town's character. Balancing preservation and progress is crucial to sustain its unique identity amidst changing landscapes. In navigating these complexities, Lake Como serves as a microcosm of broader societal trends, highlighting the need for comprehensive strategies to ensure the resilience and vitality of local communities in the face of ongoing change.
Lucia Projetc advocates for a return to lakeside living of younger generations introducing a network's system of various docking spots called “Darsena Link”, scattered along the lakeshore. These spots work as physical and economical extensions of the traditional villages, functioning also as social and cultural hubs. These multifunctional platforms are developed around 5 sustainabilty pillars : Zero Land-used, Energy Self-efficiency, Social Contamination and Edible Landscape. Accommodating solar panel stations, self-charging spots, cultural markets, social areas for water sports and other activities, and green spaces the Darsena Links help to revitalise and create a new community for the lake region.