
2025 Internship Programme Application Portfolio

Professional Work Academic Work
NEOM, Saudi Arabia 2023/24
Coop Himmelb(l)au
Explorations Tests Index
AADRL_Design Research Lab
AA Architectural Association London, UK 2024-26
Vienna, Austria
2021 Dubai, UAE 2020/23
d3 Architecture Festival
“The Shape of Light”
Viabizzuno Showroom Madrid, Spain
2021 COAM, Madrid, Spain
2018 NEOM
Elke Walter Exhibition
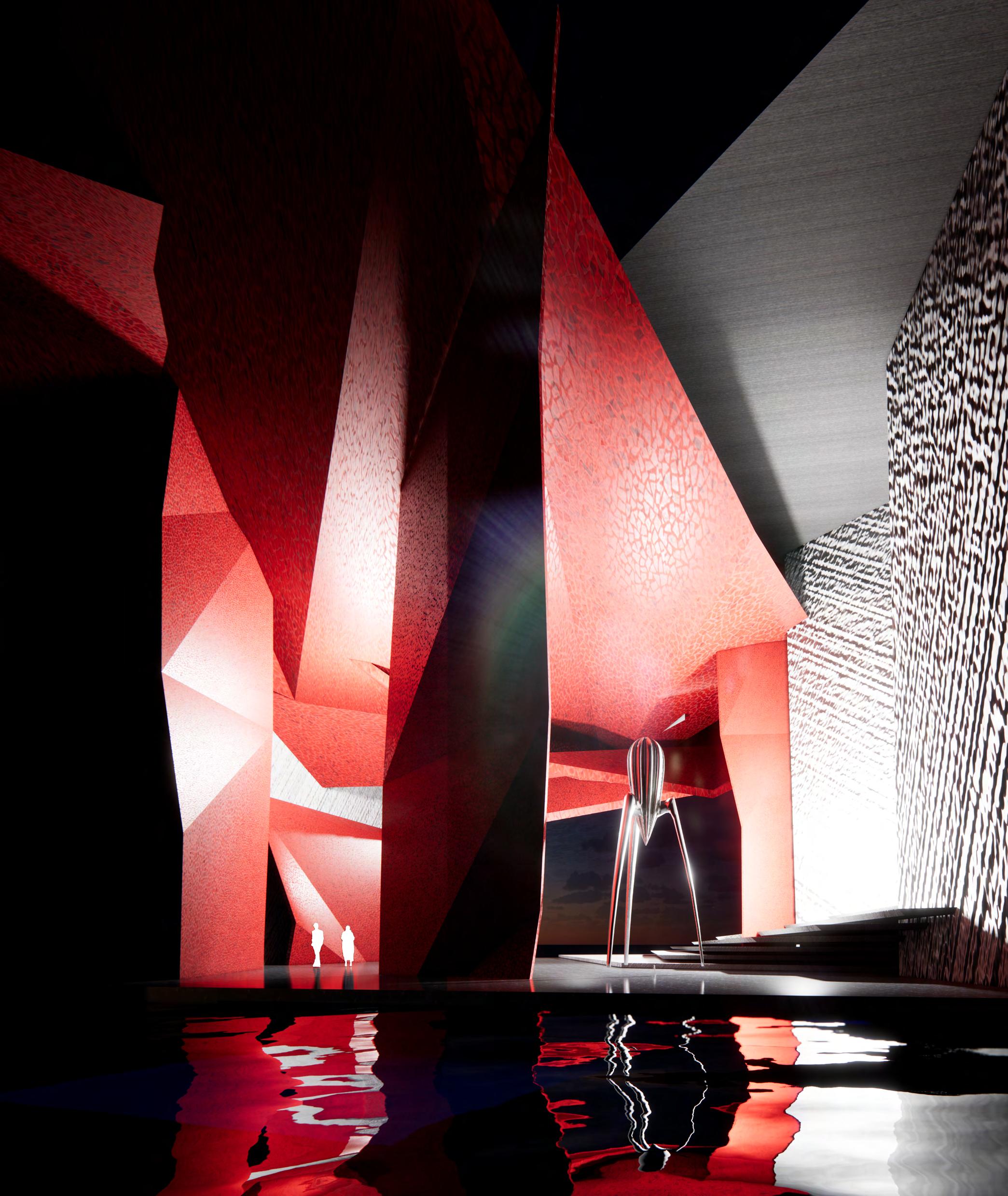
NEOM
NEOM, Saudi Arabia
Restricted International Competition in collaboration with Juan Roldán Martín + Fernando Menis Int. Arch. Studio
Mansion T.
Confidential Location, NEOM, Saudi Arabia
Total gross area 40.000 m2
Design stages involved in:
Softwares used:
(*) Note:
The images shown are strictly confidential.
This is just to illustrate and make a statement of my collaboration in this very special project.
Therefore, no sharing of these images is allowed.
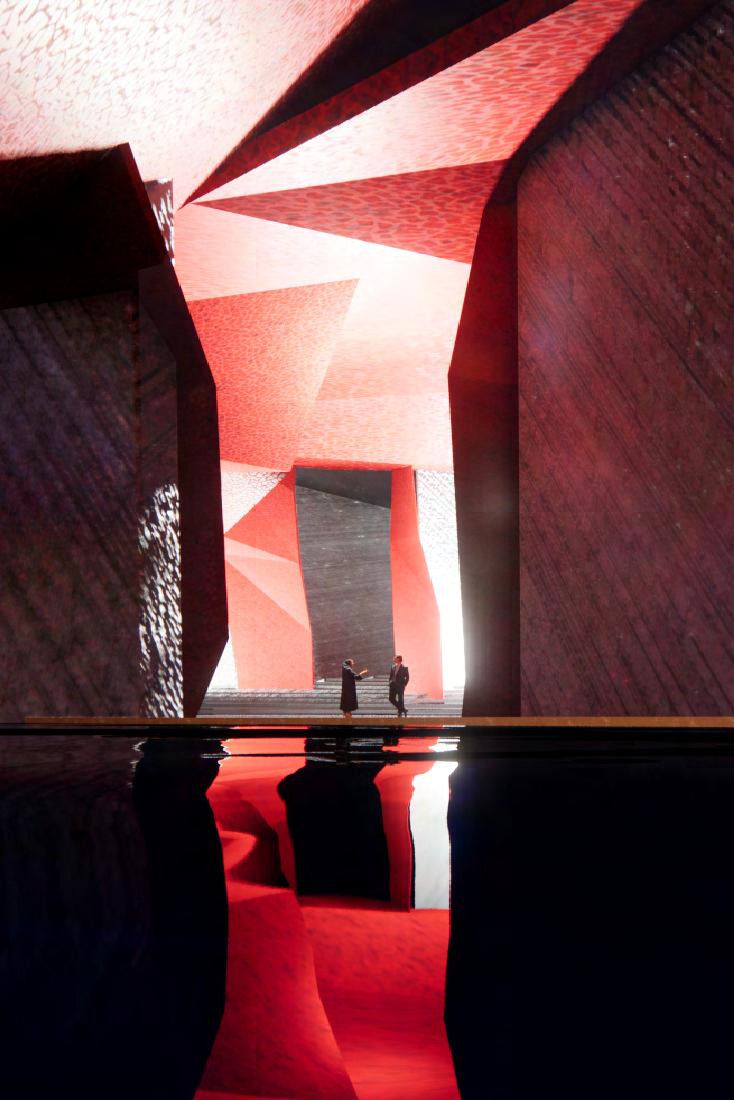

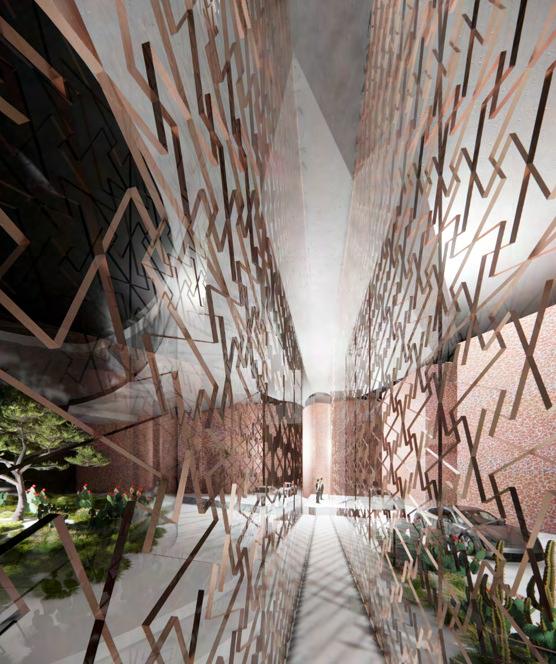
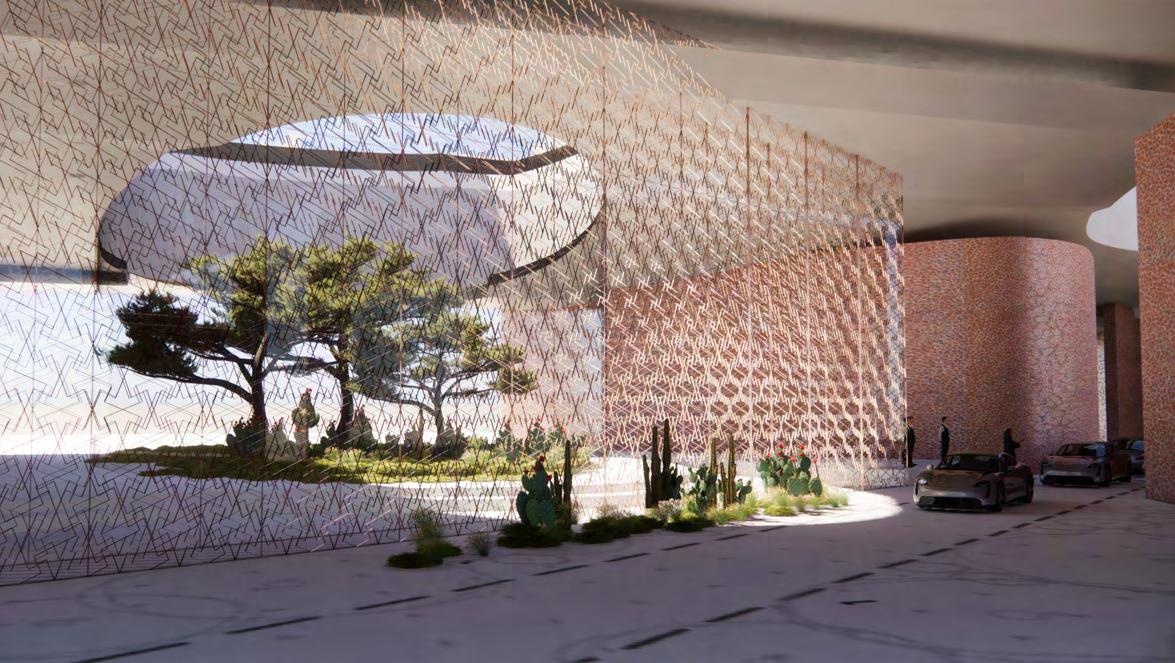
(*) Note:
The images shown are strictly confidential. This is just to illustrate and make a statement of of my colaboration in this very special project. Therefore, no sharing of these images is allowed.

Projects Involved
SKA Arena + Park
Cultural District
Hotel Complex
City Park
(*) Note:
The only projects shown here are the SKA Arena+Park and some visualizations of the Cultural District project.
The rest of the project I was involved in cannot be shown as they are not published yet and due to confidentiality reasons, I am not allowed to publish them.

Coop Himmelb(l)au
Vienna, Austria
Project:
SKA Arena + Park
S. Petersburg, Russia
Design stages involved in:
Softwares used:
Description
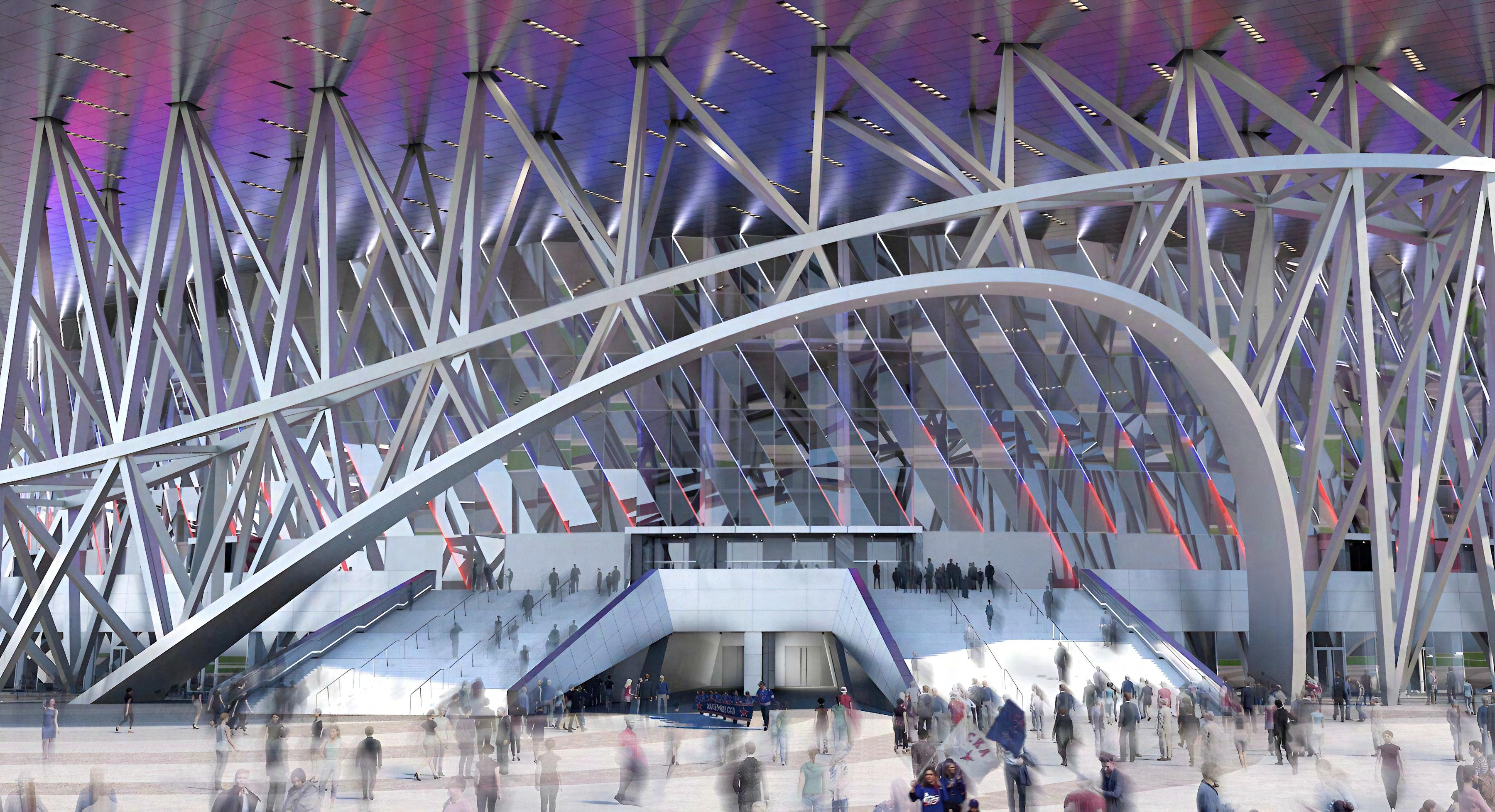


The Park
Service pavilions for gastronomy are placed between the various facilities, as well as relaxation areas shaded by trees, inviting you to linger. Staggered rows of trees are arranged along the street as wind protection. Two sculputures, the shapes of which are derived from the figure skating moves of Nikolai Alexandrovich Panin-Kolomenkin, are mounted on the roof of the two existing ticket boxes located along the arena´s main entrance axis.
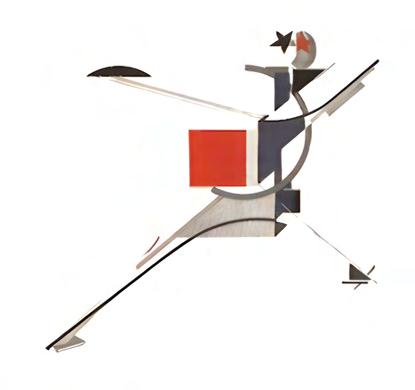


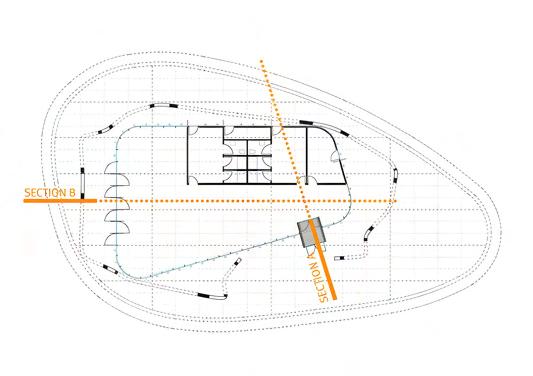



The Pavilions
The concept behind the different pavlions placed around the different areas of the park, is that they will have a similar language to the main piece which is the Stadium.
It will follow the basic language and logics of it, which consist of a big roof and an exterior supporting structure, as a big cannopy, which inside of it, glass boxes are placed which will vary in program, according to the use needed.

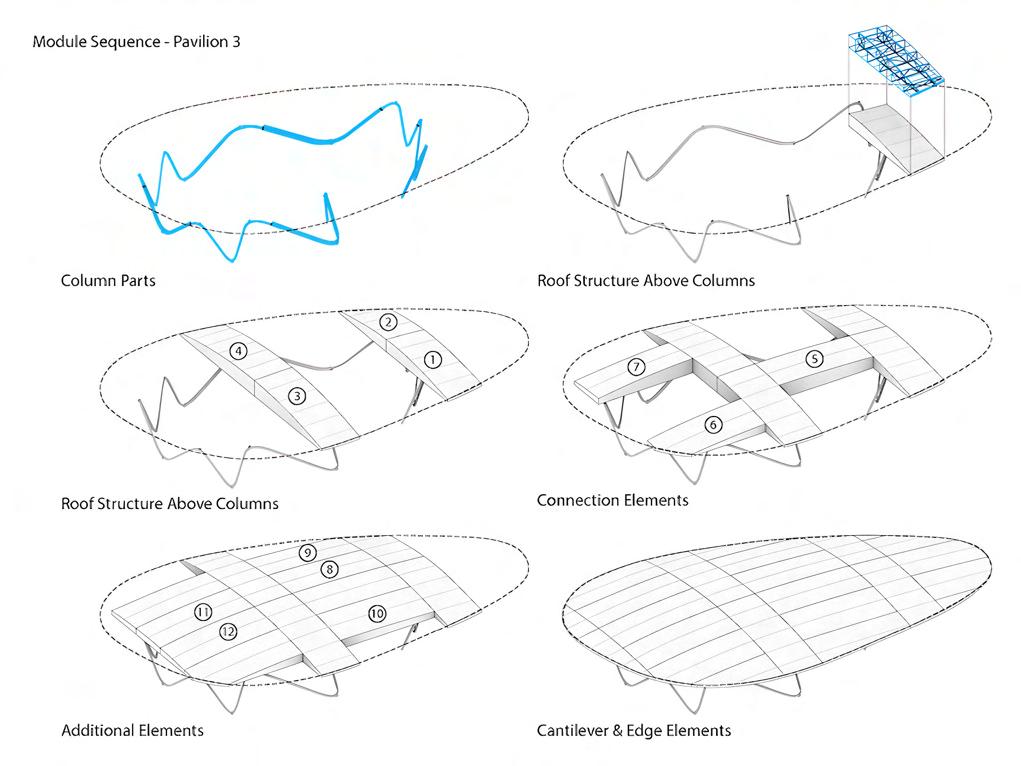
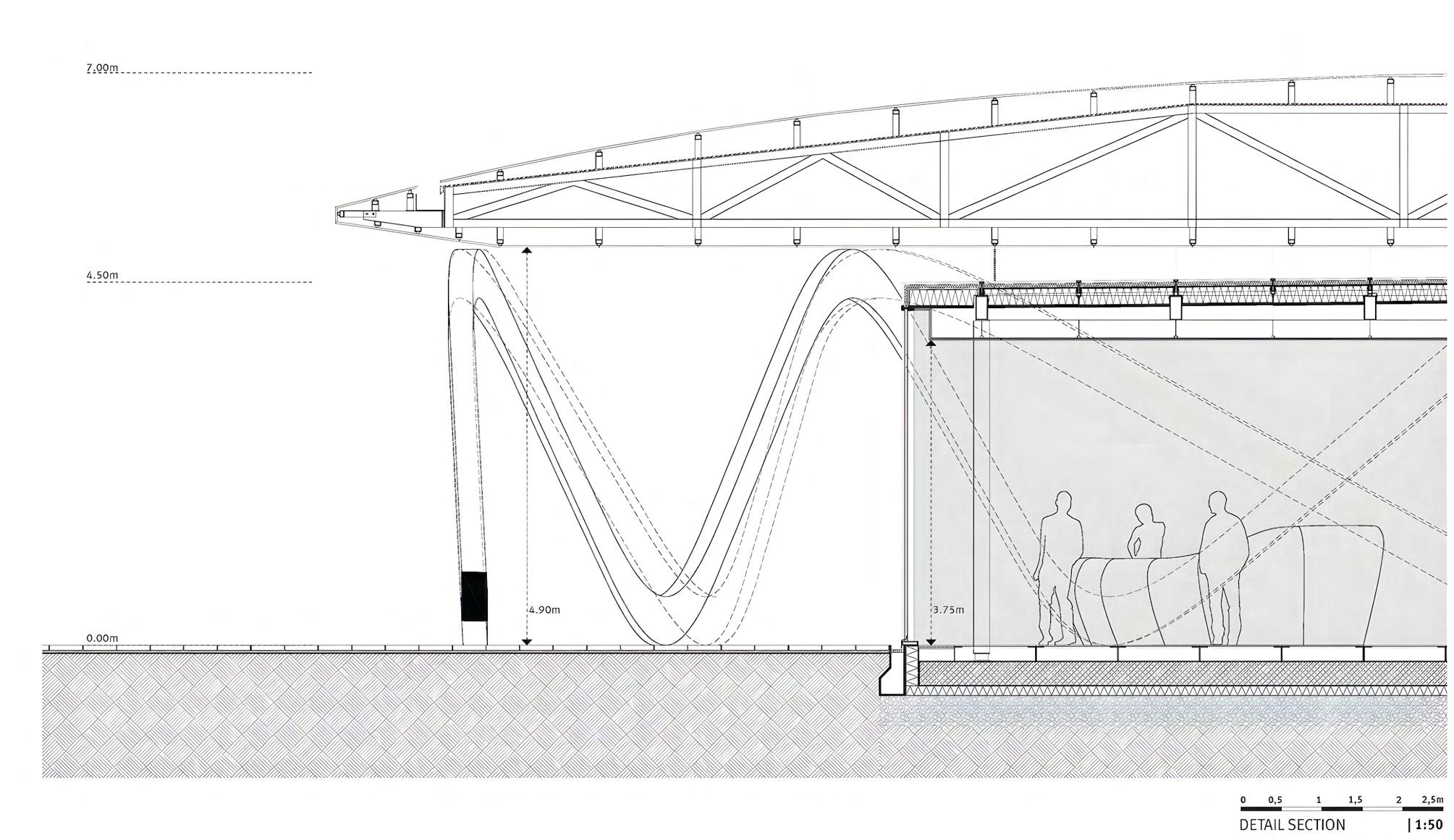

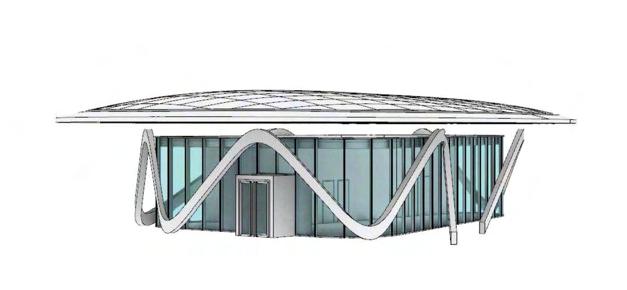






Design stages involved in: Cultural District
Softwares used:
(*) Note:
The only images from this particular project correspond to the Opera building, the rest of the facilities of the project are not published yet and due to confidentiality reasons, I cannot publish them.

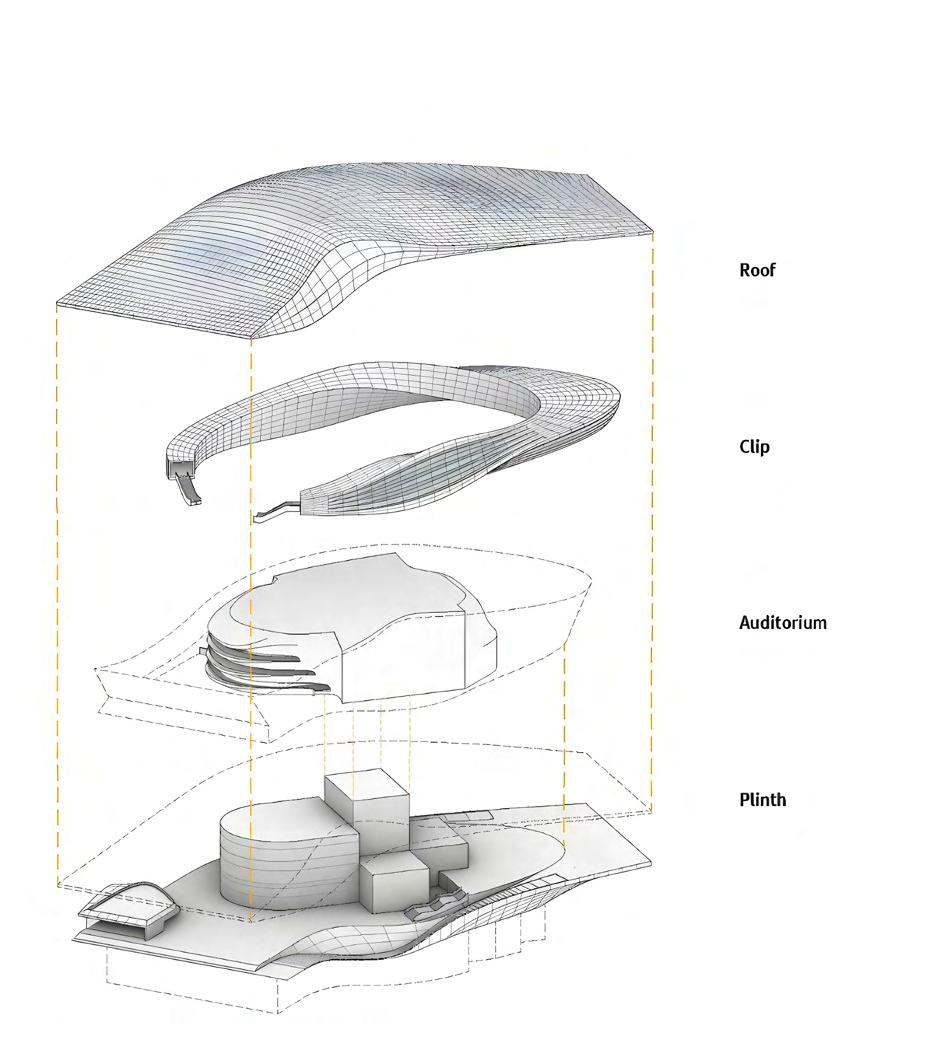

The Opera
The building integrates itself confidently into the existing landscape and forms an ensamble with the adjacent memorial to which it is aligned. A graceful, wide-span, flying roof covers the opera house between Kapitans´ka Street to the south and the shore to the north. From the street side, the Opera House is accesible through a spacious entrance.
The heart of the project is located in the center of the building: an auditorium for 1100 visitors including a stage tower and back of house areas. The additional functions, such as offices, VIP rooms, and rehearsal rooms are arranged in a ringh-shaped structure called “The Clip”. The Clip embraces the Auditorium and is also functionally connected to it. The foyer area circumjacent to the auditorium provides a publicly accesible and generous open space that wraps around both sides of the auditorium to the restaurant and public terrace.
The public space is fully glazed to the outside and offers spectacular views of the 40m tall Soldier and Sailor Memorial and the Black Sea.
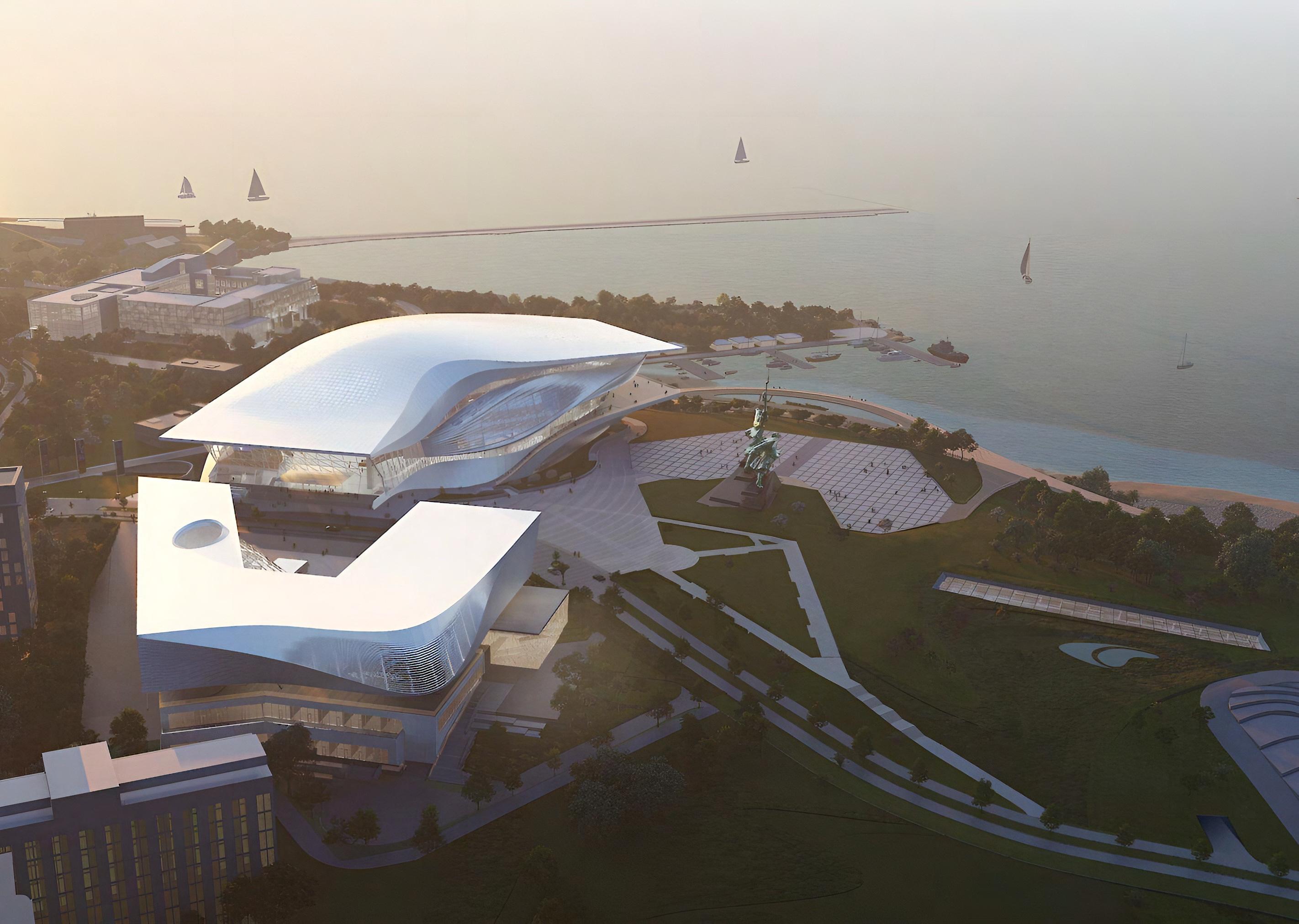

Dubai, UAE
Project
d3 Architecture Festival Dubai
Building 06, Dubai Design District, Dubai, UAE
Total gross area
745.00 m2
Design stages involved in:
Softwares used:
Description
Under the theme “Identity, Context and Placemaking in the Gulf”, the d3 Architecture Festival 2020 in parthnership with RIBA Gulf Chapter will celebrate architecture companies´ achivements and sustainable development from d3, Dubai, and the wider GCC region.
Over the last years, emerging architecture works have gradually become part of the region´s cultural fabric and social structure, finding the venues and institutiones to host and support them. The exhibition and online talks portray this diverse and complex new architectural landscape of the GCC.
A constellation of architectural works from the large-scale urban infrastructure to small landscape acupunture interventions. Architectural designs made by a mature generation of local and foreign designers with a deeper understanding of the historical and cultural context, which find their roots in new educational models in the region.
The festival goes beyond architecture as individual projects through a series of subjective maps, diagrams and paneles describing the different connections between stakeholders within the built environment.
A necessary visibility for an increasing number of public and private institutions, clients, and patrons interested in a distinctive approach to contemporary architecture, bringing an added value to the economy and society.

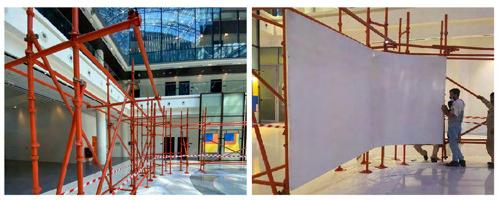



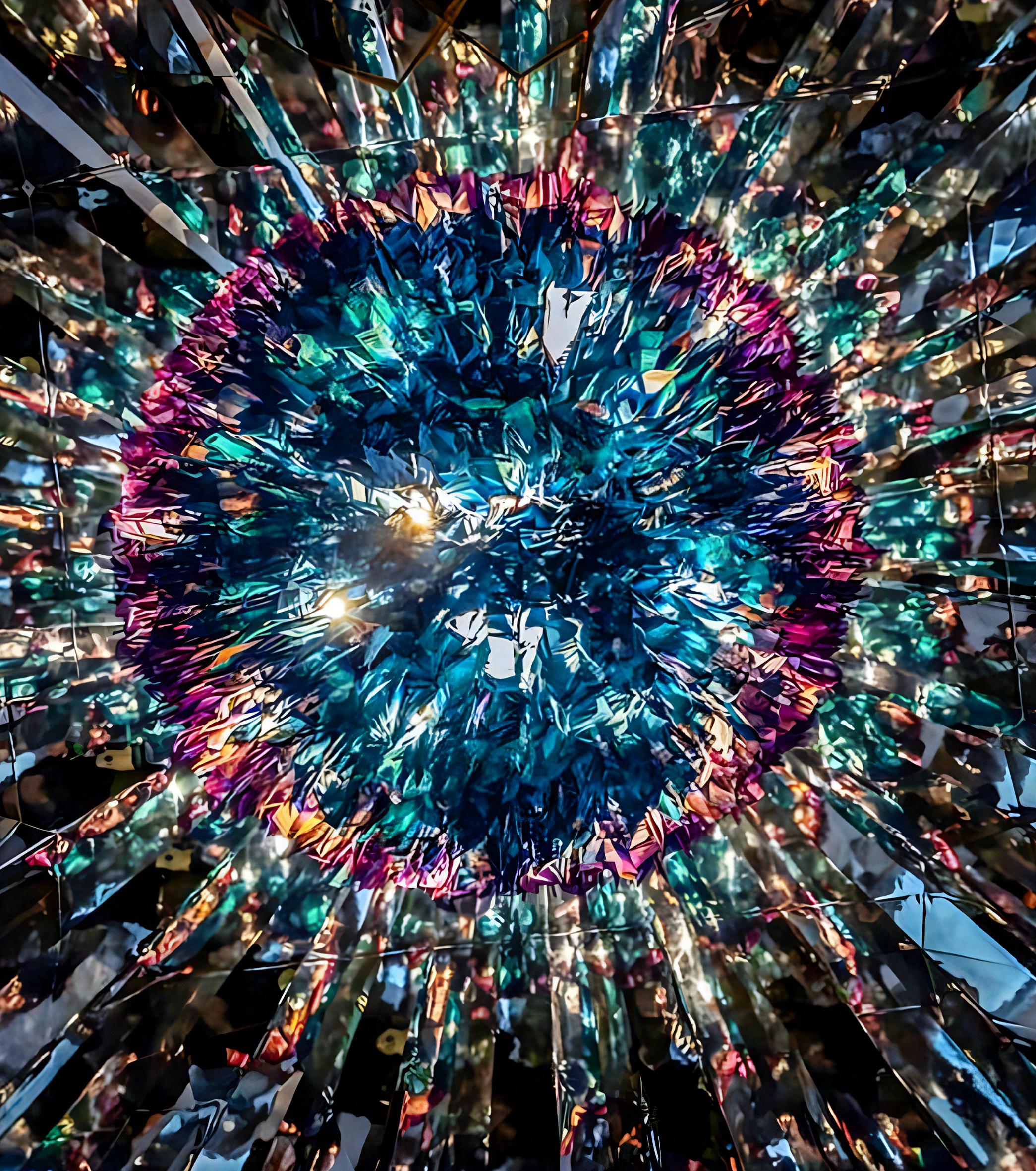
“The Shape of Light”
Project Viabizzuno Showroom, Madrid, Spain
Design stages involved in:
Softwares used:
Description





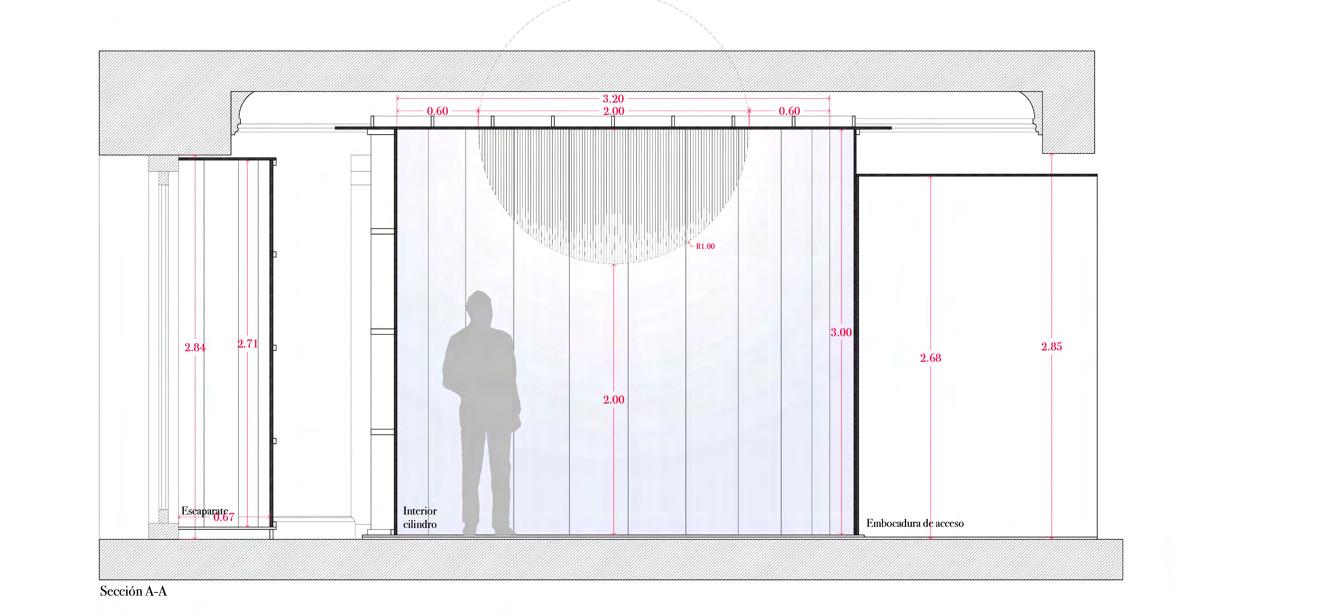
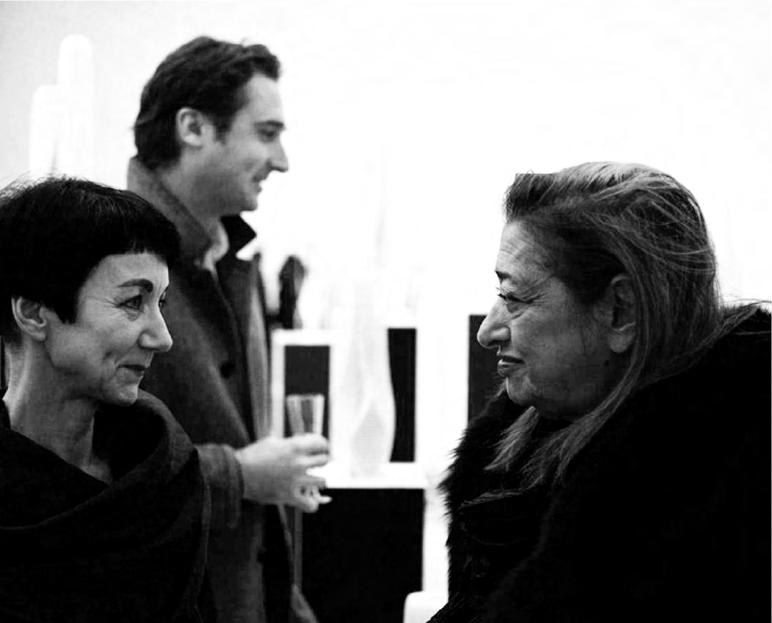
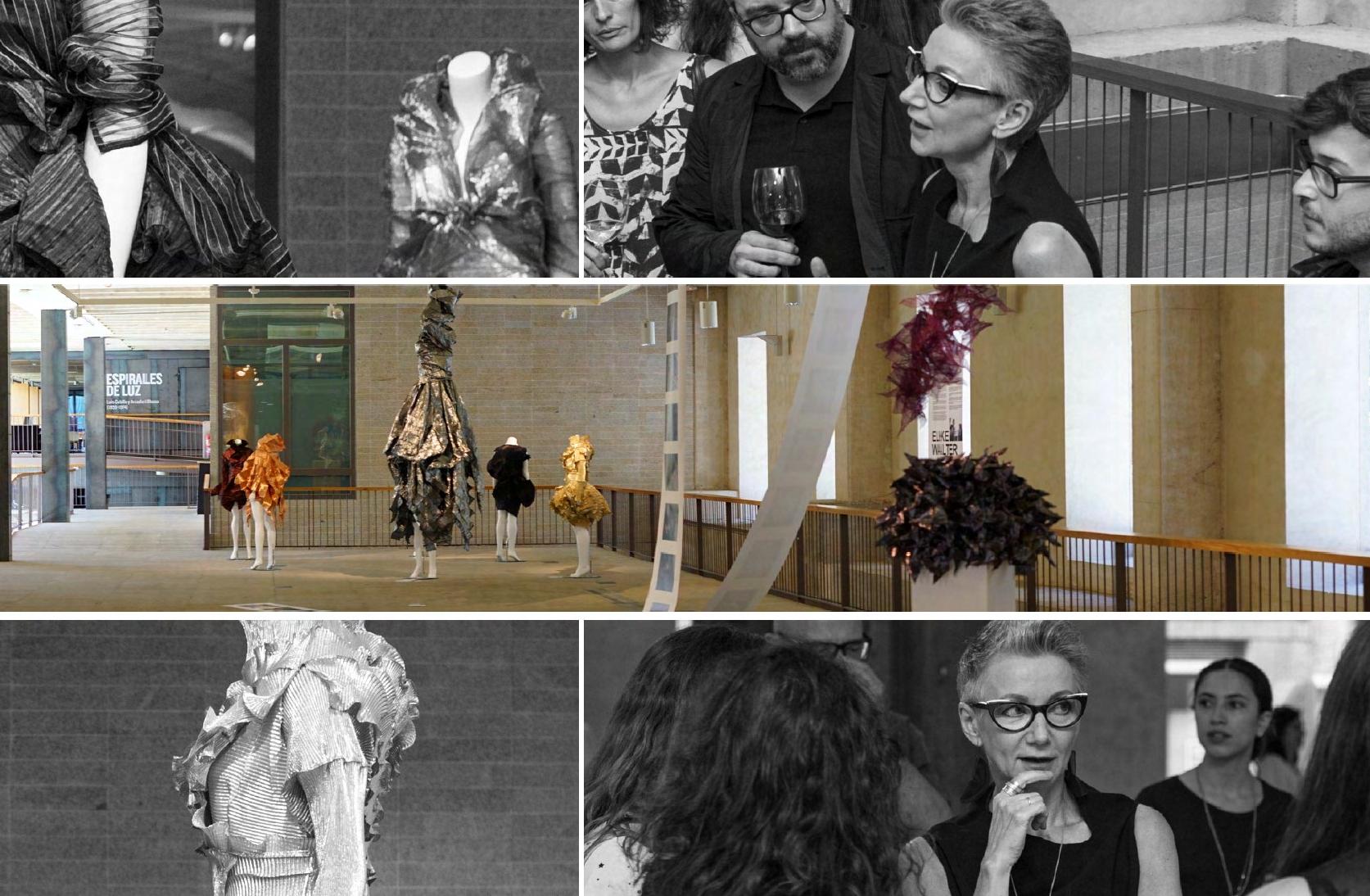
Project









































































