J A E L Y N N F O R D
i n t e r i o r d e s i g n
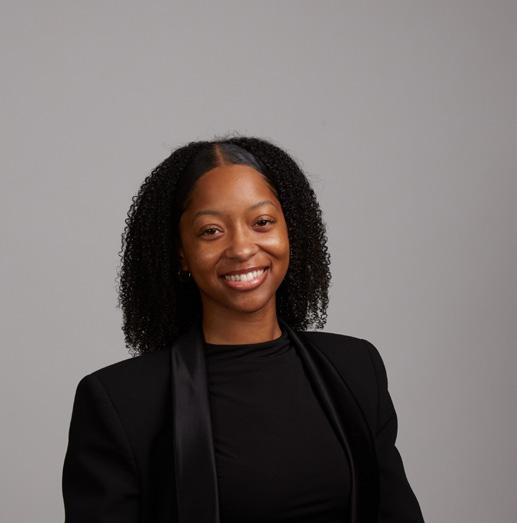
JAELYNN FORD
jaelynnford@gmail.com
661.523.8480
My name is Jaelynn Ford and the core motivation as a designer lies in crafting spaces that are not just functional, but also diverse and invigorating. I thrive on the opportunity to cultivate environments that ignite joy and foster a sense of belonging. I am an enthusiastic, detail oriented, and organized student designer who flourishes in collaborative environments. I possess a strong work ethic and I am eager to acquire knowledge and beneficial experience within the interior design industry.
EDUCATION
San Jose State University
Bachelor of Fine Arts Interior Design 2024
EXPERIENCE
DESIGN INTERN
10 Reservoirs: Santa Clara Water | January 2023 - July 2023
• Funded by SJSU Design Department DE Grant.
• Researched the history of Santa Clara and its’ reservoir topography.
• Created analytical drawings in Photoshop.
DESIGN INTERN
San Jose State University | September 2022 - December 2022
• Remodeled the SJSU President’s Residence.
• Collaborated with team to develop creative concepts.
• Digitally modeled the home in accordance with measurements.
INVOLVEMENT
IIDA Student Member
IDSO - SJSU Interior Design Student Organization
SOFTWARE
• Adobe Illustrator
• Adobe InDesign
• Adobe Photoshop
• Adobe Suite
• AutoCAD
• Autodesk Revit
• Enscape
• Grasshopper
• Rhinoceros 3D
• SketchUp
ASANA Commercial Tenant Improvement 4 THE HARMONY HUB Cultural Art Center ................................................................................................................................................... 12 THE STANDARD HOTEL Hospitality Improvement 22 GULF Architectural Exploration ........................................................................................................................................... 30 NOIR OASIS Furniture Design 36 WOVEN NEST Capstone Thesis ....................................................................................................................................................... 42
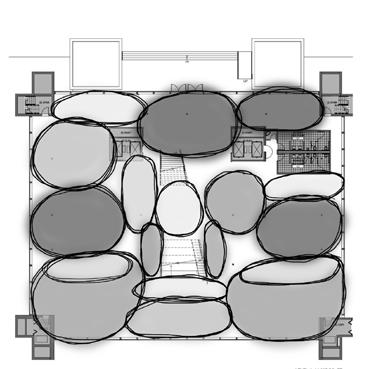
ASANA
Commercial Workplace Tenant Improvement
INDIVIDUAL PROJECT
SCOPE: 2 Levels | 25,000 SF | Programming | Space Planning
DESIGN SOFTWARES: Adobe Illustrator | Adobe Photoshop Enscape | Revit | Rhino
DESIGN CHALLENGE: The main challenge for this project was to focus on space planning, incorporating the company’s values and branding.
DESIGN SOLUTION: This office redesign reflects Asana’s core values while encouraging employees to return to the office and feel inclined to do their work in various collaboration spaces.


FIRST LEVEL - RECEPTION
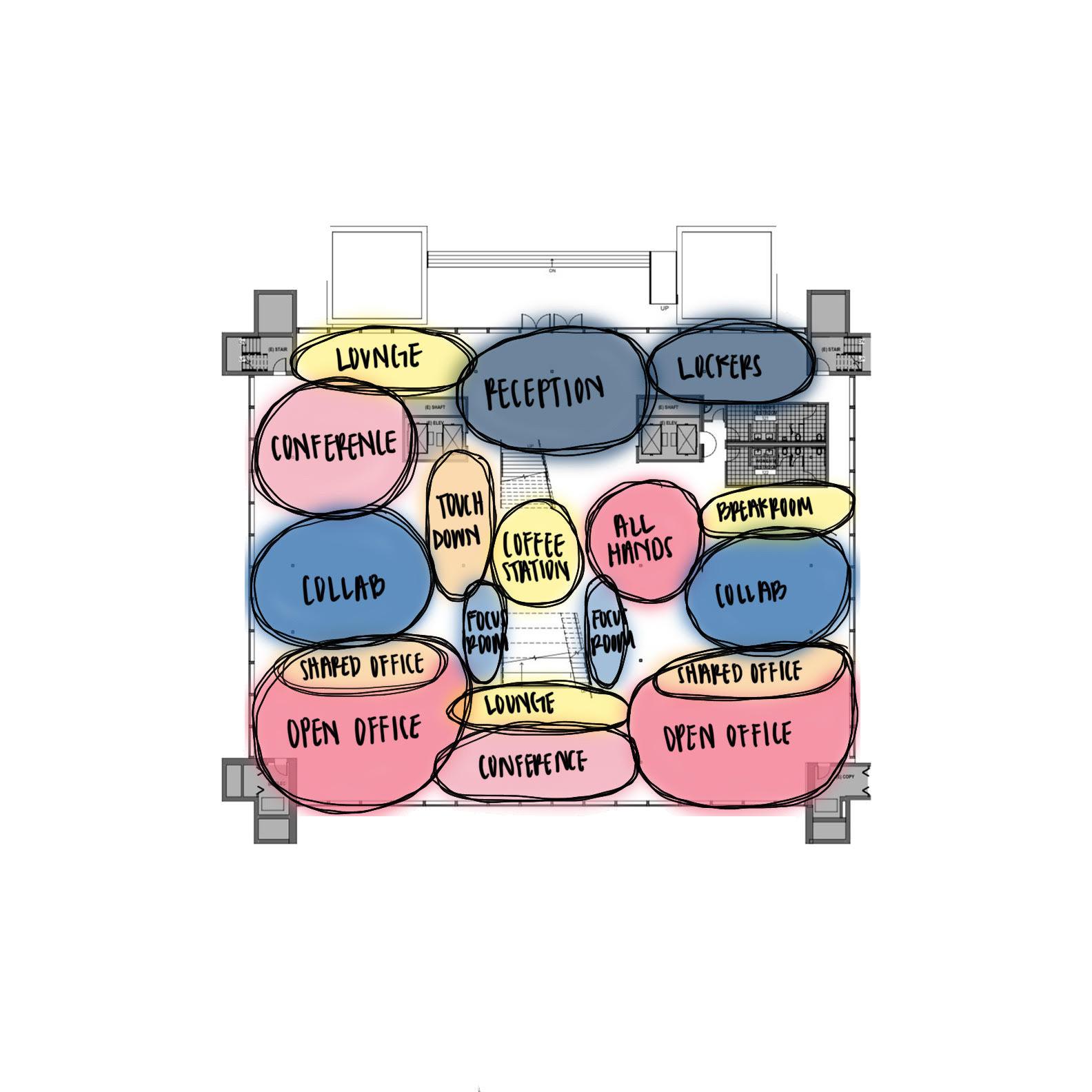
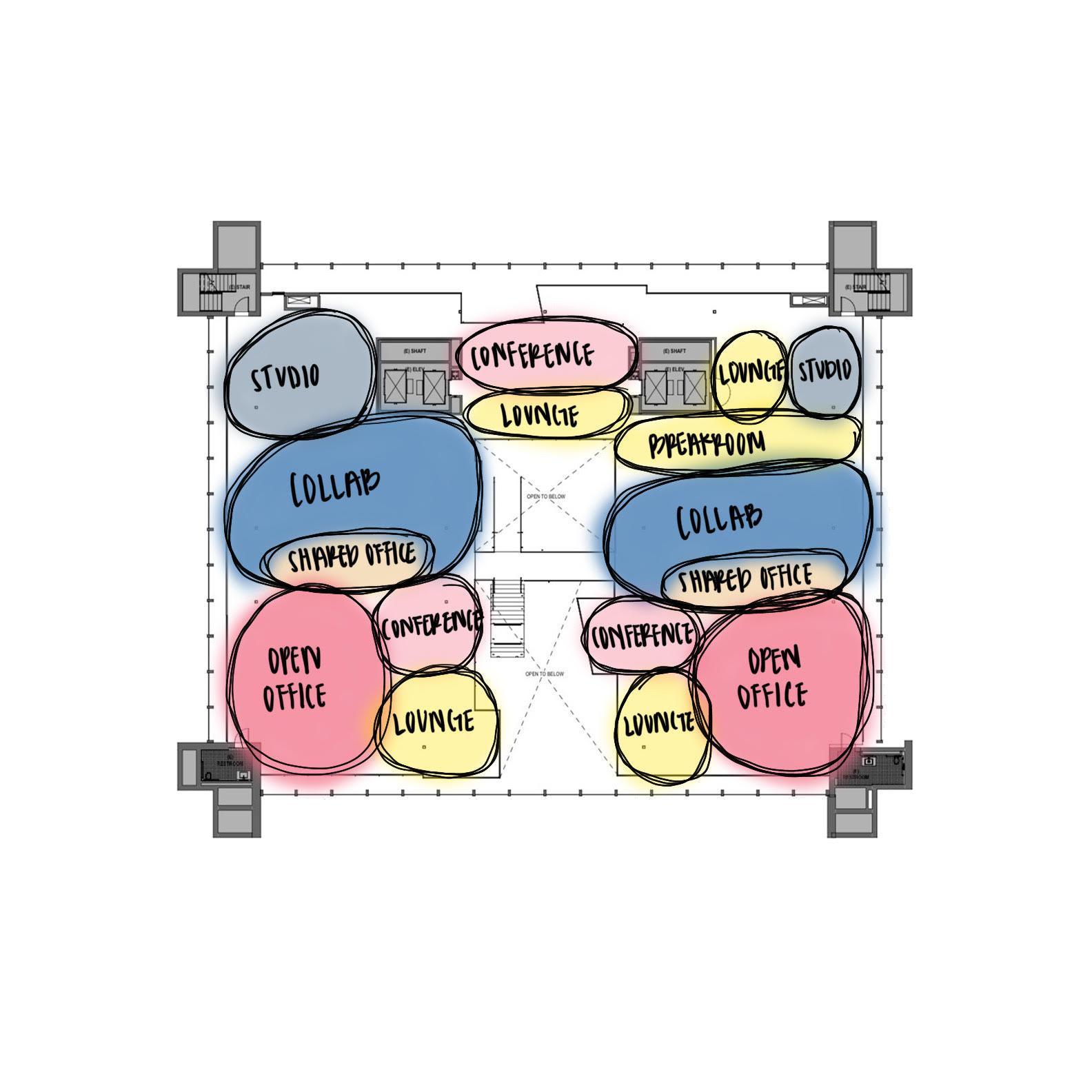

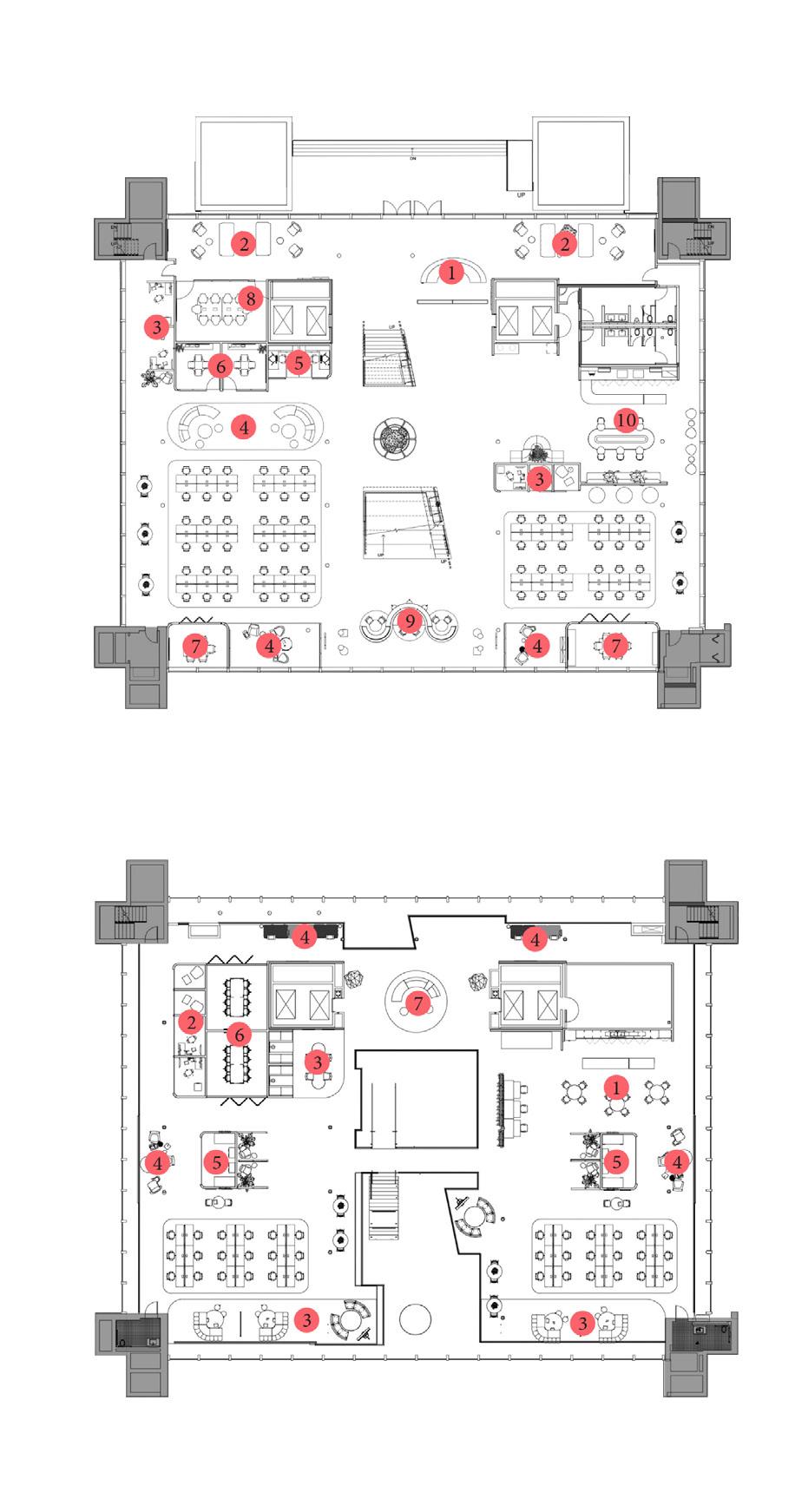

RECEPTION 1 LOUNGE 1 PHONE ROOM 6 COLLABORATION 4 SHARED OFFICE 1 SMALL CONFERENCE 2 MEDIUM CONFERENCE 2 LARGE CONFERENCE 1 ALL-HANDS 1 CAFE 1 BREAK ROOM 1 PHONE ROOM 8 COLLABORATION 7 SCRUM 2 SHARED OFFICE 2 LARGE CONFERENCE 1 LOUNGE 1 1 2 3 4 5 6 7 8 9 10 1 2 3 4 5 6 7 WORKSTATIONS 84 WORKSTATIONS 54 10, 903 USF PRIMARY CIRCULATION SECONDARY CIRCULATION 14, 097 USF PRIMARY CIRCULATION SECONDARY CIRCULATION
LEVEL 2
“Savina” Pouff Sofa
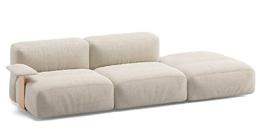
Steelcase
“Migration SE”
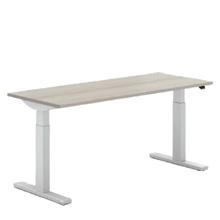
Height-Adjustable Desk
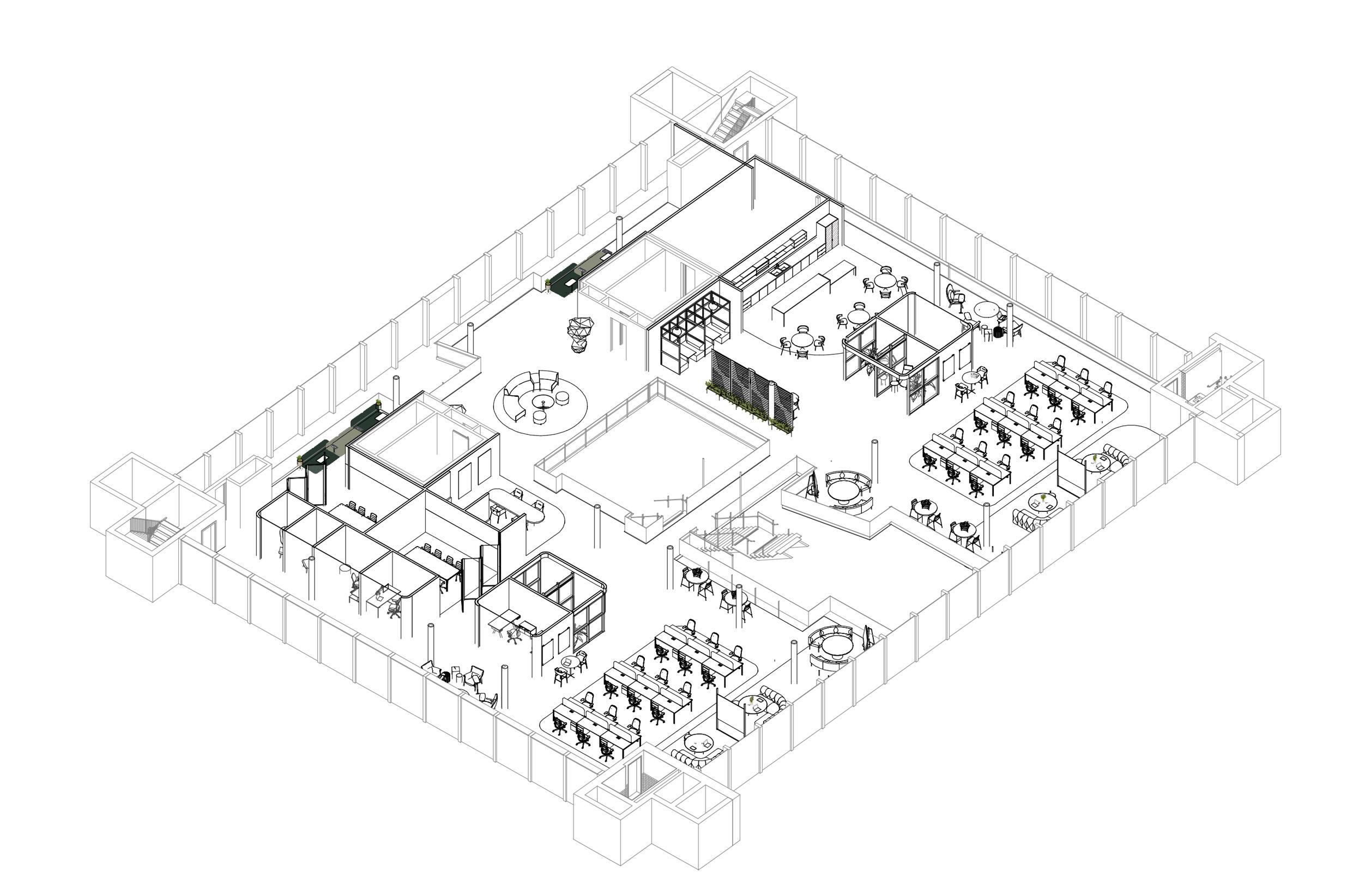
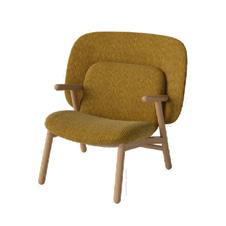
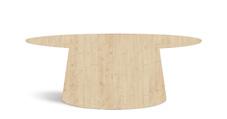
LEVEL 1
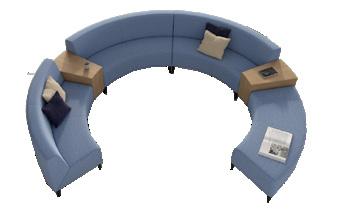
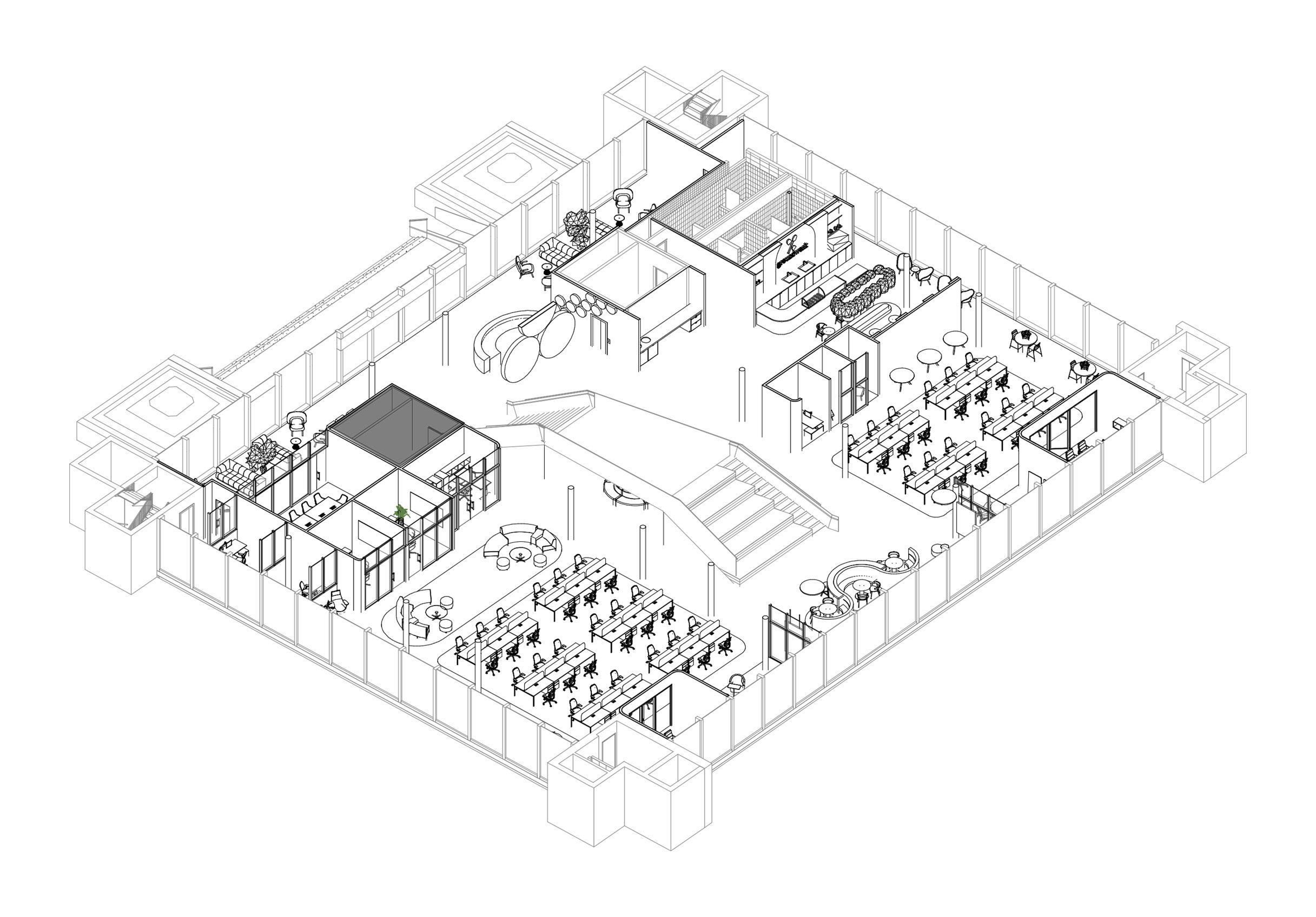
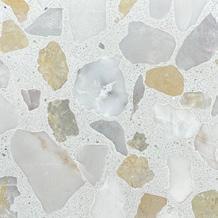 Concrete-Collaborative “Pacifica” Counter Slab Alabaster lmc + lyc
Bolia “Cosh Armchair” in Curry Velvet
Blu Dot Coffee Table
Viccarbe
Steelcase
“Coalesse” Modular Lounge System
Concrete-Collaborative “Pacifica” Counter Slab Alabaster lmc + lyc
Bolia “Cosh Armchair” in Curry Velvet
Blu Dot Coffee Table
Viccarbe
Steelcase
“Coalesse” Modular Lounge System
LEVEL 1 | 1/8” = 1’


LEVEL 2 | 1/8” = 1’
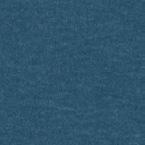

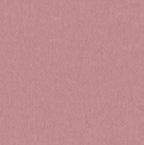 Asana Graphic
Asana Graphic
BEHR “Wild Watermelon”
Custom Asana FilzFelt “Arcade” Wall Paneling
FilzFelt “Arcade” Wall Paneling in 671 Pfingstrose
BuzziSpace “Buzzishield Desk” Divider
Asana Graphic
Asana Graphic
BEHR “Wild Watermelon”
Custom Asana FilzFelt “Arcade” Wall Paneling
FilzFelt “Arcade” Wall Paneling in 671 Pfingstrose
BuzziSpace “Buzzishield Desk” Divider
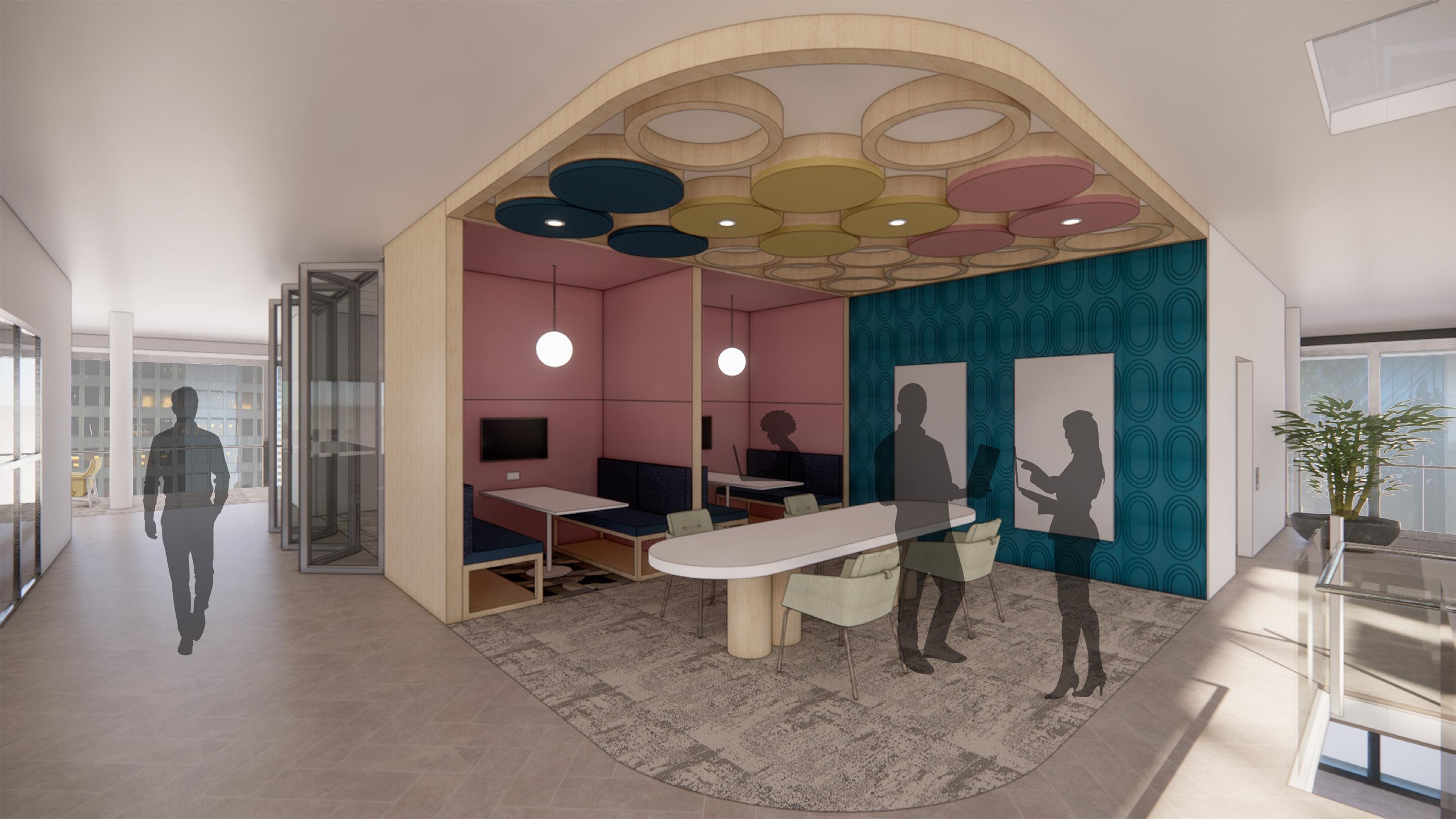
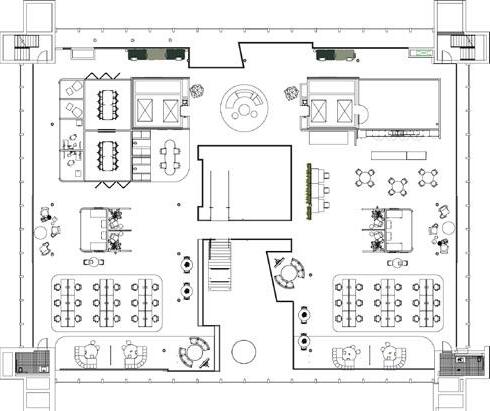
SECOND LEVEL - COLLABORATION SPACE
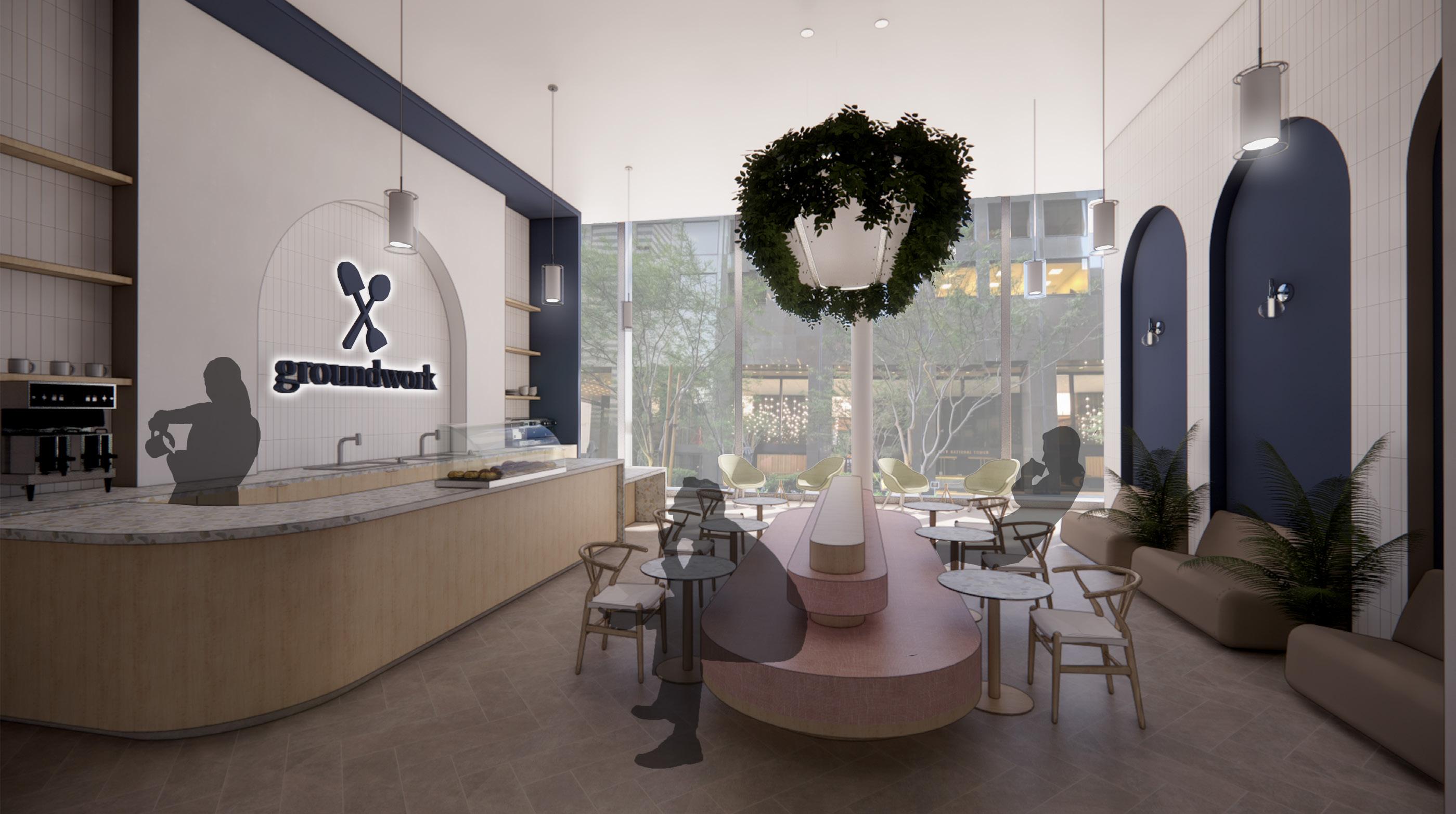
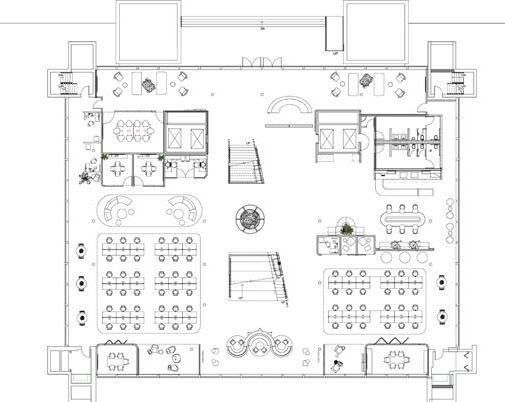 FIRST LEVEL - CAFE
FIRST LEVEL - CAFE
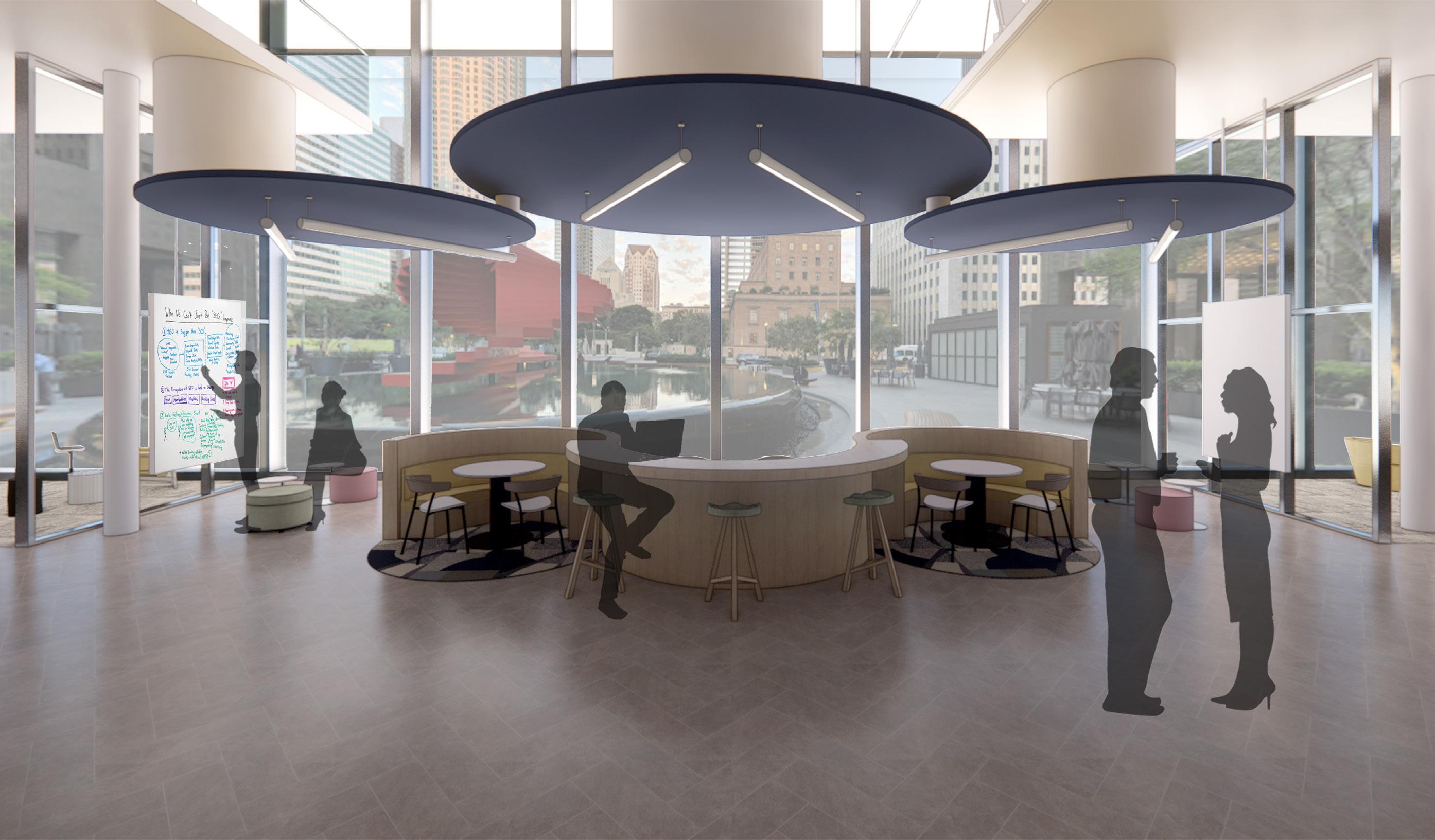
COLLABORATION
PERSPECTIVE VIEW COLLABORATION BOOTH TOP VIEW FIRST LEVEL - COLLABORATION SPACE
BOOTH
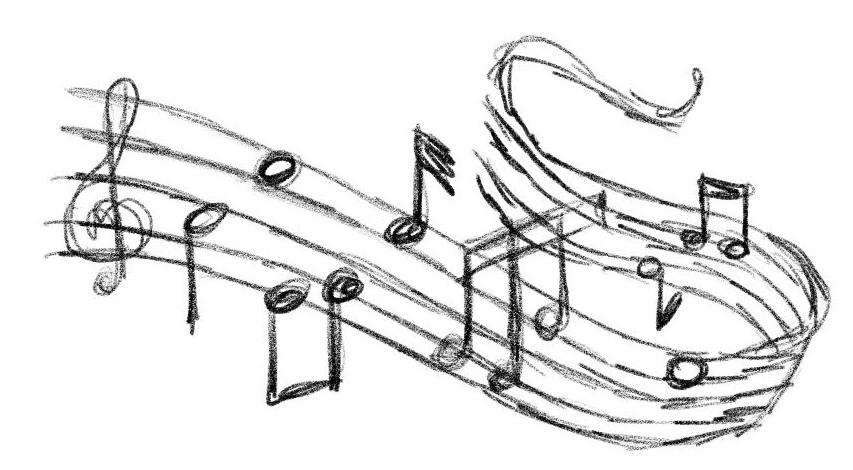
THE HARMONY HUB
Cultural Art Center
TEAM COLLABORATION: Jaelynn Ford, Juliana Francisco, Alyssa Toyooka
SCOPE: 4 Levels | Programming | Conceptual Design
DESIGN SOFTWARES: Adobe Illustrator | Adobe Photoshop | Enscape | Rhino
DESIGN CHALLENGE: The main challenge of this project was to re-imagine an already existing US Bank in Reno, Nevada, capturing the culture of the city while developing a new and exciting attraction for locals.
DESIGN SOLUTION: The existing building is converted into The Harmony Hub Cultural Center that exhibits inclusiveness by culturally representing all genres of music, while also encouraging family-friendly outings. We focused our design on connection, community, and celebration.
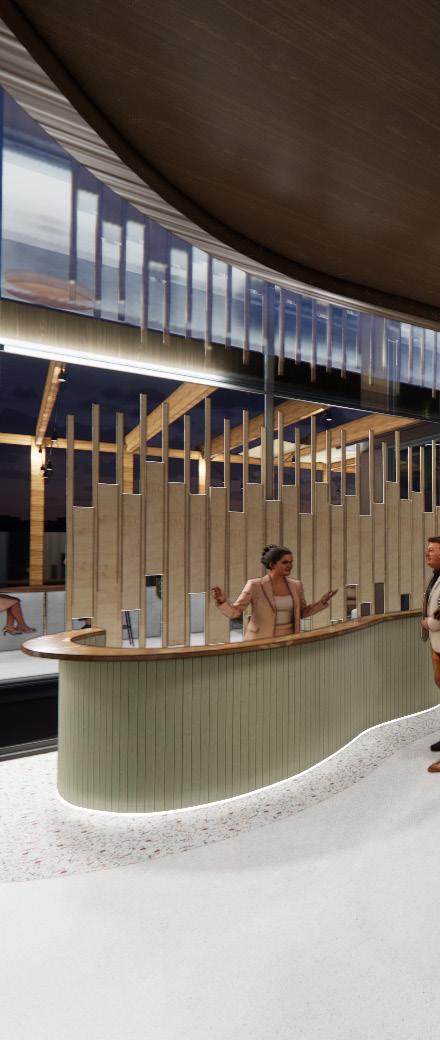
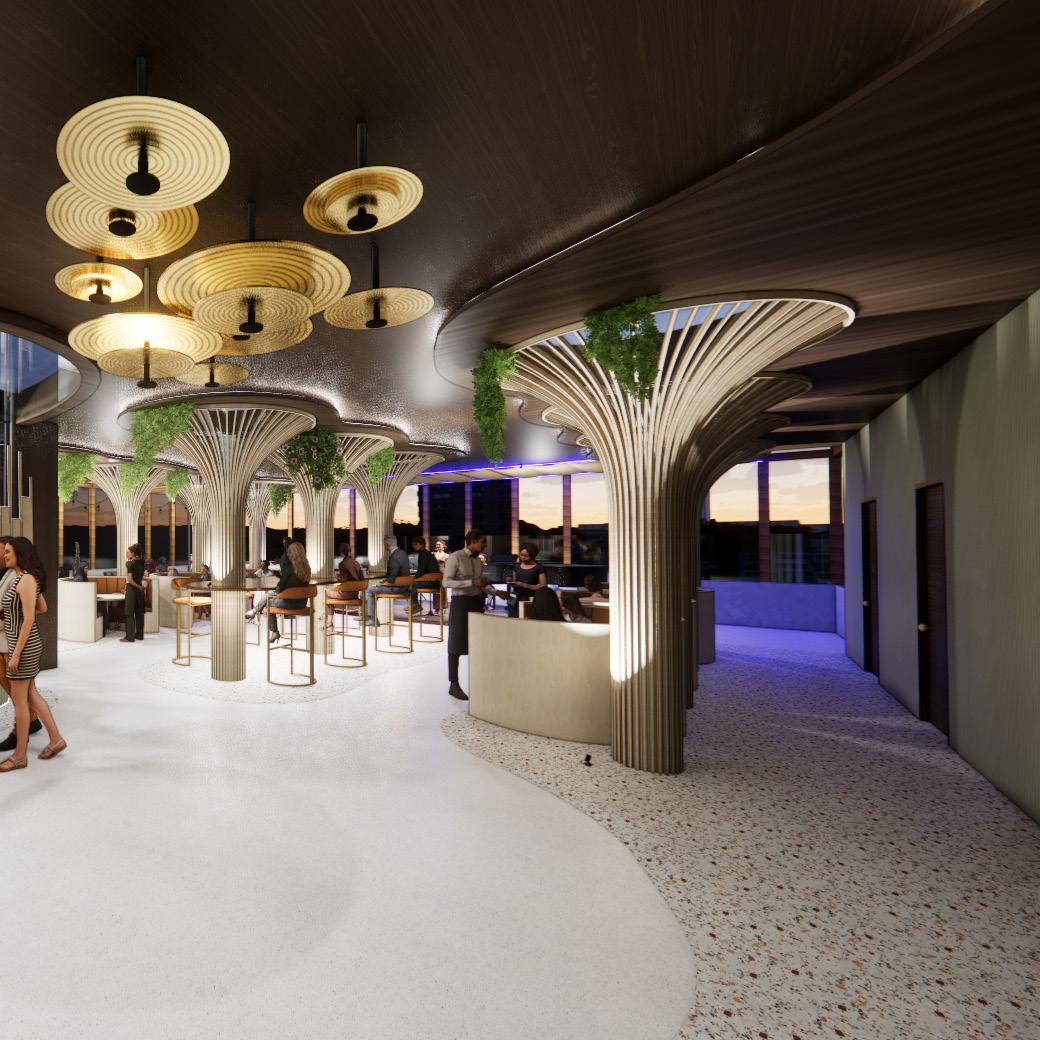
RESTAURANT
FOURTH LEVEL -
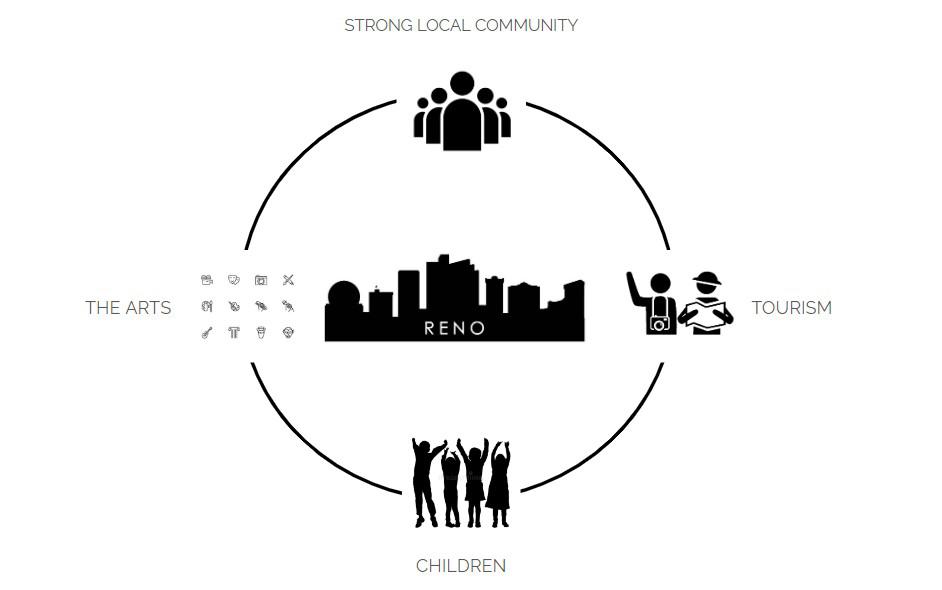
Reno is known as the biggest little city in the world, with many casinos to choose from. With its high active tourism and casino scene, what happens to the locals who permanently reside?
With a music based center, we wanted to focus on creating a more family friendly environment in contrast to the reputation Reno currently has.
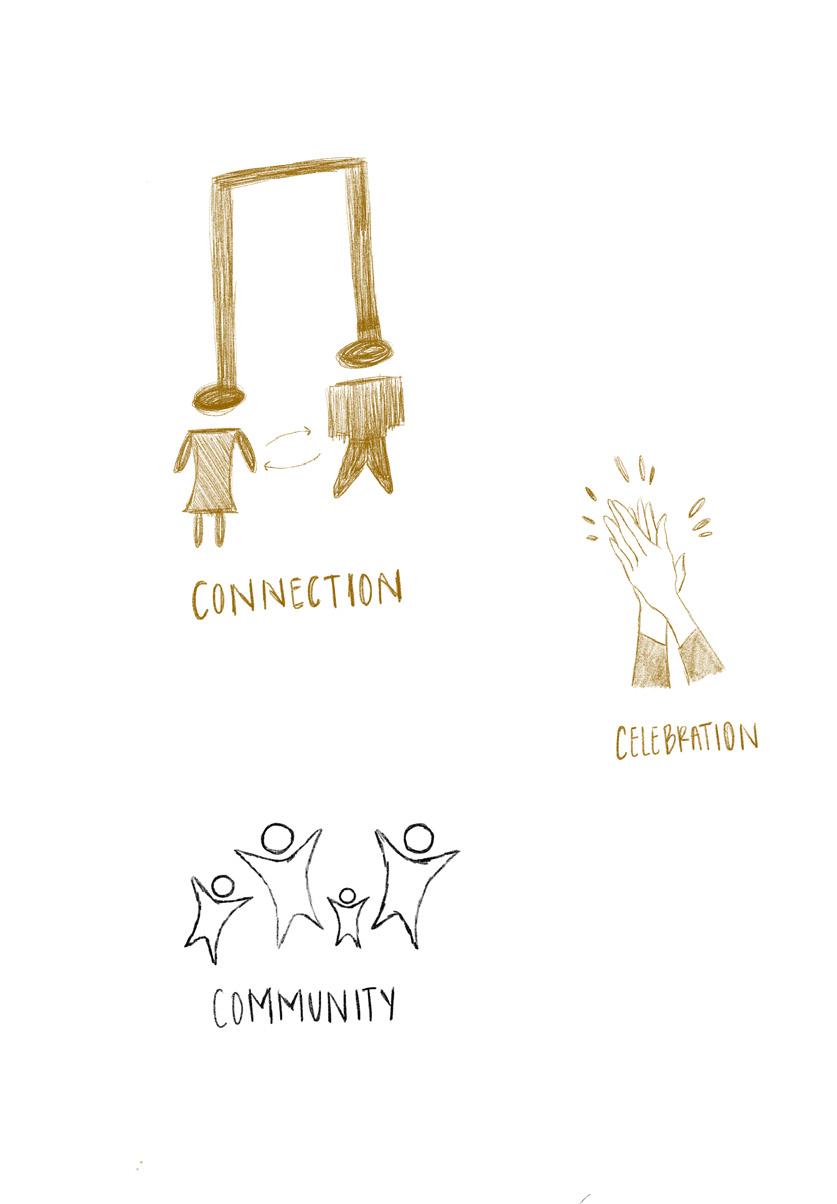
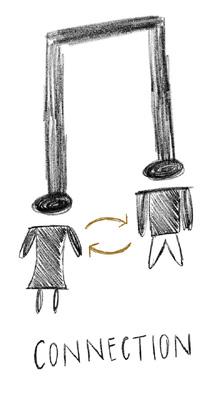
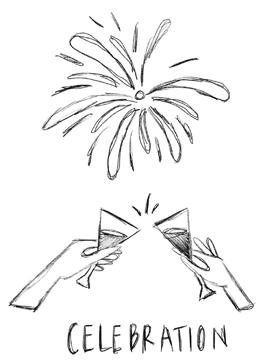
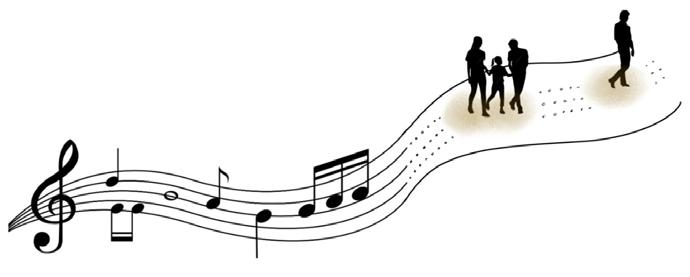
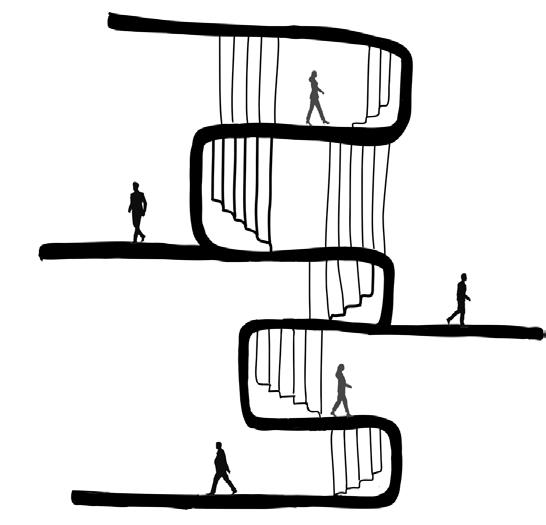
The three design objectives that drove the design development.
The user experience is guided by our design language of the curvature flow of sound waves.
The sound wave staircase visually represents a connection between the concept and different spaces
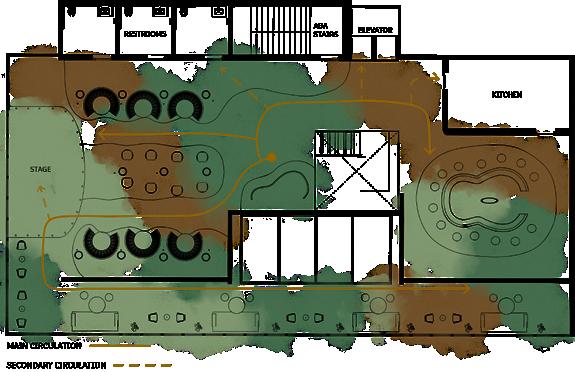
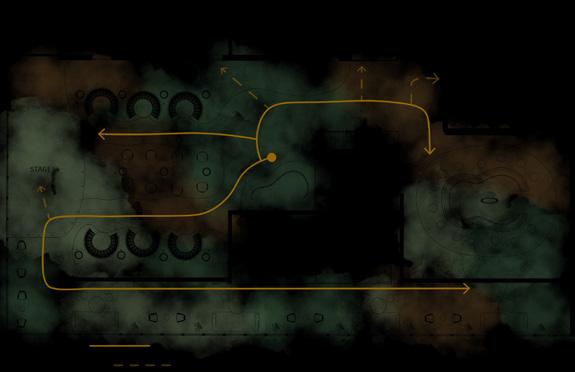

RESTAURANT STAGE PATIO
MAIN CIRCULATION
SECONDARY CIRCULATION
EMERGENCY EXIT
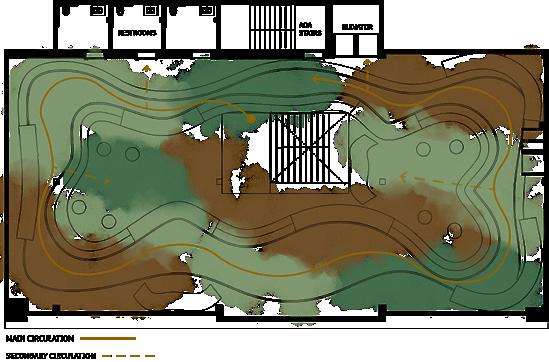
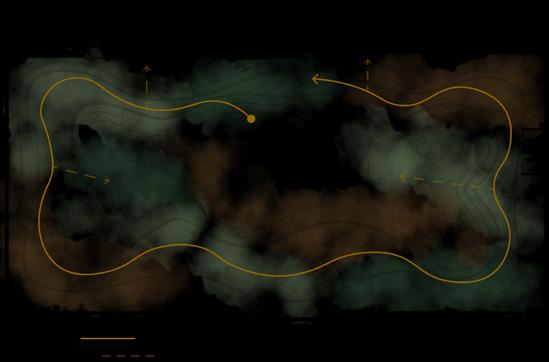

GALLERY WALK
MAIN CIRCULATION
SECONDARY CIRCULATION
EMERGENCY EXIT
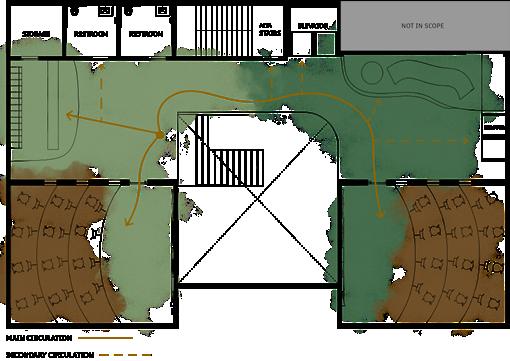
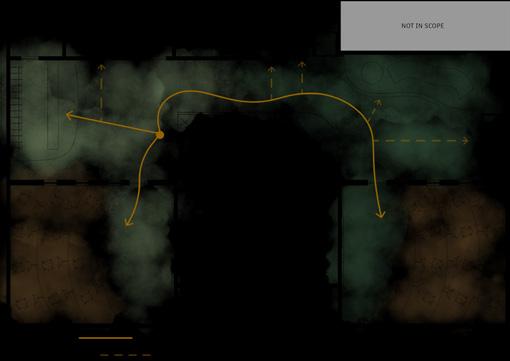
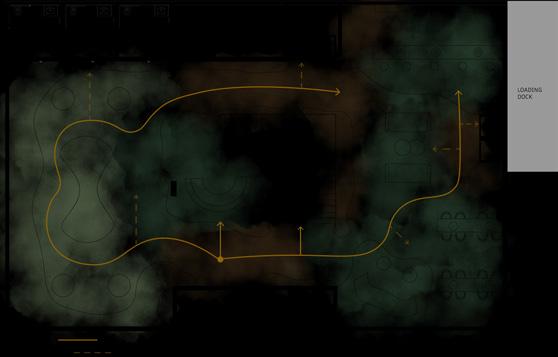

MUSIC EDUCATION
INSTRUMENT RENTAL
LOUNGE
MAIN CIRCULATION
SECONDARY CIRCULATION
EMERGENCY EXIT
RECEPTION CAFE LOUNGE RETAIL
MAIN CIRCULATION
SECONDARY CIRCULATION

EMERGENCY EXIT
LEVEL 4 LEVEL 3 LEVEL 2 LEVEL 1 1 2 3 4 5 5 6 3 7 9 10 11
1 2 3 8 1 2 3 4
1
BAR
1 2 3 4



 RESTAURANT + PATIO BAR
MUSIC GALLERY WALK
MUSIC EDUCATION CLASSROOM
MUSIC EDUCATION CLASSROOM
INSTRUMENT RENTAL
RETAIL
CAFE + LOUNGE
RECEPTION
RESTAURANT + PATIO BAR
MUSIC GALLERY WALK
MUSIC EDUCATION CLASSROOM
MUSIC EDUCATION CLASSROOM
INSTRUMENT RENTAL
RETAIL
CAFE + LOUNGE
RECEPTION
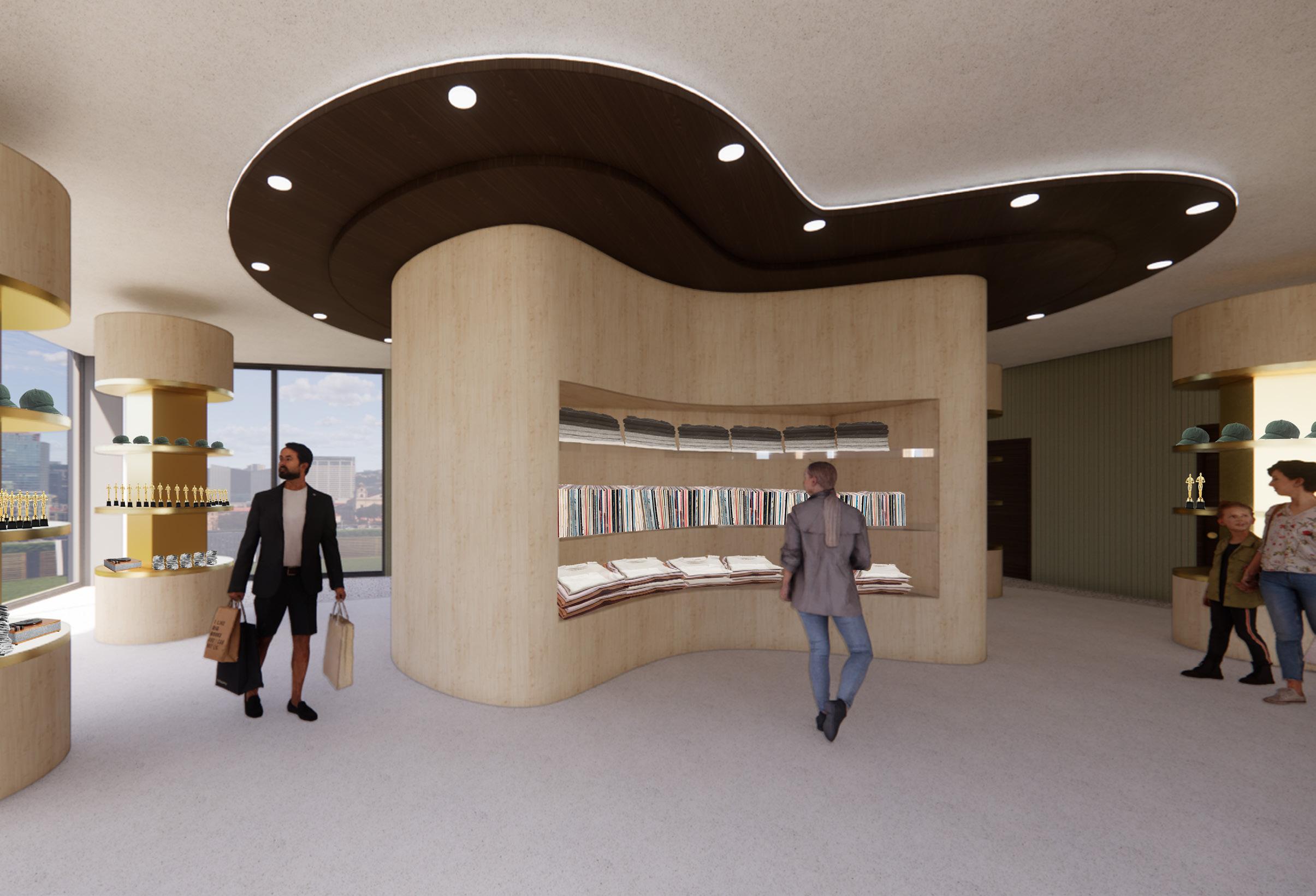
LOADING DOCK ADA FIRST LEVEL - RETAIL
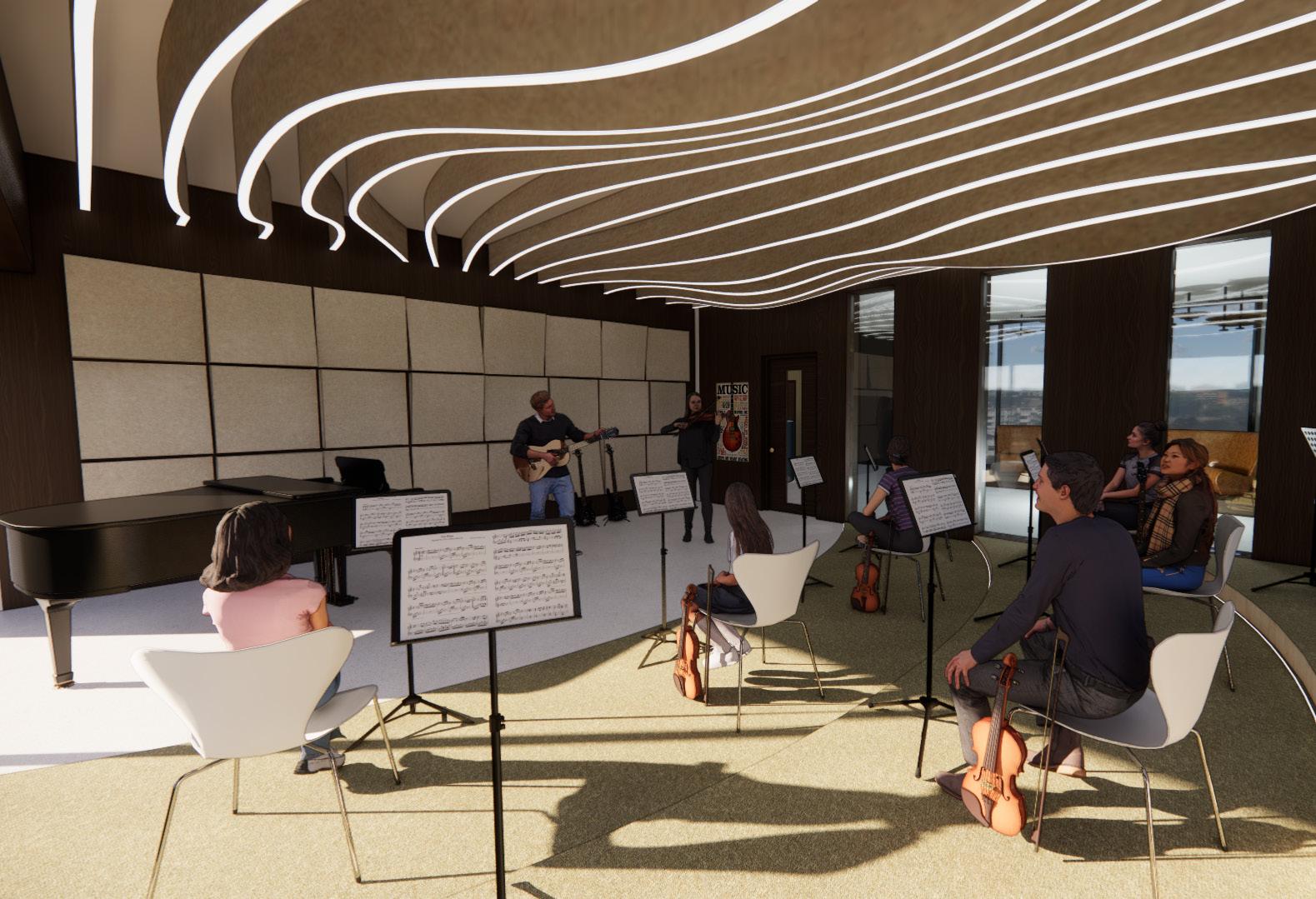
ELEVATOR ADA STAIRS RESTROOM STORAGE RESTROOM NOT IN SCOPE
SECOND LEVEL - MUSIC EDUCATION CLASSROOM
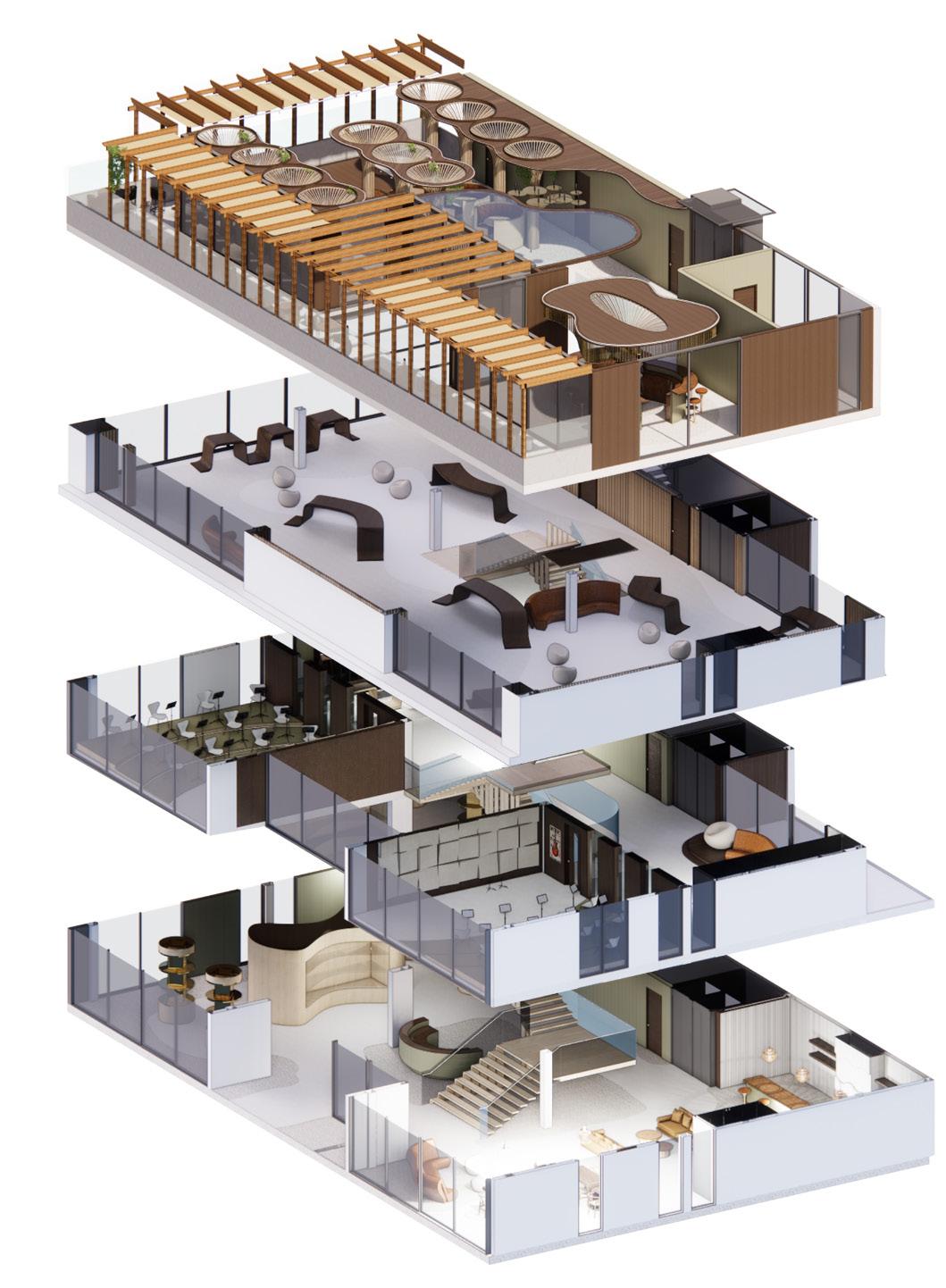
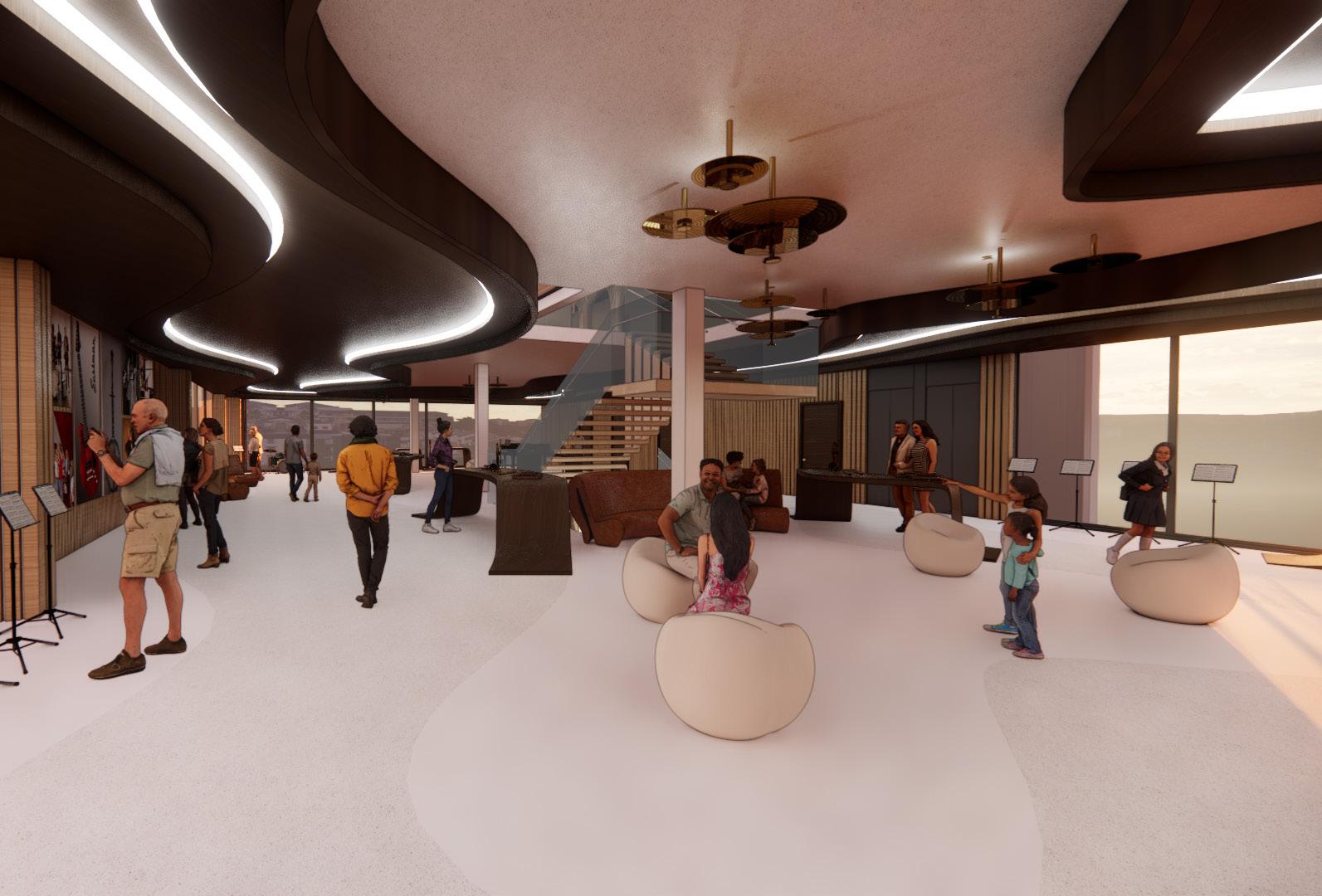 THIRD LEVEL - GALLERY WALK
THIRD LEVEL - GALLERY WALK
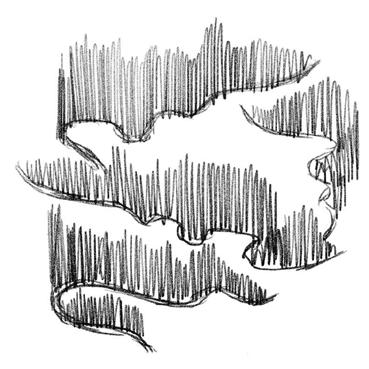
THE STANDARD HOTEL
Hospitality Improvement
TEAM COLLABORATION: Jaelynn Ford, Victoria Schellenberg
SCOPE: Conceptual Design
DESIGN SOFTWARES: Adobe Illustrator | Adobe Photoshop | Enscape | Rhino
DESIGN CHALLENGE: One of Los Angeles’ most famous and iconic hotels, The Standard Hotel has permanently closed, looking for a re-brand that maintains it’s attraction status.
DESIGN SOLUTION: My partner and I decided to focus on engaging the young and adventurous by adding new attractions including an interactive exhibition, a restaurant, and a play area designed for the enjoyment of children, while the adults enjoy some drinks at our restaurant.
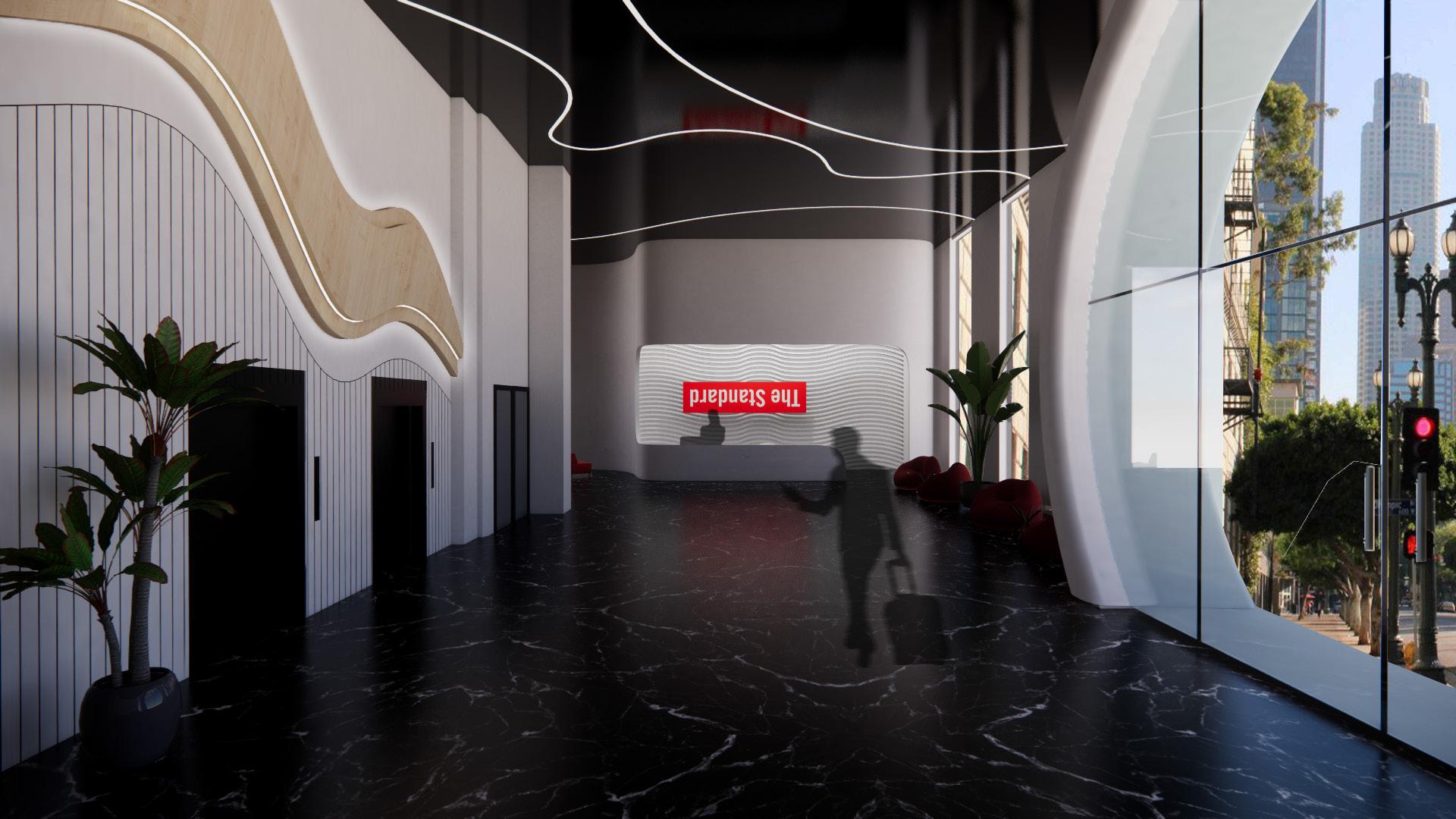

RECEPTION
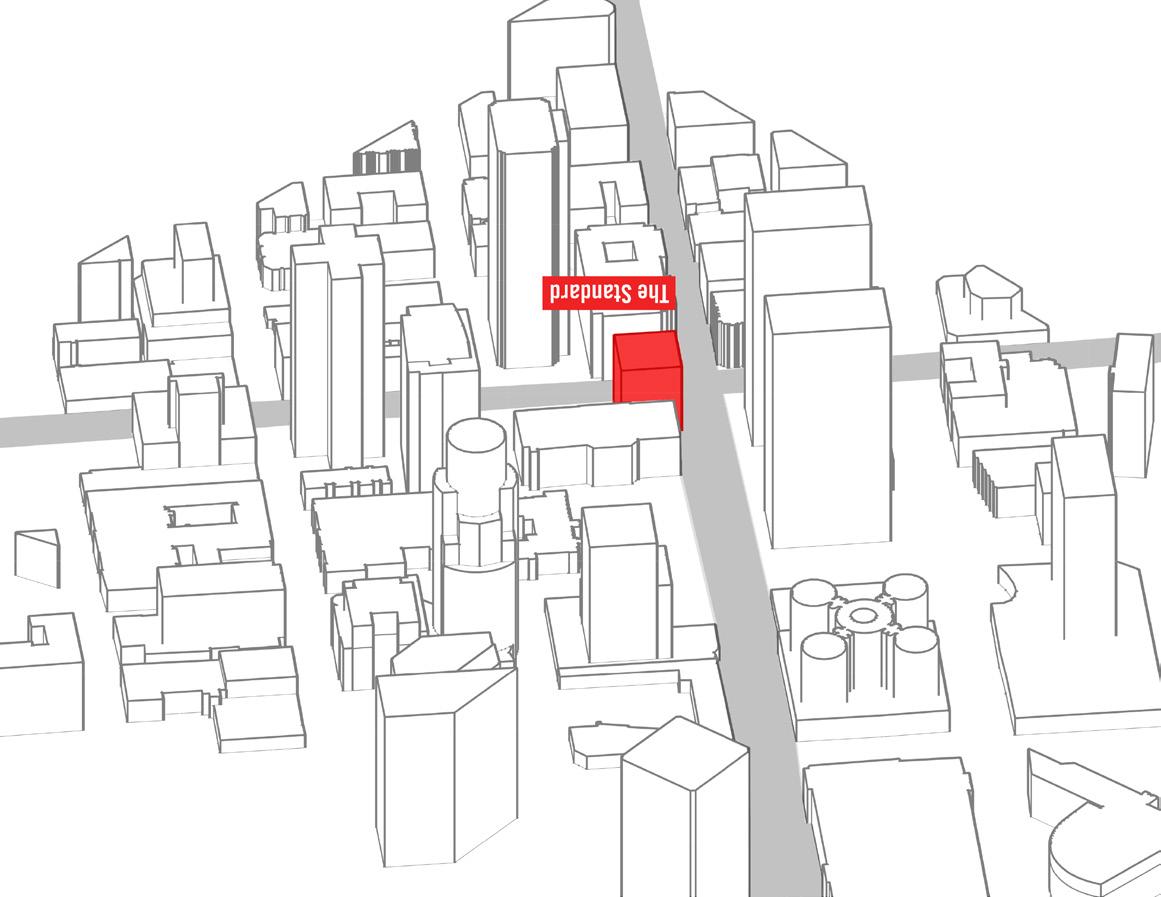
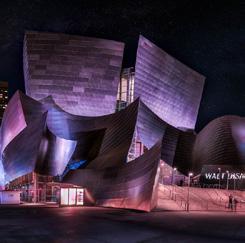
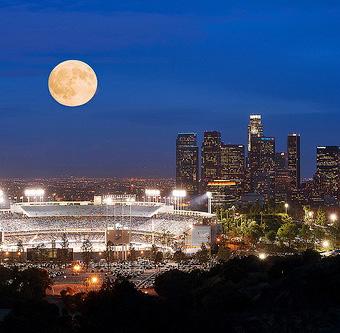
Los Angeles is the largest city in California with an updated population of almost 4 million. LA is known for its Mediterranean climate, ethic and cultural diversity, metropolitan area, and robust economy.
Our concept was to present an exciting feature that seamlessly integrates into the city’s illustrious array of tourist attractions. The ethereal beauty of the Northern Lights was the source of inspiration.
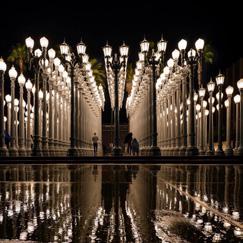
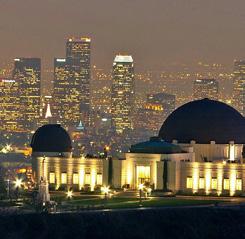
DOWNTOWN LOS ANGELES
The Griffith Observatory
30 minutes from The Standard Hotel
Walt Disney Concert Hall
4 minutes from The Standard Hotel
Dodger Stadium
5 minutes from The Standard Hotel
LACMA Urban Lights
16 minutes from The Standard Hotel
The curvature of this pattern inspired various lighting elements, as it represents the semblance of The Northern Lights.
The exhibition walls were produced from this pattern, creating an enclosure that feels like The Northern Lights.
Before developing the project further, we were to explore the construction of various patterns using different techniques on Rhinoceros 3D. These patterns were then used to inspire our concept development for our revitalization of The Standard Hotel.
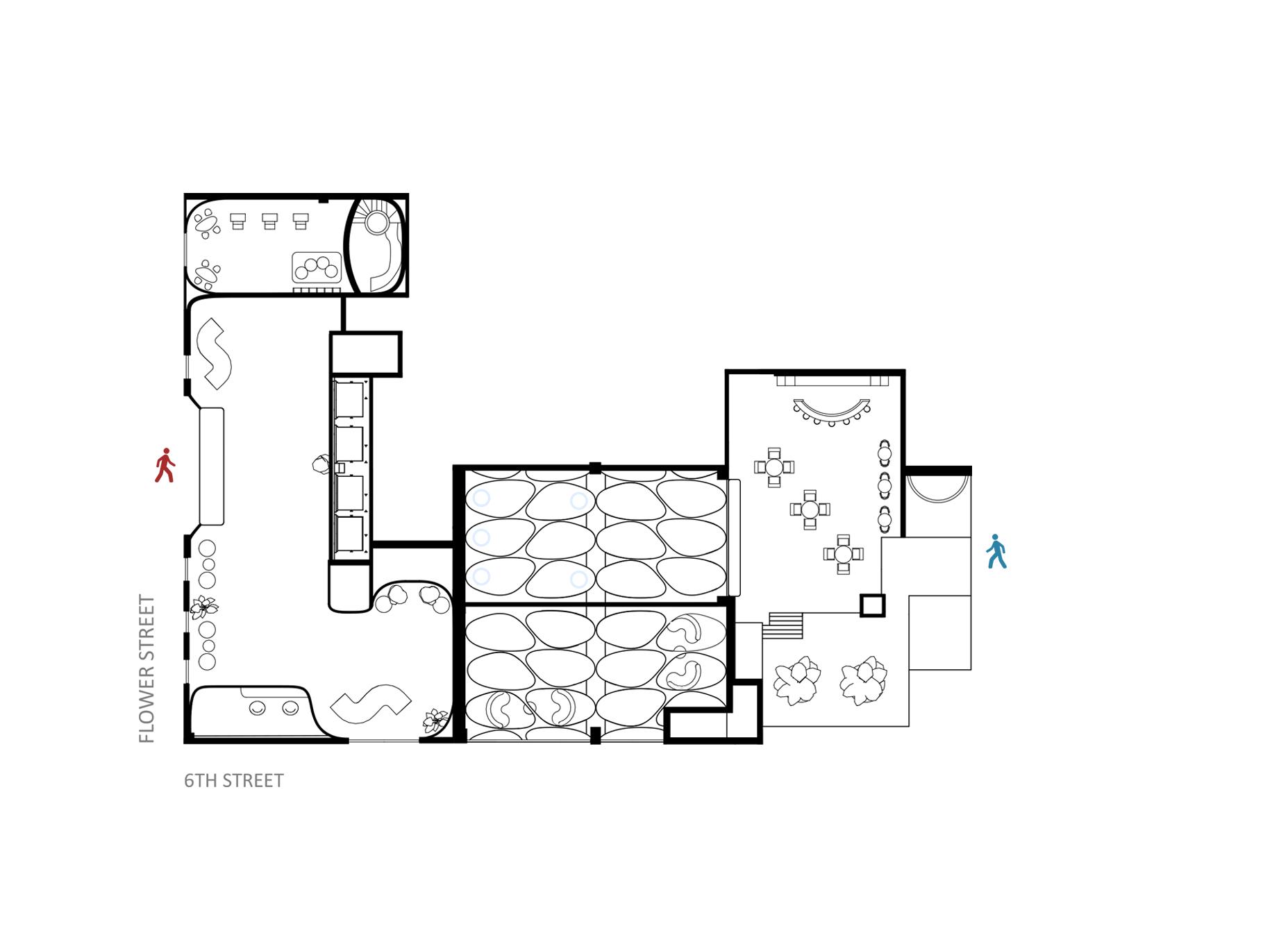
LEGEND
1. MAIN ENTRANCE
2. RECEPTION
3. LOBBY
4. PLAY AREA
5. EXHIBITION 6. LOUNGE 7. RESTAURANT 8. PATIO 9. WATERFALL
PUBLIC USER GUEST USER 1 2 3 4 5 6 7 8 9
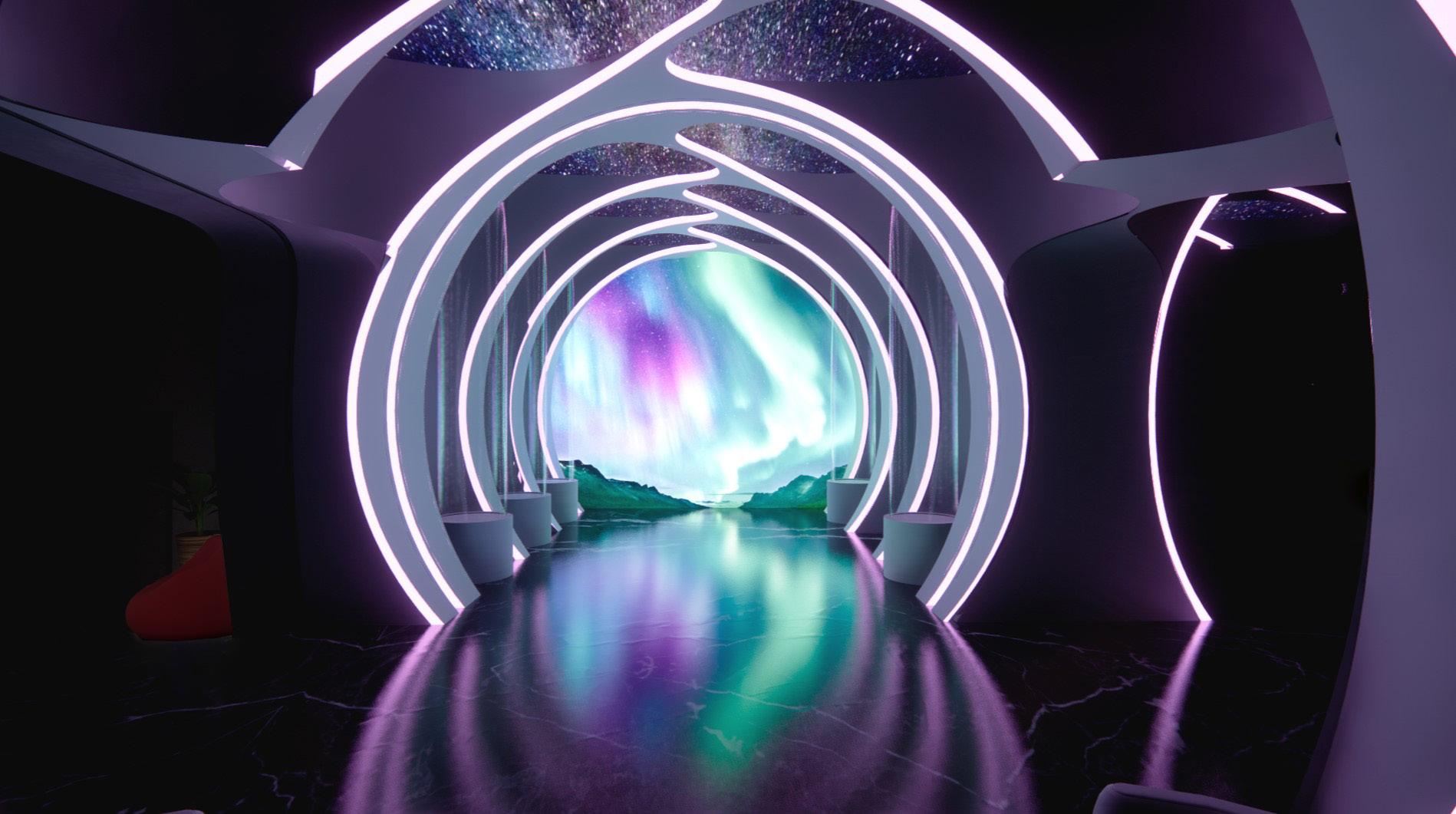
EXHIBITION
PERSPECTIVE SECTION
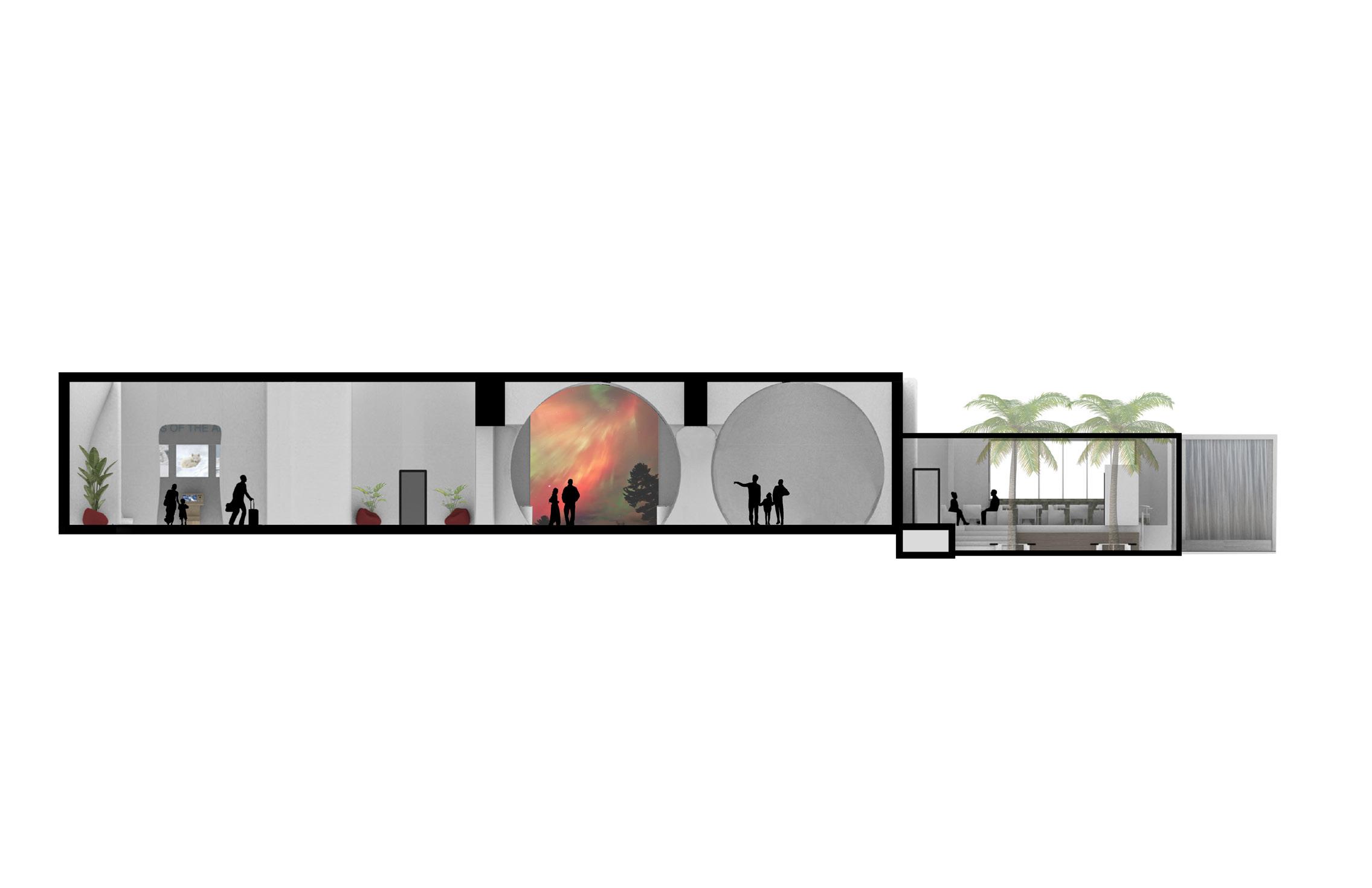 RECEPTION + LOBBY
EXHIBITION
LOUNGE
PATIO + WATERFALL
RECEPTION + LOBBY
EXHIBITION
LOUNGE
PATIO + WATERFALL
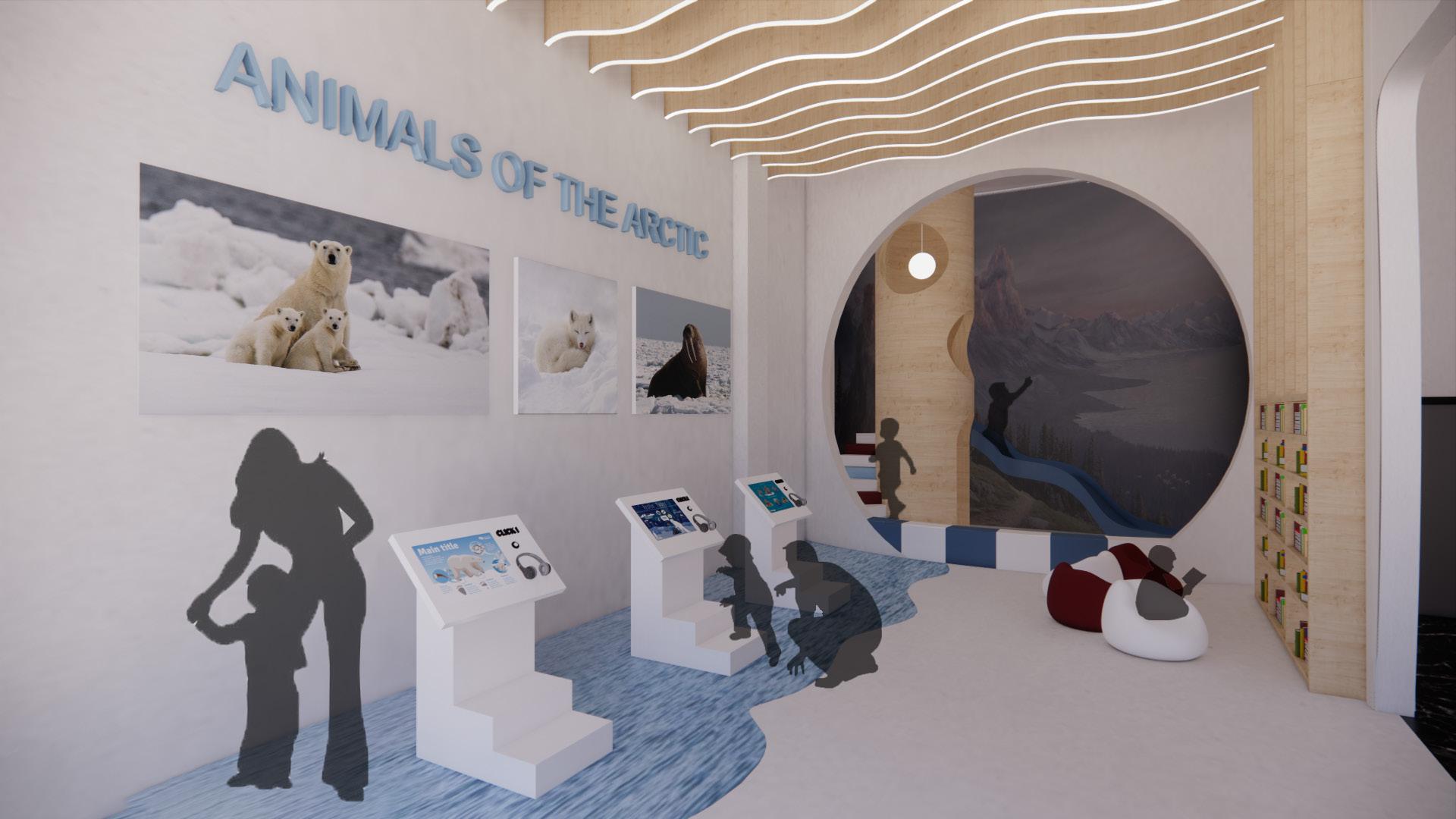
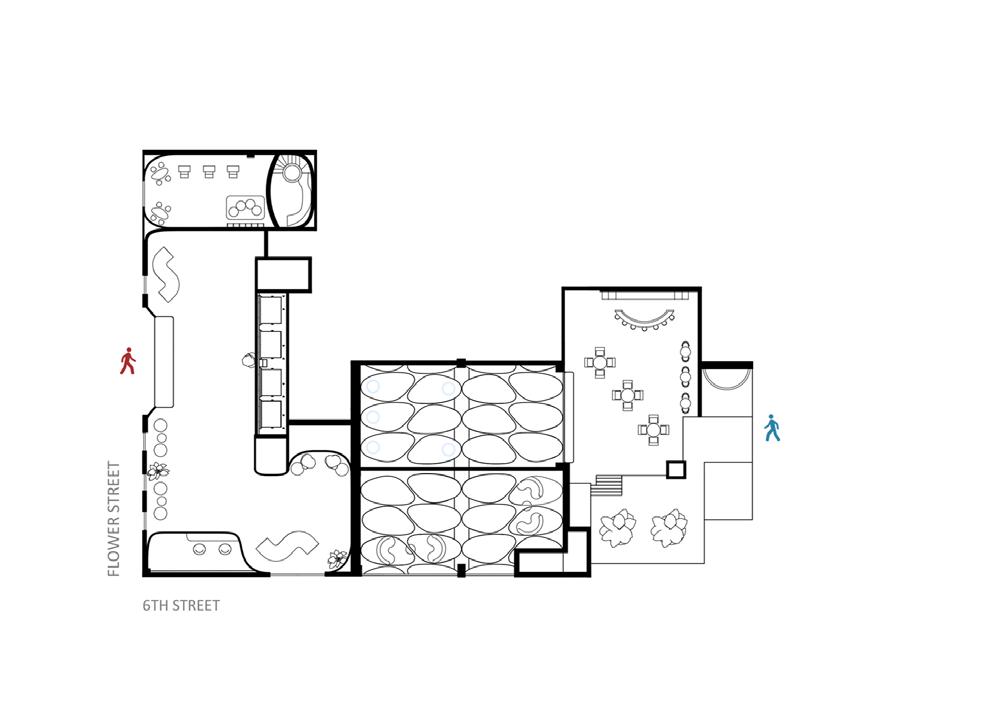 PLAY AREA
PLAY AREA
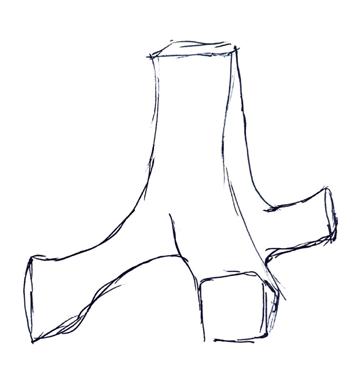
GULF
Architectural Exploration
TEAM COLLABORATION: Jaelynn Ford, Elsa Faretta, Alyssa Toyooka
DESIGN SOFTWARES: Adobe Photoshop | Enscape | Rhino
DESIGN CHALLENGE: The objective of this project was to explore an extension of Rhinoceros 3d, called “Grasshopper.” We were to use plug-ins to develop a mesh system that could harbor multiple functions such as a wearable object or an architectural structure.
DESIGN SOLUTION: My partners and I created a structural element that radiates the feeling of entrapment or walking through a slender tunnel. Which led us to the name “Gulf.”
For reference, a gulf is a deep recess in the ocean almost surrounded by land, with a narrow mouth or a very deep ravine or tunnel.
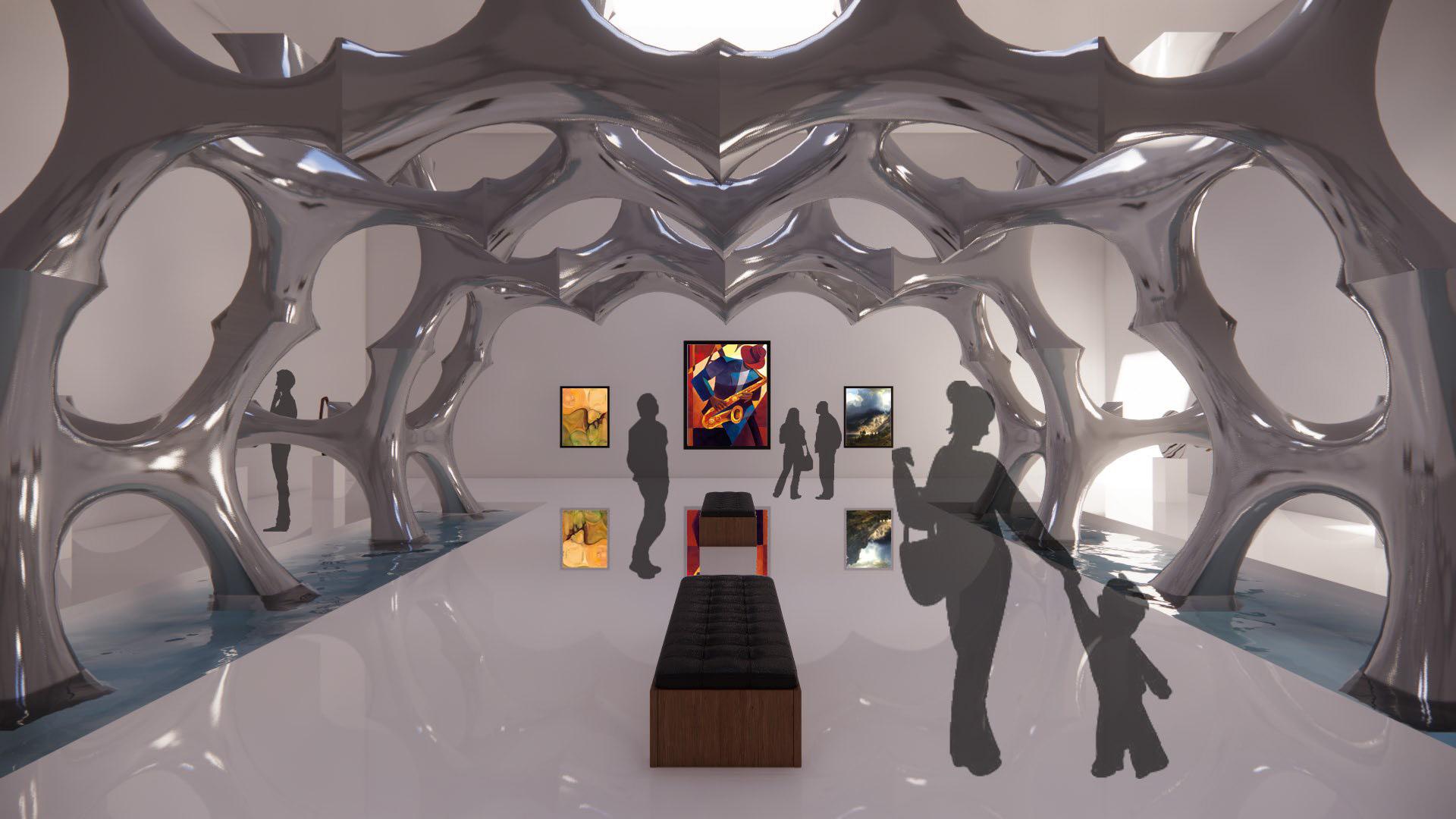

PERSPECTIVE VIEW
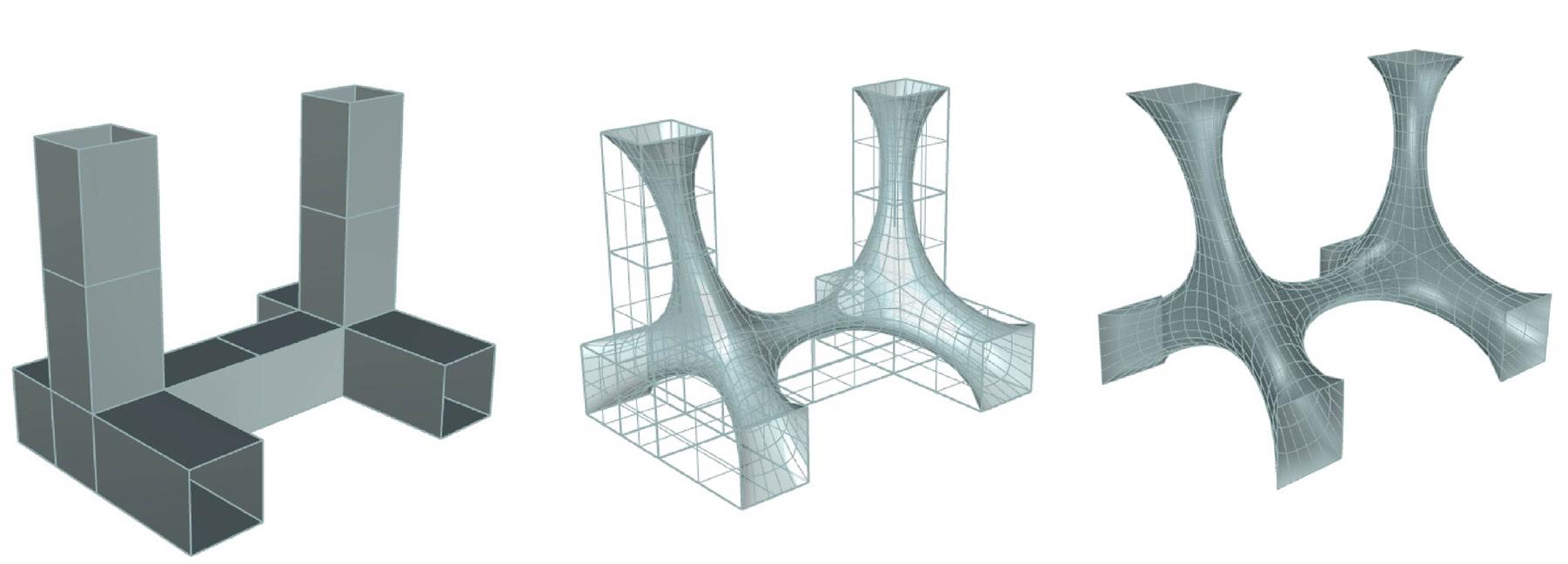
Through exploring the Rhinoceros 3D extension “Grasshopper,” this primitive was constructed by connecting multiple solid surfaces and then removing some surfaces to create voids. By removing these surfaces, it allowed us to create a more refined and precise mesh geometry system.
After the creation of the primitive element, multi-functionality was explored, as “Gulf” was then developed further into an exterior structure as well as a sustainable wearable object.
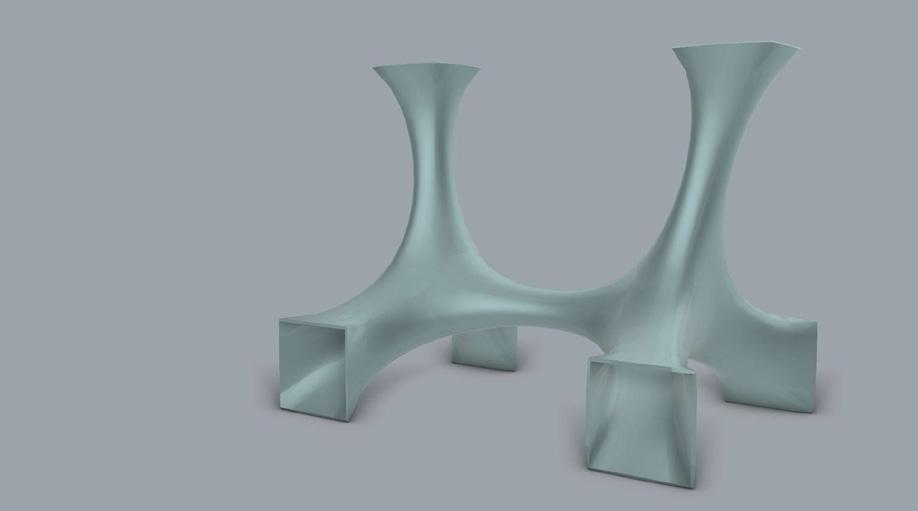
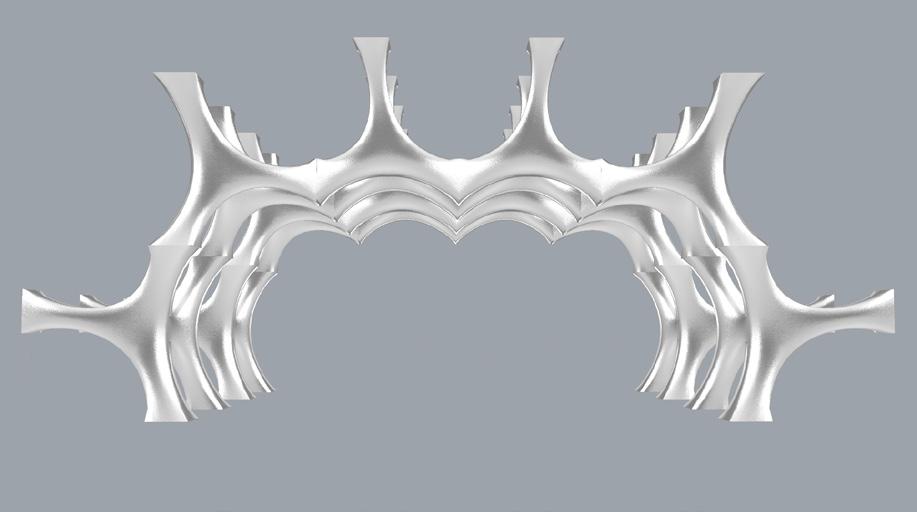
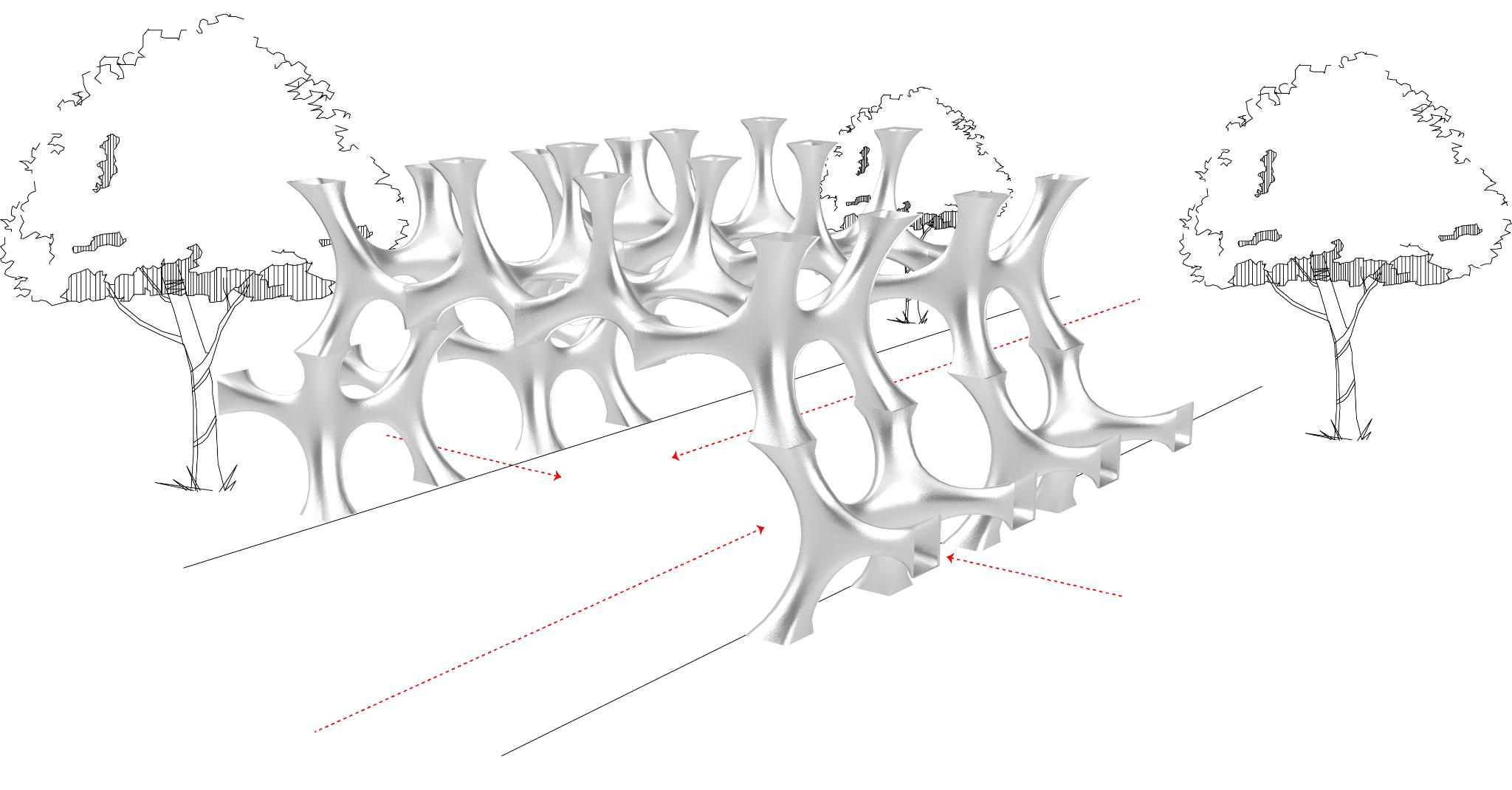
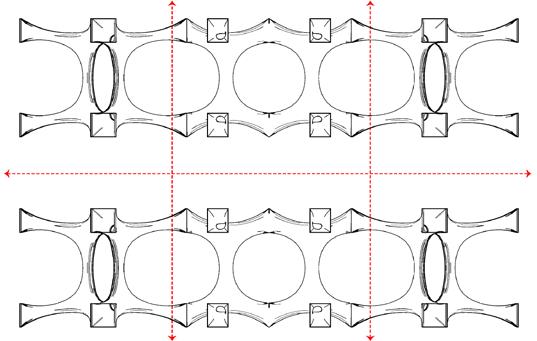
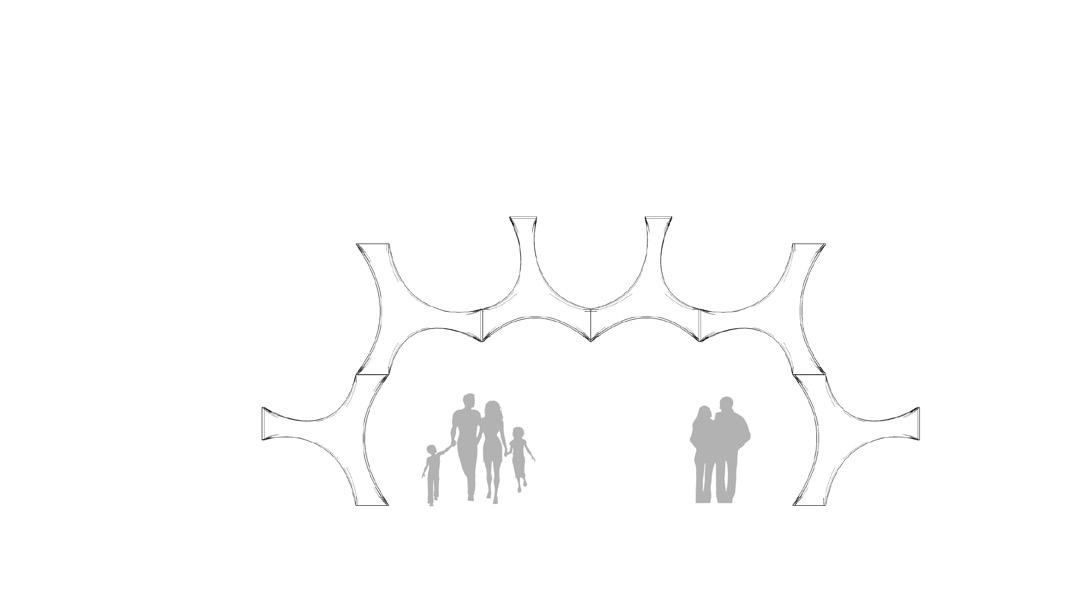
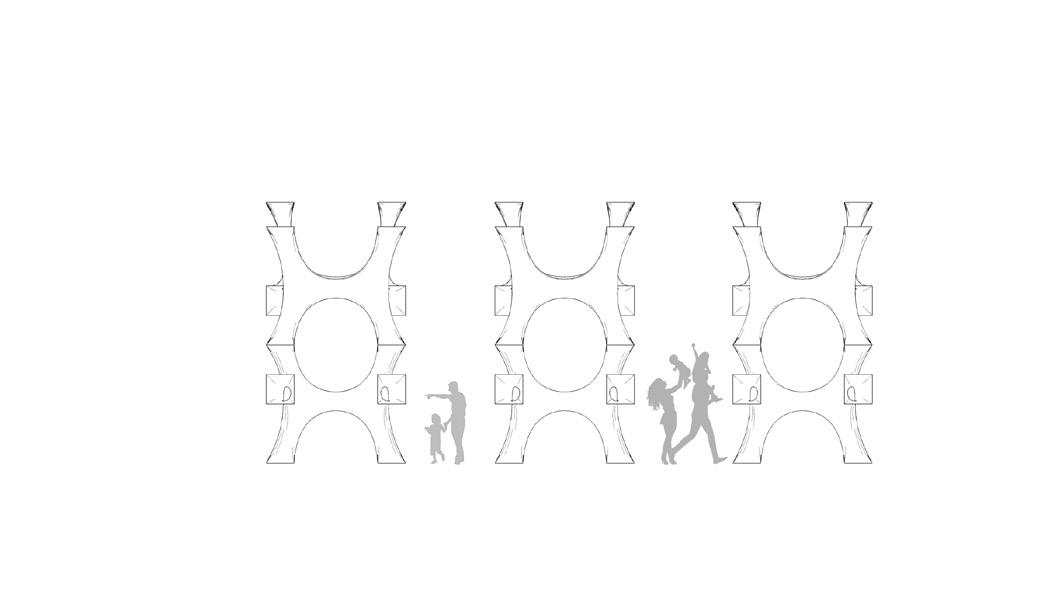
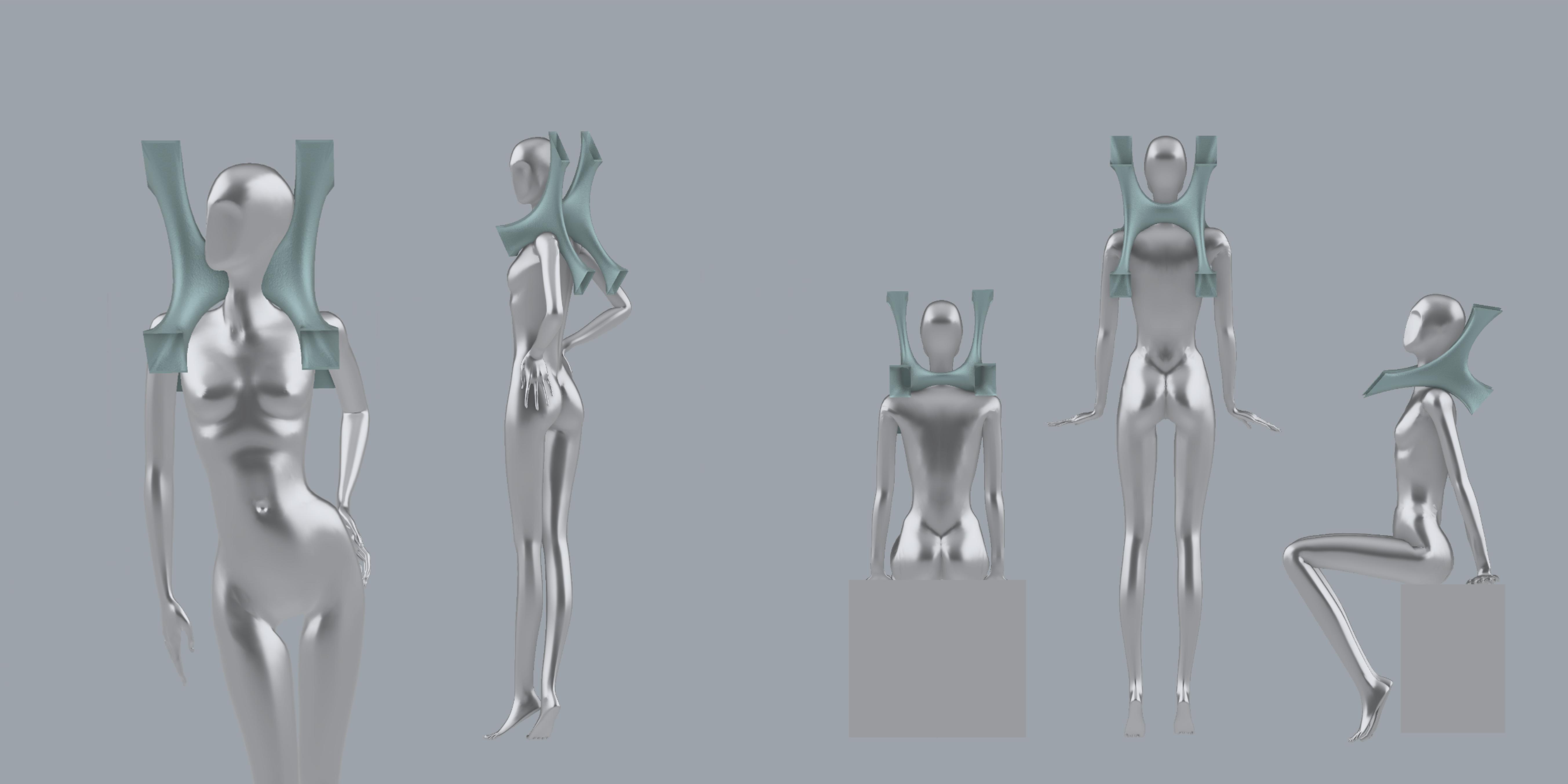



WEARABLE EXPLORATION
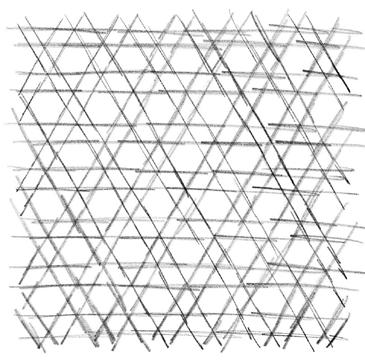
NOIR OASIS
Furniture Design
INDIVIDUAL PROJECT
DESIGN CHALLENGE: Re-imagine the design of an existing chair and create a new piece that can be either functional, non-functional, or a symbol of creativity.
DESIGN APPROACH: “Noir Oasis” transformed into a surprise for my mother, seamlessly blending into the soothing tones of her home while embracing the natural charm of her biophilic environment through the use of rattan.

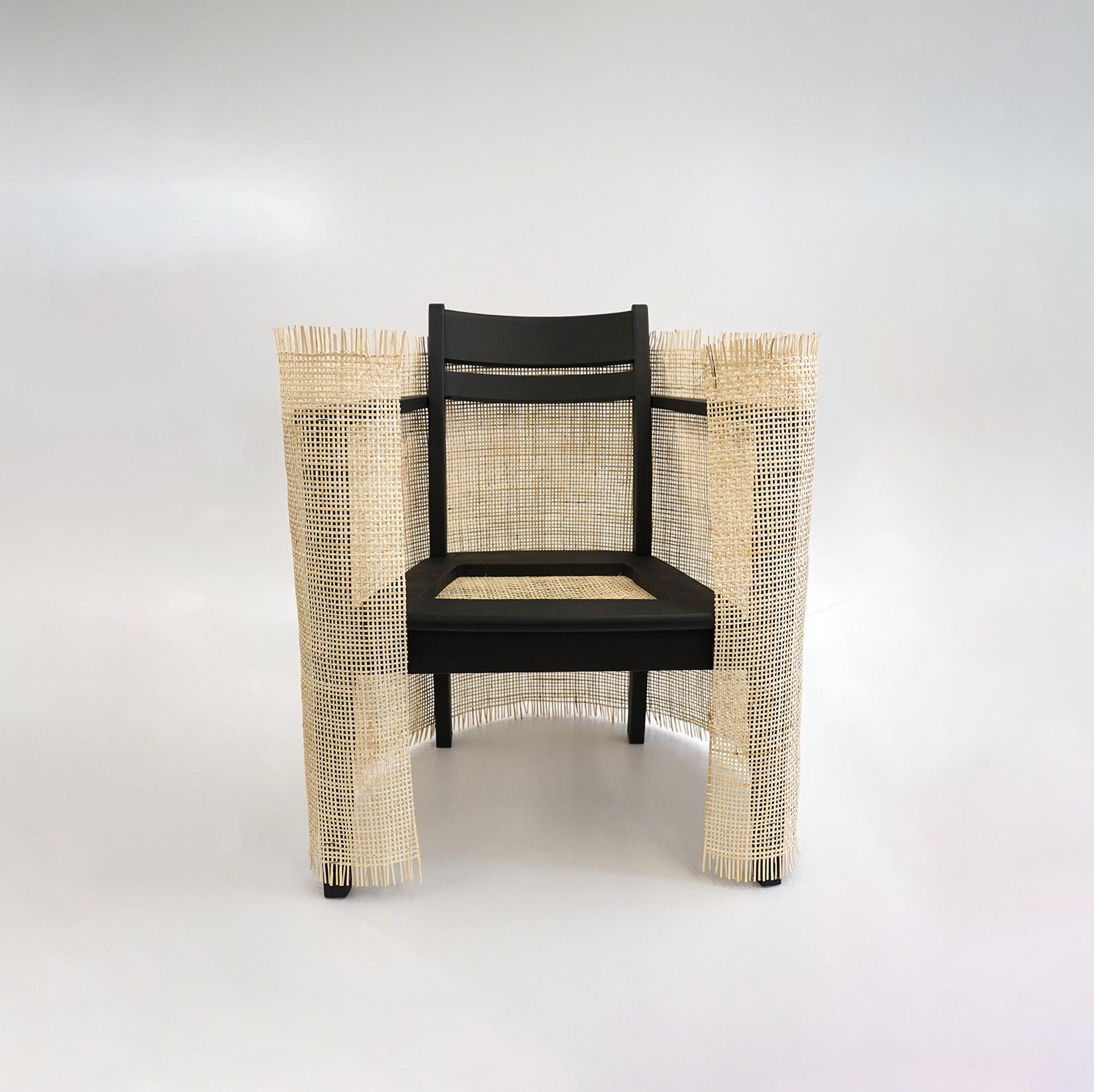
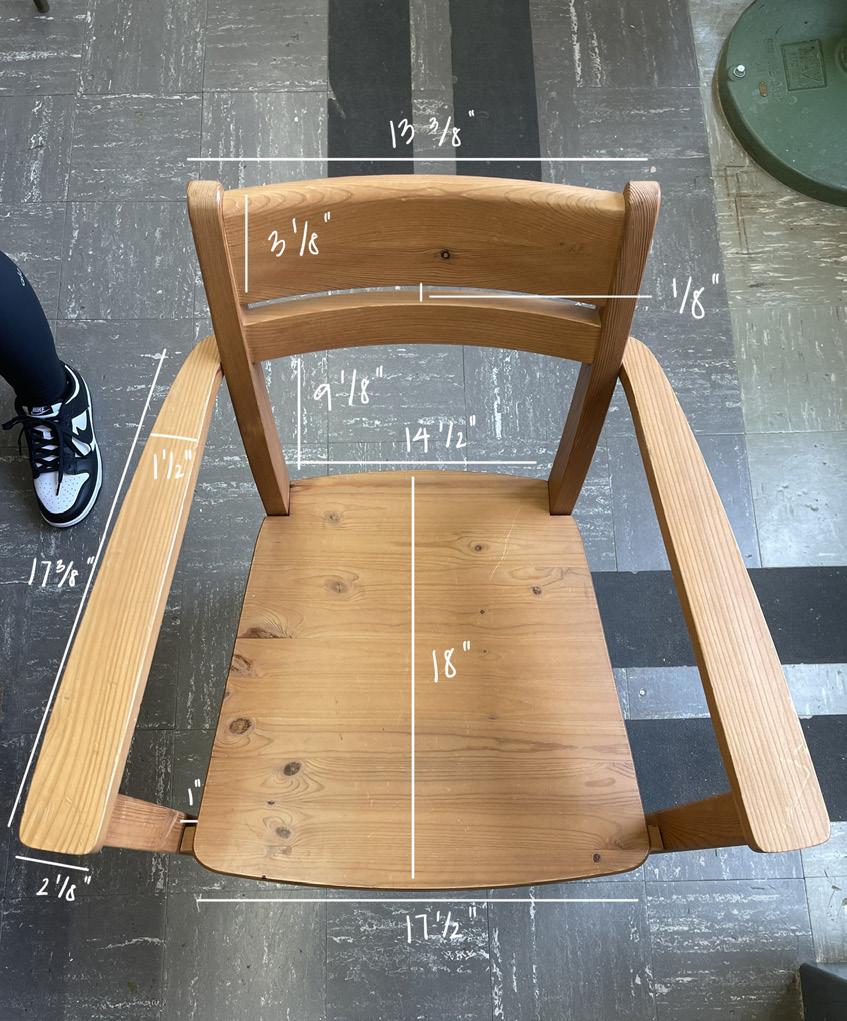
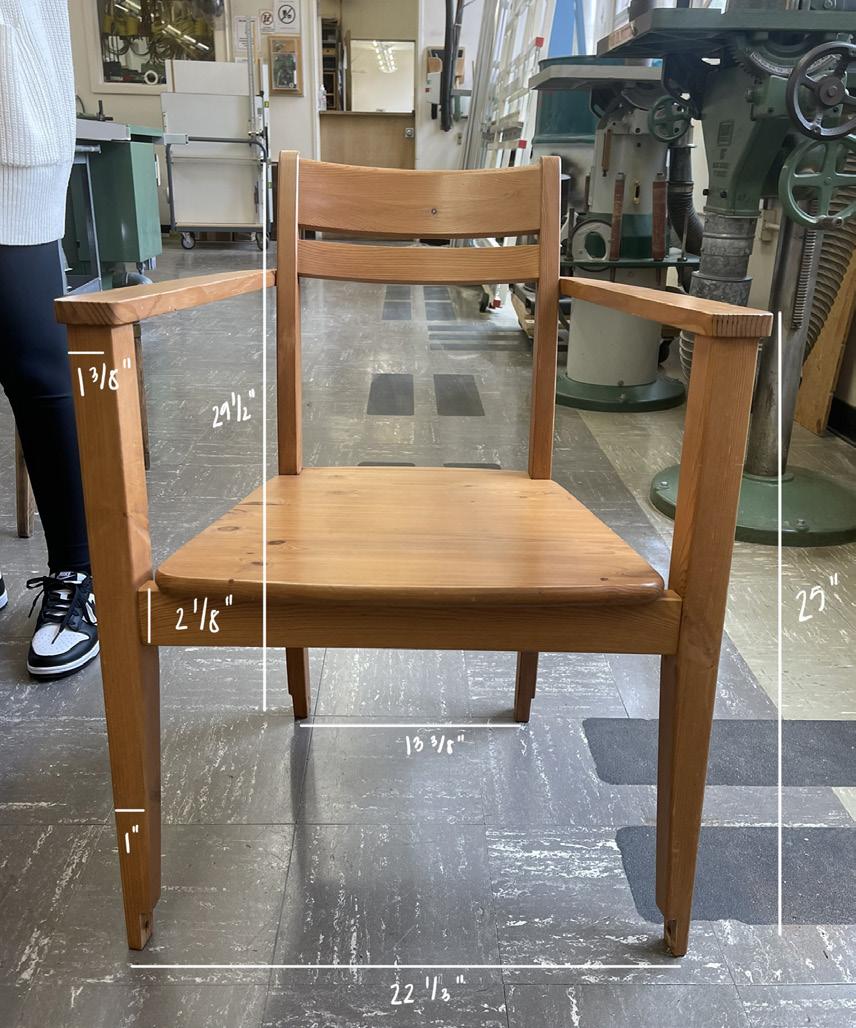
WOOD-CUTTING + STRUCTURED RATTAN
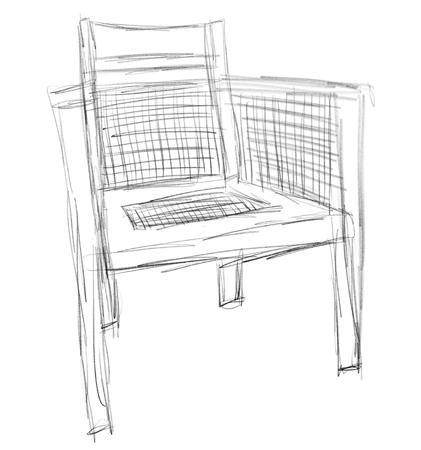
WOOD-CUTTING + WEAVING
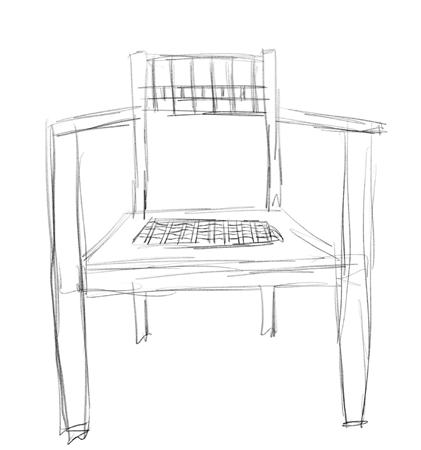
WOOD-CUTTING + EXPOSED RATTAN
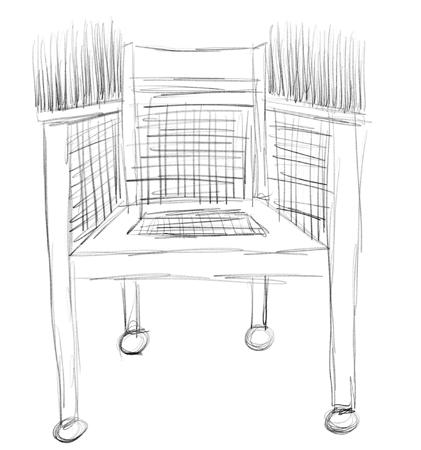
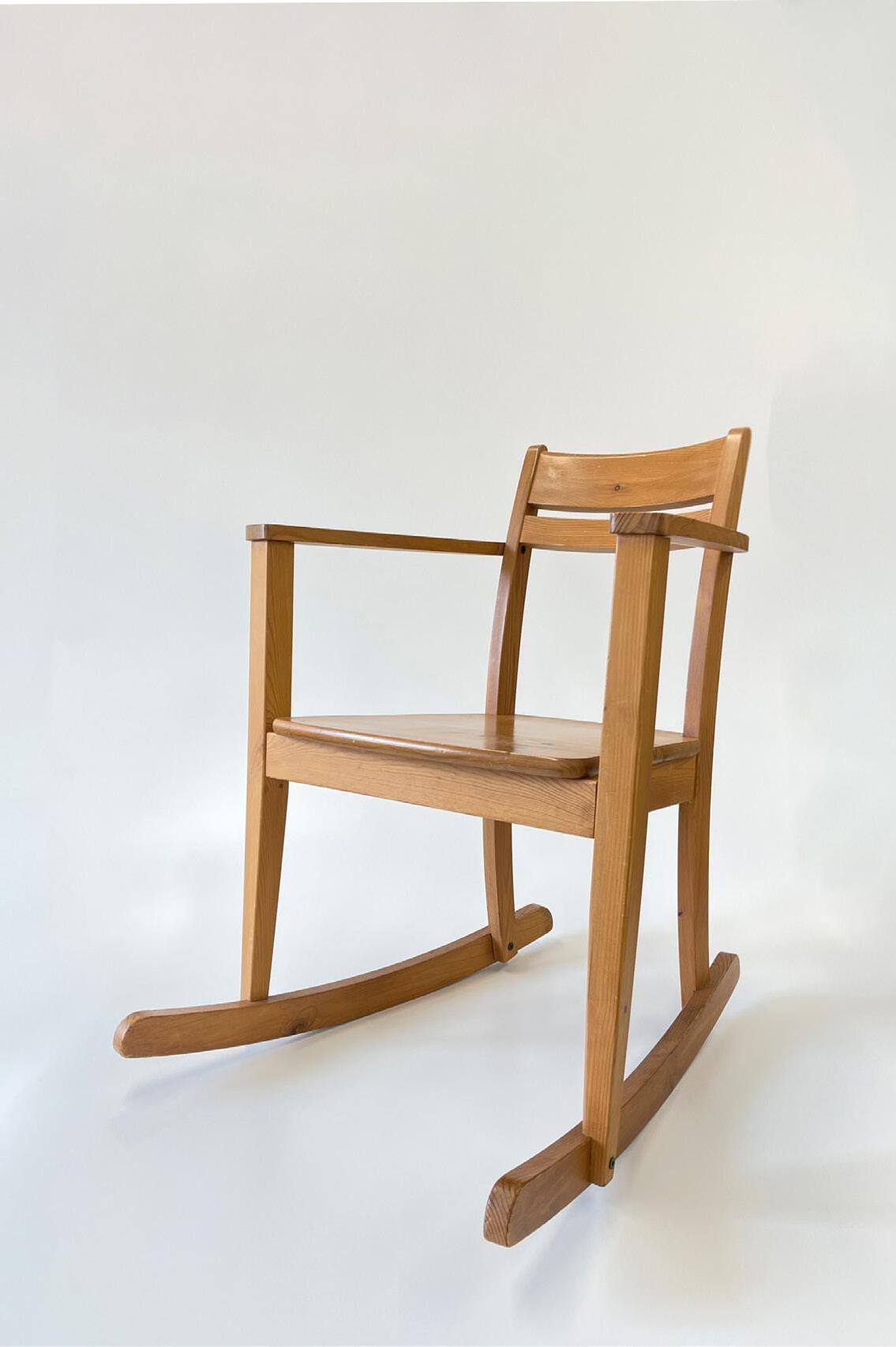
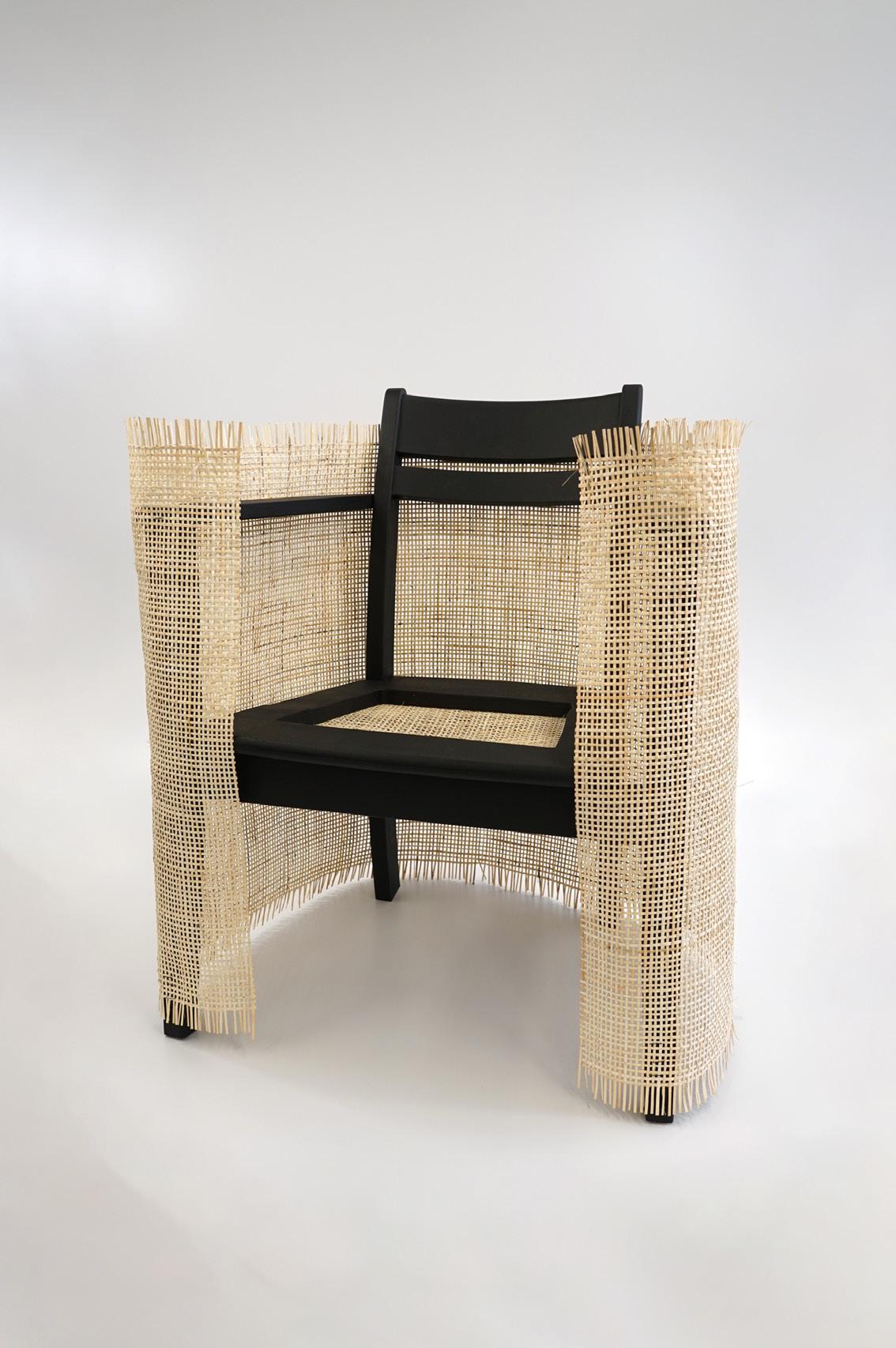
BEFORE AFTER
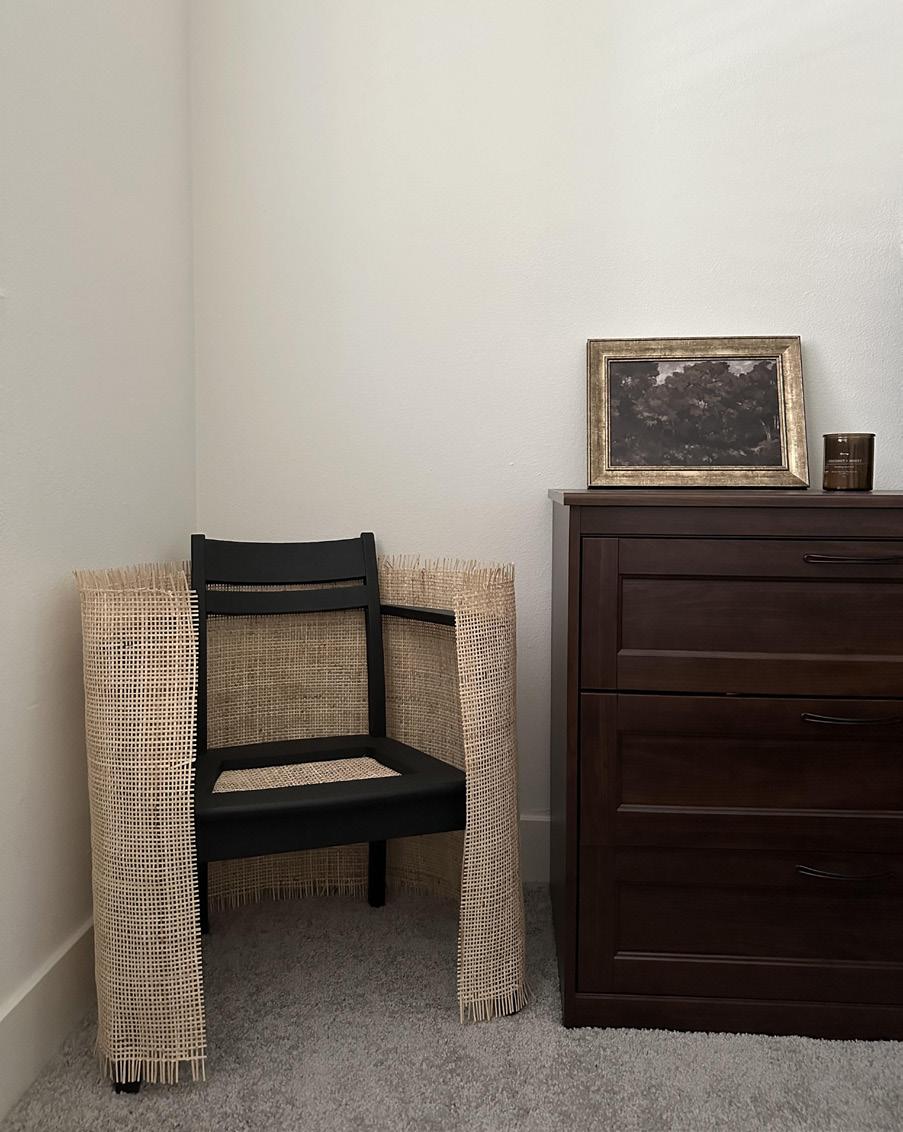
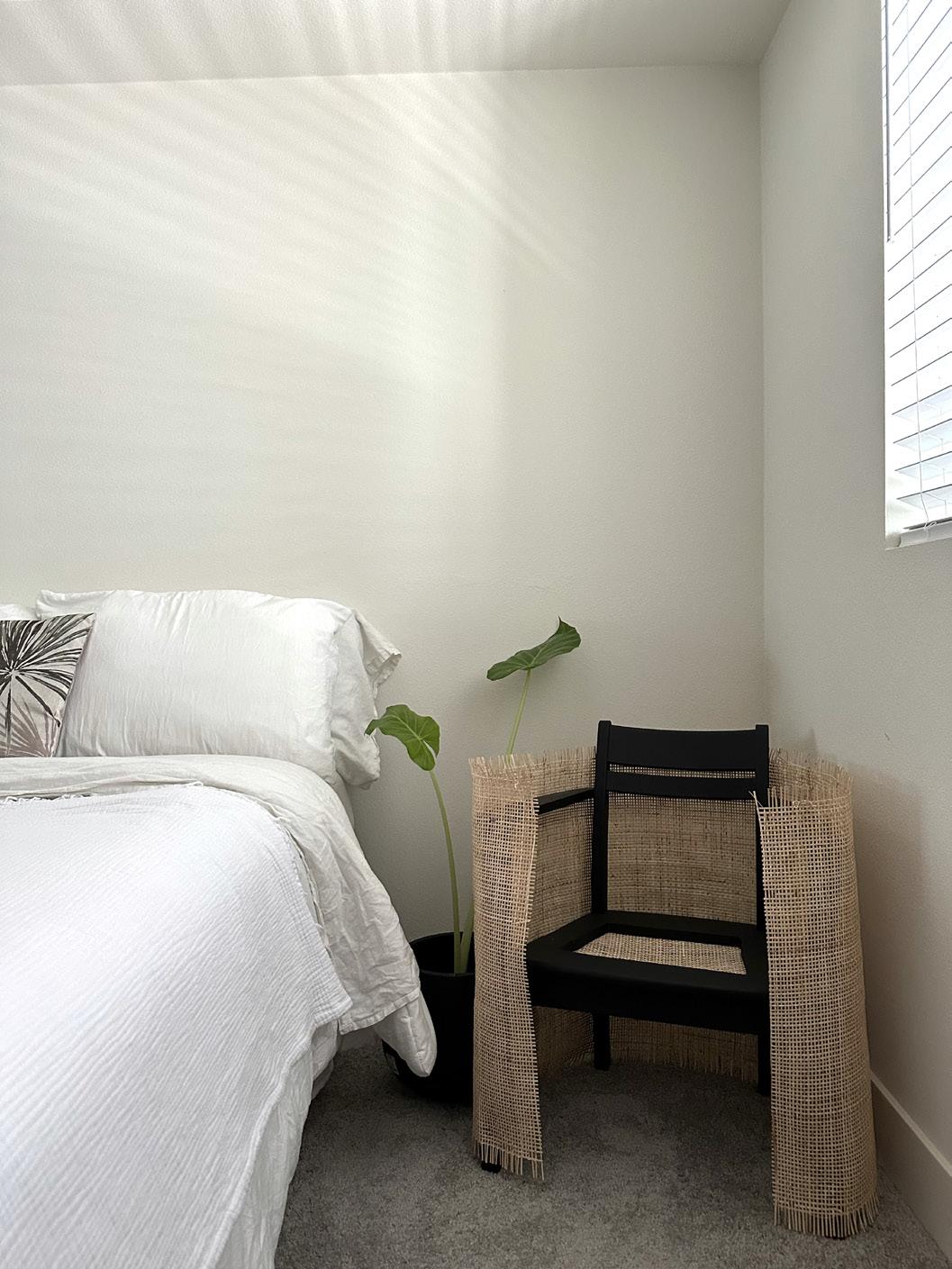
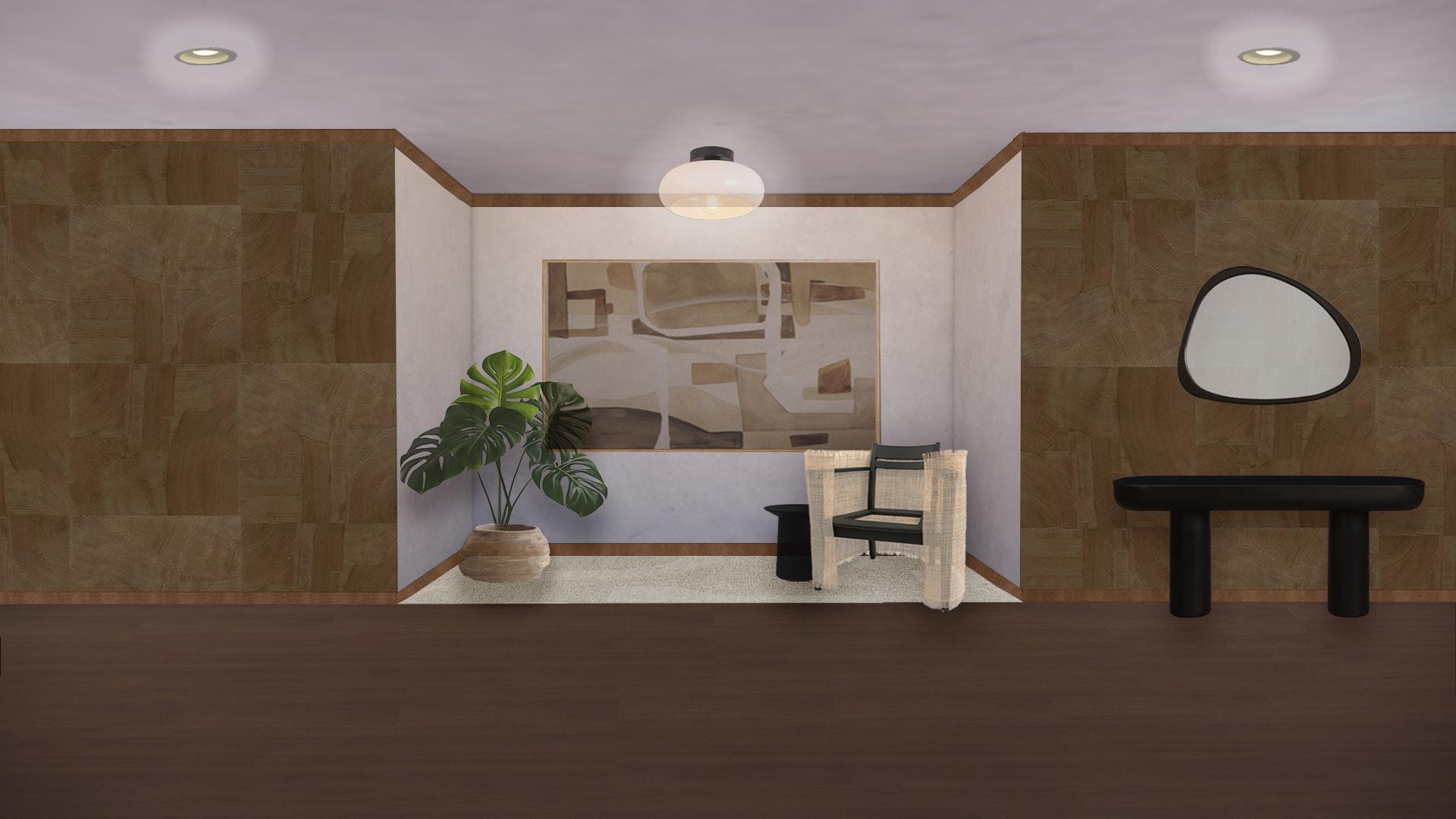

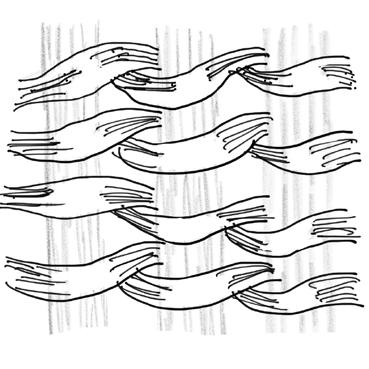
WOVEN NEST
Capstone Thesis
INDIVIDUAL PROJECT
DESIGN SOFTWARES: Adobe Illustrator | Adobe Photoshop | Enscape | Rhino
DESIGN CHALLENGE: The primary objective for this project entailed a comprehensive analysis of a pre-existing structure, composed of solid concrete and glass, with the aim of devising a solution that balances and complements the buildings’ inherent qualities by introducing an engaging and new element.
DESIGN SOLUTION: The “soft system,” I have created employs an approach to experimentation on a broader scale, using weaving techniques with lightweight materials to establish moments of solitude. This system embodies solace amidst respite, akin to receiving a comforting embrace, thereby evoking a profound sense of peace and comfort. This system harmoniously integrates with the dynamics of the public library, creating secluded spaces within its open environment.
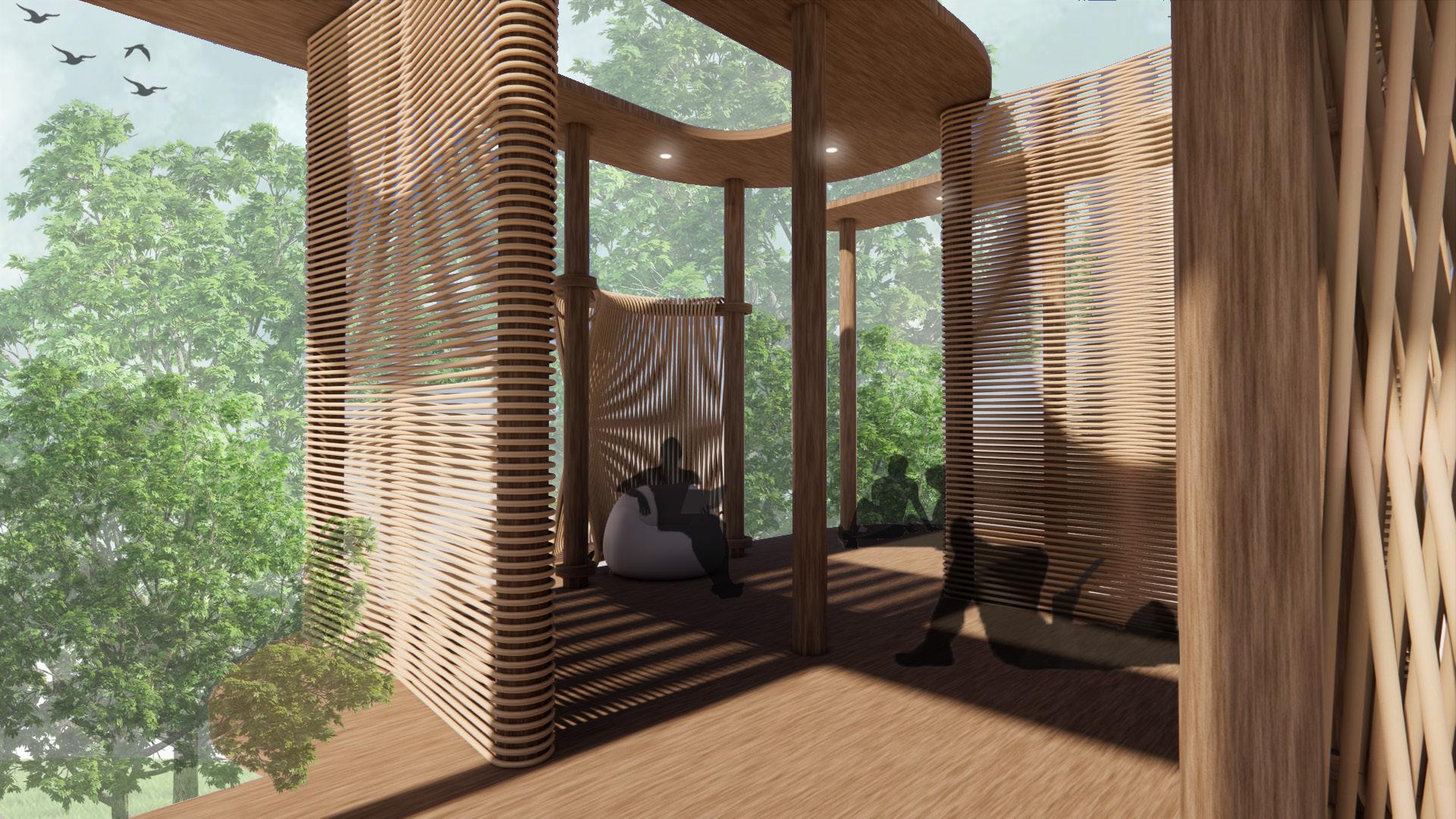


EXTERIOR PERSPECTIVE VIEW
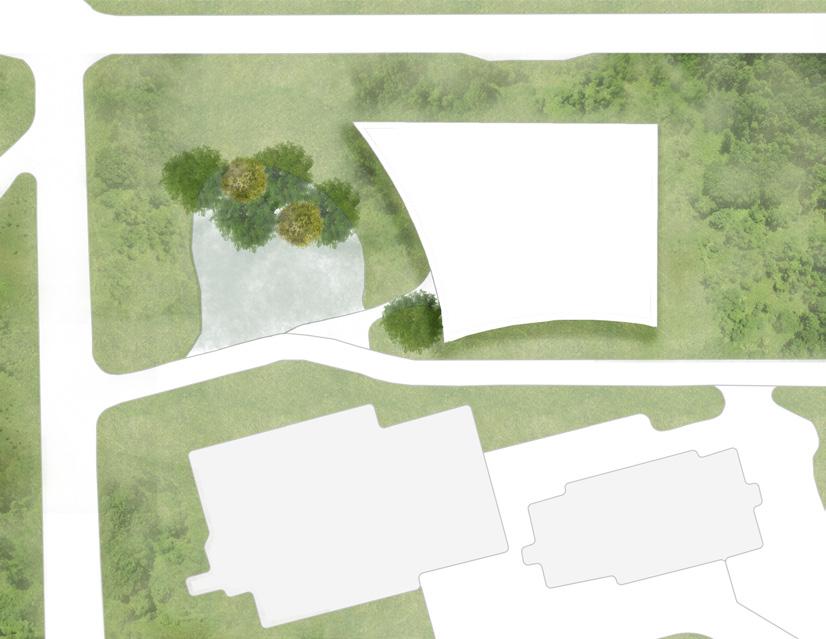
LOCATION: Hachioji City in Tokyo, Japan
CLIENT: Tama Art University
PROGRAM: University Library
PROJECT YEAR: 2004 - 2007
STRUCTURE: Reinforced concrete, glass windows, aluminum framing, steel frame.
MATERIALS: Bamboo, wood, concrete floor slabs.
These diagrams inspired Woven Nest, as they helped formulate private spaces within the building, as well as engage the outdoors.
SITE vs CITY OPEN vs CLOSE
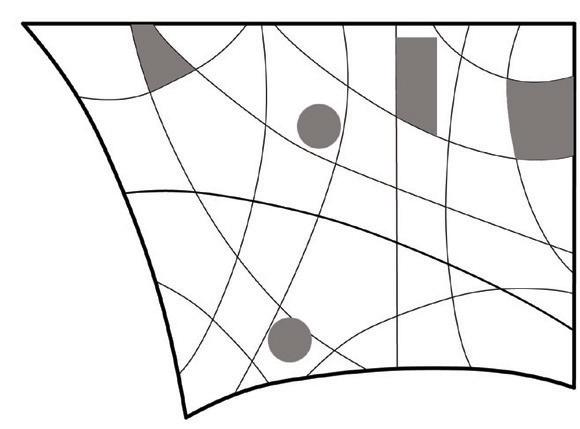
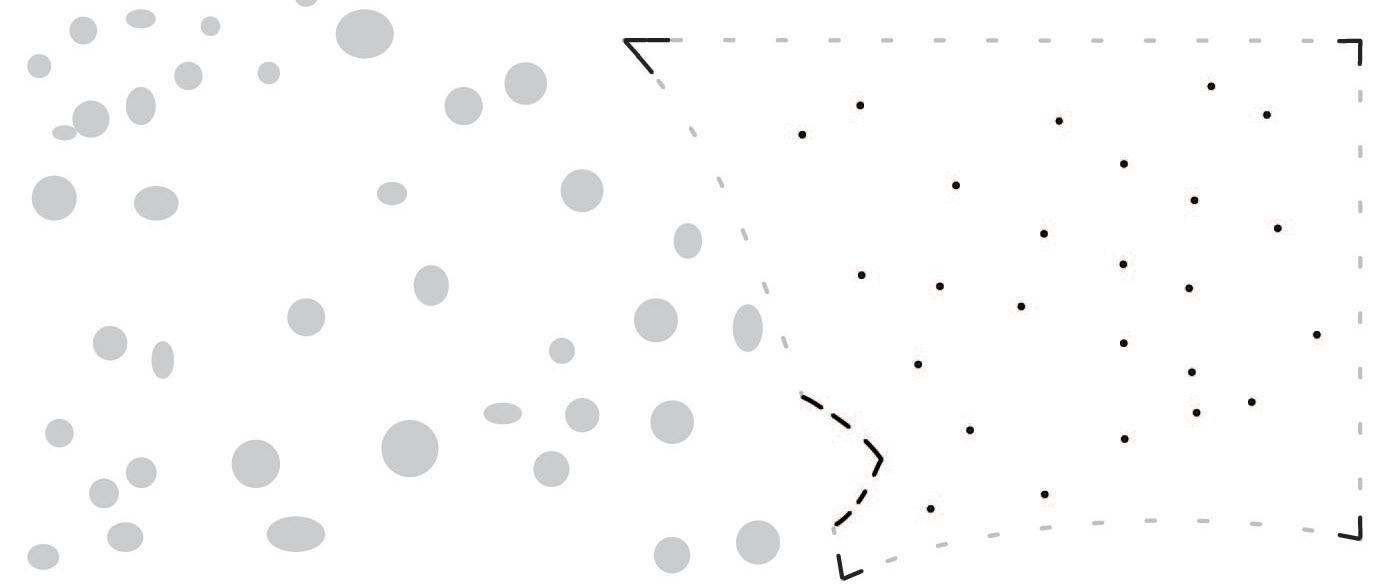
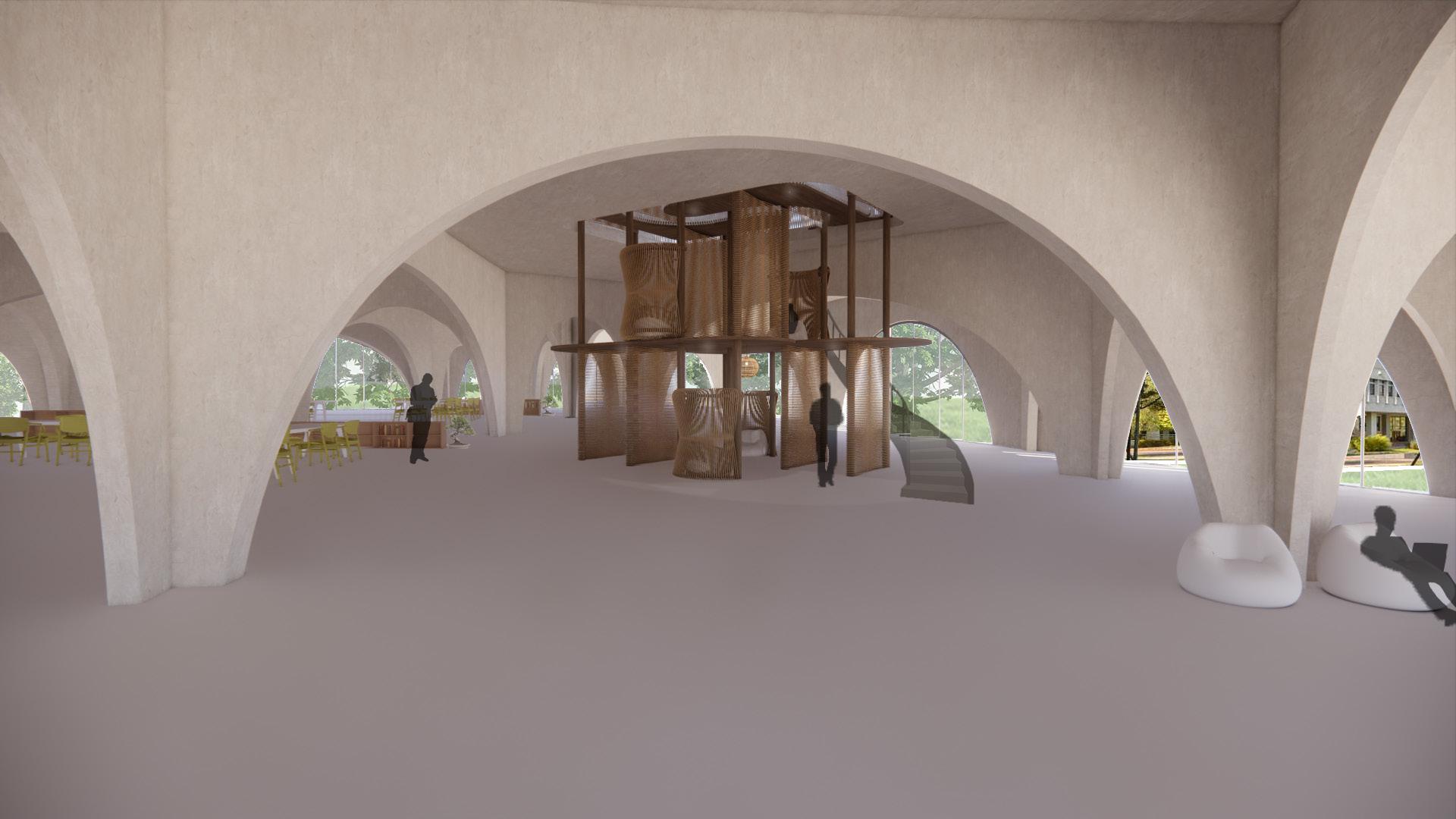

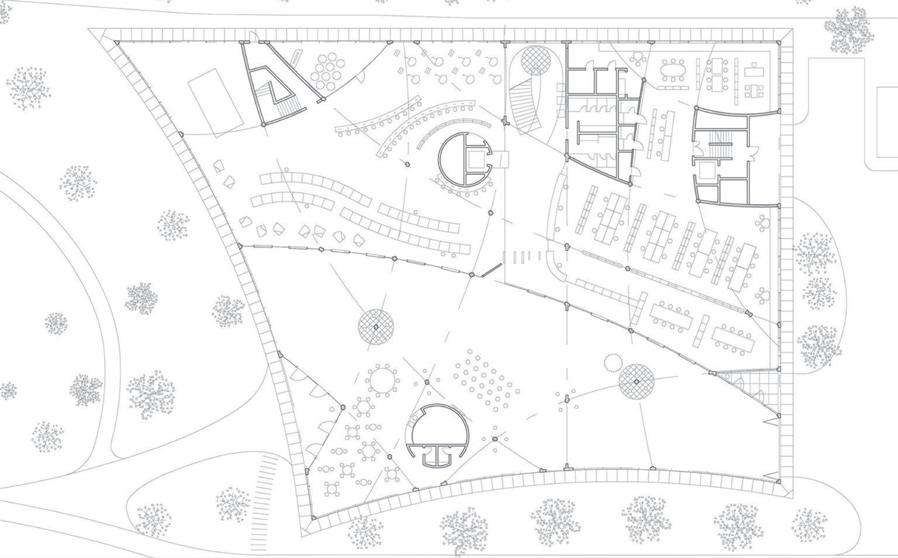
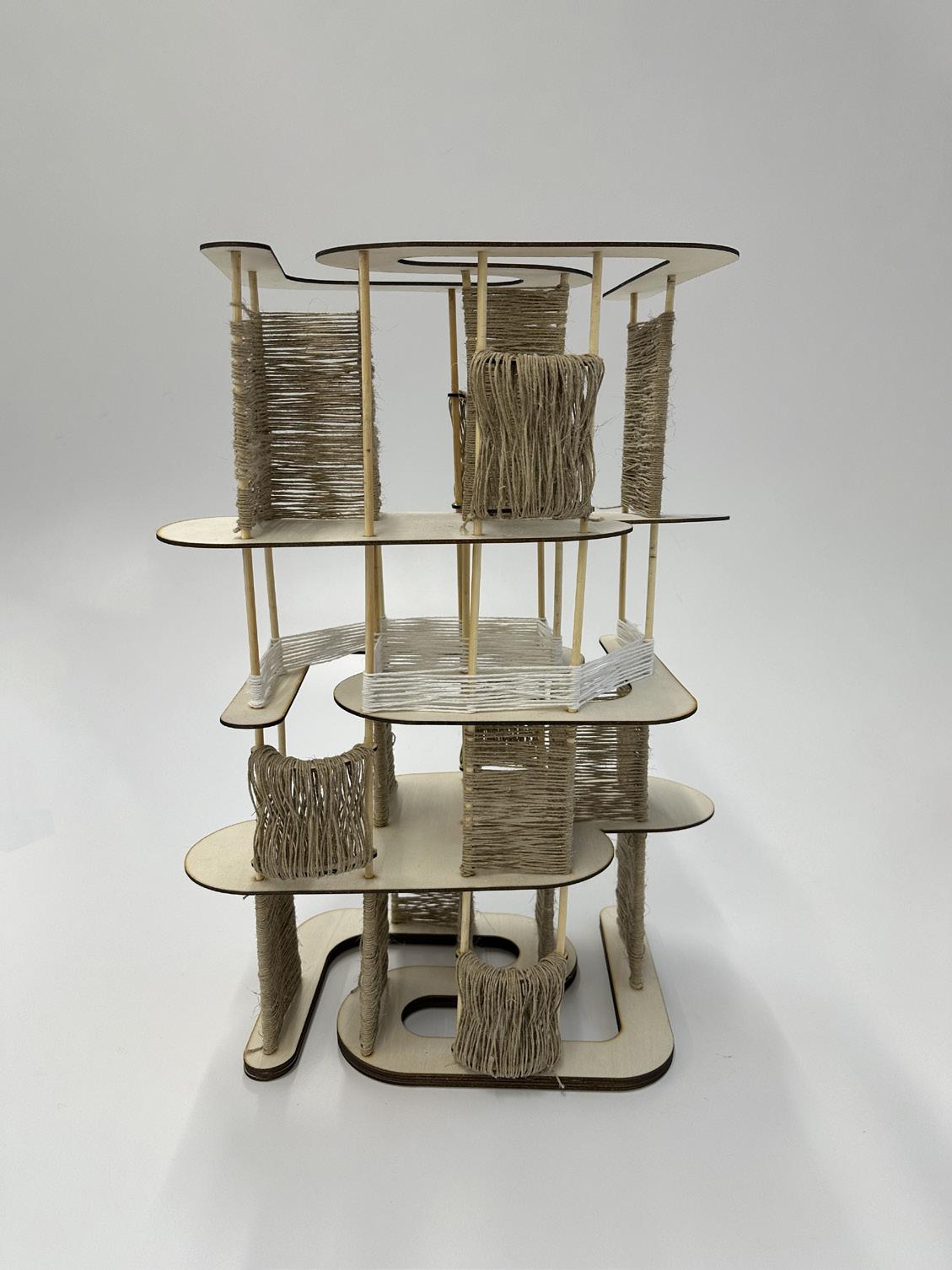
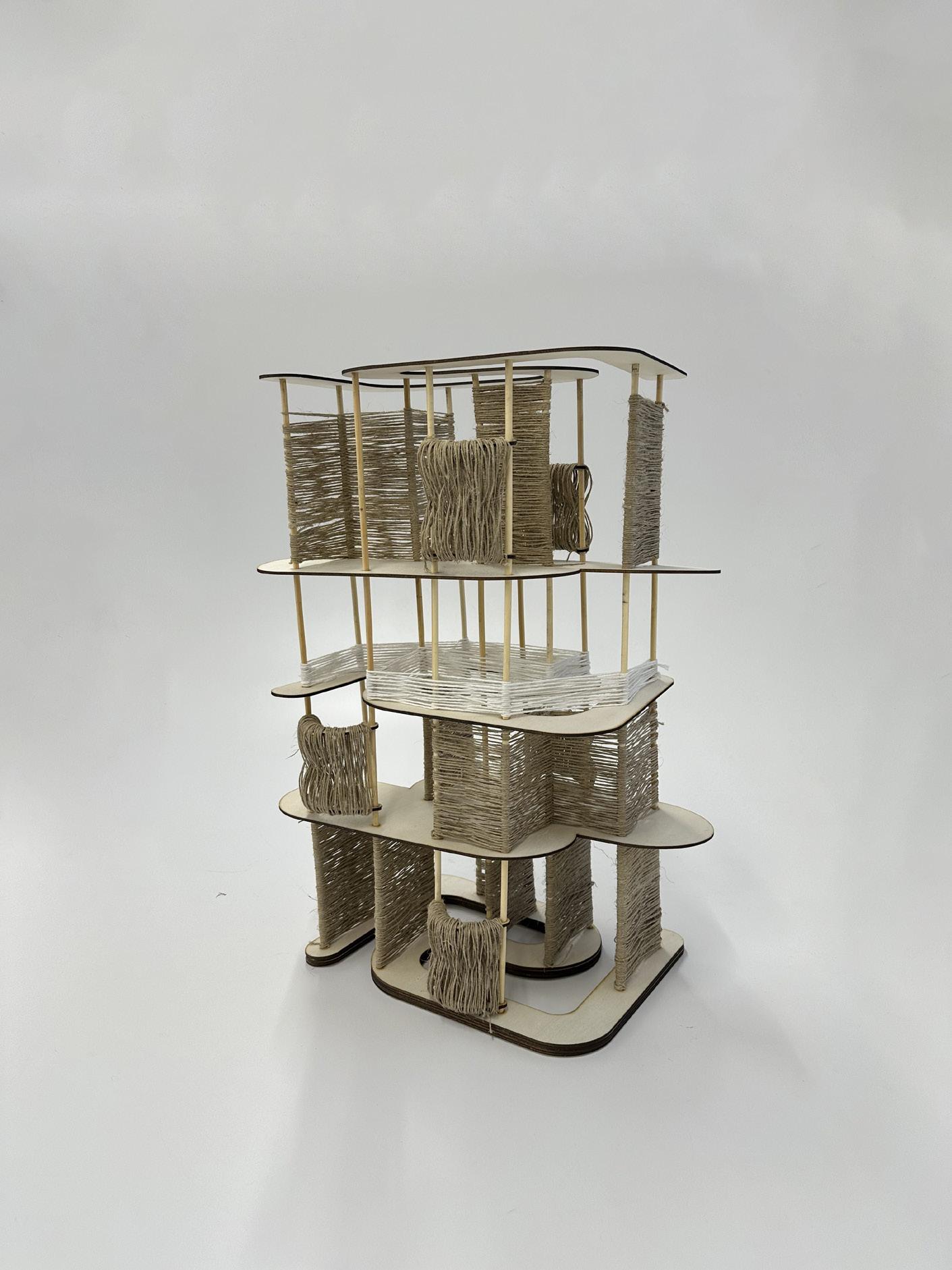
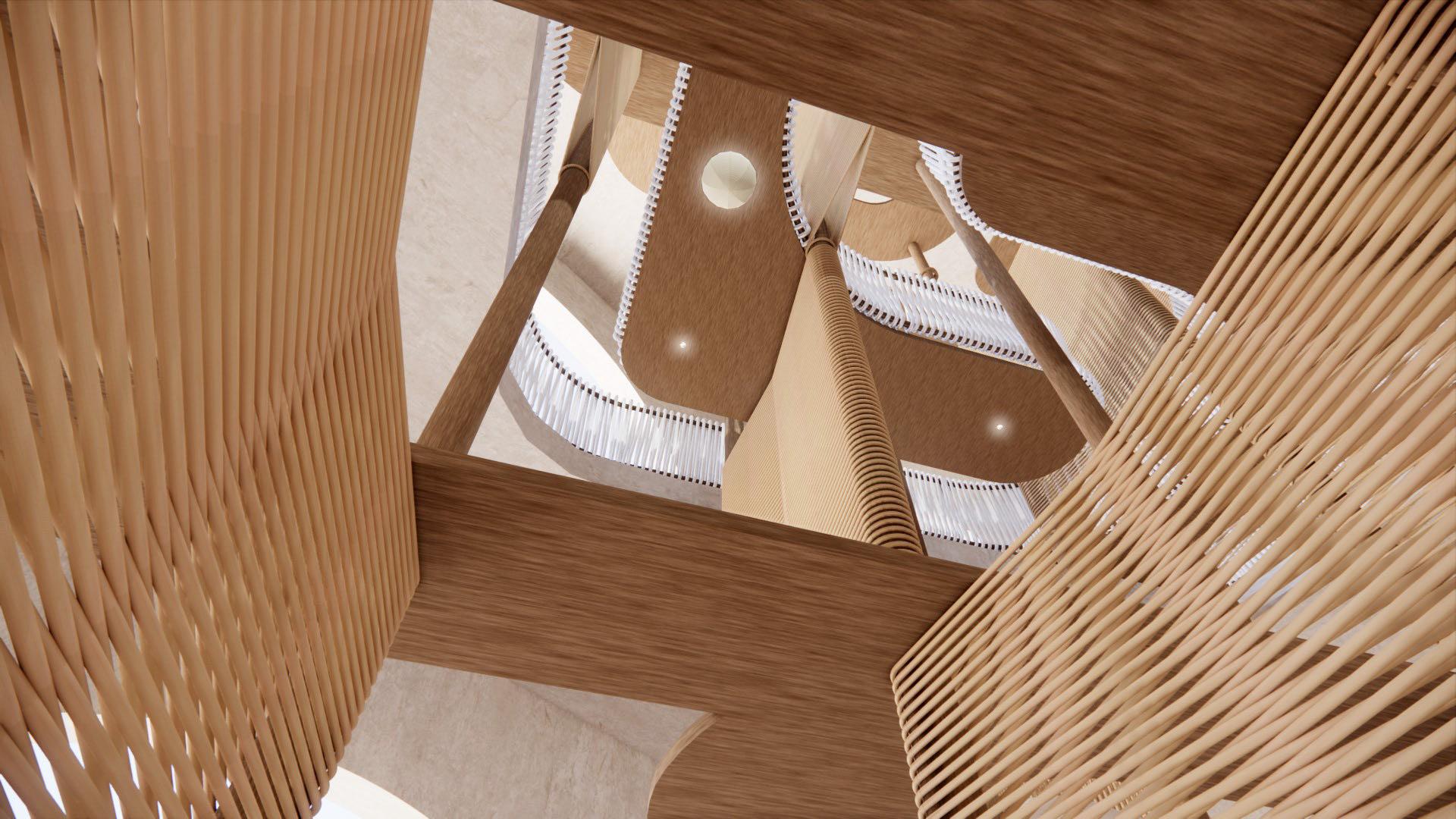

INTERIOR PERSPECTIVE VIEW
SKETCHES
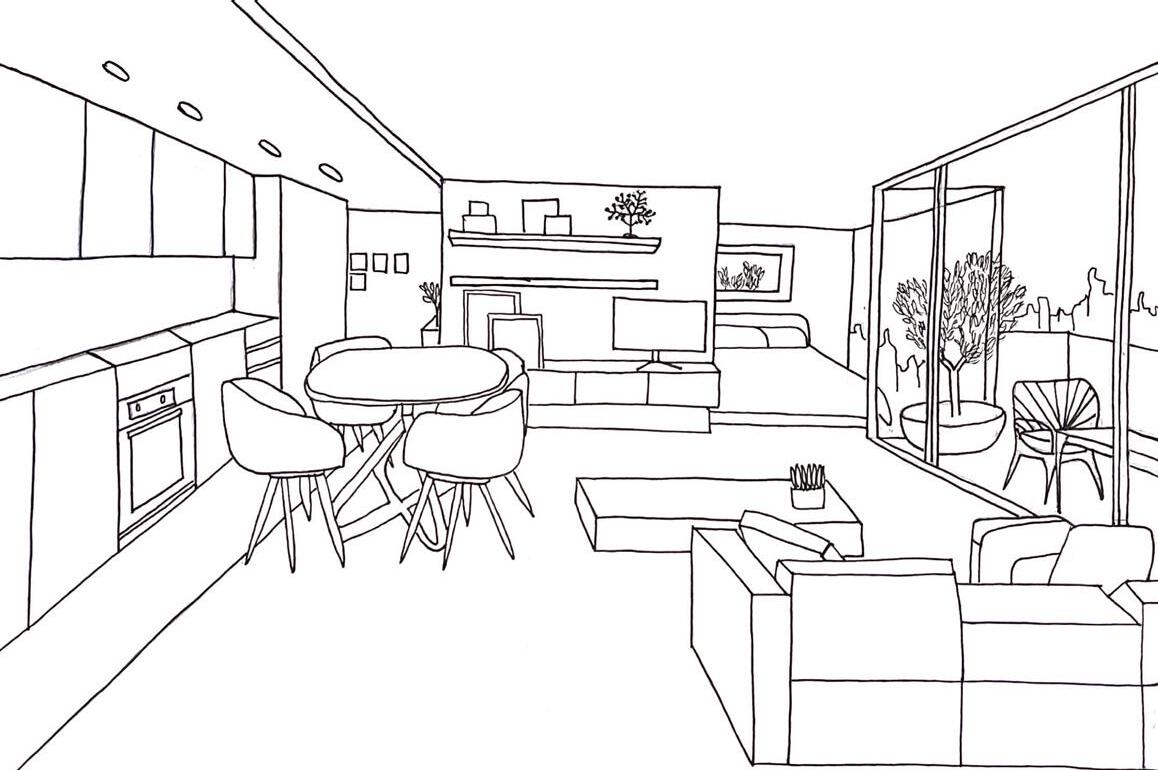
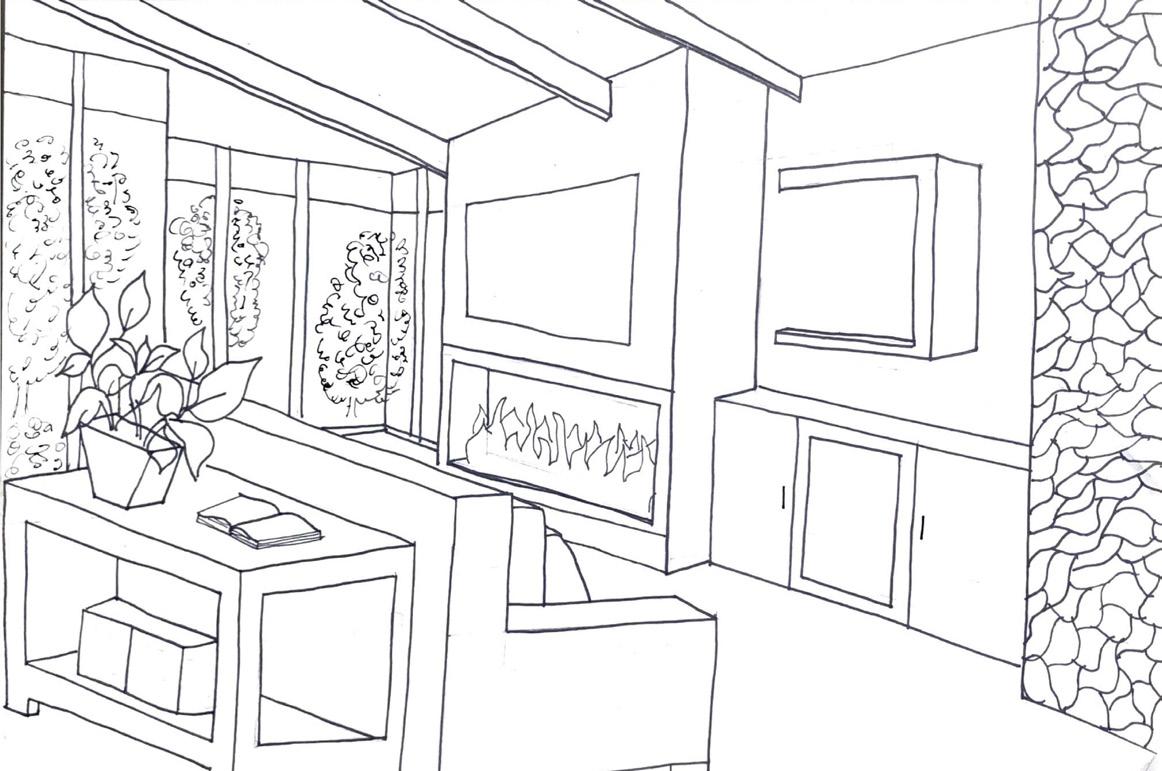
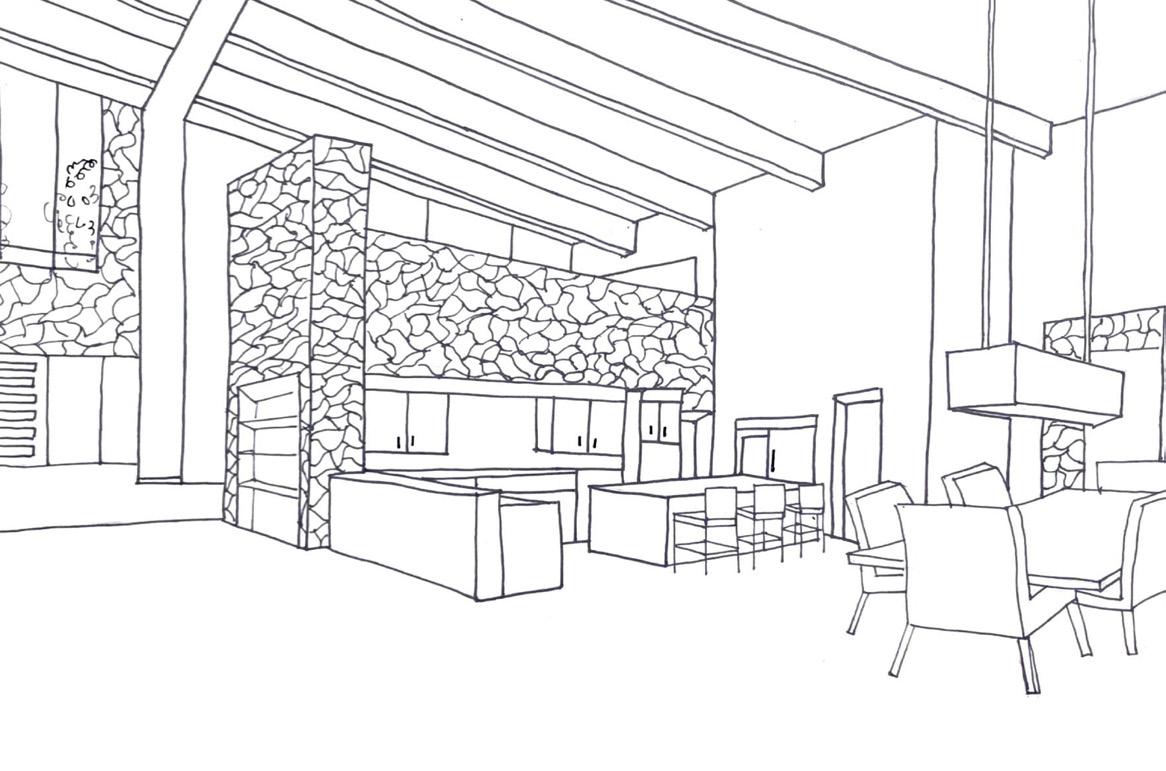
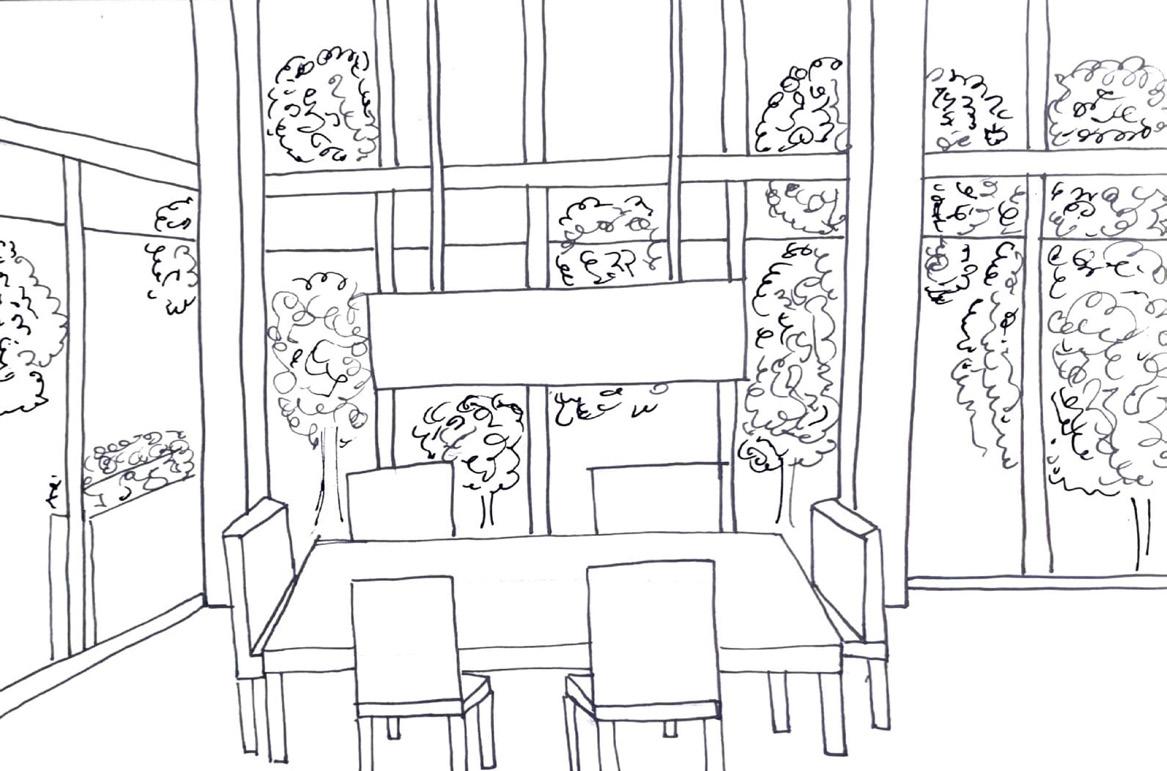
Thank you for your time! Please contact me with any inquiries or interest in my work. I’d love to hear from you!

J A E L Y N N F O R D i n t e r i o r d e s i g n
















 Concrete-Collaborative “Pacifica” Counter Slab Alabaster lmc + lyc
Bolia “Cosh Armchair” in Curry Velvet
Blu Dot Coffee Table
Viccarbe
Steelcase
“Coalesse” Modular Lounge System
Concrete-Collaborative “Pacifica” Counter Slab Alabaster lmc + lyc
Bolia “Cosh Armchair” in Curry Velvet
Blu Dot Coffee Table
Viccarbe
Steelcase
“Coalesse” Modular Lounge System




 Asana Graphic
Asana Graphic
BEHR “Wild Watermelon”
Custom Asana FilzFelt “Arcade” Wall Paneling
FilzFelt “Arcade” Wall Paneling in 671 Pfingstrose
BuzziSpace “Buzzishield Desk” Divider
Asana Graphic
Asana Graphic
BEHR “Wild Watermelon”
Custom Asana FilzFelt “Arcade” Wall Paneling
FilzFelt “Arcade” Wall Paneling in 671 Pfingstrose
BuzziSpace “Buzzishield Desk” Divider



 FIRST LEVEL - CAFE
FIRST LEVEL - CAFE




















 RESTAURANT + PATIO BAR
MUSIC GALLERY WALK
MUSIC EDUCATION CLASSROOM
MUSIC EDUCATION CLASSROOM
INSTRUMENT RENTAL
RETAIL
CAFE + LOUNGE
RECEPTION
RESTAURANT + PATIO BAR
MUSIC GALLERY WALK
MUSIC EDUCATION CLASSROOM
MUSIC EDUCATION CLASSROOM
INSTRUMENT RENTAL
RETAIL
CAFE + LOUNGE
RECEPTION



 THIRD LEVEL - GALLERY WALK
THIRD LEVEL - GALLERY WALK









 RECEPTION + LOBBY
EXHIBITION
LOUNGE
PATIO + WATERFALL
RECEPTION + LOBBY
EXHIBITION
LOUNGE
PATIO + WATERFALL

 PLAY AREA
PLAY AREA







































