INTERIOR DESIGN PORTFOLIO
JENNY J LEE
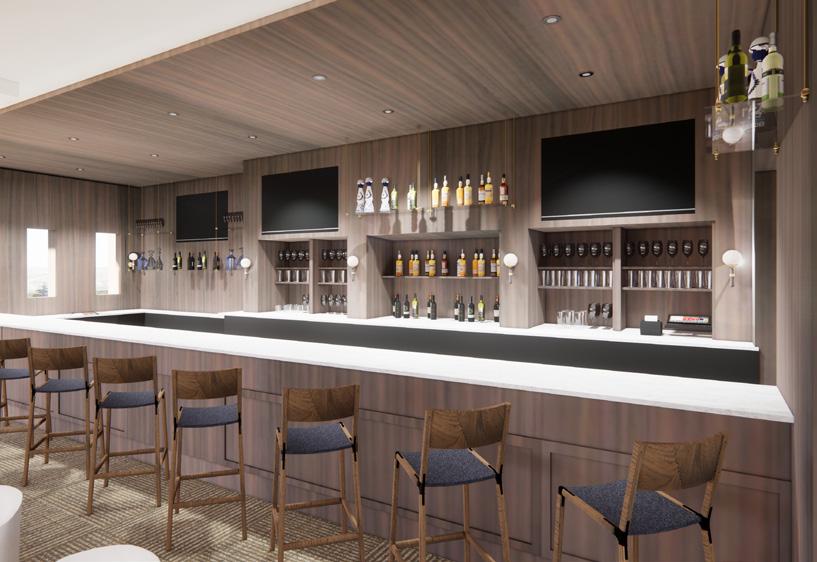

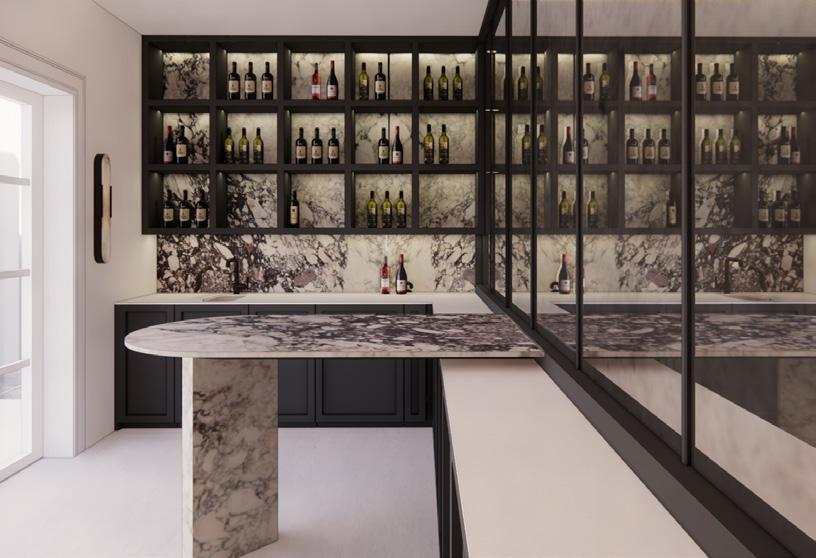
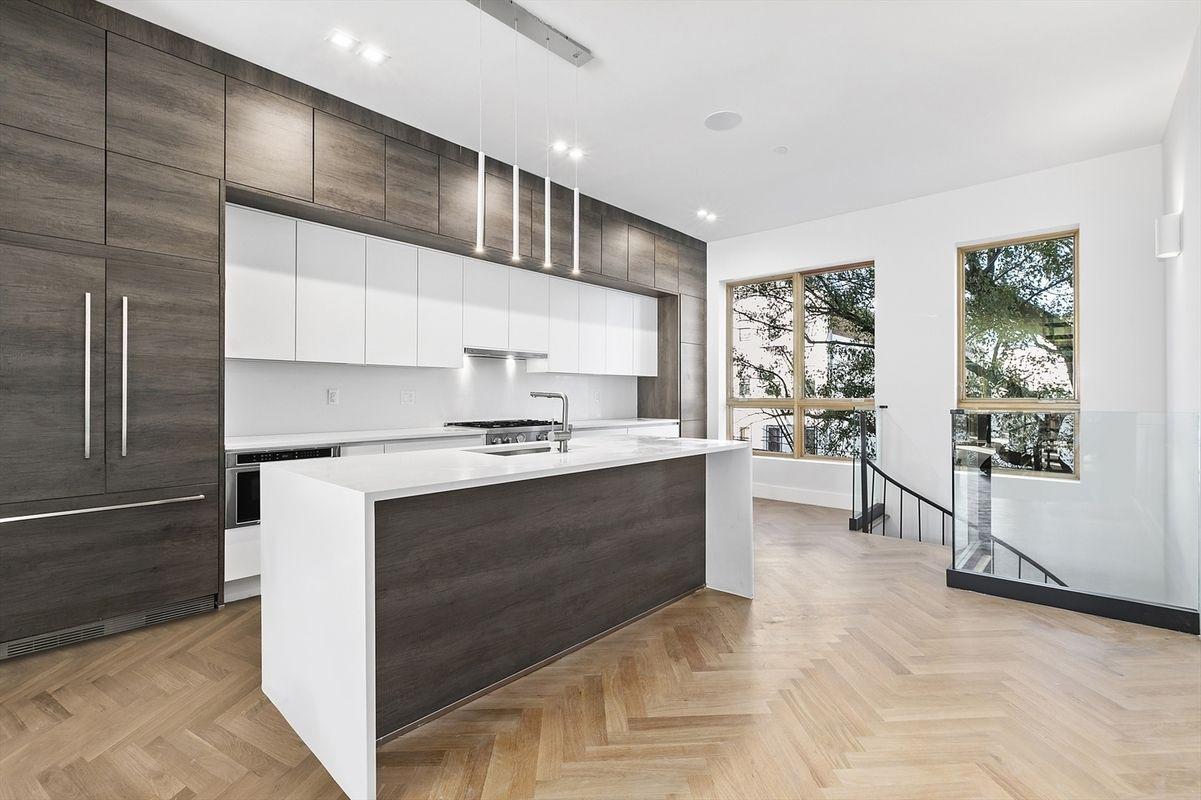
1
Metropolis Country Club
White Plains, NY
The Turett Collaborative 2023-On Going
2
Chelsea Apartment
Chelsea, NY
The Turett Collaborative 2022-2024
3
Greenwich Residence Greenwich, CT The Turett Collaborative 2021-2023
4
Residential Projects
Projects in Brooklyn,NY LADS,Dorit Design 2018-2022
C O N T E N T S
1 METROPOLIS COUNTRY CLUB
Metropolis Country Club in White Plains, New York was founded in 1922 and it’s original clubhouse was an elegant family home. With it’s last renovation being in 2004 MCC has trusted The Turett Collaborative with it’s remodel. The project will be done in phases to accommodate members to enjoy the clubhouse during the in season. Phase 1 consists of new custom carpeting in all spaces & the entire main floor: lobby, bathrooms, hallways, social lounge, club room, & dining room & parts of the lower level: hallways, locker rooms, & card rooms.
Company: The Turett Collaborative Project type: Hospitality Design
Site: White Plains, New York
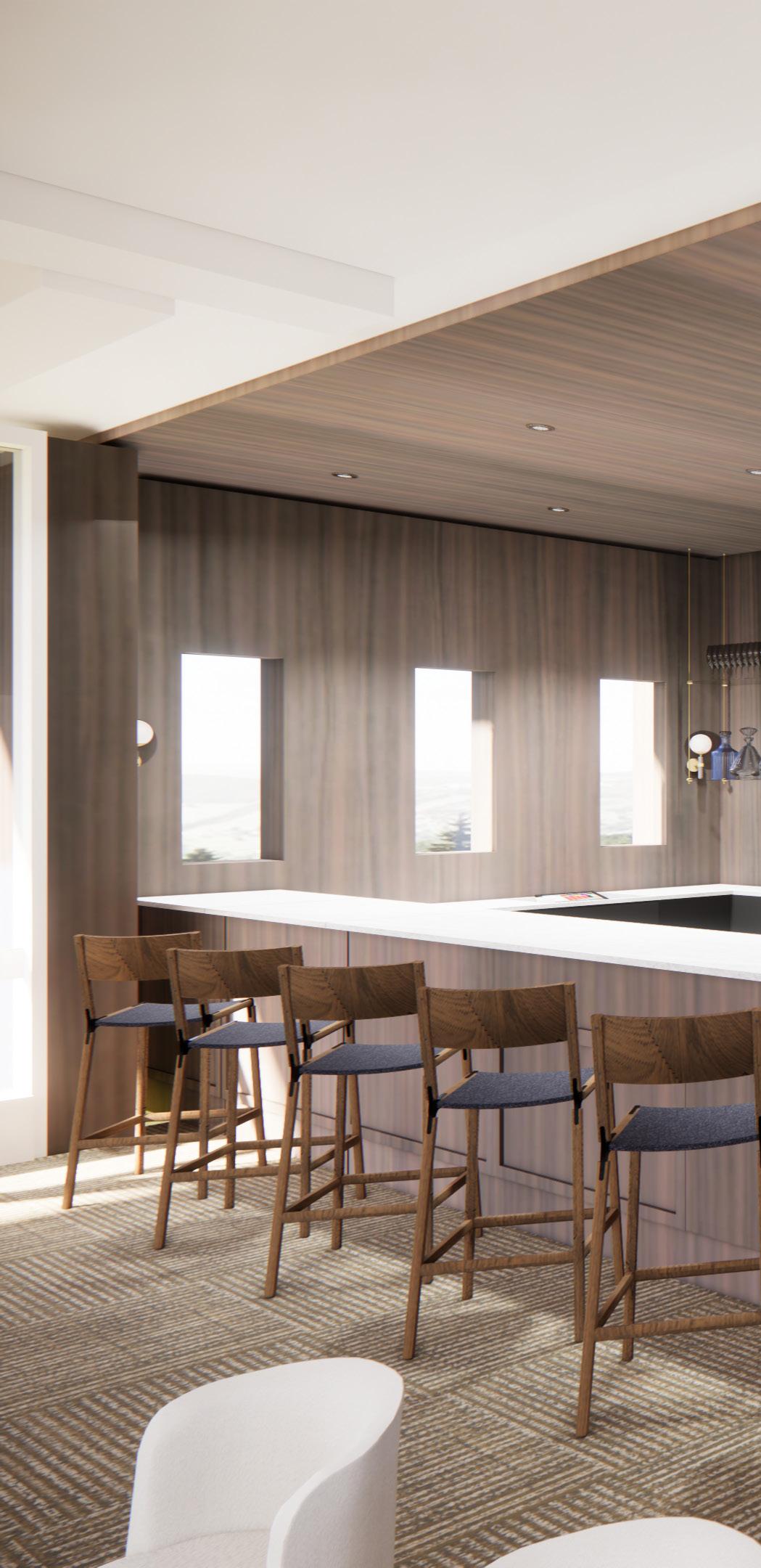

Main floor floor plan
4.
9.
10.
11.
1 2 3 4 5 6 7 8 9 10 11
1. Entry foyer
2.
Lobby
3.
AV Closet
ADA Bathroom 5. Main Hallway
6.
Men’s Bathroom 7. Women’s Bathroom
8.
Social Lounge
Bar
Club Room
Dining Room
Reception

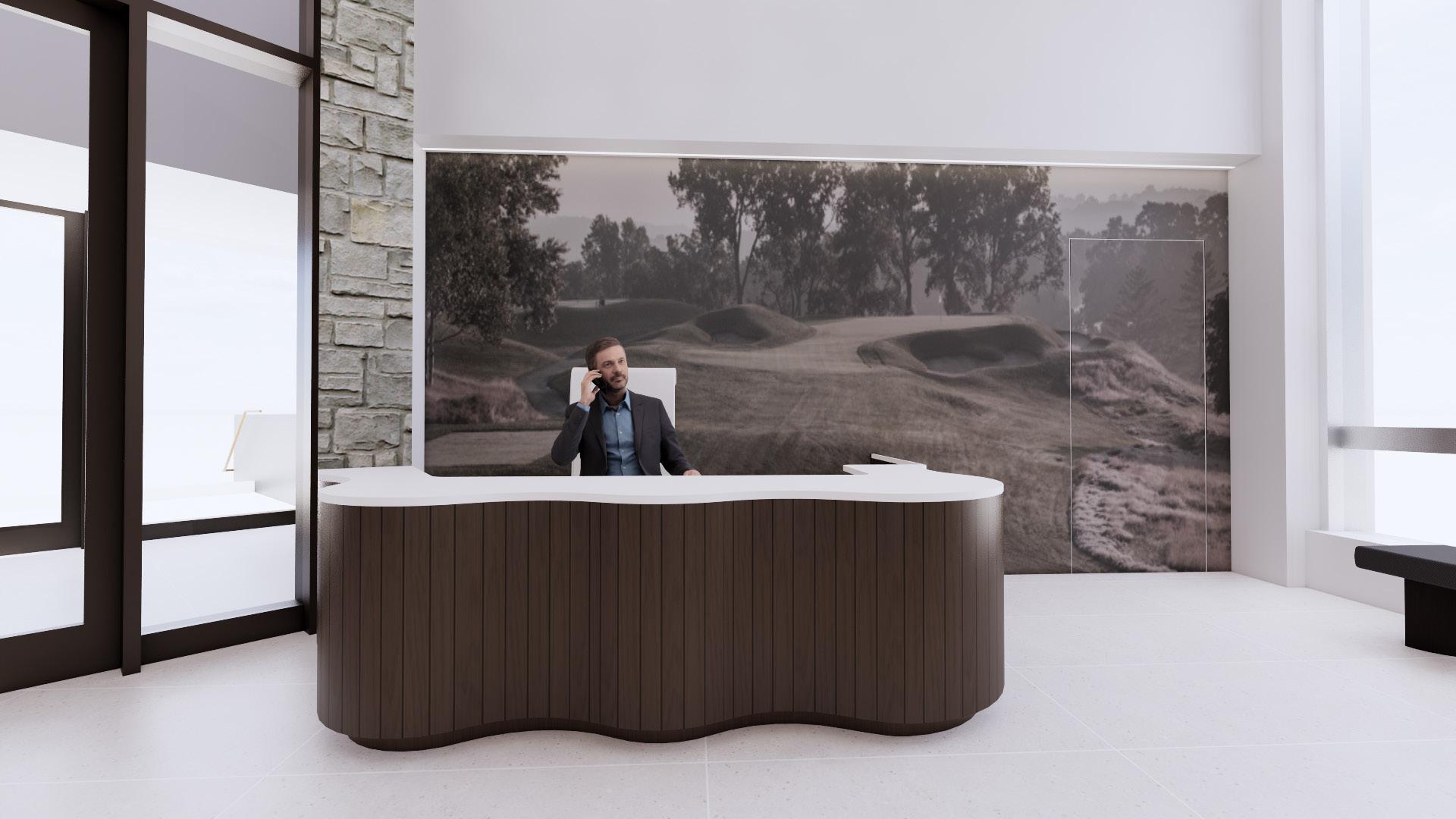
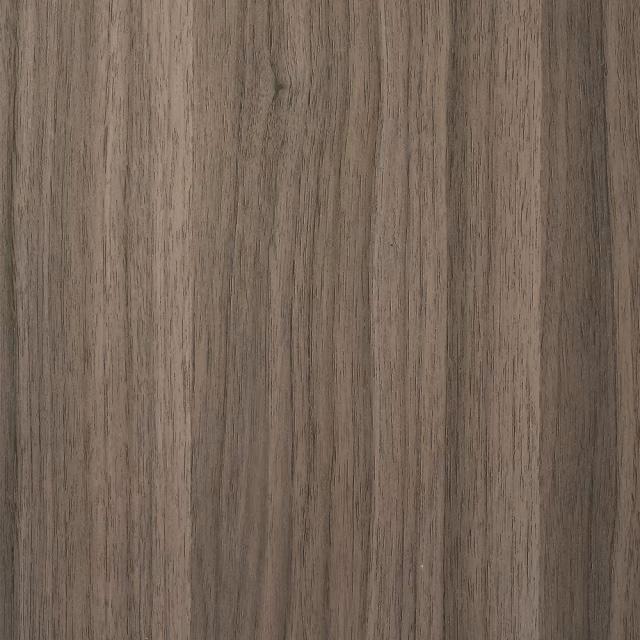
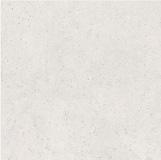
Materials:
Canadian walnut veneer for reception desk
Porcelain tile flooring
Custom image wallpaper behind desk
desk in Lobby

Social Lounge




Bar
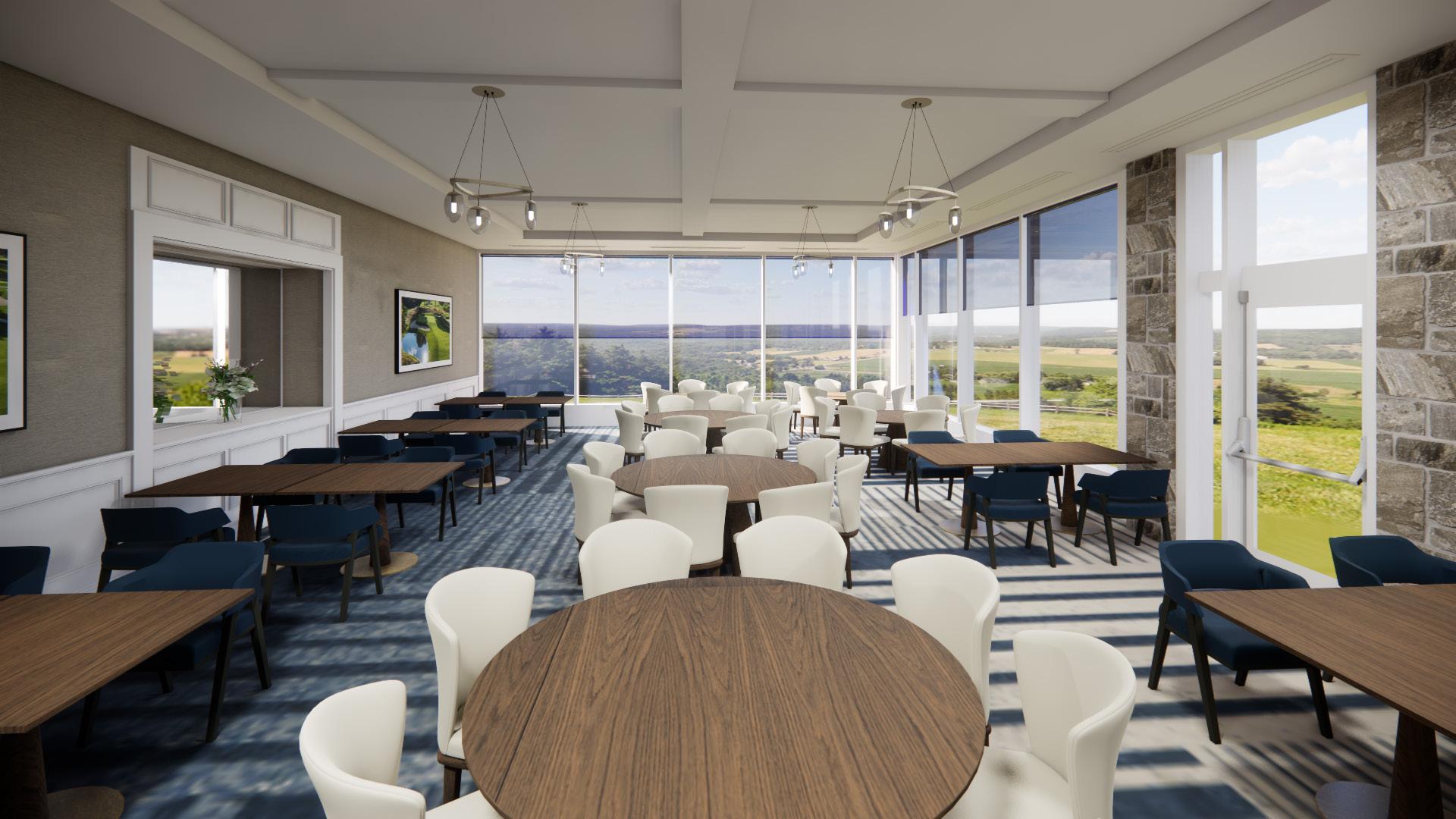


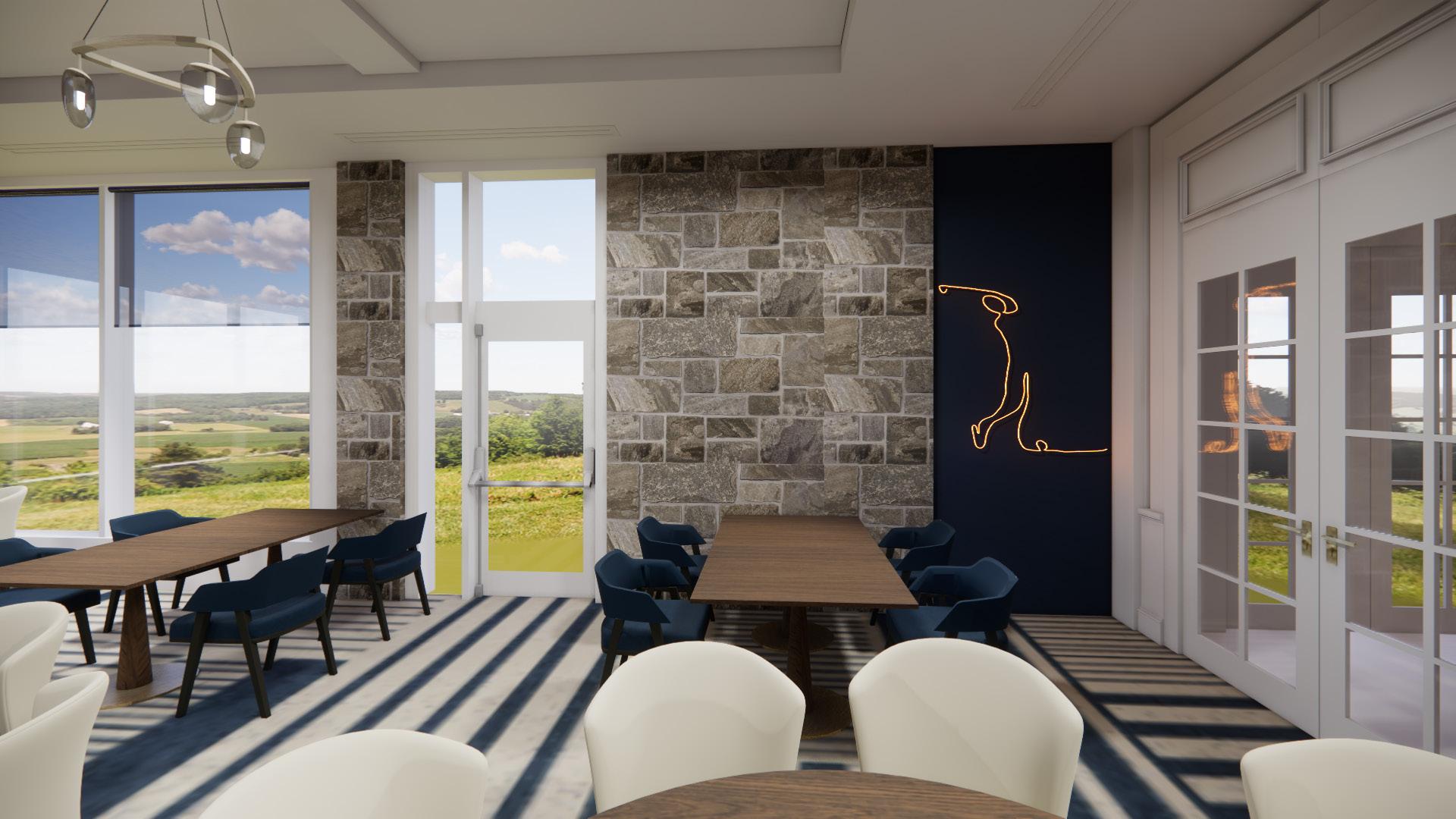
Club Room

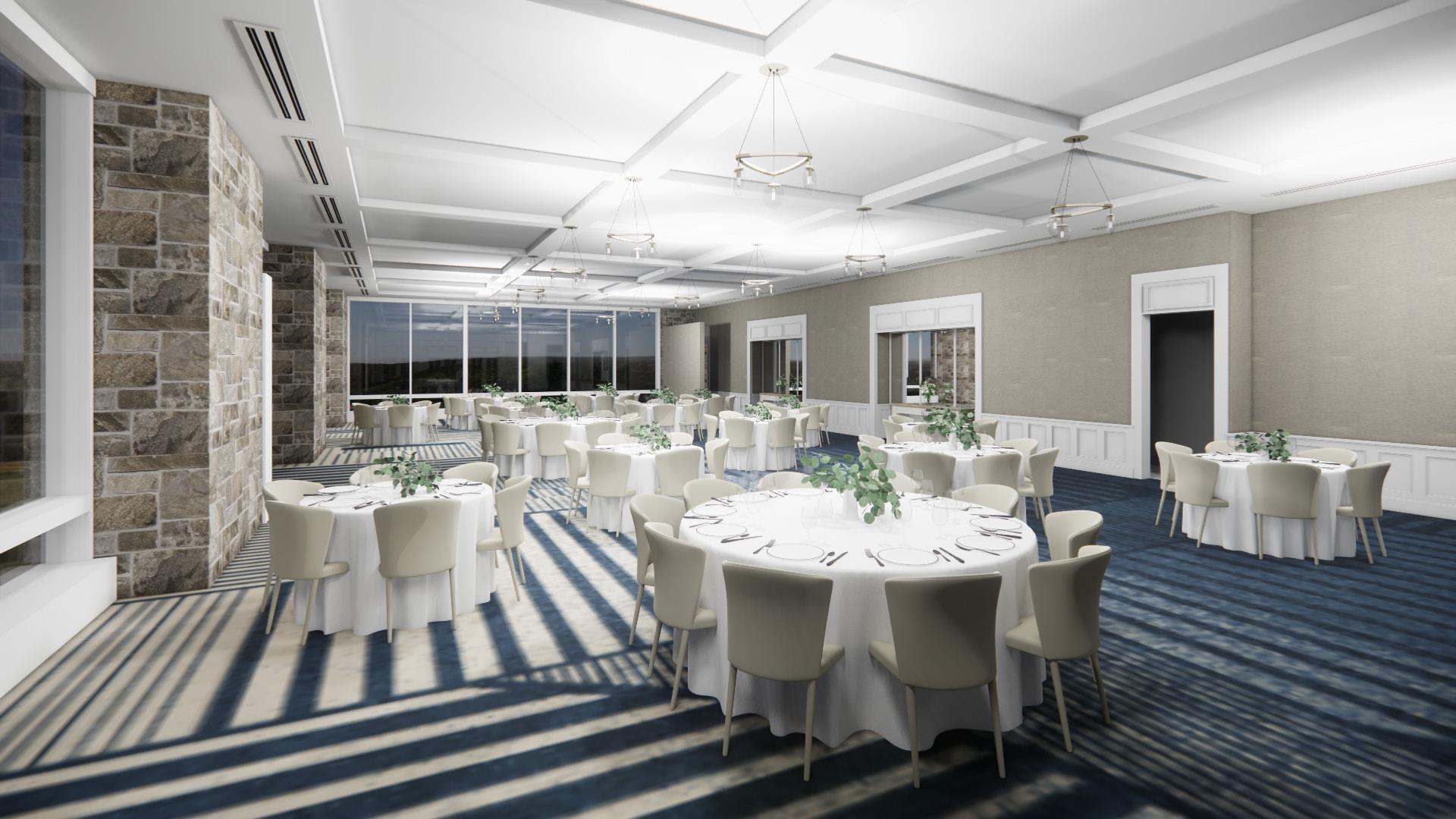
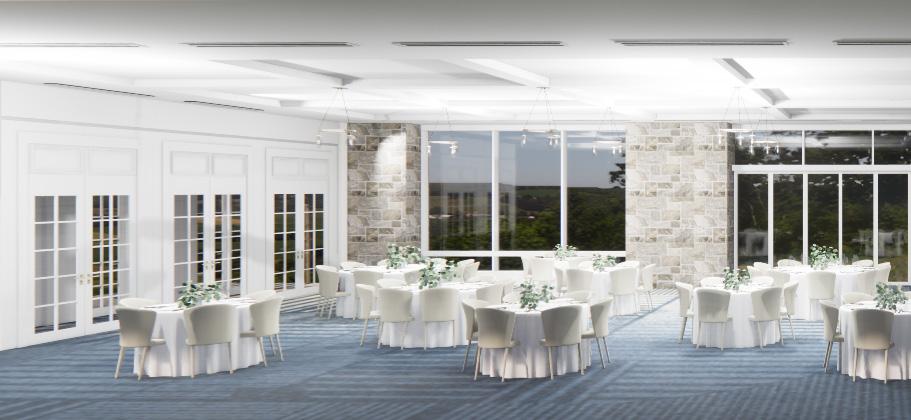
Room
Dining
Club room & dining room carpet layout



Level
Basement
1. Lower Level Hallway
2. Card Rooms
3. Offices
4. Women’s Locker Room
1 2 3 4 5 3
5. Men’s Locker room
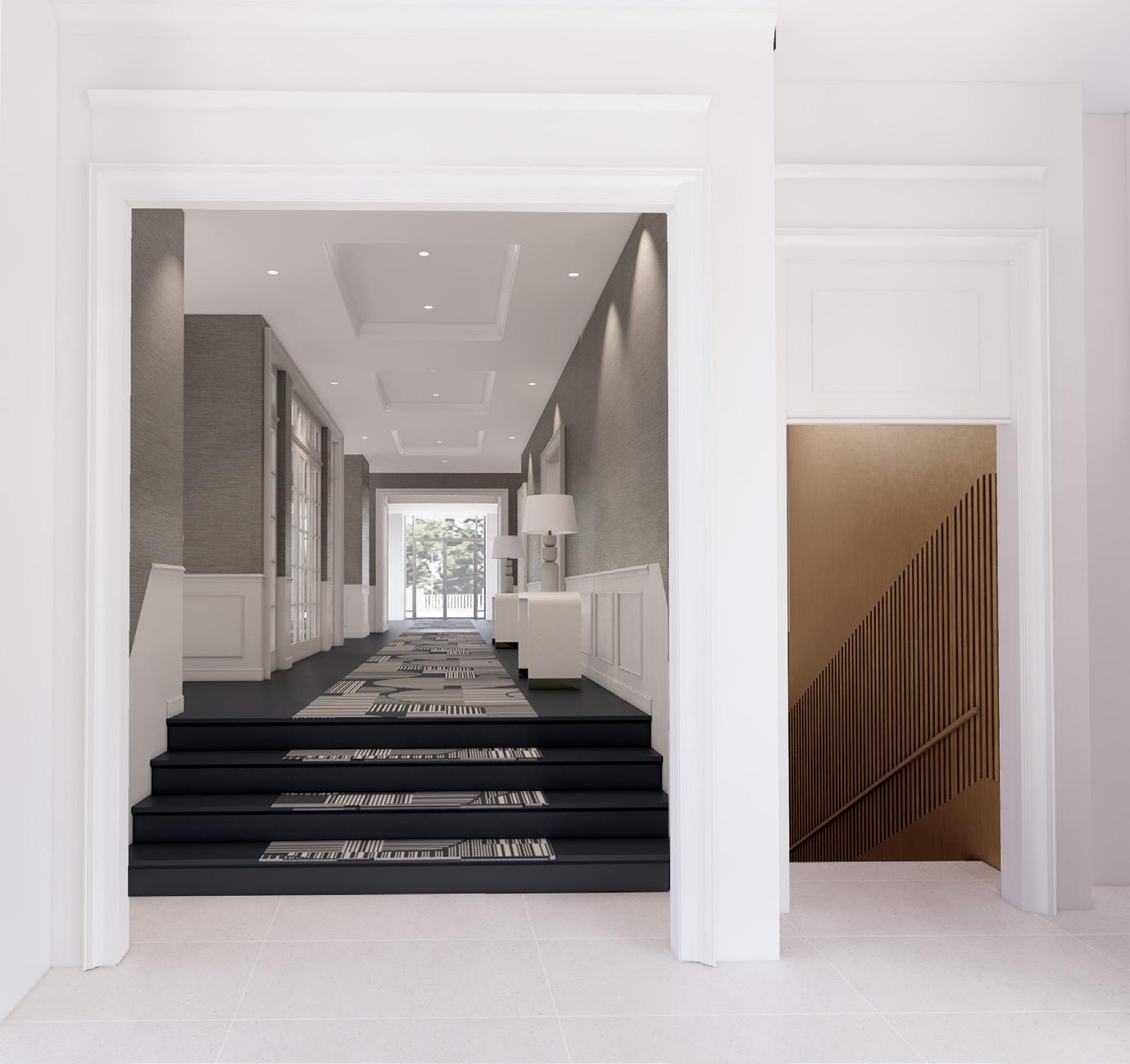
Main hallway entrance on the Left and Lower Level hallway entrance on the right.
The transition into spaces are clearly defined to crate new atmospheres that correlate to the facilities.
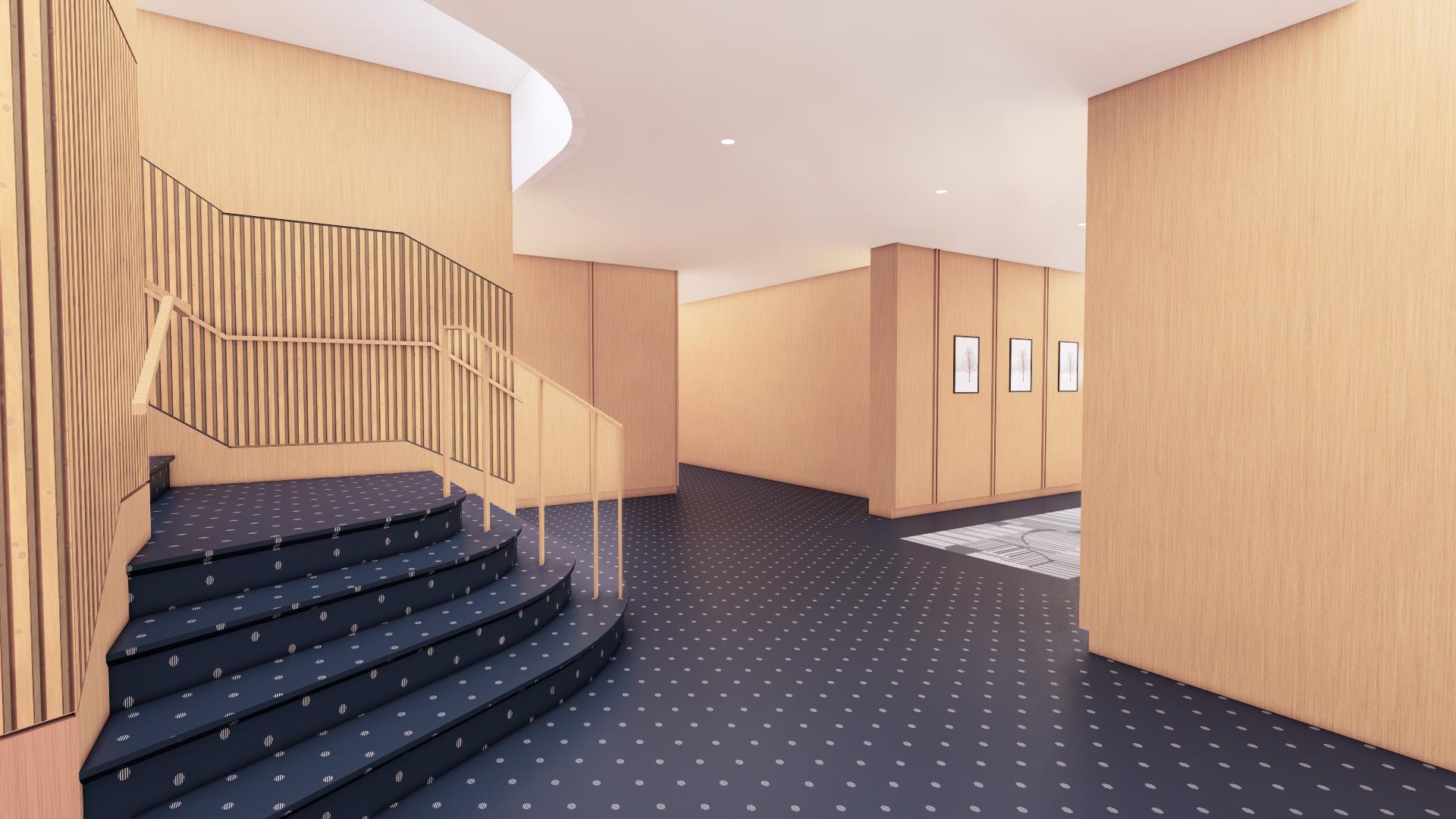
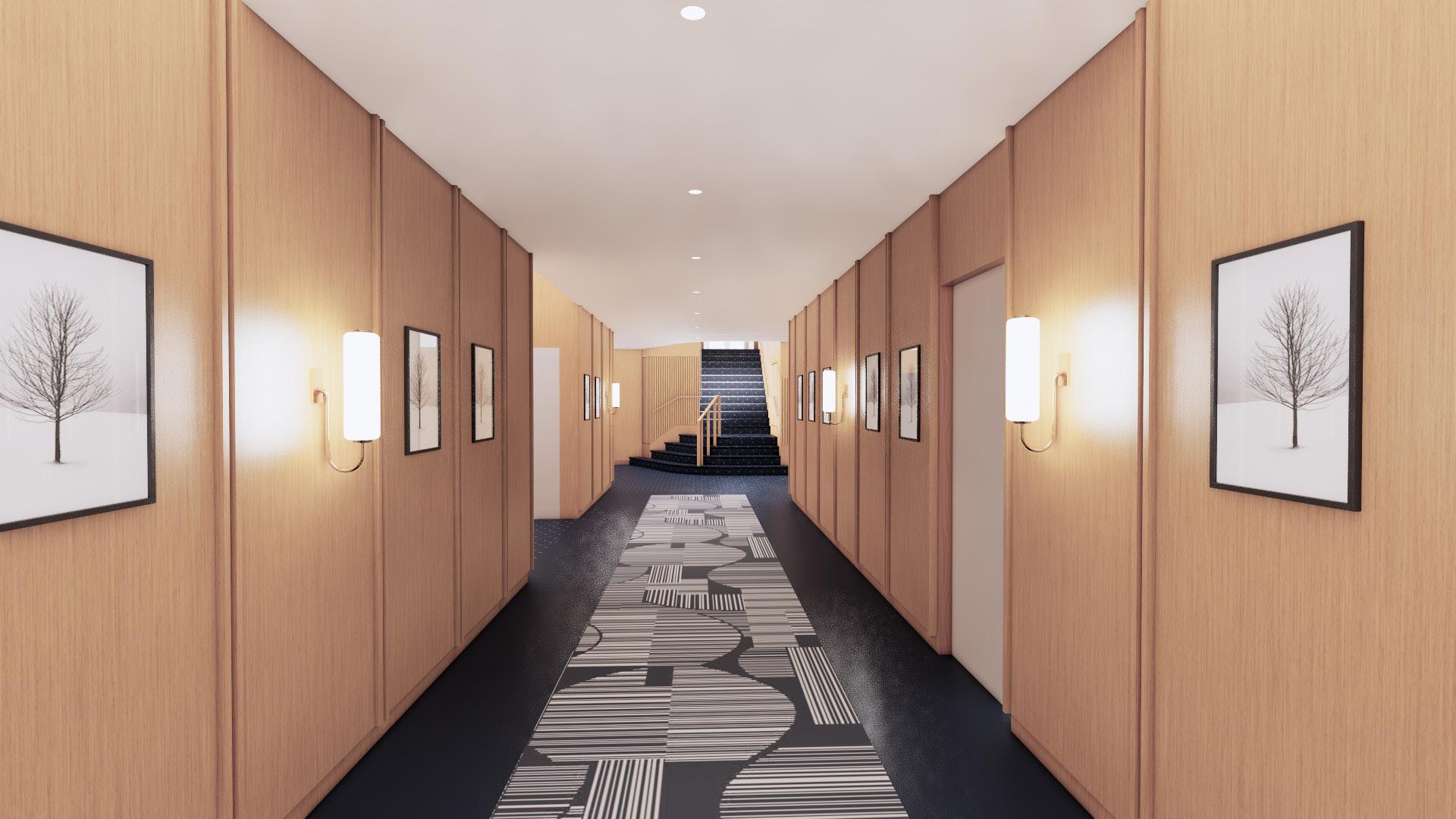
Hallways
The Card rooms are divided by folding walls that can retract into the walls to create one large room. The walls are covered in custom murals from images of their course to bring more of the outdoors in.
The custom upholstery & carpet are inspired by golf accessories and classic patterns.
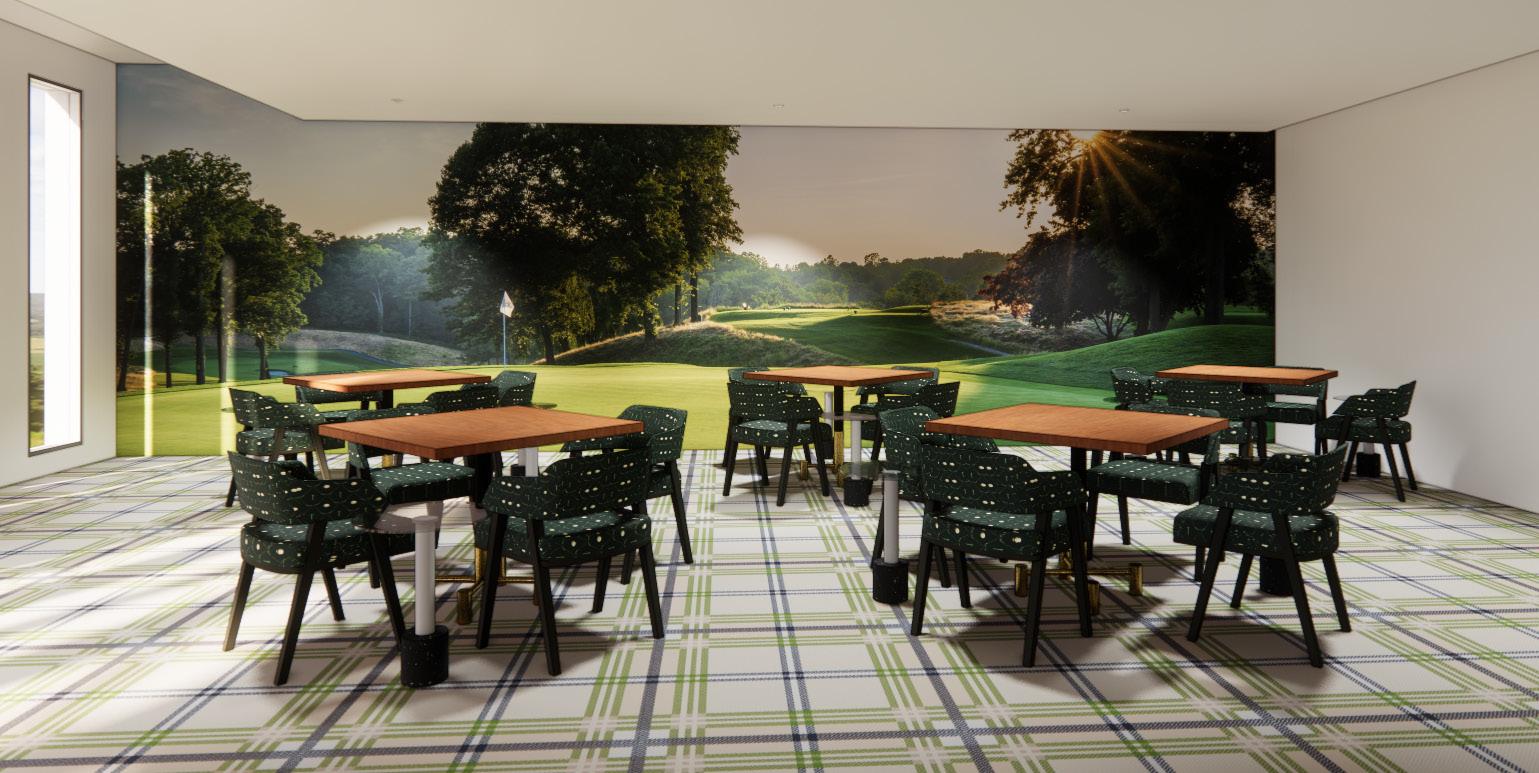

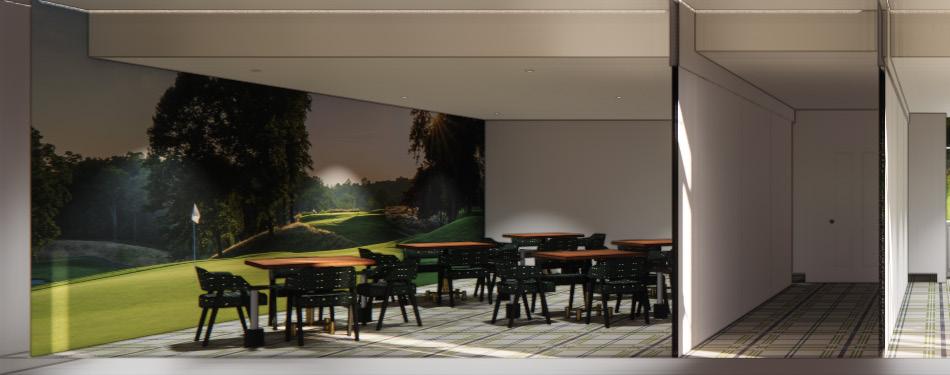
Card Rooms

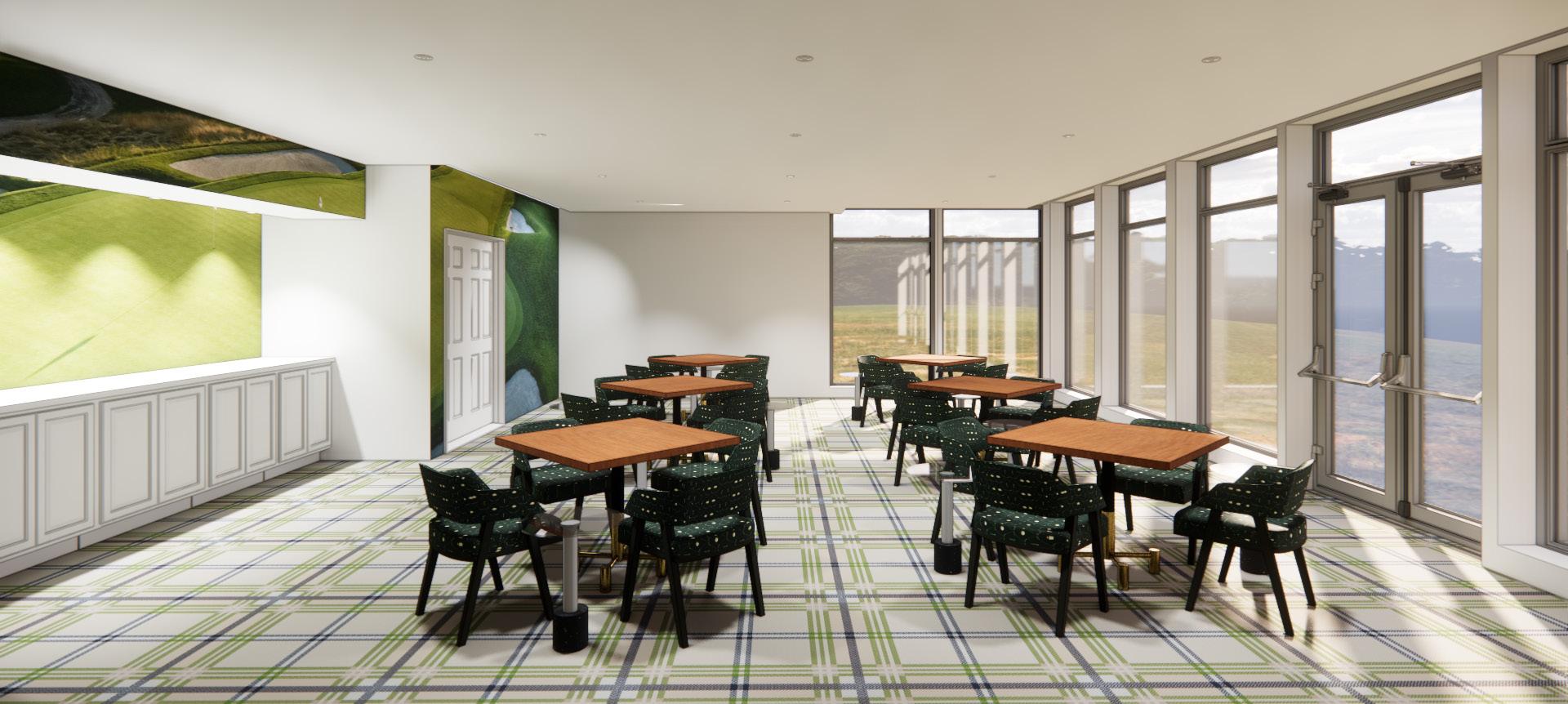
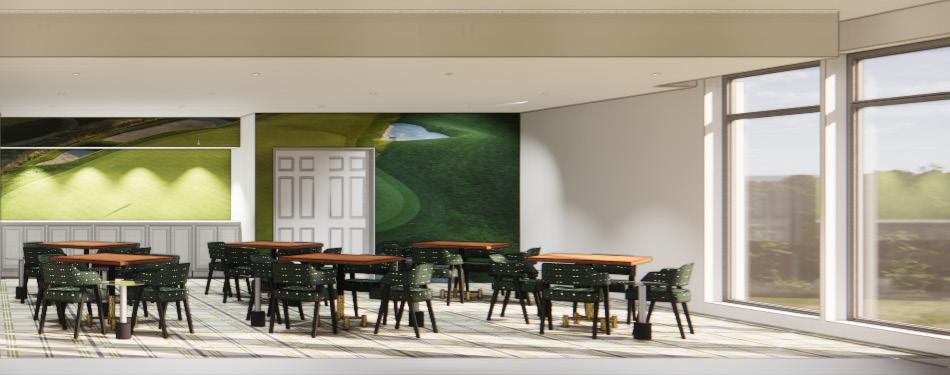
2CHELSEA RESIDENCE
We partnered with &Fold & Lydia Marks to do a gut renovation of this residence on the high line. Our clients were looking for a chic and alluring design with a base of simple neutrals to accentuate the natural lighting that the space provides.
Company: The Turett Collaborative
Project type: Residential Design
Site: Chelsea, New York
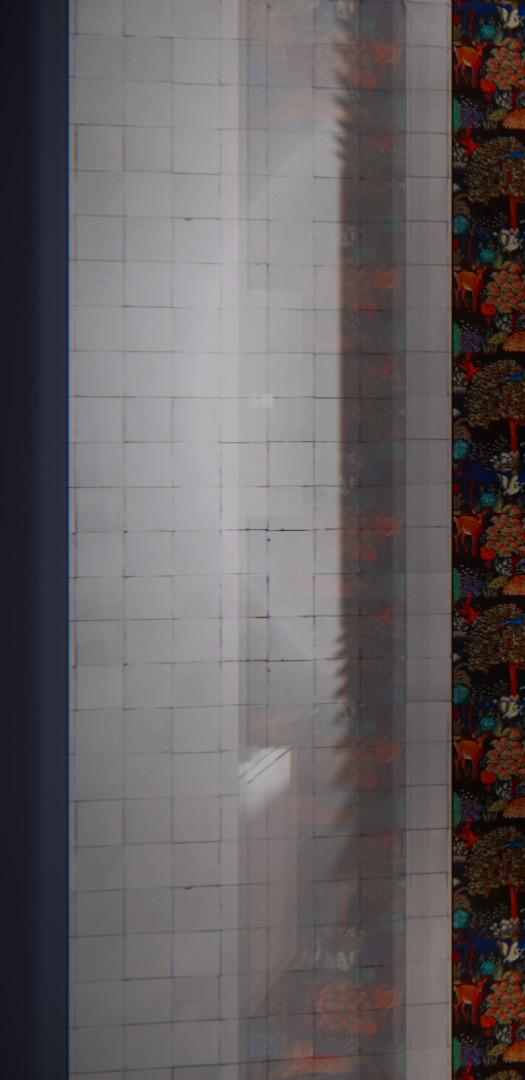

Floor Plans
2.
3.
4.
5.
1 3 4 5 6 F E D C B A ROOFTOP FURNITURE PLAN 1 SCALE: 3/8" = 1'-0" A1 BOILER/ STORAGE CONDENSER DN GRILL & BAR SEATS DINING AREA LOUNGE AREA OASIS SECTIONAL 6.
7.
8. Primary
9. Primary Bathroom 10. Primary WIC 11.
12. Media
13.
14. Bathroom 15.
16.
17.
1 2 3 4 5 6 7 8 9 10 11 12 13 14 15 16 17
1.
Breakfast Nook
Kitchen
Dining Area
Living Room
Guest Bedroom
Hallway
Powder Room
Bedroom
Upstairs Hallway
Room
Laundry Room
Rooftop Lounge Area
Rooftop Bar & Kitchenette
Rooftop Dining Area
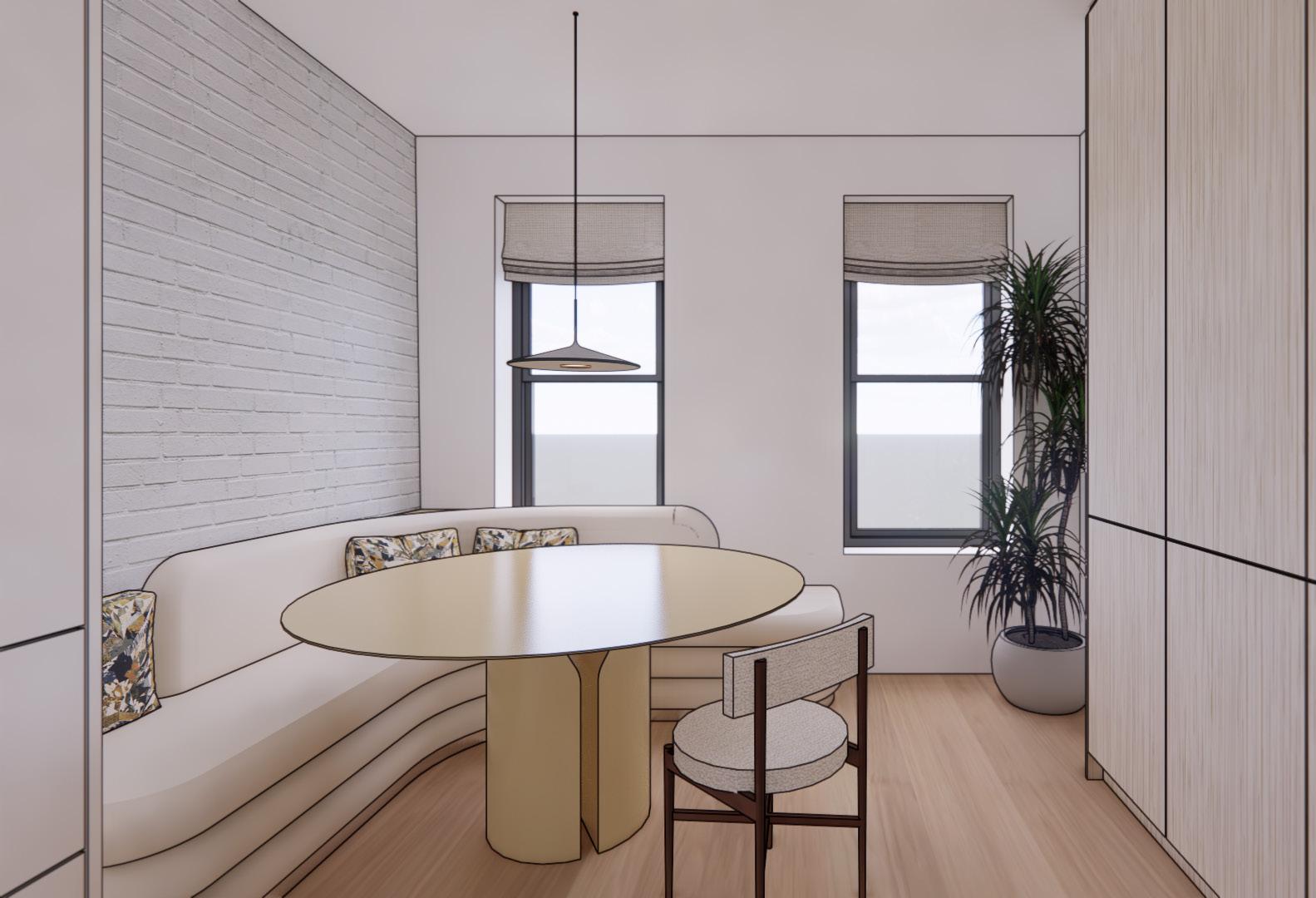

Kitchen Nook 2 2 7 1 0 T H A V E G A G TS D P A ND ATE E NTE Y DR W VO O N O W C C R EM D Y O D C O N P N M R C OR O R O REVISIONS ISSUES 08/22/2023 DOB BSCAN DOB STAMPS AND SIGNATURES DRAWING TITLE 227 10TH AVE NEW YORK, NY 10011 BANQUETTE OPT 2 7 A-504.00 AS NOTED PROJECT 2212.70 REVISED R © THE TURET CO LABORAT VE 2 RO DWA T D O 1 N W YO K NY 10 7 2 5 1 4 CLIENT CONTRACOTR LIGHTING DESIGNER AUDIO/VISUAL CONSULTANT PROJECT 2'-10" 1'-6" 2'-5" 6'-10" 11'-0" 9'-10" 5'-0" 2'-7 1/2" 6'-5 1/2" 9" 1'-3" 2'-8 1/2" 2'-11" 2'-8 1/2" 1'-5" 3 1/8" 4" 1'-8" 2'-0" 1'-9" 3" 1'-4" 6'-7" 6'-10" 5'-0" 2'-5" 7'-5" 2" 5 1/4" 90.00° 90.00° PAINTED WOOD BENJAMIN MOORE CHANTILLY LACE OC-65 BANQUETTE ELEVATIONS RE NTE Y D W W V E O N N O W H E P N OF C D GN N P N R R C OR O UR W O U HE W REVISIONS ISSUES DOB STAMPS AND SIGNATURES A © THE TURET CO LABORAT VE 2 RO DWA T O 1 0 NEW YO K NY 1 7 2 5 1 4 CONTRACOTR AUDIO/VISUAL CONSULTANT MEP ENGINEER 2'-10" 1'-6" 2'-5" 6'-10" 11'-0" 9'-10" 5'-0" 2'-7 1/2" 6'-5 1/2" 9" 1'-3" 2'-8 1/2" 2'-11" 2'-8 1/2" 1'-5" 3 1/8" 4" 1'-8" 2'-0" 1'-9" 3" 1'-4" 6'-7" BREAKFAST NOOK 100 REF. 6'-10" 5'-0" 2'-0" 2'-0" 1'-4" 5'-5" 11'-0" 7'-6" 8'-3" 90.00° 90.03° 90.00° 90.00° 4'-11" 7'-5"
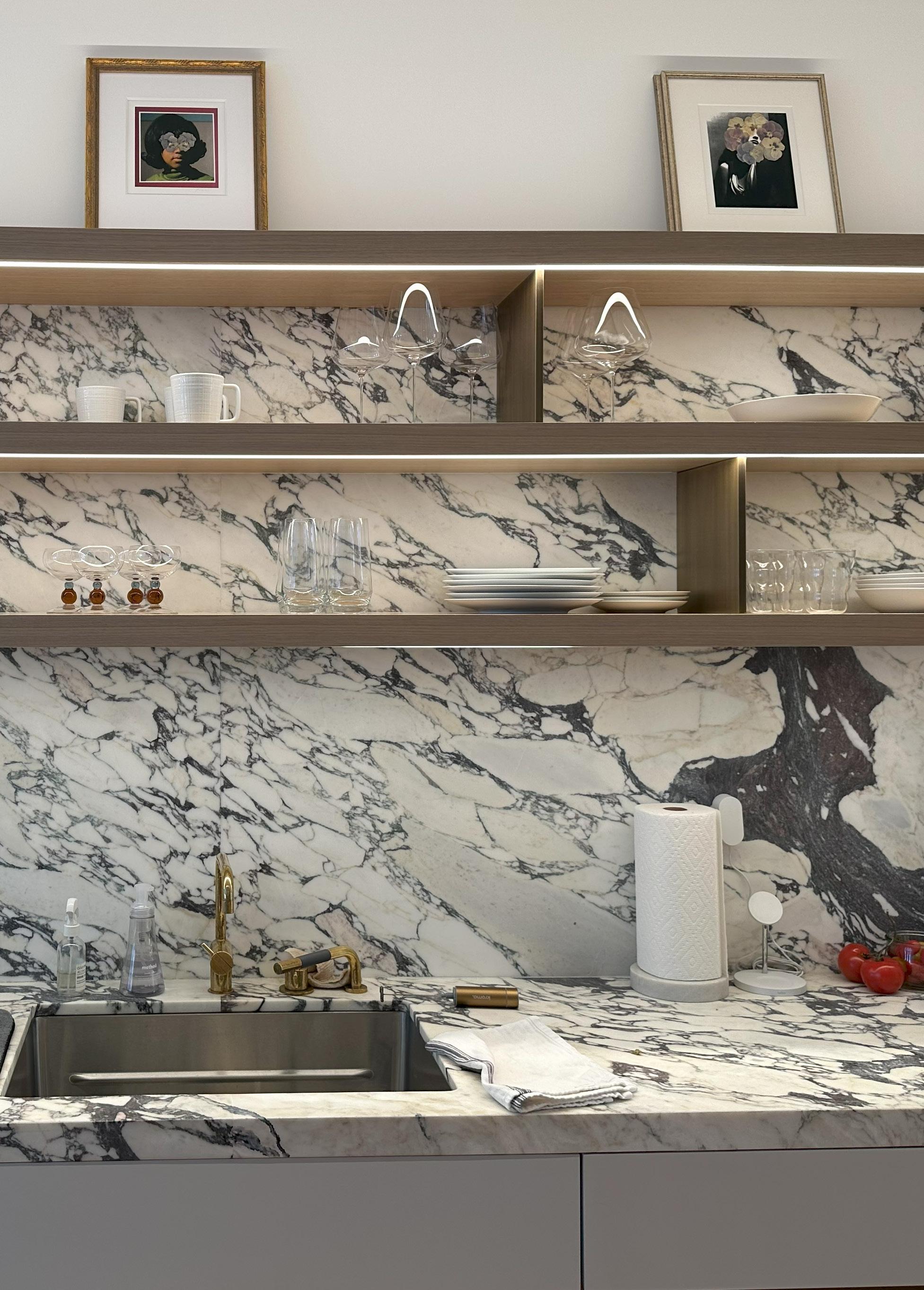
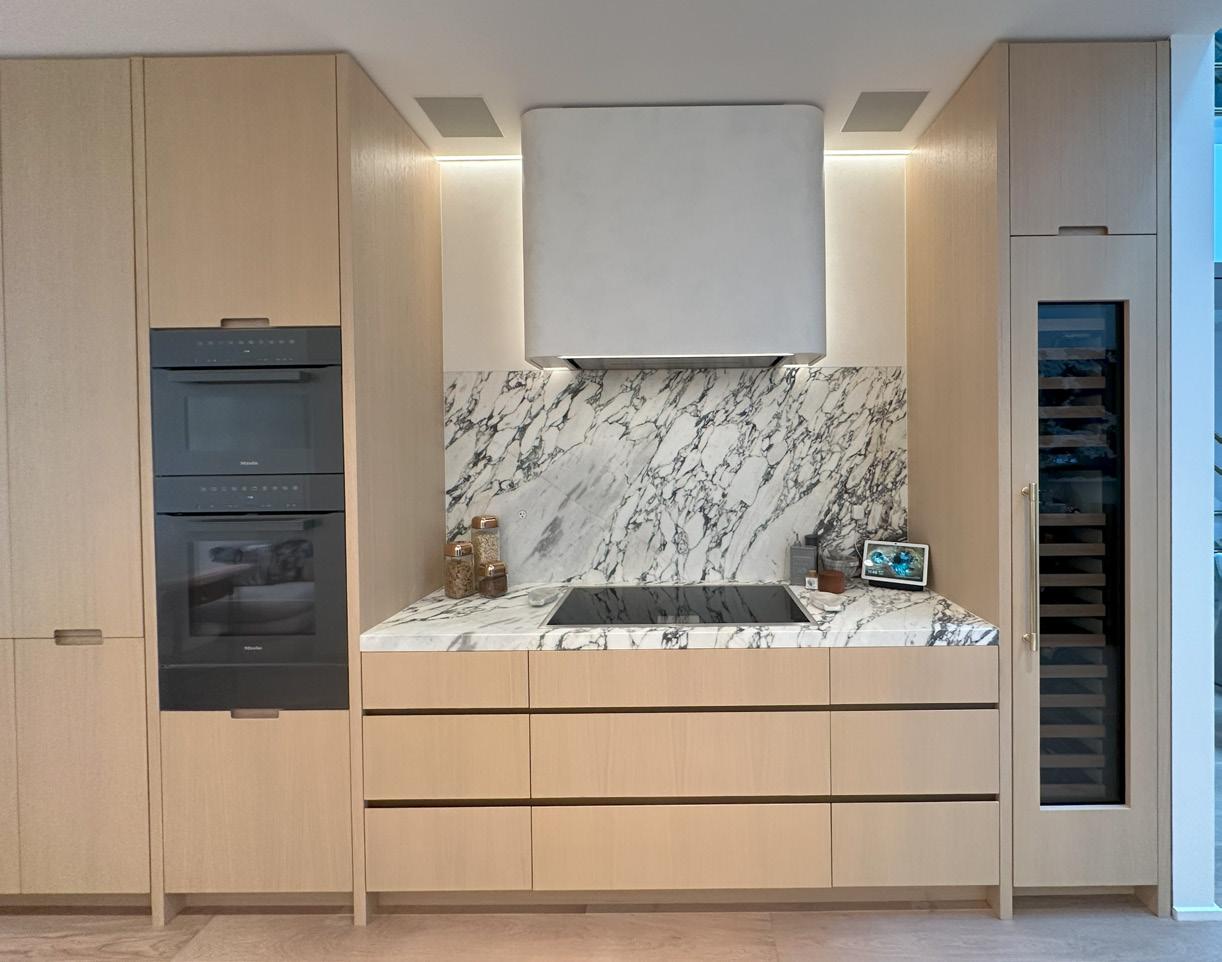


Kitchen & Dining Area
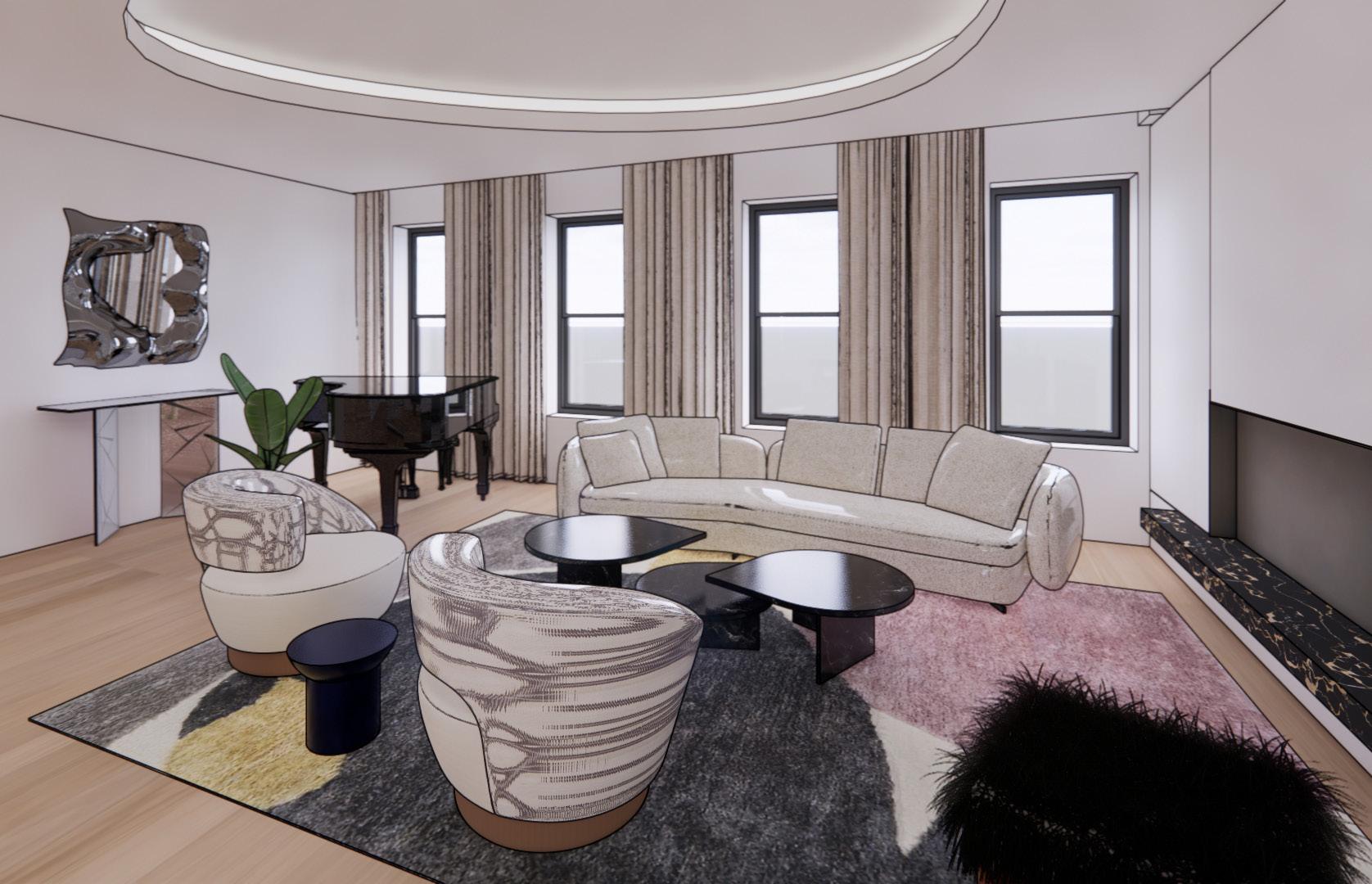
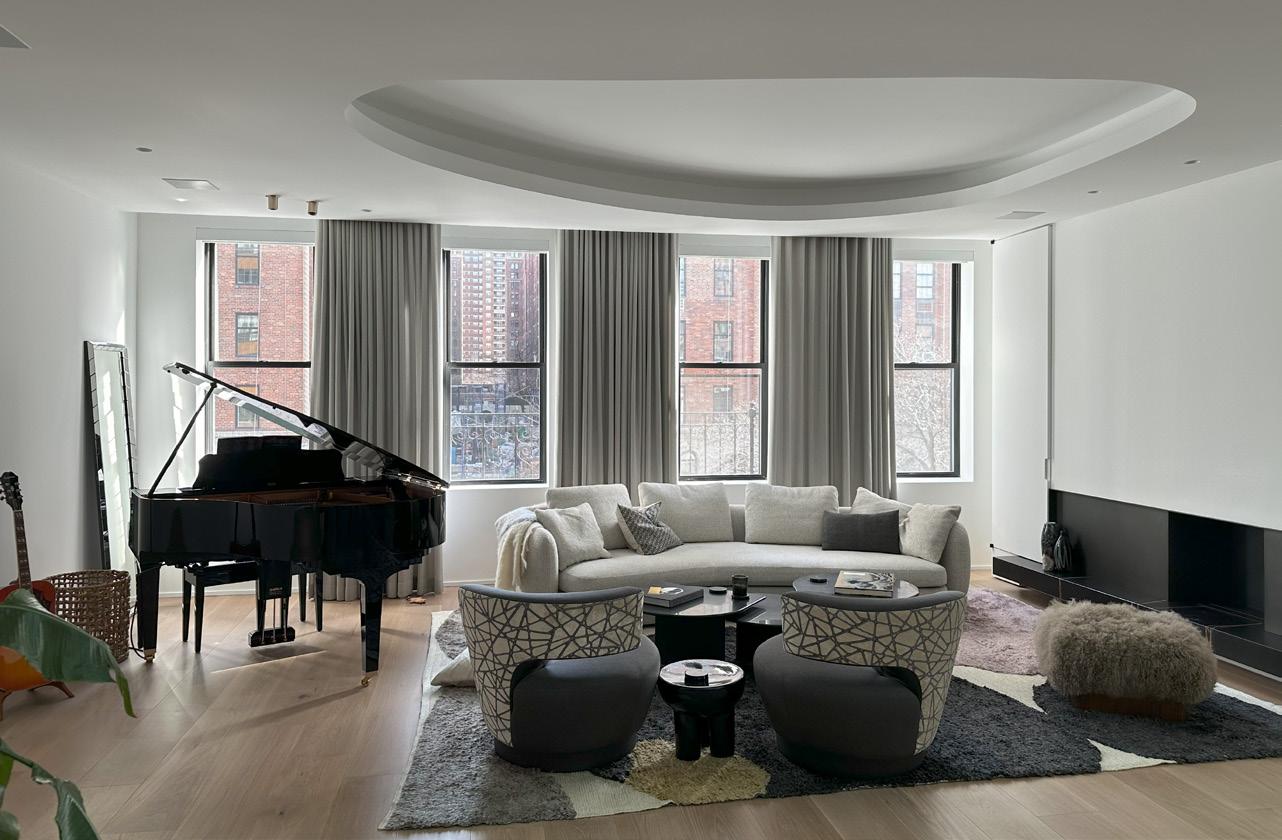


Living Room
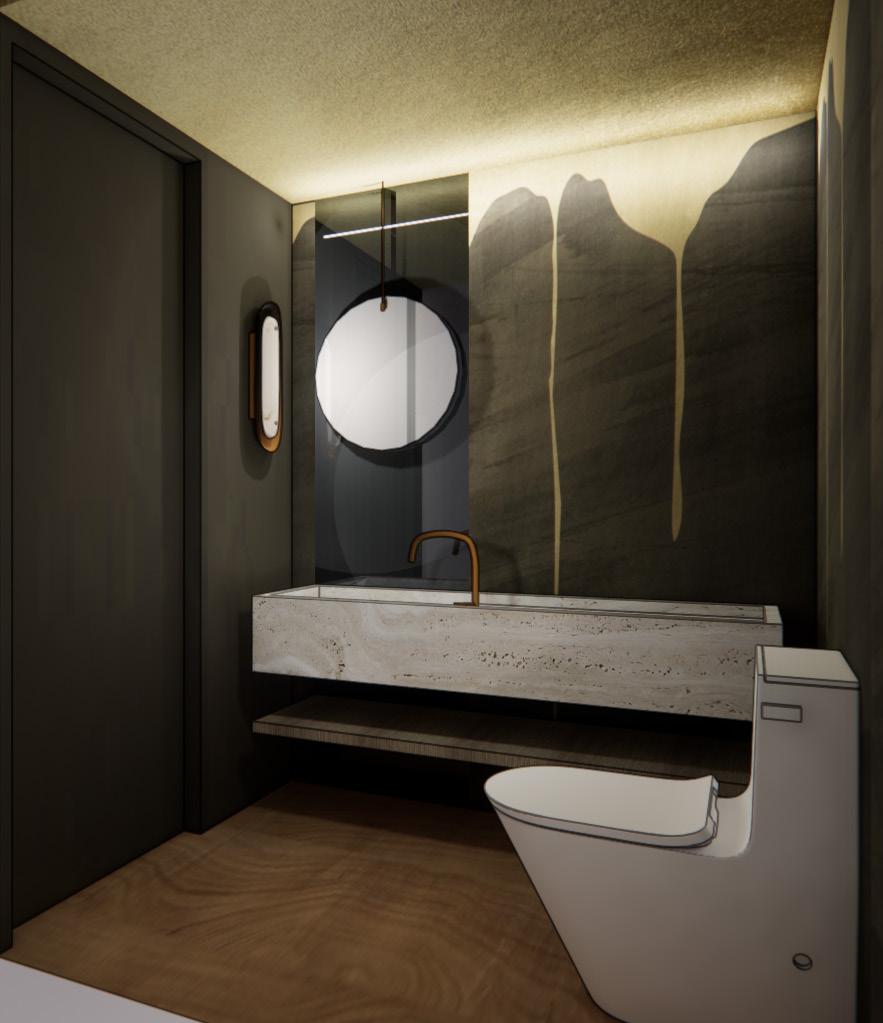
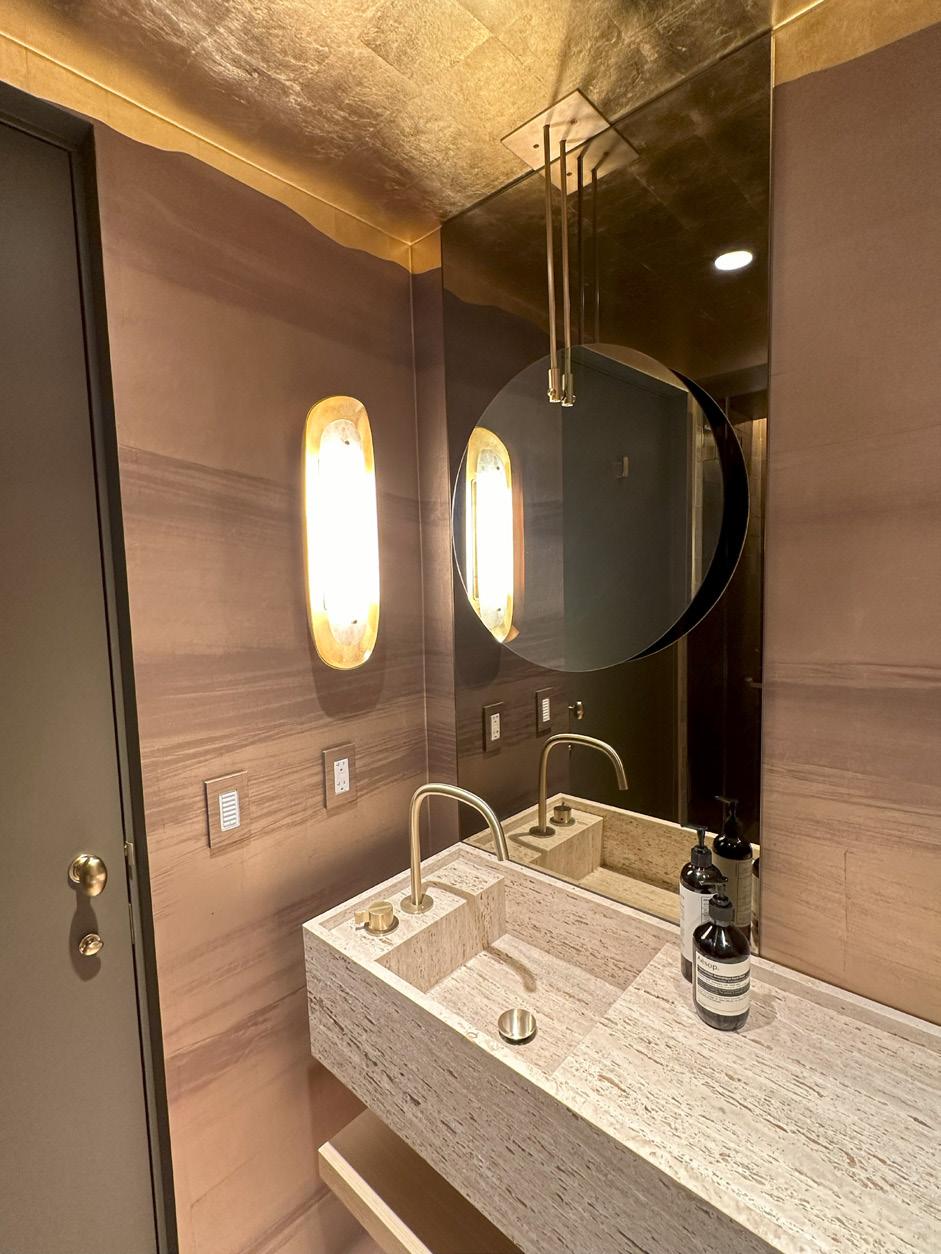
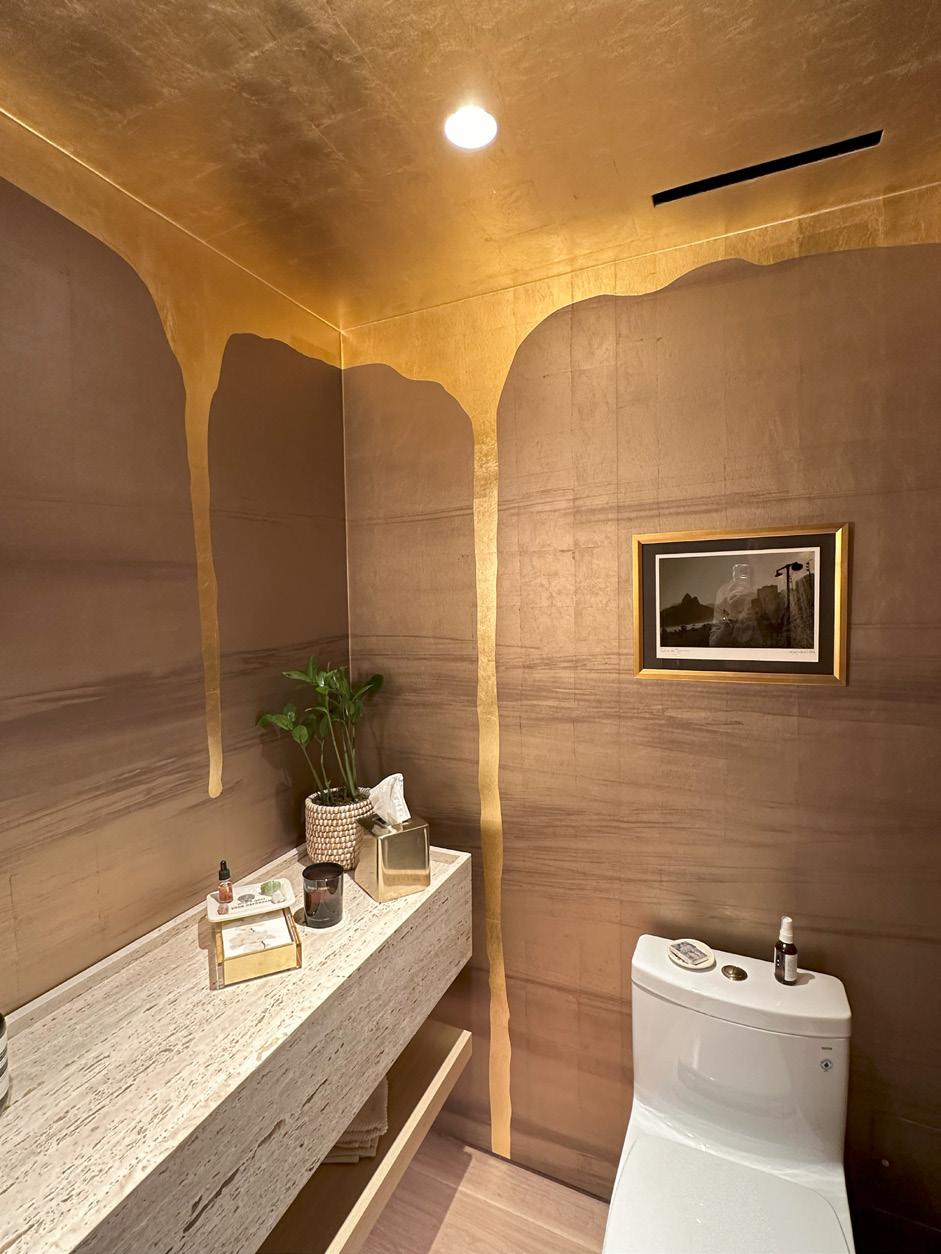
Powder Room



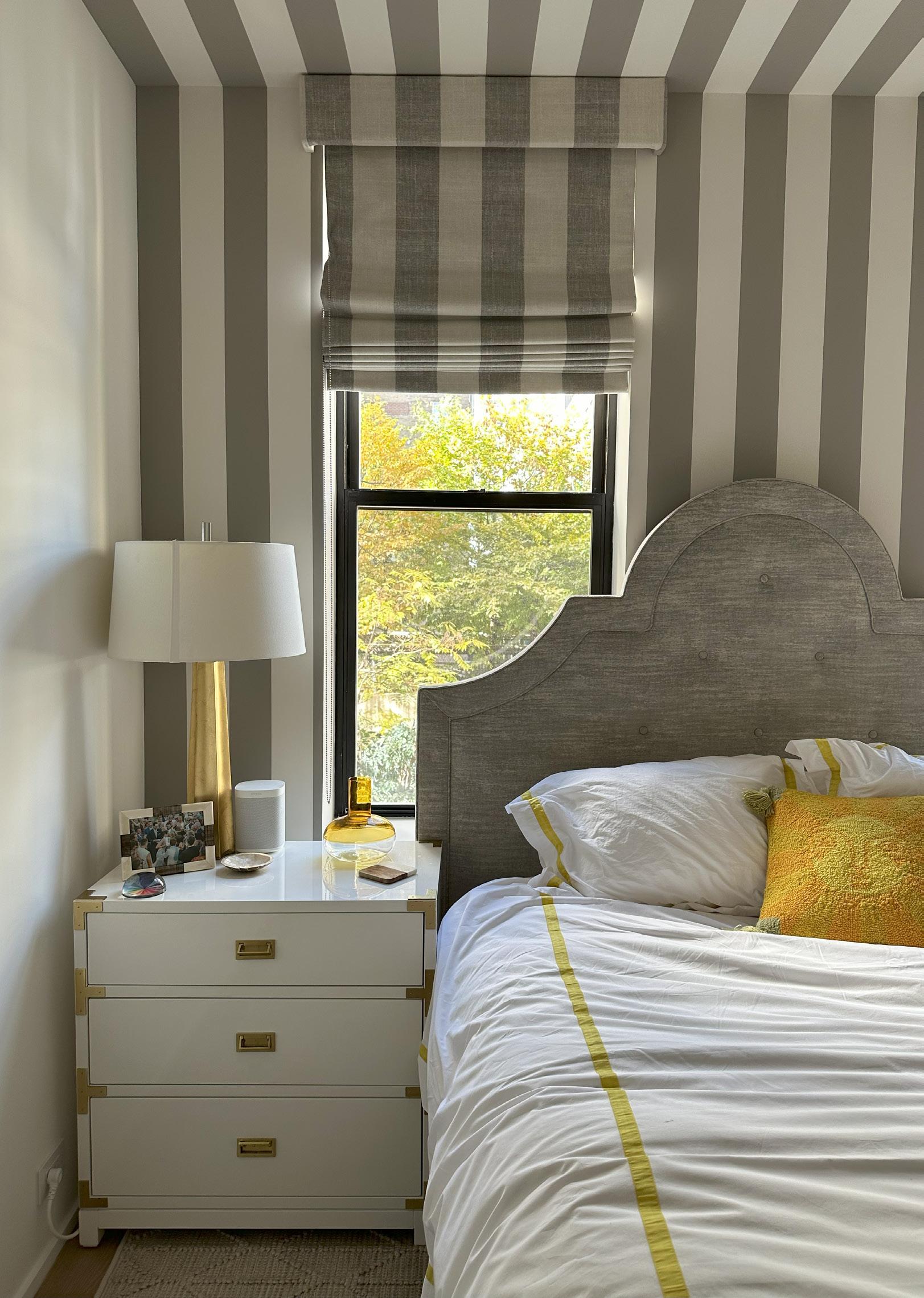
Guest Room

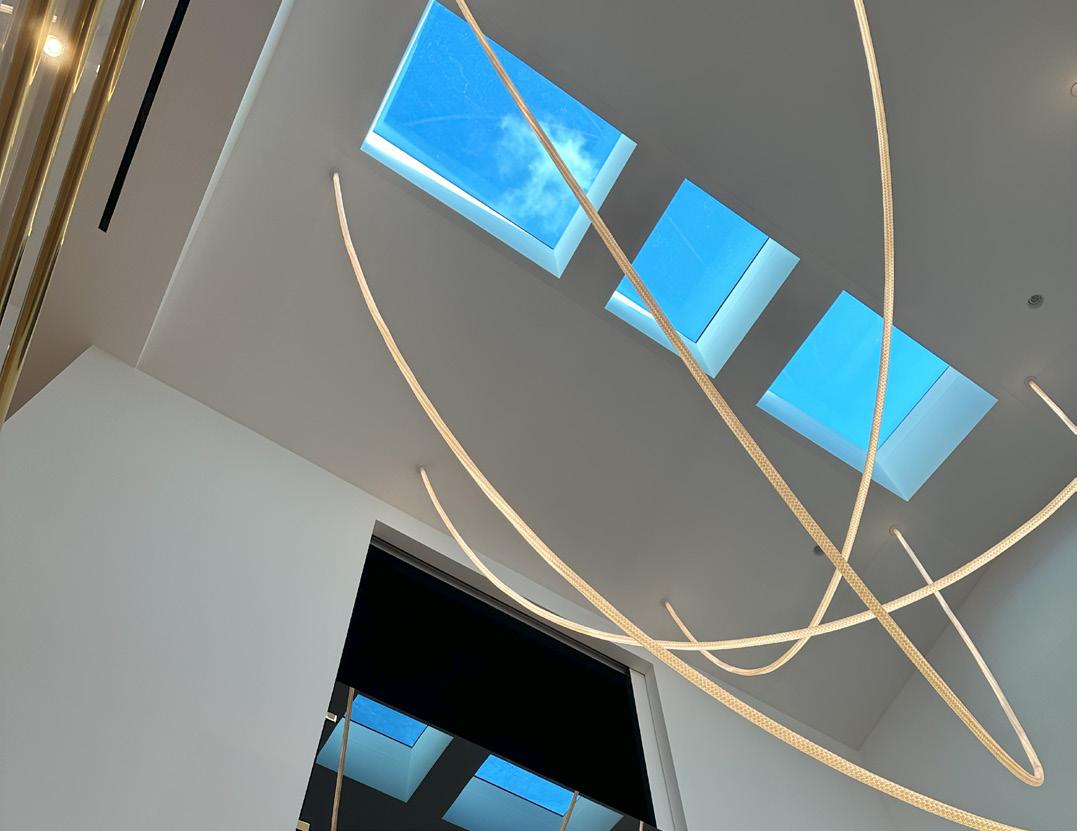


Over Dining Area
Chandelier
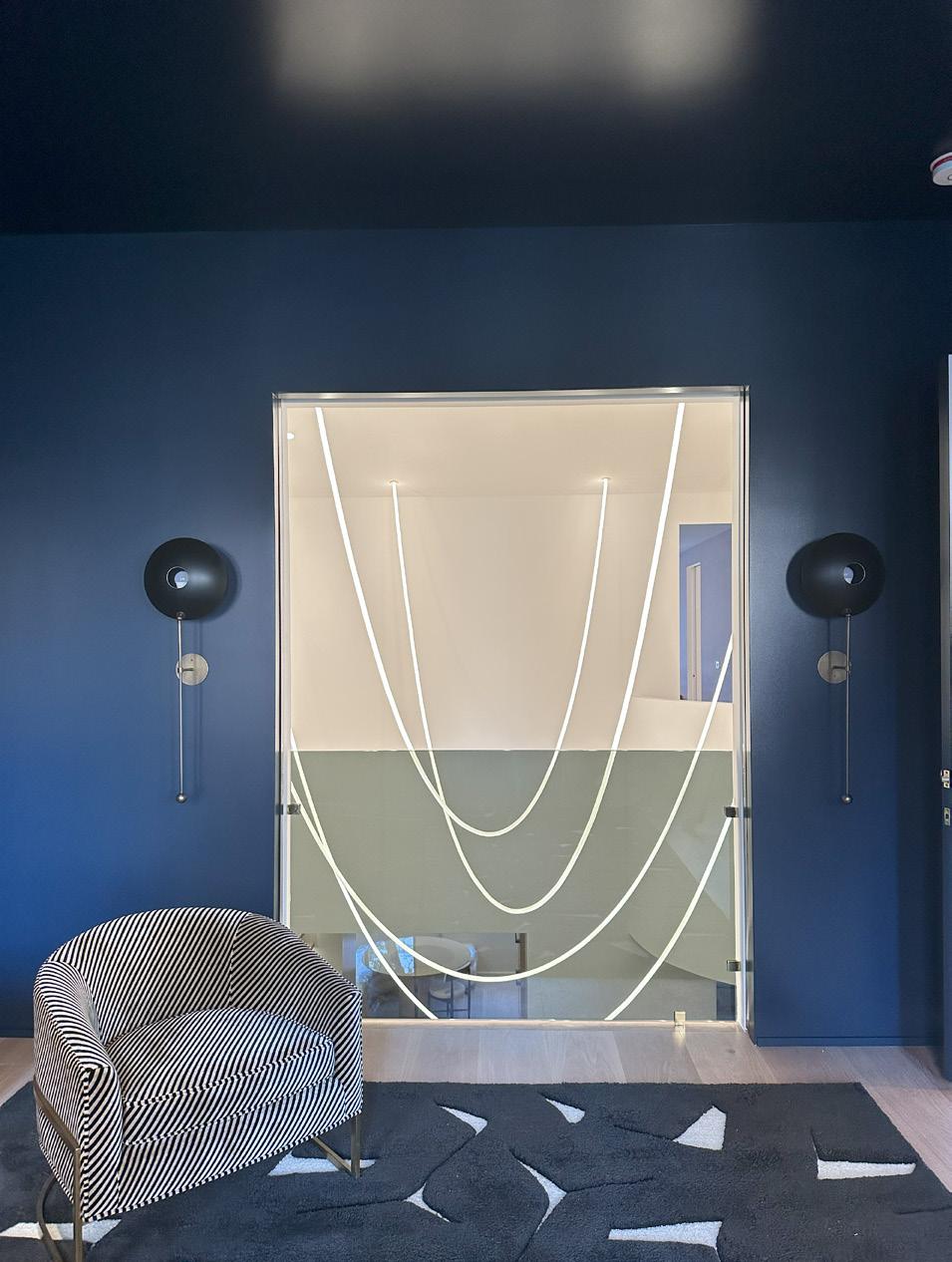


Media Room

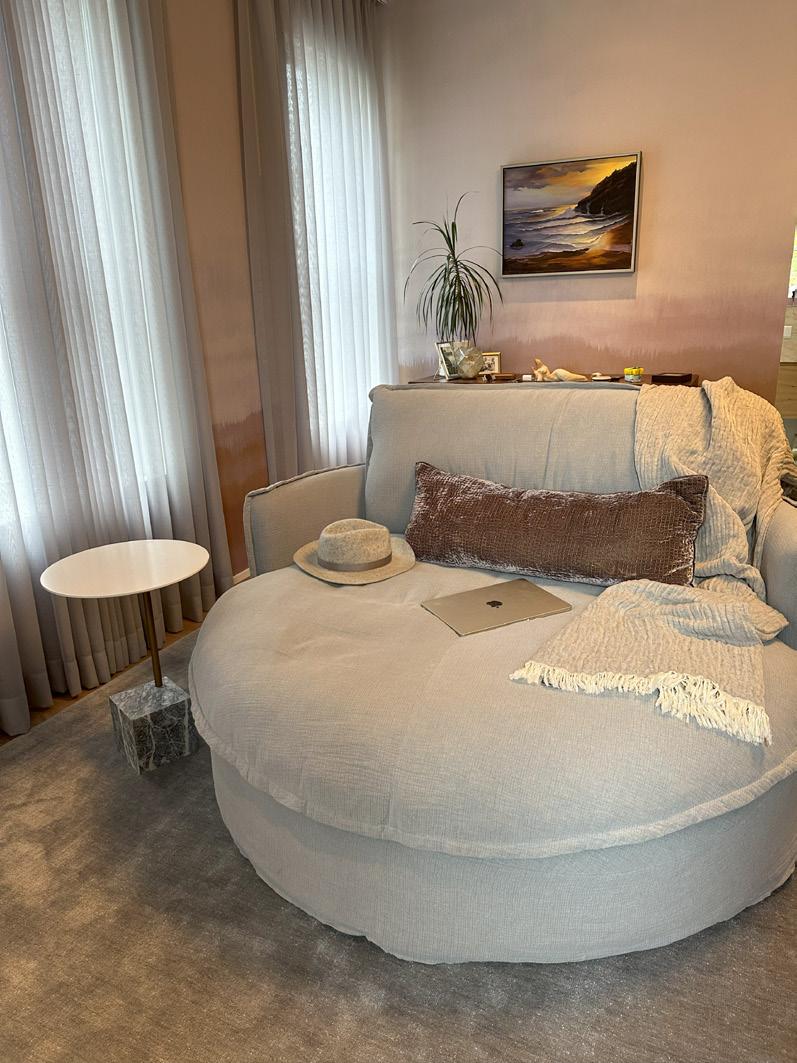
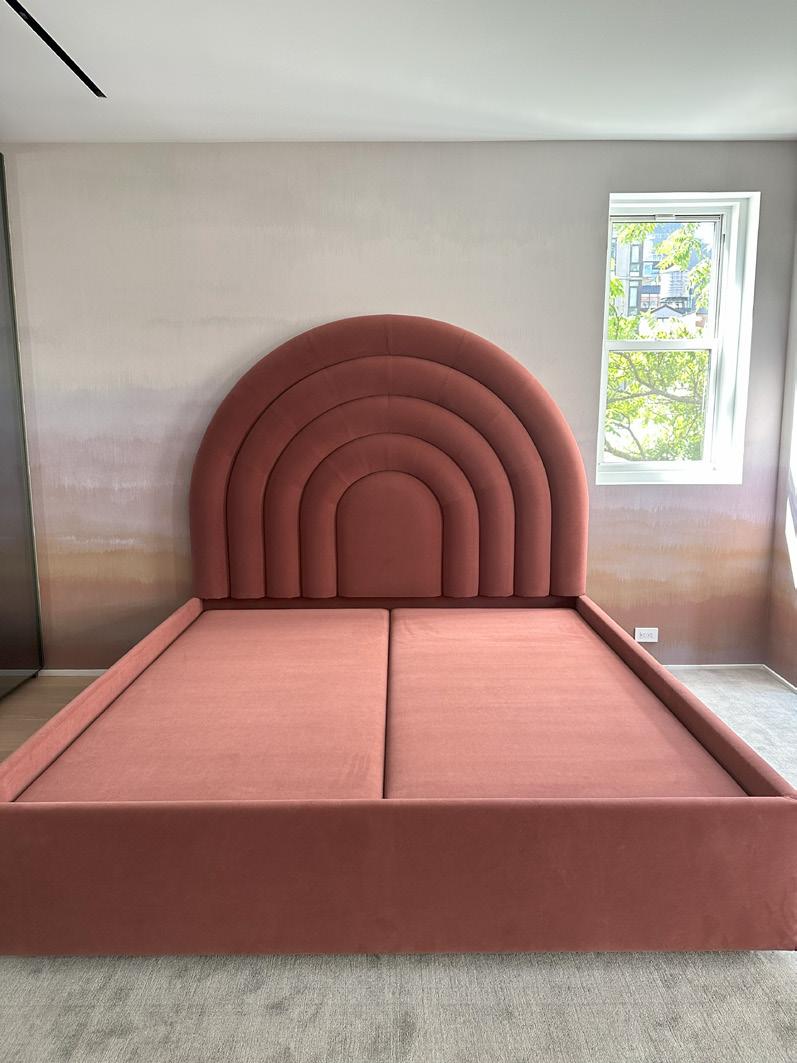


Primary Suite

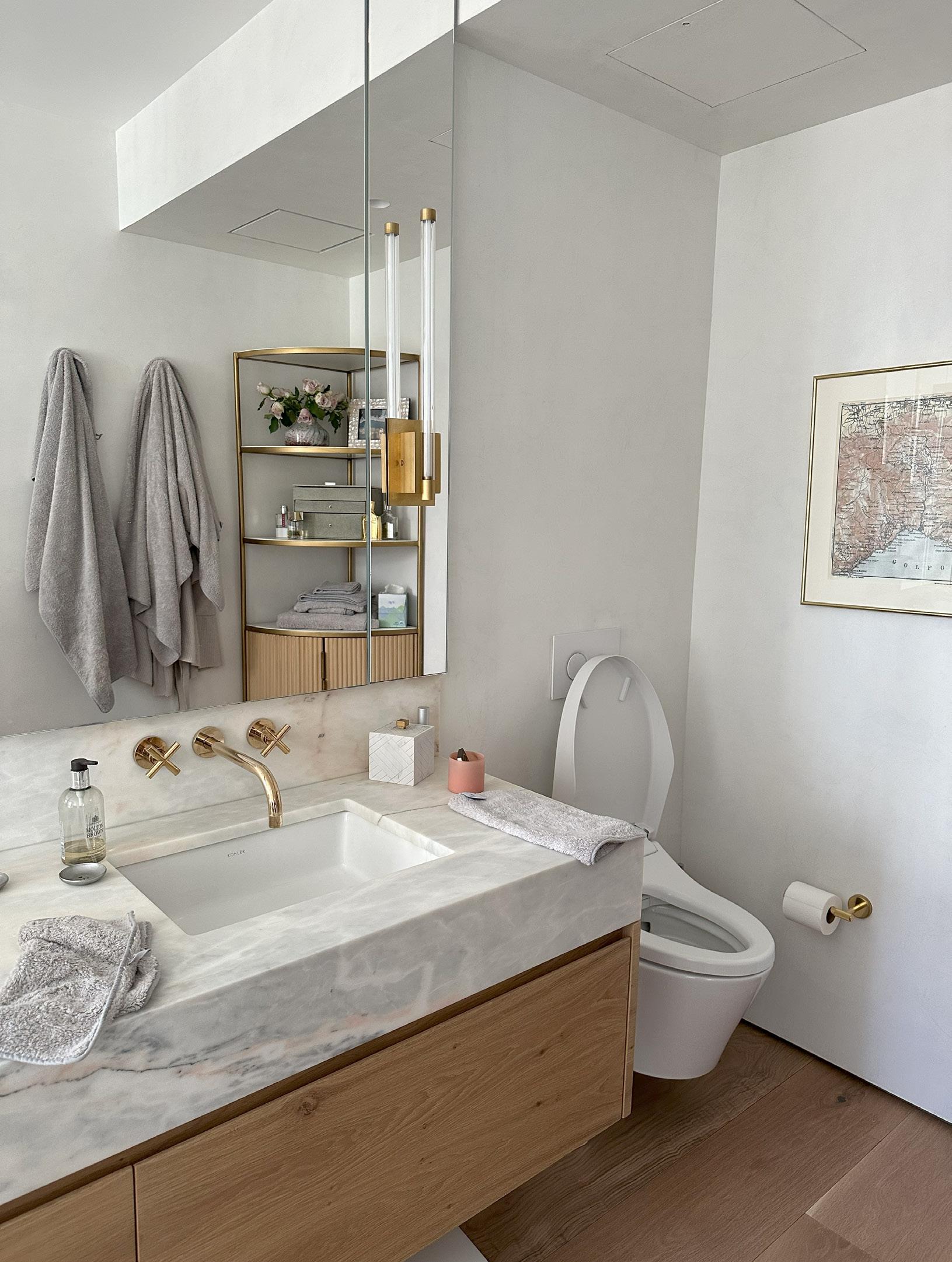
3GREENWICH RESIDENCE
We had the privilege to renovate a beautiful Tudor style residence in Greenwich, Connecticut. Our clients were interested in a modern home with accent marbles and pops of color while still keeping the interior and exterior designs aligned.
Company: The Turett Collaborative Project type: Residential Design
Site: Greenwich, CT
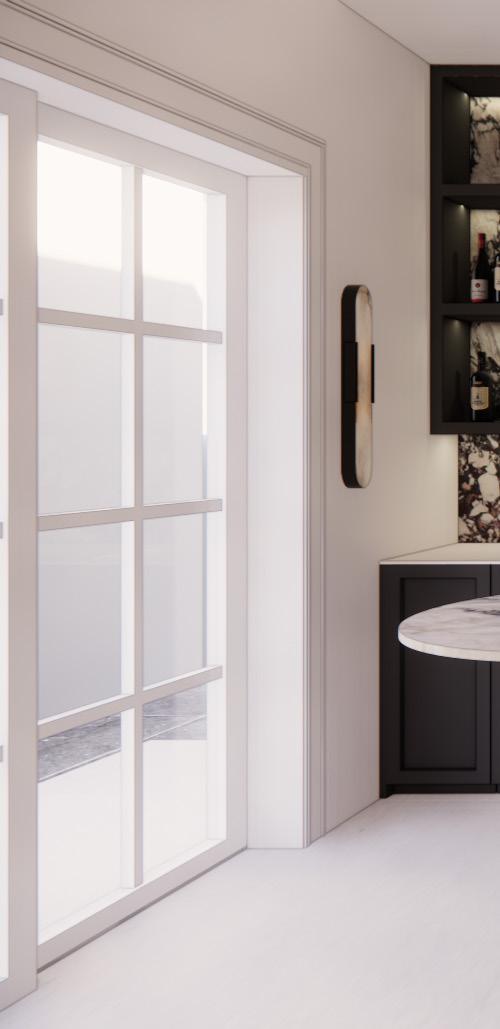


Lower Level Floor Plan 1. Family Room 2. Lower Level Bar 3. Lower Level Covered Outdoor Patio 1 2 3


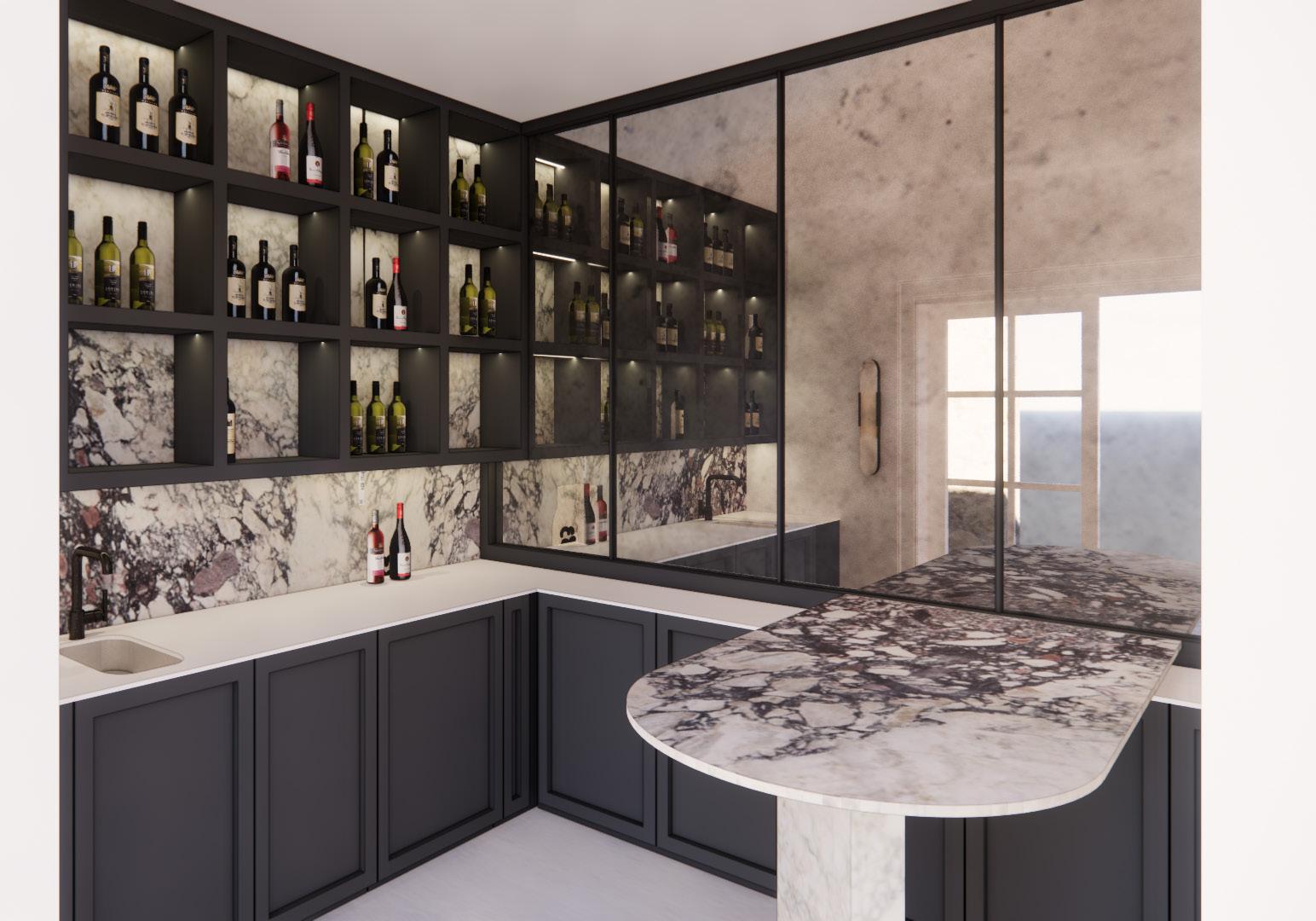
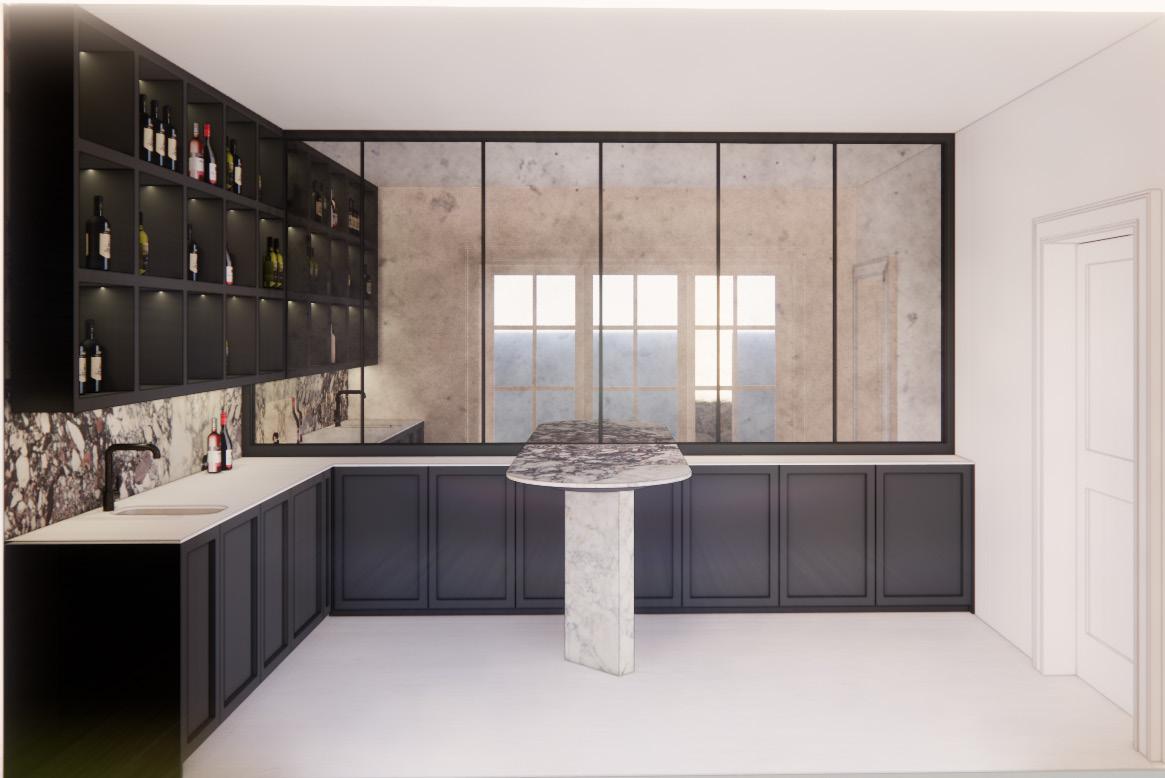
Lower Level Bar

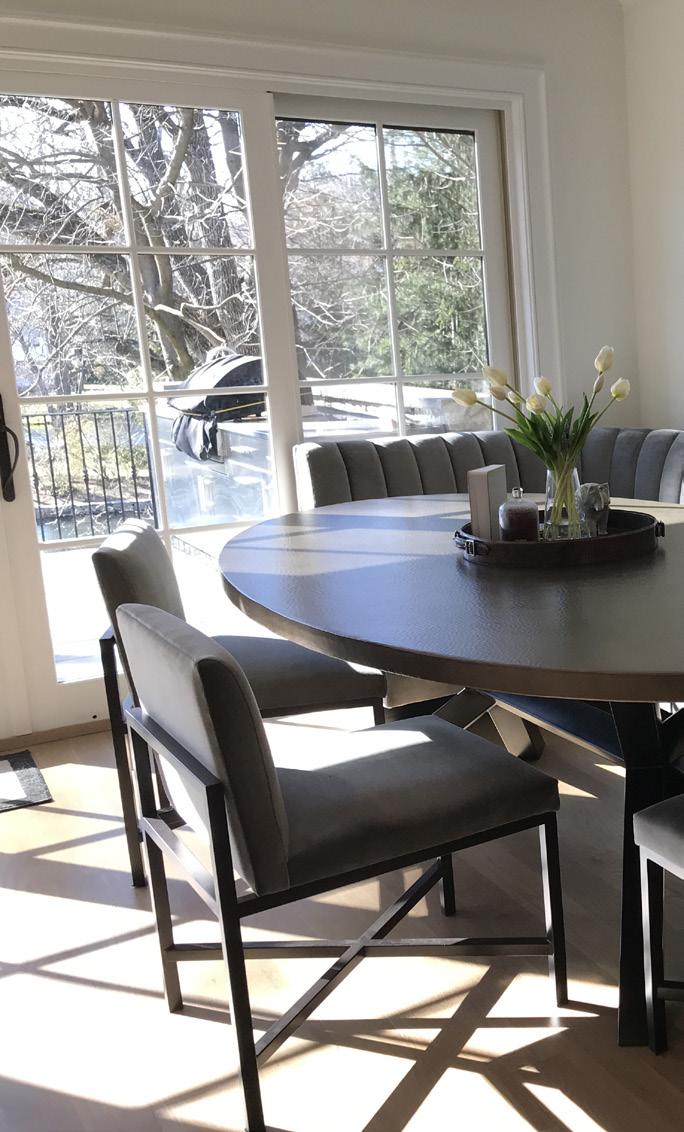
First Level Floor Plan
5.
6.
8.
9.
4 5 6 7 8 9 10 11 12
4.
Entry
Powder Room
Mudroom
7.
Library
Kitchen
Dining Area
10.
Living Room
11.
Game Room
12.
Outdoor Patio



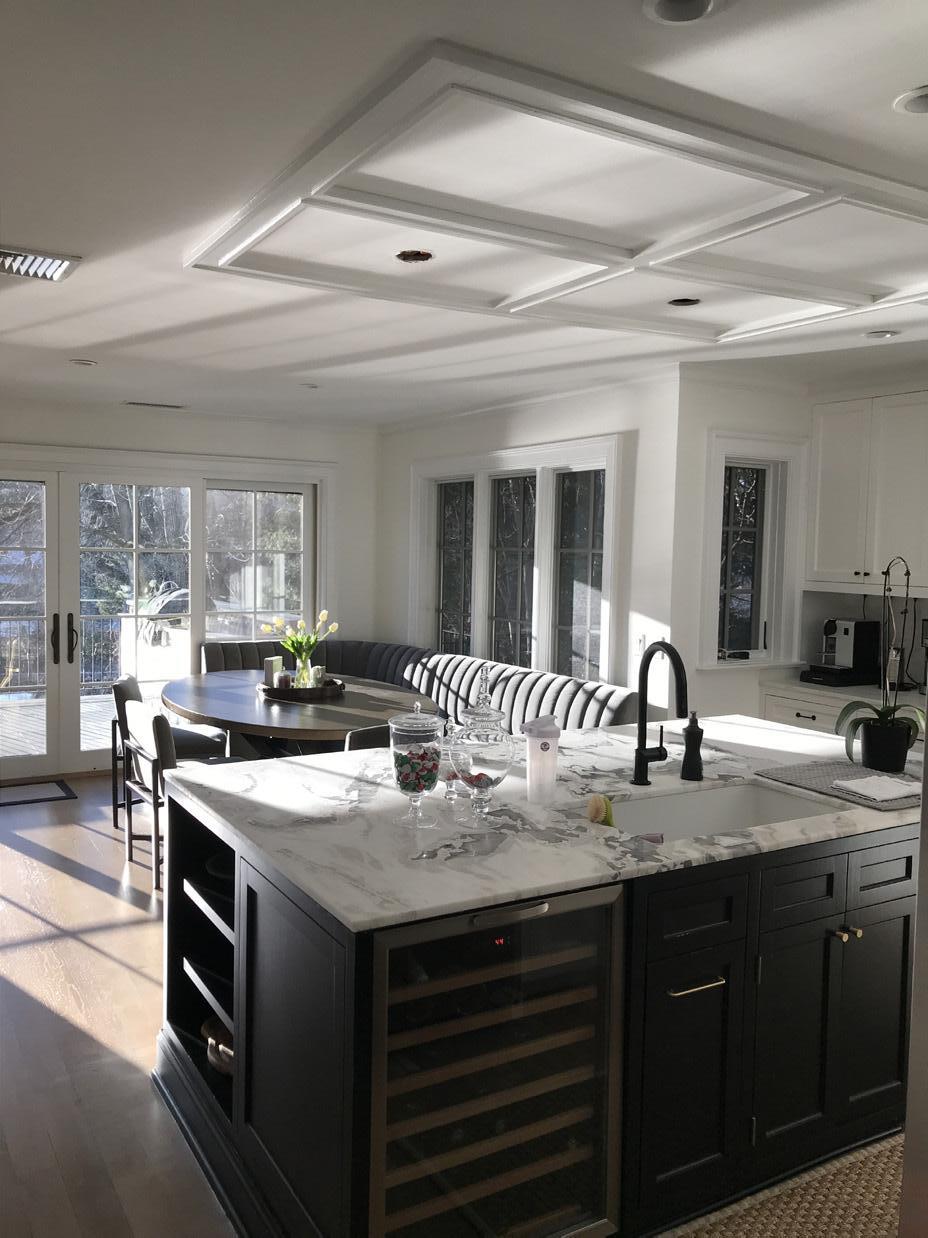

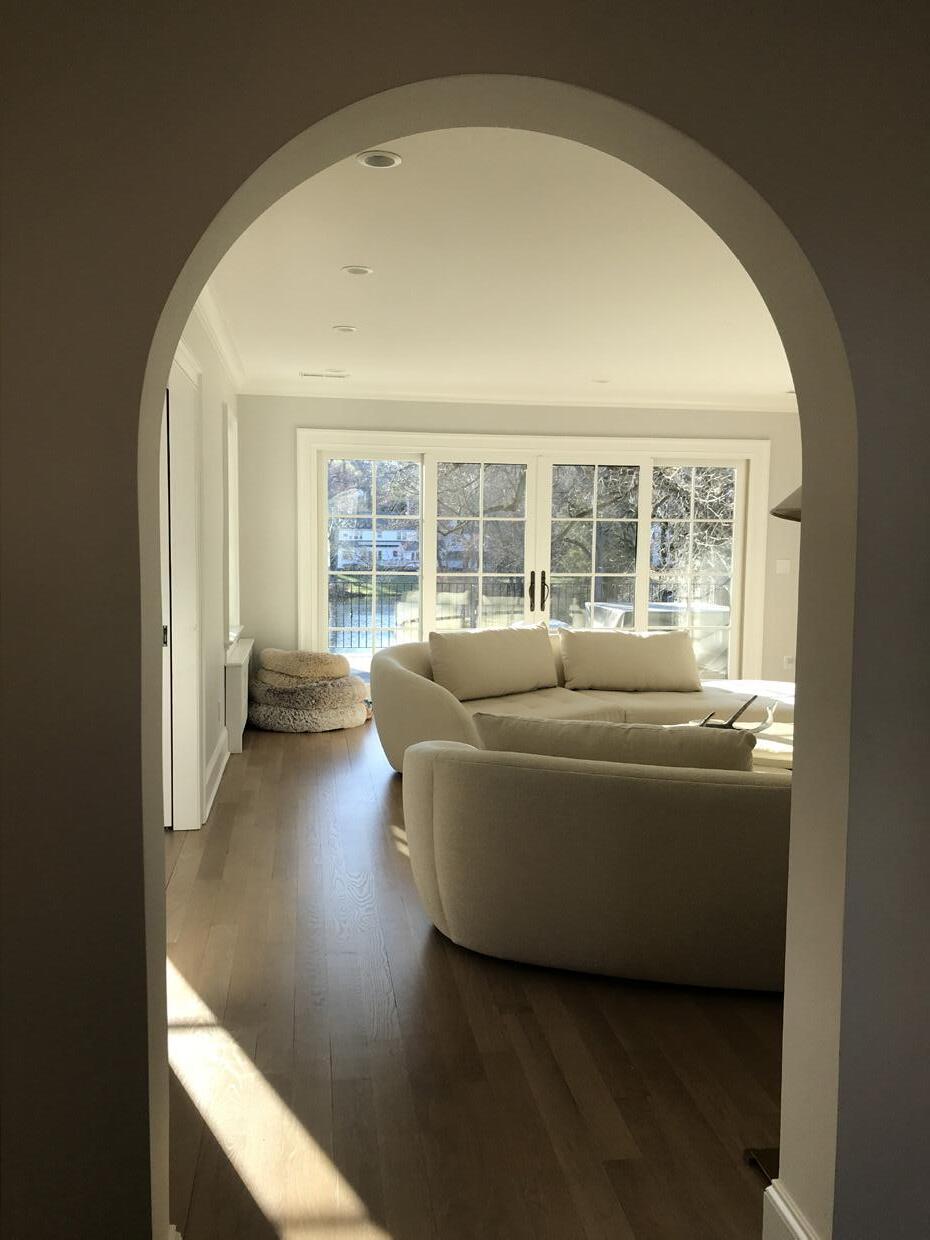
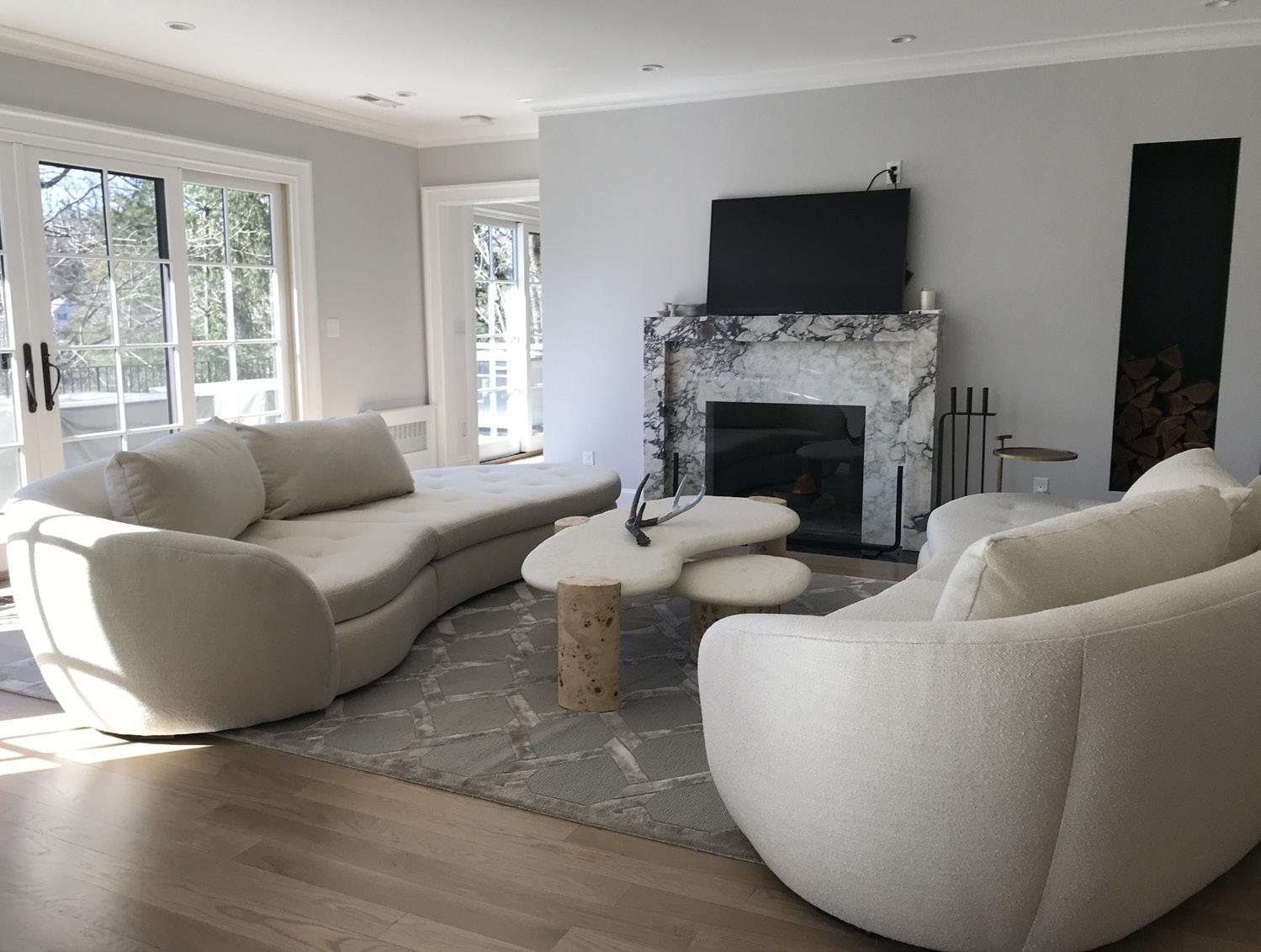


2nd Floor Plan
16.
13 14 15 16
13. Boy’s Bedroom
14.
Guest Bedroom 15. Primary Bedroom
Girl’s Bedroom
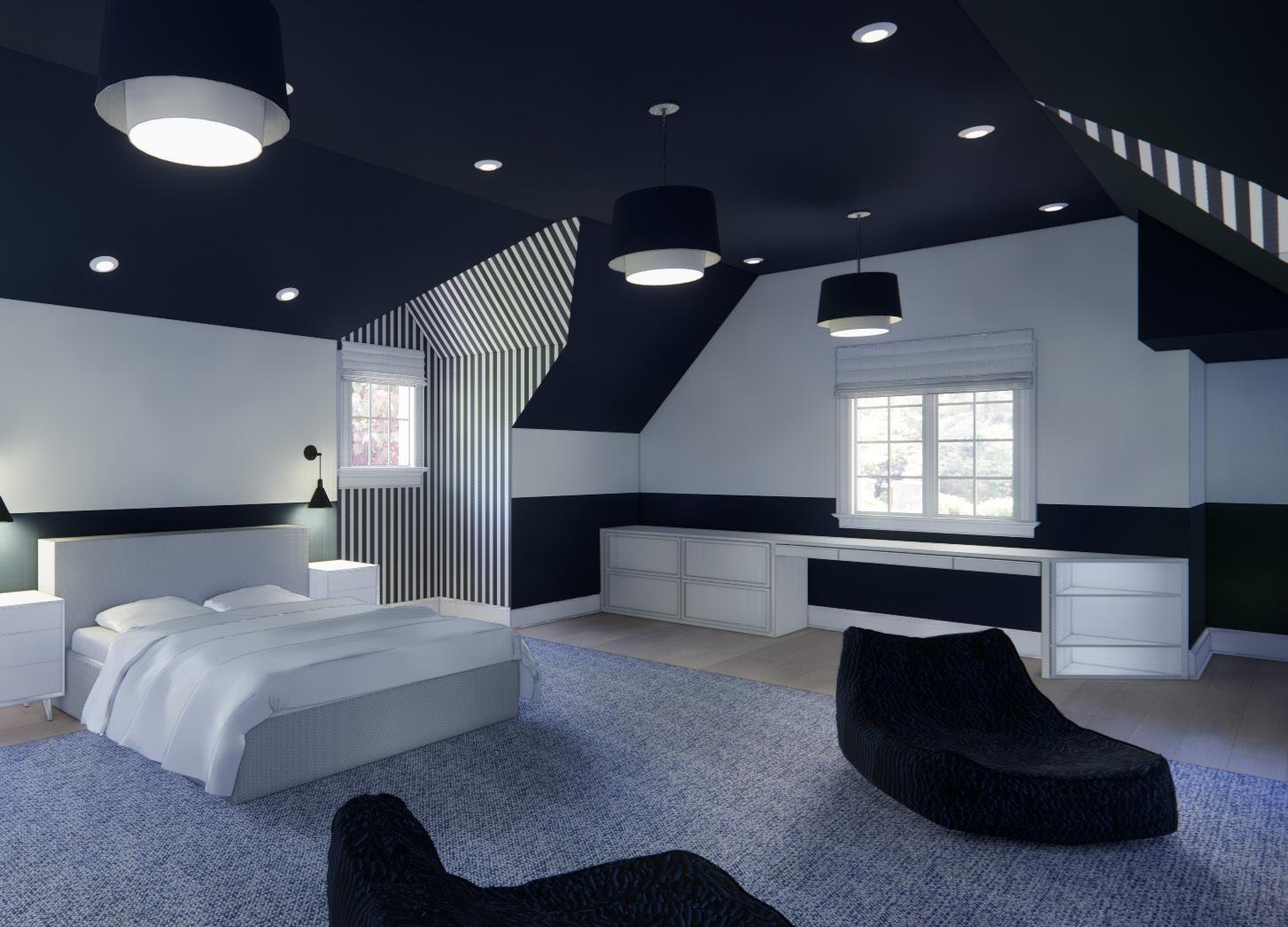



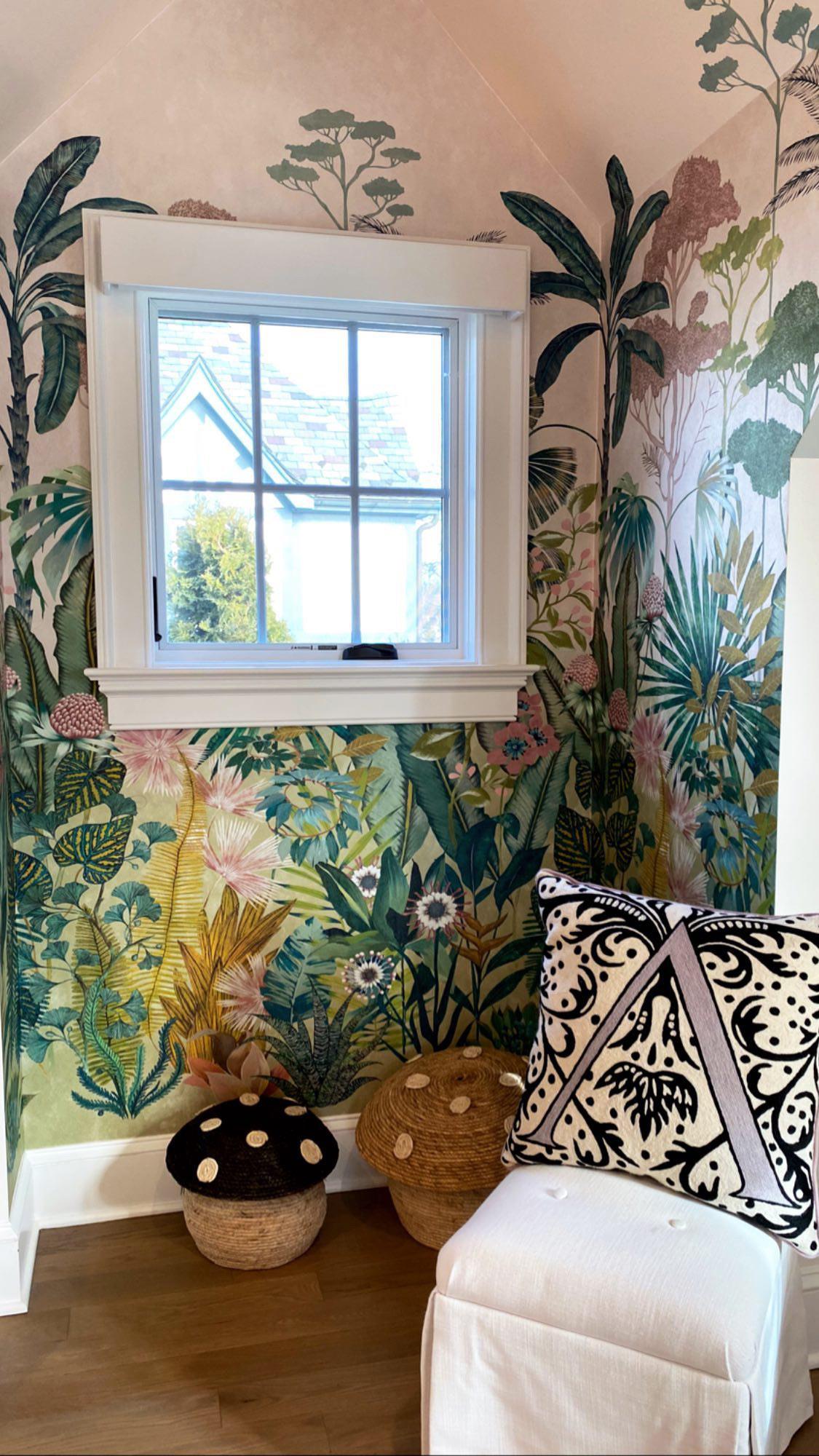
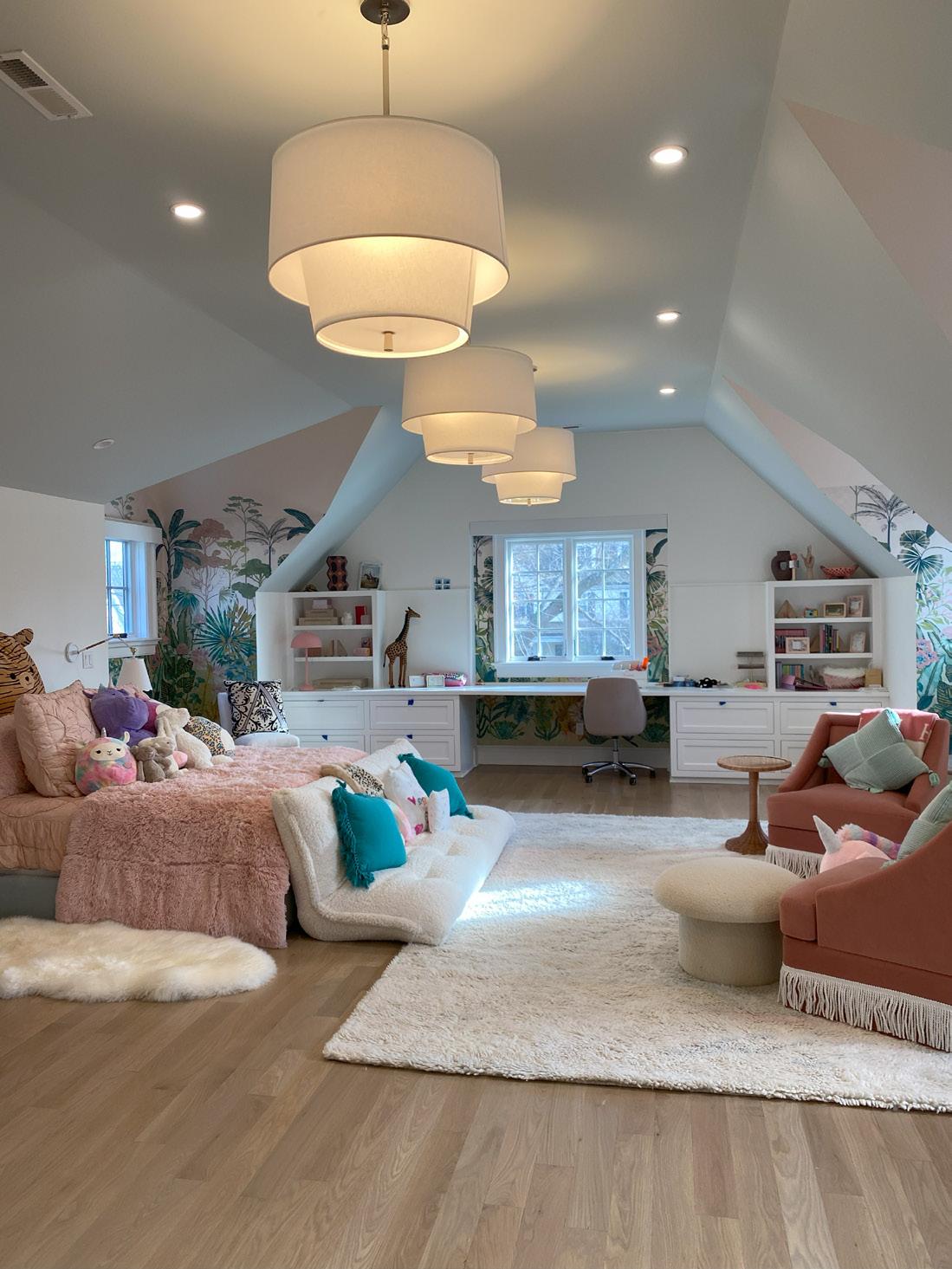
4
Residential projects in Brooklyn, NY.
Most projects were new constructions.
All FF&E , design development, & Construction Drawings were provided.
Company: LADS & Dorit Design
Project type: Residential Design
Site: Various locations in Brooklyn, New York

RESIDENTIAL DESIGN

Dean st. Residence
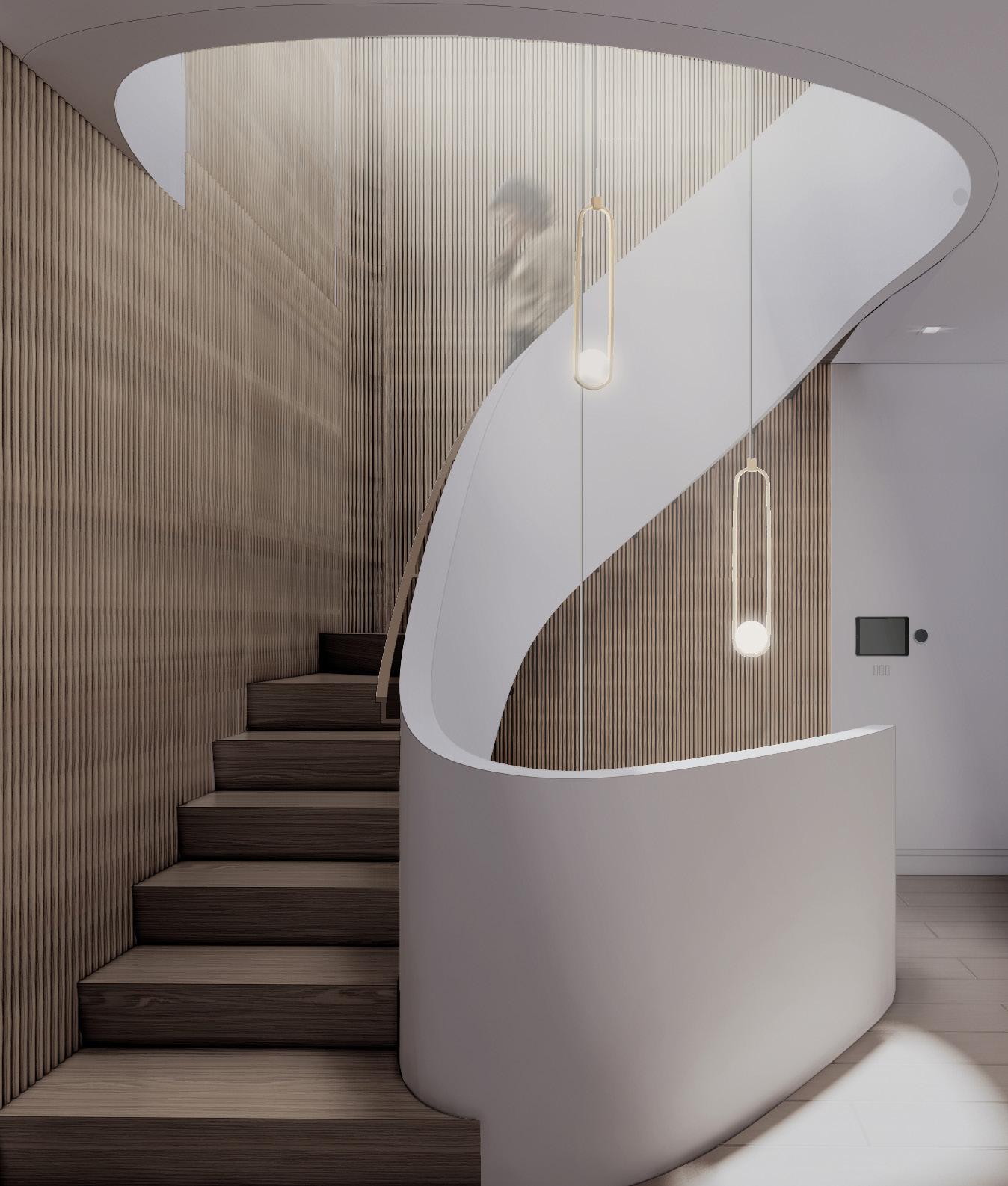
Communication with vendors
FF&E Selection
INTERIOR DESIGN
•OWNER UNIT KEY FEATURES
Owner Unit
• Gas Fireplace
• Italian Kitchen with Miele Appliances
Coffee Machine / Wine Fidge / Dishwasher
•Breakfast / Wet Bar
• Cozy Den with Projector
• Multiuse Room / Office
• Unique Stair Design
• Master Bedroom with Mini Bar
• Walk-in Closet & Vanity Table
• Home Gym
• Steam Shower Bathroom
• Steam Shower Bathroom
• Backyard / Grill / Sunken Lounge
New construction complete new design
Renderings in collaboration with colleagues
819 Dean St
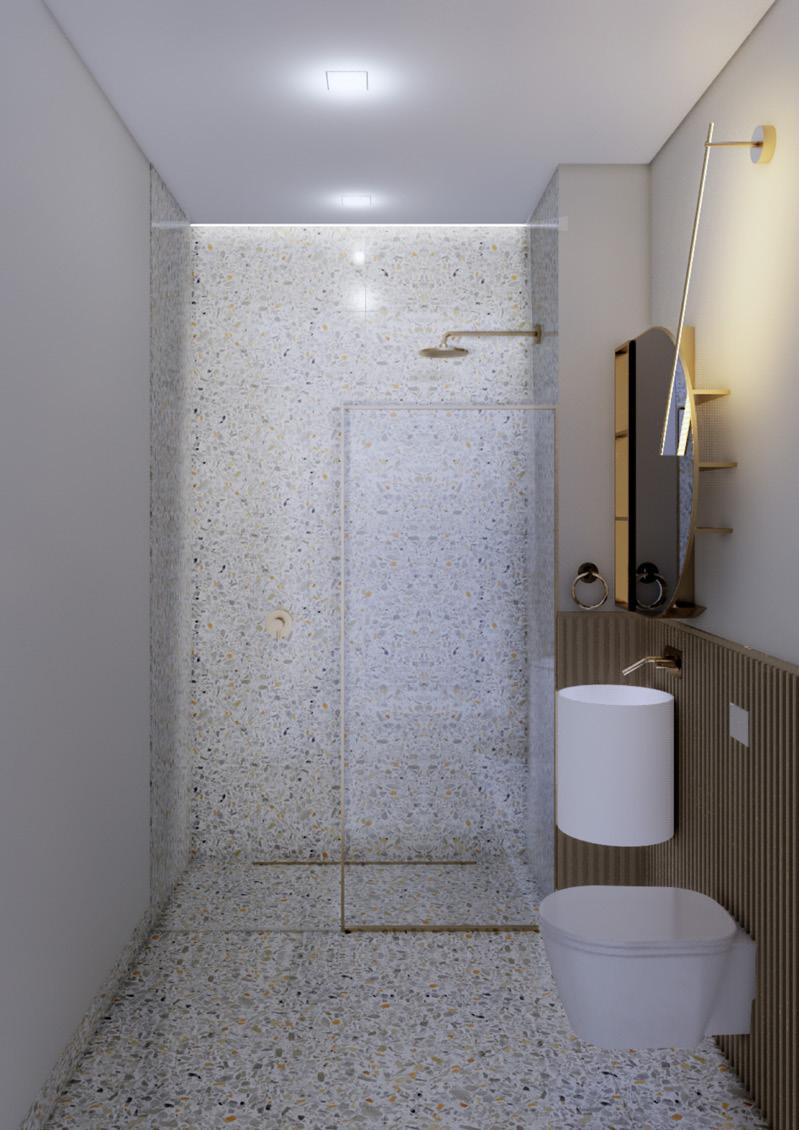
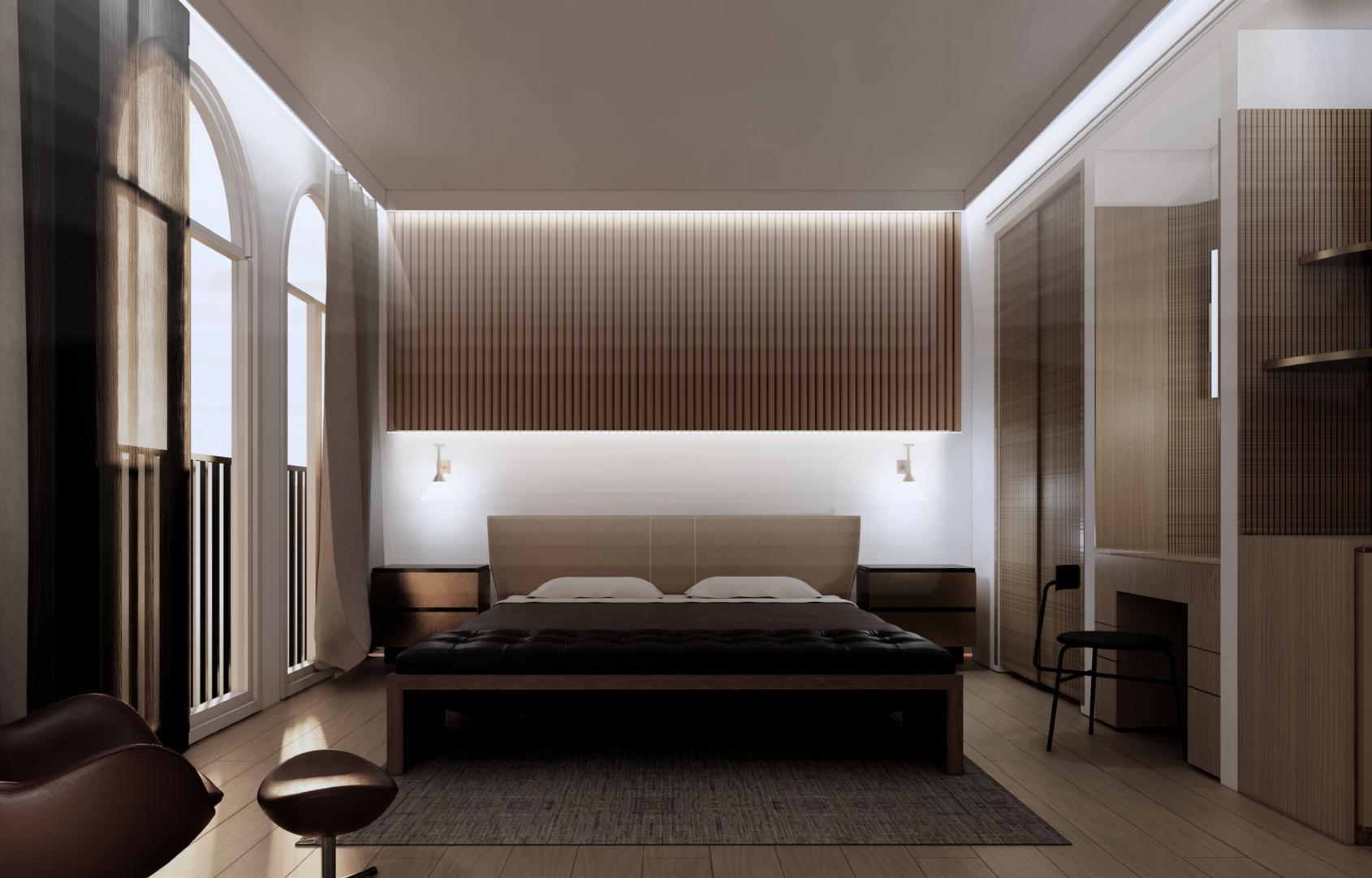
2 Family Townhouse Development
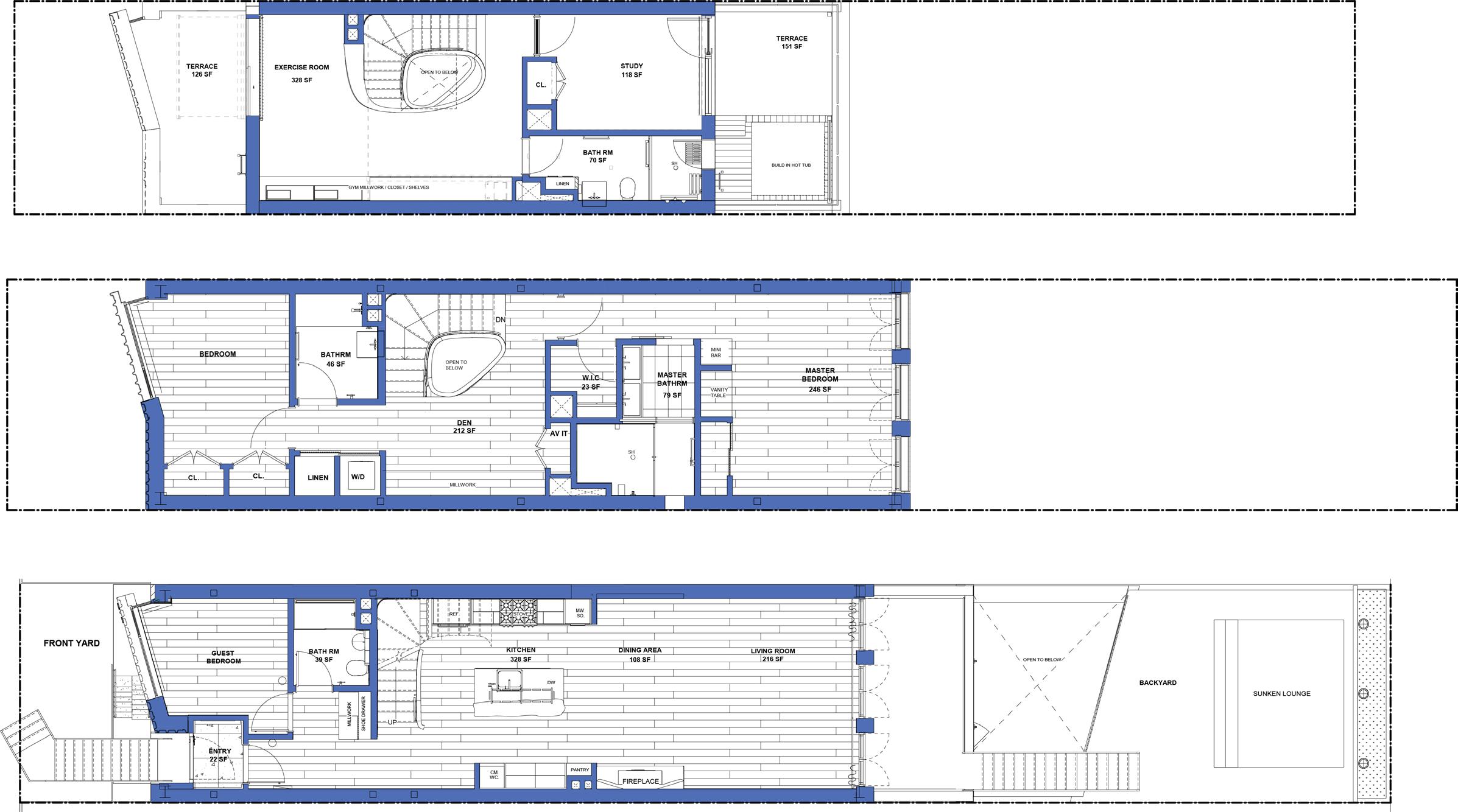


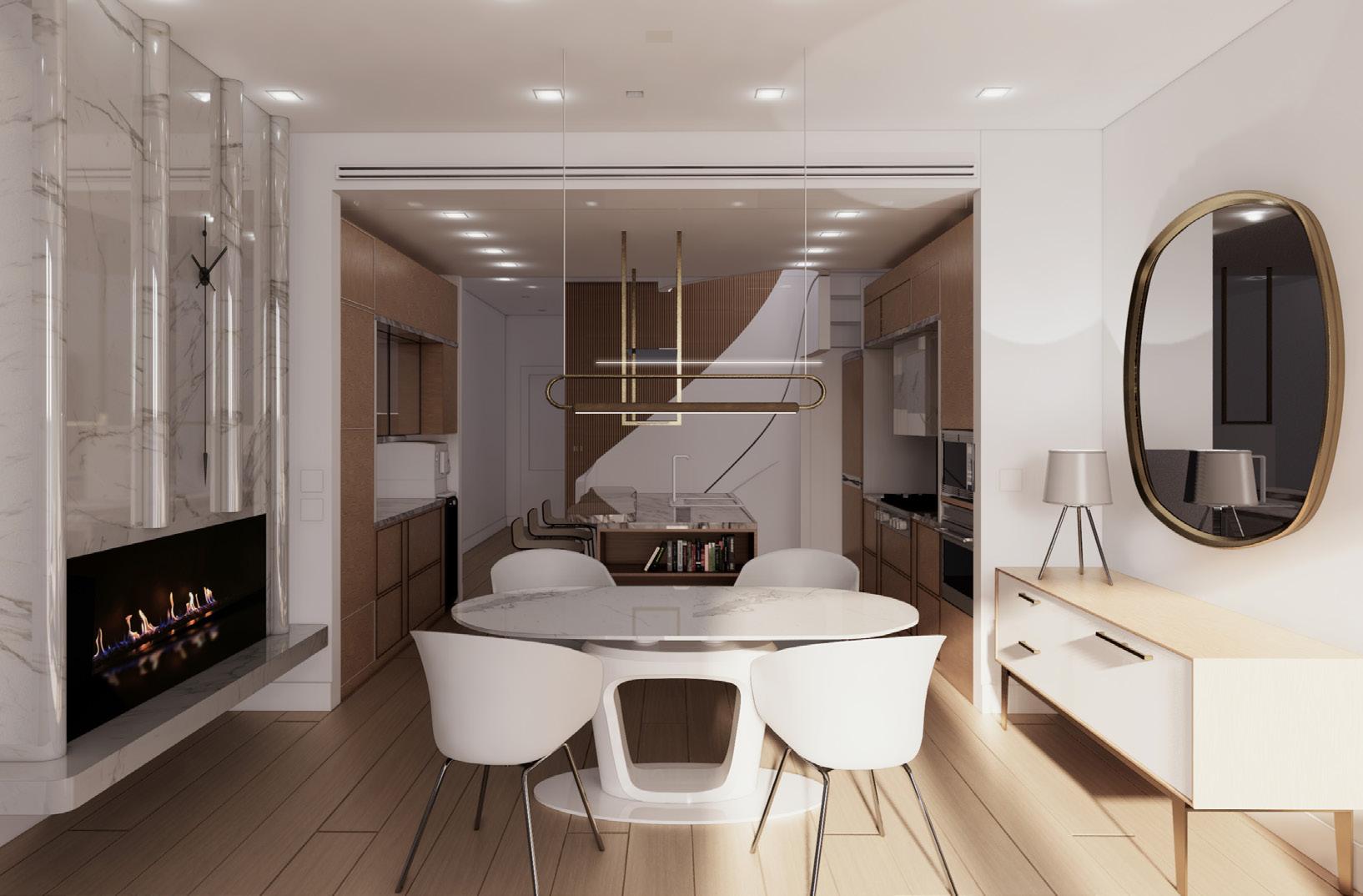


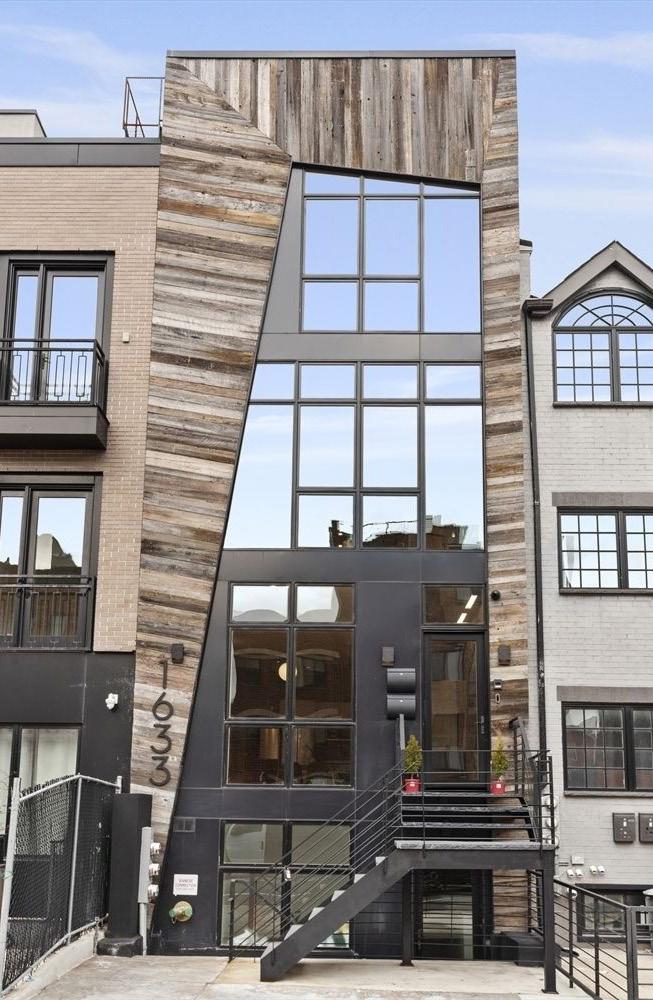
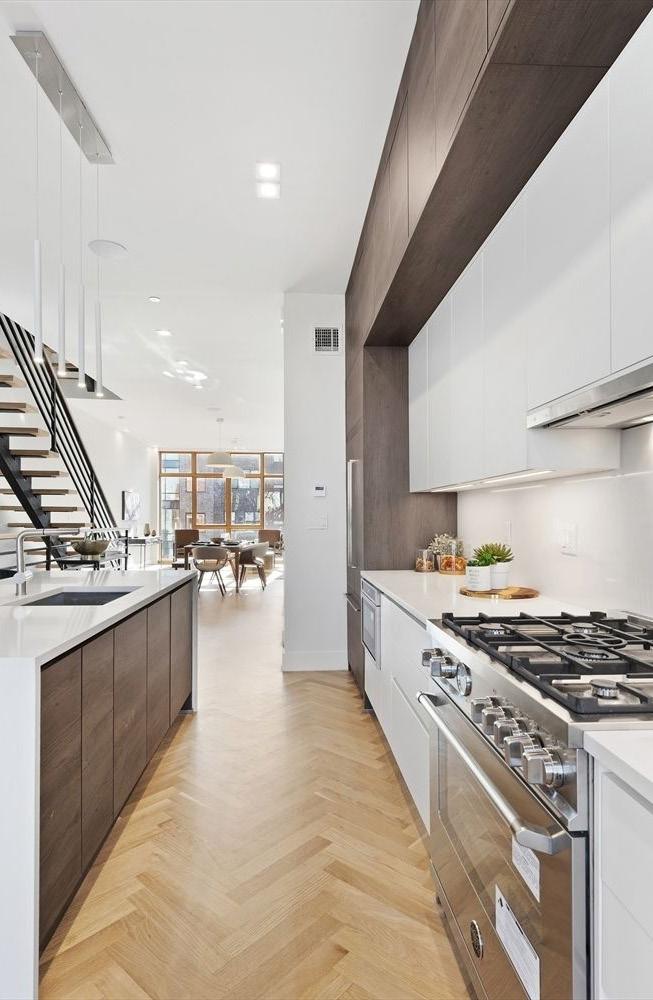
Communication with clients
Furniture, fixture, and equipment
Kitchen and Bathroom Design
Facade and lobby design done by colleague
Final staging outsourced
1633 Pacific
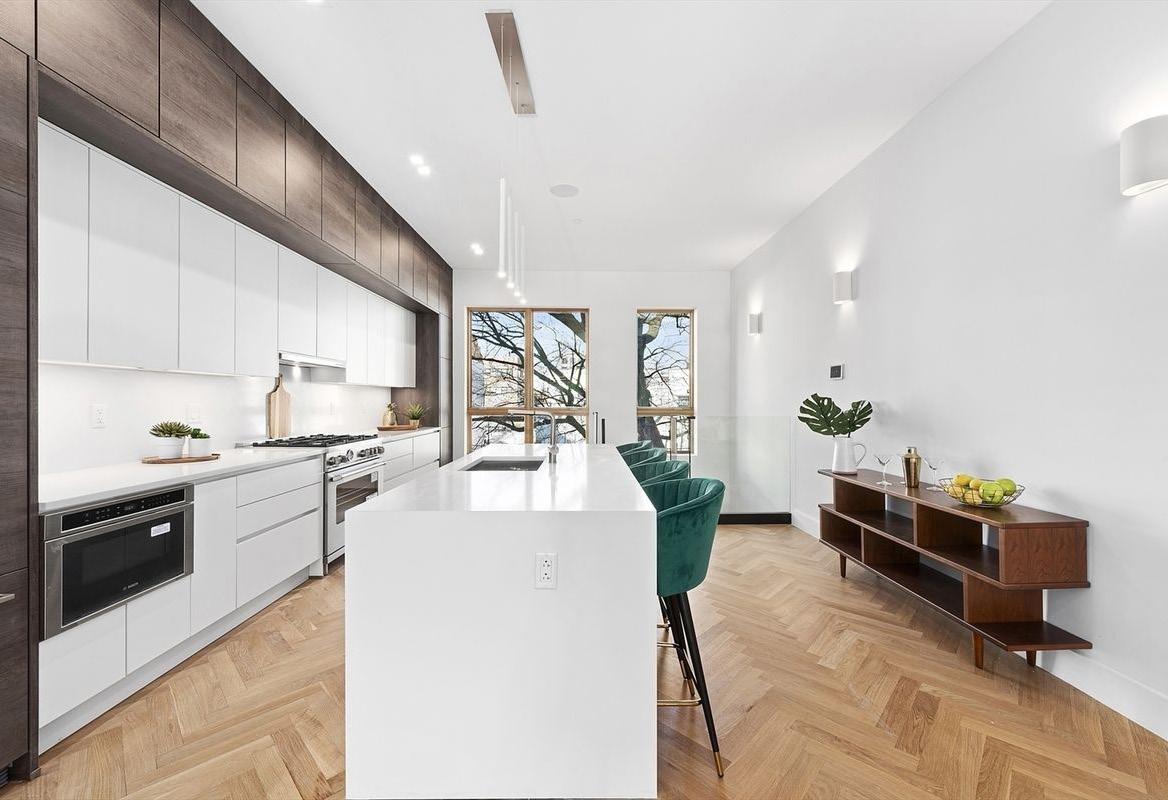






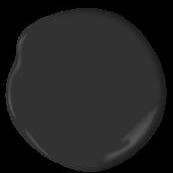



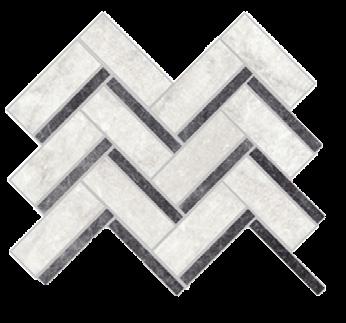


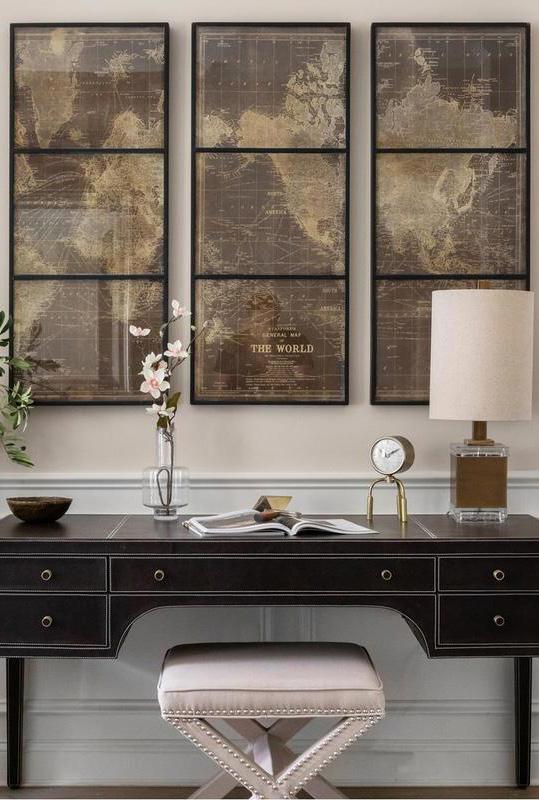
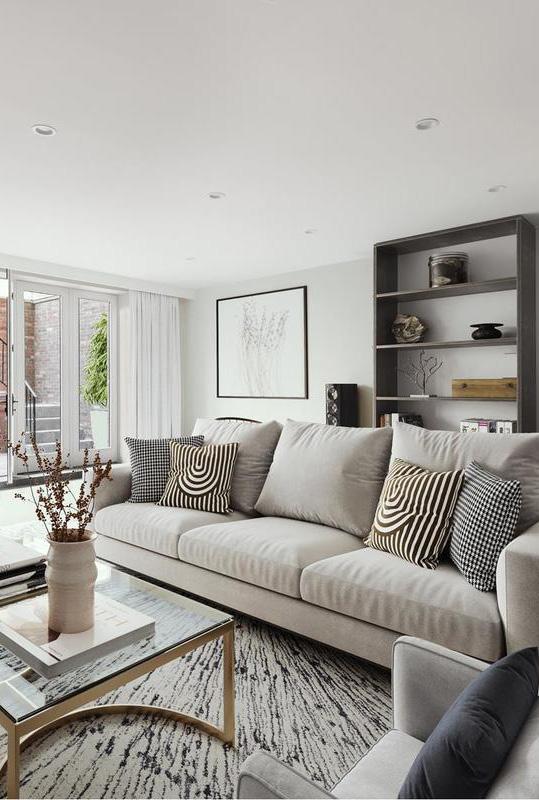
Communication with clients
Furniture, fixture, and equipment
Kitchen and Bathroom Design
Facade and lobby design done by colleague
Final staging outsourced
341 Union

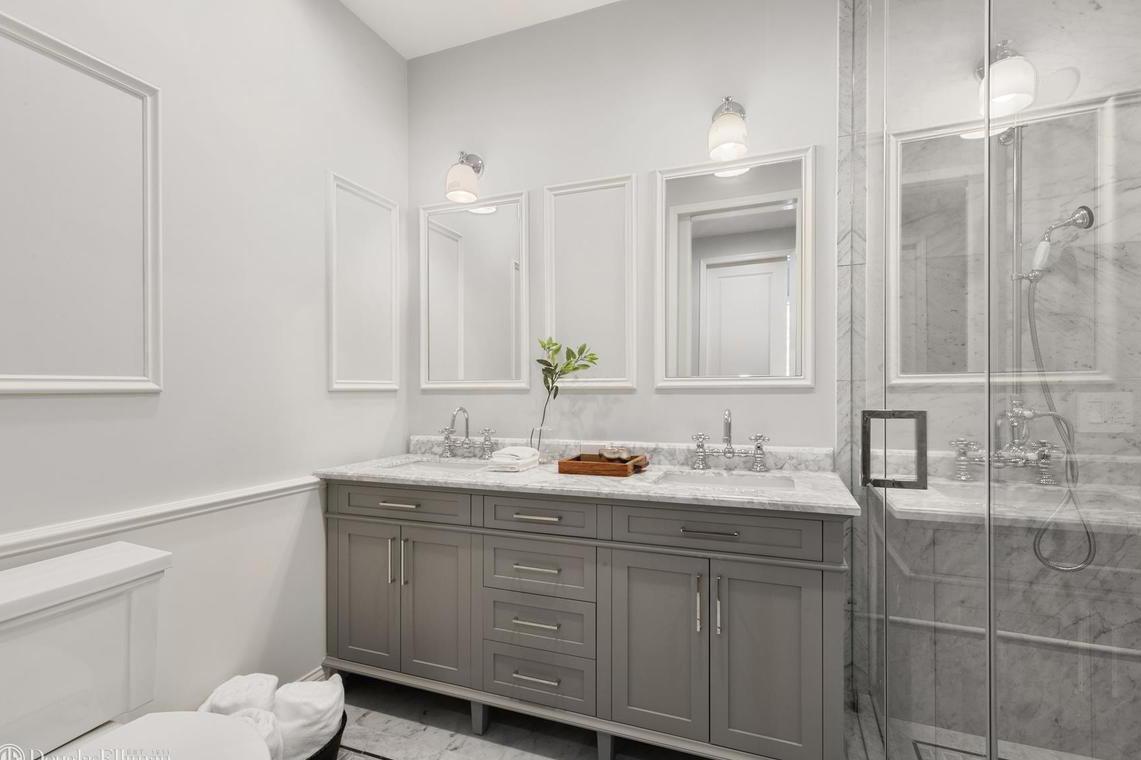


JENNY J LEE leejaekyung95@gmail.com (909)497-9559


























































































































