J E N N Y J L E E
INTERIOR DESIGN PORTFOLIO
1
Residential Design
Professional work
Completed projects in Brooklyn, NY 2018-Present
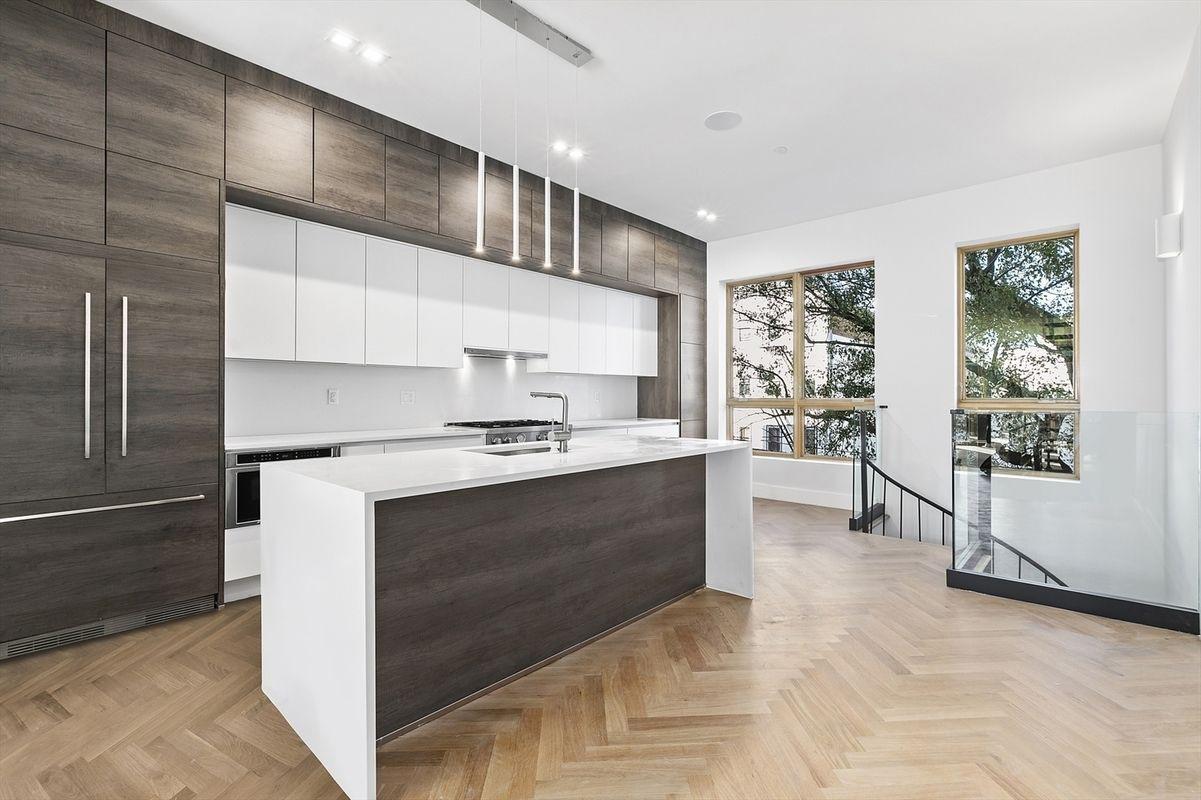
2
Children’s Learning Kitchen/Cafe
DIS Study Abroad Interior Design Program
Spring 2016
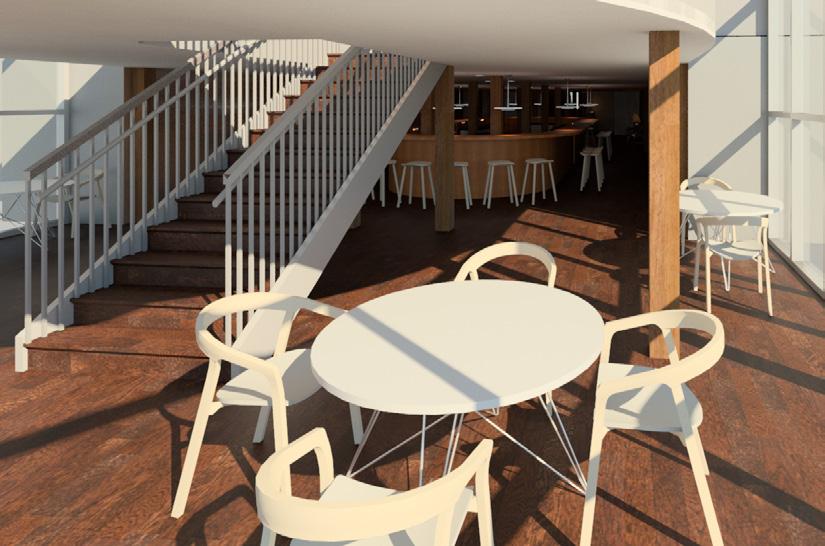
3
Share Tactics - 3 part project
Pratt Institute Fall 2016
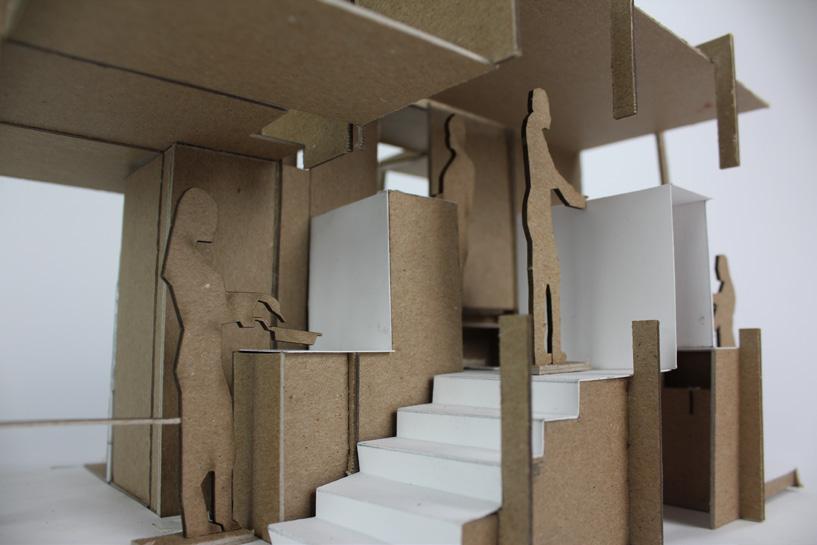
4
Layers In Culture
Senior Thesis at Pratt Institute 2017
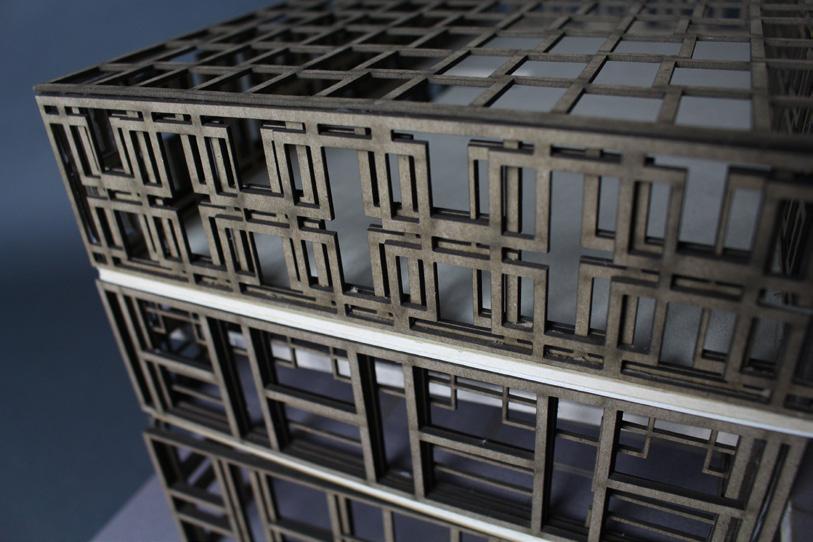
C O N T E N T S
1 Residential Design

Professional Work At Dorit Design
Project type: Residential Design
Sites: Brooklyn, New York
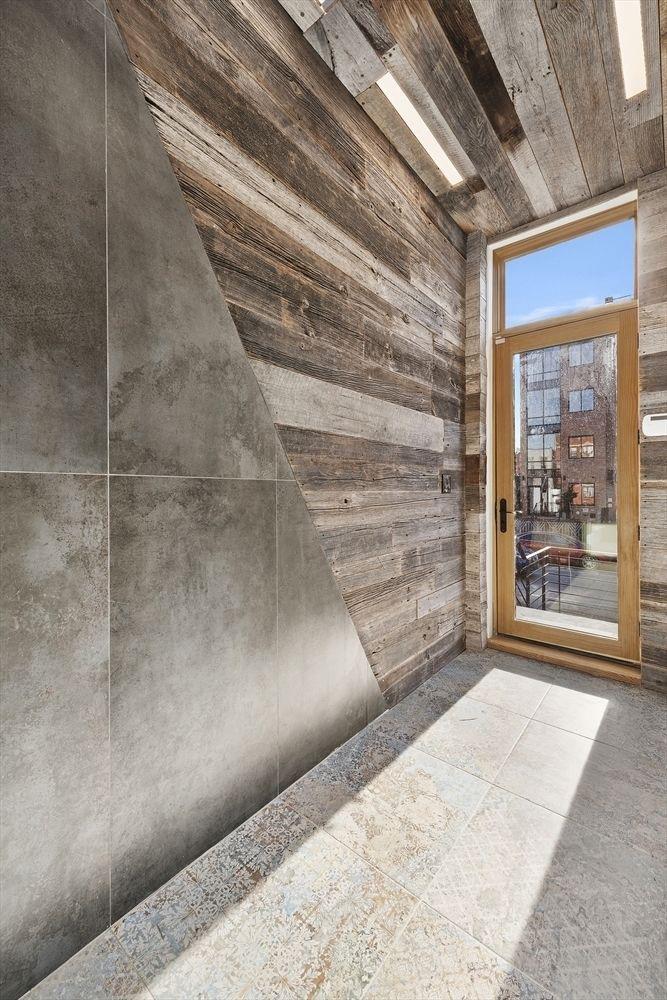
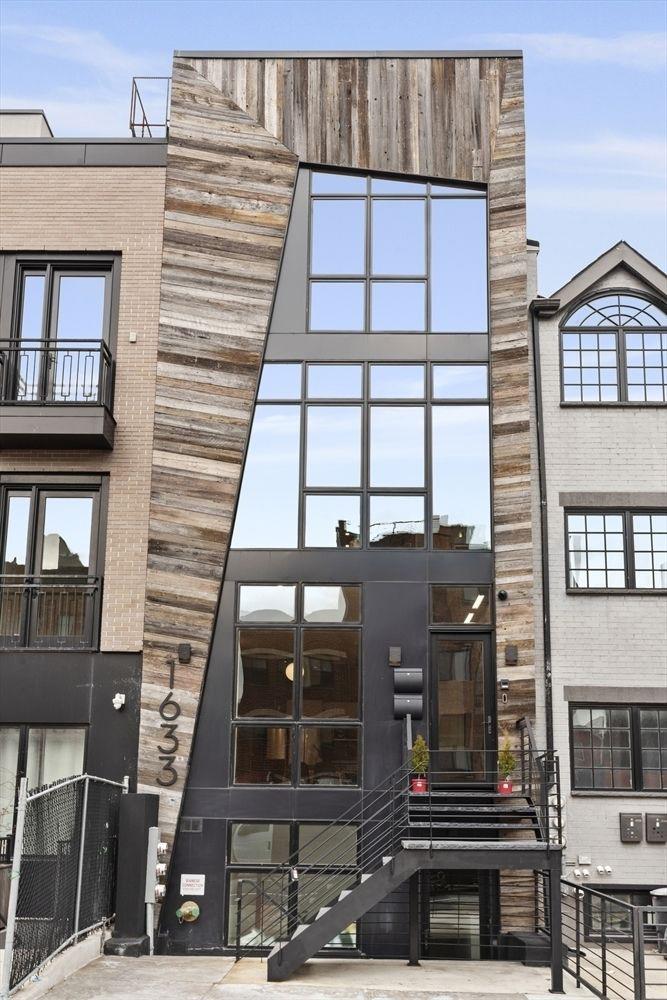
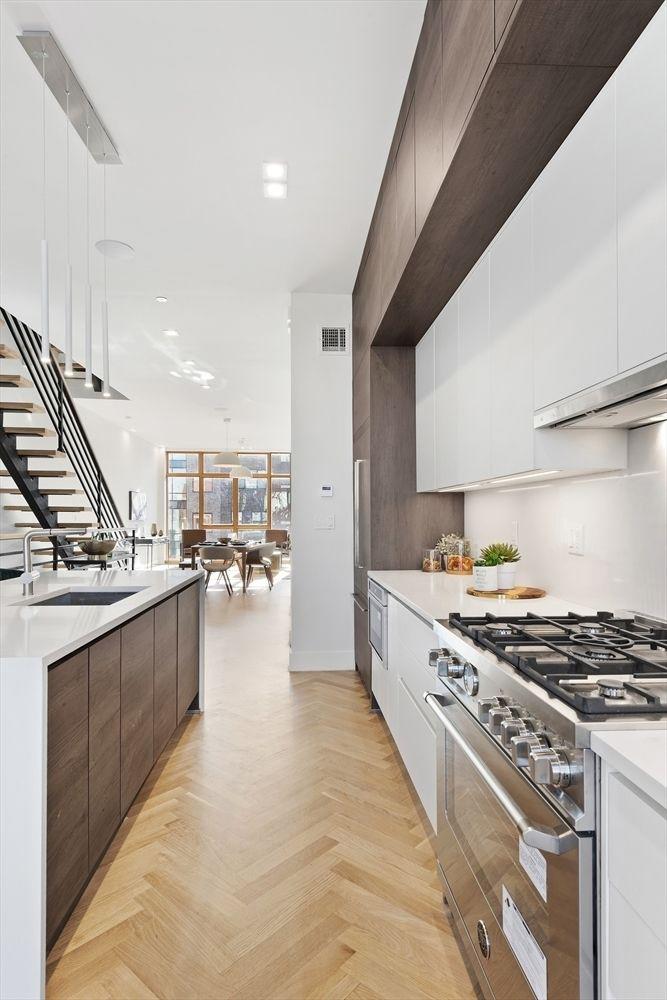
Communication with clients
Furniture, fixture, and equipment
Kitchen and Bathroom Design
Facade and lobby design done by colleague
Final staging outsourced
1633 Pacific
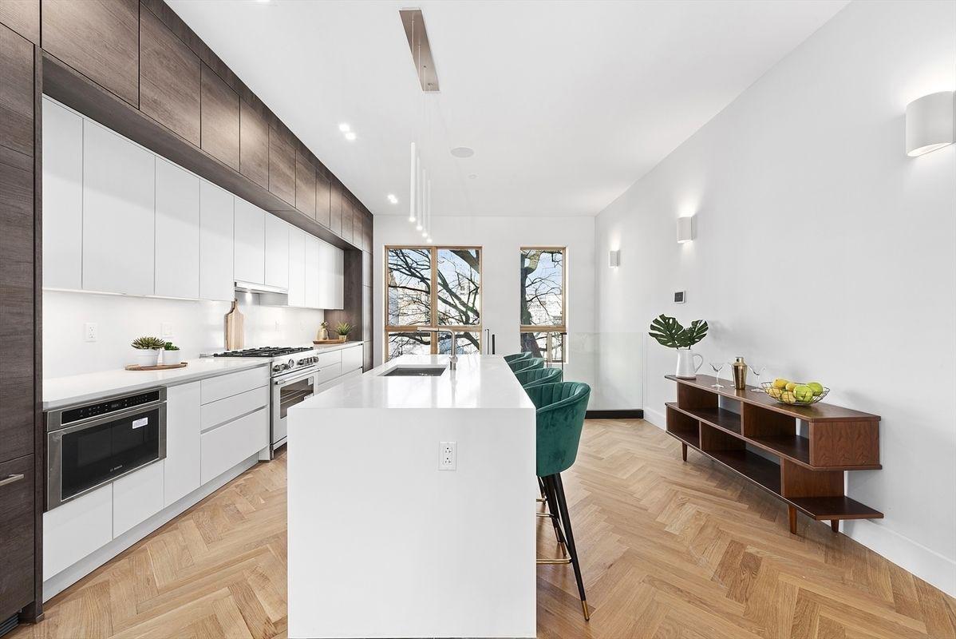
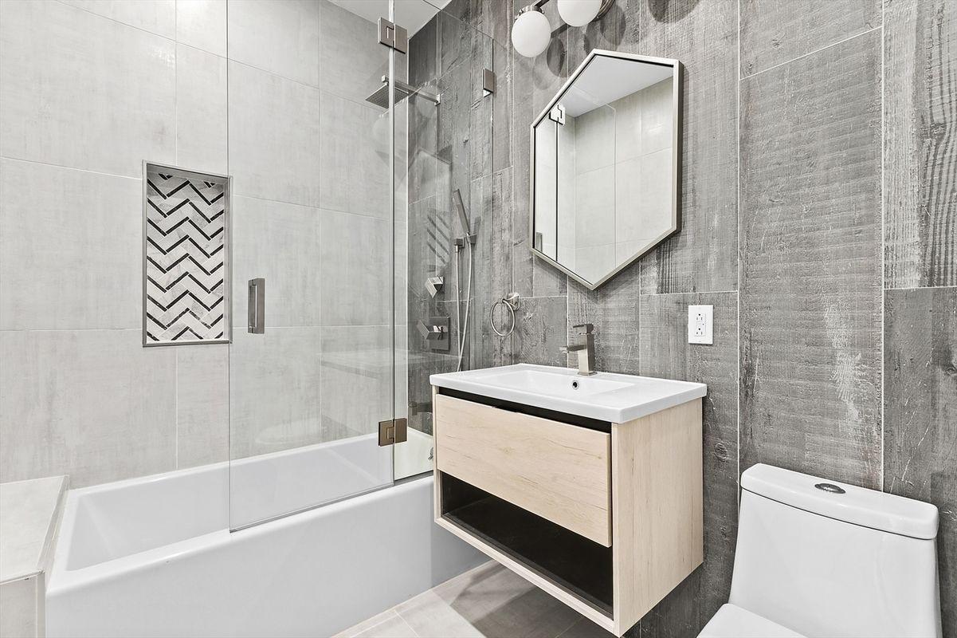
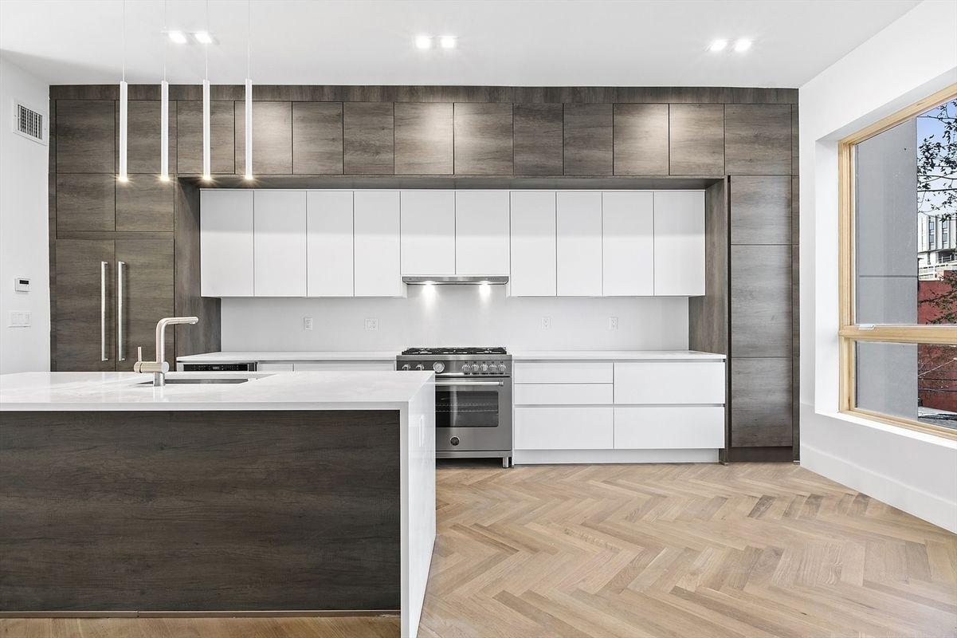
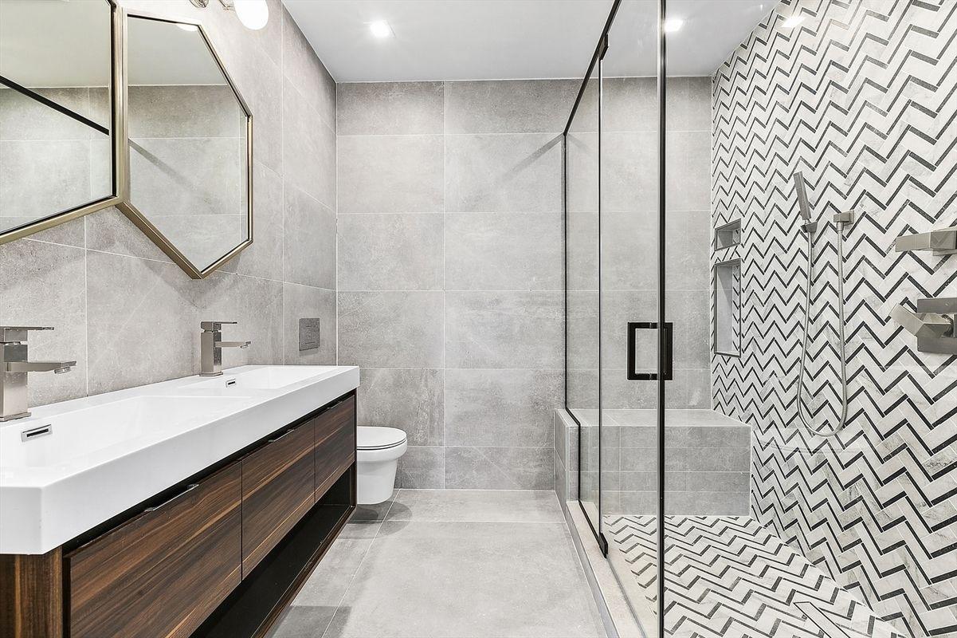
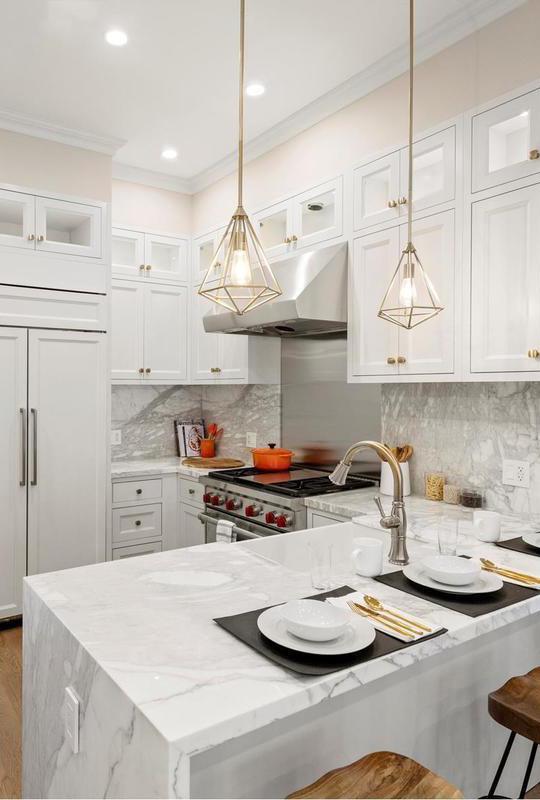
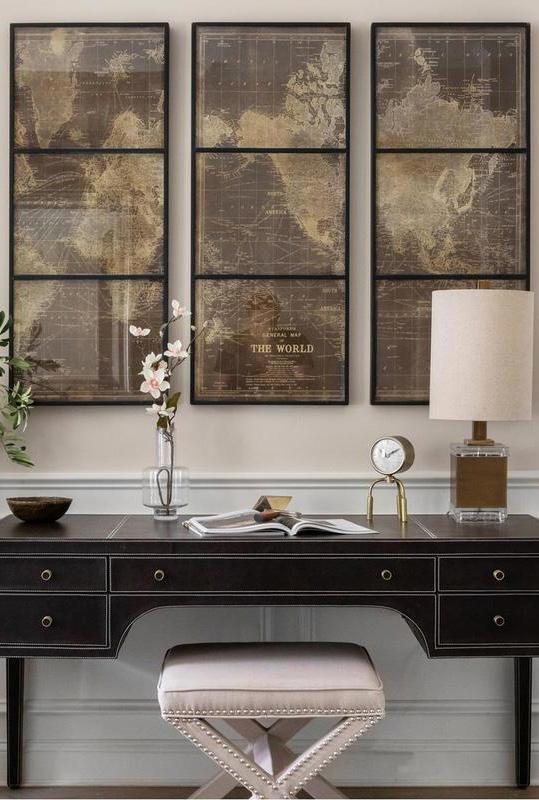
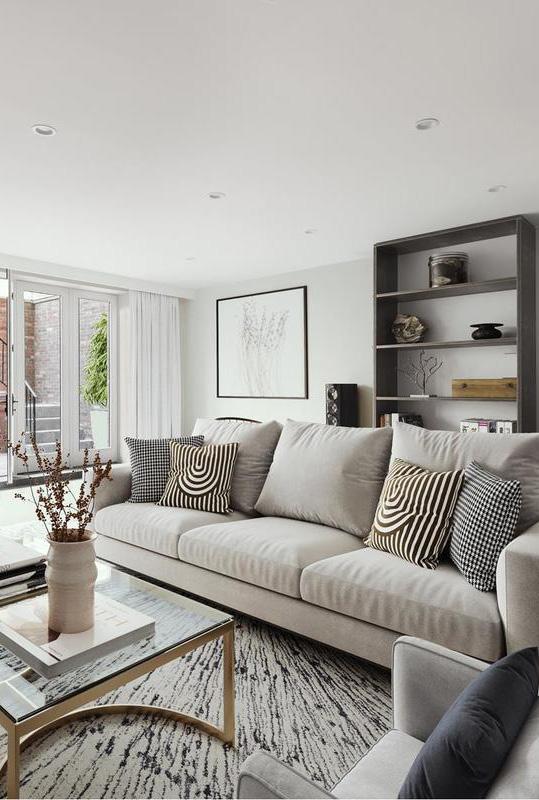
Communication with clients
Furniture, fixture, and equipment
Kitchen and Bathroom Design
Facade and lobby design done by colleague
Final staging outsourced
341 Union
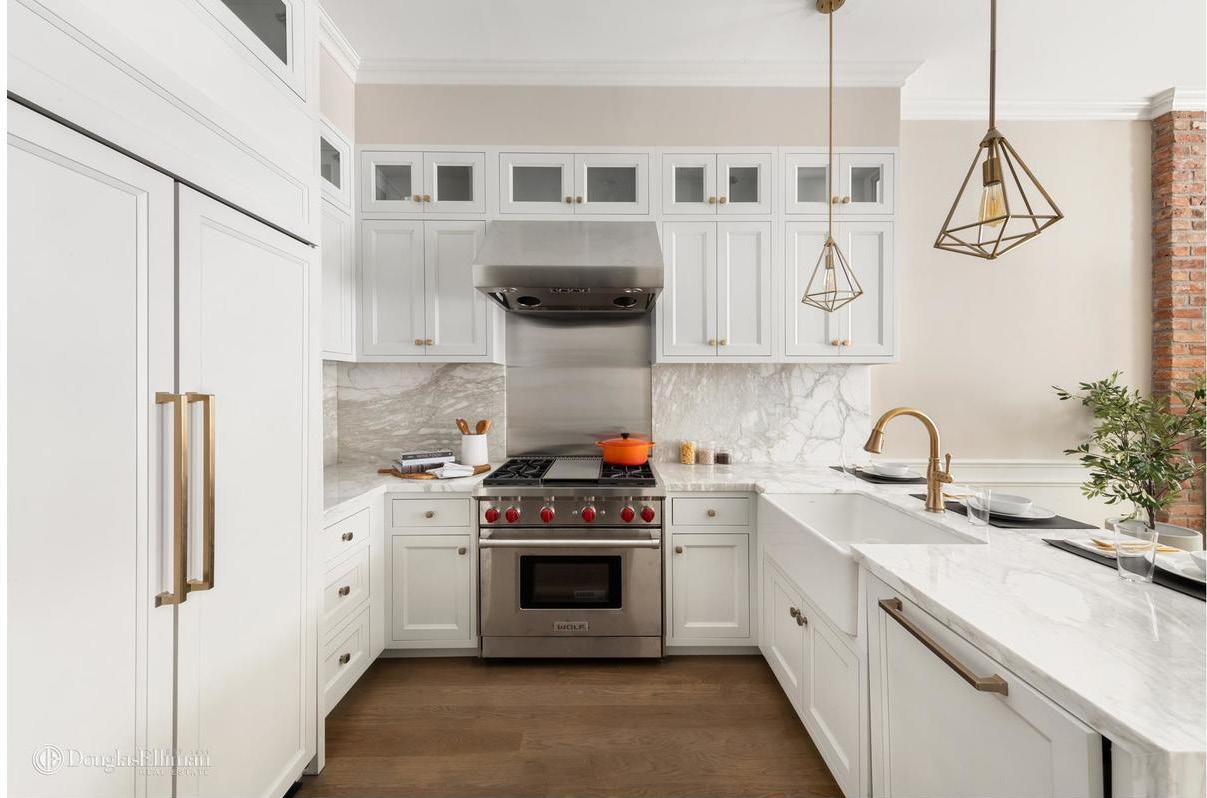
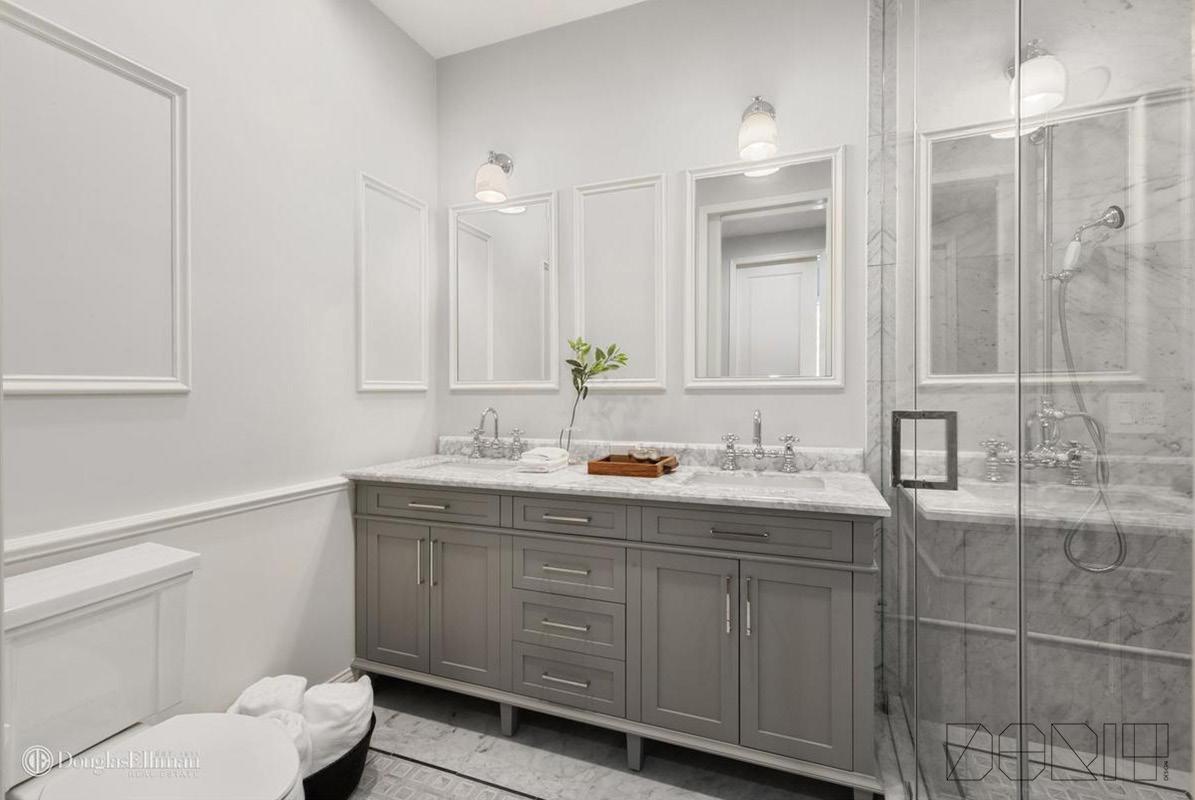
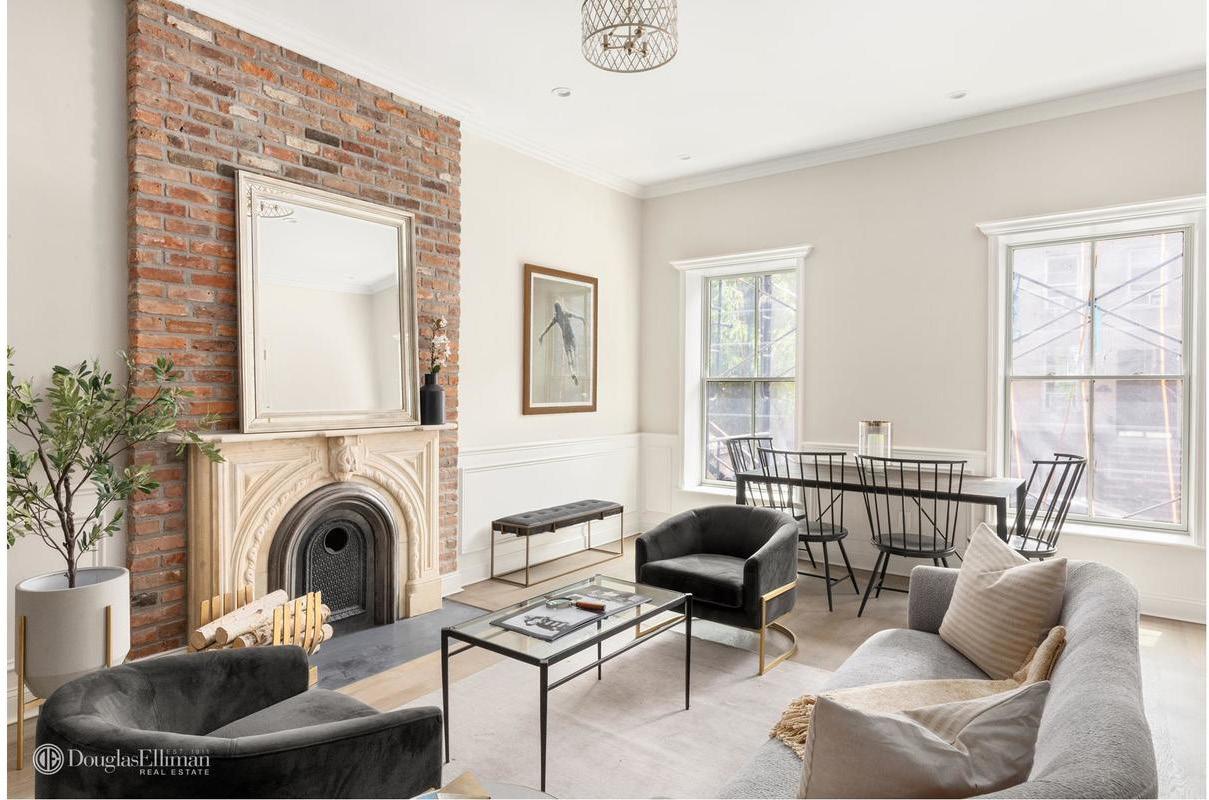
D/W REF 6'-0" 4'-7" 3'-2" 5'-0" 5'-0" 4'-5" 2'-0" 3'-0" 2'-7" 1'-0" 5'-4" 7'-8" 1'-1" 2'-6" 2'-0" 3'-0" 2'-0" 3'-0" 9'-0" 2'-0" 1'-1" 1'-6" 3'-0" 1'-6" 2'-0" 11'-0" 7'-4" 11'-0" 1 2 3 LIGHTS INSIDE TOP CABINETS WITH GLASS LIGHTS UNDER EACH CABINET
TOP
GLASS
LIGHTS INSIDE
CABINETS WITH
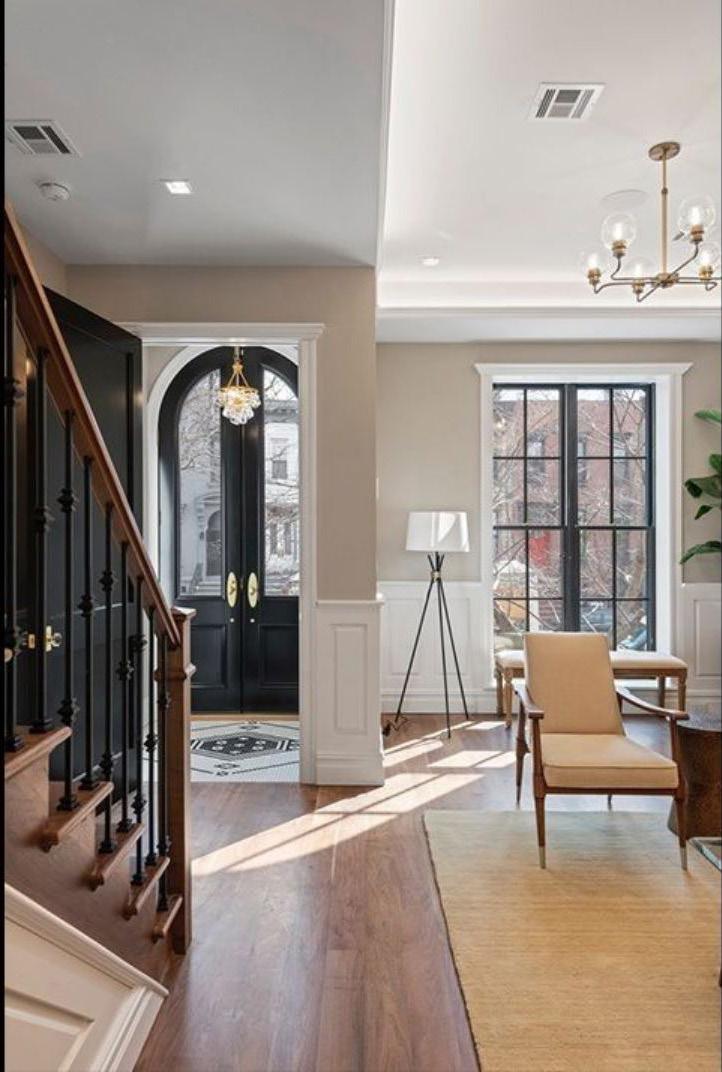

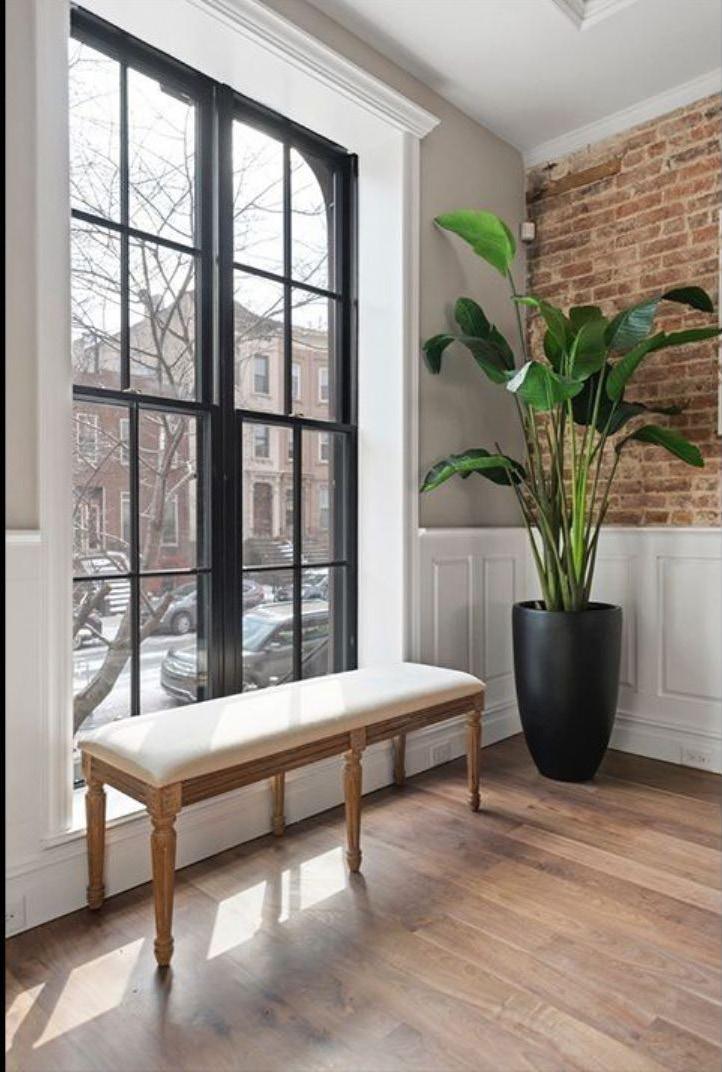
Communication with clients
Furniture, fixture, and equipment
Kitchen and Bathroom Design
Facade and lobby design done by colleague
Final staging outsourced
47 Herkimer
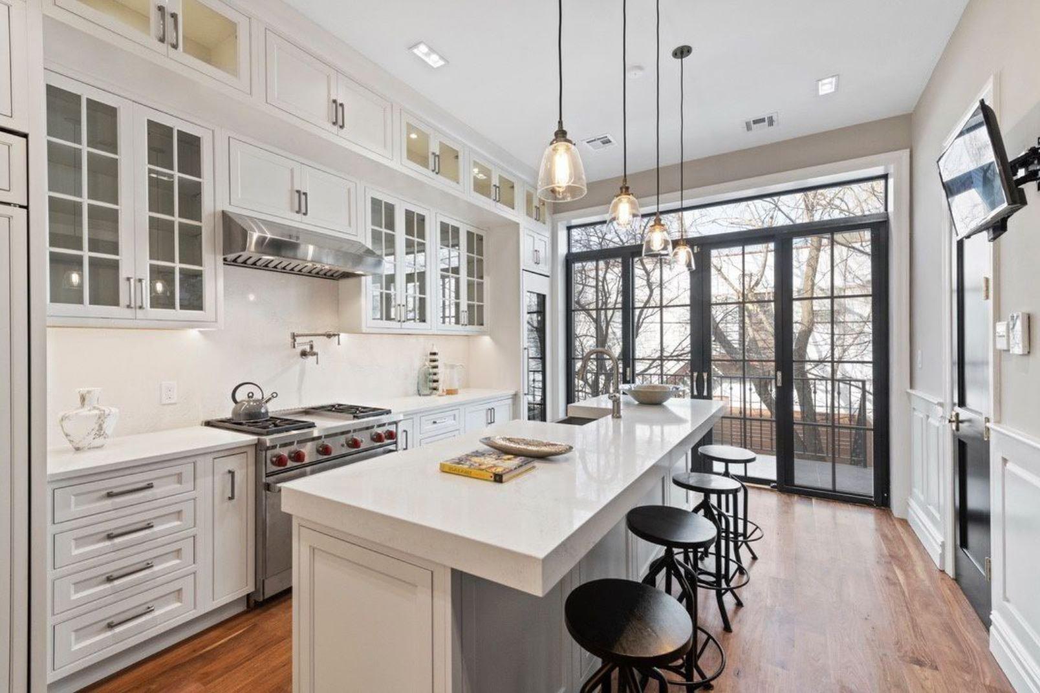
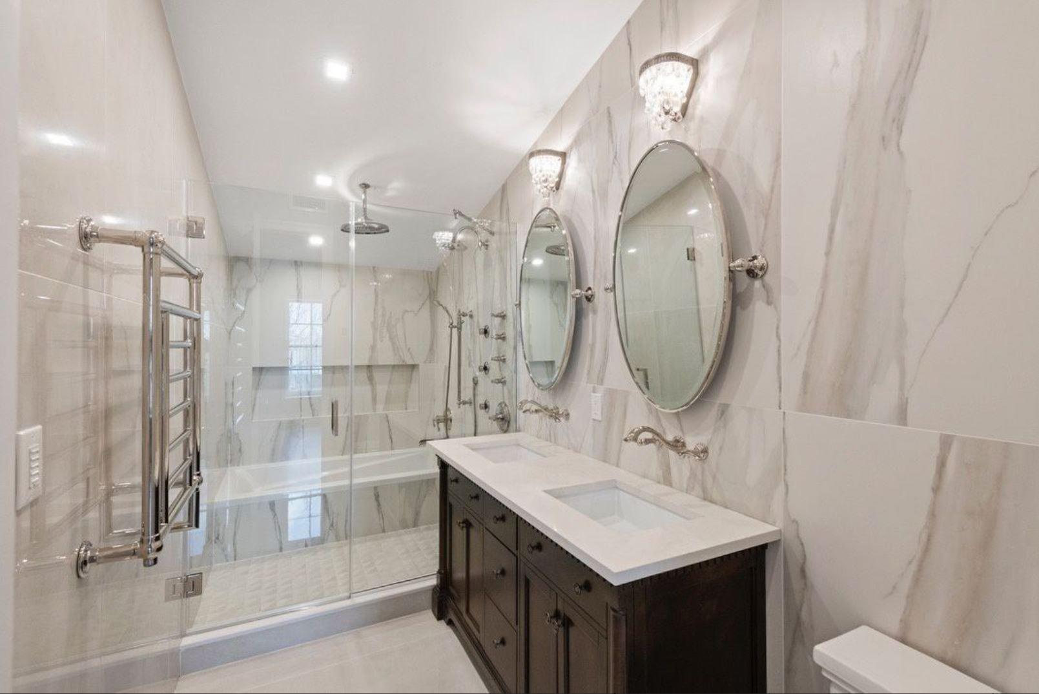
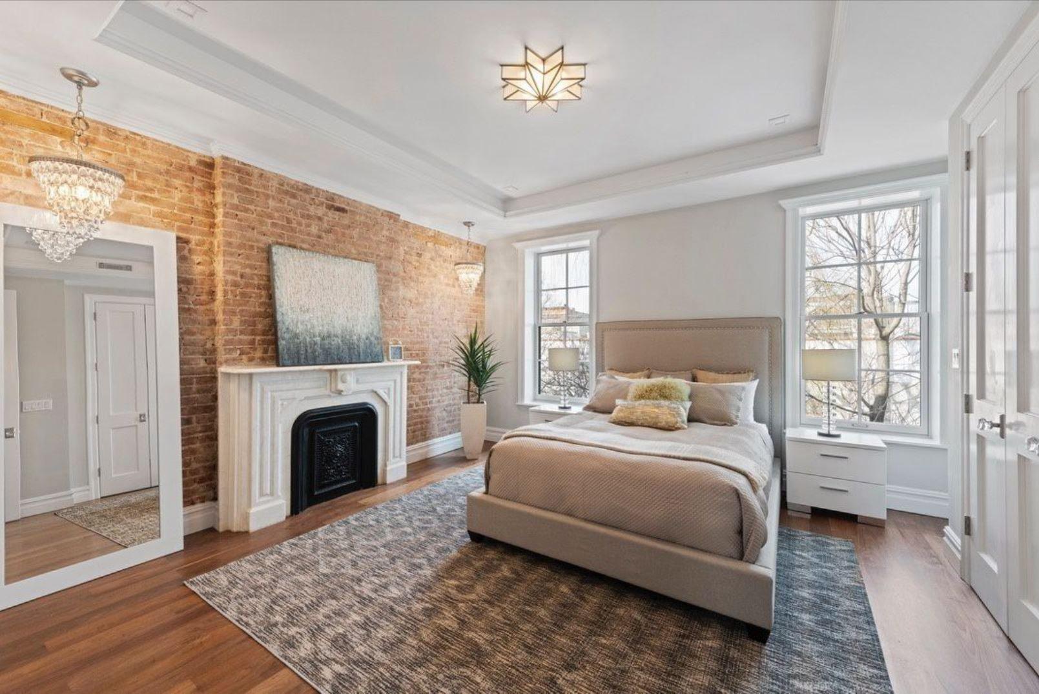
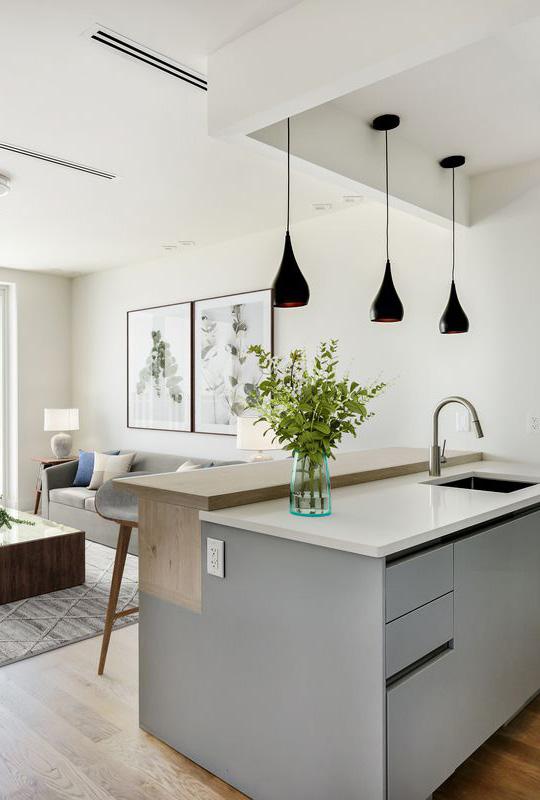
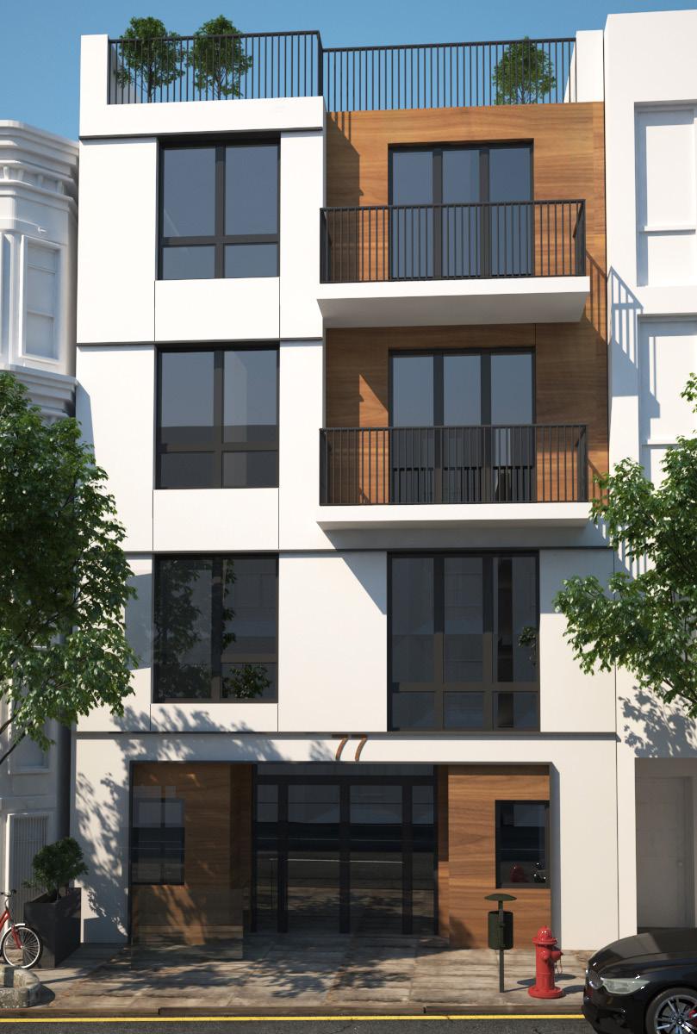
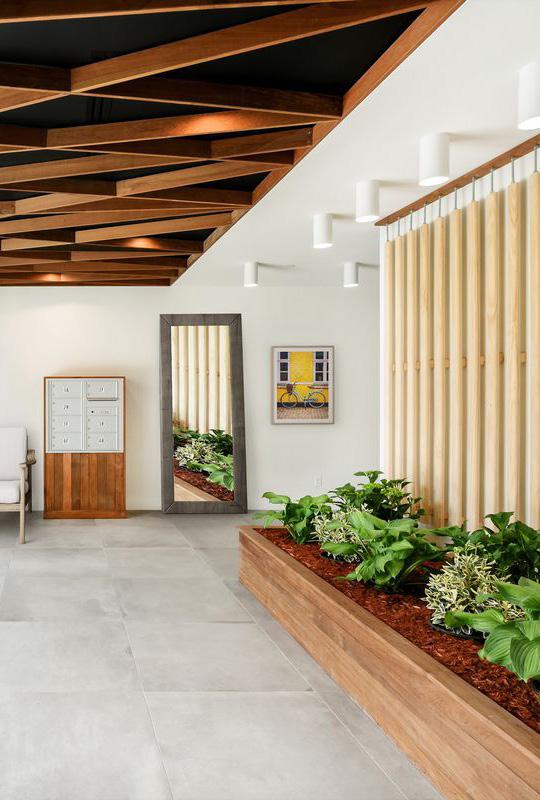
Communication with clients
Furniture, fixture, and equipment
Kitchen and Bathroom Design
Facade and lobby design done by colleague
Final staging outsourced
77 Kingsland
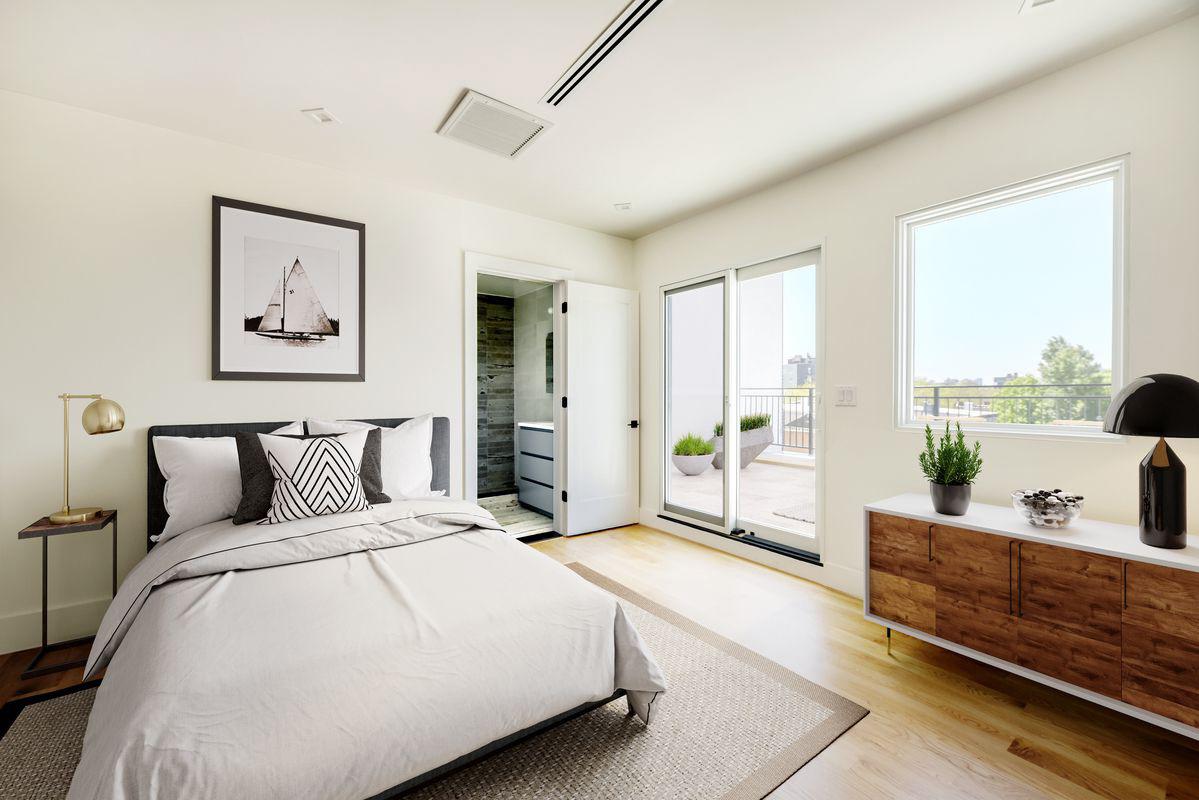
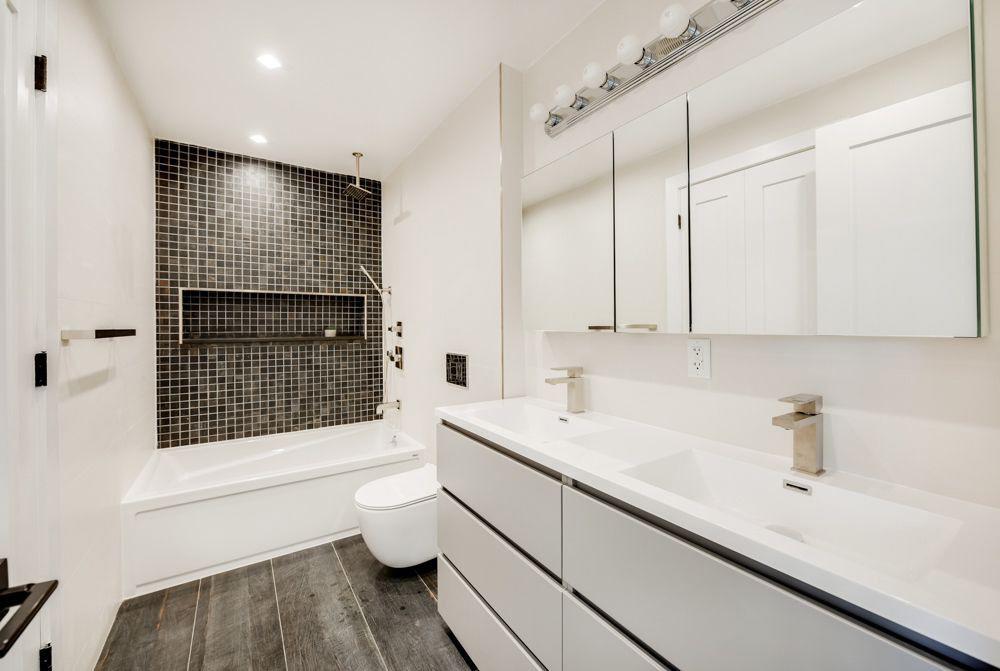
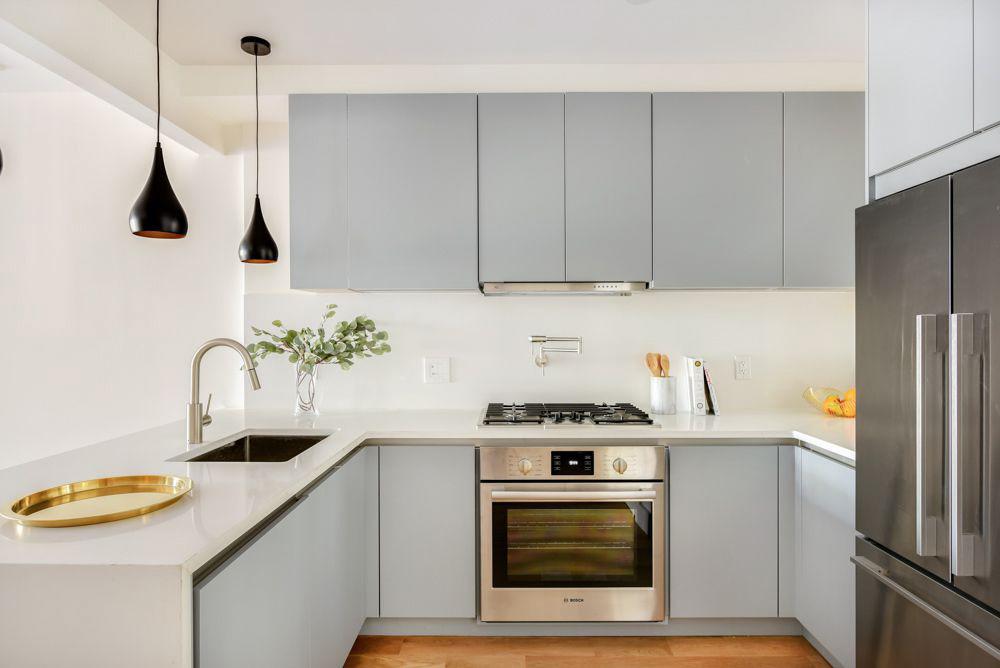
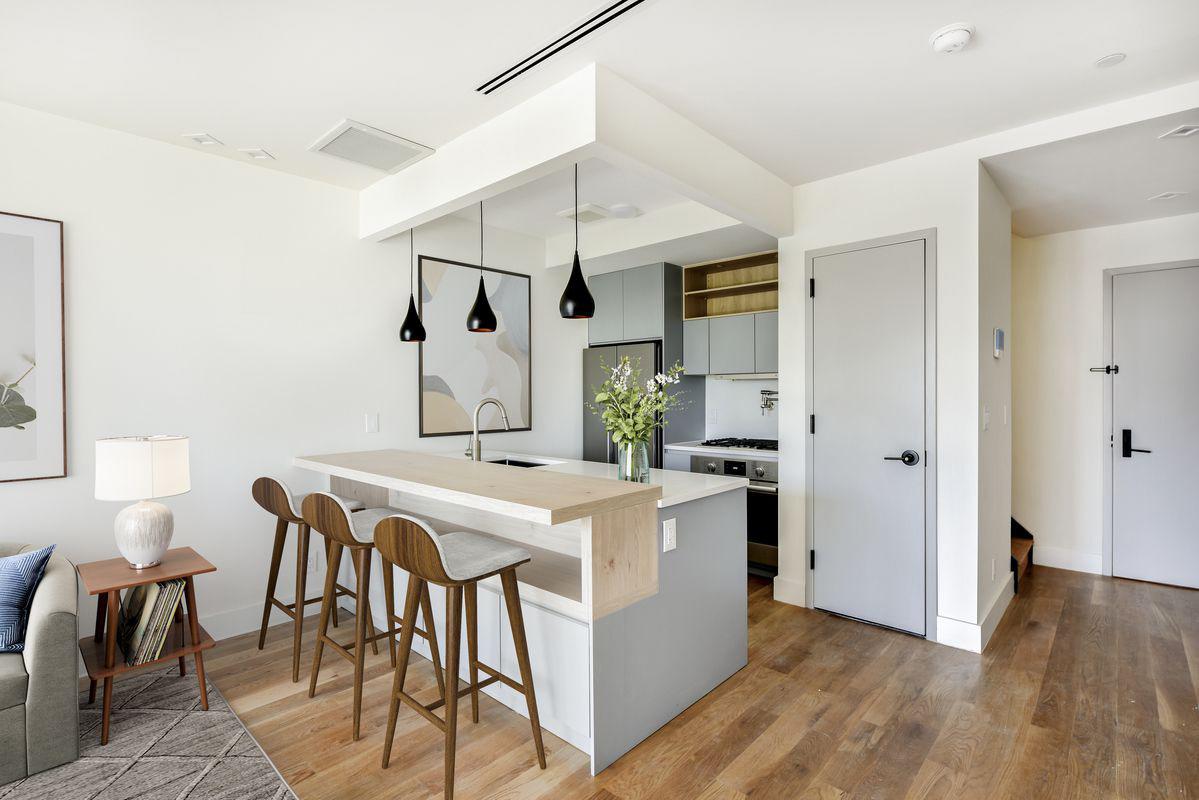
Children’s Learning Kitchen Cafe
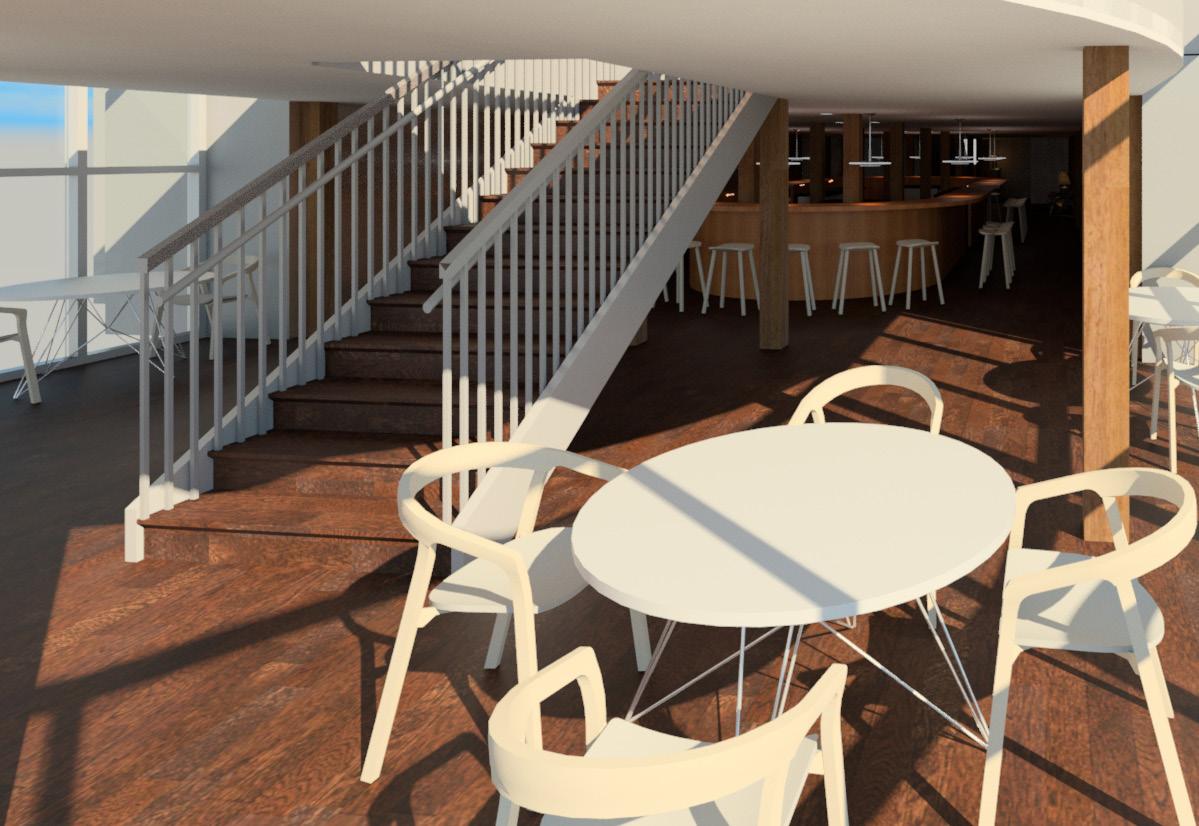
DIS Study Abroad Interior Design Program
Project type: Commercial Restoration Design
Site: Restaurant 56° Krudtløbsvej 8, 1439 København K, Denmark
2
Revit Rendering
Diagrams
Diagram of Existing and New Elements
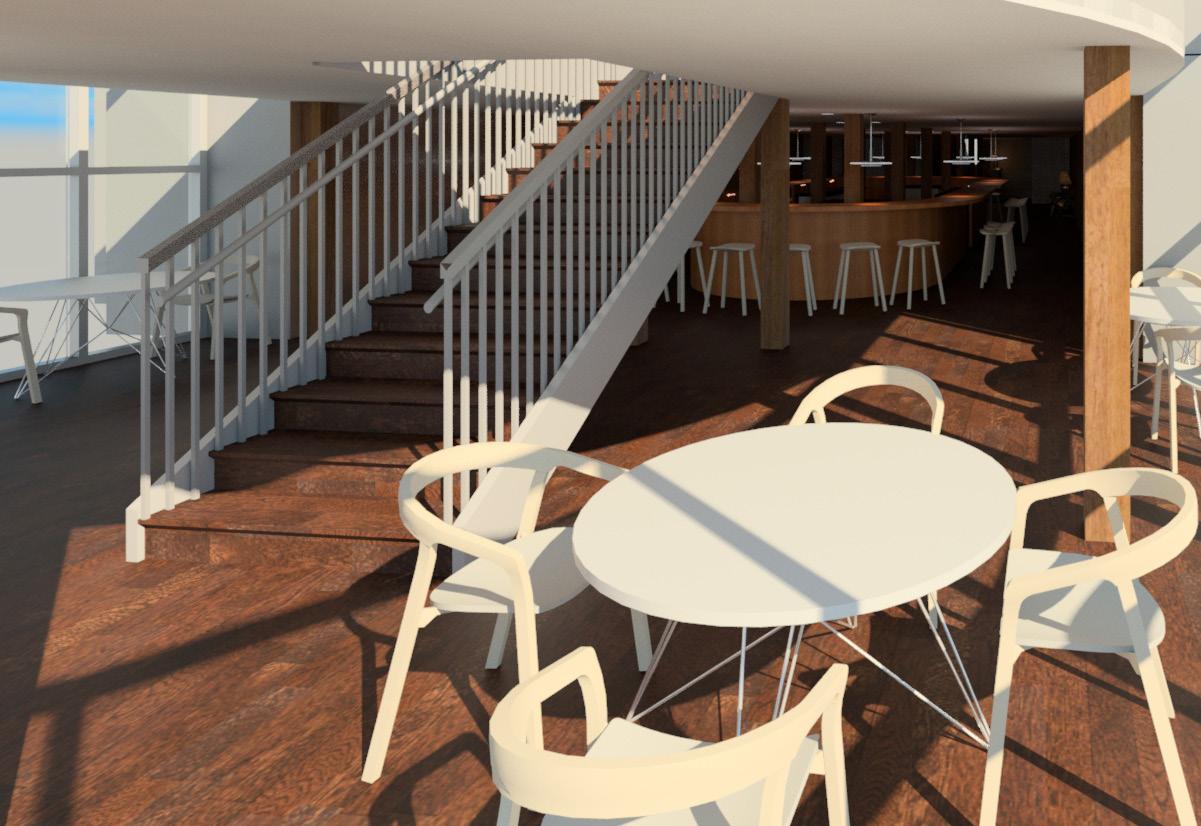
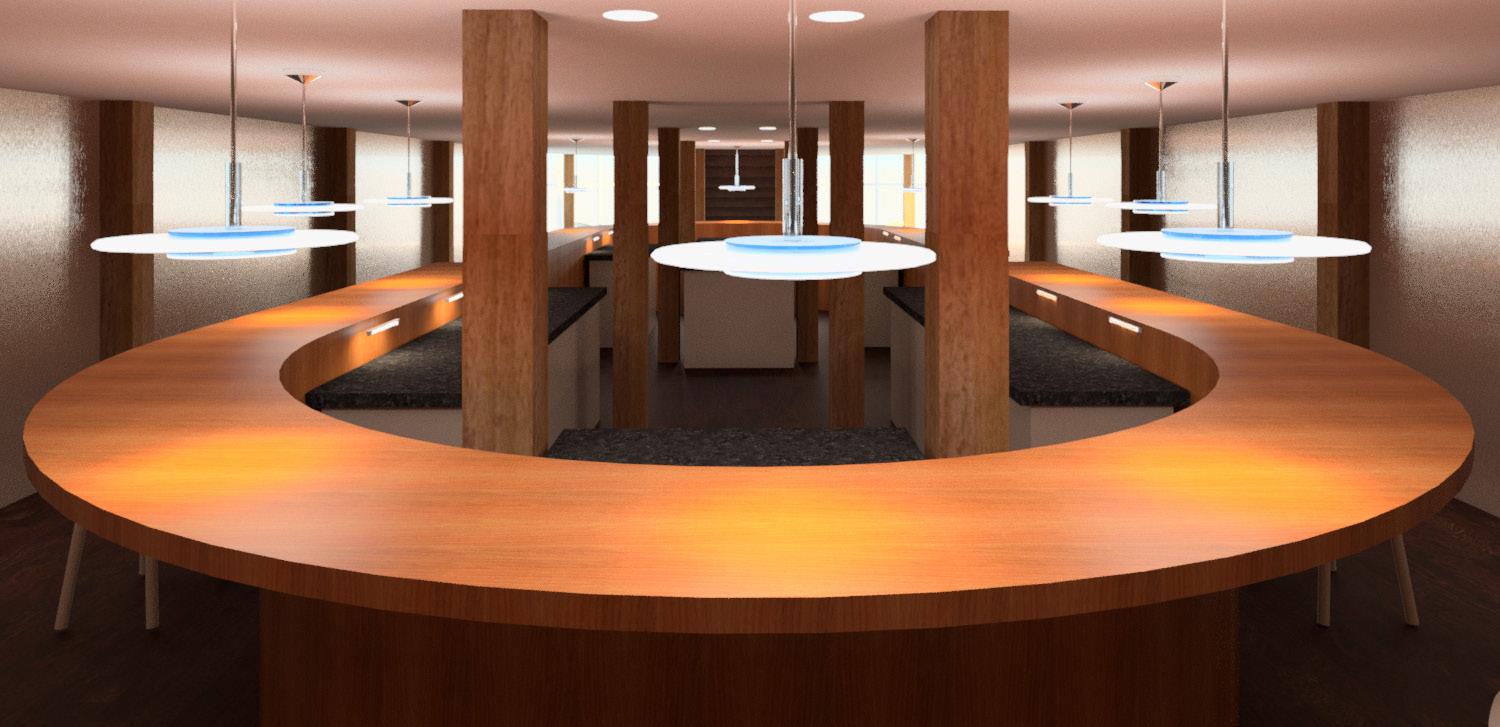
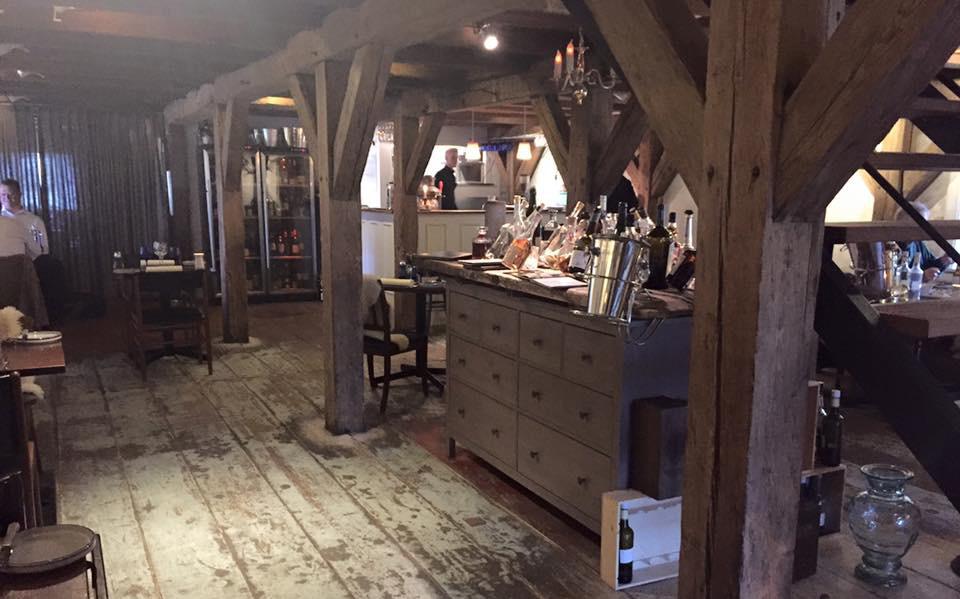
OLD & NEW NEWKIDS COMMUNITY
Existing New Exising site photo New site - Revit renderings












Learning Kitchen Cubbies Office Lounge Balcony
Sections
Check Waiting Area
Reception/Coat
for Learning
Bar / Open Kitchen Greenhouse Cafe Outdoor Garden
Kitchen Learning
Kitchen
Bar / Open Kitchen Waiting Area
Waiting
Area
3 SHARE TACTICS 2 part project
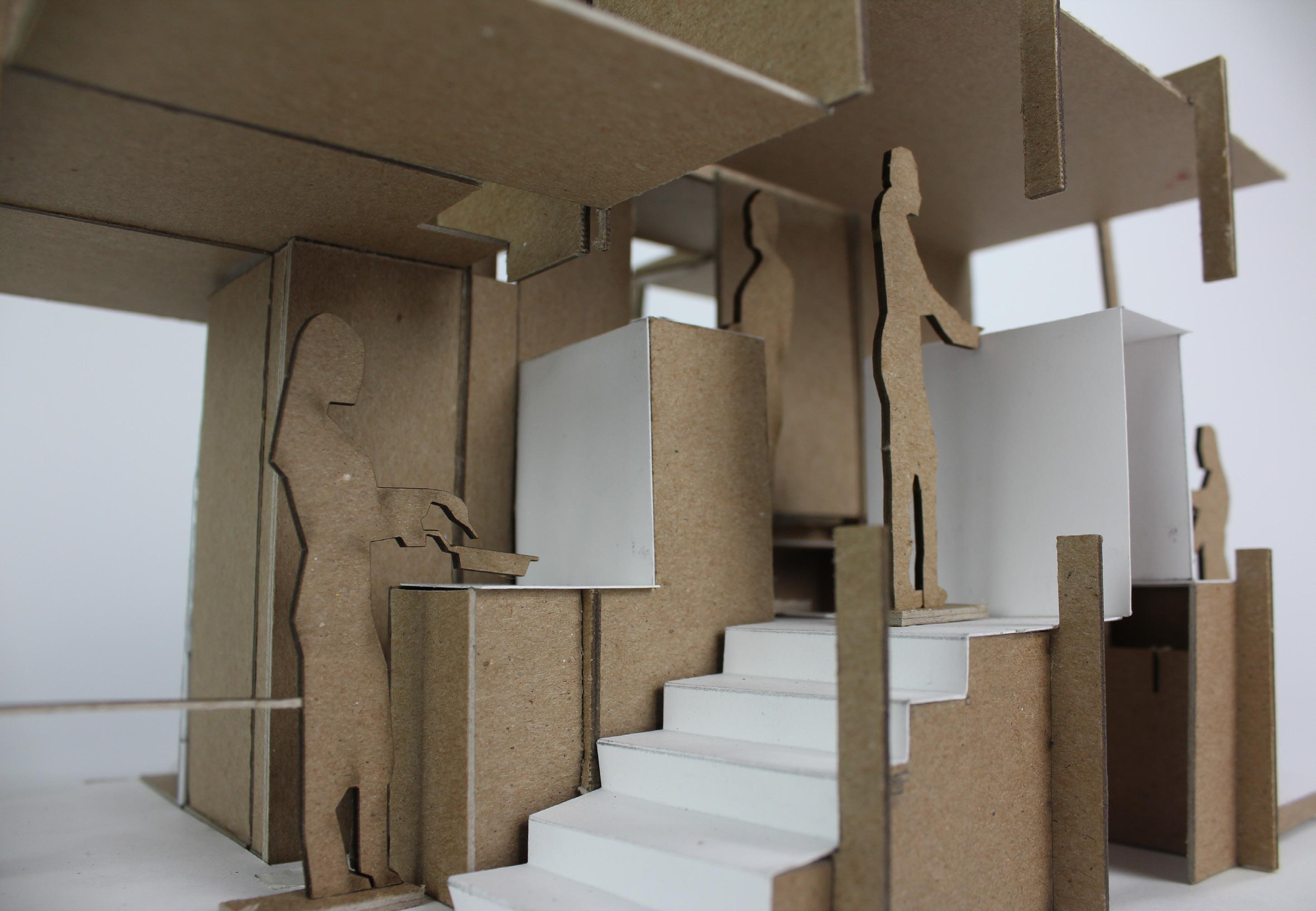
Fall 2016 Pratt Institute
Project type: Shared Tactics/residential
Site: A hypothetical NYC apartment
Hand made
Sectional Model
PART 1 - Share Tactics for Cooking and Dining
Optimizing the kitchen - Initial Study
Traditional kitchens are modeled with “the kitchen work triangle”, using the cook top, sink, and refrigerator to create an imaginary triangle. However, if more than two people were to enter a kitchen with this layout they wouldn’t have enough space, therefore slow ing down the cooking process.
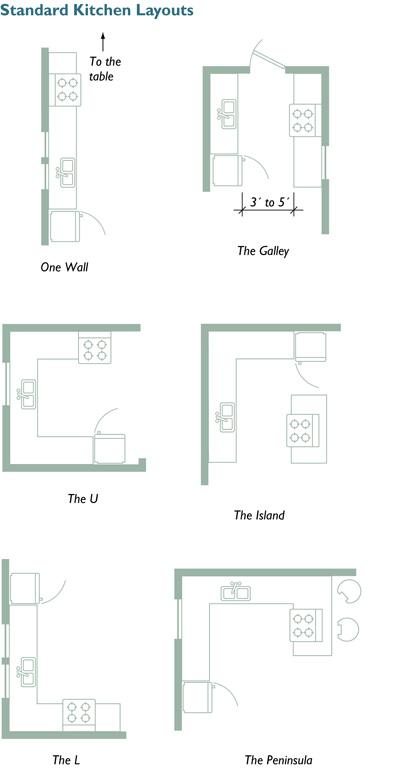

The solution to the traditional kitchen is the “Collaborative Kitchen”, where the layout guides the users in a step by step cooking process and assigns each person a specific task so minimal movement is required.
Traditional Kitchen Movement Diagrams
SECTION C
FLOOR PLAN
12’ C A B D E 10’ Floor
Plan of 10’x12’ Kitchen Space
Section A Sink and Chopping station 1 Connection Section B Stove and chopping station 2 Connection Section C Dining Area
Garbage
SECTION A SECTION B SECTION C FLOOR SECTION D SECTION E A B C D E A B C
Section
SECTION A SECTION B SECTION C
Drawings
SECTION D SECTION E A B C D E A B C Section D
stove, sink,
E
disposal
FLOOR
View of
and dining table Section
under chopping board stations
Kitchen Transformation Process
Initial design of kitchen Start of the kitchen transformation, Splitting the island New placement of stove/oven unit
Circulation zone around the kitchen island
2 3 Part 1 Part 2
Brown-moving space Green-stand still
End of transformation-final design of collaborative kitchen with circulation zoning Brown-moving space Green-stand still
1
PART 2 - Optimizing The Kitchen - Final Study
E D C A B New
For Shared
A B C D E 15’ 20’
20’x15’ Floor Plans
Apartment Space
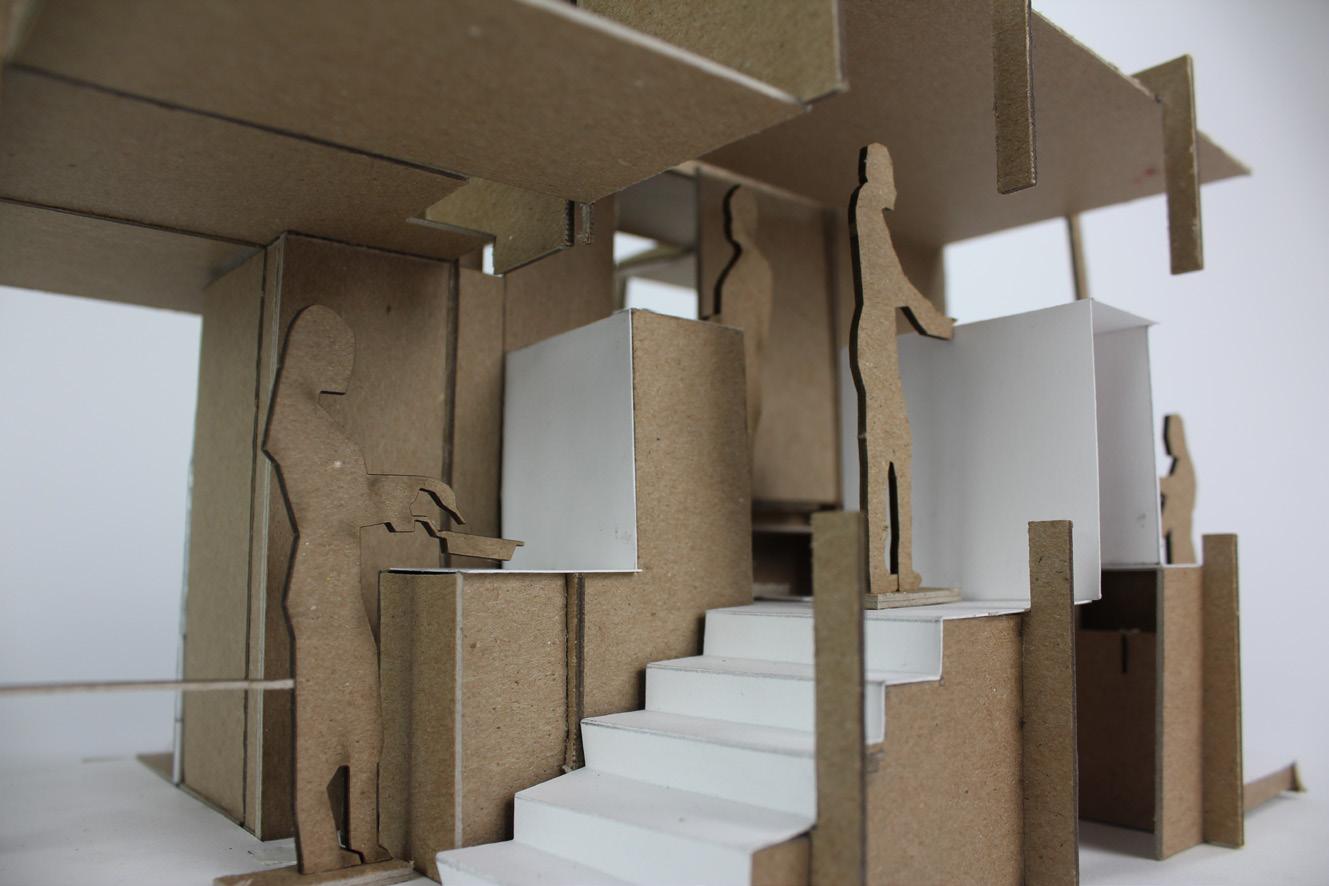
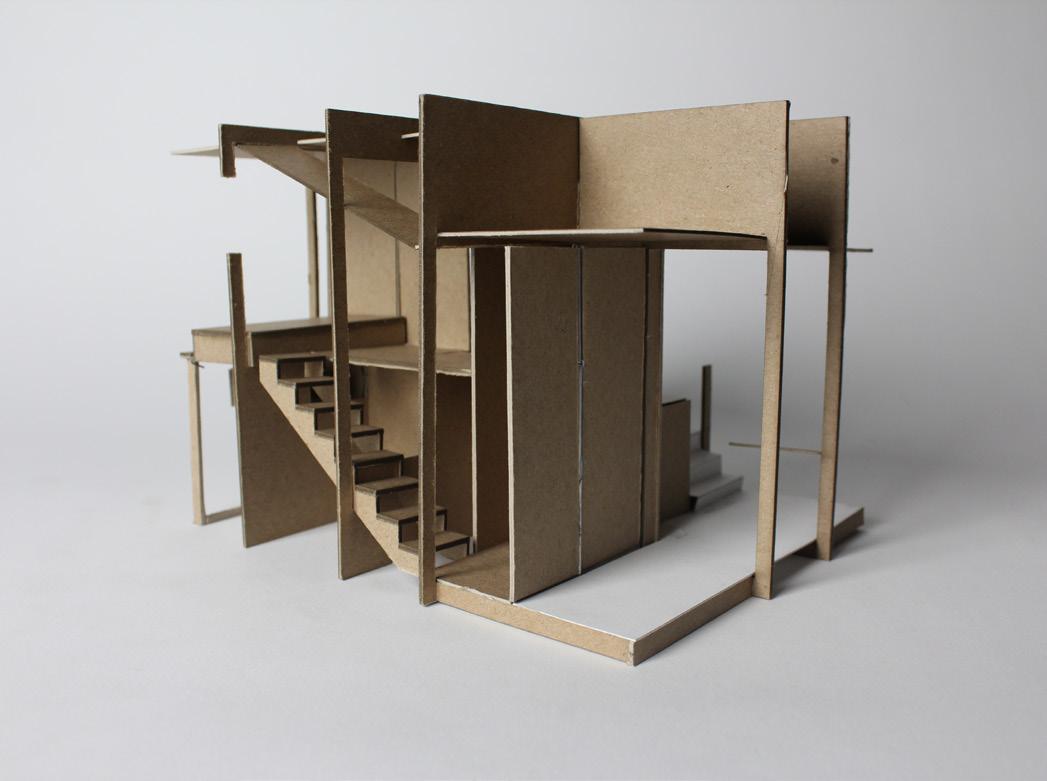
SECTION C SECTION D SECTION A SECTION B A B C D E SECTION C SECTION D SECTION E C SECTION A SECTION B A B A B Section A Collaborative Kitchen in use Physical Model - Kitchen view from Dining Area A B C D E Section C Kitchen on the left and bedroom adjacency SECTION C SECTION D SECTION E C SECTION A SECTION B A B C D E A B Section B Bathroom and Bedroom adjacency Section D Kitchen and bedroom adjacency Section E Dining Area and Bathroom adjacency SECTION C SECTION D SECTION A SECTION B A B C D E Physical Model - Bedroom and Bathroom view
Host Circulation Within Bedroom
Guest Circulation Within Kitchen
4 LAYERS IN CULTURE
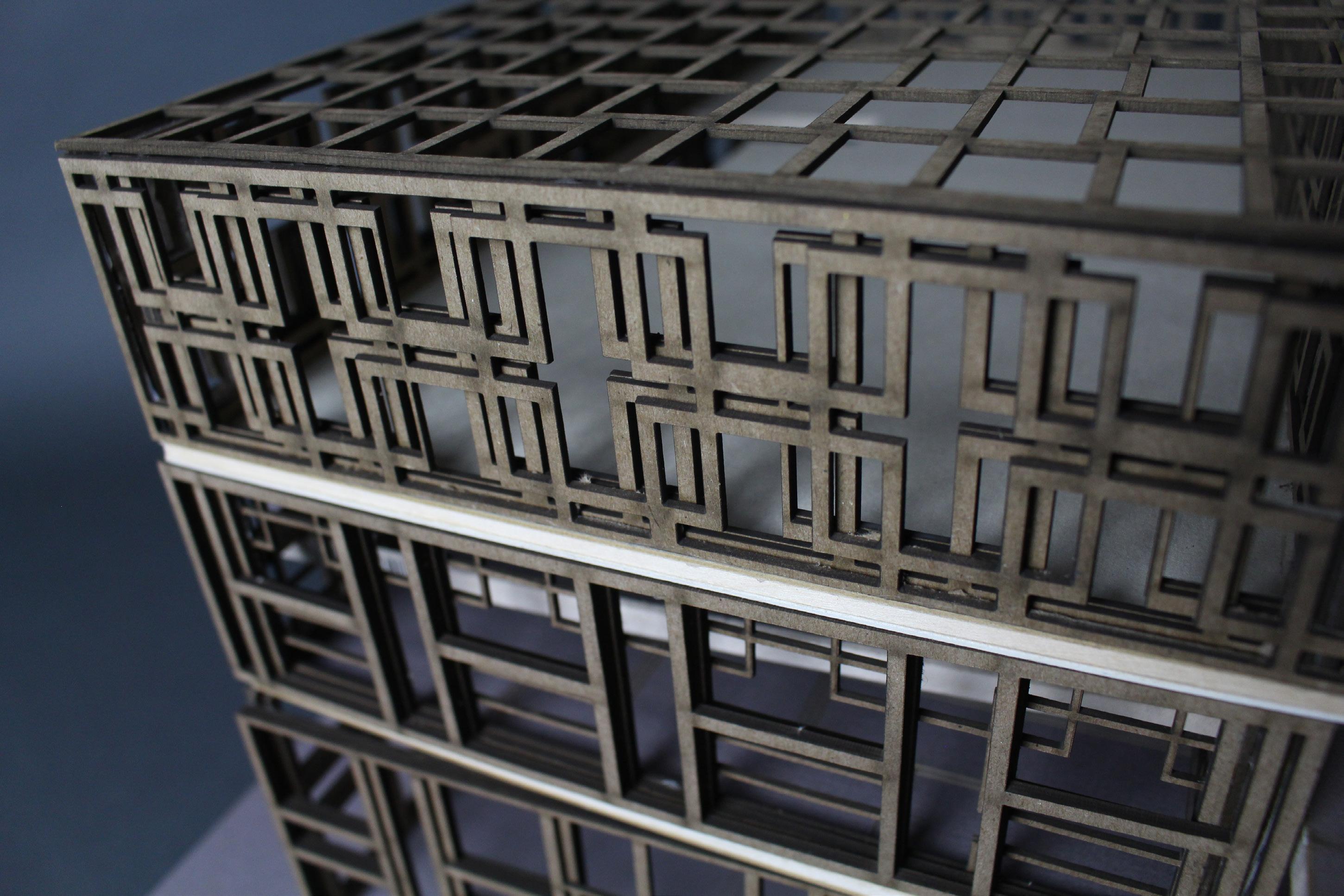
Senior Thesis at Pratt Institute
Project type: Commercial
Site: 488 Broadway, New York / E.V. Haughwout Building
Handmade Model
A study of layers in seating


 Seated on Cushion/Floor
Seated on Chair
Seated on Stool
Seated on Cushion/Floor
Seated on Chair
Seated on Stool
Different levels of layers
Inspiration for partitions
Partition structure
Hanok DoorsTraditional Korean house doors that vary in ornamentation depending on the wealth of the home.
Levels of partitions

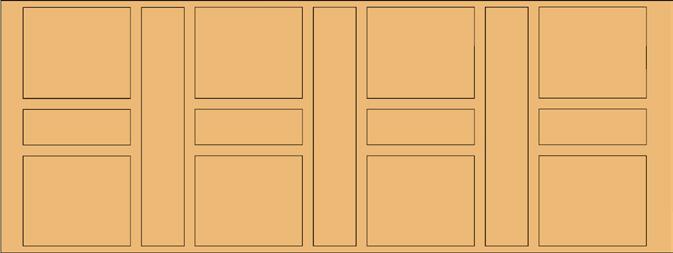


Partition layers in each hierarchy Partition interaction with users

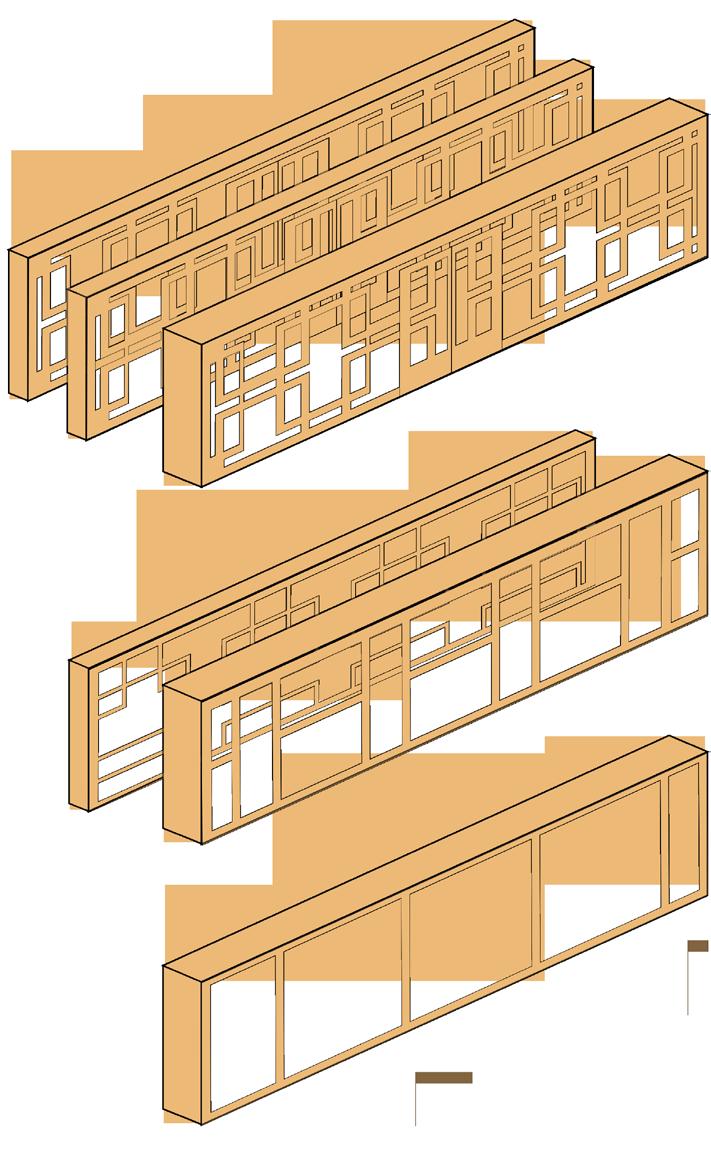
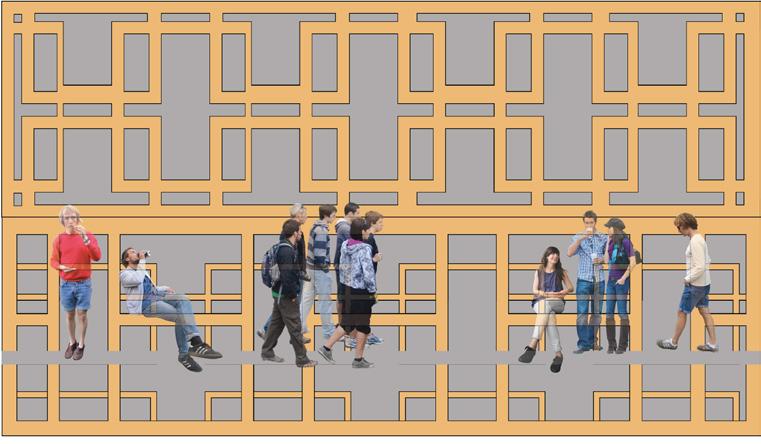

Level 1 Level 4 Level 2 Level 3



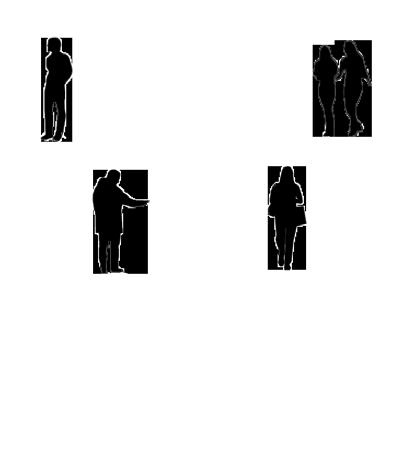

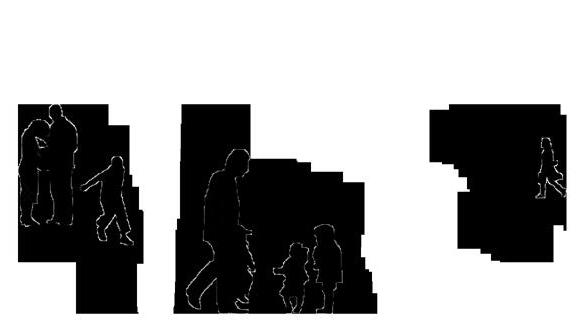
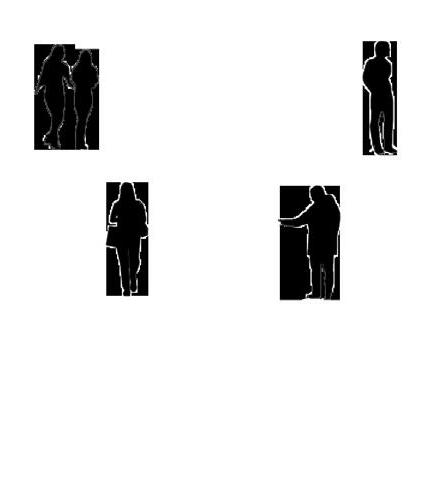

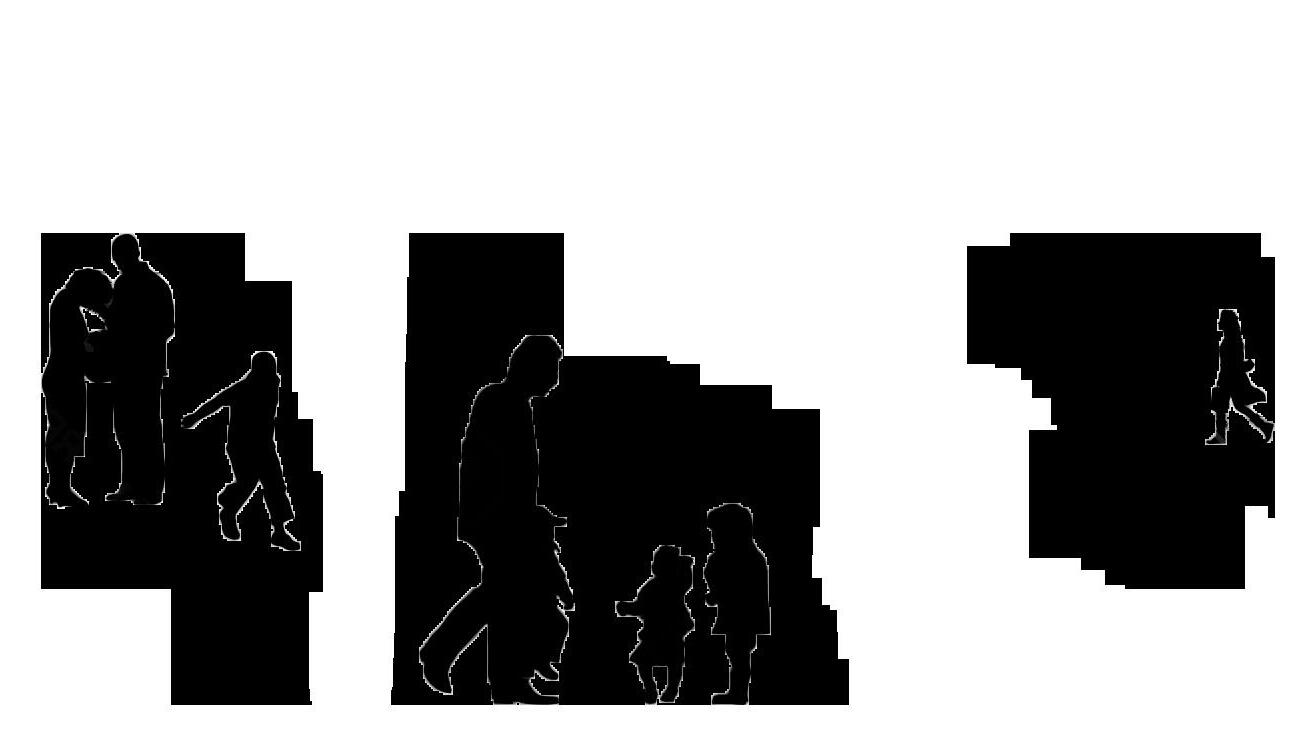

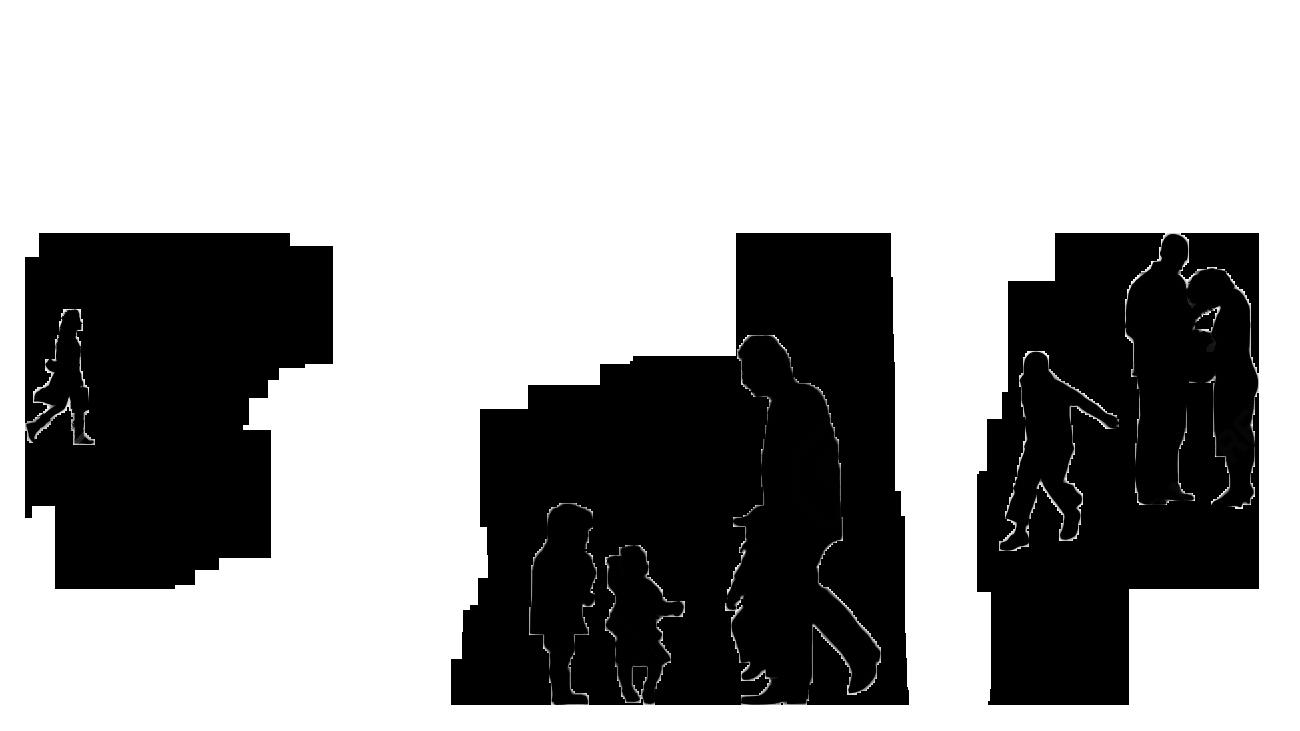

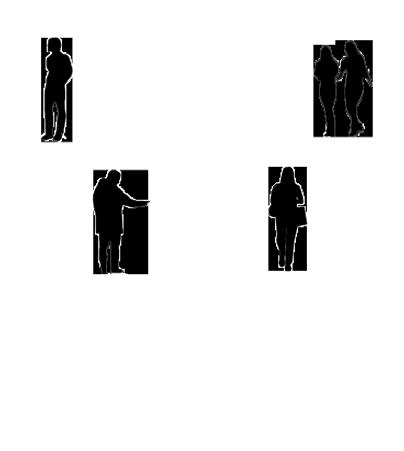

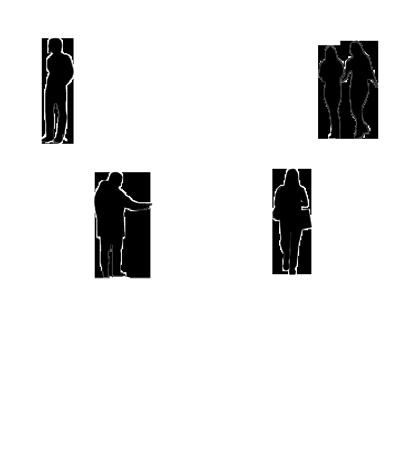
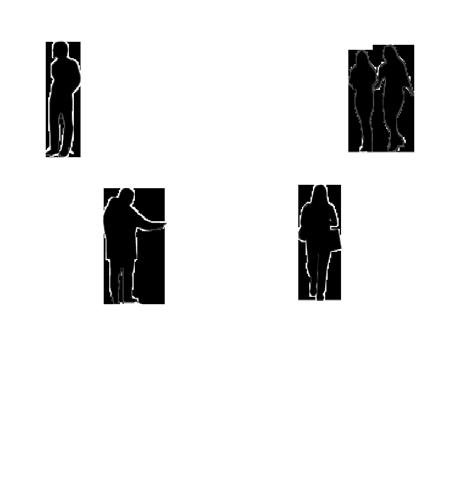

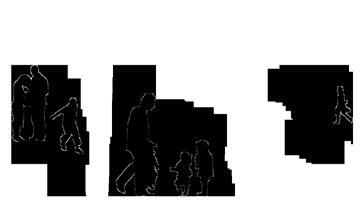
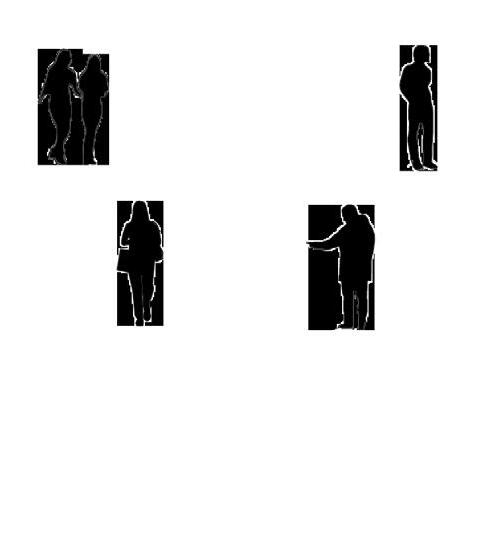




Section view
Model Photos & renderings

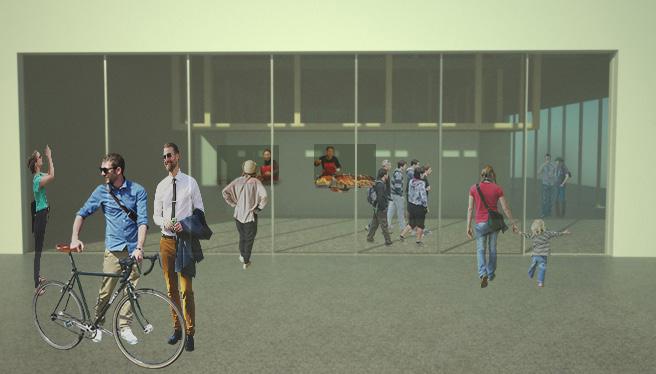
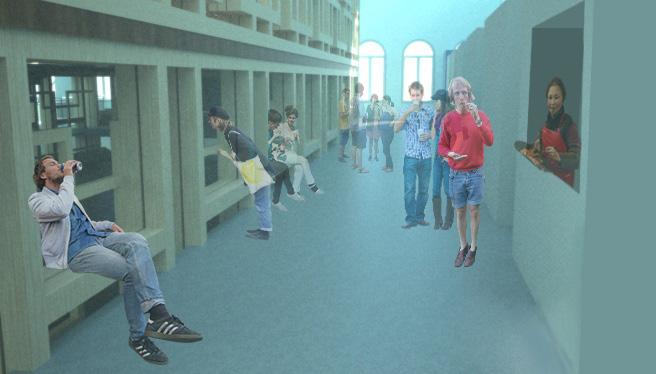 Entrance of building interaction with soho sidewalk - Sketchup rendering
Level 2MM/3 - interactions with layers and customers - Sketchup rendering
Back facade of structure - handmade model
Entrance of building interaction with soho sidewalk - Sketchup rendering
Level 2MM/3 - interactions with layers and customers - Sketchup rendering
Back facade of structure - handmade model
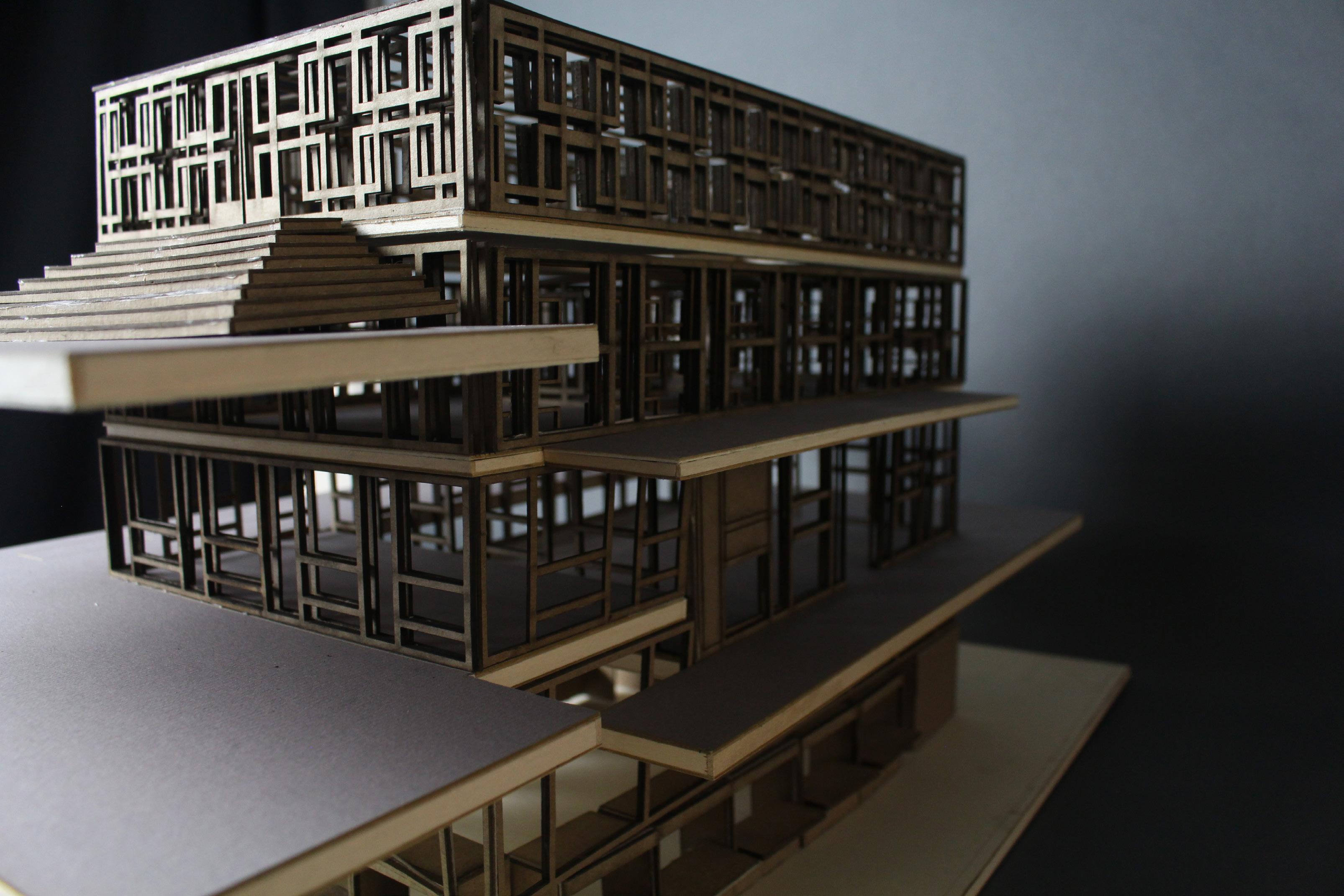
Front and side facades of the structure - handmade model






















































 Seated on Cushion/Floor
Seated on Chair
Seated on Stool
Seated on Cushion/Floor
Seated on Chair
Seated on Stool





























 Entrance of building interaction with soho sidewalk - Sketchup rendering
Level 2MM/3 - interactions with layers and customers - Sketchup rendering
Back facade of structure - handmade model
Entrance of building interaction with soho sidewalk - Sketchup rendering
Level 2MM/3 - interactions with layers and customers - Sketchup rendering
Back facade of structure - handmade model
