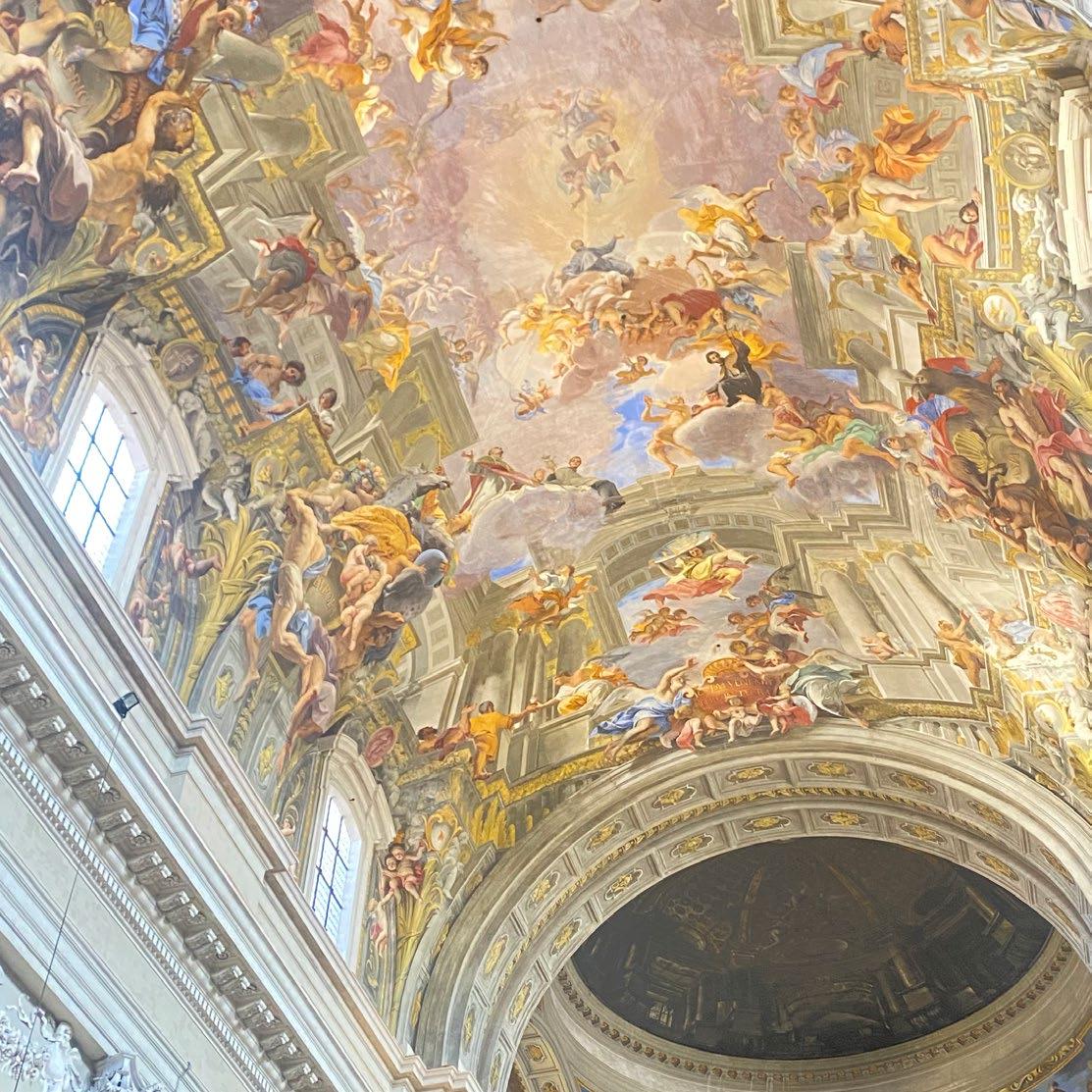
JADYN ANDERSON
jadynjoanderson@gmail.com +1 507 220 8327
www.linkedin.com/in/jadyn-anderson


jadynjoanderson@gmail.com +1 507 220 8327
www.linkedin.com/in/jadyn-anderson
ARIZONA STATE UNIVERSITY
BSD - Architectural Studies August 2019 / May 2023 Minor in SUSTAINABILITY Minor in COMMUNICATIONS
LUVERNE HIGH SCHOOL
High School Diploma, Valedictorian September 2016 / May 2019
ARCHITECTURAL COORDINATOR I PHOENIX, ARIZONA HDR June 2022 - Present (full-time internship followed by hired position)
SERVER TEMPE, ARIZONA Fate Brewing Company March 2022 - Present
STUDENT REPRESENTATIVE TEMPE, ARIZONA Herberger Office of Admissions and Recruitment August 2019 - August 2022
OFFICE ASSISTANT LUVERNE, MINNESOTA
Buffalo Ridge Insurance June 2016 - June 2021
BARTENDER LUVERNE, MINNESOTA
Take 16 Brewing Company May 2019 - June 2021
FALL 2021
Design Excellence Recipient Project: Ascension
SPRING 2022
Dan & Dawn Horvat Travel Scholarship Recipient Backpacked alone across Italy for 12 days (Milan, Genoa, Cinque Terre, Pisa, Florence, Rome)
FALL 2022
Design Excellence Recipient Project: A Life on Mars
FALL 2022 HDR YP Action Grant Organizer and Recipient Awarded $5,000 in partnership with CASS Family Shelter in Phoenix to provide necessary updates to their shelter -- the highlight being new STEM-related books and toys for their children’s room.
JUSTICE, EQUITY, DIVERSITY & INCLUSIVITY NATIONAL COMMITTEE - AIAS “You’ll Be Fine” Creator and Collaborator Fall 2022 - Present



AMERICAN INSTITUTE OF ARCHITECTURE STUDENTS - AIAS at ASU Freshman Representative (2020) Spring 2020 - Present
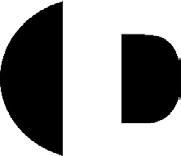


An ASU Design School Advocacy Group Created by Students for Students Fall 2022- Present
ALPHA RHO CHI - Satyros Chapter Professional Co-ed Architecture Fraternity for Architecture and the Allied Arts Fall 2019 - Fall 2020
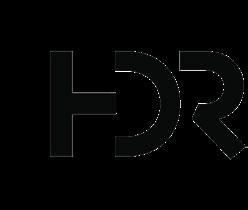
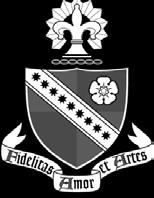
VALLES MARINERIS, MARS
TEMPE, ARIZONA
pg.01-05 pg.06-10 pg. 11-15
The Martian Renaissance “It was necessary to excavate before it was possible to build anew and to see it again in new light implied new eyes, or at least better vision”
Our studio was tasked with envisioning a habitation for Mars, fit for four astronauts in the early future. My group saw an opportunity to rewrite the story of human space habitation. The final (yet ever-evolving) result was an example of human excellence in extraordinary circumstances. Welcome to a Life on Mars: a 33-structure community, including 30 one to four person living modules, a medical center fit with a gym, a research laboratory, rover parking ports, and a 120 ft tall community center. All of this nestled in the cliff face of the largest canyon in our solar system, Valles Marineris.
Adobe Suite, Revit, Rhino, Enscape, Lumion
When looking at this design, we decided to stray from the precedent set of harsh, white and over-engineered space habitations. We were designing for LIFE. Therefore, the human experience came above all else. If we were expecting long-term stays, mental health played a huge part in our design. Mars is an extremely volatile environment, with extreme radiation and 6 month long planet entombing dust storms. We incorporated circadian rhythm lighting to encourage healthy sleep habits, plants for residents to take care of in every living space, and a large central community center for natural human interaction. We also found value in giving the residents an opportunity to do things outside of their survival-based jobs. We provided spaces for creativity to bloom in each living module, allowing for the people to do whatever they would like. A sense of purpose, separate from their survival.
UP TO 5 MILES
AT EACH TURN, MAKING SURE EVERY SPACE IS LED WITH THE HUMAN MENTAL HEALTH EXPERIENCE IN MIND AND FOCUS
AN INCREASED EMPHASIS ON PURPOSE, GIVING THE HUMANS THE FREEDOM TO BE MORE
TAKING BIOMIMICRY TO SPACE. APPLYING THE MICROSTRUCTURE FOUND IN THE MORPHO BUTTERFLY’S WINGS TO THE VARIOUS STRUCTURES.
SUNLIGHT
DESIGNATED SEPARATE "CREATIVE" SPACE IN EACH UNIT, PER PERSON
WE ARE NOT TO ASSUME THE GREATNESS THAT THE HUMAN MIND MAY UNCOVER.... ONLY TO PROVIDE THE MEANS TO FACILITATE IT
BLUE MICROSTRUCTURE WHEN APPLIED TO THE ROVER AND SPACE SUIT FOR BETTER VISUAL CONTRAST IN THE RED MARTIAN LANDSCAPE.
THE MICROSTRUCTURE IS DUST-REPELLENT, SOLVING ONE OF THE BIGGEST ISSUES IN DESIGNING FOR SPACE.
A major part of this endeavor was understanding how to integrate all life support systems into the design. We created our first module, the piece that all following structures used. As pictured above, this element has a “pluggable” concept, with the main living quarters attached at the back to a smaller, systems module.
Each of the 4 living module variations has the base module integrated. That module acts as a front door to this Martian neighborhood, with an airlock and suit-up station connecting the living quarters to the main circulation system, embedded completely in the canyon wall. This anthill-esque circulation tunnel system connects the entire community. There are circular port holes, visible on the right, that act as rover parking ports, for emergency and maintenance purposes.
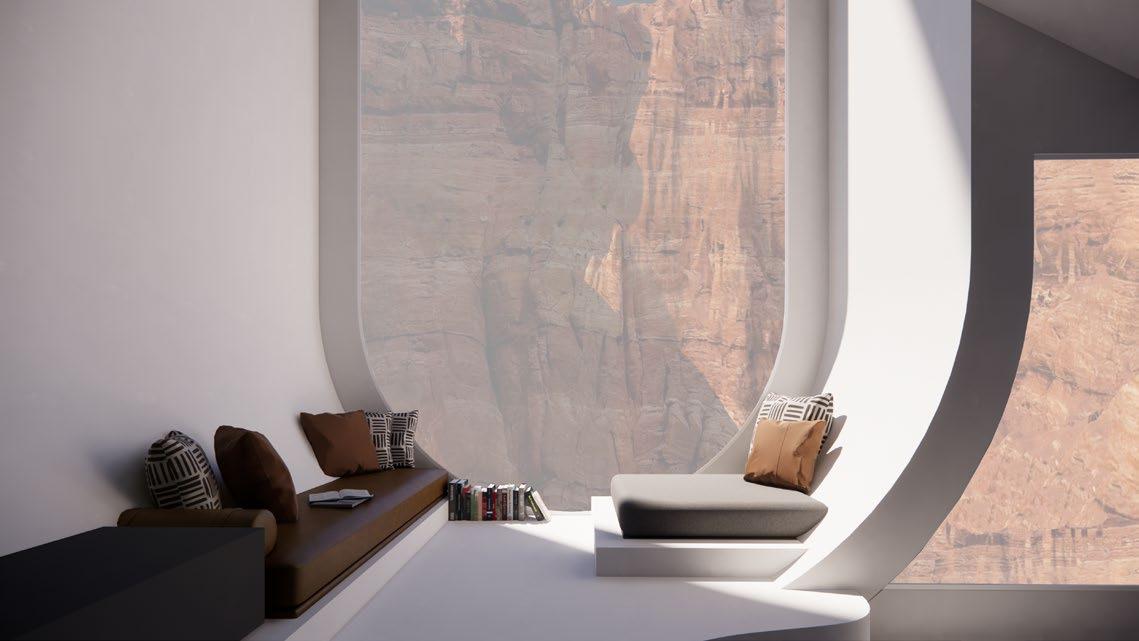
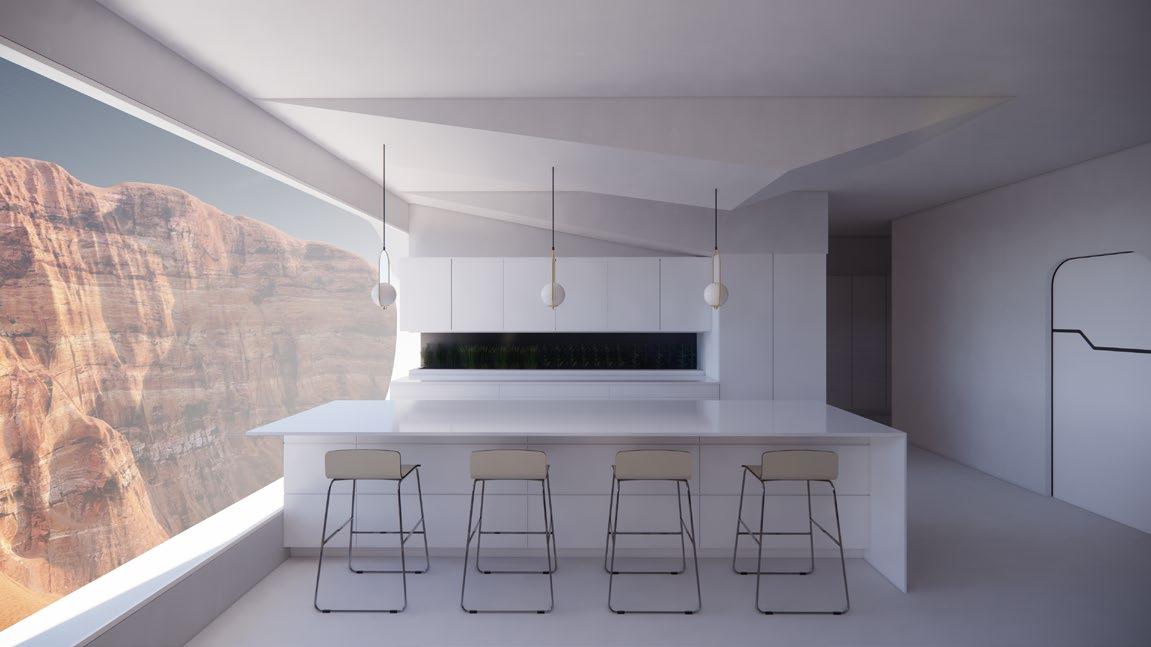
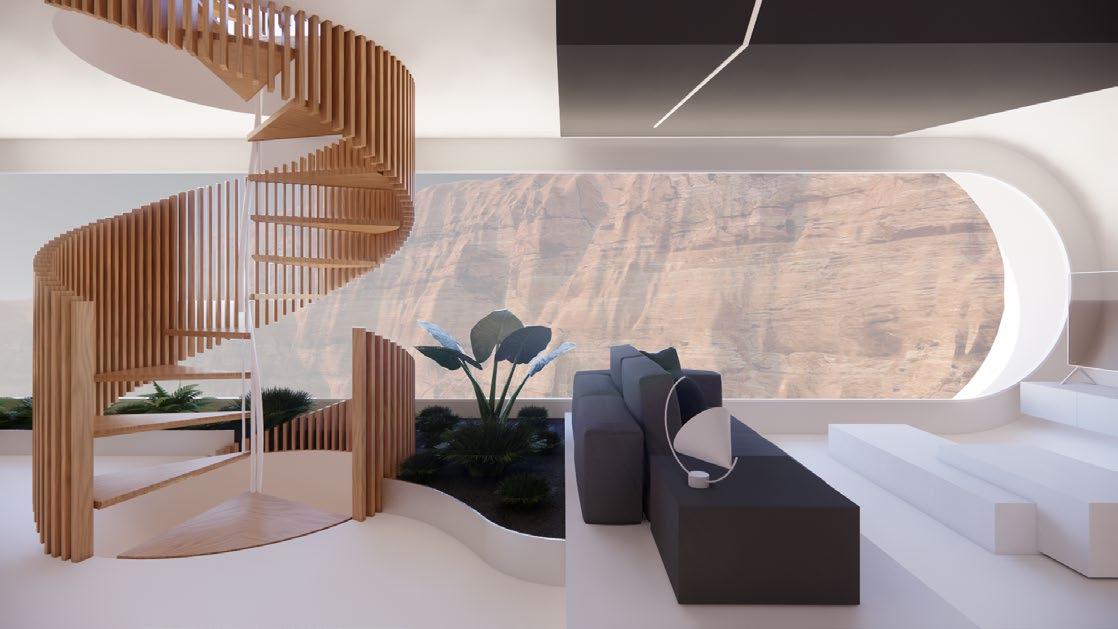
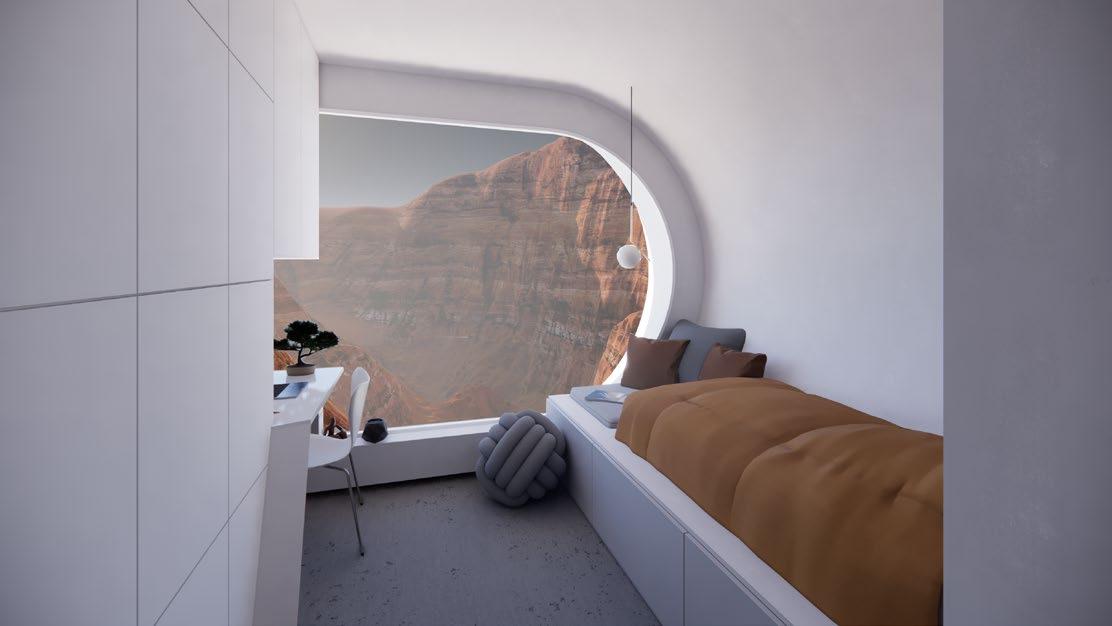
The atrium module was our chance to dream big. With levels of growing, dining, recreation and a rooftop garden on Mars- this space was meant to bring this community together. The high ceiling provides a compression and release experience for the residents, a much needed feeling as 100% of the time outside of the atrium the residents are in shorter, tighter spaces. We developed our own hydroponics and aquaponics food systems, to mitigate the radiation the residents would be exposed to by growing in the Martian soil, regolith.
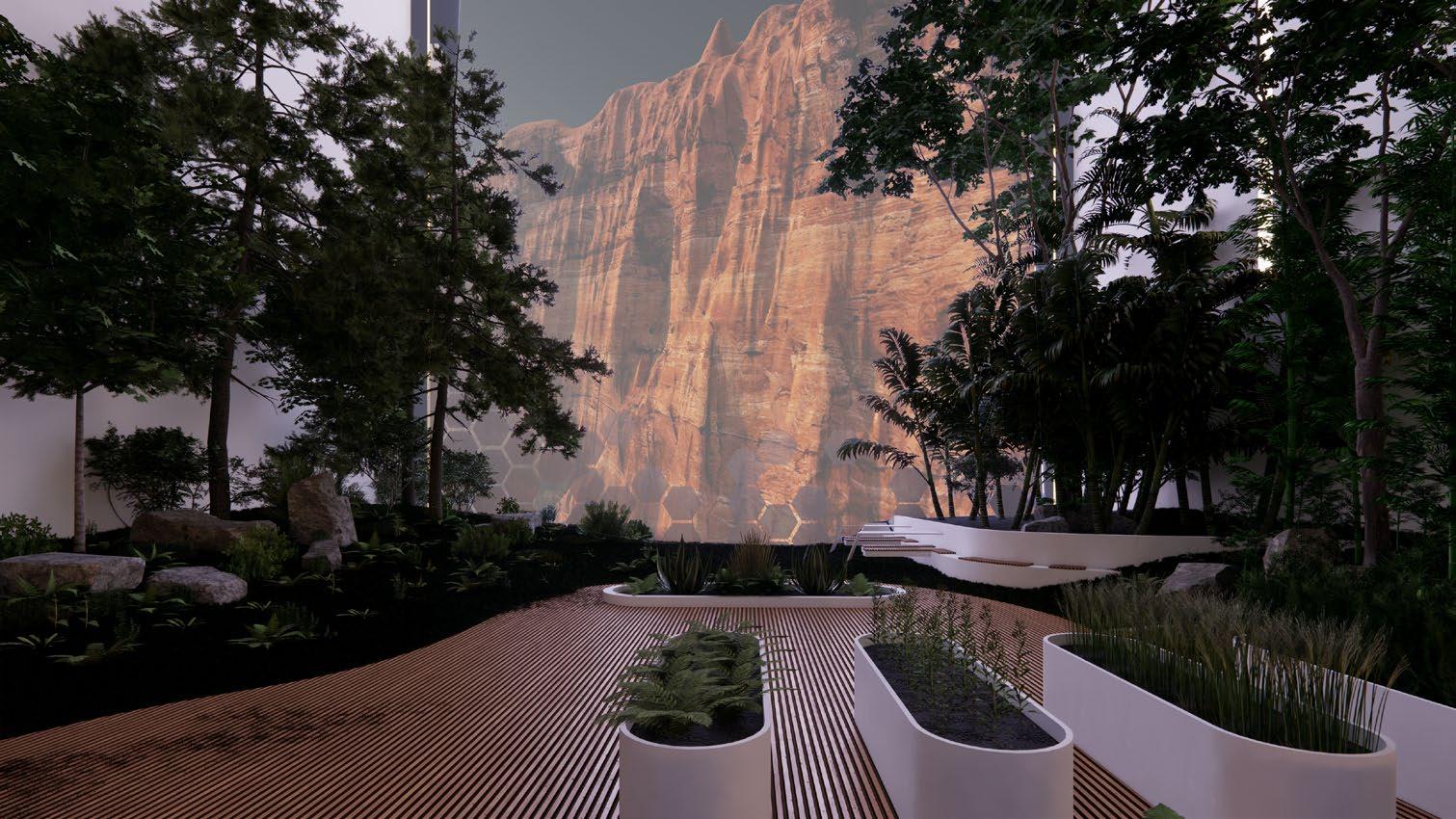
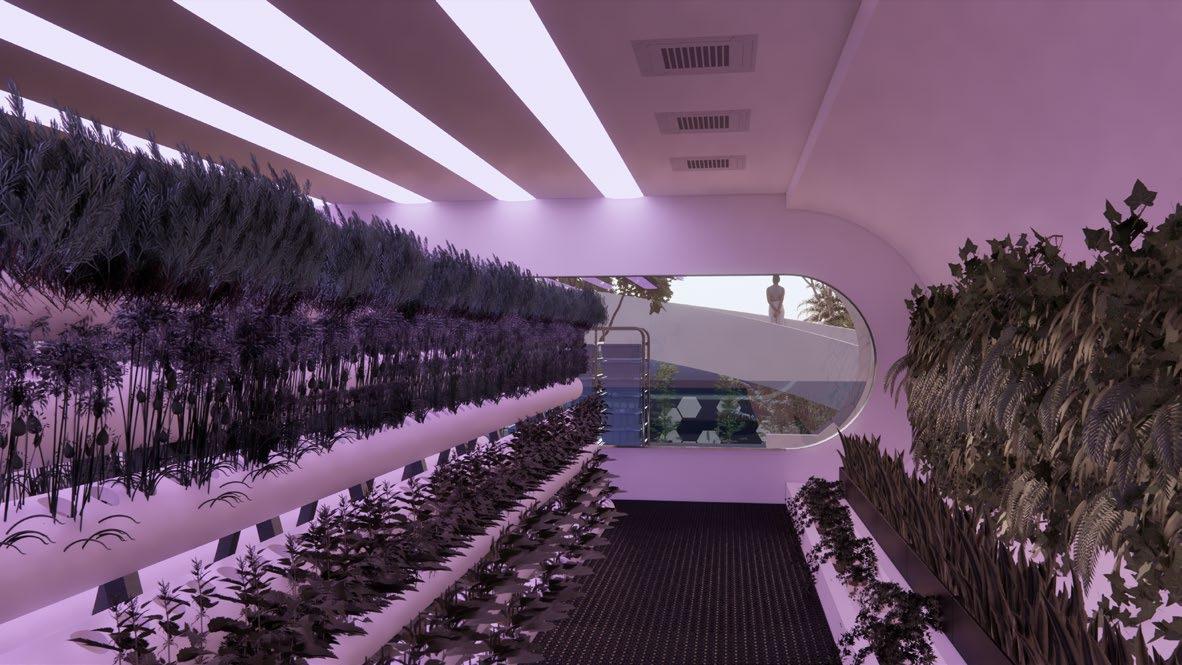
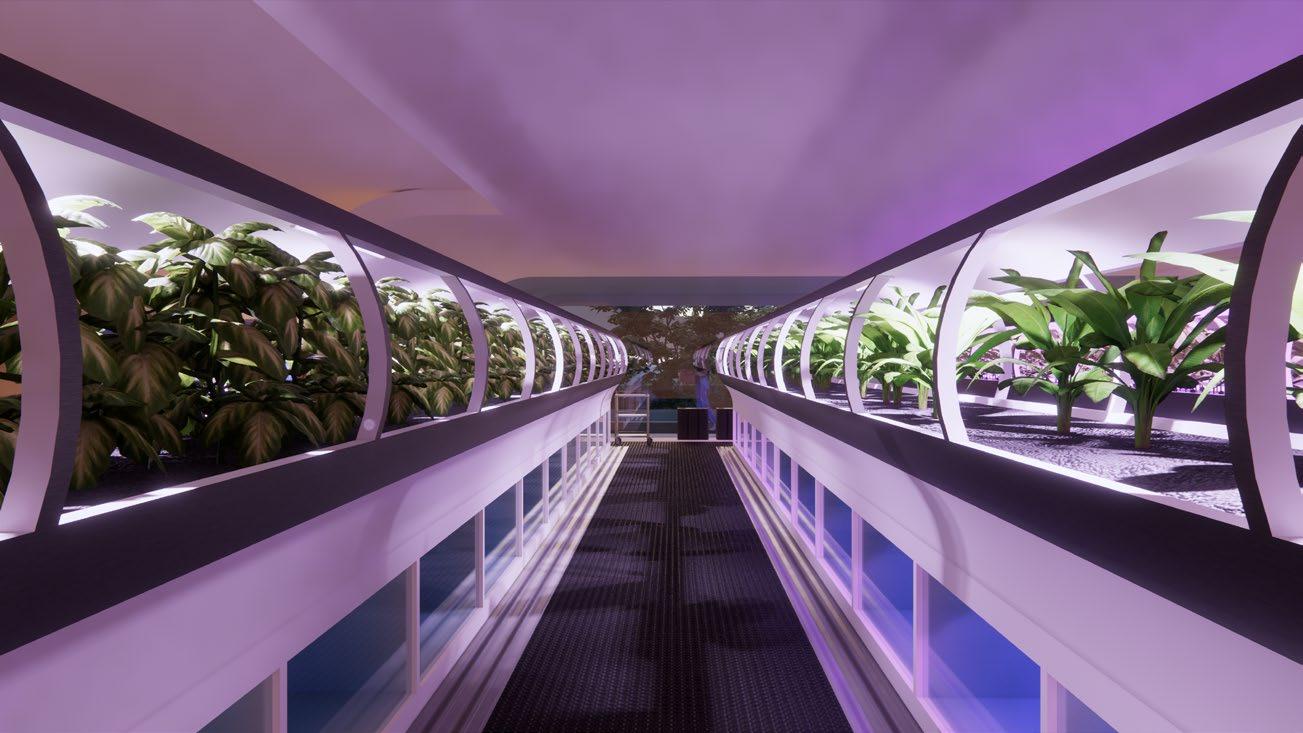
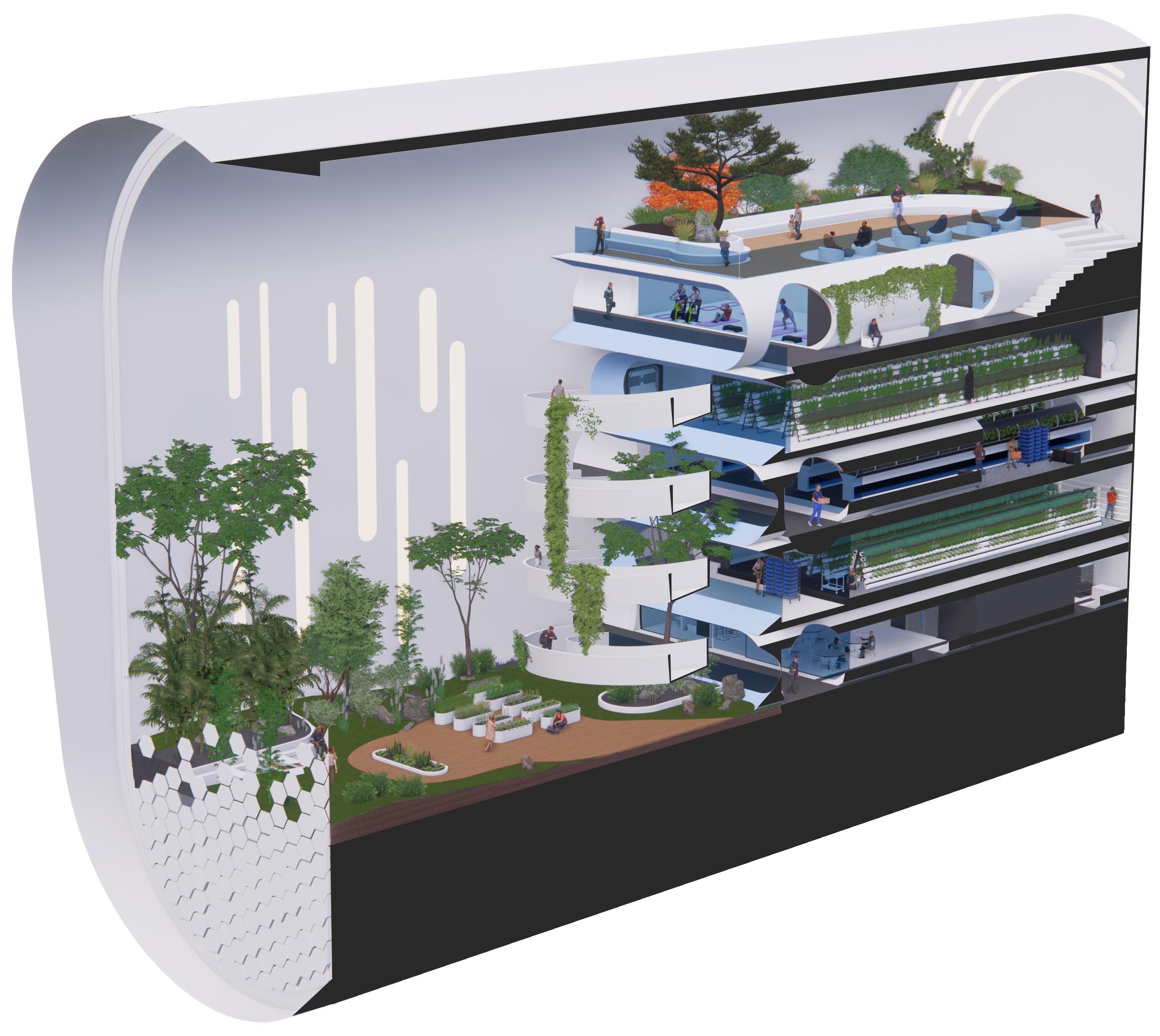
A Life on Mars is an intense and bold take on the Next Frontier. It is about hope and human excellence. It leads with a mental health approach, which long-term is the only way humans can reach their potential in the cosmos.
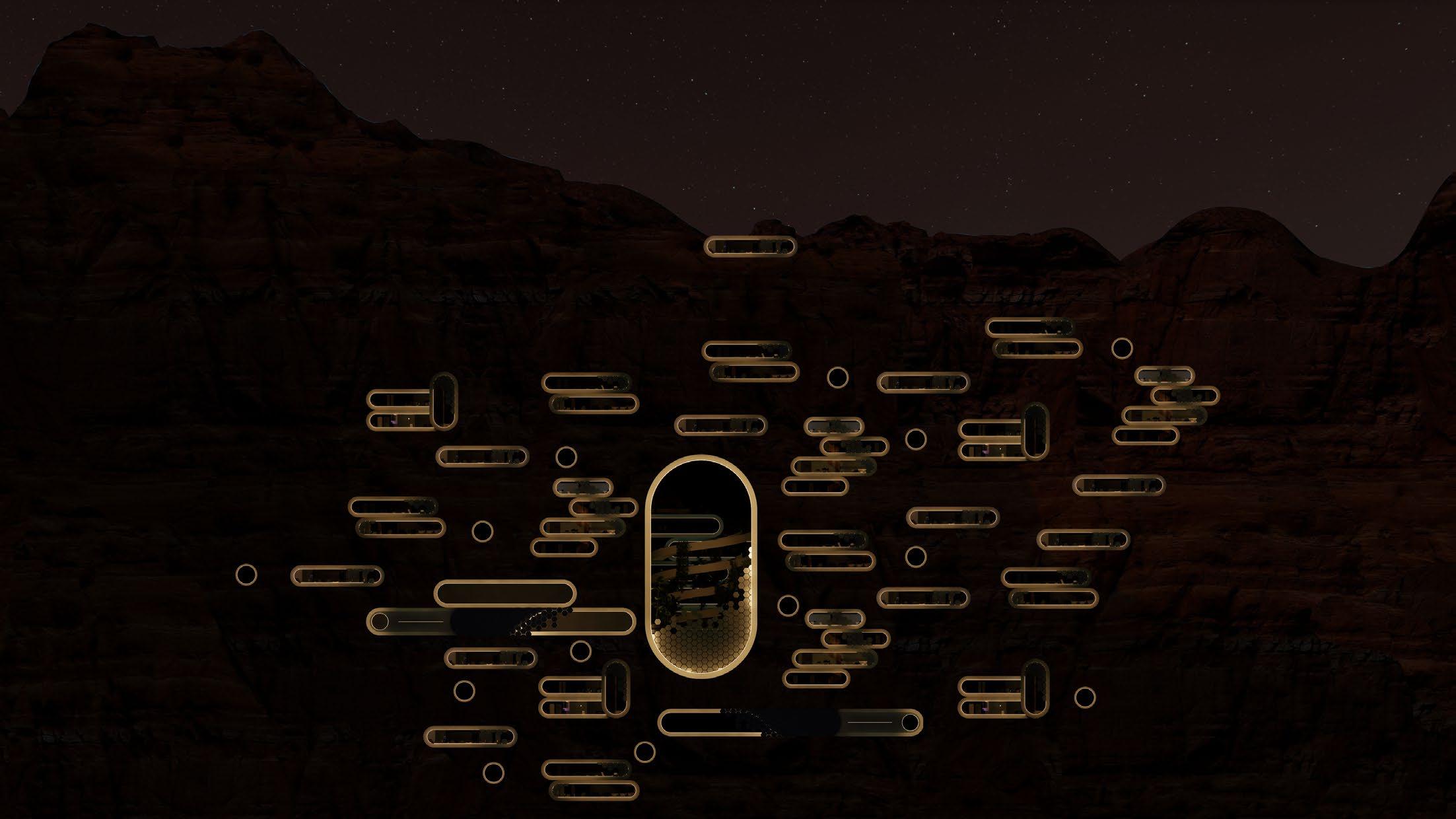

Click the link below to see the full project, including our flying Martian rovers: https:// xd.adobe.com/view/5ba25f74bbf5-4bc6-bbca-4ae3221c86730ef1/?fullscreen
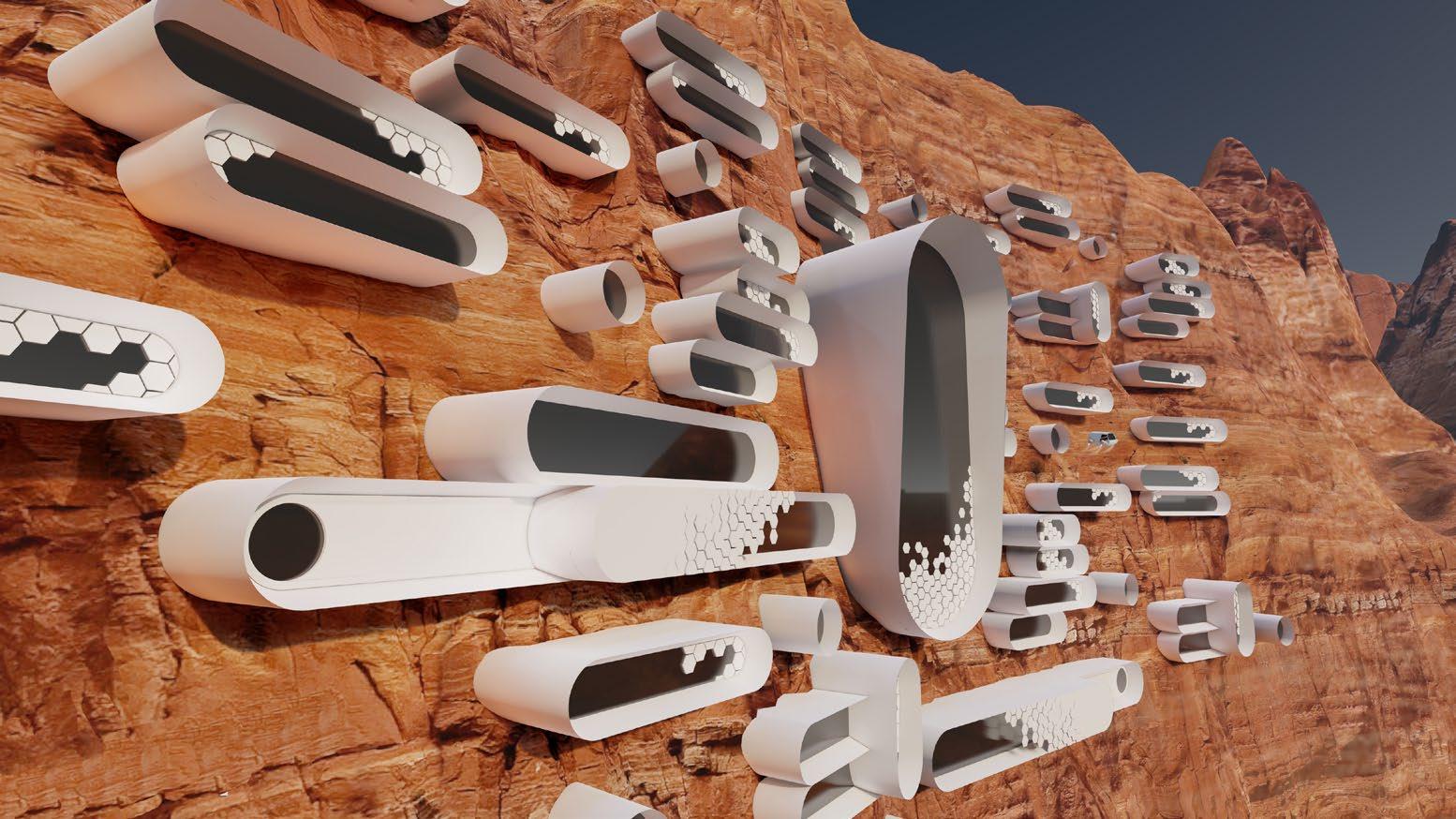
In preparation for this library design, I visited 6 libraries in the Phoenix valley, as well as the given project site. I spoke with visitors, but more intensely with the library staff. I wanted to understand their immediate perspective working in libraries daily, as well as reorient myself with what public library experience is today. The main point the staff emphasized was sight lines from their librarian desk, as they were having issues monitoring the entire library. Another discovery of mine was the need to bring people back into libraries after the global pandemic.
Adobe Suite, Revit, Rhino, Enscape
The project site is situated in a large open grassy area along Tempe Town Lake. This field is always busy, with people coming off of the large walking path along the river to play with their dogs, throw frisbees, or just to lay in the grass.
In order to maintain that playfulness, while also harnessing the immediate exposure to the busy walkway, the Tempe Town Lake Branch Library is not only a library, it also has a separate building that acts as a coffee shop by day and a brewery by night. This was the perfect opportunity to bring people over, and hopefully engage them enough to also visit the library as well. With such a valuable location, having a brewery taproom that could be open after regular library hours really was capitalizing on the site. This space could be used for weekly trivia nights, book clubs meetings, or open mic nights - the opportunities are endless!
Bringing a breath of fresh air back into the library scene.
COMPUTER BAY
READING/STUDY
CHILDREN’S AREA
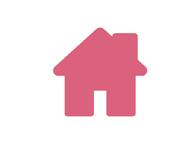


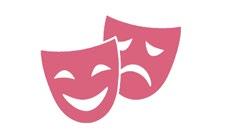

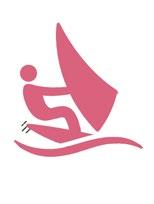



TEEN AREA BREWERY/CAFE BUILDING SERVICES & STAFF
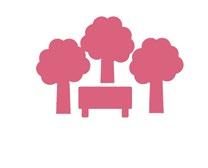
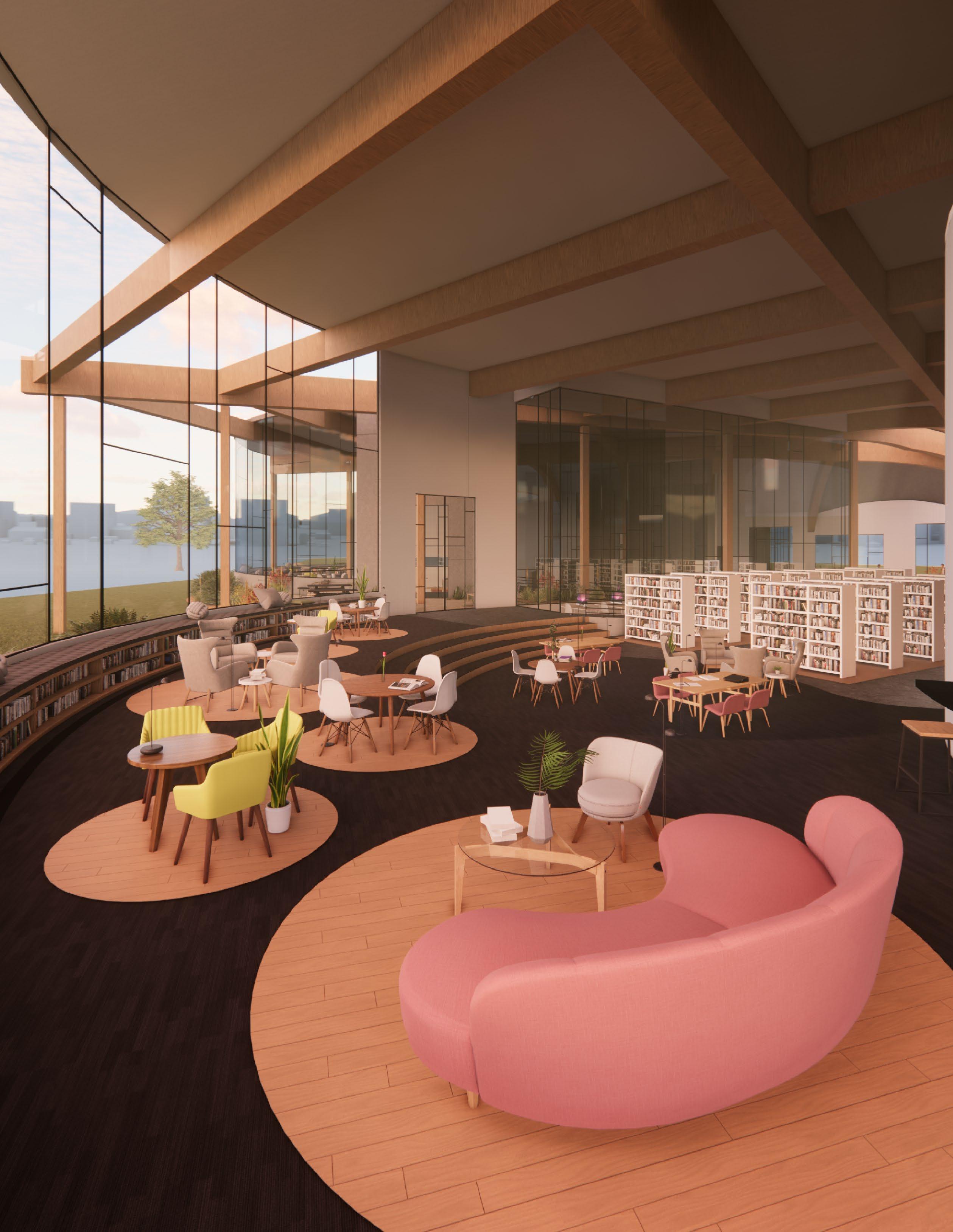
I kept the library staff I interviewed in mind and provided a very central and open location for the staff desk. In this open concept, changes in elevation were used to signify the change in program. The children and teen areas were sunken, and the open reading and study areas were raised up.
Exposed glulam beams soften the interior, while built in seating along the large, waterfront windows encouraging the visitors to relax and get lost in whatever book they are reading.
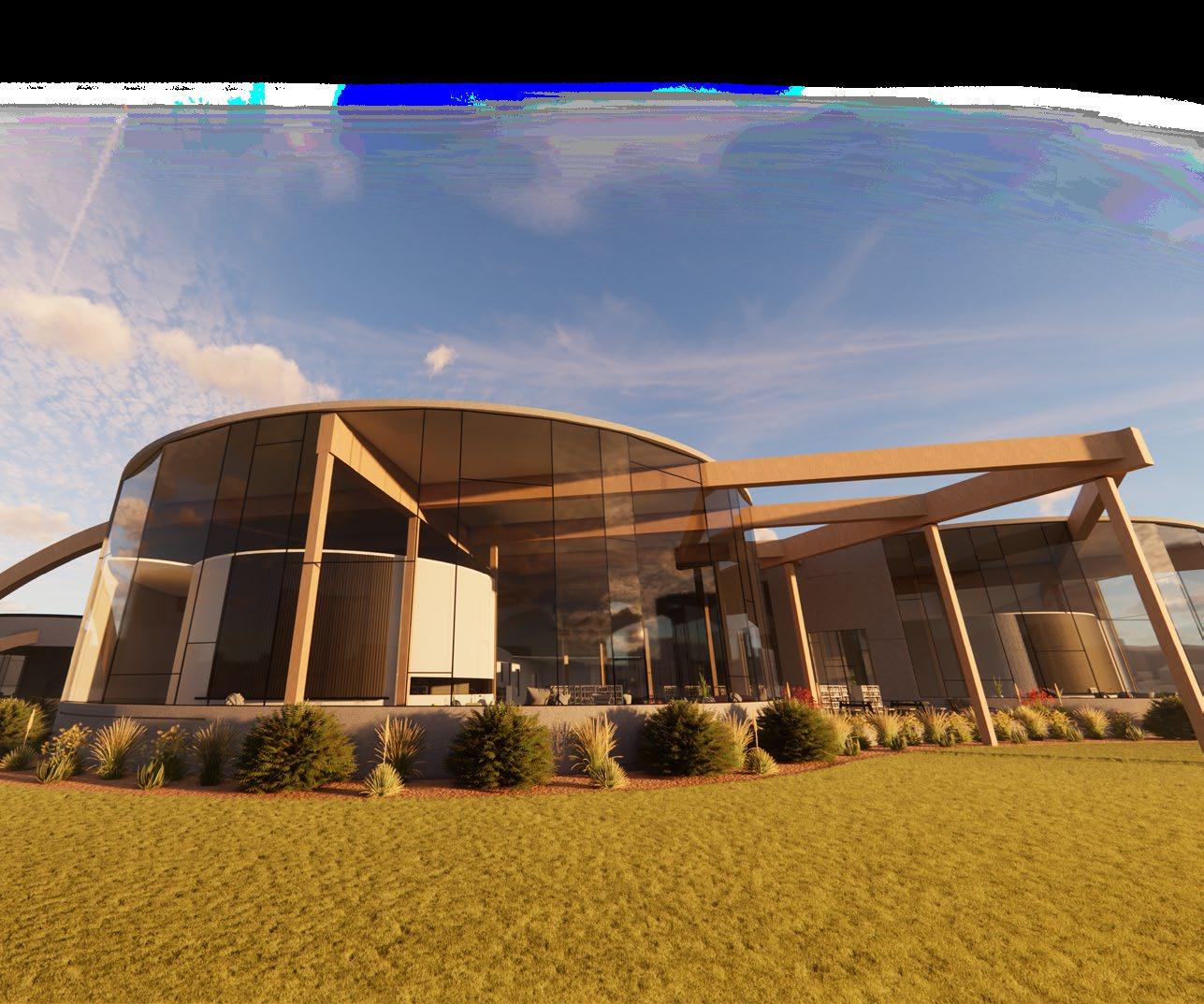
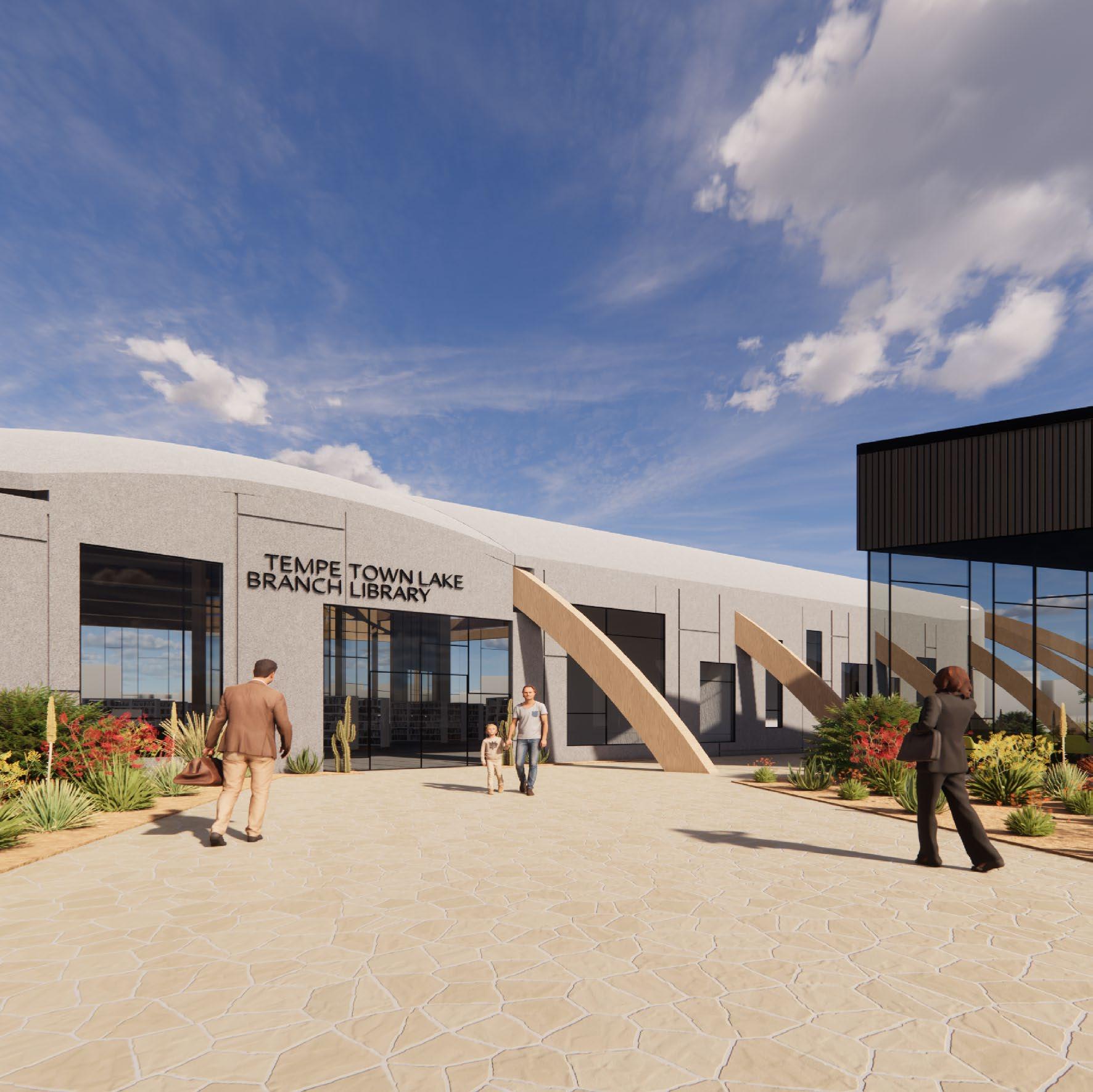
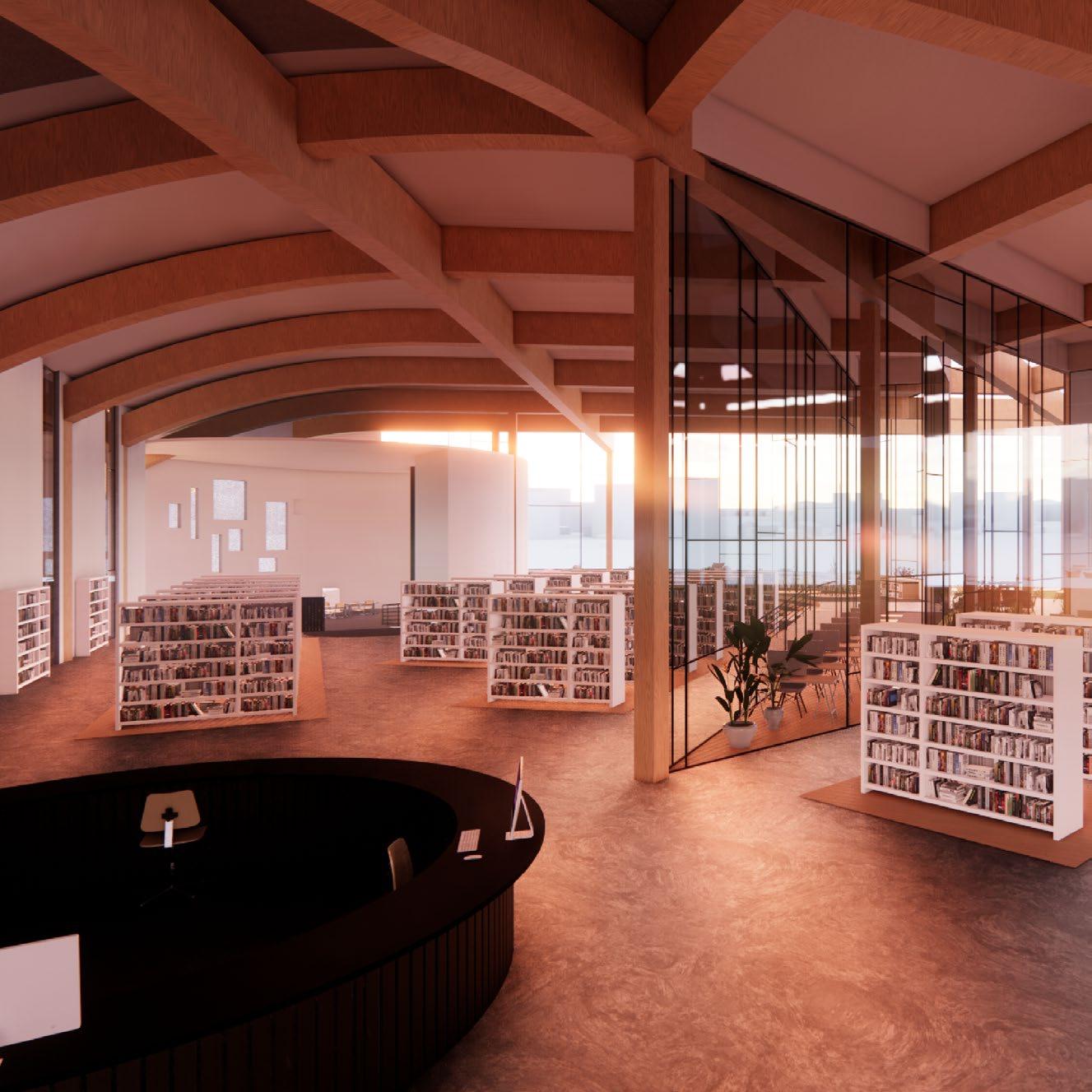


When working through what form the library might take, I used watercolors to envision my renderings. The water often blended and flowed, allowing the library to take it’s round and fluid form. I discovered in this process, when I pulled apart each space of program, wedged spaces appeared between, which eventually became the outdoor reading spaces in the project. When making the model, I brought the watercolors back to paint the site.
It was also a conscious decision to place the model on a lazy susan, to allow viewers to engage with the model and discover what the library had to offer at their own pace.
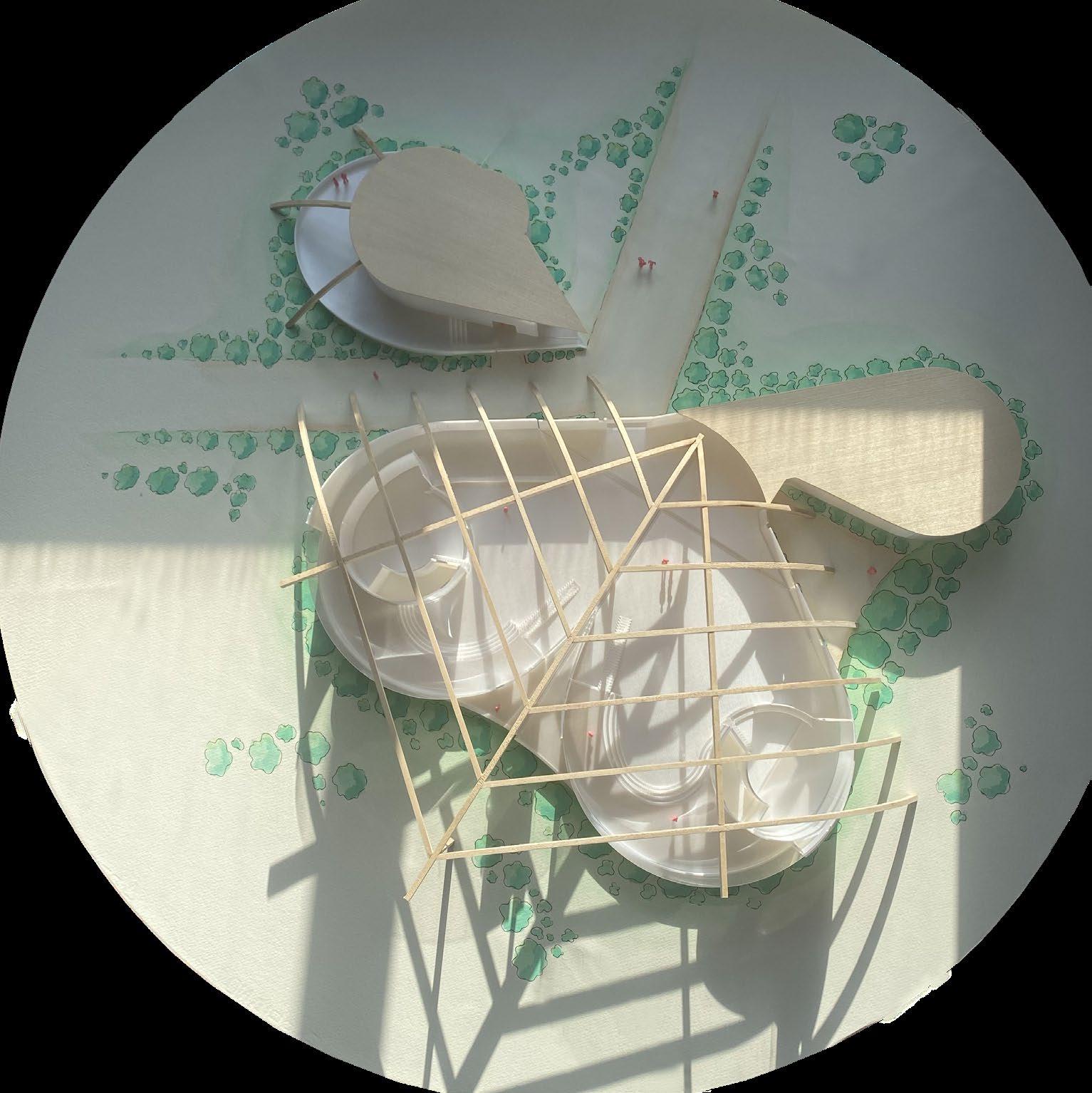
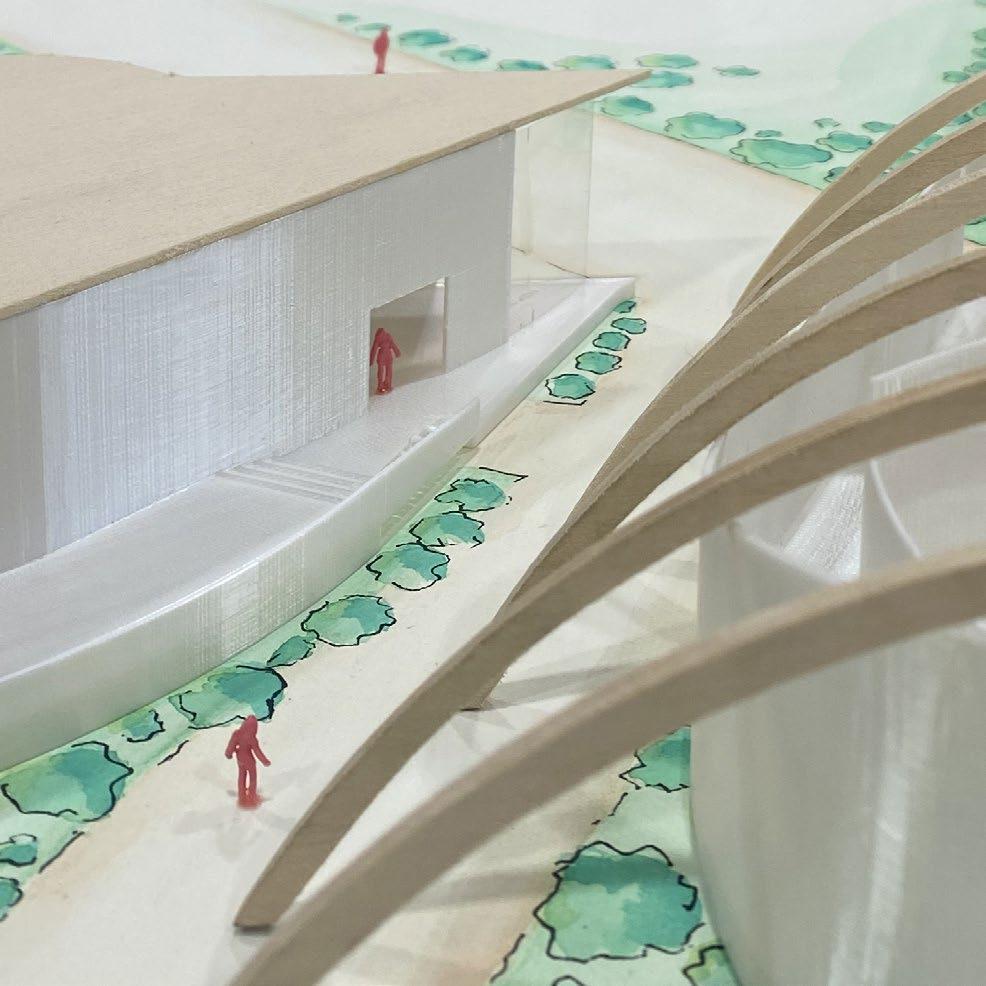
USED:
A combination of 3D-printing, lazer cutting, watercolor, and physical modeling.
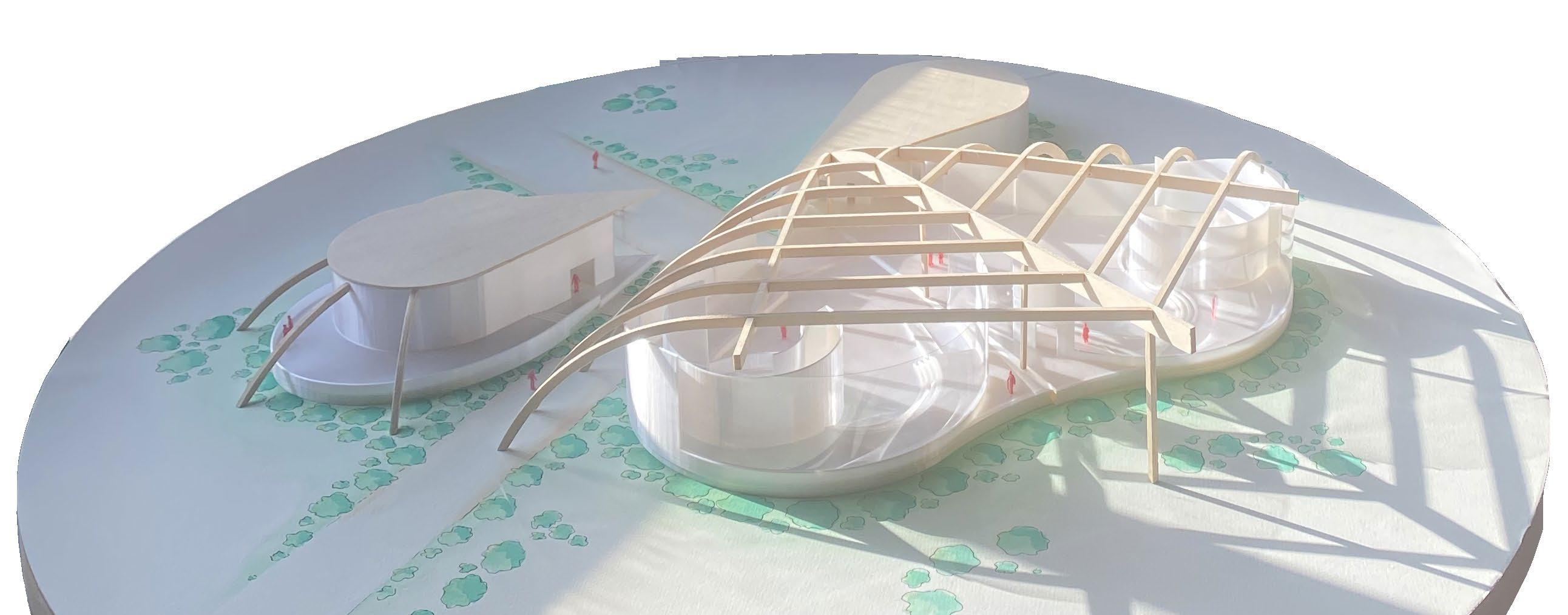
Post-Pandemic Living Tasked only with creating a 2030 unit apartment complex in Downtown Phoenix, we decided to imagine a new relationship between working and living in a post-pandemic world.
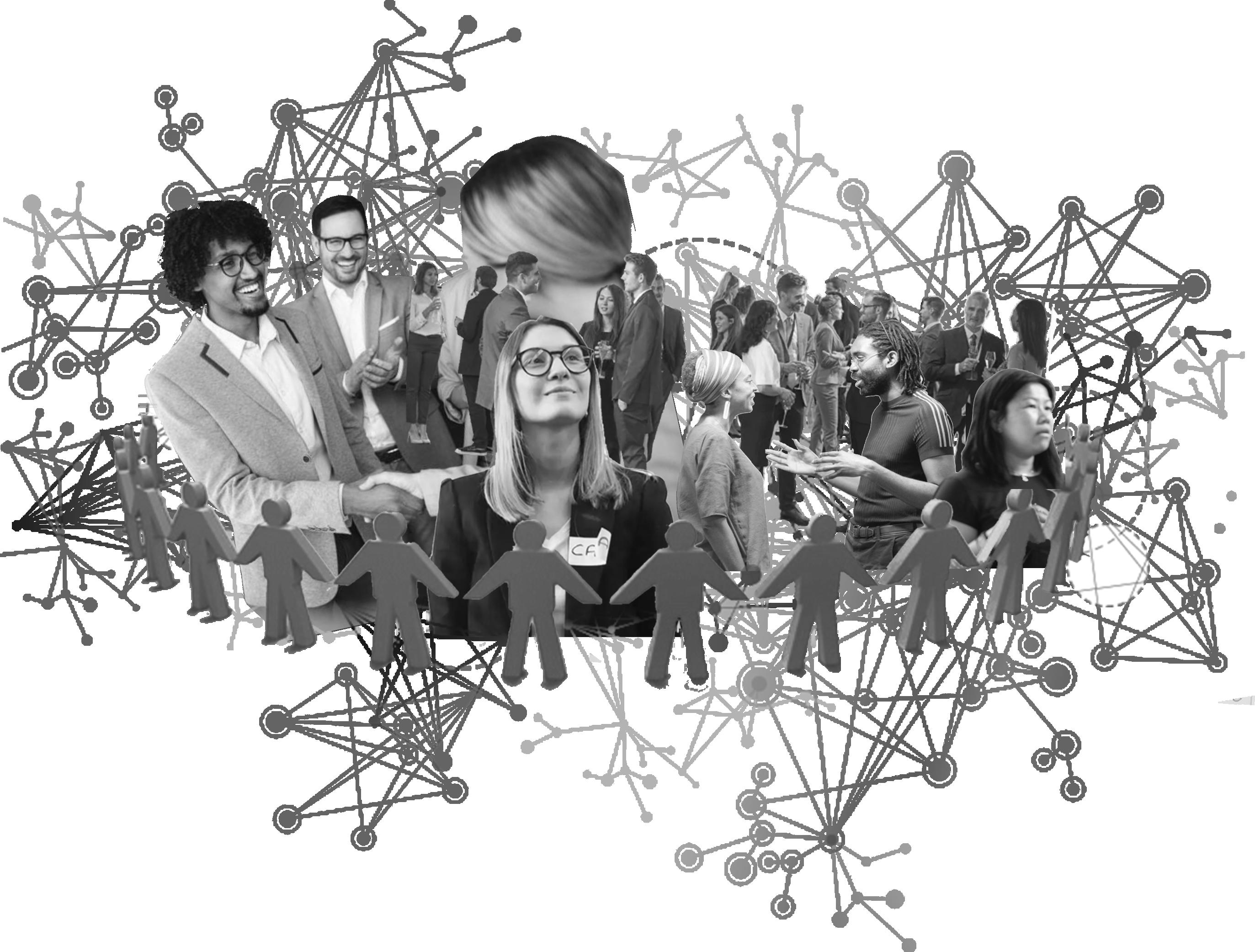
While researching our given site, located at the corner of 7th Ave and Roosevelt in Phoenix, we realized the proximity to Downtown was perfect for young, business professionals looking for growth and lift off in their field.
Project Title: Ascension
Location: Phoenix, Arizona
Project Partner: Daniil Hristiuc
1/40”=1’
PROCESS Push - Extrude - Cut - Remove
To emphasize ‘ascension’ and create a less imposing structure to the surrounding area, the spaces within were arranged to gradually slope upwards from the north to the south end of the building— with the facade following the same form.
The northern half of the site includes a terraced space that allows for an additional gathering area that could host various networking and social events. With features such as three different unit styles, leasable workspaces, personal storage units, a pool, and an outdoor gathering area, the building provides an all-encompassing lifestyle necessary for our new post-pandemic world.
To fulfill the sense of community and networking, we designed the building to generate two central points to which all of our units face. The resulting ‘s’ shape of the plan view allowed us to incorporate leasable office spaces in which the tenants can collectively grow their networking and professional skills.
To continue the networking narrative, we decided to cover the glass curtain wall building with a perforated steel facade. The perforations vary in size and density relative to set attractor points laid out in the design stage. In regards, the facade adds privacy to occupants within, while allowing for ample amounts of light to enter the living/working spaces.
GYMUntitled, n.d. Folon Rome, Italy (Vatican Museum)
CONTACT
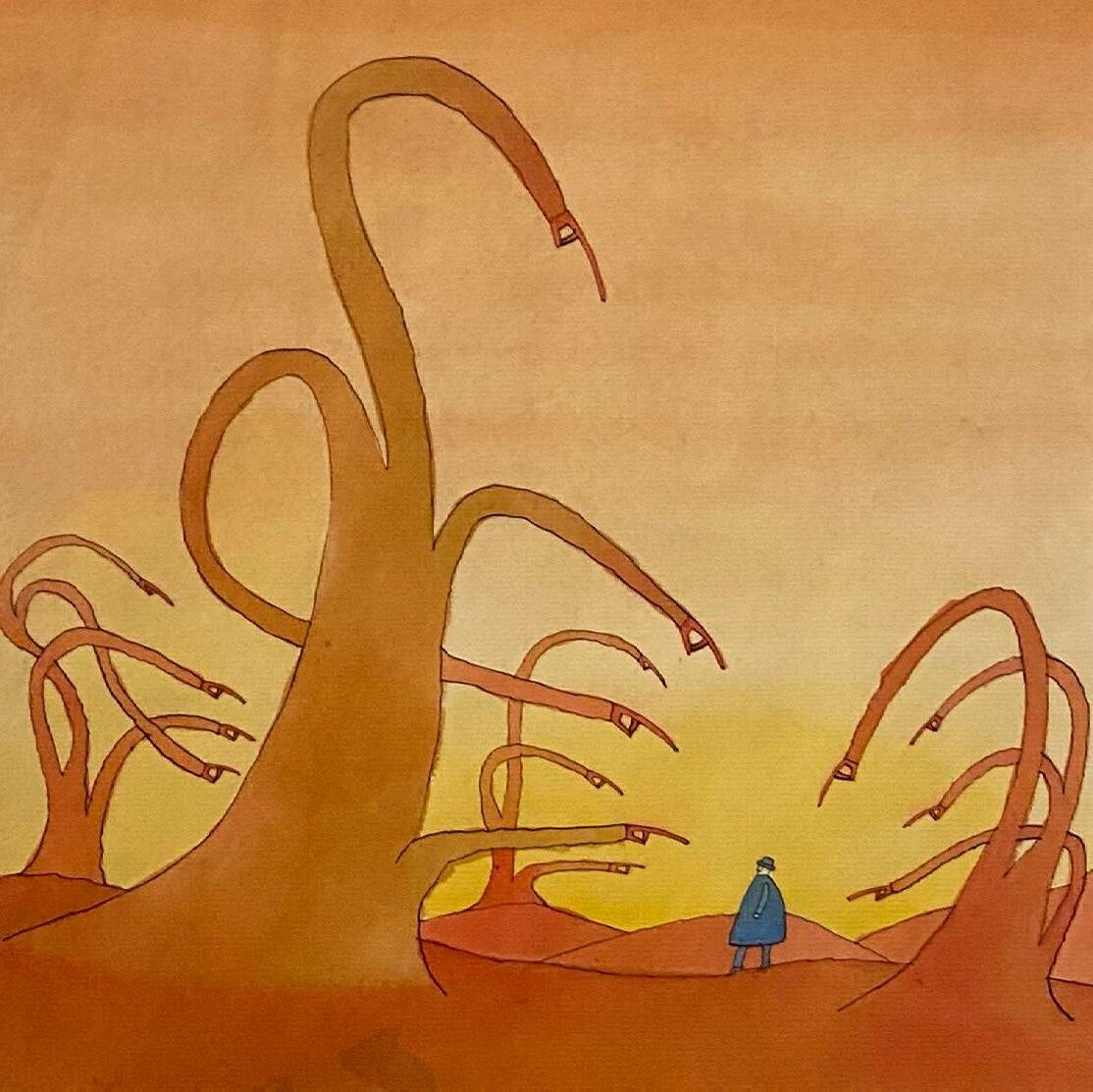
jadynjoanderson@gmail.com +1 507 220 8327
www.linkedin.com/in/jadyn-anderson
Arizona State University Selected Works 2021-2022
Sant’Ignazio of Loyola Church Rome, Italy
