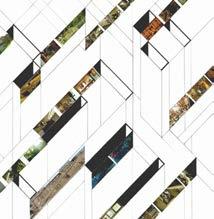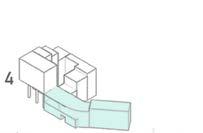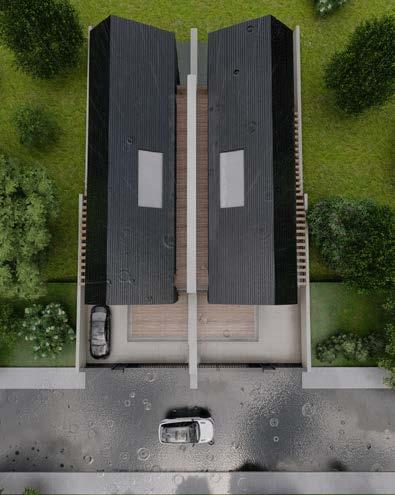

JAD KABBANI
ARCHITECT
I am an architect with a passion for crafting visionary designs and executing fundamental architectural work. With a keen eye for detail and a penchant for innovative thinking, I specialize in conceptual designs that breathe life into spaces. My core strength lies in translating abstract ideas into concrete, comprehensive blueprints that meet client expectations. With a commitment to excellence and a dedication to staying at the forefront of architectural trends, I am driven to shape the built environment in a way that leaves a lasting impact.
CONTACT DETAILS:
Beirut, Lebanon
+961 71330533
jad.kabbani01@lau.edu
EDUCATION:
• Lebanese American University, Beirut, Lebanon
Ba in Architecture, GPA 3.72
• Heritage College, Beirut, Lebanon
Lebanese Baccalaureate in Life Sciences
SOFTWARES PROFICIENCY:
• Adobe photoshop
• Adobe inDesign
• Adobe illustrator
• Autocad
• Rihno
• sketchup
LANGUAGES:
• ARABIC
• ENGLISH
FLUENT: NOVICE
• FRENCH
Expected Graduation June 2025 July 2020
• Lumion
• Twinmotion
• Ms office
WORK EXPERINCE:
• Documenter at Studio Madane, Beirut, Lebanon
Member of the artists and laborers working group
Documented the sociopolitical realities of both area of Burj Hamoud and Karantina
• Internship with Mike Kamel architects, Kaslik, Lebanon
Completed -100hour architectural training focused on shop drawings, 3D visual renders, and research analysis.
VOLUNTEERING EXPERINCE:
• Lawen Beirut Painter | Designer Beirut, Lebanon
Volunteered to paint and design a public staircase.
• LAU Medical Center Vaccination Campaign, Beirut, Lebanon
Assisted in the registration and logistics for the Covid19- vaccine.
• Social work at Ghobeiry Municipality, Beirut, Lebanon
September – November 2022
May – June 2023
September – February 2022-2023
Augest 2021
April 2019
• Dr. Mohamad Khaled Social Foundations, Beirut, Lebanon
completed 30 hours of planting and gardening for the community. completed 30 hours of community service hosting awareness campaigns and activities for students and people with special needs.
CERTIFICATES & COMPETITIONS:
• Ahla Fawda Collaboration
Engaging in collaborative efforts with “Ahla fawda” to develop sustainable and eco-friendly products.
• Participation award in Beyond Foraging Workshop
January –March 2018
Participation award in Beyond Foraging workshop at the American University of Beirut with collaboration with house of today.
• Listed in the dean’s distinction list at the Lebanese American university
• competed in the Orange Blossom Competition
• Participation award for Hult Prize
Part of the Organizing committe for Hult Prize at the Lebanese American university
CONTENTS
VILLA BEIT MISK
PROTECTED MOUNTAIN SETTLEMENT
(DESIGN STUDIO III FINAL PROJECT)
Nicknamed the staircase movie due to hefty amount of stairs the concept behind the movie
“Parasite” of leveling was achieved extracting and drawing the stairs of the movie has allowed to the creation of a specific grid which created the illustration with the voids acting as the landing of the stairs.
The grid has also allowed for the creation of the first dynamic volume
From there the model has been flipped to achieve the idea of verticality where the interior spaces and circulation are arranged





5- Adjusting the flat surface levels to infuse more dynamism into the model. The voids are now expanding and concealing the volume, resulting in a model with two faces visible from both sides


6-Rotating the model, breaking free from the initial square shape, and repositioning the volume for a clearer and more comprehensible representation.


Choosing shibam as vernacular architecture project and implementing it into the final stage of my project. Since it’s the best example of vertical construction that responds for the necessity for fortification and protection from bedouin attacks, the idea of defense is implemented in the project by making all the main facade concrete monolith with narrow slits that run along all the sides, nesting the structure on the side of the mountain, the structure was also connected to the mountain by bridges. Which allowed the connection to be both vertically and horizontally between the floors and caves creating a loop














ASTER ORPHANAGE (DESIGN

STUDIO V FINAL PROJECT)

Aster Orphanage project sought to provide housing and a kindergarden for the neighborhood›s children and orphans since there were so many youngsters playing on the streets. To address this issue creating an orphanage which functions as a separate structure with its own amenities and private courtyard for interaction, while a shared cafeteria with the kindergarden that continues in an s-shaped form creates two distinct gardens, one for the public children and one for the orphans. However, to allow visitors to transition from a public to a semi-public to a private garden more gradually, three different gardens were created. This was done to provide a secure environment for the orphans.
Finally, after investigating the 45 conditions that existed in the Karm el Zeitoun area, some of which were employed in the project, such as the area›s steep roofs and the clash of grids, those conditions contributed to create a space where kids could play freely and for the best human comfort.
















THRESHOLD MUSEUM
(DESIGN

STUDIO IV FINAL PROJECT)
Named «Threshold,» the project symbolizes rebirth, regeneration, and transcendence. It includes 2 structures that separates them a narrow dark path these 2 structures are opening up and expand into one another, although the functions are different spaces are collided. The project focuses on integrating a loop of forgotten old roads called «tare2 ejer» in the area of Khriebe. The concept is to allow visitors to pass through the project while walking along this loop. With the intention of helping people relate to the qualities of the olive tree, the olive tree becomes a representation of fortitude and power. And The building functions as an end point and a location for travelers to transition from the outside world to the inner space, where they may discover new things inside the project.

SITE ANALYSIS















«Down the dark, narrow path, goosebumps arise, Spine shivers, as if life slowly dies. Yearning for a brand new dawn, They find the light, a life reborn.»
EAST ELEVATION
WEST ELEVATION




PORTFOLIO JAD KABBANI


SECTION DETAIL AND LOUVER CALCULATION

DETAIL WALL SECTION SCALE: 1/20 PLAN VIEW

HALF ARC HOME KIT
(HOME KITS WITH MIKE KAMEL ARCHITECTS)
The initial concept we developed was the «Half Arc Home Kit.» Our goal was to create a versatile housing solution that could be situated on any type of terrain while providing ample space for accommodating guests.




HUT SHAPE HOME KIT
(HOME KITS WITH MIKE KAMEL ARCHITECTS)
I designed a unique home kit inspired by the shape of traditional Indian American homes. These kits are intended for use in wild environments. They are elevated 2 meters off the ground to allow for various activities underneath. The design ensures that each angle of the structure offers a different and captivating view. To create a floating illusion, I added glass mirror stripes to the exterior.





VILLA BEIT MISK

(HOME KITS WITH MIKE KAMEL ARCHITECTS)
The challenge in building a villa compound in the mountainous Beit Misk area of Lebanon was dealing with the steep terrain and a narrow, elongated plot of land. To address this, a design approach reminiscent of the classic «cookie cutter house» with steep roofs was adopted. This ensured that every room in the villas had panoramic views of the beautiful landscape, greatly influencing the overall structure of the project.e



Our objective at Lawen Beirut was to rejuvenate the deteriorating Kalaa Staircase, transforming it into a vibrant and captivating display of colors. Our intention was to encourage people not to simply walk past it, but to engage with it actively.


Given the staircase›s proximity to a school, we devised a plan to convert the steps into a playful area for children. We achieved this by incorporating a series of dots onto the steps, creating a dynamic pathway for the kids to enjoy as they climbed.
The selection of colors was done thoughtfully, allowing the staircase to seamlessly blend with its surroundings instead of starkly standing out.
FINAL RESULT








