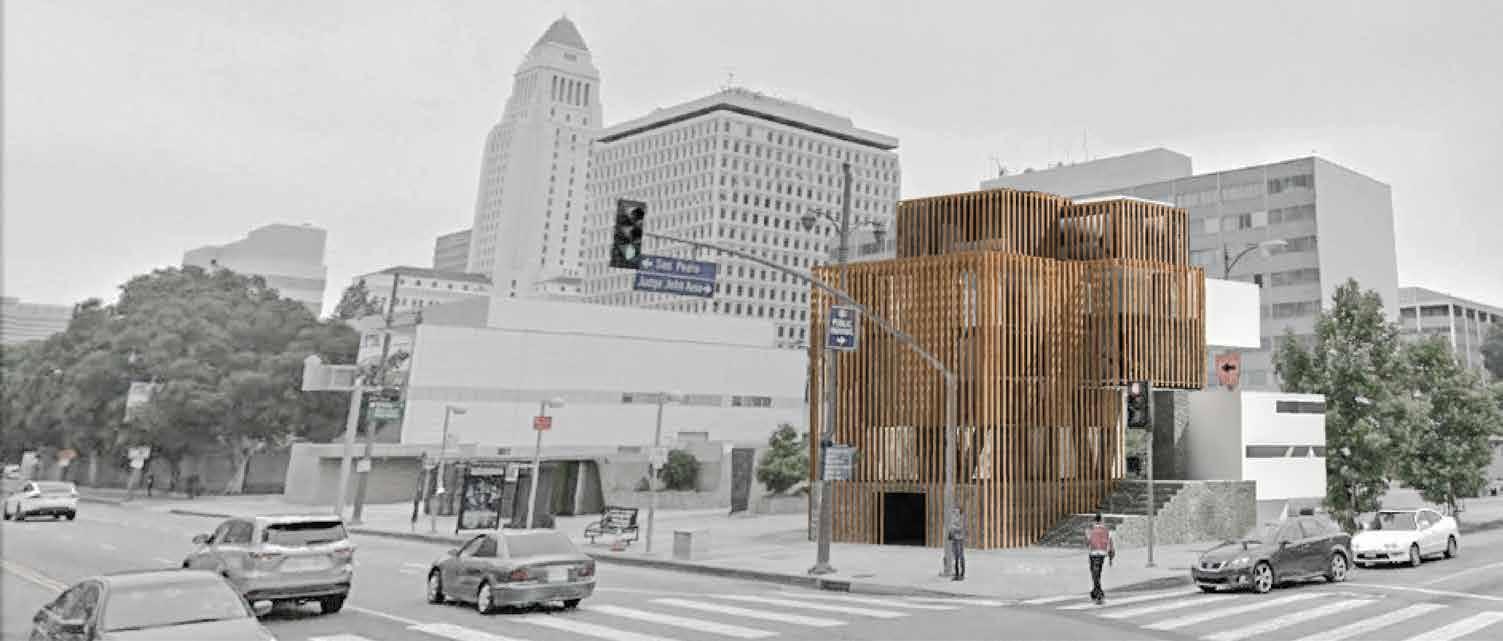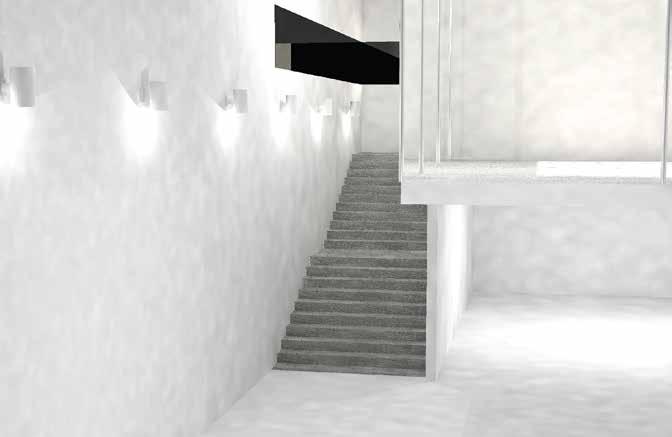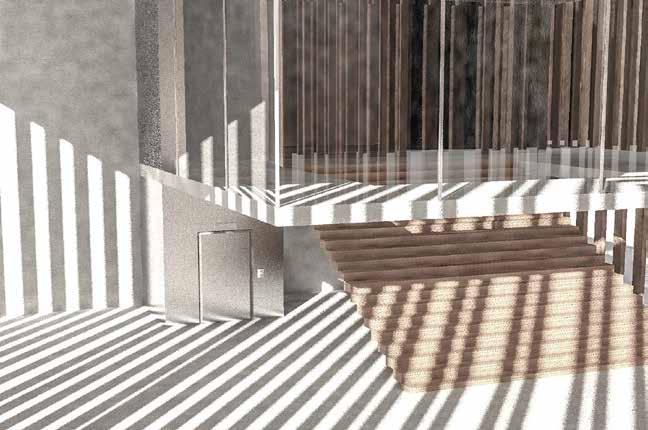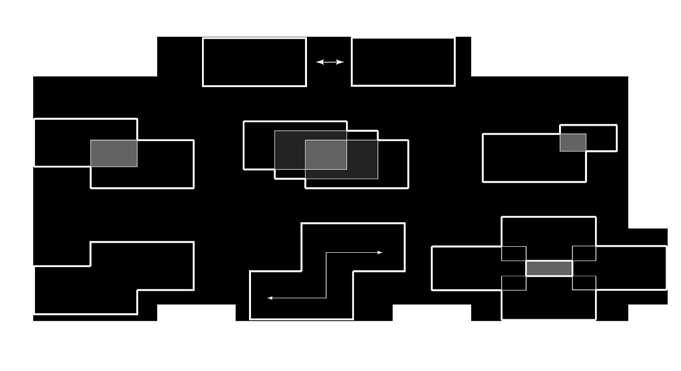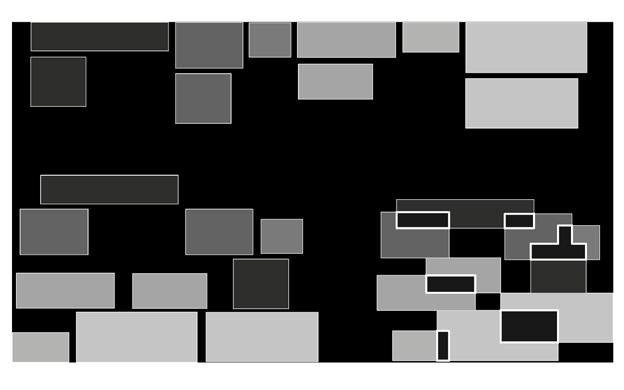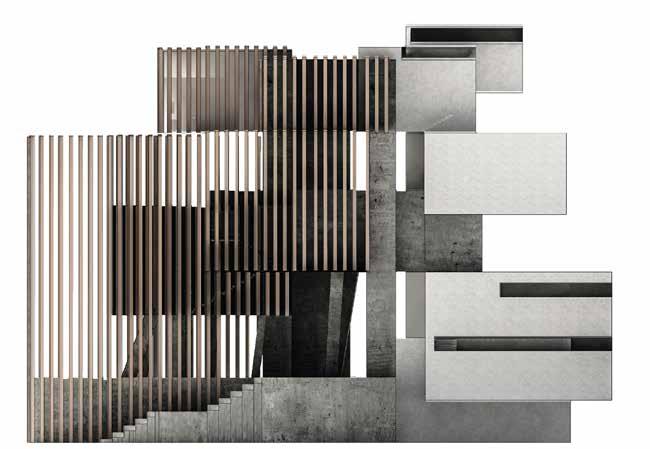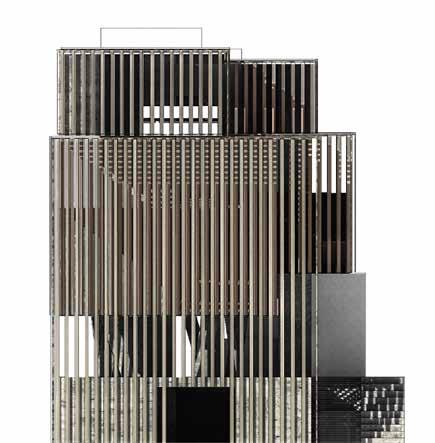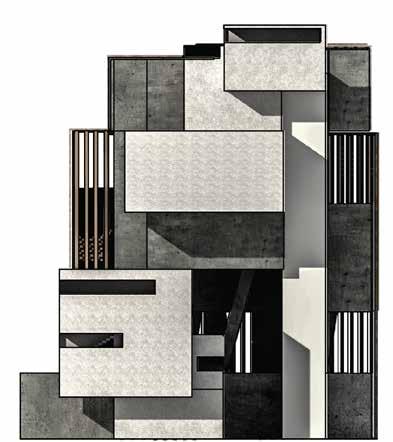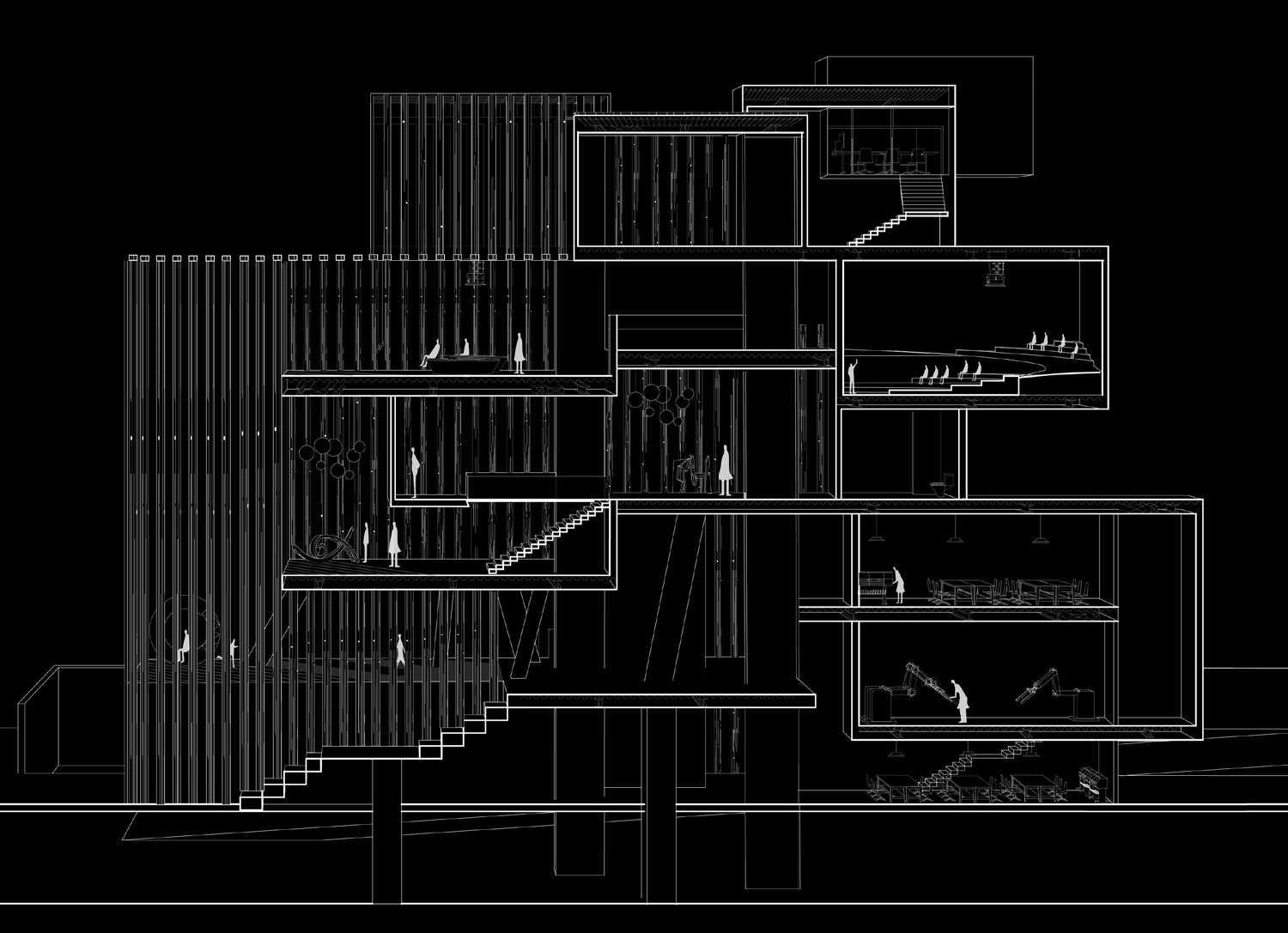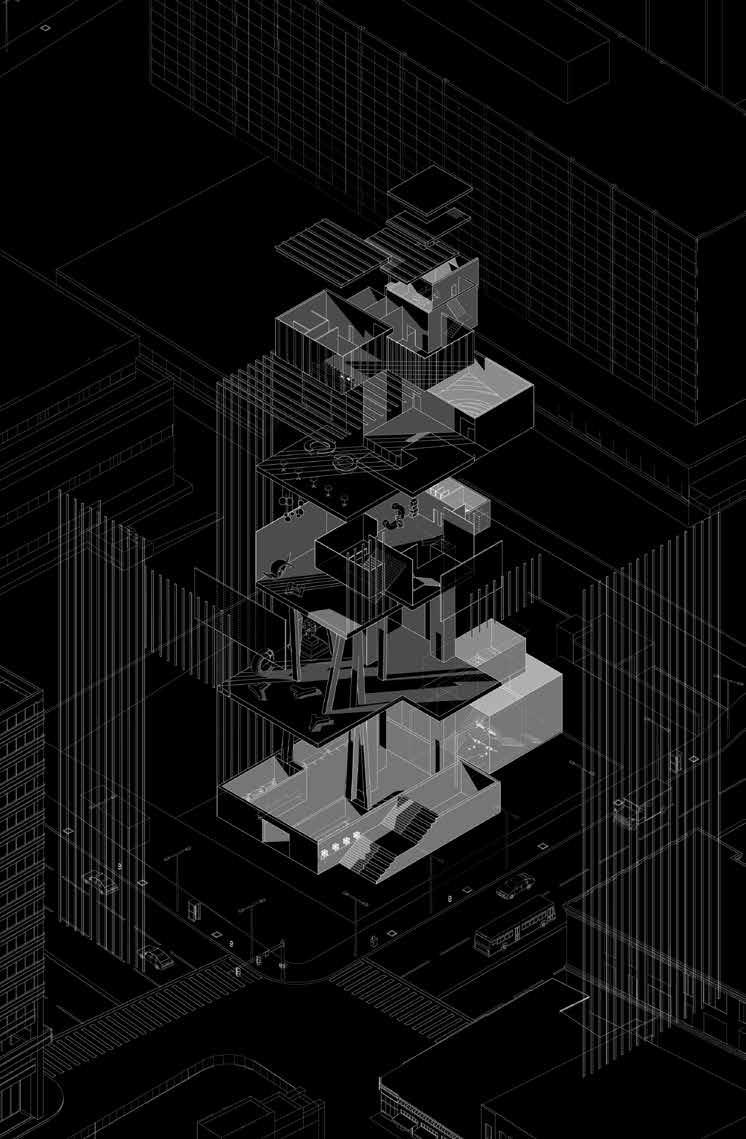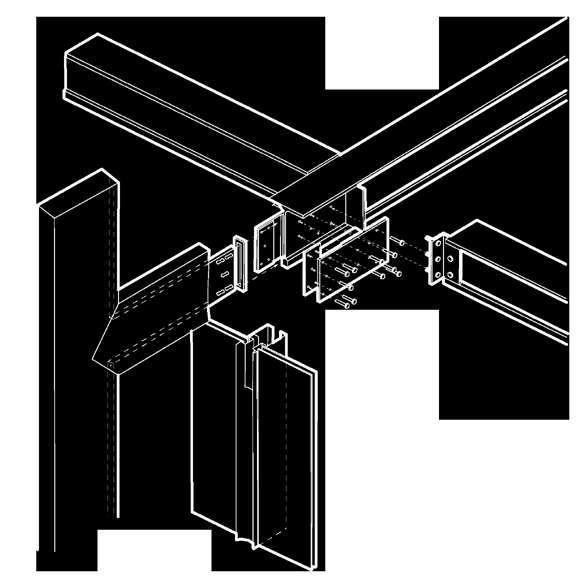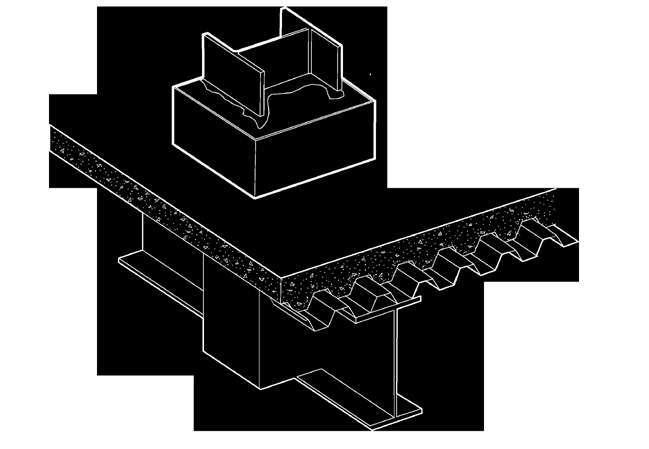POR TFO LIO
HONH KONG
HONG KONG KAI TAK

HONH KONG
HONG KONG KAI TAK
該建案位於美國西雅圖市中心,是一項58層高住宅建築。總面積 616,000平方英尺,共422住戶和超過500停車位。附加空中花園、 開放式泳池、健身房等設施。當中兩層為商用用途包含商舖、 餐廳以及景觀設施。
Civic Seattle is located in downtown Seattle. It is a 58-story highrise luxury residential builing with 422 units, over 500 parkings and amenities included outdoor sky lounge, swiming pool and gym. e tower also feature a 2-level public plaza, retail, restaurants and water features.
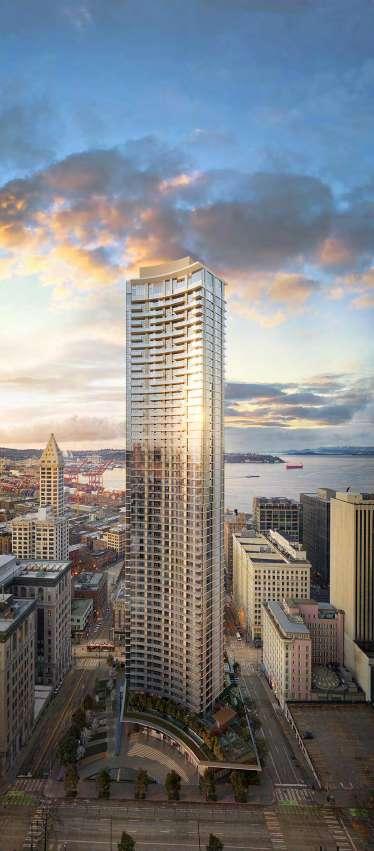

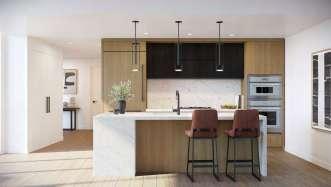
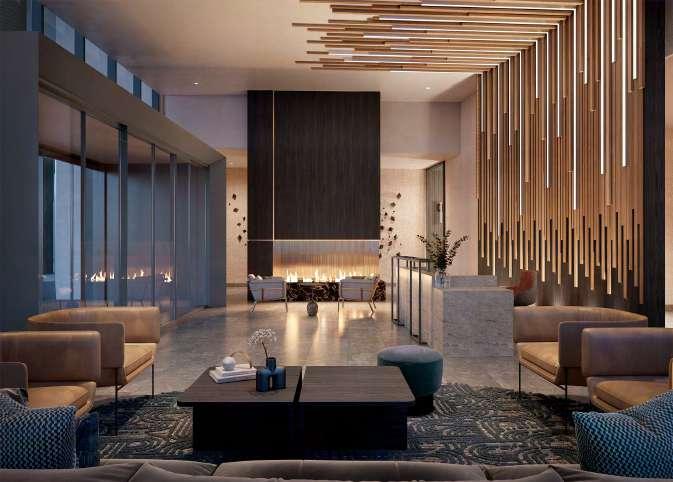
位於美國聖地亞哥市中心,是一 項高層住宅建築。總面積616,000 平方英尺,可容納500住戶, 並提供各娛樂生活設施,其中包括 一層商舖、室內及室外健身房、泳 池,SPA以及超過4,000平方英尺的 空中露台。
8TH & B is a mixed-use, high-rise residential located in downtown San Diego.
At 616,000 square-feet, able to house approximately 500 residential units with extensive amenities including ground level retail, indoor & outdoor tness center, swimming pool, spa and a over-4,000-square-feet sky deck.
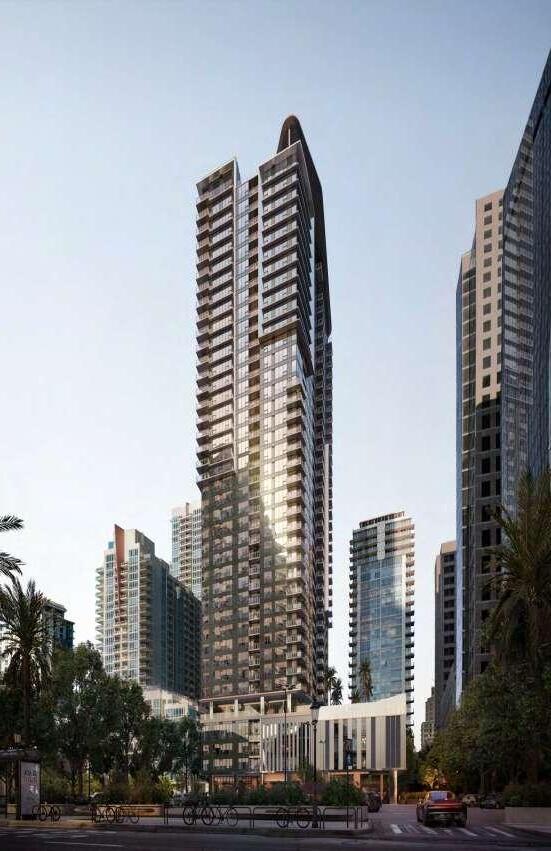
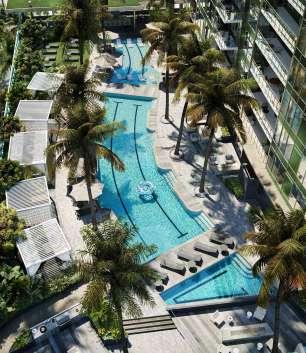
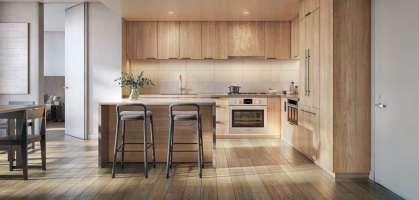
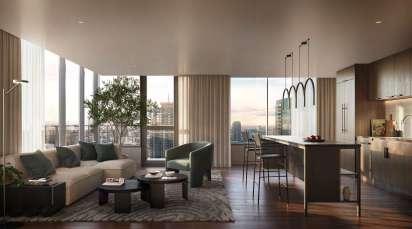
位於美國聖地亞哥市,是一項中層住宅建築。共8層,可容納214住戶, 並提供健身房、泳池及燒烤設備等。
Located in San Diego North Park. It is a 8-story mid-rise residential building with gym, swimming pool and outdoor deck.
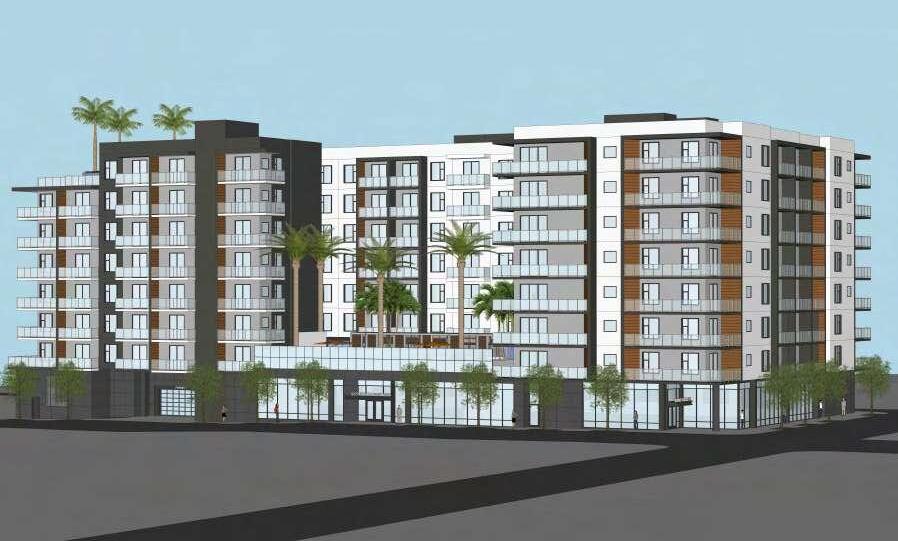

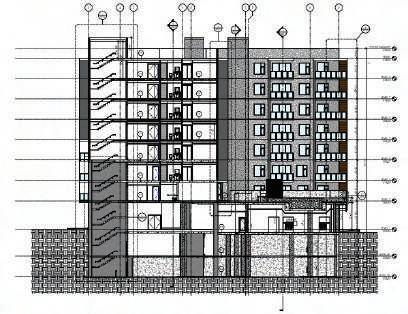
位於美國聖地亞哥市,鄰近景點巴爾波亞公園。專案為 一項高層住宅建築及獨立別墅。共31層並提供健身房、 泳池及空中庭園等。
Located in San Diego , near Balboa Park. It is a high-rise residential builing with town houses. It also provide high quality amenities like indoor/outdoor gym, swimming pool and outdoor lounge etc.
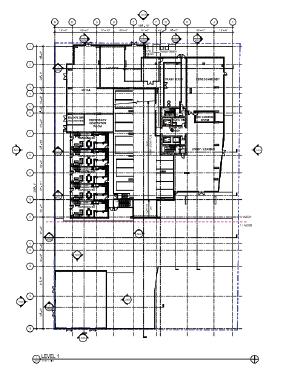
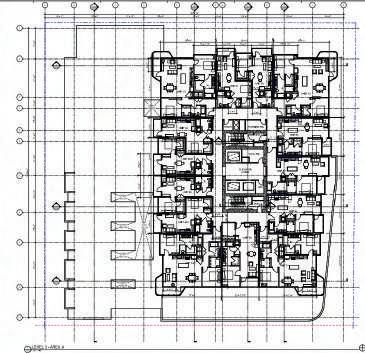
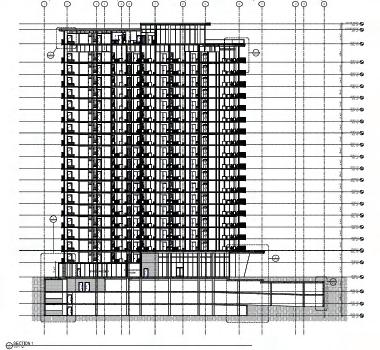
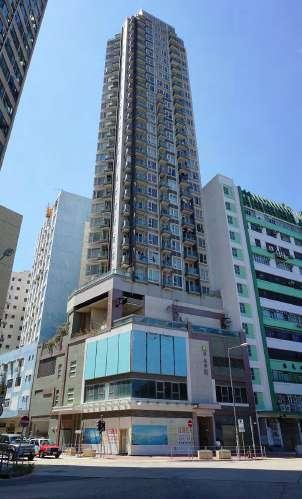
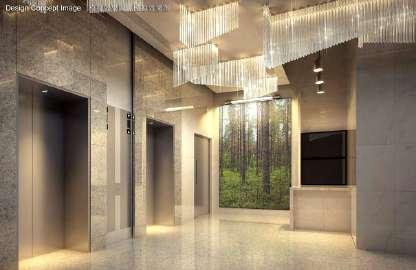
HOLIDAY INN EXPRESS SOHO HK
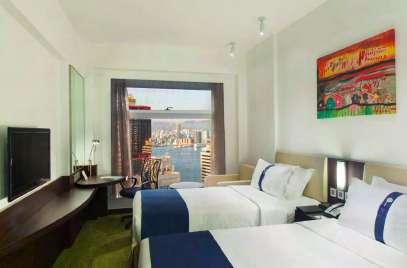
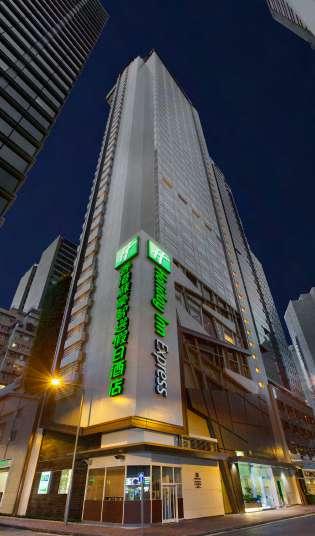
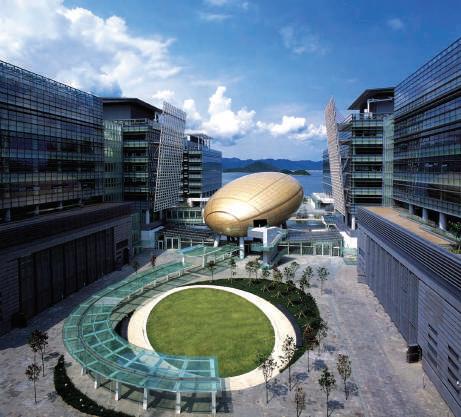
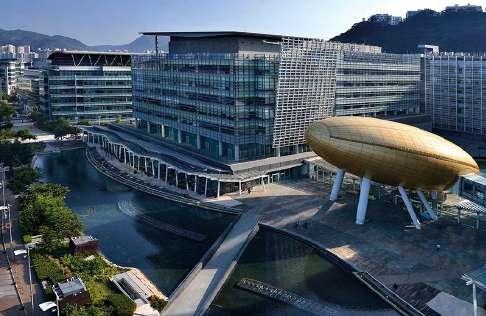
HONG KONG KAI TAK CUISE TERMINAL
香港啟德遊輪碼頭
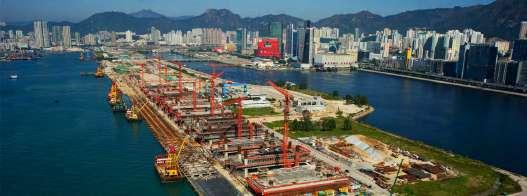
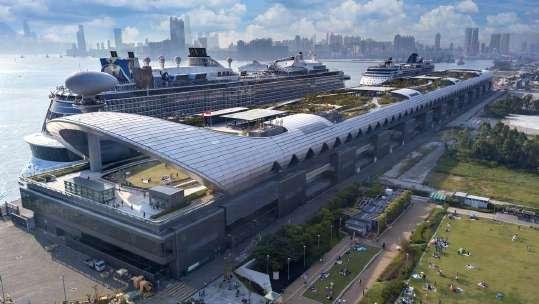
The project, located on Broadway in the Historic Theatre District in DTLA, is a new satellite campus for USC’s Marshall School of Business’ Center for Entrepreneurial Studies (CES). The new building will accomodate a variety of private educational activities while simultaneougly engaging the local community through public programs and events. The CES is envisioned as a homebase for working professionals continuing their education as well as a resource for the greater community in Downtown Los Angeles.
As an infill project, the premise was to create an architecture that would help support the relationships mentioned above. The form serves as a hub where students and the community are intertwined to generate the exchange of ideas.
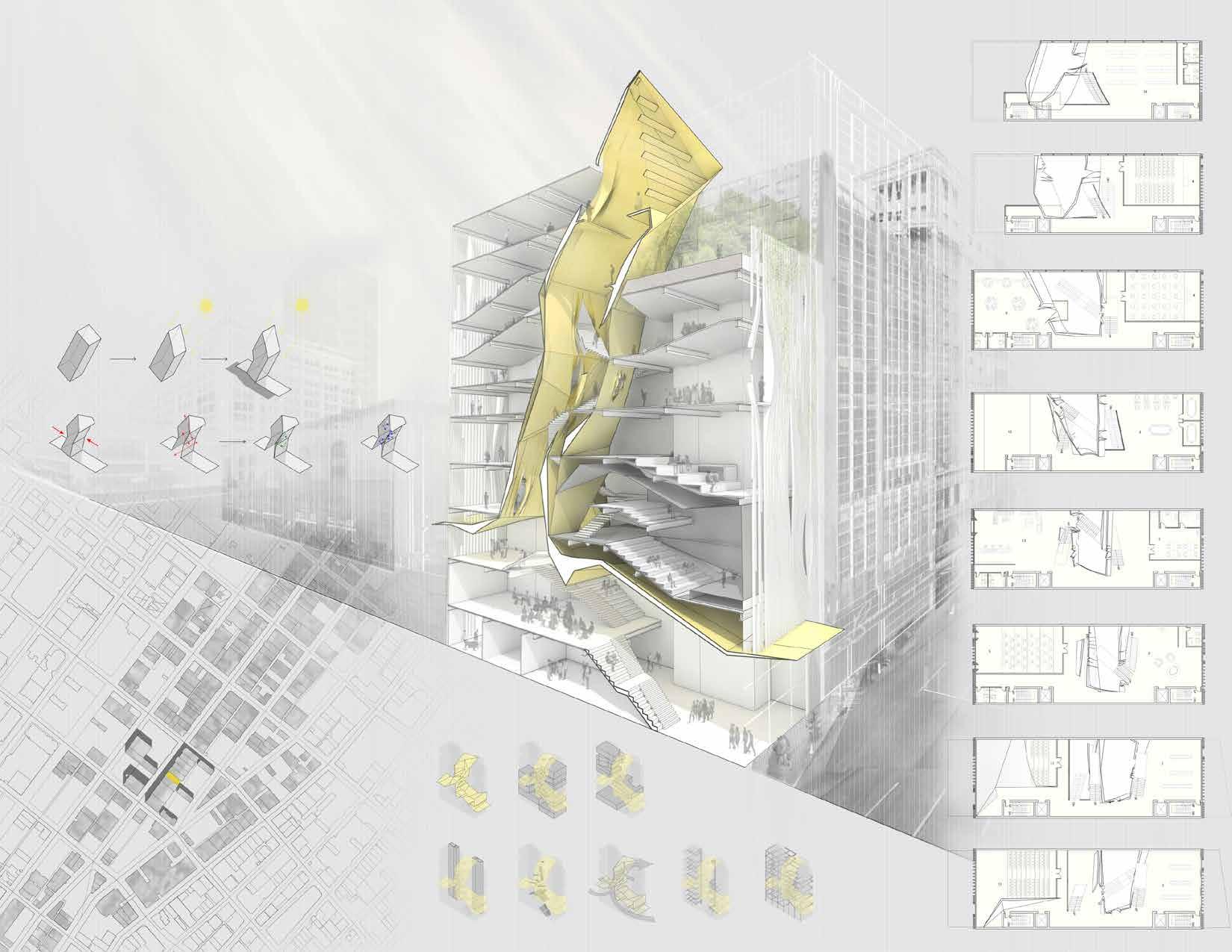
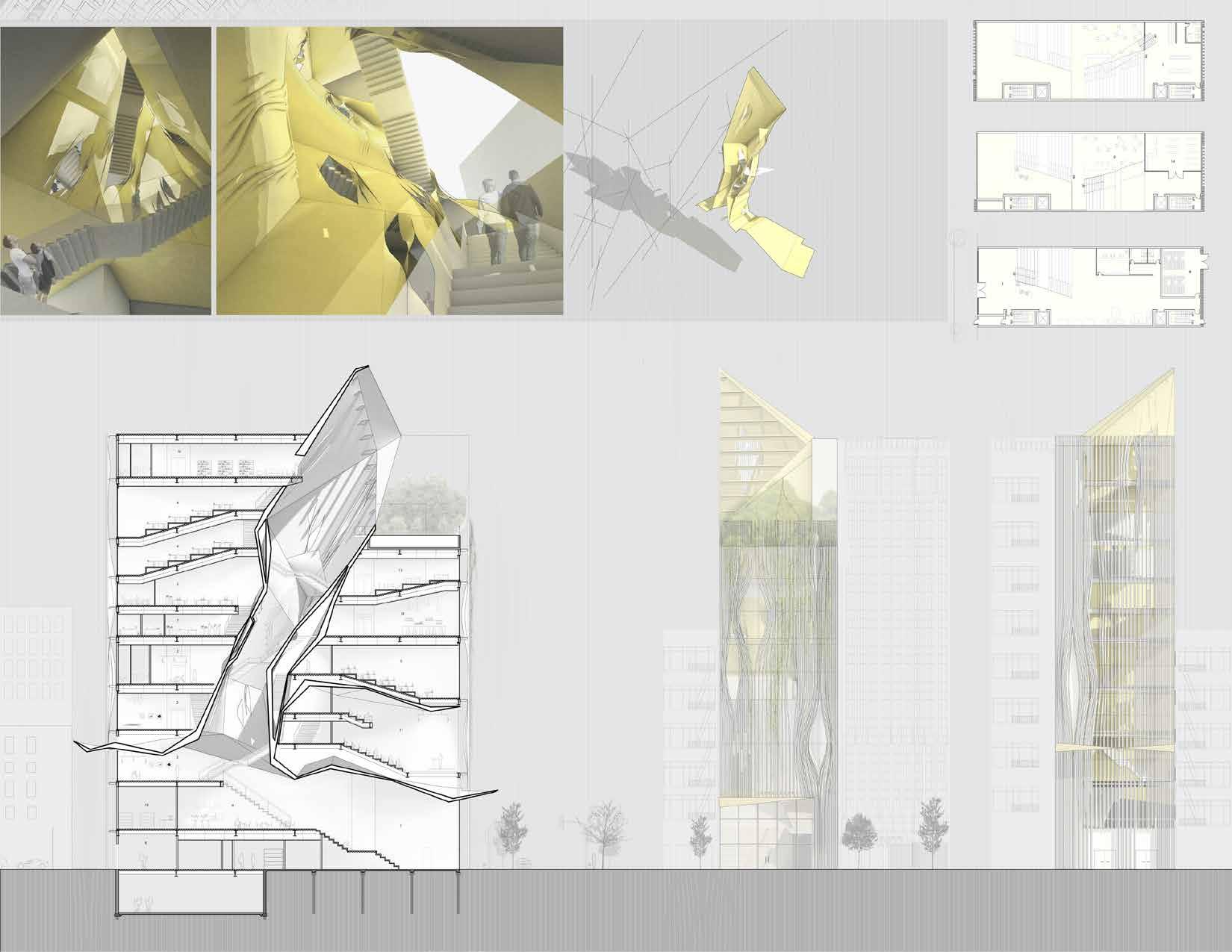
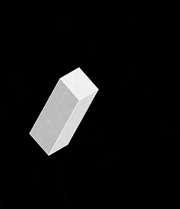
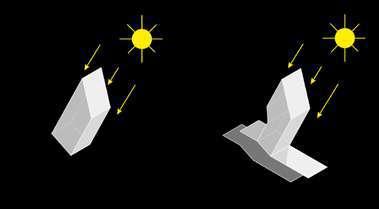
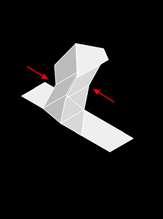
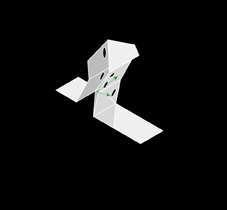
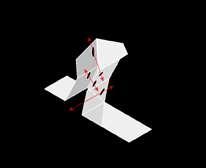
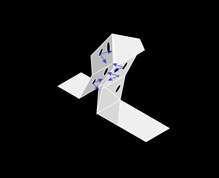


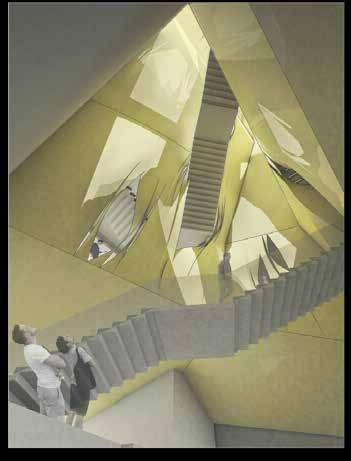
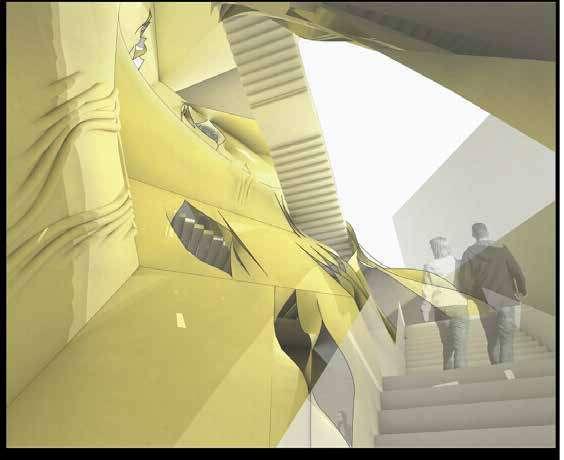
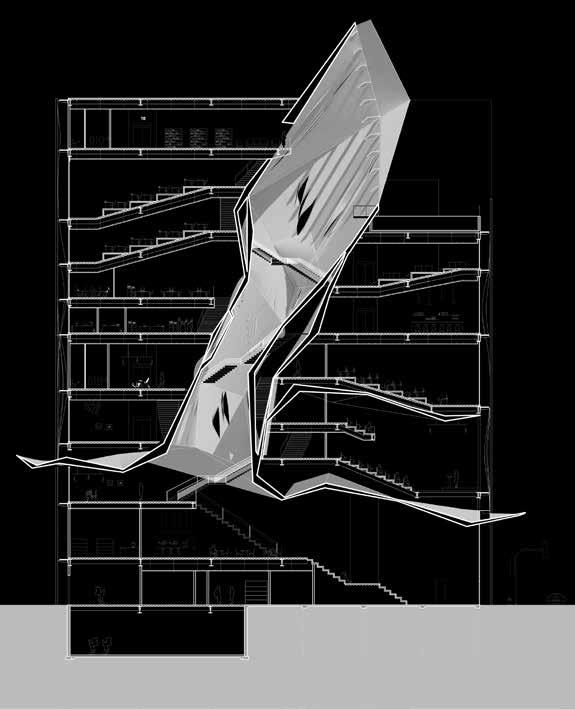
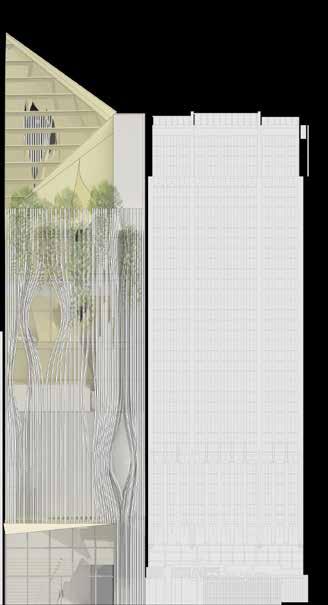
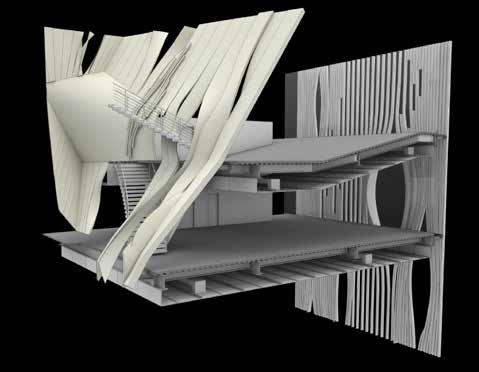
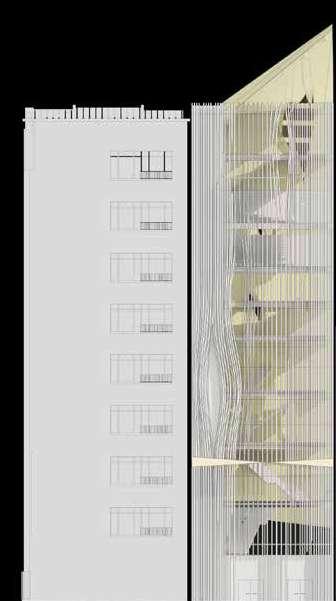
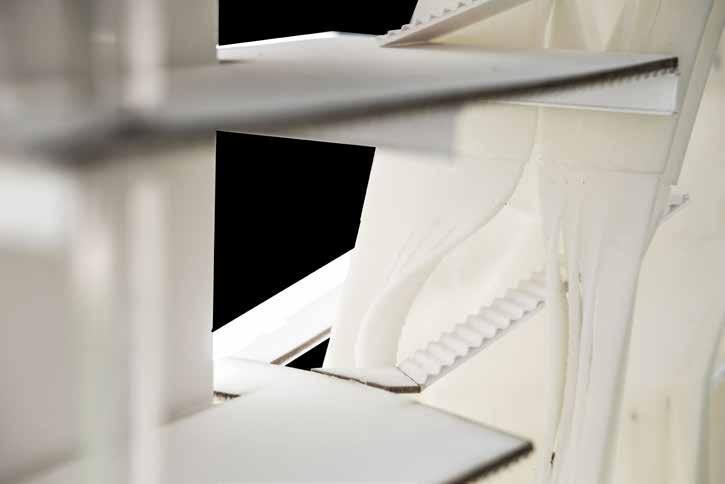
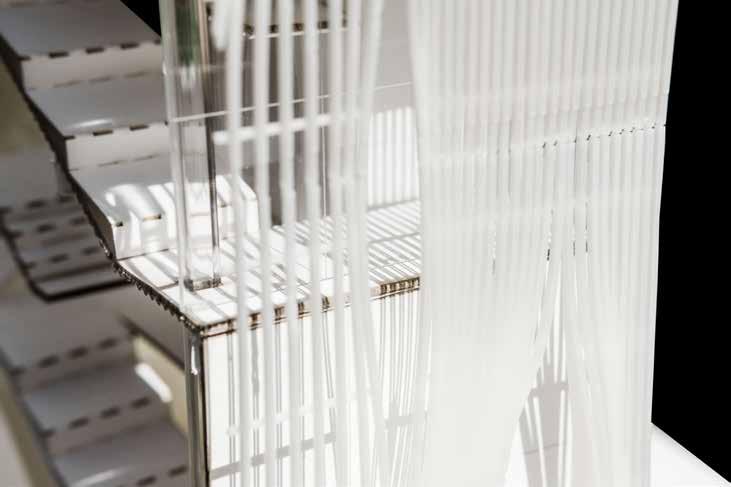
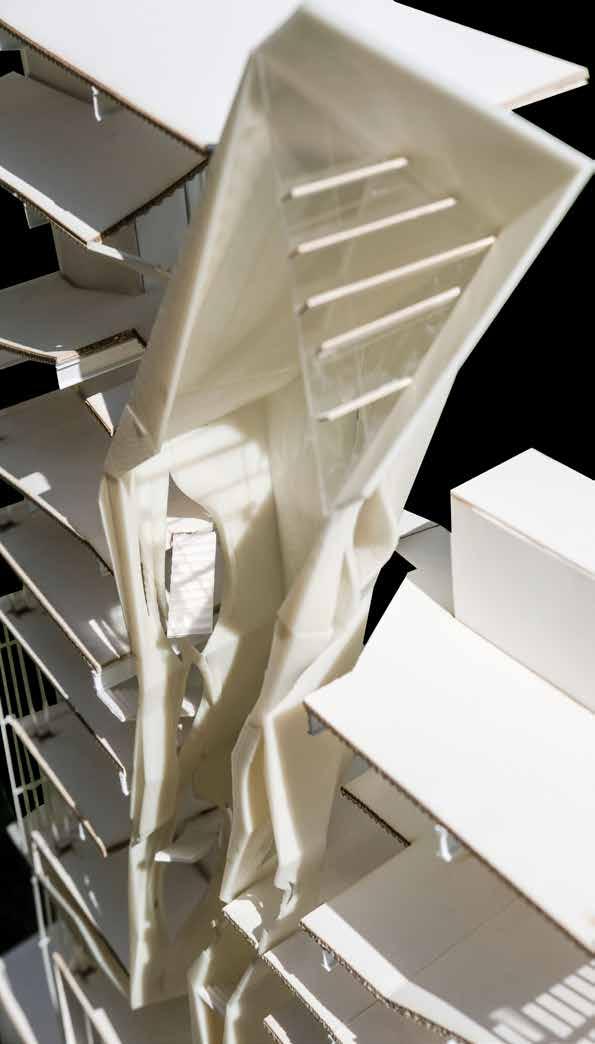
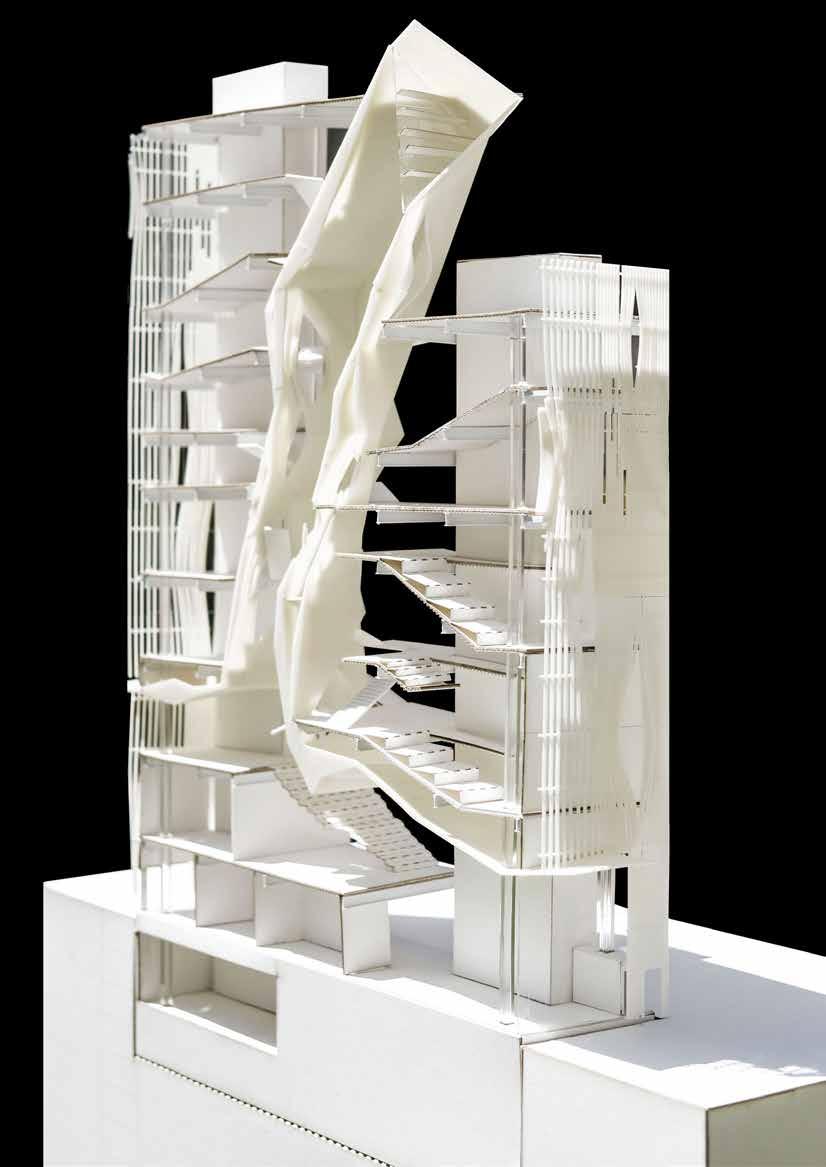
VIPP Shelter is upscaling its classic accessories and recent kitchen and bathroom modules to build shelters. The driving ambition of the Danish company means that user can now match kitchen and its accessories to the nature retreat. VIPP - II is criticizing the lack of flexibility for the user to decide their own space and the never changing form.
By rotaing the module, different quality of space can be created. Three modules are designed base on the geometry of VIPP and the puprose of how they would be used.
By combing the rotated modules, users are now able to create the space according to the need of programe and the family sizes.
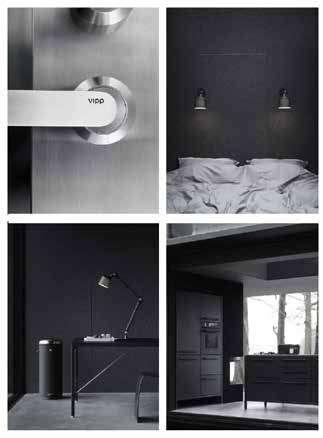
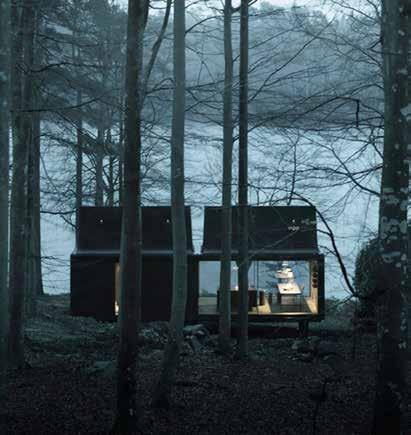
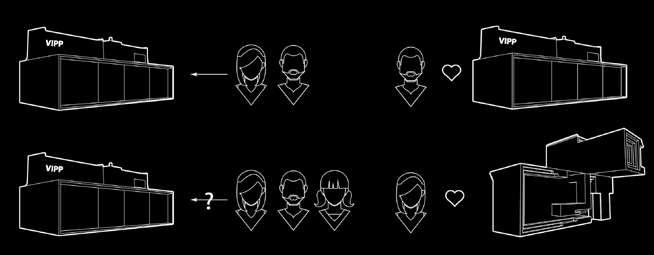

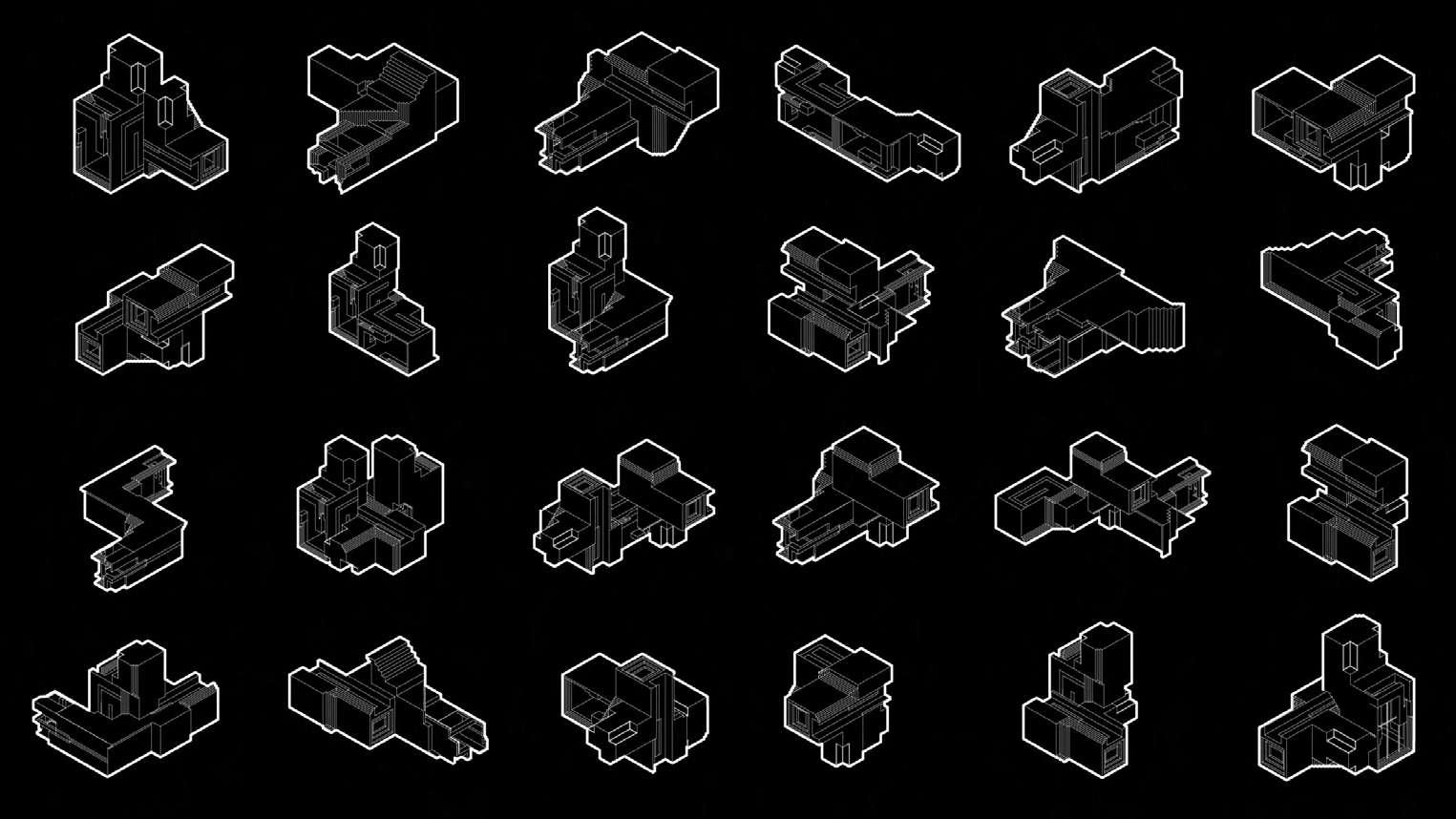
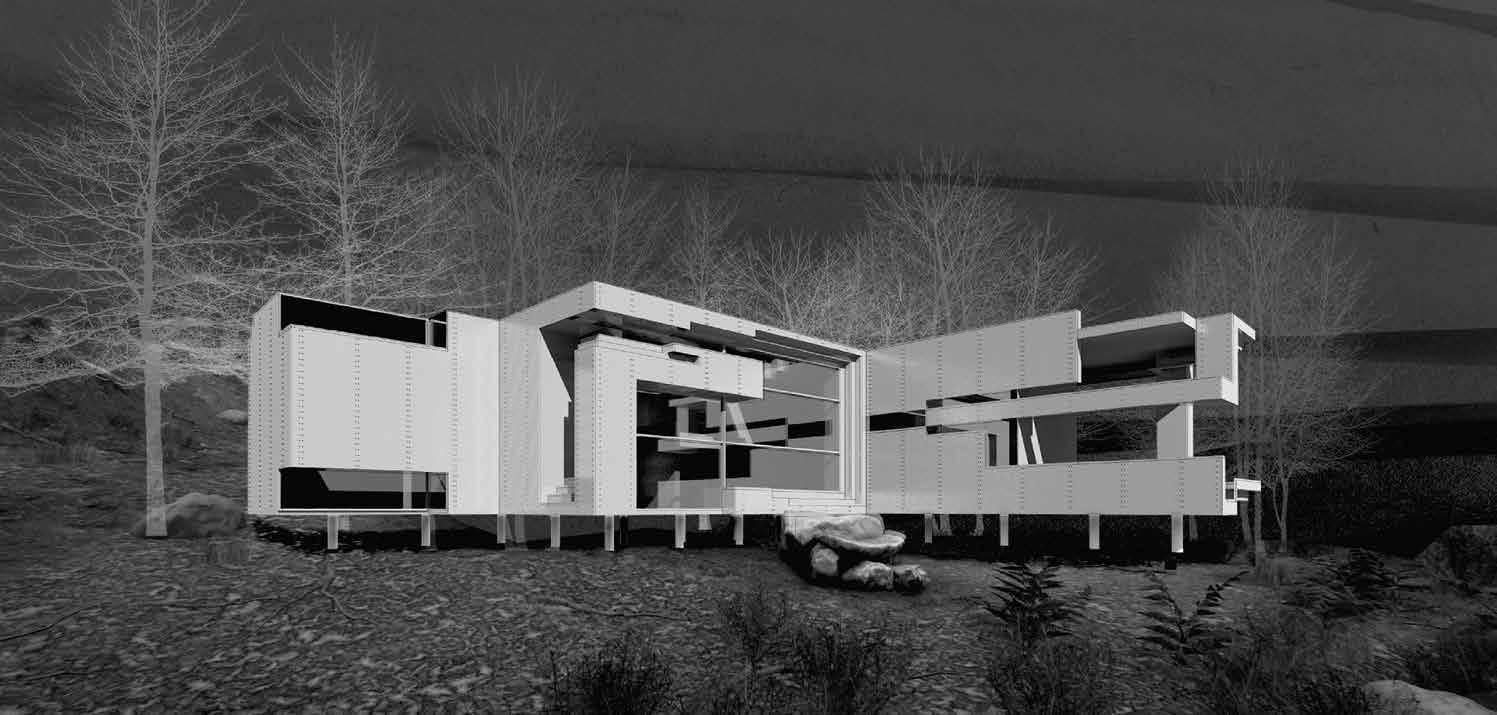
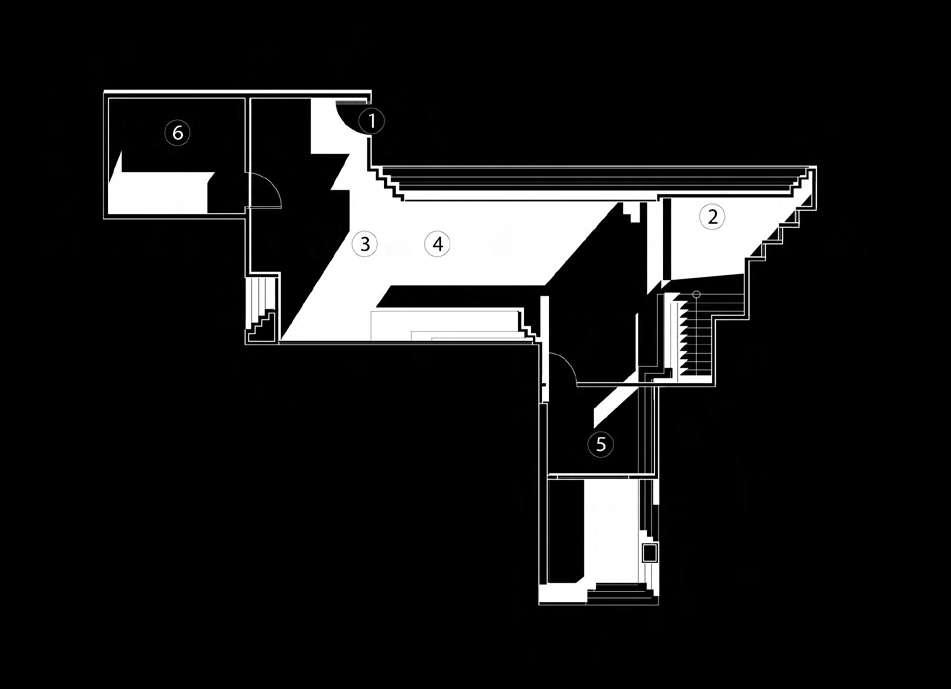
INDOOR AREA : 437 sq ft.
OUTDOOR AREA : 197 sq ft.
CAPACITY : 1 – 2 PEOPLE
1 : ENTRANCE
2 : OPEN KITCHEN
3 : LIVING ROOM
4 : DINNING ROOM
5 : BATHROOM
6 : BEDROOM
7 : PERSONAL LIBRARY
8 : ROOF
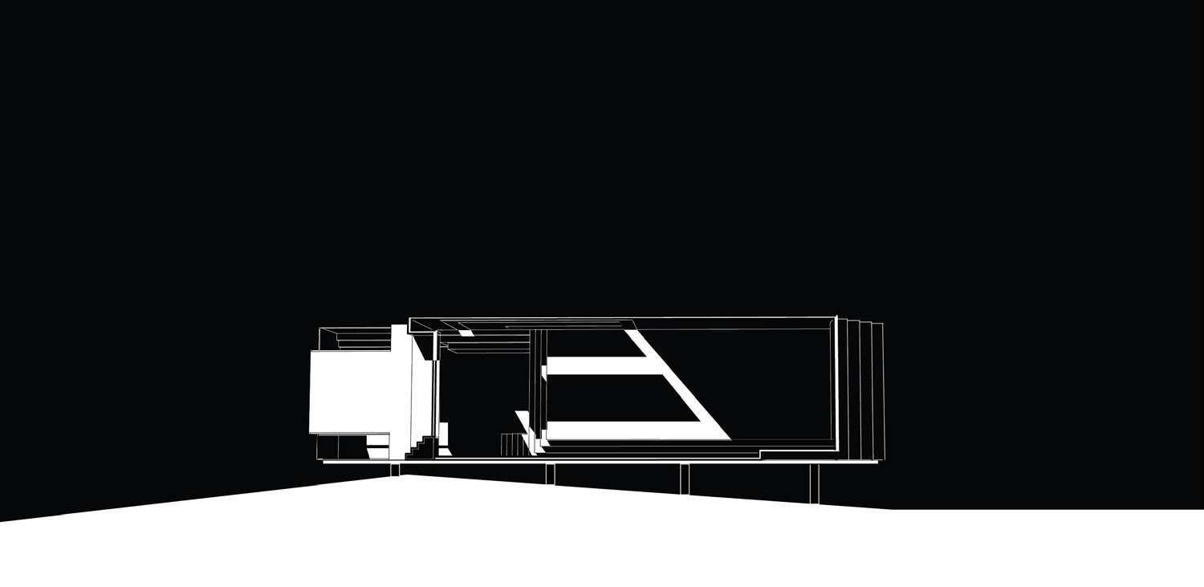
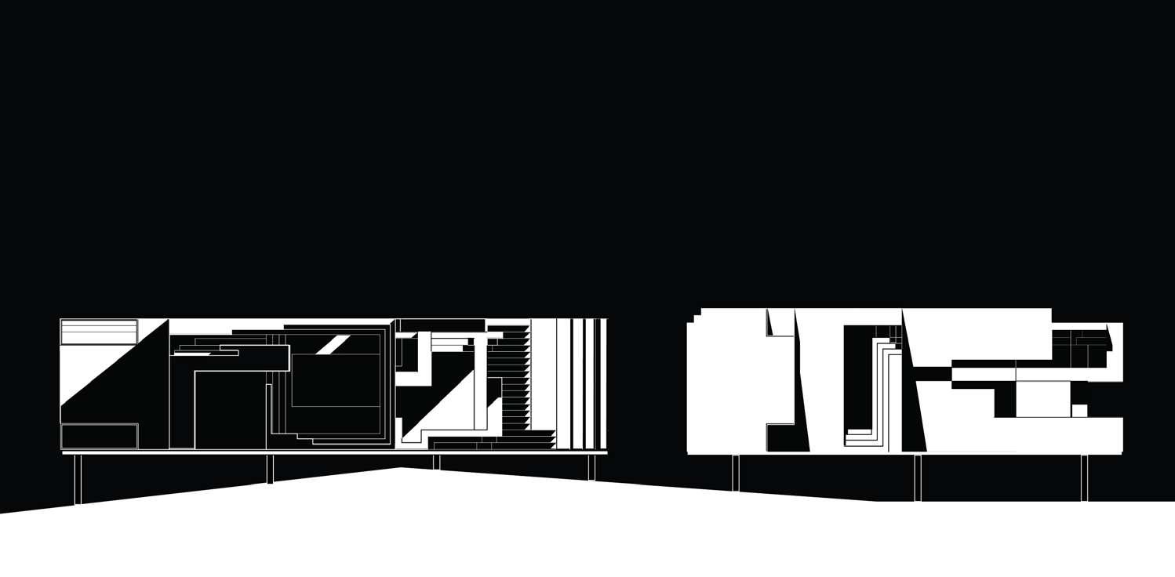
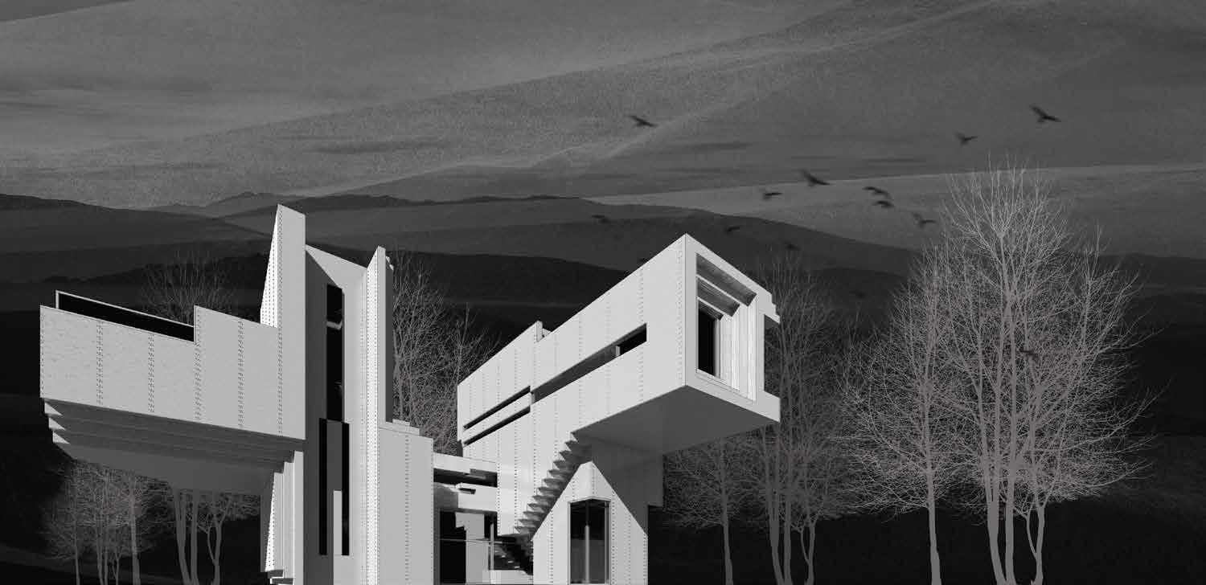
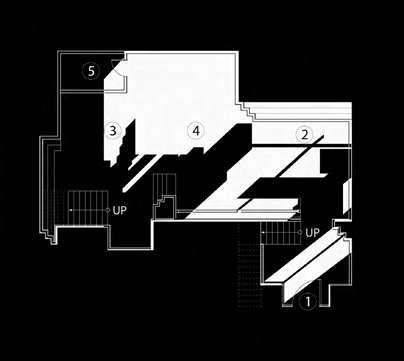
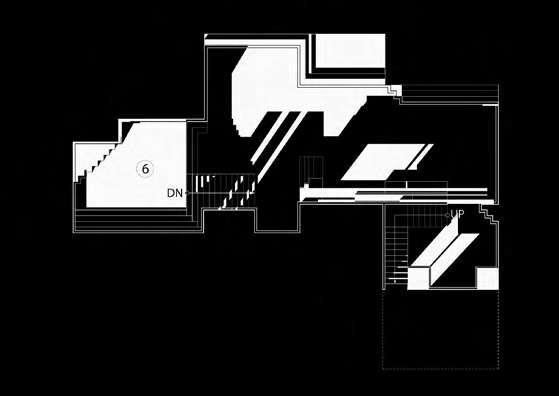
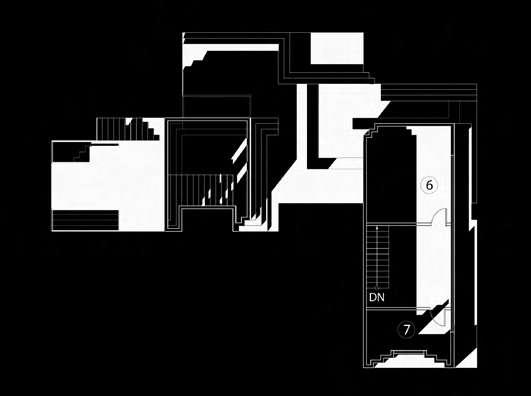
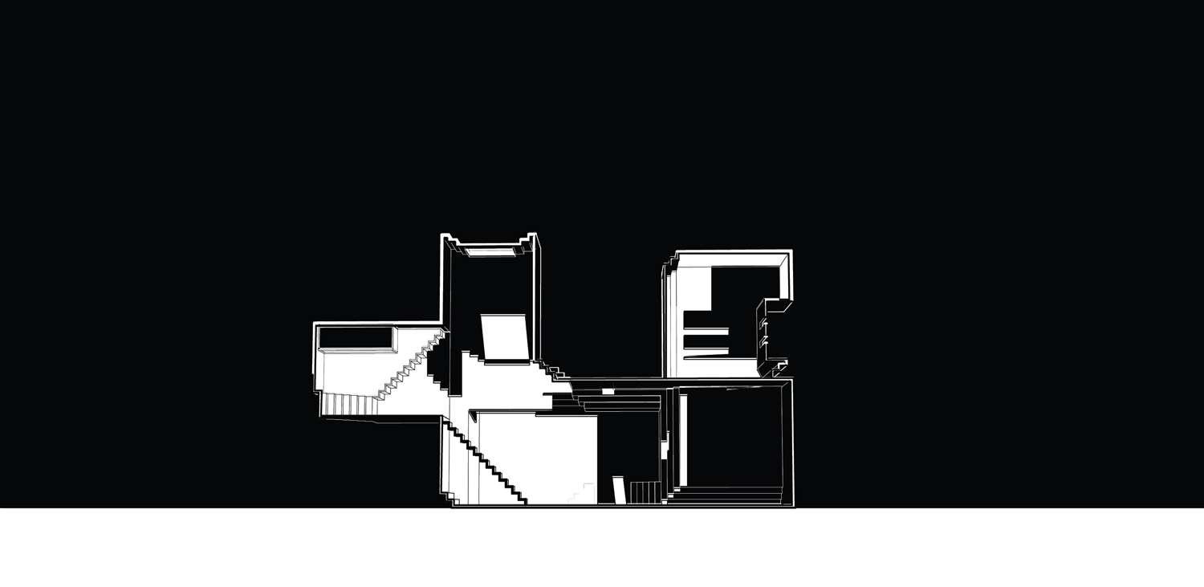
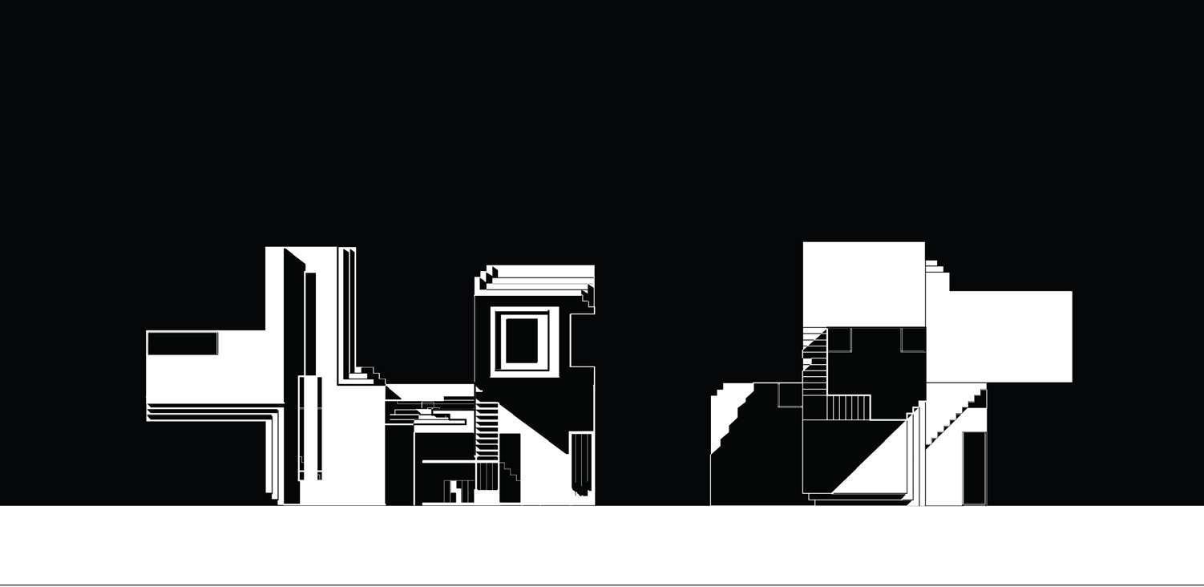
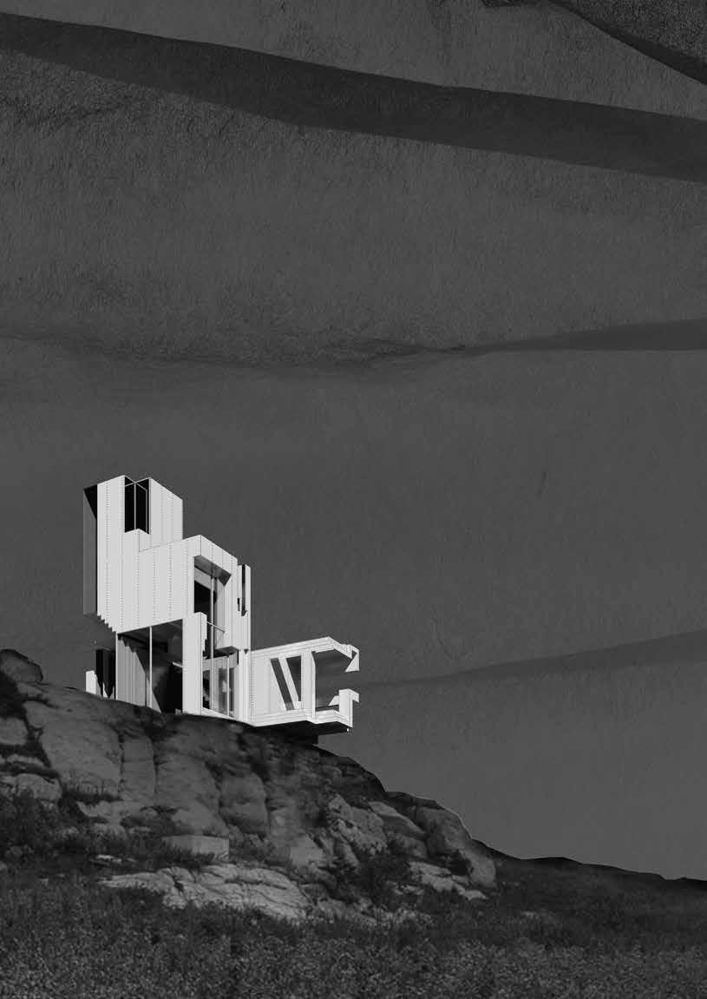
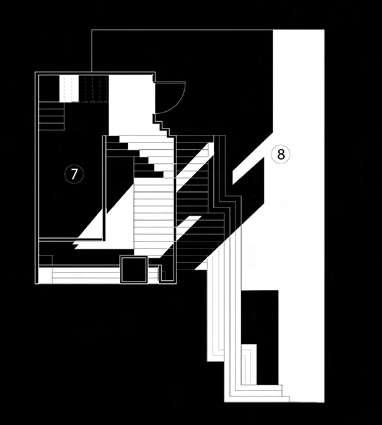
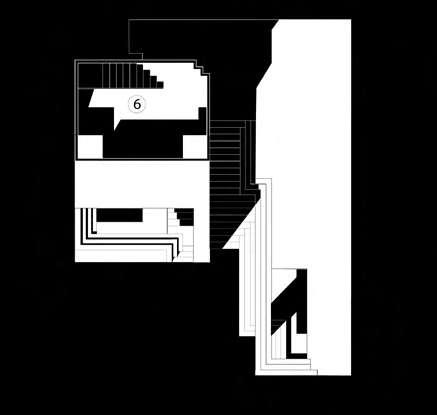
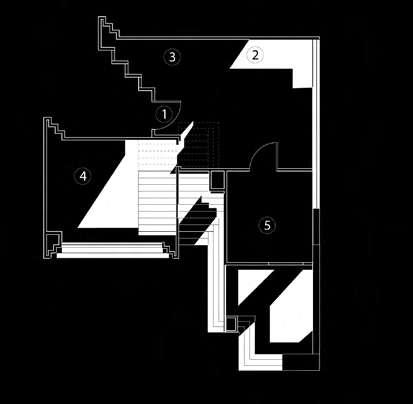
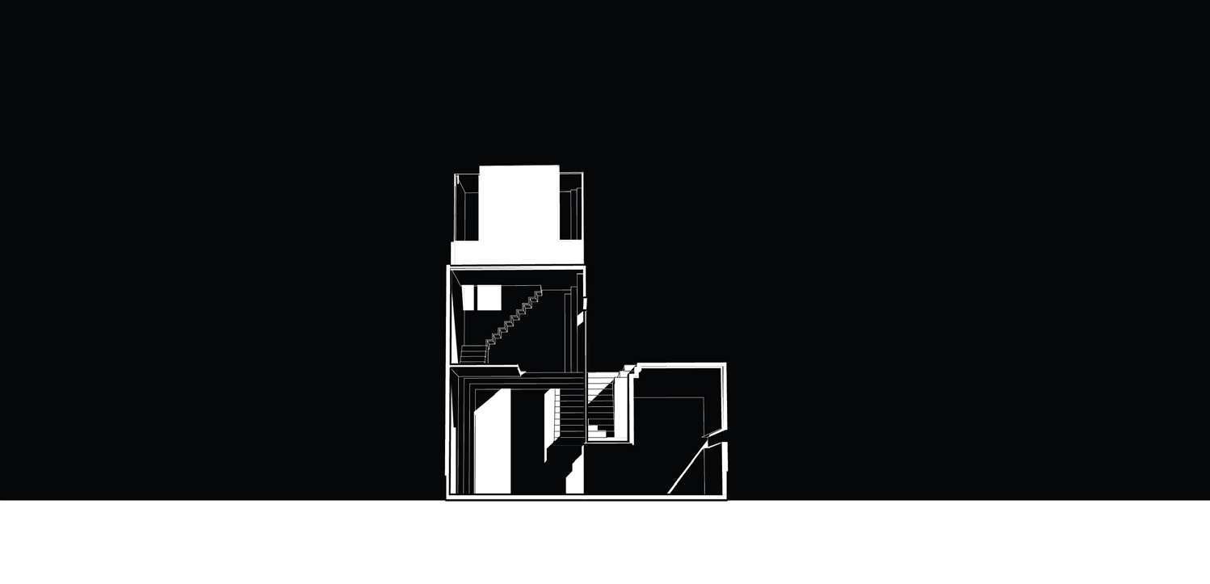
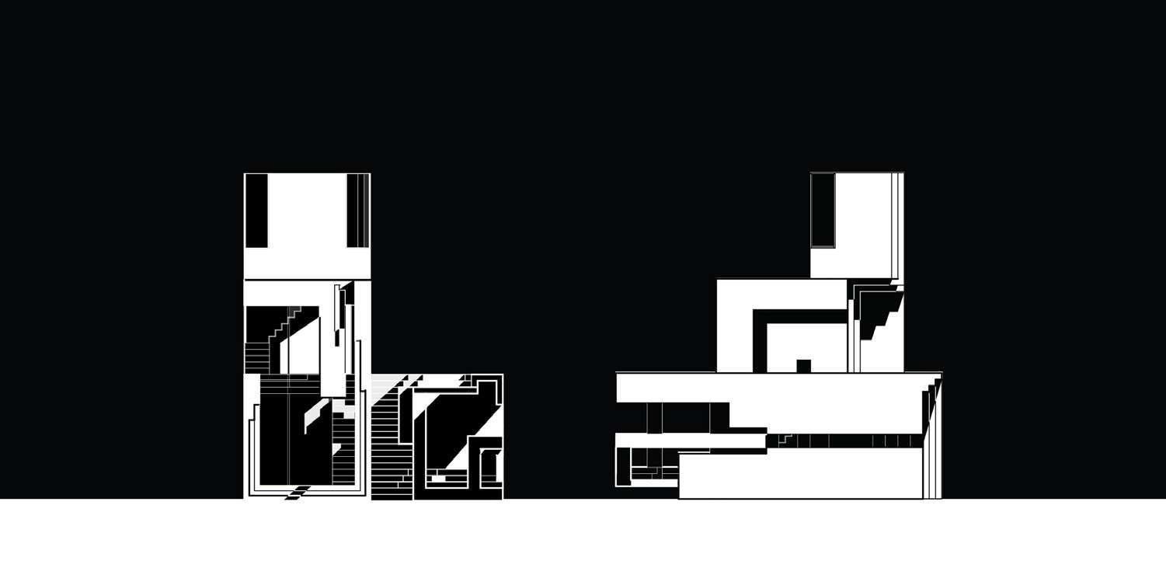
The site is located at Little Tokyo area , Los Angles. I personally see a timeline through the site ; Most of the building that at little Tokyo are built before 1989 and they are relatively small and short. Tall and huge building will find at the north of the site.
The site is a missing piece of how that area developed and envoluted. At the south side of site, buildings are more closely packed and aggregarated while building getting bigger and taller when you go North. Any kinds of development and envolution, the preserved part of the original characters while generate new structuer during the process which is similar to the concept of “overlapping” - to preserve the origianl character while create a new structure.
