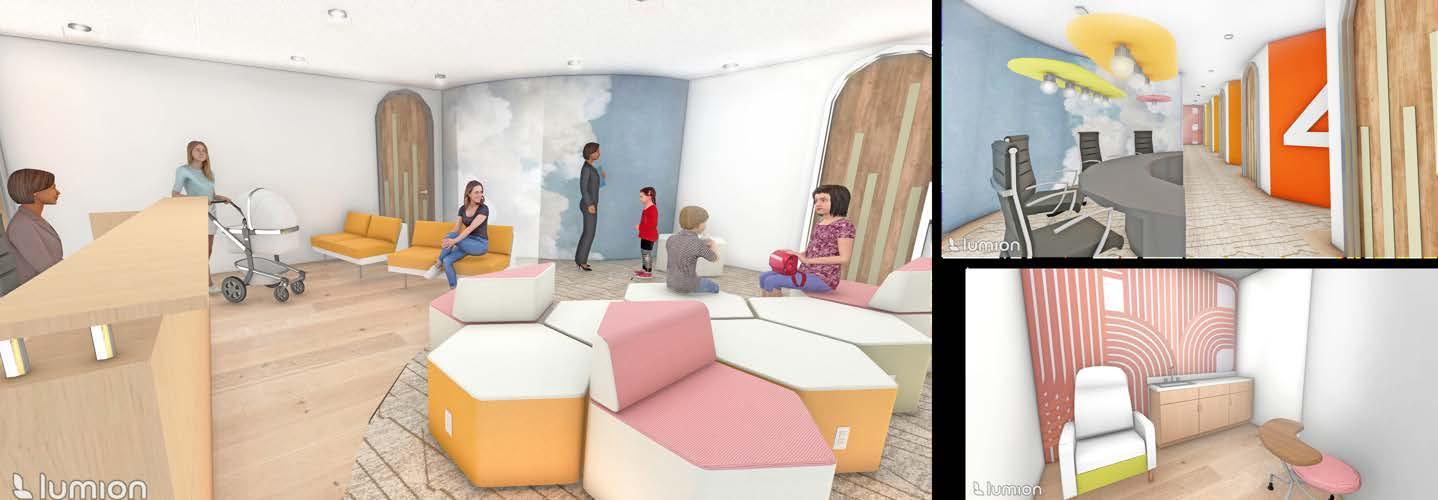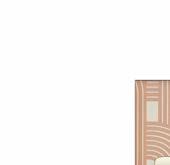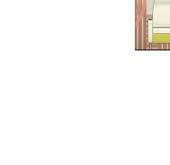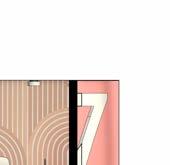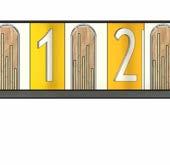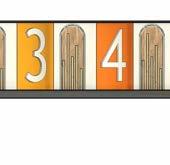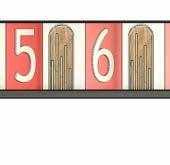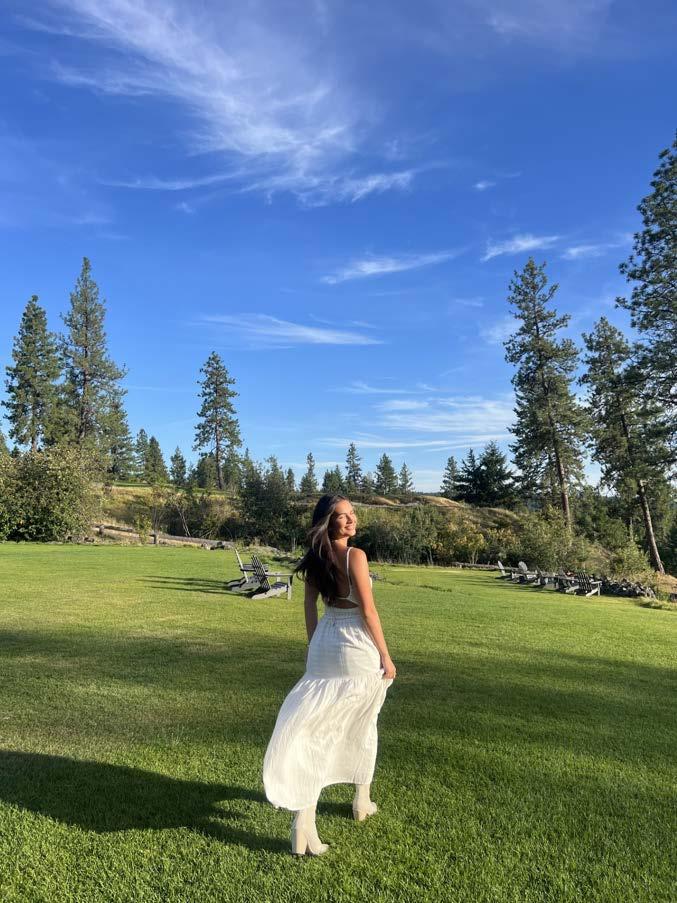INTERIOR ARCHITECTURE MAJOR + ARCHITECTURE CERTIFICATE
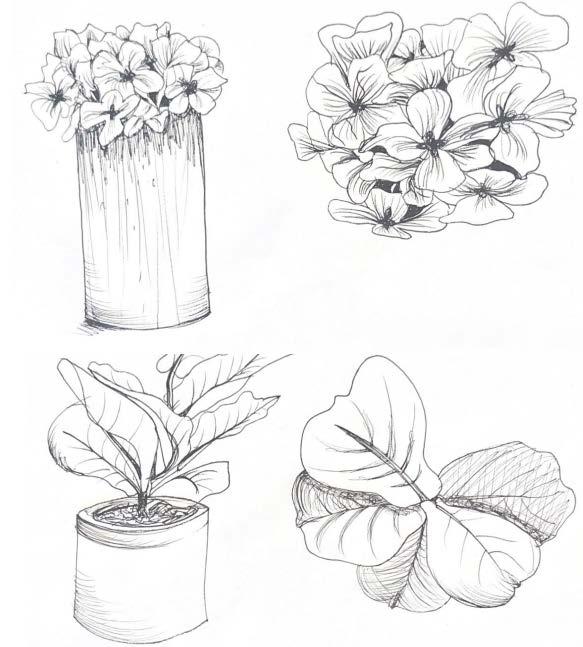
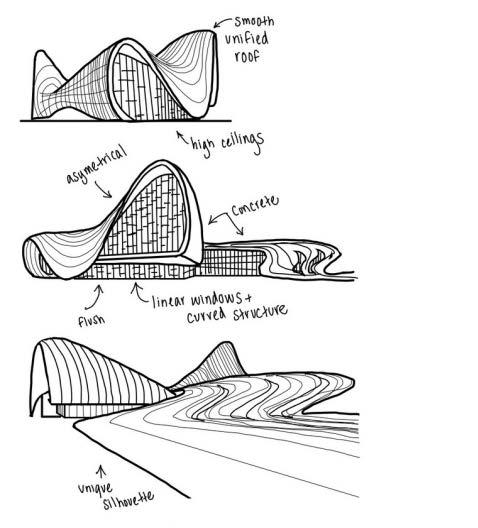




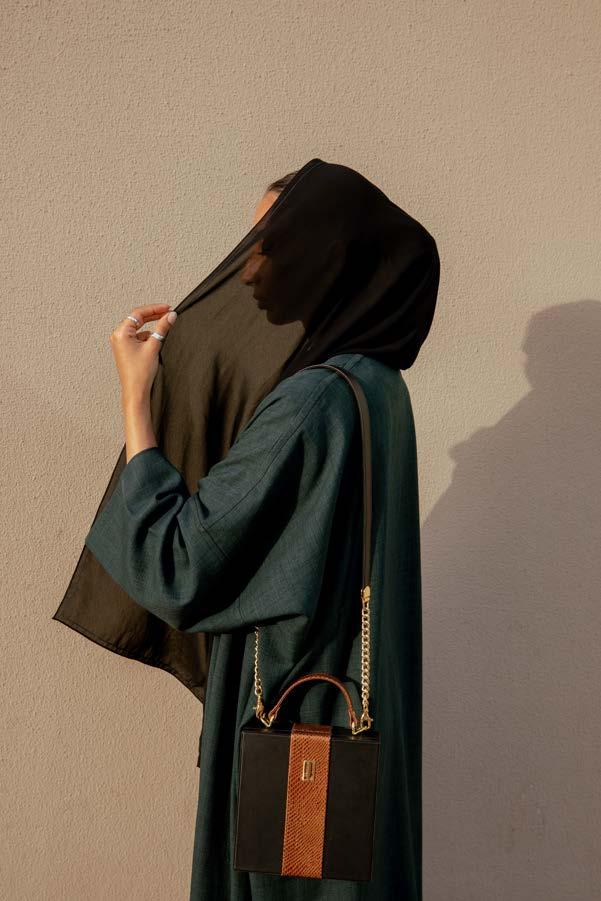 Jaden Ambrosius
Jaden Ambrosius
I am in my third year at the University of Wisconsin-Madison and am starting to look for roles in the Design Industry. As an Interior Architecture Major pursing a certificate in architecture, I am fascinated by the effects of design on human emotion and the environment. I wondered: How do we use creativity to impact generations to come positively? How do we design aesthetic environments that foster inclusivity?
Courses like Human to Environment Interaction, Visual Communications, and Design Fundamentals gave me the answers, and Interior Design 1 through 3 taught me how to apply them to client-driven semester projects. Now, I am eager to use my educational experience and knowledge to design for a positive and inclusive impact in the design field.
I bring a unique blend of creativity and strategic thinking. My meticulous organizational approach complements my ability to blend form and function seamlessly. Whether managing complex projects or collaborating within a team, I consistently strive for excellence and efficiency.
My holistic approach to design sets me apart, considering not only the aesthetic appeal but also the broader impact on the environment and the well-being of individuals. I believe that thoughtful design can contribute to a healthier and more sustainable future, and I am committed to being a driving force in the evolution of what sustainable living can be.
In addition to my core skills, I embrace a continuous learning mindset. I stay on top of the design industry's latest trends, technologies, and sustainable practices. This openness to learning allows me to adapt quickly to new challenges and to incorporate fresh ideas into my work.
I am excited about the potential of design to create positive change, and I am eager to contribute my skills and passion to projects that align with my values. My unique skills and values make me a valuable asset to any team or project.
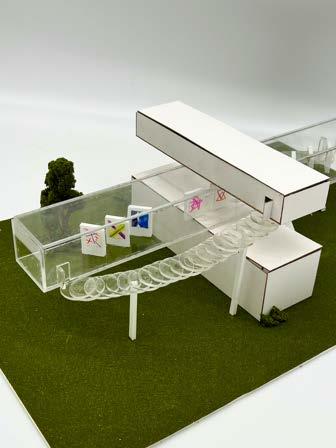
Lumion
Revit 2024
Hand Rendering with Markers and Colored Pencils
Furniture Schedule Creation
FF & E
Adobe Illustrator
Google Workspace
Space Planning
SketchUp
Adobe Photoshop
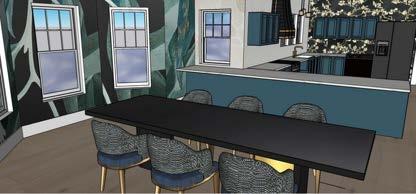
Hand Drafting Floorplans
AutoCAD 2D
1 &2 Point Perspective
Drawings
Dining Room + Kitchen in SketchUp
Building Codes
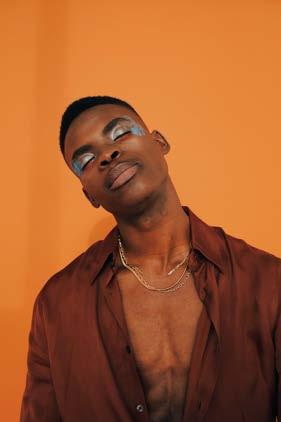
Recruitment & Marketing
Electrical Plan Creation
Program Document Creation
Event Planning
Exel
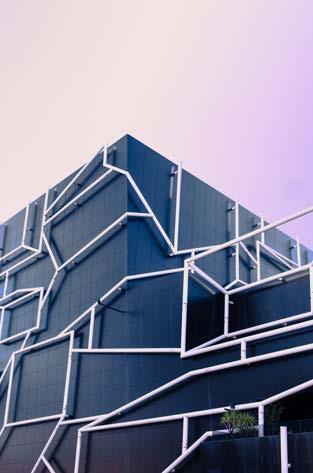
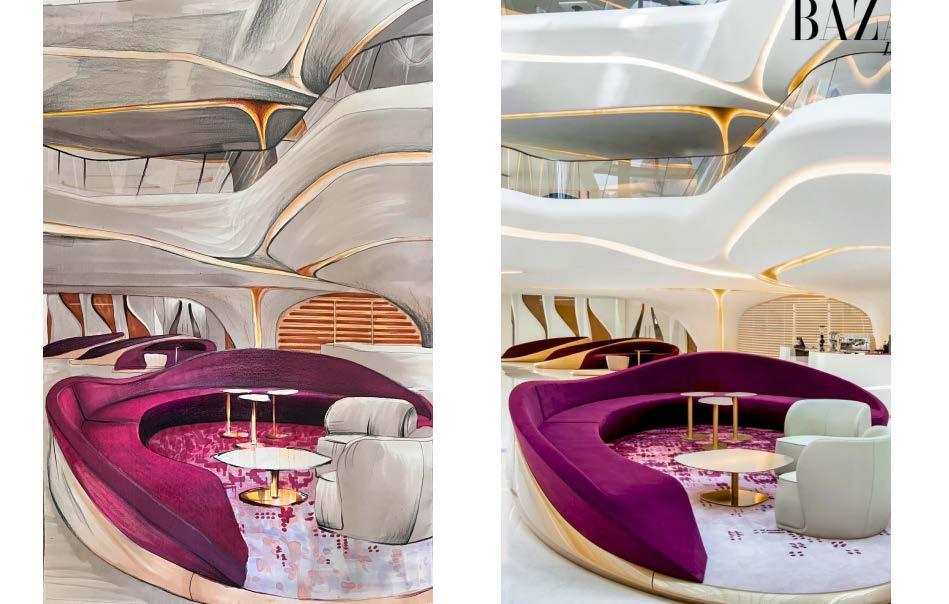
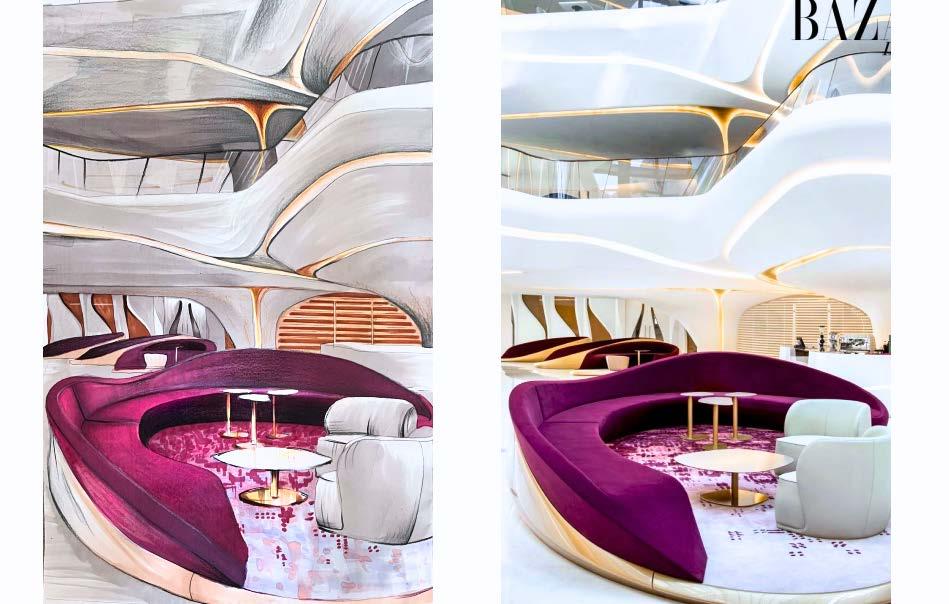
This project aimed to teach me how to manually render an image of an existing space with colored pencils and alcohol markers.
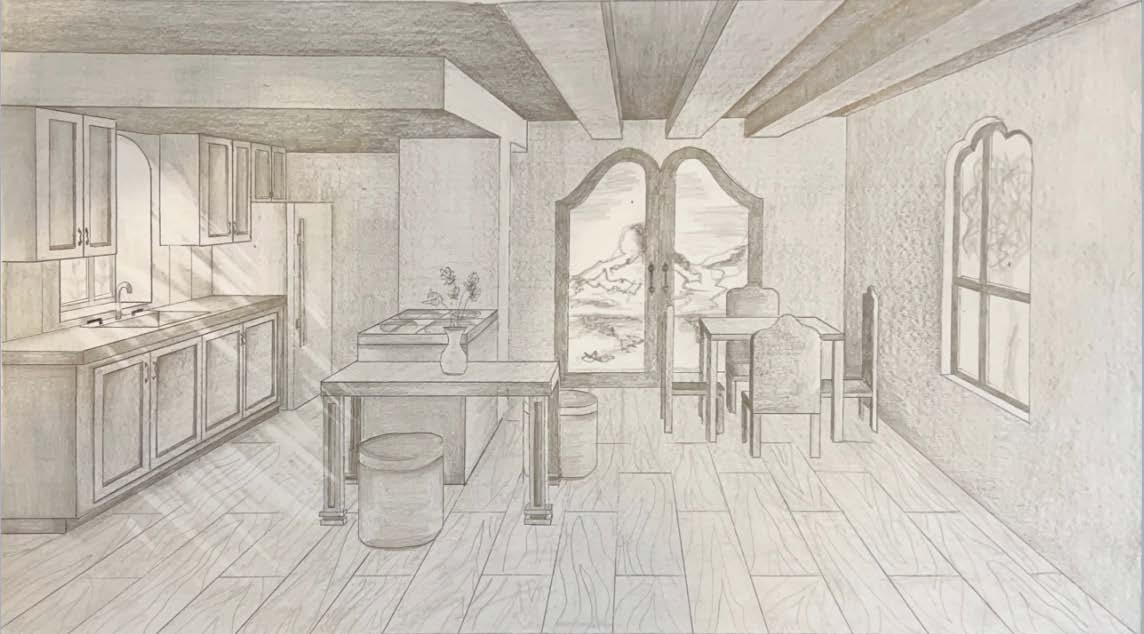
The goal of this project was to use a reference floorplan to create a 1-perspective of a person standing at 5'6" tall to perfect scale on paper. Additionally, I was challenged to research a design style I was interested in to select new fixtures, furniture, appliances, and accessories for the space and I chose to sketch a French-inspired kitchen.
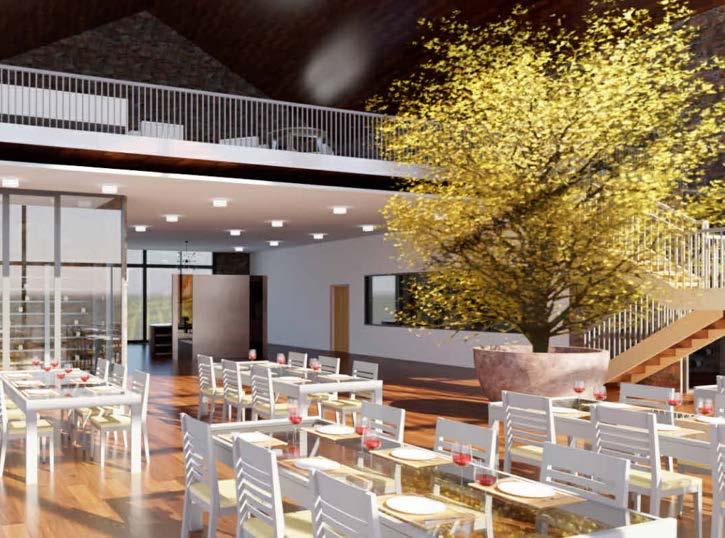
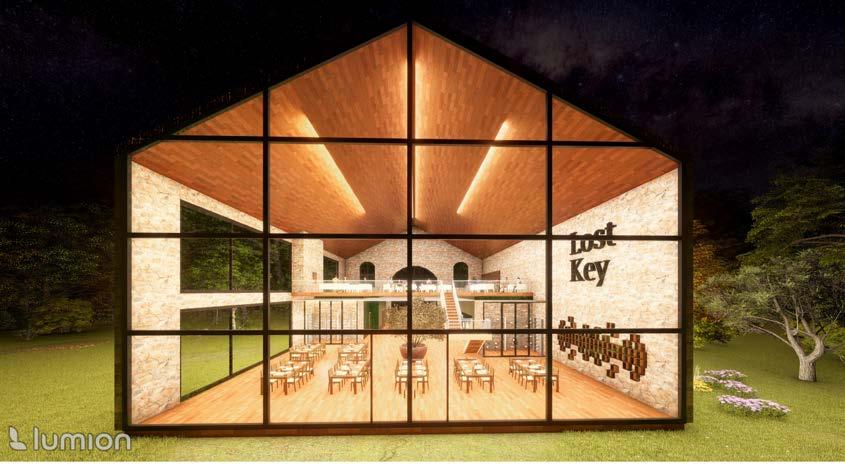
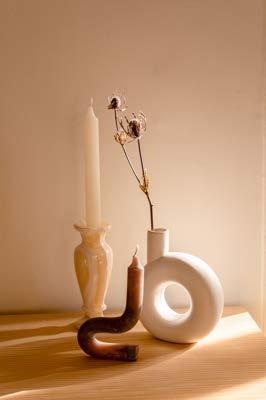
SENARIO - A local building developer has hired you to assist in the renovation and conversion of an old industrial warehouse building located in an up-and-coming arts district in an urban area. The building developer is working with a potential tenant that wants to fulfill their dream of opening a retail space. In order for the tenant to receive funding for their new venture, they must present their concept to potential investors and totally impress them. Without the buy in from the investors, the project will not be possible. You, as the hired designer need to WOW the group with your design and presentation images. You will select the city, the look of the warehouse, and type of retail space
DESIGN CONCEPT - A winery featuring a private room for consumers to taste and purchase bottles, storage for wine barrels, and use for private events. The first floor tasting area with a beautiful view to the exterior vineyard and access to plenty natural lighting and seating to accomodate many users at a time and extra wine cellars for storage. The second floor features a bar where customers can also order other mixed drinks and a fireplace with more casual seating that can be used for mingling or more informal business meetings.
Date
Project Number Jaden
The Warehouse: PR 2
Level 3 28' - 0"
Level 2 14' - 0"
Level 1 Furniture Plan 0' - 0"
Exterior Elevation North
Project number
Date
Drawn by
Checked by
Issue Date
Author
Checker
Scale
7:51:47 PM 13
Level 3 28' - 0"
Level 2 14' - 0"
The Warehouse: PR 2
No. Description Date
Level 1 Furniture Plan 0' - 0"
Exterior Elevation East
Project number
Date
Drawn by
Checked by
Project Number
Issue Date
Author
Checker
Scale
Level 3 28' - 0"
Level 2 14' - 0"
Level 1 Furniture Plan 0' - 0"
1/8"
No. Description Date
Project Number Jaden
The Warehouse: PR 2
Exterior Elevation South
Project number Date
Drawn by
Checked by
Issue Date
Author
Checker
Scale
7:53:42 PM 15
Level 3 28' - 0"
Level 2 14' - 0"
Level 1 Furniture Plan 0' - 0"
No. Description Date
Project Number Jaden
The Warehouse: PR 2
Exterior Elevation West
Project number
Date
Drawn by
Checked by
Issue Date
Author
Checker
Scale
Level 1 Furniture Plan
Project number Date
Drawn by Checked by
Project Number
Issue Date
Level 1
Project number Date
Project Number
Date
Project number Date
Drawn by
Checked by
Project Number
Issue Date Author
Checker
Level 3 28' - 0"
Level 2 14' - 0"
Level 1 Furniture Plan 0' - 0"
1/8"
No. Description Date
Cross Section
Project number
Date
Drawn by
Checked by
Project Number
Issue Date
Author
Checker
Scale
The Warehouse: PR 2
Date
Level 1 Elevation Views
Project number
Date
Drawn by
Checked by
Project Number
Issue Date
Author
Checker
Level 3
Level
Level 3
Date
Level 2 Elevation Views
Project number Date
Drawn by Checked by
Project Number
Issue Date Author
Checker
Level

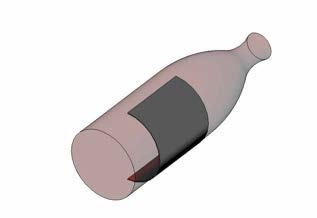
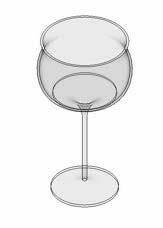
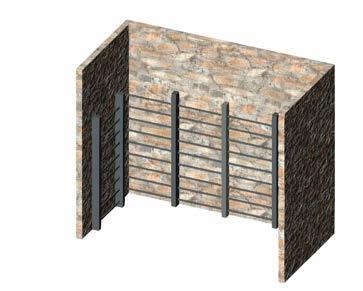
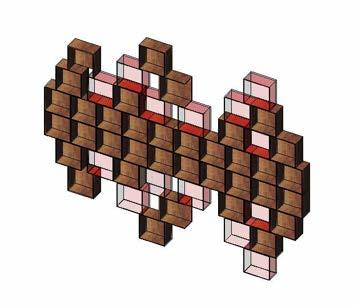
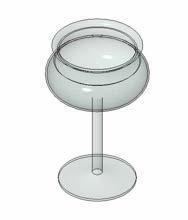
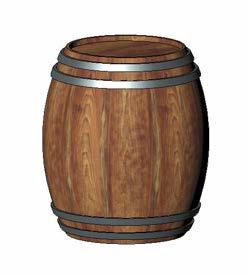
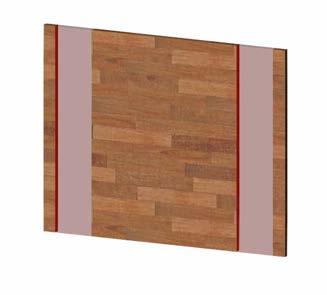
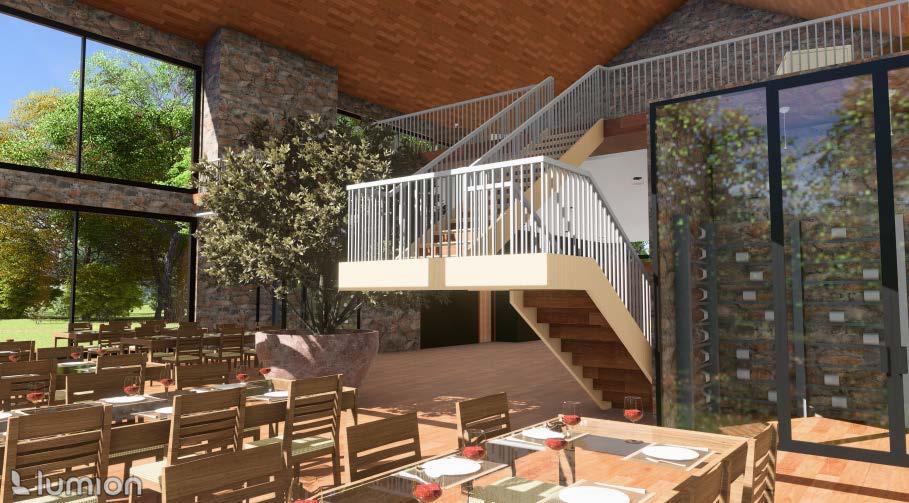
This project aimed to learn how to operate Lumion when creating more advanced computer-rendered images and external environments. We used the original Revit file from the warehouse to study the differences between renderings on other software, and Lumion to add aesthetic, yet realistic, details and human figures.
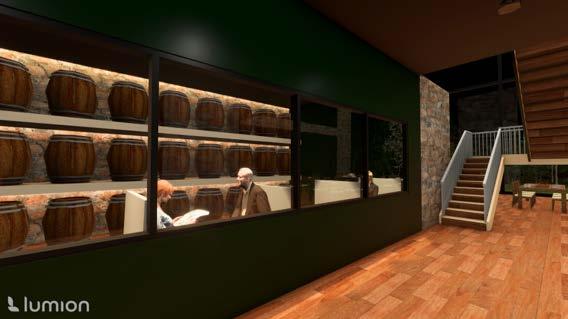
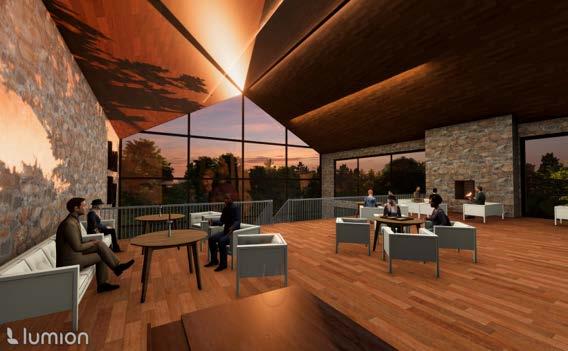
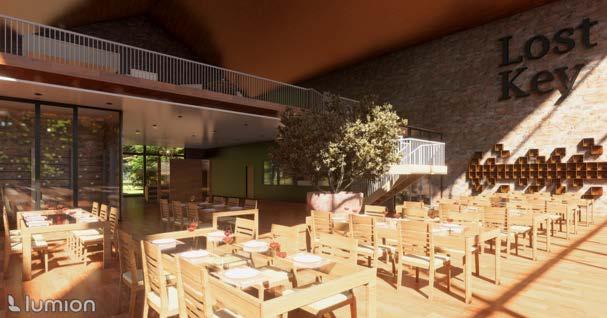
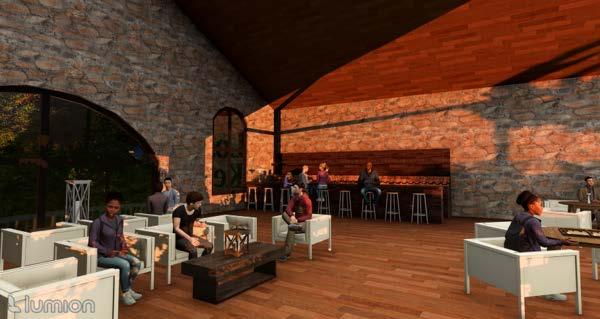


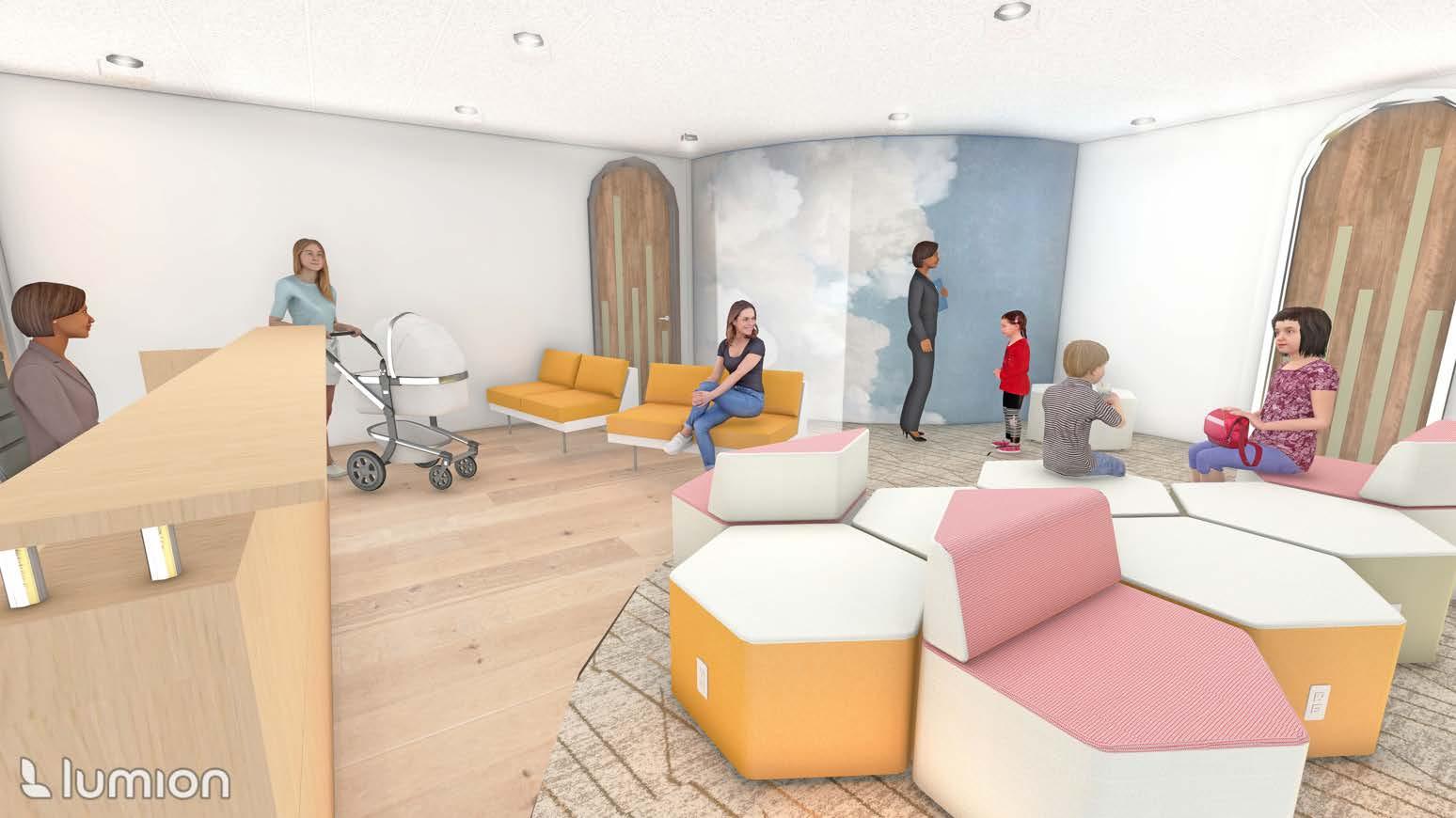
PROJECT 05 26/




The concept of joyful healing aims to rethink the experience of healing through vibrant and imaginative experiences. Doctor’s visits do not have to be dull and routine experiences and can be exciting and engaging for young minds when design thinking comes into play. Both children and their families will experience a unique kind of visit to their pediatrician within this uplifting environment that stimulates the mind of the young while providing comfort in care.
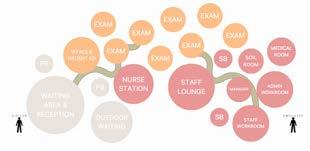

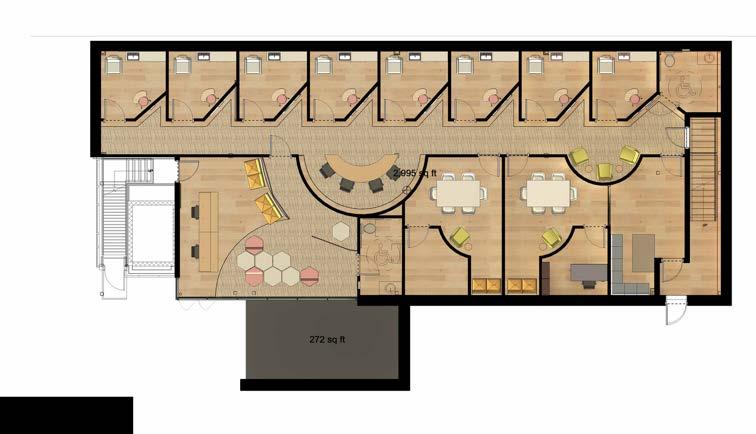
Furniture & Finish Plan (not to scale)

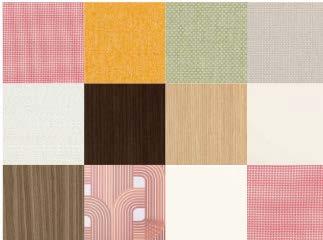
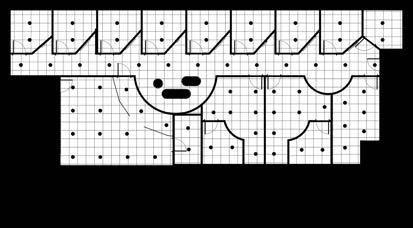
Reflected Ceiling Plan 28/ 30
