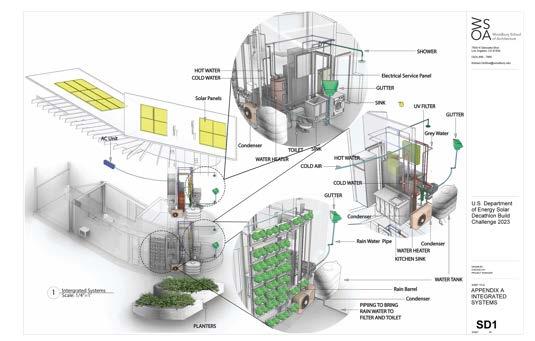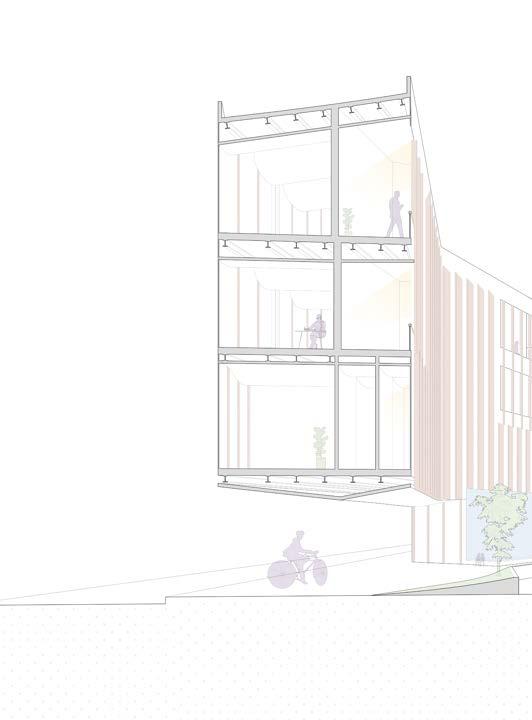

Jade Royer
Email: royerJade@gmail.com WhatsApp: +1 (818)-397-3551 Linkedin: Jade Royer Portfolio: Jaderoyer.com
Bachelor of Architecture
Woodbury University, Burbank, CA, USA - Graduated in May 2023 with honors - Magna Cum Laude - GPA: 3.7
Baccalauréat Scientifique - End of French Secondary High School Diploma
French International School, Hong Kong - Option European Section - Graduated in June 2018 with honors
Experience
Architectural Internship - Hawkins + Marshall - HA+MA - Los Angeles, CA - Feb 2022 - May 2023
- Worked on several small and medium scale projects, residential and mixed-use projects
- Assisted during all the phases from conceptual designs to construction documentations passing by zoning, title 24, specification sheets, structural, MEP, designed furniture, renderings, developed presentation boards for clients, participated in meetings with the engineers and clients
Lead Student to Build a 3D Printed Home - Solar Decathlon Build Challenge - Los Angeles, CA - Jan 2022- May 2023
- Designed an affordable Net Positive Home with passive strategies, a greywater filter system, rainwater capture, heat transfer
- Participated in composing a concrete mix to make it more sustainable with 40% fly-ash and capturing CO2
- Built the first permitted 3D printed house in Southern California and established innovative details for roof to wall connections
- Assisted in meetings with MEP, structual engineer, 3D printing company and many more sponsors and partners that helped us made this project come true
Teaching Assistant for Construction Management - Woodbury University - Burbank, CA - Jan 2023 - May 2023
- Advised the students on designing a net positive one bedroom home for the Orange County Sustainable Decathlon
- Investigated on how to build efficiently with 3D printed panelise home
Math, Science and Subject Tutor - Woodbury University - Burbank, CA, USA - Aug 2019 - May 2023
- Explained math (trigonometry, beginner to advance algebra), physics, environmental studies, introduction of programming (Python, Java Script), architecture software, Adobe Suite, and other software like Unity to students and to disable students from Woodbury University
Humanitarian Travel in Construction and Renovation - Maximo Nivel and IVHQ - Tica Tica, Cusco, Peru - March 2020
- Participated in building a library in Tica Tica for the community and
- Installed the plumbing fixture and plastered the walls and ceiling
Communication - Groupe Royer - Fougeres, France - June 2019 - July 2019
- Composed advertising visuals for several shoe brands
- Developed plans of the buidling that the company is going to renovate
Awards
Tau Sigma Delta - Honor Society in Architecture and Allied Arts - Recognizes achievement, effort, initiative, and leadership
Dean’s List - Recognizes an exceptional dedication, unwavering commitment, and extraordinary talent
Most Innovative Construction Technology - From the U.S. Department of Energy Solar Decathlon - April 2023
Outstanding Services - From the College of Liberal Arts and Science for my tutoring services - May 2023
LASD 2030, People’s Choice Award - Architecture competition about climate change and environmental justice - April 2021
Certification
Sustainable Architecture: Certified in Introduction to Green Buildings with UGreen - January 2021
Bazi and I Ching: Certified with Grand Master Raymond Lo, in Hong Kong - May 2020
Feng Shui: Certified with Grand Master Raymond Lo, in Hong Kong - May 2019
Programming: Summer class about coding (Python, C++, Binary) with ID-Tech, in Hong Kong - July 2018
Expertise
Software: Rhino, Grasshopper, Revit, Unity, UnReal Engine, Adobe Illustrator, InDesign, Photoshop, Aero, Premiere, Excel
Rendering: V-Ray, Enscape, Lumion, Blender
A.I.: Midjourney, DALL-E, Chat GPT
Fabrication: Laser Cutting, Metal and Wood Working, 3D Printing
Languages: Fluent in English and French - Adequate in Spanish
Programming: Adequate with Python and Java Script
Interests: Formula One, Music, Photography, Traveling, Problem Solving, Helping People, Metaverse, Learning new skills
Solar Futures
Solar Decathlon Build Challenge 2023



Instructor: Kishani de Silva & Hector Rodriguez
Software: Revit, Rhino, Adobe Suite

Post-Anthropocentric Park Spring 2023
Instructor: Anthony Fontenot
Software: Rhino, Grasshopper, Adobe Suite
Neighborhood Justice Center Fall 2021
Instructor: Daniel Spilman
Software: Rhino, Grasshopper, Adobe Suite
Res-Solution Spring 2021
Teammate: Ryan Del Poso
Instructor: Scrap Marshall
Software: Rhino, Grasshopper, Adobe Suite
Solar Futures
Solar Decathlon Build Challenge 2023


Instructor:
Kishani de Silva & Hector Rodriguez
Software: Revit, Rhino, Adobe Suite
For 15 months, my teammates and I have been working on the Solar Decathlon Build Challenge 2023. This worldwide competition consists of finding innovative ways to build sustainably. Our three main challenges are climate, cost, and homelessness. Therefore, we decided to build the first permitted 3D-printed house in Southern California located at Woodbury University in Los Angeles. To be net positive, we are recycling and reusing as much water as possible by using a filter for the greywater and capturing the rainwater for the landscape. There are also photovoltaic panels on the roof. The materials chosen are also sustainable where we are recycling and reusing as much as possible to lower the embodied environmental impact. We did research on how to make the concrete environmentally friendly for instance using CarbonCure which captures the CO2 that goes in the concrete mix which also contains 40% of fly ash, a by-product of coal, or trying to use nanofoam to tailor our mix.






















Post-Anthropocentric Park
Spring 2023
Instructor: Anthony
FontenotSoftware: Rhino, Grasshopper, Adobe Suite

Post-Anthropocentric Park aims at designing a space for humans to coexist with insects, birds, and endangered species in the post-carbon world. Nowadays, the population and the number of urban areas are increasing too, which is reducing wildlife because they do not have any areas to go. The project incorporates design choices that benefit multiple species simultaneously, with a focus on using the building facade and camouflage as primary strategies. The goal is to create a space that promotes cohabitation between humans and wildlife, rather than domestication or zoos. The project also integrates features that cater to the unique needs of various species, such as nesting sites for birds and habitats for insects, to increase pollination. Each strategy benefits both humans and wildlife. By prioritizing the coexistence of multiple species, the resulting design creates a harmonious and inclusive environment that benefits both humans and wildlife.












Neighborhood Justice Center
Fall 2021
Instructor: Daniel Spilman
Software: Rhino, Grasshopper, Adobe Suite
For the neighborhood justice center, my main concept of the design is to create a less stressful environment that the justice center can create. This is why the programs are organized from public programs on the ground floor to the hearing rooms on the top floors because there is more sunlight, natural ventilation, and open spaces for the more stressful programs. The design strategy is to have a biophilic design because it helps with stress and creates a more peaceful environment. Therefore, there is a water feature at the entrance, in the courtyard which also helps to reduce the noise. Adding a lot of plants and greenery to bring more nature into the building. Incorporating “breathing space” like courtyards, balconies, and outside circulation. There is also a roof garden on the southwest side of the building to allow sunlight and natural ventilation everywhere in the building. Finally, bringing more natural elements like material and colors.















Res-Solution
Spring 2021
Teammate: Ryan Del Poso
Instructor: Scrap Marshall
Software: Rhino, Grasshopper, Adobe Suite
Res-Solution is a research and education building that aims to find optimistic solutions to the issue of sea level rising as well as to explore spatial relationships of contrasting forms.


The major issue of sea level rising is time. Therefore, one of our main ideas is the concept of past, present and future. It is incorporated in the design by representing the past with an organic form which can be referred to as high resolution and the future with a low poly form equaling low resolution.
The theme of low and high resolution is the other major influencer of the overall design. It defined the shape, quality of spaces and structure as it creates and ambiguity between what is low and high resolution space.







Structural Drawings



