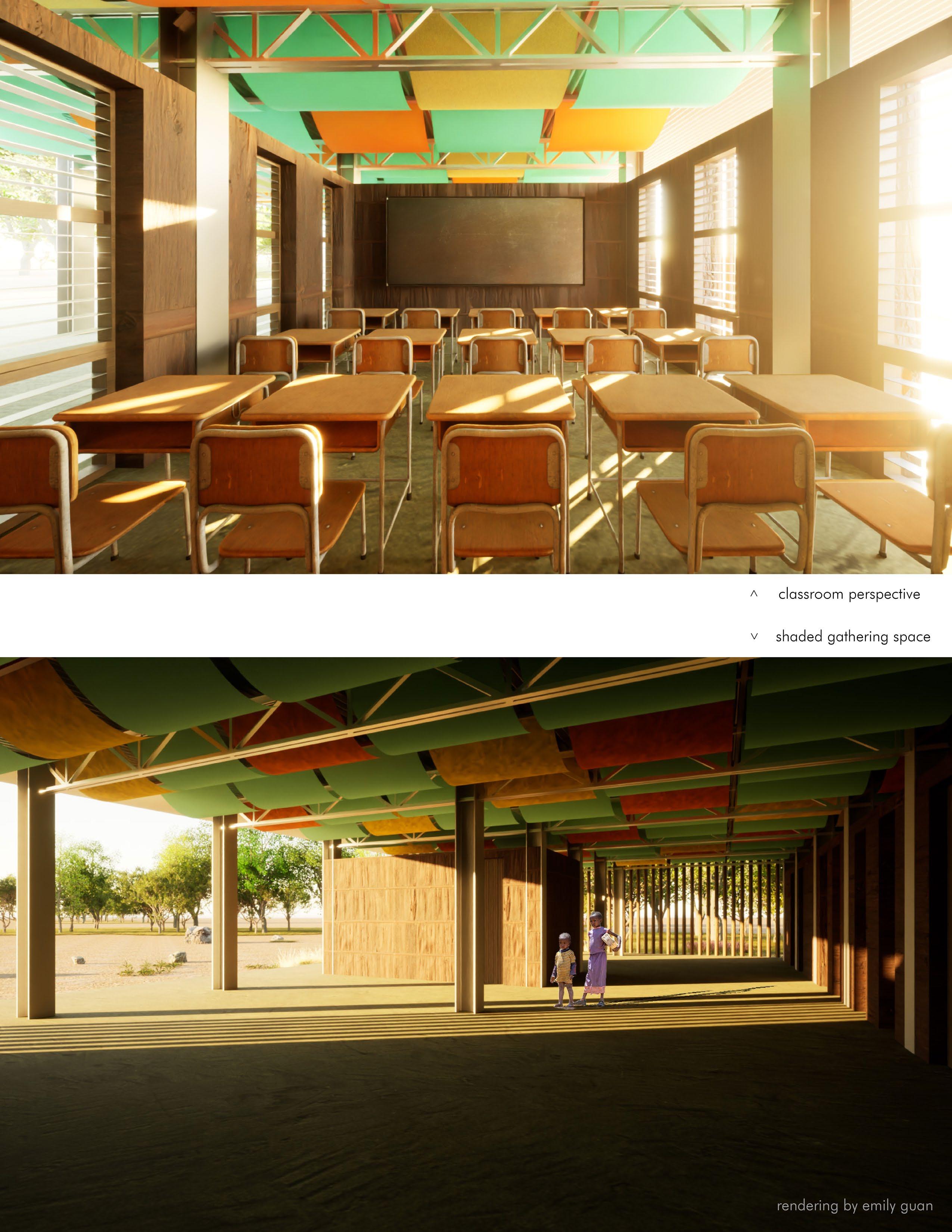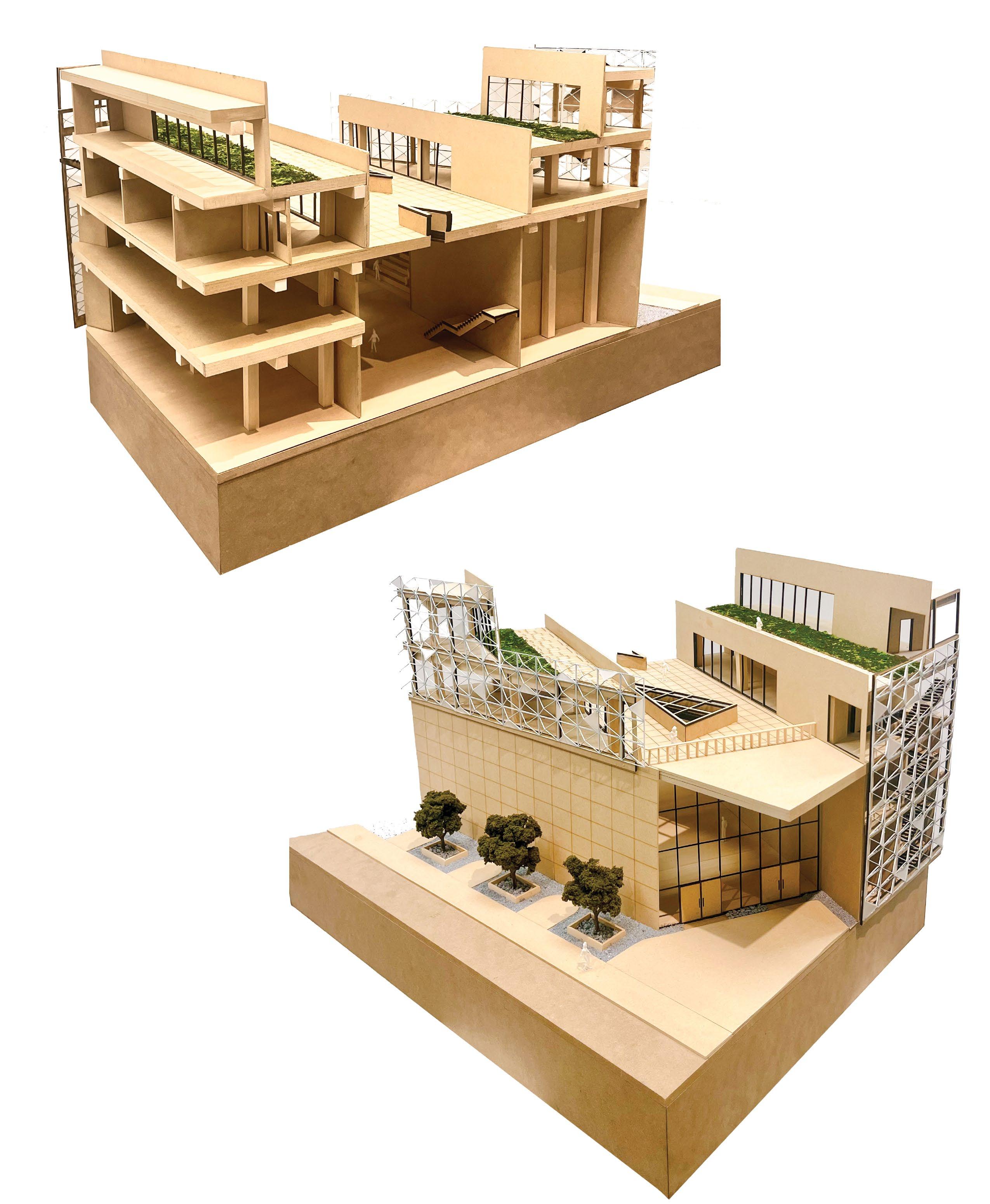

JADE BRANKER
Hello! My name is Jade, and I am an architectural science student at Toronto Metropolitan University. In my past three years of studies, my passions have developed to include topics such as sensory architecture, well-being and design, and adaptive reuse. The following is a selection of my design work expressing my desire to create and manifest my ideas.
T: 416-835-2499
E: jade.branker@torontomu.ca
C U R R I C U L U M V I T A E
EDUCATION
Bachelor of Architectural Science
Toronto Metropolitan University (formerly known as Ryerson University)
2020-2025 (expected graduation)
Diplôme d’Études en Langue Française
French Ministry of Education, 2019
Diploma certifying bilingualism and French language competency
EXPERIENCE
Design team- Yermot Ethiopian School (In progress)
Co-operatively leads team in a re-design of a primary school in rural Ethiopia to adapt to vernacular building methods and skills. Proposed construction in 2023.
Fabrication Team- Design Build of Camp Winston Animal Paddock (2022)
Collaboratively constructed a student-designed paddock in Muskoka using light wood framing. Resolved design issues on site.
Architectural Renderer, EZ Build Renos (2020-21)
Accurately created renderings of proposed renovation work, and consulted during the design process when appropriate
Children’s Book Illustrator (2020)
Creatively illustrated a book embodying the author’s vision, using mixed media
Design and Decor Team Member, Epic Events (2019-present)





ACHIEVEMENTS & DISTINCTIONS
Dean’s List, Faculty of Engineering and Architectural Science
Toronto Metropolitan University
Academic years of 2020-21, 2021-22
Minto Scholarship in Sustainable Practices
2021
Minto Group Inc.
Awarded for high achievement in sustainable design
CAWIC Award and Bursary
2021
Canadian Association of Women in Construction
For leadership and commitment to the advancement of the AEC industry
Toronto Police Scholarship
July 2021
Police Credit Union
For community involvement and academic achievement
TECHNICAL SKILLS
MODELLING, RENDERING, & VISUALISATION:
Designs and fabricates decor for cabanas and stages pursuant to Caribbean fusion cultural events. Photoshop
Revit 2023

EXTRA-CURRICULARS
VP Academics: Architectural Course Union (March 2022- present)
- Coordinates TMU’s architectural mentorship program
- Advises Department Council and Curriculum Committee; votes on policies
-Efficiently liaises with faculty, students, and the Union regarding academic matters
Student Representative: Department of Architectural Science (April 2021-2022)
- Voices student concerns to faculty and collaborates to find solutions
- Organizes events that connect students to industry opportunities
Student Member of the Toronto Society of Architects (2020-present)
CAWIC Student Member (2021-present)
AutoCAD


Rhino 7.0
Enscape
ADDITIONAL PROFICIENCIES:
Hand drafting
Laser cutting
Sketching
Microsoft Office
3D Printing
Physical modelmaking






COURTYARD HOMES
spring 2022, academic
YERMOT SCHOOLHOUSE
summer 2022, extracurricular
MICRO HOME
fall 2020, academic
CHANNEL PAVILION
summer 2022, competition
DUFFERIN HIGH SCHOOL
fall 2022, academic
OTHER WORKS
2019-2023


MASSING PROGRESSION




UNIT TYPES
 1. privacy
2. match residential scale
4. park gateway
1. privacy
2. match residential scale
4. park gateway

















04
CHANNEL PAVILION
325 CHURCH ST, TORONTO, ON
FALL 2022, academic
Rhino 7.0, Illustrator, Enscape, Photoshop
Team members: Gagandeep Bhela, Luca Castellan, Leshin Chew, Minal Waheed
The 2022 TimberFever competition provoked a pavilion inspired by the assigned garden plant, the green onion. Inspiration was taken from the way in which this plant is layered around a central focal point and channels nutrients to its core, and this was translated into the chanelling of human activity in the pavilion as well as water to a corner. Factors under consideration included planting depth, solar orientation, accessibility, and water collection.



DUFFERIN GROVE COLLEGIATE
fall 2022, academic
Rhino 7.0, Illustrator, Enscape, Photoshop
In imagining the city as school and school as city, Dufferin Grove Collegiate centers around a formal connection to context. It is built up from a diagonal cut though the site, connecting two crucial nodes: future high-rise developments on adjacent streets, and the nearby mall hotspot which will soon be redeveloped. The cut acts as a central corridor; an atrium mimicking the feeling of the city’s busy streets between nodes. From this point, the building steps up in outdoor landscaped terraces, encouraging visual fluidity throughout the cut.




ground floor plan ^



development: sectional model




