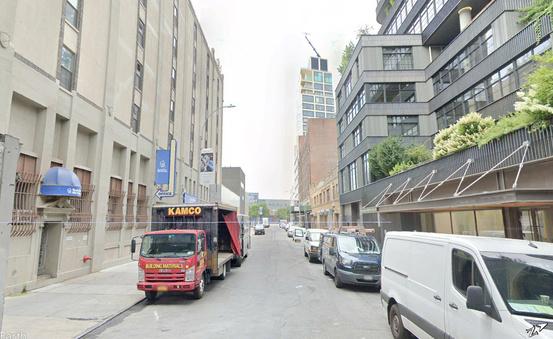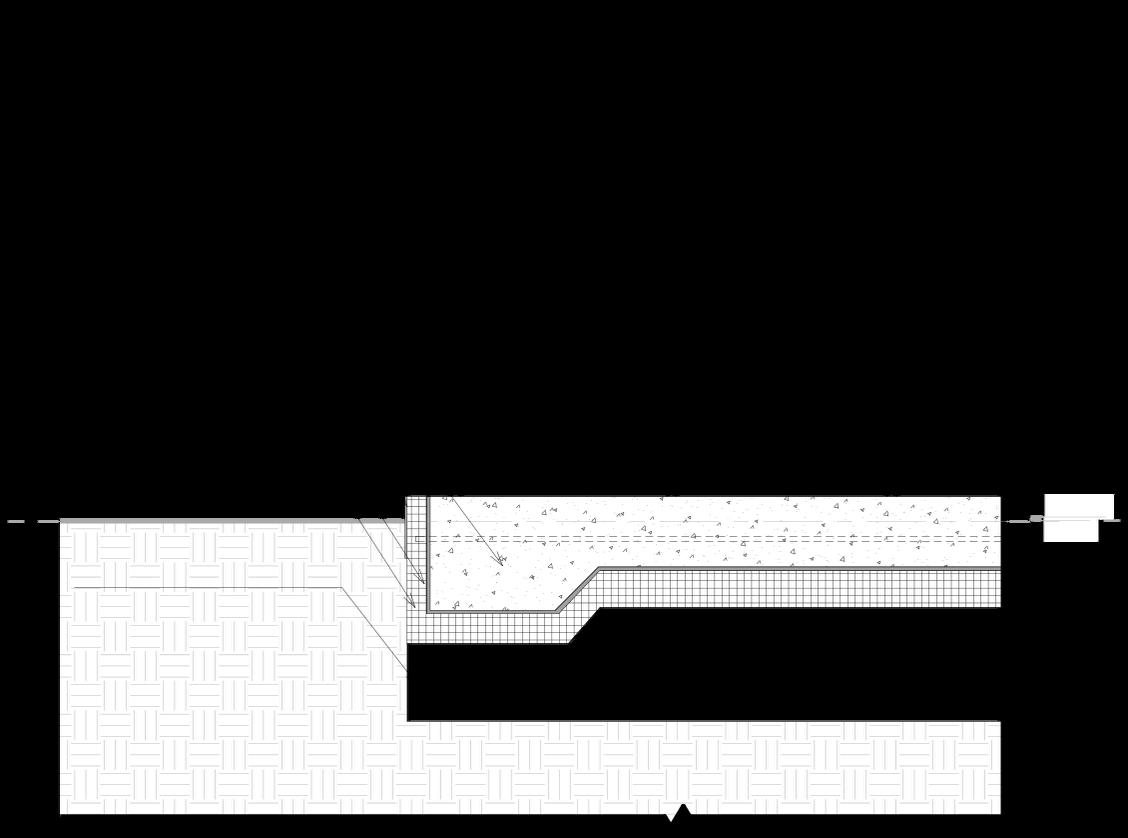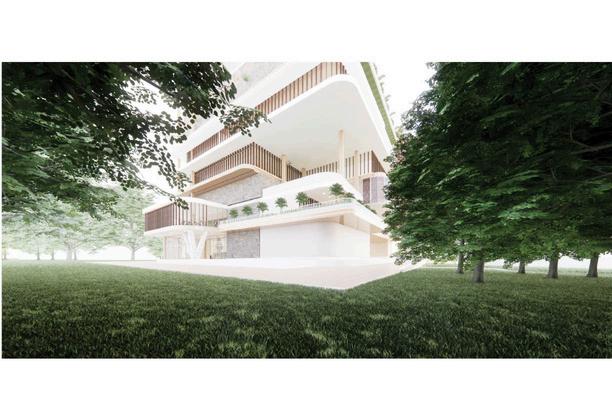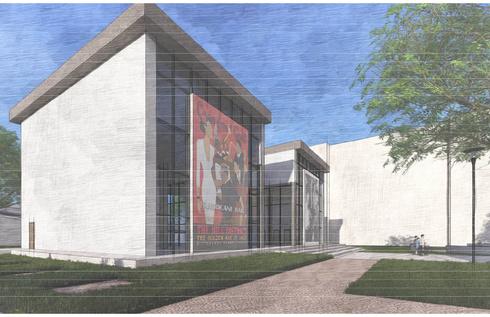JADA ROBINSON
ARCHITECTURE PORTFOLIO
2021-2024
ABOUT CONTACT
Passionate, Graduate Architecture
scholar working diligently towards gaining professional expertise and personal development
Seeking Full-Time positions
SOFTWARE
Autodesk Revit
Autodesk AutoCAD
Adobe Suites
Rhino 7/8
InDesign
Microsoft Excel
Bluebeam
FARGO Scene
Laser Scanning
E-mail jadarobinson.r@gmail.com
LinkedIn Jada R. Robinson
Phone 407-714-6851
EDUCATION
Master’s of Architecture
Florida A&M University
MAY 2025
Bachelor's of Science in Architectural Studies
Florida A&M University
MAY 2023
Udream Scholar
Carnegie Mellon University
May 2023 - Dec 2023
EXPERIENCE
DAG Architects | Design Intern
Tallahassee, Florida
May 2024 - August 2024
Robotics + Laser Scanning Research
Assistant
Jan 2024 - May 2024 | Jan 2025 - May 2025
Rothschild Doyno Collaboration | Design Intern
Pittsburgh, PA
Aug 2023 - December 2023
Hill CDC Fellow | Udream Program
Carnegie Mellon University
June 2023 - August 2023





ENCLAVE - CREATIVE ART CENTRE
THE HIGHLINE, NEW YORK
Enclave’s core mission is to cultivate an environment where creativity, learning, and community engagement thrive By blending art, architecture, and movement, Enclave encourages children to develop their self-expression while interacting with the city's cultural landscape The design embraces fluid, adaptable spaces that evolve with artistic exploration, ensuring a lasting connection between education and public interaction


Providing a space for artistic exploration through flexible studios, photography labs, and dynamic learning environments. Its name reflects the terraced enclosures that foster intimate, immersive experiences, offering both a retreat for focused creativity and a bridge to the surrounding artistic community. Located in the Special West Chelsea Arts District, Enclave seamlessly integrates into its vibrant cultural setting while maintaining a distinct sense of sanctuary. With direct access to the High Line, the center engages with the public, featuring an exhibition space at the High Line level that showcases student work and fosters creative dialogue.
LOCATION
510 West 21st St, New York
Since 1969, the City Planning Commission has designated special zoning districts to address areas with unique characteristics The Special West Chelsea District tailors zoning requirements to support dynamic architecture and innovative programming 510 West 21st Street is an ideal site, seamlessly integrating with nearby residences and offices Its proximity to the High Line enhances accessibility and engagement with the urban environment A nearby dance studio promotes work-life balance by offering wellness activities This integration fosters community, enriching the area's cultural vibrancy and collaborative spirit.

STREETVIEWS
VIEWS FROM WEST 21st STREET AND THE HIGHLINE.




CONCEPTUAL SKETCHES

The concept sketches bring Enclave to life, blending creativity, architecture, and community Enclaved terraces create intimate outdoor spaces for reflection, collaboration, and artistic exploration, while the building's facades serve as a dynamic canvas, showcasing evolving student artwork that transforms the structure into a living gallery.




STUDY MODEL


PROGRAMMING + FLOORPLAN DIAGRAMS


WELLNESS
Dorms Fitness
Studio (Gym)
LEARNING
Sensory Room | Slide | Library
Classrooms | Playground + Flex Spaces
TECHNOLOGY + DESIGN
Photography Design Studios
Creative Terrace FLEX Spaces

PERFORMING SPACE
GROUND FLOOR AND SECOND FLOOR
PUBLIC INTERFACE
Lobby Restroom
Equipment Office
Admin Sk atepark


STRUCTURAL SYSTEMS DIAGRAMS

Its softened, sculptural essence invites visitors to explore the seamless interplay of space and movement, while its curved forms echo the graceful motions of dancers and the dynamic energy of artistic expression. As each curve unfolds, it becomes a canvas for storytelling, embodying the interconnected- ness of creative endeavors


The Concrete Flat slab structure with the mushroom collumn 1/4” capital, provides aesthetics as well as support to each slab, therefore does not require beams
MATERIALS + ENCLOSURE
NORTH ENLARGED ELEVATION


Level8 150'-0"

Level7 130'-0"

Level6 110'-0"
Level5 90'-0"
Level4 70'-0"
Level3 50'-0"
Level2 30'-0"
Level115'0"




WaterproofMembrane
AluminumCopingwithDripEdge
RigidInsulationSlopeto1/4"/ft

8"ConcreteWall
6"ConcreteSlabonGrade MetalFlashing PolyethyleneVapor Barrier 6milorthicker RigidInsulation
CompactedGravelBase



ENTRY+ STAGE
GFRCPanelEnclosure
12"ConcreteSlab
3/8"SteelAngle StuccoFinish RigidInsulation StudCavityWall InteriorGypsumBoard
4"CMetalSection Stud
3/8"SteelAngle






PHOTOGRAPHY ROOM

CLASSROOM

ECOHUB - SEWELL PARK
MIAMI, FLORIDA
This project is focused on the design of an EcoHub - a Non-Profit Foundation Mixed-Use Building supporting both public education, exhibitions and innovative co-working spaces, engaging environmental innovation by supporting Emerging Environmental-Technology Startups This topic has real-world consequences, as Miami is rapidly transforming due to both the impact of Climate Change, and the development pressure from demographic shifts in new startups, away from Silicon Valley

The primary goal of the Ecohub at Sewell Park is to integrate the surrounding park environment seamlessly. This is achieved by utilizing perforated copper panels, irrigation systems, and permeable pavement situated to the North, designed to accommodate a projected 5-foot sea level rise. Additionally, the incorporation of wood and timber serves to capture the building’s true identity and inherent connection to nature. The overarching objective of this structure is to promote walkability while preserving the historical integrity of the park. Visitors can still access the deck by creating an elevated pathway, ensuring a harmonious coexistence with the natural landscape.
CRUCIAL ISSUES FACING MIAMI
SEWALL PARK SITE ANALYSIS
According to FEMA’s National Risk Rating Resilience Plan, Miami-Dade County faces a high risk of sea level rise, posing significant challenges for future development. Projections indicate a 5-foot sea level rise cutting through the site, necessitating strategic design adaptations To address this, the North side of the building will be elevated, enhancing durability and adaptability while integrating with the site's natural topography and urban context



Loweducationalattainment
Lack of access to behavior healthservices.
Poorhousingaffordabilityandconditions
Low health literacy, poor family functioning substanceuse.




SITECONTEXT







URBANGARDEN-ROOFTOP

ENTRY
Drip irrigation is a highly efficient watering method that delivers water directly to the base of plants, minimizing water waste andmaximizingwaterconservation.
The irrigation system may be integrated directly into the permeable pavement. Drip irrigation lines or subsurface irrigation tubing can be installed beneath the pavement surface, allowing water to be delivered directly to the root zones of plants or vegetation growing adjacent to the paved areas. This ensures efficient water use and minimizes runoff.
THEATRE


THEATRE

SHARK VALLEY OBSERVATORY THE EVERGLADES
EXISTING DILEMMA:
Originally there was a large diversity of habitats connected by wetlands and waterbodies. Due to water diversions and flood control structures, the flow of water has been restricted. Thus, the size of the Everglades decreased dramatically, effecting the quality of water and habitats.
APPROACH:

The resonance of the black mangrove trees within the Everglades underscores their vital significance. With water diversions and flood control structures altering natural water flow, the Everglades have undergone a significant size reduction, resulting in adverse impacts on water quality and habitat integrity. However, black mangrove trees, resilient in saline environments, play a pivotal role in enhancing water quality by effectively filtering out nutrients and sediments, thereby contributing to the restoration and preservation of the ecosystem's health.




CENTER OF CULTIVATION
2307 REED . PITTSBURGH, PA







JAZZLIVESINTHEHILLDISTRICT!






MASS TIMBER BUILDING
ATLANTA, GEORGIA

ENVIRONMENTAL PROTECTION CENTER
The building utilizes aluminum fins to exhibit a space to experience nature while educating on invasive species Using the concept of "mass movement erosion" creates a sense of living and breathing architecture and adheres to preserving wetlands.

MASS TIMBER CONNECTION
STRUCTURE DIAGRAMS










T H A N K Y O U
E-mail jadarobinson r@gmail com
LinkedIn Jada R. Robinson
Phone 407-714-6851
