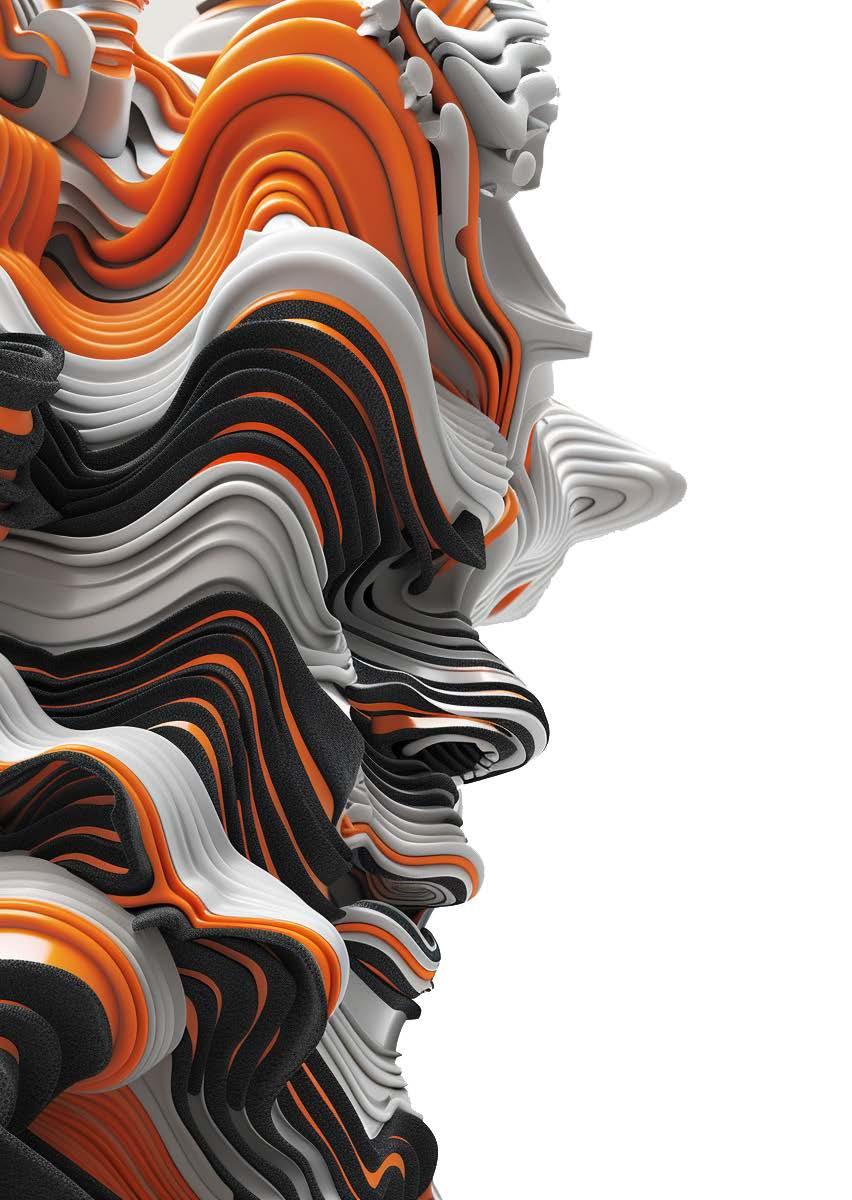
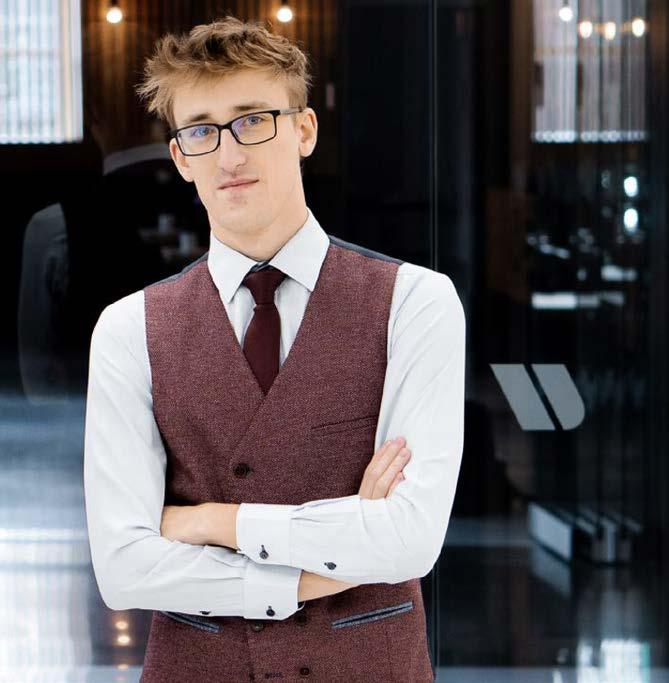



Master of Science in Architecture. Master of Science in Computational and Advanced Design.
I aspire to achieve highest standards relying on intellectual and emotional design and planning. My work is characterized by out-of-the-box thinking applied through inspirational, creative and conceptual approach.
Website portfolio: https://jacekcz.wixsite.com/jacus
2021 - 2022 - KOGO Architektura, Tychy, Poland
Architect’s assistant (housing design, projects, technical drawings, construction site supervision, 3D modeling and rendering, VR-walk through designed buildings)
2020 - 2021 - DICH Architecture, Sofia, Bulgaria
Internship (3D modeling and rendering)
2020 - 2022 - LAB60+ Foundation & Science Club
Website administrator and Graphic designer (website design and its maintaining, posting, graphic design for website) Workshops:
2023 - The Why Factory workshop “Czech Vision 1 & 2” in Prague
2023 - SO Istanbul workshop “Envision Courtyard“
2023 - Eco workshops presenter and leader
2020 - Parametric Design Science Club
2018 - Pininfarina Car Design workshops
2023 - 2024 - University of Architecture, Civil Engineering and Geodesy - Desigmorphine, Sofia
Master of Science in Computational and Advanced Design
2022 - 2024 - Architecture faculty at West Pomeranian University of Technology, Szczecin, Poland
Master of Architecture
2023 - 2023 - Architecture faculty at Brno University of Technology, Brno, Czech Republic
Master of Architecture, summer semester Erasmus+ exchange
2018 - 2022 - Architecture faculty at Silesian University of Technology, Gliwice, Poland
Bachelor of Architecture
2020-2021 - University of Architecture, Civil Engineering and Geodesy, Sofia, Bulgaria
Bachelor of Architecture, 1 year Erasmus+ exchange
phone: (+48) 660 538 714
mail: jacekczudak1999@gmail.com
- English C1
- German A2
- Bulgarian A1
- Polish Native Languages
2024 - Corpuscule project published in DEZEEN magazine - worlds most influential architecture, interior and design magazine.
2023 - 7th place in Europe, 27th in international “Skyrise” competition
2022 - Audience award winner in international “Heal-ing Strokes“ competition
2021 - Winner of “Climathon Poland“ competiton
2021 - Winner of international “Money Shot“ competition
2021 - Honourable mention in international 24h Ideas Forward “Pandemic“ competiton
2021 - Project of the year 2020 among students
2020 - Audience award winner in International “Projekt łazienki 2020“ KOŁO competition
- Maya
- Arnold
- Rhinoceros
- Grasshopper
- Houdini
- Zbrush
- Blender
- 3ds max
- Revit
- Archicad
- Autocad
- A. Photoshop
- A. Illustrator
- A. Indesign
- A. After Effects
- A. Premiere Pro
- A. Substance Painter
- Lumion
- Twinmotion
- Unreal Engine
- C#
- Midjourney
COMPUTATIONAL DESIGN
“Synaptic conflux”
1. Character and pet - Prosthesis and Echo
2. Living unit
3. City habitat - Amalgamation
4. Vehicles - Kinesis
ARCHITECTURE
1. Cadre - movie pavillion WORKSHOPS
2. MorphoMarine - Oceanarium
1. Workshops
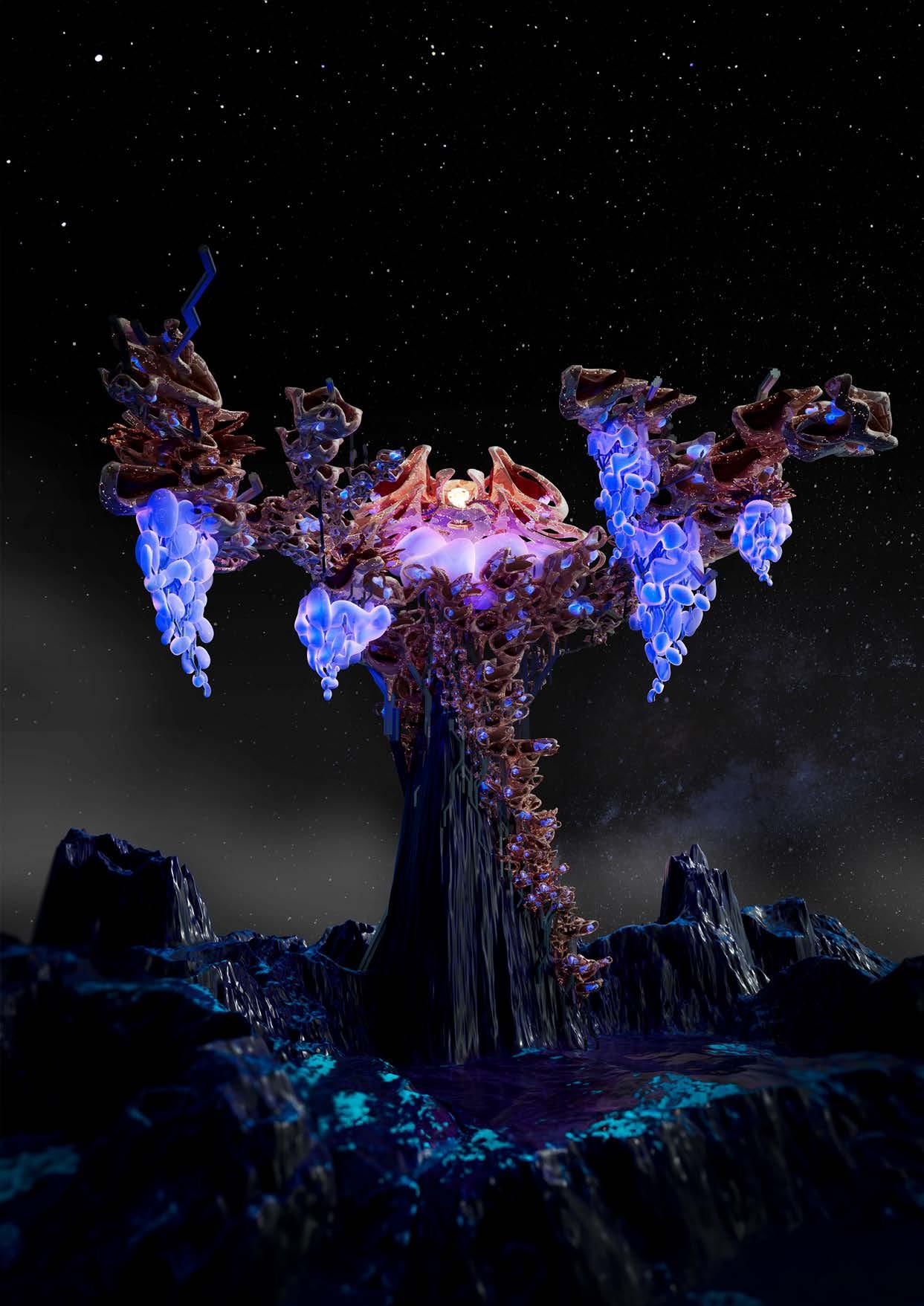
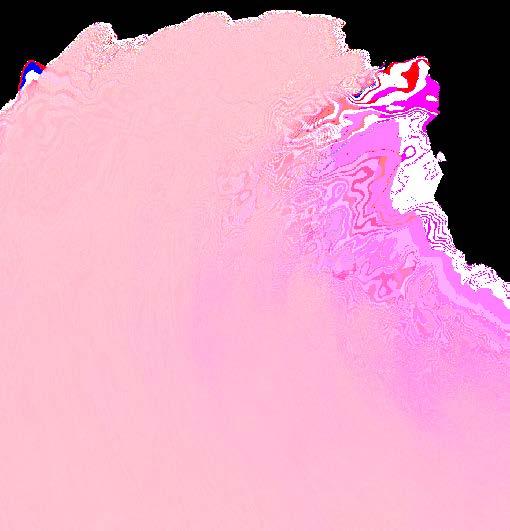
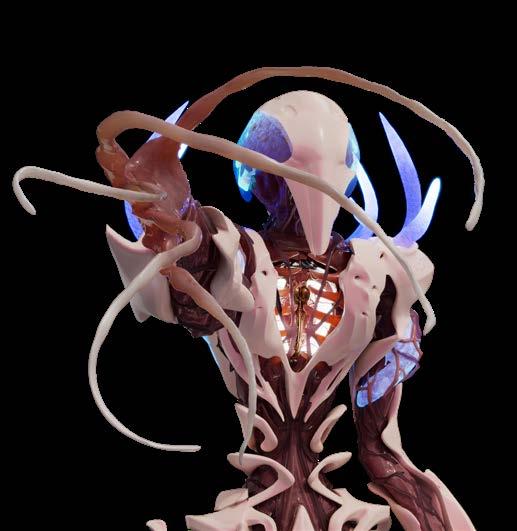

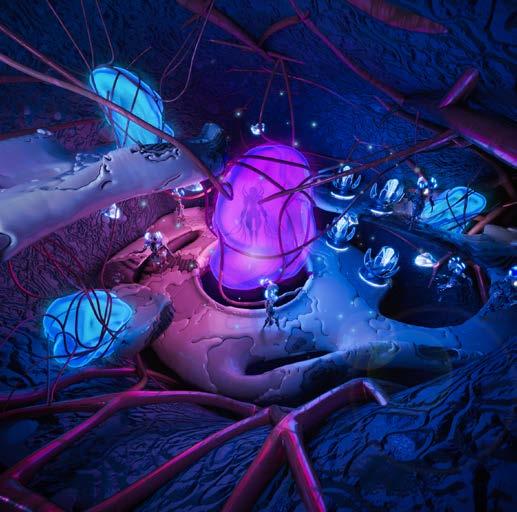
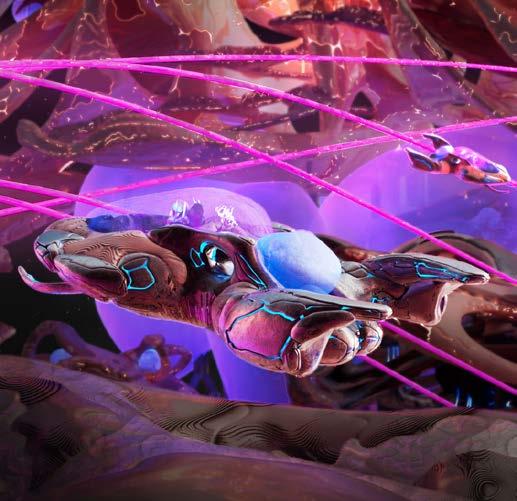
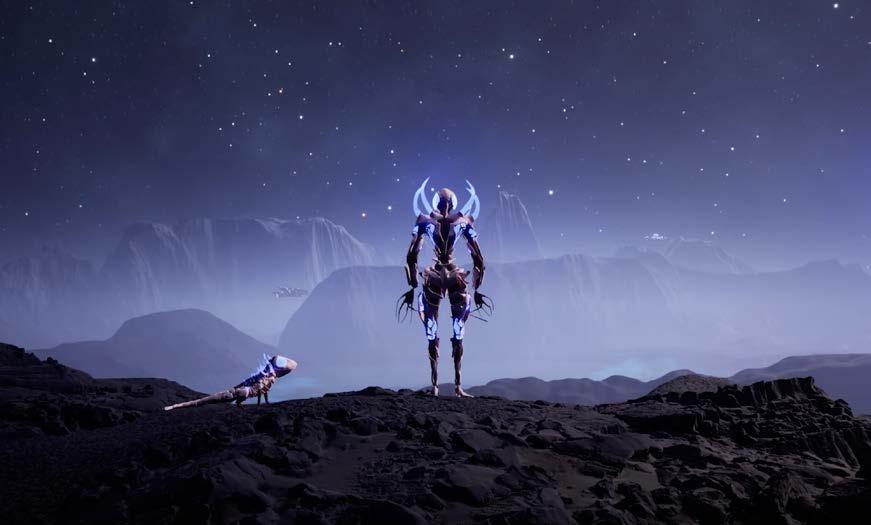
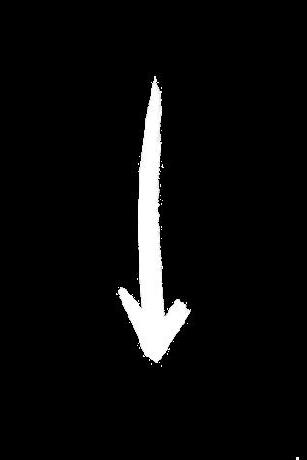
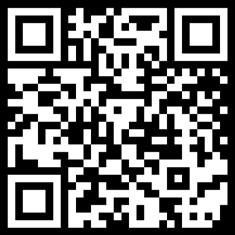
https://www.youtube.com/watch?v=hlRtLWqWW2U

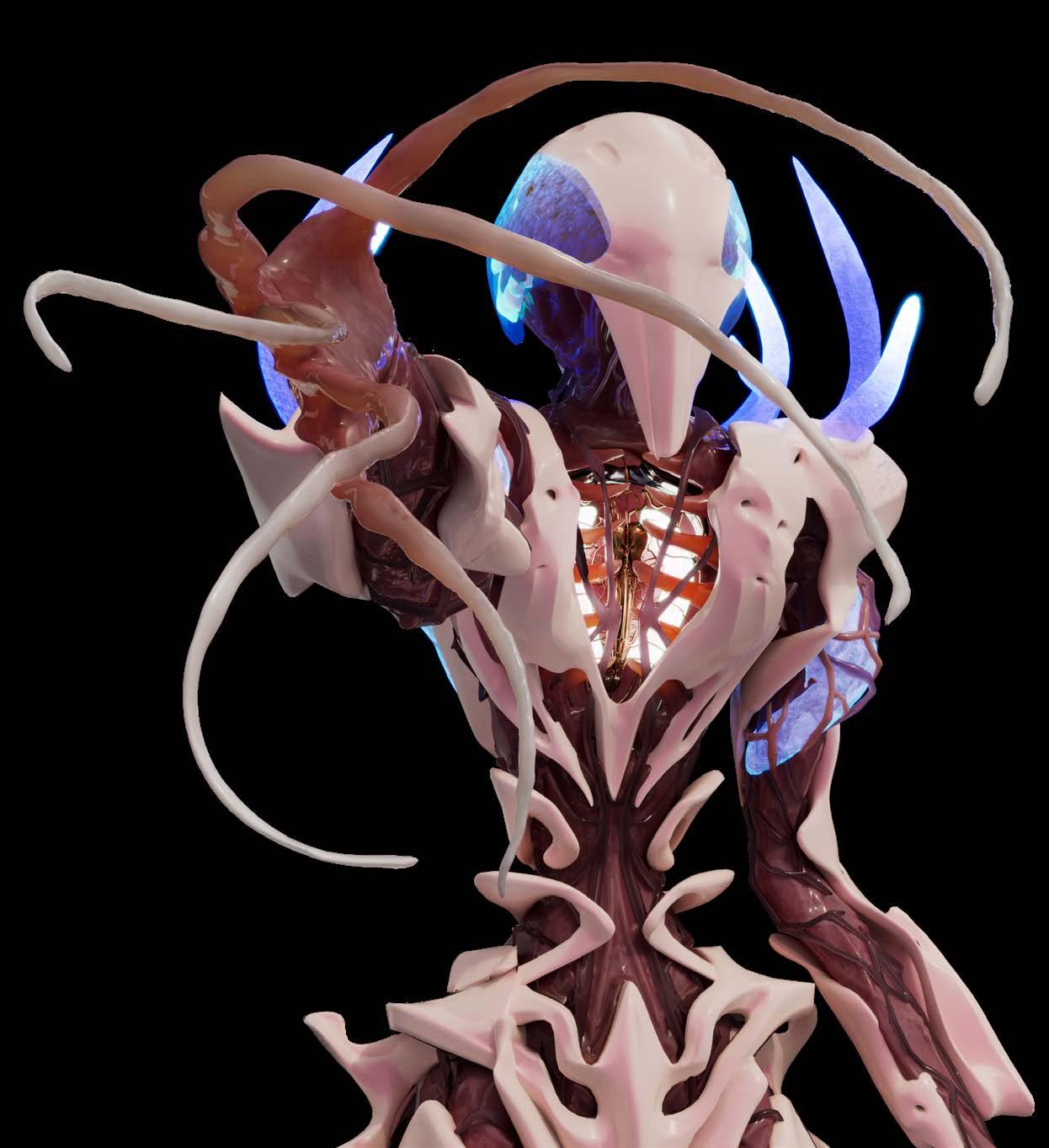


Year: 2023
Team: Jacek Czudak, Janusz Polanski, Salma Ghanim
Objective: Creating a character and its pet tied to narration.
Software: Zbrush, Maya, Houdini, Arnold, A.Photoshop, A.Premiere Pro

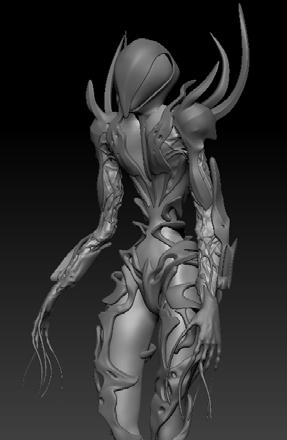





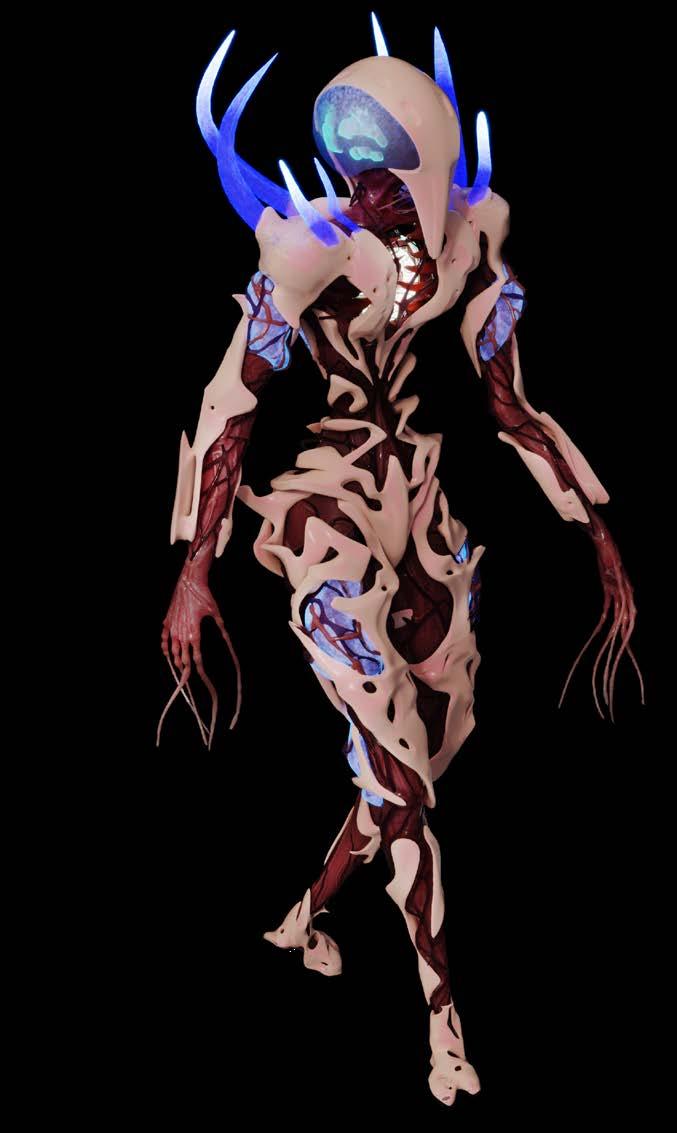


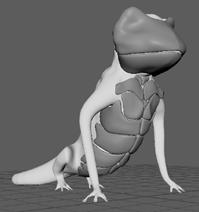
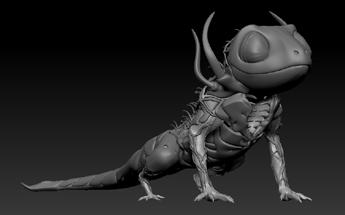
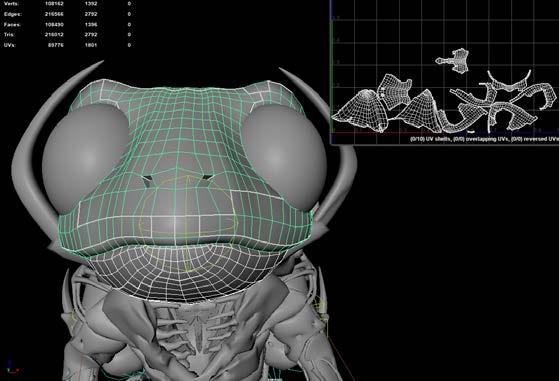
Rigged model:

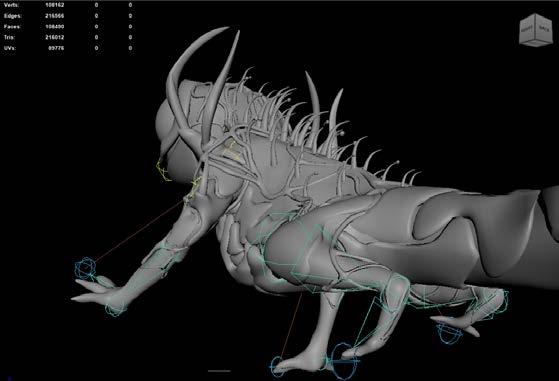
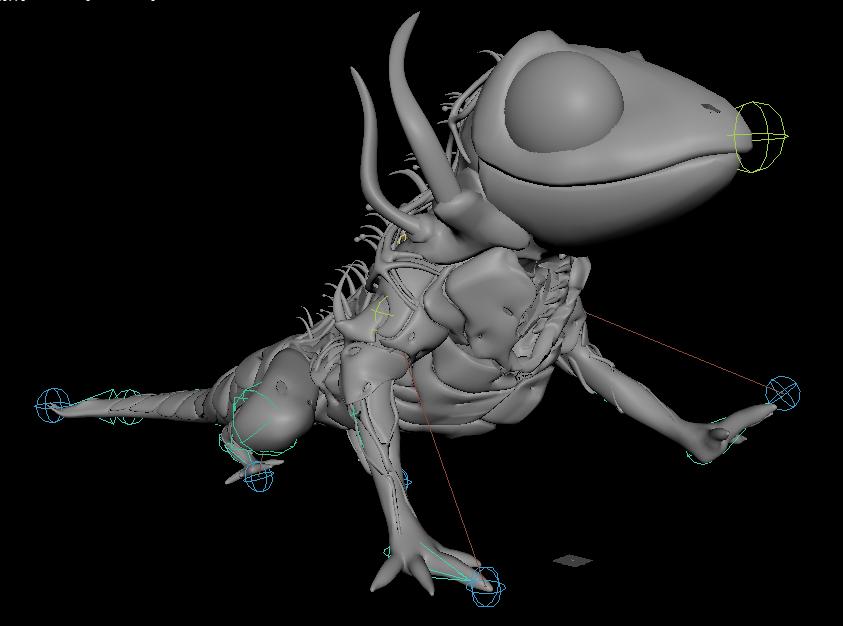
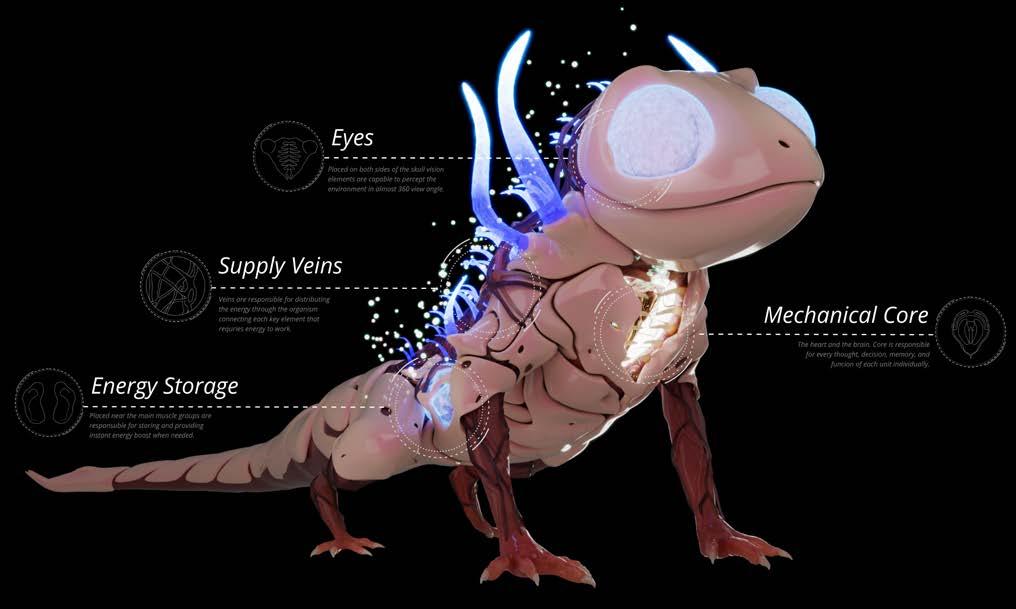

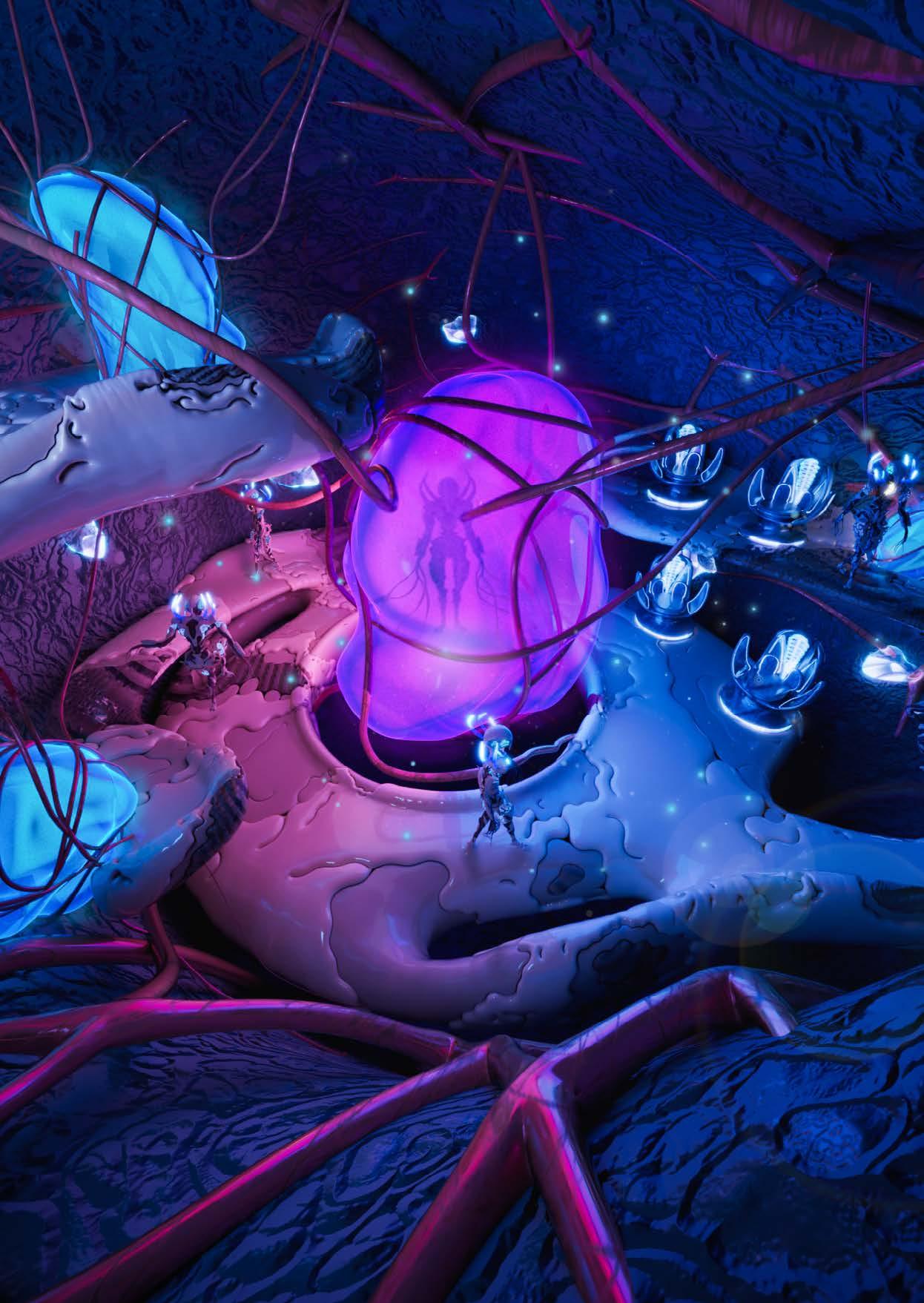

Year: 2023
Team: Jacek Czudak,
Objective: Project of living unit designed for Prosthesis.
Software: Maya, Houdini, Rhinoceros, Grasshopper, Arnold, A.Photoshop
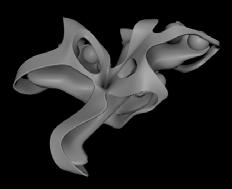



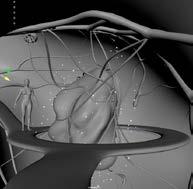
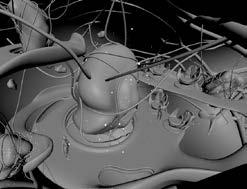
Corpuscule & details:
Armor plates:
Bone marrow armor layer providing safety and preventing organic base from fractures.


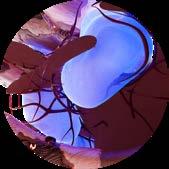
Energy chambers:

Heavens of rest and healing. Interior of it is packed with energy cocoons allowing to find respite and recharge.

Twisted form:
Designed twists are allowing to both protect base from most sides as well as allow to interlock multiple corpuscules.
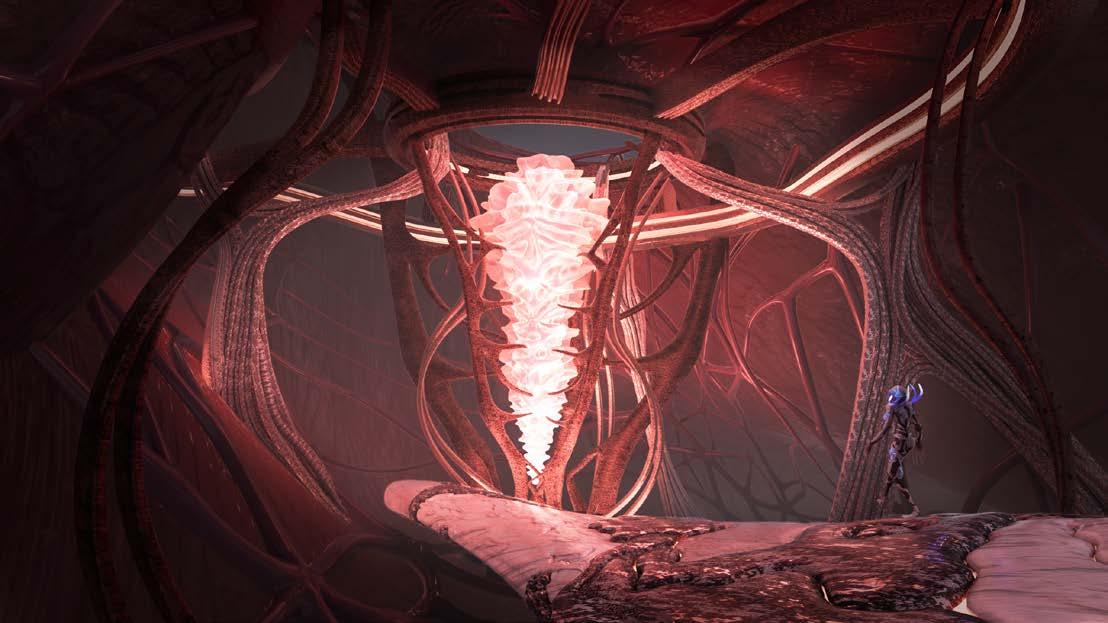

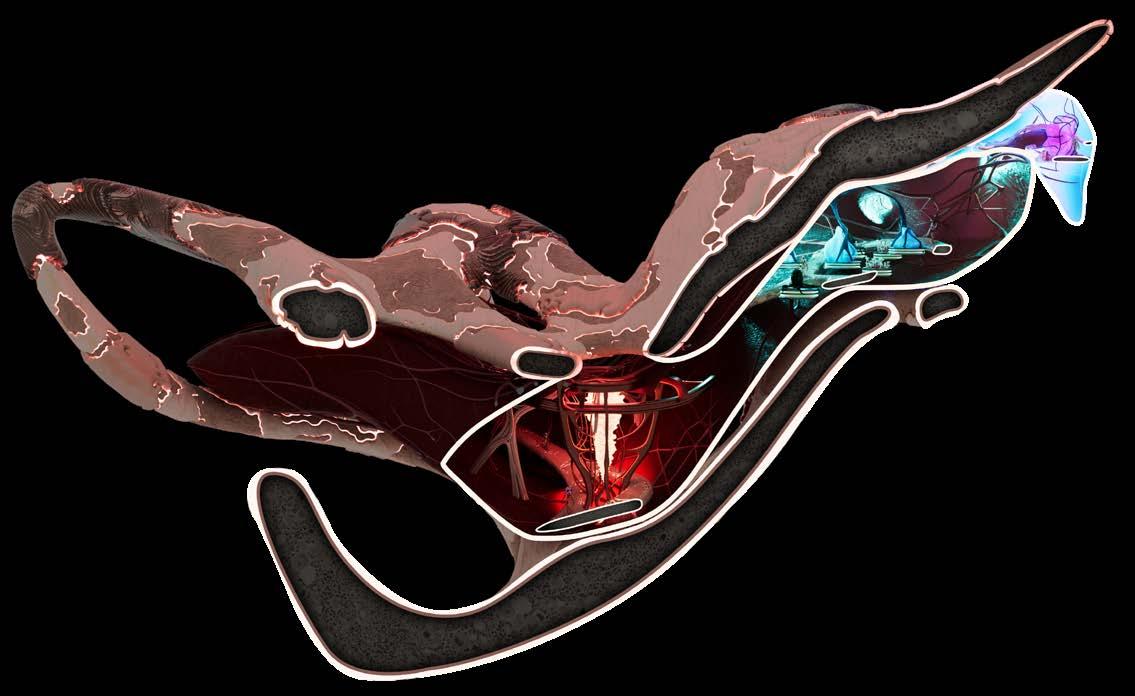
3D plan view: Section:

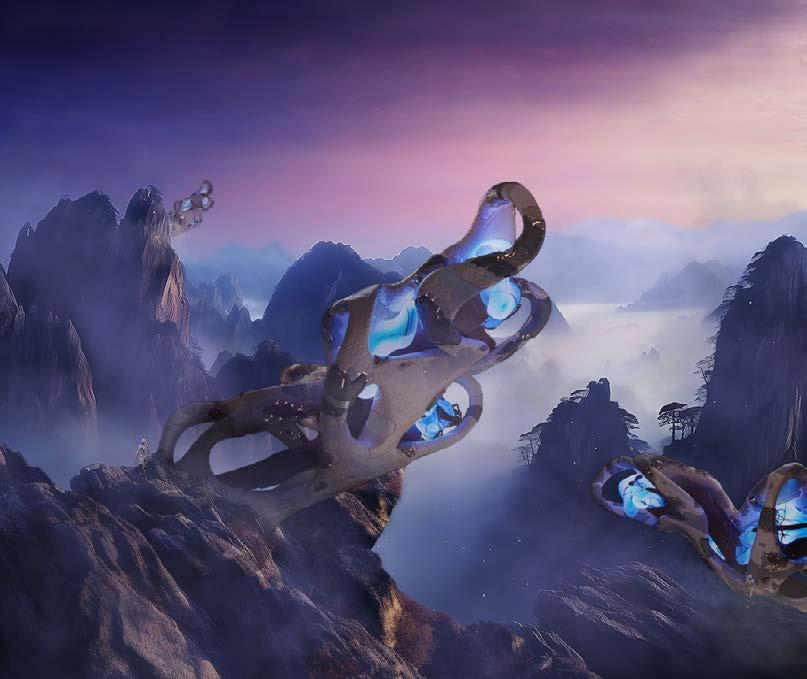



Year: 2024
Team: Jacek Czudak, Janusz Polanski, Salma Ghanim
Objective: Project of dwelling units arrangements for Prosthesis society.
Software: Zbrush, Maya, Blender, Rhinoceros, Grasshopper, Substance Painter, Arnold, A.Photoshop

Terrain composition energy layering scheme
Layer 1:
Layer 2:
Layer 3:
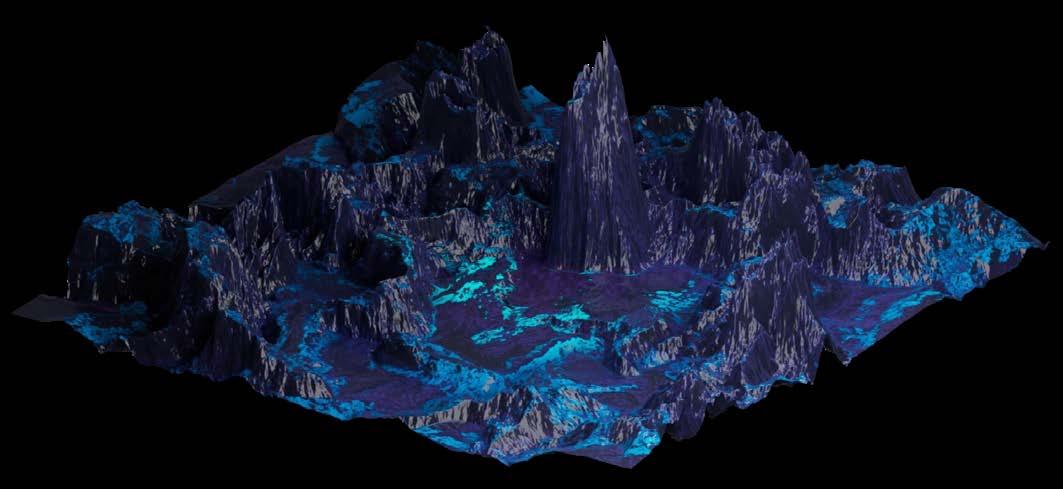
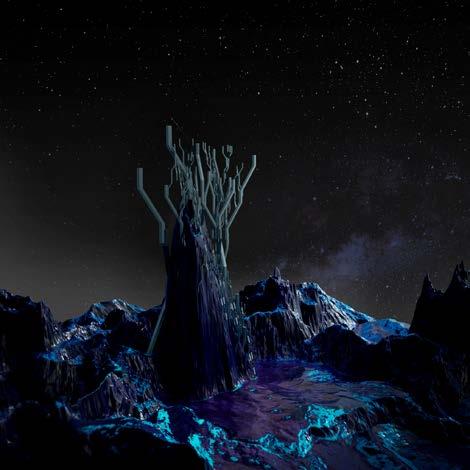
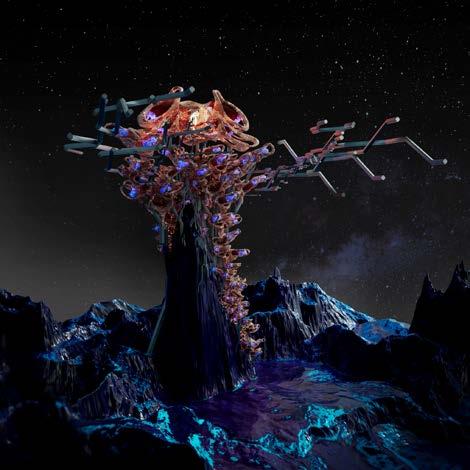
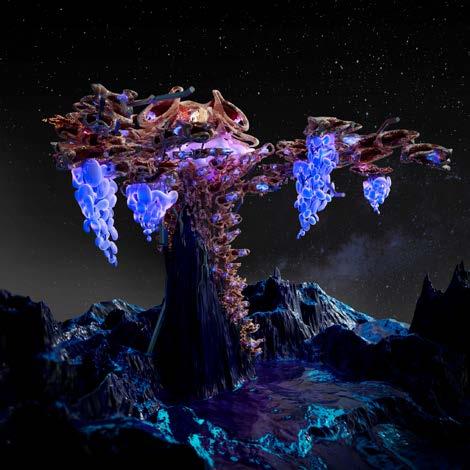
Build up scheme:

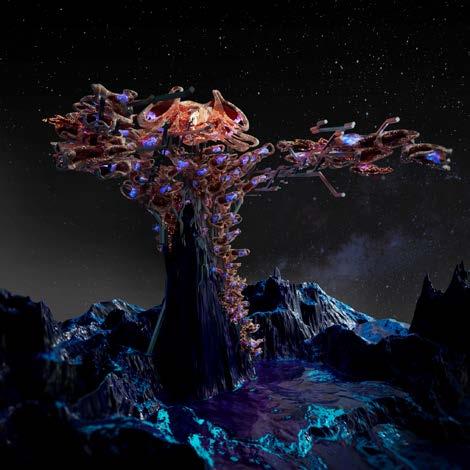
catalogue:
Catalogue is showcasing some of the parts used in the amalgamation. It also illustrates the principales of creating the arrangement of these parts and composing the whole amalgamation.

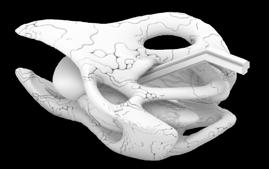

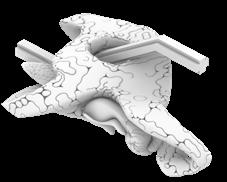
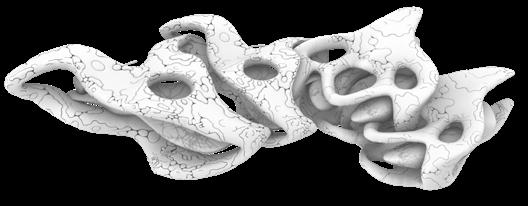


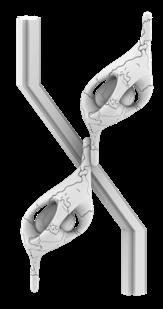

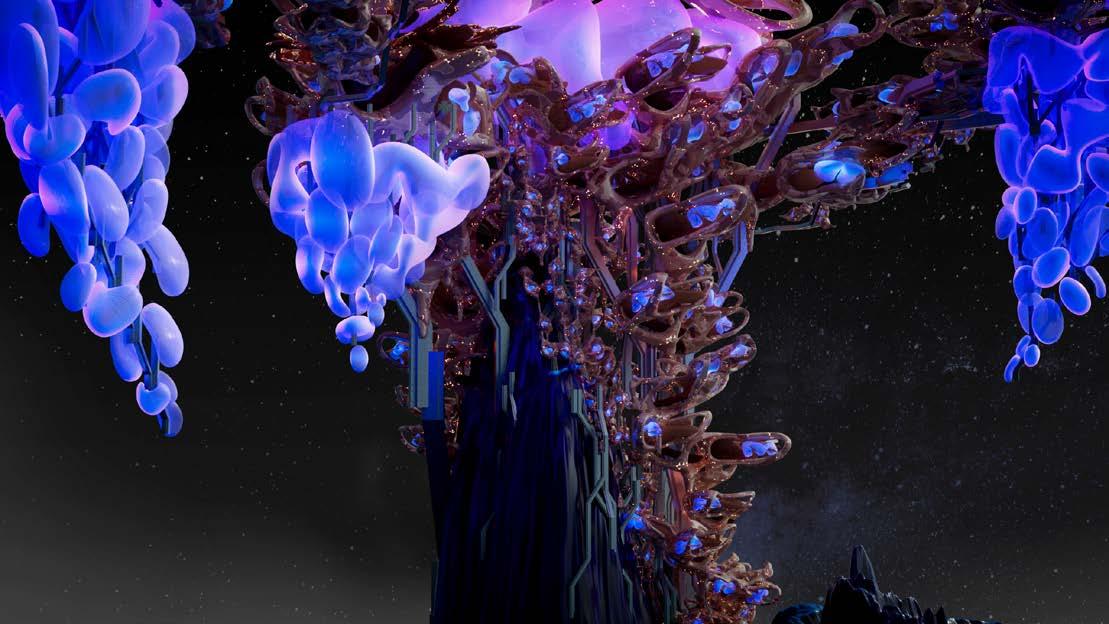

Observatory & top view:



Year: 2024
Team: Jacek Czudak
Objective: Project of vehicle for Prosthesis
Software: Maya, Houdini, Arnold, Photoshop, Premiere Pro




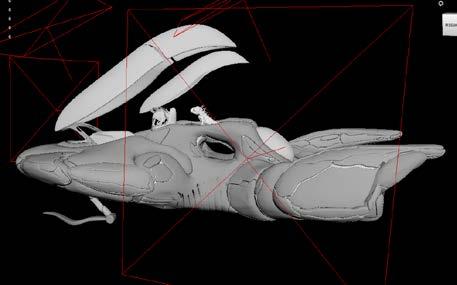
360 animation:

Docking animation:
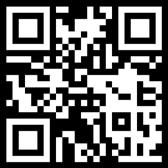





Docked vehicles:


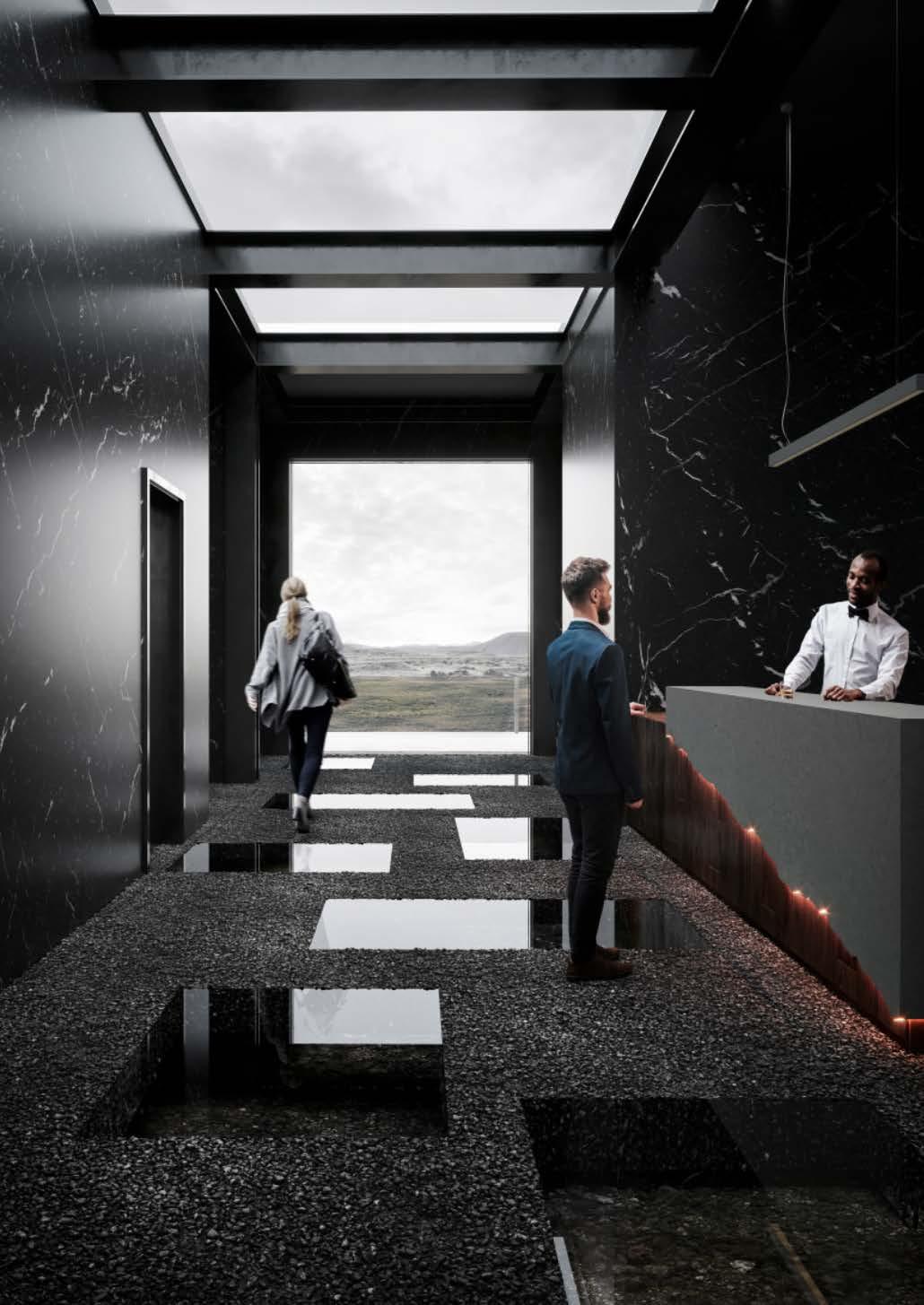

Year: 2022
Team: Jacek Czudak,
Objective: Design movie pavillion located in Iceland. building is located near the spot where two tectonic plates connect.
Software: Archicad, 3DS Max, Corona, Photoshop

Detail: Exploded diagram::
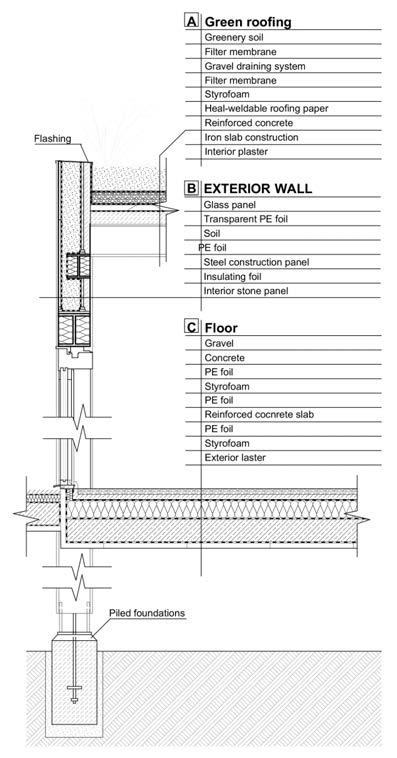


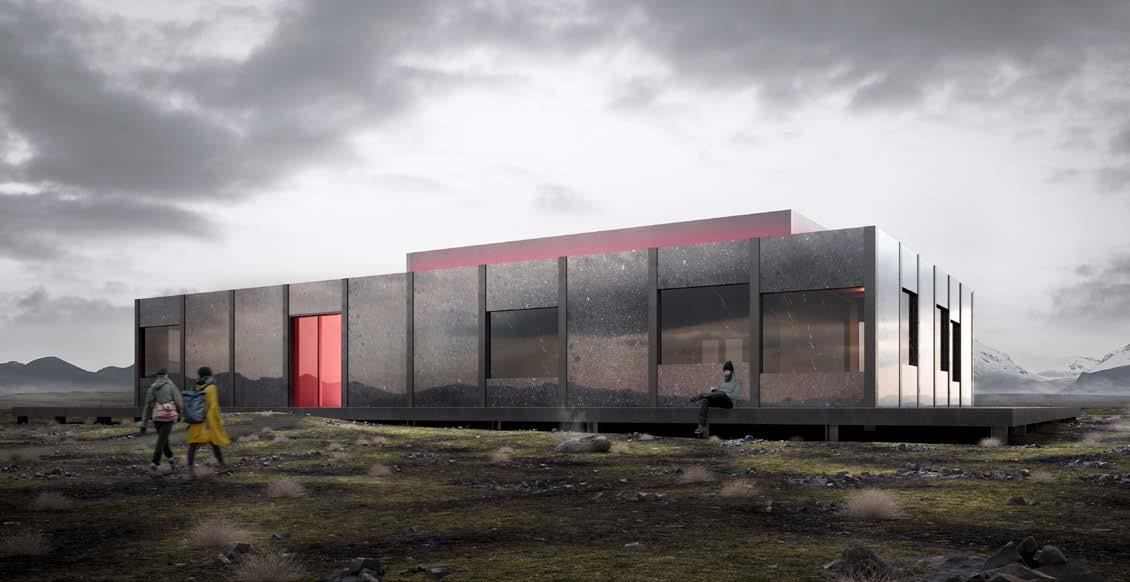


Year: 2024
Team: Jacek Czudak,
Objective: An attempt to determine, at a basic research level, the conceptual and technical-technological form of the national aquarium, using parametric and free form modeling tools.
Software: Archicad, 3DS Max, Corona, Photoshop
Plan view:

Visualisation:

Section:
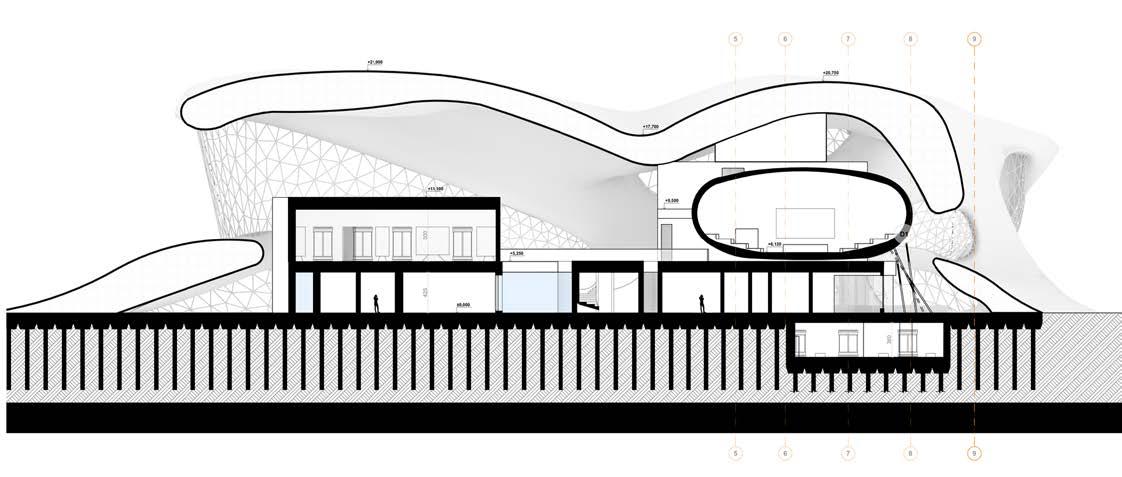
Renders:

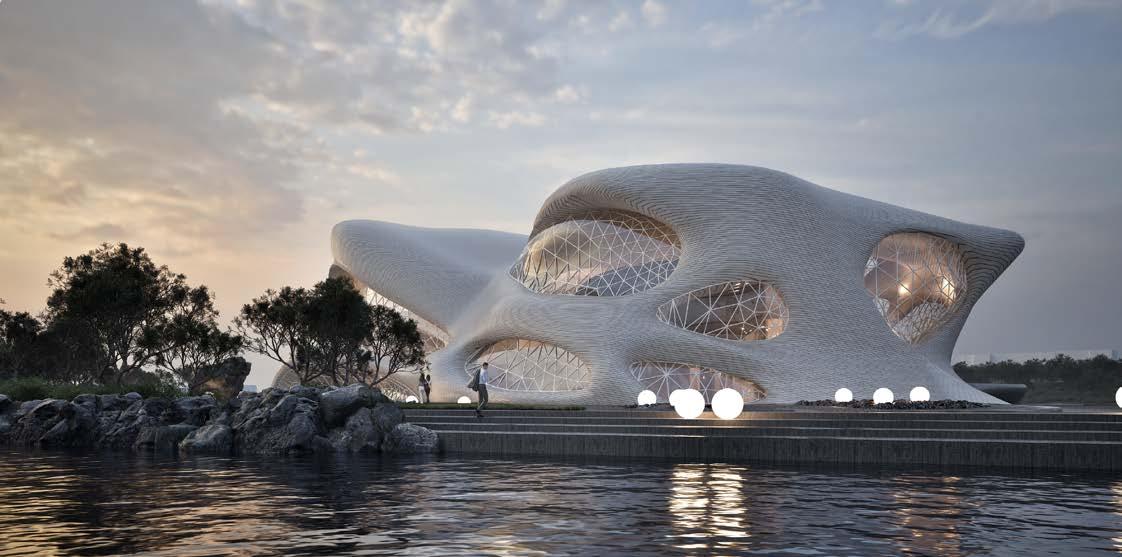
2nd session of workshop for chosen students out of 5 Univeristies (TU Delft, CVUT Prague, VUT Brno, TU Liberec, Archip) led by Viny Maas (MVRDV) and The Why Factory analyzing Czech Republic and envisioning its future. Workshop was followed by exhibibion in Prague that later traveled and was exhibited in cities such as Marseille, Florence and Brno.


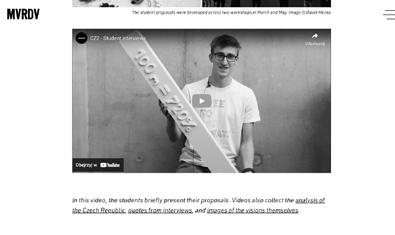
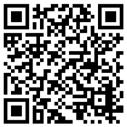


Rethink the Courtyard
Project led by founders of SO Istanbul studio (Venice Biennale 2023 Turkish pavillio authors) focused on taking advantage over AI tools in architecture. During 4 days of the workshop in an international group we produced over 1000 possible viosions of a better space for VUT students.
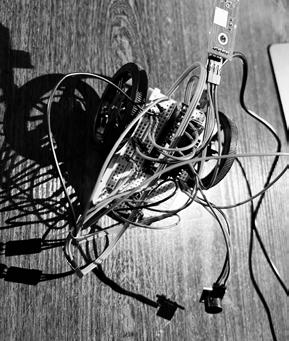
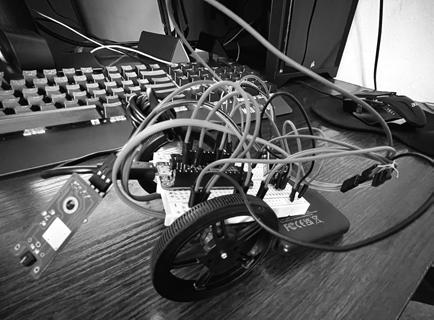
Robot built by me using light, metal and distance sensors. Robot was programmed using Arduino.
Workshop led by Maurizio Corbipininfarina lead designer, focusing on a concept car design. Exploring the ways to express design by dynamic lines, or colors. Workshop ended with sketched concepts and presentations.



