

Portfolio

TANGO CULTURAL CENTER
Mamá Bertha
Manizales, Colombia
ASTRONOMICAL CENTER
Cabo de la Vela
La Guajira, Colombia
BORNEO HOUSE
Amsterdam, Netherlands
INTERNATIONAL CENTER OF MANIZALES
Manizales, Colombia
TANGO CULTURAL CENTER
Mamá Bertha
Location
Manizales, Colombia
Workshop Heritage site architecture
Professors
Maria Del Pilar Sanchez
Partners Juan Esteban Ramírez Garcia
Year 2020
Juan Manuel Sarmiento
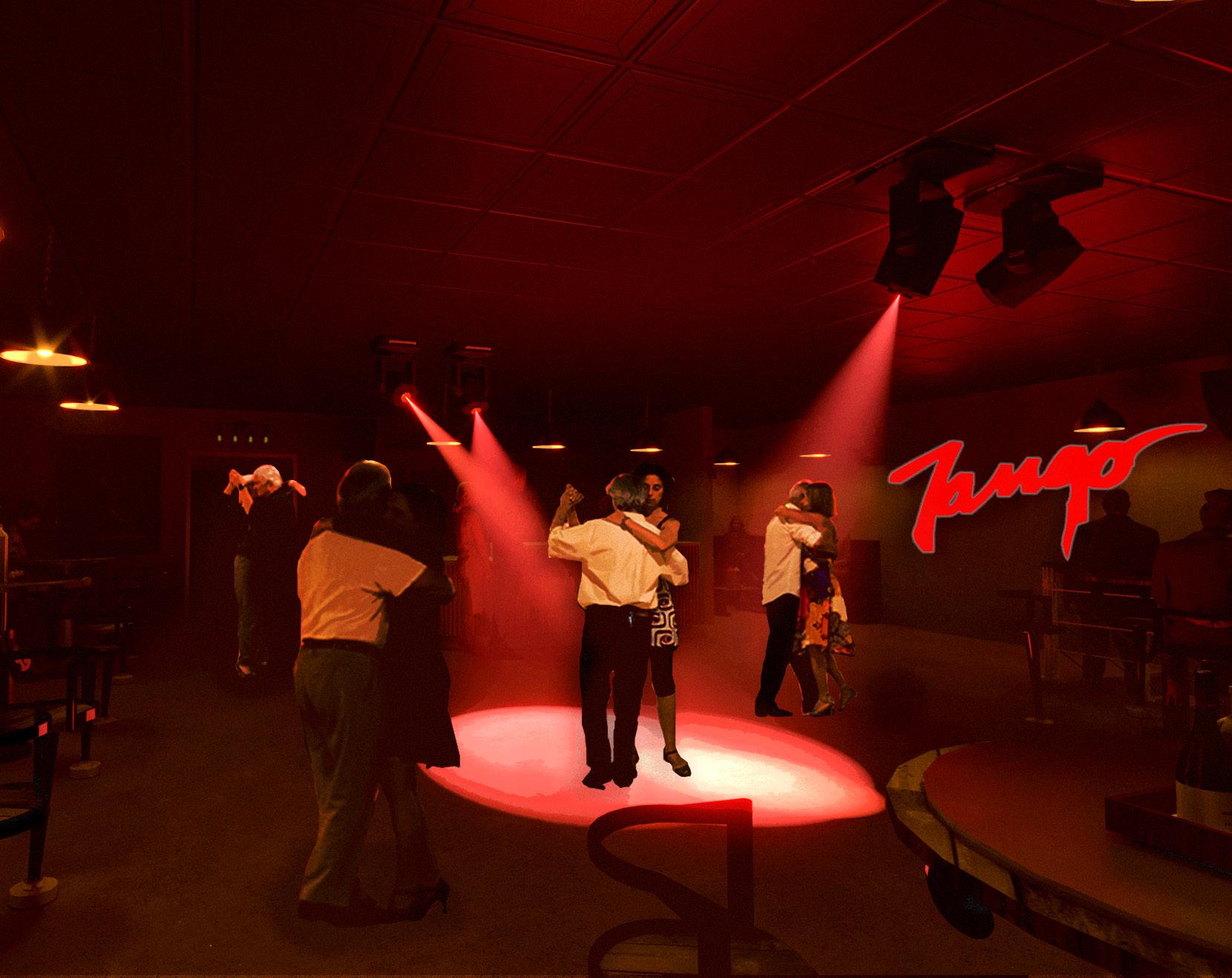
Manizales is historically known for having integrated tango as a fundamental part of its identity, bringing together music lovers, dancers and singers, who have found in this place the passion given by the drama and seduction that tango culture generates. Therefore, it was essential to understand what kind of needs were required to be able to transmit that bohemian feeling in a contemporary work. Tango arrived in Manizales as part of a cultural flow that enriched the city. The music, dance and poetry resonated with the sensibility of the inhabitants, offering an artistic expression that transcended geographical borders and became deeply embedded in the local community.
The creation of a tango cultural center in the city of Manizales, Colombia, stands as a tribute to the cultural richness that this dance brings to the social structure. Strategically located on the emblematic Calle del Tango Street, this center would not only be a meeting place for lovers of this artistic expression, but also a pillar to preserve, celebrate and disseminate the history, culture and tradition of tango in the region.
Dancing night at the bar
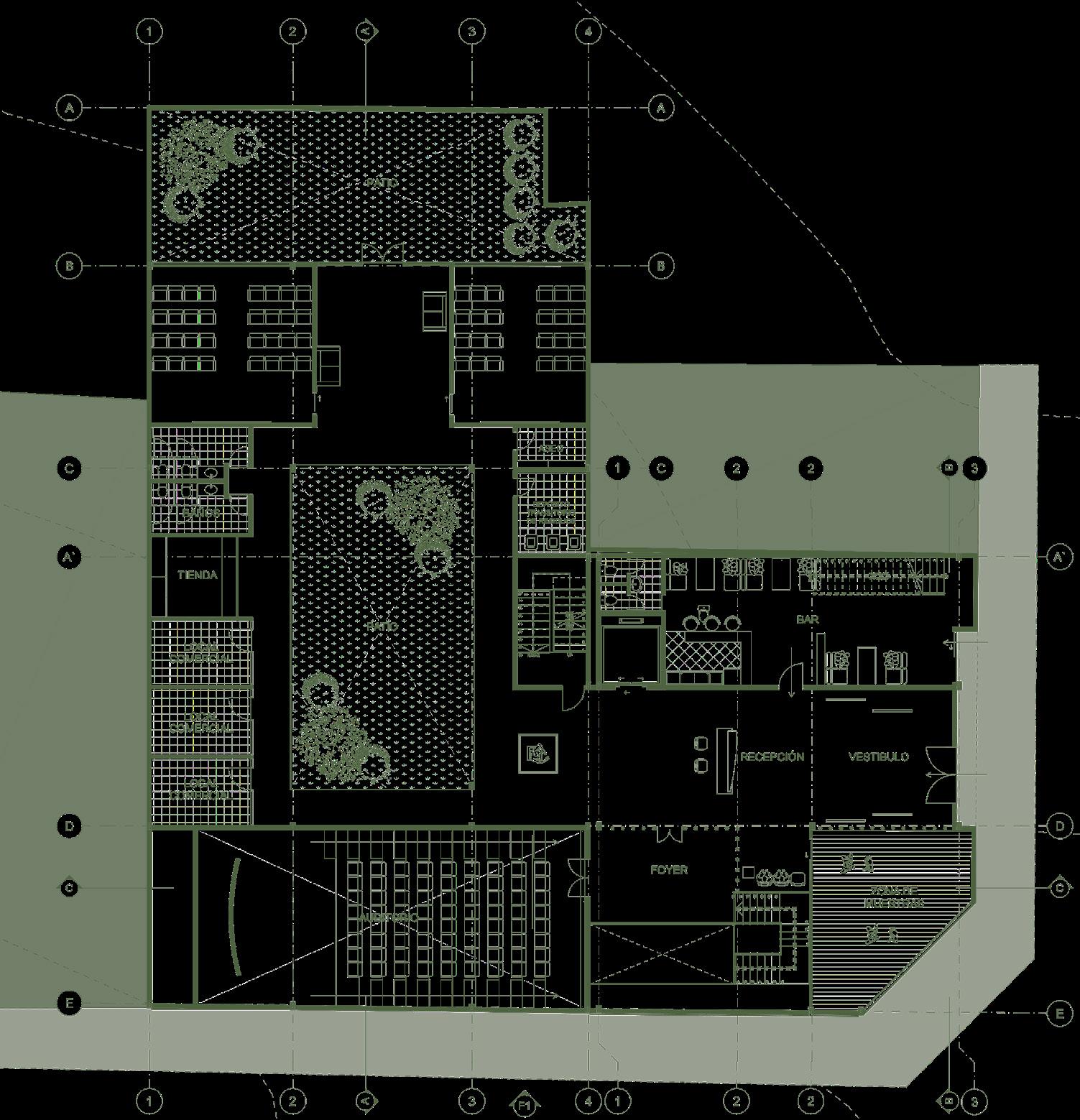
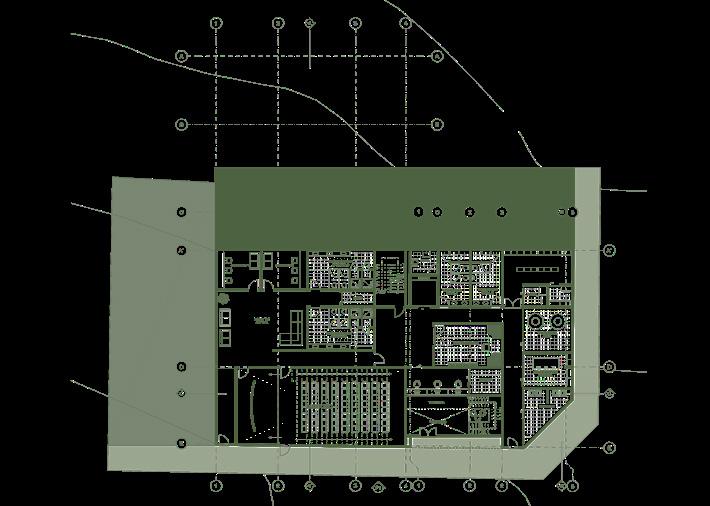
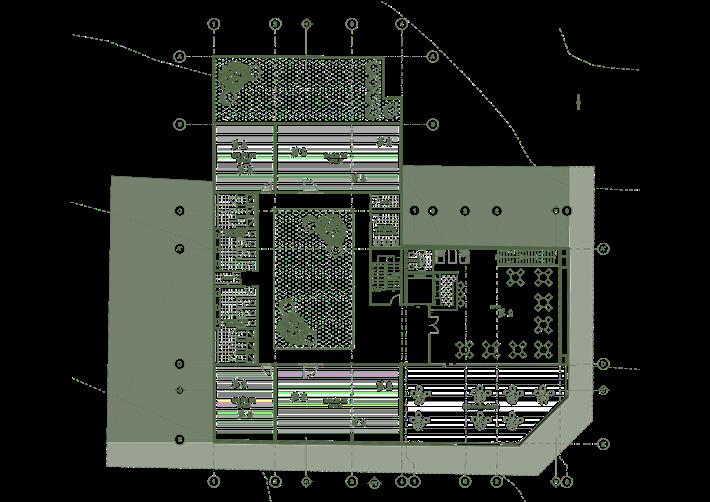
Communications within the project are provided in two ways, the first corresponds horizontally, through corridors that direct the visitor usually to a central courtyard, while the second is a system of vertical routes, through an elevator of between 8 to 12 people which communicates all levels of the building.
The project also has its own stairways in some of its spaces for access to different rooms inside the building.
In terms of safety and prevention measures, it is agreed that the emergency staircase would be located next to the elevator, initially because of its proximity to the main exits, this also allows the generation of a compact mobility block that serves as the axis of the project.
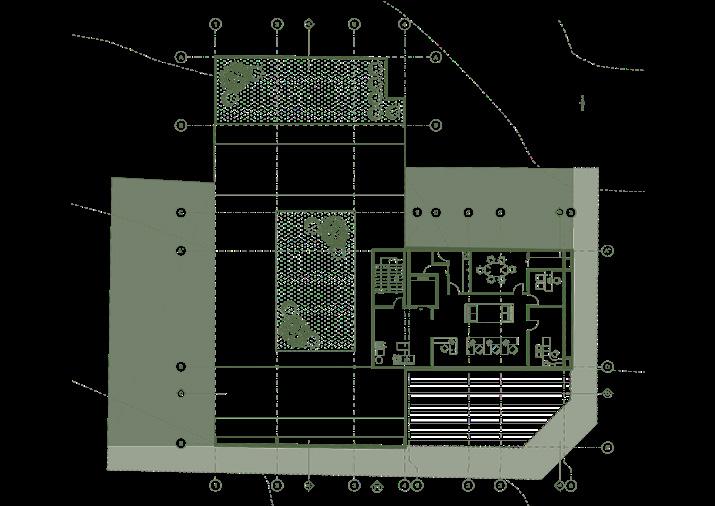
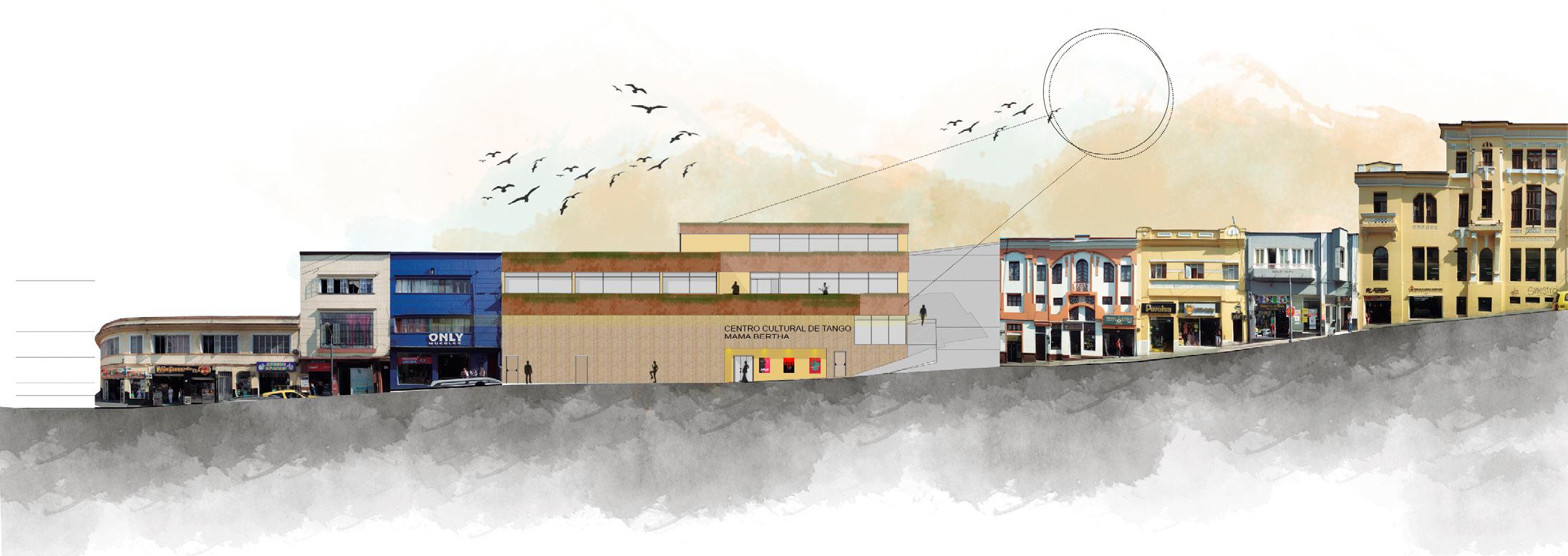
Plan level 1 - 0,00m
Plan level 3 - 6,00m
Plan level 4 - 9,00m
Plan level 2 - 3,00m
ASTRONOMICAL CENTER
Cabo de la Vela
Location
La Guajira, Colombia
Workshop Technical architecture
Professors
Gilberto Flórez Restrepo
Partners Heidy Vanesa Nuñez Naeder Year 2021
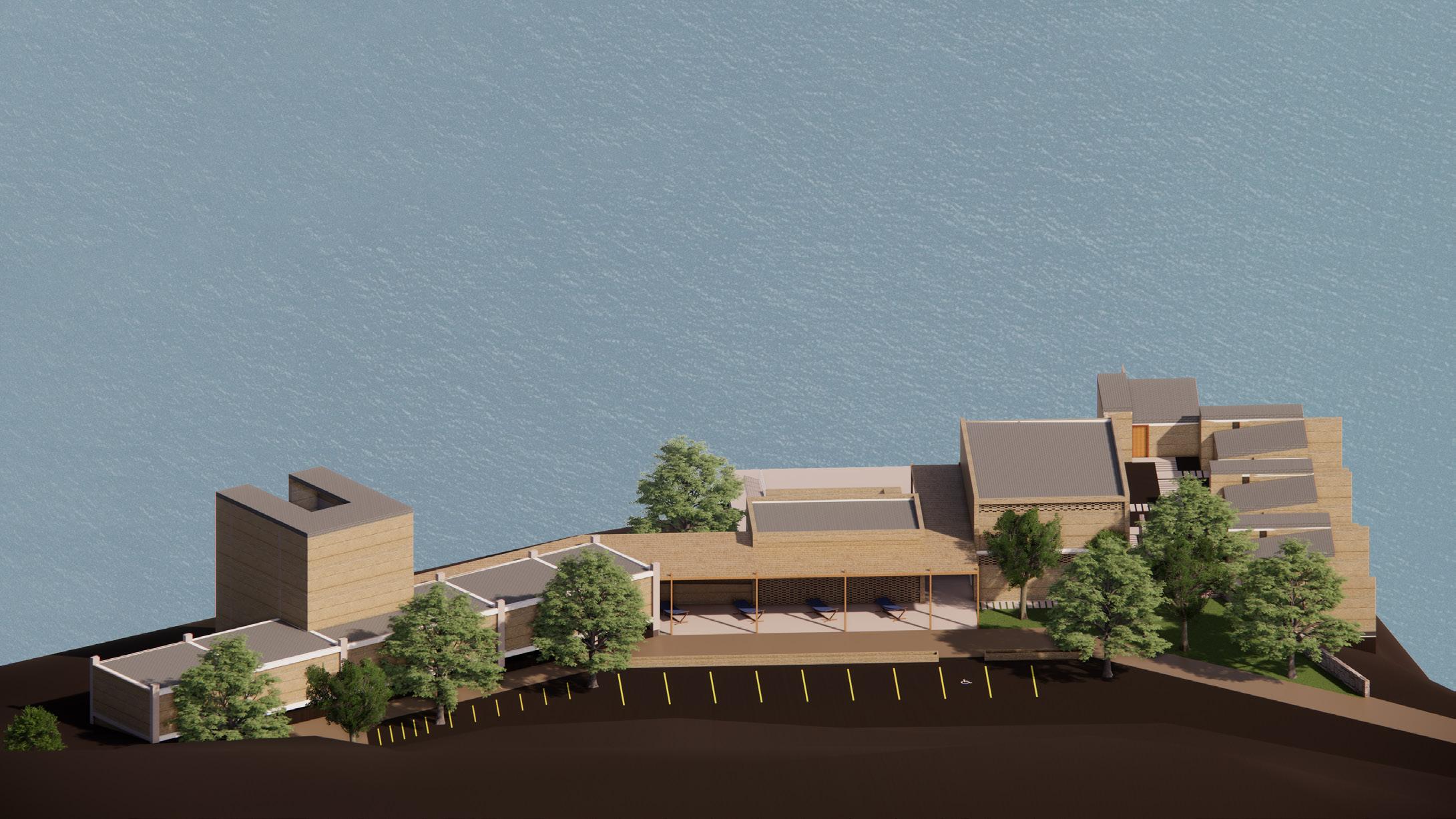
The astronomical observatory “Cabo de la Vela” is a space conceived for the scientific and academic study of the stars, on the rocky formations on the edge of the coast also uses topographic conditions never seen before in a project of this magnitude, in the imagination is defined by the wide optical perception of the sea and the sky, which make it an attractive complement to existing activities such as tourism and indigenous traditions.
The design of the astronomical observatory in Cabo de la Vela, seeks a harmonious fusion between science and Wayuu culture,, highlighting distinctive elements of this indigenous community: Inspired by their rancherías, the design incorporates the concept of open and covered spaces, where enramada structures act as architectural transitions, using yotojoro to roof these spaces, walls constructed with traditional adobe and earth techniques creating a symbiosis between modern and traditional architecture.
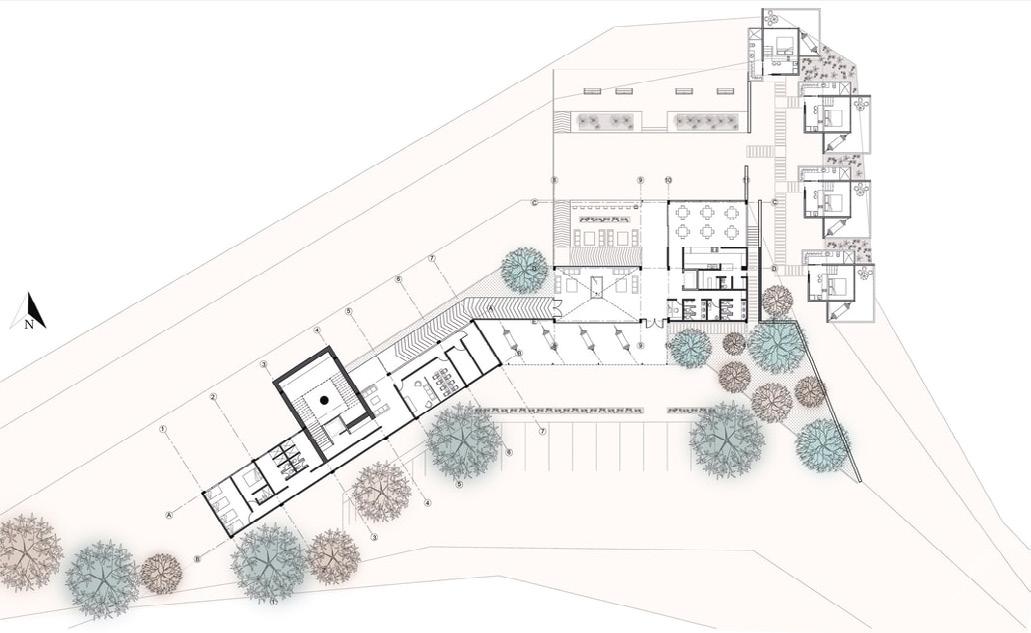

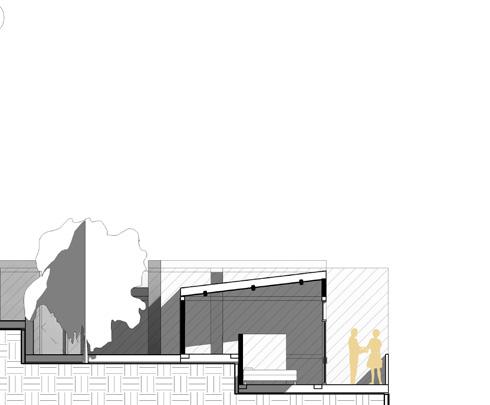
Aerial view of the astronomical center
General floor plan
Situated on top of a cliff, the site offers a privileged position with wide panoramic views of the sea and sky, providing an ideal environment for astronomical observation. The visual aspect was a primary consideration in choosing this site, as the expansive perception of the landscape not only adds a captivating dimension to the observatory, but also contributes to a broad immersion.
Adapting to the climatic conditions of the arid environment posed challenges and opportunities. The absence of significant rainfall was an advantage in minimizing atmospheric interference, however, the harsh conditions also demanded resilient building materials and techniques, which led to incorporating sustainable elements in keeping with the site’s characteristics.
In addition, the strategic location of the observatory in a region characterized by a strong presence of indigenous hospitality trade, tourism services and support services played a key role in its selection.
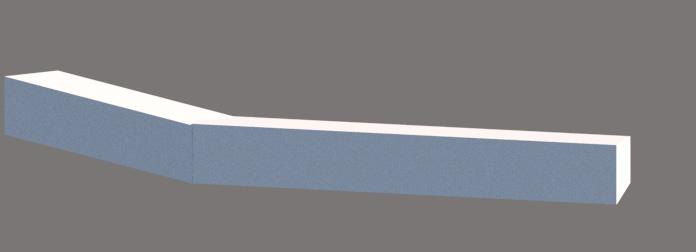
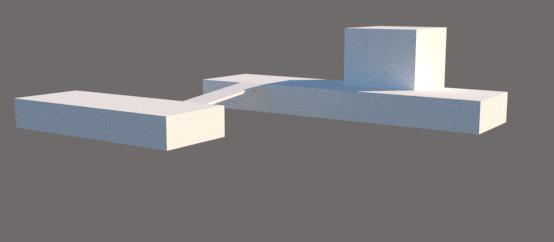
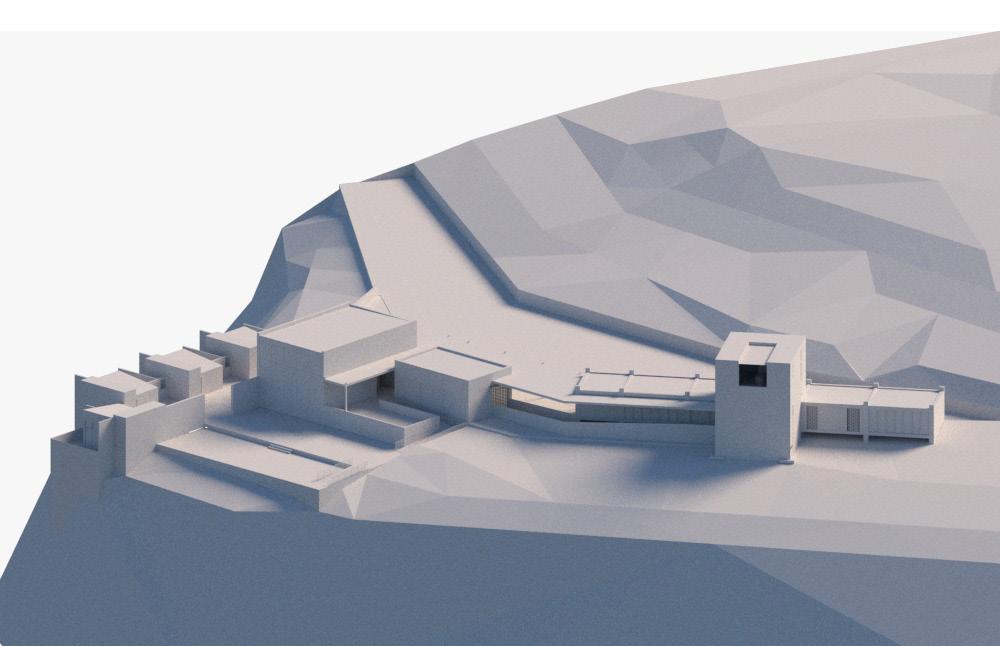
BORNEO HOUSE
Inspired by La Muralla Roja
Location
Amsterdam, Netherlands
Workshop
Computational tools
Professors
Nathalie Welfert
Year 2022
Jacques Sorin
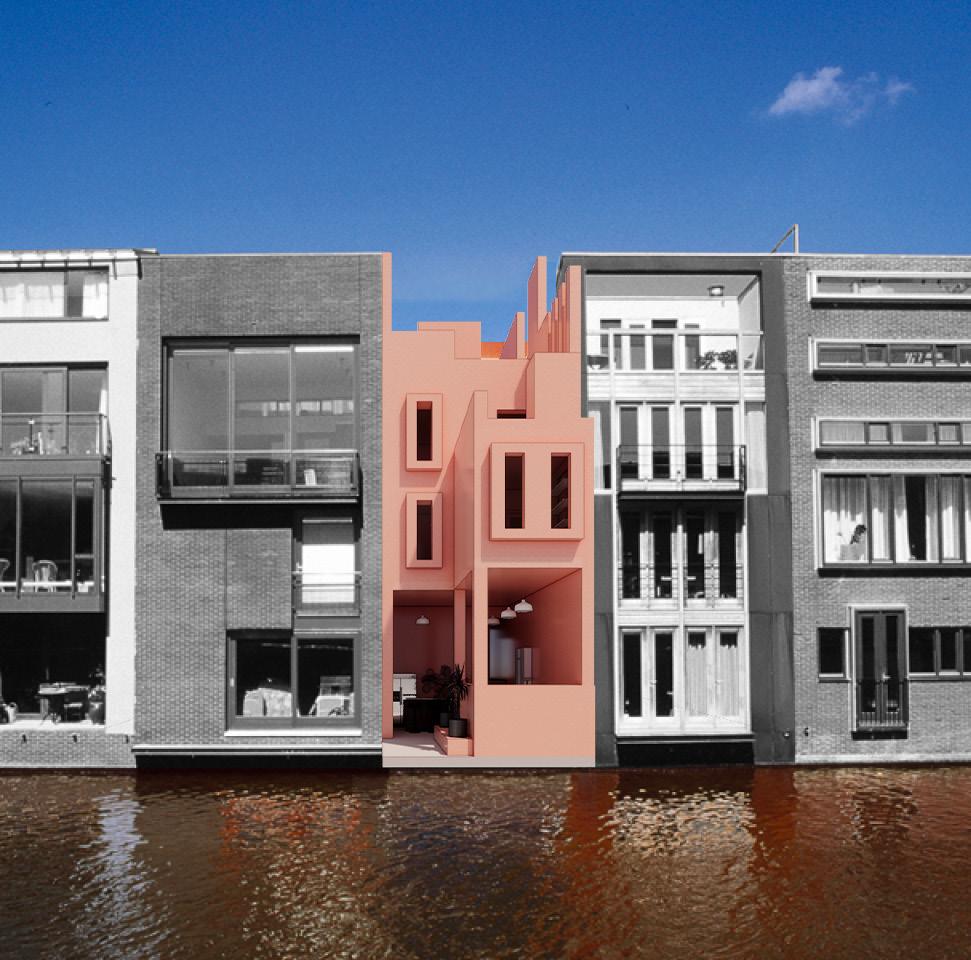
Inspired by both, the urban environment of Borneo-Sporenburg in the Netherlands and the residential complex of “La Muralla Roja” from the rocky cliffs of the Costa Blanca in southern Spain. This creative exercise seeks to combine the typology of semi-detached houses with artistic works or distinctive architectural styles. The proposal involves the adaptation of stylistic elements to the residential structure, thus generating a unique synthesis that celebrates creativity, functionality and aesthetics in contemporary architectural design.
Facades of the houses type of Borneo-Sporenburg
One of the most distinctive features of the Borneo district is the housing typology. Instead of the typical terraced houses, the neighborhood features a variety of row houses that are organized in a unique way. These houses are arranged in rows, some facing the canals, while others face the interior of the neighborhood. This arrangement creates a dynamic and diverse urban fabric, encouraging interconnectedness between residences and providing residents with panoramic views of the water.
On the other hand, the layout of “La Muralla Roja” has a geometric base that could be compared to a labyrinth. The exterior and interior facades are covered in vivid colors ranging from pink to indigo blue. The building is clearly focused on the interior, with a series of seamlessly intertwined staircases and bridges that give access to all 50 floors and lead from the small alleys to the main street. from the small alleys to the roof terrace. roof terrace. The rooftop terrace offers breathtaking views of the different parts of the Red Wall and the sea.
The choice of this work is based on its fascinating maze-like sensation and its spatial configuration that unfolds through intricate corridors and staircases. The architecture masterfully plays with visual perspective, creating a labyrinthine effect that is enhanced by the use of simple colors. The palette of primary and secondary tones is harmoniously deployed, turning every corner into a unique visual experience.
As you walk through this surreal space, the work becomes an abstract painting in itself. The openness to the landscape is achieved through strategically placed terraces, offering captivating views that break the barrier between the architecture and the natural surroundings.
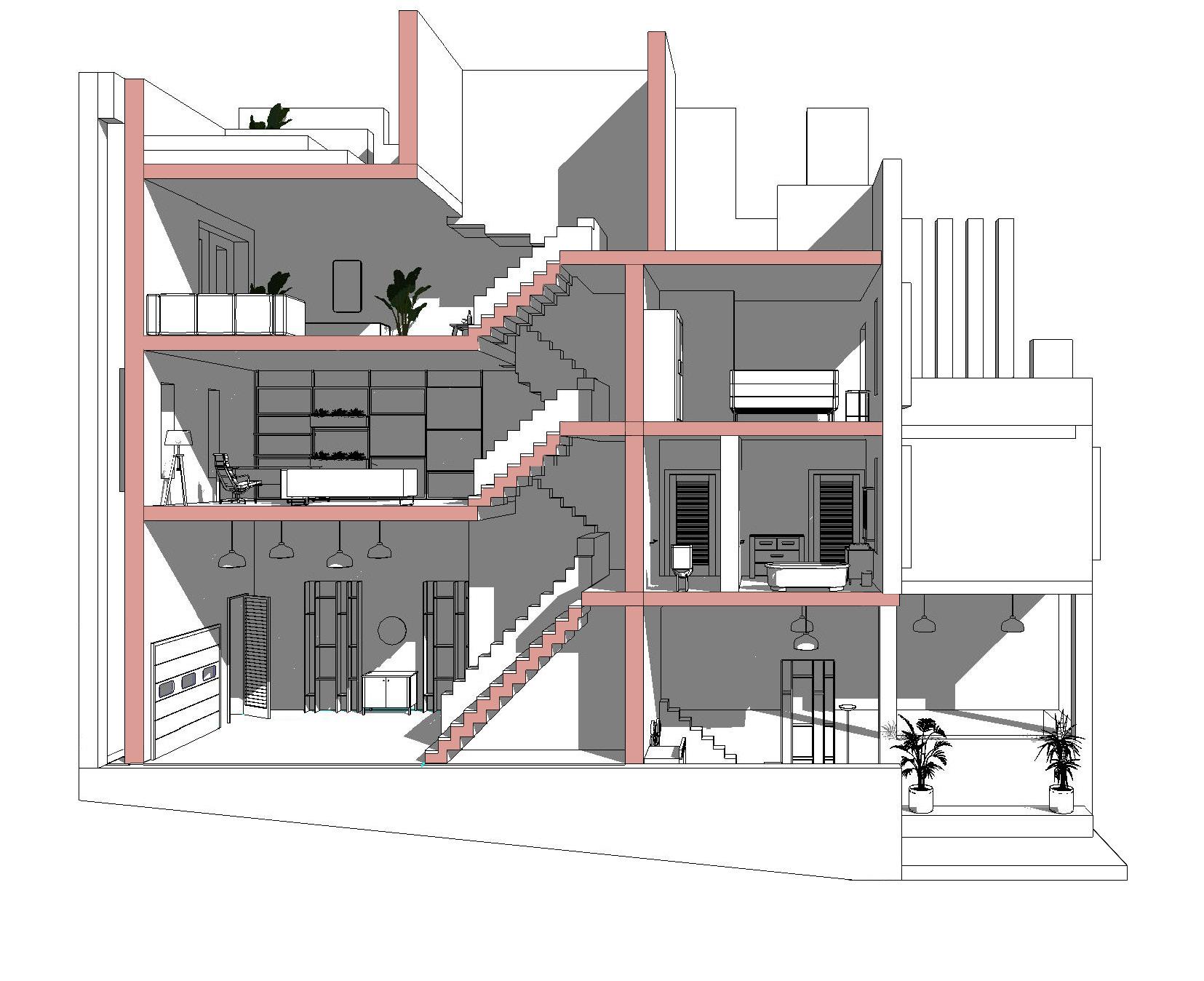

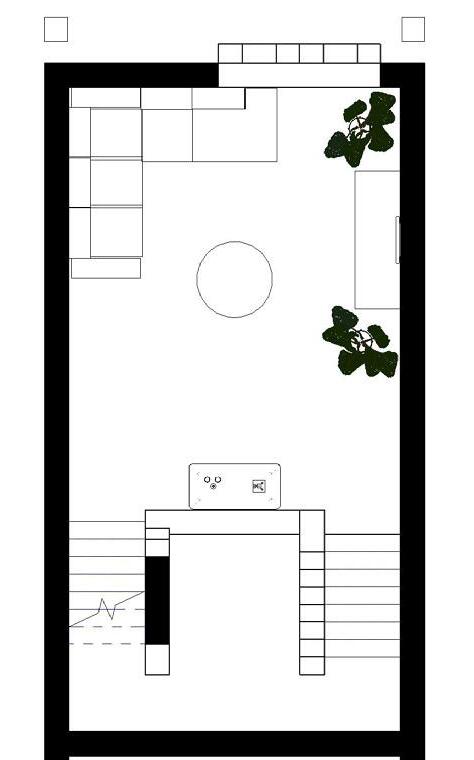
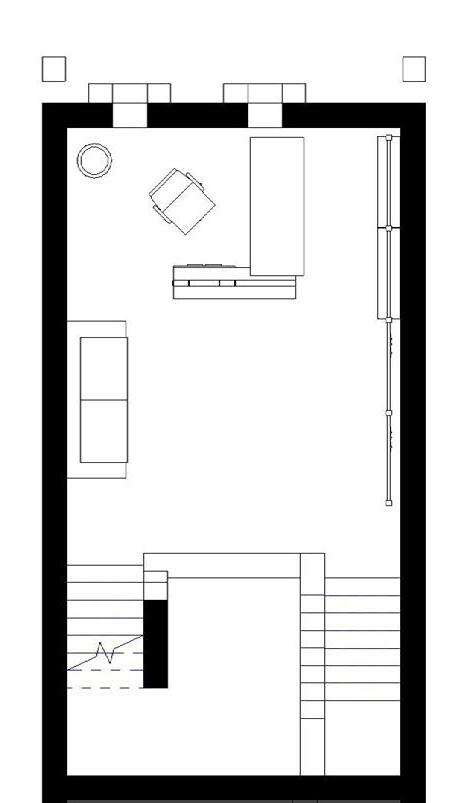
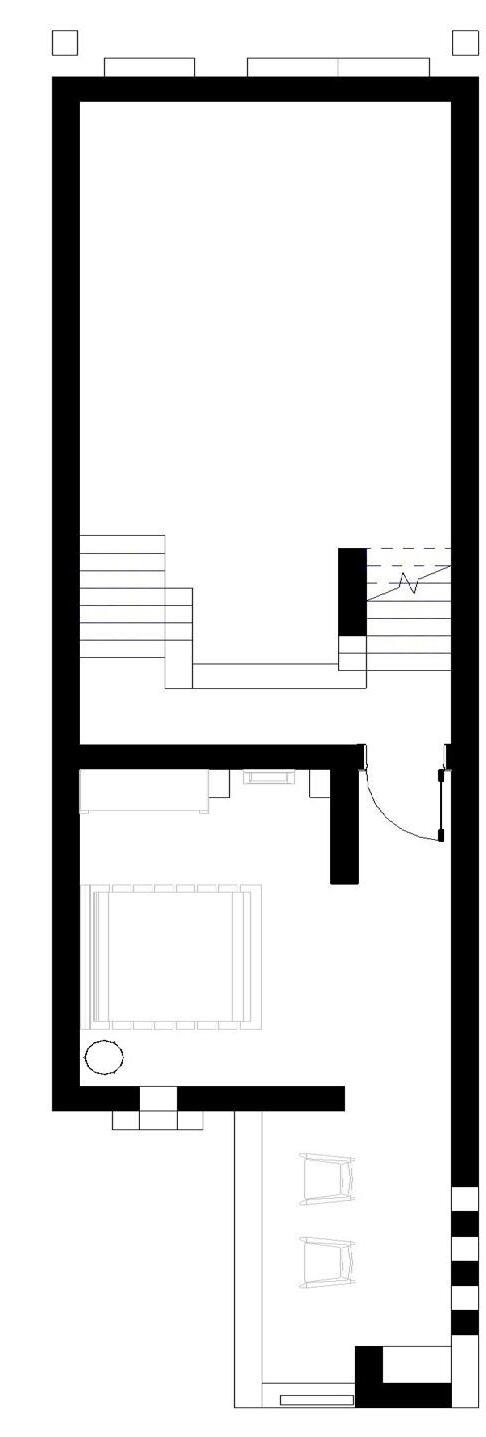
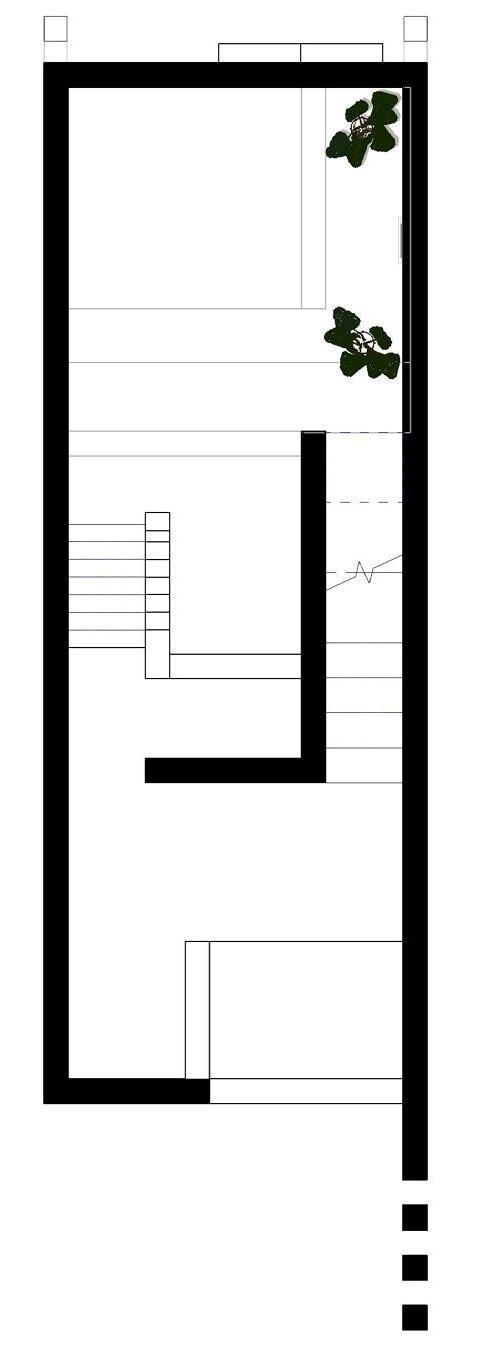

INTERNATIONAL CENTER of Manizales
Location
Manizales, Colombia
Workshop
Emphasis from detail to project Partners
Professors
Edison Henao Carjaval
Sara Gabriela Monsegny
José Alejandro Quintana
Isabel Llanos Chaparro
2023
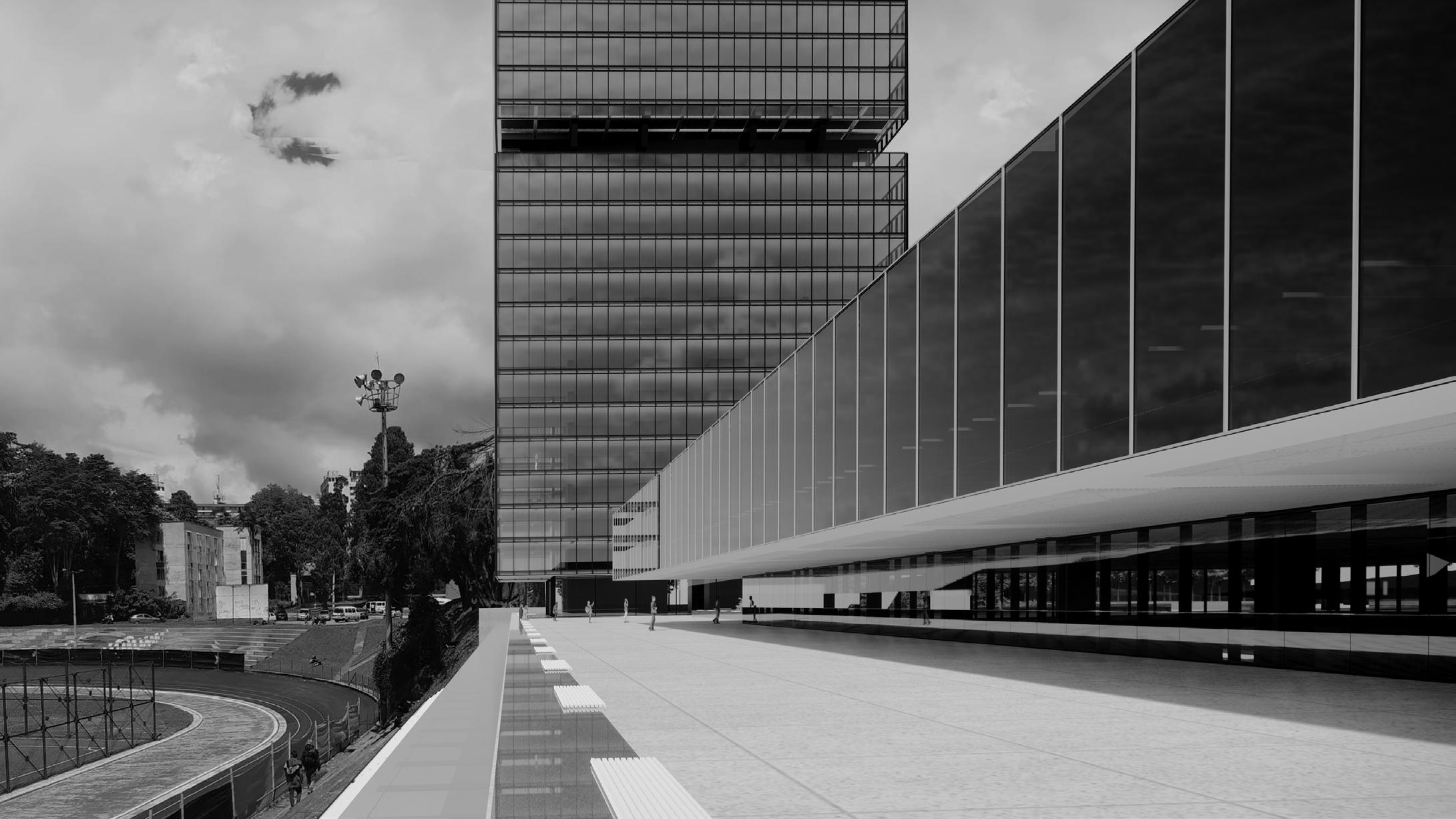
The International Center of Manizales is presented as a monumental work that encompasses an impressive magnitude. The combination of a skyscraper and a pavilion, both connected by a large-scale platform, represents a cutting-edge approach to architectural design that not only seeks to be aesthetically striking but also to be functional and adaptable to different needs and uses, creating a project that redefines the experience of the urban landscape in the city.
The H-shaped floor plan of the skyscraper, with its enclosed concrete core and cantilevered beams connected by tensors, reflects a marked tectonicity. The structural layout provides not only stability but also a visual expression that defines the building’s identity.
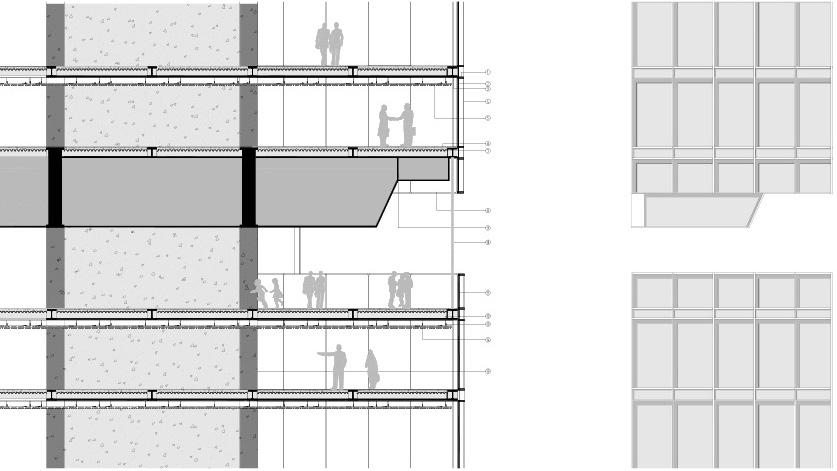
Seated view next to the pavilion
The beams that compose the spatial structure of the pavilion unfold from the center to the edges, creating a visual effect of openness and expansion. This dynamic design is harmoniously complemented by the extension of perimeter columns to the pavilion pit, allowing no part of this space to be crisscrossed by structural elements.




Sketch drawing of the pavilion’s roof structure
Sketch drawing of the pavilion design
The strategic location of the project on an artery of the city and its design configured around its vegetation, courtyards and commercial spaces encourage community activity and urban life around the project. Whether it is the staircase that unfolds as a grandstand in front of the auxiliary track or the flexibility of the spaces that adapt to various uses, the project positions itself as a dynamic meeting point in the city.
Likewise, the inclusion of a bike path and the creation of new roads reinforce the project’s commitment to sustainable mobility and accessibility, contributing to the vitality and integral connection of the complex with its urban context.
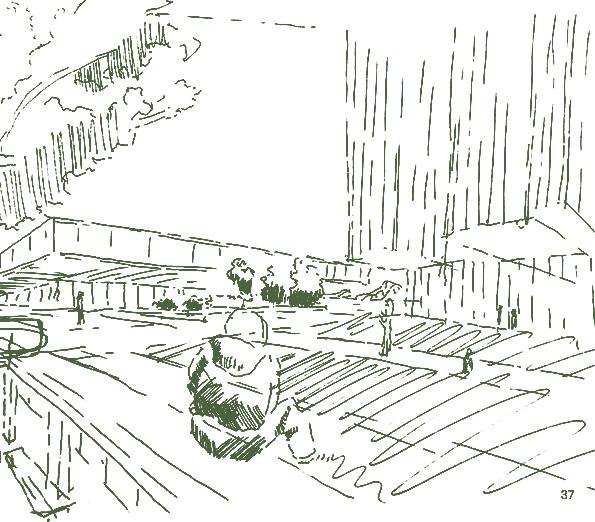
Sketch drawing of the urbanity of the project






CARRERA
Urban plan
Location
Partners
Architecture Research Group
Cali, Colombia Workshop Thesis Year 2024
Professors
Isabel Llanos Chaparro
Edison Henao Carvajal
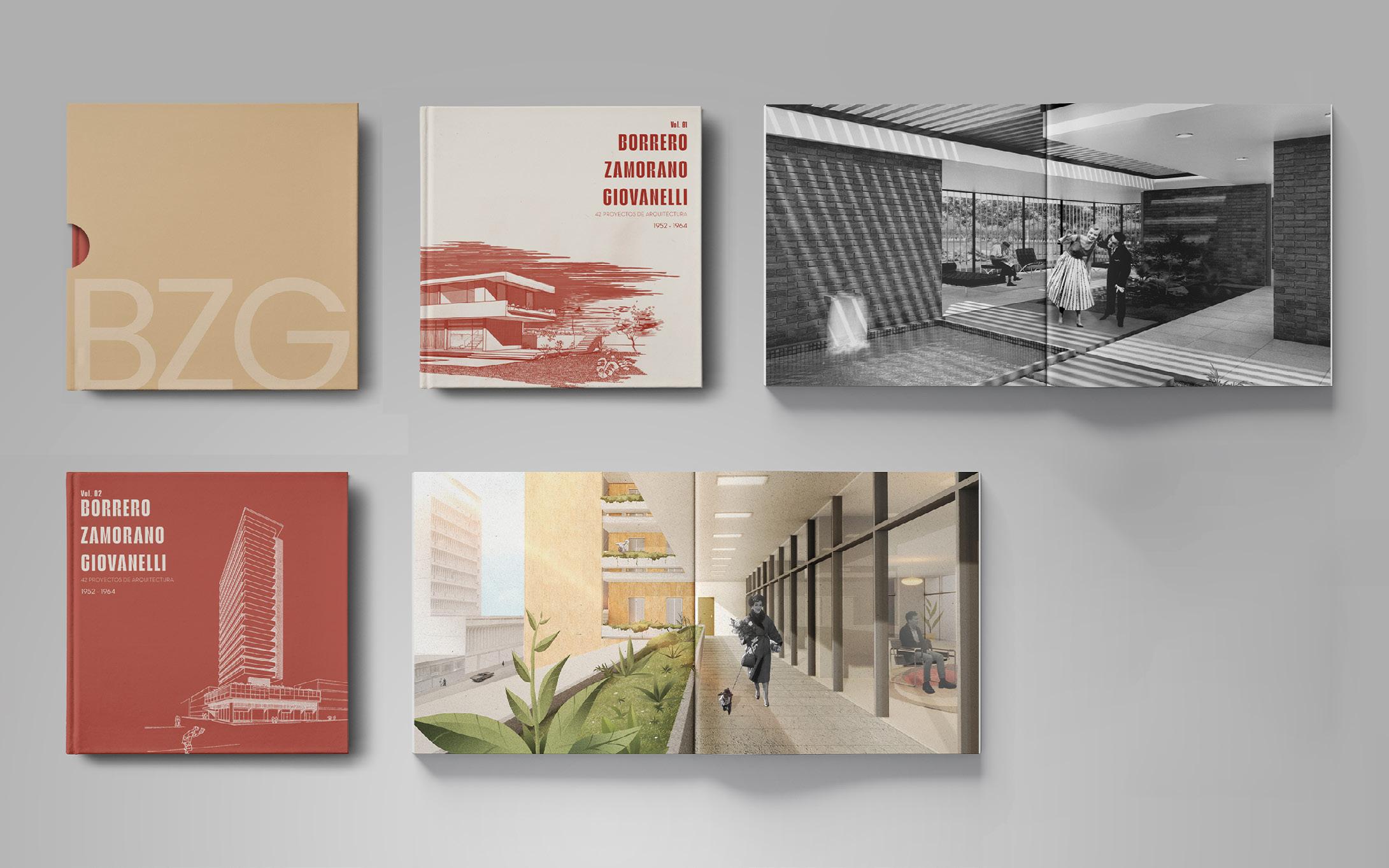
In the 1950s and 1960s, one of the most influential firms in modern Colombian architecture was consolidated in Valle del Cauca: Borrero, Zamorano and Giovanelli, which, through institutional, commercial, banking, residential and cultural projects, contributed significantly to the configuration of an architecture adapted to local conditions. Thus, based on paradigmatic projects, this research establishes a close relationship between theory and professional practice. It focuses on the compilation, critical analysis and artistic creation of their work, developed mainly in Cali between 1952 and 1964, being representative the reflection that delves into issues such as climate, geography, technique and culture, fundamental aspects in history and that continue to be in force.
The methodology was based on project research, approaching the works of architecture and their context from specific premises: the project as a source of knowledge, analysis as a means of understanding, notions and theories as a basis for the point of view, form as a synthesis of the design process, and critical thinking as a mechanism for revision.
As a result of this research project, two books were consolidated that provide an in-depth look at the firm’s work. The first volume details 30 residential projects, while the second focuses on 12 residential, institutional, commercial and social projects. These books not only graphically document the works, but also offer a critical, contextual and technical analysis of modern architecture in the region.
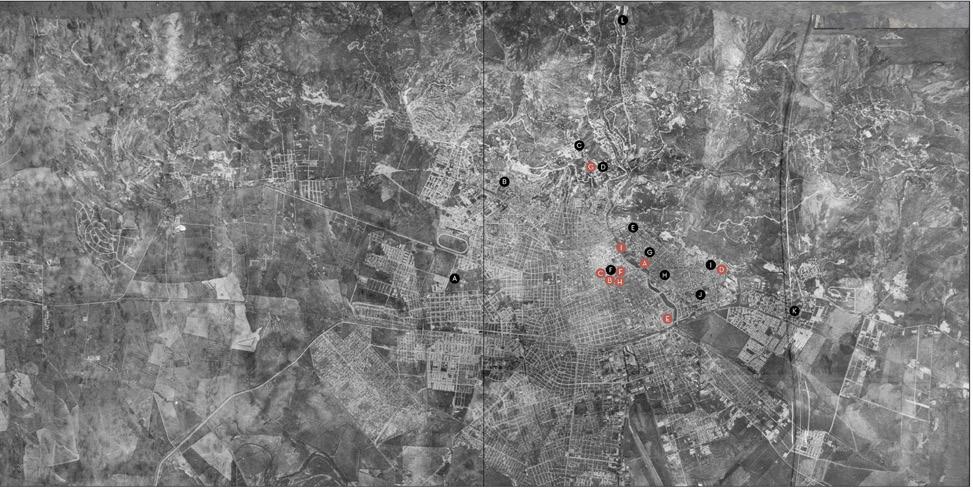
Location of projects
Borrero, Zamorano & Giovanelli. Volumes I & II
