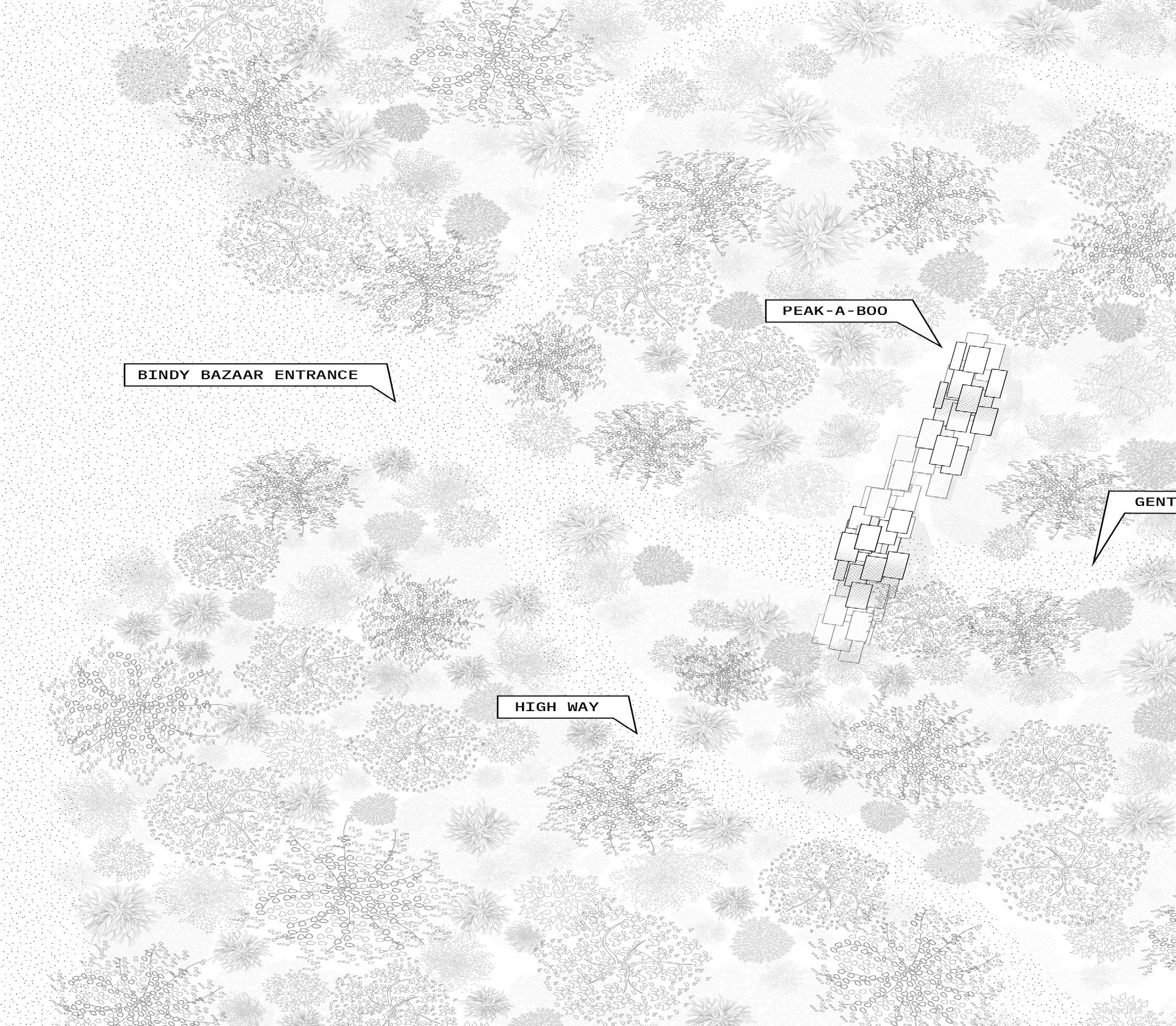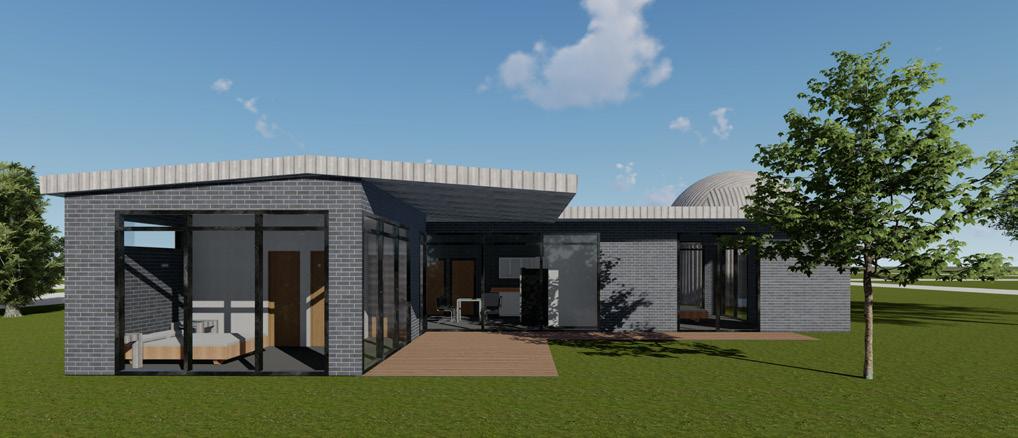PORTFOLIO
JACQUELINE NGUYEN | 2023

JACQUELINE NGUYEN
EDUCATION
Texas Tech University College of Architecture
Master’s of Architecture
University of Texas Arlington
ABOUT
Diligent, reliable and inquisitive individual who is passionate in learning and acquiring new knowledge and experiences. Enjoys designing facilities that promote comfortability, and create wonder and excitement to all individuals.
INFO
Phone: 254-315-8488
Email: jacquelinelinhnguyen17@ gmail.com

Links: https://www.linkedin.com/in/ jacqueline-nguyen-873084106
2021 - expected 2023
CAPPA- College of Architecture, Planning, and Public Affairs
Bachelor of Science in Architecture
WORK EXPERIENCE
Graduate Assistant
Hazem Rashed- Ali PhD
Piyush Khairnar
Texas Tech University
2017-2021
Jan 2021-Present
- Mentored students individually and in small groups to provide additional support and guidance as they worked on their assignments and projects.
- Worked closely with professors to ensure that course goals and objectives were met and to provide a high-quality learning experience for students.
- Assisted professors in grading assignments and providing detailed feedback to students to help them improve their understanding and skills in the subject.
Kung Fu Tea
Barista-Cashier
May 2017- Aug 2021
- Demonstrates great teamwork by cooperating with and assisting colleagues.
-Assists with new partner training by positively reinforcing morale or reported any changes in partner morale and performance and communicating them to the store manager.
-Served as an advocate of selling techniques to the customer by establishing good communication and assisting in the buying decision making process.
SKILLS
Physical Modeling , AutoCAD, Rhino, Illustrator, InDesign, Photoshop, Lumion, Revit
LANGUAGES
English, Vietnamese
AWARDS/ INVOLVEMENT
Nolan E. Barrick Scholarship 2022
AMERICAN INSTITUTE OF ARCHITECTURE STUDENTS (AIAS) – UTA CHAPTER
Board Member 2019 Spring to 2021 Spring
Member 2018 Fall to 2021 Spring
- Involvement in chapter to include decision making, event planning, and board appointments. Responsible for individual position as well as committee specific duties with chapter leadership.
AIAS – CAPPA ARCHITECTURE MENTORSHIP PROGRAM (CAMP)
Co-Director 2020 Fall to 2021 Spring
- Worked with team to organize and plan events. Organization of applications, pairings, and mentorships among professionals, students and upperclassmen. Helped managed program and events for upwards of 300 yearly participants across CAPPA and professionals.
AIA DALLAS HOME TOURS
General Volunteer 2018 Fall and Fall 2019
-Engaged in directing and informing home tour guests, as well as insuring no damage came to the homeowner’s belongings.
PUBLICATIONS
The Architect’s Newspaper: Live from Bethel, 2022
“TTU Student fabricates undulating wood structure”
ArchDaily: Installations & Structures, 2022
“Peak-A-Boo Installation”
Architect Magazine: Culture Project, 2022
“Peak-A-Boo”
Designboom: Architecture, 2022
“Peak-A-Boo Pavilion”
INSTALLATIONS/ EXHIBITIONS
PEAK-A-BOO, 2022 in collaboration with i/thee Woodstock, Bethel Center for the Arts, New York
Lubbock City Pop, 2022
First Friday Art Trail, Lubbock, Texas
Annual Architecture Schools Exhibition, 2022 College of Architecture, Texas Tech University

PEAK-A-BOO INSTALLATION
Course Product Design Workshop, Summer 2022 Instructor Neal Lucas Hitch Jr.
GROUP MEMBERS
Lead Design/Fabrication : Martin Hitch, Neal Lucas Hitch Jr.
Student Team Member : Toryn Allen, Kevin Carreon, Alexander Garza, Alexis Hunsucker, Peizhao Li, Edwin Montoya-Cruz, Jacqueline Nguyen, Somayeh Ramezani, Lily Sanders, Caleb Scott, Annabelle Rice, Georgia Thomas
**All photographs are courtesy of Breyden Anderson. All drawings illustrated for the Peek-A-Boo project, were produced in collaboration with Martin Francis Hitch.**
Featured:
“The Architect’s Newspaper”
“ArchDaily”
“Architect Magazine”
“Designboom”
Peak-A-Boo is a semi-permanent installation located in Bethel, New York, at the site of the 1969 Woodstock Music and Art Festival.
The design process for Peak-A-Boo began off-site at Texas Tech University in Lubbock, Texas, where a series of hand-crafted models using scaled materials were created. These models were then synthesized into a parametric script that allowed for rapid ideation, iteration, and analysis. The final design consists of a series of elastically deformed arches clad in plywood sheathing, creating a pixelated structure that is contemporary in design but intended to blend seamlessly into the landscape.
The structure’s versatility and adaptability to diverse conditions is a key element of its purpose. The arches create a shell for performers to play within, the deck as a place of respite for





















HOUSE + OBSERVATORY
House + OBSERVATORY was a continuation of House + ADU. The project responds to the contrast between site conditions and zoning in Austin compared to Anton, Texas.


Unlike Austin, Anton had fewer restrictions and a flat site which impacts the design significantly. The design took aspects from the House + ADU project such as selected programs oriented in the east and south and was manipulated to fit the location as well as a smaller program. In this project, everyone was allowed to change the ADU into a small building that fit the context of their specific site, since ADUs were not very common in west Texas.
This project is still a study of reality, affordability and accessibility. With the inclusion of a material study. Materials for this project were selected based on the context around the site

















HOUSE + ADU
Course Arch Design & Research II, Fall 2022 Instructor Darwin Harrison
House + ADU addresses real client programs and the ability to develop design decisions based on restrictions. This a multi-generational home that is a study of reality, affordability and accessibility.
The sloped location of the property provided restrictions and challenges for the project.
The design decisions were based on essential user requirements such as selected programs oriented to the east or south, wheelchair accessibility on the first floor, and spatial efficiency in the ADU.
All design decisions must follow Austin city code. Such as tree protection, McMansion Ordinances, accessibility and limited square footage.



MAGNET HIGH SCHOOL
Course Advanced Arch Design Studio, Fall 2021 Instructor Hazem Rashed-Ali
GROUP MEMBERS
Emily Mora, Jacqueline Nguyen, Judith Peralta Velazquez
This project challenged us to design a high-performance magnet high school in Lubbock. Lubbock is a hot dry climate with 300 days of sun a year and our site is in the northeastern part of the city. This area is a low-income area with the highest crime rate, highest unemployment rate and lowest test scores in Lubbock.
Our goal with this school is to help enhance this community by bringing attention to this area in a positive way. Through our school we plan to create jobs through both staffing and a trade program held through the school. It is our hope that this involvement of the community with the school will give the population something to be proud of and strive to maintain.
Our intent was to teach both the students and community about sustainability through the design of our exposed high-performance aspects as well as our modular classroom design tailored to improve teaching and student collaboration. As well as to have this school become a beacon of sustainability for not just the northeastern community but for Lubbock as a whole.

Concept Diagrams

High Performance Strategies





















