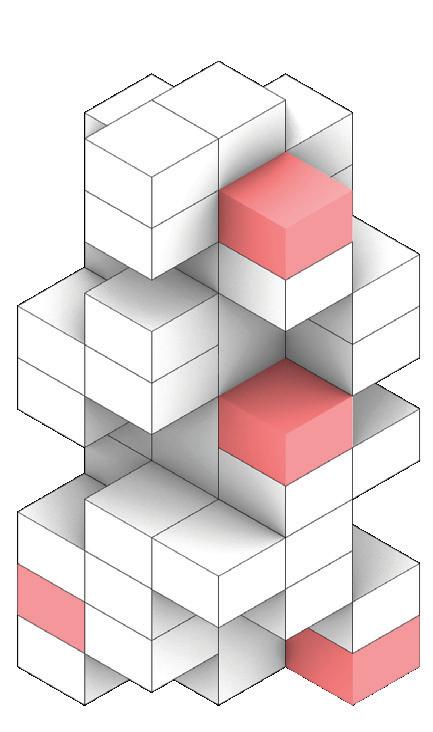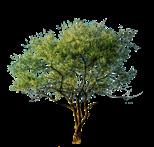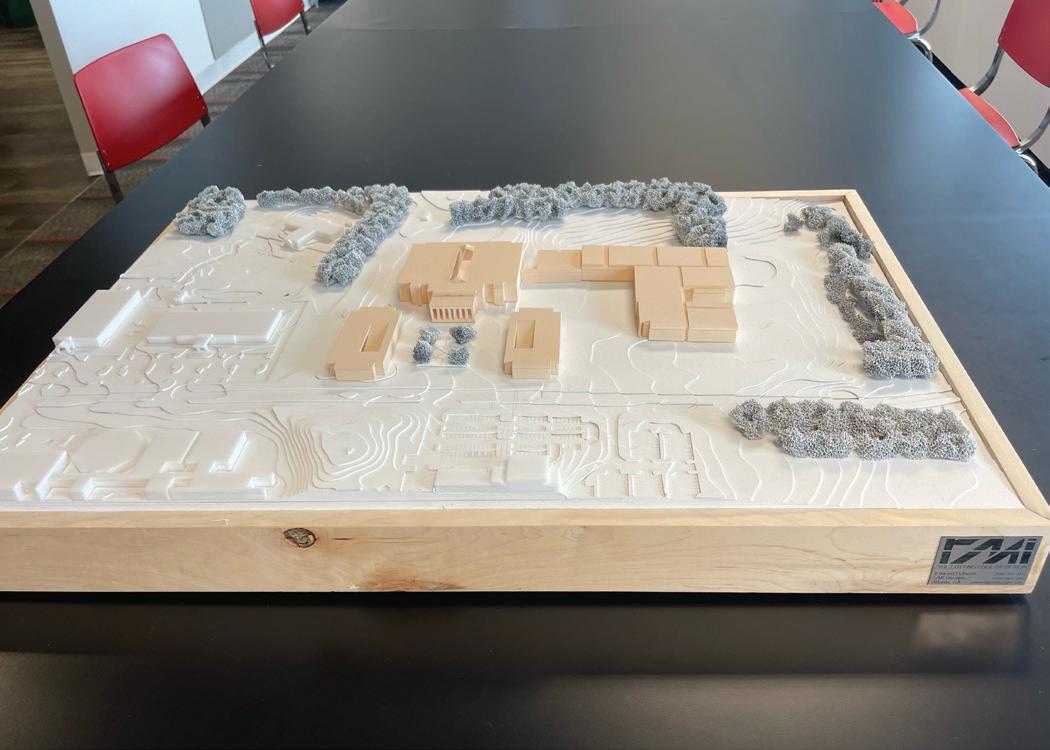














OUT envisions a new space that is unapologetically queer. Inspired by Aaron Betsky's 'Queer Space', three design principles are integrated into the concept: Grotesque space, Orgasmic space, and Trans space. Grotesque space is depicted by an out-of-scale proportion created by the external structure experiences. Orgasmic space is depicted through the dynamic promenade and internal caged atrium. Trans space is depicted through the sharp cuts and transitions in the base build-ing form.
The implementation of these design principles aims to create an unquestionably queer community center. The program would include residential, medical, convention, gallery, retail, offices, and most importantly, the historic preservation of the last black queer bar in Atlanta.
Collaboration with Abby Akridge



The site is currently home to Bulldogs, a 1960s-era black gay bar, one of the oldest left in the city. The ‘kitchen sink’ program of the tower is set to include housing, office space for queer groups, medical support, and community space
The mass is designed to stand out when compared to the typical high-rise, a form of signaling. Creating moments that preserve the historic bar below and a series of semi-public private spaces that adorn the many terraces



Trans-Form Grotesque Structure Orgasmic Space
Trans-forms are analogous to surgery, which requires the act of cutting to move towards a new whole and create something complete
A Grotesque Structure supports spaces that create a hyper-awareness of the user's body, through space manipulations
Orgasmic Space is space that is ethereal and deeply experiential. The user is overcome with deep feelings inside









Spring 2023
The neighborhood of West End in Atlanta has a rich history, a strong community, and connections to the HBCUs. However, it has been challenged by the white flight, lack of investment, and the destruction of connections by I-20 have left this neighborhood under-served and unconnected, leading to high rates of unemployment, crime, and abandoned properties. Contextual understanding of the neighborhood was crucial for the project in order to understand and address the concerns of the community.
West End Boulevard seeks to unite the community by providing affordable housing, incubators, and jobs, while minimizing the effect of gentrification.
Collaboration with Maddi Dutton, Rafael Hernandez, and Julianna Viengxay



Section A






Fragmentation Boulevard Stitching Shuttle and Beltline

Inital Massing Fragmentation Staggering
Below Marta Beltline Connector


Activated Park




Mixed-use nieghborhood scaled
Performing

I-20
I-20

Mixed Income
Mixed Use
Activated Public Space
Boulevard
Small Scale Retail Spaces

Mixed use Community Exercise area
Beltline Connector Under Rail Community Incubator




Named after the fantastical city of Thekla in 'Invisible Cities' by Italo Calvino, the design was inspired by the ever-evolving city seen only as layers upon layers of scaffolding and the change that came with it.
Thekla is a 90,000-square-foot mass timber office tower with 20,000 square feet of retail connected by a central atrium. The office floats above the retail podium below, to provide a continuous urban frontage while giving green space to the site.
This project was later used for a codes class and analyzed there further






























Spring 2024
The movement of people in urban areas creates a symphony of activity in public, private, commercial, leisure, and living spaces. However, high-rises often lack public space compared to traditional horizontal neighborhoods.
This thesis aims to challenge the narrative by seamlessly integrating public space into high-rises, negotiating the boundary between public and private space, building internal and external connections, and uniting the city's horizontal movement with the high-rise's three-dimensional movement. By doing so, it seeks to create a sense of community within high-rises and enhance the urban experience for its residents. Located along the Atlanta Beltline.
For the full project, visit https://digitalcommons.kennesaw.edu/barch_etd/344/



This series of issues highlights one primary problem, the inherent boundaries built into most modern high-rises. These boundaries create a series of contradictions inside and outside the high-rise. The urban area contrasts with the building, public spaces are unconnected to private spaces, and the building's activities are isolated. High-rises are at odds with the horizontal movement of the city as the external movement is broken by internal movement. The high-rise defines itself by boundaries and oppositions.
The proposed high-rise typology seeks to challenge those boundaries to create juxtapositions. The spatial connection of high-rises encompasses spaces for both public and private use, creating dynamic connections that allow for community interaction while also prioritizing the intended use. Additionally, the contrast of programs inside the building plays a significant role in the community, balancing the need to maximize profit while also integrating amenities to benefit the community. The new landscape of highrises facilitates various forms of movement.

Connecting all the floors together visibly and spatially

Slicing the facades and internals to open up the building


Connecting various levels to create an internal pathway




Modularity in form creation to create familar and unique spaces
Of repeating elements vertically

To work in the human scale


















The private program of the building is both visible to and interacts with the public space to bring more activity




The building is cut to create directly programmed public space within the tower, as well as increase porosity



















































The atrium acts as a vertical street, connecting all the neighborhoods



Private Spaces have access to public and semi public outdoor indoor spaces

















