
WELCOME TO MY ARCHITECTURAL PORTFOLIO


WELCOME TO MY ARCHITECTURAL PORTFOLIO
Name
Phone
Adress : : : :
Christ jacob Goure
+1 (318) 548 - 7984
Jacobgoure07@gmail.com
Chase Hill Blvd San Antonio, TX
EDUCATION
May 2024
Bachelor of science in Architectural Studies
LouisianaTech University Ruston, LA
Cumulative GPA : 3.0
July 2018
High - school Diploma
College Notre Dame d’Afrique Abidjan, Cote d’ivoire
Cumulative GPA : 3.5
SKILLS & LANGUAGE
Team worker
Communication
Time managment
Fluency in French / English
May 2023 - Jan 2025
Architectural Design staff at YEAGER WATSON & ASSOCIATES, LLC
Involve in design developpment and site visite , created 3D modeling and schematic design , participated in client meetings and presentations.
June 2022 - August 2022
Student Intern at TRIAD BUILDERS OF RUSTON , INC
Labor work on jobsites , shop drawings , submittal preparation , estimation of materials quamtities .
May 2020 - Septembre 2020
Student lab consultant
Assist student with technical issues oncomputer & 3D printing assisstance
AWARD
Member’s choice award
Issued by AIA LA
Award of merit
Issued by AIA LA
SOFTWARE SKILLS
Autocad
Lumion
Photoshop
Rhino
Illustrator
Revit
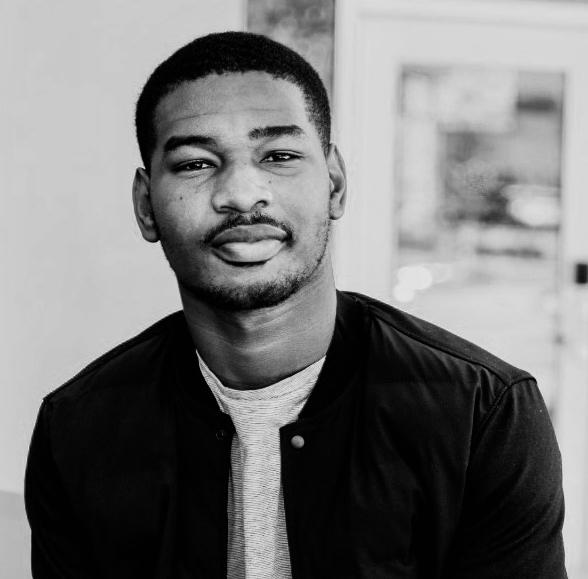
My name is Christ Jacob Goure, a 24-year-old student at LouisianaTech University.Throughout my four years in college studying architecture, I strive to learn more about this science, as I define it as the crossroad between art, building techniques, and different cultures. For that, we, as architects, should be willing to learn about how humans live and function. I believe that working in a firm is a great way to sharpen skills and become an accomplished architect. Curious, courageous, tenacious, creative, enthusiastic, and open-minded are words I use to describe myself.

West Glacier, Montana is a small town that has become the gateway to one of the most stunning national parks in the United States. Glacier National Park boasts an array of geoogical features, including mountains, lakes and glaciers.With its natural beauty, visitors can immerse themselves in the surrounding landscape and engage in various activities such as hiking, camping, fishing, and skiing.
The town of West Glacier is a perfect place to start exploring the park.The Amtrak station, located along Highway 2, makes it easy for visitors to access the park.The town’s shops, post office, and mini-golf also to the vibrant atmosphere of the area. While visitors can enjoy the park’s natural beauty, many lack a deeper understanding of the science behind it. A natural science museum, such as the CryoNexus Center, would be an invaluable addition to the area. Such a museum would offer visitors an opportunity to learn more about the geological features of the park, including the glaciers that are melting due to global warming.
The CryoNexus Center would serve as critical educational tool, helping visitors to understand the impact of climate change on the natural environment.With over three million visitors to the park each year, the museum would have a significant impact on raising awareness of the need to preserve our natural resources.

NEXUS CONFIGURATION
1 - Conbined steel panel
2 - Steel composite cladding
3 - Steel frame with bolt holes
4 - Perforated Insulator
5 - Steel frame with bolt holes
6 - Interior panel
7
8
9
10 - I beam windows
11 - Interior window steel frame with bolt holes
12 - Glazing with rubber seal
13 - Exterior Windows steel frame with bolt holes
A- Interlocking truss to pipe connection
B- Interlocking truss to floor connection
C- North Elevation
D- South Elevation
F- East Elevation


“cryo” reffering to word ice climate change affecting our glaciers

“nexus” refers to con connection or link between two or more.

4
6
7
8
9
10 -
11 -
12
13 -
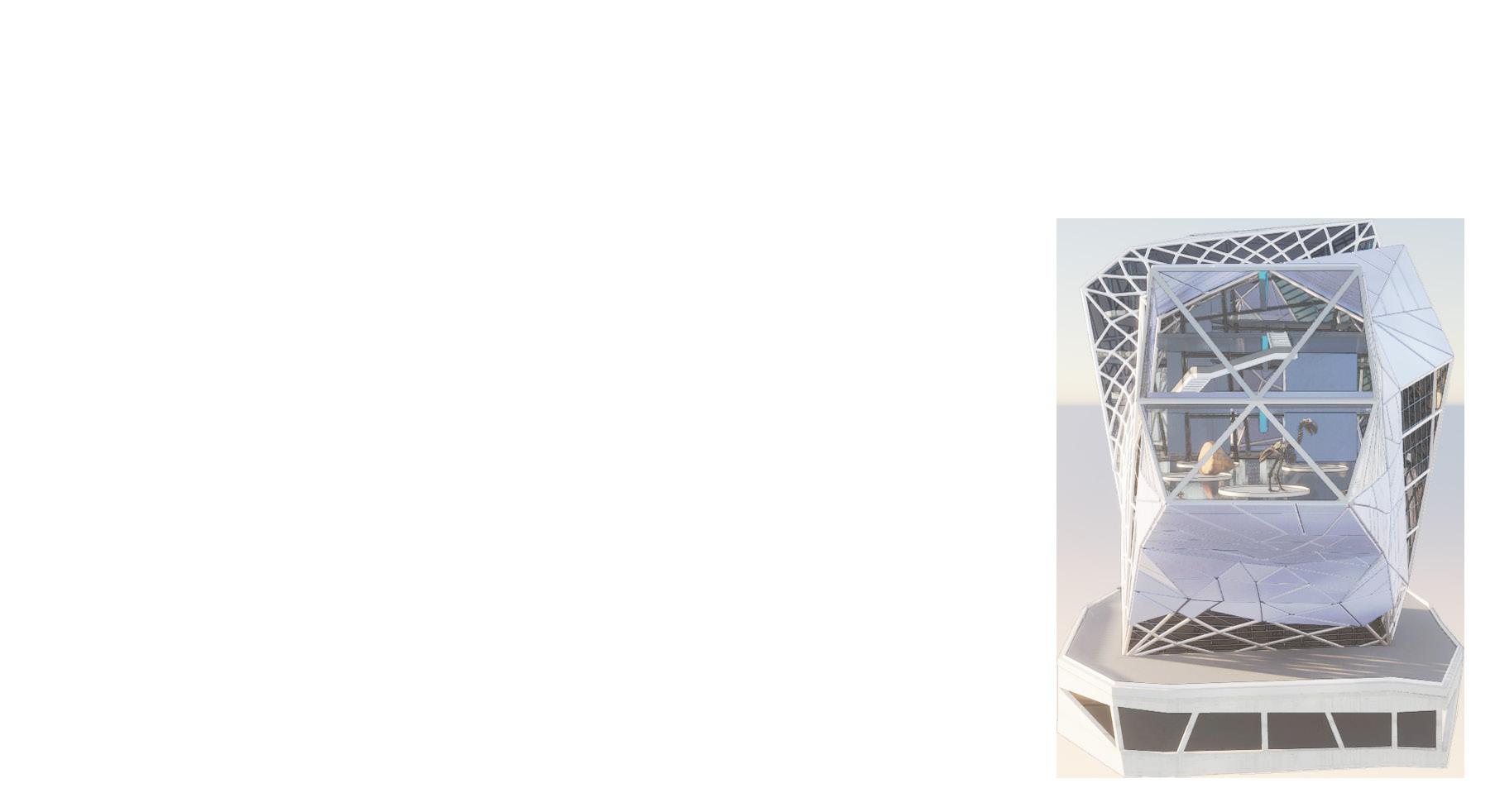

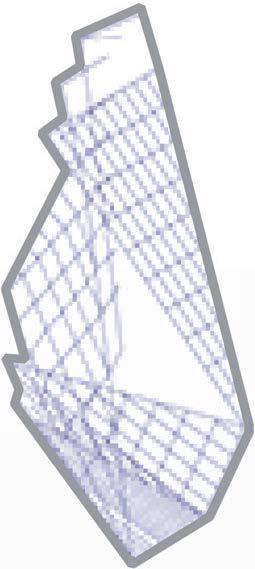


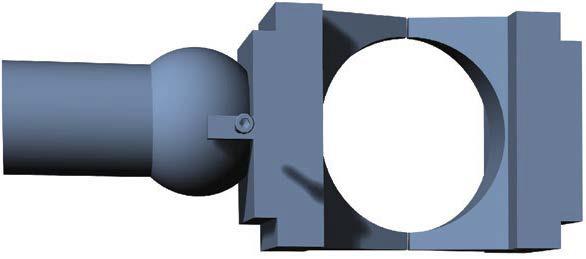





NEXUS CONFIGURATION
1 - Glazing with steel frame
2 - Steel piped frame supporting glazing
3 - Diagrid
A- Diagrid to pipe with steel connections
B- Modified Steel collar weld to roller with steel pin interlocking connection to pipe
C- Steel collar connection for interlocking pipe
wing

Our fourth-year project culminated in the ACSA (American Institute of Steel Construction) Steel Design Competition. Motivated by our confidence in our abilities, I eagerly entered the competition.The challenge was formidable: crafting a design solely from steel materials.This necessitated thorough research into steel properties and structural fundamentals. While victory eluded us, I found fulfillment in our achievements.The journey imparted invaluable insights into structures, steel, and the essence of teamwork. I look forward with enthusiasm to future architecture competitions, eager to surpass my previous performance.
CLIENTS
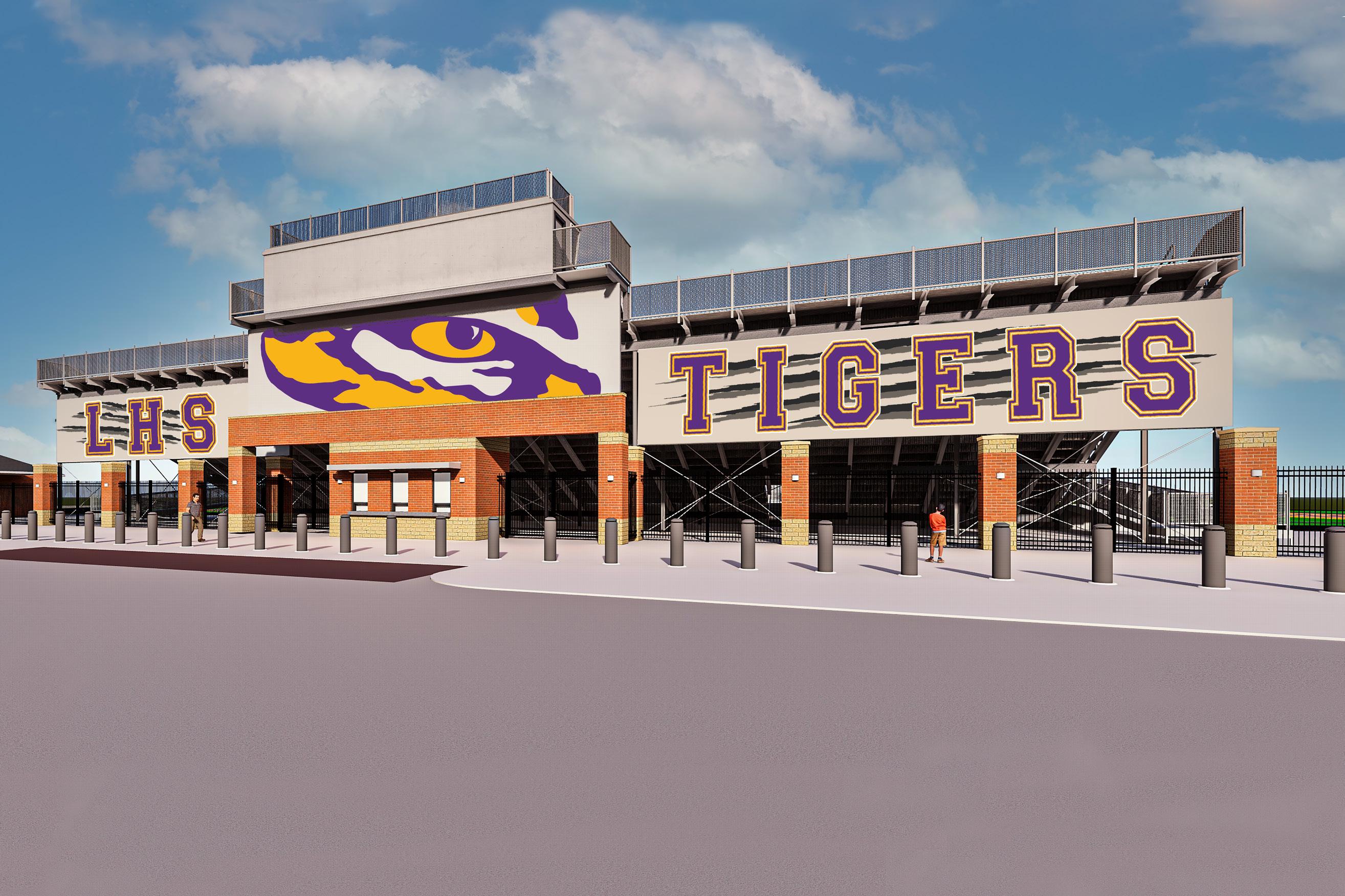
From June - August 2023, In order to improve the conditions for players, spectators, and visitors, DeSoto Parish has decided to renovate certain buildings on the campus of Logansport High School, located in DeSoto Parish.This includes the renovation of the main entrance and common areas, the addition of a gym lobby, a new home grandstand and press box, new concessions and restrooms, as well as new visitor bleachers. During my internship, I was tasked with creating a 3D proposal model of all these renovations based on provided floor plans and sections.
My first foray into sports architecture design proved to be a rewarding experience. As a passionate sports enthusiast, I found the task of creating a stadium both enjoyable and challenging. Despite the complexity involved, I gained valuable insights into the construction process and became more proficient in the software used for modeling. I also sharpened my reading plans skills because I had to understand how the building functions to be able to design the 3D model. Overall, it was a gratifying opportunity that allowed me to further develop my 3D design skills in the field.




rendering

Interior rendering
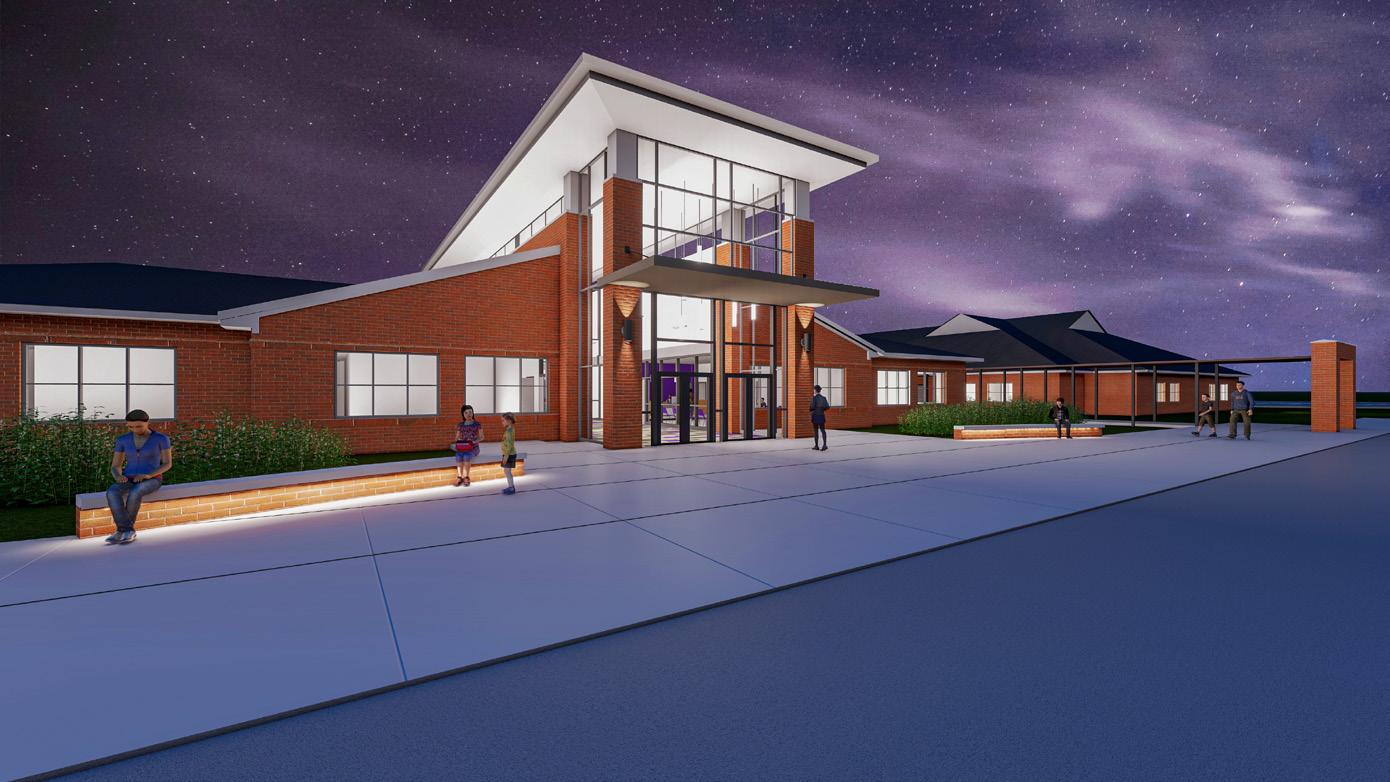
rendering

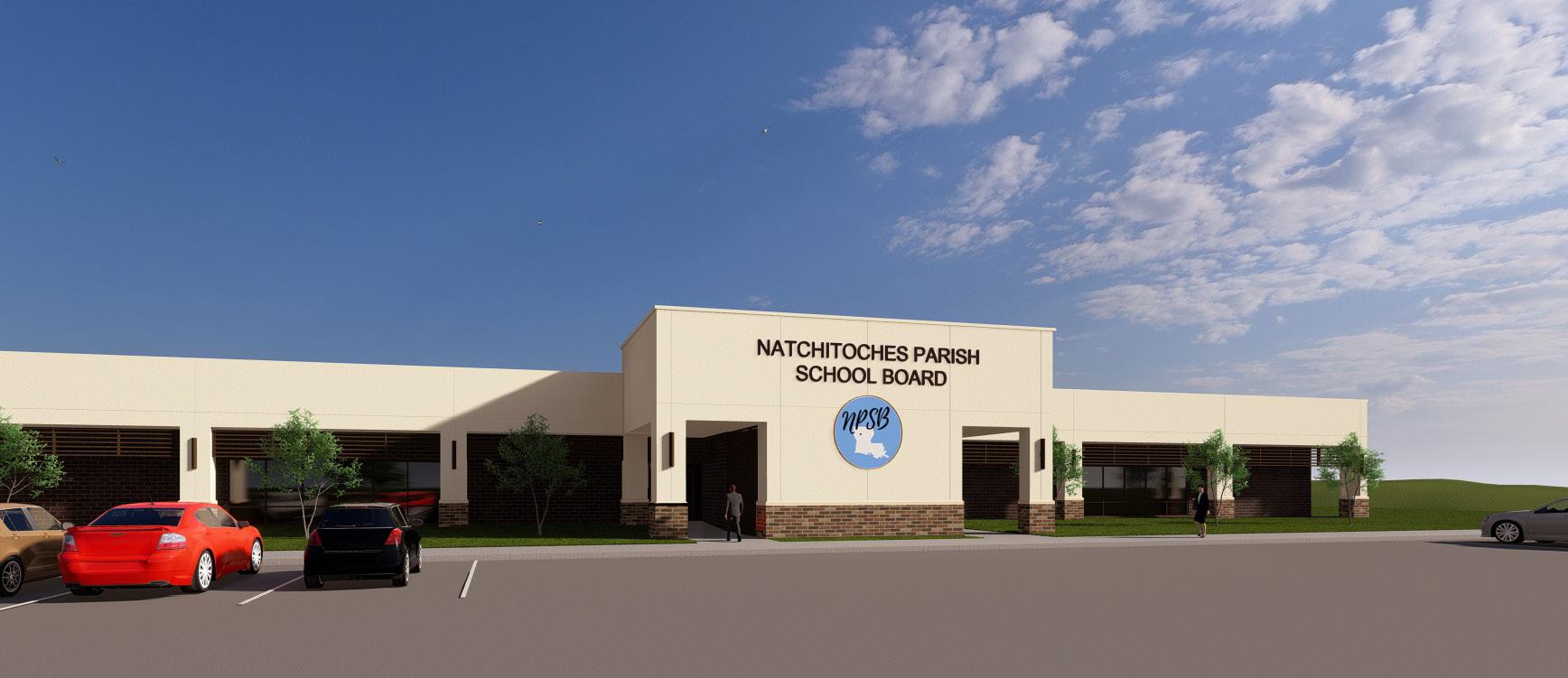







In the spring of 2022, the Design BuildStudio of ARCH 335, situated within LouisianaTech University’sSchool of Design, undertook the construction of the Mosaic Art Cabin at Camp Alabama.This unique cabin aimed to elevate the camper experience while addressing the specific needs of children attending Med Camps of Louisiana’s summer programs. Among the array of projects at Camp Alabama, the Mosaic Art Cabin stood out both visually and conceptually, serving as a beacon of light and joy during the day and a distinctive structure at night.The primary objective was to foster inclusivity among campers by providing a safer and more welcoming environment for creating and showcasing art.Through our involvement in tasks such as site demolition, block laying, wood restoration, ceiling and wall construction, and metal welding, we contributed to the project’s overall success. Our collective efforts resulted in the creation of an interactive art space accessible to all campers, including those with disabilities, while also providing the community with a visually striking architectural piece to appreciate and enjoy.
Participating students : Seth Bartholomew , Christ Jacob Goure , Devin Boyd
Foster Gunter , Alex Bradke , Haley Hamell , Emily Brinkerhoff , Bailey Hayes
Cole Chivers Gavin Jones , Riley Felicetty , Gracie Kimbrell , Stacey Garner
Cody Marino , Jordan Merritt , Olivia Roger , Josh Mwatibo , BrandonShows, Jack North Laila Stewart Ty O’Neal , Katelyn Watts , Whitley Procell , Will Whatley , Morgan Provost , KatieYoung , Preston Remy.
INSTRUCTORS






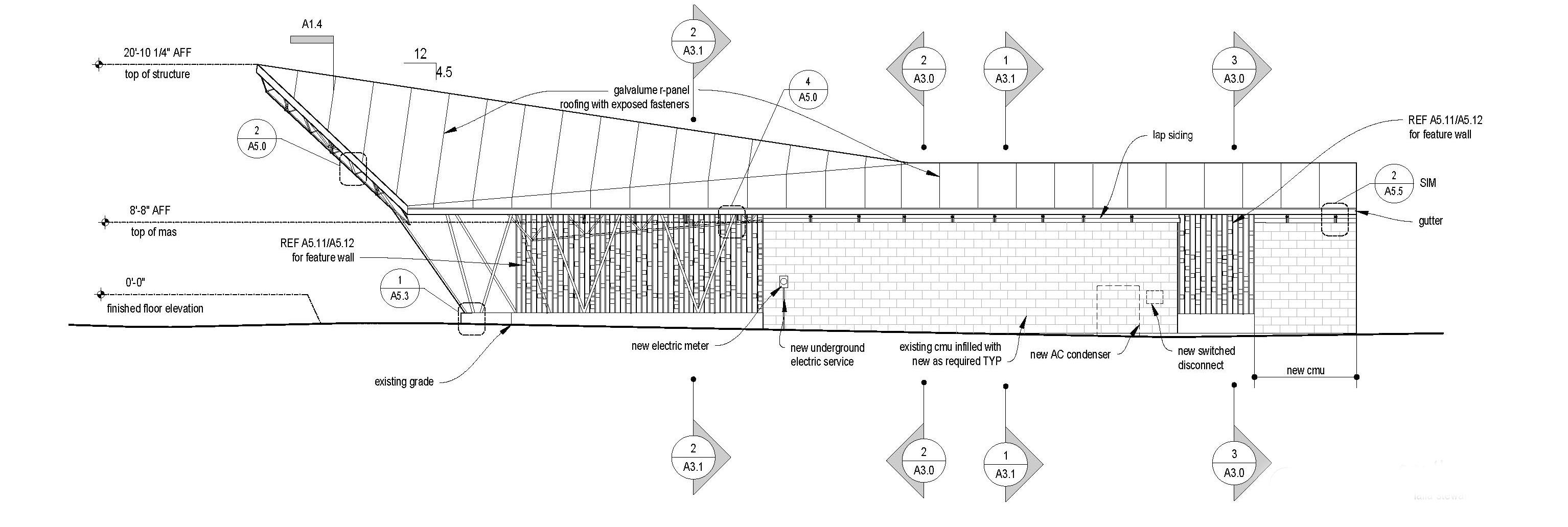


Decembre 2021 - March 2022






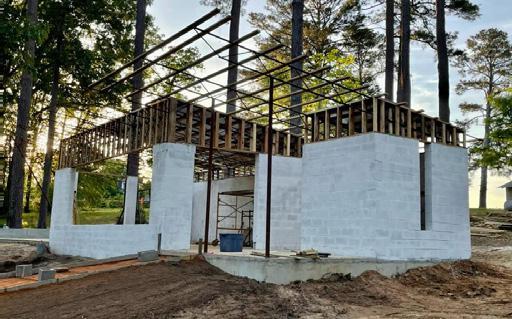




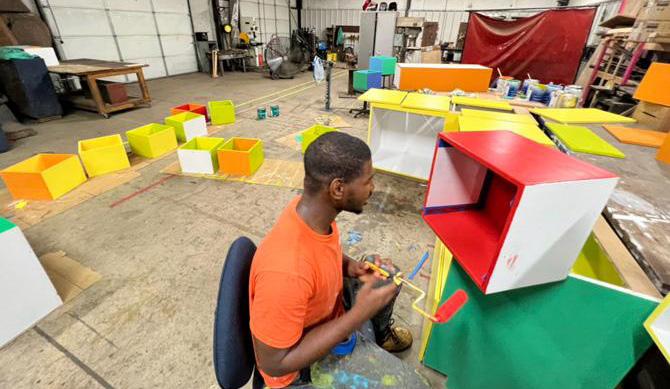


Completion Date May 20, 2022
I really enjoyed the Design-Build class because it helps me develop my communication skills and my knowledge in the construction part of Architecture. Having more knowledge in the design-build field allows more understanding of the design process as an Architect because of the ability to simultaneously design and consider the feasibility of building what you are designing.The emphasis on teamwork and communication in the class reflects the realities of the architectural profession, where collaboration with clients, engineers, contractors, and other stakeholders is essential for project success.These skills are crucial in an architecture career, where effective collaboration and clear communication ensure that projects are executed smoothly and meet the needs of all involved parties.



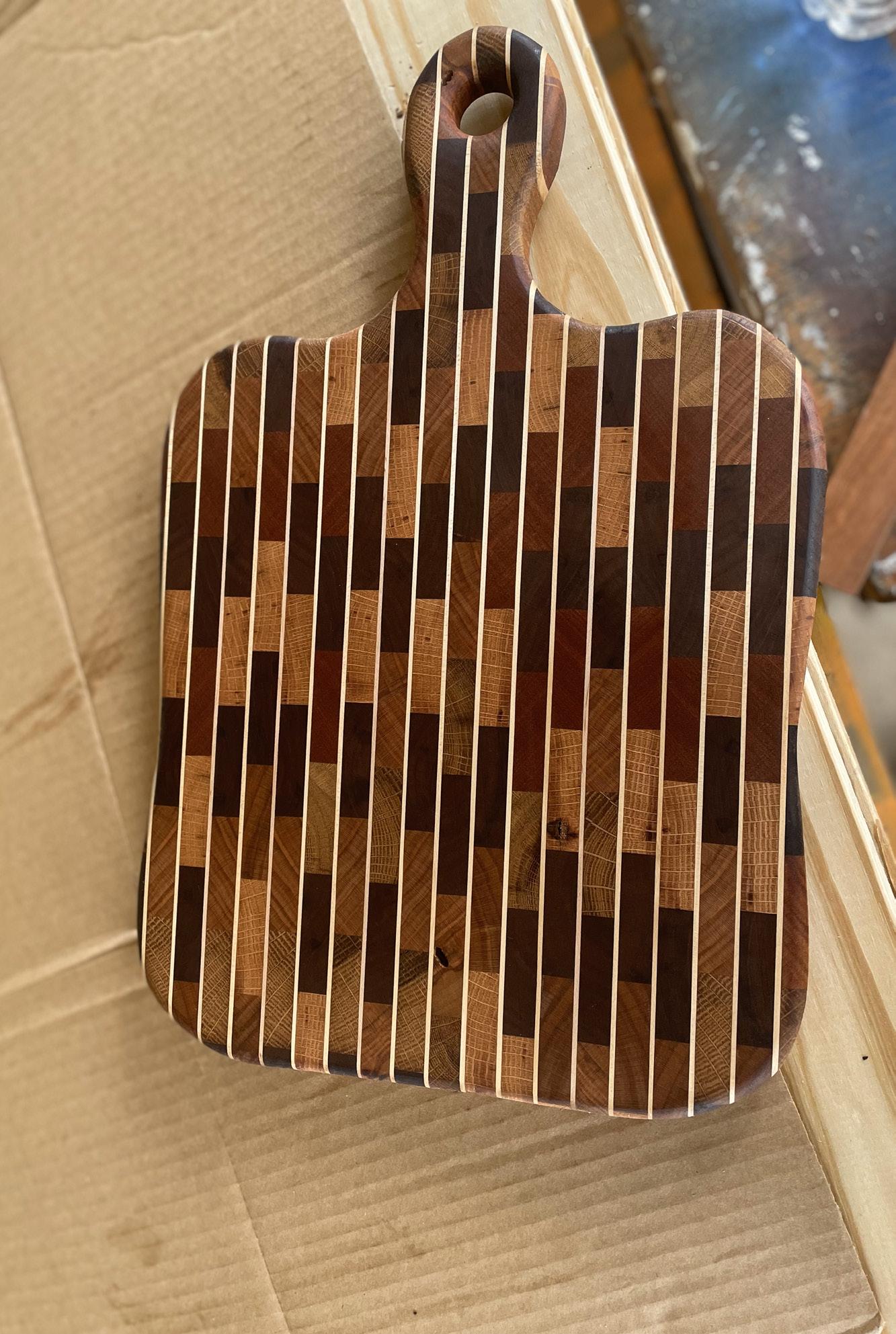
In the spring of 2022, we had a class called ARCH 450 Shop Safety andTraining. In this class, we learned about construction tools and how to use them.We also learned about materials like steel and wood. For our final project, we had to make a cutting board. I named my cutting board “TheWall” because I arranged different kinds of wood in a pattern that looked like a wall made of concrete masonry units (CMUs). I really enjoyed this class because it allowed me to discover another side of myself working with wood. I think In essence, knowledge about materials is essential for architects to create functional, safe, sustainable, and aesthetically pleasing designs that meet both client needs and environmental considerations.









I’d like to extend my sincere gratitude for the chance to share my architecture portfolio. It means a lot to me to be able to show my passion and hard work in this field. I’m really proud of what I’ve achieved so far, and I’m excited about what’s next. I hope to keep learning more about architecture, both in my job and in further studies.Thanks again for taking the time to look at my work, and I can’t wait to see where this journey takes me!.
-Christ Jacob Goure