Portfolio of Work
DURHAM
COUNTY MAIN LIBRARY
DURHAM,
NC
Completion: SPRING 2020 - AIA Triangle, AIANC, AIA SAR Design Honor Awards Project Architect - Design Development through Completion
The program proposed by the owner was a 4th floor addition of a new S.T.E.A.M literacy center and renovation of the existing stack levels of the building. The design team’s solution instead was to open the floors onto one another and ‘weave’ the STEAM education spaces through the fabric of the existing 3 story library to a new 4th floor and from the interior of building into the space of site. The S.T.E.A.M program was gathered into a contiguous, open zone / field condition that weaves between both inside and out and vertically in section to define the primary circulation, while also shaping a fully flexible zone for all collaborative, technology rich ‘people spaces’ of the contemporary library. This project was completed while in the office of VINES Architecture.

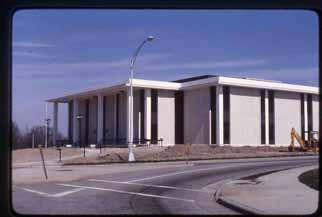
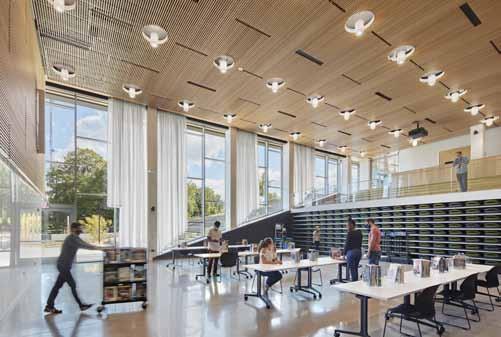
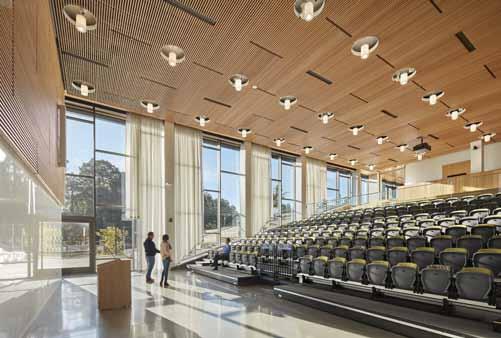
CHILDRENS PROGRAM SPACE
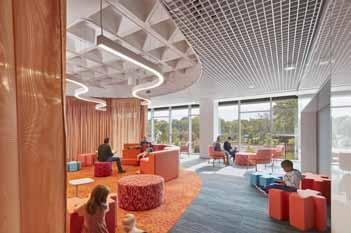
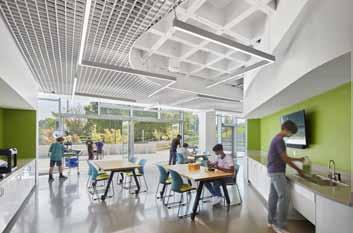
TEEN MAKER SPACE
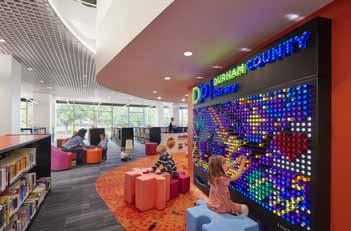
CHILDRENS STACKS

MAIN ENTRY + INFO
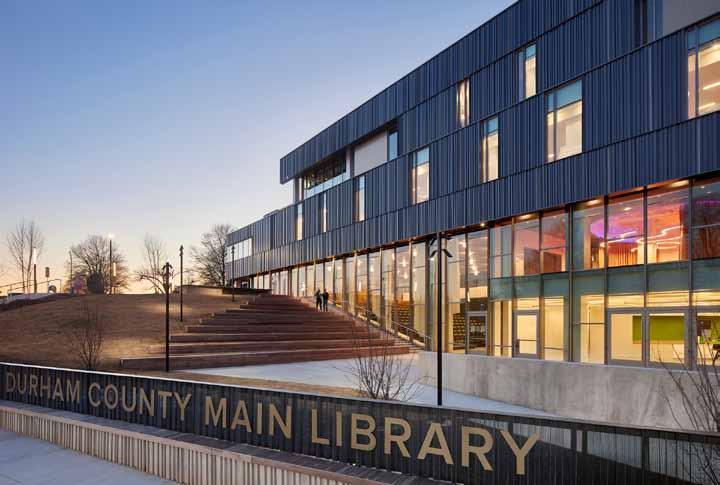
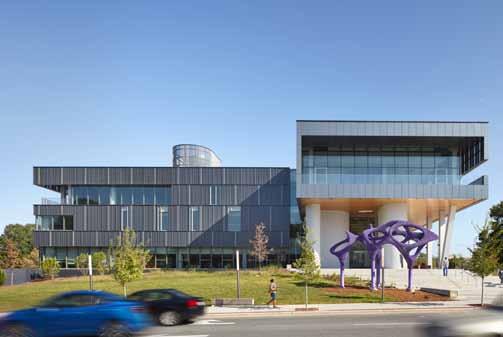
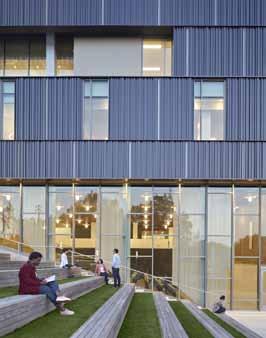
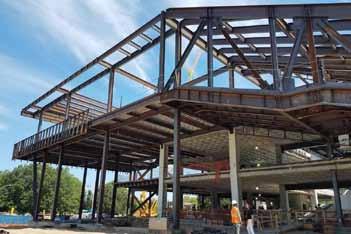
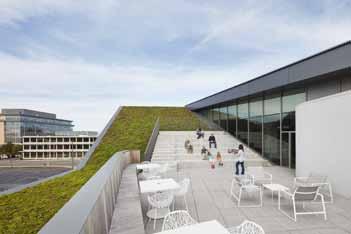
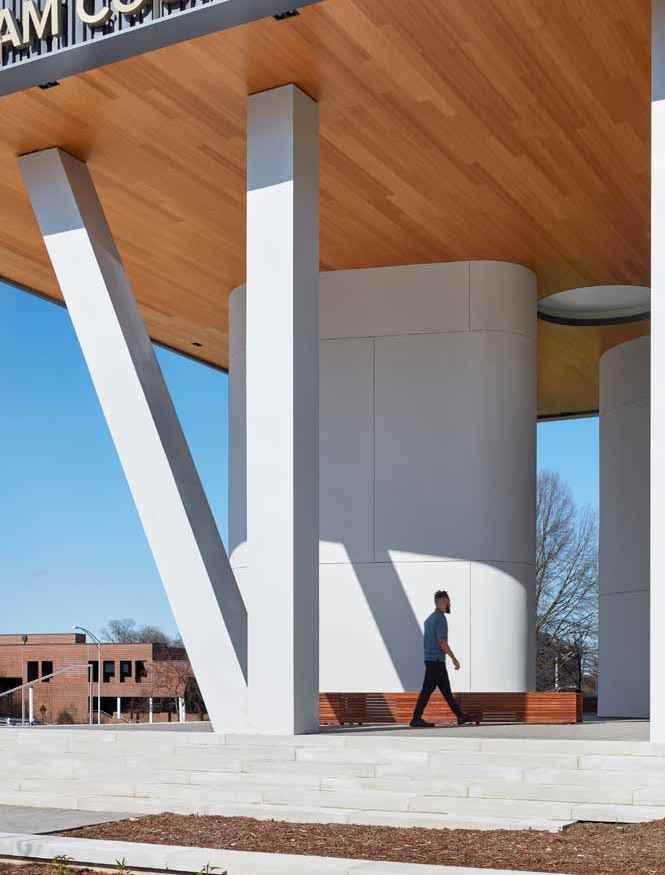
CHAPEL HILL, NC
Completion: Winter 2015
Assisted with Design Development through Construction Administration Project Architect - Schematic Design through completion
A multi-generational family wanted a home for raising children and caring for aging parents. They also asked for a house where they could entertain while maintaining a level of privacy for the rest of the family. The kitchen and dining room look over a lap pool and lawn while the living room is centered around the fireplace. The west facing, two-story screen porch and a family room are shaded by a vertical wood fin wall. The house also includes a private theatre, a study, and a permeable drive and entry court leading to the house. This project was completed while in the office of Frank Harmon Architect

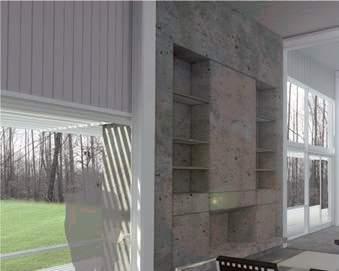

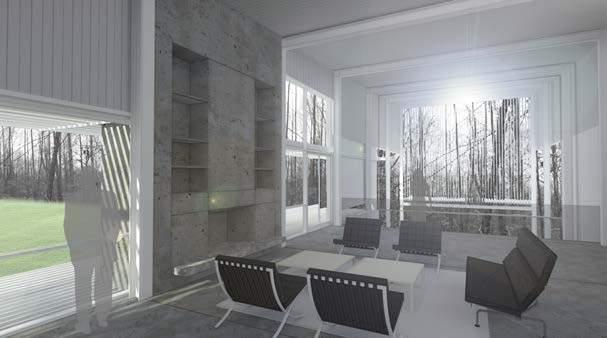
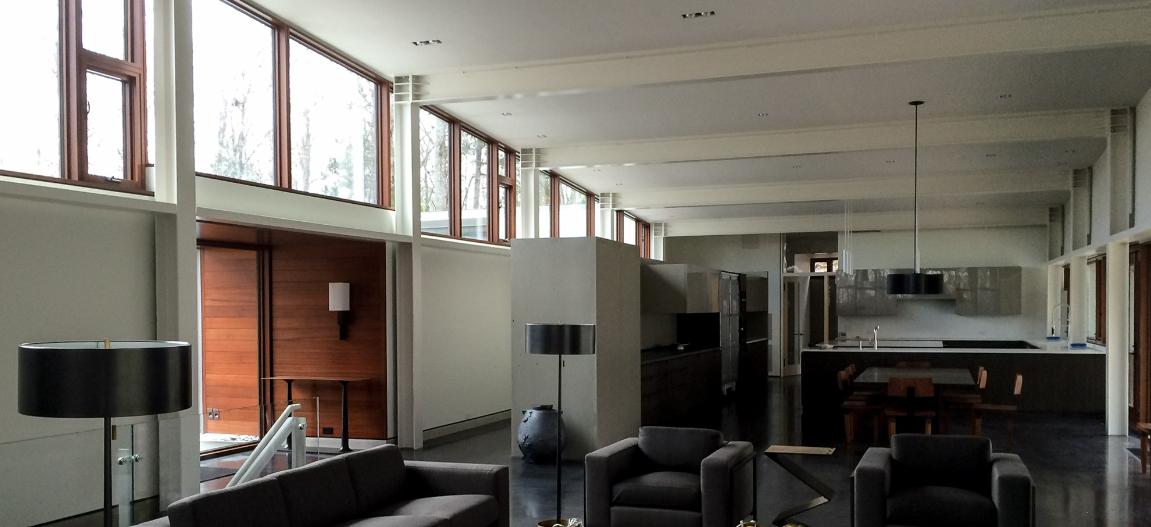
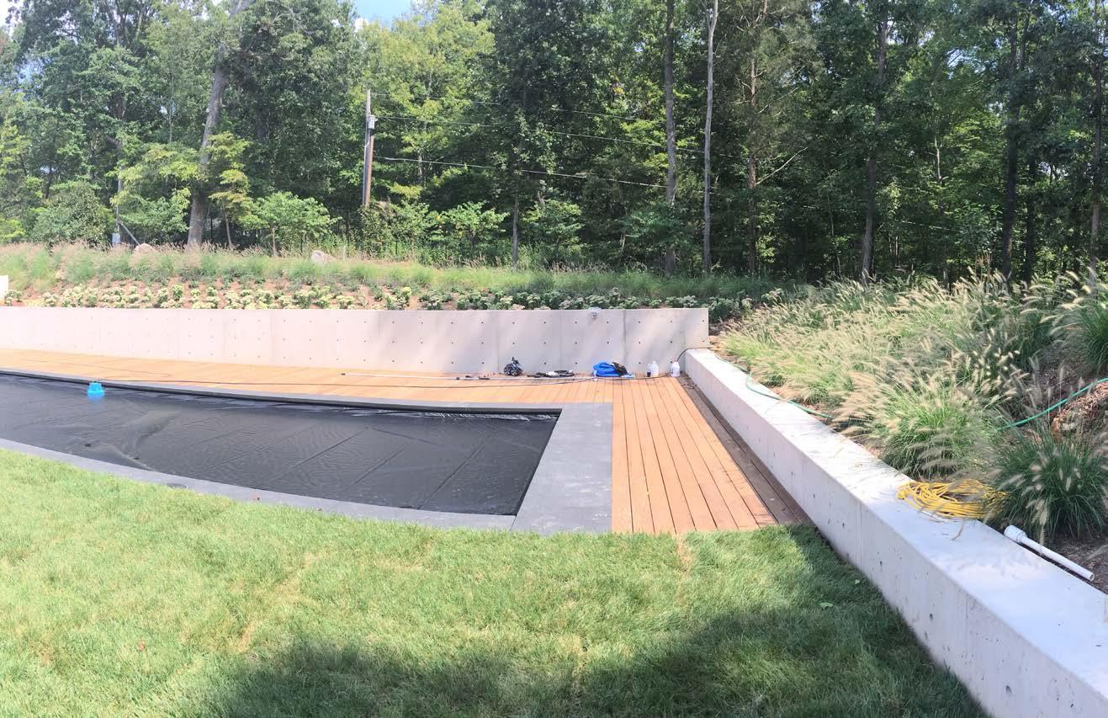
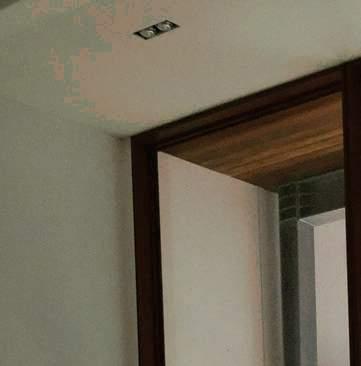
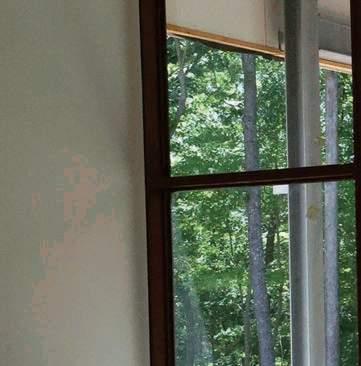
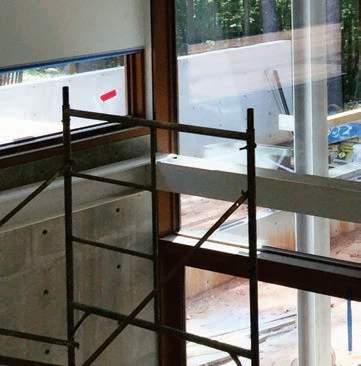
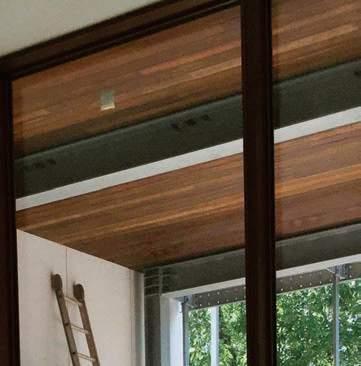
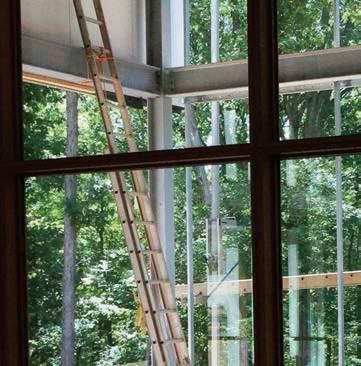
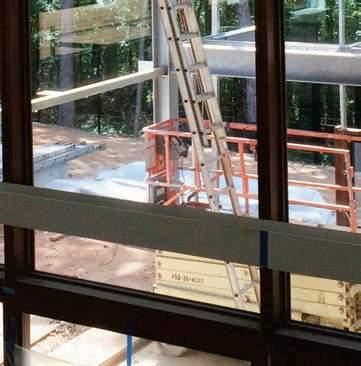
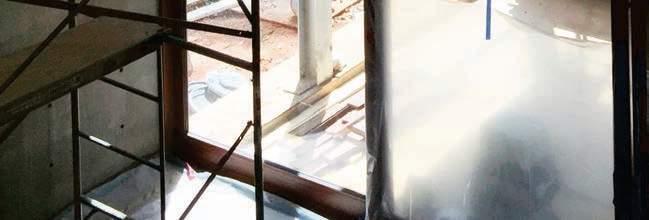

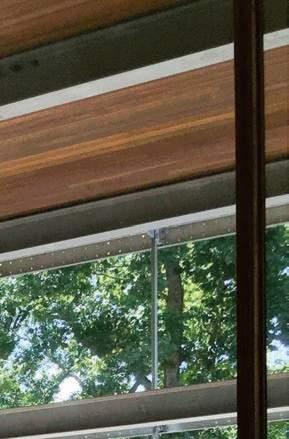
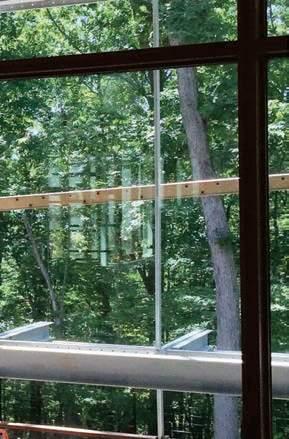

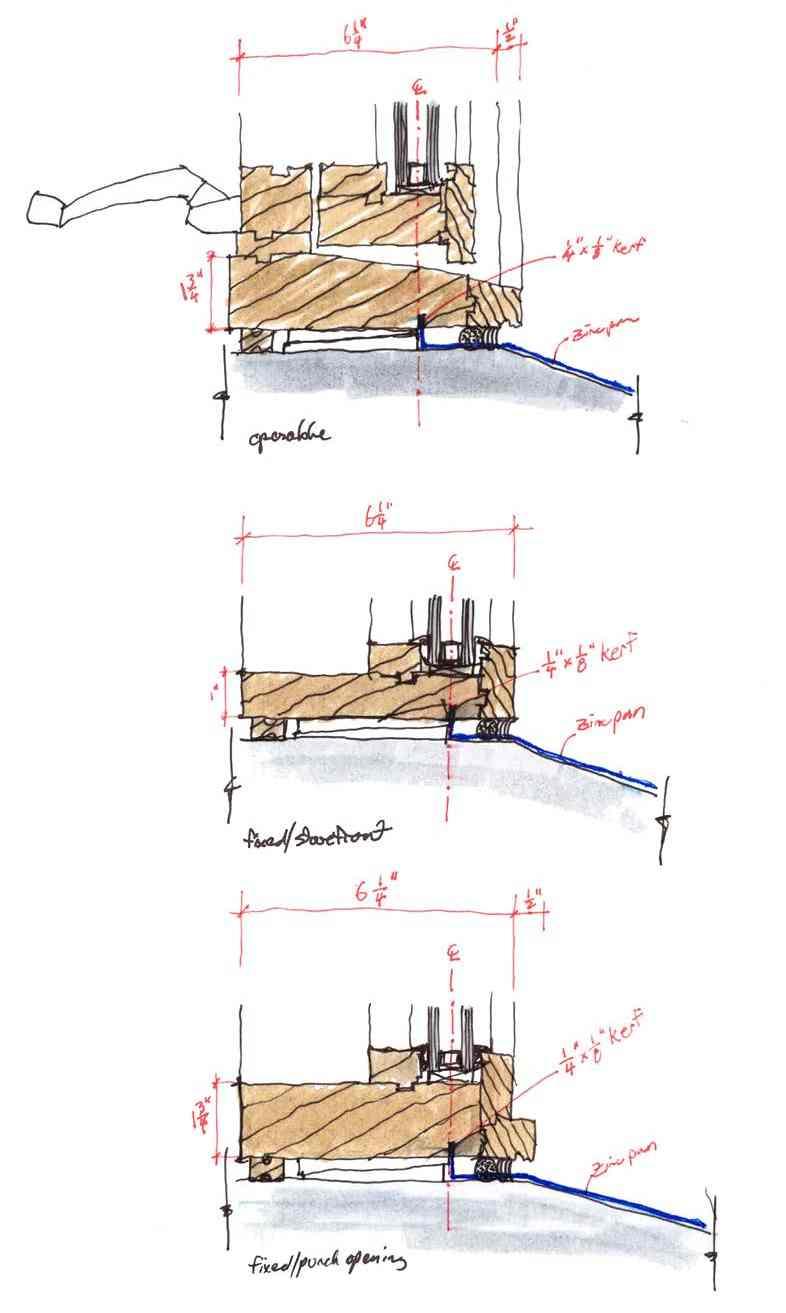

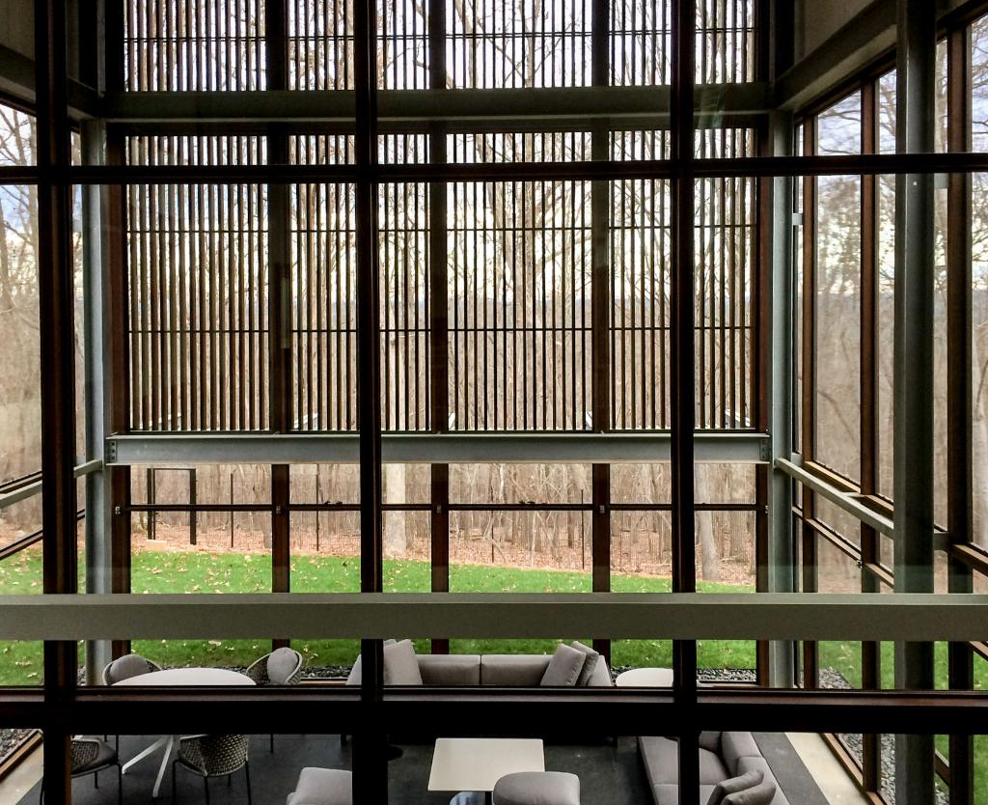
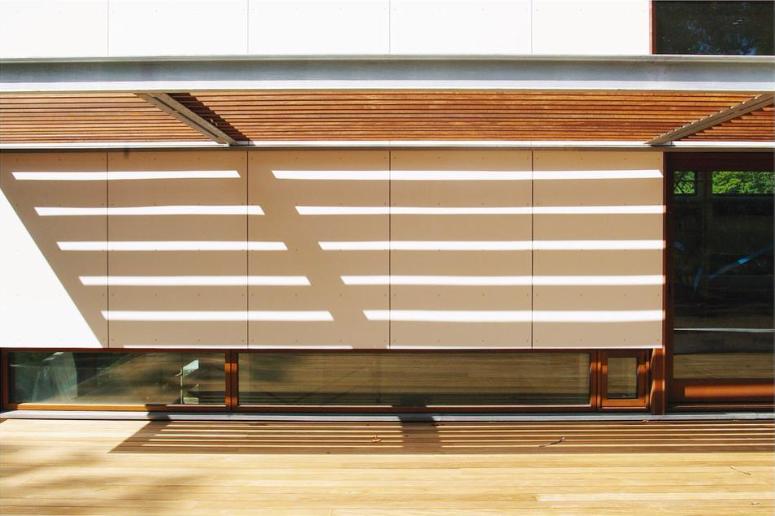
UNCG Department of Dance
Greensboro, NC
Completion: Fall 2017
Project Designer - CDs through CA
This project is a major transformation and adaptive re-use of an abandoned university natatorium to accommodate the growing Dance Department at UNC Greensboro. The project also included a major renovation of an outdated recreation center for the centralization of the on -campus middle college program. This project was completed while in the office of VINES Architecture.
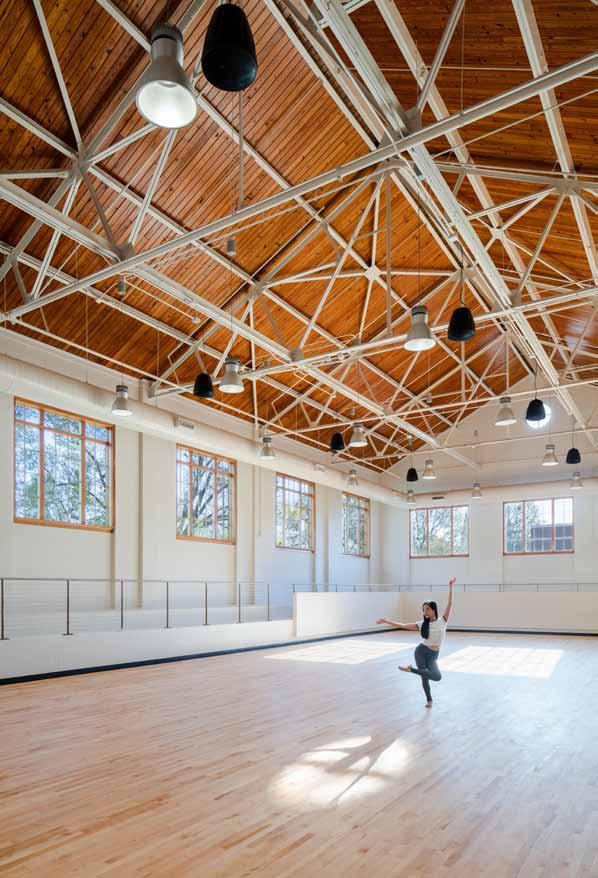
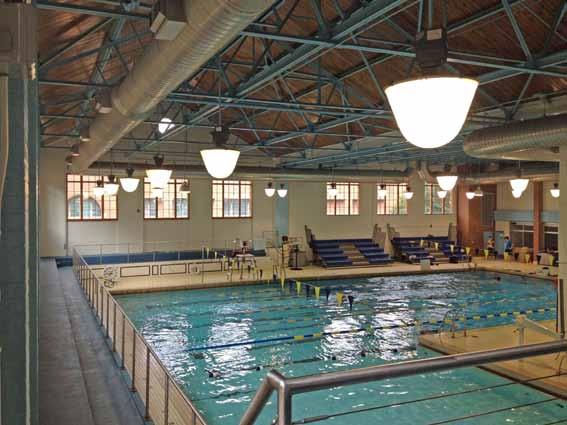
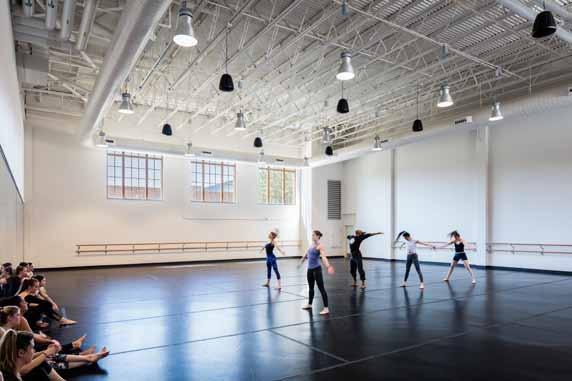
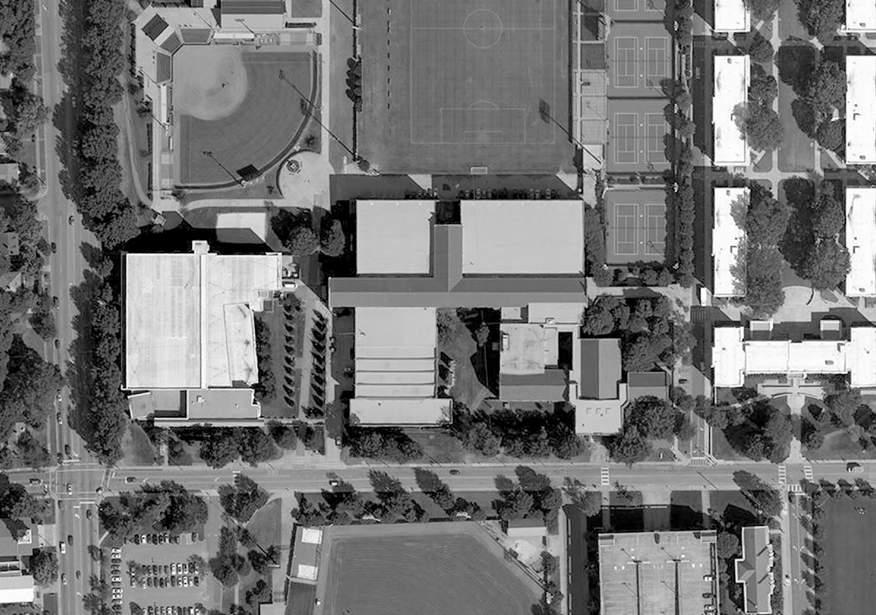
SITE
DIAGRAM ACROSS CAMPUS


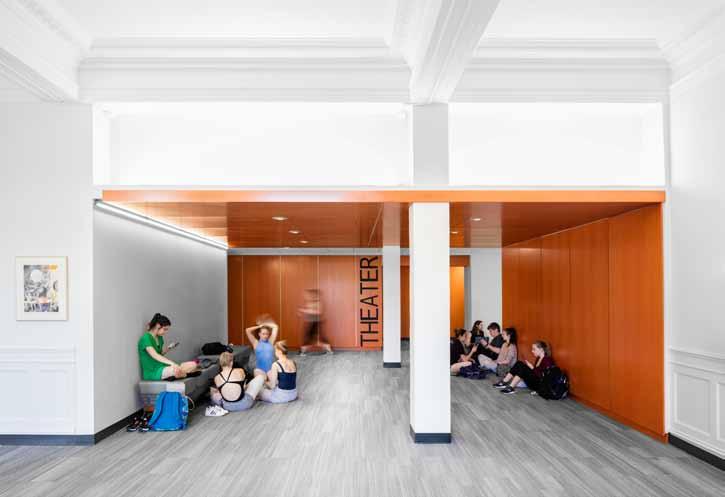
NEW PREFUNCTION SPACE
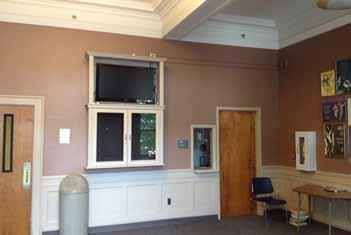
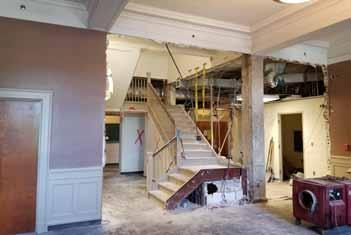
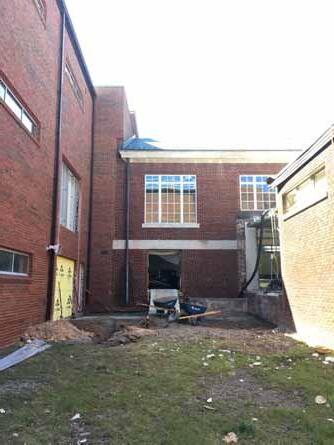
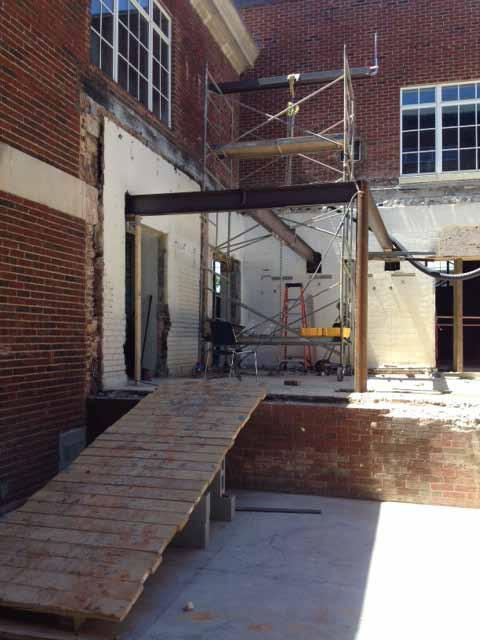
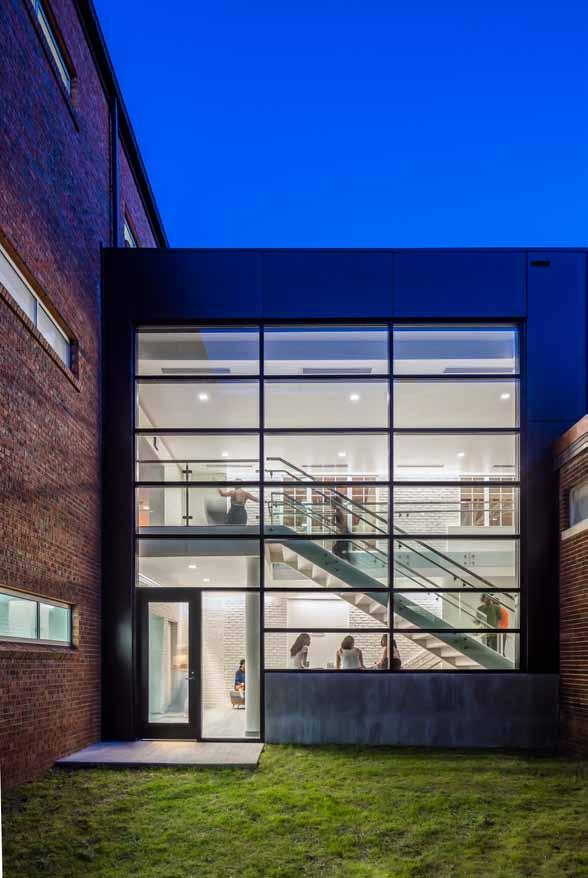
SEVEN SISTERS RESIDENCE
ST. HELENA ISLAND, SC
Completion: Spring 2014
Project Designer, Project Manager - pre-design through completion
Sabrina and Jon were retiring to the South from Boston. They began vacationing to the site in the summers and eventually moved to the island and began living on site in an RV. They wanted a home that kept them connected to the marsh and forests in the same way as their trailer so half of their new house is screened porch and the other half can be naturally ventilated nine months of the year. A sliding barn door shields the porch during winter while a mini-split system heats and cools during peak seasons. This project was completed while in the office of Frank Harmon Architect.
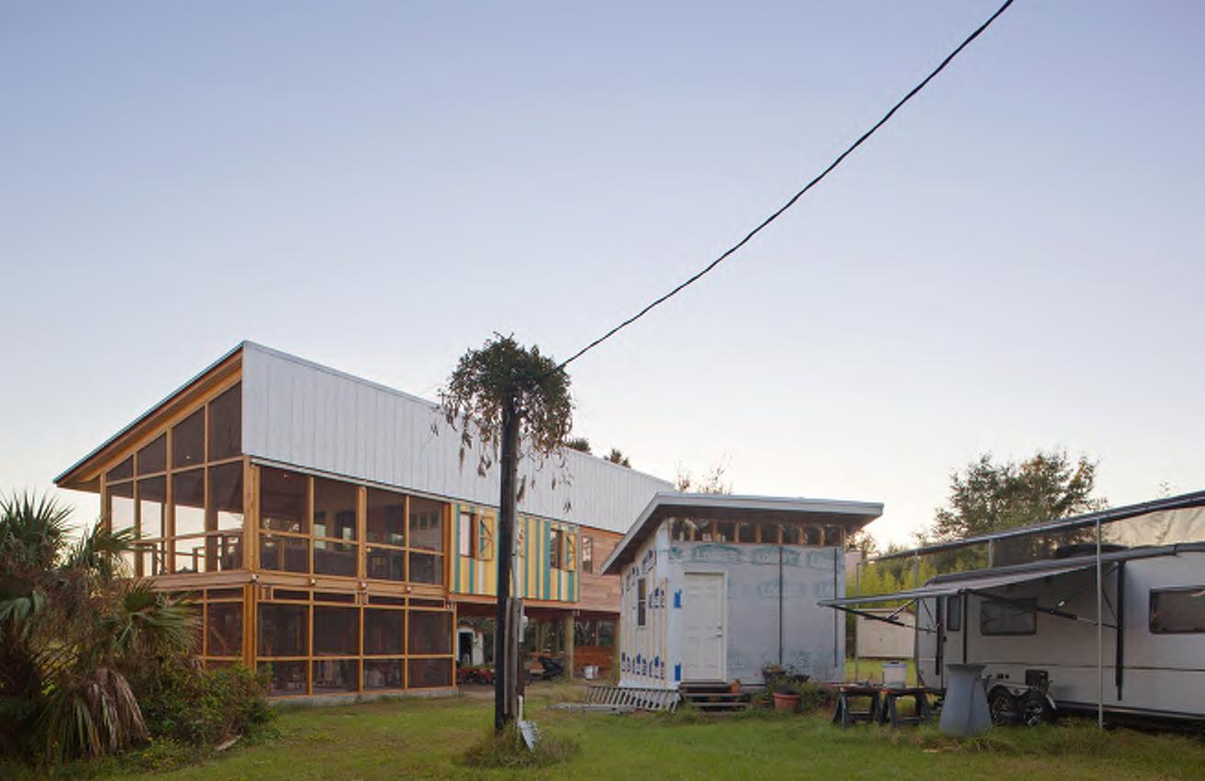
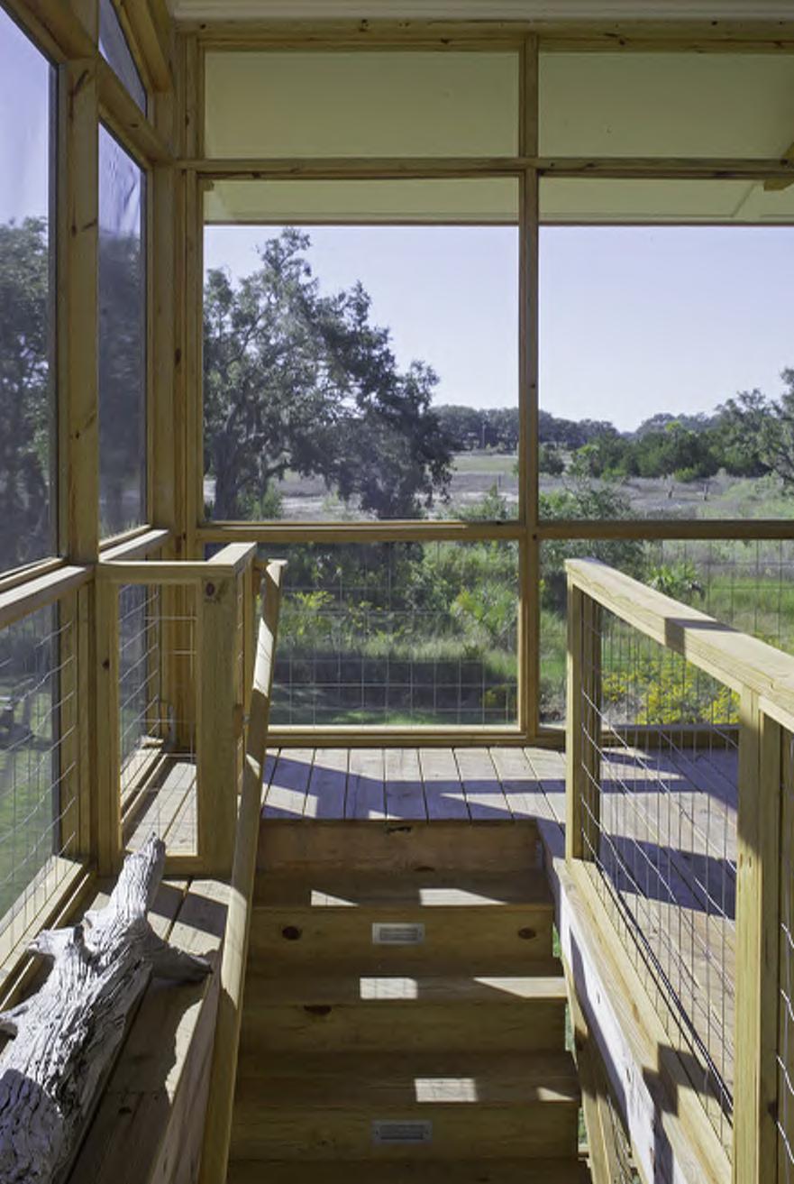
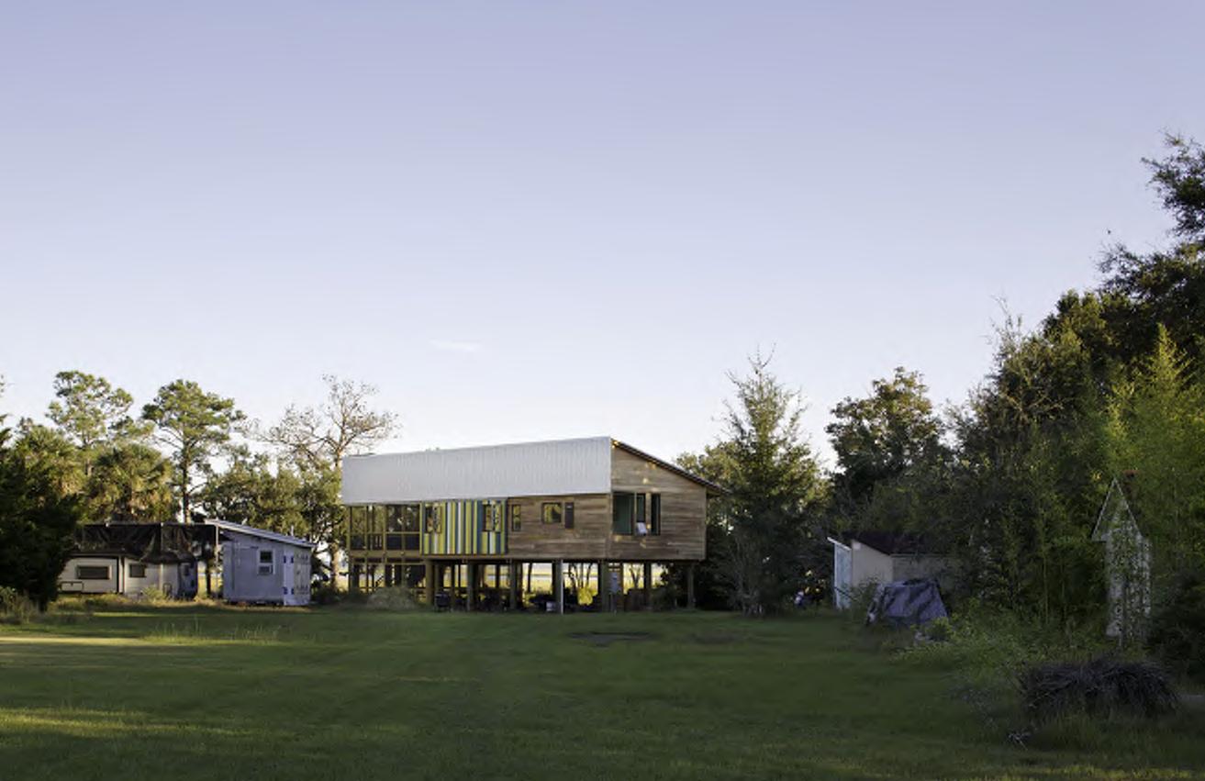
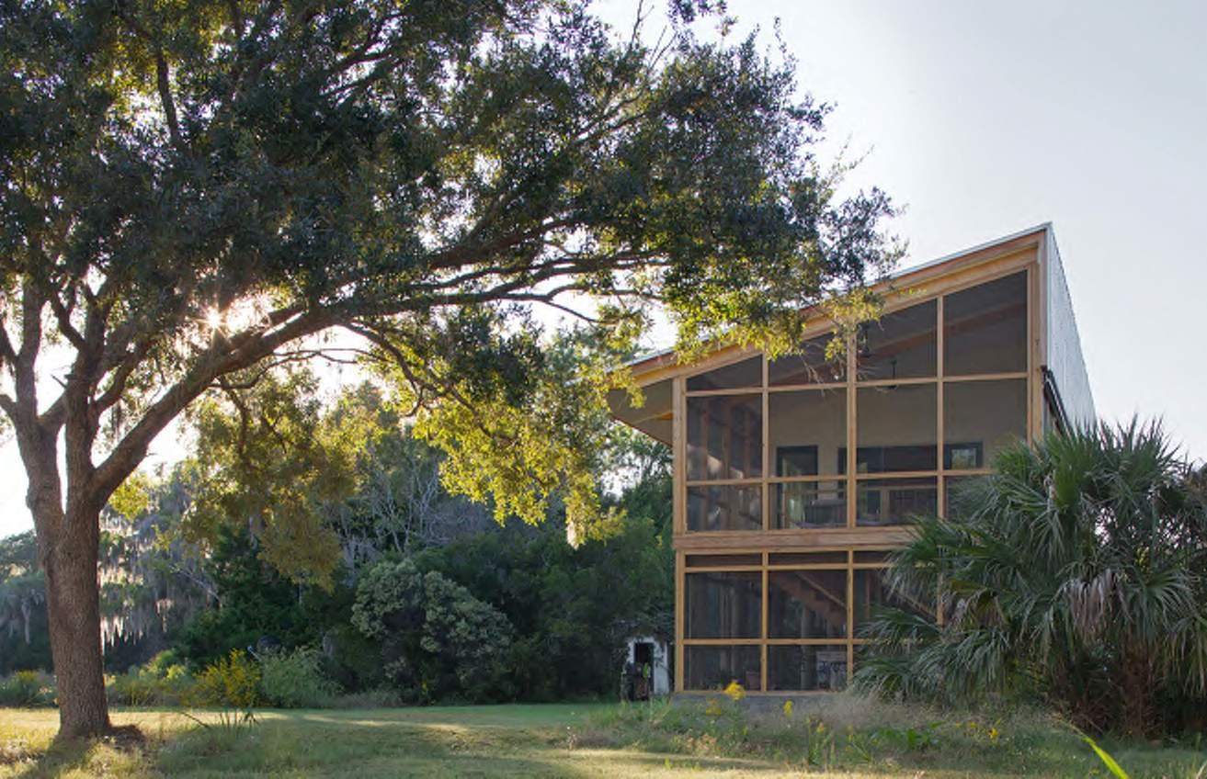
NCCU P3 CAMPUS HOUSING
DURHAM, NC
Completion: FALL 2021 + FALL 2022 Project Architect - Design Development through Completion
NCCU added 3 new student dormitories to their campus. The project was a design/build endeavor with Metcon Buildings + Infrastructure and included a pre-engineered slab/wall system that allowed for a faster construction effort. This project was completed while in the office of VINES Architecture along with the collaborative work of Cooper Carry.
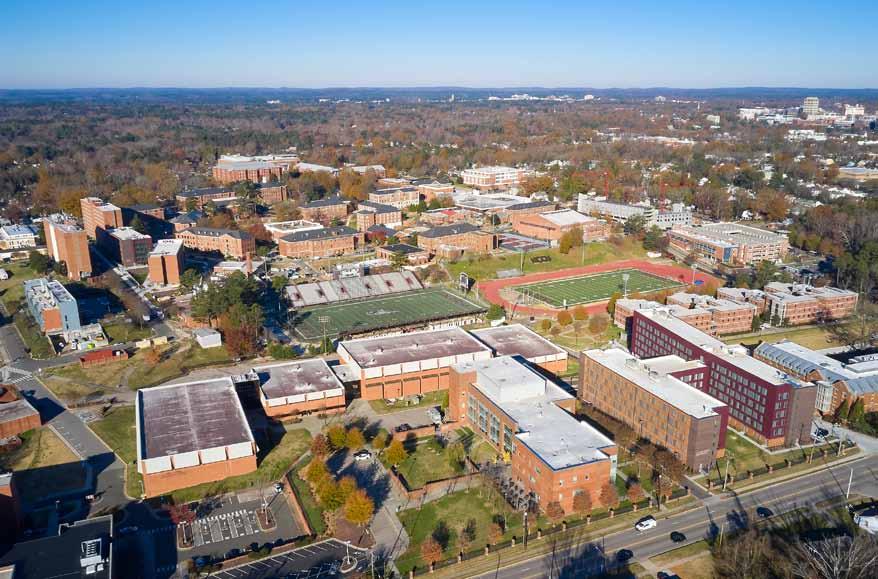
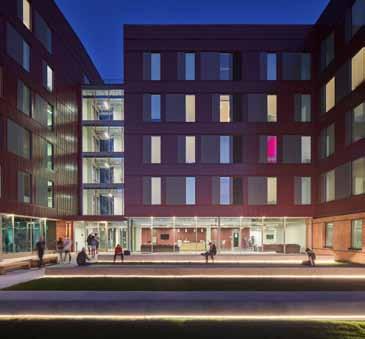
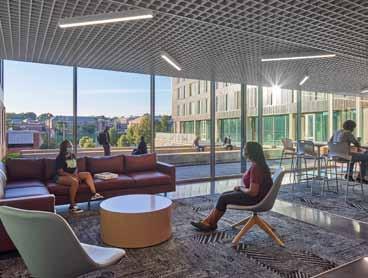












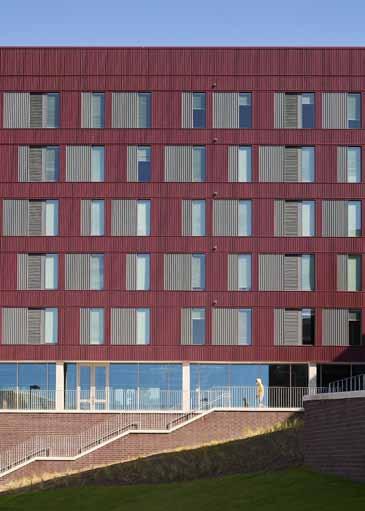
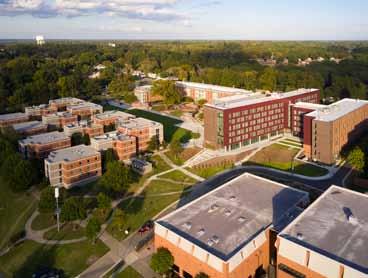
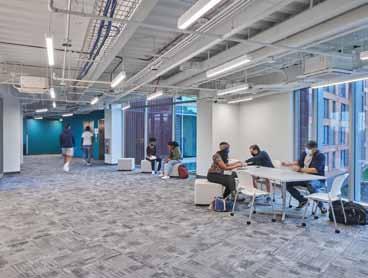
GATHERING SPACE AT GEORGE ST. DORM
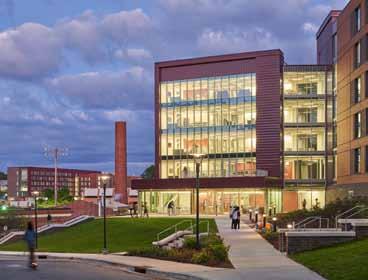
MAIN ENTRY AT GEORGE ST. DORM
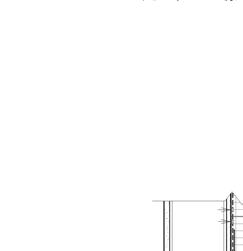
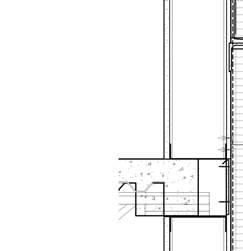

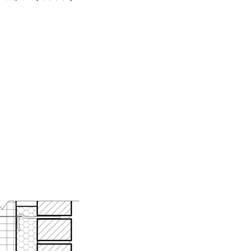
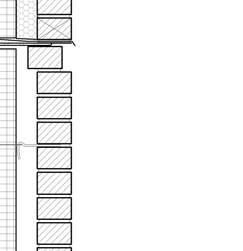
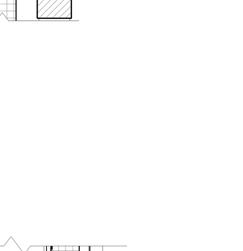



Cleveland, OH
Competition: 2018
Model Design + Construction
VINES Architecture was invited to compete for the design of the new MLK Branch LIbrary in Cleveland, OH. The model is a mix of 3d printed and hand crafted elements. The main materials used are, wood, foam, acrylic, and PLA filament. Renderings were created by Darcstudio.
OPENING CEREMONY
Symbiotic libraries become places that anchor communities and bring people together.

THE CLEVELAND PUBLIC LIBRARY - MARTIN LUTHER KING JR. BRANCH will proudly assert itself as an integral part of a large mixeduse project at the confluence of four distinct neighborhoods and districts. In a manner that is sophisticated in its architectural expression, the library will be a “place for all” as it honors the legacy of Dr. Martin Luther King Jr. While serving diverse populations of culture, race, economic levels and sociologies, this connectional destination will present itself as a humble yet powerfully impactful cultural organism, serving its patrons and communities in the same manner Dr. King asked of this nation, its people and the world.
Within the development, the new library will cleverly distance itself enough to preserve an autonomous identify, while not suggesting any of the exclusivity, separation or inequalities Dr. King was so adamantly against. We think about how this architecture can “lift up”, “gather” and “unify”. How an abundance of transparency can allow for “air and light” to begin to expose the positive and the negative, and then heal the injustices we are all obligated to address. While there have been and will continue to be challenging and turbulent times, communities must lock arms together to push through the darkness to deliver the us all to the light. We propose a library that “welcomes, embraces and unifies” the communities, the neighborhoods, the cultures, the races within the site, which will over time, become the iconic experience.

TEAMS MEMBERS: Vines Architecture, Inc.
Bialosky Cleveland
WSDIA|WeShouldDoItAll
Virginia Burt Designs
Buro Happold Engineers
McGuiness Unlimited, Inc.
“ AND SO I SAY,
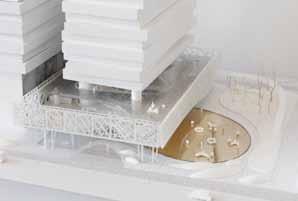

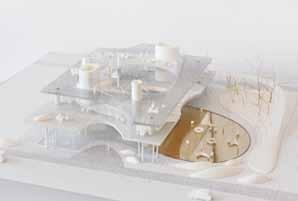
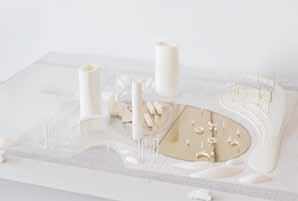
LEBAUER CITY PARK GREENSBORO, NC
Completion: Summer 2016
Project Designer, Project Manager - pre-design through completion
Located in the heart of downtown Greensboro, the park along with the upcoming performing arts center will become the heart of a new cultural arts district. The park is organized around a concert lawn that will be crowned with a permanent installation from artist Janet Echelman. Frank Harmon Architect was asked to design several food and beverage kiosks, a restroom pavilion, a maintenance building, and a performance pavilion for the park. This project was completed while in the office of Frank Harmon Architect with The Office of James Burnett acting as the prime consultant.
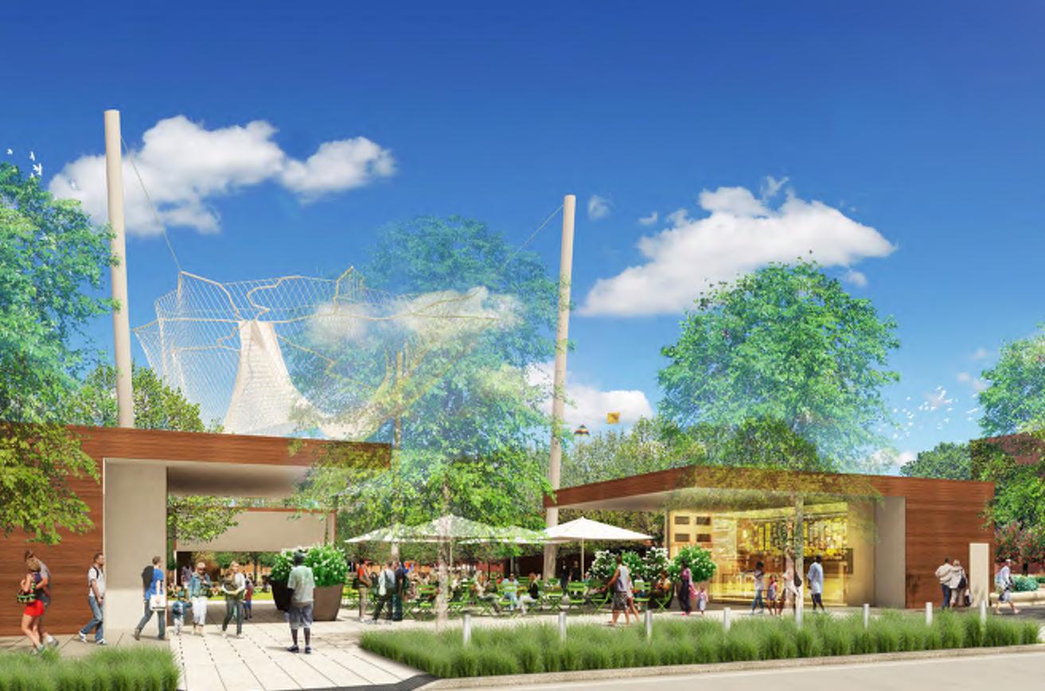
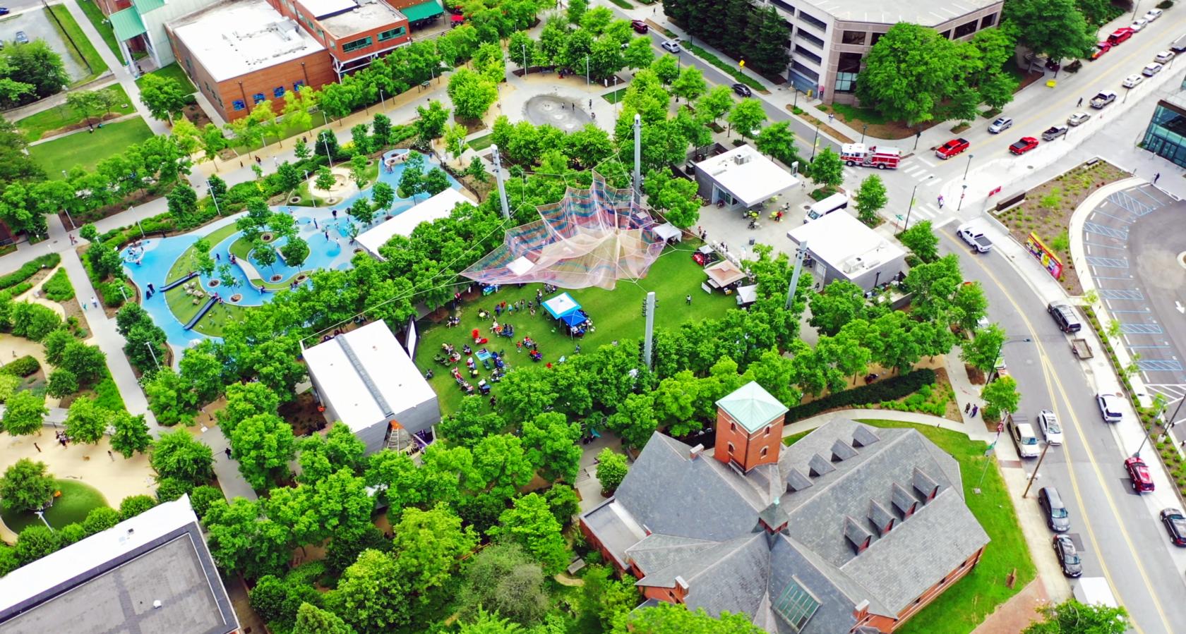
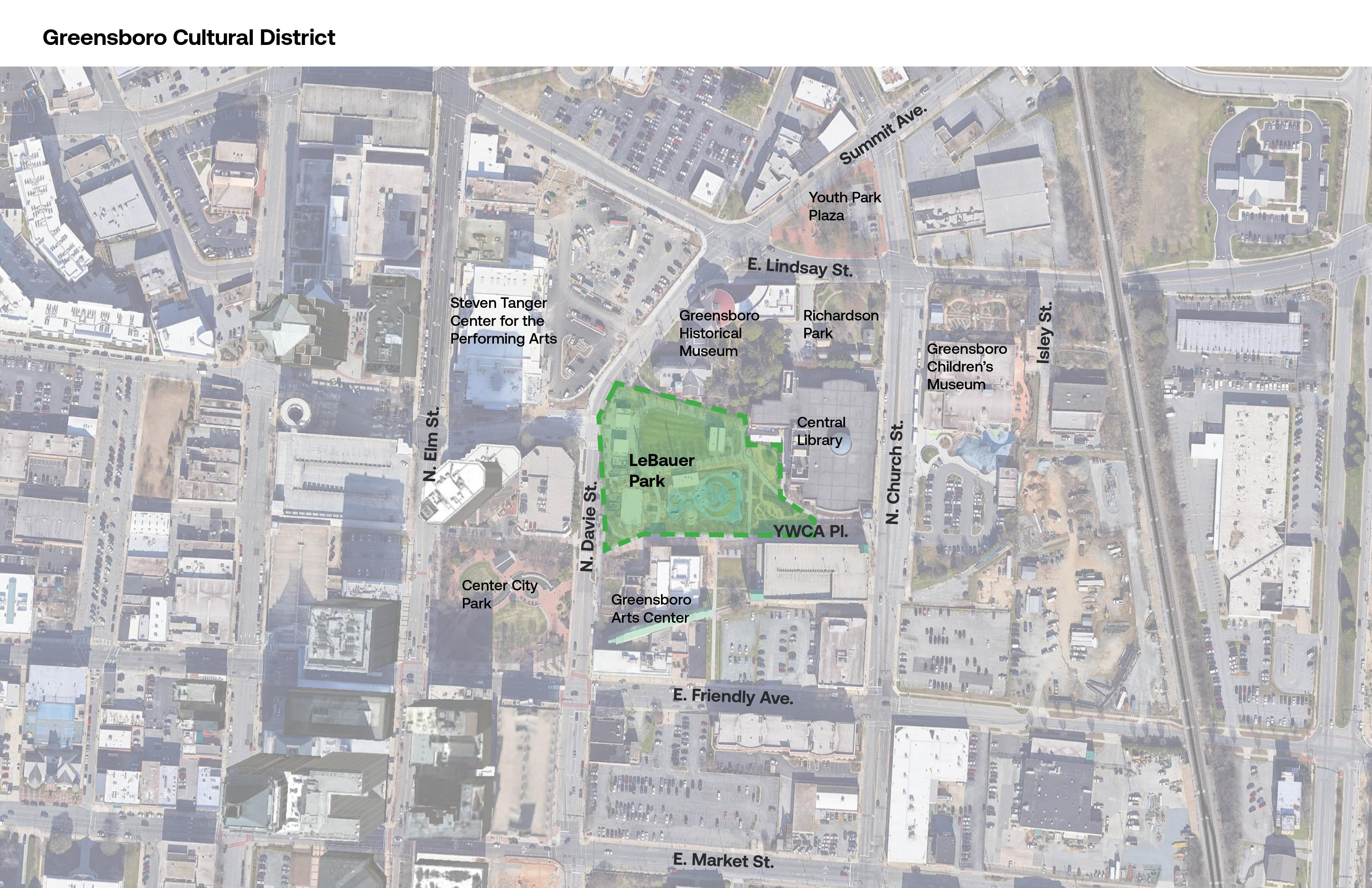
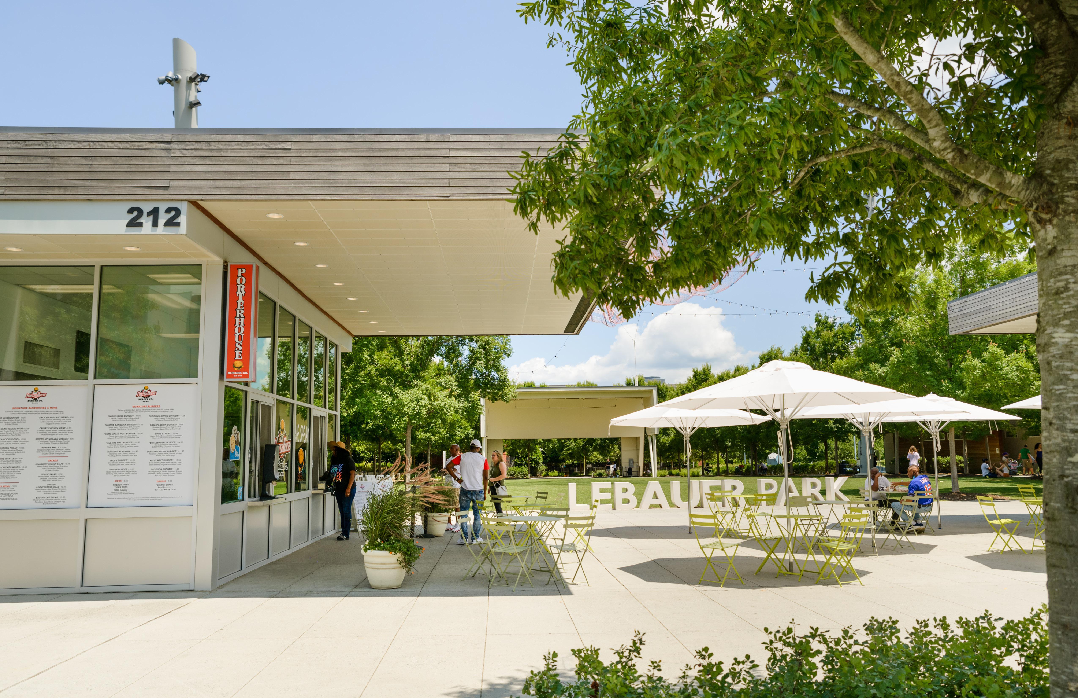

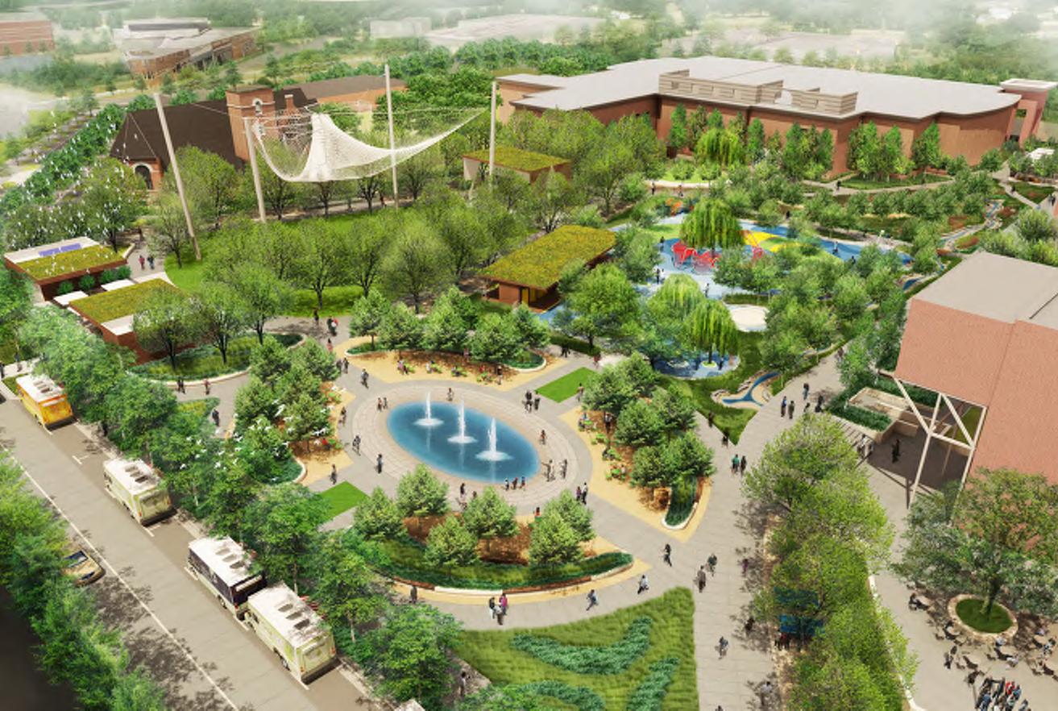
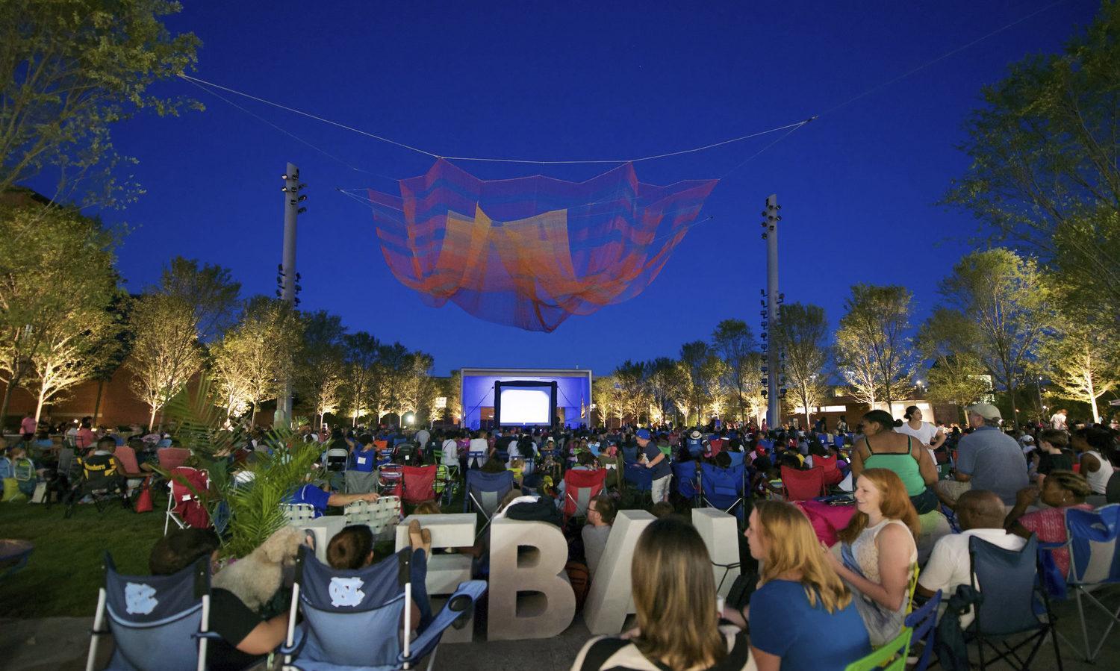
LUCKS
Seagrove, NC
Master Plan Study: 2018
Project Designer
A five acre municipal center located in Seagrove amid the thriving local pottery tradition. The Cannery is located along NC 705 (The Pottery Highway) and the Planning Committee sees the renovated space as a public amenity that hosts pottery exhibits, a brewery, and a museum of the areas history. Later phases include a bed and breakfast and an outdoor music venue. This study was completed while in the office of VINES Architecture.


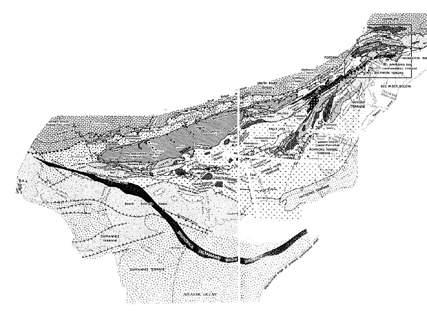

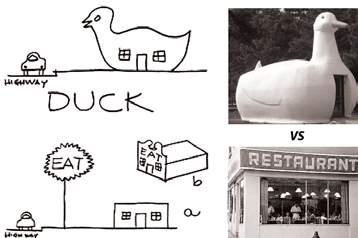
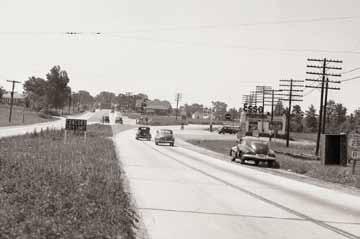

ph County, North Carolina to bedrock: 20 to 40 inches to soft bedrock (
bedrock
Strongly acid to extremely acid, except where surface layers h
e—5YR to 2.5Y
ue—4 or 5
roma—2 to 8
xture (fine-earth fraction)—silty clay loam
zon (if it occurs): e—7.5YR to 2.5Y
ue—5 to 7
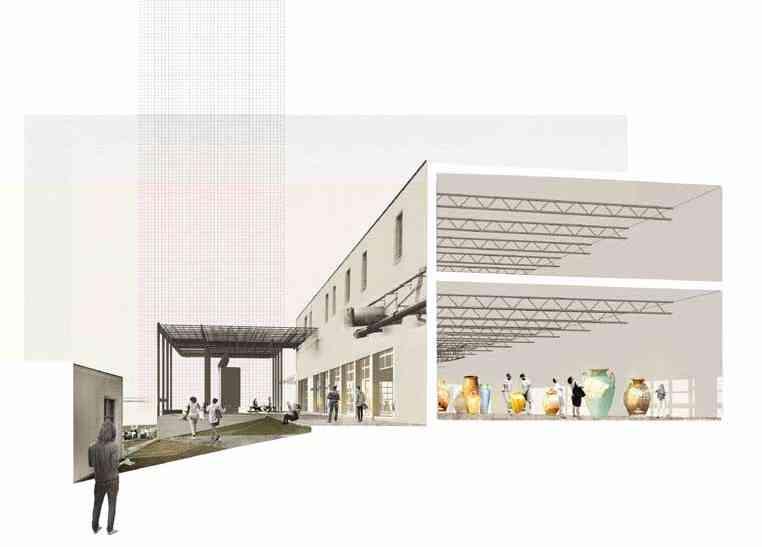

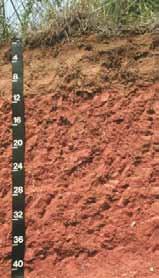
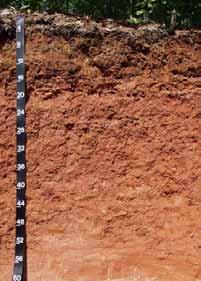


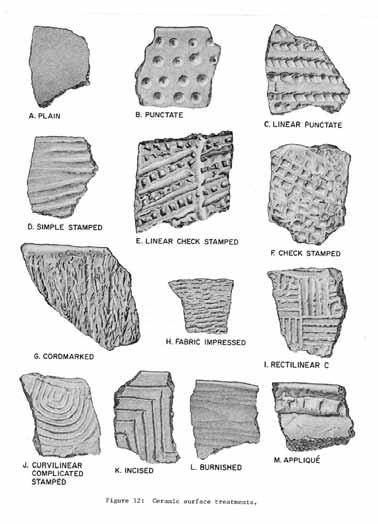
Depth to bedrock: 20 to 40 inches to soft bedrock (fig. 19); 40 to more than 60 inches to hard bedrock
Reaction: Very strongly acid to slightly acid throughout the profile, except where surface layers have been limed
A or Ap horizon:
Hue—7.5YR to 2.5Y
Value—4 to 6
Chroma—3 to 8
Texture (fine-earth fraction)—sandy loam
E horizon:
Hue—7.5YR to 2.5Y
000, BC
Value—4 to 6
Chroma—3 to 6
Texture (fine-earth fraction)—loam, sandy loam, fine sandy loam, or silt loam

WHO FIRST BEGAN CREATING ITEMS FROM
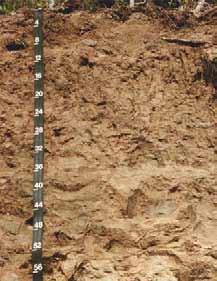
Bryan Street Residence
Completion: SPRING 2017
Project Designer/Project Manager - Schematic Design through 50% Construction
The client, a successful civil engineer, wanted a new “modern house with a flat roof”. A second floor mother-in-law suite, a game room for the client’s grown children, and a pool round out this home that is a short walk from neighborhood parks and shopping. This project was completed while in the office of Frank Harmon Architect.
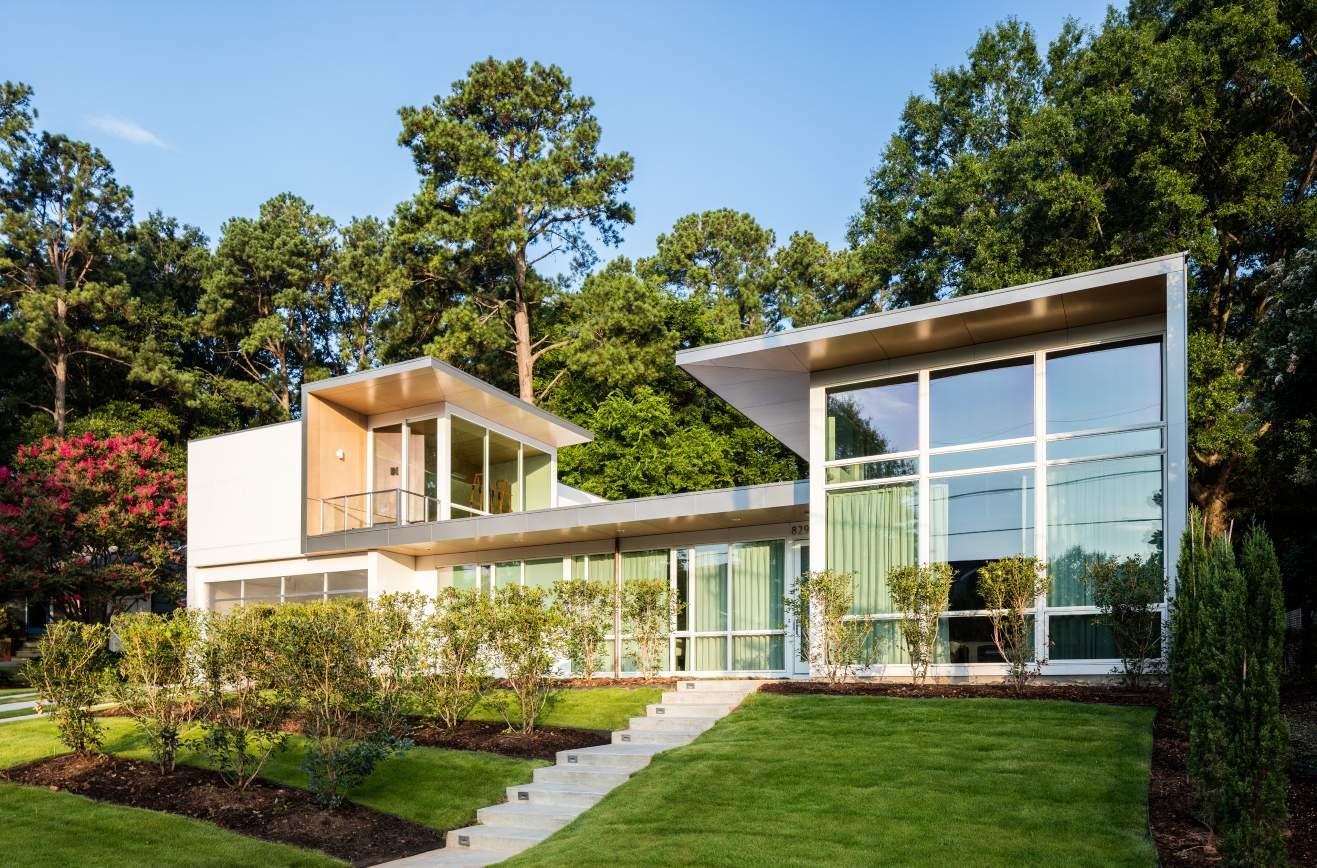
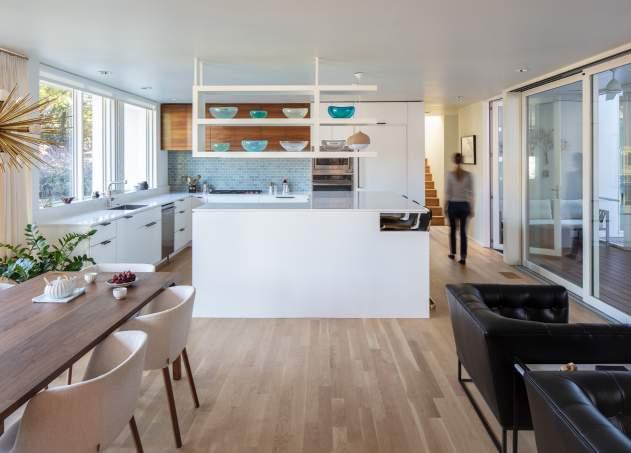
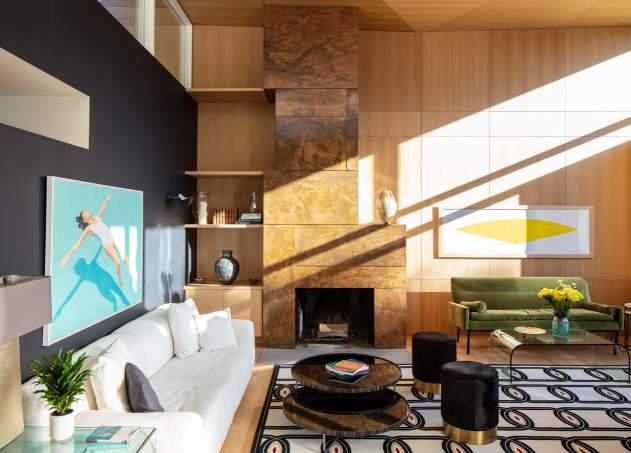
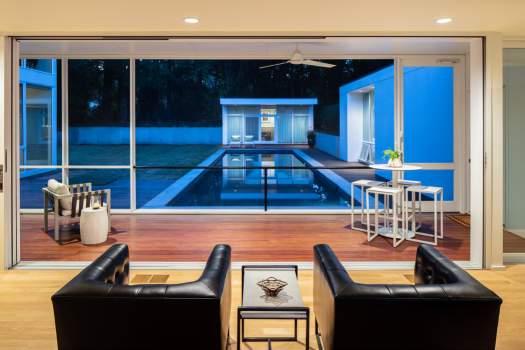

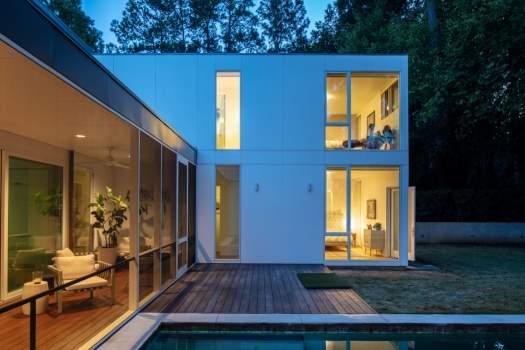

Barmettler Street Residence
Raleigh, NC
Completion: Summer2017
Project Designer/Project Manager
SD through CA
This split-level project is a residential infill near the Rose Garden in Raleigh. One of the partners is an artist and wanted an art studio while the other needed a home office for their traveling vetrinarian business. Along with the main programing, the house has a garage and a large screened in porch adjacent to the dining, kitchen, and living spaces. This project was completed while in the office of Frank Harmon Architect.



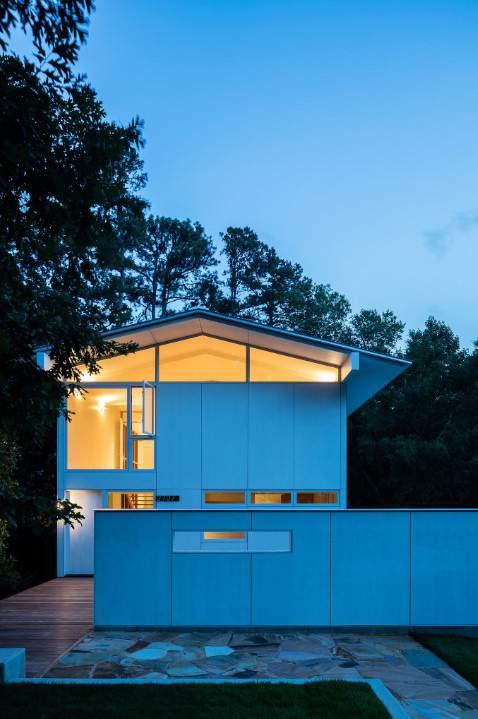
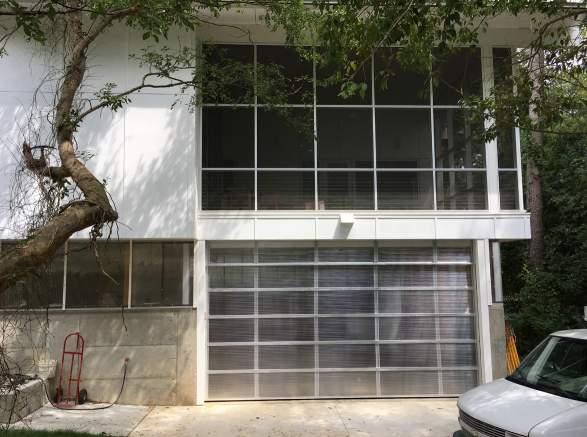
GOOD SOUTH STUDIO
RALEIGH, NC
Completion: Fall 2015
Two graphic designers were in need of a studio space so they purchased an old railroad shed at auction and had it moved to their site. The alterations reference a historical past and keep to the client’s established brand while, at the same time, look to orientation and plan as generators for window locations, entry, and details.

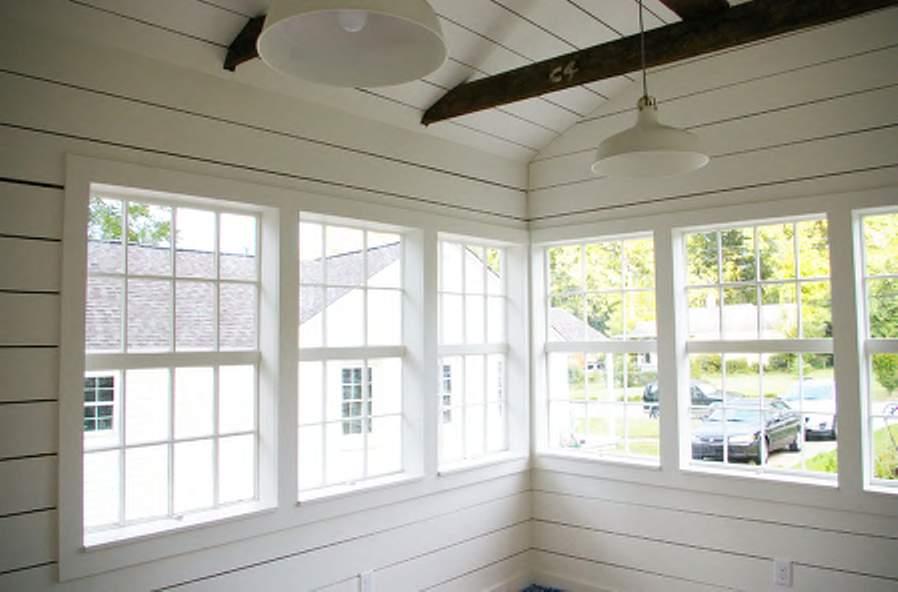
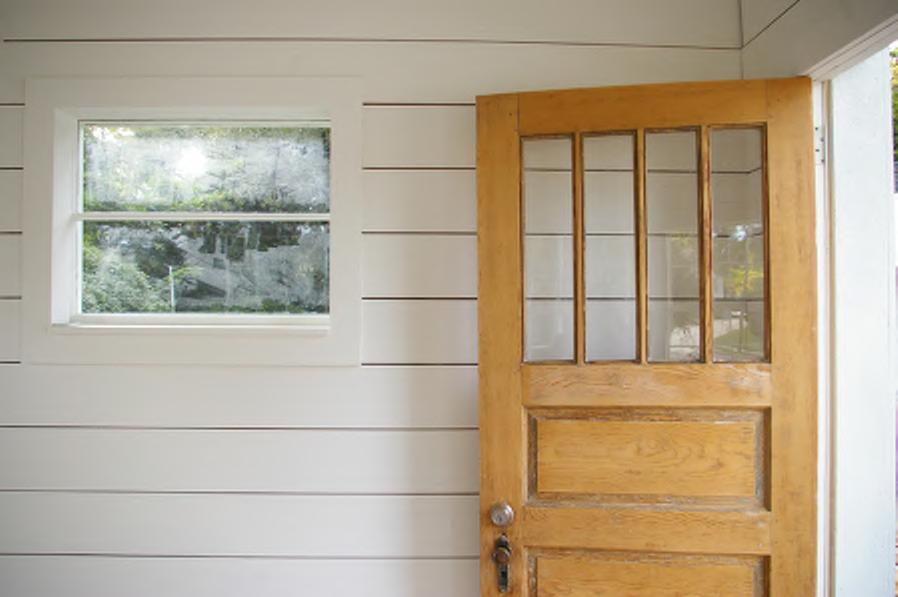
YELLOW DOG BREAD CO.
RALEIGH, NC
Completion: Fall 2013
A local bakery wanted custom furnishings for their soon to open storefront. Continuing the client’s clean aesthetic, the bread wall is composed of yellow pine vertical slats and dowels. The wall acts as a display while allowing the bread to cool without condensation forming on the bottom of the loaves. White ash bar stools with reclaimed veneer tops are accented against the slate tile floor and spalted sweet gum tabletops add warmth to the cool interior.
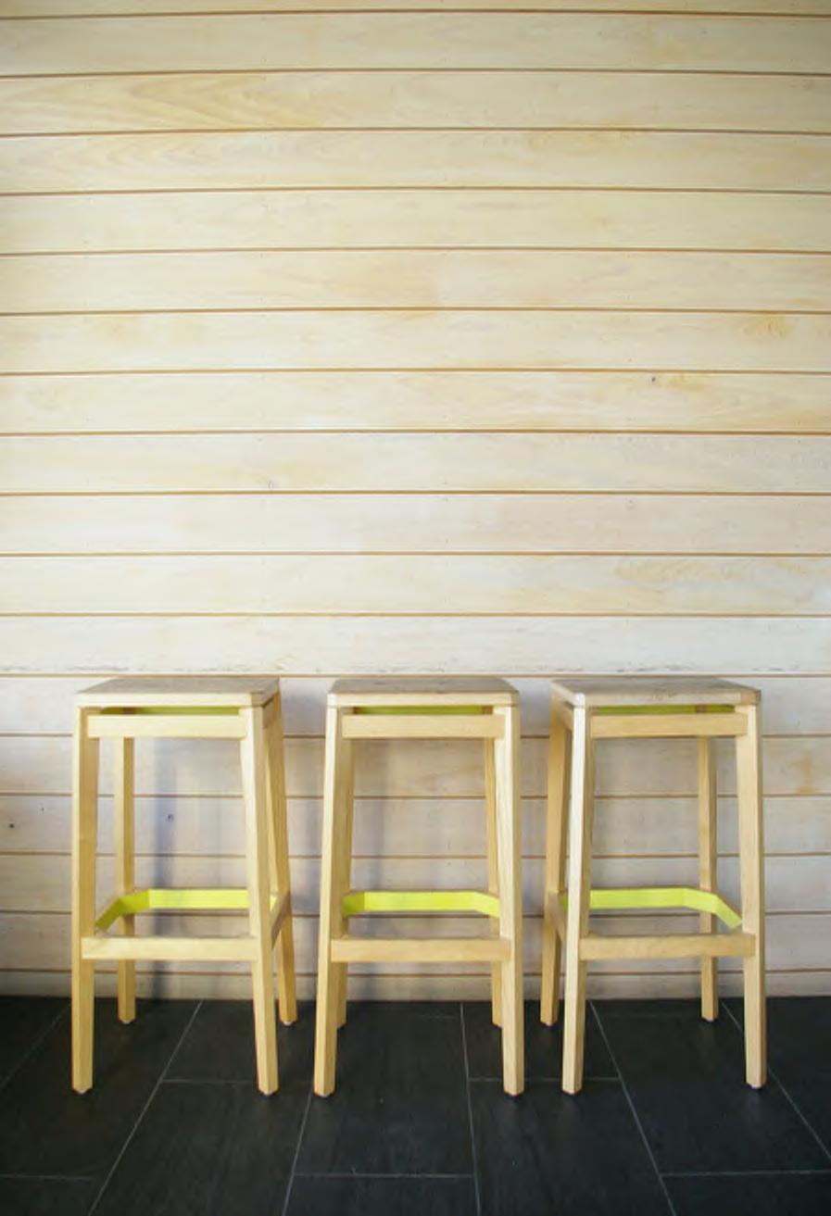
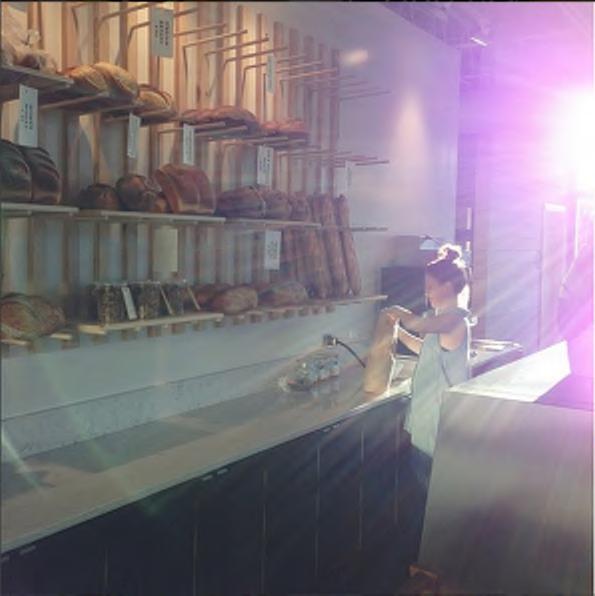
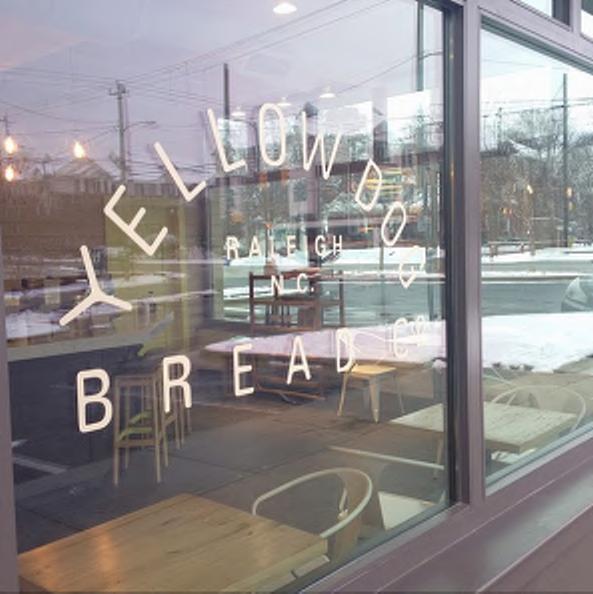
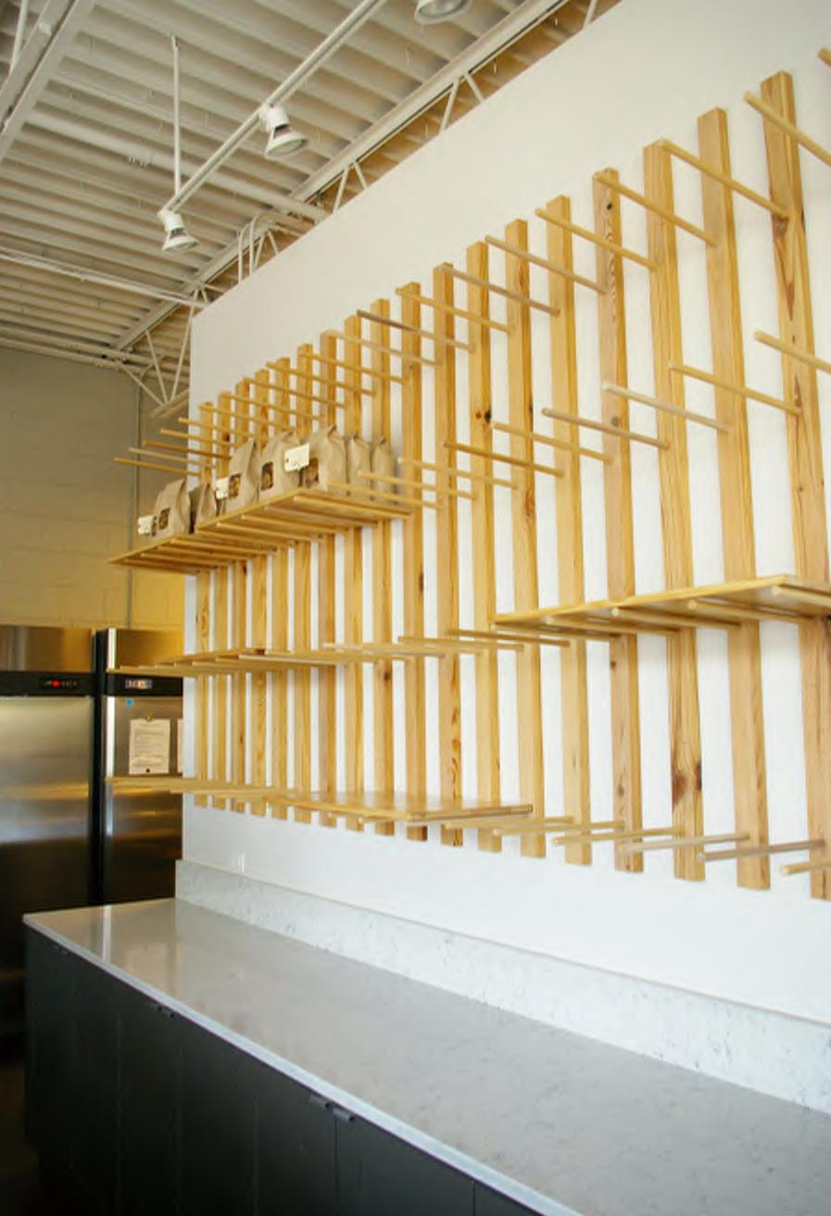
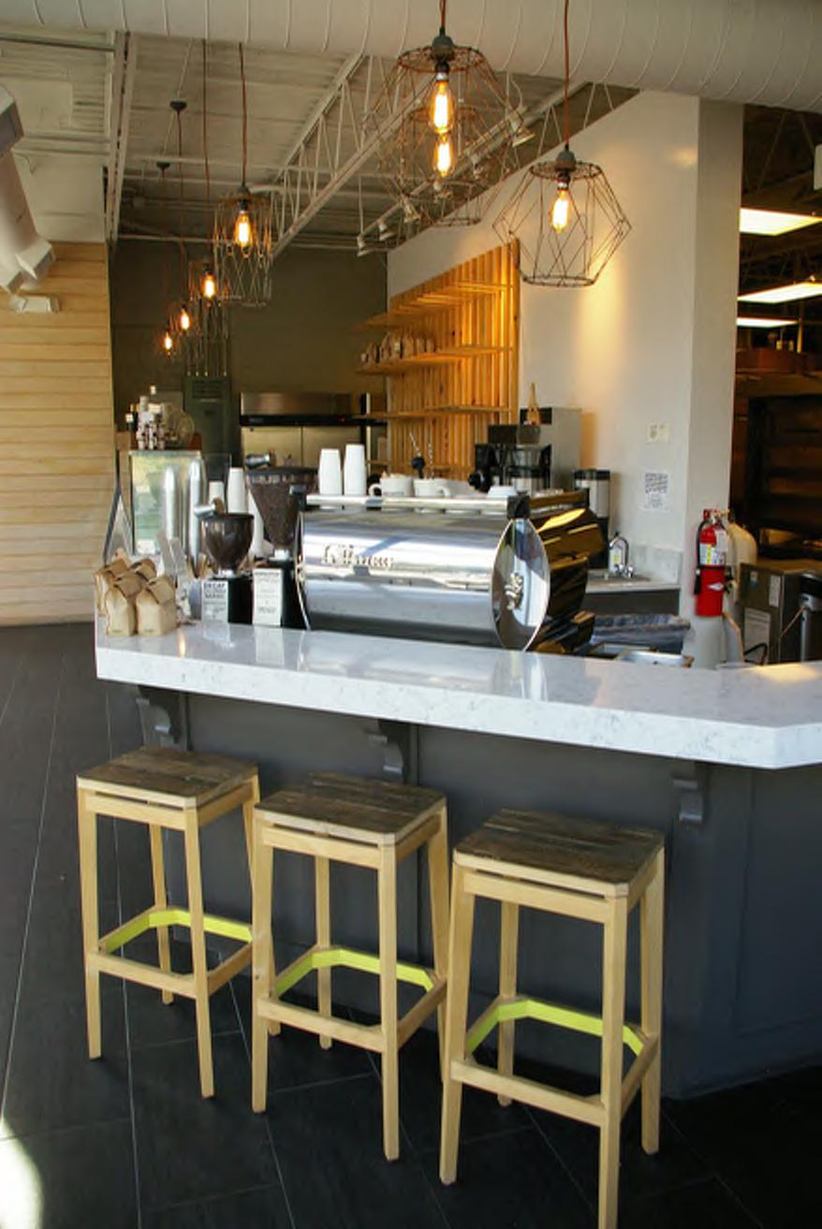
BIRCH PLYWOOD CHAIR
Constructed of 1/2 inch Baltic birch plywood, the chair takes advantage of composite action in the legs and backrest to achieve a hollow section. Alignment dowels and the increased surface area inherent in mitered joints allow minimal connections and no metal hardware.
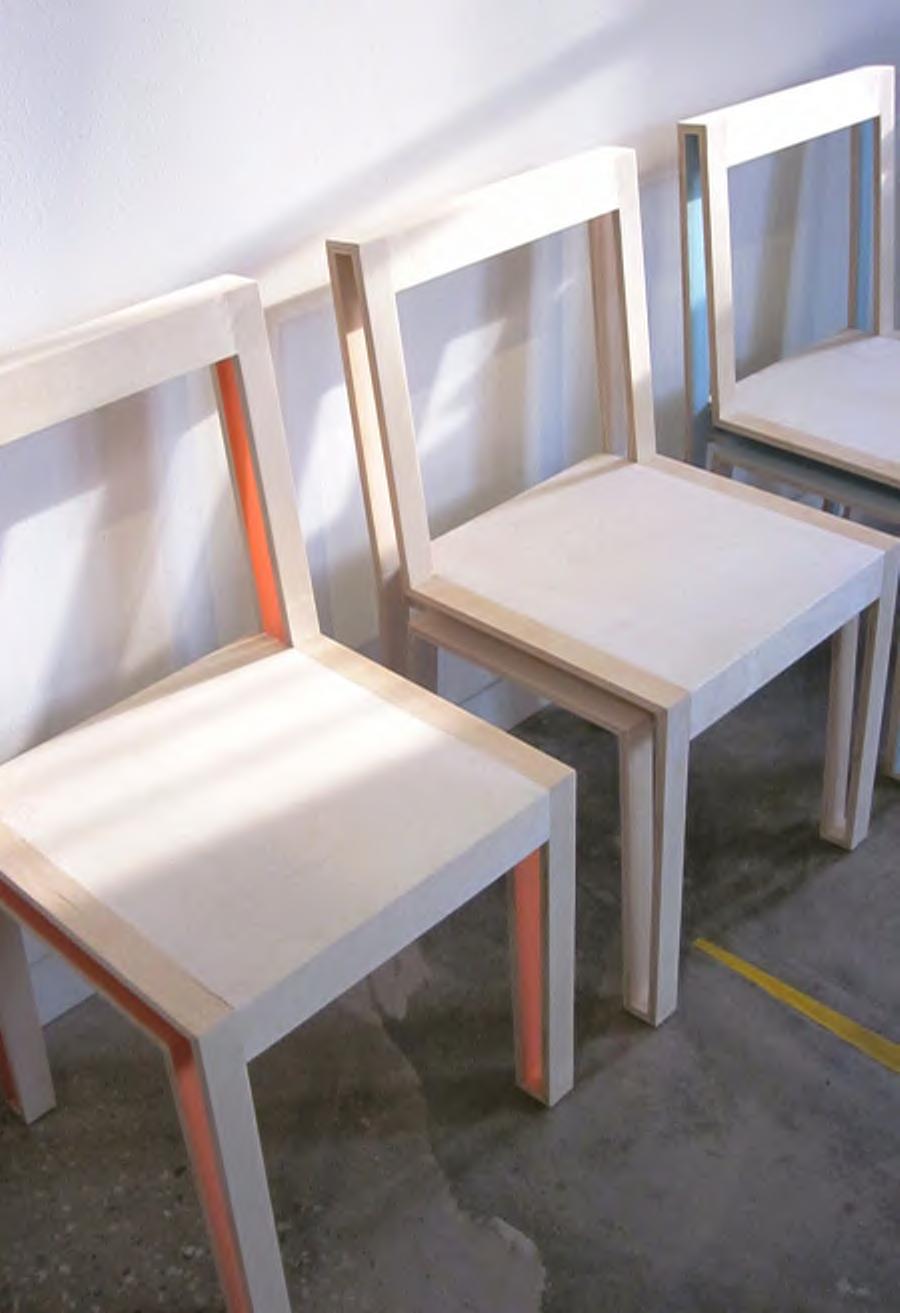
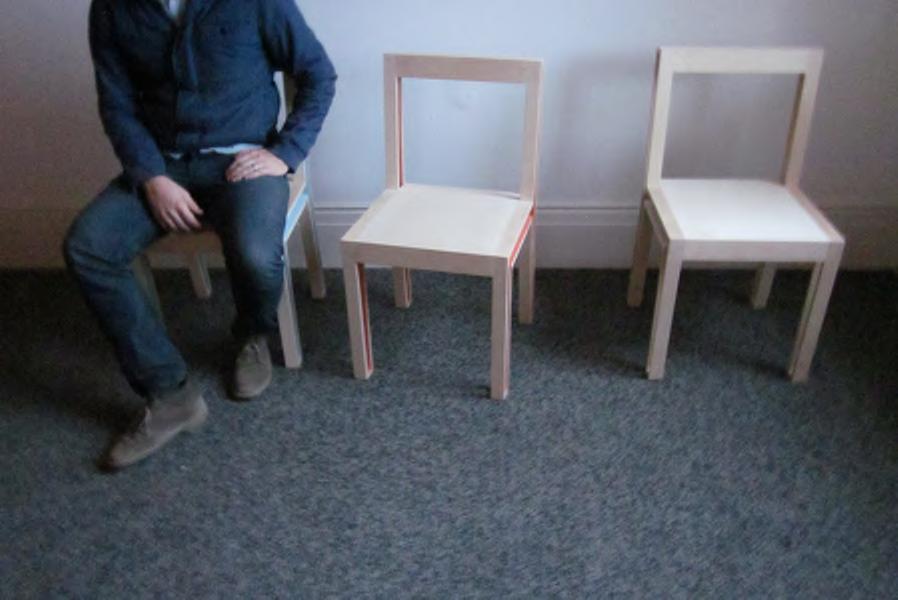
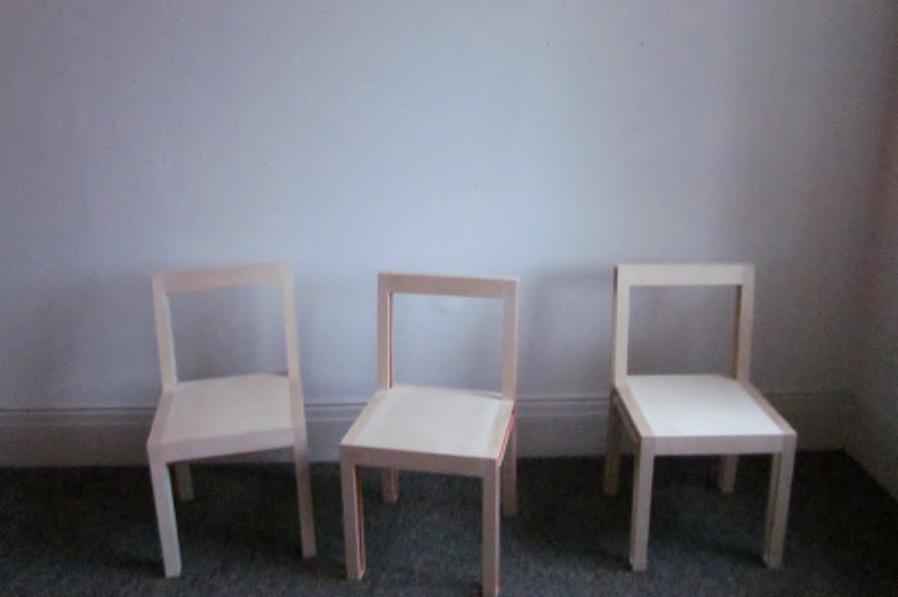
Portfolio of Work
