CV
Education
2020 - 2022
2022 - 2026
Other Work
2017
Softwares
Languages
References
Cellular: (705) 677-5239
Email: jacob.c.pellerin@gmail.com
Address: 1969 Old Falconbridge Hwy. Sudbury, Ontario, P3L 1M4
Achitectural Techology
Collège Boréal
BAS - Bachelor of Architectural Studies
McEwen School of Architecture
Daycare Assistant
Jubilee Daycare
2018 - Present Warehouse Worker Wholesale Club
AutoCAD
Enscape
Illustrator
InDesign
Photoshop
Revit
Rhinoceros
Twinmotion
English
French
Denis R. Ouimette – OAA
Professor / Coordinator at College Boreal
Phone Number: 705-560-6673, 2056
Email: DenisR.Ouimette@collegeboreal.ca
Jean-Philippe Saucier, M.Arch, OAQ
Professor / Coordinator at MSoA
Phone Number: 705-675-1151, 7274
Email: jsaucier2@laurentian.ca
TABLE OF CONTENTS 1 2 Duplex Home Project
An eco-friendly duplex home, with net-zero construction.
Including an indoor greenhouse to allow the occupants to comfortably garden within this project.
A cozy space to have friends and family. 3
Lakeside Restaurant Project
A restaurant where each seat has beautiful views of the lake.
Containing a centralized fireplace, bar and stage for live performances.
Bringing great food and cozy environments together in one place.
Artist Retreat Project
Gallery, studio and apartment, the artist retreat acts as them all.
A welcoming place for artists to visit and feel inspired.
A place designed with their creative process in mind, solely designed for them.
Ecology Centre Proect
Ecology Centre, classrooms, and research centre, the Ecology Centre offers a wide variety of uses.
A place where humans and wildlife can come together.
Designed to integrate wildlife habitats with human spaces to reinforce the relationship between them.
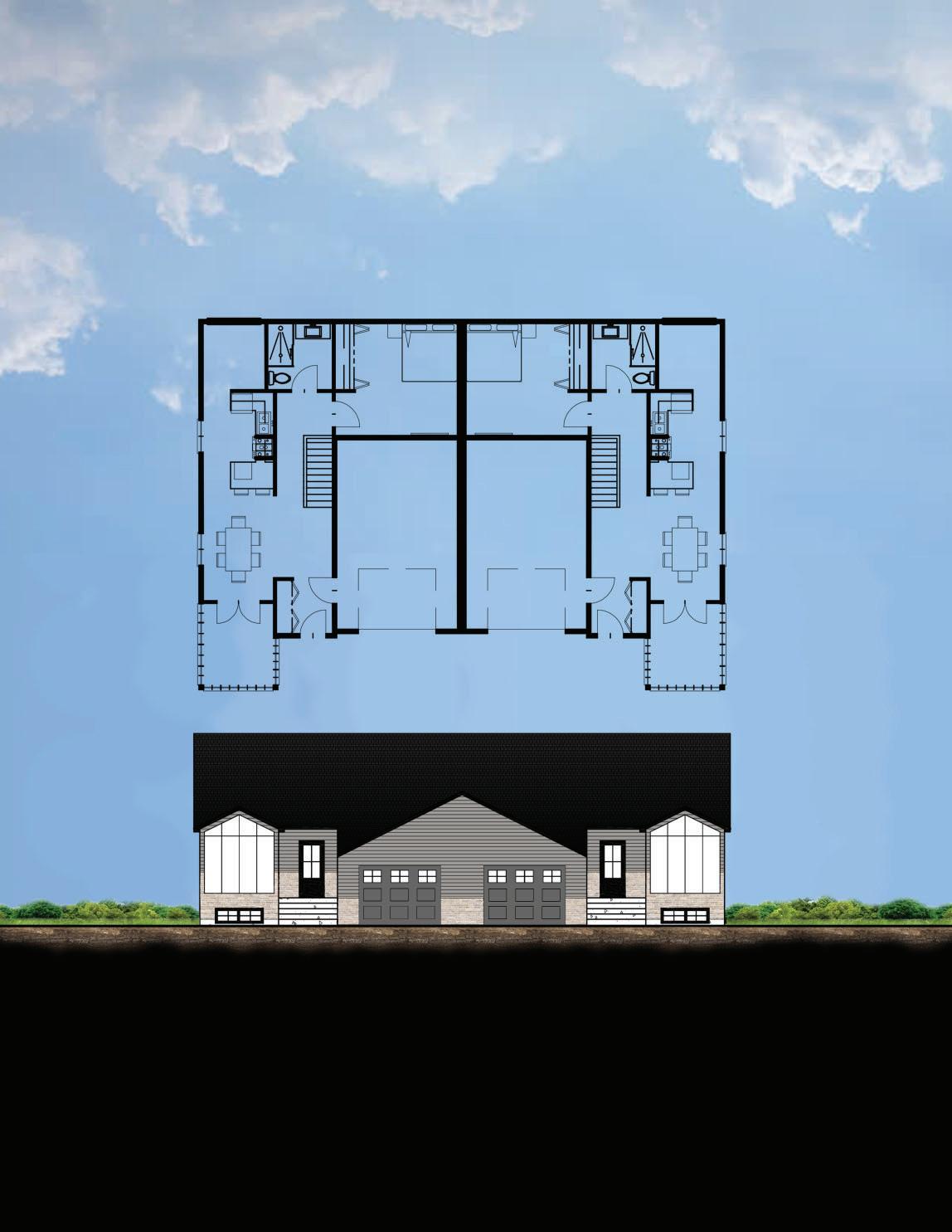
Collège Boréal
DUPLEX HOME
Duplex Home
The intentions behind this project were to design an eco-friendly duplex home. The duration of the project was four weeks, for the conceptual client Mr. Lapointe. The duplex includes two identical units - one for himself and the other as a rental. The duplex is about 1400 square feet, with 800 square feet on the first floor and 600 square feet in the basement with an attached garage. The foundation is roughly 600 square feet with a solarium outside on stilts. The house is eco-friendly with a thermal envelope that exceeds the standards and limits air infiltration, good quality windows, and innovative products inspired by passive and net-zero construction to reduce energy consumption.
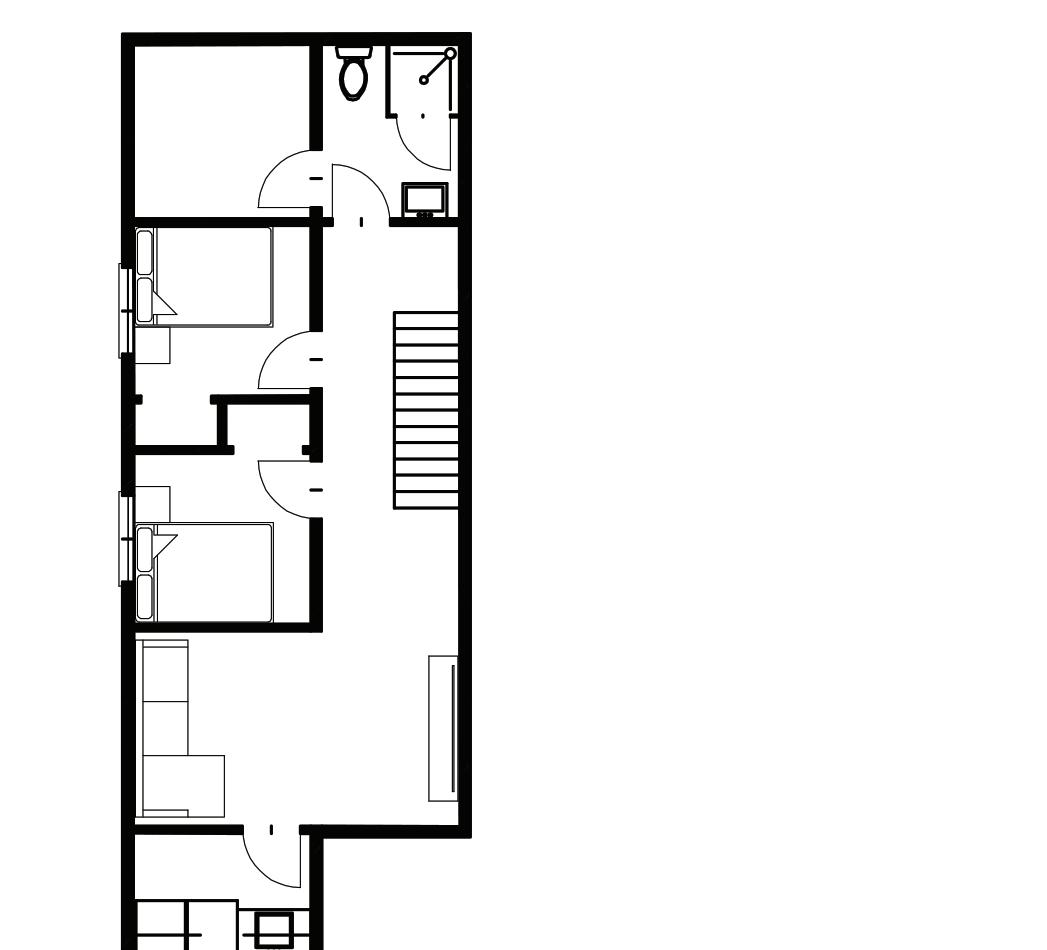
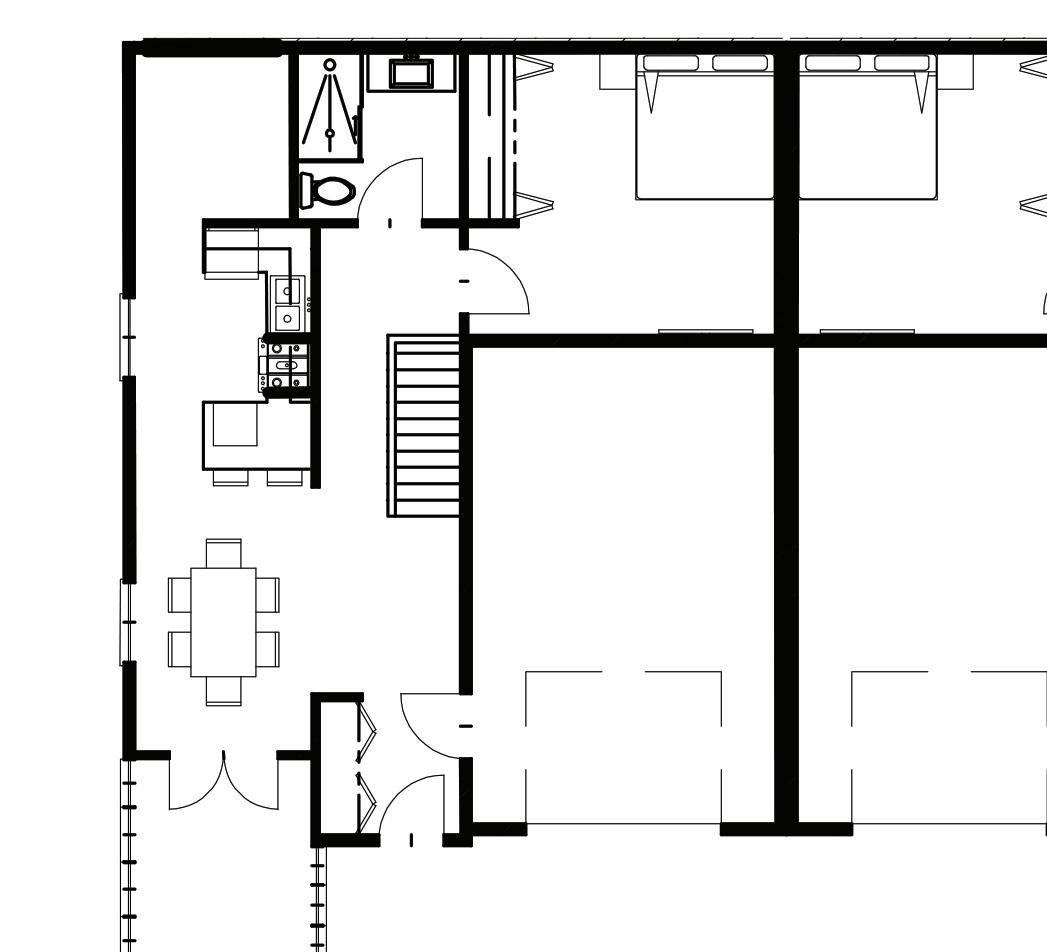
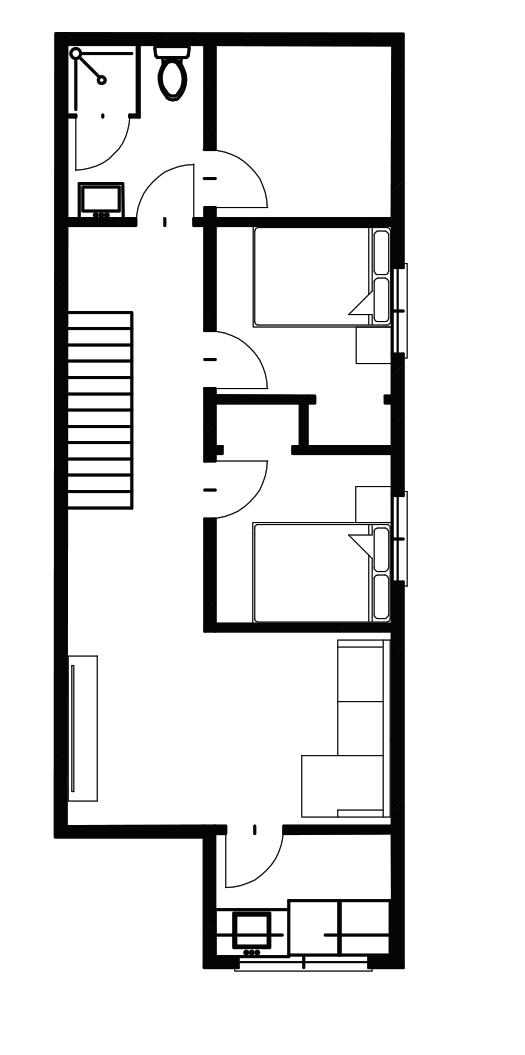
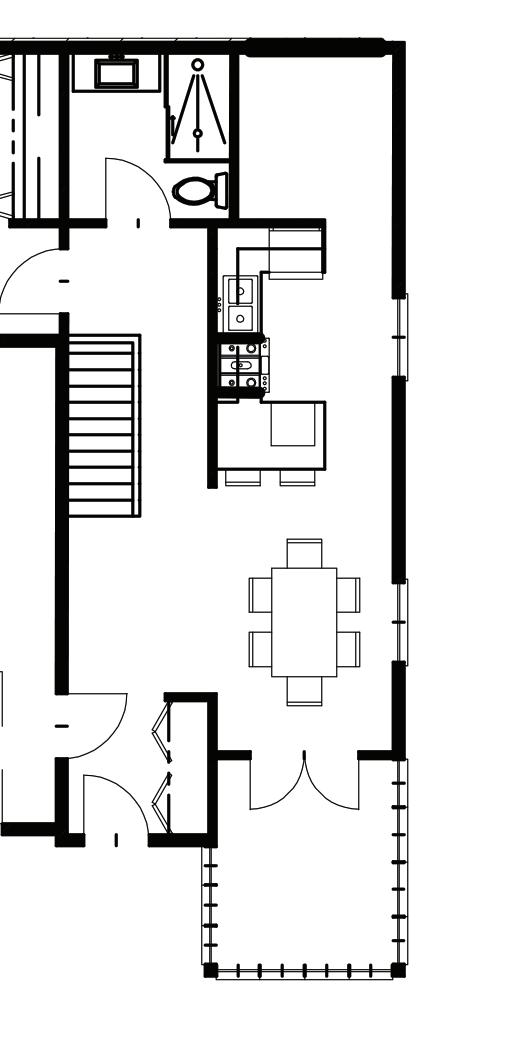
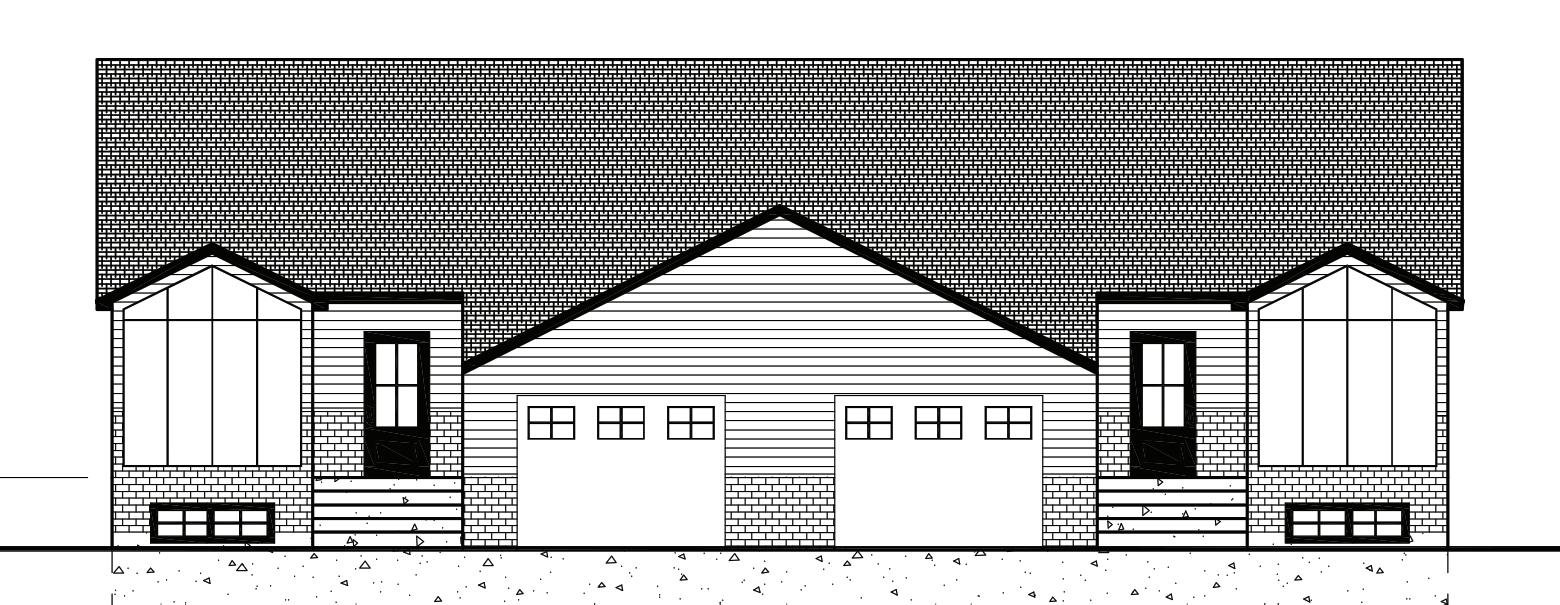
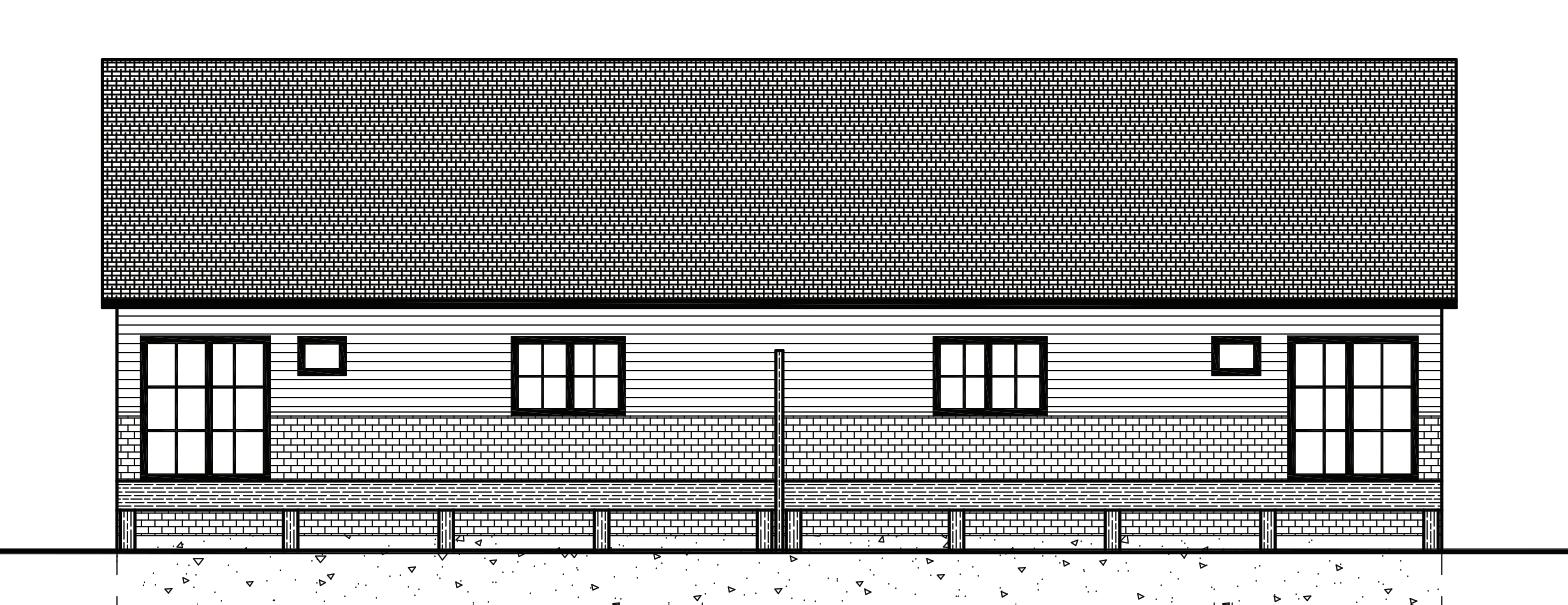
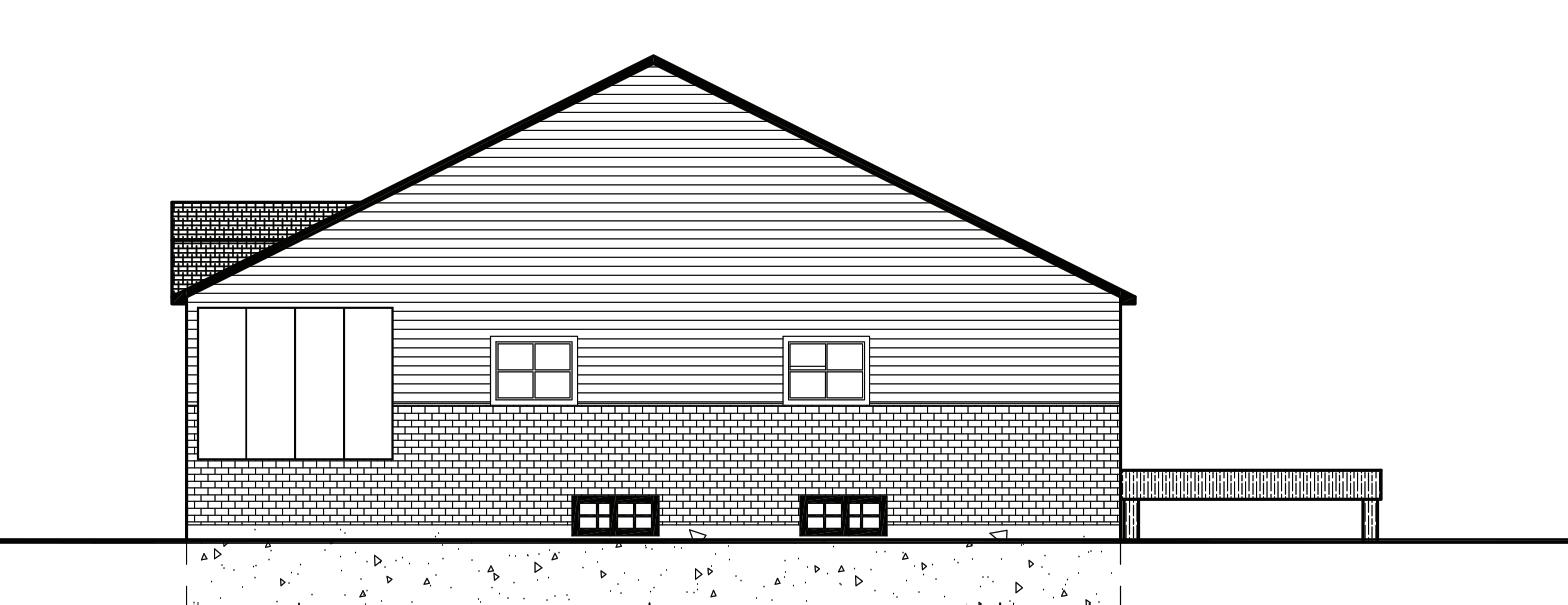
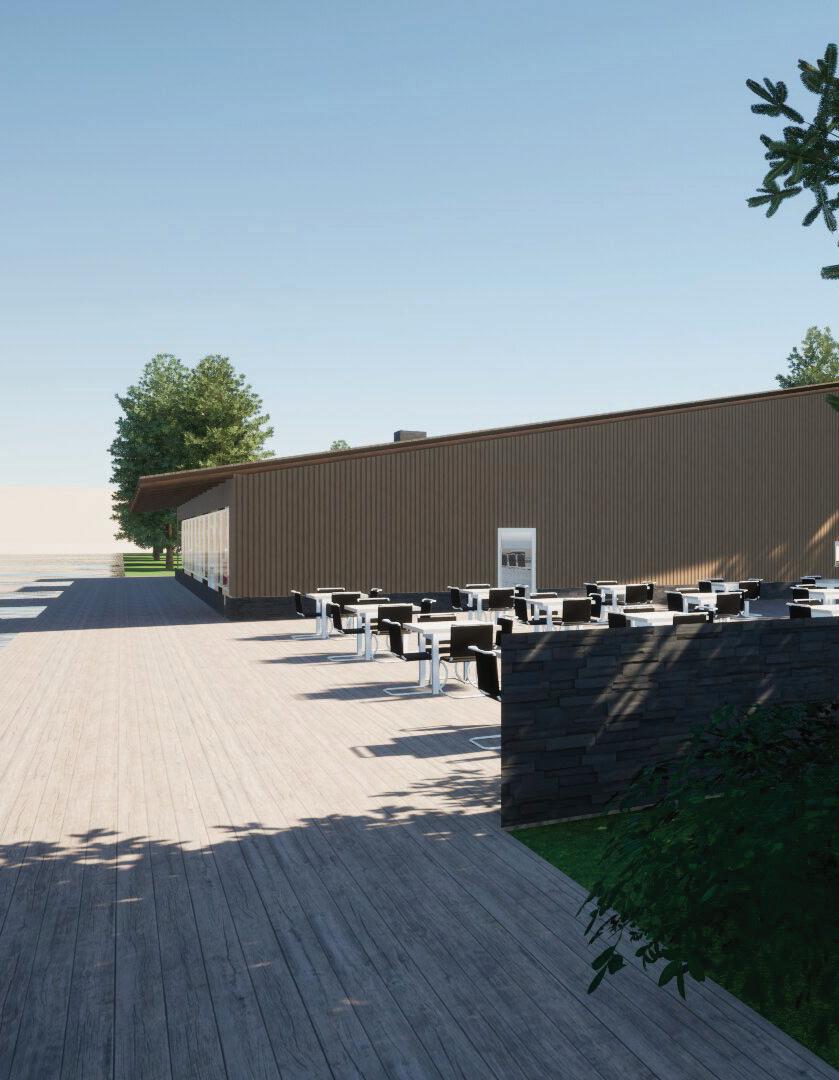
2nd Year
Collège Boréal
LAKESIDE RESTAURANT
This project was to design a 5000 ft2 restaurant near Spruce Beach in Elliot Lake, Ontario, Canada. The project duration was four weeks, for the conceptual client Lise Hirschhorn. Elliot Lake, a mining city with around 12,000 inhabitants, wanted to take advantage of the developing tourism industry. Lise wanted a restaurant that accommodates 300 people with an emphasis on northern culture and nature. The building has one floor with a half basement made of raw wood. The restaurant contains eight toilets, an eating area for 300 people, an office, a food storage, walk-in refrigerators, a storage room, a large terrace for takeout, a bar, a small stage, a grand fireplace, a pavilion, a dock, and a parking lot for 100 vehicles.
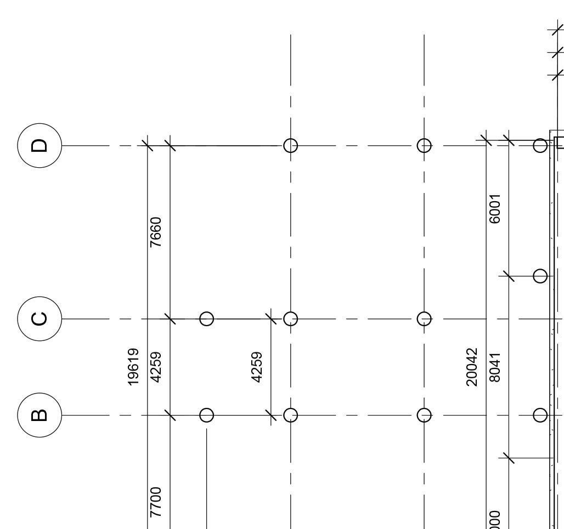
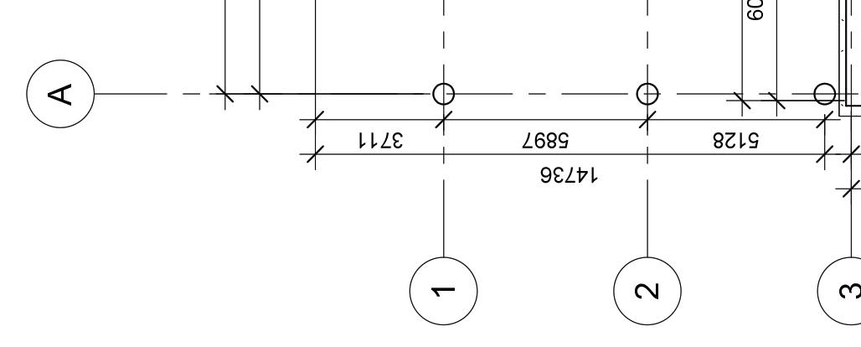
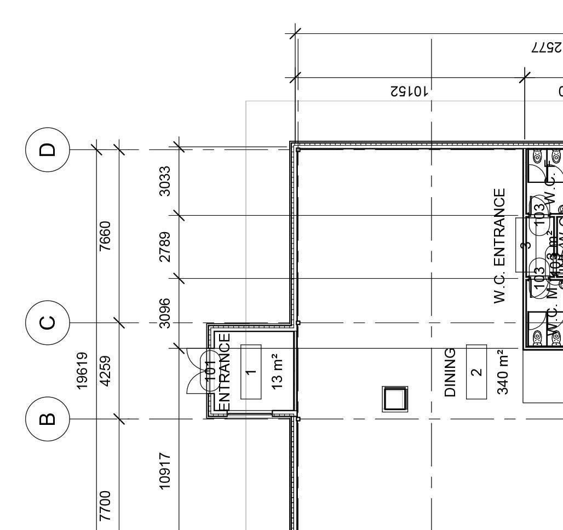
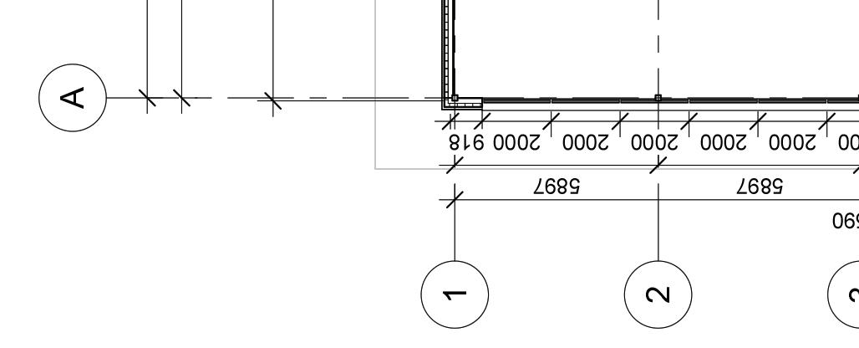
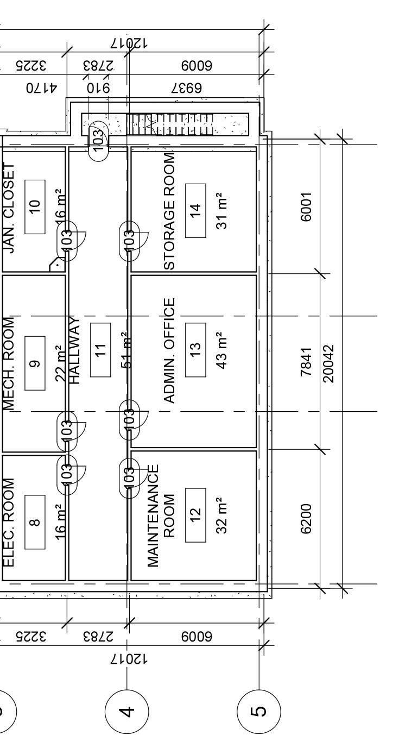
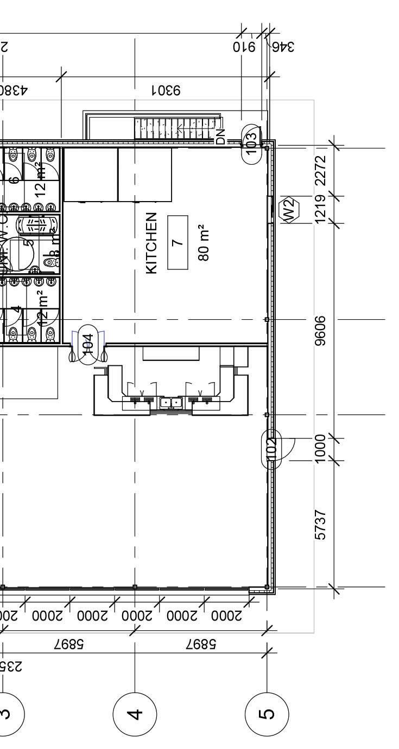
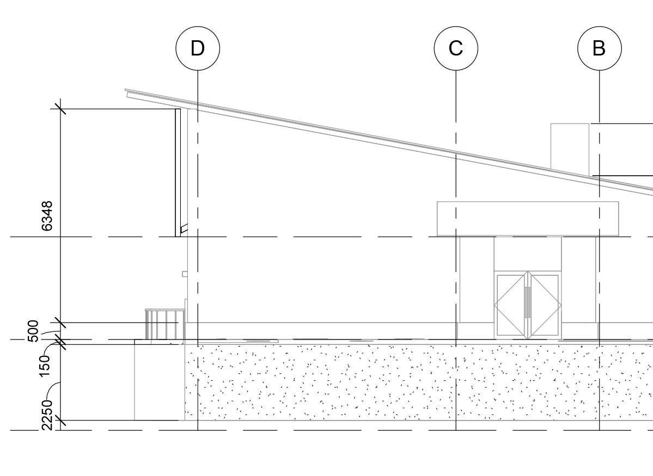
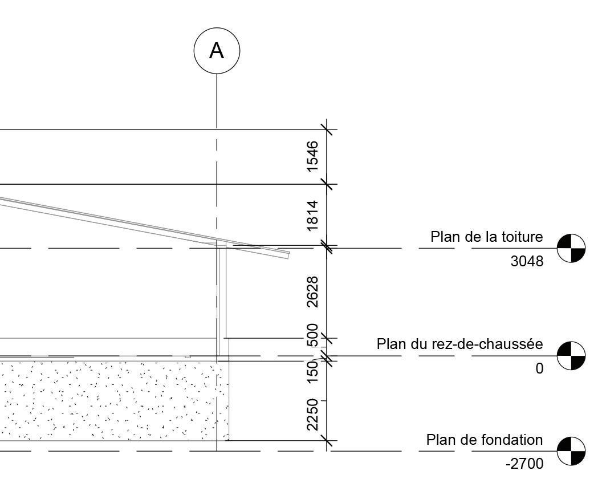
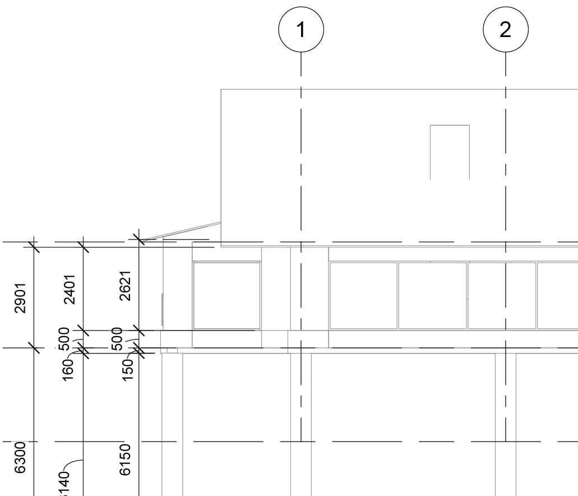
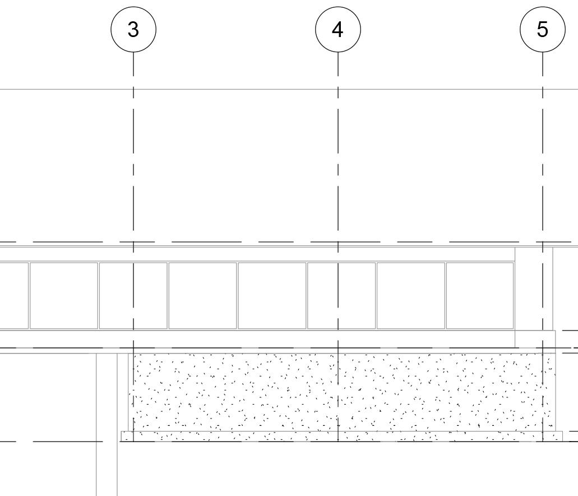
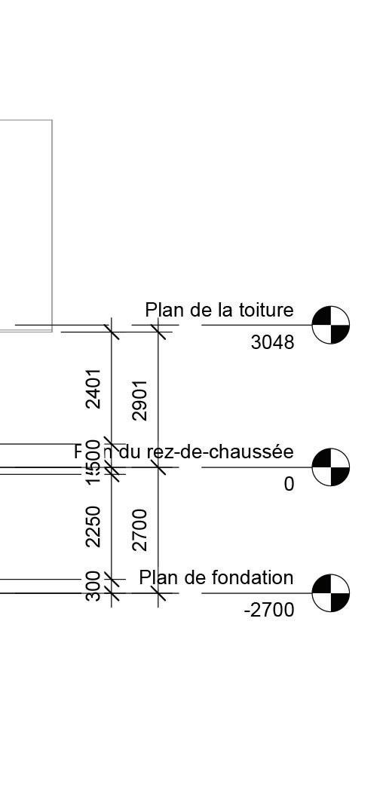
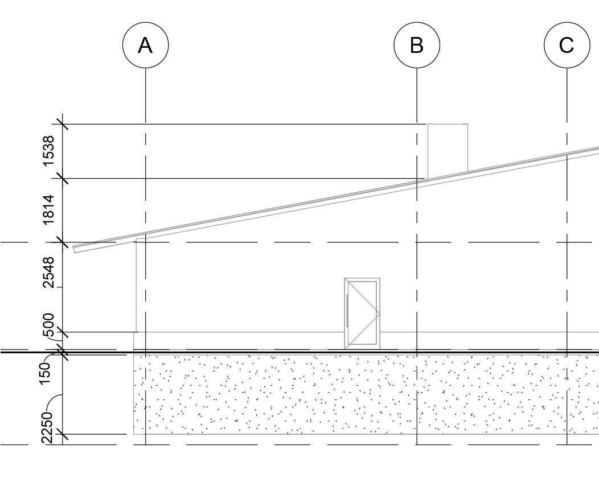
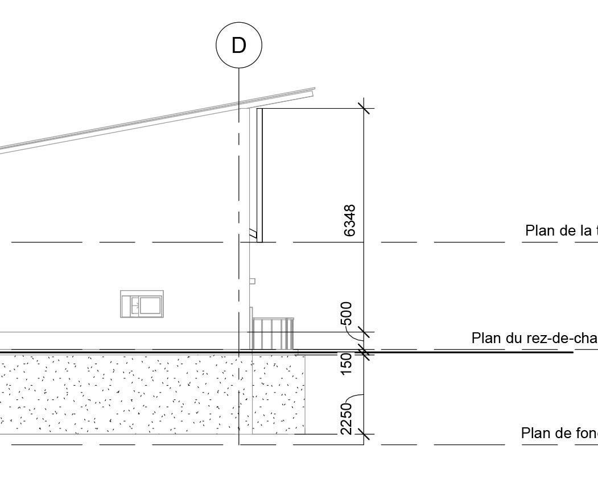


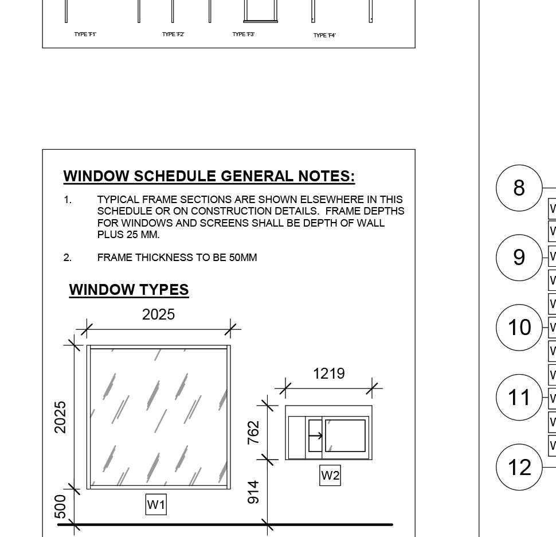
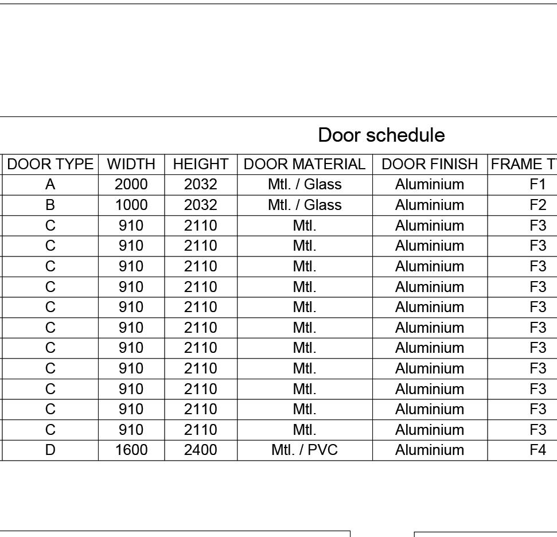
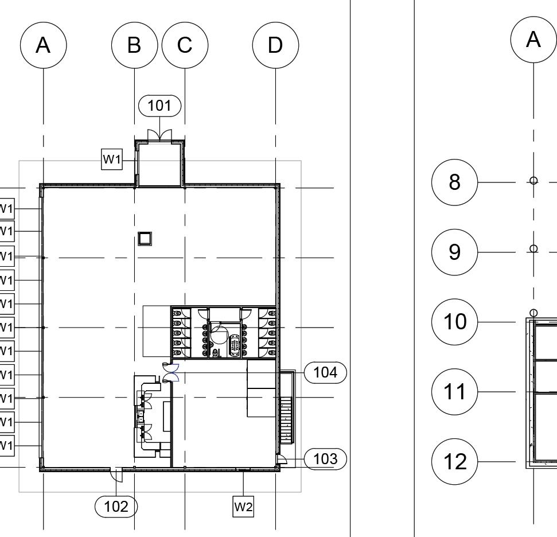
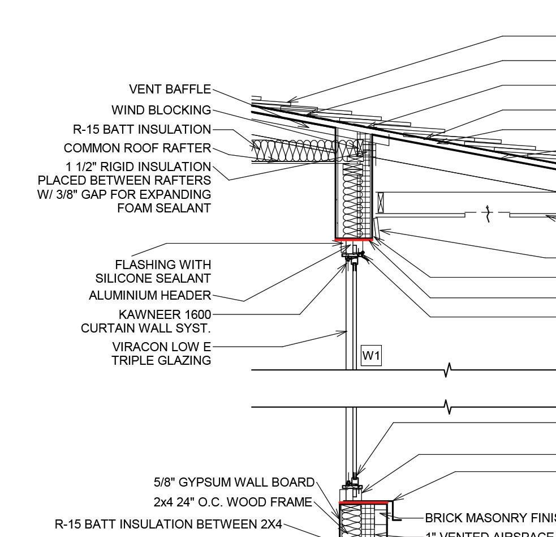
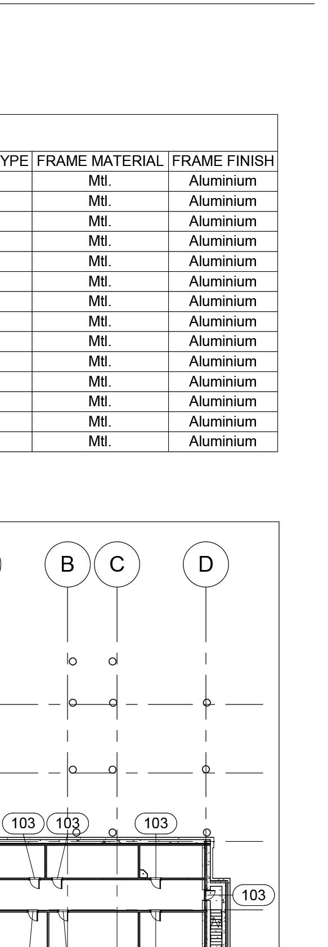
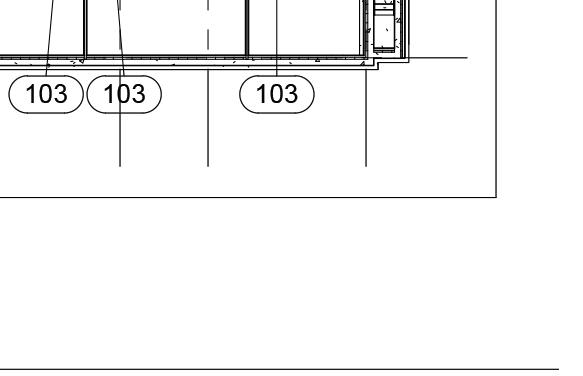
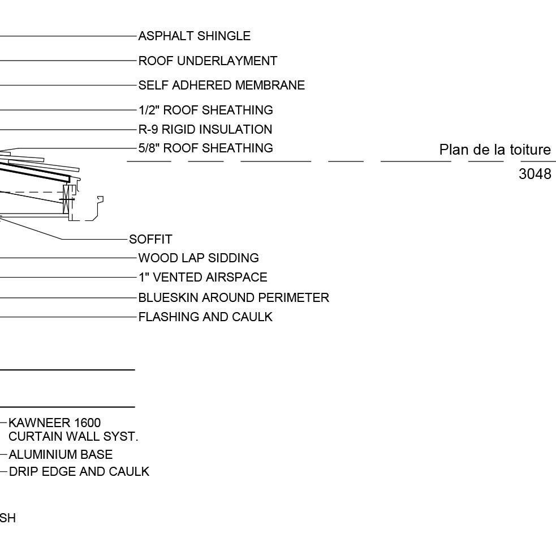
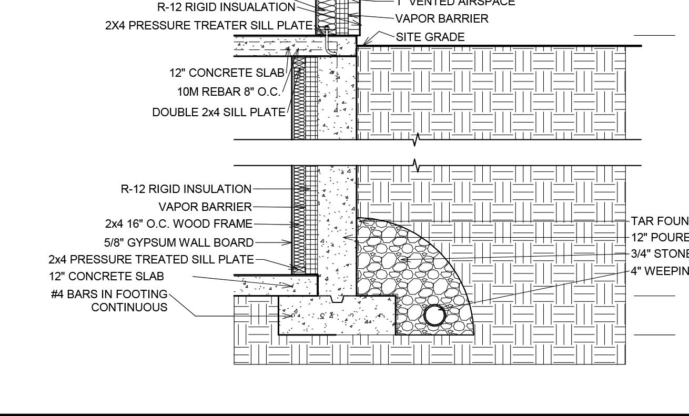
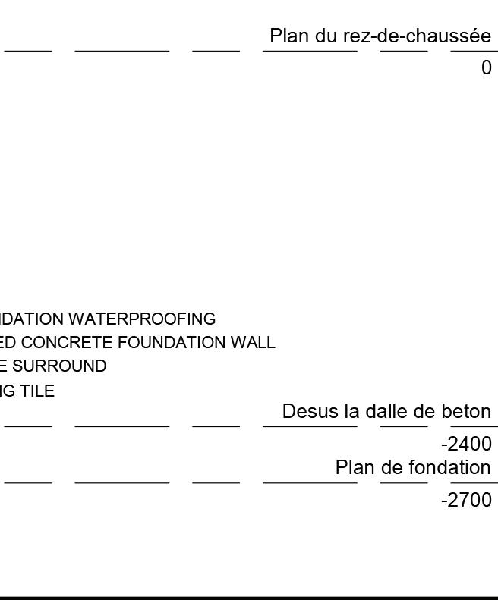
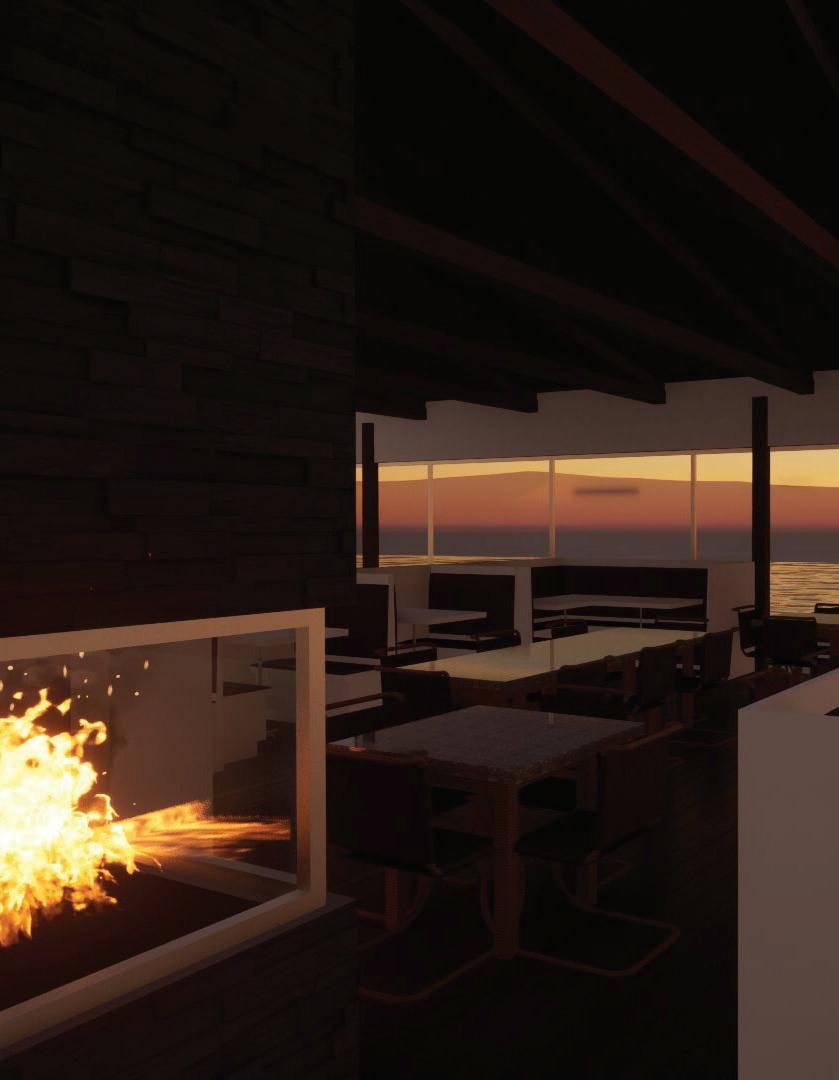
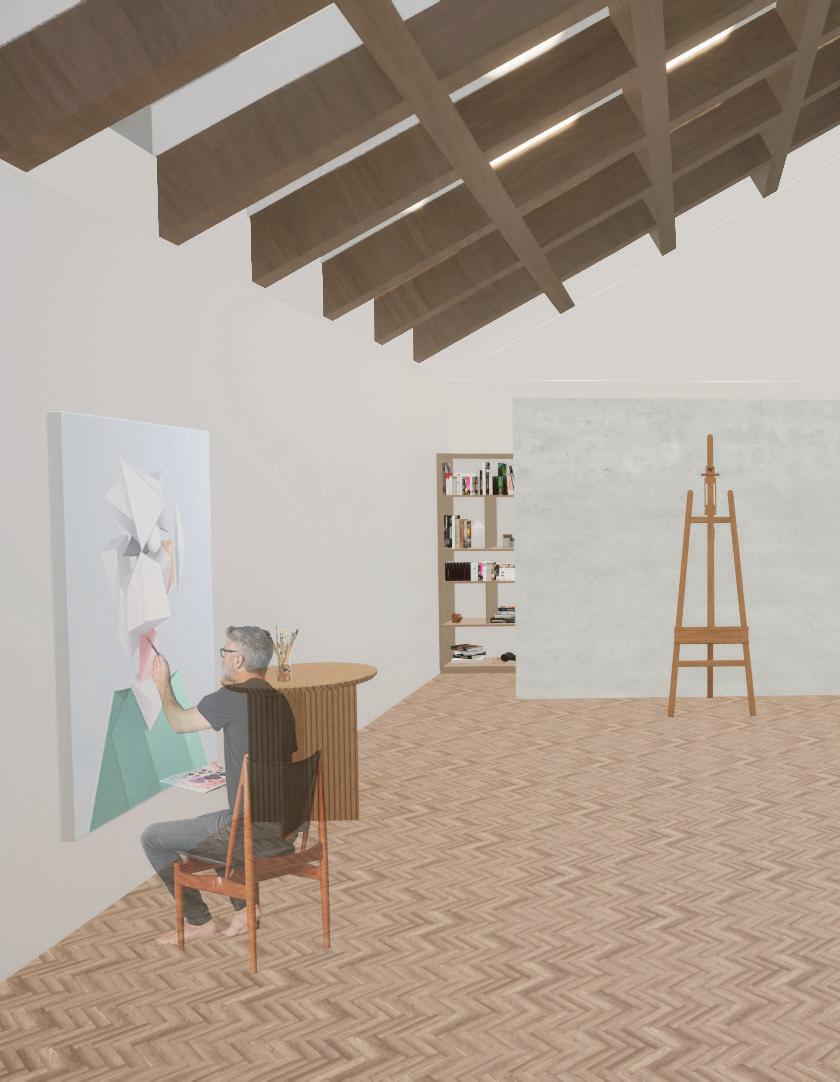
ARTIST RETREAT
Artist Retreat
The intention behind this project was to design a building for an artist of our choosing. The building consisted of three different spaces, a gallery, a studio and a living space for the artist. This could be done however you saw fit. I decided to use my communication skills to my advantage and contacted the artist I chose. Upon receiving the inspiration pictures he sent and listening to the things he had to say I began designing a space I thought would work best for him. The inspiration behind the shapes and the choice of colours comes from the artwork of my artist. These elements, in my opinion, disrupt the rather minimalistic look of the main buildings creating an appealing aspect.



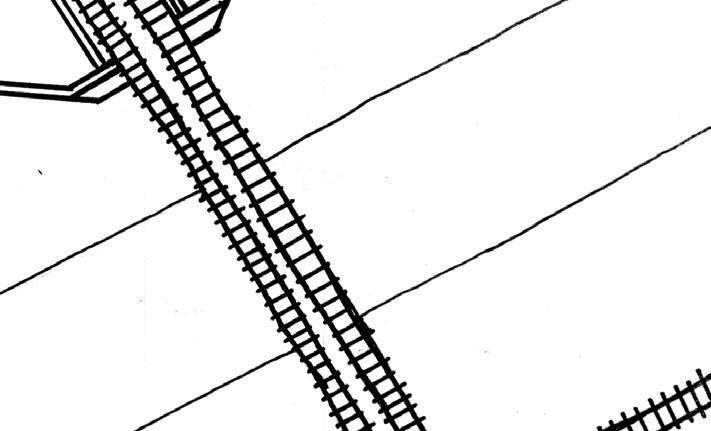
RUE FROOD
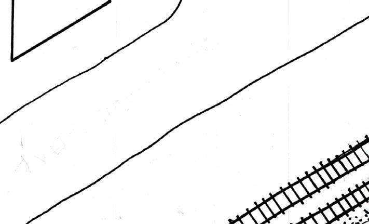
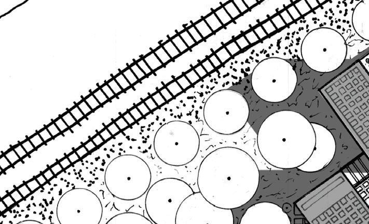
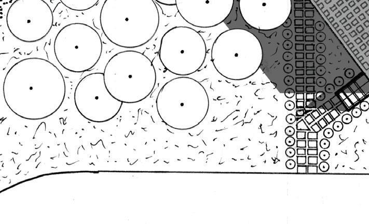
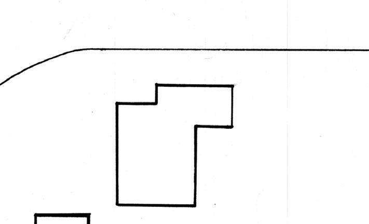
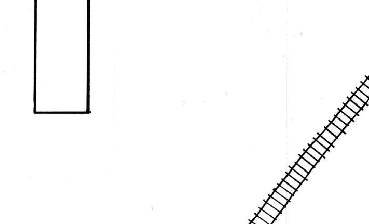
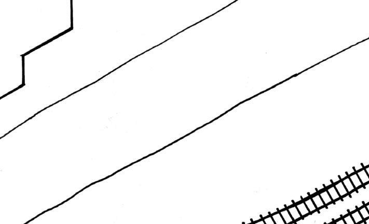
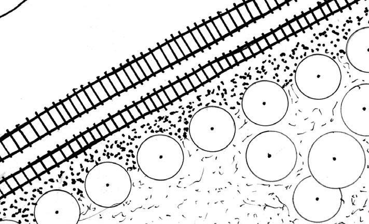
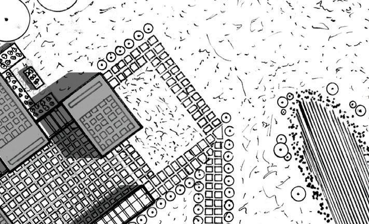
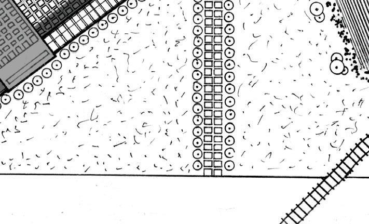
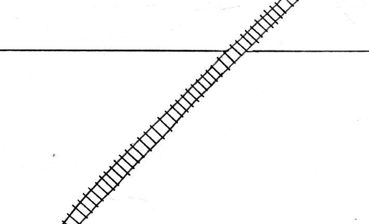


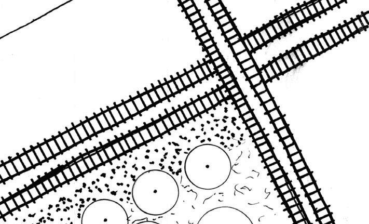
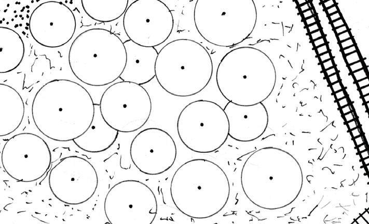
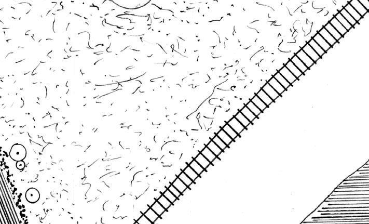
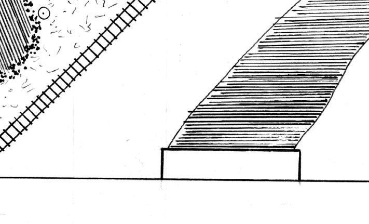
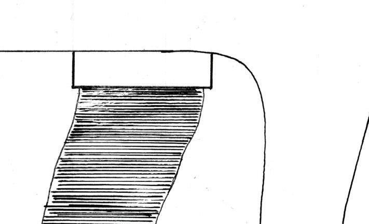
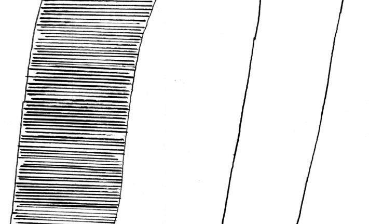



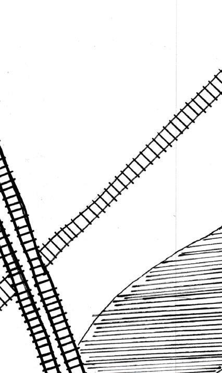
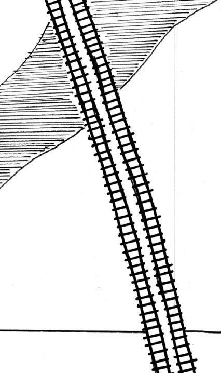
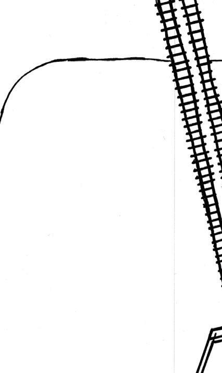

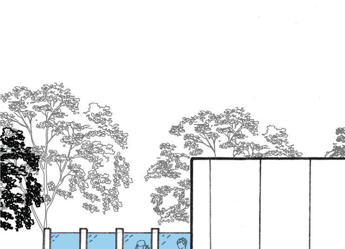
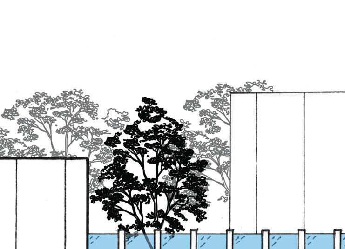
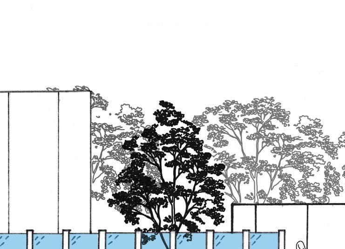

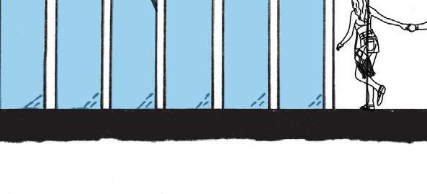
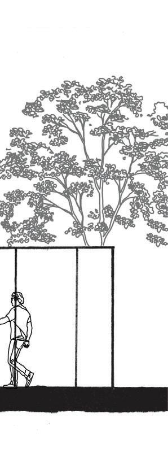
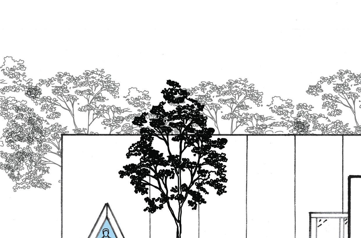
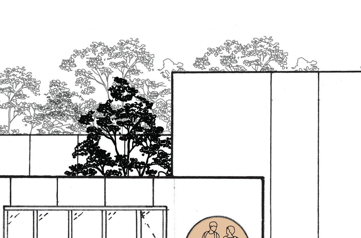

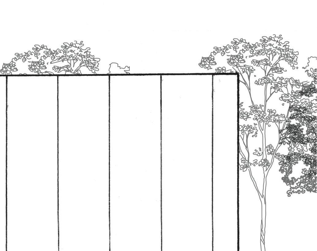
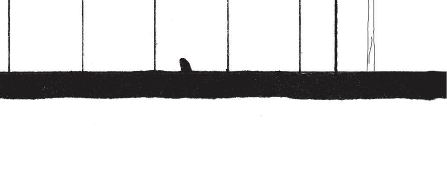


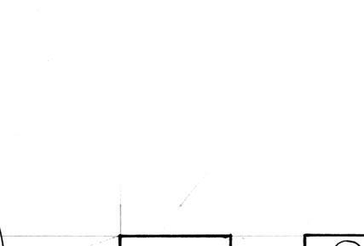
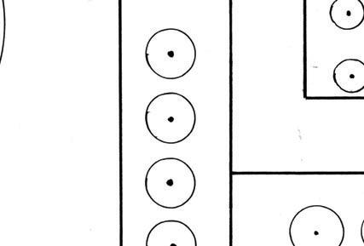
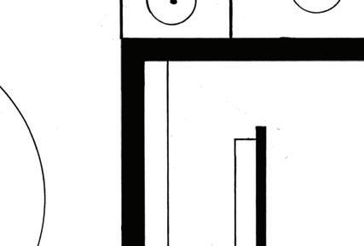
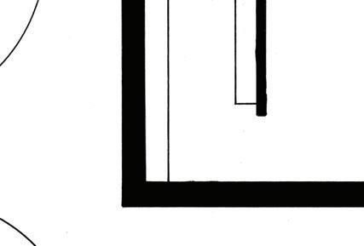

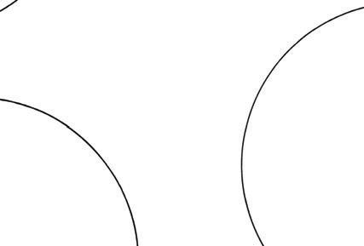


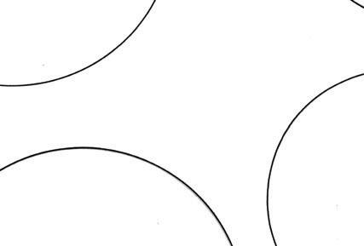



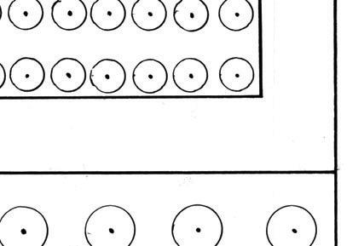
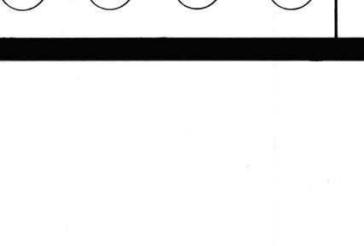



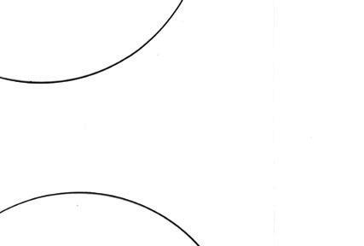

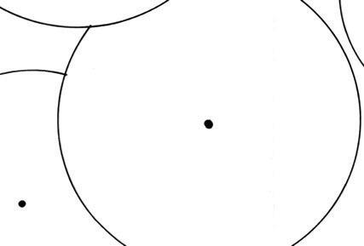


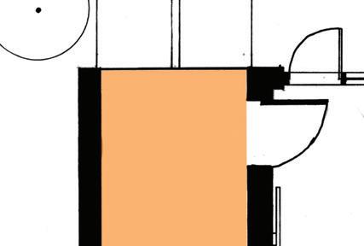
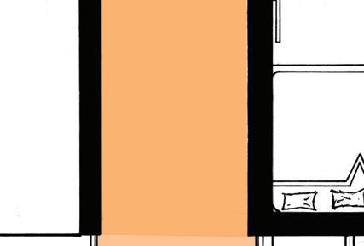
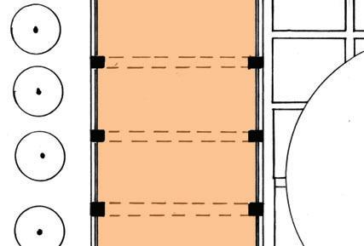
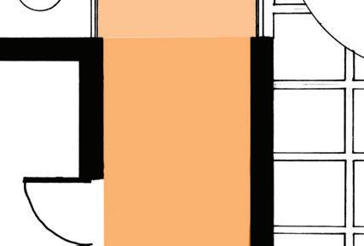
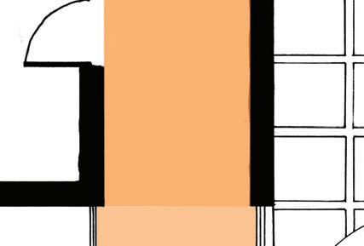
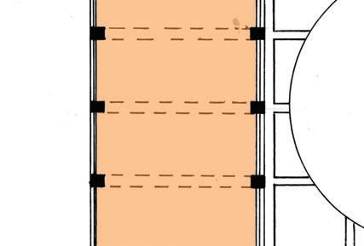
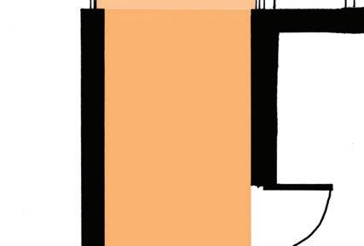
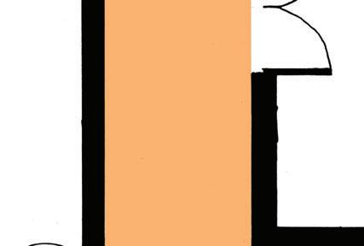
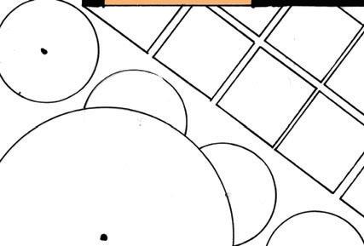


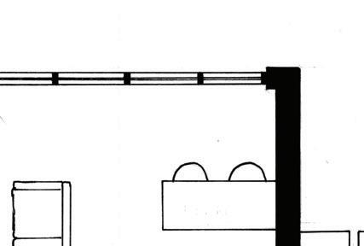
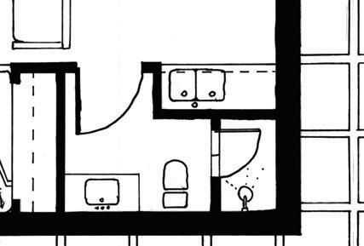
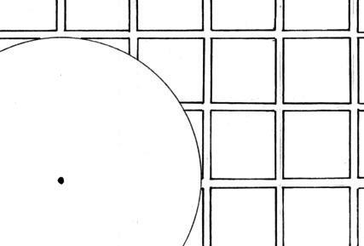
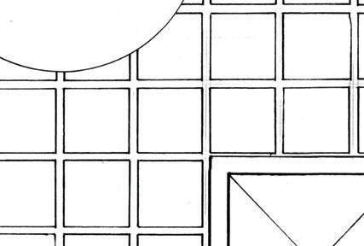
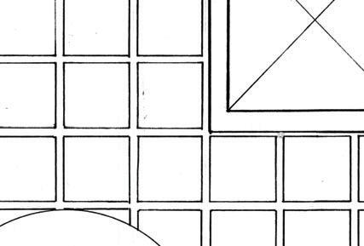
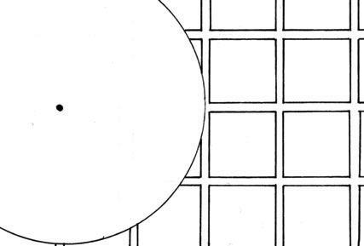
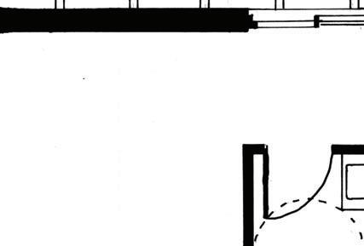

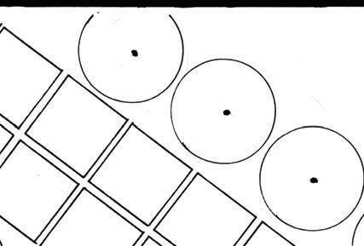
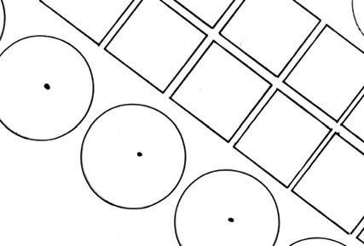


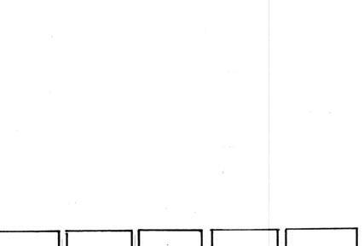
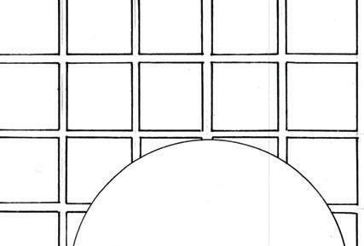
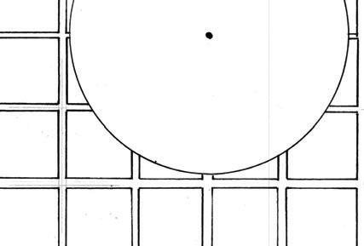

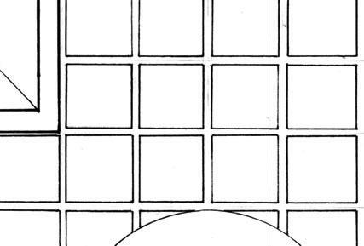
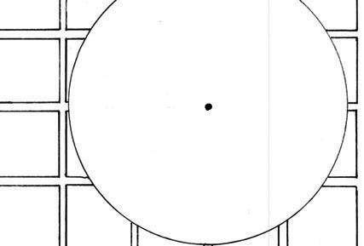
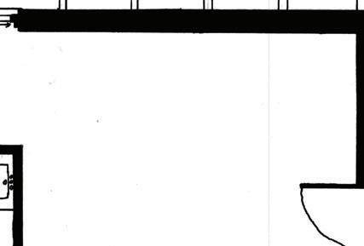
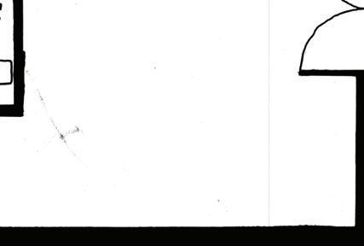
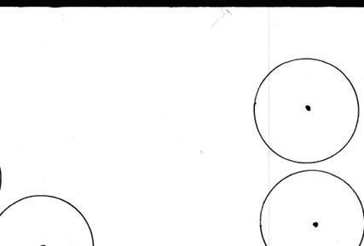
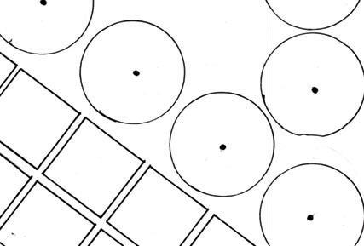
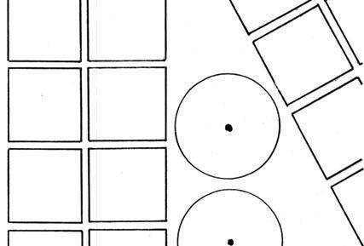

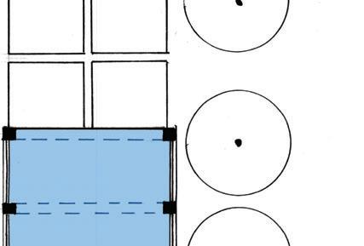
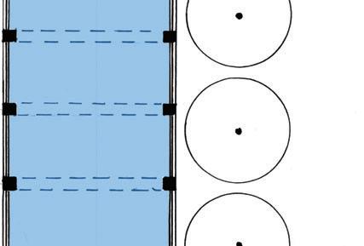
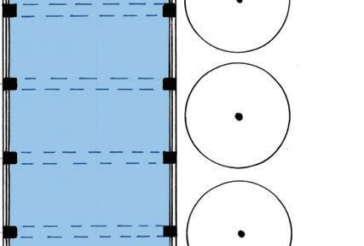
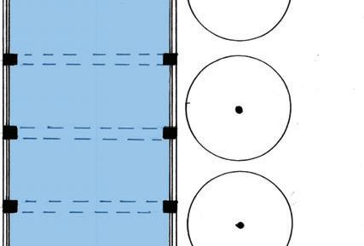
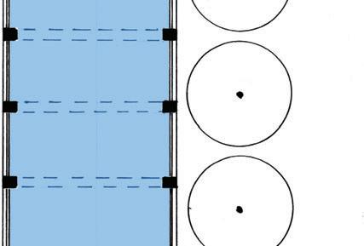
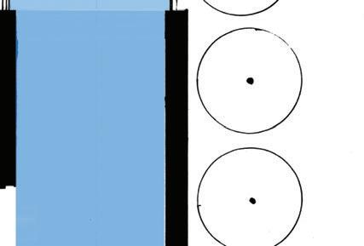
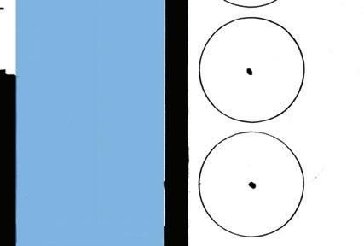
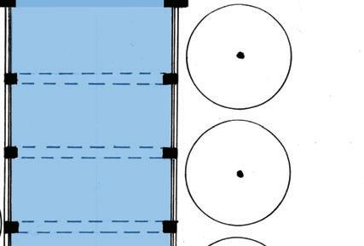
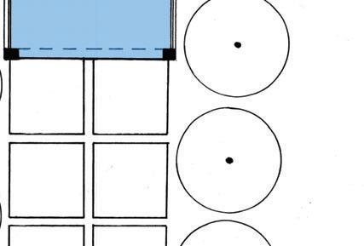

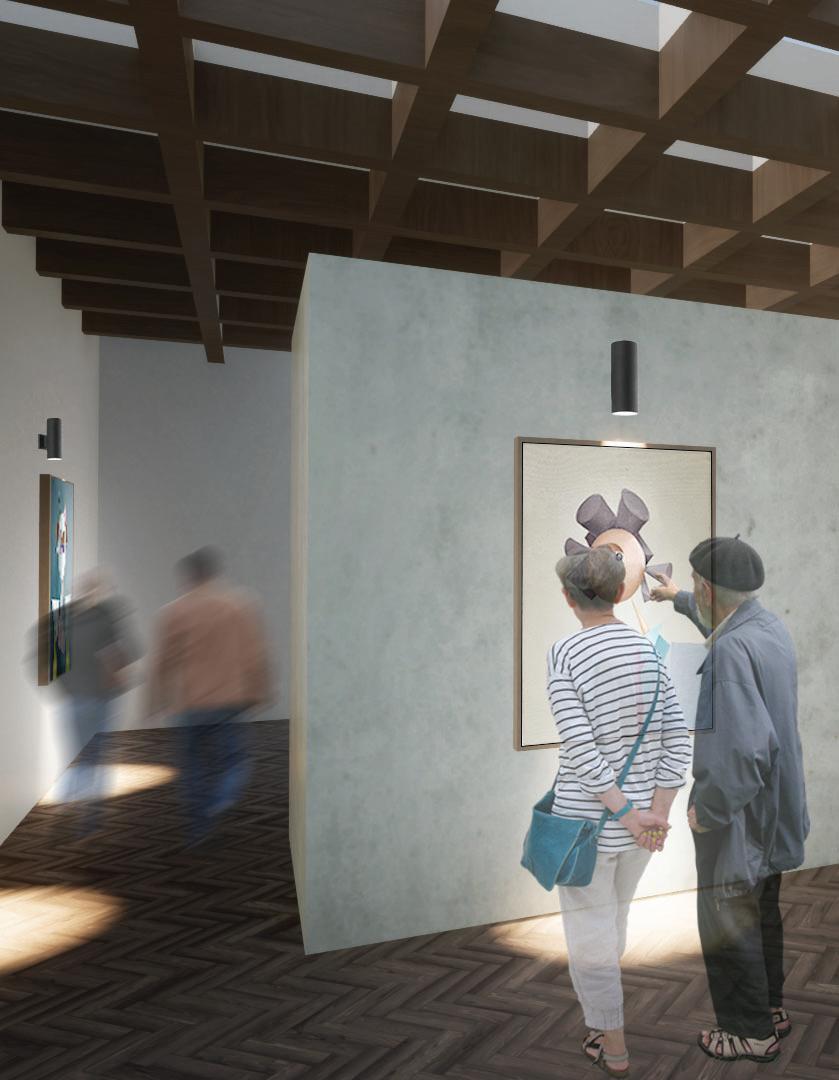
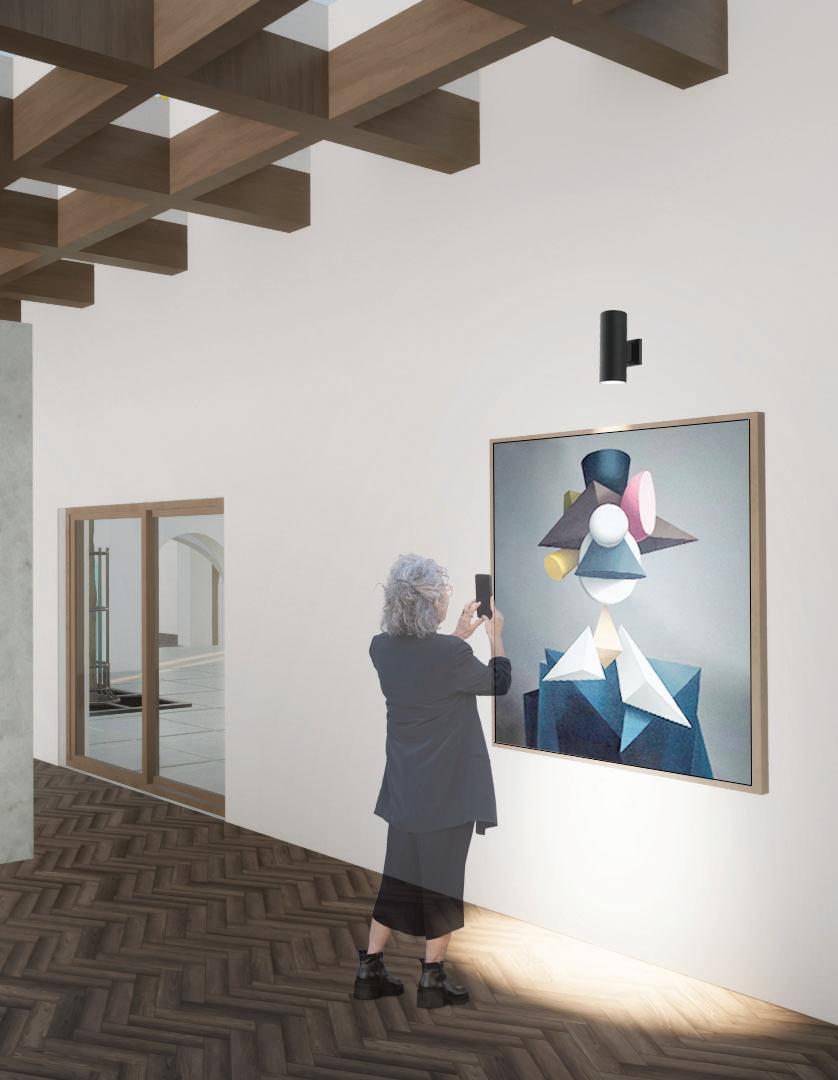
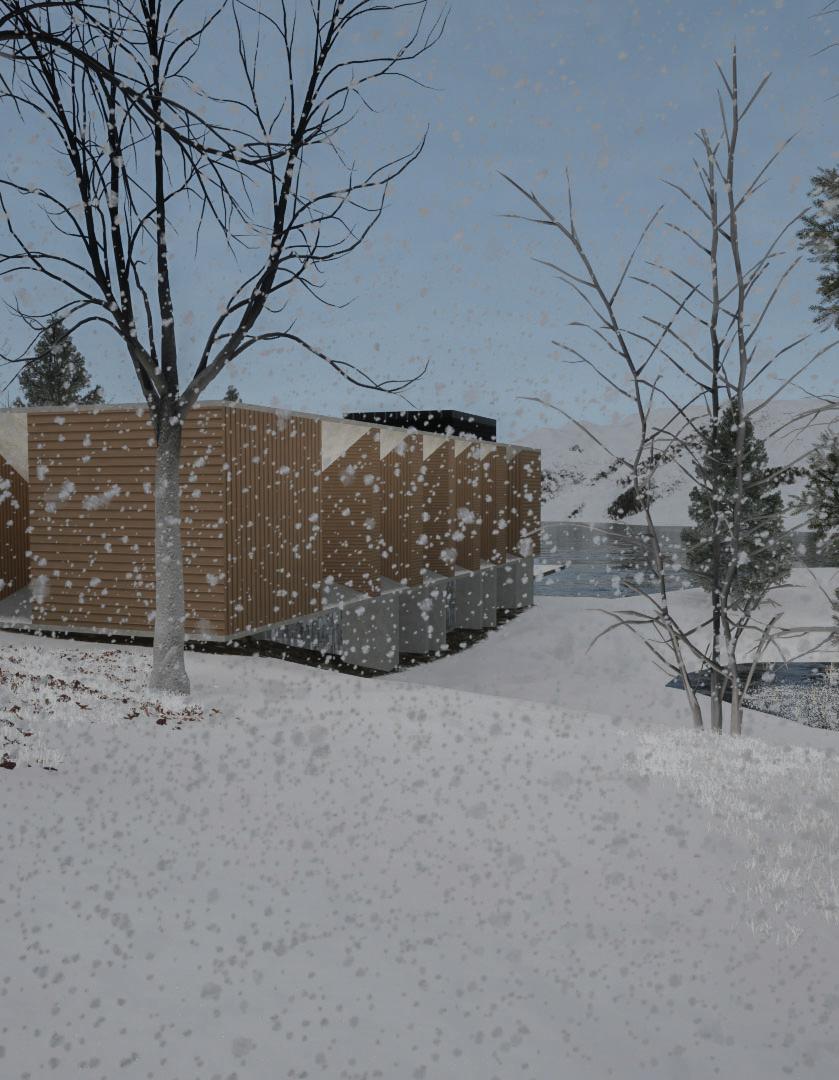
Year
Laurentian University
ECOLOGY CENTRE
Ecology Cenrtre
This design for the Lake Laurentian conservation area building includes classrooms, research labs and office spaces. The intention behind this proect was to create a space that brought humans and wildlife closer together. This brought to life the idea of habitatble walls that invite the animals to live within the layers that the humans occupy. This was achieved through the desgin of a series of pod systems that can be found on the exterior walls of the building, offering various types of habitats to best suit the different species in the area. This also presented an interesting oppertunity in the classrooms. Through the use of small openings in the exterior walls, the students are able to peak into the pods in order to observe the animals in the habitats.
2
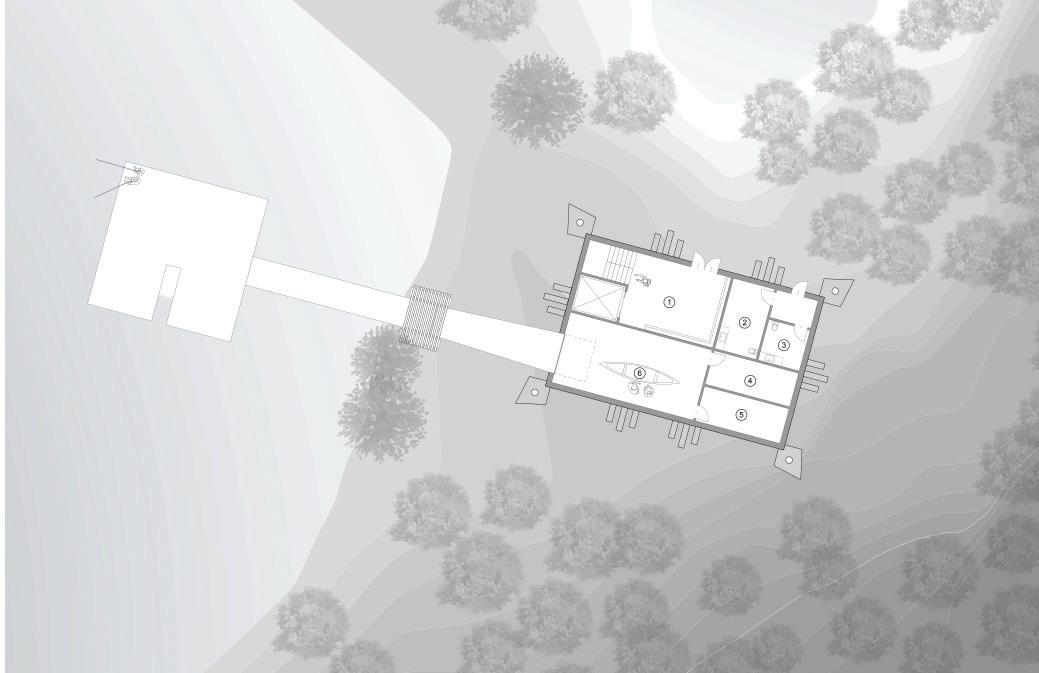
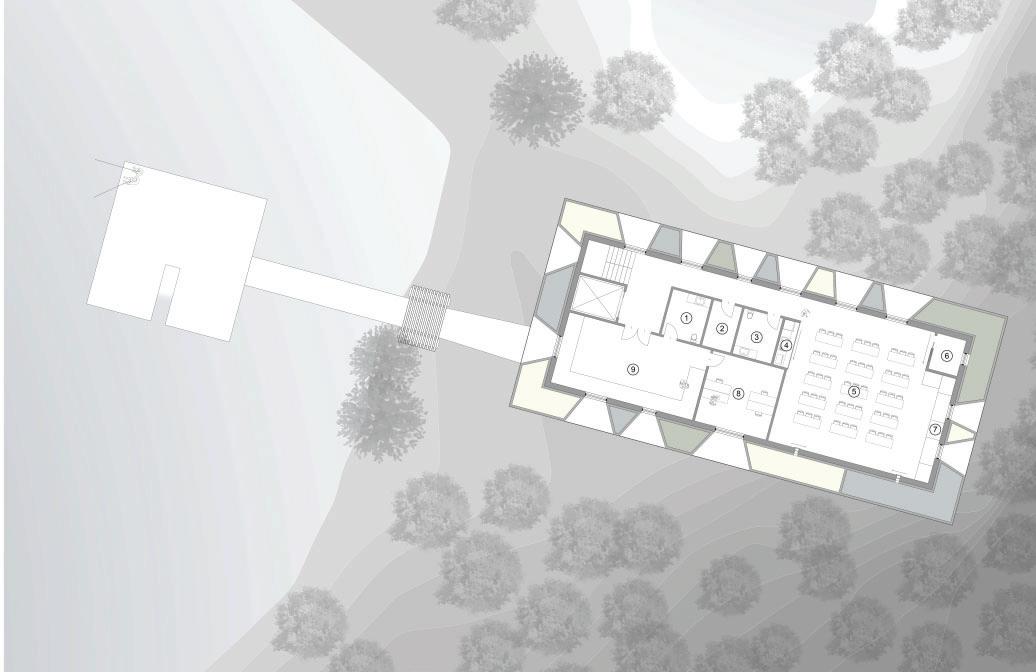
1
2
3
6
LÉGENDE 7
ZONE HUMIDE
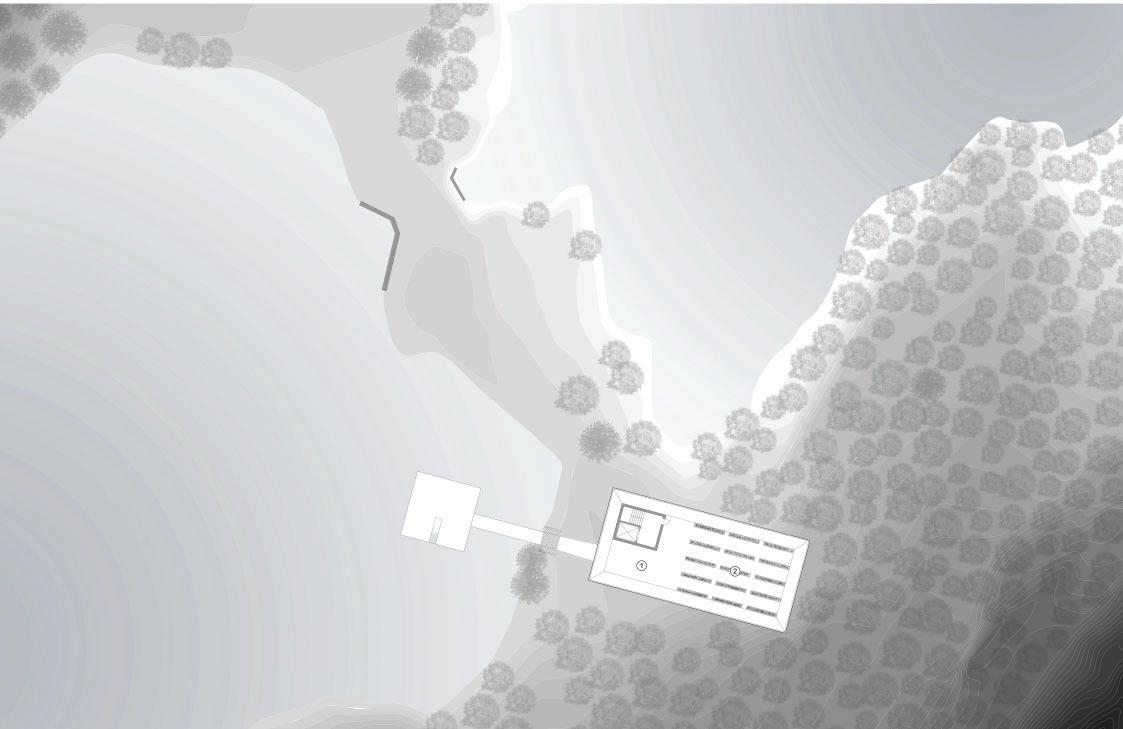
LAC LAURENTIEN
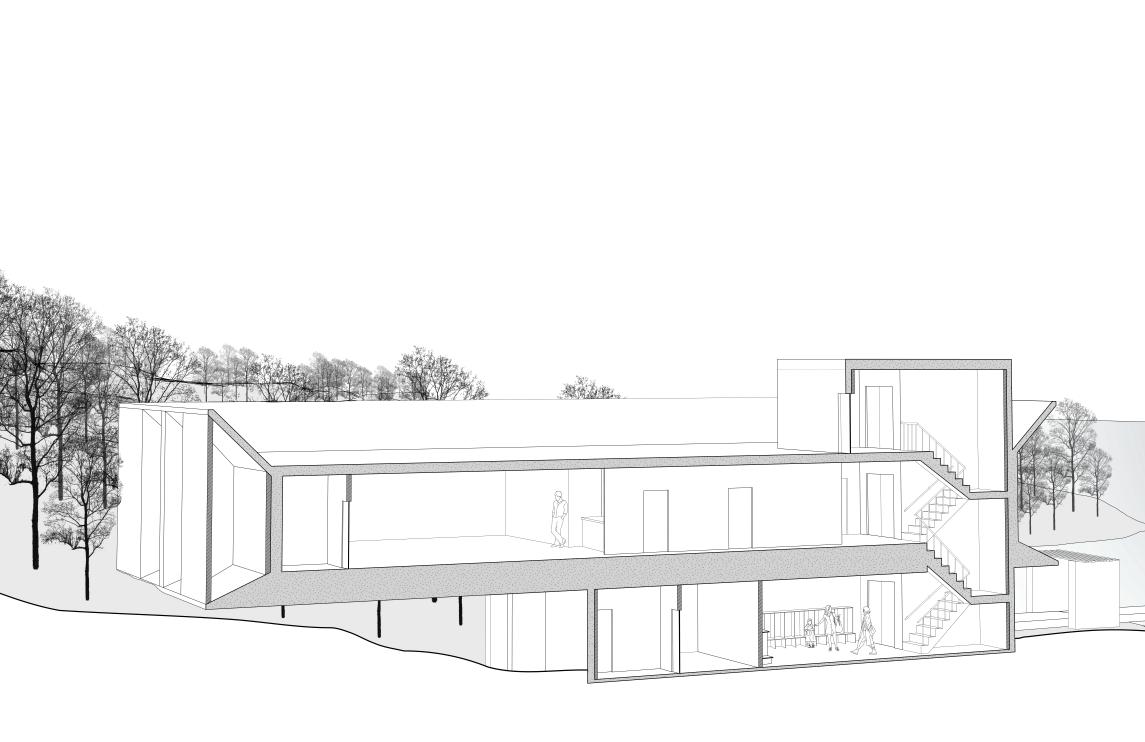


Thank you for you time!
Cellular: (705) 677-5239
Email: jacob.c.pellerin@gmail.com
Address: 1969 Old Falconbridge Hwy.
Sudbury, Ontario, P3L 1M4
