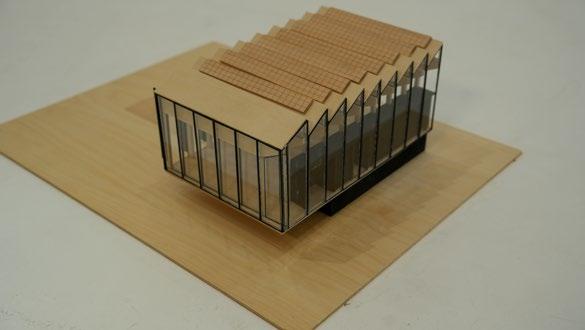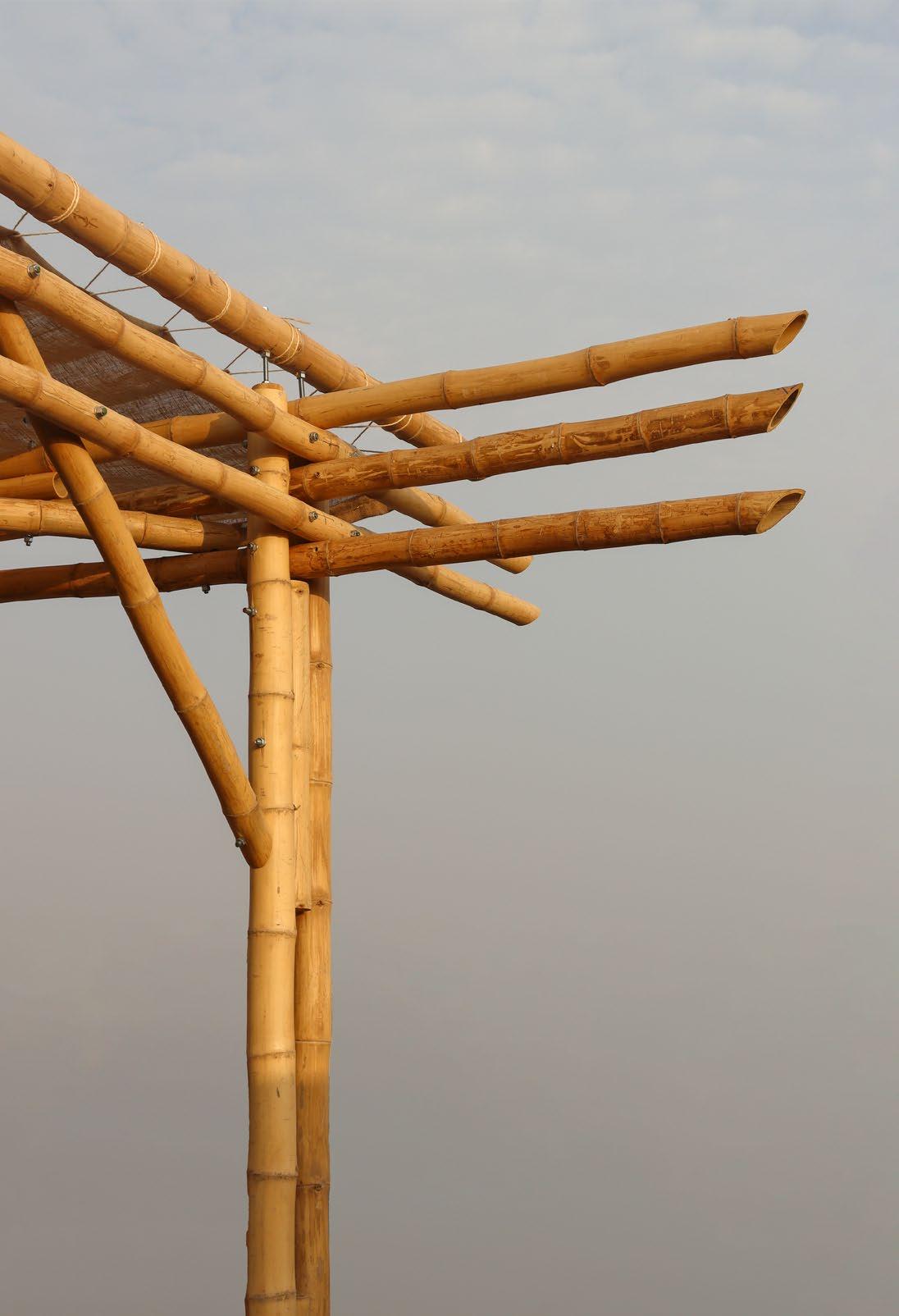

01 | Lio Lab
INFO
Place: Lima, Peru
Class: ARCH 403
Professor: Peter Zuroweste
Roles:
-Project Architect — focused on strategic integration of design ideas into the drawing set from Concept Design to Construction Documentation
-Construction Fabrication
Specialist — focused on cedar footing lathing, cedar to bamboo connections, column and beam fabrication, and the erection / assembly
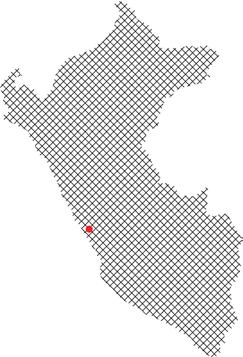
RDG-Bussard Scholarship
Competition Finalist
Substance Competition Finalist
ABSTRACT
Lio Lab is a collaboration between Iowa State University and Universidad Privada del Norte. Through forging connections within local communities, the collaborative nature of Lio Lab exists with the goal of creating urban landscapes of care through methods of tactical urbanism, and designing for understanding of people and their specific place. This semester, Lio Lab designed and built a shading structure for Fundación Fé y Alegría N°34; a K-12 school located in the district of Chorillios in Lima, Peru. Fé y Alegria N°34, and the community surrounding, has communicated the need to improve the shading structures along their recreational fields. These shading structures are important to the local community in order to protect parents and their children from the searing equatorial sun as they play. This project aims to enhance the urban environment for the community of Chorrillos through tactical design and community support.
The shading structure for Fé y Alegría N°34 was, through great discourse, rigorously designed for constructability and the specific site. Over the course of 18 days, the structure was built by the hands of students from both Iowa State University and Universidad Privada del Norte. It is made of carefully selected materials, with the main components consisting of bamboo, metal, CMUs, jute fabric, and cedar components. This is a blend of materials found in the Northern and Southern Hemispheres, making this project a blend of cultures and universities coming together.
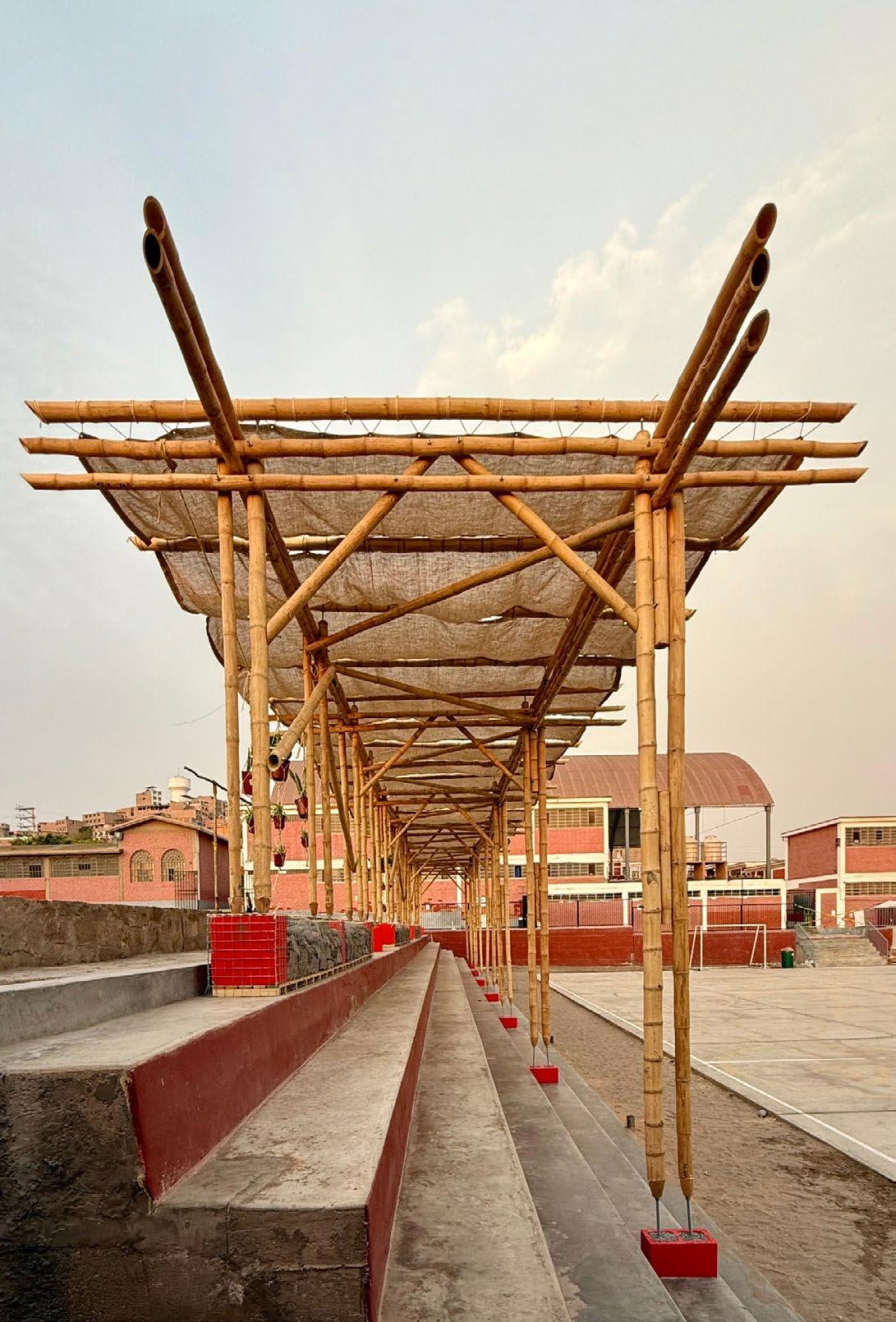
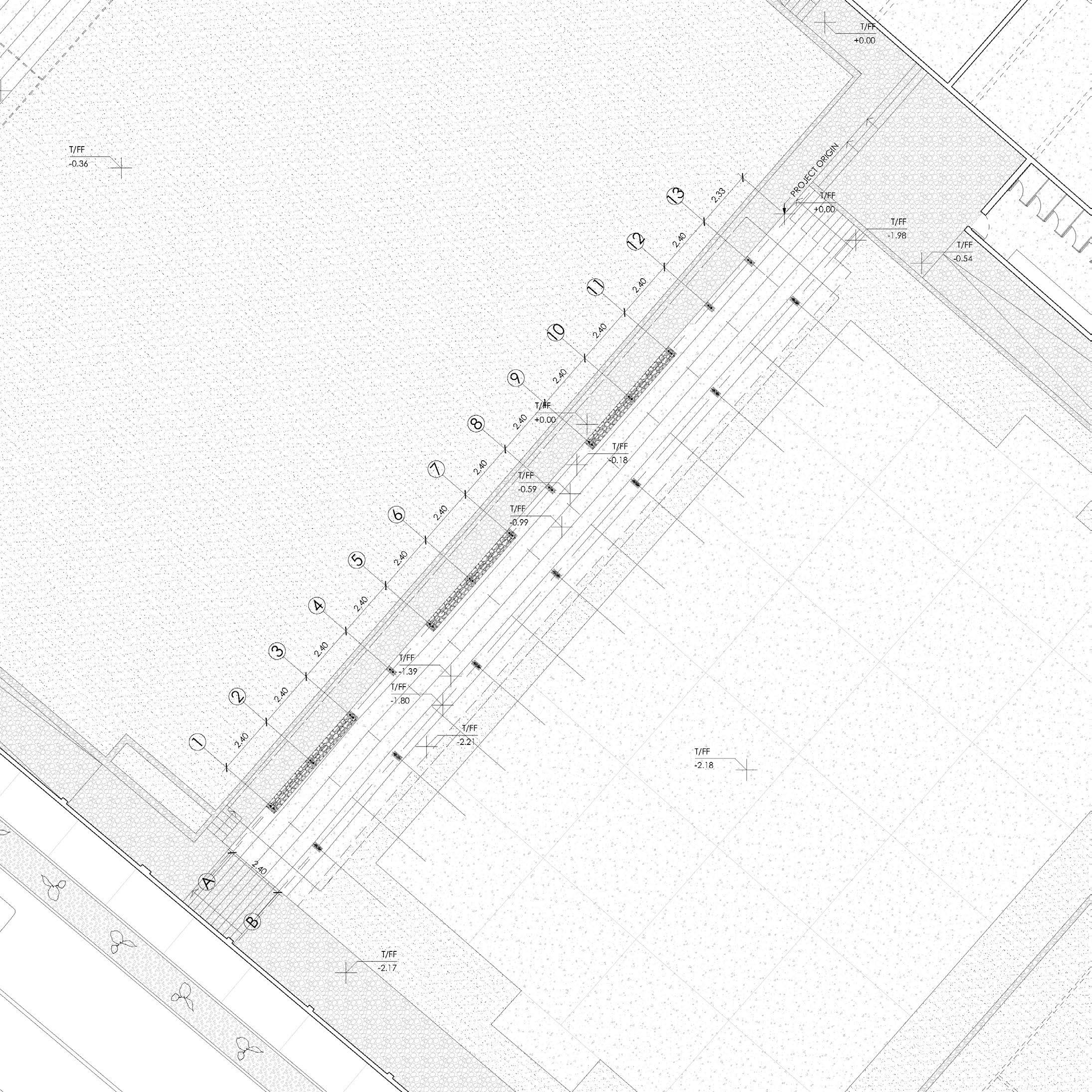
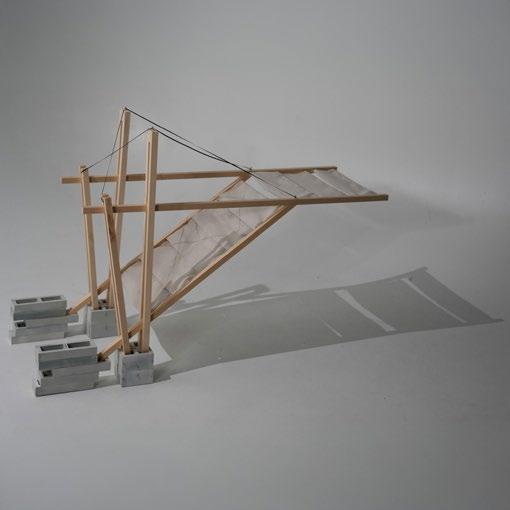

Competition Phase
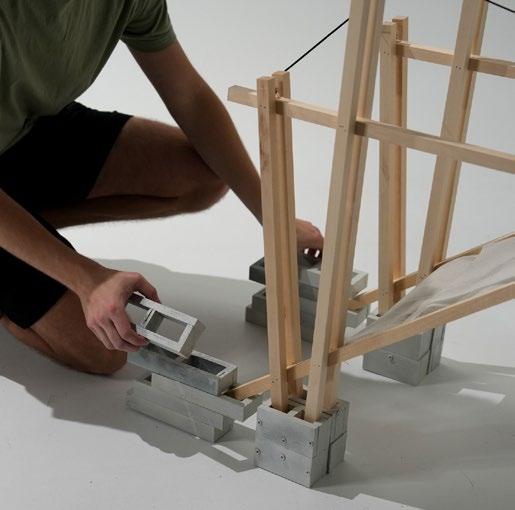
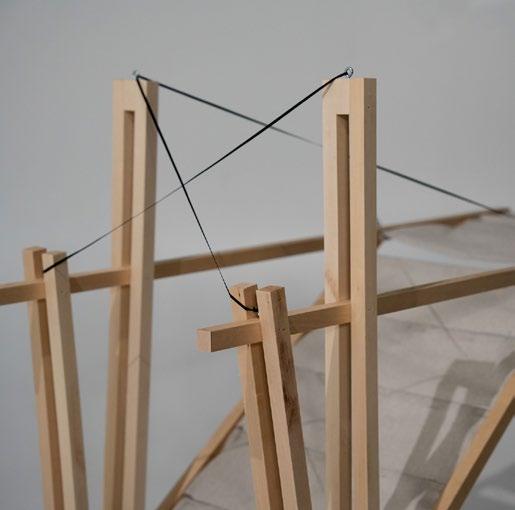
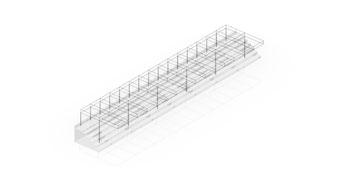


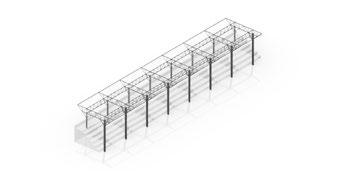

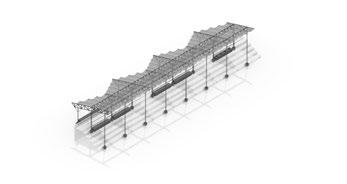
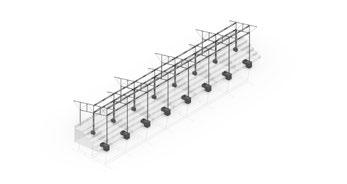
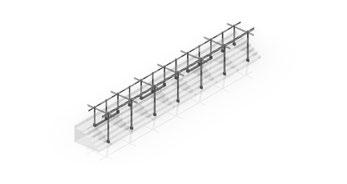
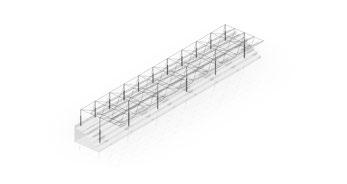
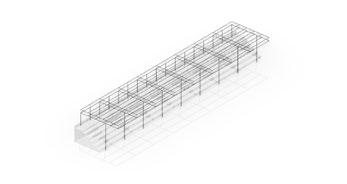
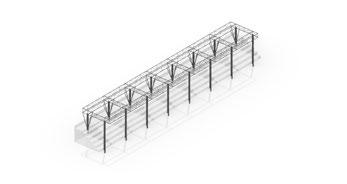
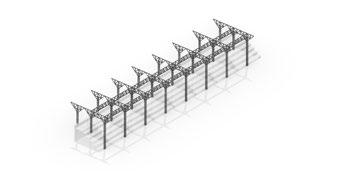
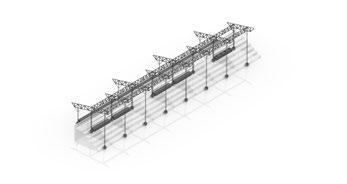
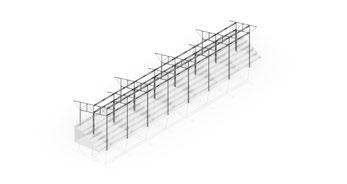


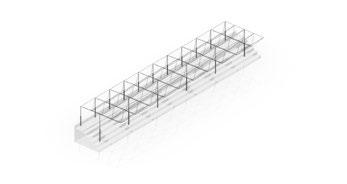




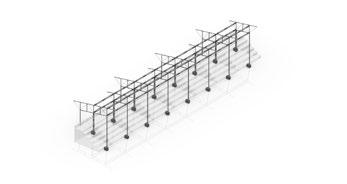
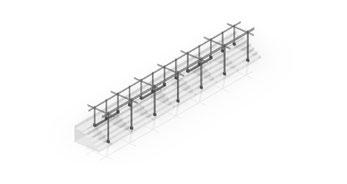


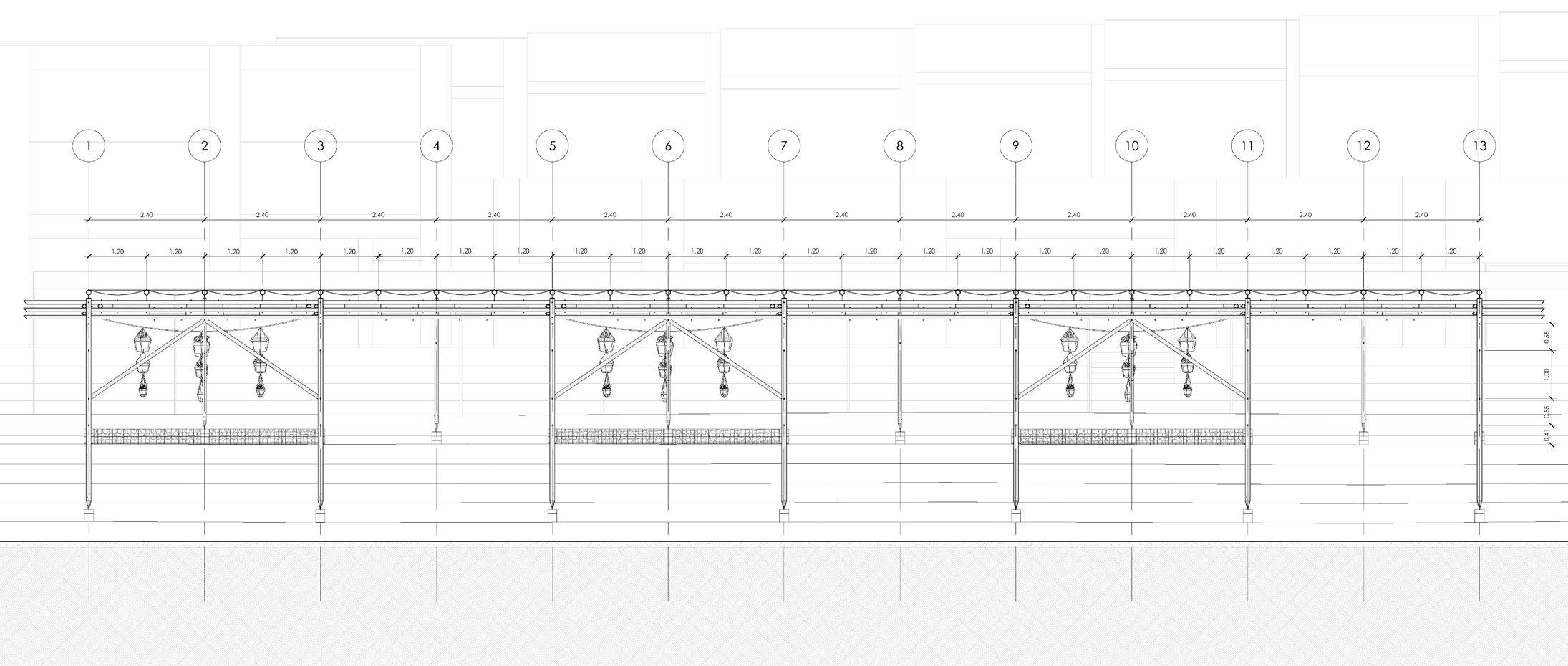

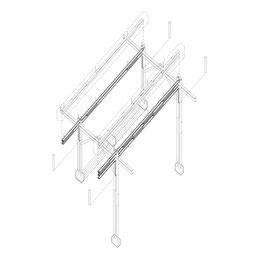
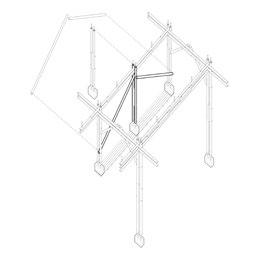
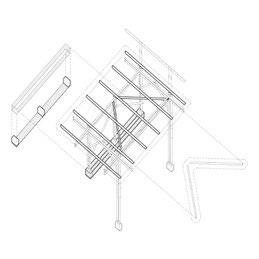
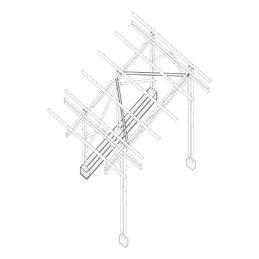
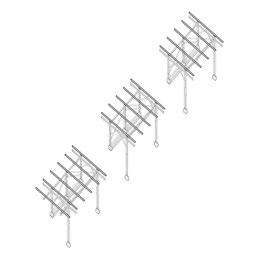
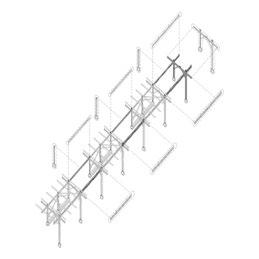




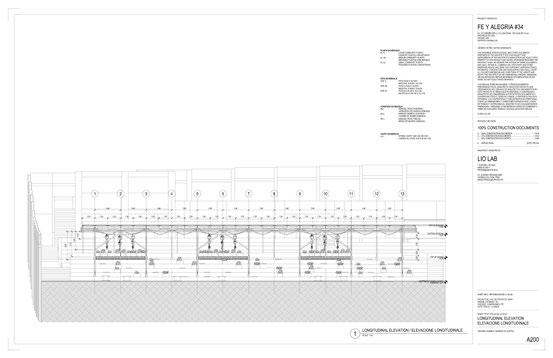

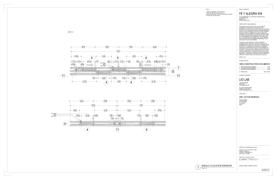
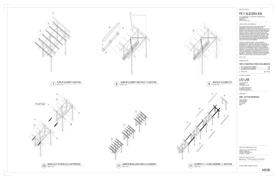
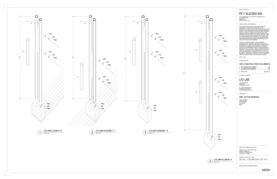
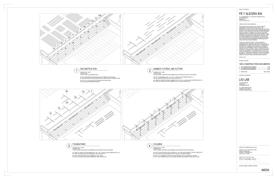

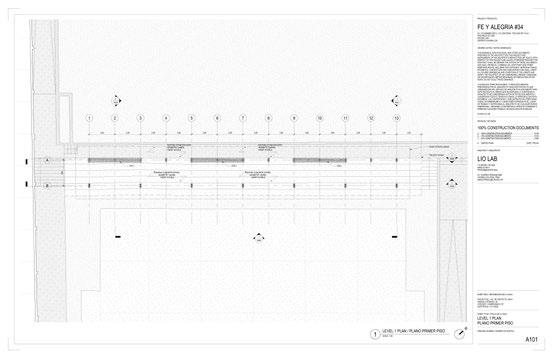

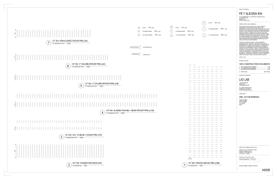

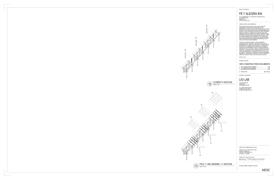

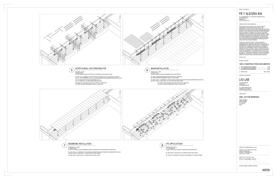

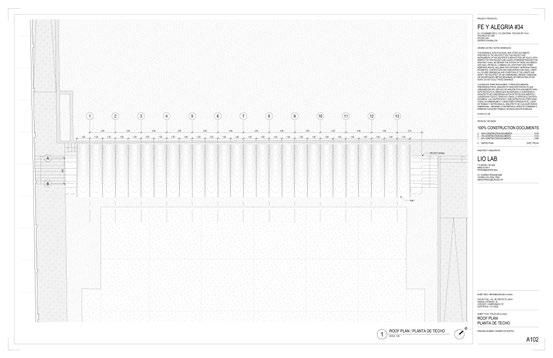
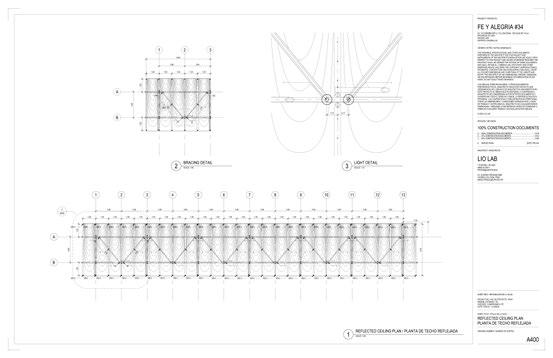

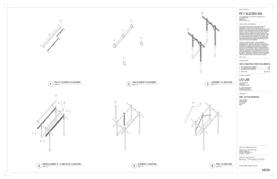

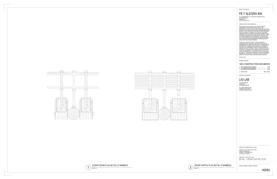
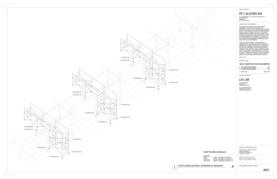
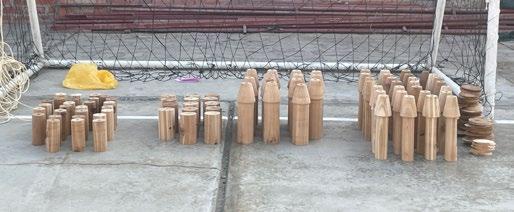

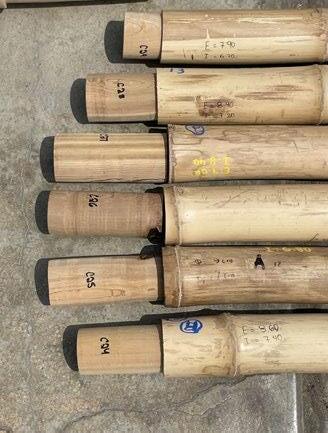
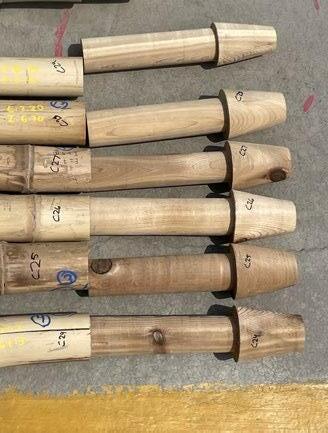
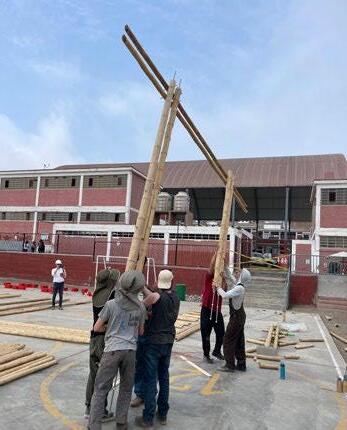

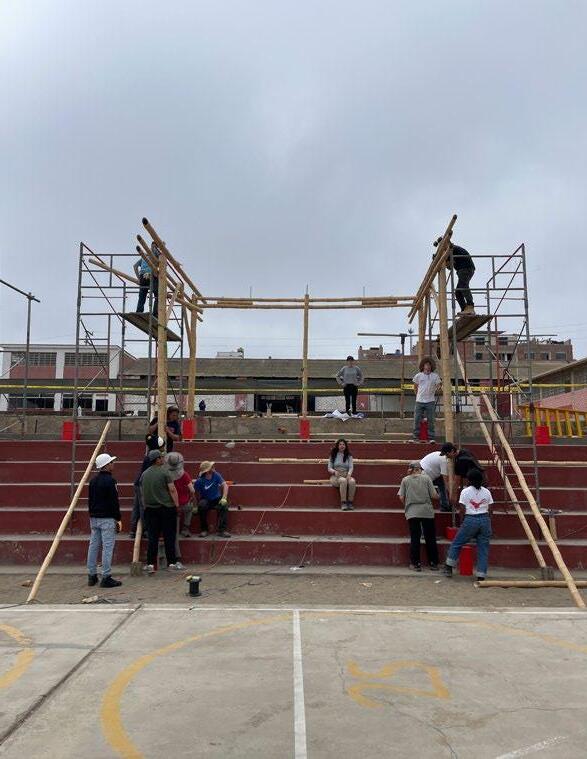
Structure Erection
Cedar Component Organization
Cedar Components
On Site Lathe
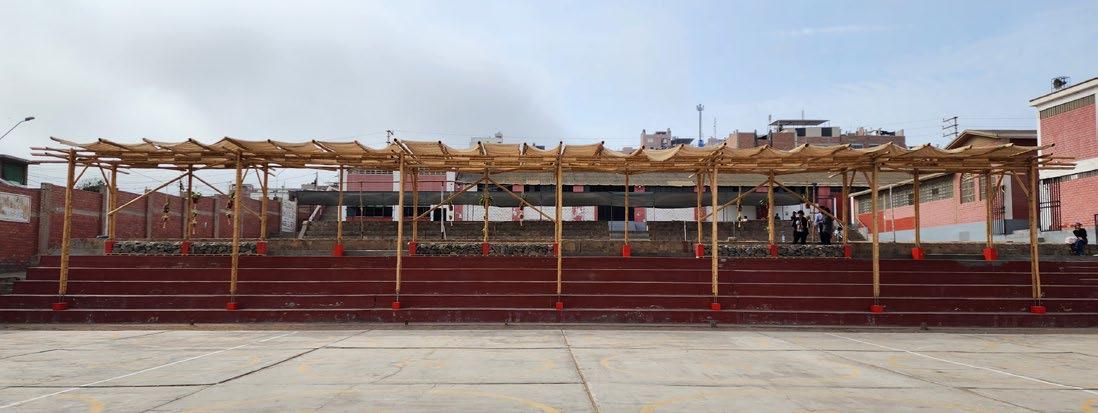



02 | Mass Timber Manhattanism
INFO
Place: New York City, New York
Class: ARCH 302
Professor: Peter Zuroweste
Collaborators: Makenna McManemy, Morgan Schofield

ABSTRACT
Cities aim to create hyper-density, and Manhattan is no different with ideas of vertical expansion at the forefront to achieve this goal. In order to support this congestion, the city requires architecture that not only houses people, but will positively contribute to the population’s overall well-being.
Being located in the heart of the Chinatown district, Mass Timber Manhattanism lends itself to the surrounding population by hosting an authentic Chinese spice market. This spice market itself is supported by elevated greenspace which hosts the herbs sold below. This in combination with the surrounding local market allows residents to buy their groceries while ensuring fresh ingredients.
The apartments above the market support a variety of clients and each floor can support multigenerational living, which is often seen within Chinese culture. To elevate each space, every apartment has a balcony to provide the residents with private outdoor space while there is also a semi-private rooftop terrace available as a common area for residents.
Due to the large amount of glass, a vertical louver system aids in reducing solar heat gain while providing the complex with a unique facade.
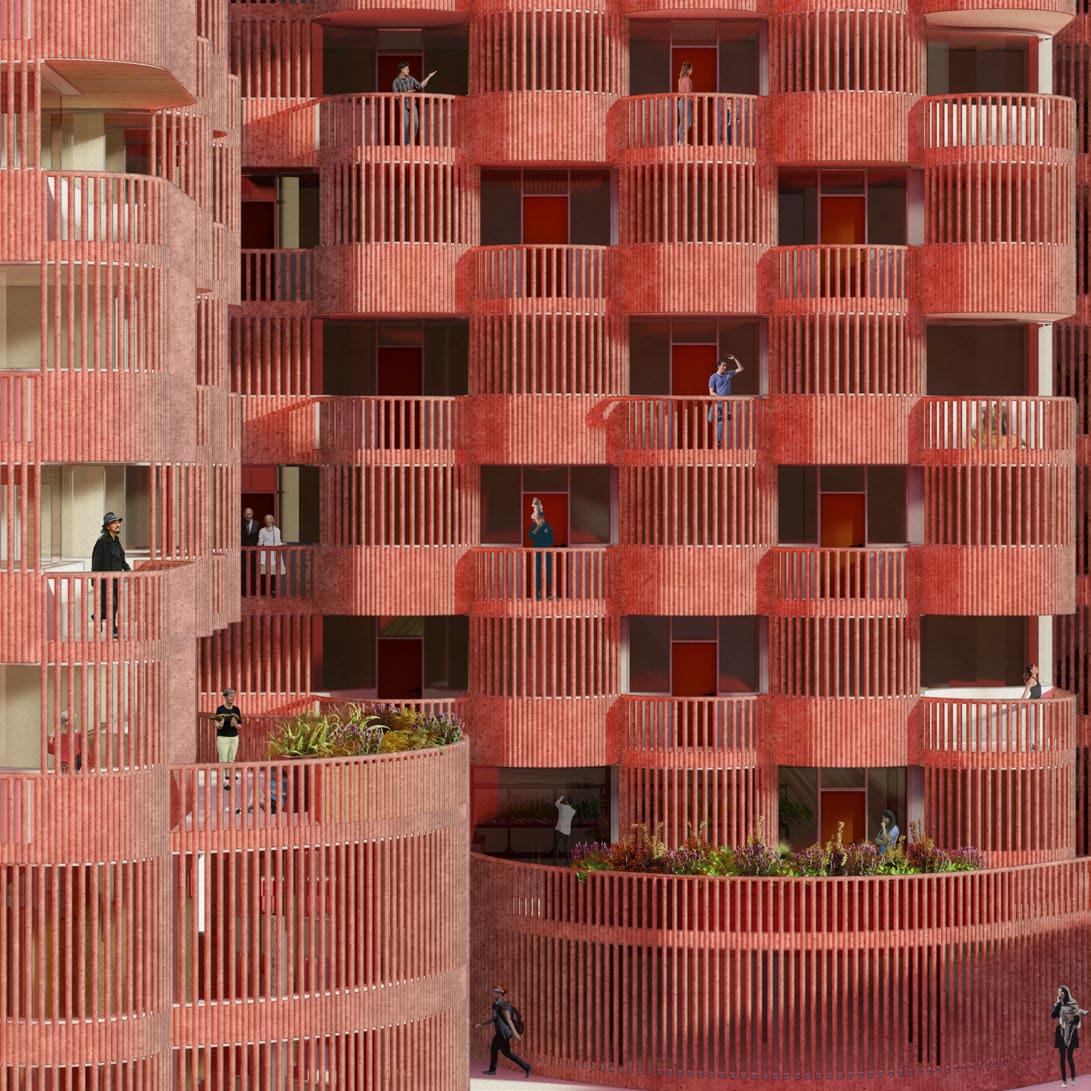
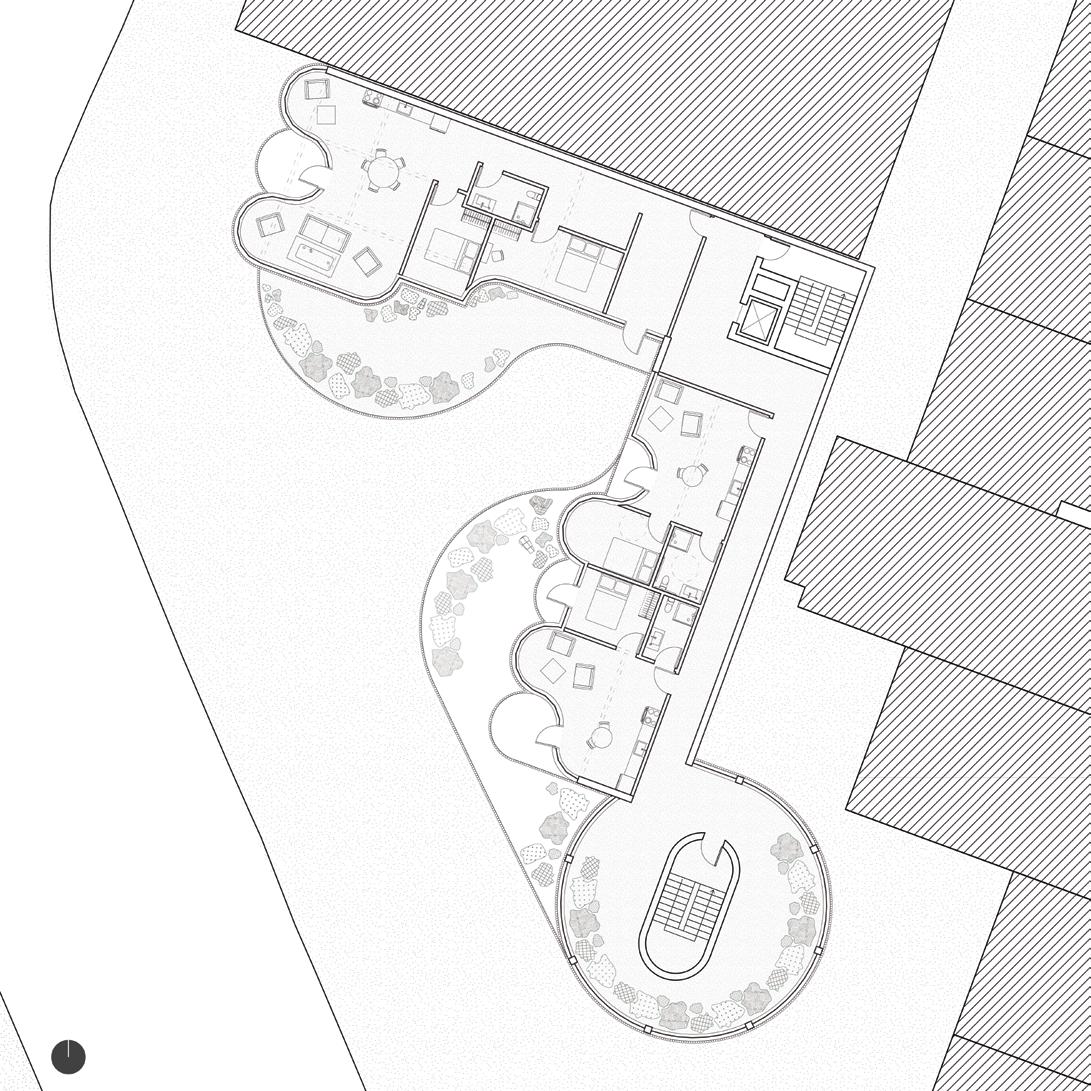
Third Floor Plan
The third floor is the start of the apartment level. There is a two bedroom apartment as well as two one bedroom apartments. One of the one bedroom apartments is a fully accessible unit. There is access to another outdoor garden on this floor.
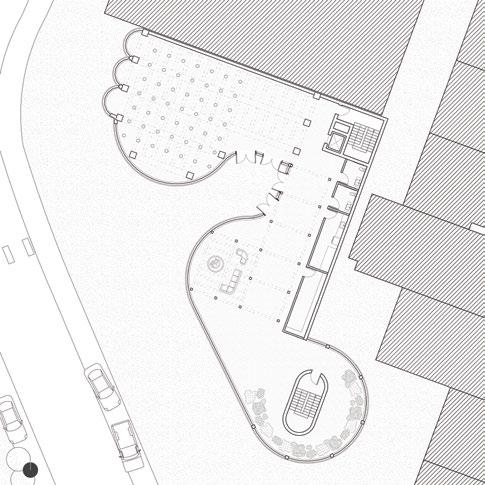
First Floor Plan
The first floor accommodates the Chinese spice market. All spices are encased in tubes with releases at the bottom. This floor also acts as the starting point of a circular greenspace that climbs the entirety of the building.
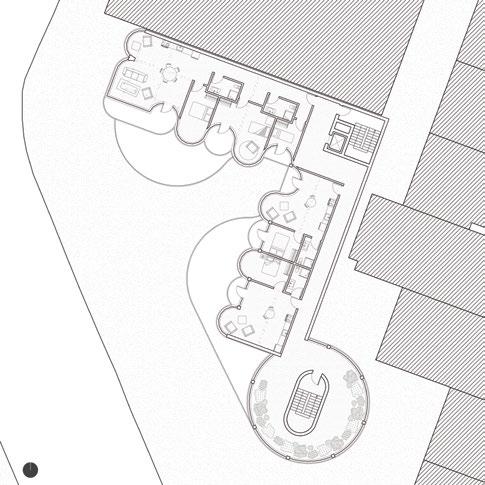
Floor Plan- Floors 4, 6, 8
These three floors are all apartment levels that host the circular greenspace on the south side of the building. There is a three bedroom unit as well as two single bedroom units on each floor.
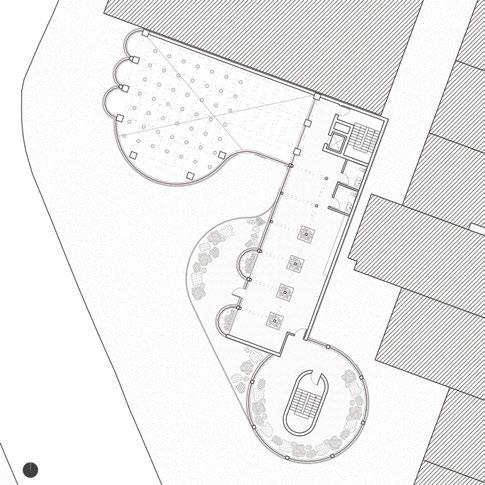
Second Floor Plan
The second floor has a lookout spot over the main area of the spice shop and some of the gardens. There are indoor and outdoor gardening areas to support the needs of the plant life.

Floor Plan- Floors 5, 7
These two floors include a three bedroom unit and two single bedroom units. One of the single bedroom units is fully accessible but all have access to the circular greenspace to the south.
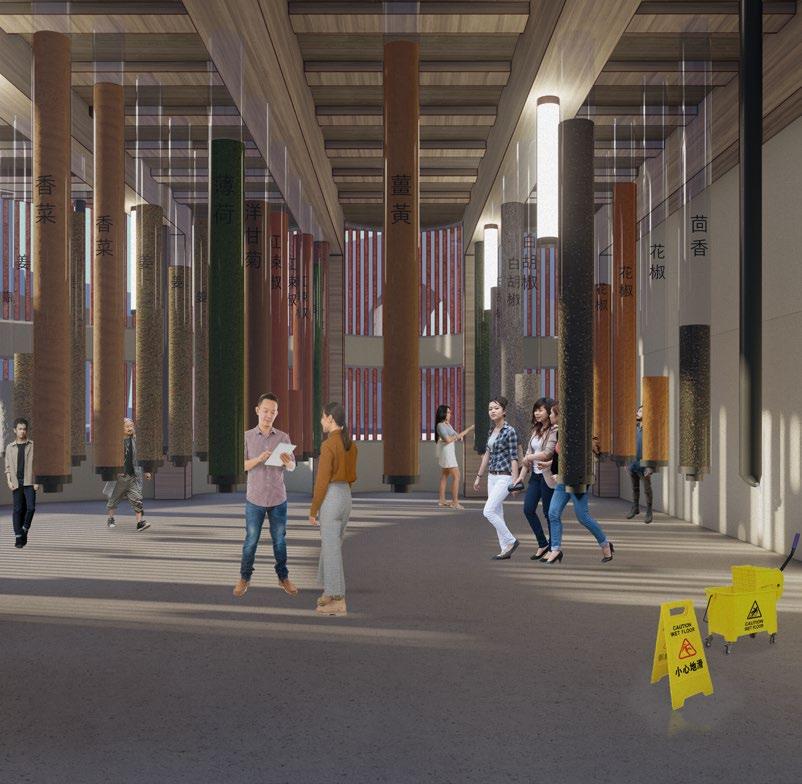


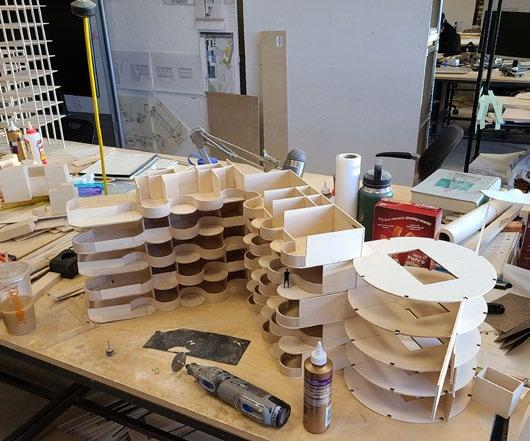

03 | Des Moines Civic Center
INFO
Place: Des Moines, Iowa
Class: ARCH 401
Professor: Andrew Gleeson
Collaborator: Ella Kannegiesser
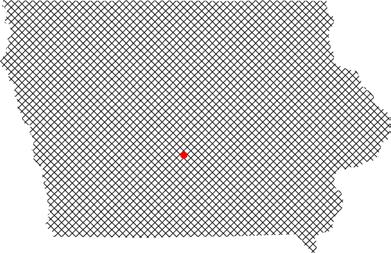
ABSTRACT
Democracy is an affair meant to be for the people and by the people, but typical federal buildings do not reflect this principle. Neoclassicism is based on an outdated architectural form which attempts to showcase the power of the government rather than give the power to the people.
The predominately glass facade conveys both literal and metaphorical transparency; which provides the voters a more open and accessible environment to government participation. This transparent facade does come with heating issues, which are resolved in a multitude of ways including: vertical louvers, a double-skinner window system, and fritting.
Solar panels will enable energy production on site and in conjunction with the mass timber structural system utilize renewable resources and contribute to the sustainability movement.
This architectural system includes multiple stages for the public. The sloped plaza creates a theater for free speech while the drop at the back creates a platform for lectures. The primary caucus space showcases a long span structural system, leaving the area open for politics and the people.
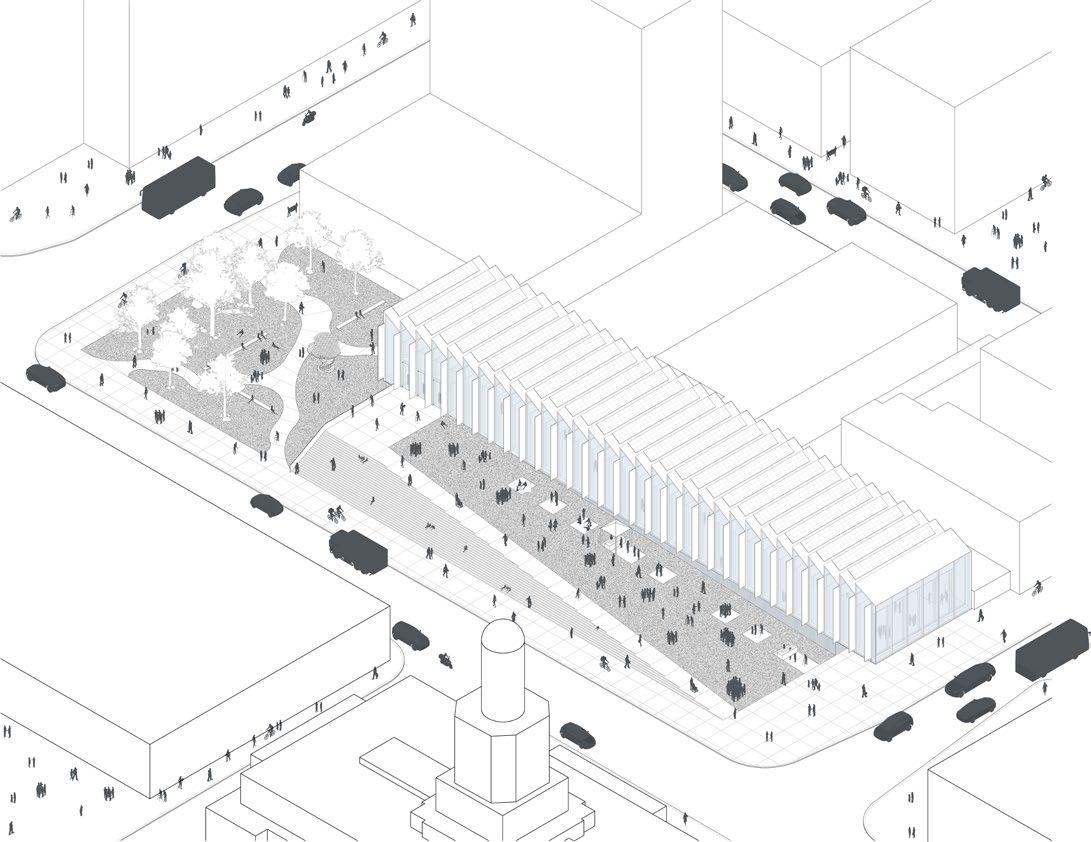




Second Floor Plan
General View



