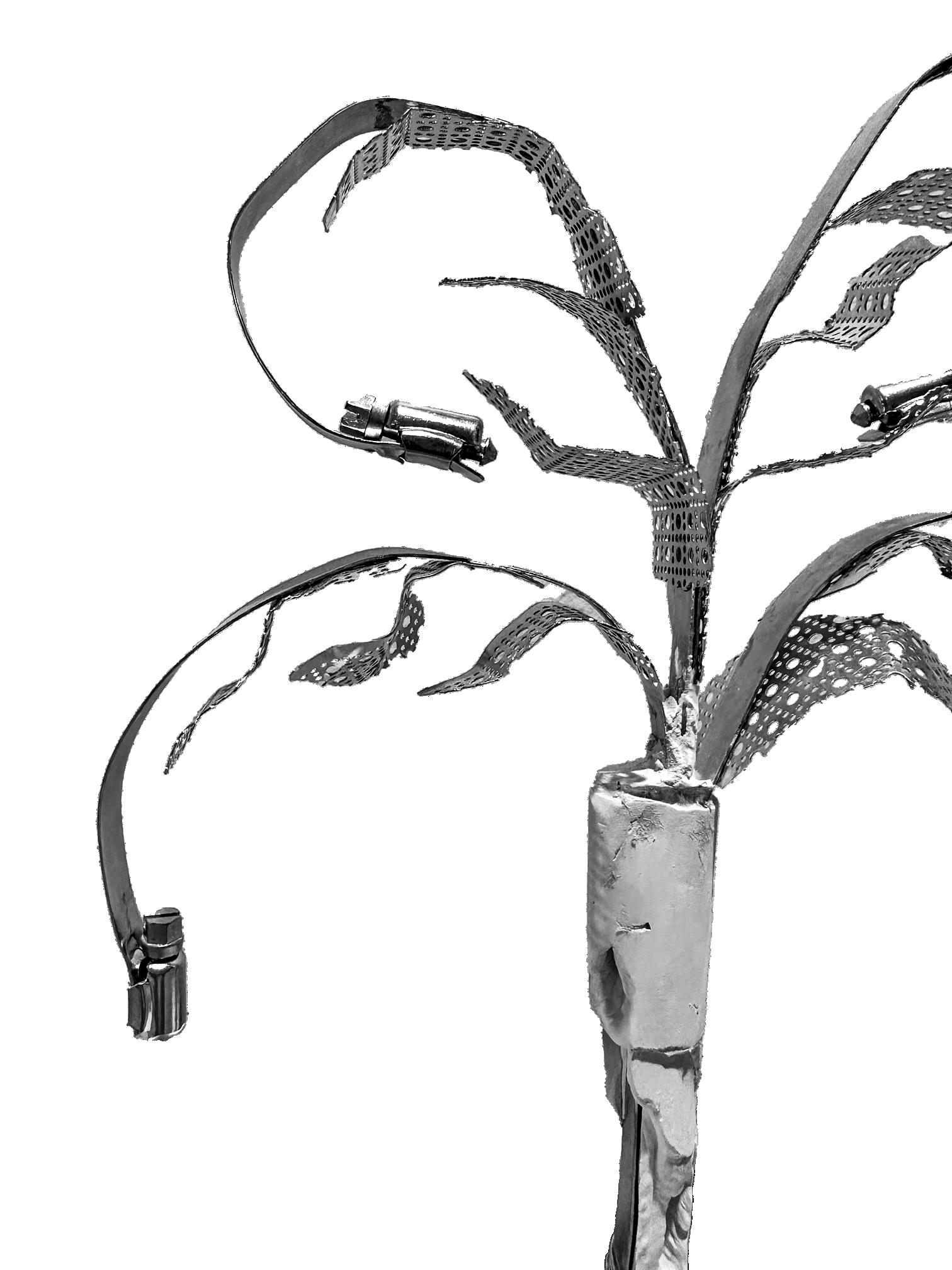JACLYN NICOLL
UNDERGRADUATE
ARCHITECTURE PORTFOLIO
SELECTED WORKS 2021-2023






UNDERGRADUATE
SELECTED WORKS 2021-2023






The Showcased Collection Features Projects Originating From Iowa State University’s Undergraduate Architecture Program, Embodying Diverse Explorations From Urban Contexts To Natural Landscapes. Each Project Is Meticulously Crafted With A Focus On Designing With Intent. This Entails Purposefully Creating Products, Services, Or Systems With Specific Goals And Considerations In Mind. Such Design Philosophy Integrates Principles Of User-Centered Design, Ethical Considerations, Sustainability, Behavioral Design, Aesthetics, And Functionality. Through This Comprehensive Approach, Designers Strive To Develop Solutions That Cater To User Needs, Adhere To Ethical Standards, Foster Environmental Sustainability, And Encourage Positive Behaviors. Architecture Is A Means For Storytelling. In Essence, The Beauty Of Architecture Lies In Its Ability To Blend Artistic Expression, Functional Design, Cultural Significance, And Emotional Resonance Into Structures That Enrich The Human Experience And Contribute To The Beauty Of The Built Environment.













Professor Nathan Griffith, Nick Lindsley, Brian Warthen, Khalid Khan ARCH 401 - ARCHITECTURAL DESIGN V

A studio and exhibition program tailored for artists with autism and intellectual/ developemental disabilities to pursue self-determined lives and careers in the arts. Spaces that are orderly and defined are easier for the autistic mind to process. Creating sensory experiences to enhance artists with autism and intellectual/developemental disabilities to thrive as an active part of the community. Our serene environment, thoughtfully nestled amidst nature, fosters a tranquil and non-overstimulating atmosphere conducive to comfortable and immersive learning experiences.








 ground floor
ground floor

second floor


third floor














 exhibition space
exhibition space





For an introductory project, this exercise involved designing a livable space for work, rest, and meditation within a modular apartment complex. “Respite from the Rest” explores the concept of optimizing the available space by creating three distinct areas isolated from one another to cater to the various needs of temporary residents. The full utilization of the small space allows for work, rest, meditative, cooking, and storage areas. The central ladder for access to both spaces is instrumental in maximizing effectiveness and minimizing feelings of claustrophobia.















Our Ritual is a memorial space crafted to aid individuals in coping with the loss of a loved one to suicide. Recognizing suicide as one of the leading causes of death, comprising approximately 1% of Iowa’s mortality rates, Unforgotten Falls stands as a tribute in Ames, Iowa. Its purpose is twofold: to honor those lost to suicide and to provide a sanctuary for grieving individuals seeking solace and remembrance. Positioned underground, the structure offers a sense of ascension into a sacred space—a departure from the weight of loss. Upon descending, visitors find relief from their grief, symbolized by the cleansing cascade emerging from the precast urn. The overarching goal of this ritual is to cultivate a comforting environment where individuals can honor their departed loved ones while fostering healing and forgiveness. Suicide victims are meant to be remembered, not forgotten.












 south section 1/4”=1’
west section 1/4”=1’
south section 1/4”=1’
west section 1/4”=1’







Our goal with the Live Work Meditate space was to integrate natural elements indoors. The prefabricated design is meant to be purchased and transported to a desired location where individuals can immerse themselves in nature, meditate, and unwind, embracing an off-the-grid atmosphere. The facade is designed to maximize sunlight, with louvers acting as shading devices. It opens to invite fresh air indoors, blurring the boundary between inside and outside. The design fosters meditation and ecological awareness, featuring a functional green wall to encourage a slow-paced appreciation of the present moment. The overarching concept allows individuals to live, work, and meditate in a single space. The A-Frame Arboretum enables individuals to connect with nature while seeking inner peace through meditation.
















Fabricated utilizing techniques such as CNC routing, laser cutting, and concrete casting.






