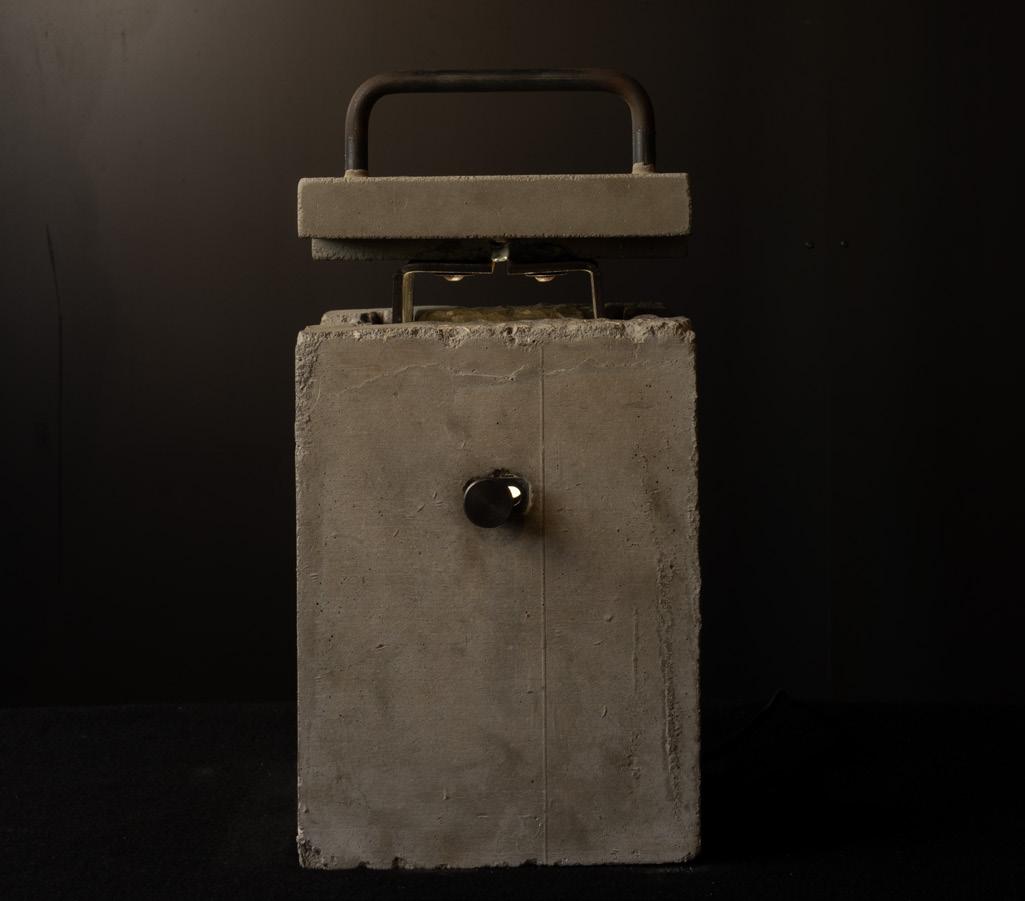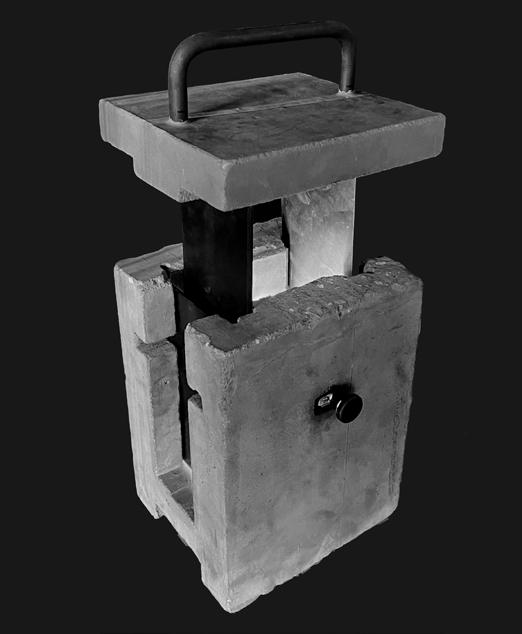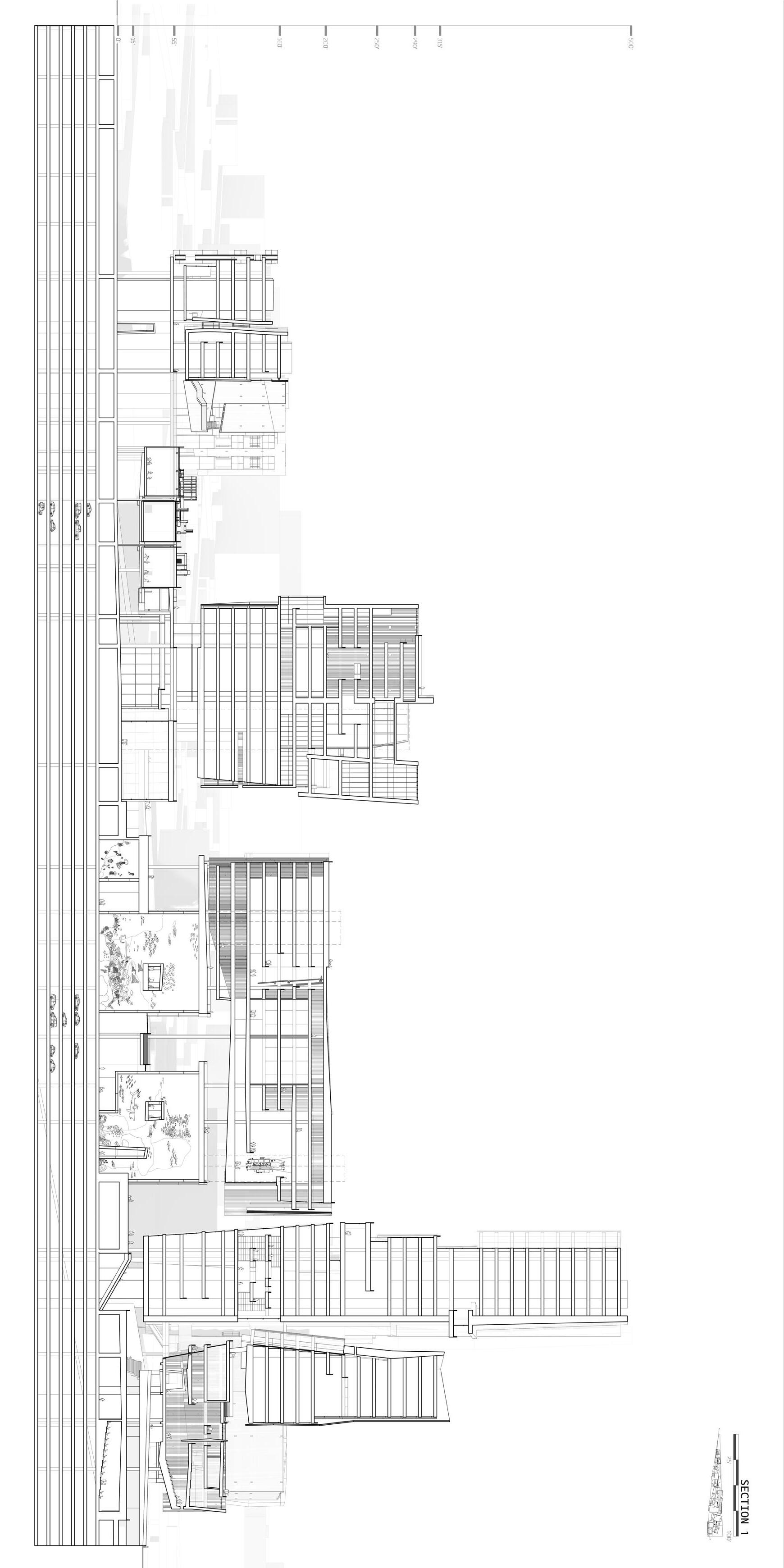


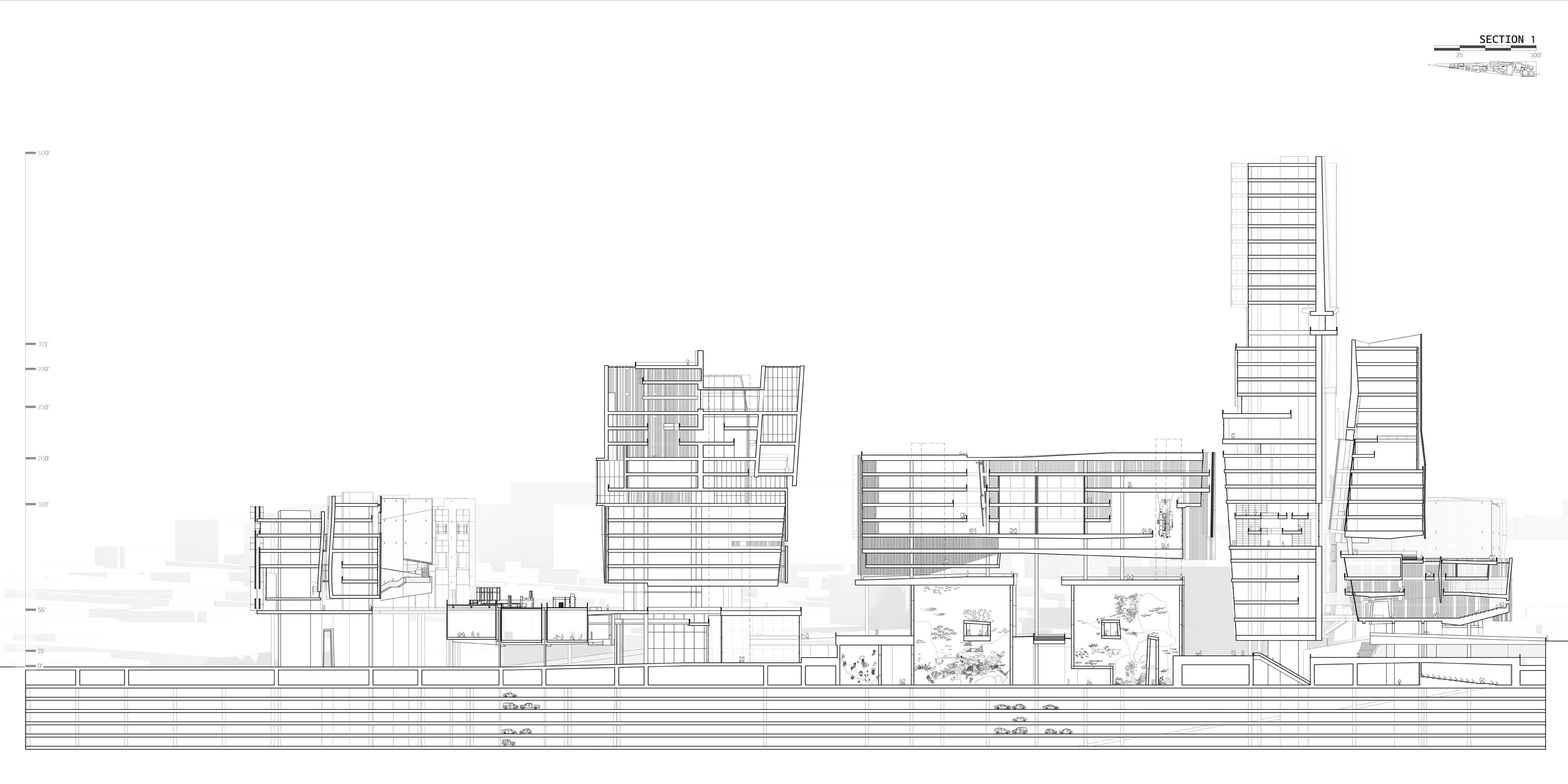


JTALLEVAST@USF.EDU
4
10
RE-ENVISIONING THE SARASOTA SKY-
SPRING 2022
16
VIKING AGE MUSEUM
FALL 2022
20
GERMAN PAVILION WORLD EXPO 2025
SPRING 2023
38
MICRO-URBANISM : A CASE STUDY IN SEATTLE
SUMMER 2023
A TOMB FOR LIGHT - DETAIL MAKING
FALL 2022







JTALLEVAST@USF.EDU
4
10
RE-ENVISIONING THE SARASOTA SKY-
SPRING 2022
16
VIKING AGE MUSEUM
FALL 2022
20
GERMAN PAVILION WORLD EXPO 2025
SPRING 2023
38
MICRO-URBANISM : A CASE STUDY IN SEATTLE
SUMMER 2023
A TOMB FOR LIGHT - DETAIL MAKING
FALL 2022








Located in the heart of downtown Sarasota, this project aims to propose new zoning laws that would expand the city’s current height limit and allow for the city to gain a stronger architectural identity. This would also combat a current issue Sarasota has, with the entire bay being blocked by a wall of 18 story high rises. This proposal would give the city a zoning law that allows for up to 32 stories on the blocks behind this existing wall. Through a well thought out FAR system, it would guarantee a side-to-side offset of adjacent towers, resulting in everyone able to have views to the city and to the water nullifying the existing barricade.











A main goal of the unit layout was to ensure that each individual unit was able to grab views from at least two different sides allowing for a full connection to the bay and to the urban framework. To allow for this multi-view trait, each unit would become two stories, and would interlock with its neighbors crossing over the main circulation to both sides of the tower. The resulting condition creates a skipstop allowing the elevator to stop at every other floor.
In order to enhance the light levels, and not solely rely on artificial light, in the circulation between the cores and the units, an opening in the top and side were implemented. These slots would connect to form a large void dividing the inner tower into two separate wings. To allow for access to the now disconnected wing, a set of patterned bridges criss cross across the gap. This provides some privacy for the separated units, while ensuring natural light and ventilation enhance quality of live and residing experience.

Located in Oslo, Norway, the goal of this project was to provide the current Viking Age Museum with a much larger space to display a vast collection consisting of a variety of historical artifacts that help give Norway its identity. The highlights of the museum’s collection are three large Viking ships ranging in stages of deterioration and historic usage. The size of these ships would dictate the circulation as well as the space-making, resulting in the rest of the artifacts revolving around them. The site is located to the north of central Oslo and has a sloping plaza that connects two elevations, and acts as the transition piece between the beginning of a residential dominated neighborhood with a public realm down on the street.





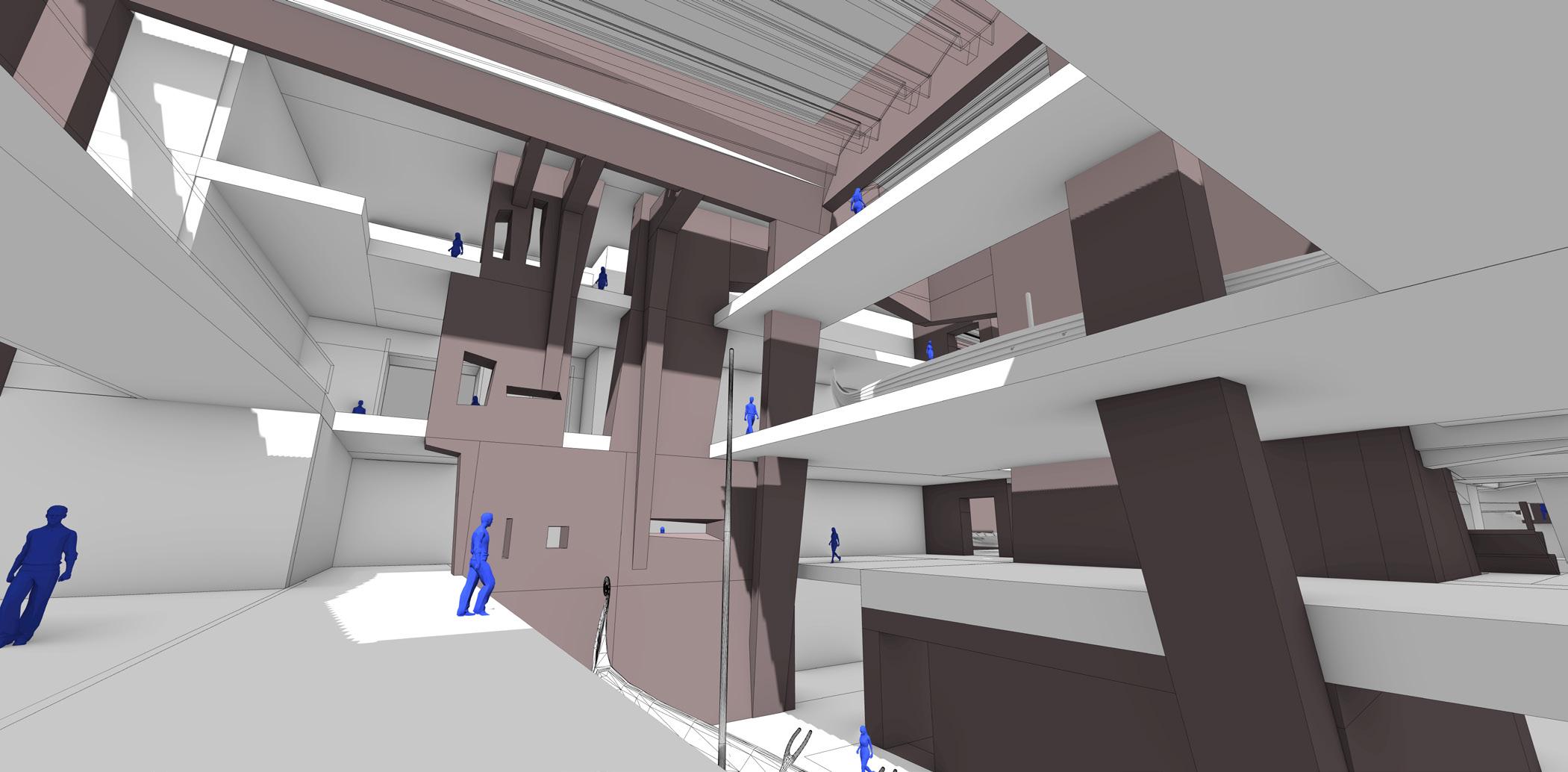

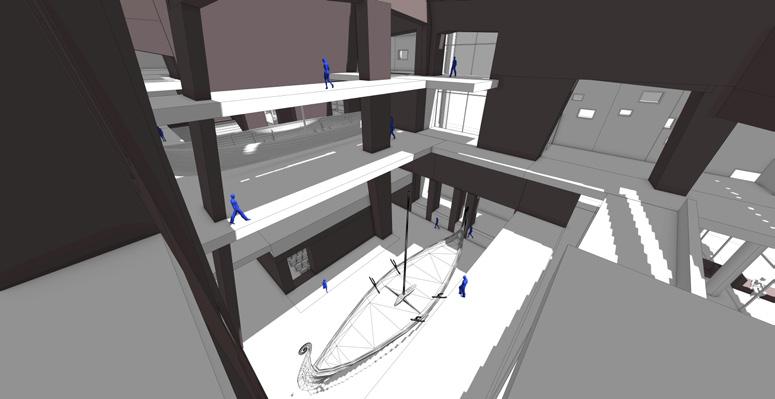

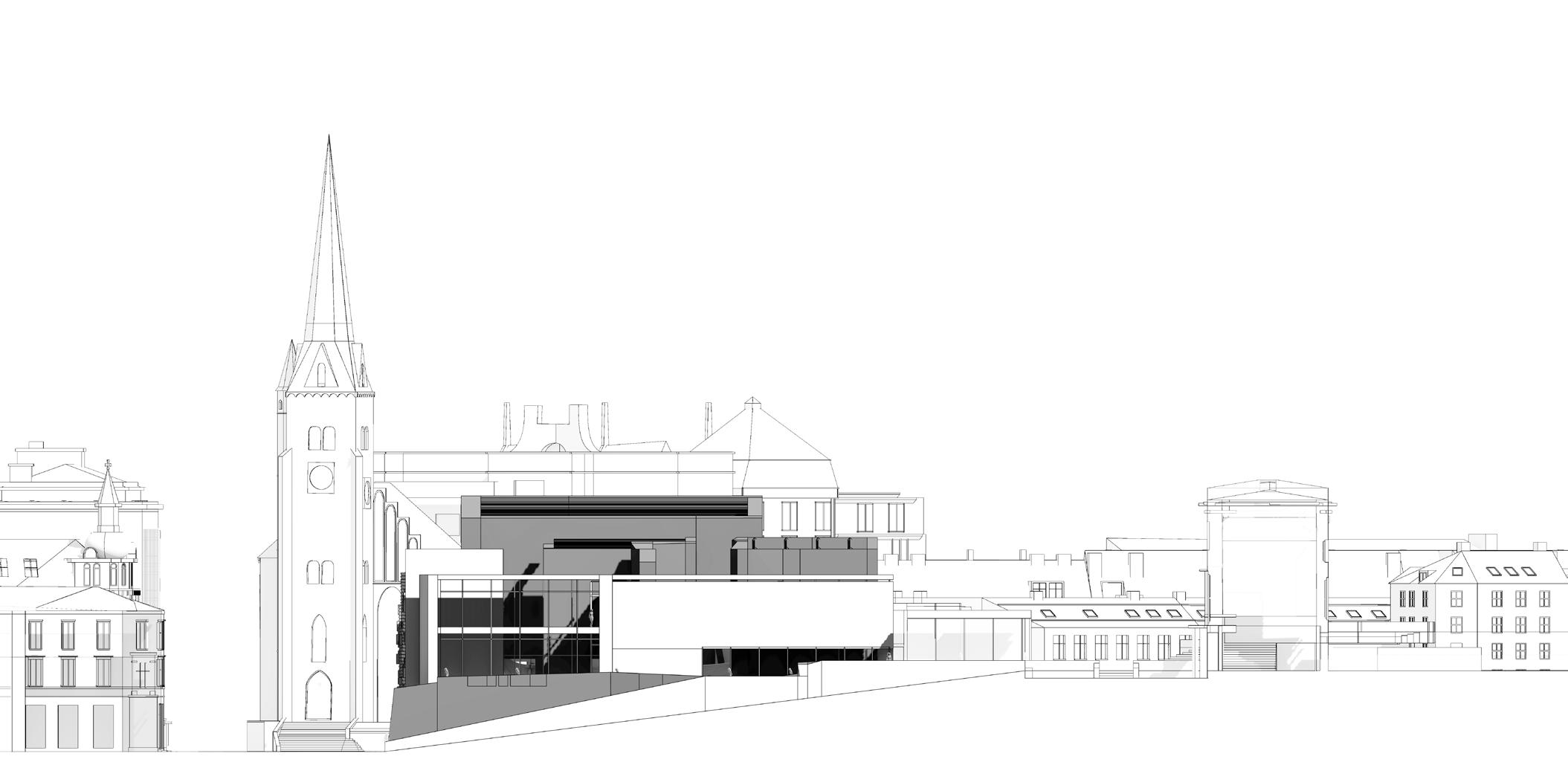


The driving concept behind this museum was the complex relationship of the sky and the ground in Scandinavian culture. Essential to the art of navigation, sailing, and exploration, the sky provided the seafaring Vikings with the constellations and the sun, allowing them to explore halfway across the globe.
When not on the open sea, the Vikings were firmly connected with the ground they stood on. Often living simple lives raising cattle and practicing agriculture, the ground beneath their feet was intertwined with their very identity. To properly highlight this relationship the idea of the hearth would be utilized.



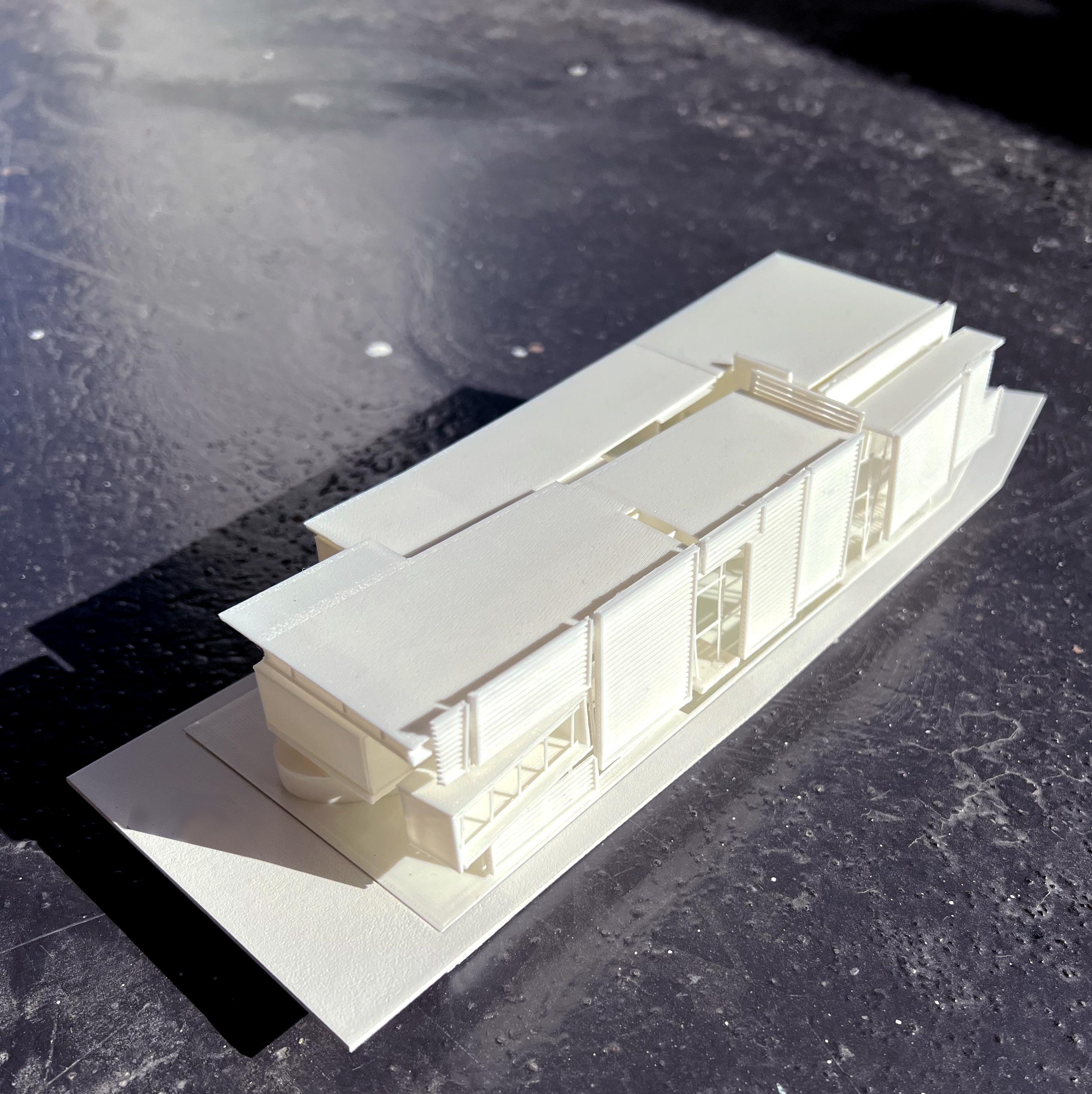






This project is a proposal for the German Pavilion for the 2025 World Expo that will be held in Osaka, Japan. The park was laid out into multiple zones with features that enabled each country to focus on something different in relation to their placement in the overall Expo. The general themes revolved around the Sustainable Development Goals, promoting a better world for all humans. The German Pavilion is centered on ideas of national identity, connectivity with the world, and sustainability for the future. I want to highlight how German craftsmanship and their immense care on craft and workmanship has ultimately led to their technological successes. The galleries and showcases within the pavilion walk you through a history, and provide a breakdown of each major craft the German people excelled at: woodworking, glassblowing, metal working, and machining. By sharing knowledge and teaching others, this will ultimately lead to a more sustainable future for us all.

LEVEL -01 | 1":16'

LEVEL 00 | 1":16'
LEVEL 02 | 1":16'

As you progress through the pavilion, each floor is dedicated to a separate craft the German people showed an elevated level of care and respect for. This emphasis on quality craftsmanship allowed them to excel to a higher degree when compared to other cultures. Each floor consists of floating boxes that protrude into the main volume contained by the enclosure. The boxes allow for a more intimate connection with each individual craft, and their importance in Germany’s larger story. The final floor stands as a culmination of this dedication, and provides a reflection on the past as well as a look forward as progress continues.

GROUP MEMBERS : MARINA GHOBRIAL + LILIT UZUNYAN
Located just outside of downtown Seattle, southwest of the Space Needle, and adjacent to the Olympic Sculpture Park, an elongated triangular lot serves as the perfect catalyst to house a new hub bringing a unique density to the urban fabric. With the preservation of fluidity in mind, the entire lot is permeable and its activation takes on a new role of porosity, scale, and involvement. Void and connection became the central aspects that the micro-city would utilize as it expanded vertically, developing a novel experience as the negatives between the buildings would increasingly tell the narrative that conceptually drove the exploration of the project.





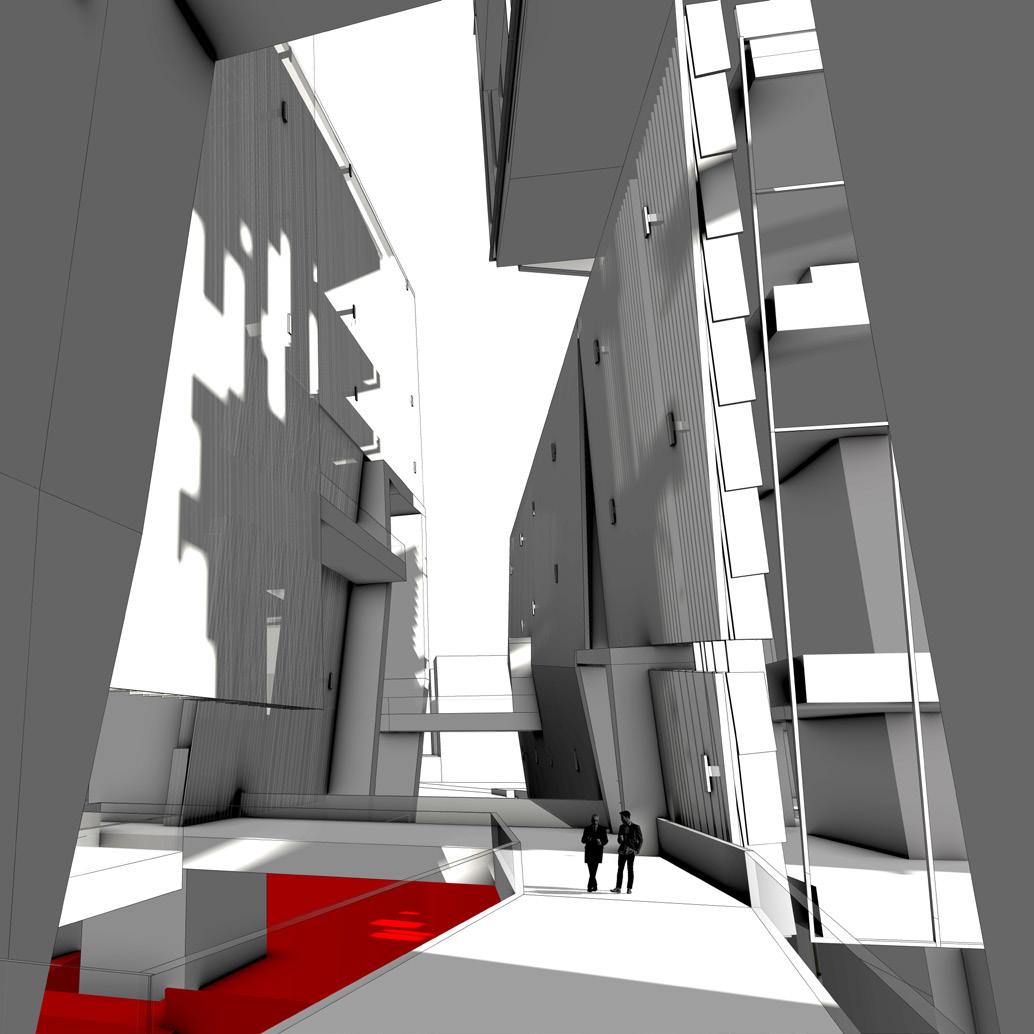


The density of the project in comparison to its surroundings is showcased here. The lot really stands out as a urban node in a relative grid. Also, each unique element is on display in this axonometric to show its individuality but also its place in the larger construct as a whole. The interstitial space between each building and the very specific conditions this results in is also very prevalent showing how the density is particularly controlled. This density also translates into the horizontal planes and how they are involved with the changing elevations.












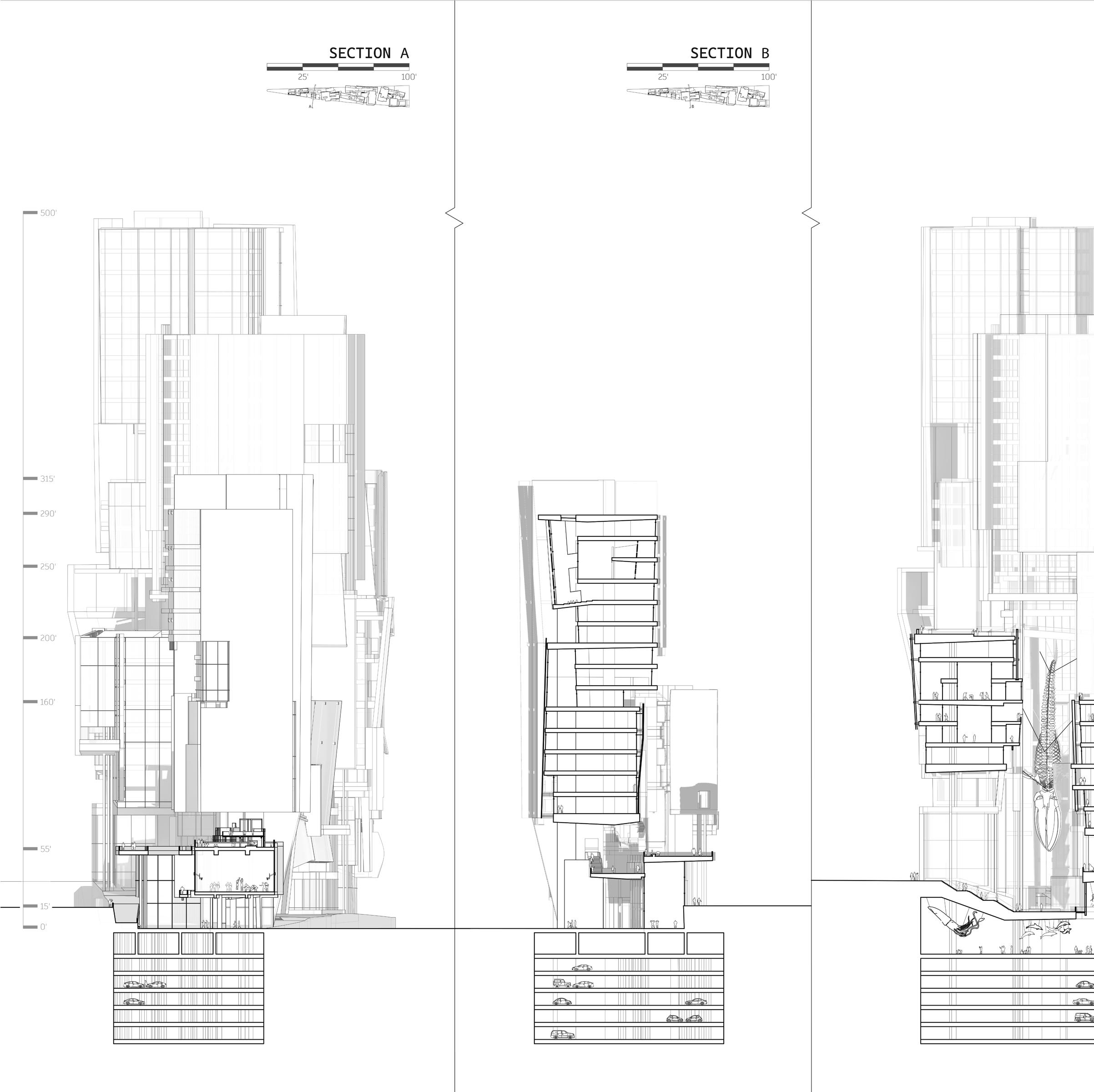



Brining the complexity of the upper levels all the way to the ground, and below, was crucial to create a fully developed experience for the average visitor. By ensuring the surface level dynamicness is exhibited below ground and through this visually, as well as spatially, connecting the higher levels to below ground. The aquarium anchors itself firmly below the street level and branches up and out allowing for a multi-leveled, full encompassing, marine experience.




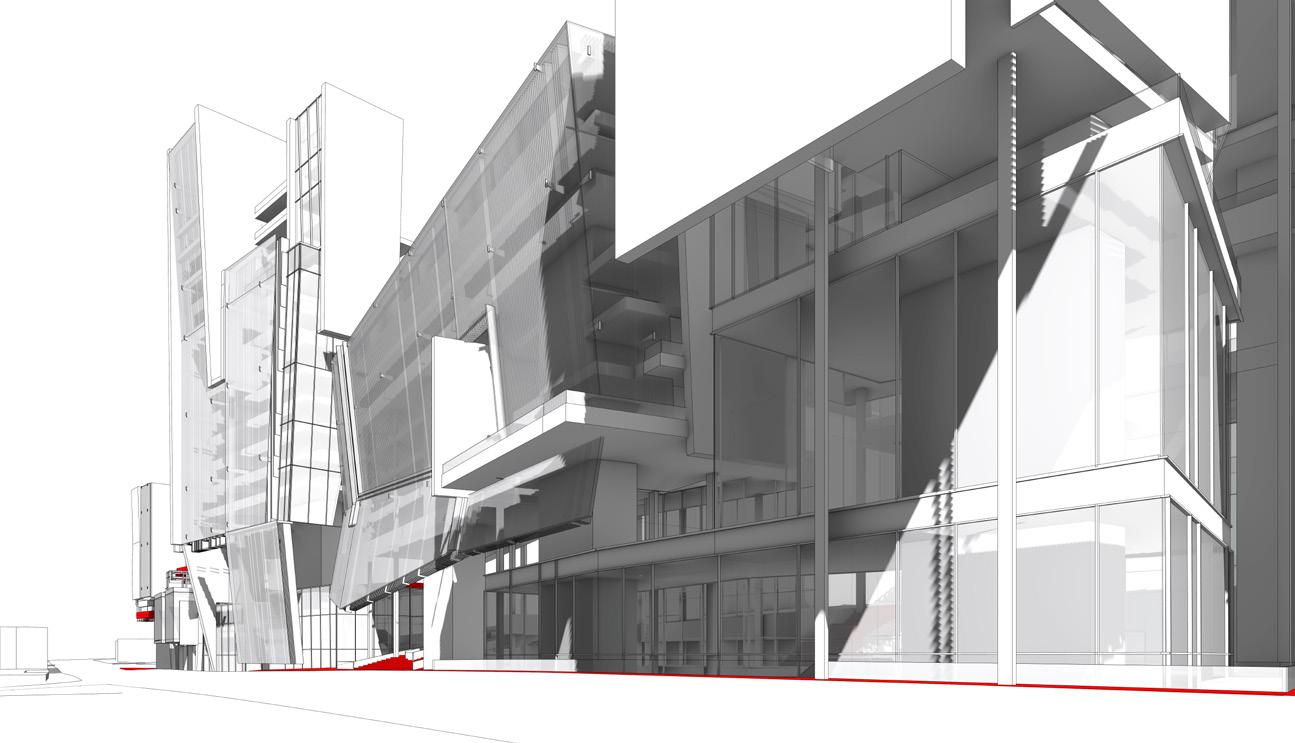
The delicacy and purposeful intention of where and how the separate elements graze the city level allow for an optimization of fluid movement along, through, and between the site. Maintaining ample visibility and a variety of lines of sight allow for a different experience depending on where you enter the site from. Protruding tanks from the aquarium below create translucent urban rooms embedded within a canyon running down along the central spine. Multiple stairs and ramps permit connections that allow movement directly through the site, allowing intimate experiences with interstitial spaces leaking down to the slightly above ground levels. Horizontal circulation is highly emphasized as vertical extrusions ground the visitor.



As you move up the floors and begin to inhabit the various interconnected program elements the narrow canyons of space between the building elements become enhanced. The negatives begin to weave their way into the building fabric and create intimate moments between some of the finer spaces contained within. Sight lines create a system of visual hierarchy and frame special moments. Rooftops reflect the ground ten stories below and create horizontal vistas that allow for leisure and provide framed views all across the Seattle metro area. All aspects of life begin form a web of interstitial space that paint the full picture of the micro-city concept.
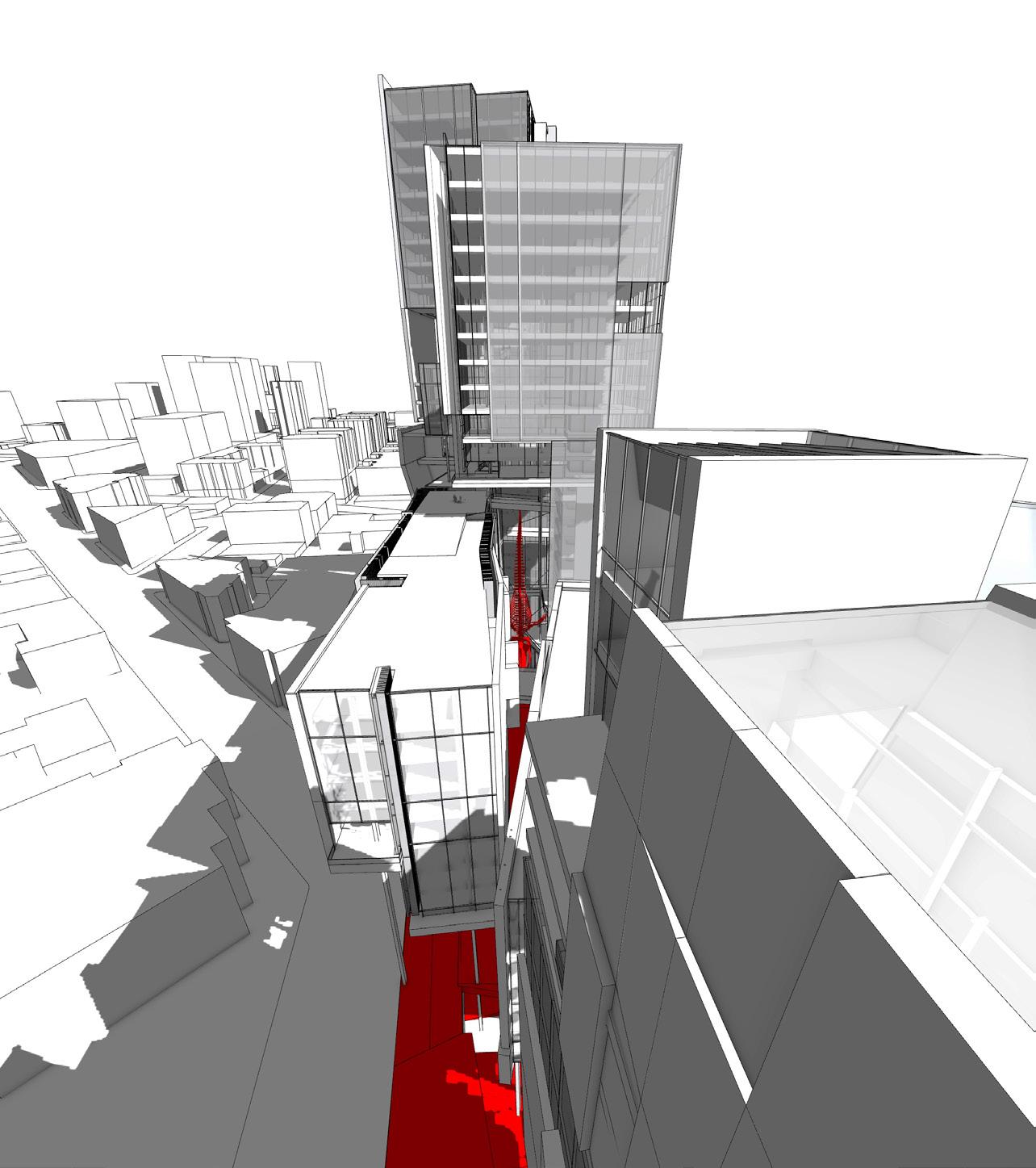


A Tomb for Light, rooted in an oxymoron, was the narrative for the exercise presented. Designing and constructing a functional, one of a kind lamp, opened the door for a vast exploration of many ideas to come up with a new way of looking at what a lamp is. The basis was to create a vessel that could fully envelop a light source when closed, and then provide ample illumination when opened. Using only steel and concrete, forced certain features to come to light. Brass channels inserted vertically and horizontally allowed for sliding mechanisms to be installed. These enabled the closing and opening of the tomb. An internal horizontal plate provided support to ensure the lid could stay open when illumination was desired. This plate attached to the knob seen on the front, served as the lone piece of exposed exterior detail. This knob, in conjunction with the handle, allowed for the tomb to be controlled, and light to see the day.
