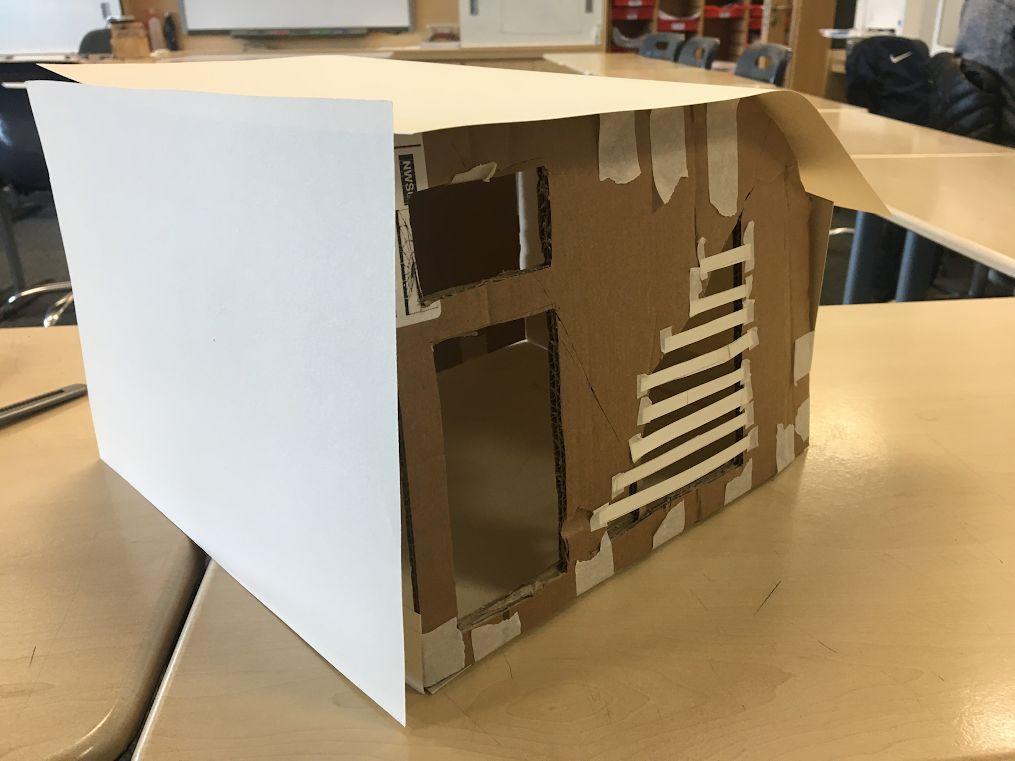Contents page
ADVH D&M - Pages 2-5
Architecture and personal development - Pages 6-7
Higher D&M - Pages 8-11
Higher Graphics - Pages 12-14
Work from home - Page 15
Physical modelling - Page 16
Jack Cochrane UCAS PERSONALID: 1664041600
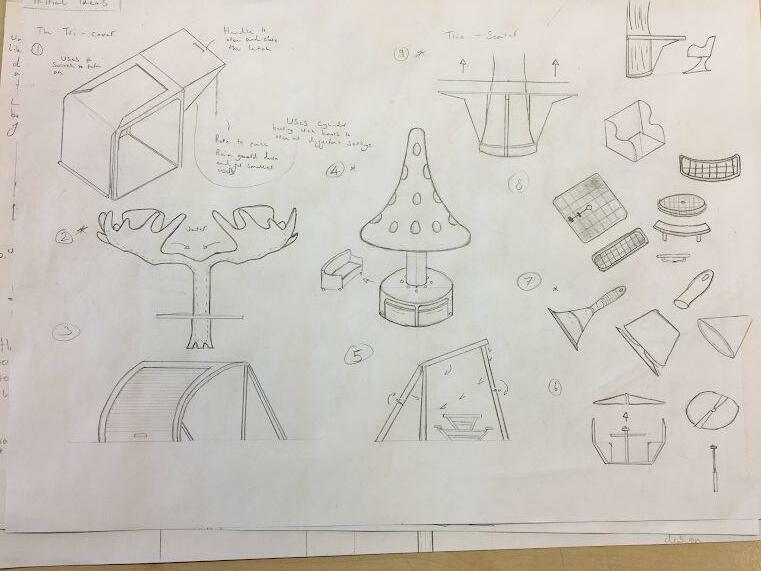
ADVH D&M
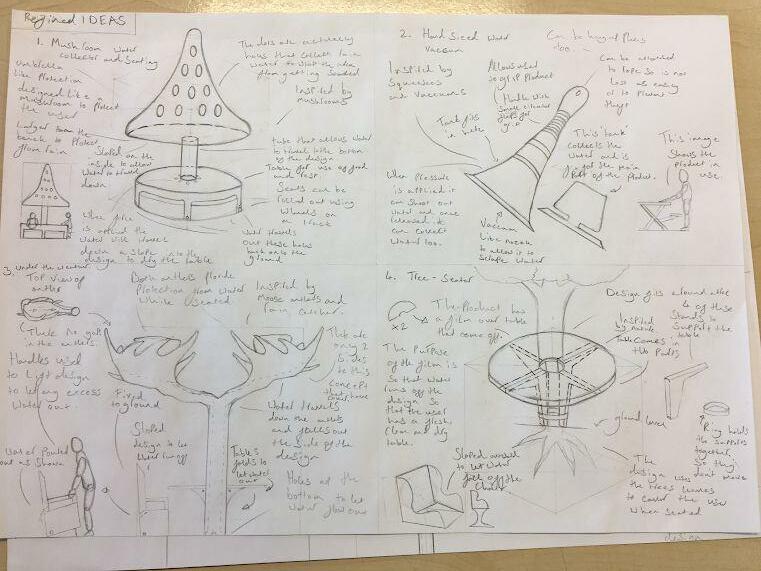
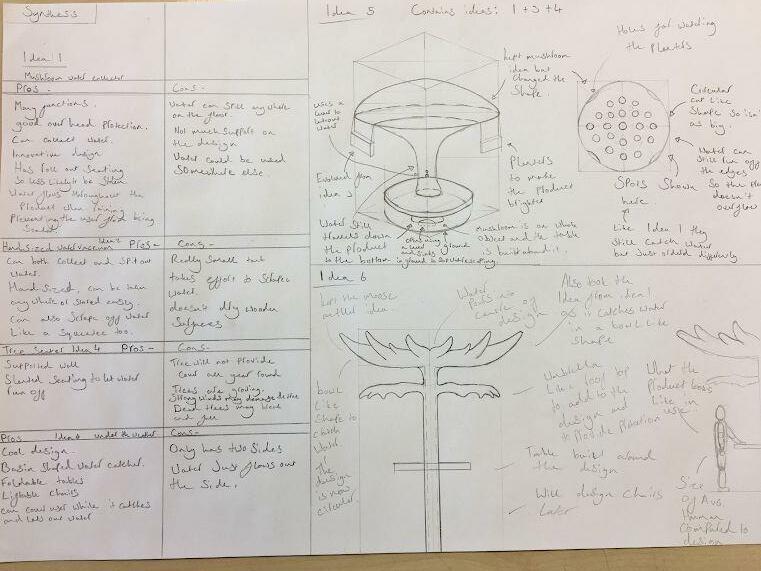
Enlarged image of first model

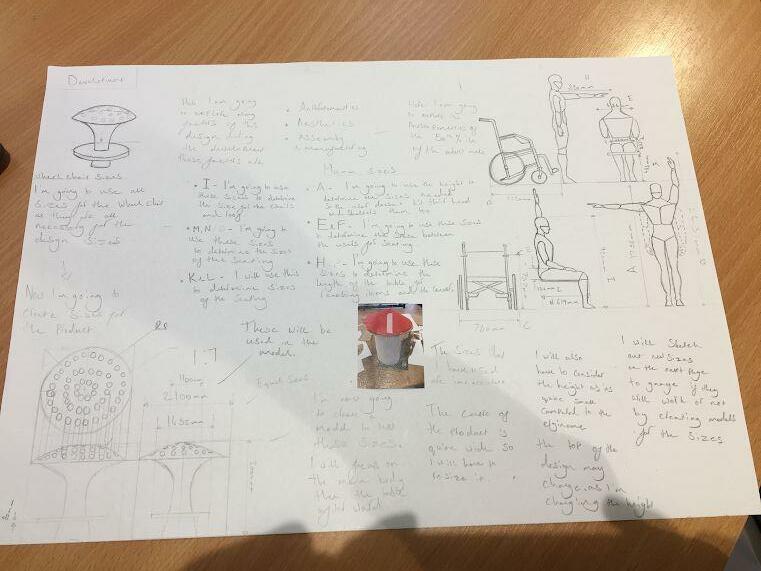
Architecture
Initial ideas for our outdoor project in architecture and personal development.
We had a group of 2 people who were sent to design 4 things and these were all 4 of my designs which a couple were later developed on more. (Designs 3 and 4)
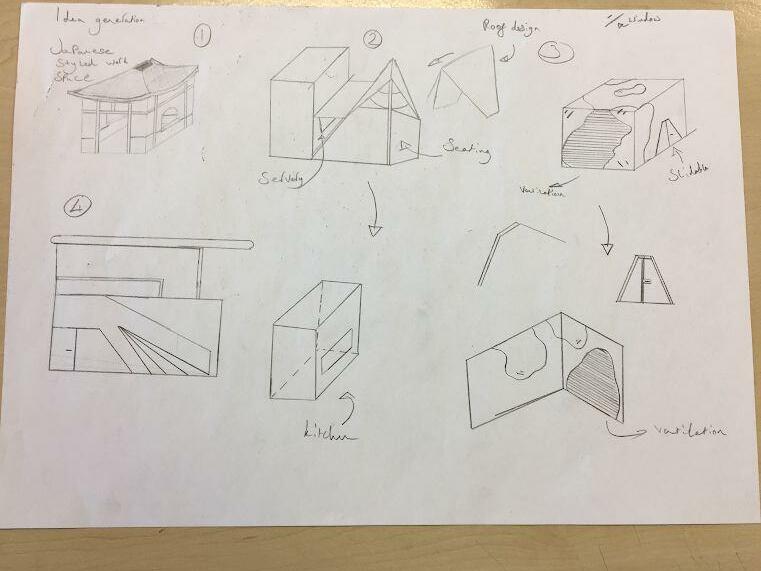
Floor plan that we were set as a task in the architecture and personal development class.
I decided to design a 2 story house with many other things such as a balcony, winding stairs, outdoor roof, and a garden.
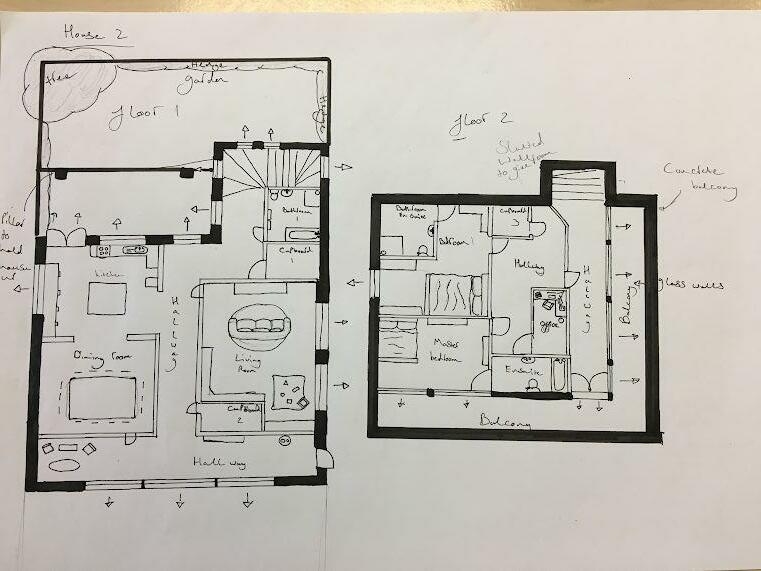
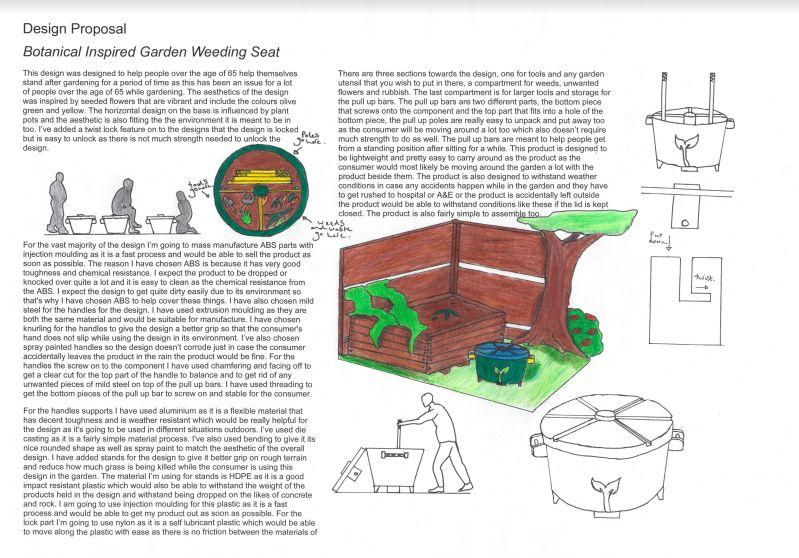
HIGHER D&M

HIGHER D&M
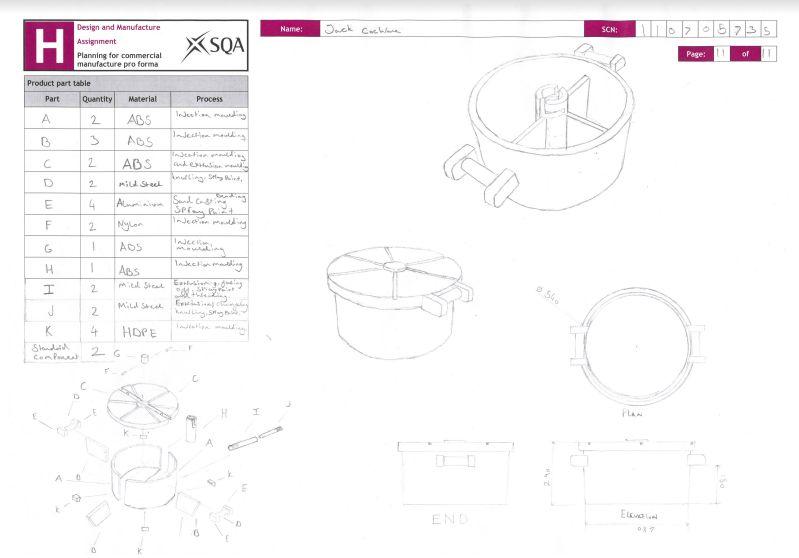


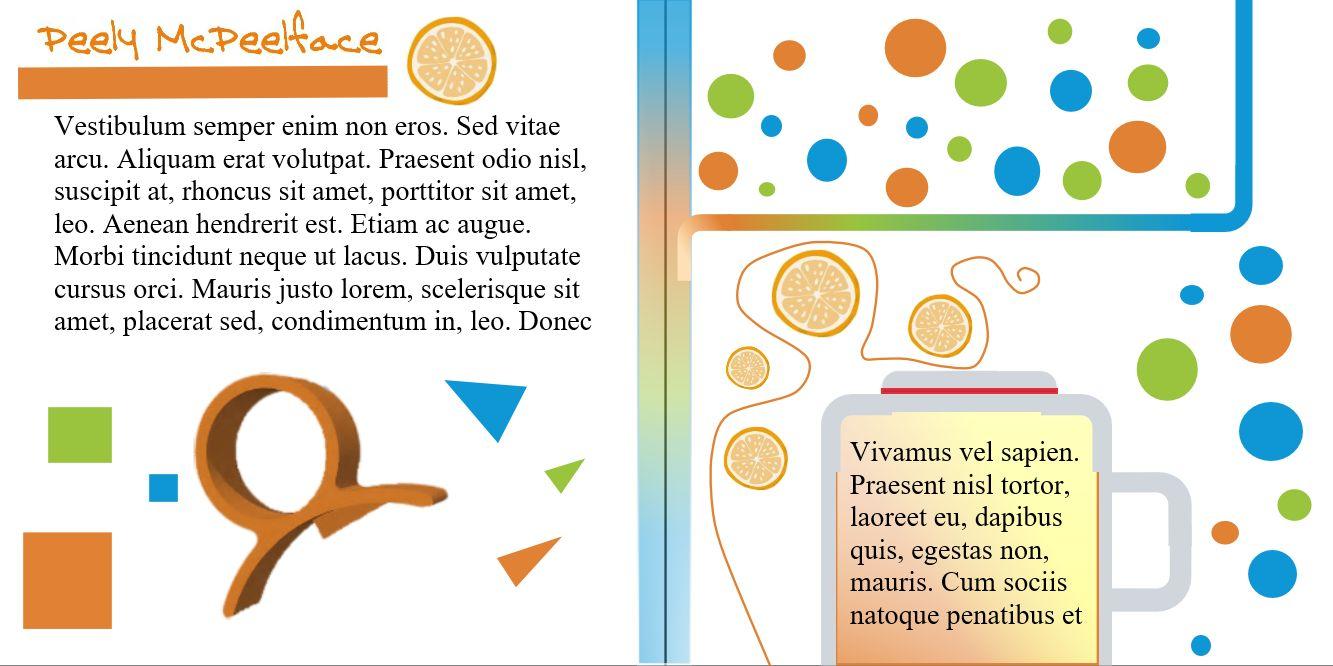
HIGHER Graphics Page 1 Page 2
DTPfor our chess project.
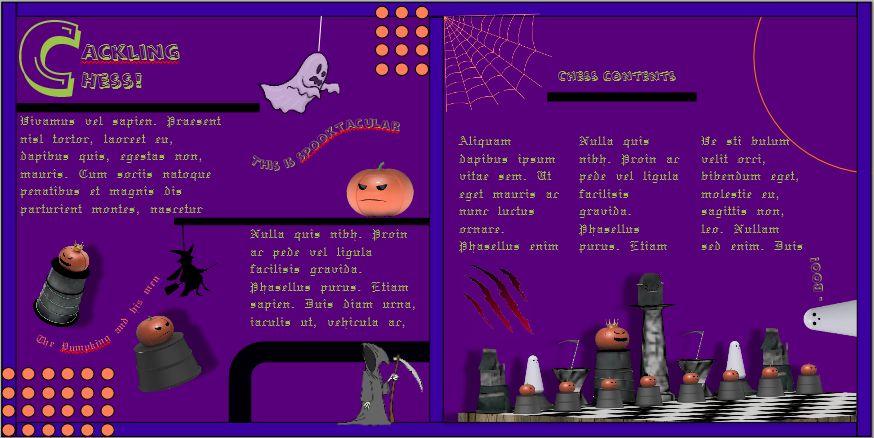
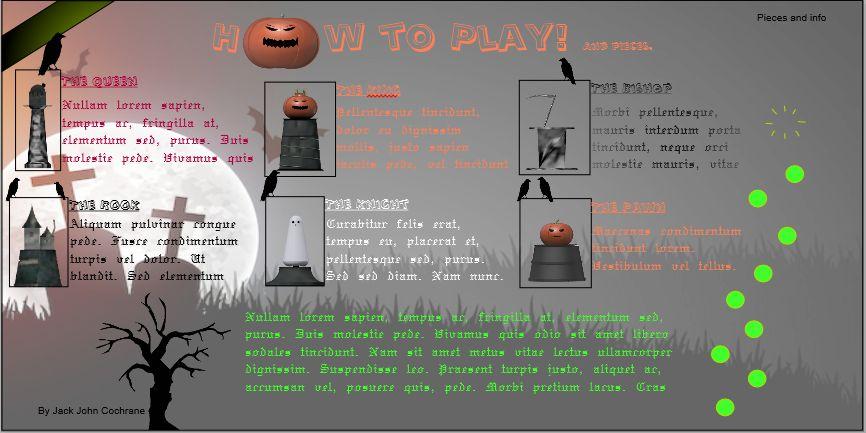
White tail deer that I drew in my freetime.
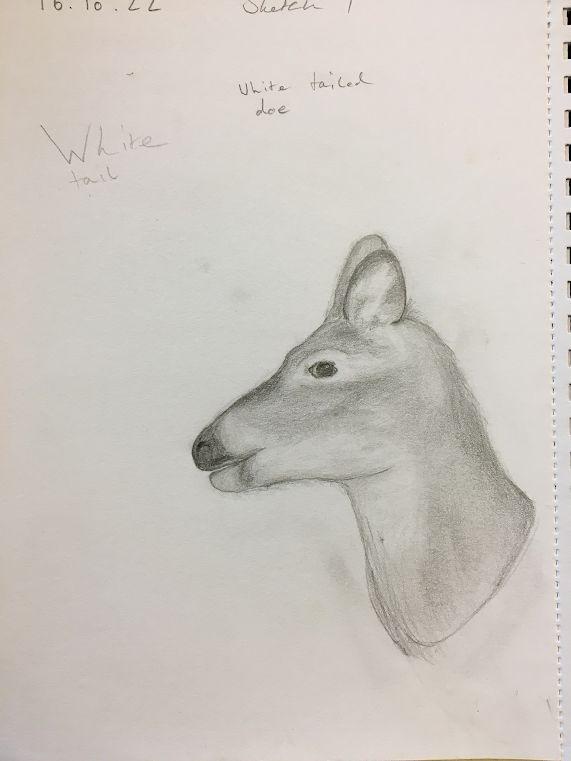
Sketches from home
Physical models/modelling
The less developed concept for this design can be found on page 6.
Architecture project
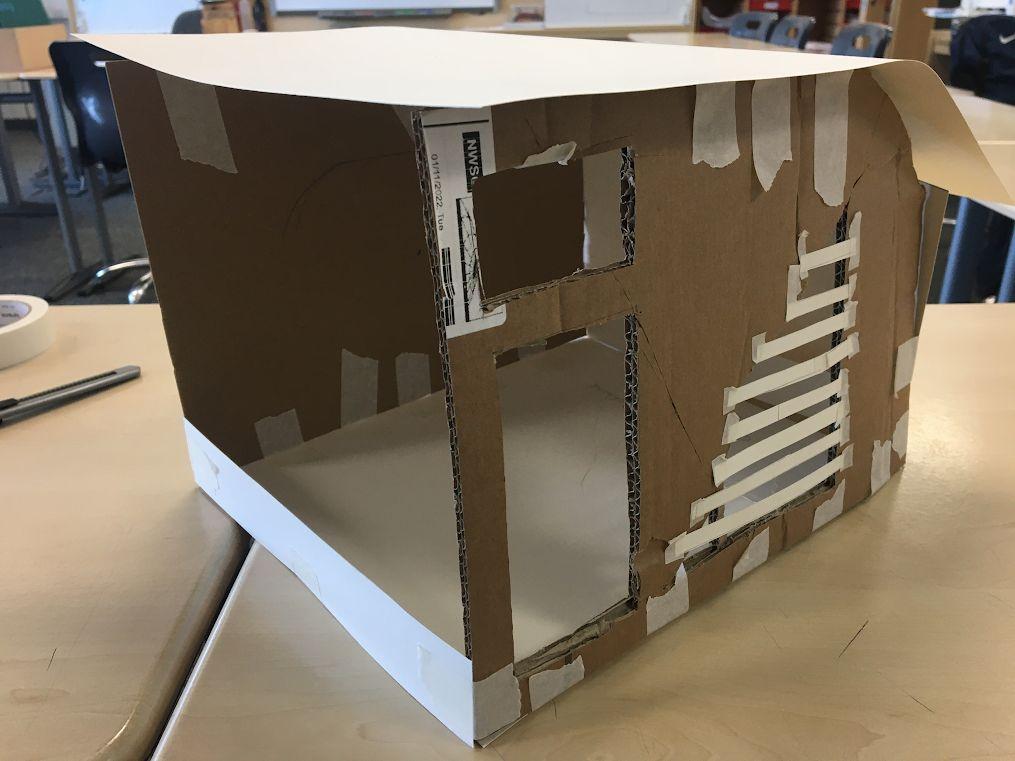
Stationary holder with removable dividers
Uses of acrylic, aluminium, steel, pine wood and MDF.
Fittings used such as lap joints for the frame, bolts and screws for the dividers and back board. Nails used for the MDF base as well as glue to join the lap joints and the block of wood at the corner.
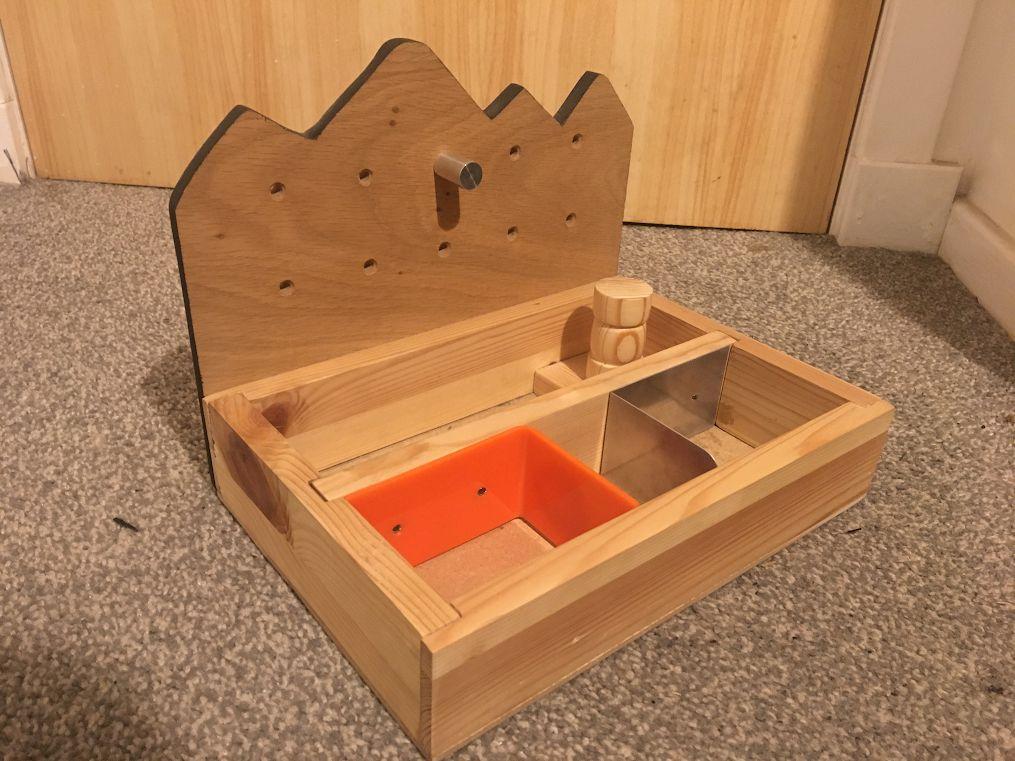
Exterior view
Model used here to gauge what the sizes would have to be considered for the model.
Interior view
This model was also created to see if were realistic to make as I made it to check the product was stable and not too complex to make.
I used cardboard and card to create the product and masking tape to hold the model together.
