
Portfolio. INFO Urban Design Selected works 2017 - 2023 Jack Moleta EMAIL www.jackmoleta@gmail.com MOBILE 0403 723 473



Estates Strategic Modeling Reports and Analysis Landscape, Architecture and Design 1-2 2-4 5 6-8 01 02 03 04


450 470 01 ESTATES MACNAMARA PRELIMINARY CONCEPT PLAN 1
MACNAMARA COMPLETED CONCEPT PLAN

MACNAMARA
Macnamara is the second suburb located in the Ginninderry district west of Belconnen and has been a significant project for me. I’ve been involved in its master planning since March 2019, and I recently submitted the Development Application for the second Estate Development Plan Package in August 2023.
Initially, my role focused on urban design support and documentation leadership. However, as the project progressed, my responsibilities expanded to include leading the design and project management of the planning phase. This experience has been invaluable in terms of managing other consultancies and cultivating client relationships.
OTHER ESTATES
Throughout my time at Tait Network have had the opportunities to work across a wide range of estate projects. Some were closing out projects that had already commenced and others were from concept master planning phase all the way to detailed design and construction. LAWSON
PROJECT:


450 455 470 480 510 530 540 540 560 Macnamara EDP1
EDP2
EDP2 Strathnairn Future Development Area Substation
Macnamara
Strathnairn
Conservation Corridor
SOUTH LAWSON NORTH
Estate Development
Documentation Support
Estate Development
Documentation Support
Estate Development, Master Planning, Detailed Design, Construction
Documentation Lead, Design Support
PROJECT:
ROLE:
PROJECT:
ROLE:
PROJECT:
ROLE:
Estate Development, Master Planning
Documentation Lead, Design Lead
TAYLOR
ROLE:
THROSBY
2
02 STRATEGIC MODELING
70% URBAN INFILL

In response to the reduced availability of suitable for residential development, the ACT Government sought innovative solutions to address housing needs. Traditionally, the government allocated 70% of dwellings through Greenfield development and 30% within the existing urban footprint. This project’s objective was to explore how a 70% infill target could be achieved.

Our approach involved data modelling to identify the most suitable areas within Canberra for redevelopment. We conducted a comprehensive analysis, mapping catchment areas around community facilities, open spaces, transportation networks, job accessibility, and proximity to local, group, and town centres. An algorithm was developed to assign weights to each category and assess the amenity of each block within the ACT, generating a colour-coded Amenity Plan.
This project sharpened my analytical, coding, and problem-solving skills. Collaborating with economic planners, we devised a methodology to assess ACT blocks. I coded and built the model used to assign blocks amenity scores.
High Low COMMUNITY OPEN SPACE PUBLIC TRANSPORT CENTRES High Low
3
TRANSECT MODELING

The transect methodology guided our determination of areas suitable for increased residential density, primarily based on each district’s urban structure and proximity to centres and frequent public transport networks.
The plan on the left employs colour-coding to designate the suitable built form for each area. Our model identified high-amenity blocks within these colour-coded zones and calculated their potential for increased residential yield. These blocks were continually uplifted until population targets were met, all achieved through coding and data modelling. The graph compares the total potential dwelling yield within the transect footprint and the yield targets of the ACT government.
This project not only enhanced my technical skills but also provided me with the opportunity to engage with various ACT government departments, each holding distinct perspectives on Canberra’s future. It was a rewarding experience that pushed the boundaries of my abilities.

MACGREGOR FRASER DUNLOP KALEEN BELCONNEN FLYNN HOLT PAGE MELBA GIRALANG LATHAM ARANDA LAWSON SCULLIN COOK CHARNWOOD BRUCE HIGGINS MCKELLAR EVATT FLOREY HAWKER MACQUARIE WEETANGERA SPENCE LYNEHAM O'CONNOR TURNER CRACE PALMERSTON NICHOLLS Belconnen Scenario 3 - Yield vs Capacity 43% 17 % 15891 15889 45417 3253 39% T4 T5 T6 Transects Target Yield = Uplift Yield = Capacity Yield = Blocks Uplifted = 1000 2000 3000 4000 5000 6000 7000 8000 9000 1000 0 Dwellings DATE SCALE AT A3 REVISION DRAWING NUMBER 1:40000 Belconnen Transect Scenario 3 Project Name SK-102 A 19/11/21 LEGEND Site Boundary Blocks Within T4 Transect Blocks Within T5 Transect Blocks Within T6 Transect Uplifted Blocks Within T4 Transect Uplifted Blocks Within T5 Transect Uplifted Blocks Within T6 Transect Blocks Outside of Transect Boundary Community Facility Designated Areas Excluded Blocks Within Masterplans Open Space IZ1 General Industry IZ2 Industrial Mixed Use Water Bodies Excluded Blocks Based on Density Assumptions Commercial Centres Transect Exclusions TSZ2 Services TRANSECT UPLIFT - BELCONNEN
4
AND ANALYSIS
I’ve been actively involved in producing a range of reports on behalf of the ACT Government, providing valuable analysis and recommendations in several key areas



These reports underscore my commitment to analysis and practical recommendations in support of the ACT Government’s urban planning goals.
Planning controls for living infrastructure and urban heat in estates and commercial development
Final Report


Prepared for ACT Government Environment, Planning and Sustainable Development Directorate, Sustainability Policy Section
Planning controls for living infrastructure and urban heat in the community facility zone
PLANNING CONTROLS FOR LIVING INFRASTRUCTURE AND URBAN HEAT IN ESTATES, COMMERCIAL DEVELOPMENT, AND COMMUNITY FACILITIES
This report seeked to provide analysis and recommendations for improving urban heat in estates, commercial and community facilities.
In this capacity, my role was to investigate various commercial and estate developments across the ACT. focused on identifying planning provisions that could effectively increase the integration of living infrastructure within these developments. Subsequently, these controls were integrated into the Draft Territory Plan, contributing to sustainable urban planning.
DISTRICT STRATEGIES
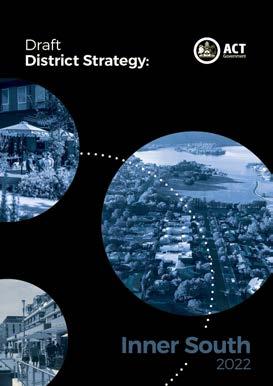
This project set out to provide urban planning guidance for the ACT whilst evaluating area at the District Scale. Based on these reports the ACT Government is to provide different planning provisions that are tailored to each district in the form of the District Codes.
My responsibilities encompassed assisting with transect and analysis modelling, as well as preparing over 70 drawings for the various districts within the ACT. This detailed task involved managing data and feedback from diverse stakeholders, including government entities and external consultancies. The results can been seen District Strategies Your Say page.
The focus of this investigation was to provide guidance on how to improve living infrastructure within residential development. This report influenced the recently implements landscape provision in the Territory Plan under variation 369.

My role in this report centred on managing canopy coverage and permeability data for residential blocks throughout the ACT. Subsequently, I developed a recommended methodology for enhancing these metrics to mitigate the urban heat island effect.

27 June 2022
F i n a l S u p p e m e n t a r y R e p o r t
for ACT Government
and Sustainable
Directorate, Sustainability Policy Section 29 June 2022
Prepared
Environment, Planning
Development
2018 Planning and Design for Living Infrastructure as part of Residential Intensification in a Changing Climate Prepared by: on behalf of The Environment, Planning, Sustainable and Development Directorate, ACT Government 03
Planning and Design for Living Infrastructure as part of Residential Intensification in a Changing Climate
REPORTS
5
PLANNING AND DESIGN FOR LIVING INFRASTRUCTURE IN RESIDENTIAL INTENSIFICATION AMID A CHANGING
The 5 Constitution Ave Refurbishment Project was a collaborative effort between my team and AMC Architecture, aimed at rejuvenating the ground plane and transforming an existing office building into a vibrant space featuring ground floor retail, a café, and recreational facilities.
My involvement in this project was during the conceptual design phase, where I was brought on board due to my proficiency in 3D modelling. I was responsible for conceiving the initial designs for the distinctive curved timber seating and shade structures. While did not see the project through to its completion, the conceptual designs I contributed were well-received and made their way into the construction phase with minimal alterations.
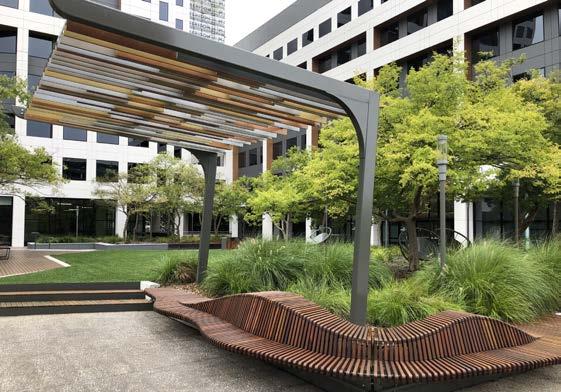
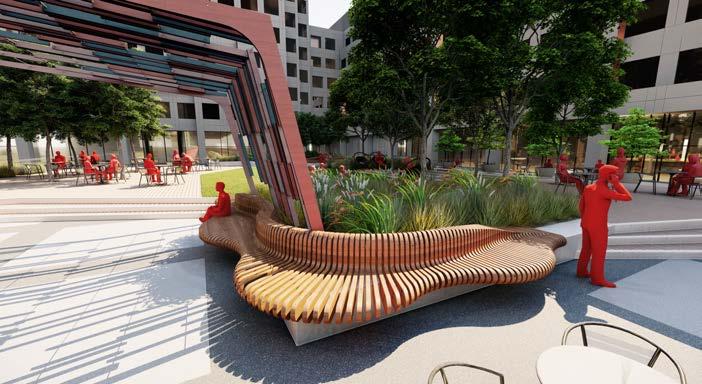
04 LANDSCAPE, ARCHITECTURE AND DESIGN



5 CONSTITUTION AVE 6
YANKEE HAT

The Yankee Hat rock art site stands as the most notable indigenous rock art site in the ACT. In the aftermath of the 2019 bushfires, the preexisting walkway had to be deconstructed to safeguard the artwork from potential fire damage.




The project’s challenge was to devise a non-flammable solution that not only protected the artwork but also facilitated visitor access, enabling them to appreciate the site while acting as a protective barrier to deter contact with the artwork, minimizing the risk of damage.


This design process necessitated extensive consultations with Representatives of Aboriginal Organizations (RAOs). To ensure a comprehensive and inclusive approach, I divided the potential designs into distinct components and presented three diverse options. The RAOs had the opportunity to select their preferred components, ultimately leading to the development of a preferred overall design.
Throughout this project, I honed my skills in 3D modelling, rendering, and presentation, all while gaining valuable insights into the complexities of consultation and engagement with RAOs.
PREFERRED OPTION COMPONENTS




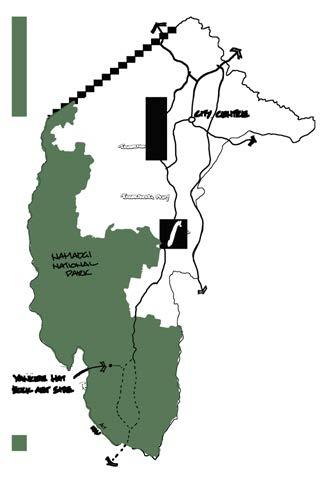

7
PREVIOUS TIMBER WALKWAY
VIEW FROM ABOVE
VIEW FROM SOUTH
PREFERRED OPTION - VIEW FROM THE NORTH
Approach Shape Slope
Balustrade Design Balustrade Height Material
PARAMETRIC MODELLING

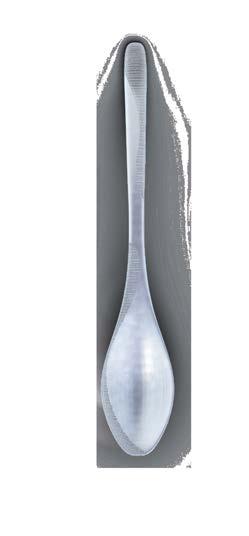



In 2021, the University of Canberra introduced an innovative course tailored for industry professionals titled “Parametric Modelling for Designers.” This course was designed to equip students with the skills and knowledge needed to harness the power of scripting and code within the software tool known as Grasshopper.
Throughout this course, I acquired proficiency in parametric modelling through code and explored the possibilities within Grasshopper. A notable achievement during the course was the creation, rendering, and subsequent 3D printing of a unique spoon. This project not only exemplified the practical application of parametric design principles but also demonstrated the ability to bring digital designs to life in a tangible and functional form.
The course was a valuable opportunity to bridge the gap between design and technology, empowering industry professionals to unlock new dimensions of creativity and precision in their work.
8












































