JACK JOHNSON
ARCHITECTURE PORTFOLIO



ARCHITECTURE STUDENT AT THE
UNIVERSITY OF CINNCINNATI
317.296.2172
jajohnson656@gmail.com 10234 Red Tail Drive
Fishers, Indiana, 46037
Education
University of Cincinnati
Class of 2028
College of Design, Art, Architecture, and Planning
Bachelors of Science in Architecture
Fishers High School
Summa Cum Laude
National Merit Commended
GPA 4.3
• DAAP Tribunal Member
• AIAS Member
• Secretary/Founder of Ecological Design Club
• Climbing Club member
• Pinoy-American Student Organization member
• DAAP Blum Family Scholarship Recipient
• Orchard Project Architecture Scholarship Recipient
• Eagle Scout Award
Study on Feng Shui and Psychology: https://drive.google.com/file
As a student currently active at the University of Cincinnati, I’m very involved in the school’s clubs and organizations and have even helped found an Ecological Design Club. I’ve done many creative projects beyond my curriculum in various mediums, and I am very motivated to learn more about architecture and design as part of a firm.
Microsoft Office Metal Working Hand Drafting SketchUp
Laser Cutting
Adobe Creative Suite Model Making AutoCad Rhino Lumion
June 2019 – December 2022
Assisted in educating customers on plants In charge of irrigation system and ensuring plants were healthy
Helped do various construction tasks with various tools and machinary such as forklifts
Jan 2022 – Present
Head Trainer and Culinary Pro
Taught and led new staff members on culinary positions
July 2023
National Youth Leadership Training week long experience
Participated in teamwork expercises and lectures Built teamwork and leadership experience
https://issuu.com/jackjohnsonportfolio/docs/ magazine.pptx
12.24. Handdrawn drafting with photoshop render onto site. Includes exterior and interior concepts.
3.25 Made of steel. Designed as a singular folded modular unit that comes to life when arranged with several other units. Created as a group with indidividual interations.
4.25 Physical and Rhino Model of a pavilion for DAAP students that would appear on the green roof.
8.22 Landscaping project done for local church where I had full control of the design and greenery.



















































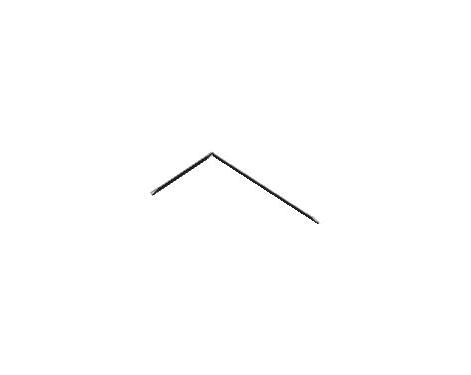



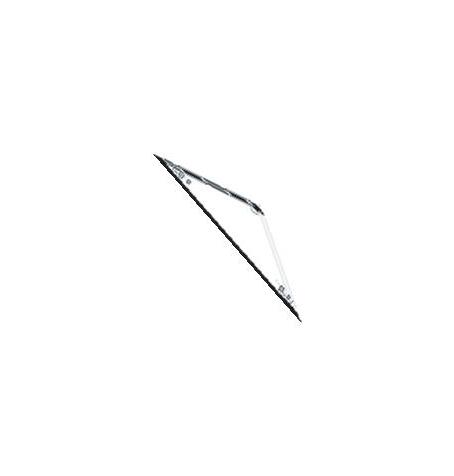












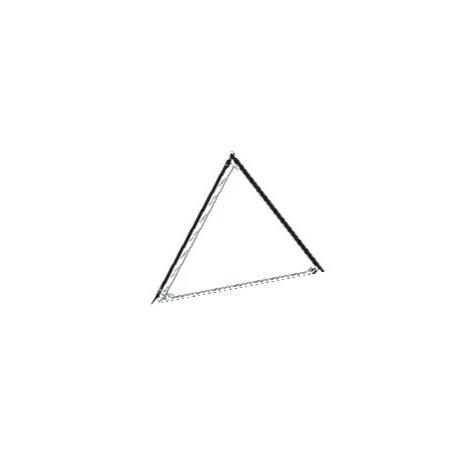



























11.24 Rough concept perspective render of theoretical placement for the church



11.24 (Above) Rendered drawing done in photoshop to show theoretical materials. (Below) Initial handdrawn sketches




3.25 Render of large scale unit placed onto empty lot in Lower Manhatten as a theoretical use case for a sculptural port.

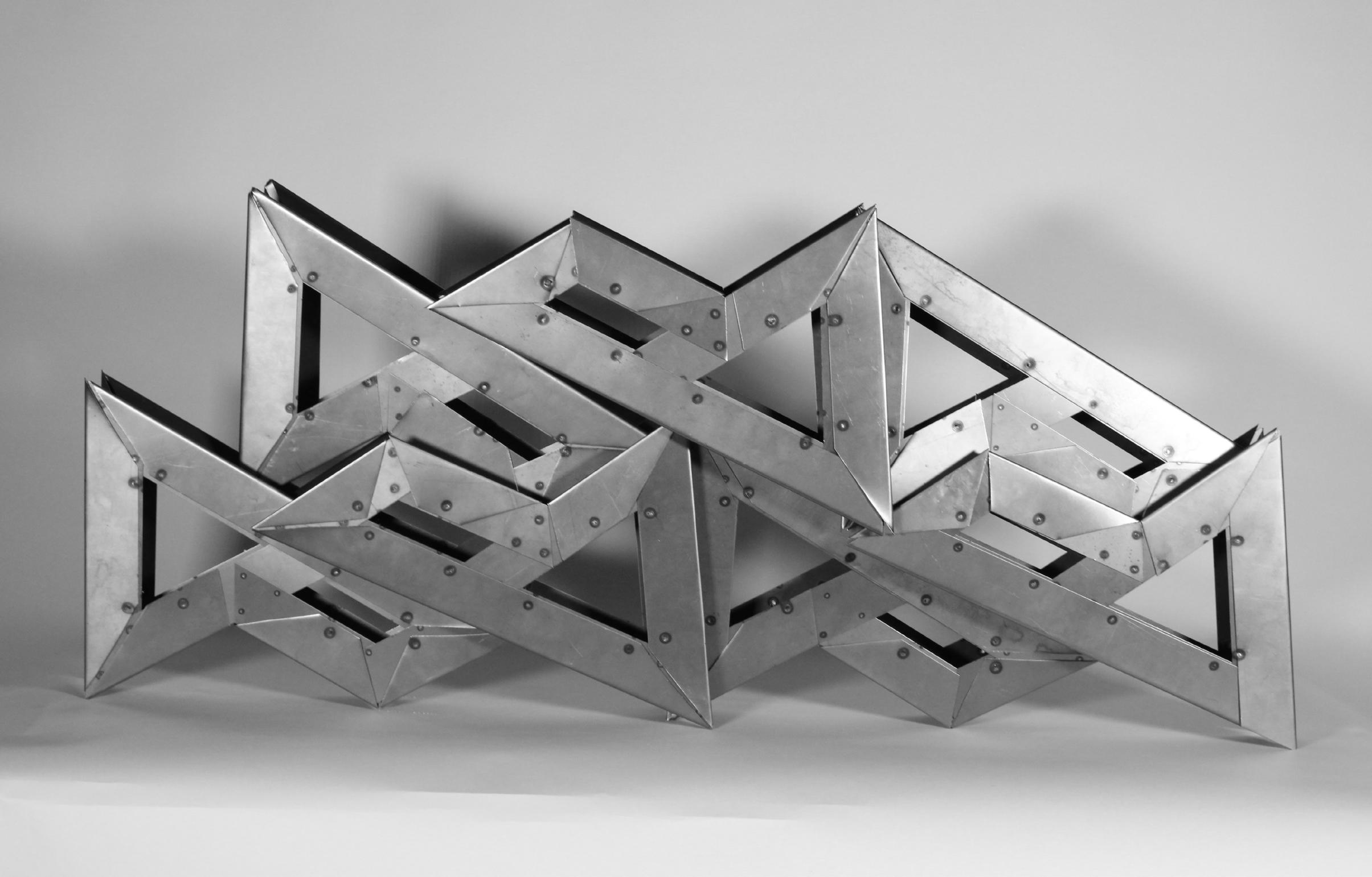


3.25 Detail shots of unit aggregated and highlighting construction details like the intended gap in each joint







4.25 Exploded Axon of pavilion done in Rhino and exported to Adobe Illustrator. Massing shown is outline of DAAP building.






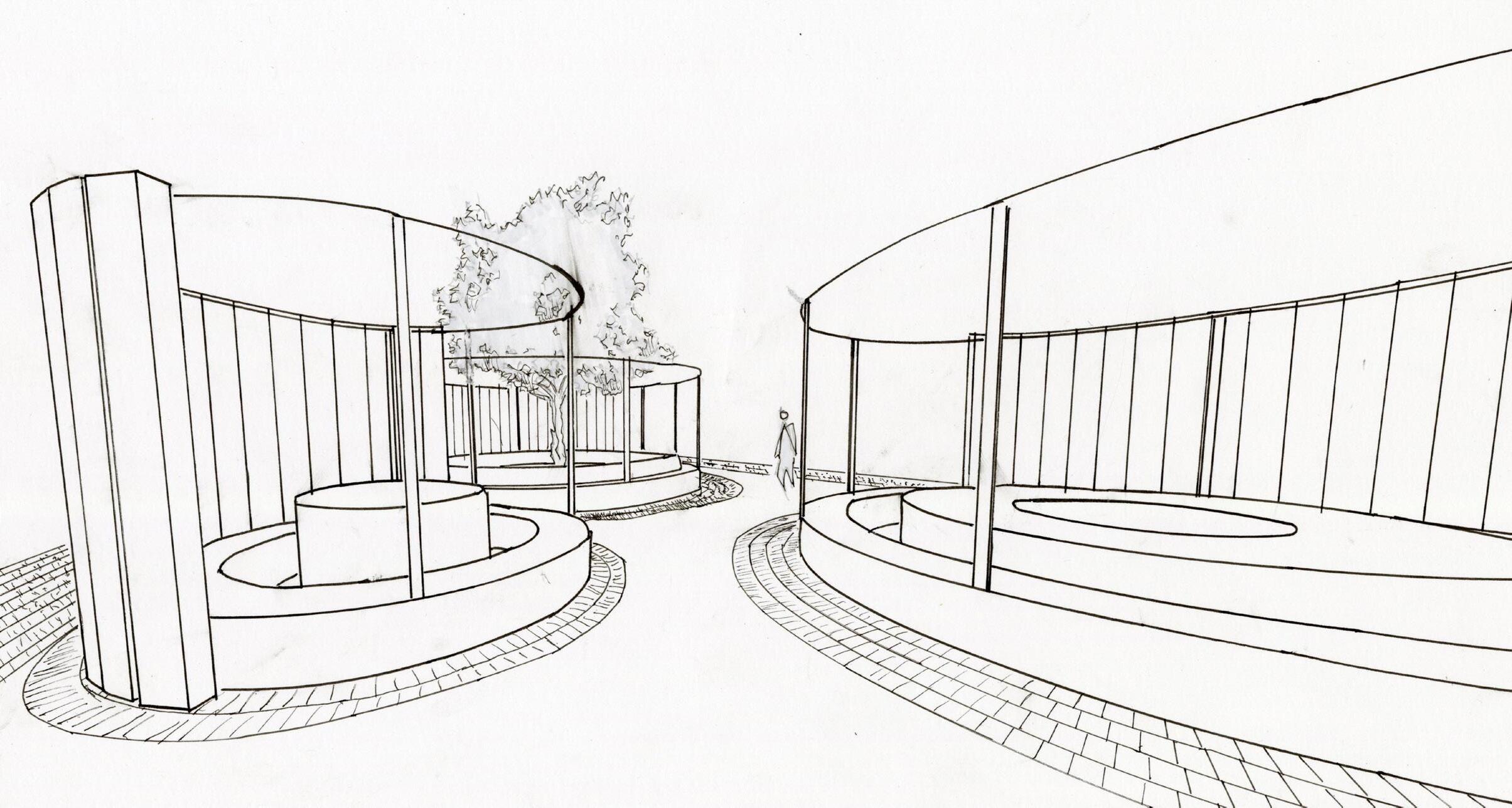
4.25 Perspective sketchs demonstrating the space changing as the walls rotate.

4.25 Rhino diagram visualizing the movement of the walls as the spaces changes from human use.



CIRCULATION DIAGRAM.

PUBLIC/PRIVATE

4a. Analytique
4b. Photography
4c. Landscape Project


6.24-3.25 from left to right: Hobokoen, NYC
Cincinnati, Ohio
Guggenheim Musuem, NYC
Edited in Adobe Lightroom and Photoshop



8/23 Volunteer landscape project done for a local church. Led and planned by myself,




