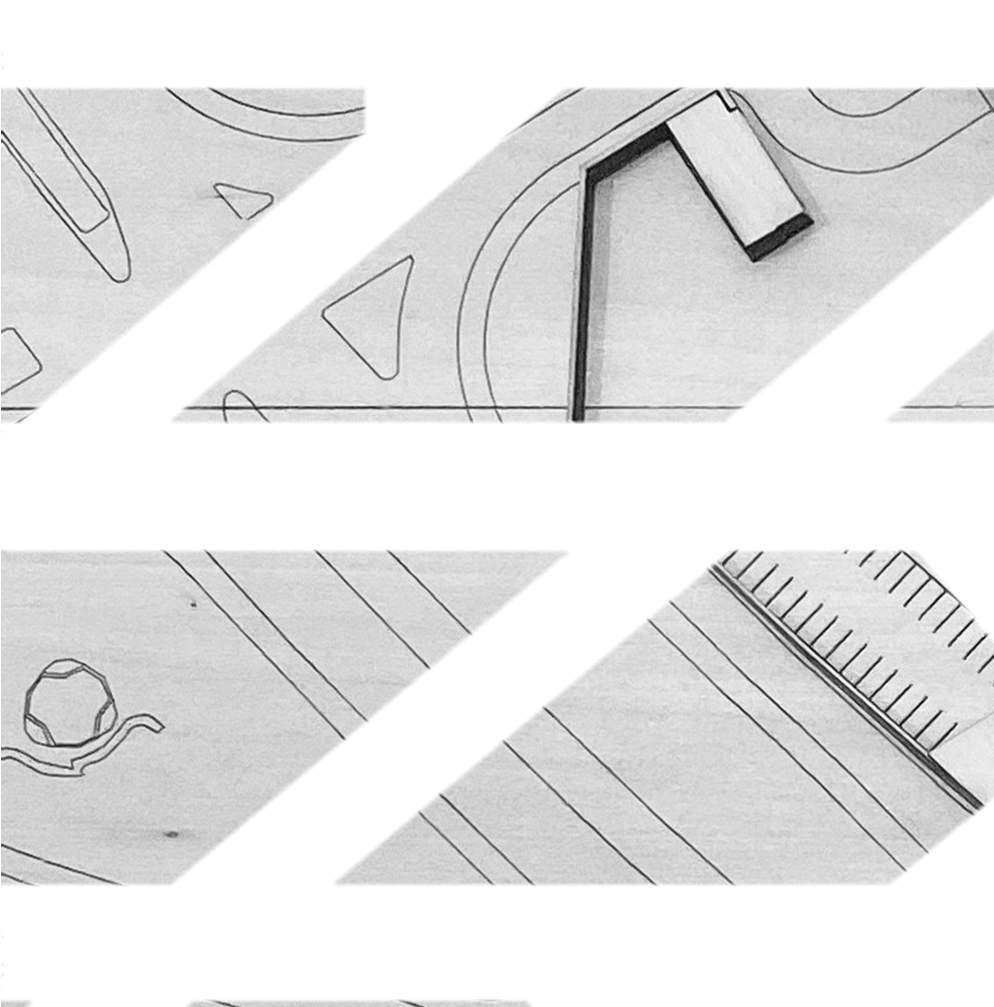































































PROJECT:
CLIENT:
SITE:
FIRM:
SCALE:
DATE:
ZOO ATLANTA FRONT ENTRY & RESTROOMS RENOVATION
ZOO ATLANTA
ATLANTA, GEORGIA
PGAL 8160 SF ONGOING
Zoo Atlanta ongoing renovations includes the redesign and code upgrades to six public restroom buildings, two of which have been completed. The redesign allows the restroomstobeupgradedtomeetaccessiblilityandstate codes with refreshed finishes. The restroom renovations also included additional mother’s room, family restrooms, storage rooms, and upgrades to the overall restroom buildings layout. Additional renovations at Zoo Atlanta also include the programmed renovations at the front entry area. PGAL was tasked to provide conceptual design solutions that updates the front entry, pedestrian and ticketing staging and sequencing, ticketing booths, the security building, and associated zoo members entry.









ENTRY ELEVATION


TICKETING AREA ELEVATIONS

TICKETING AREA PERSPECTIVE

FLAMINGO RESTROOM SITE PLAN



FLAMINGO RESTROOM

FLAMINGO RESTROOM - FLOOR PLAN FLAMINGO RESTROOM - REFLECTED CEILING PLAN




PROJECT:
CLIENT:
SITE:
FIRM:
SCALE:
DATE:
SRQ QTA & ENABLING PROJECTS
SARASOTA BRADENTON
INTERNATIONAL AIRPORT (SRQ)
SARASOTA, FLORIDA
PGAL
9.6 ACRES
PHASE 1 COMPLETED 2023
The development of the Consolidated Rental Car Facility, or QTA, at the Sarasota Bradenton International Airport (SRQ) in Sarasota, Florida, is the ongoing effort comprised of the programming and planning of the facility in collaboration between the Airport (SMAA) and the RAC Industry. The QTA project required several existing facilities that were originally operating on the proposed site to be relocated prior to constructing the QTA. These facilities include existing Cell Phone lot, existing Enterprise Rental Car Service/storage site, and existing Boat and RV storage lot. The Cell Phone lot has been relocated and constructed next to the FAA Transmitter Site across the Rental Car Road from its original location (completed September 2023).The ConsolidatedRentalCarFacilitywasdesignedtobethree separate at-grade quick turnaround (QTA) buildings with fuel canopies, automatic carwashes, maintenance bays, administrative areas, and support spaces with surface level storage parking.





PHASE 2 - PROPOSED QTA BUILDING PERSPECTIVES































PHASE 2 - ELEVATIONS

PHASE 2 - SECTIONS



PHASE 2 - PERSPECTIVES


PHASE 2 - ROOF DETAILS

PROJECT: CLIENT:
SITE:
FIRM: SCALE:
DATE:
AVP RENTAL CAR QTA
WILKES-BARRE SCRANTON
INTERNATIONAL AIRPORT (AVP)
SCRANTON, PENNSYLVANIA
PGAL
10,580 SF 2023
PGAL worked with the Conrac Solutions in a design/ build arrangement teamed with a local contractor, LRC, to develop a consolidated rental car quick turnaround facility (QTA) at Wilkes-Barre Scranton International Aiport (AVP). The QTA facility is on a 2.68 acre site that included the existing ABG rental car site with an expansion to the east of the site. The new QTA layout accommodates approximately 280 total vehicles with all storage vechical stalls on the west side of the QTA buildings and overflow parking located to the south of the site. The QTA facility is split amongst three rental car companiesthatfollowmarketshare.Theoverallprogram includes two automated car wash bays, one hand wash bay, six fueling positions, fuel support building, and administrative office space. The facility also includes a covered walkway alongside the Ready Return area to protect rental car customers from weather elements. The overall layout provides for a more efficient rental car servicing operation and accommodates future growth.








BUILDING FLOOR PLAN












PROJECT:
CLIENT:
SITE:
FIRM:
SCALE:
DATE:
EMORY MATH AND SCIENCE 3RD FLOOR RENOVATION
EMORY UNIVERSITY
ATLANTA, GEORGIA
PGAL 3000 SF 2018
PGAL worked with Emory University to renovate three existing classrooms into an office space for the Math and Science – Computer Science Department. The office renovation required about 10-12 office spaces and 2030 graduate student work stations. The design included 10 office spaces of about 115 square feet, 1 small administrative office of about 95 square feet, 28 graduate student work stations, storage spaces for the graduate students, collaborative working areas, and two meeting rooms. The total office renovation was approximately 3000 square feet. The design brought in elements that related to Computer Science through the angling of the walls and the binary code written through the lights. The office renovation for the Math and Science department was open for their new faculty and students in 2018.





- SMALL OFFICE & MEETING ROOM ELEVATION - OFFICE 1 - 9 ELEVATION - OFFICE 10 & MEETING ROOM

PROJECT: SITE: DATE:
PARTNERS:
MARKET - COUNTRY STORE
LITHONIA, GEORGIA SPRING 2021
DYLAN BONSIGNORE, ROBB CONKLIN, & MORI HAYNES






NORTERN AREAS SITE PLAN










































INTERIOR PERSPECTIVE - TEST KITCHEN


INTERIOR PERSPECTIVE - MARKET RETAIL






PROJECT:
SITE: DATE:
PORTMAN STUDIO
























METAL LOUVER SYSTEM - ROTATED 45 DEGREES
GLAZING ROOF SYSTEM
ALUMINUM PANEL SYSTEM


GUTTER SYSTEM
STRUCTURAL BEAMS
EXTERIOR GLAZING FACADE WITH ALUMINUM MULLIONS













































BASEMENT FLOOR PLAN
GROUND FLOOR PLAN
MEZZANINE FLOOR PLAN
THIRD FLOOR PLAN
ROOF FLOOR PLAN
CHILDREN’S LIBRARY PLAN




















































































GROUND LEVEL ENTRANCE VIEW