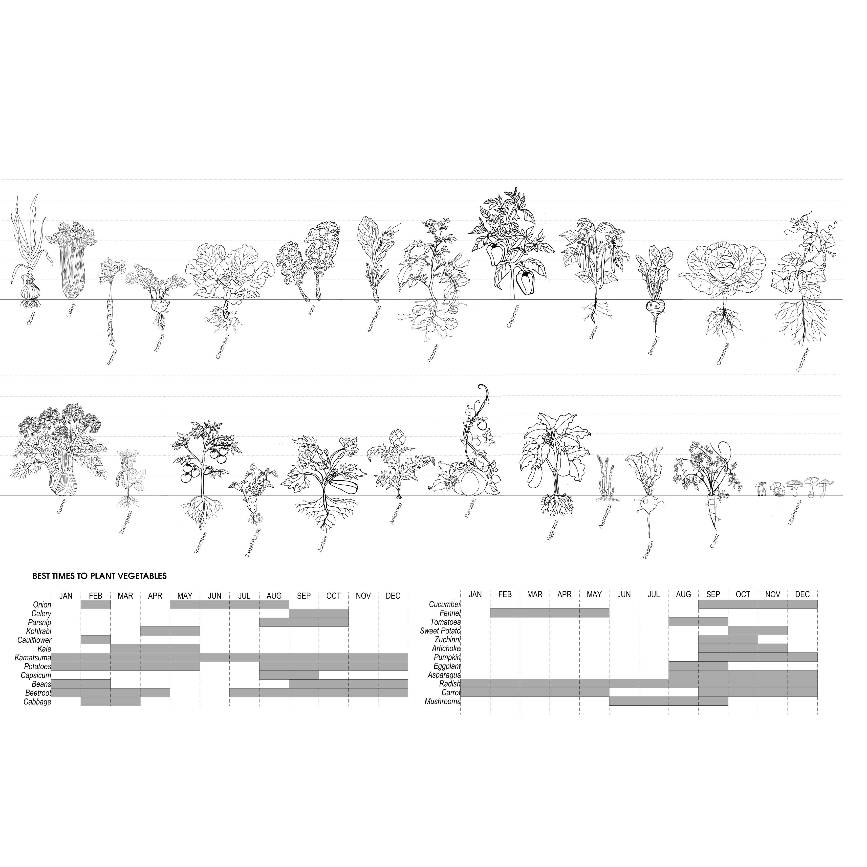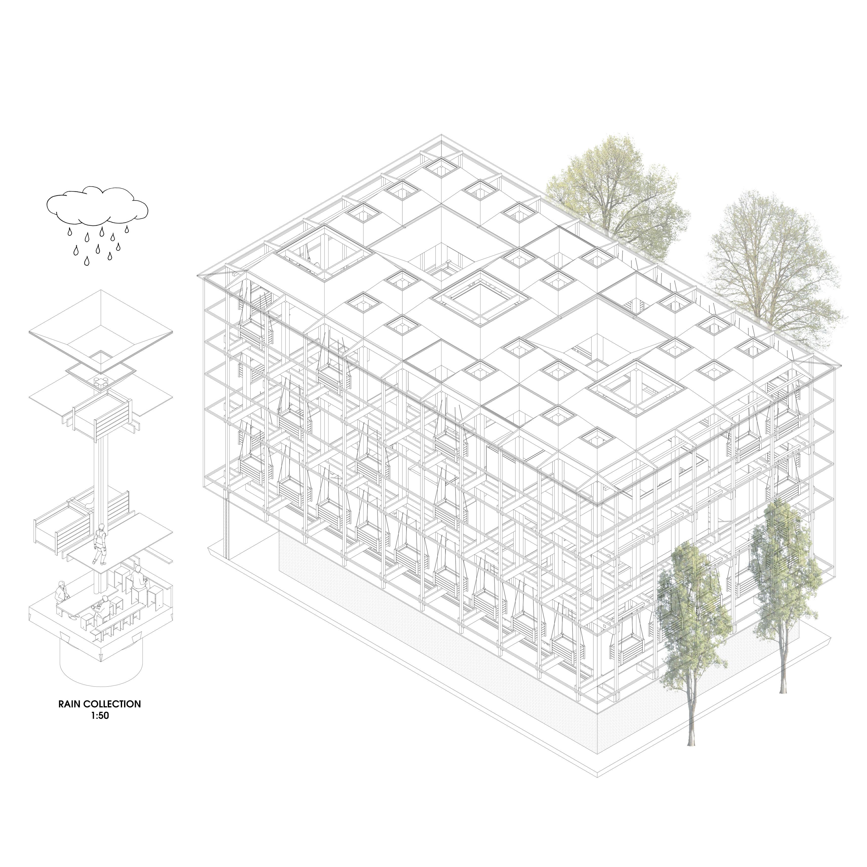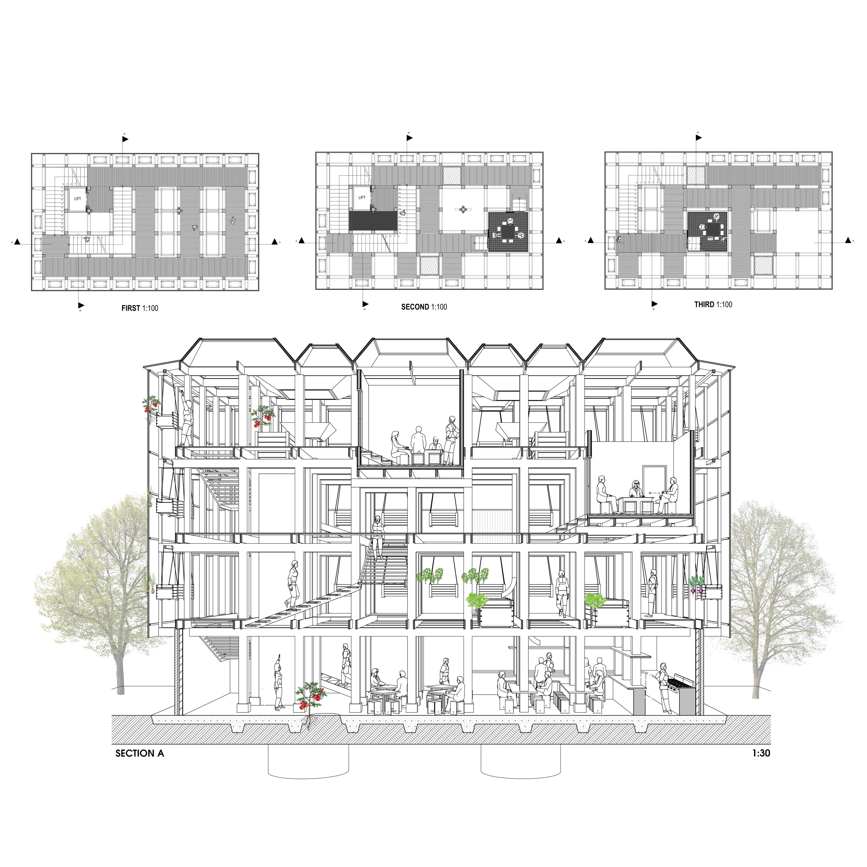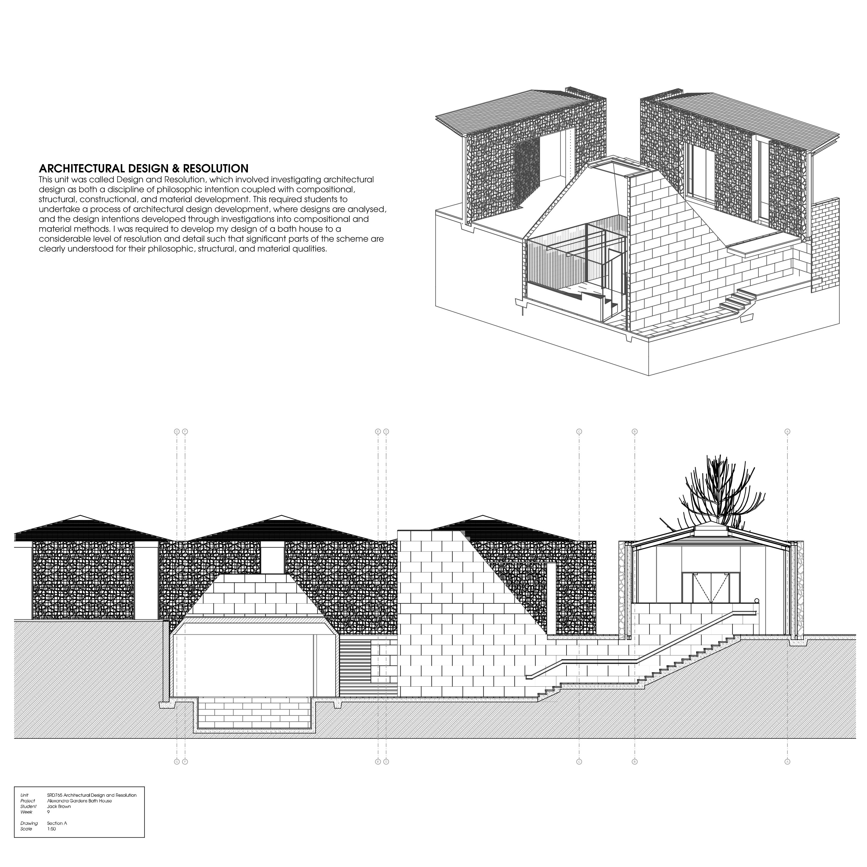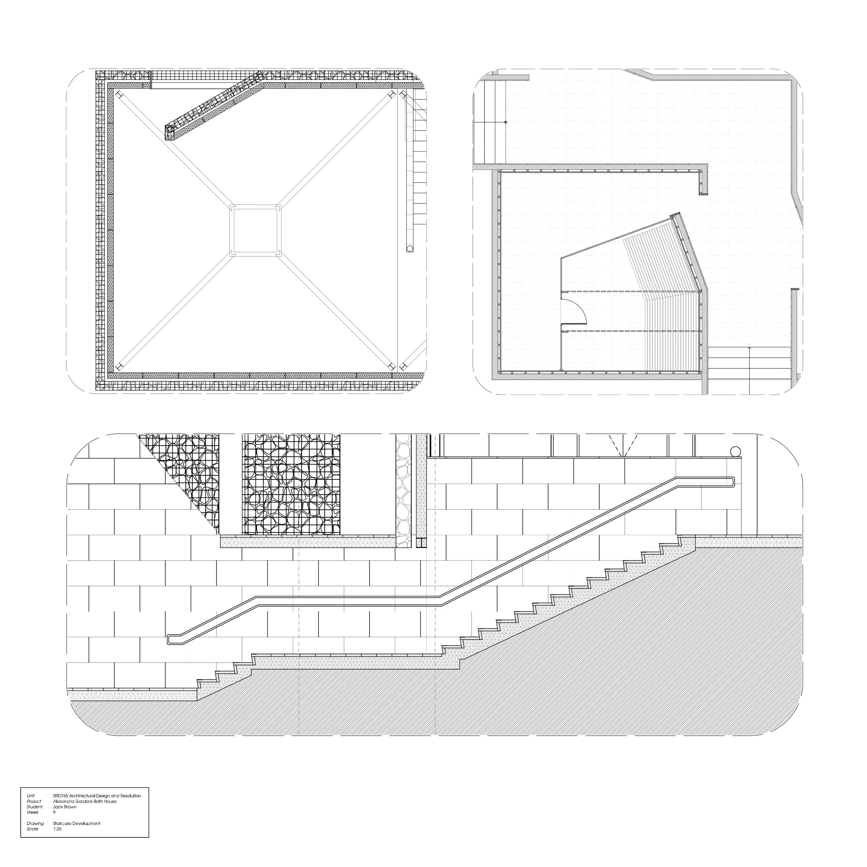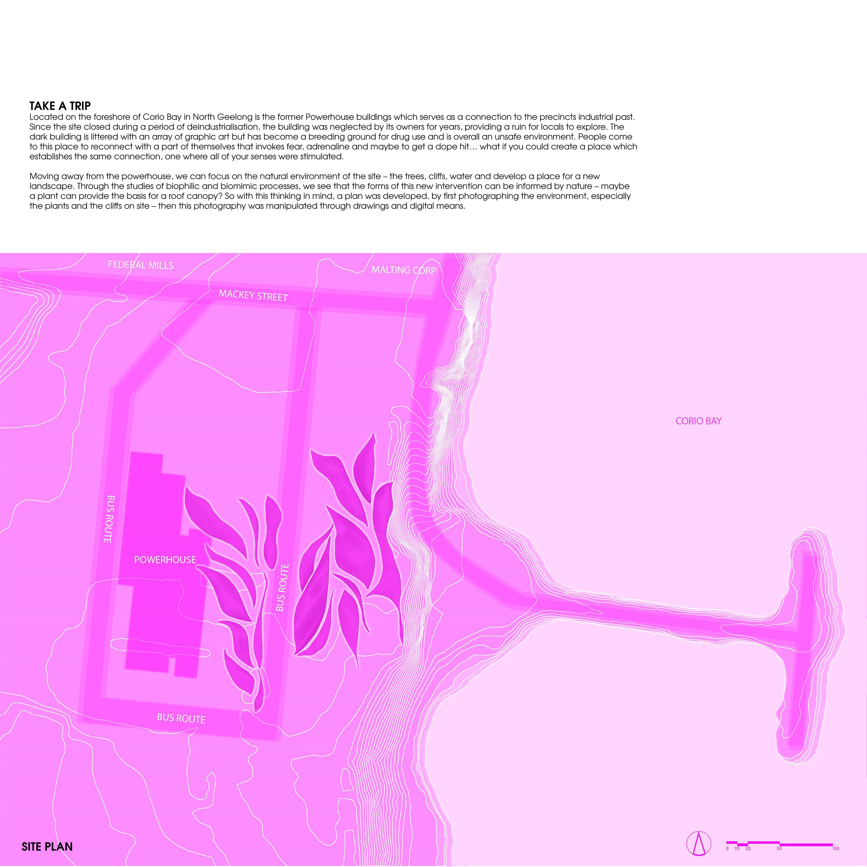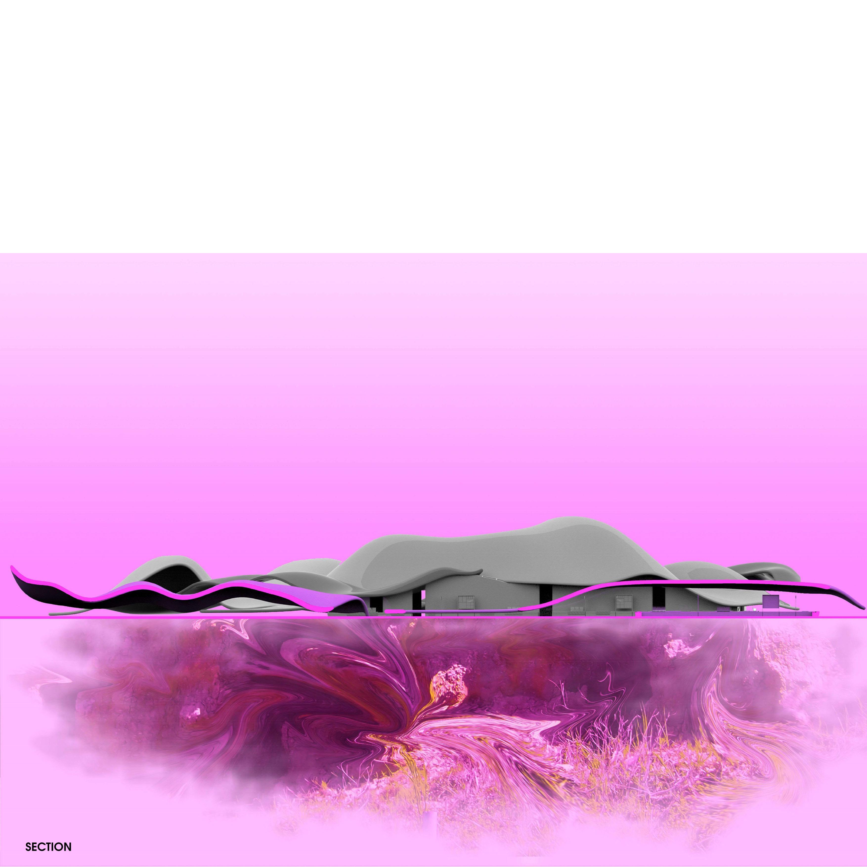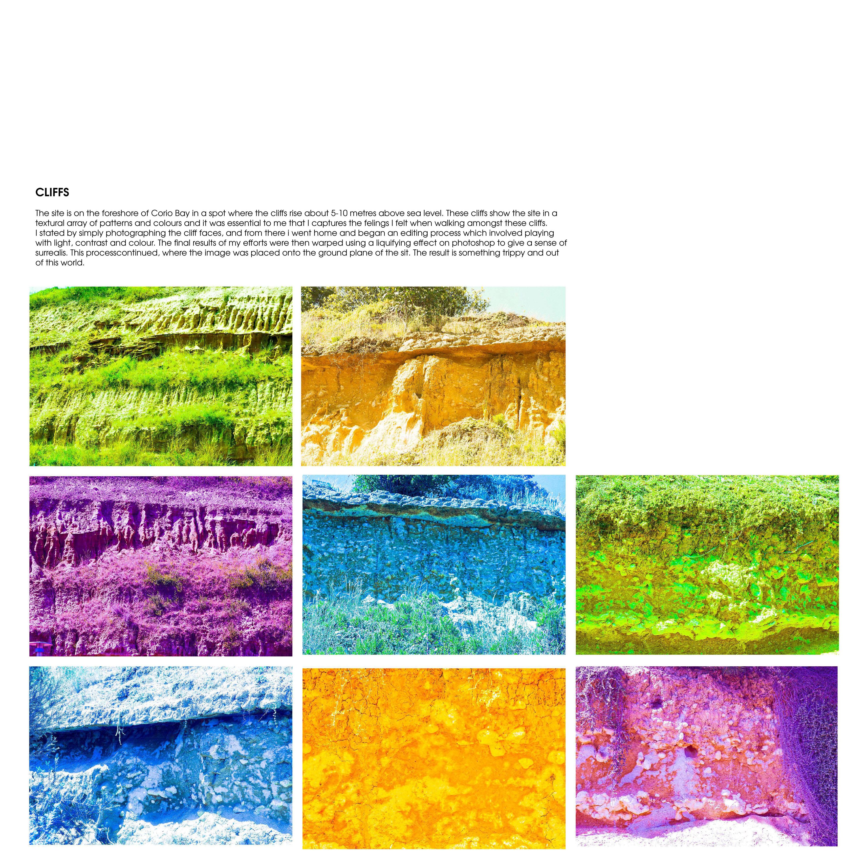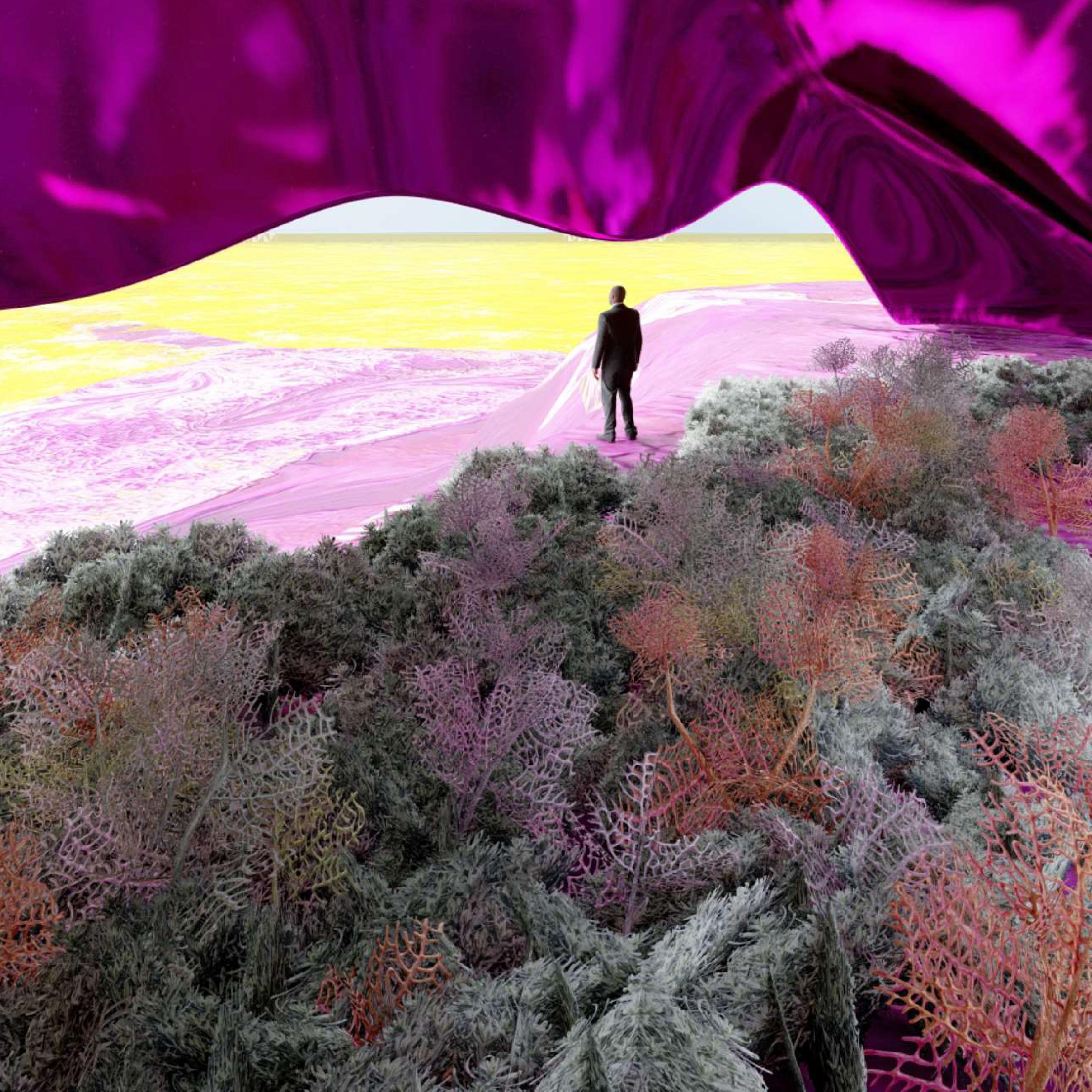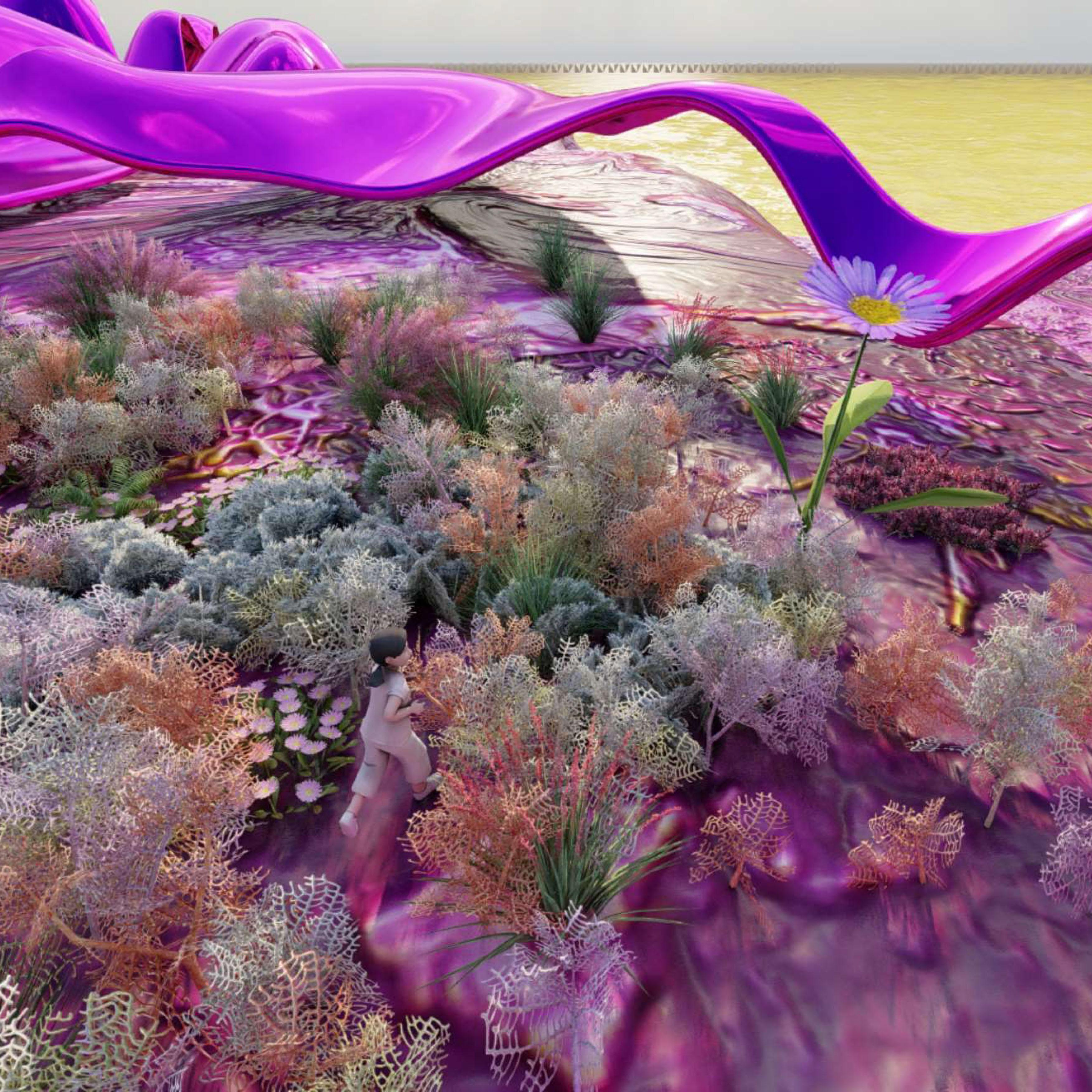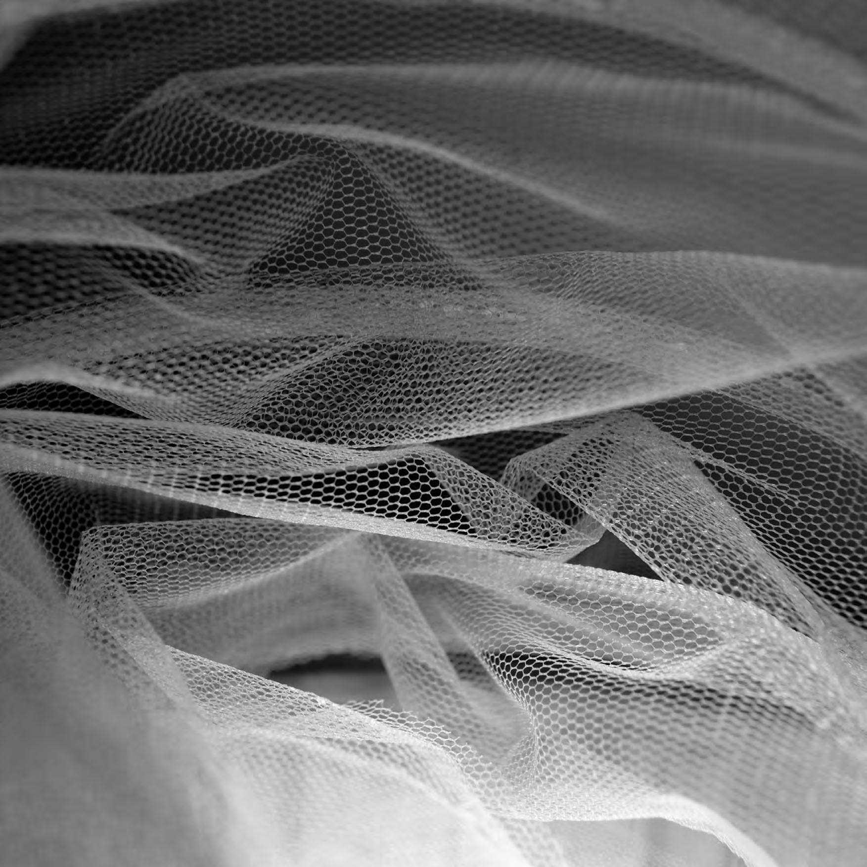


Jack Harvey Brown
M: 0481 371 051
E: jhbrown@deakin.edu.au
EDUCATION
|Deakin University Masters of Architecture (Graduated 2022)
|Deakin University Bachelor of Design (Architecture)
|St Josephs College Geelong 2015 Graduate
ADDITIONAL EXPERIENCE
|Univeristy of Hong Kong Summer Program 2018
|FMSA North Melbourne, Architectural Technician 2020 - 2022
SKILLS

(advanced) (intermediate) (beginner)
INCLUDED WORKS
Water Closet
Computer Aided Modeling 2016 Spatial Conceptualisation
The Wave Matterscapes 2016 Case Study
Squirrel Celebration Matterscapes 2016 Fabrication Proposal
Melbourne Bath House Publicscapes 2017 Design Project
Surface Exploration
Drawing Studio 2017 Creative Works
Swanston Soho Hybridscapes 2018 Conceptual Project
Urban Forager
Masterclass Studio 2022 Final Project
Bath House Resolution
Architectural Design & Resolution 2022 Documentation Project
Take a Trip
Studio B 2020 Conceptual Project
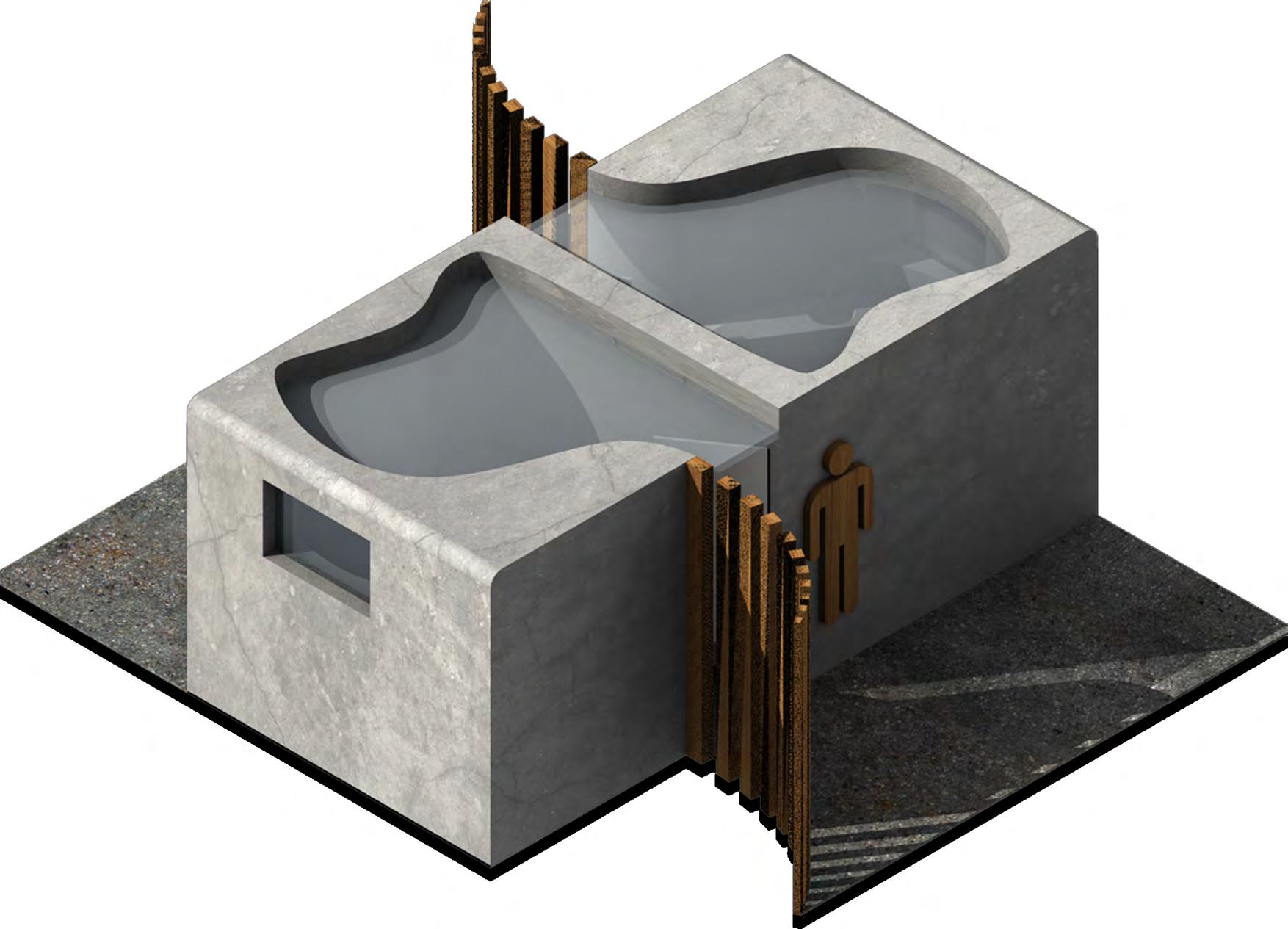
PUBLIC WATER CLOSET
We were asked to design a toilet block for a local park, and through doing so, utilise the skills we have learned in the Rhino software. This task was helpful in understanding the fundamentals of rendering in 3D software as seen in the realistic materials of the toilets such as the concrete, timber and glass. As for the design of the toilets, they are inspired by the uidity of water, con ned within a block. you can see the natural forms of the concrete which create voids and are a mirror image of each side, similar to ying and yang.

Painted

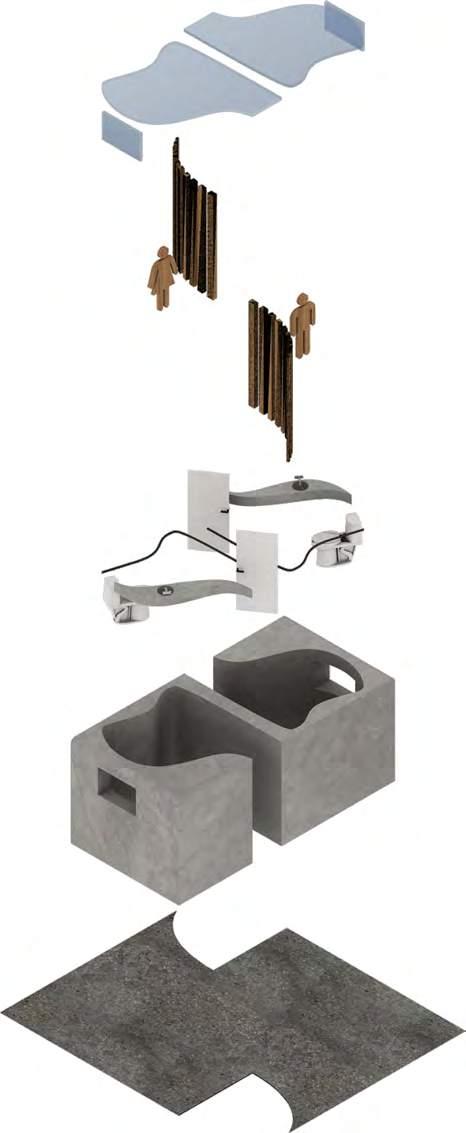
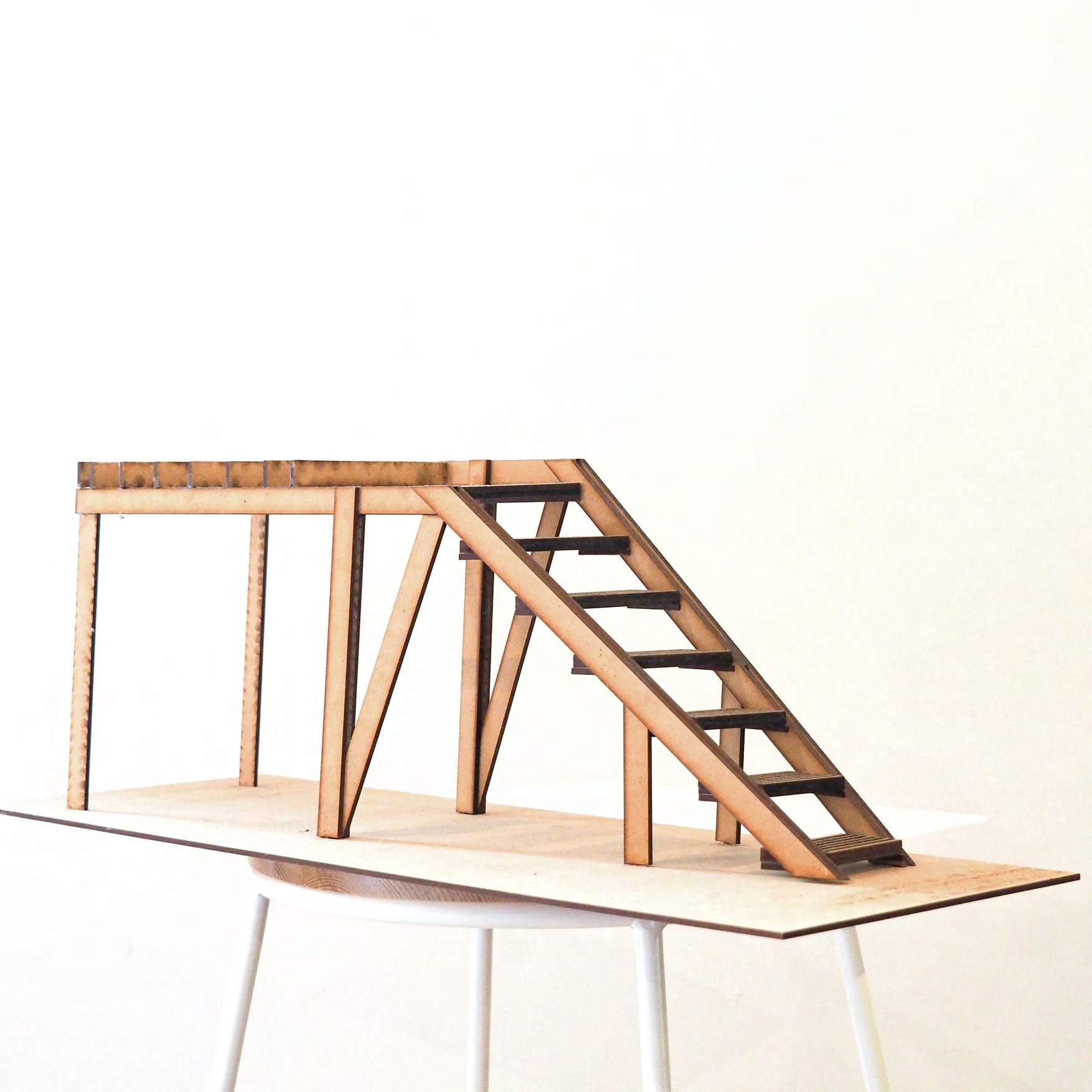
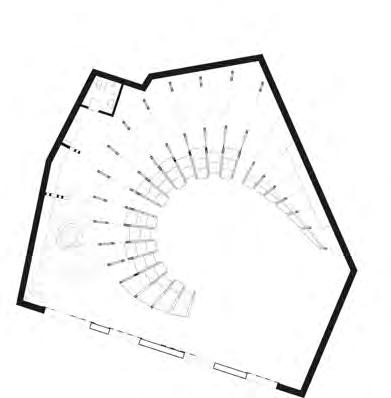
CASE STUDY: THE WAVE, PERFORMANCE SPACE
A timber constructed stadium located in Ecuador. A exible events space, to accommodate theater, circus, and music performances. At present up to 100 people attend Sitio Eriazo’s performances. Cooking facilities to prepare and serve food to those attending the organised events.

SCALE 1:20

SCALE 1:20
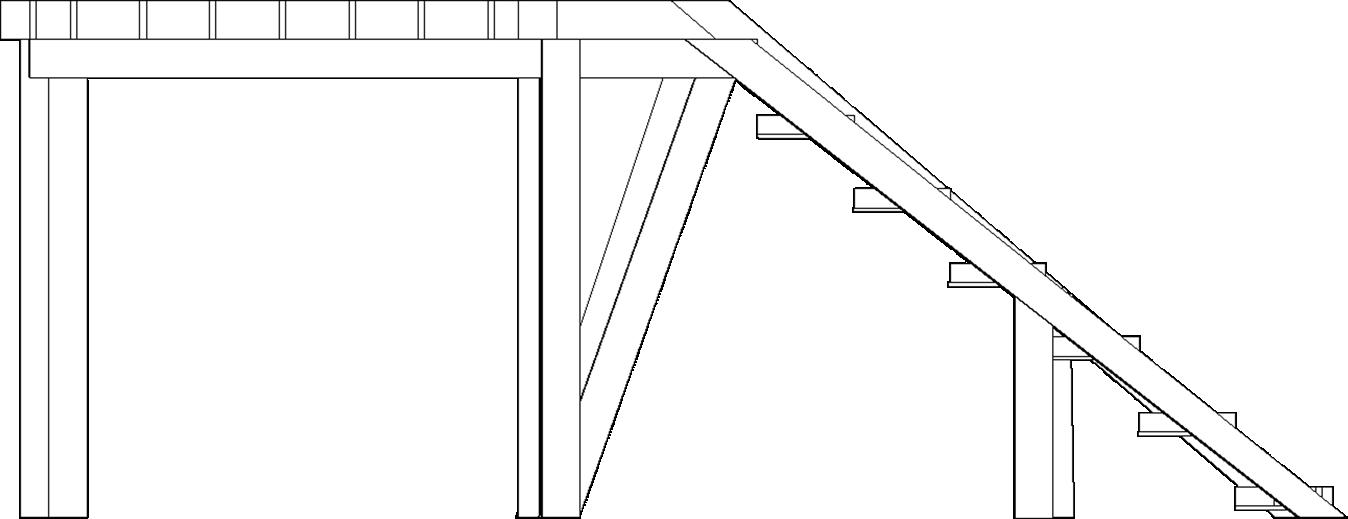
SCALE 1:20
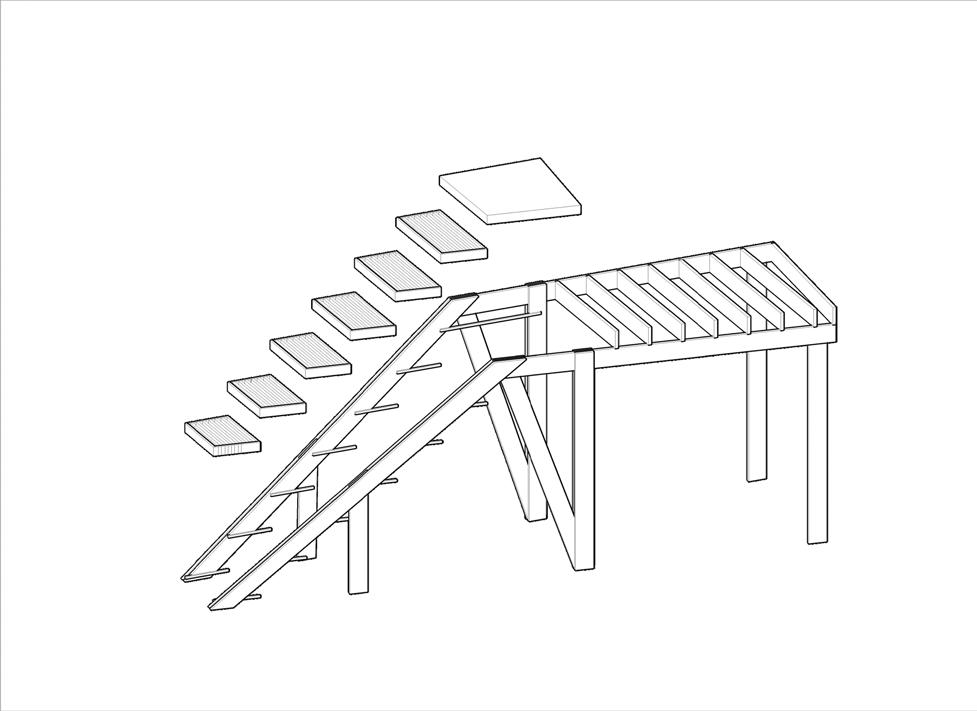
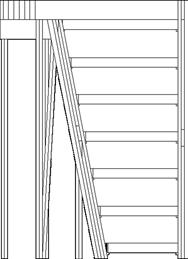
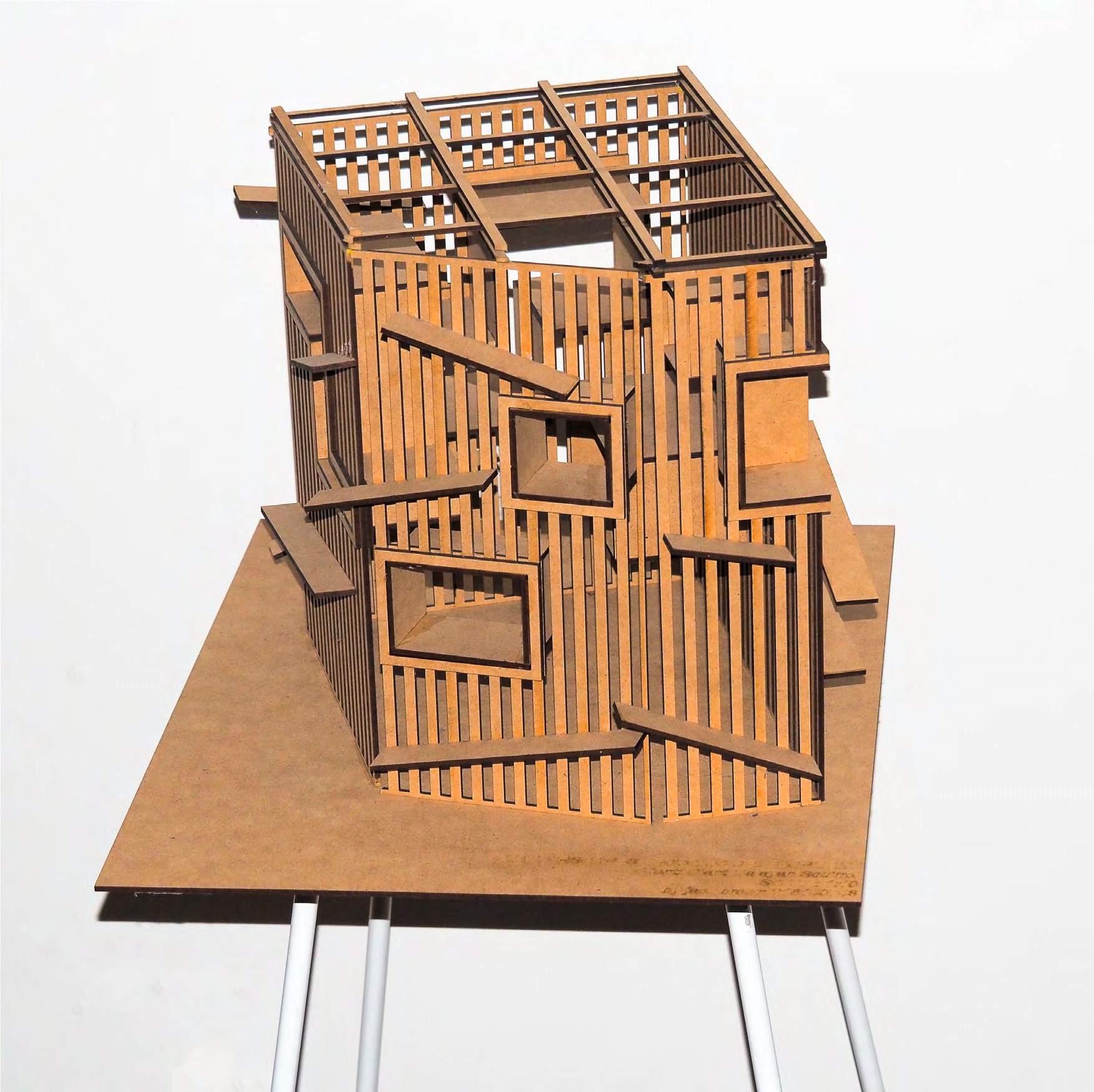
SQUIRREL CELEBRATION
The Hide & Seek home gets its name from the characteristics of the Giant Black Malayan Squirrel named Glen. Glen is cunning and quite intelligent, he loves to climb, to jump, and most of all seek and hide his food from preying animals. The enclosure provides Glen with a space to perform all of his daily activities, with platforms to climb, jumping from one to the next and eight holes for resting/hiding food or simply enjoying the shade or the sun, with di erent holes illuminating during di erent times of the day. The encloseure provides 360 degree views of the forrest surrounds so the Glen can see any dangers coming his way. The home is designed to sleep more than just one squirrel so guests are welcome at the Hide & Seek home.
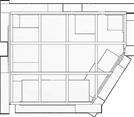
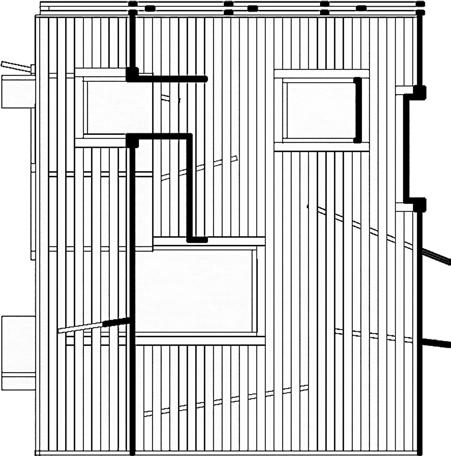
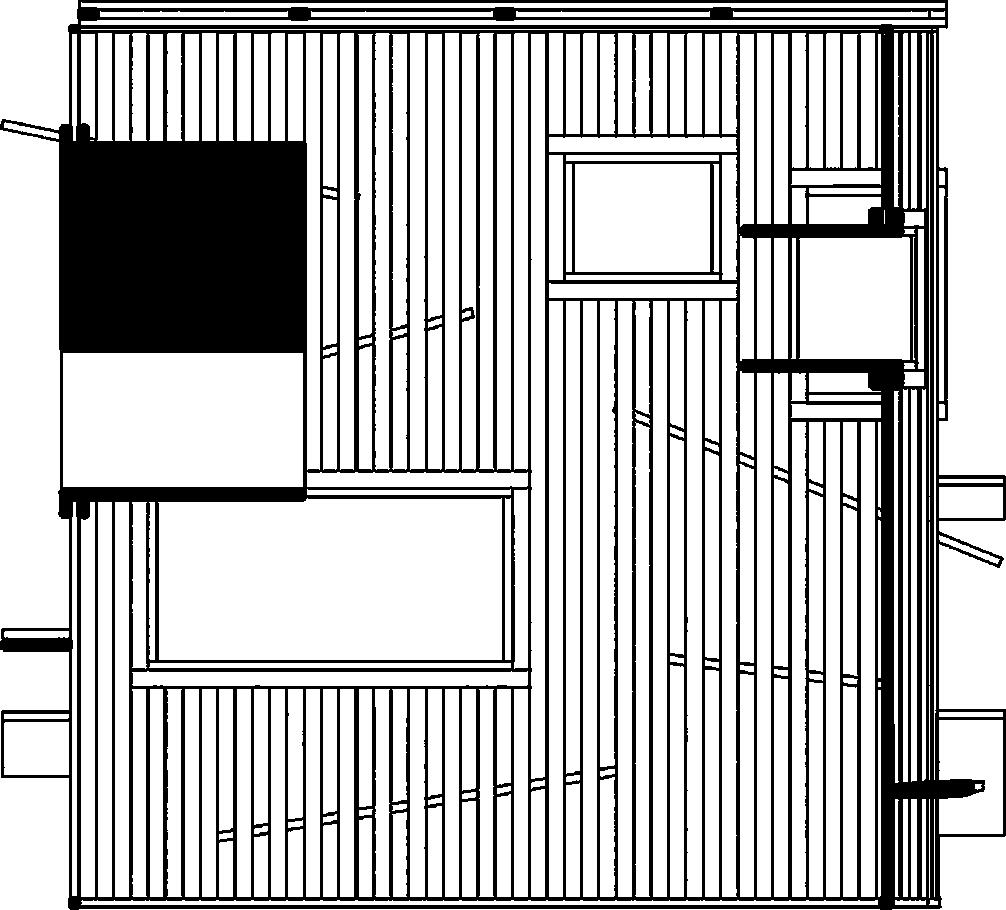
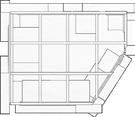
SECTION 3A
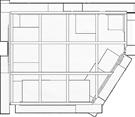
SECTION 2A

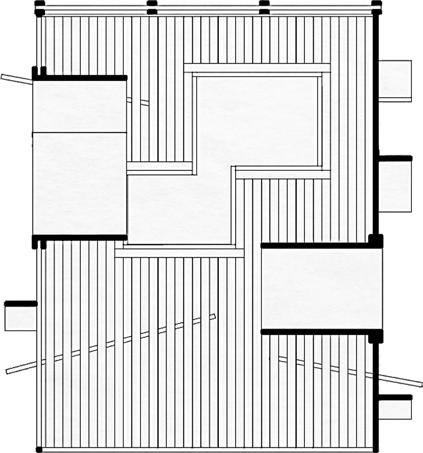
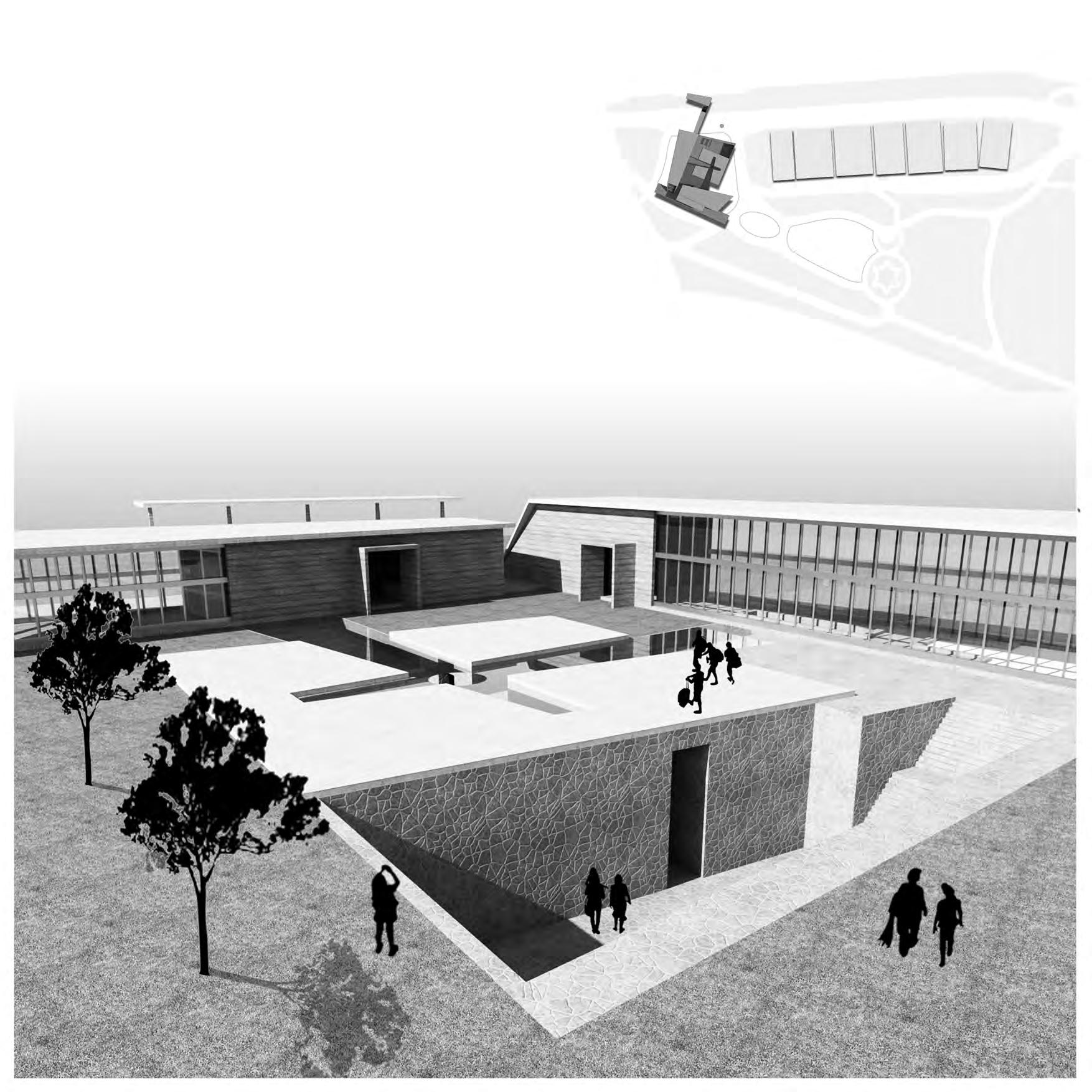
MELBOURNE BATH HOUSE
Located on the Yarra River, the Melbourne bathhouse hosts spectacular views of Melbournes skyline and Alexandra Gardens. The glass facade of the two main buildings allow sunlight in ltrate the spaces throughout the day as well as the courtyard located below. The majority of extrovert/re ective spaces are situated underground and away from the city where as the introvert/dynamic spaces juxtapose them as they are open, airy spaces lled with light.

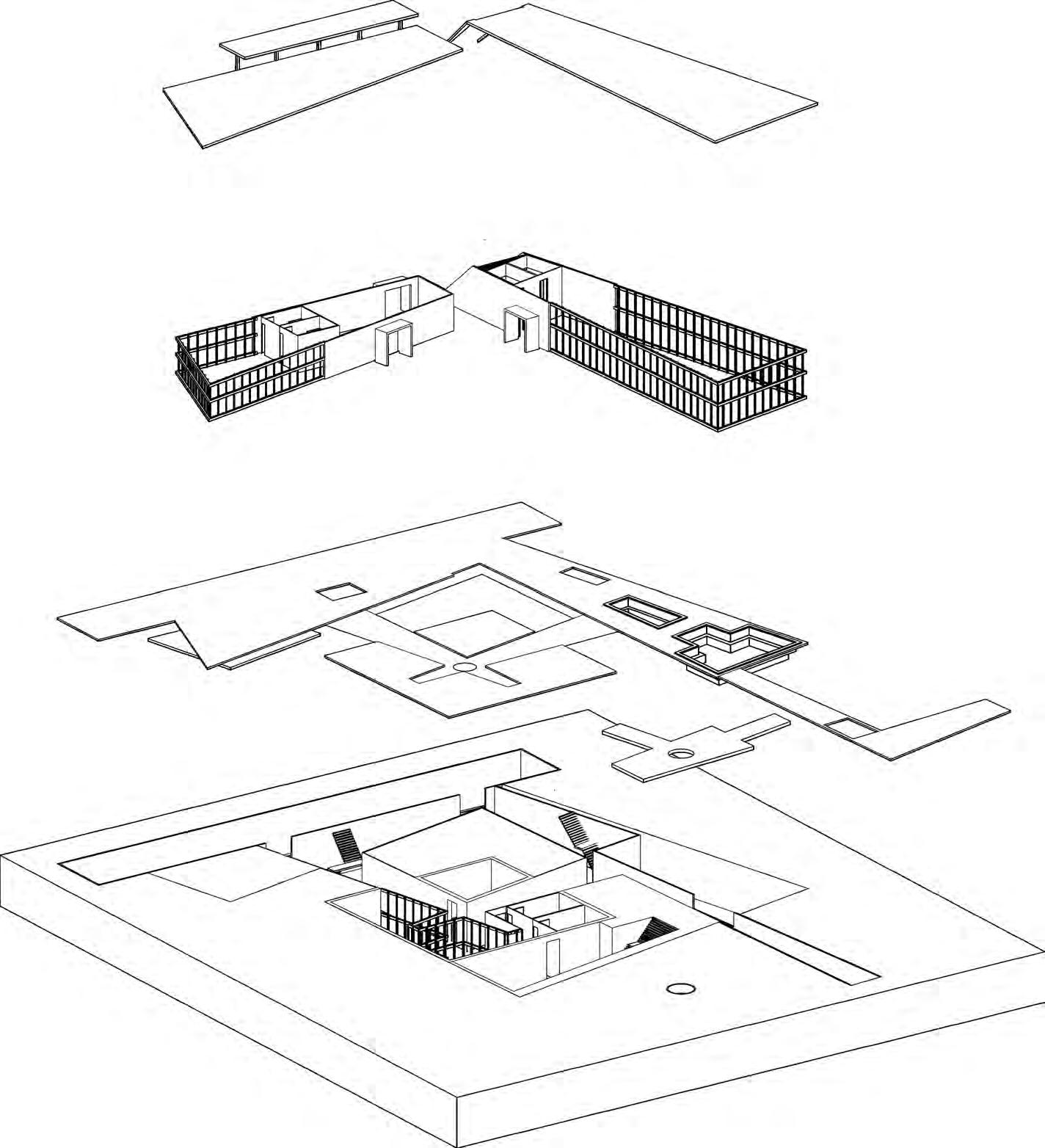
SURFACE EXPLORATION
We were asked to create a series of models made from three distinct materials; surface, solid and linear. The solid model shown here is made from bre dish washing sponges. The sponges were cut, and glued together to create architectural forms inspired by Peter Eisenmans, Guardiola House, 1986-1988. The photos of the model are enhanced using photoshop to emphasize the texture of the bres. This surface exploration is accompanied by a series of drawings which highlight the elements of the model which are fundamentally linked with architecture.
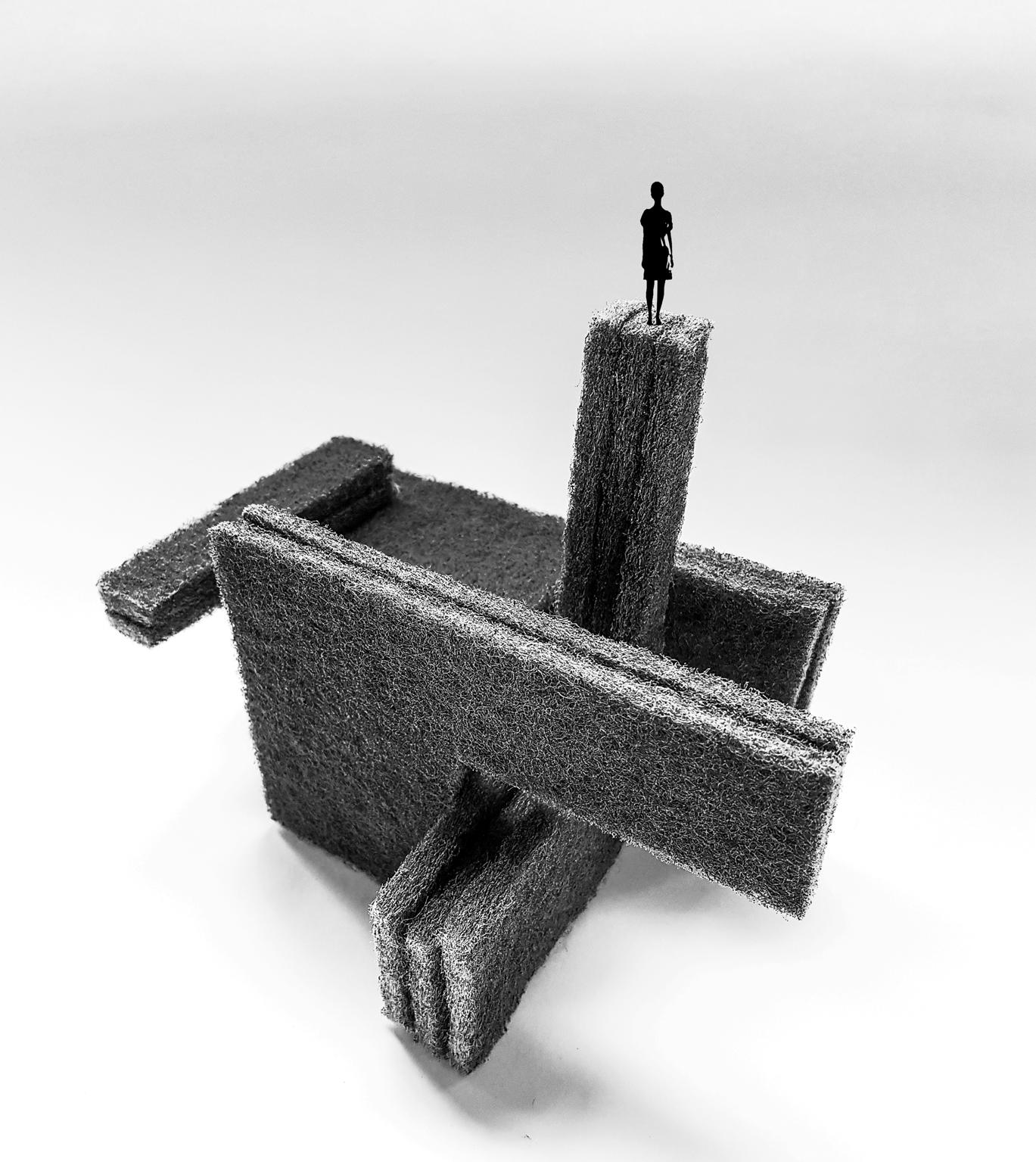
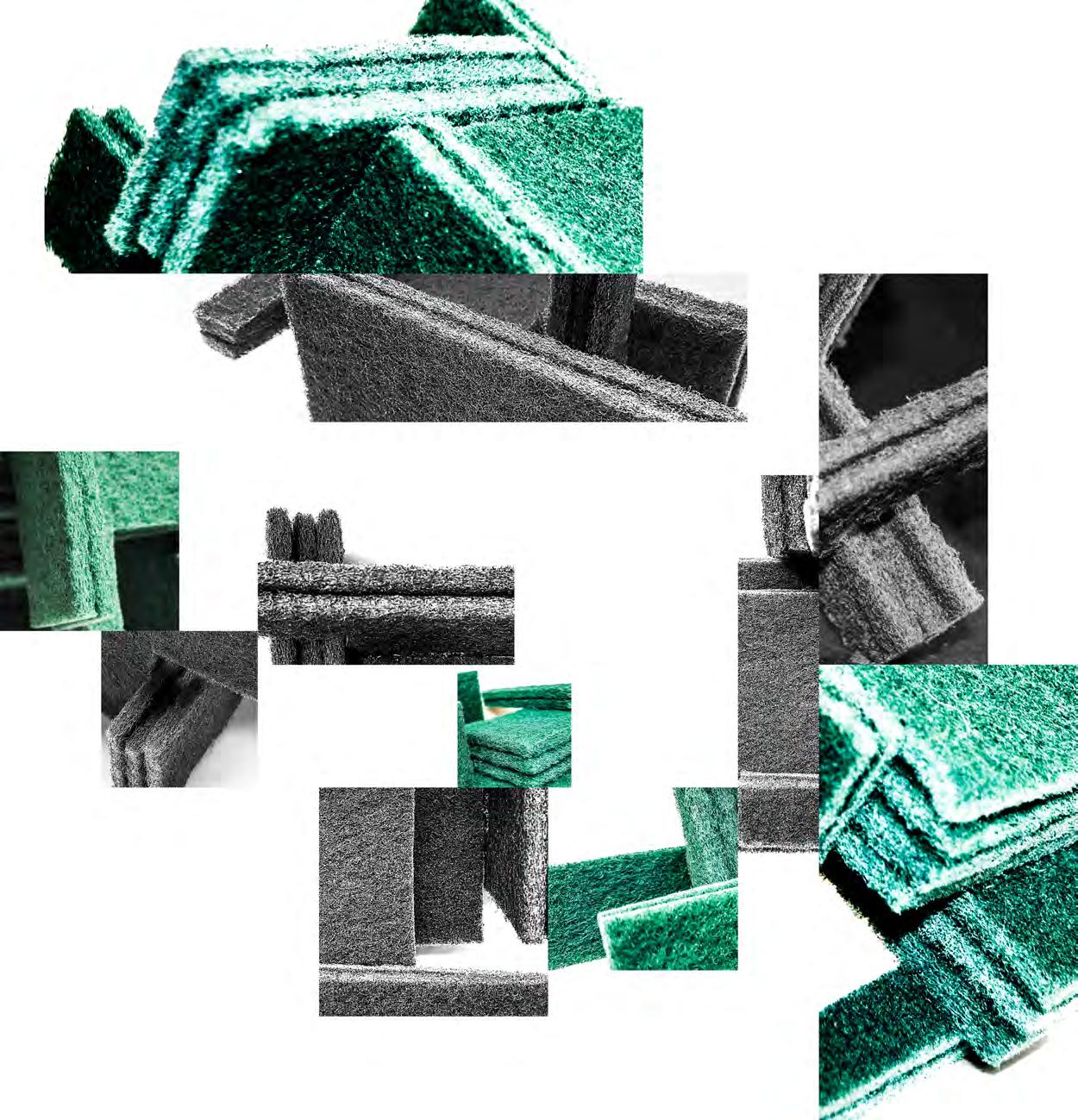
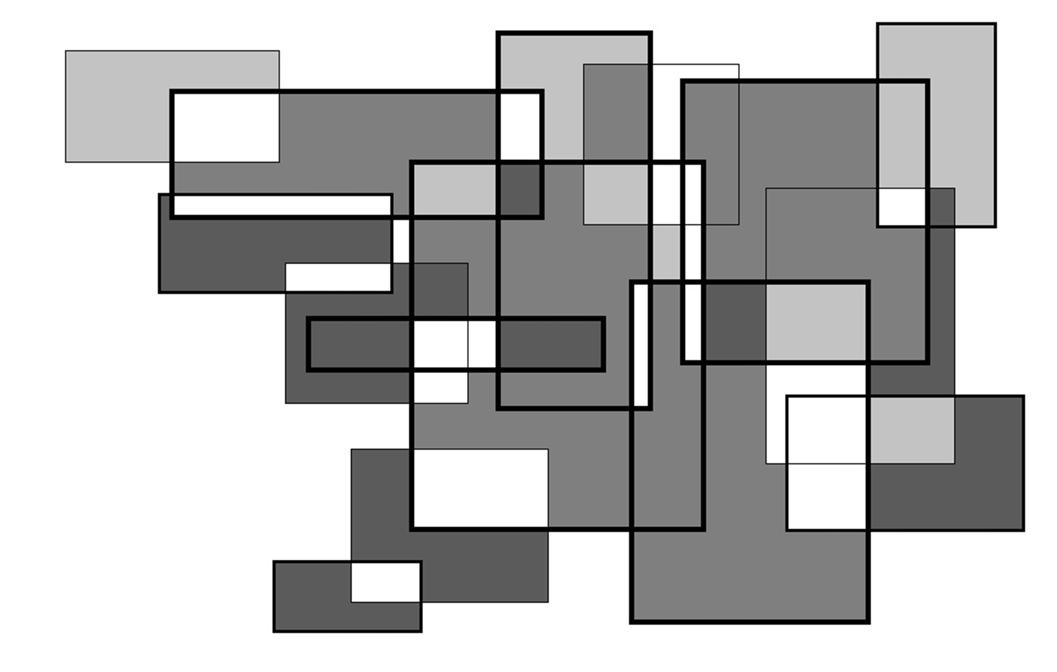
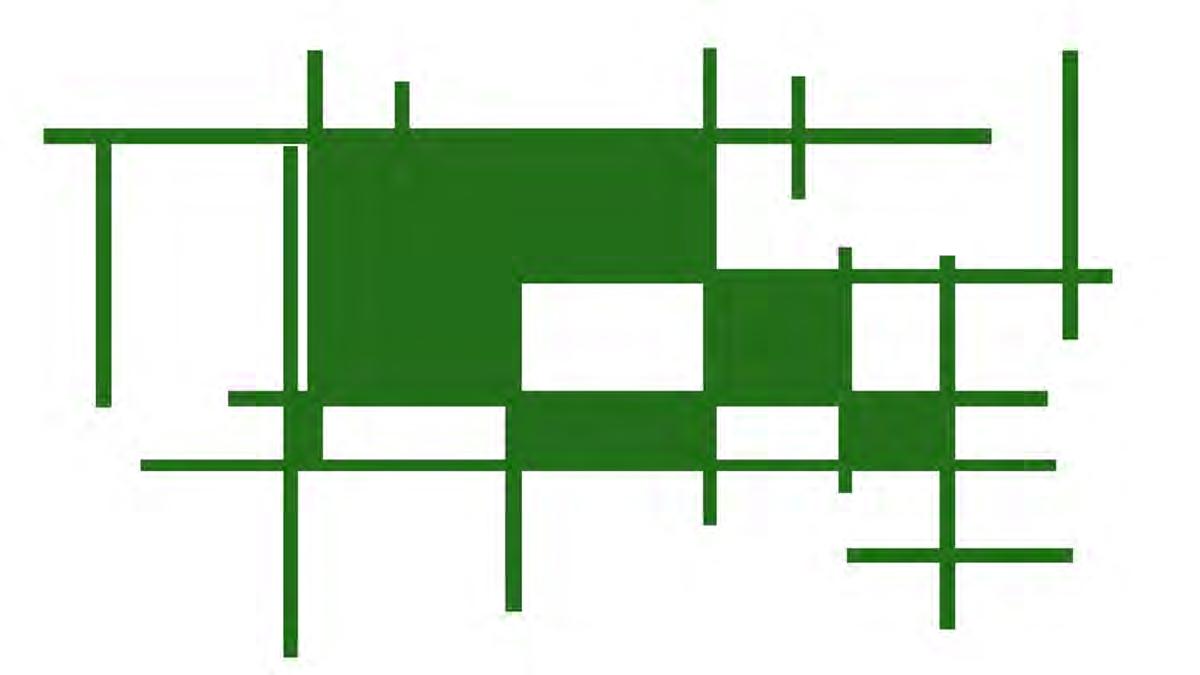
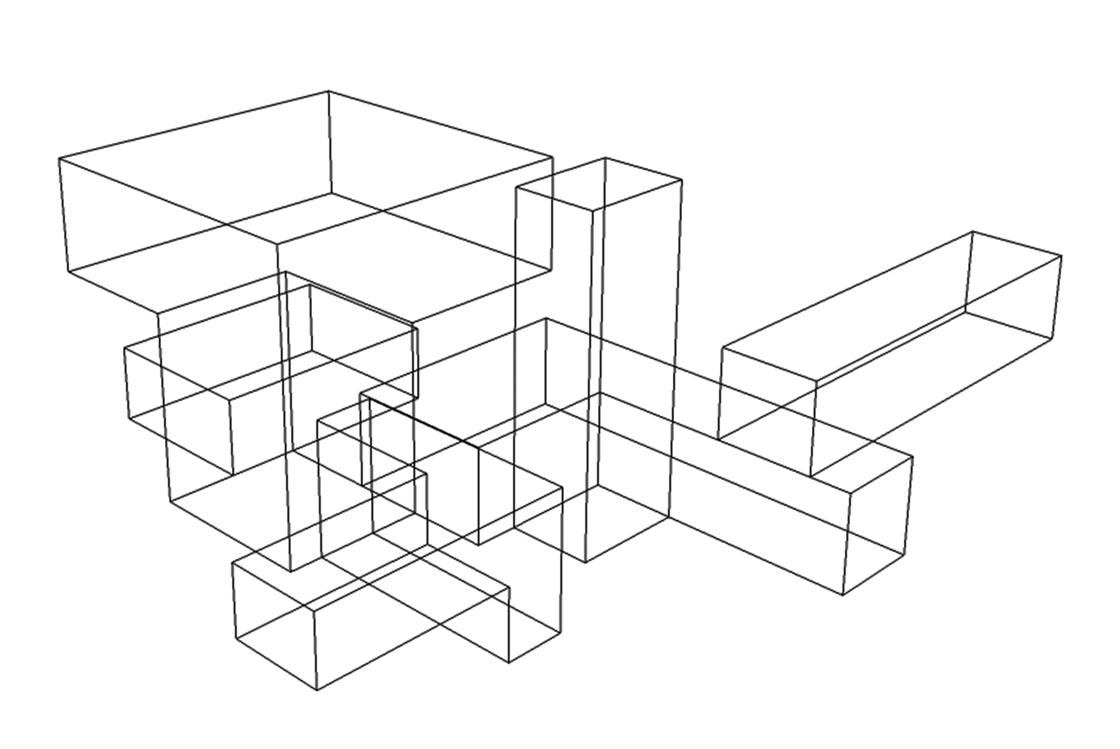
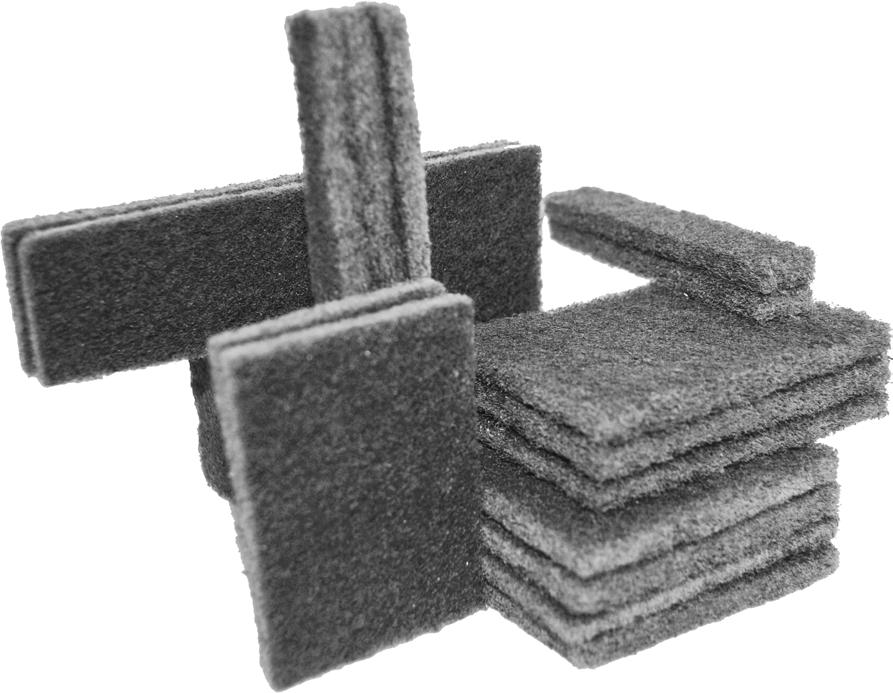
Line drawing, computer generated, x-ray style which shows complexity and order of blocks
Solid model, arti cial light with uorescent lamps, transluscent background
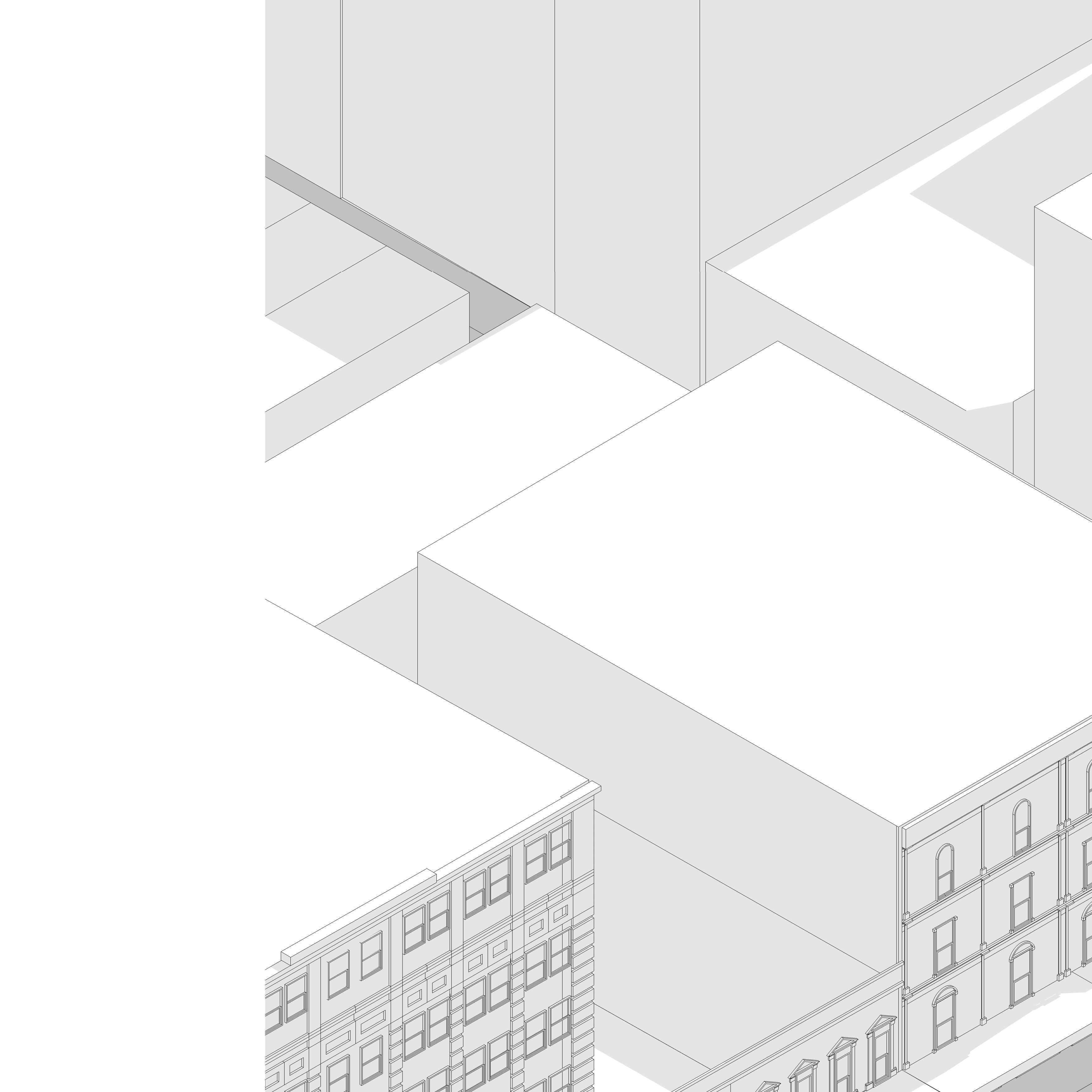
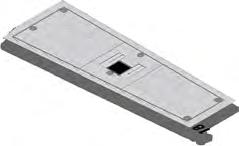
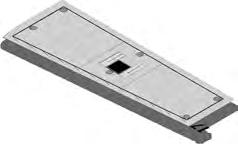
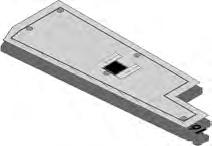
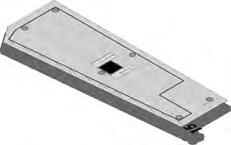
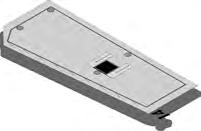
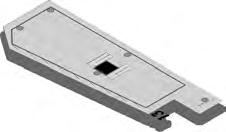
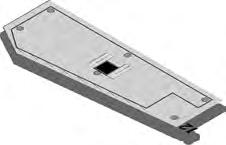
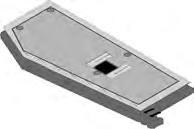
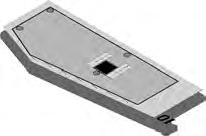
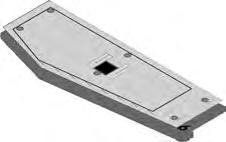
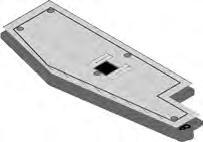
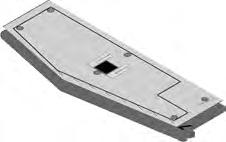
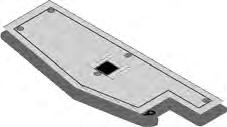
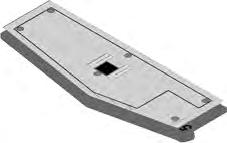
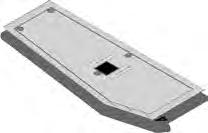
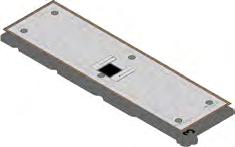
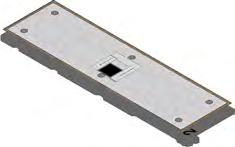
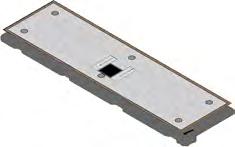
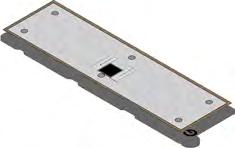
SWANSTON STREET SOHO
A soho building is one which incorporates mixed used spaces, in this case o ices and housing. The sogo highrise contains 19 oors, which includes 35 apartments and 18 o ice spaces. The buildings is designed so that residents of the apartments can have access to working spaces, essentially “working from home”. A gym, a basketball court and a roof top garden found throughout the building create common grounds for the building to form into a community.


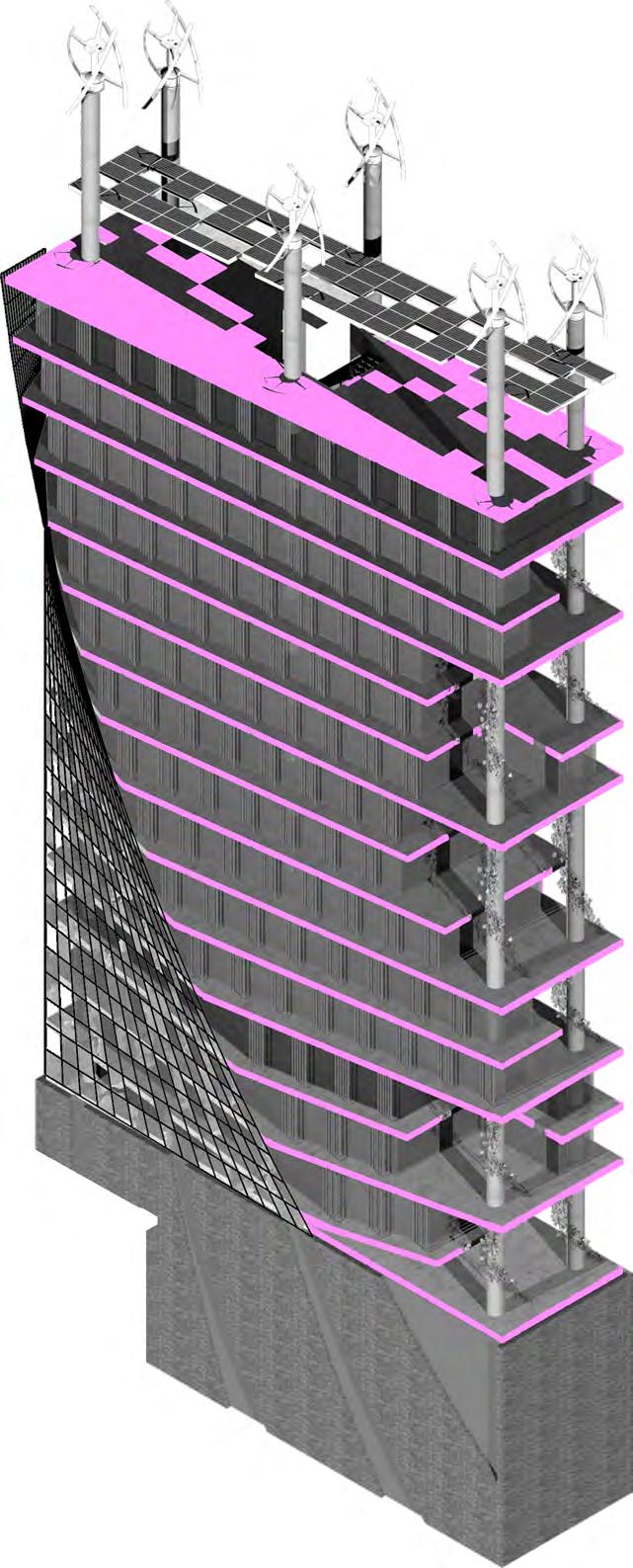
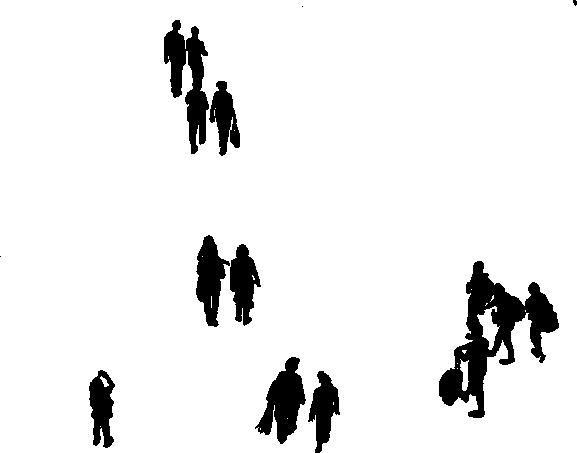
Timberslattedshades
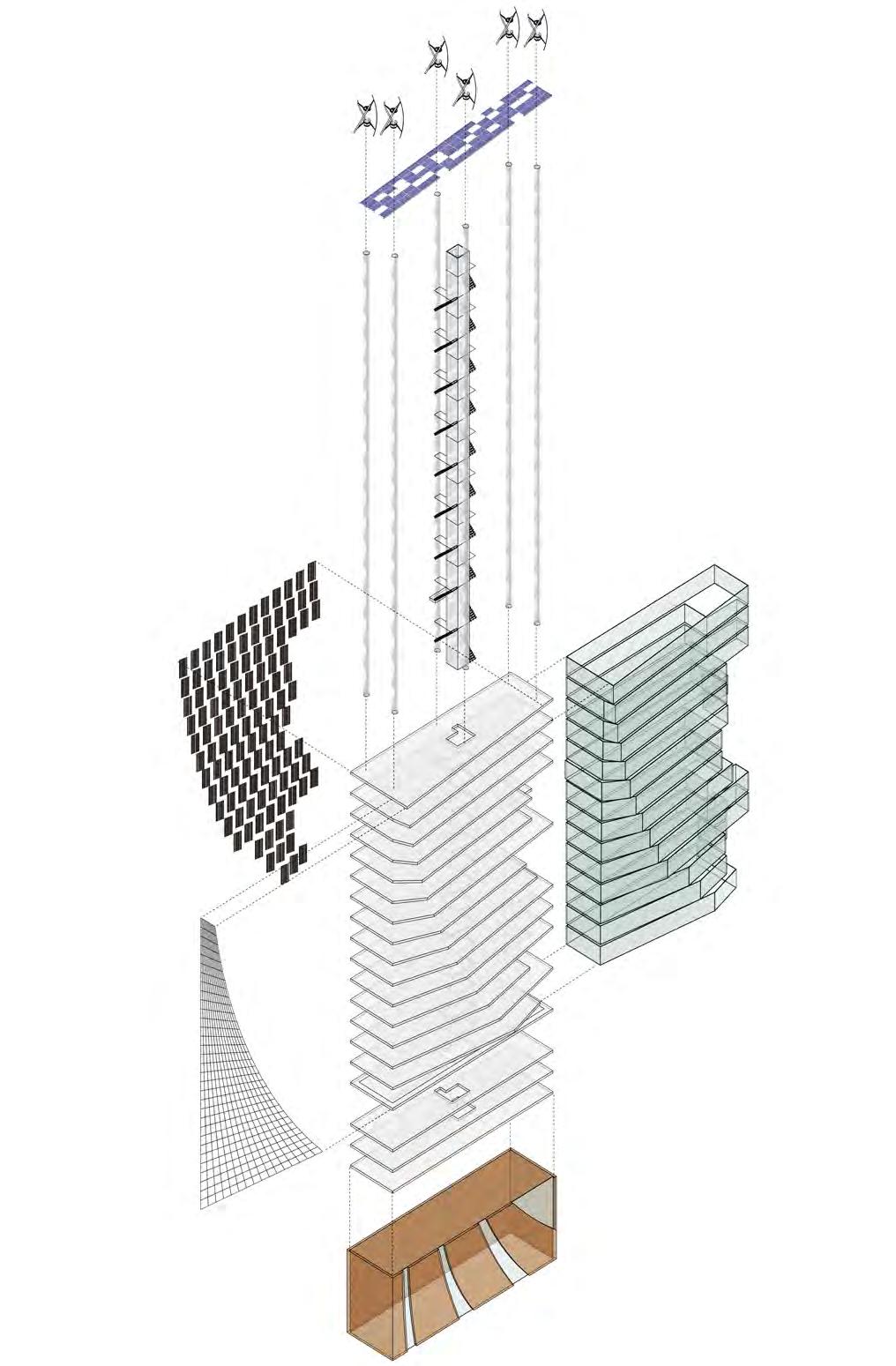
Windturbines
Solarpanels
Primarystrucure
EXPLODEDVIEW
Core/elevatorshaft
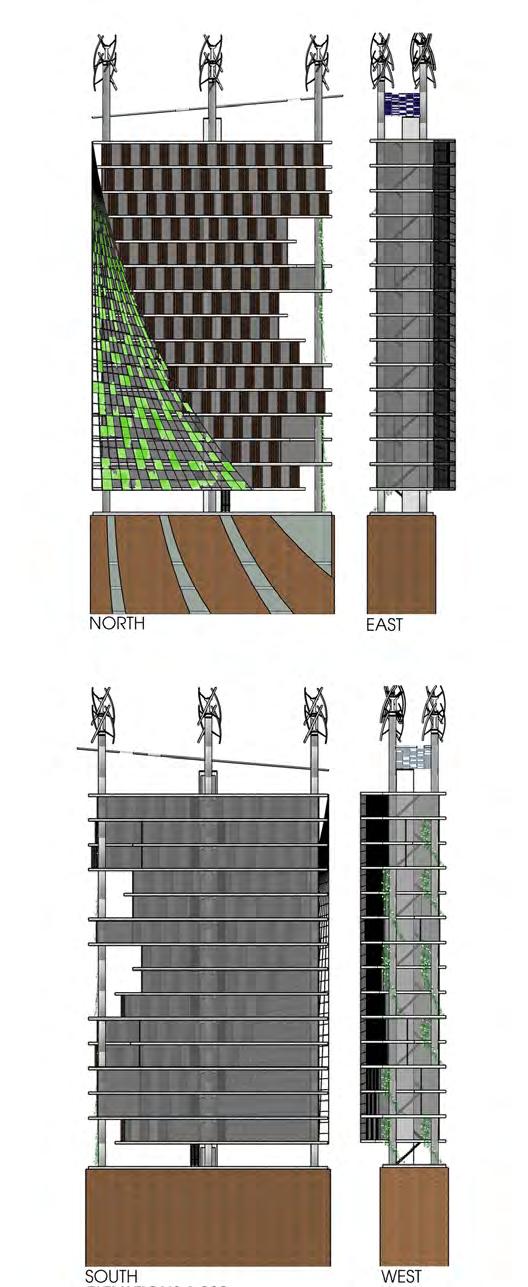
ELEVATIONS

URBAN FORAGER
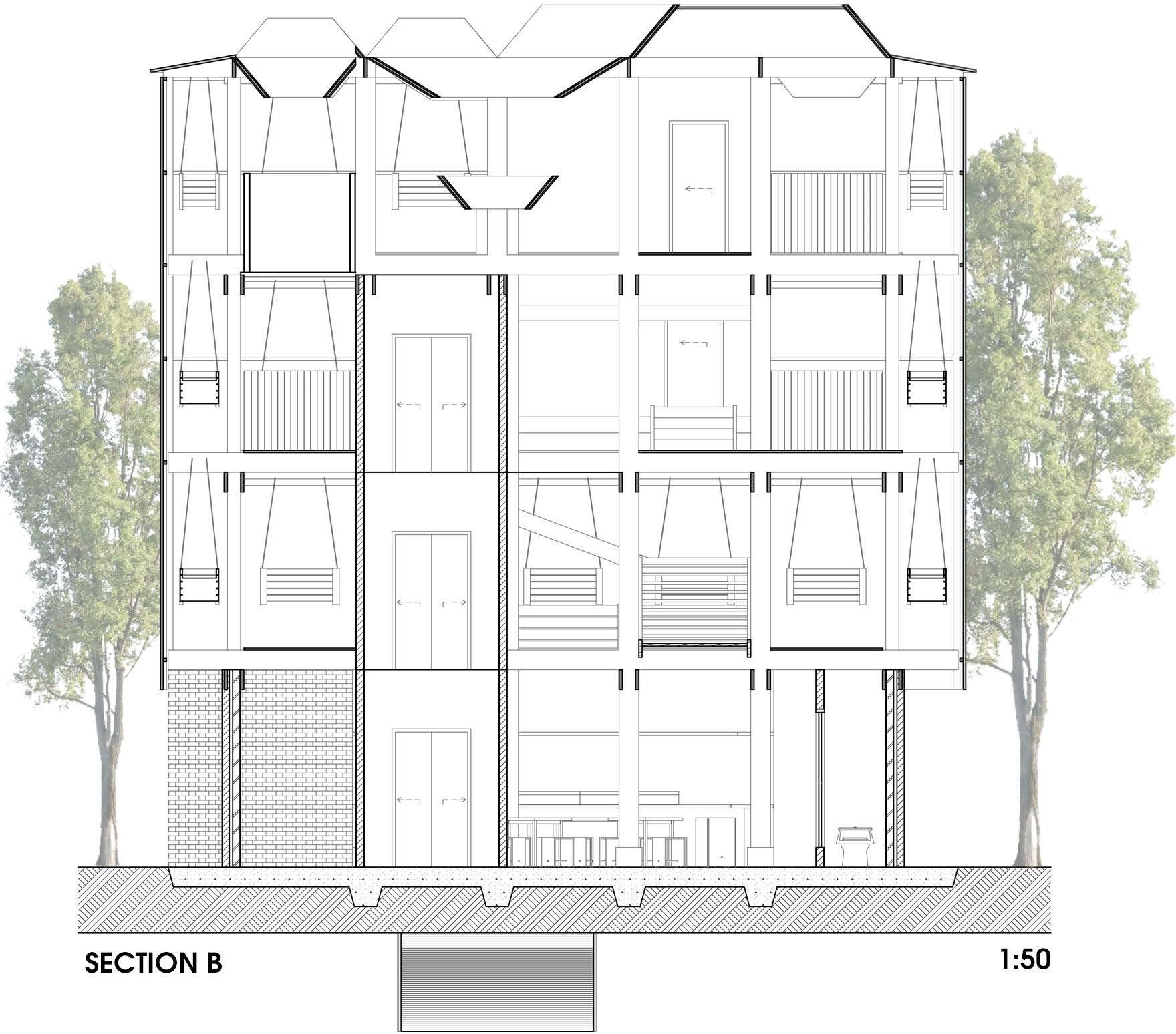
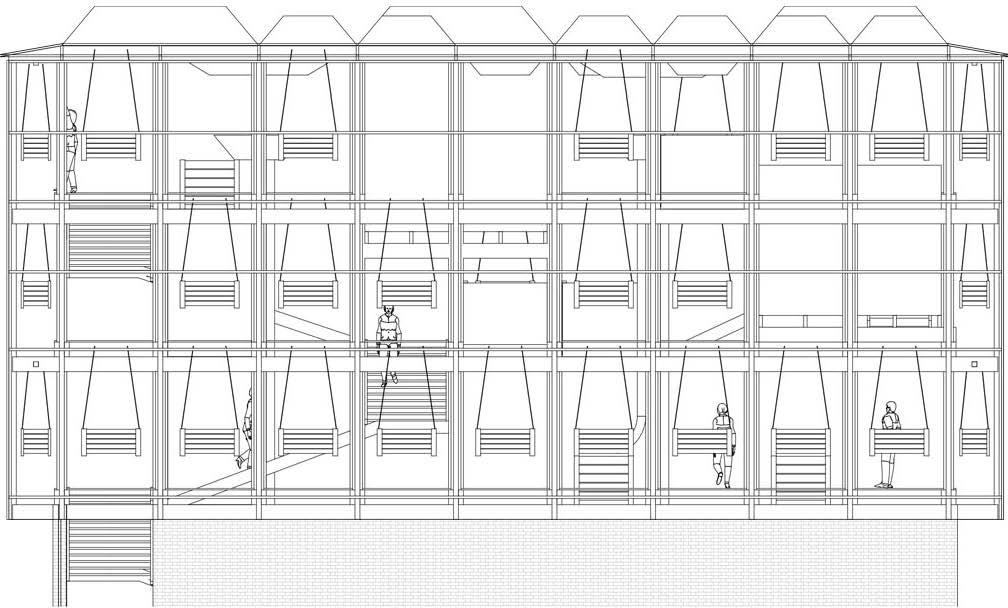
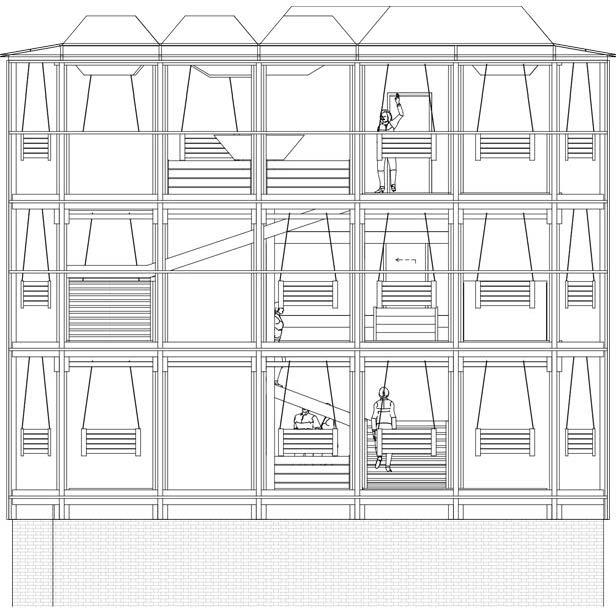
The intervention is an open, public structure. Its main intent is to bring people in the community together to store, prepare and enjoy local foods in the setting of Brunswick, Melbourne. The program of the intervention is decided according to the life cycle of these local foods: growing, harvesting, storing, cooking/dining, and composting, which restarts the cycle. All members of the community help to complete each stage, allowing the structure to become a platform for group learning and gathering activities in the intervention throughout the year. Community participation extends and completes the life cycle of local foods, which is a symbiotic relationship.
The wood frame structure mimics the vertical spatial experience of a plant forest from which food is hung to grow and dry. Two eating platforms in the middle of the intervention creates a gathering space where the community canvisually and physically enjoy food around a rasied fireplace. Local foods make up the elevation of the Intervention as people see the food forest floating above the landform.
The openness of the fac;ade allows the building to incorporate the surrounding urban environment into the interior climate but can also be closed off to create a buffer between the two. The roof harvests rainwater. The collected water is delivered to tanks that are then used to irrigate the plants in the panter gardens. The shape signifies of the intervention allows air, water and light into the intervention. The brick wall at the ground level helps to block the prevailing northwest winter wind The urban forager is a pursuit of a building that would introduce renewable building techniques to an area of Brunswick that could take advantage of these concepts with an interest in the materials that make up our build environment and a focus on renewable materials.
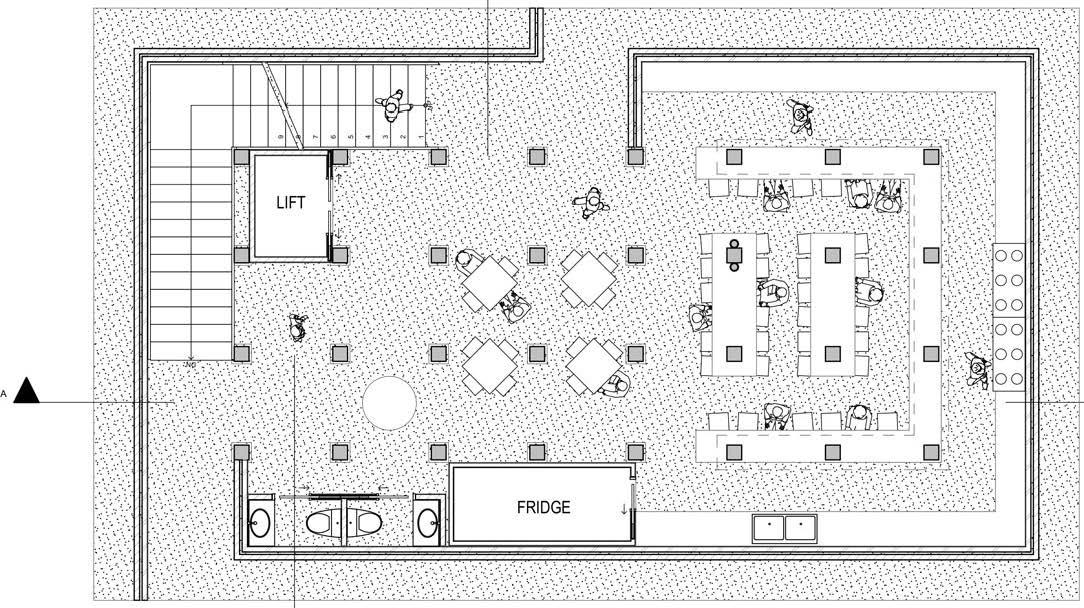
GROUND 1:100
