JACK A. BILLS
ARCHITECTURE PORTFOLIO 2022-2024
ACADEMIC CONTENT
BETWEEN SILENCE AND NOISE AT VIRGINIA TECH pages 4 - 9
M.Arch2.1 Design Studio | Term: Fall 2023 | Professor: Heinrich Schnoedt
BETA SHELTER pages 10 - 11
Deployable Structures | Term: Fall 2023 | Professor: Virginia Melnyk
THE OXXEO pages 12 - 13
M.Arch2.1 Seminar | Term: Fall 2023 | Professor: Stefan Al
PLACE AND MEMORY pages 14 - 15
M.Arch2.1 Design Studio | Term: Fall 2023 | Professor: Heinrich Schnoedt
DESIGN DISCOVERY HUB AT COLUMBUS pages 16 - 21
Design Studio V | Term: Spring 2023 | Professor: D. Scot MacPherson
STUDY OF URBAN HEAT ISLANDS, SEGREGATION, AND SOCIAL CONNECTIONS pages 22 - 27
Design Studio IV | Term: Fall 2022 | Professor: Andreas Luescher
A FUNKADELIC HALL OF FAME: A TRIBUTE TO FUNK LEGENDS pages 28 - 33
Design Studio III | Term: Spring 2022 | Professor: Lyndsey Stough
PROFESSIONAL CONTENT
ALVAREZ RESIDENCE pages 34 - 37
T.A. Krebs Architects | Summer 2022
THE QUARTERS ON DEARBORN pages 38 - 40
T.A Krebs Architects | Summer 2022
BETWEEN SILENCE AND NOISE AT VIRGINIA TECH
AN EXTENSION TO EXISTING COWGILL HALL. CURATED BY DESIGNERS FOR DESIGNERS
M.Arch2.1 Design Studio | Architecture and Urbanism | Professor: Heinrich Schnoedt | Fall 2023
Situated beside Cowgill Hall on the campus of Virginia Tech, this four-story design studio seamlessly blends innovative architectural concepts with a commitment to academic excellence. The northern wing of the studio is dedicated to workshop spaces, where students and faculty alike engage in hands-on experimentation. On the southern side of the building, a four-story library awaits, offering a haven for scholarly pursuits and quiet contemplation.
Strategically separated from the bustling activity of the workshops by thick walls, the library remains insulated from noise disruptions, ensuring an undisturbed environment for study and research. The studio’s front facade modulates sunlight, striking a balance between limiting direct exposure in workspaces and inviting natural light to the library. The interplay of light and shadow creates a dynamic visual experience, further enhancing the studio’s aesthetic appeal. This project symbolizes the synergy between functionality and aesthetics.
DRILLFIELD
CAMPUS PLAN BURRUSS PAMPLIN ROBERTSON DERRING NEWCLASSROOM HANCOCK WHITTEMORE DURHAM RANDOLPH TURNER KELLY PERRY DATA GOODWIN COWGILL SITE FAV. NORRIS HOLDEN MCBRYDE WILLIAMS DAVIDSON HUTCHESON SEITZ PRICE SANDY CAMPBELL SLUSHER WARMEM.HALL EGGLESTON OWENS PAYNE PED-YATES NEWRES. BOOKSTORE NEWMANLIBRARY TORGERSEN PEARSON PEARSON CORPSOFCADETS SHANKS MAJ.WILLIAMS ROTC ROTC ROTC LEADER. MOSS PATTON
CAMPUS DR. PRICESFORDRD. DUCKPOND COWGILL HALL







FINE STONE CHIPPINGS INSULATION BOARDING / WATERPROOF MEMBRANE FIXED SUN CONTROL FASTENER
x 2’-0” GLULAM BEAM
GLULAM POST FOUNDATION
x 1’-0” PRESSURE TREATED TIMBER STRUCTURAL GLAZING
8”
8”
8”
BETA SHELTER
A MULTI-USE STRUCTURE DEVELOPED FROM THE BASIS OF ORIGAMI
Deployable Structures | Professor: Virginia Melnyk | Fall 2023
Over the course of two months, our team of three engaged in testing various types of deployable structures. Our exploration encompassed a range of techniques, including origami, tensile structures, inflatables, and knitting. Following this phase of experimentation, our objective was to design a deployable structure. Collaboratively, we decided to integrate three of the techniques we had explored: origami, tensile structures, and knitting. While this project presented significant challenges, we managed to achieve our goal successfully. Our efforts were recognized when the scale model was featured in the Lobby of Cowgill Hall at Virginia Tech, highlighting our achievements. These images are a representation of my efforts.
2FEET









9
8.3 FEET
8.9 FEET
4 FEET
2.32 FEET
OXXEO
AN EMERGING STRUCTURAL SYSTEM INTEGRATED INTO AN EXISTING BUILDING IN MADRID, SPAIN
M.Arch2.1 Seminar | Professor: Stefan Al | Fall 2023
The existing OXXEO in Madrid, Spain utilizes structural materials that are high in embodied carbon. Our proposal creates conversation around materials such as mass timber as they will be essential in reducing our carbon footprint. Tasked with producing polished images, my colleague and I formulated a concept that warms the space rather than the opposed. This was a team effort, however my duties included bringing the project to life through the use to 3D imagery.


PLACE AND MEMORY
“AT
ANY
GIVEN MOMENT, WE ARE WHEN WE ARE. THE NOWMOMENT.” - JOHN CAGE
M.Arch2.1 Design Studio | Architecture and Urbanism | Professor: Heinrich Schnoedt | Fall 2023
The space serves as a tribute to the late John Cage, who developed a deep affinity for the Appalachian Mountains. A portion of his artistic endeavors drew inspiration from the nearby New River, prominently featured in one of his watercolor series. With a focus on two core elements—listening and seeing—the design of this space was meticulously crafted. Upon entry, visitors first step into a dedicated listening room, immersing themselves in the auditory dimension before proceeding to the display area housing Cage’s literary works. Despite its complexity, this project was completed within a span of two weeks.
Pour-in-Place Concrete Pre-Cast Concrete Curtain Wall Low Slope Roof
9
DESIGN DISCOVERY HUB AT COLUMBUS
REDEFINING ARCHITECTURAL EXPLORATION WITH INNOVATIVE DESIGN AND IMMERSIVE EXPERIENCE
Design Studio V | Professor: D. Scot MacPherson | Spring 2023
Columbus, Indiana, renowned for its dense collection of stunning buildings and structures, the Design Discovery Hub intends to welcome architectural enthusiasts. Inspired by the undulating hilltops that grace the surrounding terrain, the hub emerges as a visionary testament to the future of architecture. The design mirrors the contours of the natural landscape.
From its rooftop gardens, to its exterior galleries, every aspect of the hub is imbued with a sense of wonder and discovery. The curvilinear walls pay homage to the orientation of the iconic bridge that has served as a welcoming symbol for visitors arriving in Columbus. As visitors traverse its halls and explore its spaces, they are invited to embark on a journey that transcends boundaries and sparks the imagination. The hub is a space where the past, present, and future of architecture converge in a celebration of human ingenuity and vision.





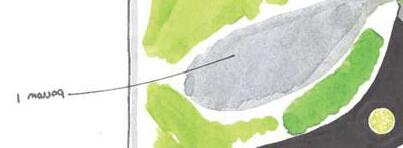





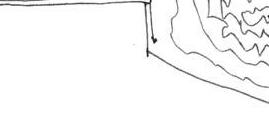
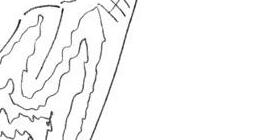
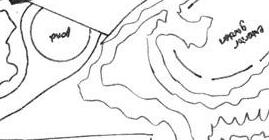



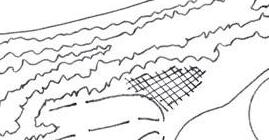
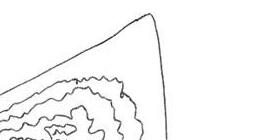






Section First Floor


STUDY OF URBAN HEAT ISLANDS, SEGREGATION & SOCIAL CONNECTIONS
A REVITALIZED WARREN SHERMAN FOR CONNECTION, ACTIVATION, AND RE-ENERGIZATION
Design Studio IV Urbanism | Professor: Andreas Luescher | Fall 2022
Warren Sherman, located within the urban landscape of Toledo, Ohio, stands as a testament to the potential for revitalization in overlooked neighborhoods. Our comprehensive master plan is poised to transform this area, bridging the gap between the newly rejuvenated Old West End and the historically vibrant Warren Sherman district.
This undertaking was made possible through a collaborative effort with The University of Toledo, underscoring the commitment to academic and community partnership. Each facet of this transformative initiative, from conceptualization to execution, has been meticulously crafted by our team. In particular, I take pride in my contribution—a visionary re-imagining of the vacant lot on Woodruff Ave. This endeavor, showcased in the following pages, exemplifies my dedication to innovative urban design and sustainable development.

























C + RE RE + A C + A C + A C + A C + A C I20 Revitalized Old West End Mercy College Woodruff Village Woodruff Ave. Vacant Lot Ashland Manor Ashland Ave. Mercy Health Inez Nash Park Shopping Center

Office Space
Community Engagement Complex
Green Space
GREEN
Improved Tree Canopy
Water Attraction Seating
Figure GroundTraffic Exploded Axonometric Public SpacePrivate Space
Bus StopsHeavy TrafficBike Lanes
Walking Path Bike Path
Existing Heat IndexProposed Heat Index Existing Foot TrafficProposed Foot Traffic
OFFICE SPACE
COMMUNITY ENGAGEMENT COMPLEX
PATH BIKE PATH
SPACE IMPROVED TREE CANOPY WATER ATTRACTION PUBLIC SEATING WALKING

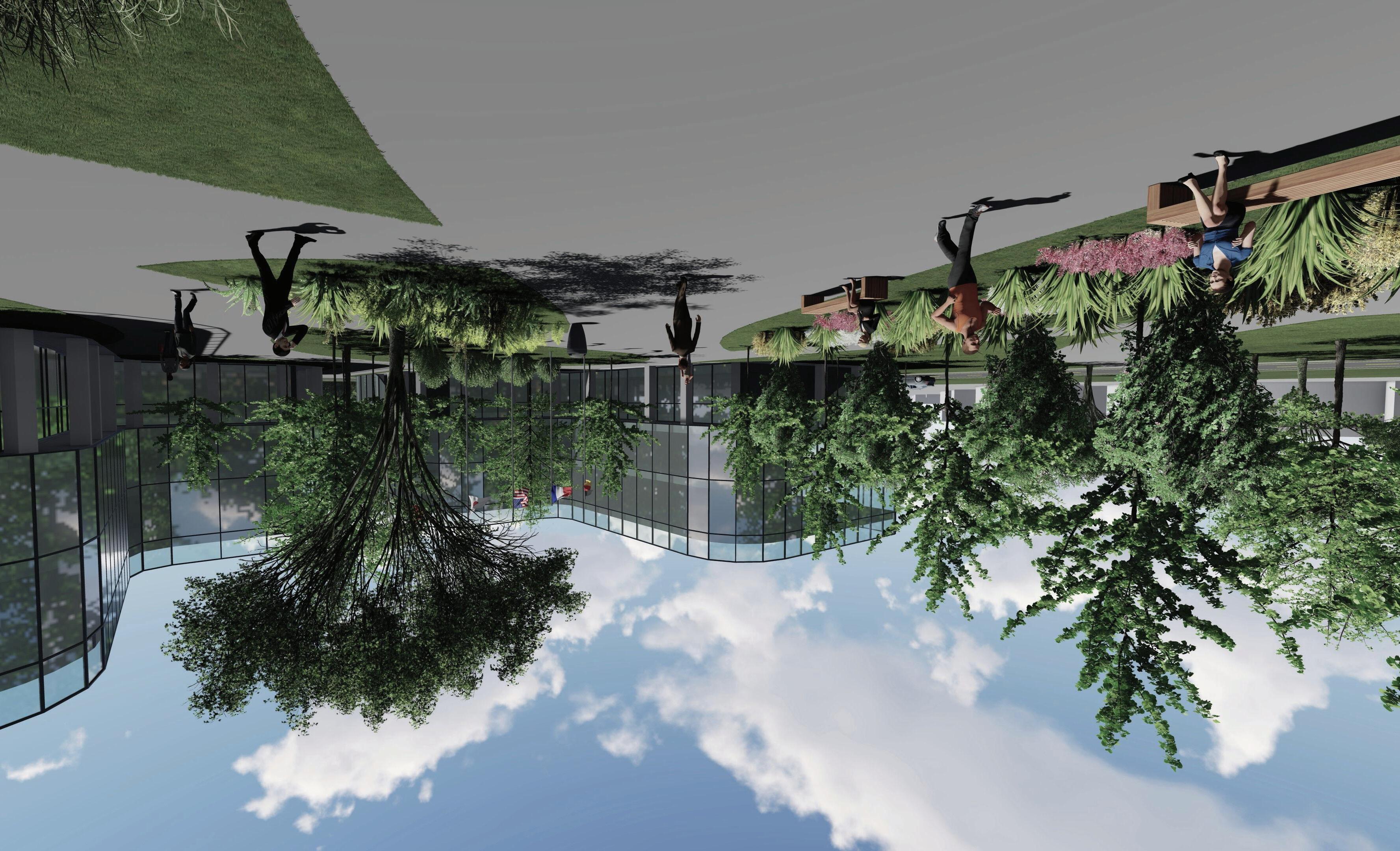
The community engagement center provides Warren Sherman with the necessary space to learn and grow. This two story structures consists of gathering rooms, a library, and gym.

The recreational garden is a space intending to uplift the neighborhood. This exterior space provides sanctuary for youth in Warren Sherman and connecting areas. The added green space demotes contaminated highways.
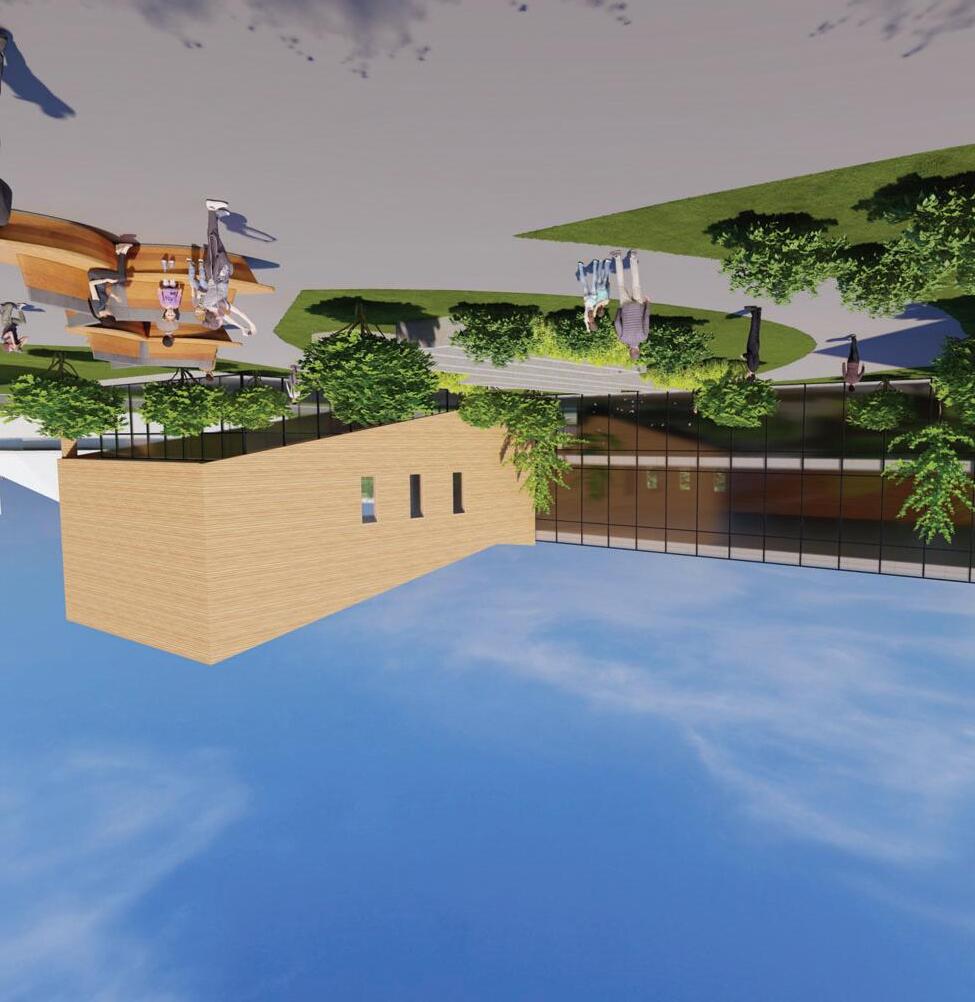
Glass and wood enclose these structures. The intention of enclosing these structures with glass stems from Toledo’s rich glass manufacturing history. Wooden exterior warms the plaza and welcomes residents.

Bike paths and walkways connect the newly revitalized Old West End to Warren Sherman. Implementing green space in urban areas is crucial to the redevelopment of our cities.
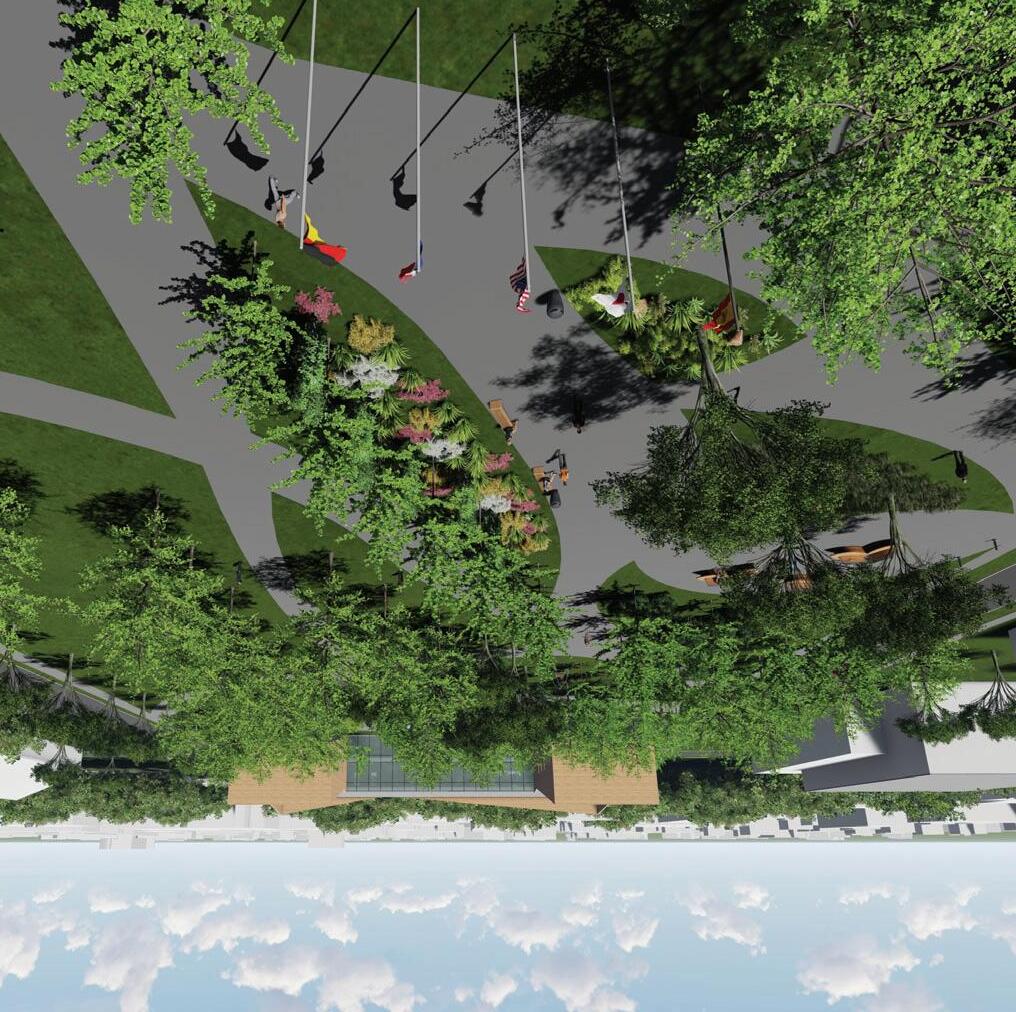

A FUNKADELIC HALL OF FAME: A TRIBUTE TO FUNK LEGENDS
A NEW SPACE FOR CURATORS, ENTHUSIASTS, AND COMMUNITY TO LEARN, GROW AND CREATE FUNK MUSIC.
Design Studio III | Professor: Lyndsey Stough | Spring 2022
Tasked with conceptualizing a space that pays homage to the rich history of funk music history, I embarked on a journey to create a habitat for all things funky. Anchored by an indoor and outdoor concert hall, the venue resonates with the energy and spontaneity synonymous with funk performances. At the heart of its architectural wonder lies the ingenious implementation of pre-cast structural panels to withstand the rigors of Dayton’s diverse climate. These panels not only offer structural support, but also serve as a canvas for orchestrating the interplay of light and shadow.
Drawing inspiration from the multifarious elements of funk music, the design ethos revolves around the fusion of form and function. As the visionary behind this project, I undertook the task of orchestrating its inception, development, and realization. Mindful of the intricacies inherent in capturing the essence of funk music, I divided the design process into three distinct facets: melody, harmony, and rhythm. Each element served as a guiding beacon, infusing the space with a symphony of sensory experiences that mirror the cadence and cadenza of funk compositions.






UP CONCERT/EVENT SPACE EXTERIOR PERFORMANCE/ COMMUNITY PAVILION HALL OF FAME GALLERY BACK OF HOUSE DRESSING ROOMS CONCERT CONTROL EXTERIOR LOBBY VESTIBULE VESTIBULE TICKET BOOTH STORAGE GIFT SHOP WOMEN'S RESTROOM MEN'S RESTROOM MECHANICAL STAGE STAGE
Floor
Section First
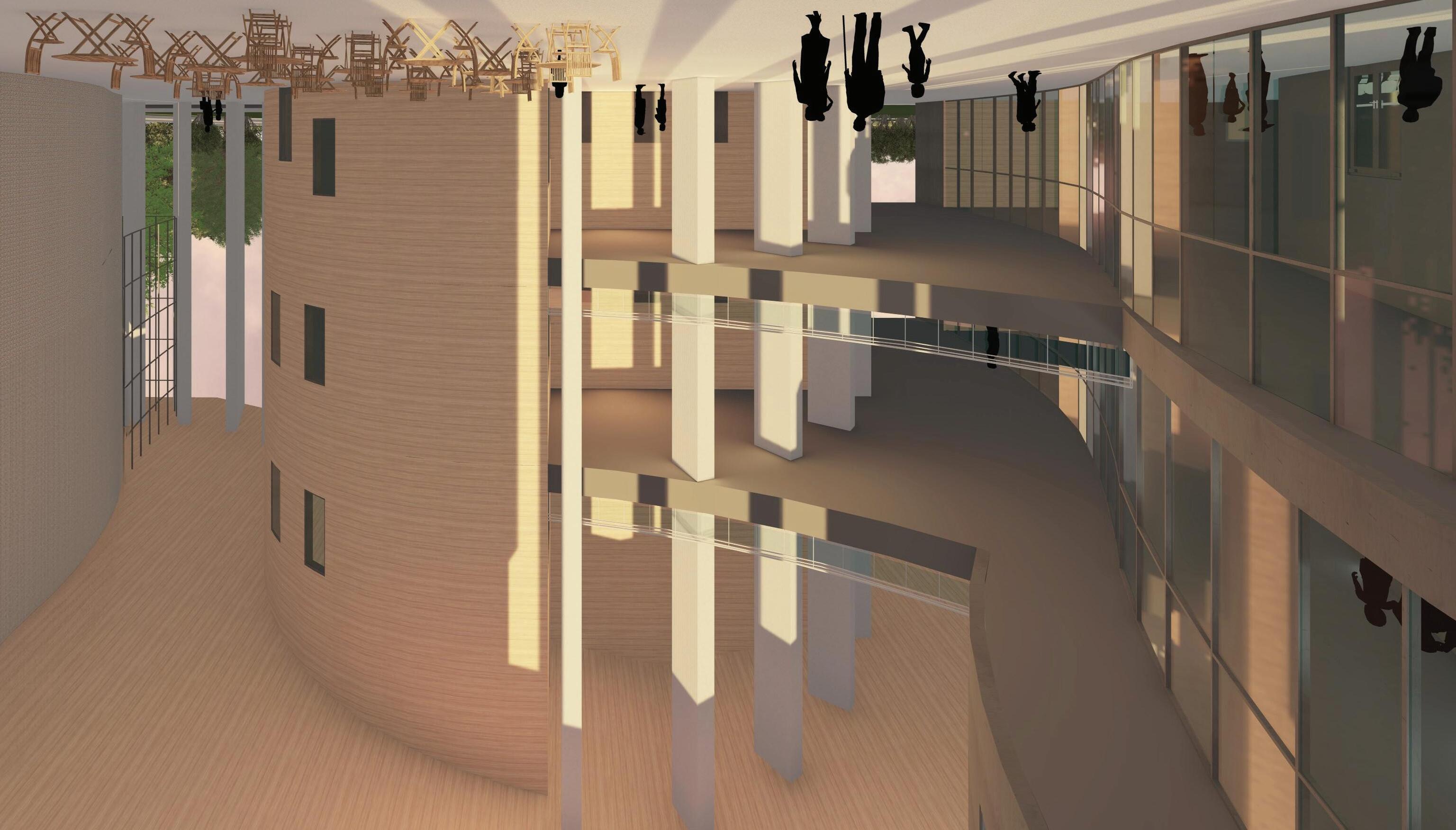

REVITALIZING OLD ENGLEWOOD, THE QUARTERS ON DEARBORN
A TASTE OF THE ON-GOING REVITALIZATION IN ENGLEWOOD’S CITY CENTER
T.A.
Krebs Architects | Summer 2022
In the heart of Englewood, Florida, the historic district of Old Englewood is undergoing a much-needed revitalization spearheaded by The Englewood Community Redevelopment Area (CRA). As part of this ambitious initiative, I was tasked with envisioning a “Old Florida” vernacular styled mid-rise that embodies the essence of Englewood’s indigenous character.
Blessed with the opportunity to conceptualize every aspect of the project, from floor plans to structural plans, I worked closely with the team at T.A. Krebs to bring this vision to life. Under the guidance of my supervisor, we meticulously crafted renderings and 3D models that captured the charm and authenticity of Old Englewood.
The centerpiece of our design is a mid-rise residential complex that blends modern amenities with timeless architectural elements. Spanning twelve apartment-style units, each thoughtfully designed to maximize space and comfort, the complex also features a ground-level parking garage to enhance convenience for residents. Moreover, a communal rooftop recreational area provides residents with a scenic retreat to unwind and socialize amidst breathtaking views of the surrounding landscape.


First Floor Second Floor
ALVAREZ RESIDENCE
CRAFTING COASTAL HARMONY: ELEVATING BEACHFRONT LIVING WITH SEAMLESS DESIGN INTEGRATION
T.A. Krebs Architects | Summer 2022
Tasked with envisioning a space that fosters a seamless connection between the residence and the beach, I delved into the intricacies of architectural design. From drafting floor plans and elevations to engineering structural plans and crafting intricate 3D models, every detail was carefully considered to achieve harmony between form and function.
Under the guidance of my supervisor at T.A. Krebs, renderings were brought to life, showcasing the vision and ingenuity behind our design. However, our journey was not without its challenges. As we navigated the stringent flood restrictions imposed on this coastal locale, we encountered obstacles that tested our creativity and resolve.
One of the hurdles we faced was devising a solution to elevate the property above flood levels without compromising its aesthetic appeal. The result, a subtle yet effective elevation of the pool deck, inviting residents and guests to ascend a few steps to reach this serene oasis. This approach mitigated the impact of potential flooding and enhanced the property’s allure, offering sweeping views of the Gulf from its elevated vantage point.
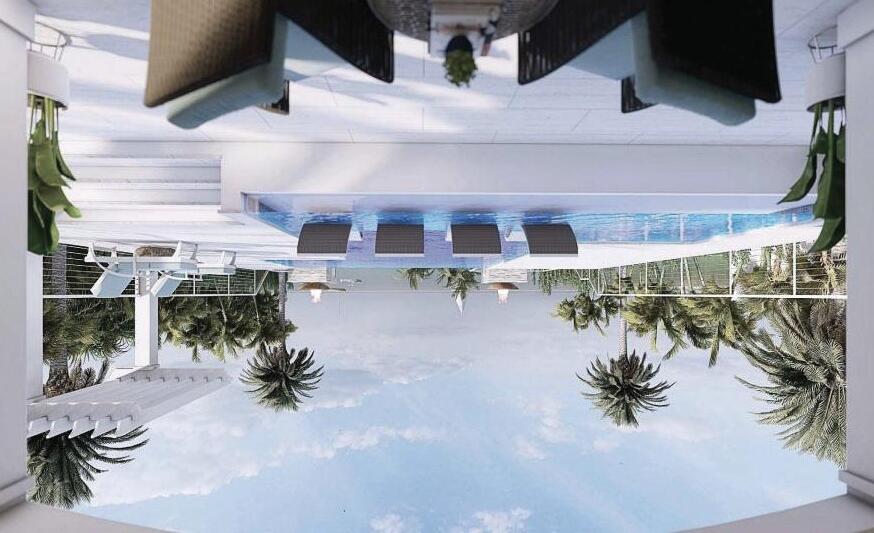
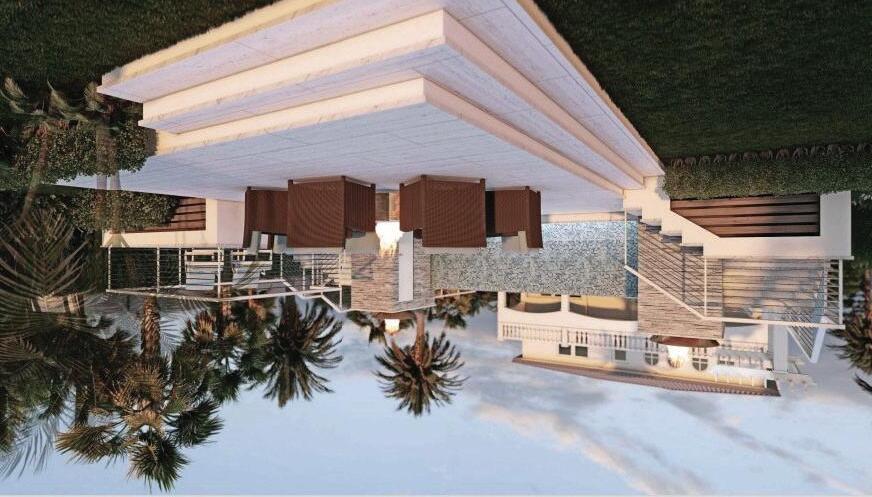
Floor Plan Structural Plan
The future belongs to those who believe in the beauty of their dreams.
- Eleanor Roosevelt






















































































