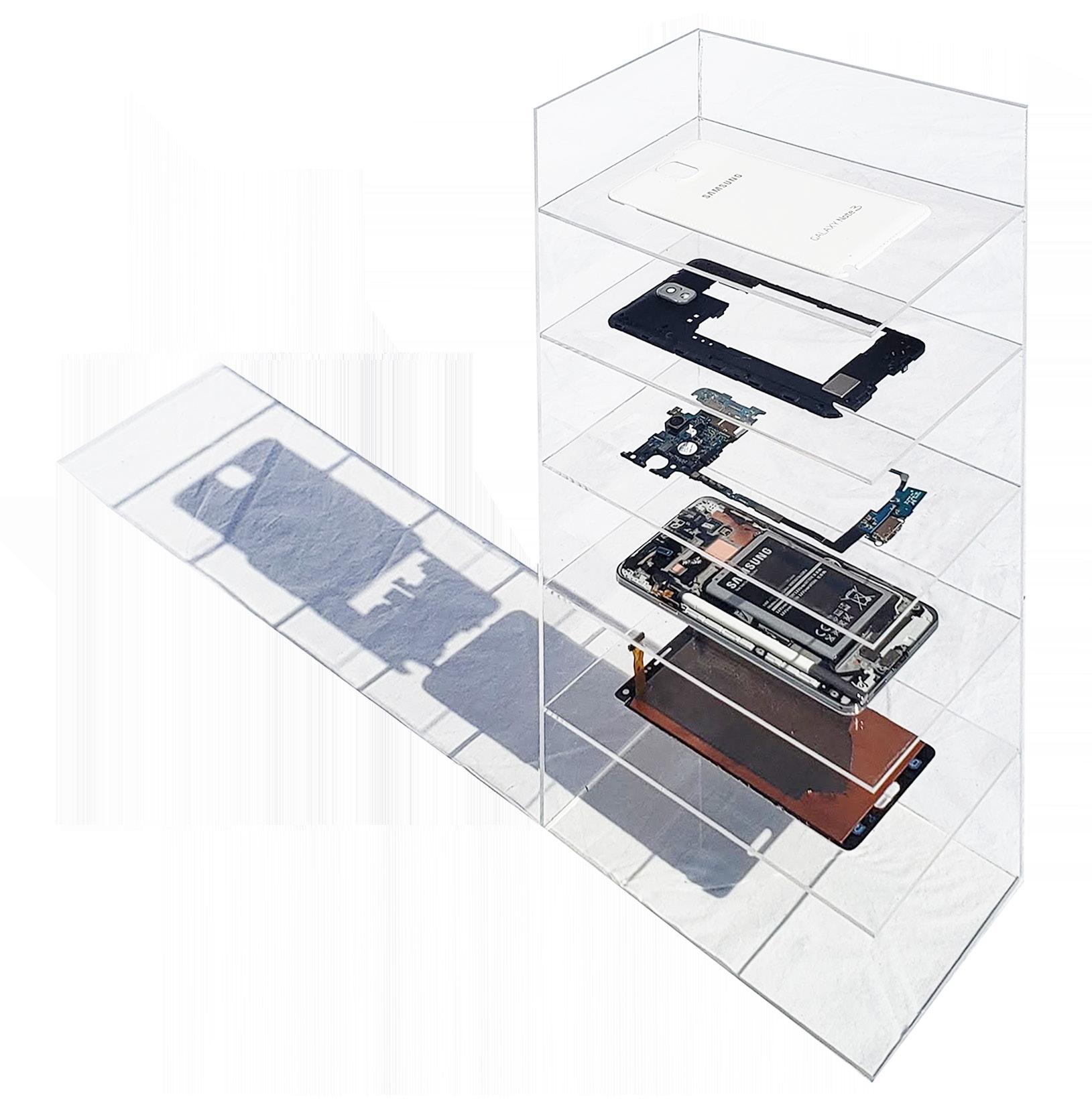 JACK LI
Bachelor of Architecture ‘23
Architecture + Design Portfolio
JACK LI
Bachelor of Architecture ‘23
Architecture + Design Portfolio
01
Ankara, Turkey
Fall 2021
Studio Exploration
Professor Ahu Aydogan
Collaboration with Chris Horng (B.Arch 2023)

 JACK LI
Bachelor of Architecture ‘23
Architecture + Design Portfolio
JACK LI
Bachelor of Architecture ‘23
Architecture + Design Portfolio
01
Ankara, Turkey
Fall 2021
Studio Exploration
Professor Ahu Aydogan
Collaboration with Chris Horng (B.Arch 2023)

The exploration focuses on designing building-integrated shading elements in the double skin facade of an existing building in Ankara, Turkey. This specific exploration explores the effects of spinning the spiders, bridging off of a NASA study in 2008. Spiders were exposed to zero gravity in space, creating webs more symmetrical compared to those on Earth. This project asks the question: what happens when spiders are subjected to
a constant spinning motion, disorienting their sense of gravity to create new web types that can be architecturalized. The goal of the project is to decrease the energy consumption of the building by creating shading elements to minimize solar radiation. Live spiders are incorporated into the facade in the concept of a living lab, curating their movement and how they weave webs to suggest a new environmentally friendly building material.



Concept: Can live spiders be used to develop a shading system?
Spider webs are used to design a building-integrated shading element, with prefabricated box window double skin facades. The intervention decreases overall energy consumption and glare.

Strategy: According to NASA in 2008, spiders in zero gravity create symmetrical and even web thicknesses. Through various iterations, subjecting the spiders to constant rotation, different materials, and specific forms, we are able to curate the web forms produced.

Panel Type A corresponds to panels with operable windows to allow for maintenance of living spiders as well as being in line with the open space gradient in the office.



Panel Type B corresponds to regular panels (without operable windows or spiders) that are in line with the workspace gradient in the office.











02
Rosario, Argentina
Fall 2022
Advanced Studio
Professor Fabian Llonch
Collaboration with Justin Ryshkewitch (B. Arch 2023)

The shipping container housing on top is used as a reflection of Rosario being the largest exporter of goods in Argentina and the natural looking topography of the artist spaces on the bottom reflects the agricultural identity of the city and surrounding area. Interweaving spaces through views and circulation dissipates the boundary between working and living.
The building interweaves those spaces through circulation and connects views down into work spaces from the living spaces. The whole building is then connected by the inward facing view of the amphitheater in the center of the building. This acts as a space for everyone to connect and enjoy in something that everyone in the building lives and works there for, art.



Concept: The project proposes two different topographical forms; one of the containers and one of the more natural seeming topography. These two topographies help to reflect the identity of Rosario as a port city in Argentina while providing housing to work around the shantytowns.

Strategy: Hosting inhabitation through shipping container above the public cafes and galleries below allow the artistry in Rosario to thrive. Slightly offset from one another, the containers allow conversations to foster between the inhabitants, preserving views and fostering culture.





















03
Loano, Italy
Winter 2021
Competition Entry
Honorable Mention
Collaboration with Jisu Yang (B.Arch 2021)
Kyumin Ko (B.Arch 2022)
Cheolhyung Park (B.Arch 2021)
Hongin Kim (B.Arch 2021)
The harbor is a device that bridges the gap between water, land, and culture. As Loano Harbor faces the problem of fragmentation, the project proposes a solution through a system of modules that bridge the existing gaps. Through the design of landscape and architecture, the modules create a bridge between land and water, building to building, and past to present.
The harbor is a device that bridges the gap between water, land, and culture. As Loano Harbor faces the problem of fragmentation, the project proposes a solution through a system of modules that bridge the existing gaps. Through the design of landscape and architecture, the modules create a bridge between land and water, building to building, and past to present.



Concept: Prefabricated concrete modules range in scale from furniture to stairs, walls, facades, rooms, and a forest. The harbor exists as a culmination of a system that forms the whole to reunite the scattered programs.



Strategy: The system for creating the modules ranges among height (h), thickness (x), length (y), and radius (r). Through creating variations within these parameters, the modules form three different architectural conditions.
Type Y: Structural support and Columns
Type T: Shading devices for Exterior Spaces
Type R: Dividing Walls














Concept: The site presents weak thermal insulation, an abandoned office building, but maintains a structure which still holds up the building. Is it broken only because it is abandoned?
Strategy: Honoring the idea of repair, the project comes back into relevance with permanent scaffolding for both structural and spatial means. A new thermal envelope is proposed and spaces are reactivated through new mezzanine levels, invoking life back into the abandoned building.









7.5’ Floor Height Spaces:
Storage
Individual Phone Repair
Individual Learning
15’ Floor Height Spaces:
Storage
Individual Phone Repair
Collaborative Phone Repair
Retail Offices Above
22.5’ Floor Height Spaces: Collaborative Phone Repair Classrooms
Full Height Spaces:

Lecture Hall
Main Corridor


Exterior Insulation added to Existing Structure





