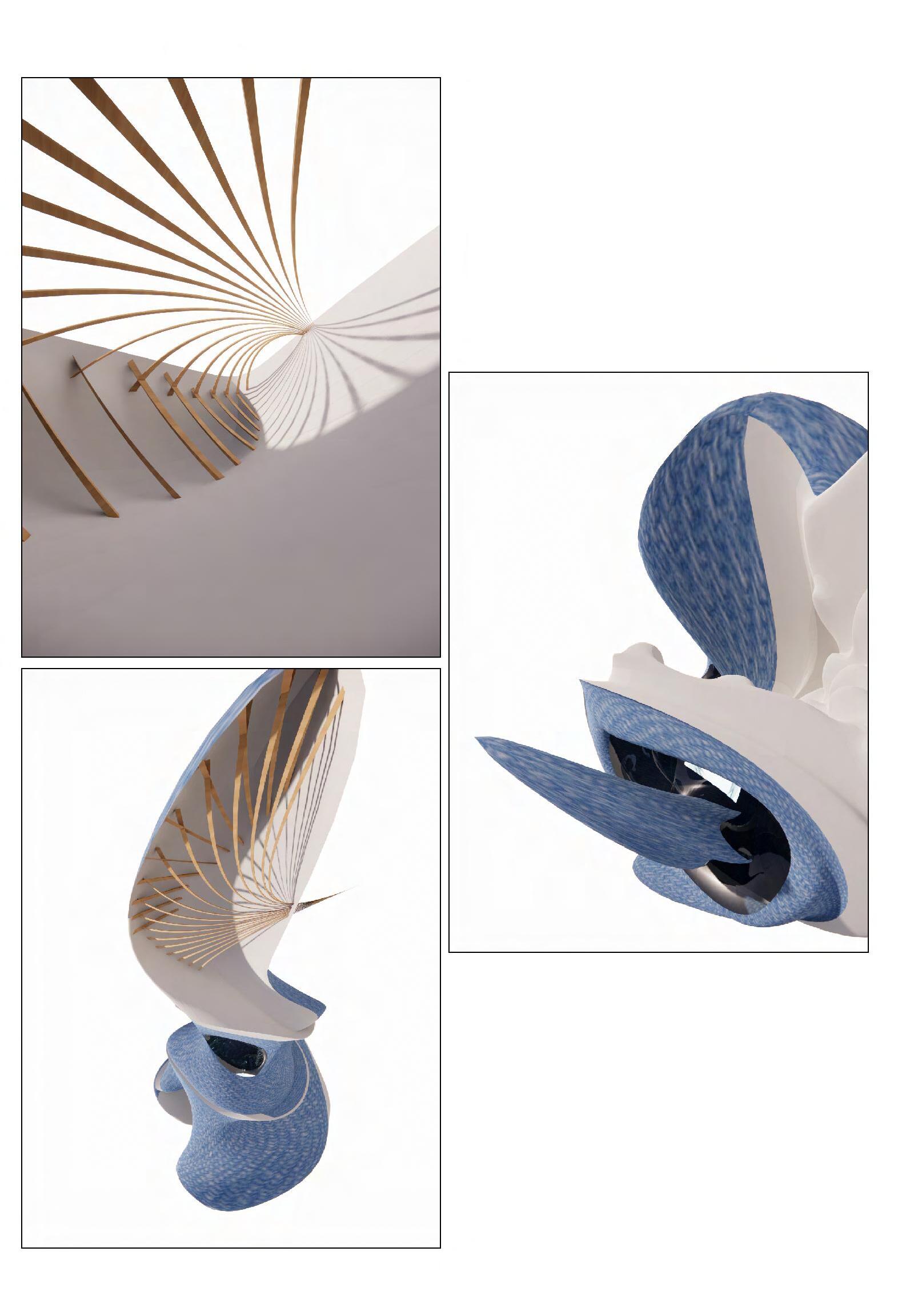

PORTFOLIO
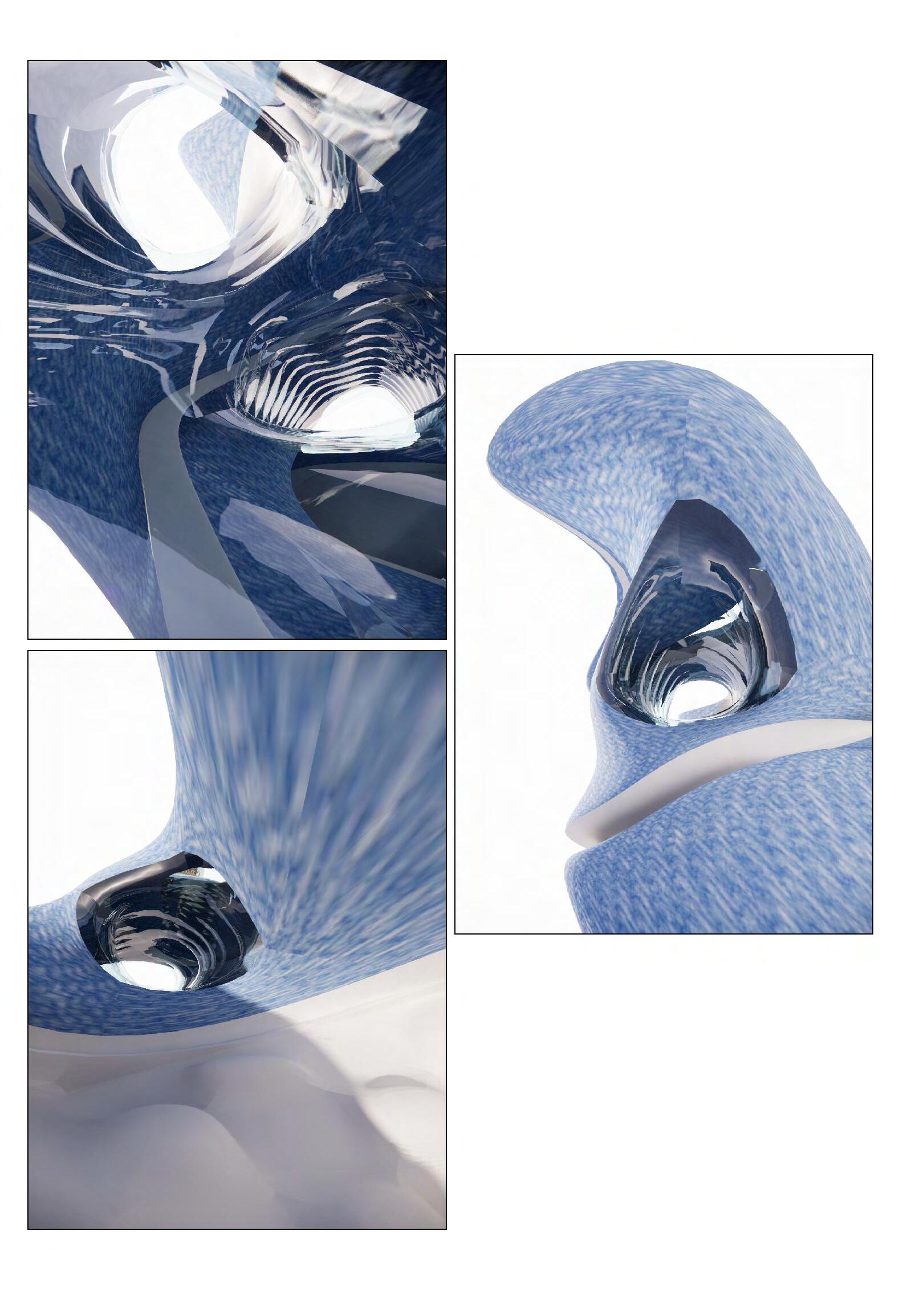 JACE MCKAY
JACE MCKAY
SELECTED WORKS
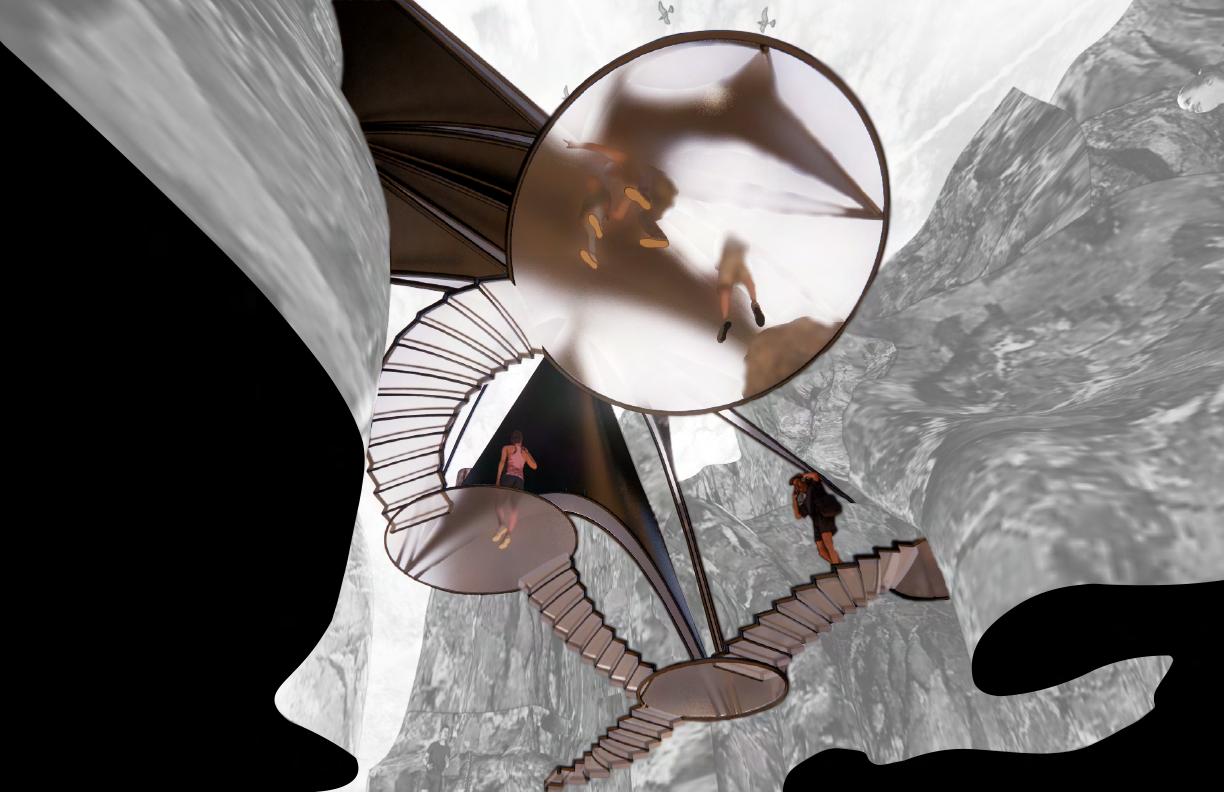
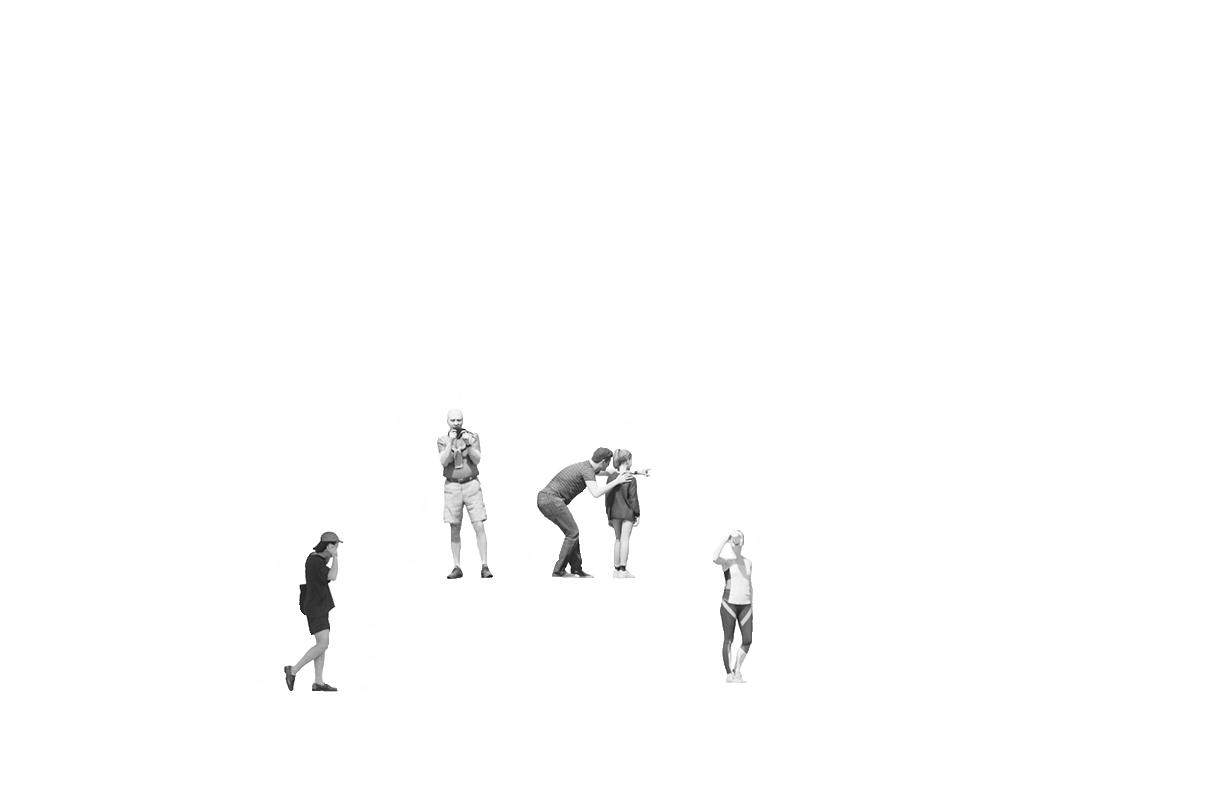
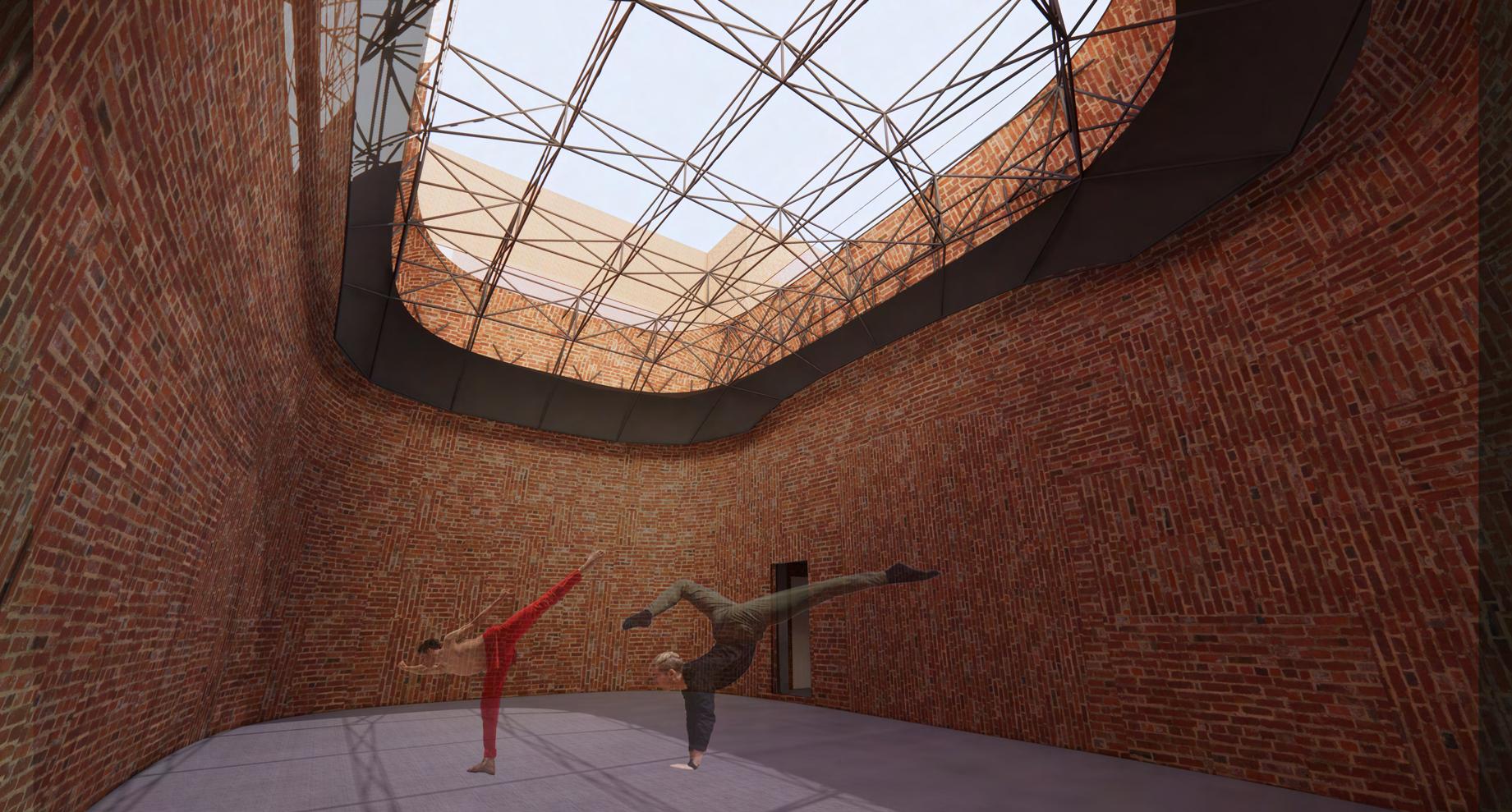
TABLE OF CONTENTS
PAVILION
Pages 01-05
THE MOUND
Pages 06-16
Introduction
Dimensional Elevation & Section
Material Diagram & Isometric Views
Pages 17-32
Introduction & Parti Diagrams
Longitudinal Sections & Plan
Transverse Section & Plan
Structure
Facade Render & Wall Sectin
Open
THE DESERT PAVILION
While hiking along the Red Rock Canyons of Las Vegas, Nevada, several pavilions will be passed. The first pavilion consists of a series of platforms to allow accesible views of the surrounding canyon without the need to rock climb. Because of the harsh desert sun, each platform is shaded from above, but open from the sides to allow the breezes to help cool you down while on your hike. Whether you’re on the pavilion or under, special views of Las Vegas’s canyons can be seen. If you’re visiting Las Vegas for the first time or are a local, these pavilions are something you wont want to miss out on.

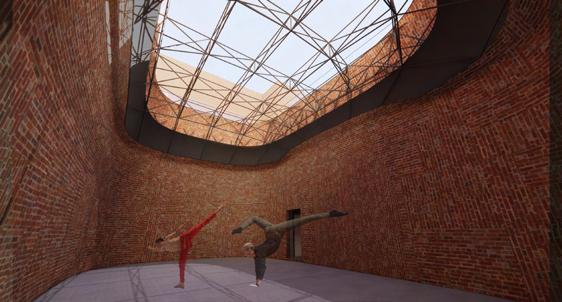

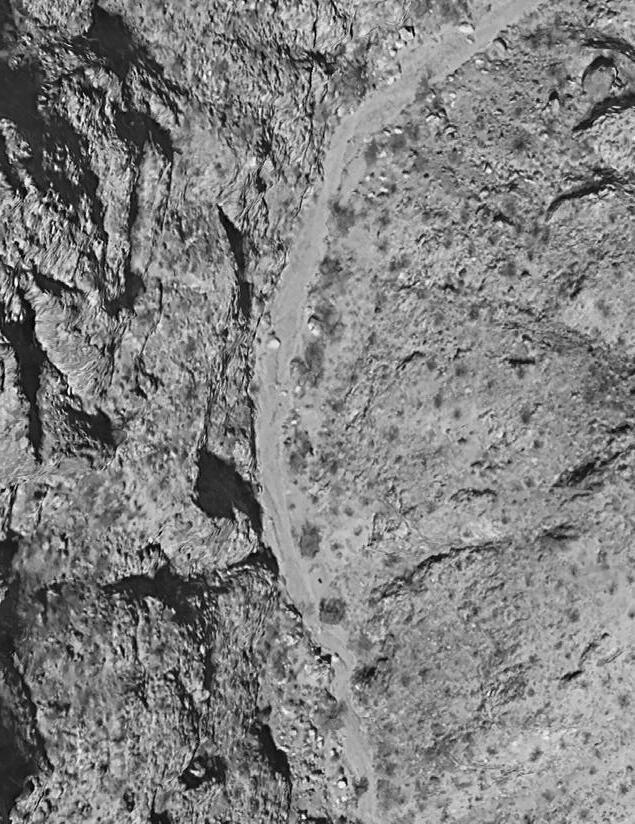
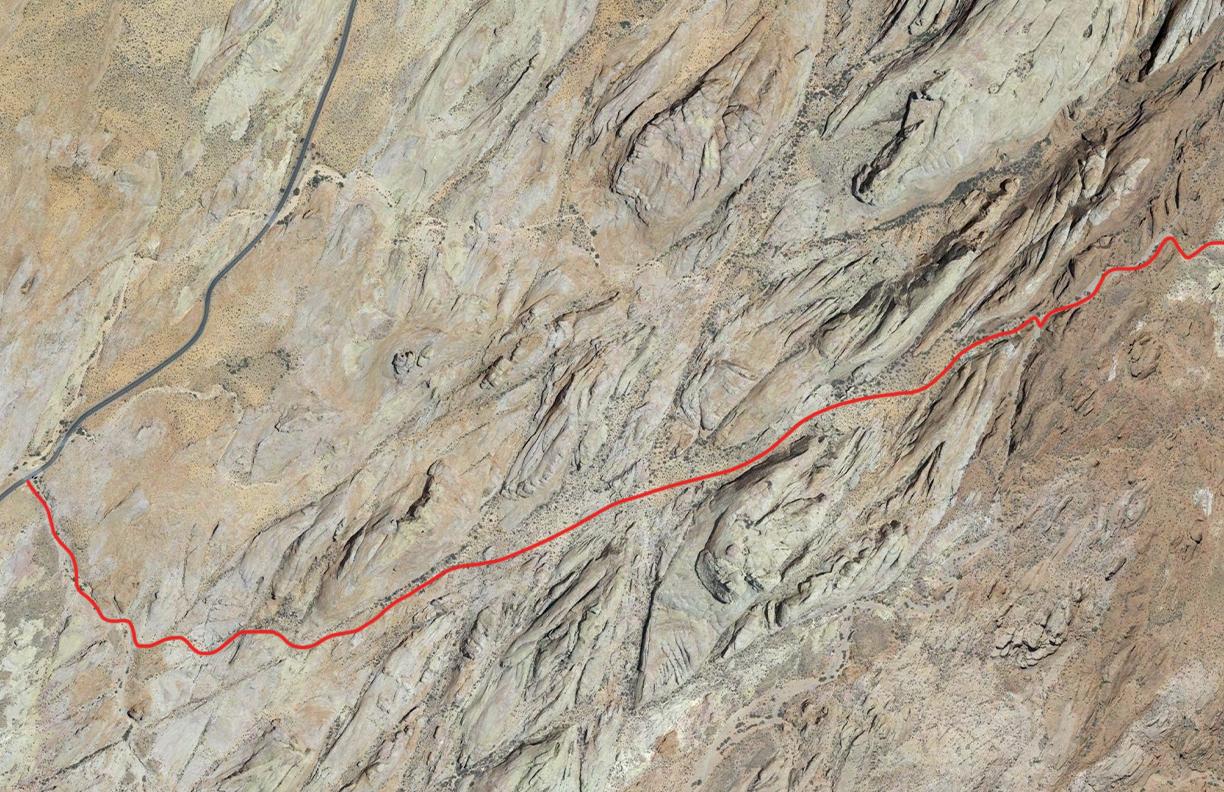

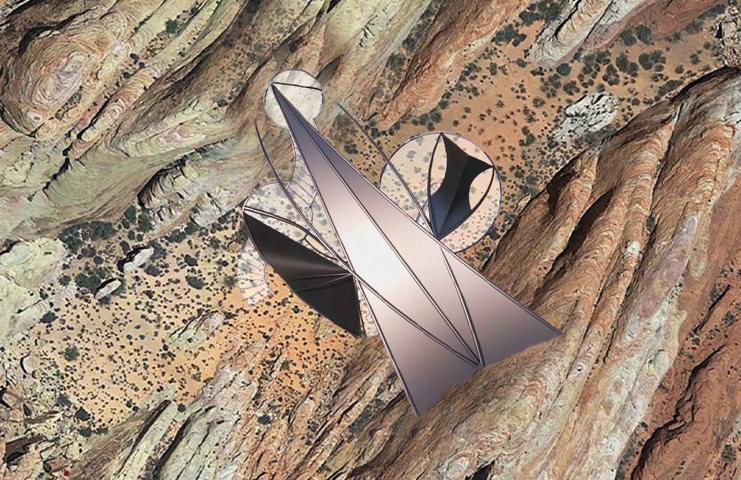
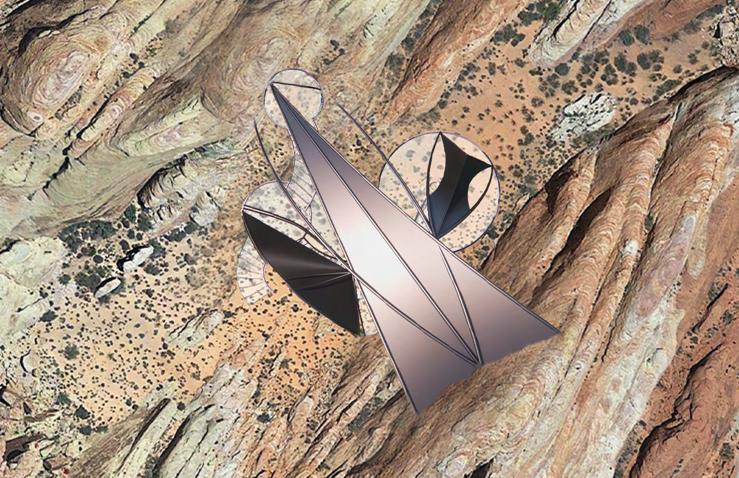


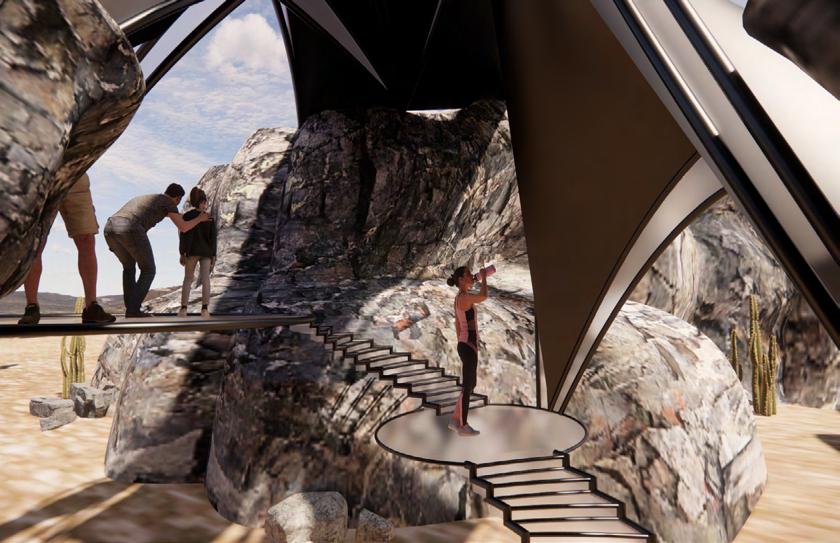
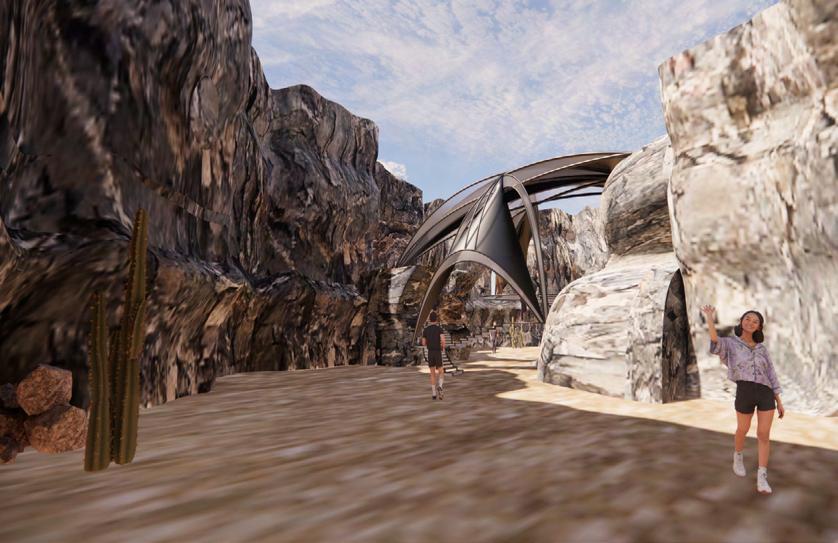
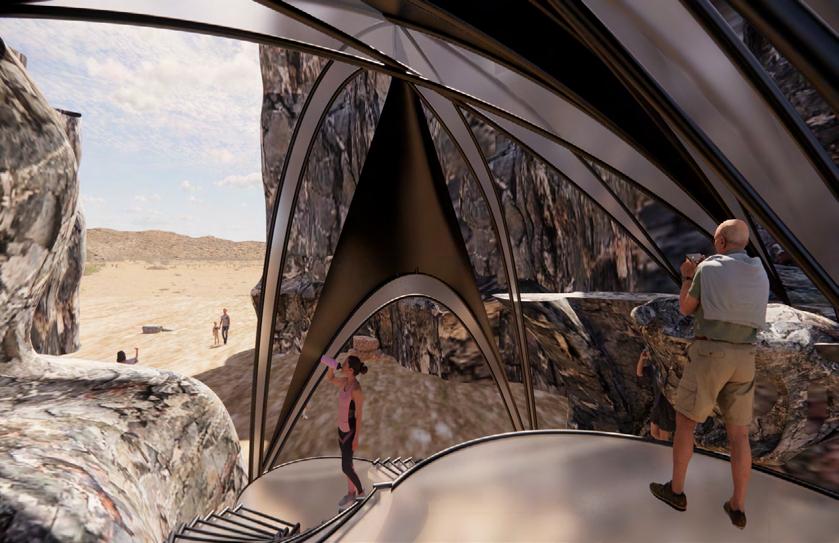


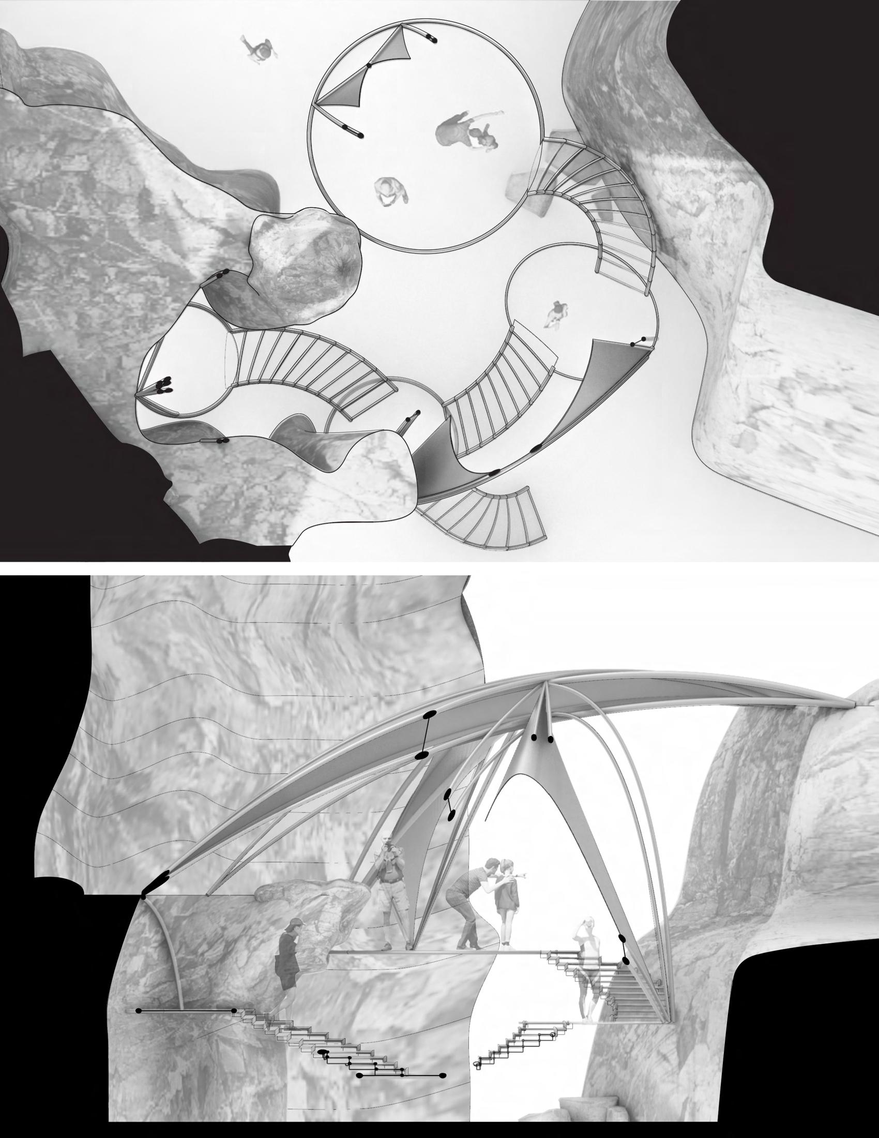
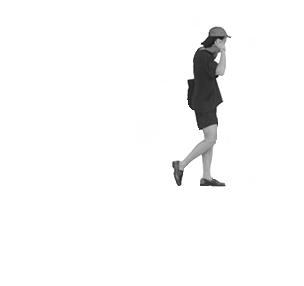

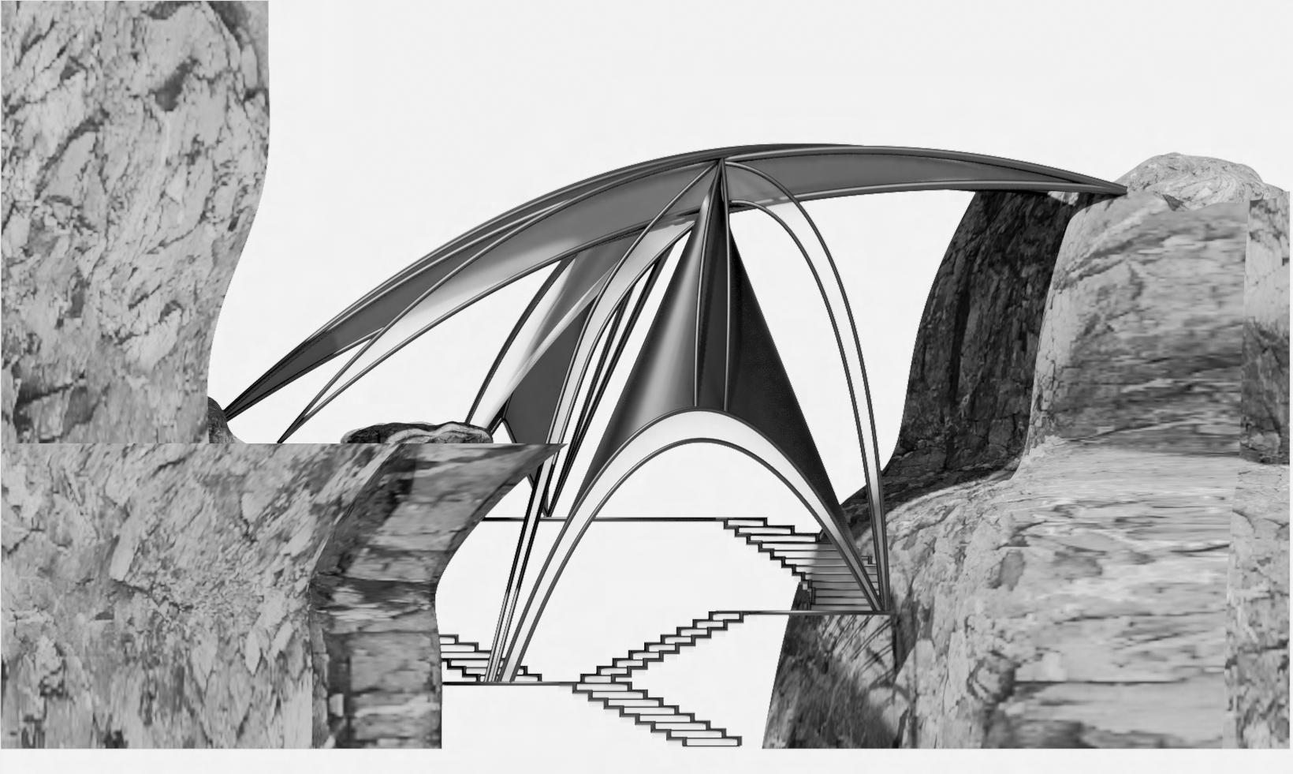
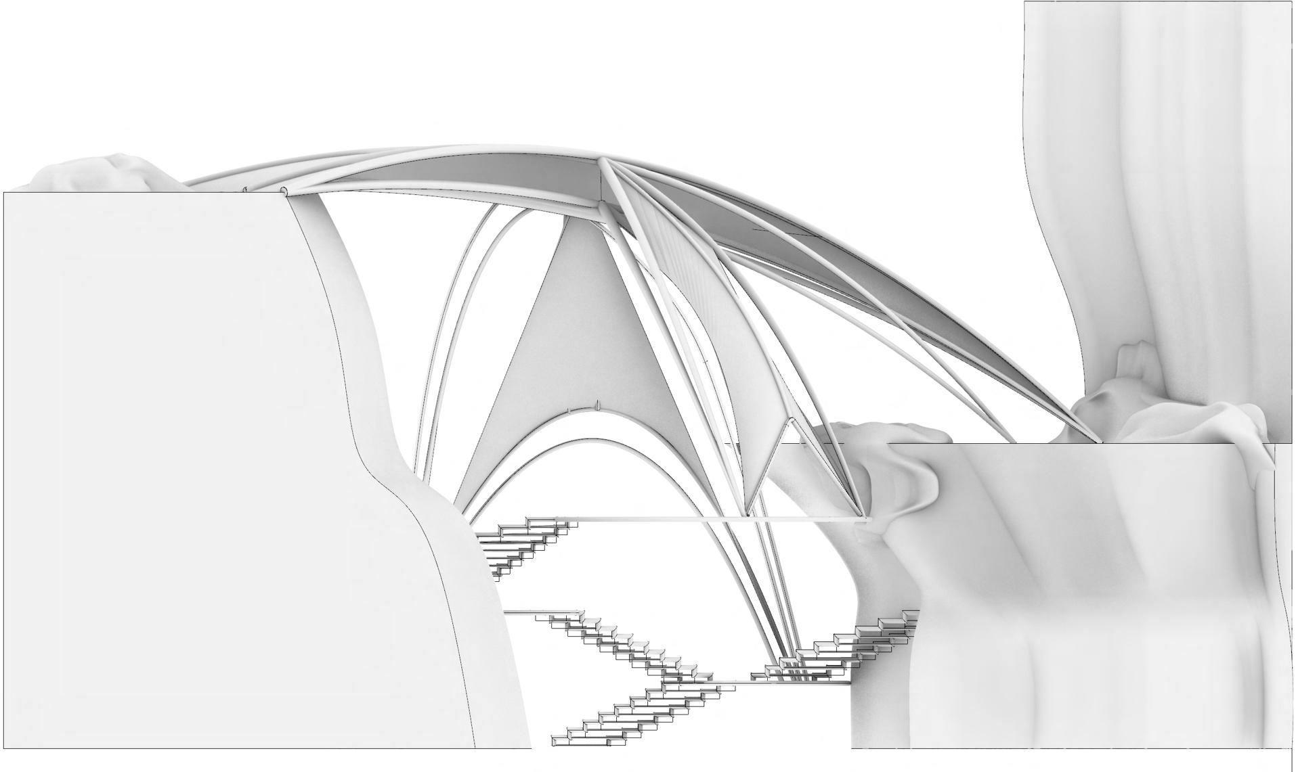
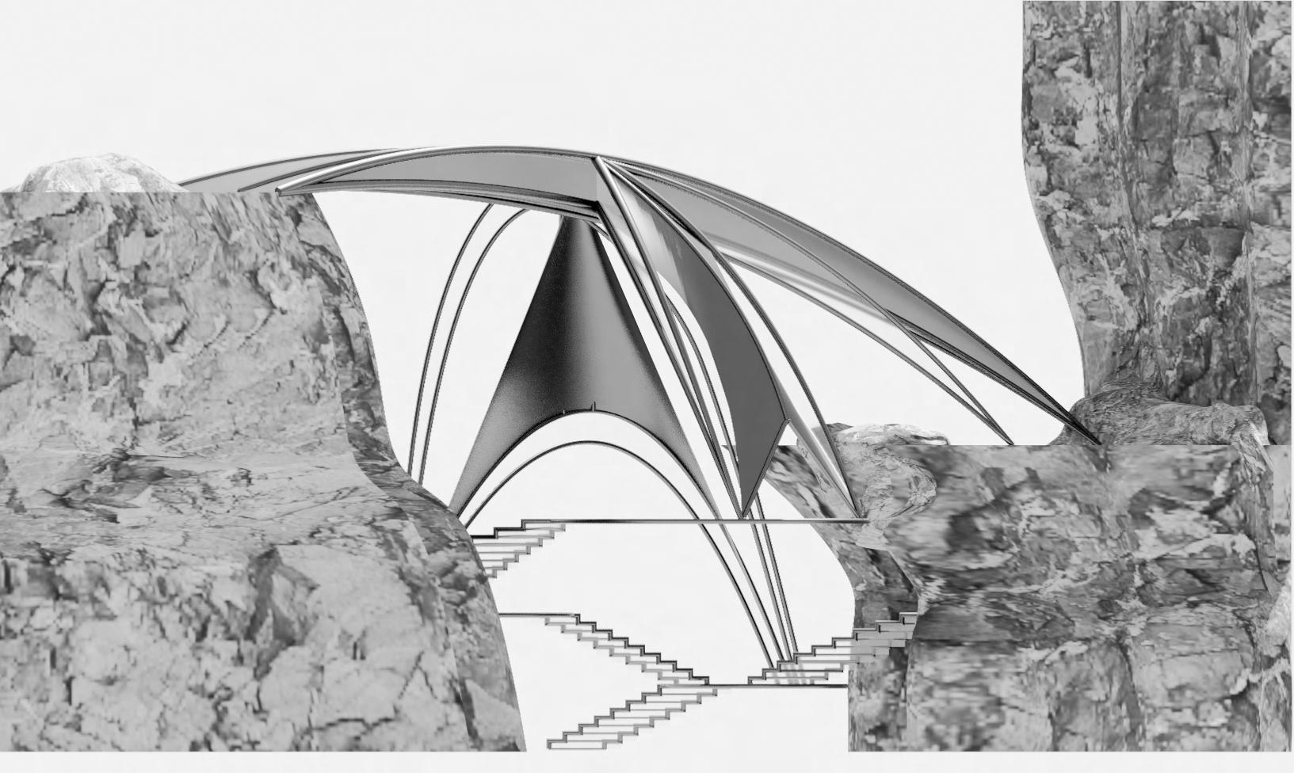
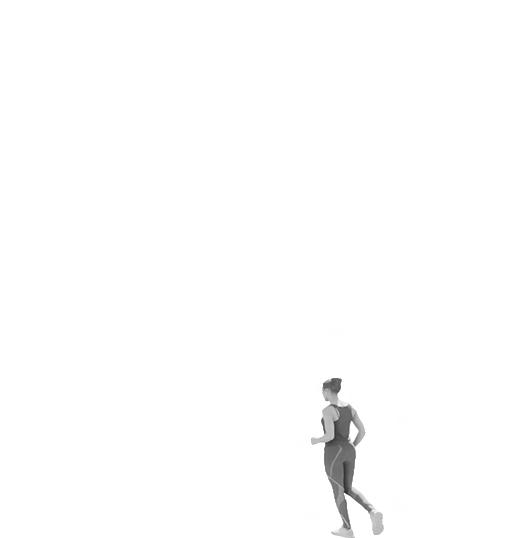




THE MOUND
Emerging from the undulating topography of the southeast corner of Central Park, The Mound was put in place to create a visual juxtaposition while creating a communal space for you and your family to explore. While walking on the continuous ramps throughout the gallery spaces, balconies and large windows give you optimal views of the landmarks of New York City and Central Park as well. During your visit to The Mound, make sure to check out the cafe on the top floor of the gallery for good eats, the gift shop at the exit for take home souvenirs, and the classrooms for specialty art classes adjacent to the screen gallery.

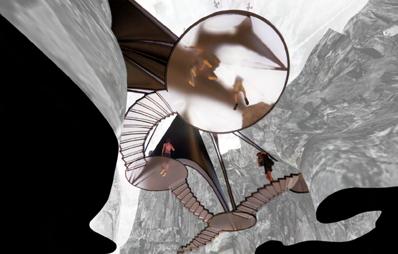
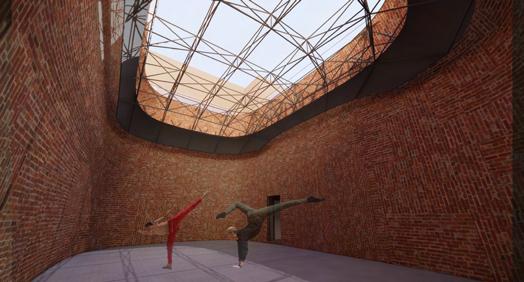
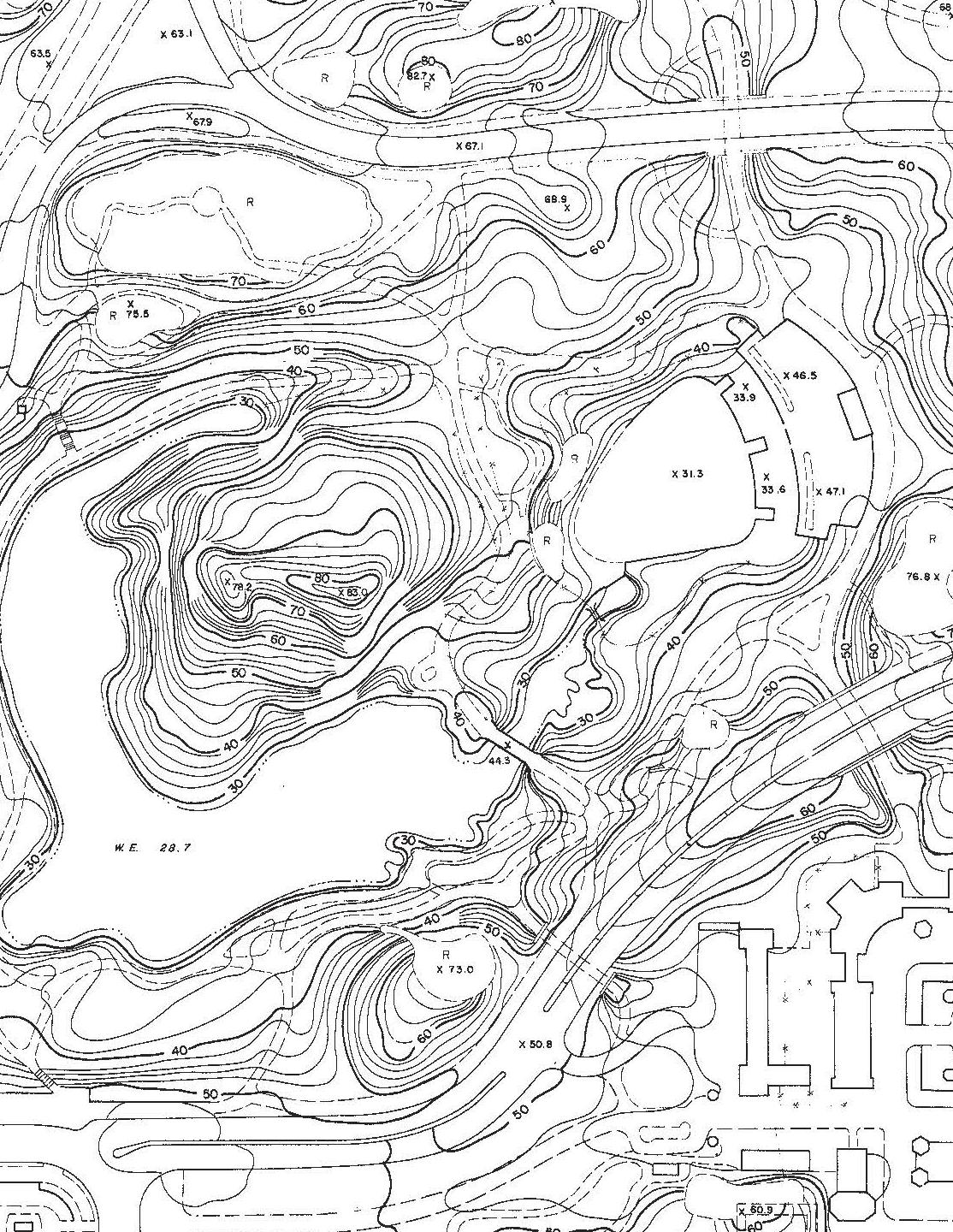
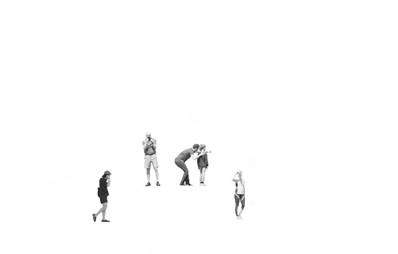
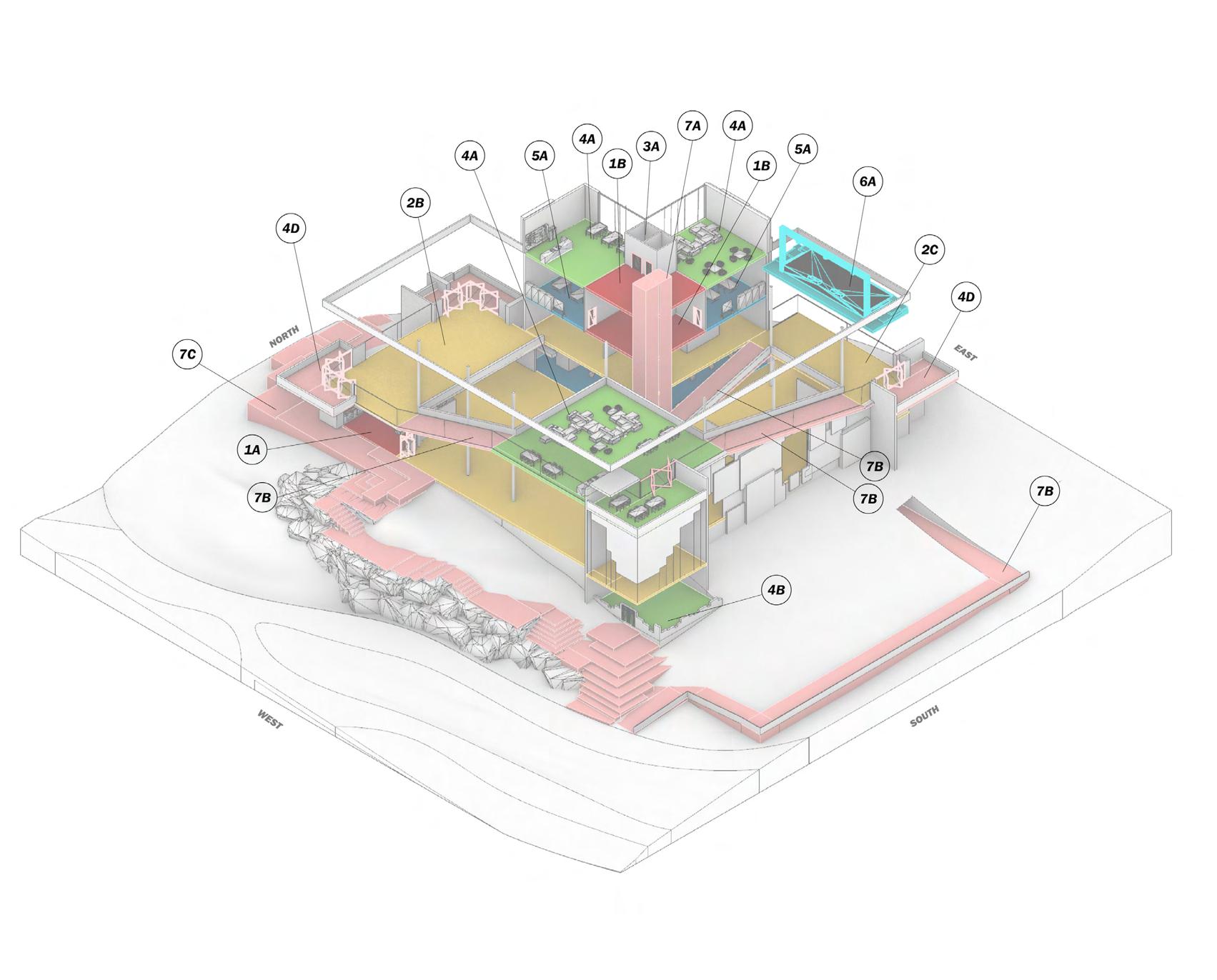


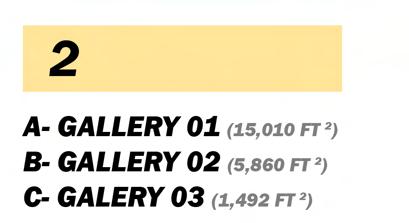
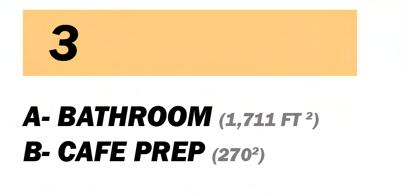
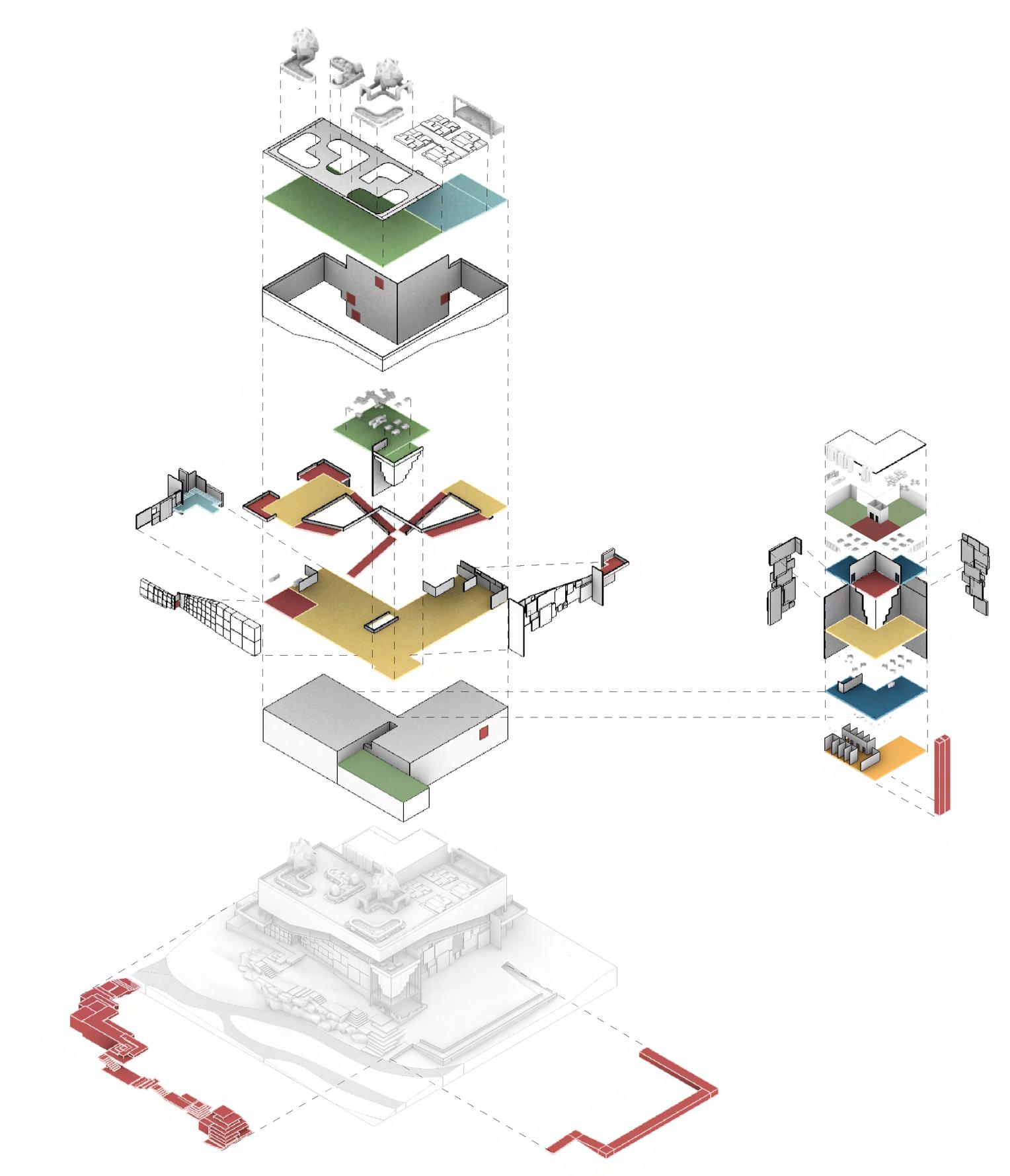
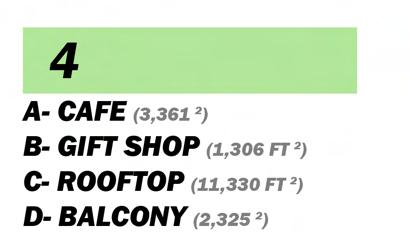
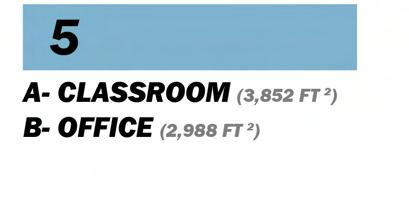
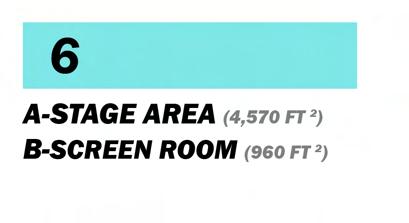

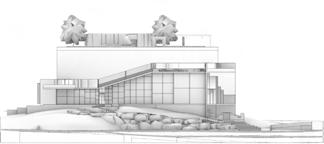

A- LOBBY (1,167 FT 2)
B- WAITING AREA (1,800 FT 2)
A- GALLERY 01 (15,010 FT 2)
B- GALLERY 02 (5,860 FT 2)
C- GALERY 03 (1,492 FT 2)
A- BATHROOM (1,711 FT 2)
B- CAFE PREP (270 2)
A- CAFE (3,361 2)
B- GIFT SHOP (1,306 FT 2)
C- ROOFTOP (11,330 FT 2)
D- BALCONY (2,325 2)
A- CLASSROOM (3,852 FT 2)
B- OFFICE (2,988 FT 2)

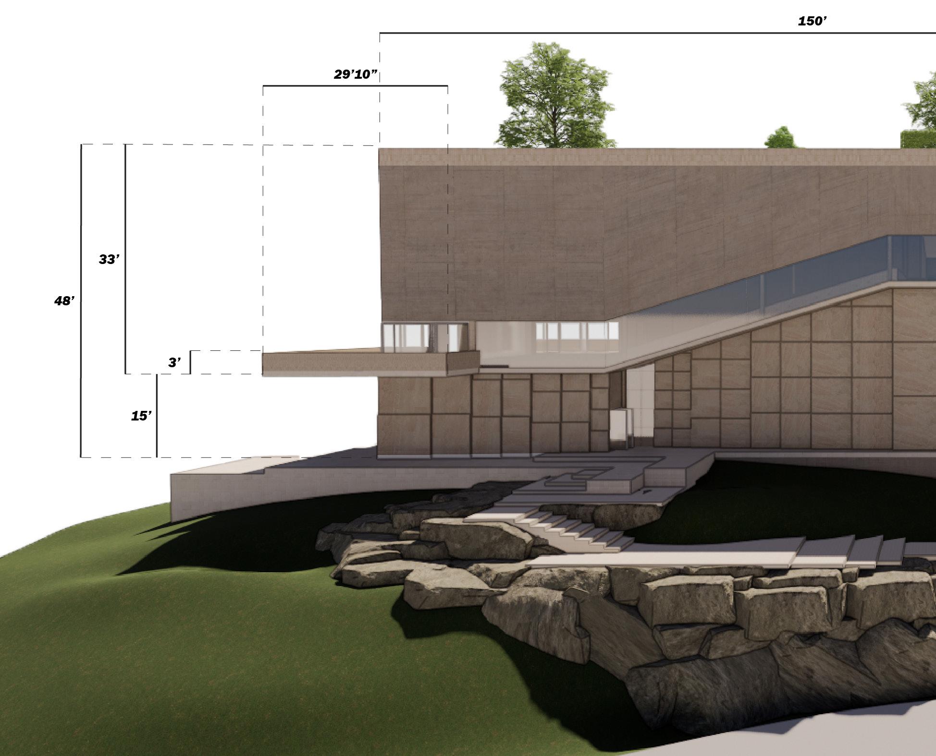
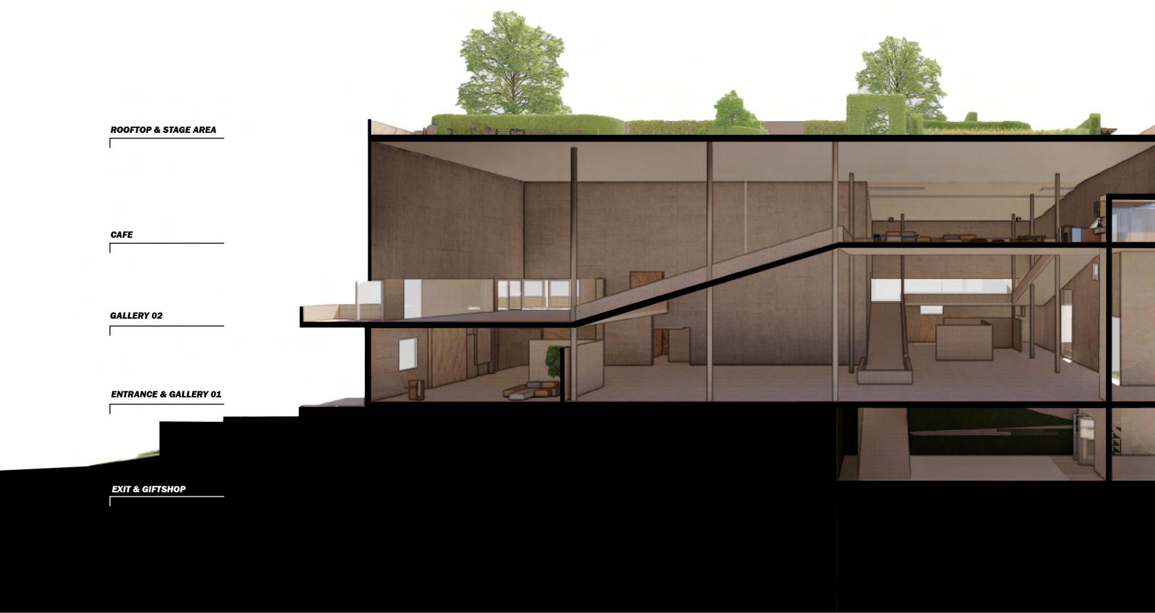

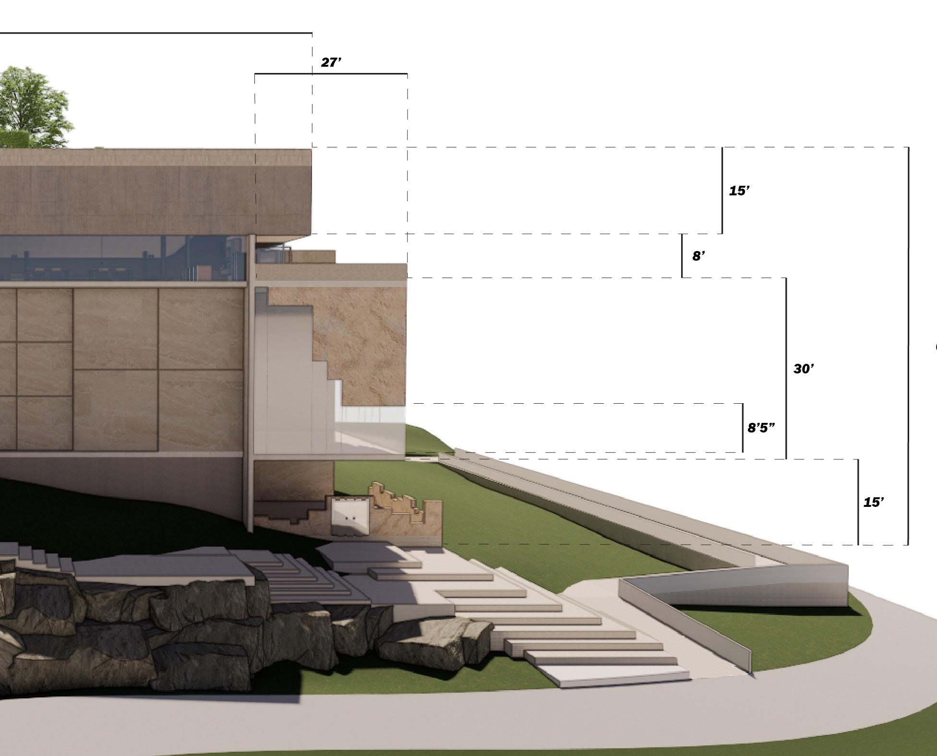
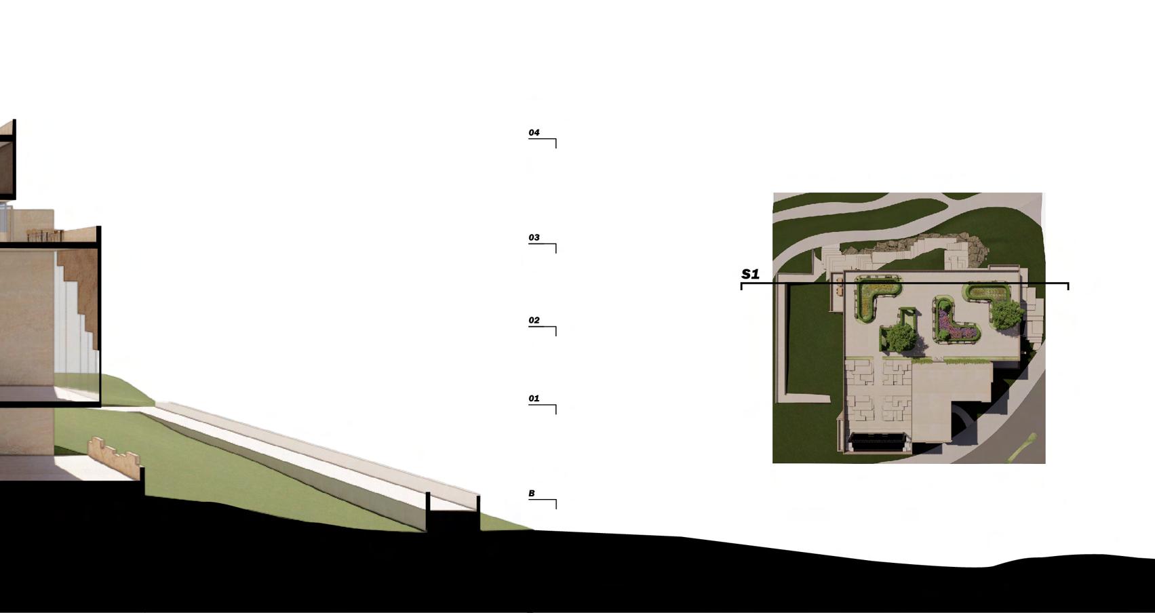
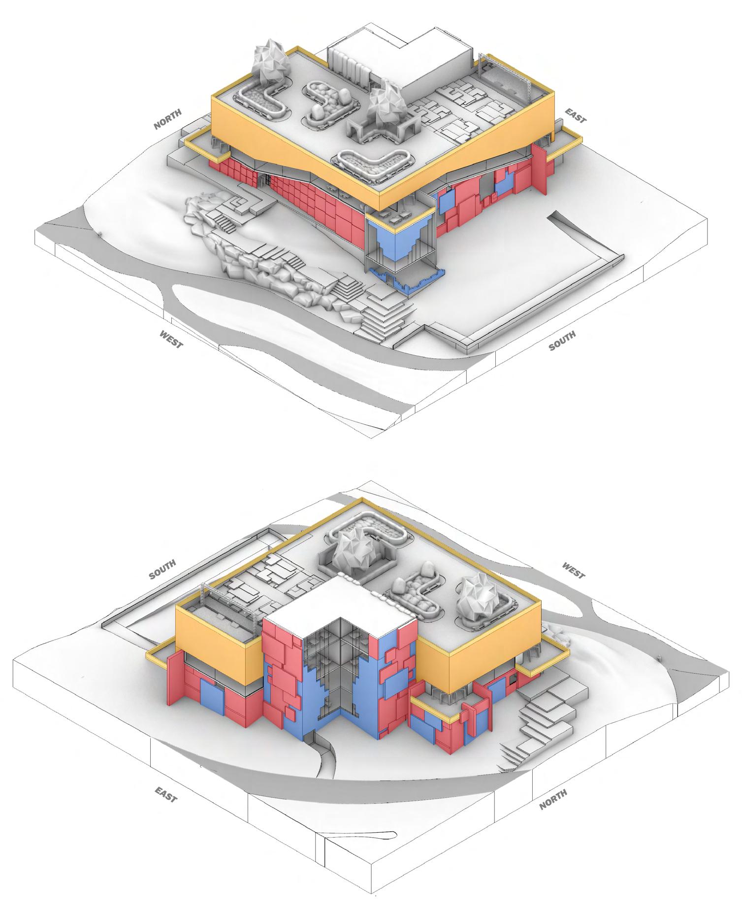
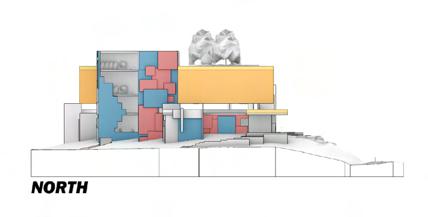
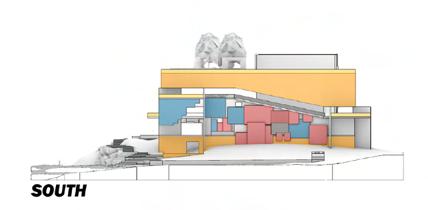
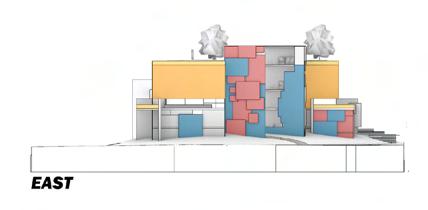
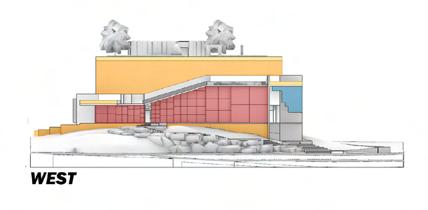
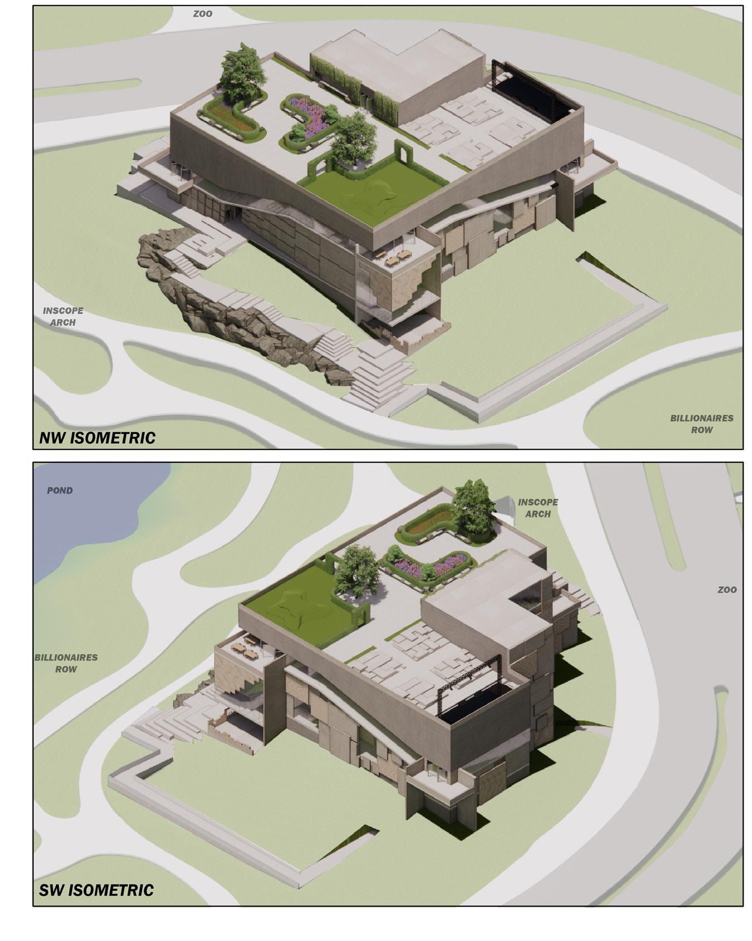
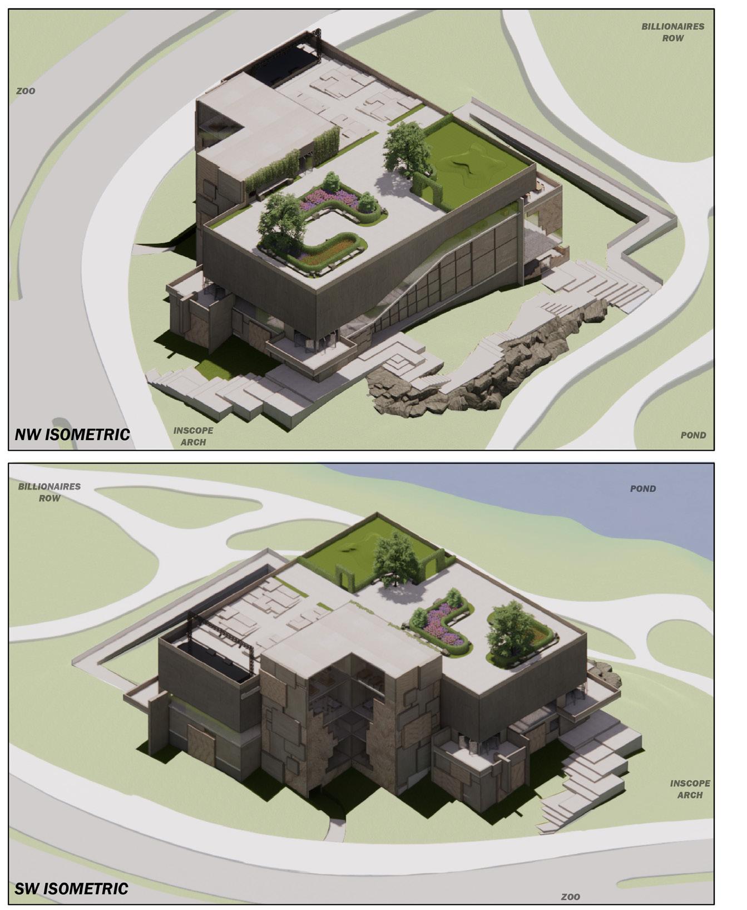
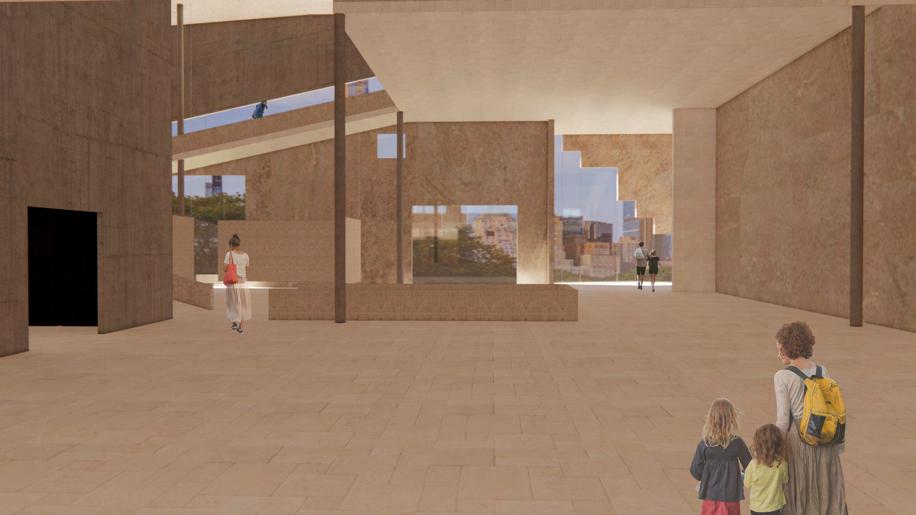
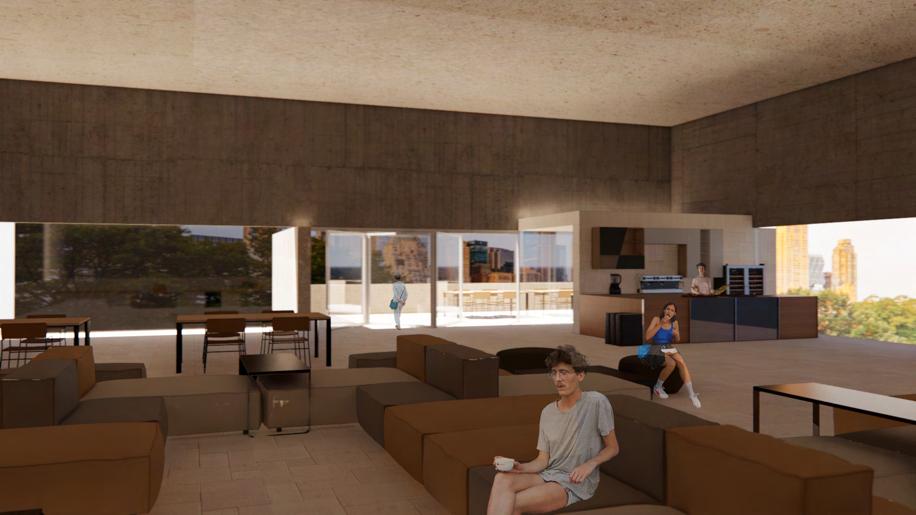
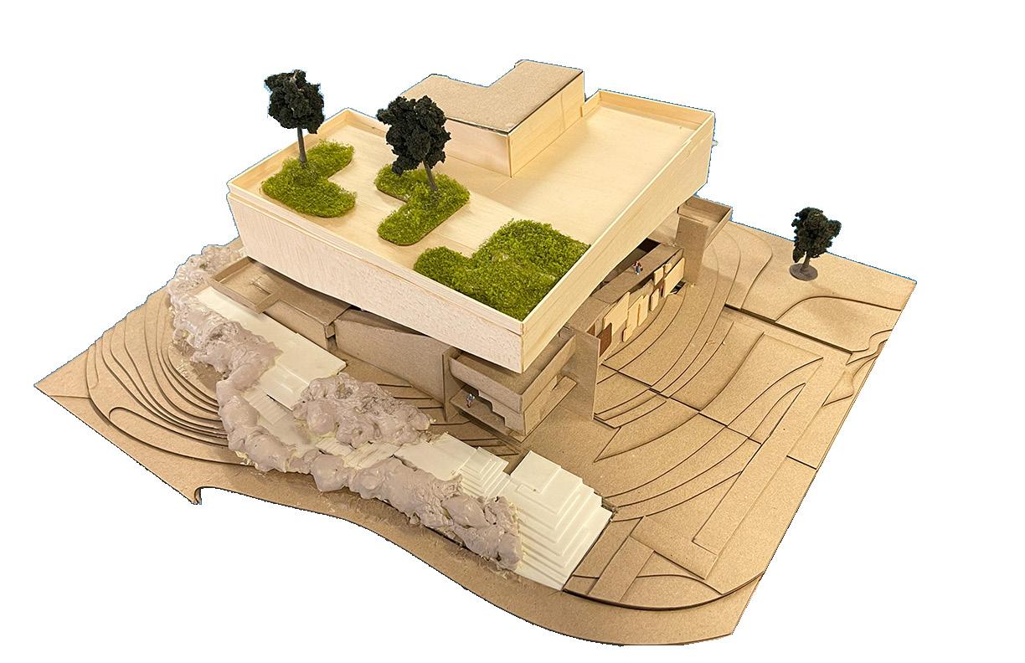
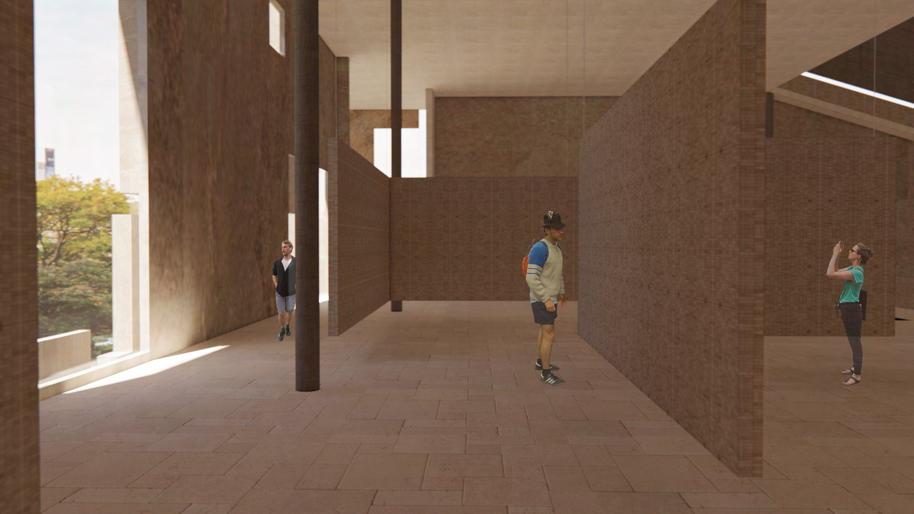
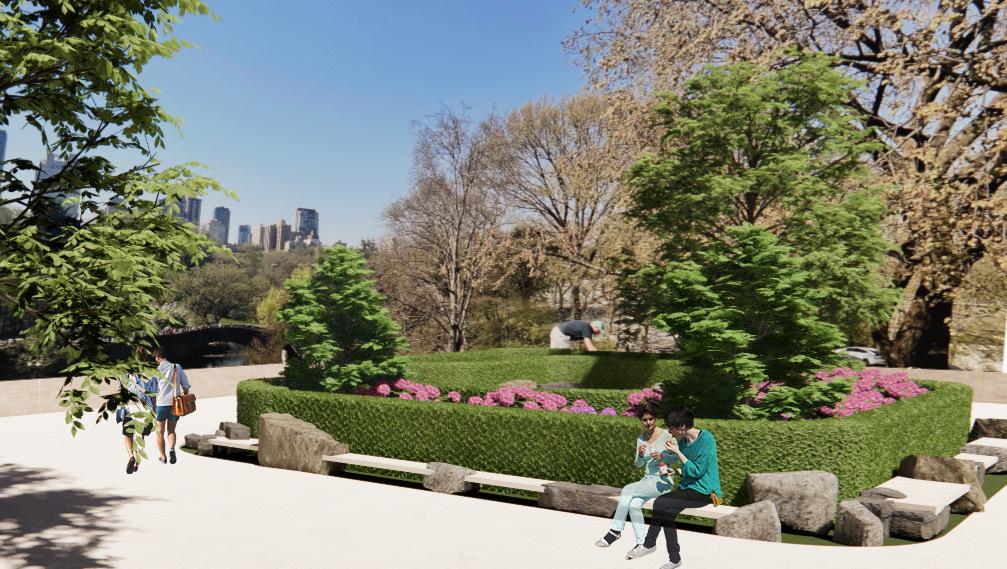
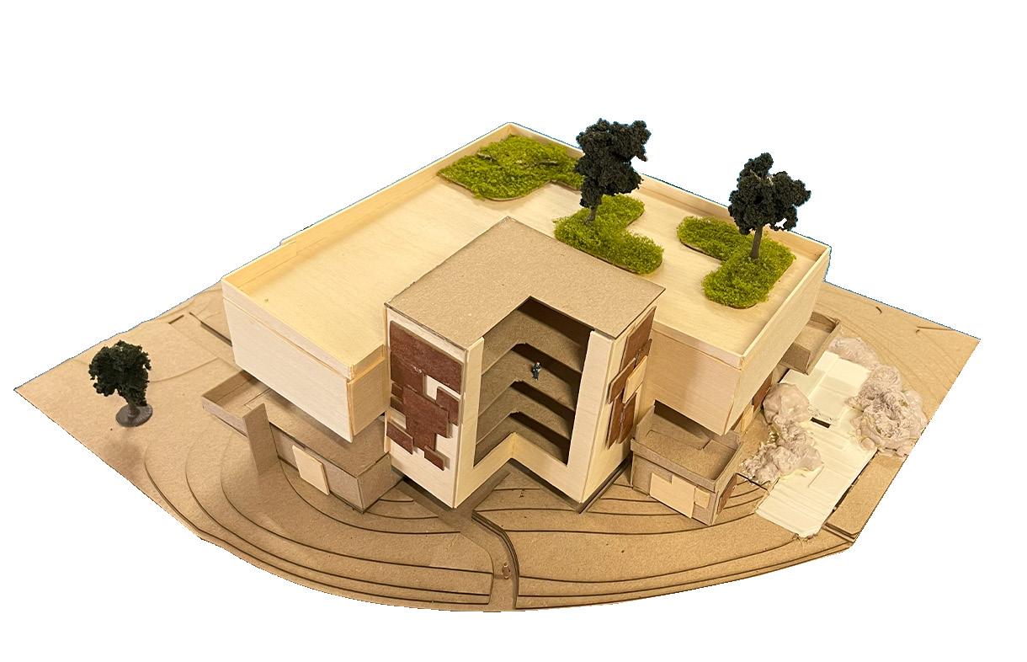
COMMUNITY CENTER RESTORATION
Located at the northern end of the Sara D. Roosevelt Park in the Lower East Side of Manhattan, a storage house with public restroom access is being underutalized. With this in mind, the storage house became the driving factor of the community center. In order to integrate the community center with the storagehouse seamlessly, the outside of the community center stayed orthogonal to match the storage house’s design. To create a unique experience inside of the community center, a balloon was placed inside of a box to help visualize what interior spacial conditions could be made within an orthogonal exterior.
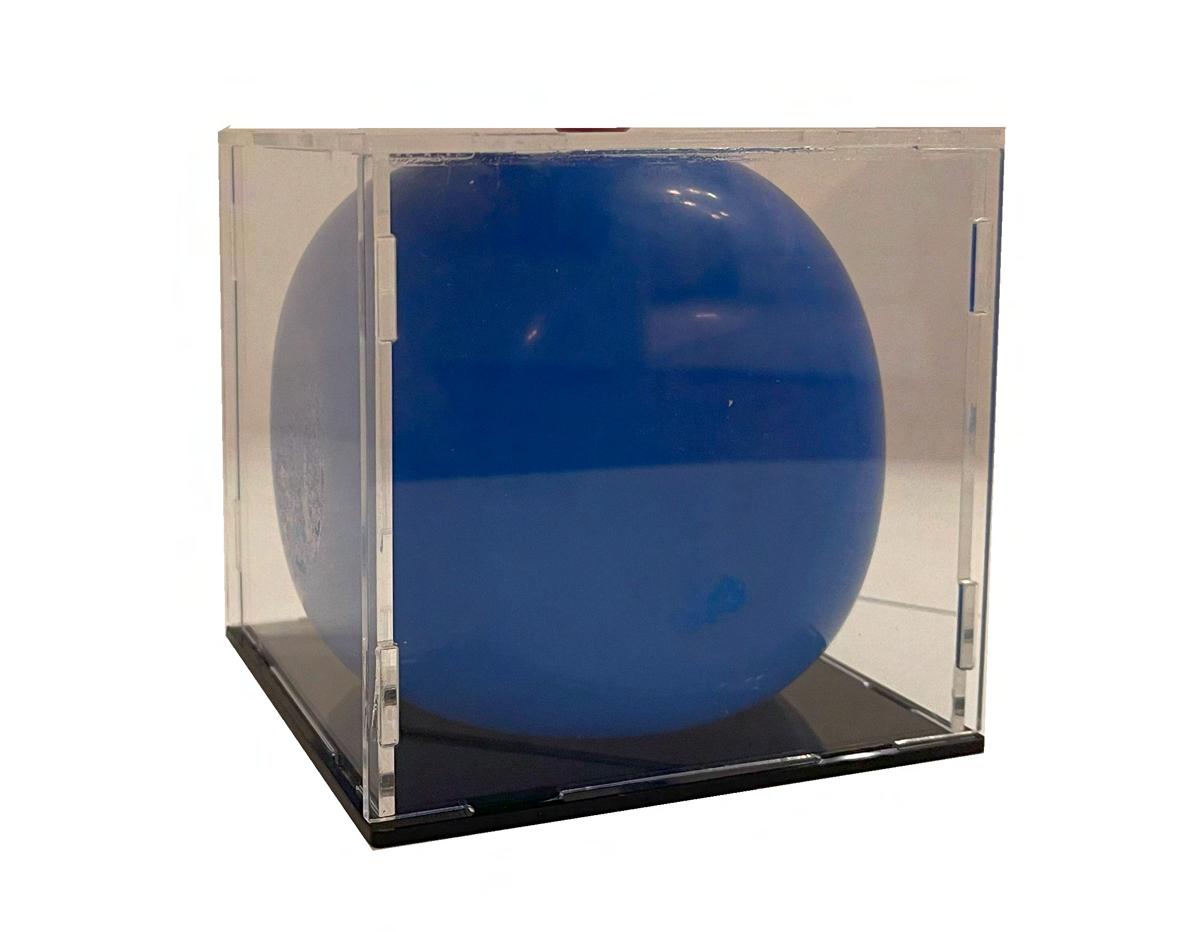
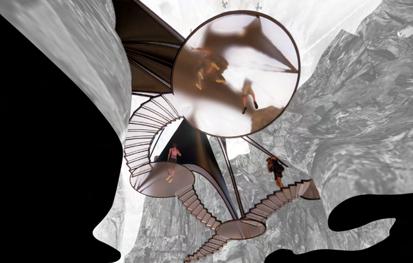
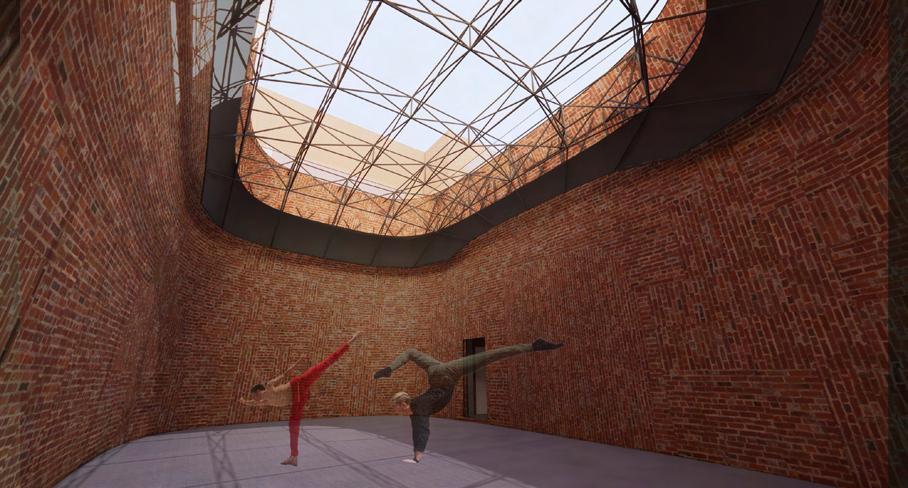

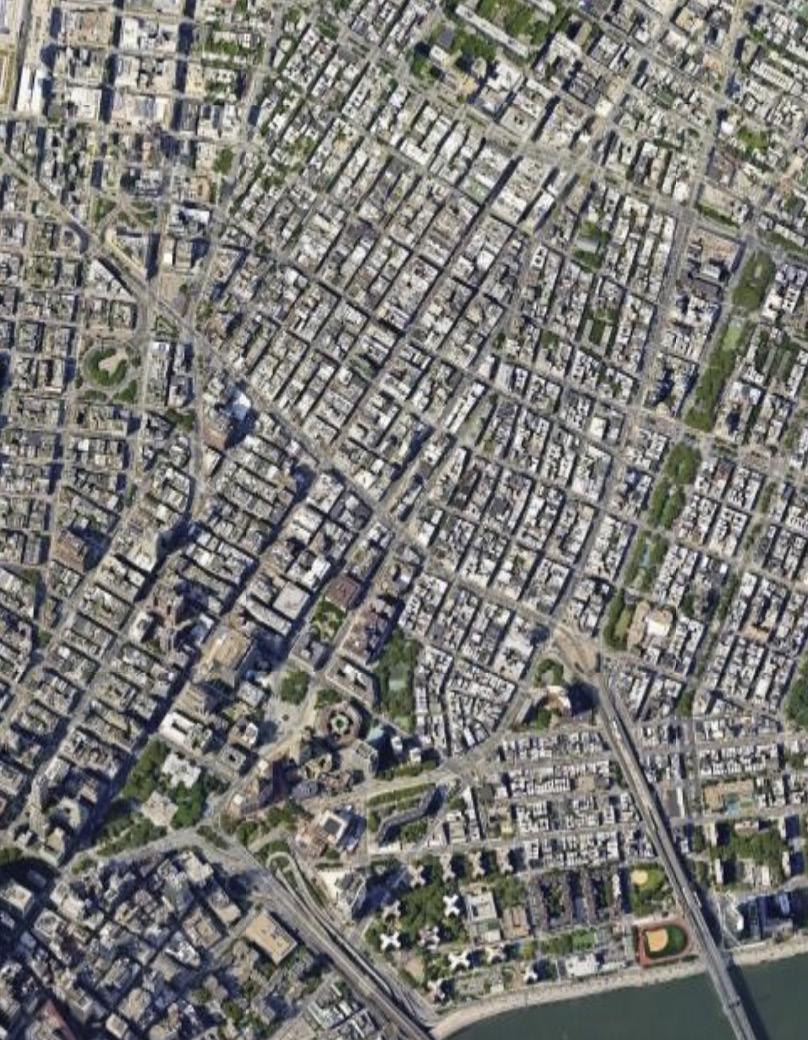
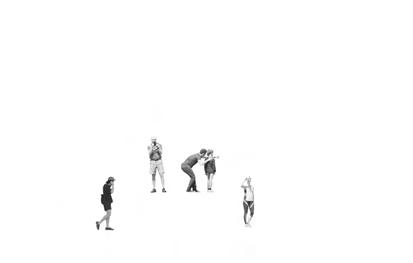
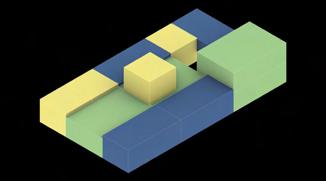
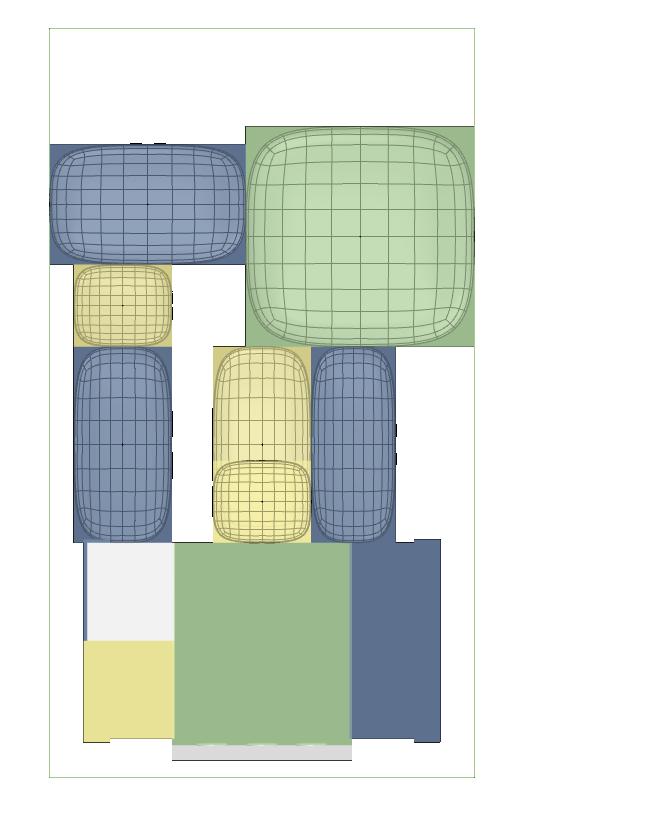

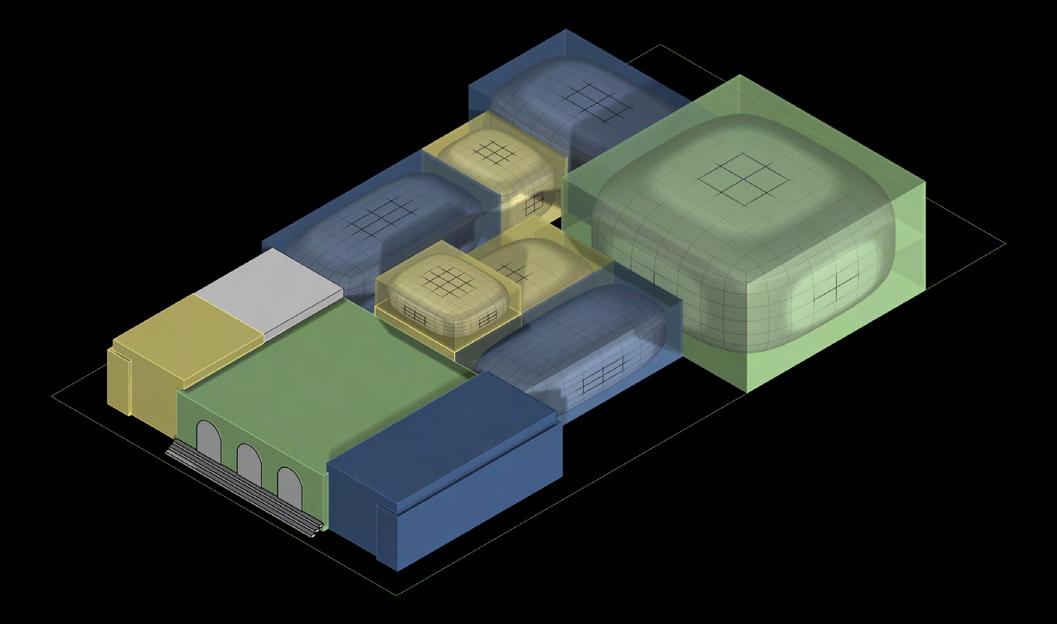
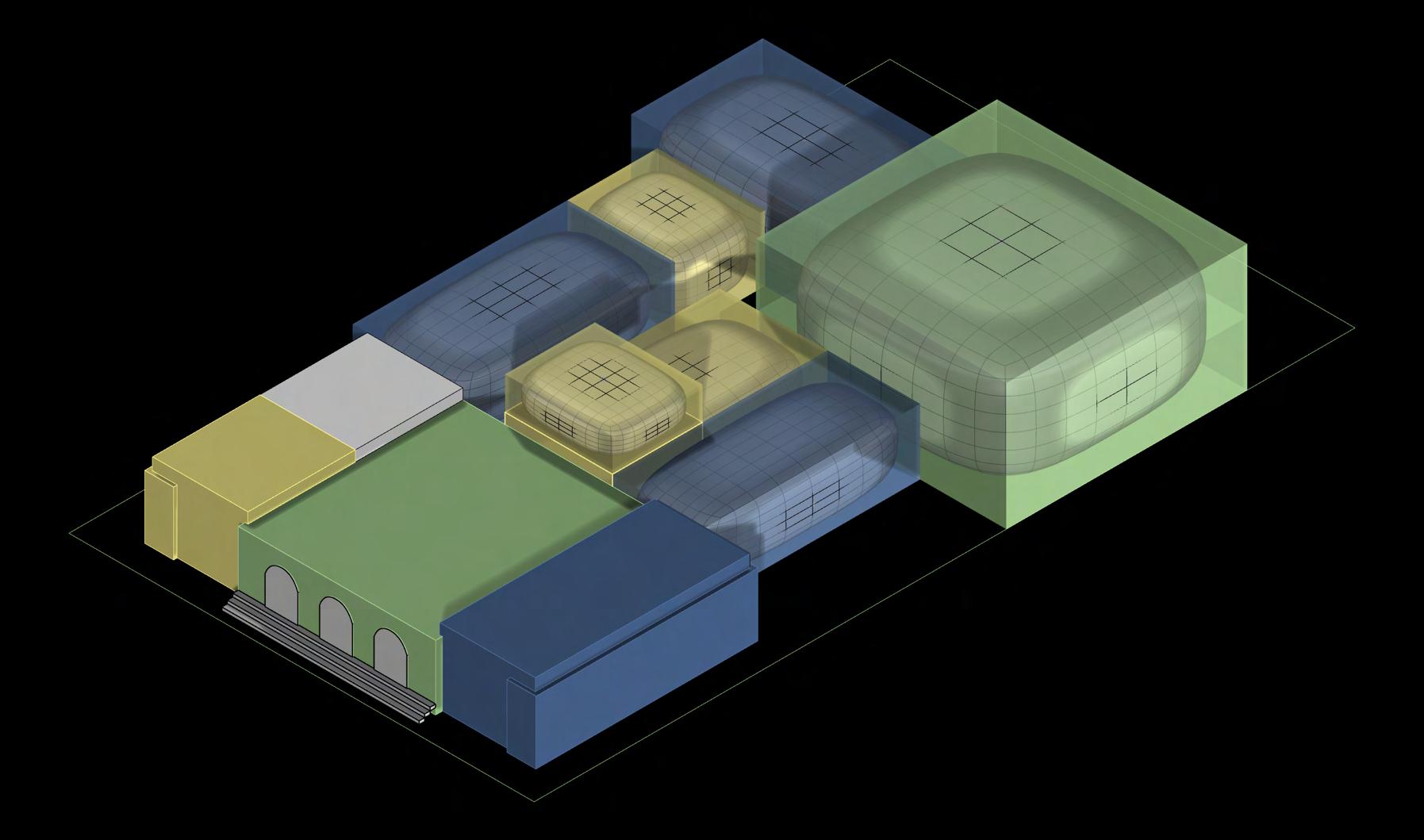
STRUCTURE
THEATER SPACEFRAME
DANCE STUDIO SPACEFRAME
REHEARSAL SPACE SPACEFRAME
DANCE STUDIO SPACEFRAME
BOX OFFICE SPACEFRAME
ENTRANCE EGRESS
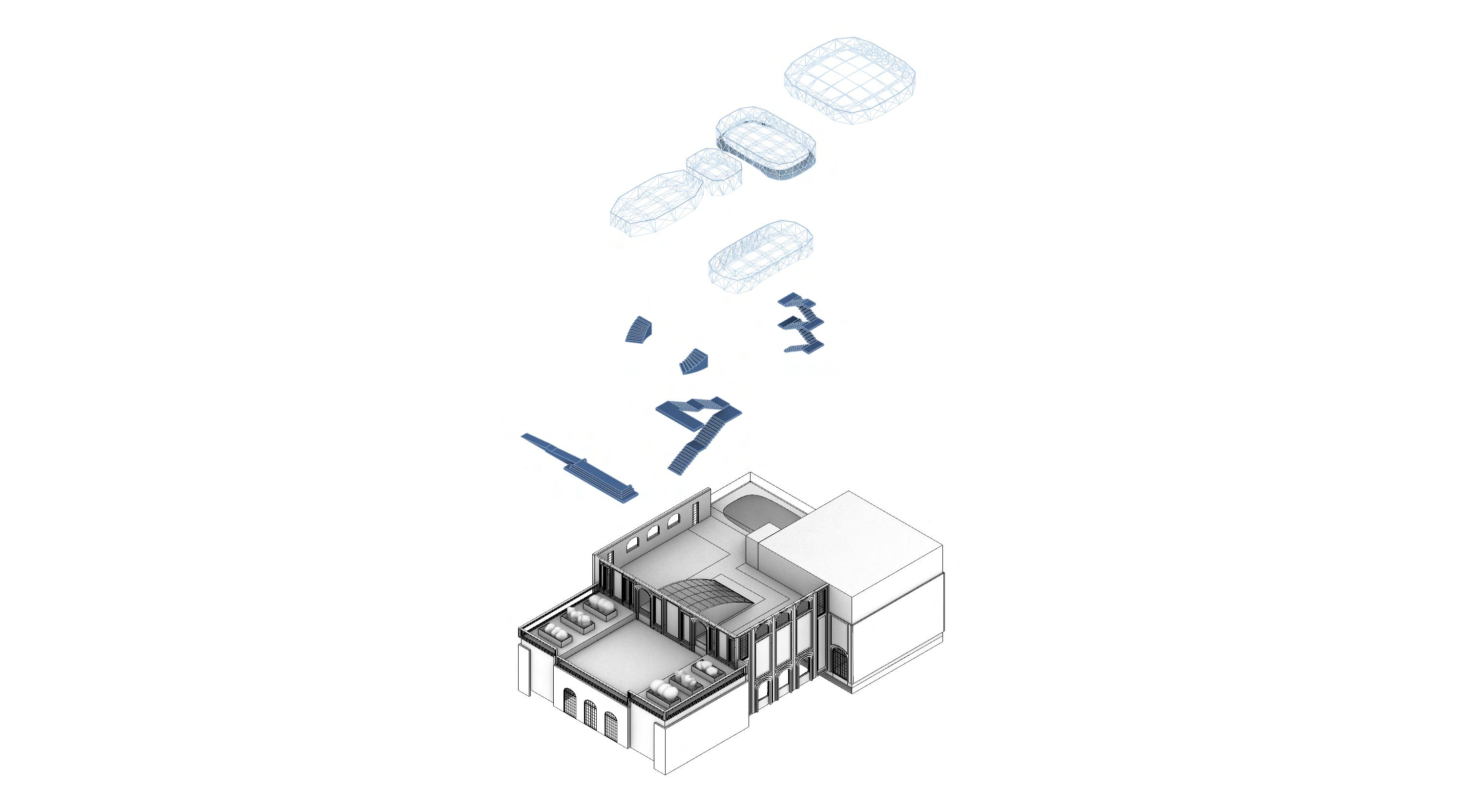
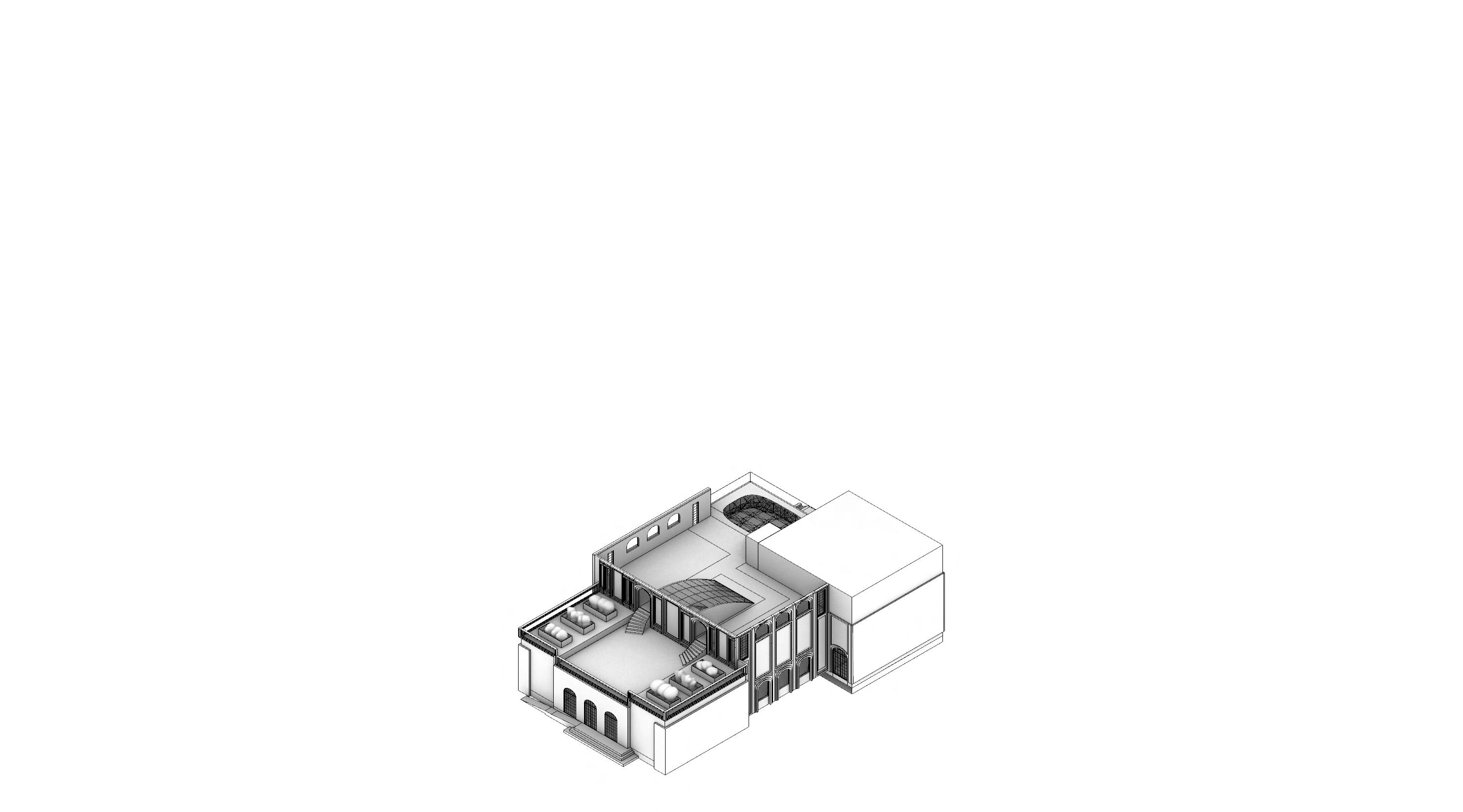
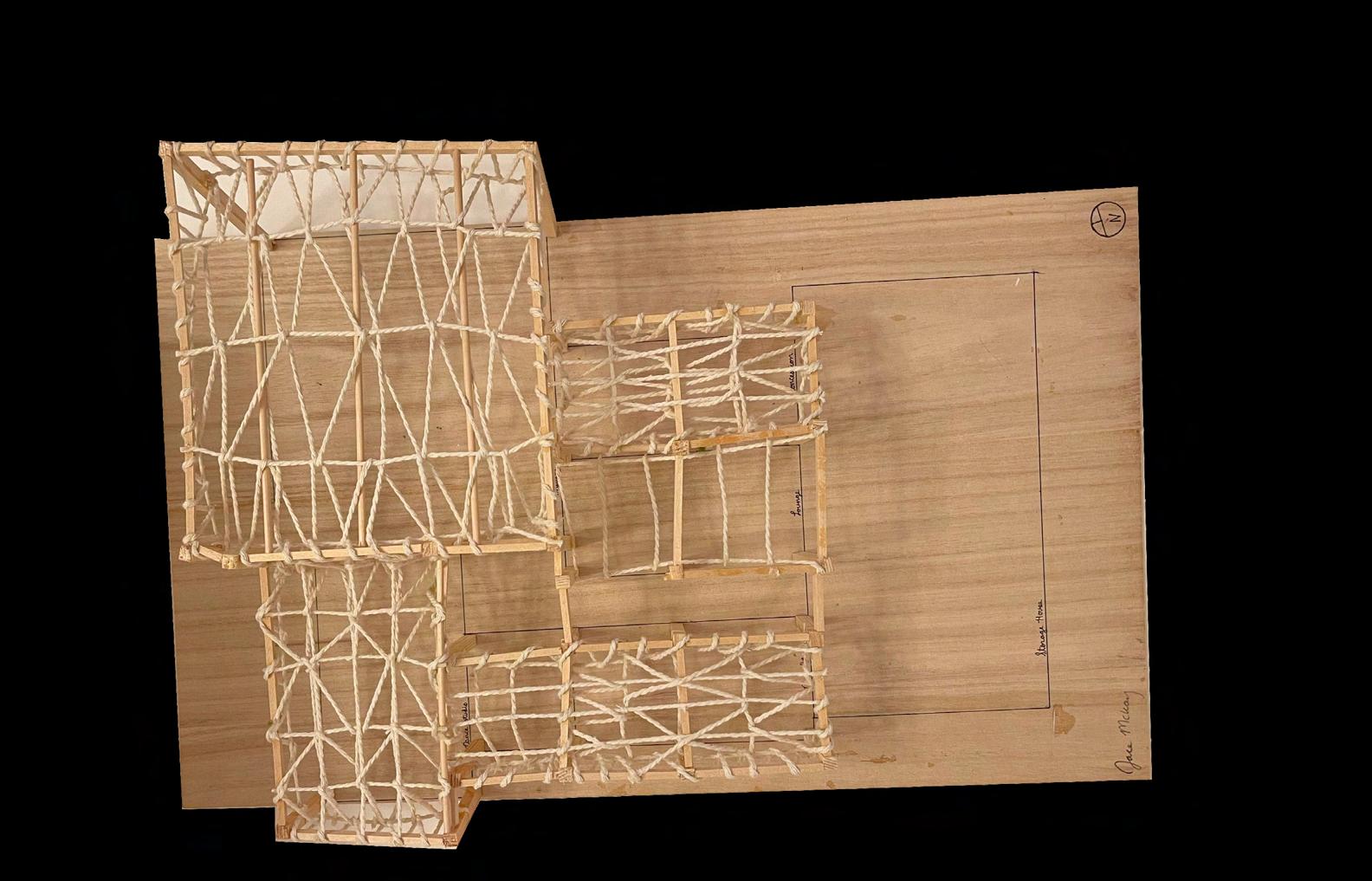


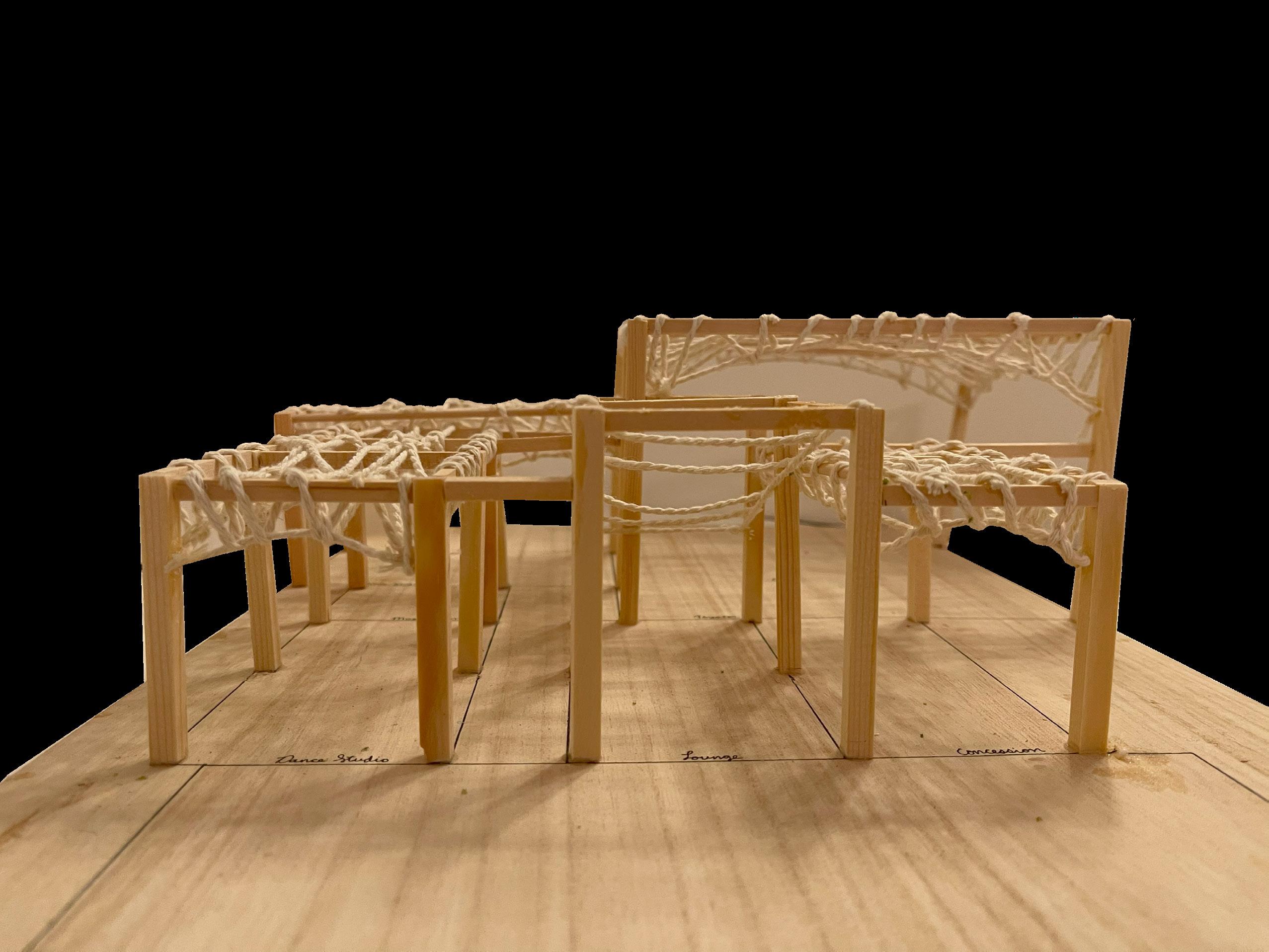
FACADE & WALL DETAIL
CONCRETE
STEEL SPACE FRAME
GRASS & GROWING MEDIA
DRAINAGE LAYER & FILTER FABRIC
WATERPROOF MEMBRANE
INSULATION
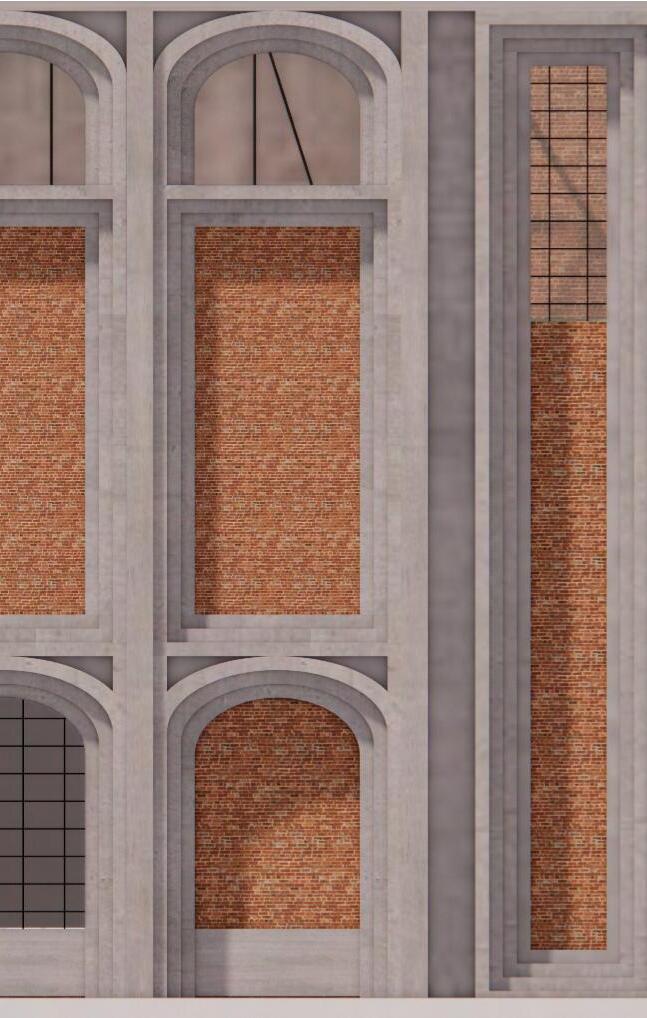
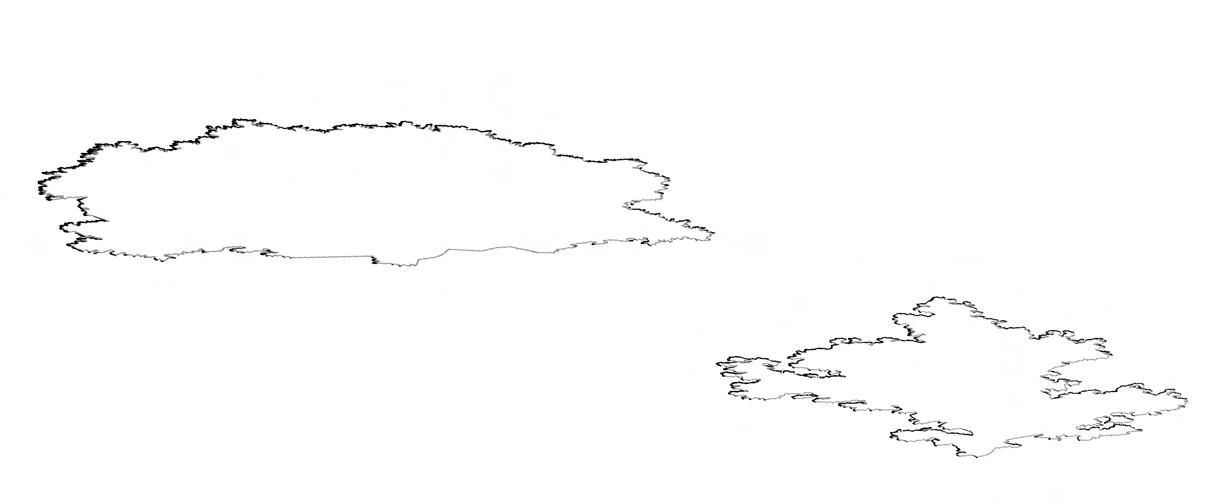
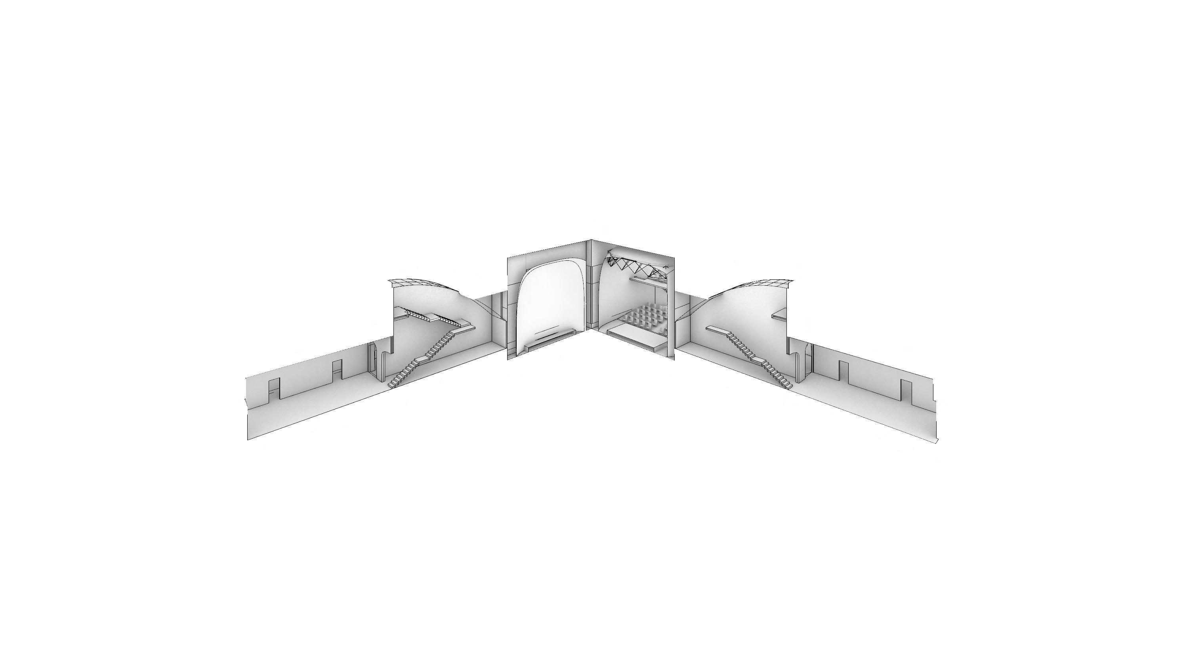
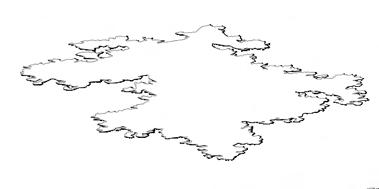
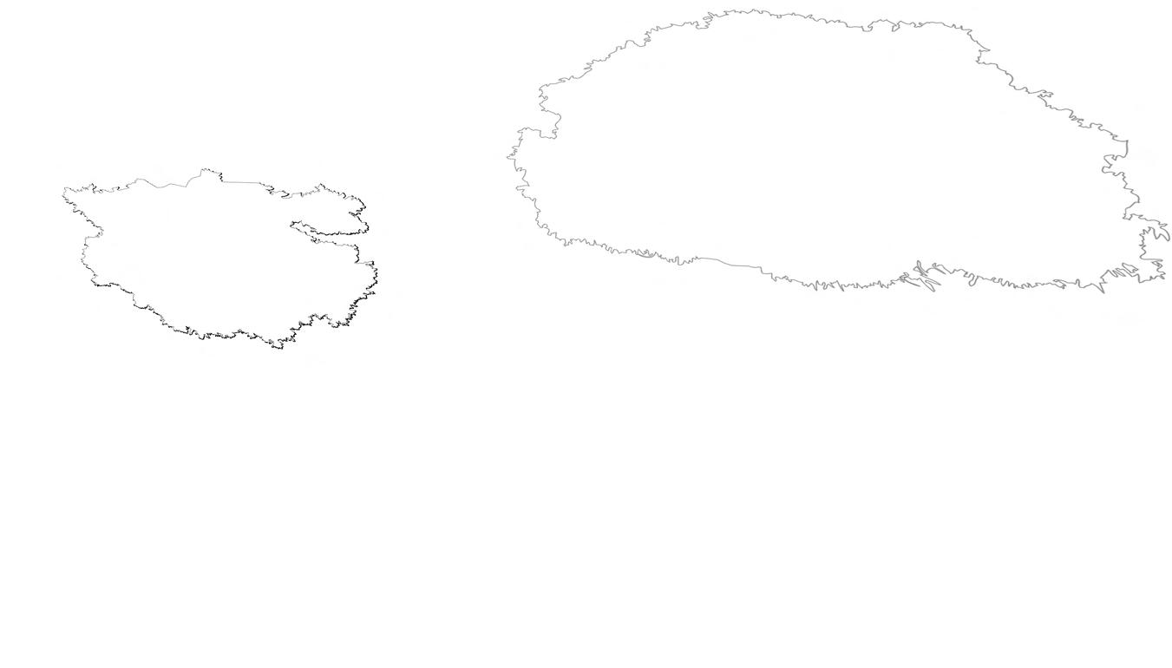

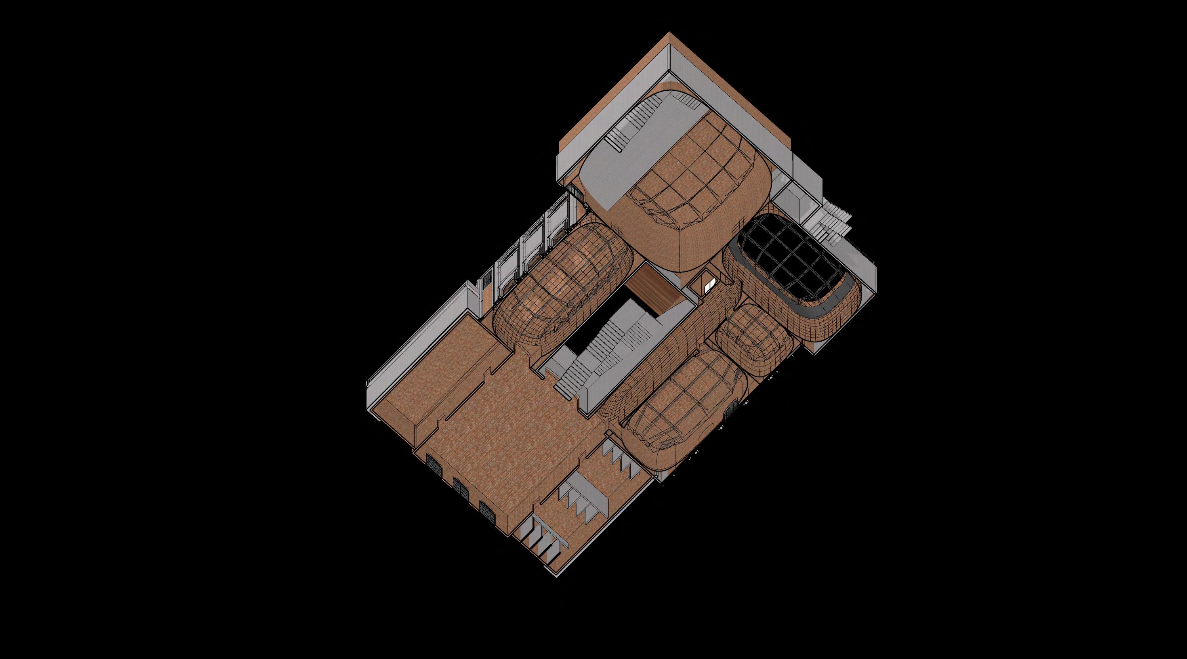
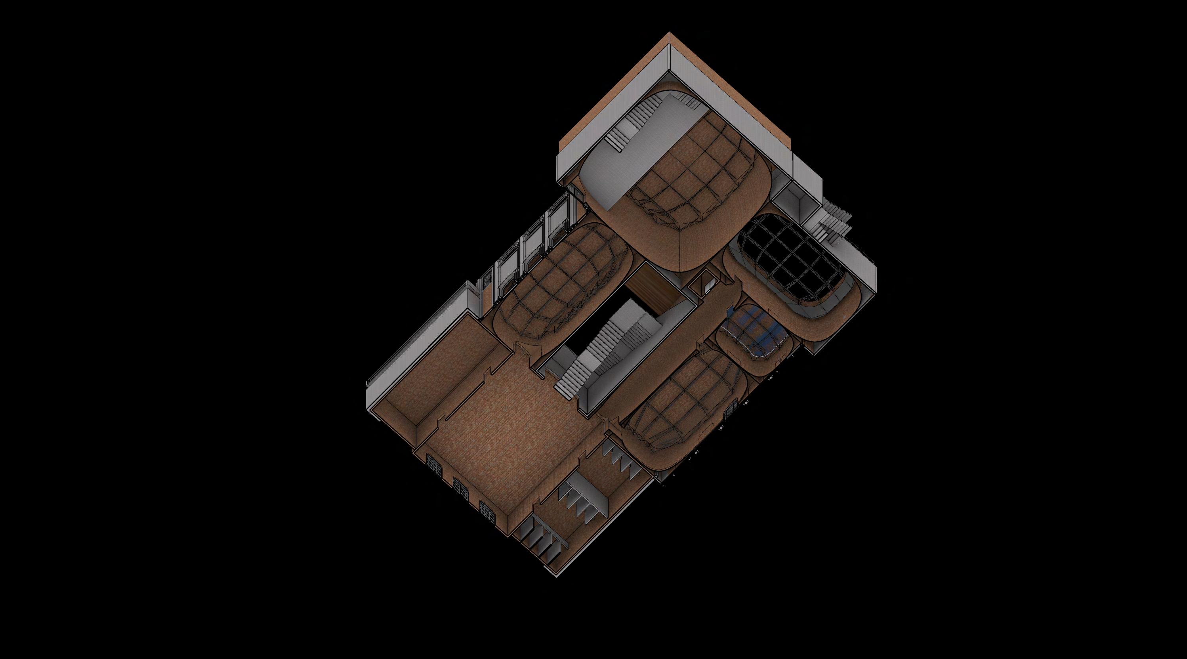


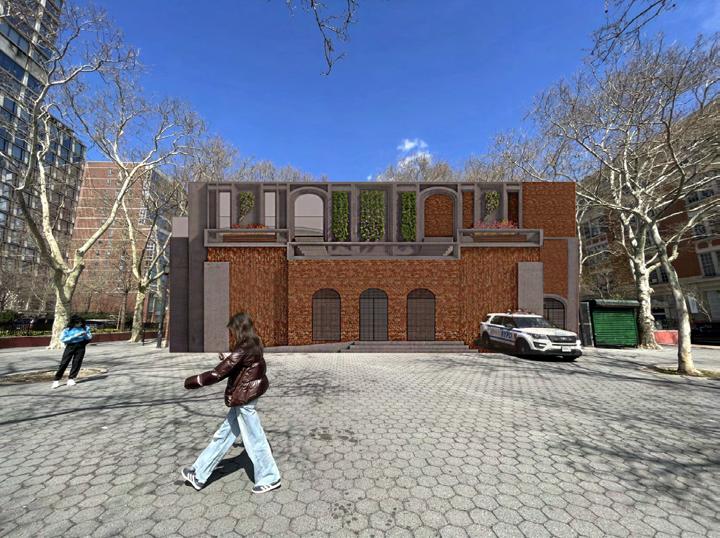
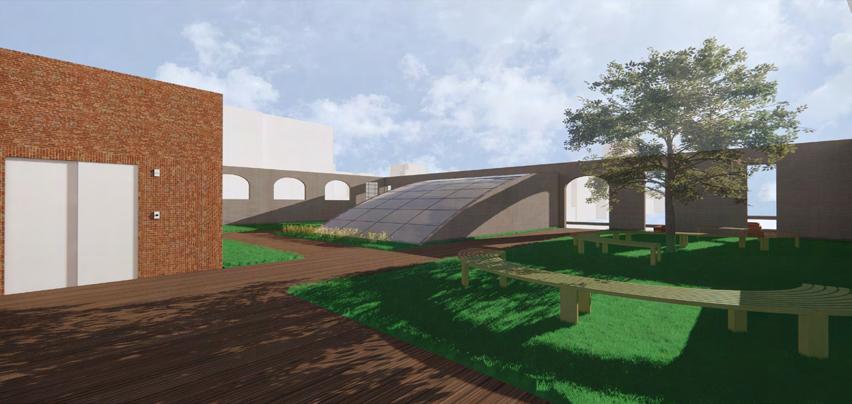
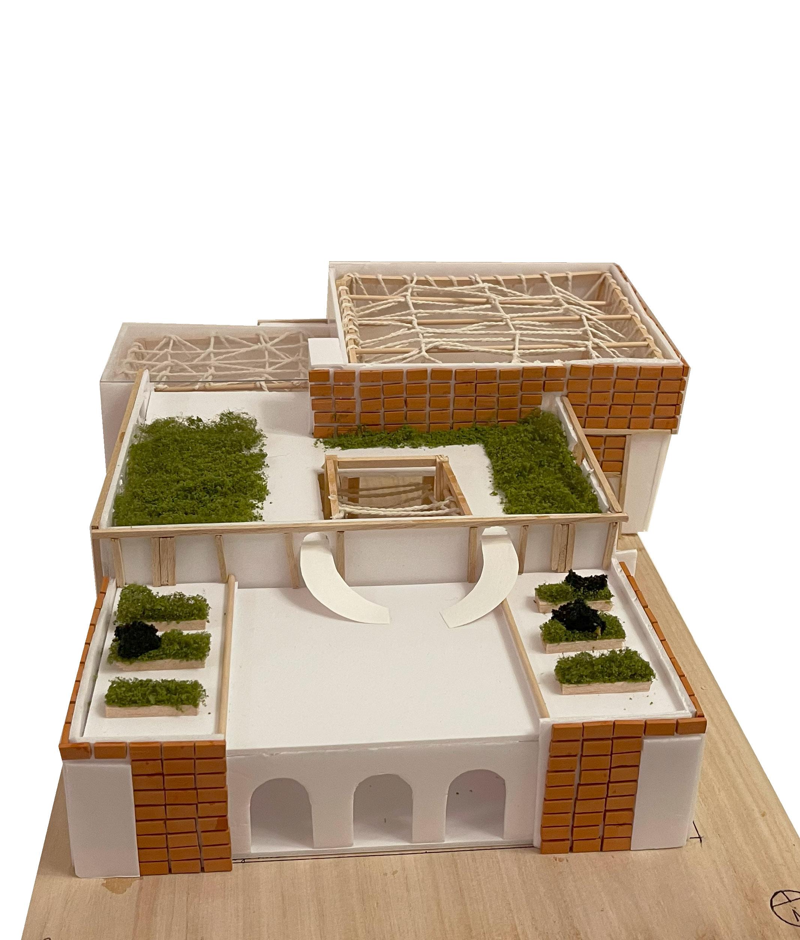

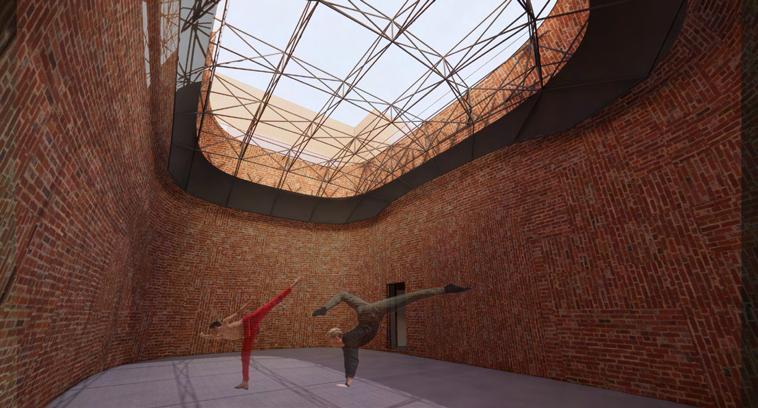
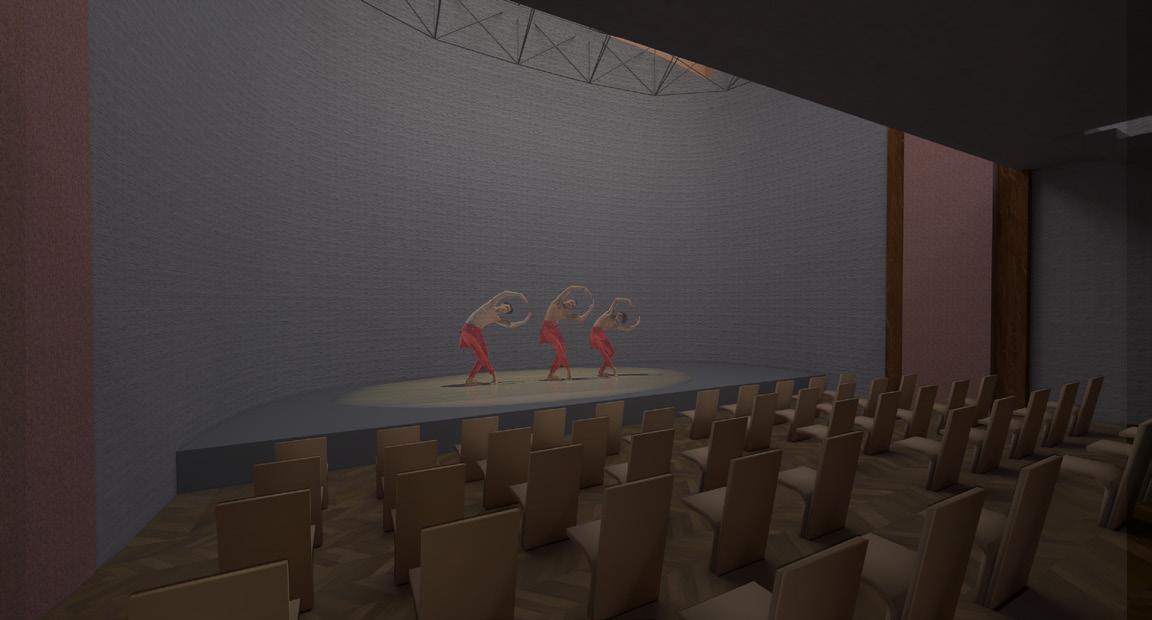

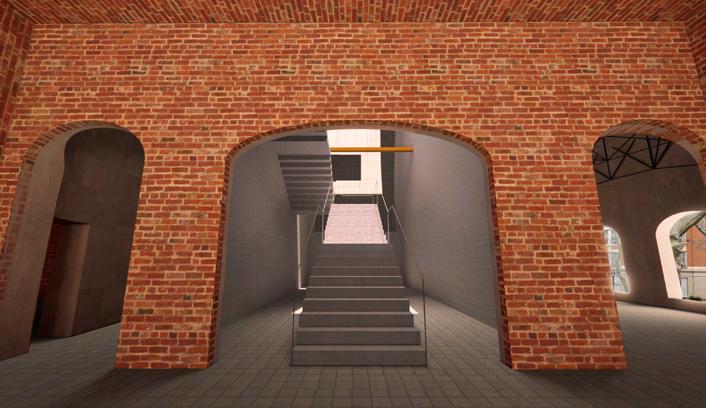
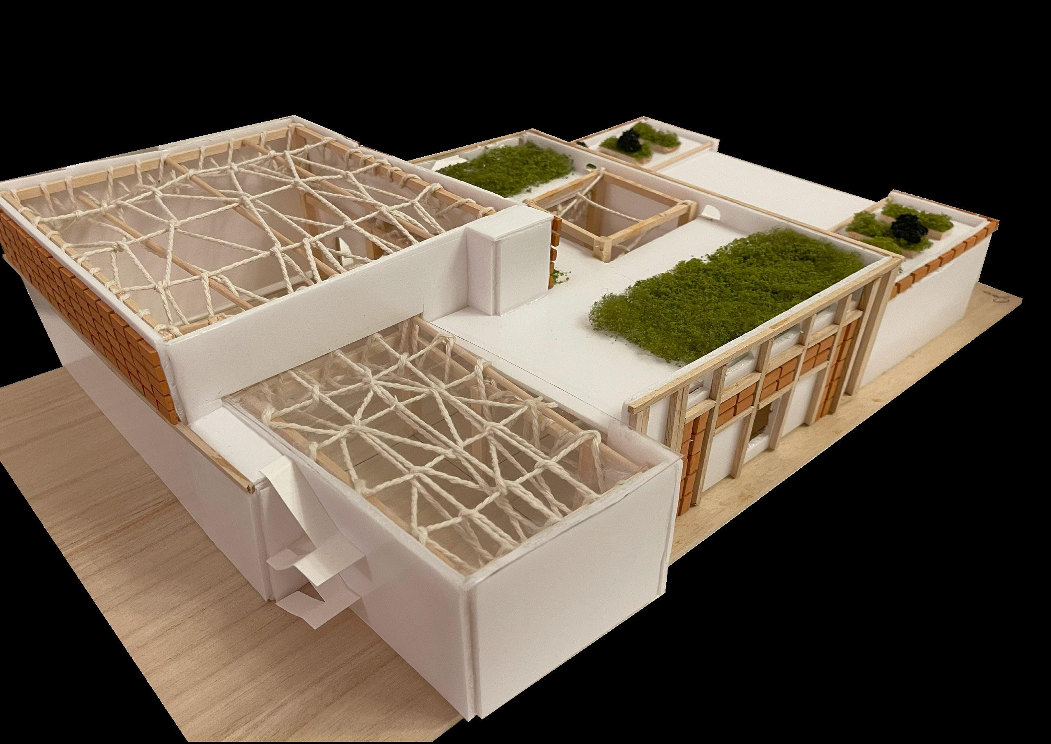 Dance Studio Theater
Entrance
Dance Studio Theater
Entrance
