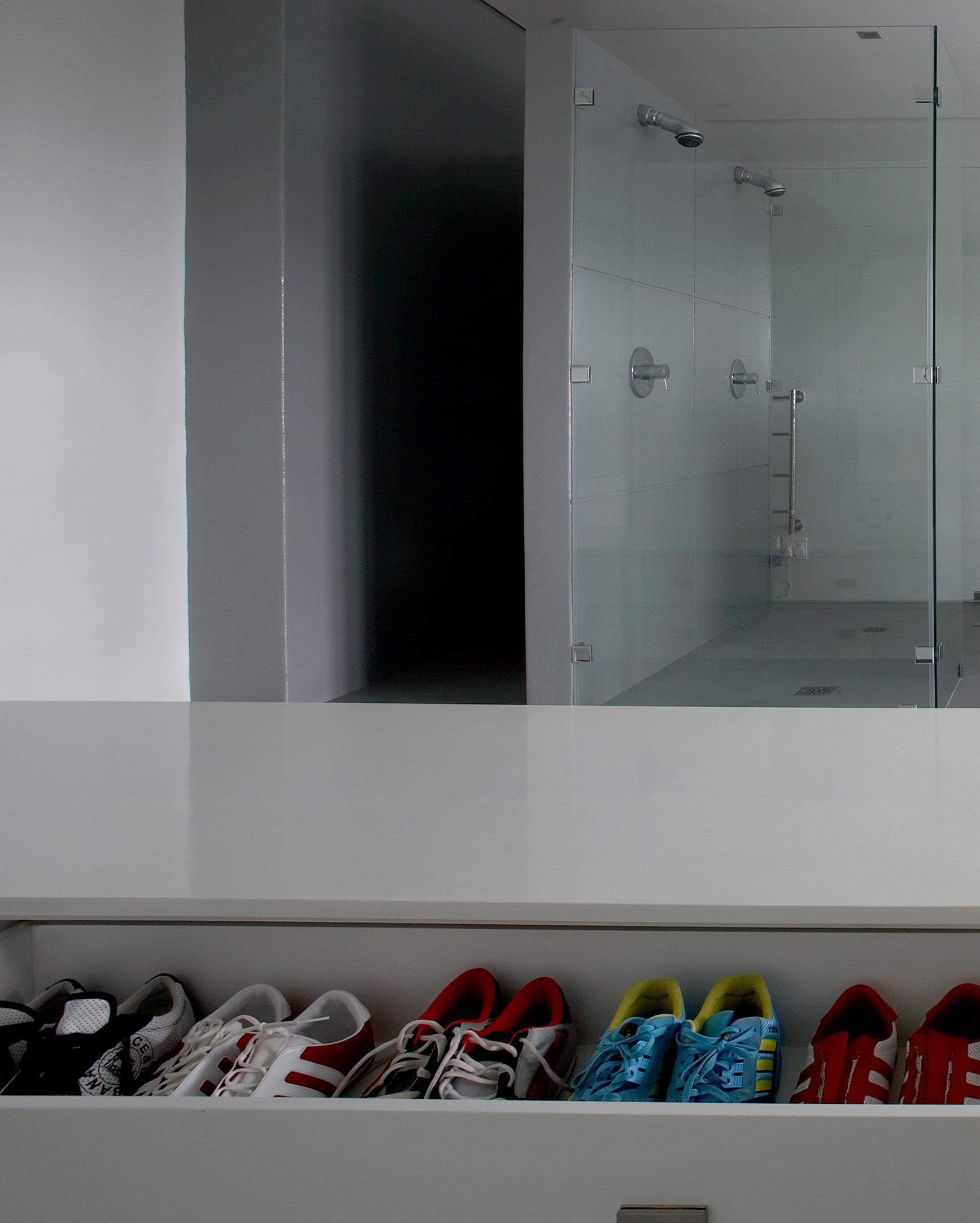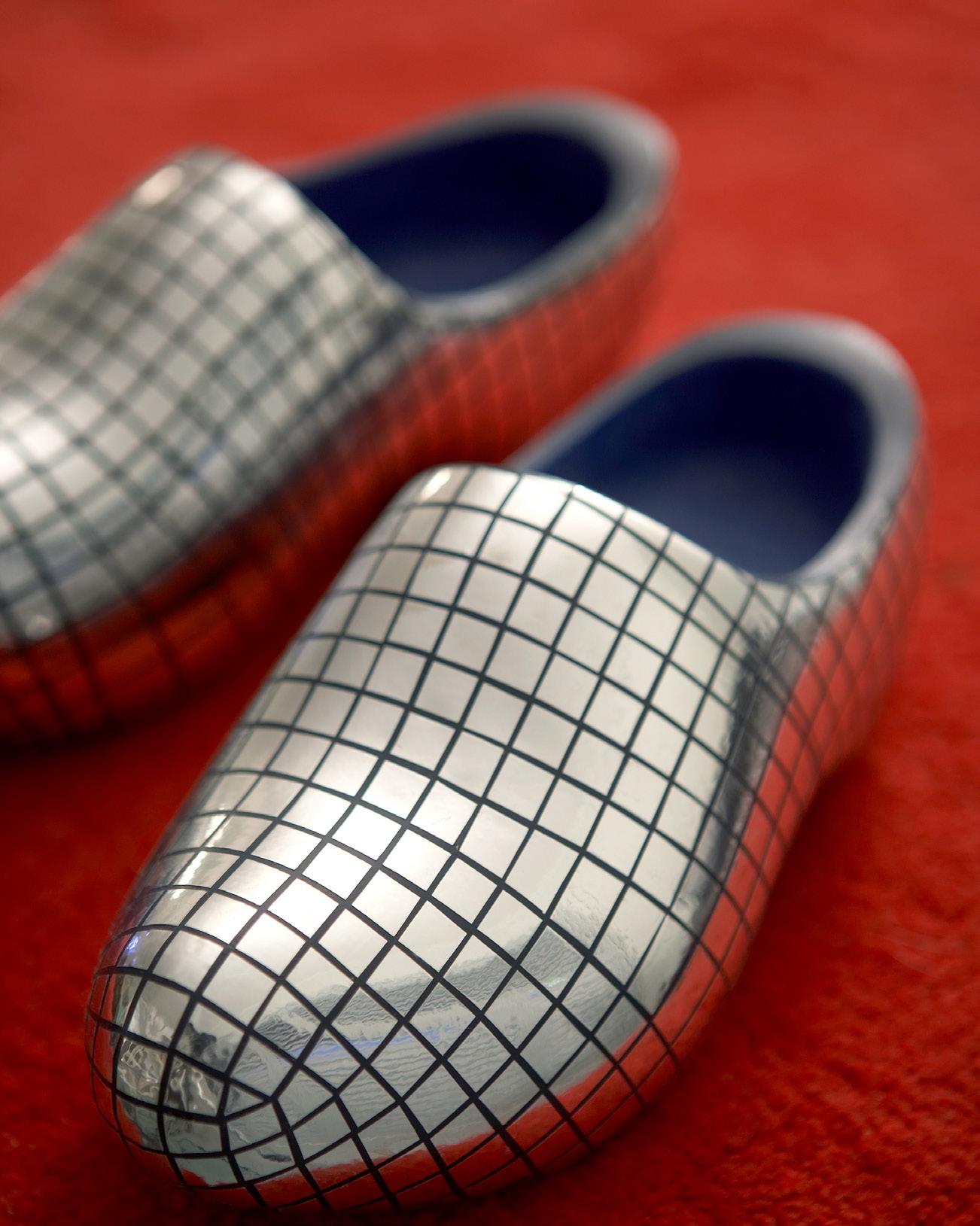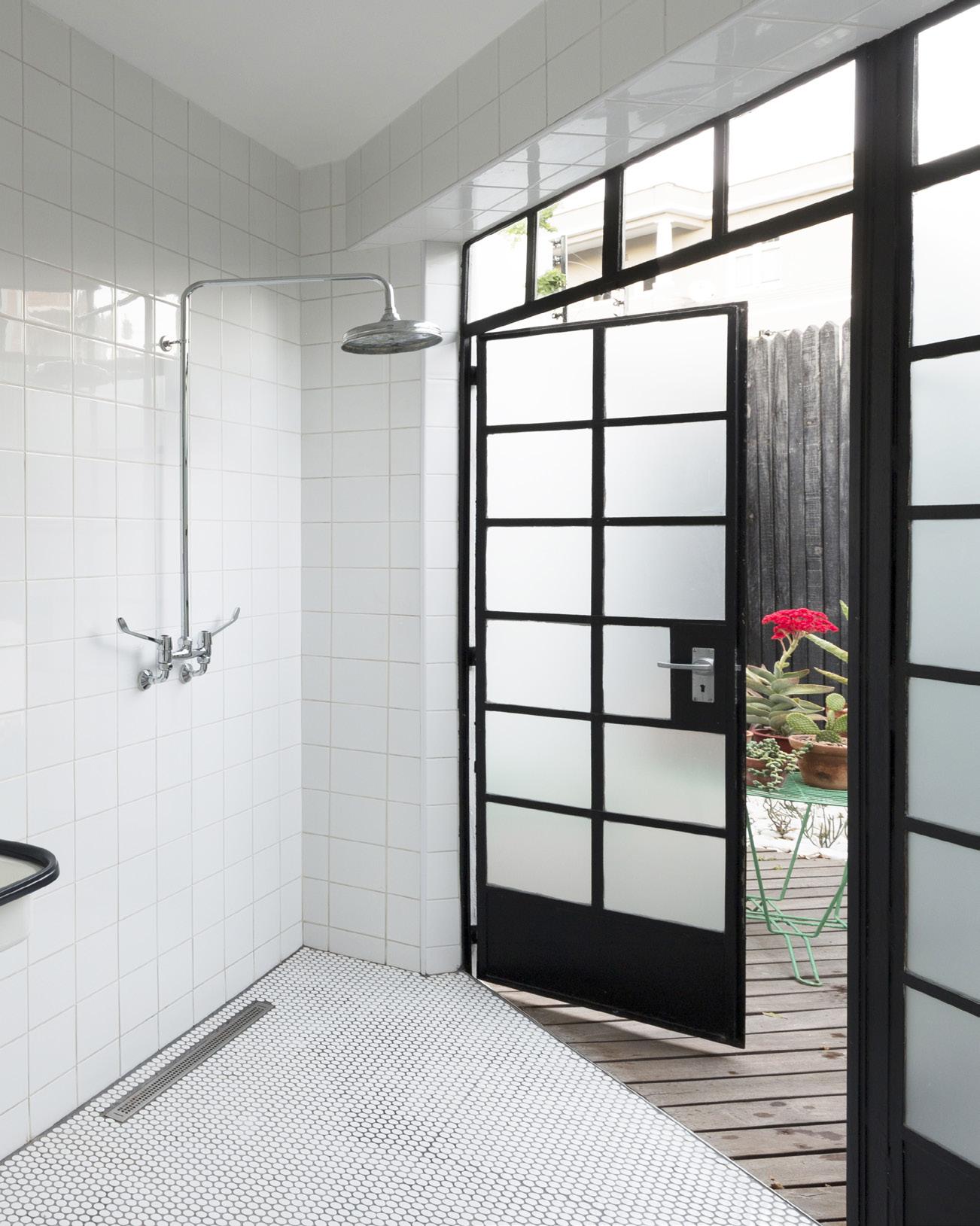SPACES
JAC DE VILLIERS
SPACES
On entering a new space my reaction is not dissimilar to that of meeting a person for the first time: It’s about first impressions that create an emotional and tangible response, affected by the decor - the mood of a room - the architecture of a building, or the nature of a landscape.
This book is a collection of spaces that have moved or excited me in some way, and about the people who created them.
Frank Gehry’s dazzling Disney Concert Hall in Downtown Los Angeles mixes architecture and sculpture. Seamless skins skirt and swerve along curves with ever-changing tangents. Says Gehry: “Architecture and any art can transform a person, even save someone. It can for children - for anyone. It still does for me.”
JAC DE VILLIERS






EIGHT HUNDRED AND EIGHT MUTUAL HEIGHTS
Elle Deco’s editor Laureen Rossouw’s apartment at Mutual Heights in Cape Town, is filled with her collection of objects and furniture of old leather, brass, chrome, steel and wood and sits comfortably with the architecture of the building, which was constructed as an office block in 1940. Using the raw space of the apartment cleverly, Rossouw created an asymmetrical stainless steel kitchen split by the front entrance hall, with the cooking area on the right and the larder on your left as you enter.


The kitchen flows seamlessly into an open plan dining area and a lounge. The main bedroom, located to the left of the lounge, has a simple bed and a voluptuous lambskin Scandinavian rocking chair. The colour palette of the room is cream, brown, black and grey. It’s a beautiful room. The library, located to the right of the lounge, is less restrained. It’s the room where Rossouw let her hair down, where she felt free to play. Eight hundred and eight Mutual Heights, with its high ceilings and herringbone parquet flooring, contains the rich living portfolio of a spirited stylist.




BALANCING ACT
Seemingly defying the laws of gravity, Grant Bacon’s Higgovale house is delicately balanced on seven slanted concrete pillars, not unlike fingers, holding up a box. Large windows and sliding doors create a close proximity with the surrounding forest. Inside tall grey wardrobes and cupboards merge visually with the concrete walls to create a neutral backdrop to Grant’s furniture.














DUTCH GENEROSITY
It seems that Dutch architect, Harry Poortman, designed his stylish Cape Town guest house - Number One Rustic Road - around his large glossy grey bathroom. It conveys his generous attitude towards design and, I believe, towards life itself.



GARAGE LIVING
In 2016 I renovated my double garage in Cape Town to create a living space for my partner, Tasha Tyler. The fun part of the project was to decorate the apartment with sourced and collected stuff. The green and corduroy chrome lounger is upholstered with horse hair and dates from the Bauhaus period. The brass and glass ceiling lights apparently came from New York Grand Central Station and the sage green Anglepoise lamps were purchased from Newport Lighting. The Cape-style tolletjie bed and the green-and-cream dresser were bought at antique shops. The Alice Goldin silkscreen print is of rock formation called Die Spuitgat (The Blowhole) in Arniston, the site of family holidays when Tasha was growing up.










NELLE’S RUINS
Nelle Dreyer was probably South Africa’s first supermodel. Way back in the nineteen-seventies she left Cape Town and went to Europe where she made it big time, as the saying goes. After her modeling career ended in the early nineteeneighties she married graphic designer Bob Adamski and together they bought an 11th century ruin, the Chateau de Cazes, located about 100Km from Bordeaux. Leaving the character of the building intact (so to speak), Bob created modern living spaces within the ruins, which Nelle decorated in her bold and eclectic style.








THREE MINSERIE STREET, STELLENBOSCH
Publisher Hannes van Zyl’s love for books and old movies allowed architect Quinton Lawson to transform his rather dull 1929 Stellenbosch gabled house into a sumptous library, with bookshelves for walls, a home cinema, a titanium-tiled tower with the Moederkerk in its sights, a single bedroom, a tiny kitchen and a carport used as a picture gallery. The house, which through its open design is divided into spaces rather than rooms, has a sense of optimism and of daring about it. The titanium tower is constructed on the same axis as the old church, acknowledging it in a subtle way, and also confronting it.










CELEBRITIES & THEIR SPACES
Film director Jane Campion photographed in her apartment in Sydney, Australia

Author Tom Robbins photographed in his kitchen in La Conner, Washington State


Author Isabella Allende photographed in her dining room in San Francisco



Architect Lord Richard Rogers photographed in his London house























www.jacdevilliers.com
