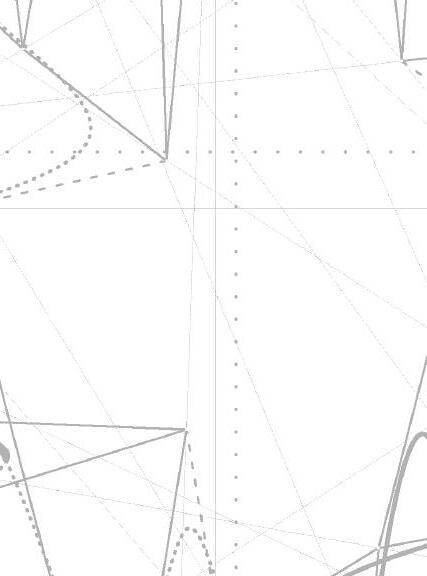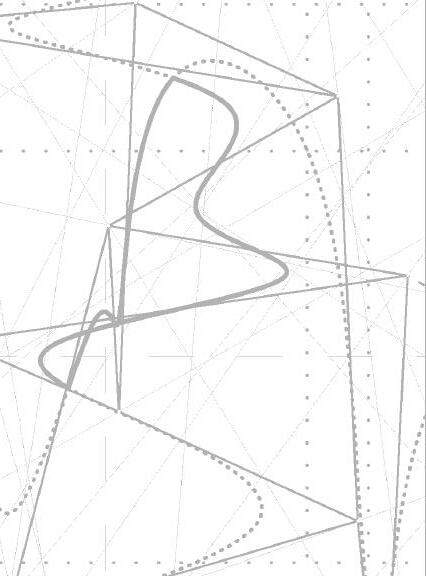






































































Spring 2020 | ARC 2021L Fall 2020 | ARC 3011L Spring 2021 | ARC 3021L
Scientist’s Retreat Patagodia Dominguez Gap Aquatic Center PREFABulous Wall House
Fall 2021 | ARC 4011L Spring 2021 | ARC 4011L
4 12 22 32 42









































































































CPP Studio Fall 2020
Instructor: Marc SchulitzVetter Mountain, Los Angeles, CA
Located on Vetter Mountain in Los Angeles, the Scientist’s Retreat works as both as an office space and a housing project. The bridge is separated both structurally and programmatically. Structurally, the truss that supports the bridge is half rectangular, half triangular. The former supporting the enclosed space and the latter the public circulation. The structure cantilevers on both side, teetering at a single point with some added support on one side. This allows visitors to feel as though they are capable of altering the balance of the structure, creating a new relationship with the body and the building. The circulation follows that of an infinity symbol. Starting from the bottom of the public ramp and winding up and around, the flow continues into the intermediate space of the day room which then circles around the private space and then back down via the private space.























































































































































Outdoor Meeting Space
A











Outdoor Meeting Space





Office A Day-room/ Kitchen





Office










Bedroom Bedroom Day-room/ Kitchen























































































































CPP Studio Spring 2021
Instructor: Anton Schneider 1666 N Vermont Ave, Los Angeles, CA
Located in Los Feliz, this mixed-use residential project is geared towards starting families and young adults. The project proposes an urban skate park to provide cross-generational activities as well as introduce a pagoda style staggered roof into the area. The podium anticipates commercial spaces the cater to the residents of the project. A tattoo parlor, donut store, bike shop, and pharmacy are compliments to the tucked in skate park. With the annual street closure, the skate park extends out of its crevice and spills into the triangle across the street, providing ample and safe space for kids to adults to skate.
Constant vertical terracing allows the pagoda roof to wrap around the units until its sliced off at the end. All the while the cores cut into the project to delineate the rows of housing. Each unit experiences a semi-circular cut in order to increase the balcony space. Standing in the balcony has a wall that swoops behind the resident and a roof that swoops above the resident.











































































































Third Floor Plan NTS













Fifth Floor Plan NTS












































Second Floor Plan NTS










Fourth Floor Plan NTS

















A








STANDING SEAM ROOF

GYPSUM WALL BOARD WEATHERPROOFING PLYWOOD BLOCKING GLULAM
GYPSUM WALL BOARD L-BRACKET
DRAIN TILE THINSET
LIQUID MEMBRANE MORTAR BED PLYWOOD WOOL INSULATION 6X10 BEAM
PLYWOOD 6” ACOUSTIC INSULATION 2X12 JOIST RESILIENT CHANNEL GYPSUM WALL BOARD PLYWOOD

GALVANIZED STEEL SUB GIRT
WEATHERPROOFING PLYWOOD WOOL INSULATION 2X6 STUD GYPSUM WALL BOARD PLYWOOD

CPP Studio Fall 2021
Instructor: Alexander Pang 4382 E 208th St, Long Beach, CA
Placed along the LA River, this project proposes to redfine the warehouse typology and its relationship with ecology. Two opposing forces, where one can only exist through the desctruction of the other, are met with the acknowledgment of its tension and a search for its resolution. Using the site’s exisitng context the warehouse headquarters/park focuses on overlapping elements and opposing program.
The Aquatic Center portion of the site uses bodies of water to reclaim space within the warehouse. The aquatic activity held within the bodies of water continute the relationship with opposing program i.e. Amaetur v. Professional, Leisure v. Athletic, Private v. Exhibition, and Filtered v. Natural.




Section A NTS

Section B NTS
















PREFABulous is a modular, prefabricated ADU system that allows its clients to tailor their living experience based on their necessity of space and privacy. The kit-o-parts is comprised of rooms on a grid of 3’x3’ to allow for easier customizability with thresholds and apertures. The parts come in two sizes and two options: 12’ x 15’ or 15’ x 15’ and curve or no curve. The curved option, with a radius of 9’, creates movement within the space while minimizing the overall footprint of the full ADU.
Variations to the cladding are utilized to change sun shading conditions due to the site-responsive rotation and mirroring of its placement. The aluminum liner is used as the “typical” cladding of the ADU while the expanded metal will be an ADU+ option. An overhang of the aluminum liner will be added to increase sun shading. The expanded metal is also used for shading purposes, either an overhang of the material or a full covering of the window that will also increase privacy of the unit.
















































































Small Variation Site Axon





1466 Glendon Ave, Los Angeles, CA 90024



Address: 1466 - 1486 Glendon Ave Westwood, CA 90024
Medium Variation Site Axon





5194 Canoga Ave, Woodland Hills, CA 91364



1 - ADU 2 - BATHROOM MODULE 3 - BEDROOM MODULE 4 - STAIR MODULE 5 - KITCHEN MODULE 6 - GYPSUM BOARD 7 - WOOD FRAMING 8 - INSULATION 9 - PLYWOOD 10 - WEATHER PROOFING 11 - SUBGIRT 12 - ALUMINUM LINER 13 - EXPANDED METAL 14 - CEMENT BOARD 15 - MORTAR 16 - LIQUID MEMBRANE 17 - THINSET 18 - TILE 19 - DRAIN 20 - VENTILATION MAT 21 - HARDWOOD FLOORING 22 - COPING 23 - RIGID INSULATION 24 - STAIRS 25 - WINDOW 26 - SLIDING DOOR




CPP Studio Fall 2022 Instructor: Emma
Pricw1100 Fedora St, Koreatown, CA
This project is multi-generational housing located in Koreatown on the corner of Fedora Street and West 11th Street. It houses 11 people, all from the same family and spanning three generations. The inspiration for the design came from the Chinese Fujian Tulou model of fortified earth building in which one large family clan of several generations would inhabit but more specifically the structural system of a massive thick exterior wall with significantly lighter framing attached to it. The goal was to contextualize this model into a modern setting while redefining the role of the wall.
The wall snakes through the site, starting at a thickness of 1’ then thickening up to 8’ as it moves along. There’stwo major buildings attached to it but the wall separates them into four quadrants of living spaces. The bottom level is reserved for communal and “semi”-communal spaces. The bar that cuts through the wall is reserved for the living room and dining room, open for everyone, while the areas in the quadrants are tailored for use by the family living in it with the exception of the grandparents room. The rest of the bedrooms are revealed as you move up. The wall is more than just a wall. It holds all of the service space: the kitchens, circulation, closets and storage, bathrooms, and the laundry room. While creating privacy, the wall also acts as an object of permanence. The housing, being a flexible component, adheres to the walls and allows for a clan to inhabit the site for generations.











































