
Architectural Portfolio
2021-2023
Joseph
Ibanga Selected Works

JOSEPH I IBANGA
Hello, I am a third year student studying at Morgan state universiy, Baltimore, MD.
Architecture has been my way of expressing my thoughts and Ideas into spaces for the benefit of people. Moreover it has challenged my understanding of society and inspired me to think about how I can create diverse design solutions for the built environment.
I look forward to gain experience within the architecture industry, learn new skills and build professional connections.
2022-Present B.ARCH - Morgan State University
2021 A.A.S. - Montgomery college
EDUCATION AWARDS
2022 AIA Maryland Student Excellence in Design
2022 4th place in Amazon Design Challenge
EXTRA-CURRICULAR ACTIVITIES
2021 Architecture CLub, Montgomery college (Secretary)
2022-Present BLW Christian Organization, Morgan state univeristy (President)
SOFTWARE SKILLS




REVIT
ARCHICAD
SKETCHUP
TWINMOTION




|joiba1@morgan.edu|2029460573|
PHOTOSHOP
ILLUSTRATOR
AUTOCAD
MS OFFICE
2
O N T E N
T S

KJ
HOMES


KAFFIGOS Pg.10-13

C
3
Pg.4-9
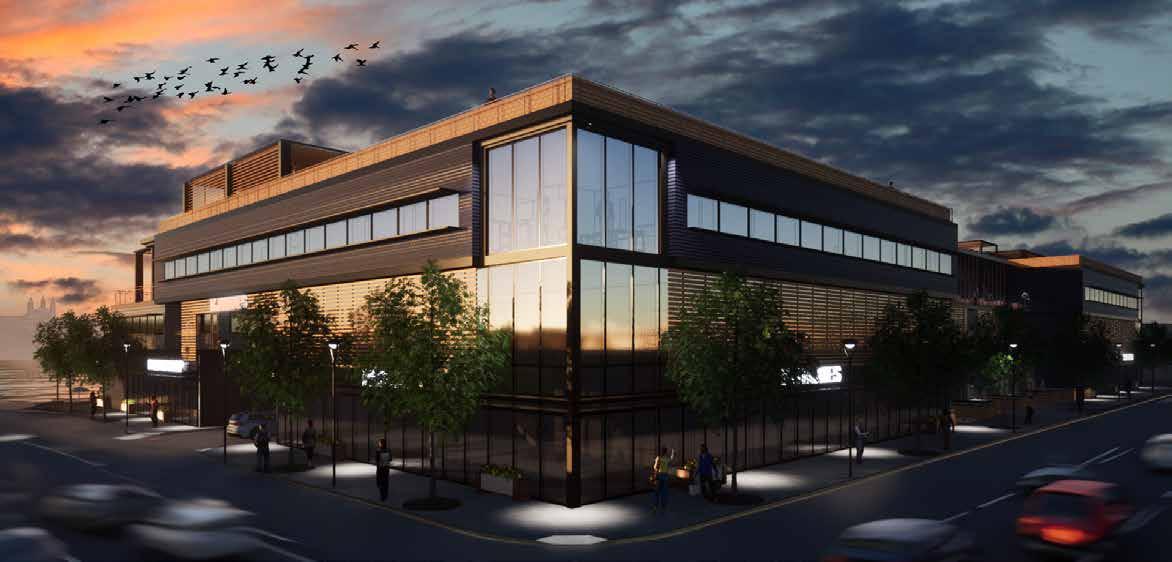
KJ HOMES
Project Type: 3rd Year Studio Project
Professor: Dale Green, Howard Mack
College: Morgan State University
Year: 2022




This project explores innovative solutions for low-density urban housing using hybrids of the two common urban housing types – the Rowhouse and the Lowrise Apartment. Working in groups of two students, we investigated the spatial possibilities within a 36,800 Sq ft site. We proposed a hybrid housing type that combines features of both using the following criteria who’s the targeted demographic, what’s the density and diversity of units, community spaces, and open spaces.
4






SHOP & PARK REACTIONS
KJ Homes contextualizes retail development with mixed-use.
LOBBY ENTRIES
Lobbies connect development’s entrances to waterfront and boulevard.
ELEVATED INTERIORS:
FACING-BOULEVARD
Elevated interiors, mezzanines offer stunning boulevard views.
LOWRISE APARTMENTS
Diverse family options: 2-3 bedroom flexible apartments.
ROWHOUSES
Family-friendly rental rowhouses with 2 bedrooms offer spacious living.
COMMUNITY SPACE
Intimate community space integrated for a cohesive experience.

BOULEVARD
RESTAURANT
STUDIO
COMMUNITY GARDEN SPACES
YOGA
LOUNGE LOUNGE
LOBBY
RH RH RH RH
LOBBY
SPORTS CENTER BOULEVARD WATERFRONT WATERFRONT DESIGN
PASTRY SHOP
PROCESS
LOBBIES
3 BEDROOM
2 BEDROOM
SPORTS CENTER
YOGA STUDIO
RESTAURANT
PASTRY SHOP
5
GROUND FLOOR PLAN
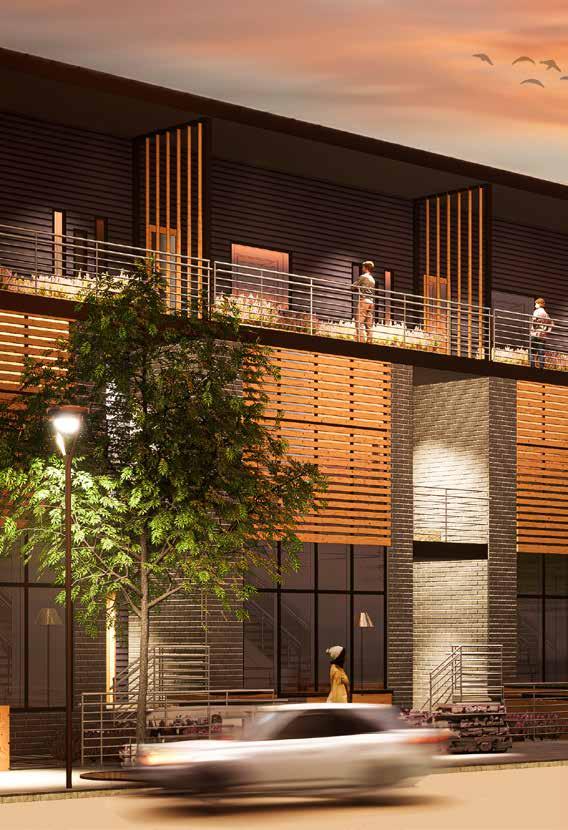
Our rowhouse target start-up families in their twenties and thirties as well. Each rowhouse is built the same with its own parking space. Moreover, these units are like our apartments with an open floor plan, outdoor balcony spaces, garden beds, and views of the environment. This unit would be suitable for families that would love more space in extra stories.
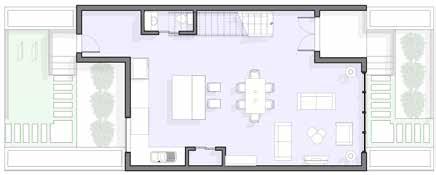
1ST FLOOR LAYOUT


2ND FLOOR LAYOUT



3RD FLOOR LAYOUT
ROWHOUSE LR + KIT BR LAU LNGE BD PRI BR OFF. SP PRI BD 6
APARTMENT
Our lowrise apartments targeted start-up families in their twenties and thirties. So we created a diversity of unit types with two-bedroom apartments between 813 to 1126Sqft, and three-bedroom apartments between 1474 to 1723 sqft. These units floor an open floor plan scheme for maximizing access to light. In addition, we provided community open spaces on our roof with pergolas, gardens, & shared pools with views of the environment.
ROOFTOP AMENITIES


3BD APARTMENTS
ROOF GARDEN
GROUND
LEVEL RETAIL
2BD & 3BD UNIT TYPES

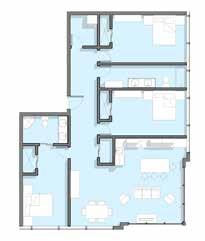


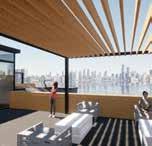
ROOF
GARDEN RETAIL MEZZAINE
3BD APARTMENTS
GROUND
LEVEL RETAIL

48’ 36’ 24’ 0’
BD UNIT 813 SF BD 1 BD 2 BR 1 LR + KIT LAU BD 2 BR BD 1 LR + KIT PRI BD PRI BR LAU
BD UNIT 1474 SF
2
3
AP UNITS
ROOFTOP PERGOLA
ROOFTOP POOL
7 ACCESS TO SUNLIGHT
ROOFTOP GARDEN

KJ homes take pride in creating intimate and memorable spaces for its residents. A user’s experience could be relaxing on a balcony, watering plants in the garden, or watching the calming waterfront. It encourages pedestrian life on its sidewalks with retail spaces.
This development is driven by how a person feels and what they can see from each location on the lot. In summary, KJ Home is view-oriented that takes elements like open space, ribbon windows, and curtain walls to make KJ homes a special place to start and raise a family.

8
SECTION PERSPECTIVE
AERIAL PERSPECTIVE

FROM WATERFRONT 9
VIEW

KAFFIGOS
ICELAND, Hverfjall
Project Type: Competition Team Project
Advisor: Shorieh Talaat
College: Montgomery College
Awards: AIA Maryland Student Excellence In Design
Year: 2022




The Kaffigos Coffee Shop was a team based design project inspired by the surrounding environment, especially the Hverfjall Volvano. The development of the parti idea was intended to reflect the ascending form of the volcano and the surrounding context. The amphitheatre like shape allows every space, interior or exterior, to take advantage of the majestic views of the icelandic landscape, while allowing the optimal amount of light to enter each space. As a sustainable approach we implemented the use of local and recycled materials, geothermal energy and pre-fabricated structural elements for efficient transportation and erection.
10

BASE SHAPE
An extrated “piece” of the volcano, arched/semi circular footprint.

FRAGMENTAION
Shape divided into three sections.
EXTRUTION
Extruded shape to accomodate architectural program
SUBTRACTION
Subtraction of shape to create interior spaces
FINAL MASS
Amphitheatre like mass representing the volcano environment and gradually ascending

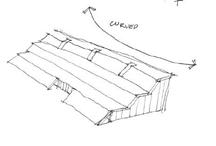
CONCEPT SKETCHES

SITE ANALYSIS
PARTI IDEA 11
DECK


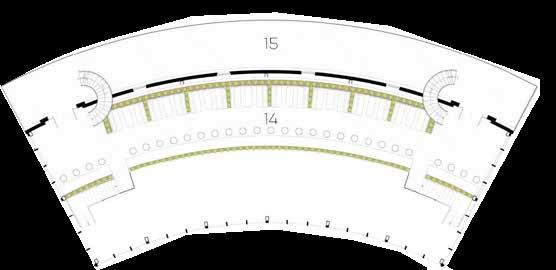



Wheelchair Access
Exhibition Path
Customer Staff

Visitor Center Storage
Kitchen
Bathroom
Exhibition Center Office
LEGEND: 1. Entry ADA ramp 2. Information center 3. Pick-up Station 4. MEP 5. Storage 6. Kitchen 7. Bathroom 8. Office 9. Exhibition Center 10. Exhibition Path 11. Dining area 12. Outdoor seating 13. Exit ramp 14. Loft Dining area 15. Observation deck 16. Outdoor deck garden
PLAN
PLAN FIRST FLOOR PLAN
12
LOFT
KAFFIGOS CIRCULATION
Ceiling Finish
OSB Panels
Rigid Insulation
OSB Panels
Waterproof Layer
Furring Strips
Drainage Matt
Vegetation Layer

SLOPED SIP PANEL DETAIL
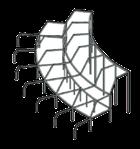


Onsite Bolts
Long Beam Members
Shop Pre-welded Members
Long Column Members

PORTAL FRAMING & CURTAIN WALLS
Kaffigos Café, designed with a blend of portal frames and SIP panels, seamlessly integrates form and function to accentu ate its breathtaking surround ings. Upon entering, guests are greeted by a low, compressed corridor that gradually unveils the volumetric ascension and stunning mountain view framed by the extraordinary structure. Patrons can enjoy this vista while working at the seating bar, which runs the length of the arc, direct ing attention towards the land scape. Outside, the observation deck offers panoramic views of natural landmarks, including Grjótagjá Caves and Mývatn Lake. During warm months, the rooftop garden invites guests to relax around firepits, enhancing the inviting atmosphere of this remarkable establishment.



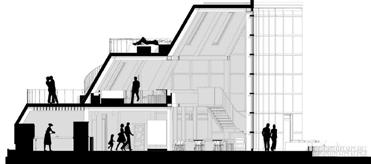
LONGITUDINAL SECTION TRANSVERSE SECTION
13
1ST FLOOR KITCHEN
2ND FLOOR MEZZANINE DINNING
3RD FLOOR OUTDOOR GARDEN DECK

joiba1@morgan.edu 2029460573 THANK YOU































































