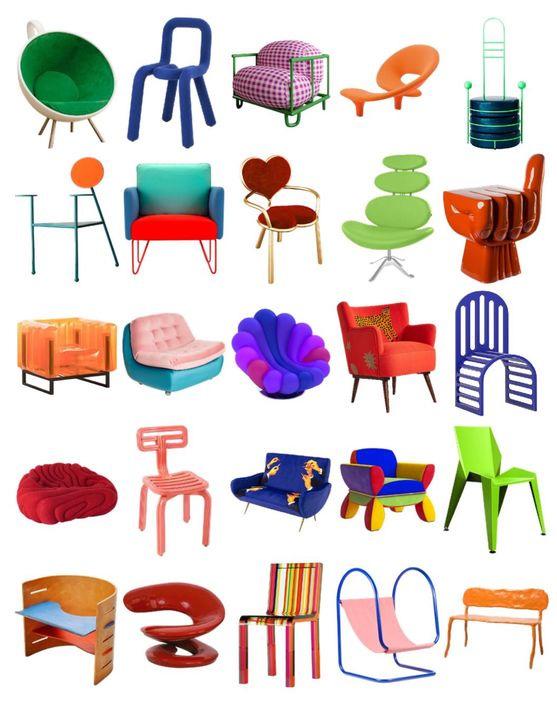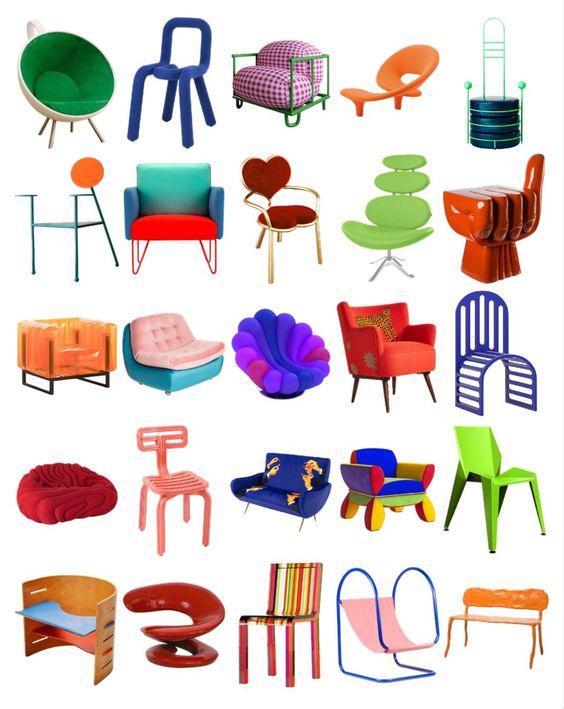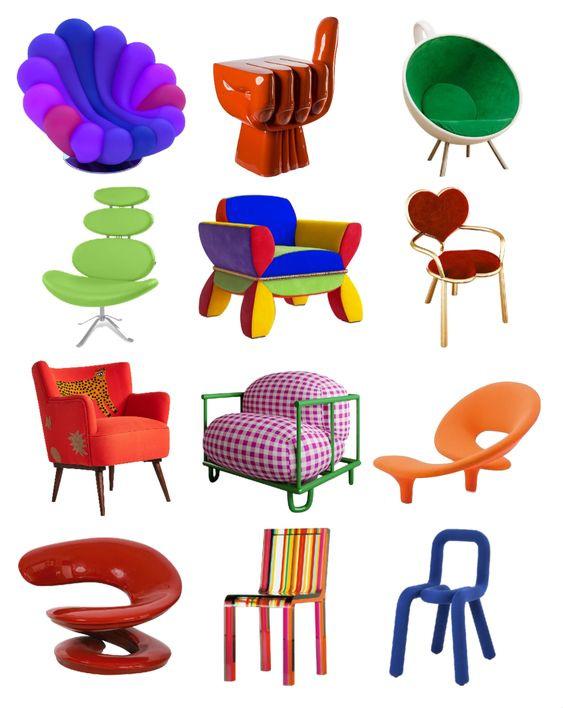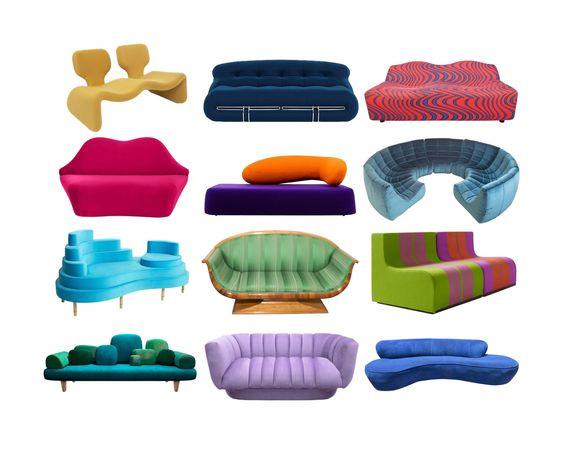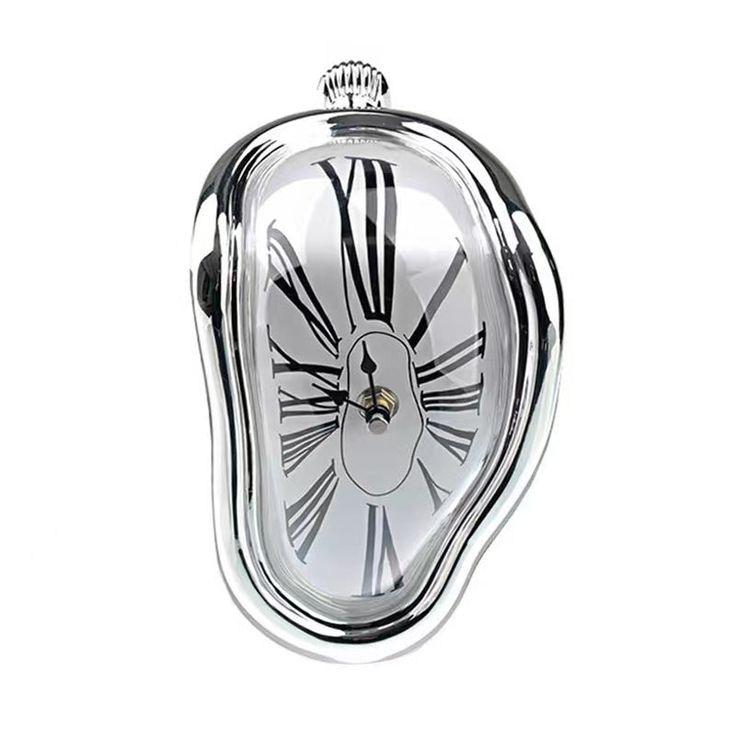mod mod mod
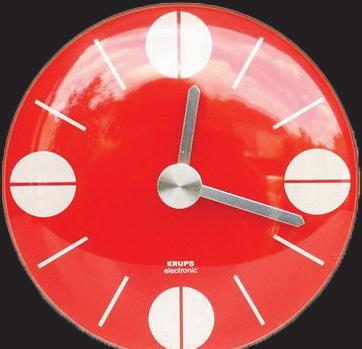
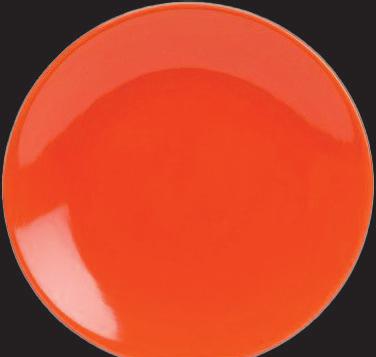



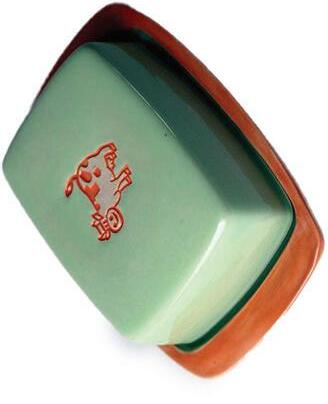
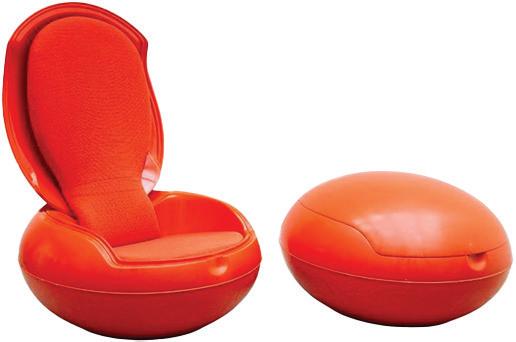
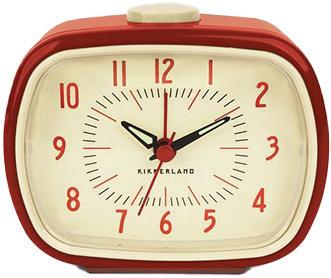
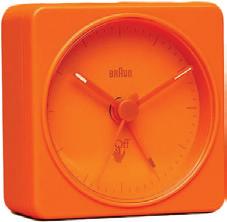
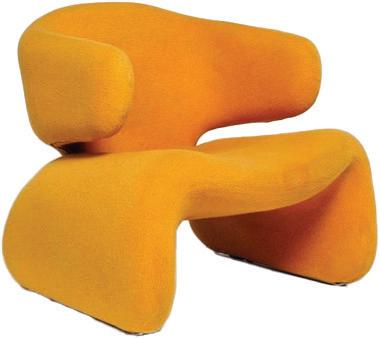
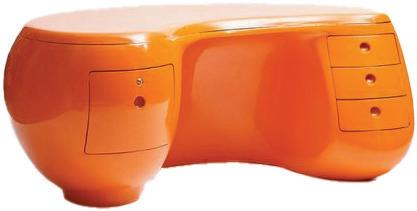

06
20
pipe dreams time capsule homes
28
35
designer spotlight understated style: curating a classic space with smaller pieces
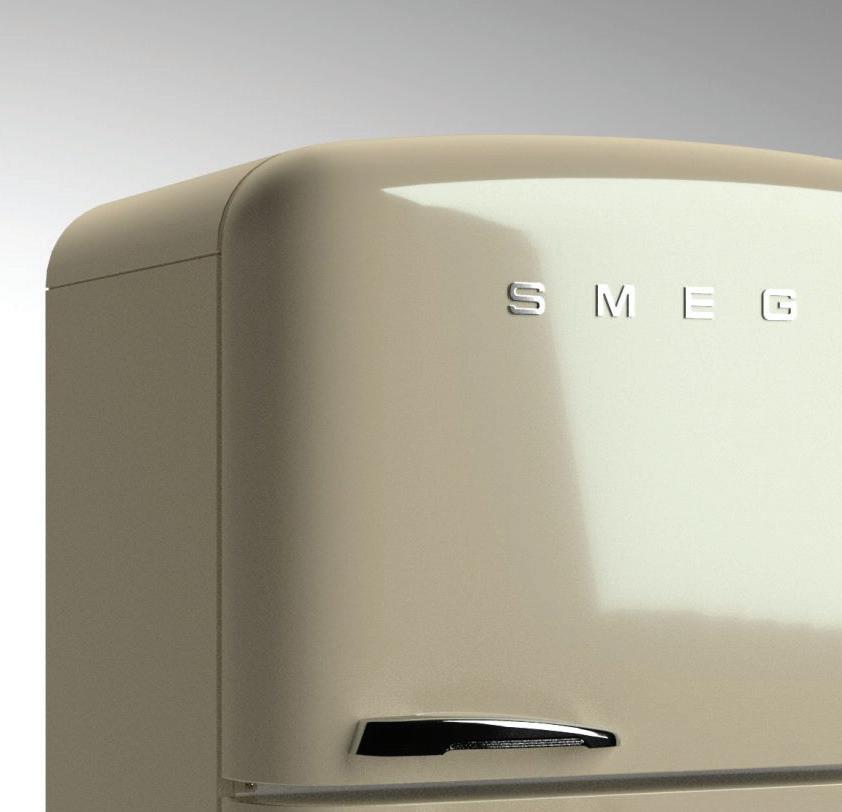

Pipe Dreams
Interior design’s priciest indulgences


Smeg FAB50 Cream RightHinge Refrigerator
Inspired by classic mid-century appliances, Smeg refrigerators bring retro charm to the contemporary kitchen.
The modern-minded FAB50 opens to a LED-lit interior with adjustable glass shelves and a fruit/vegetable storage drawer and a crisper cover. The door features three adjustable shelves and a bottle shelf. The freezer compartment is cooled with a nofrost dual-flow system that automatically defrosts and includes an automatic ice maker and fast-freeze compartment. Pair with our other black Smeg appliances for a delightfully coordinated kitchen.
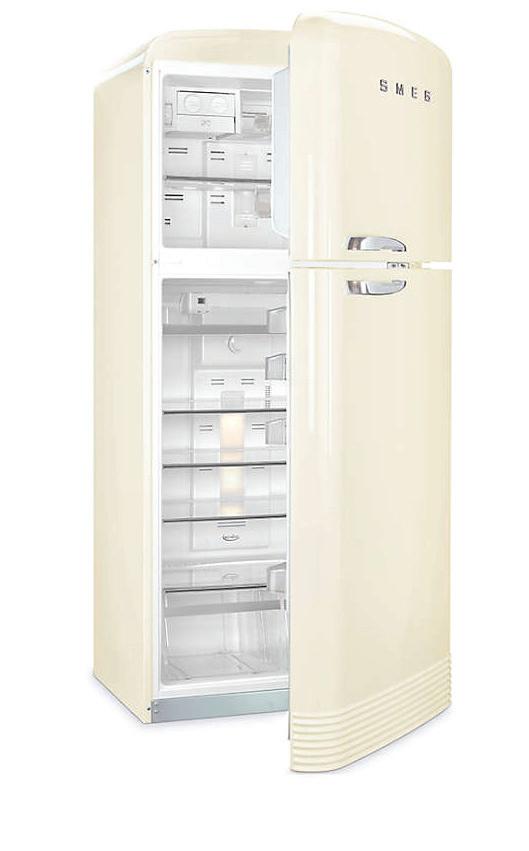

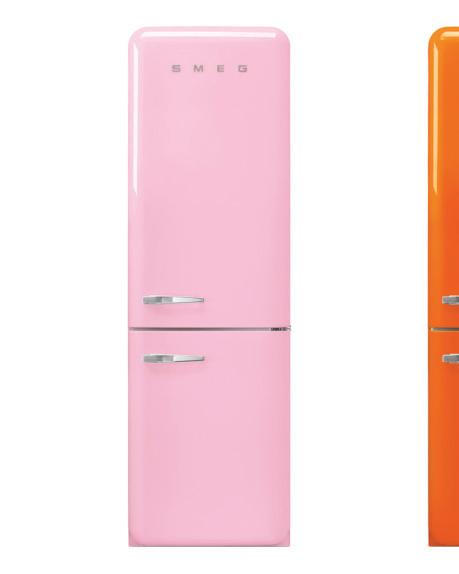
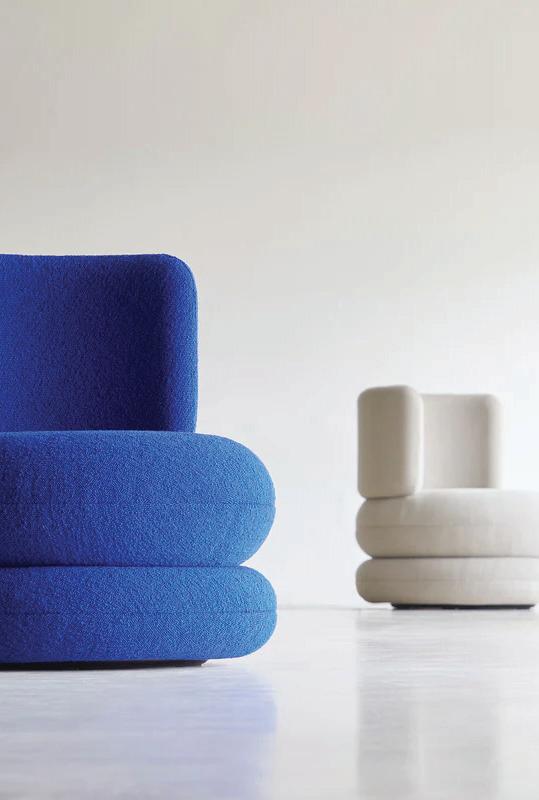
VERNER PANTON, 1963 Easy Chair
The Easy Chair stands out as one of the most visually distinctive pieces from Verner Panton’s catalogue. With its soft round shapes, threepiece layered design and plush seating comfort, the imposing Easy Chair makes a strong impact in any setting – residential or professional. The Easy Chair is a lounge chair that offers generous seating space and a large u-shaped enveloping backrest that doubles as armrest as you change your seating position.
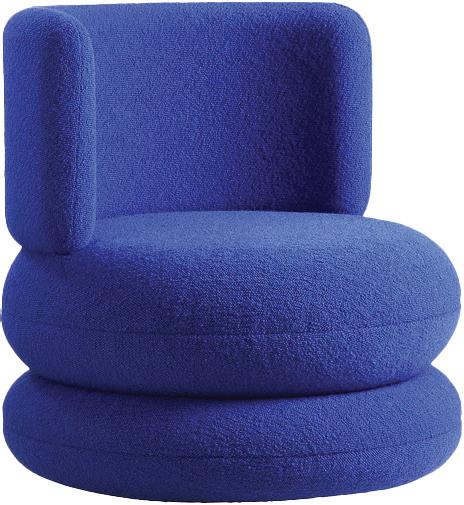
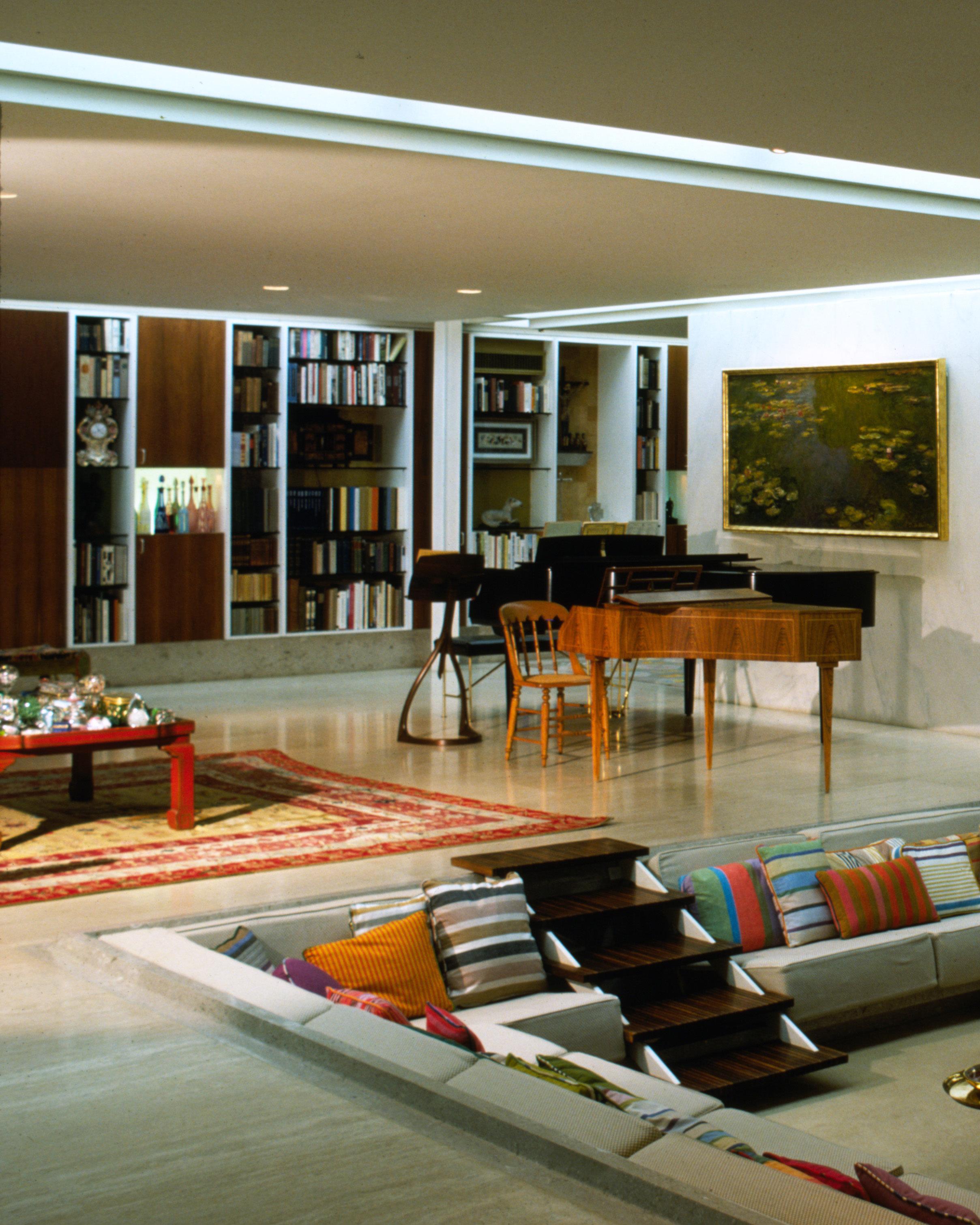
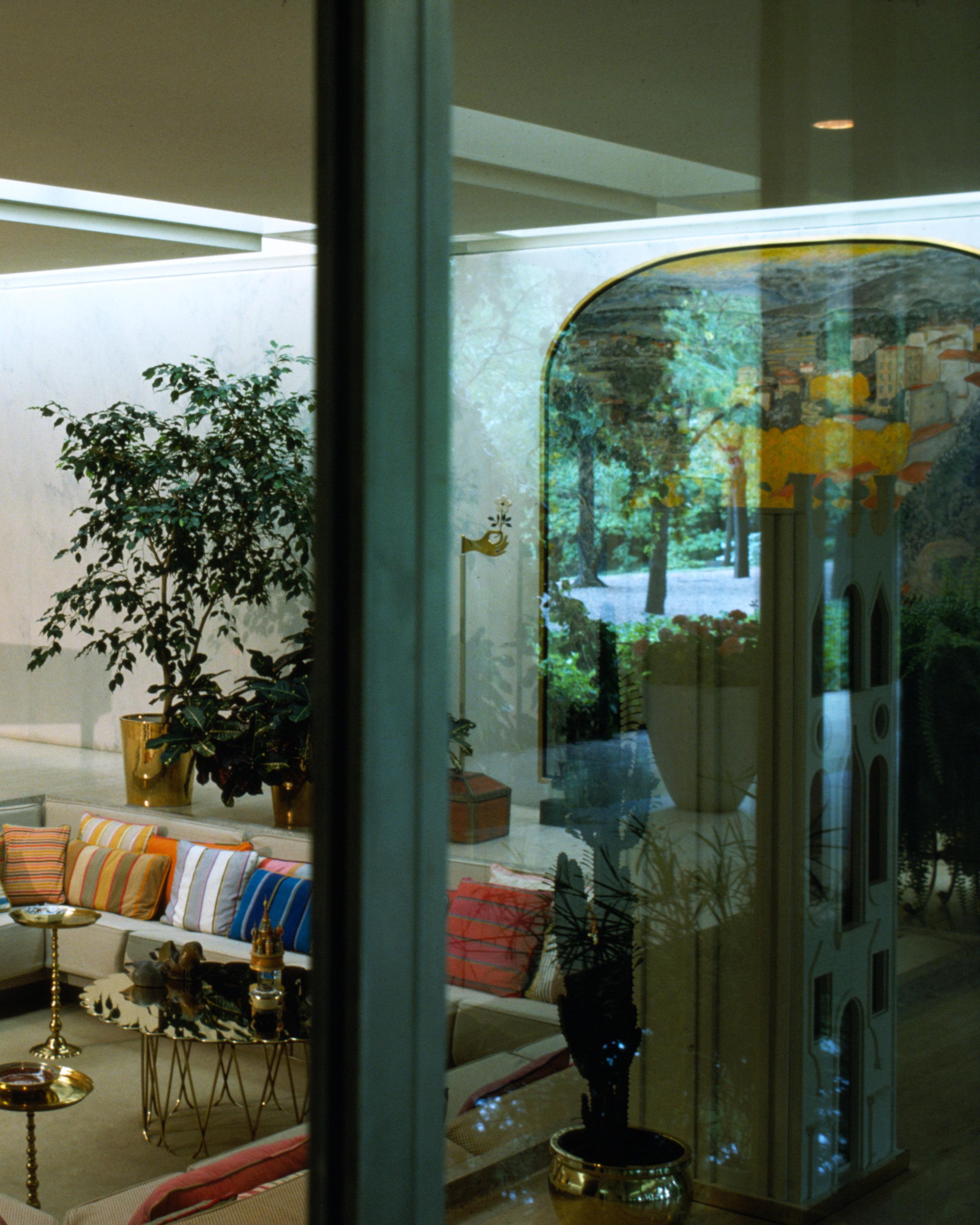
The influential early conversation pit in Saarinen’s Miller House
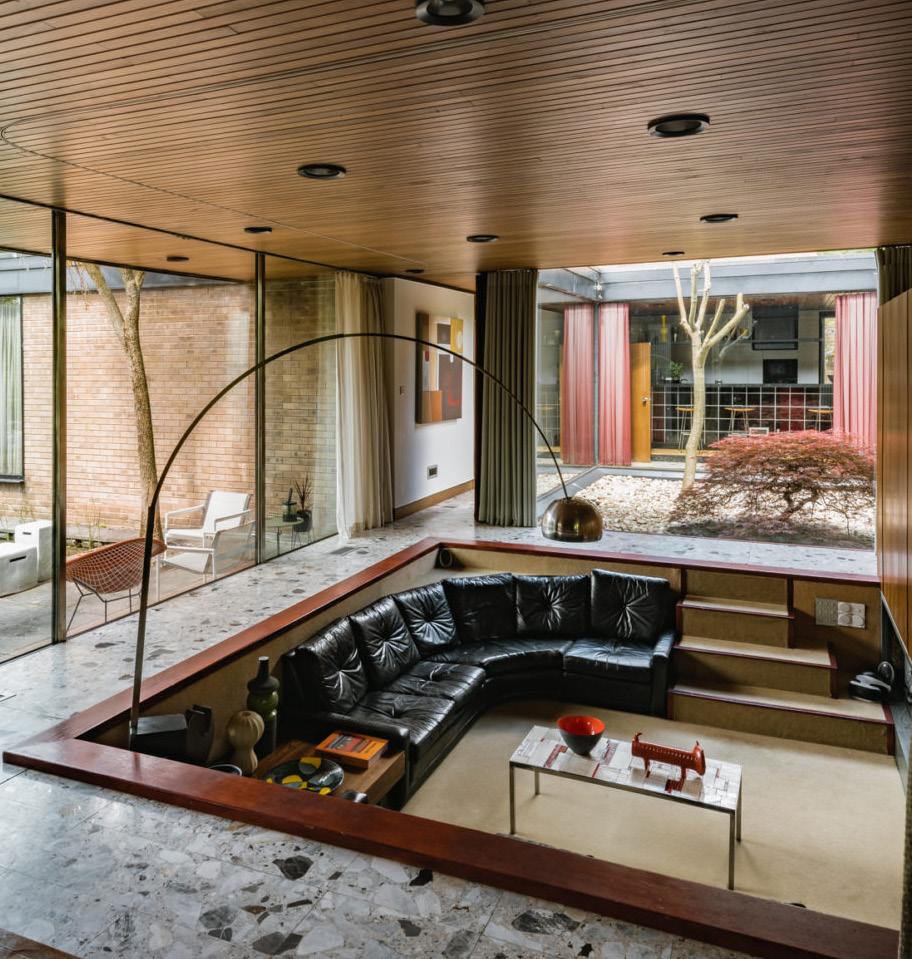
Conversation Pit?
Characterized by their unique sunken design, conversation pits offer a warm and communal atmosphere where friends and family can come together. Whether nestled in the comfort of a living room, under the open skies of an outdoor patio, or as a centerpiece in an entertainment area, these inviting alcoves serve as hubs of connection and togetherness.
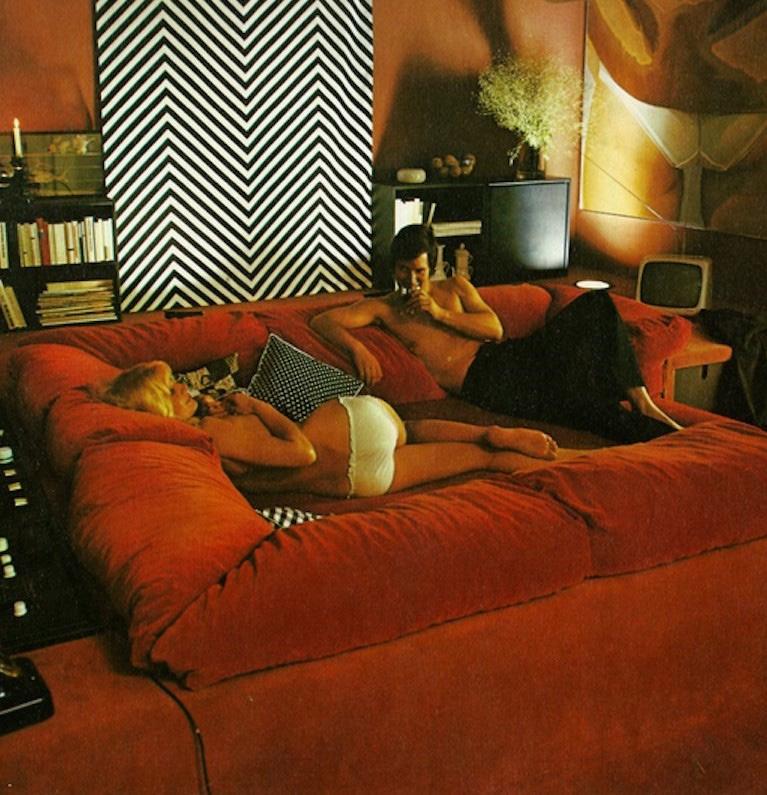
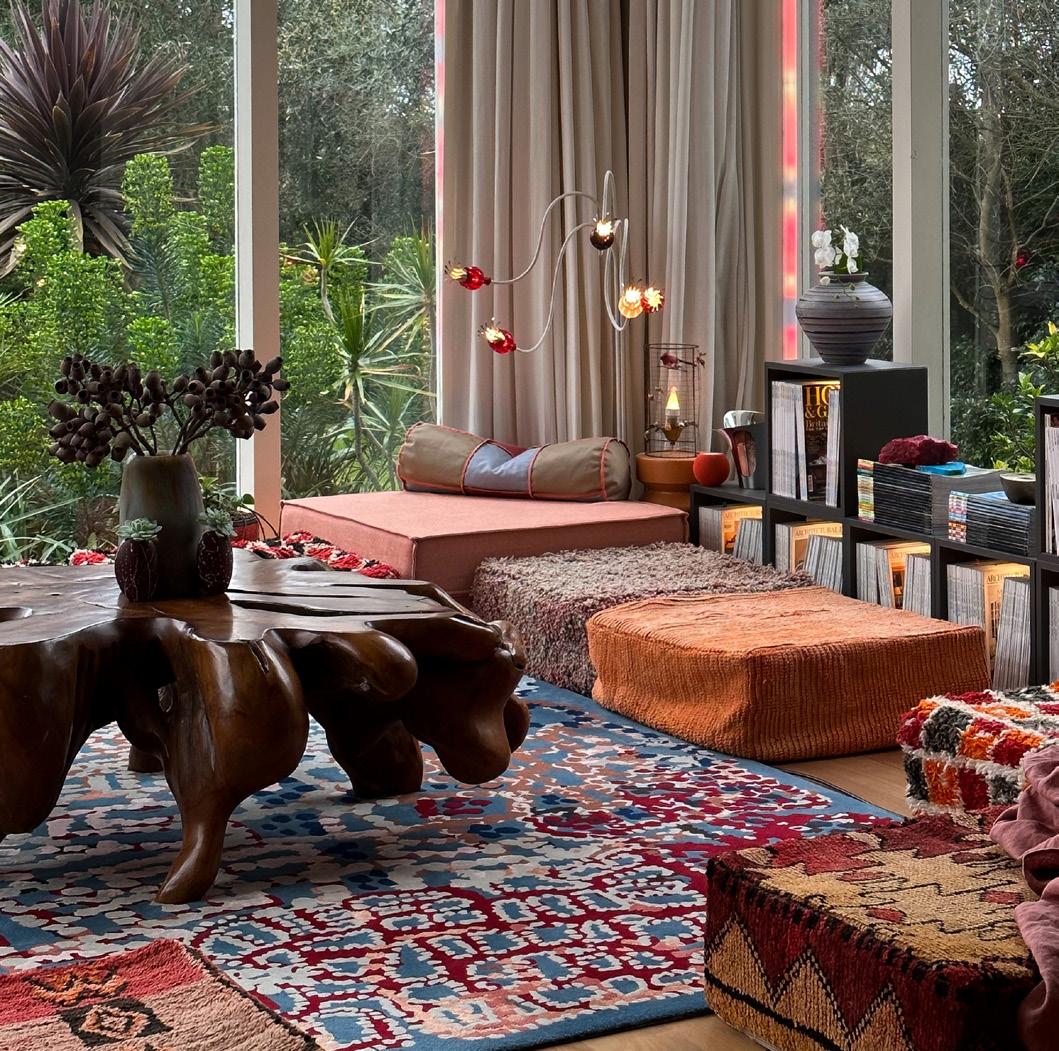 Architect David Shelley, 1970
Architect David Shelley, 1970
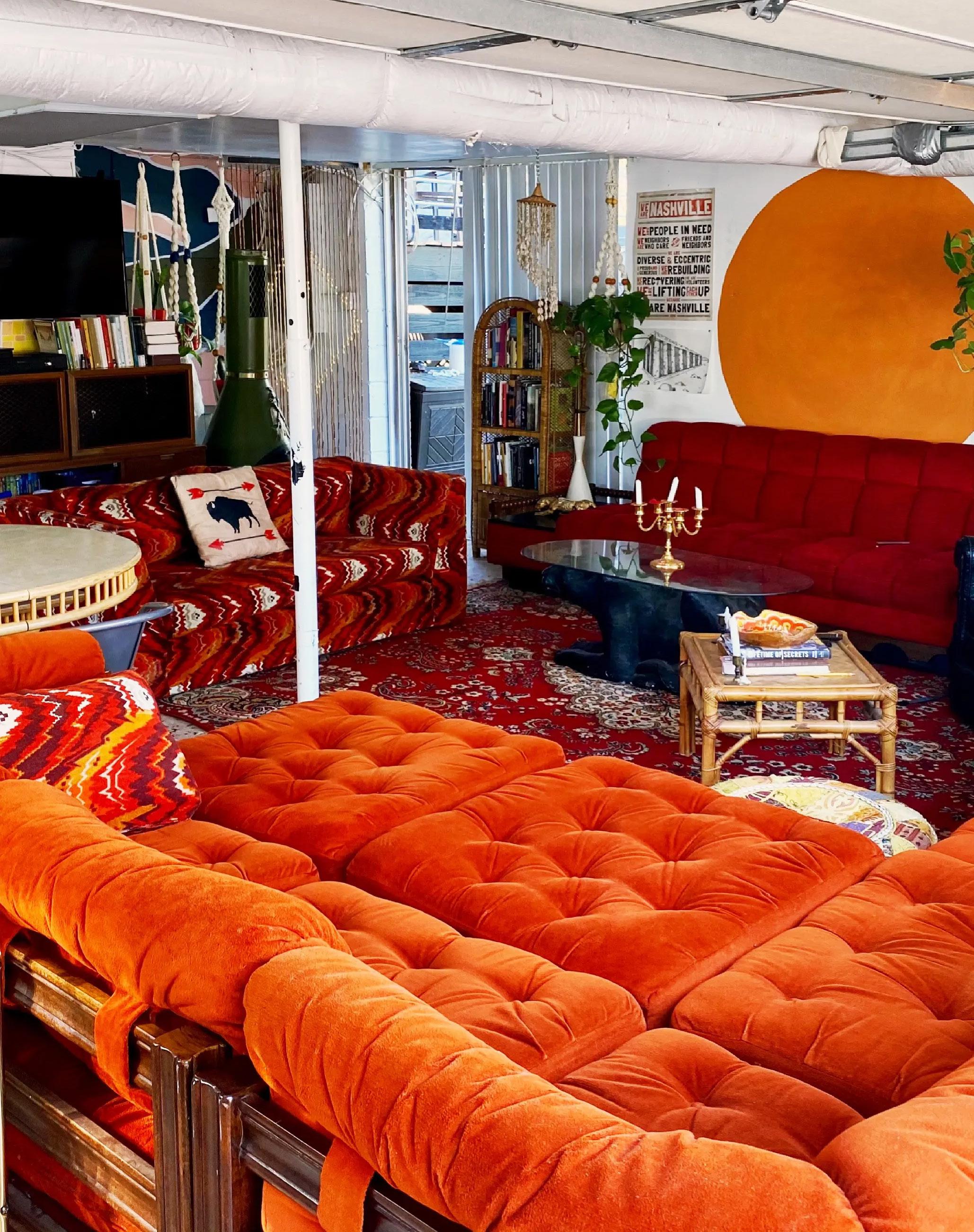
Designed to promote face-to-face interaction, conversation pits create an intimate setting that encourages meaningful conversations and shared experiences. The lowered seating arrangement naturally draws people closer, fostering a sense of camaraderie and connection that is hard to replicate elsewhere.
What sets conversation pits apart is their versatility. With customizable seating arrangements and plush cushions, they effortlessly adapt to various occasions and preferences. Whether you’re looking to unwind with a good book, host a lively gathering with friends, or simply relax after a long day, conversation pits provide a welcoming and comfortable environment for all.

Space Age Egg Lounge Chairs
by Peter Ghyczy, 1960s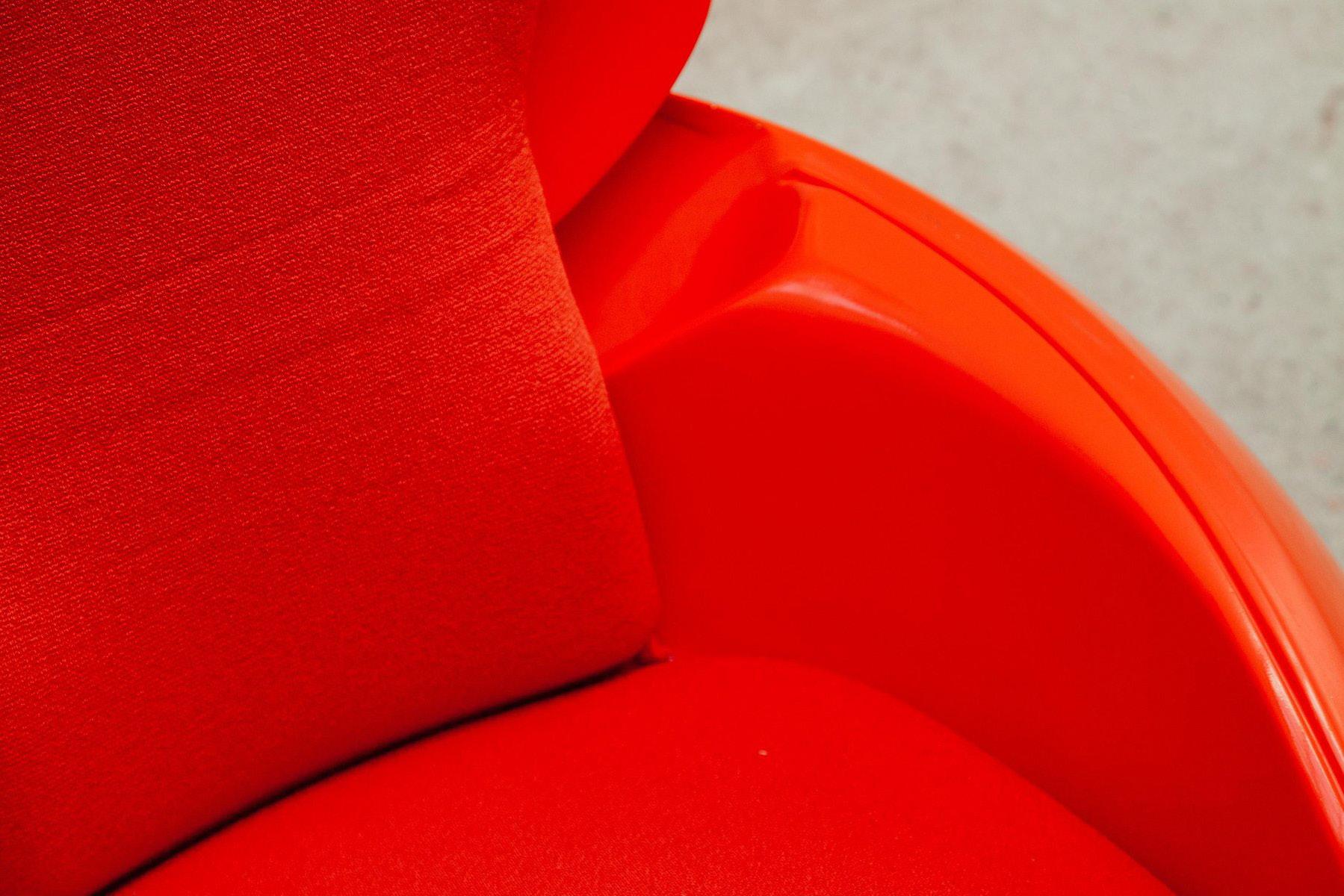

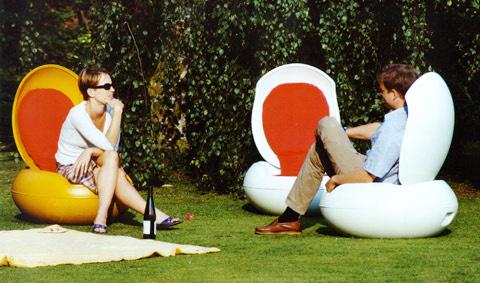

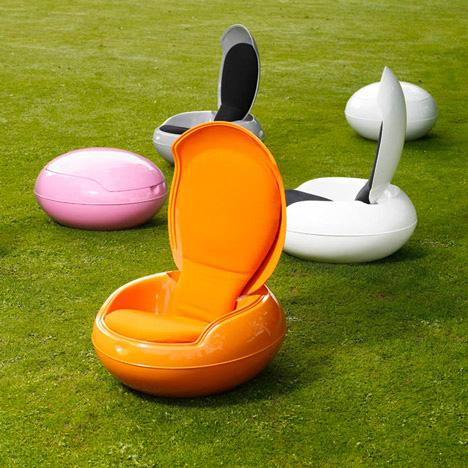
Space Age Egg Lounge Chairs
by Peter Ghyczy,1960s
Meet Peter Ghyczy, the Hungarian artist behind these unique garden egg chairs. Originally designed during Ghyczy’s time at a polyurethane factory in West Germany, these chairs capture the futuristic style of the Space Age.
Featuring a sleek red design, these chairs were ahead of their time. However, production challenges led to their rarity, making them highly sought after by collectors.
Made from durable polyurethane and coated with lacquer, these chairs are built to withstand the elements, perfect for both indoor and outdoor use.
With their striking appearance and functional design, these chairs stand at 83 cm tall when closed and 100 cm tall when open, with a comfortable seat height of 32 cm.
For fans of mid-century style, these garden egg chairs are a true gem, showcasing timeless design and lasting quality.

Time Capsule Homes
Uncovering perfectly preserved spaces
Discovering time capsule real estate listings and delighting in their kaleidoscopic photos is a colorful pastime, to be sure. But if these homes aren’t preserved, photographs will be all of what’s left of them. The kind of environment where, say, your dad grew up, simply can’t be replaced. Time capsule homes are an actual, physical window into the past. They’re also just plain fun.
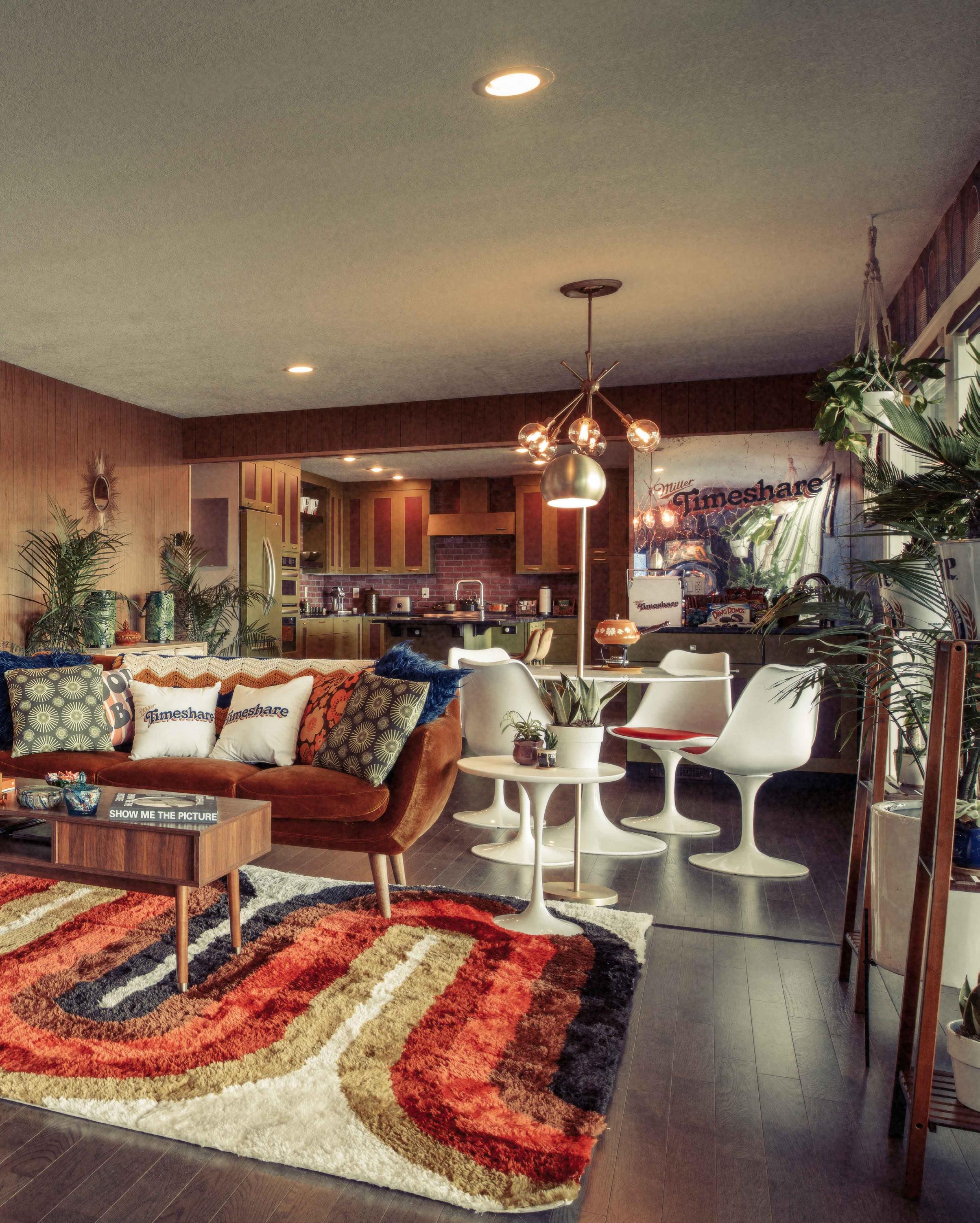
“Time capsule houses are definitely one of those things where it’s like, is it kind of tacky? Yes. Is it kind of kooky? Yes,” says Wagner of McMansion Hell. “But we need that in the world. We can’t just be detached and cool and Instagrammable. We have to have fun, and there’s so little room in architecture for fun.”
The living room. Miller Lite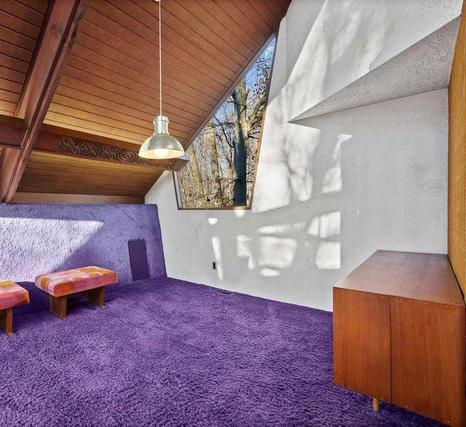
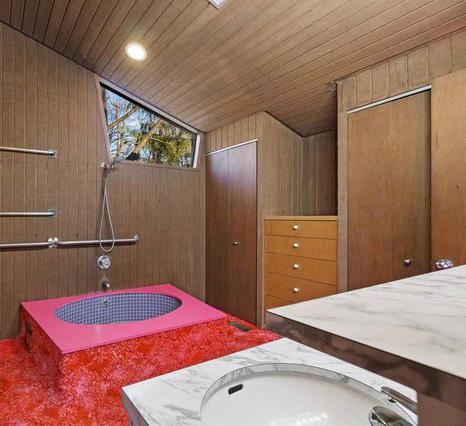
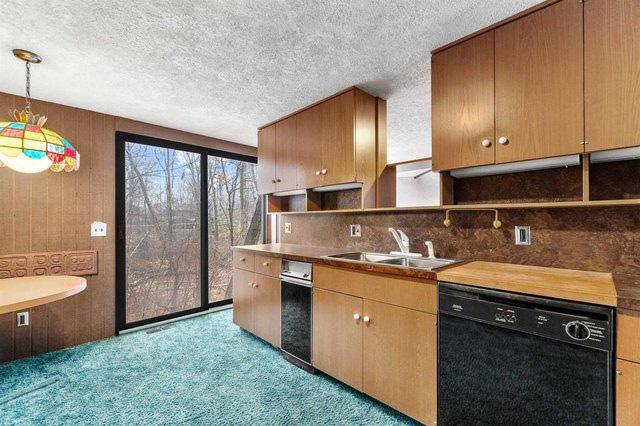
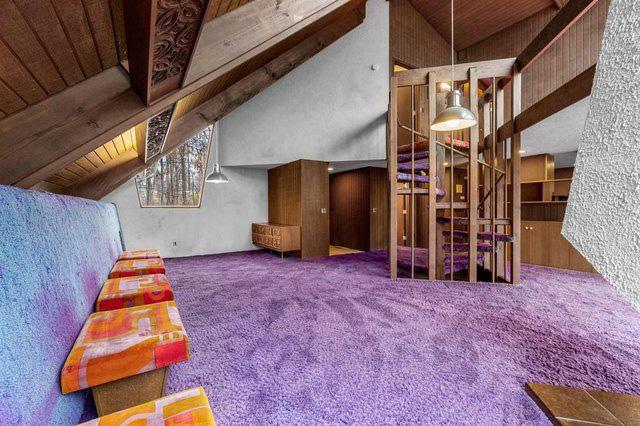
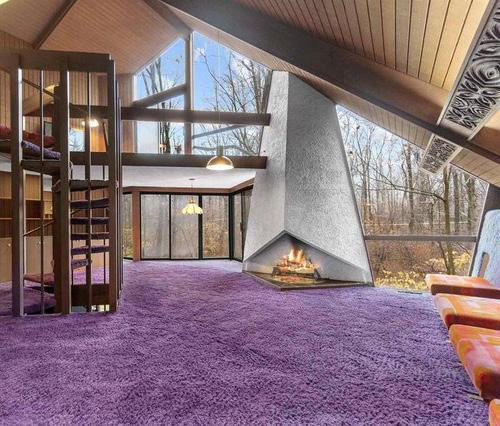
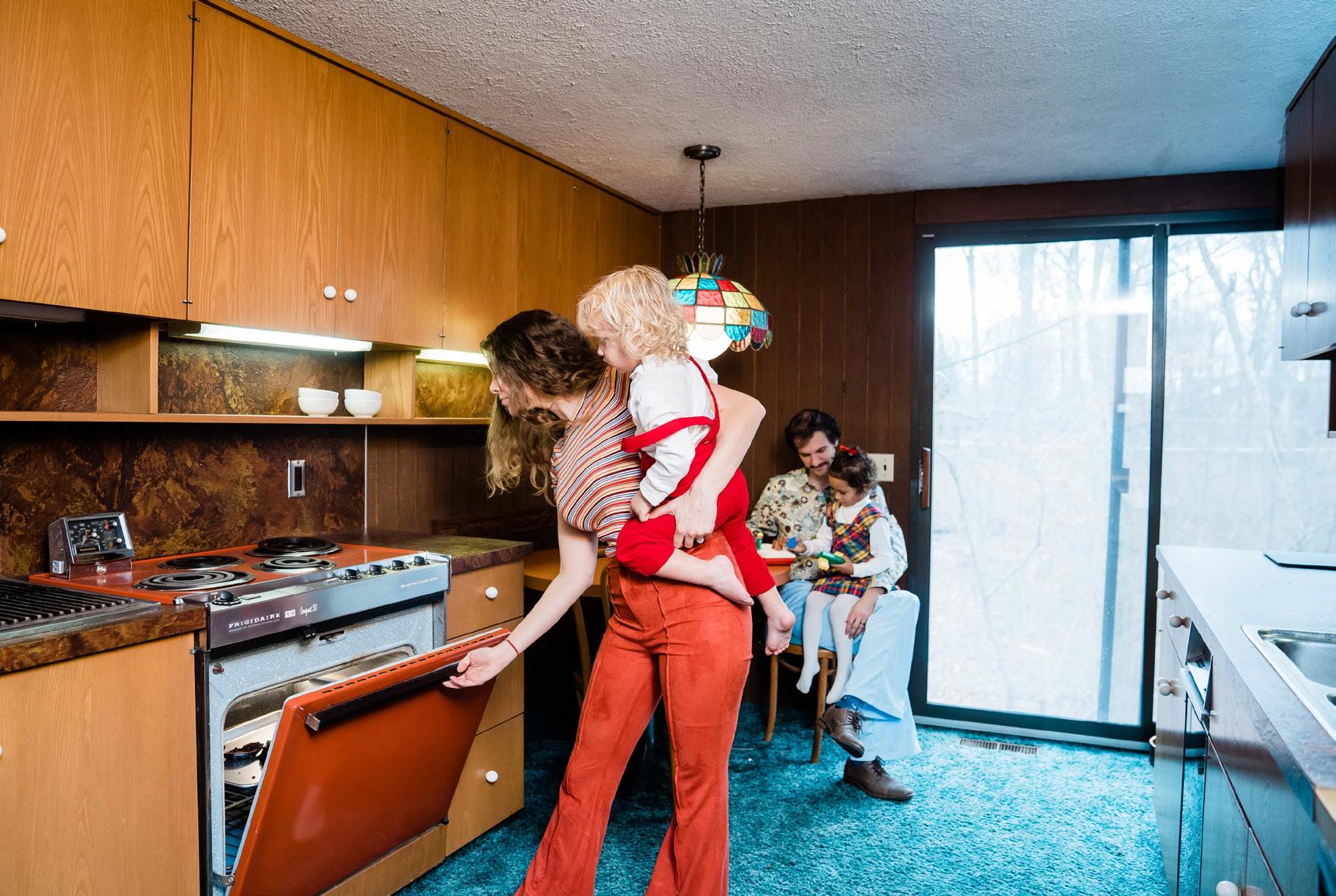

The Sherbondy house
Like many others online in 2021, Alysha Jackson was instantly drawn to the photos of a vibrant ‘70s-era home for sale in Fort Wayne, Indiana. Its bold purple shag carpets, wood-paneled walls, and retro built-ins captured her attention.
“We just got this gut feeling that we should go for it,” Jackson recalls. Despite not actively searching for a second home, she and her husband, both Indiana natives living in Florida, decided to make an offer after a video tour. “We weren’t looking for a second house,” she explains, “but by Monday morning, our offer was accepted.” With their two toddlers in tow, they eagerly explored their new-old home.
“[We saw] all the things we hadn’t noticed in the photos — like wall unit radios and little wood carvings all over the house,” Jackson says. “Just seeing the detail of the
home and all the love and care that went into designing it really struck us the first time we opened that door.”
The retro masterpiece, crafted in 1975 by architect James Sherbondy, has evaded renovations for decades, preserving unique features and details you’d never find in a more modern build. Even the smallest changes are avoided; wall colors, furniture, accessories, and art maintain their original allure. Beyond aesthetics, these homes reflect the essence of the individuals who once called them home. Time capsule homes are nothing short of architectural treasures, preserving snapshots of the American lifestyle of yesteryear for generations to come.
Protect Time Capsule Houses at All Costs
By Madeline BilisMiami House, Chayo Frank, Designed in 1974
Renowned Miami architect Chayo Frank’s personal residence in iconic Ponce-Davis embraces its lush jungle surroundings, crafting a truly unique home inseparable from South Florida’s landscape. The 5,000 square foot house, framed by structural steel beams encased in California Redwood, boasts a sprawling living room adorned with expansive windows overlooking a diverse garden of tropical and subtropical flora. Inspired by Frank Lloyd Wright’s architectural principles, the house features a freeform pool with a 50foot lap lane, meandering pathways leading to coral rock grottos, numerous terraces, a double-height master bedroom, an impressive guest suite, and a whimsical tree-house-like office accessed by ladder.
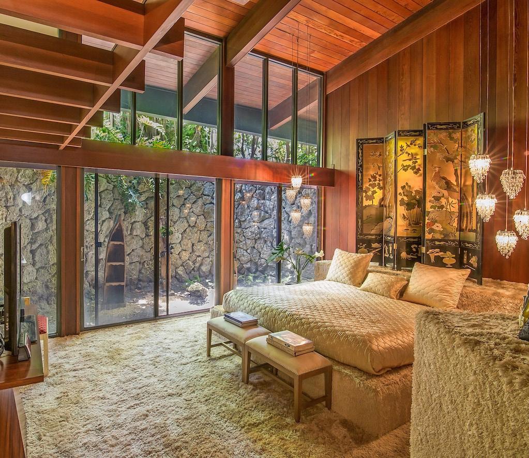

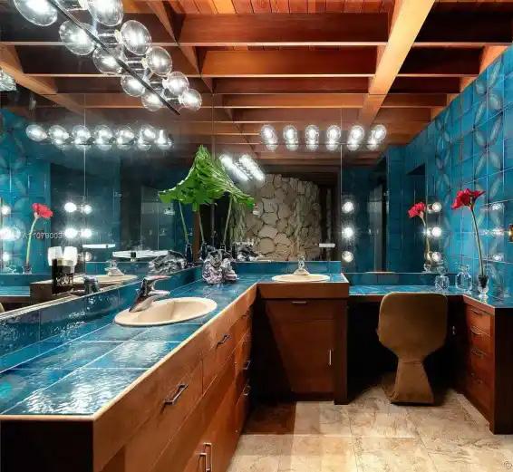
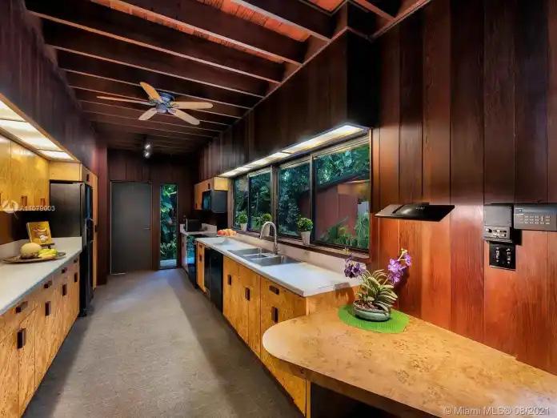
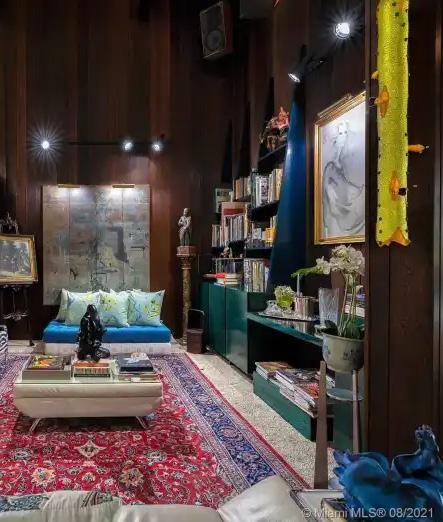
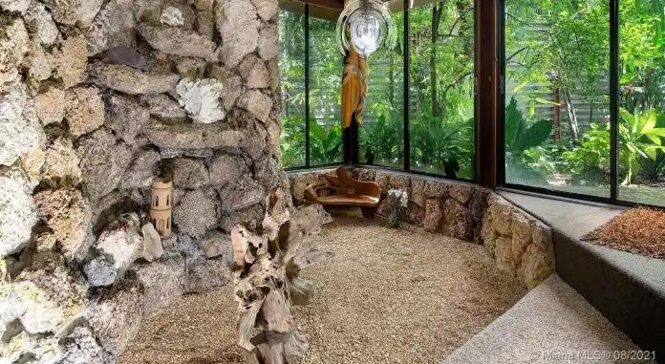
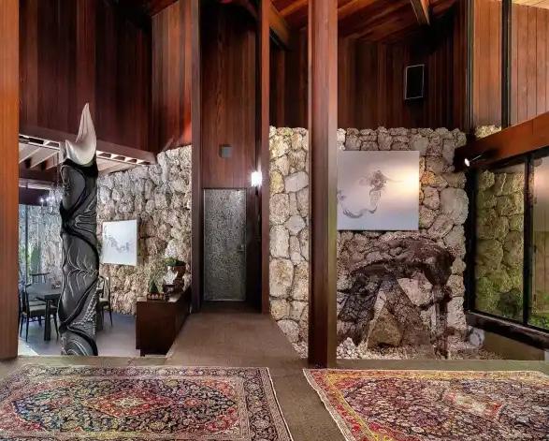
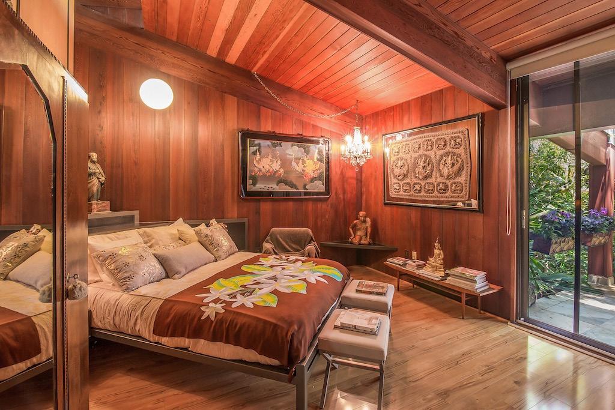

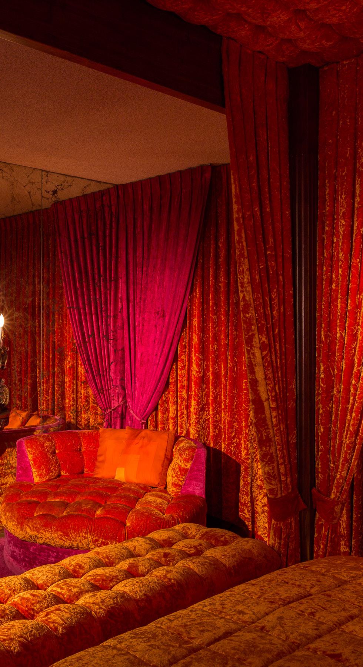
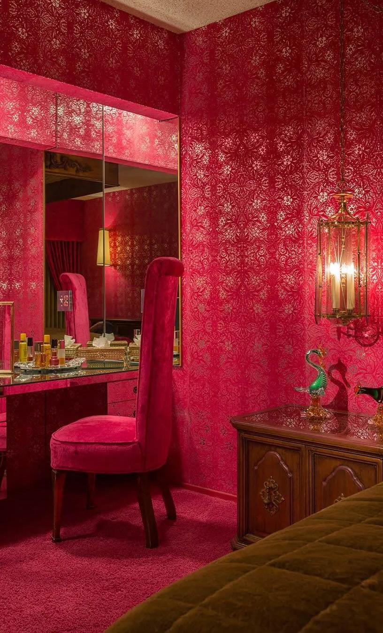
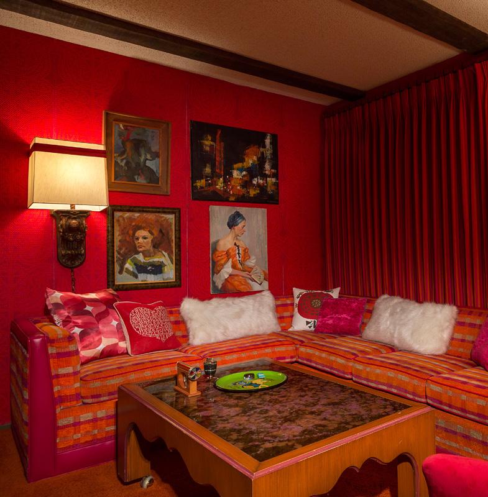
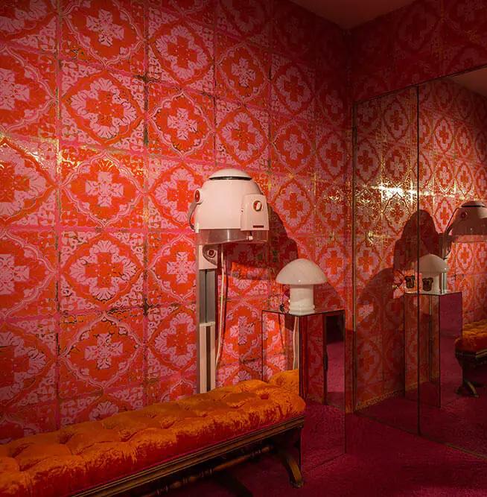
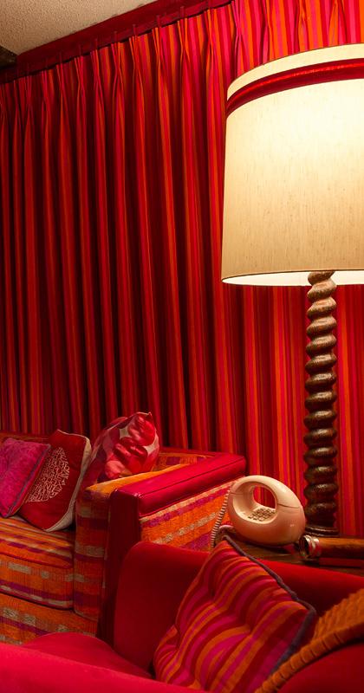
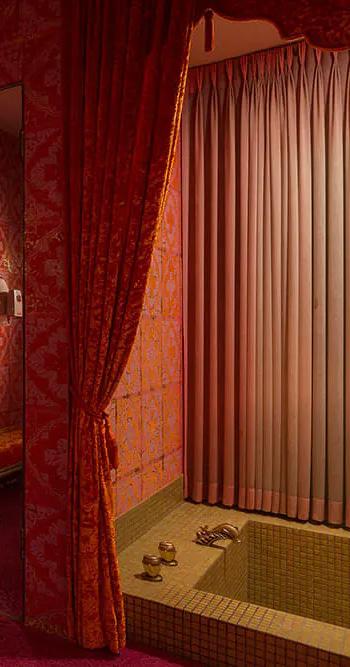
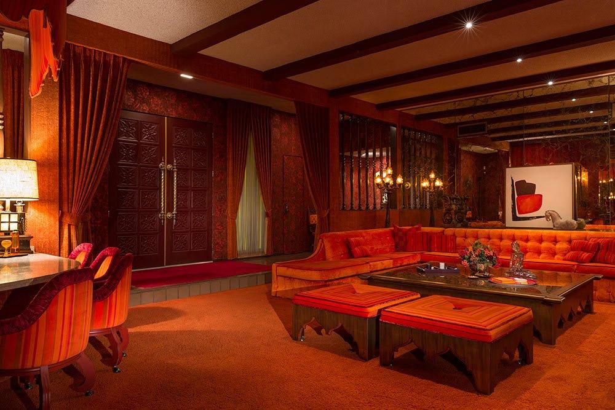
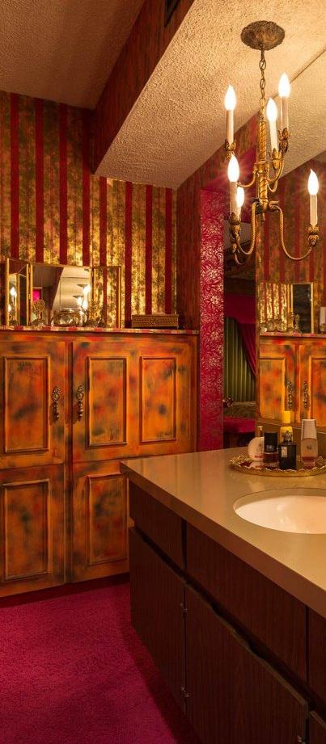
“STEPHAN’S FOLLY”, Robert Lewis, Designed in 1965
This magnificent 3,250 square foot estate epitomizes Palm Springs design and style. Designed by architect Robert Lewis and built in 1965, this exceptional mid-century property is nestled in the sought-after Deepwell Estates neighborhood in South Palm Springs. With a rich history of celebrity residents including Loretta Young, Julie London, Jack Webb, Eva Gabor, Liberace, and Elizabeth Taylor, this home exudes elegance and charm.
The stunning interior, meticulously designed and installed in 1969, has been impeccably maintained and preserved. Recognized for its preservation efforts, the home received the prestigious Residential Preservation Award from PS ModCom in 2015.
This unique residence is built around a kidney-shaped pool and boasts a sunken living room, curved wet bar, three bedrooms, a den (or fourth bedroom), five bathrooms, a pool cabana room, and an oversized garage ideal for classic cars.
Designer Spotlight
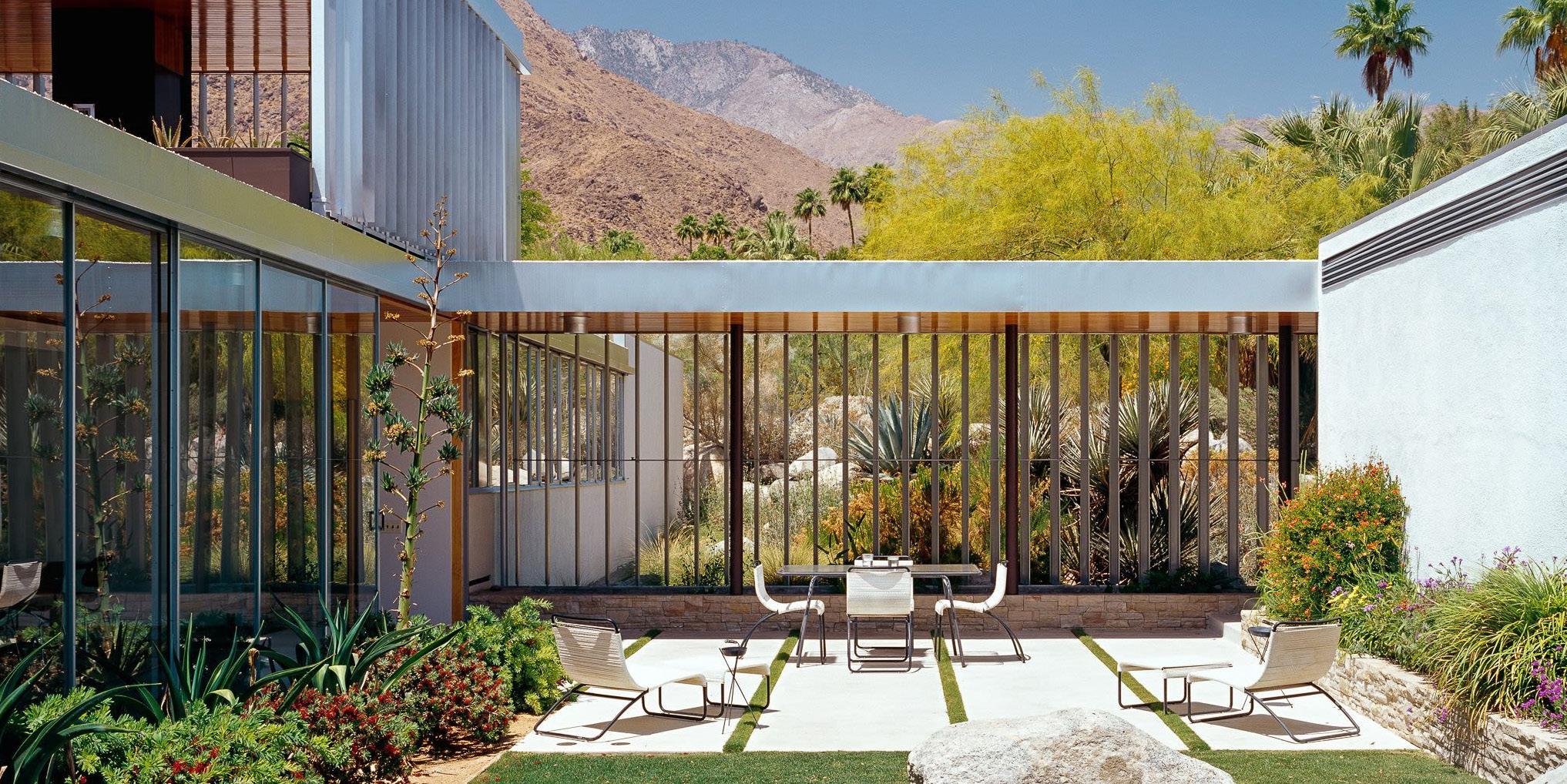 The Kaufmann Desert House, designed by Richard Neutra in 1946.
The Kaufmann Desert House, designed by Richard Neutra in 1946.
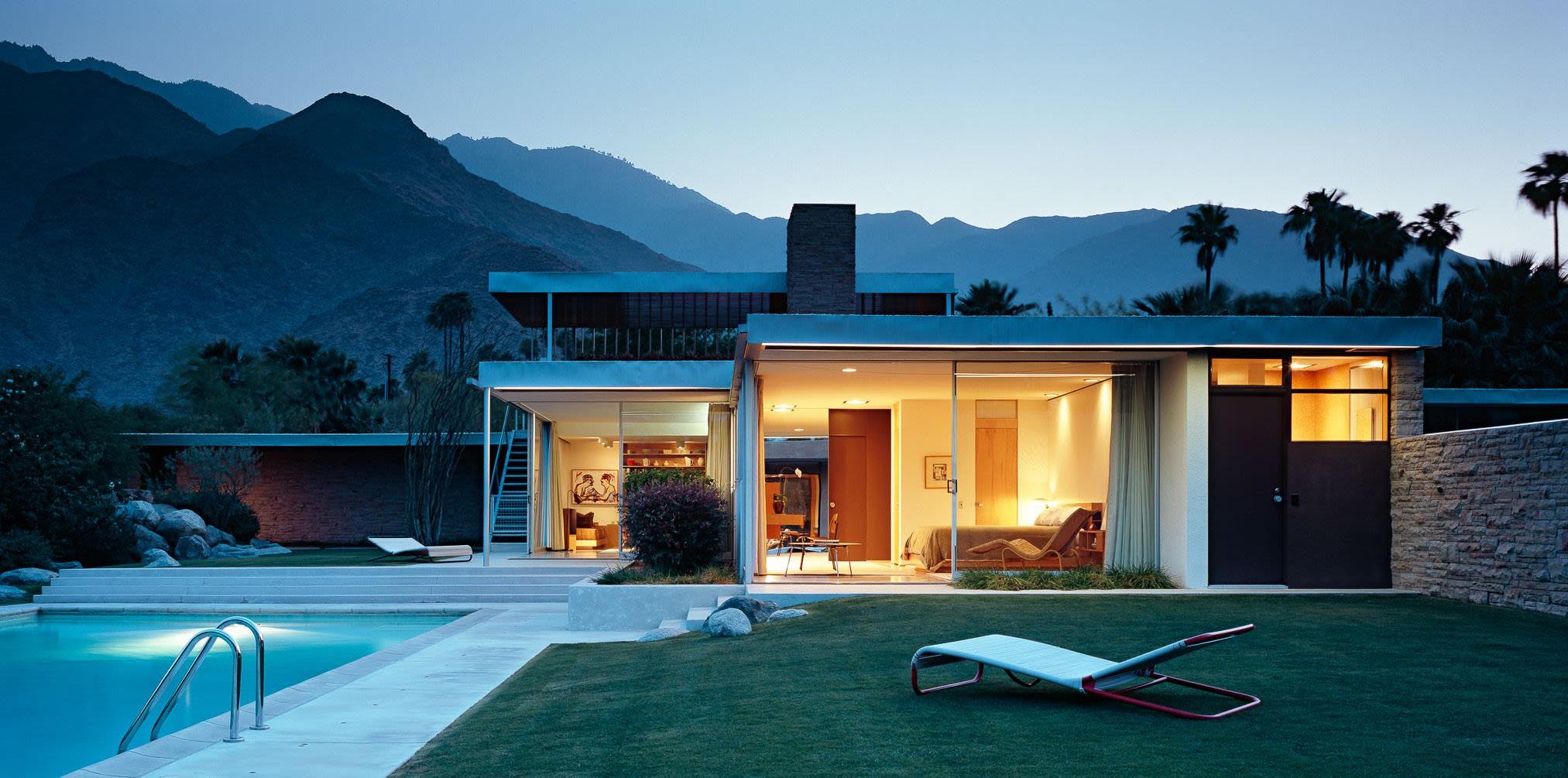
Richard Nuetra
Richard Neutra was a pioneering architect of the midcentury modern movement, known for his sleek and minimalist designs that seamlessly blend indoor and outdoor spaces. One of his most iconic creations is the Kaufmann Desert House in Palm Springs, California. Completed in 1946, this striking residence epitomizes Neutra’s design principles, with clean lines, expansive glass walls, and a harmonious integration with its desert surroundings. The Kaufmann Desert House is celebrated for its modernist elegance and remains a timeless symbol of mid-century architecture.

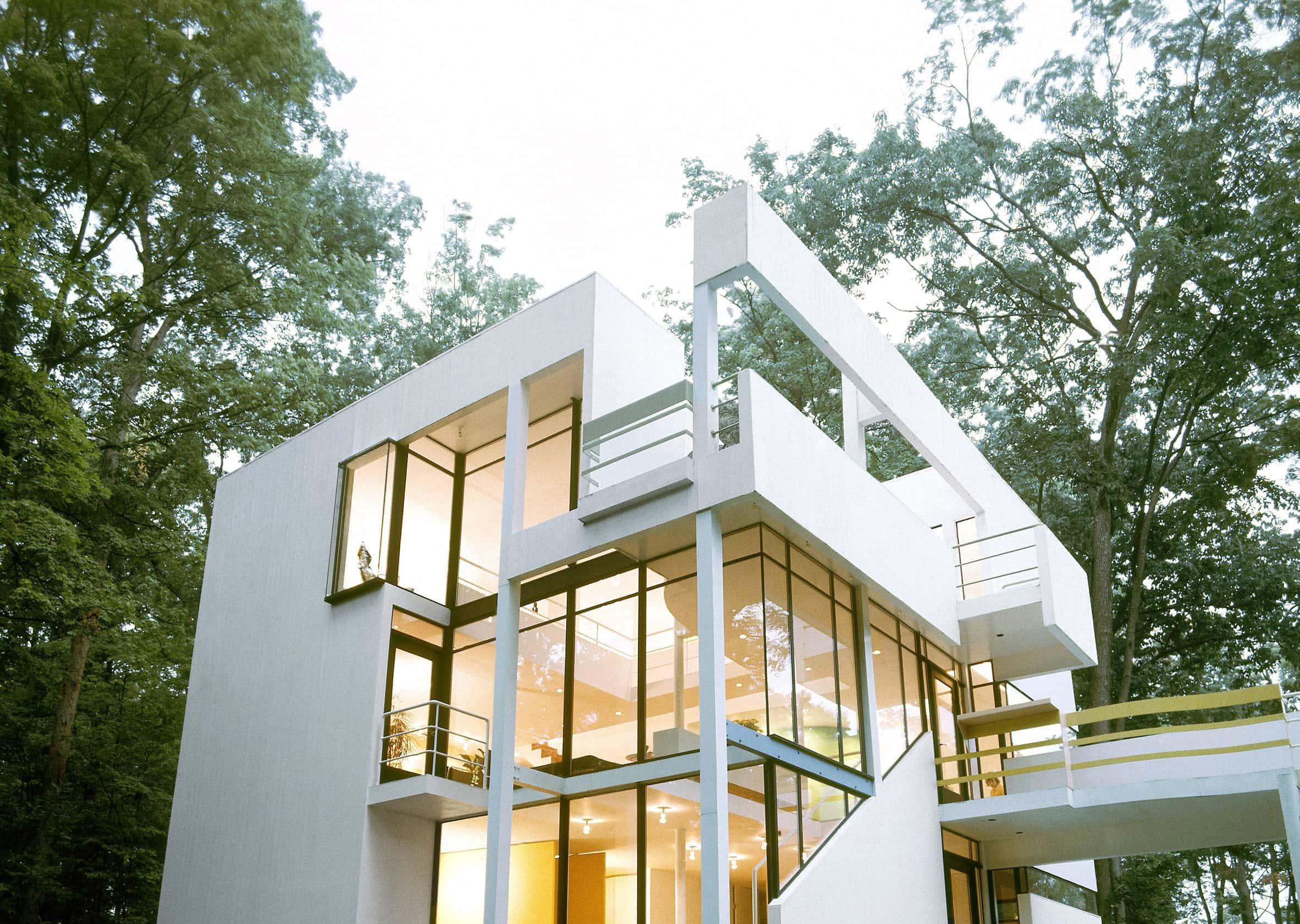
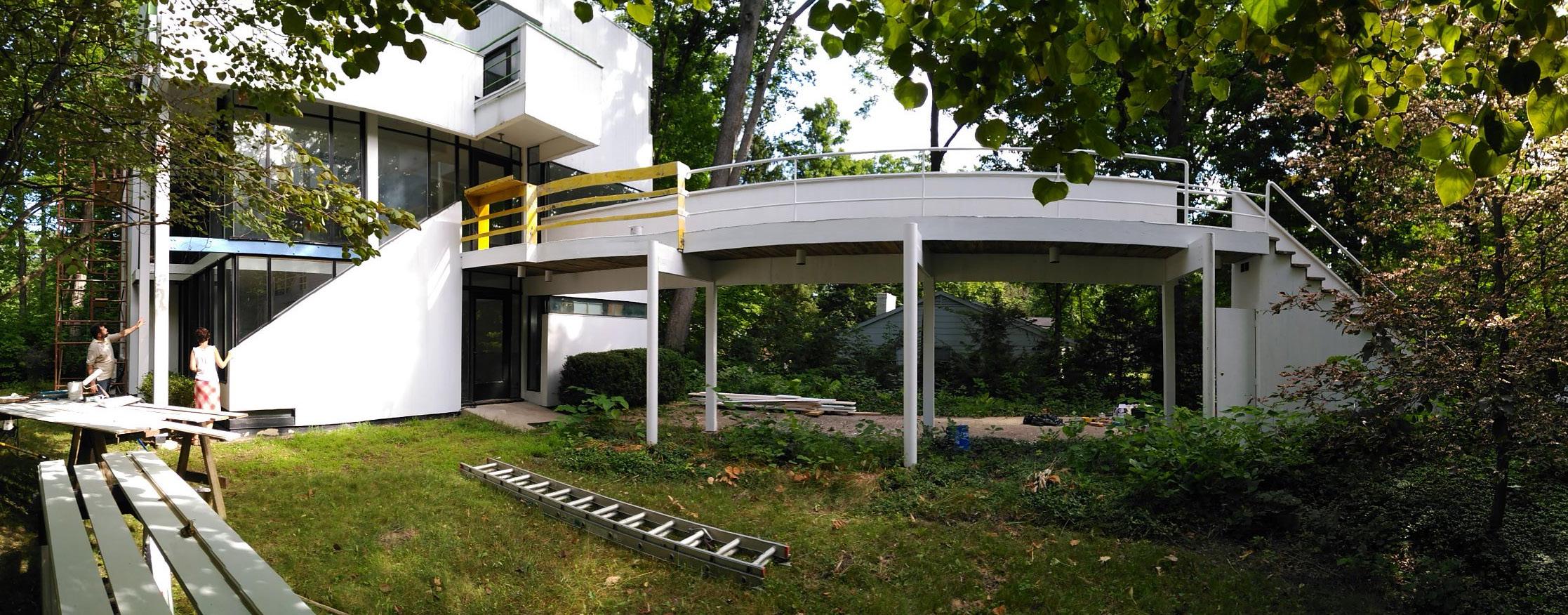
Michael Graves
Renowned for his pioneering work in postmodern architecture, Graves challenged conventional norms with his playful and eclectic designs, blending historical references with contemporary sensibilities.
Among his notable projects stands the Hanselmann House, a testament to Graves’ bold vision and innovative spirit. Completed in 1967, this striking residence in Fort Wayne, Indiana, exemplifies Graves’ distinctive style, characterized by whimsical details and vibrant colors. The Hanselmann House showcases Graves’ mastery in seamlessly integrating form and function, creating a space that is both visually captivating and livable.
With its geometric shapes, playful use of materials, and emphasis on spatial harmony, the Hanselmann House remains a shining example of Graves’ architectural brilliance and enduring influence. As a pioneer of postmodern architecture, Michael Graves’ legacy continues to inspire architects and designers around the world, leaving an indelible imprint on the built environment.
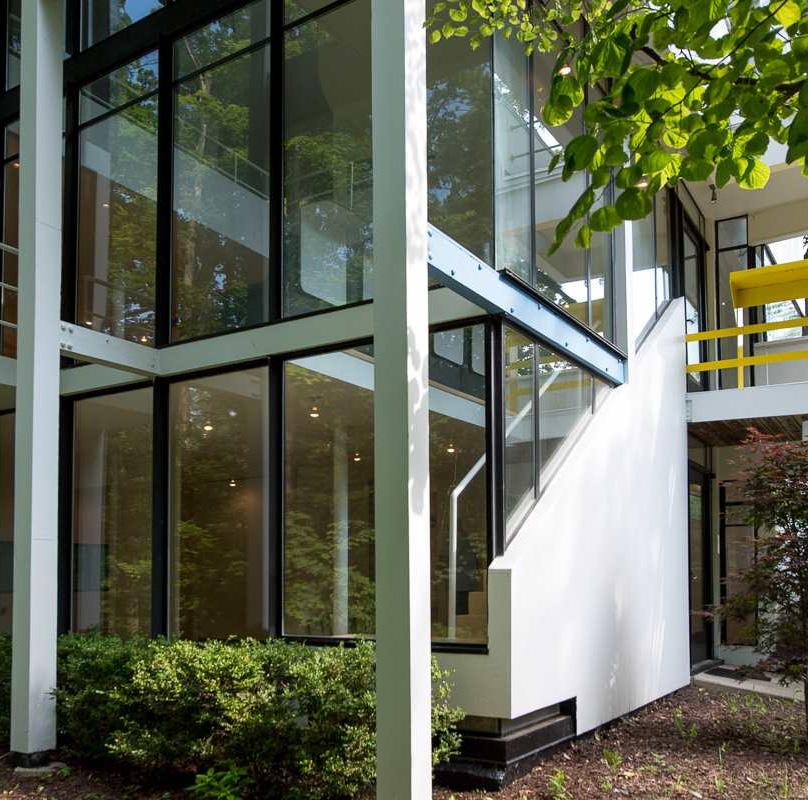 1971 - The Louis and Jay Hanselmann House
1971 - The Louis and Jay Hanselmann House
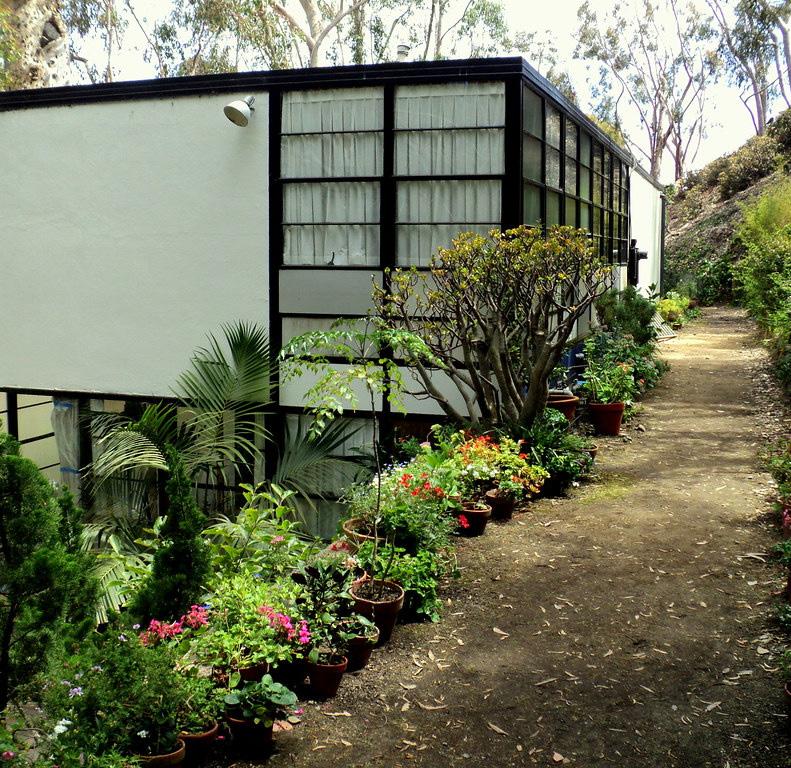
Charles & Ray Eames
This visionary duo of mid-century modern design, left an indelible mark on the world of architecture and furniture. Renowned for their groundbreaking contributions to design, the Eameses epitomized innovation, creativity, and functionality.
At the heart of their legacy stands the iconic Eames House, also known as Case Study House #8, nestled in the serene landscape of Pacific Palisades, California. Designed and constructed in 1949 as part of the Case Study House Program, this architectural gem showcases the Eameses’ unparalleled ability to blend form and function seamlessly.
With its signature steel frame, expansive glass walls, and dynamic use of natural materials,
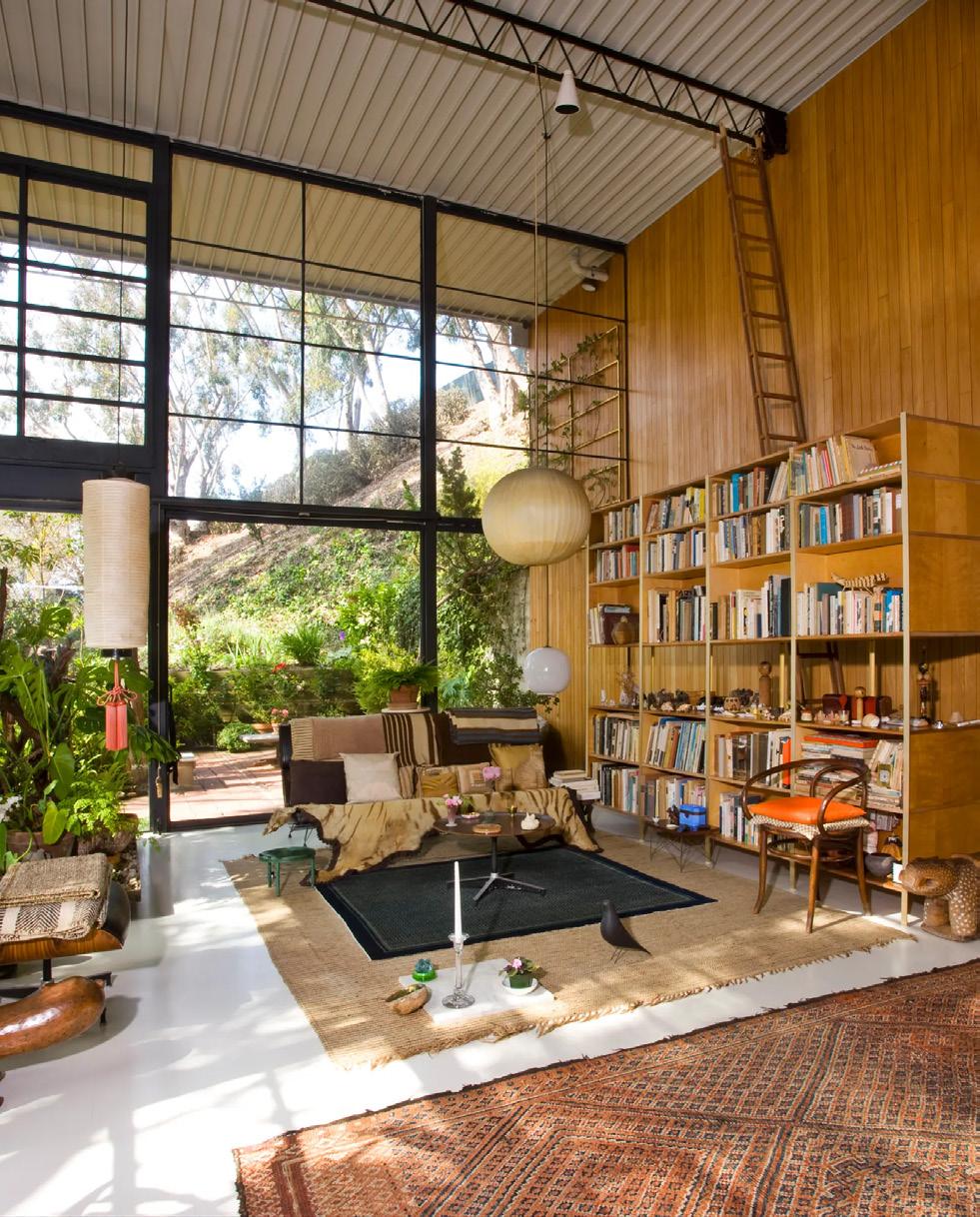
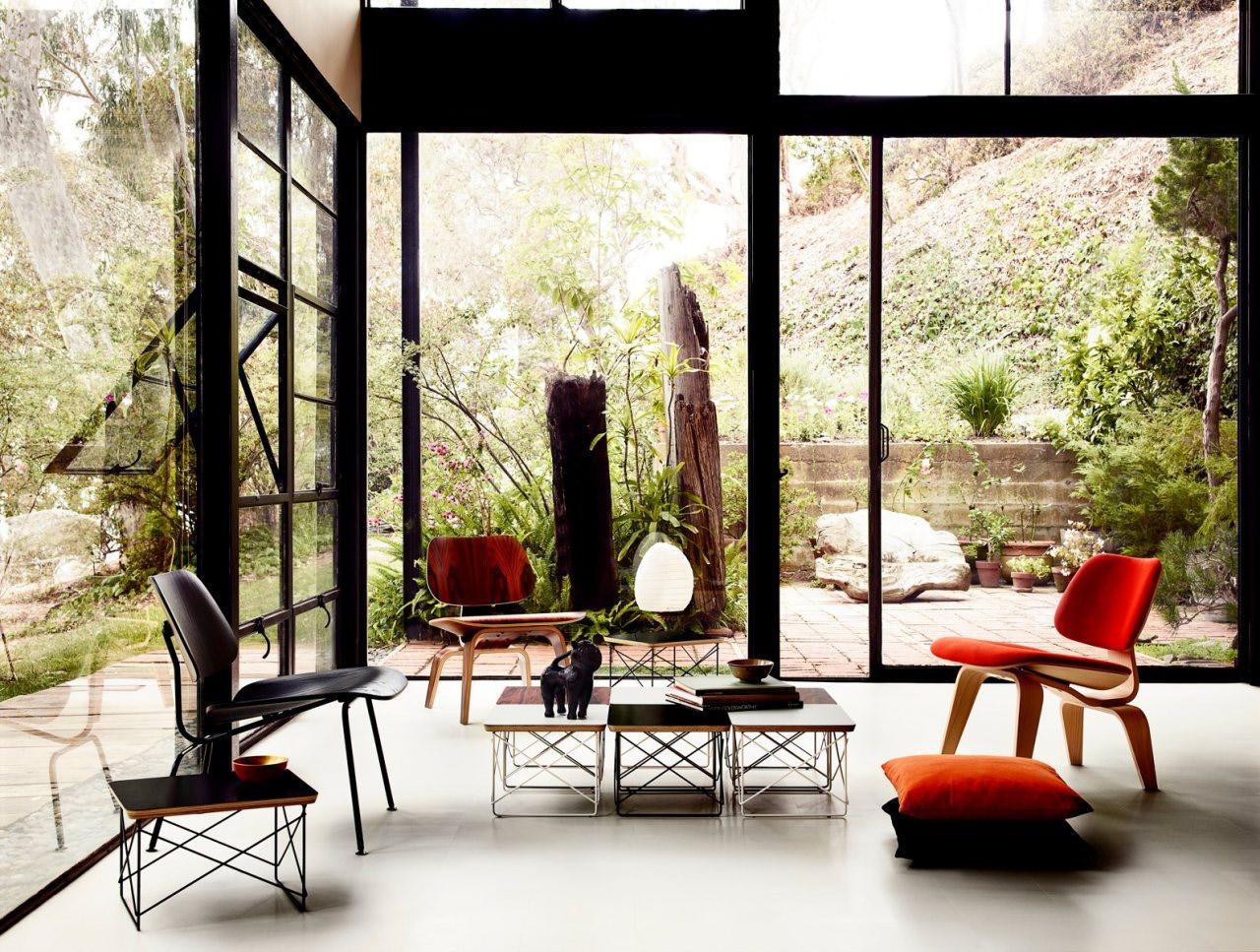
the Eames House embodies the couple’s ethos of “living with light and lightness.” It serves as a testament to their experimental spirit, embracing modernist principles while maintaining a sense of warmth and intimacy.
Today, the Eames House stands as a living testament to the enduring legacy of Charles and Ray Eames, inspiring generations of designers, architects, and enthusiasts alike. Its timeless design continues to captivate and inspire, reminding us of the transformative power of thoughtful, humancentered design.
The Eames House, Case Study House #8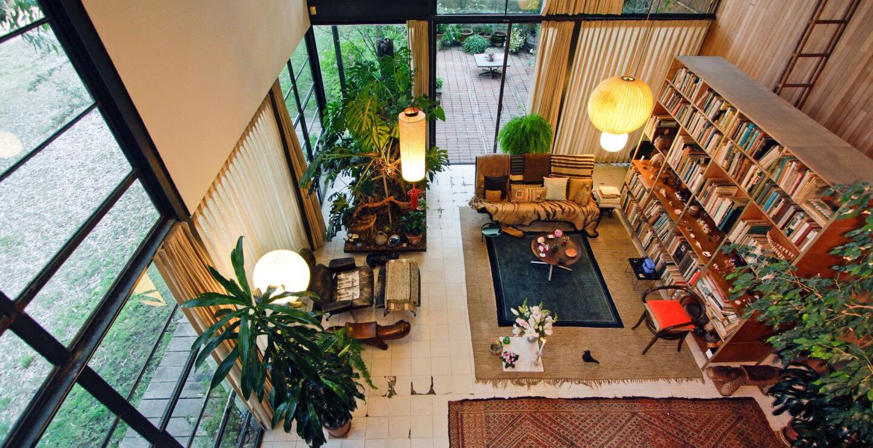
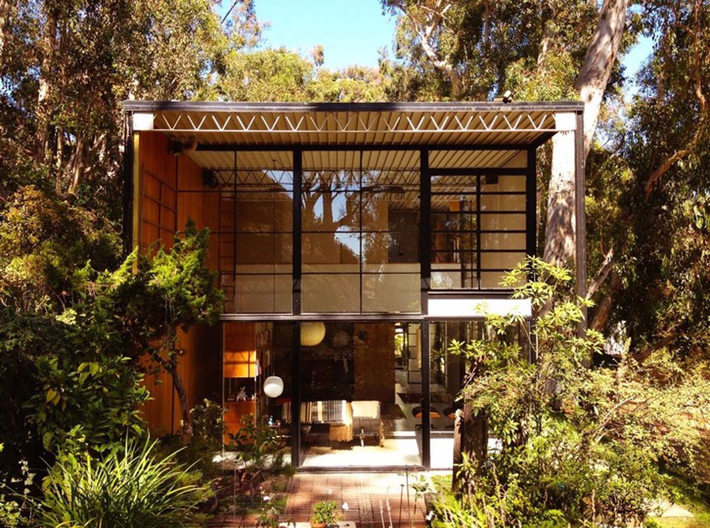
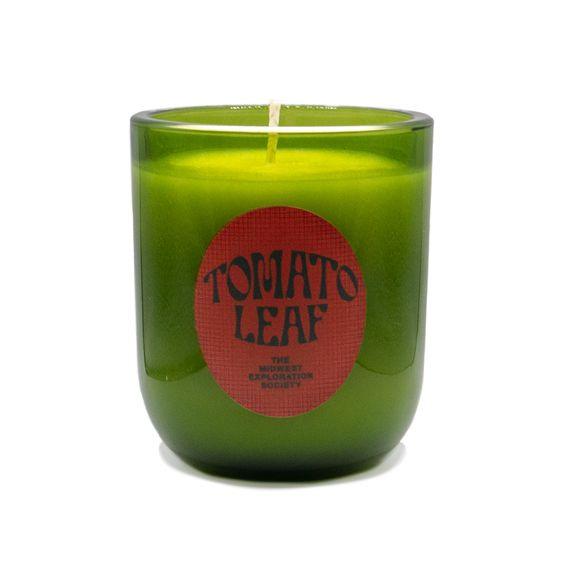

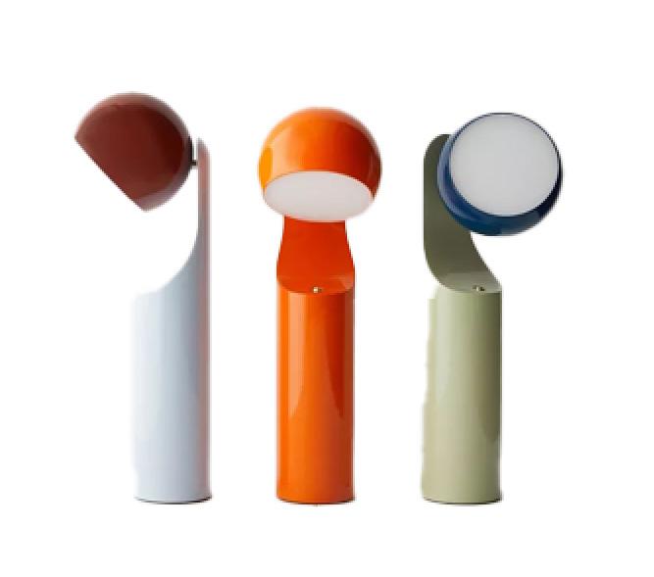
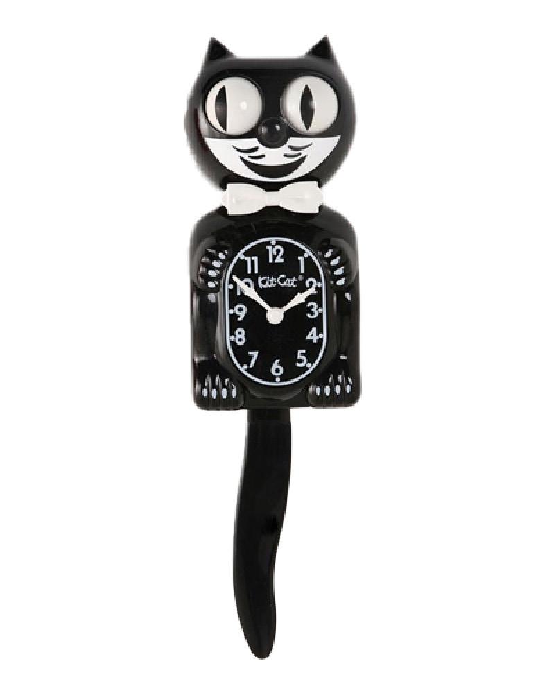
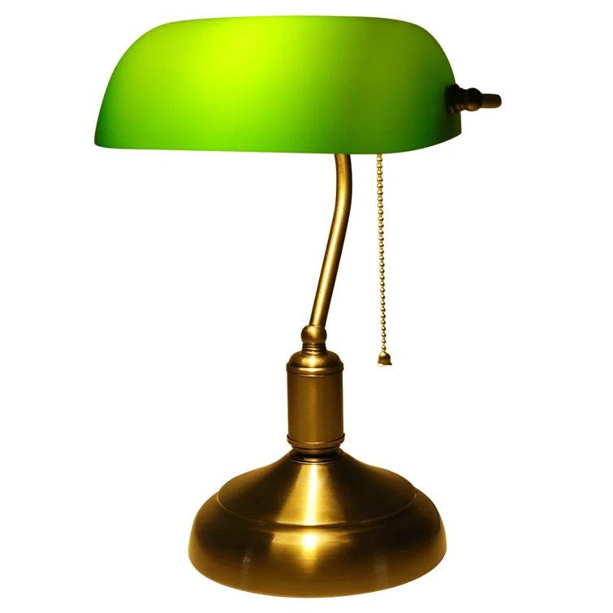
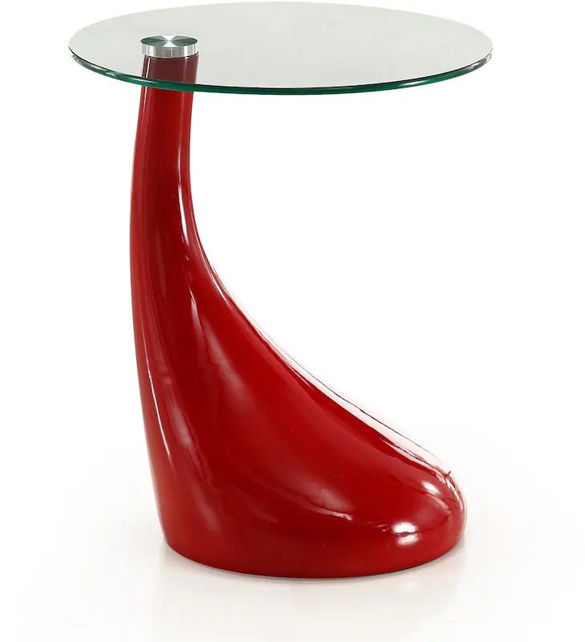
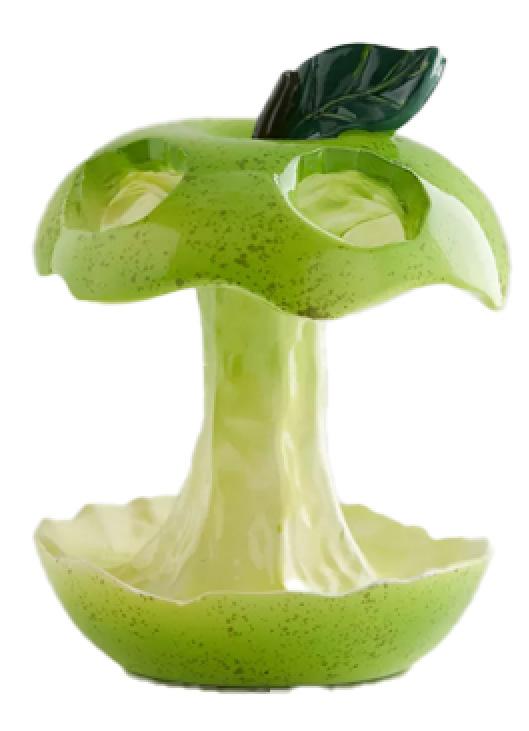
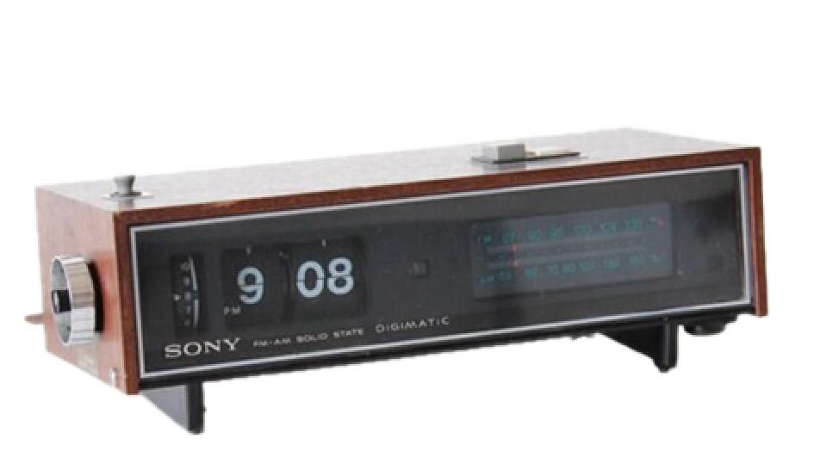
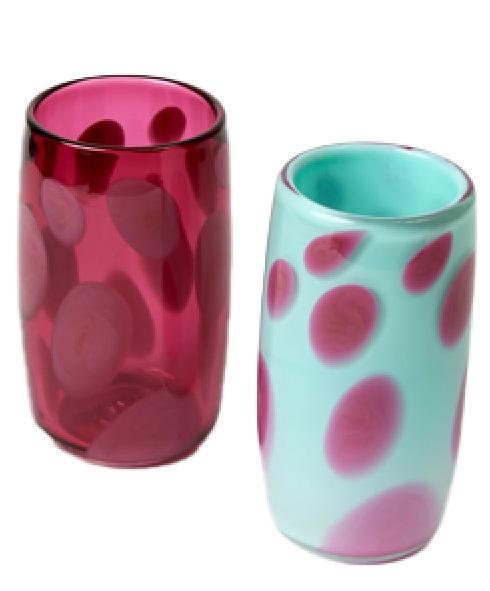 MIDWEST EXPLORATION SOCIETY M.E.S. TOMATO LEAF CANDLE
CLASSIC BLACK KIT-CAT KLOCK (15.5″ HIGH)
SONY, 8FC DIGIMATIC FLIP CLOCK
PAUL ARNHOLD VASE
CARLESHA METAL BANKERS LAMP
TRASH APPLE TOOTHBRUSH HOLDER
DRACO ACCENT TABLE
KOI FISH GLASSES
MONO PORTABLE TABLE LAMP
MIDWEST EXPLORATION SOCIETY M.E.S. TOMATO LEAF CANDLE
CLASSIC BLACK KIT-CAT KLOCK (15.5″ HIGH)
SONY, 8FC DIGIMATIC FLIP CLOCK
PAUL ARNHOLD VASE
CARLESHA METAL BANKERS LAMP
TRASH APPLE TOOTHBRUSH HOLDER
DRACO ACCENT TABLE
KOI FISH GLASSES
MONO PORTABLE TABLE LAMP
Curating a Classic Space with Smaller Pieces
