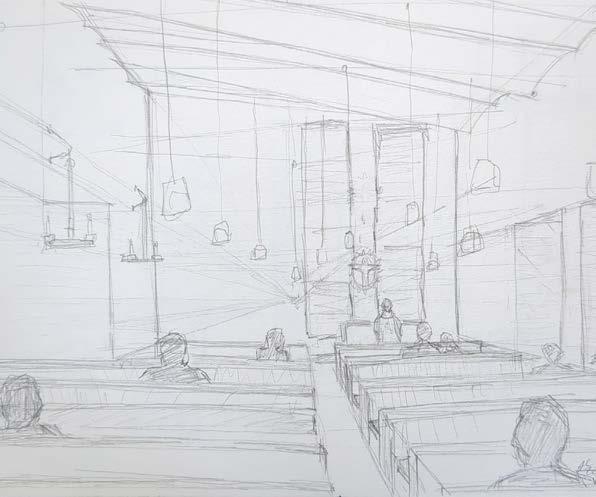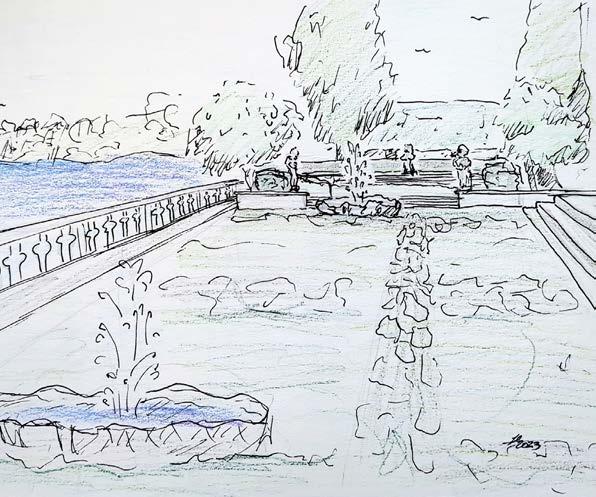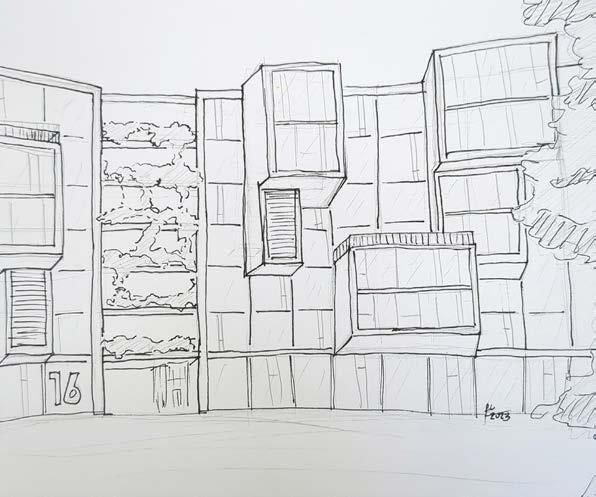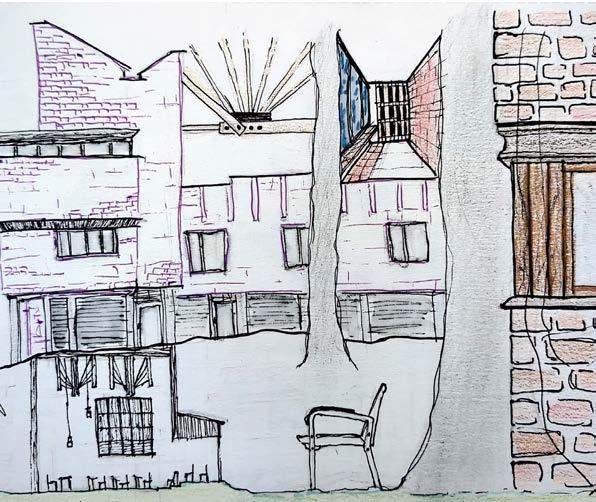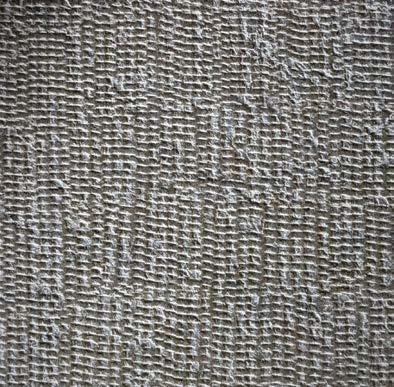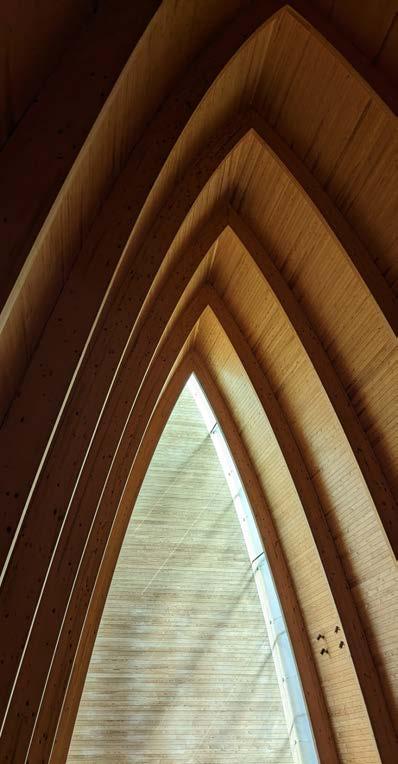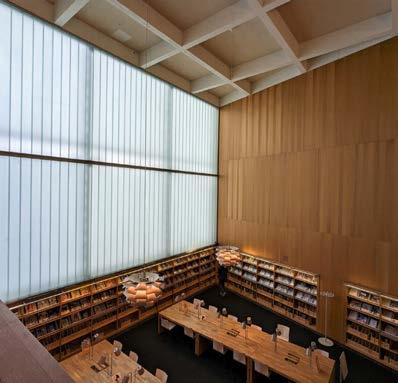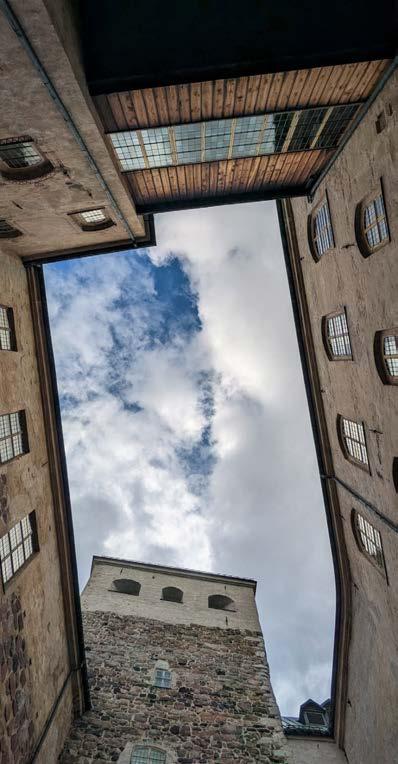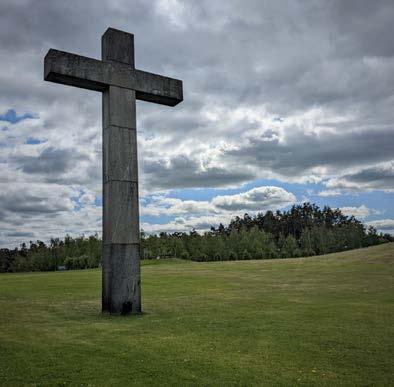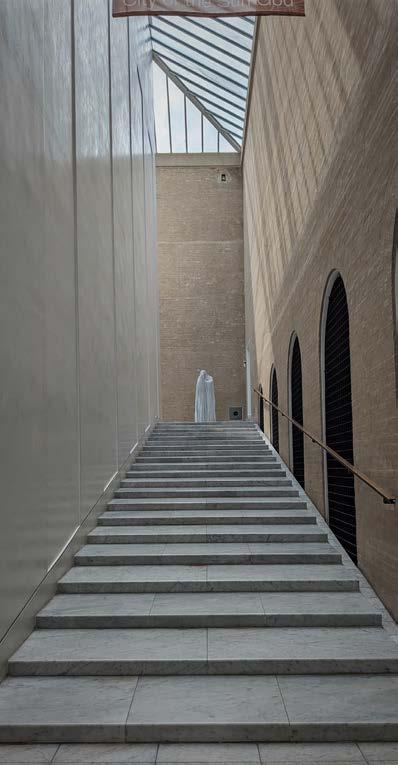JAMES CLEMENTS
SELECTED WORKS



FOURTH YEAR M. ARCH STUDENT
CONTACT INFO || jamesclements2634@gmail.com | 314 637-2634
Master of Architecture, University of Kansas Minor in French he/him (expected)
Dirt Works Architecture
Used Excel to track and manage budget.
Created cut sheets of products used in project.
Collaborated with team on fundraising for the project, successfully meeting our fundraising goal.
Blue Lotus Business Services - Accountant Assistant
Kept a clean and organized system of sensitive and confidential client files withing a file system.
Utilized QuickBooks for cross-referencing and verifying charges to ensure accurate financial records.
Created templates to optimized repetitive tasks for clients and the office.
Desk Assistant at KU
Assist students with concerns and requests in a professional and friendly manner.
Manage front desk, keeping a clean and organized area.
Provide safety and security to residents, manage confidential information.
KU AI Design Competition
Winning entry of an Artificial-Intelligence based design project displayed for the 2024 Health and Wellness symposium
K.K. Amini Hall Social Chair
Elected to serve as a leader and representative of the hall.
Coordinated with two other social chairs to organize large inter-hall events including the K.K. Drag Show and Romp in the Hay.
Managed allocated funds to plan for events.
Douthart Hall New Resident Historian
Elected to serve as a leader and representative of the hall.
Encouraged residents to be involved with their community.
English, Native French, Proficient
Adobe Creative Cloud
Microsoft Office Suite
Revit, SketchUp, Enscape
Nilou Vakil, Architecture Professor of University of Kansas nilo u.vakil@ku.edu
Shannon Criss, Architecture Professor of University of Kansas scriss@ ku.edu
Leslie Giesler, Employer at Blue Lotus Business Services les liedrugiesler@gmail.com | 314 374-7157
pages 17-26
Waterway
FALL 2023 pages 13-16 pages 1-12 pages 27-34 pages 35-42
Dirt Works Architecture Studio FALL 2022
SRING 2023
Sun Tracks SPRING 2022 Heritage Trail Center
pages 43-44 SPRING 2022
SUMMER 2023
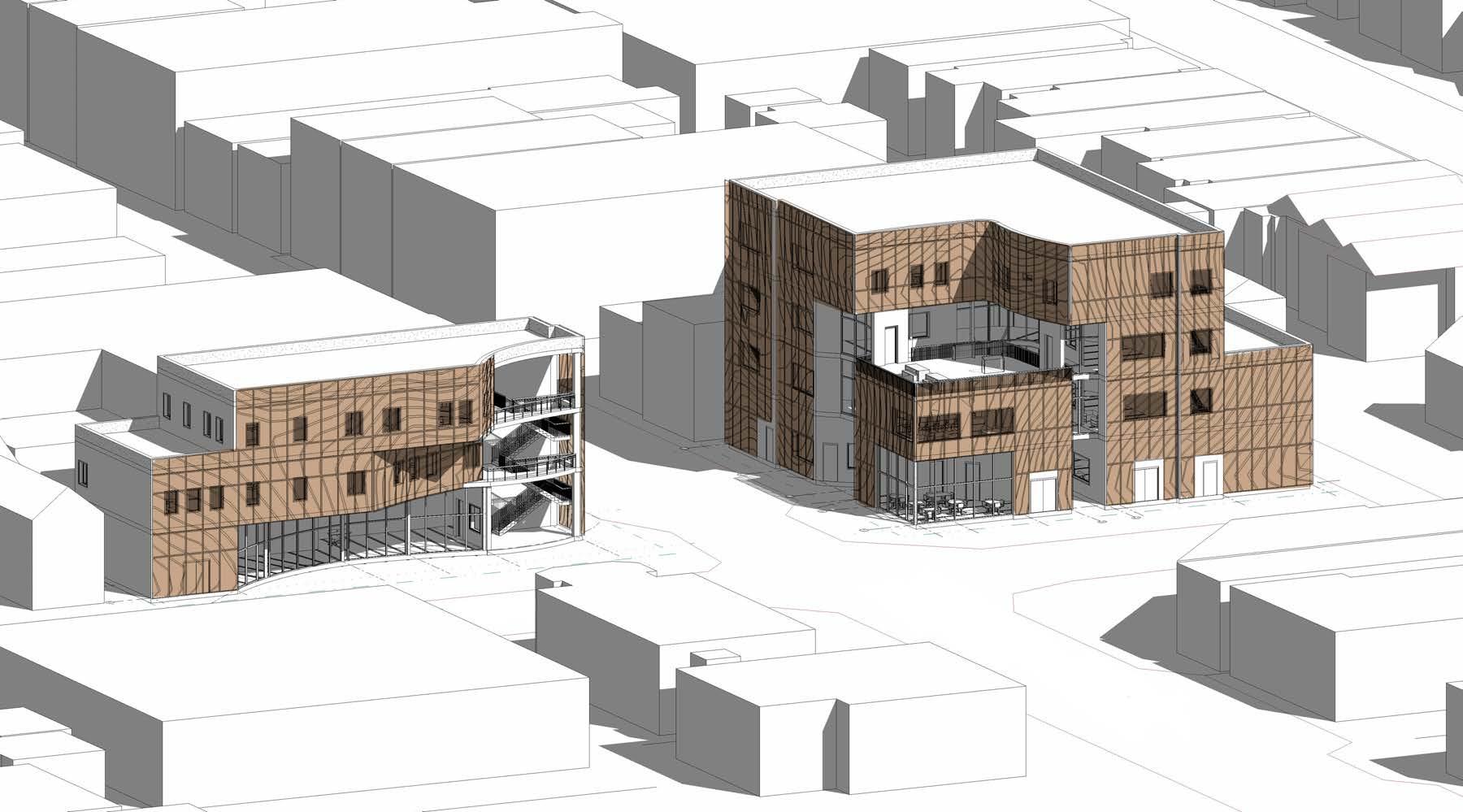
This mixed-use residential community project was done with a partner, except for the facade of the building. This project is located in the Sante Fe Arts Disctrict of Denver, CO, along Santa Fe Drive and next to a residential neighborhood.
PROGRAMS USED
Enscape, SketchUp, Revit, Photoshop, Illustrator, and InDesign.
Our site for this project was in Denver, CO, along Sante Fe Drive and W 7th Ave in the Santa Fe Art District. The zoning for this project was C-MS-5, with a 5 stories max of 70’. The property setbacks are as follows: the primary street is 10’, the site street is 7.5’, the side interior is 5’ and the alley is 0’. The upper story setbacks are, above 27’ in height, 20’. And above 51’ in height, 35’.
My partner and I decided that in order to respect the residential to the east side of the site, we would not go above 4 stories. And even still, that would not be for the entirety of the sites.
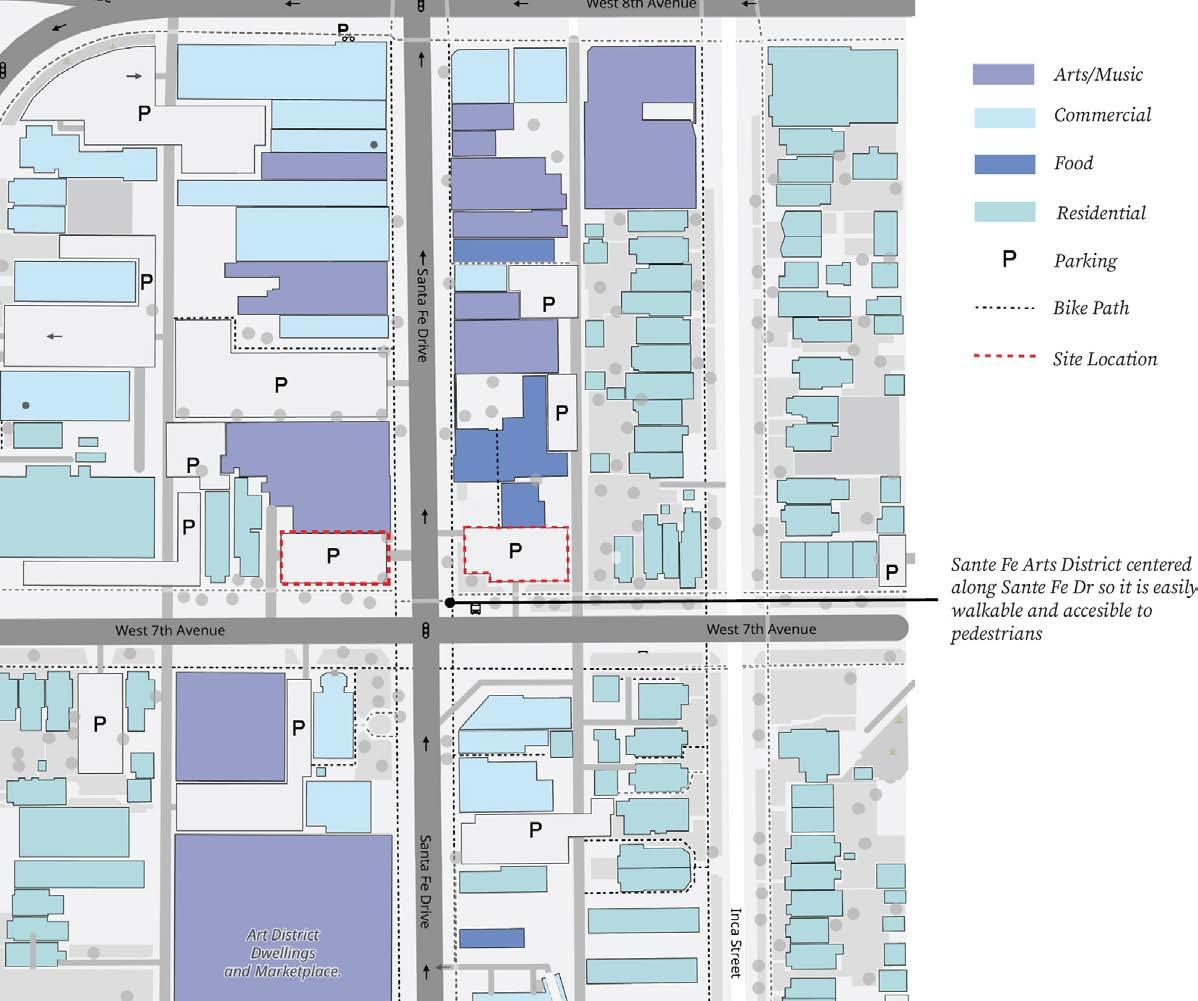
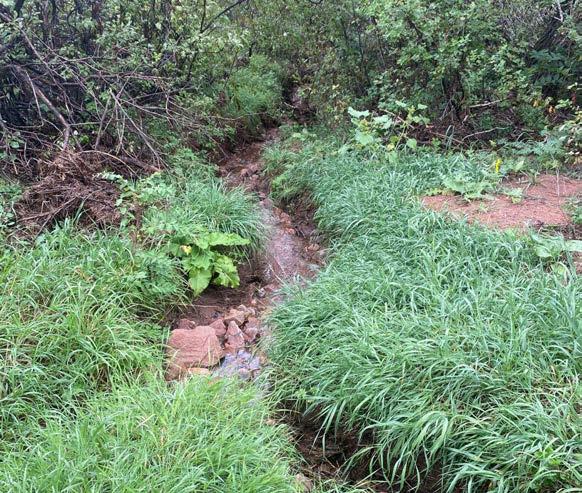
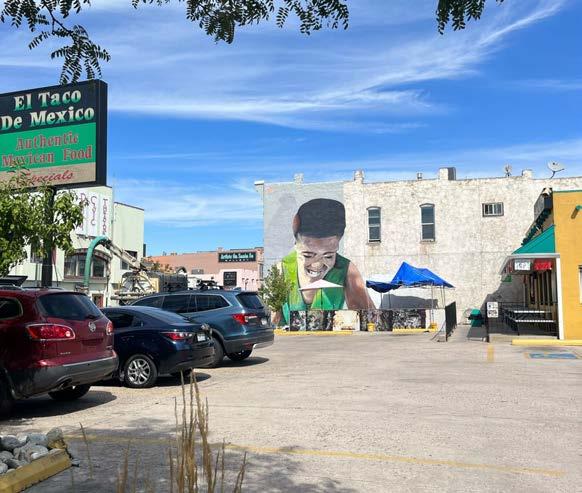
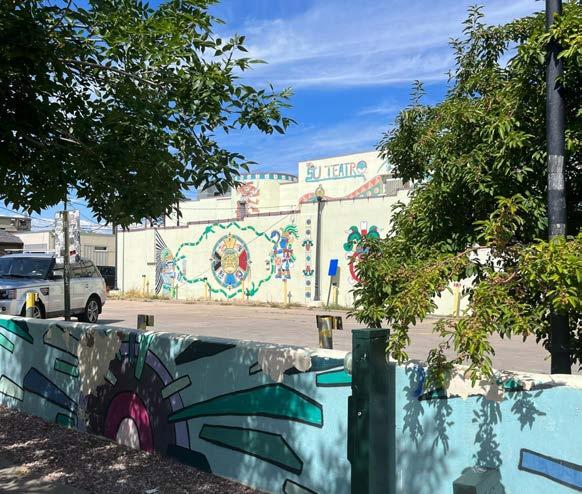
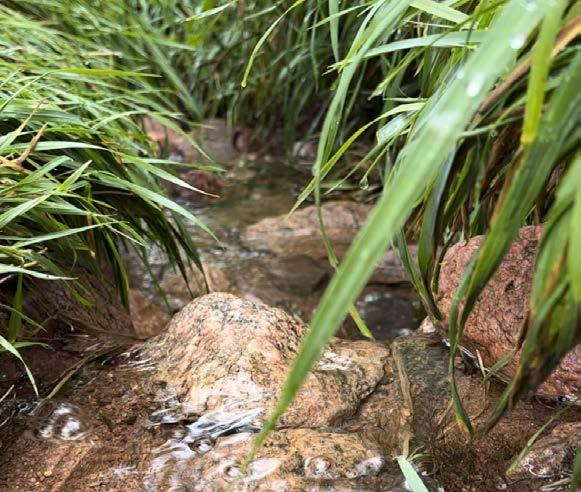
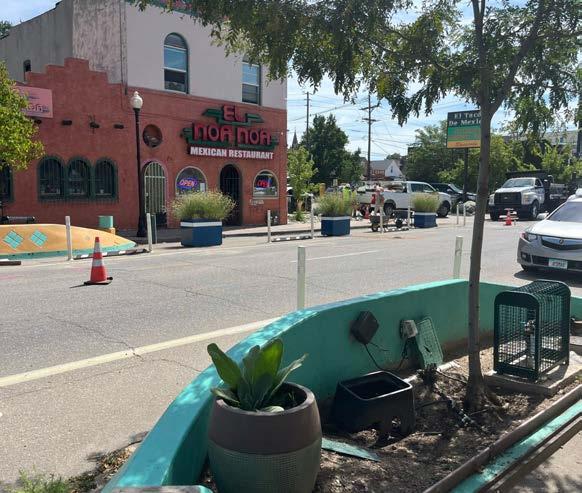
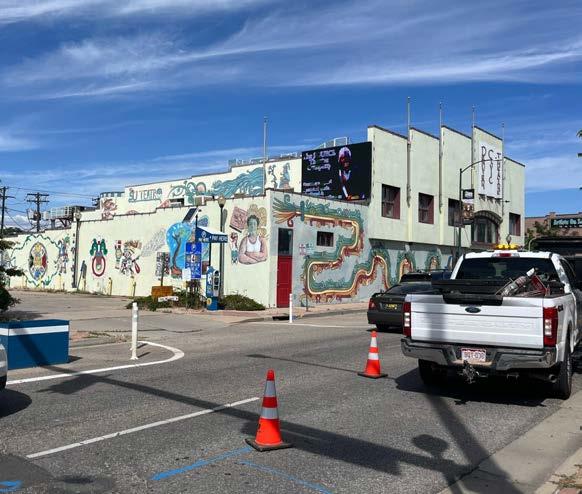
The design concept behind this project was waterway. During the site visit, the class also took a trip to Red Rocks Park, where the flow of water became our inspiration. We directly related the flow of water to the flow of people and traffic along the road, creating places for those passing through to rest and connect before moving on.
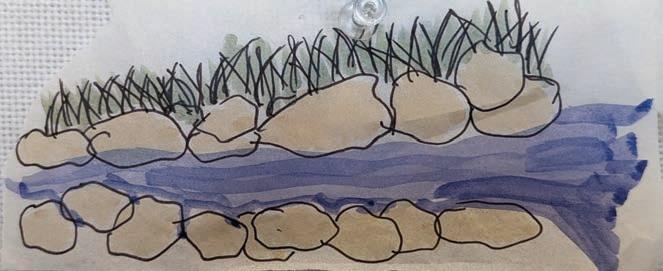
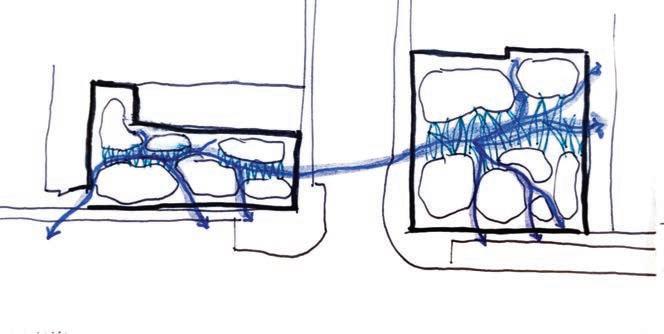
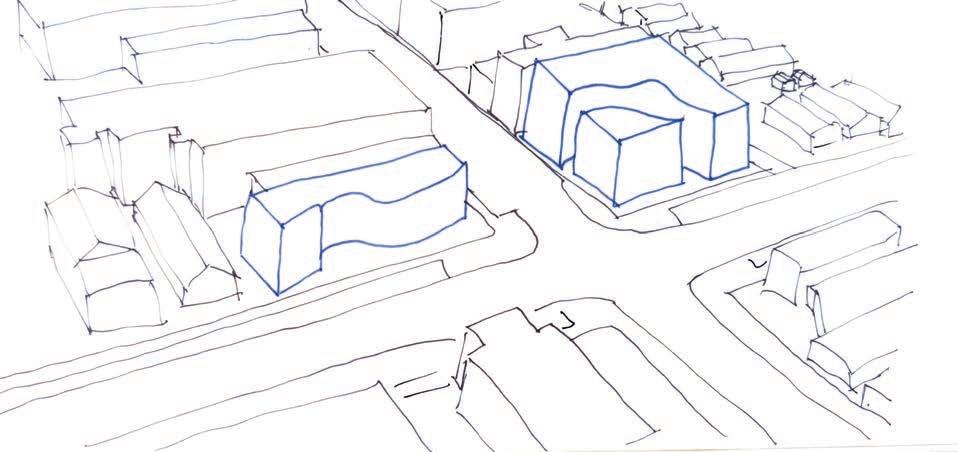
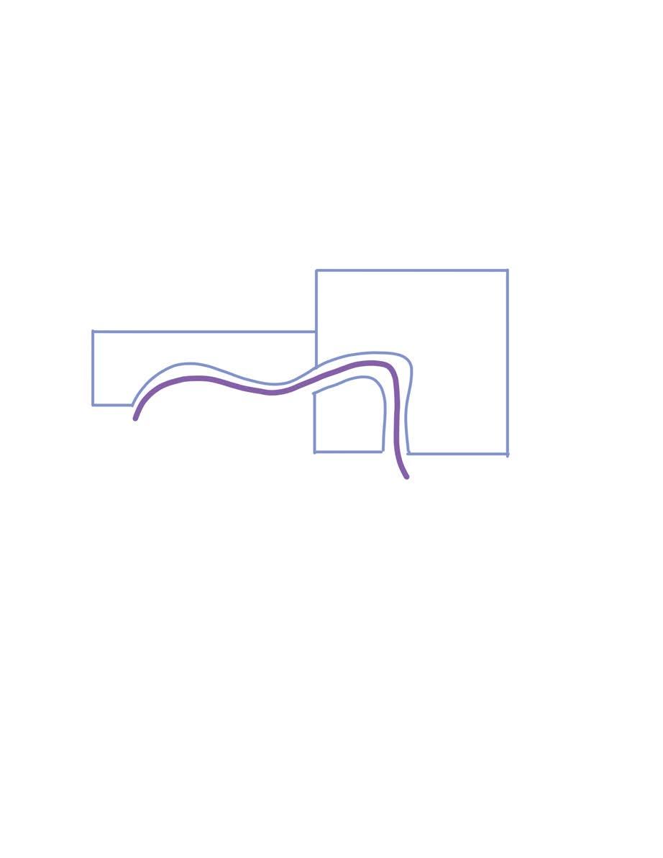
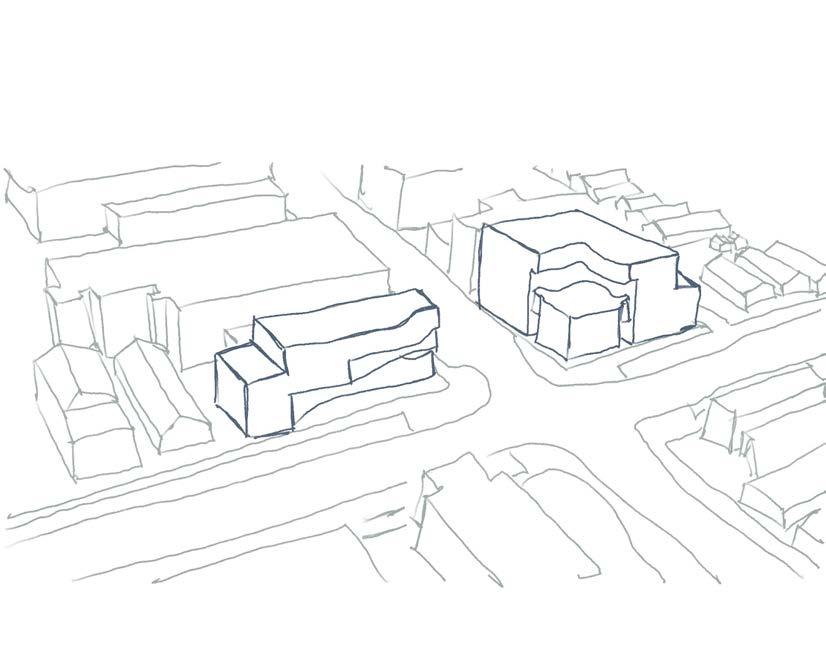
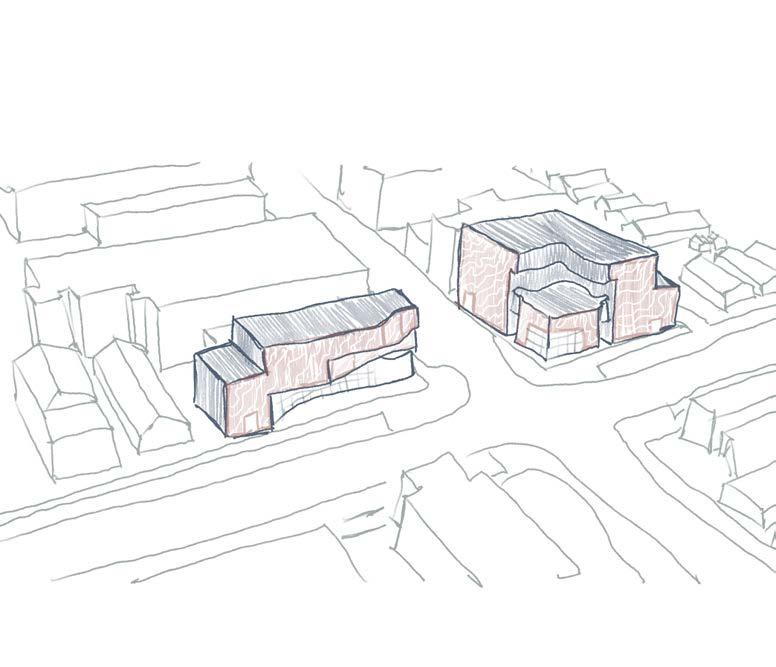
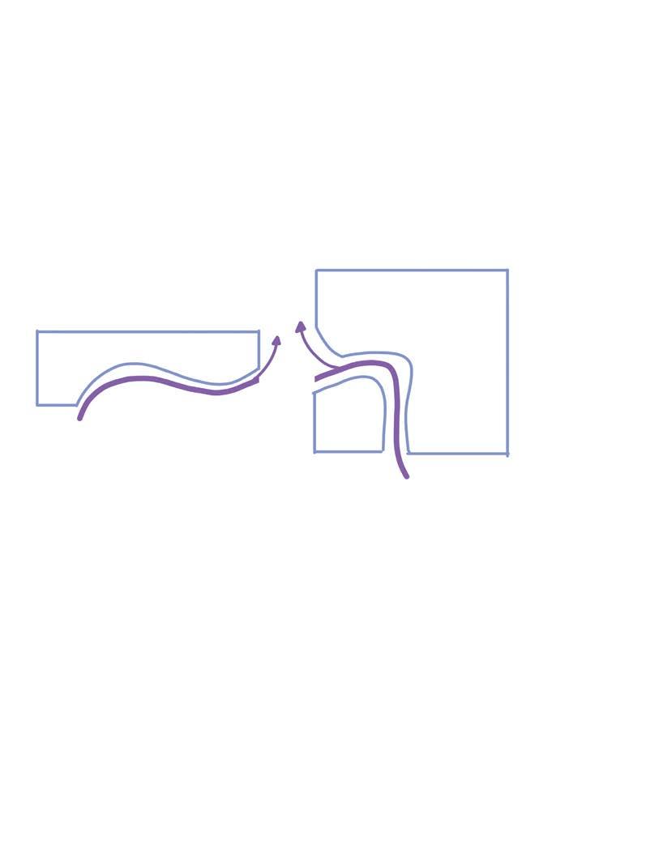
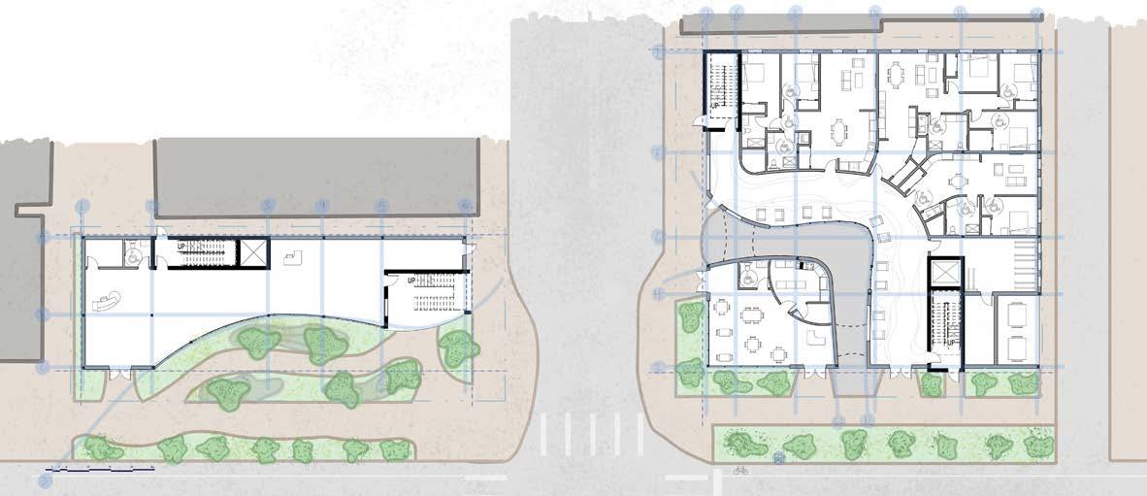
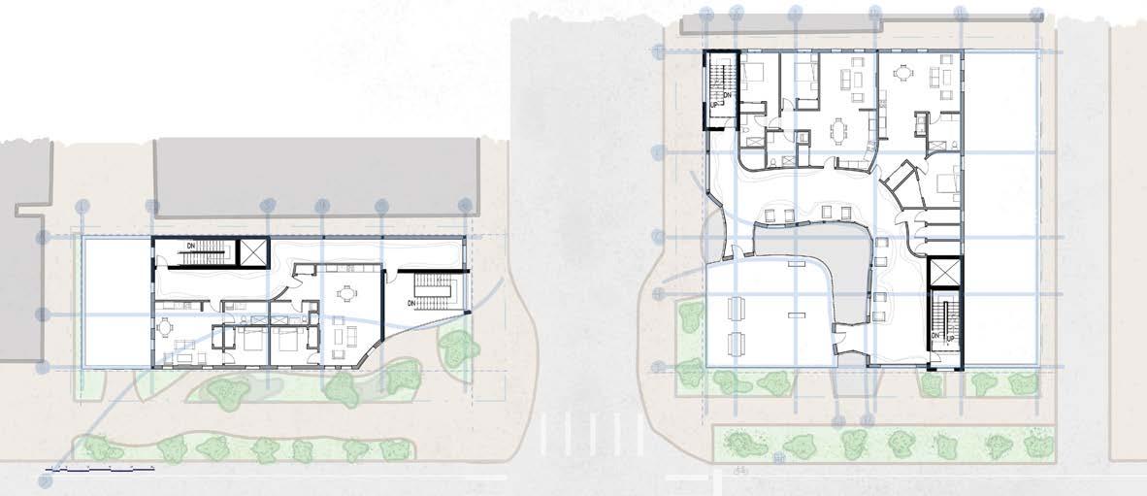
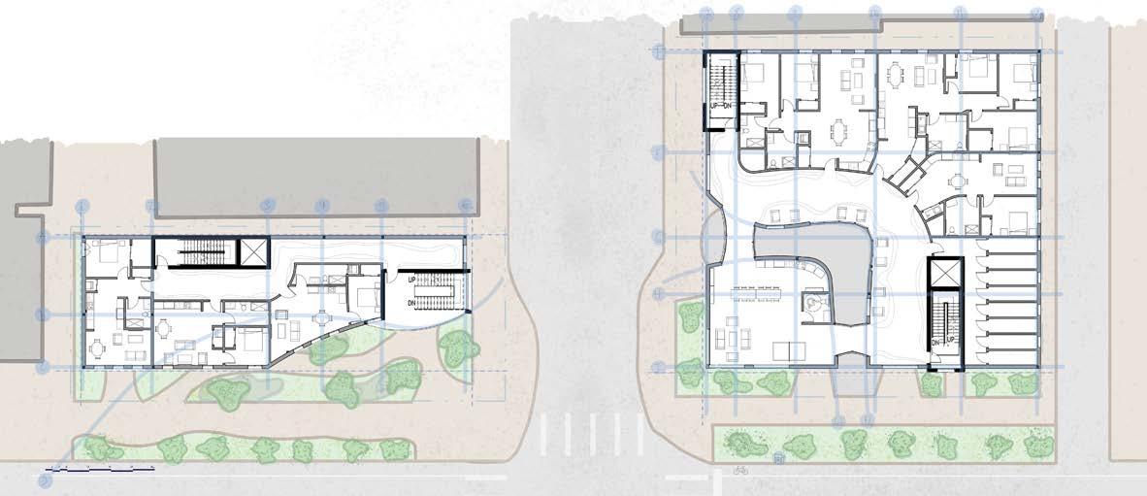
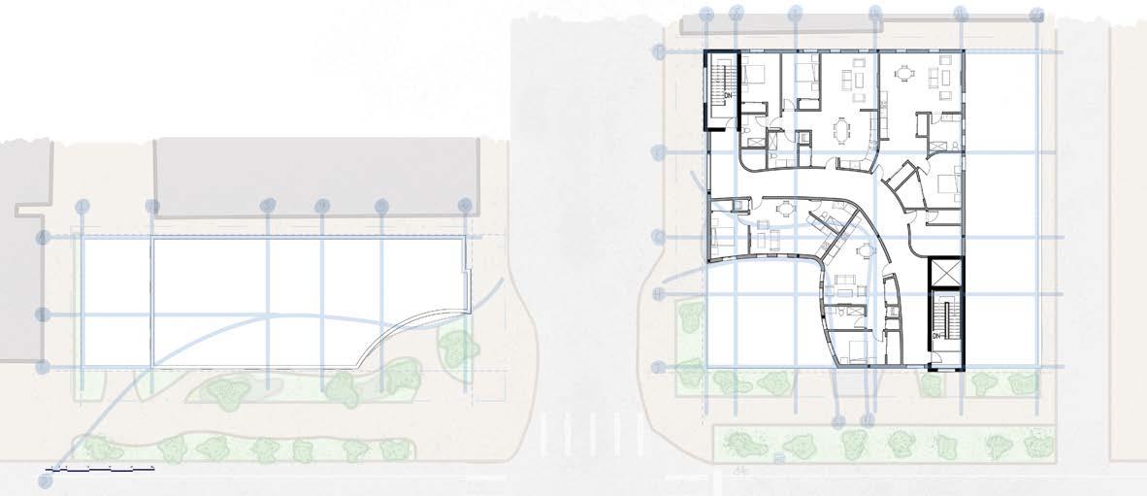
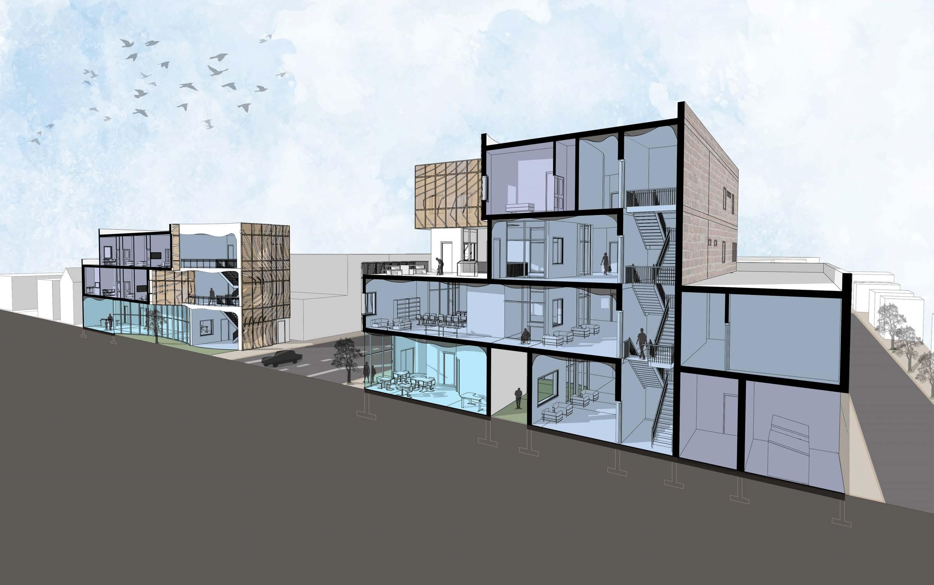
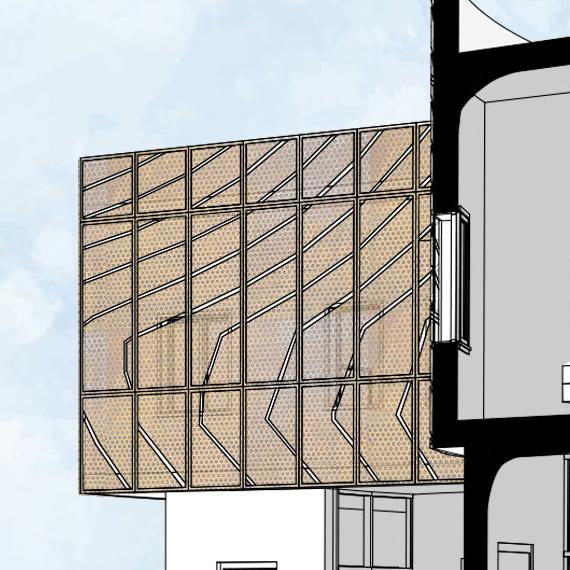
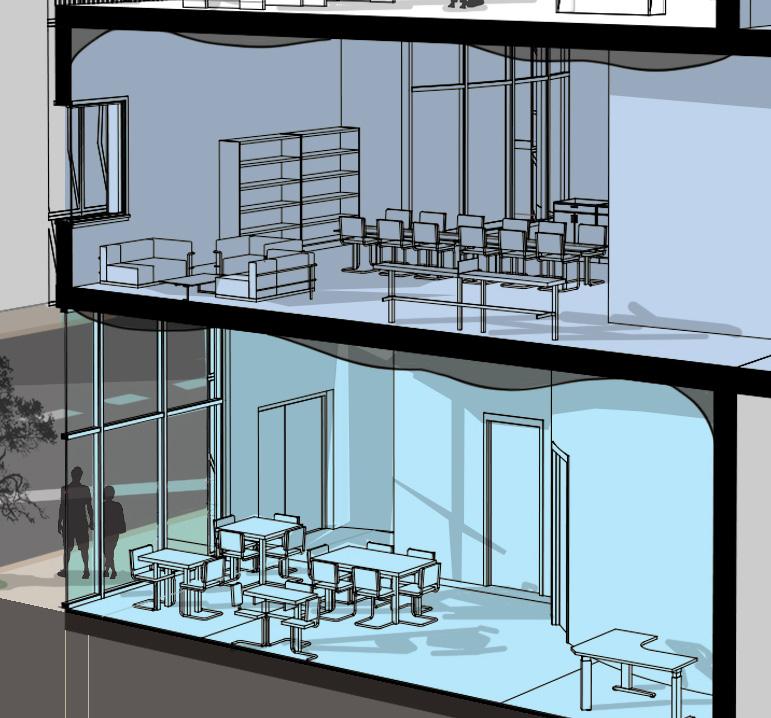
In public spaces, such as this community and retail space, there exists acoustic paneling systems to reduce sound and connect the interior of the space to the design thesis.



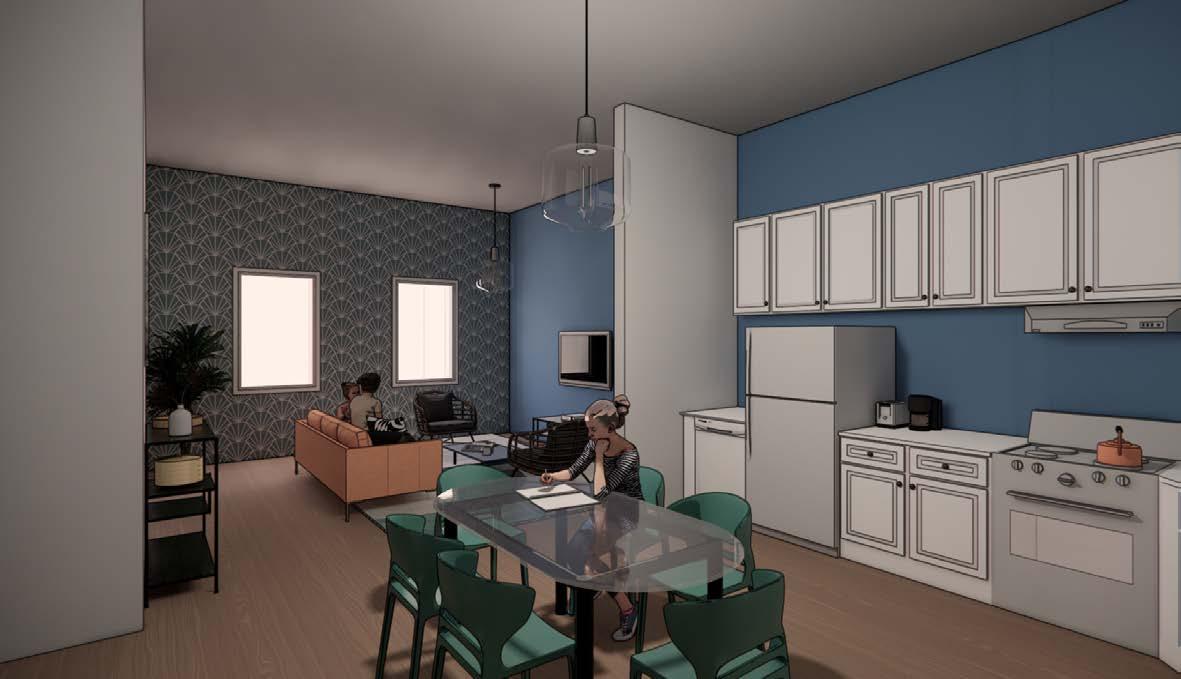
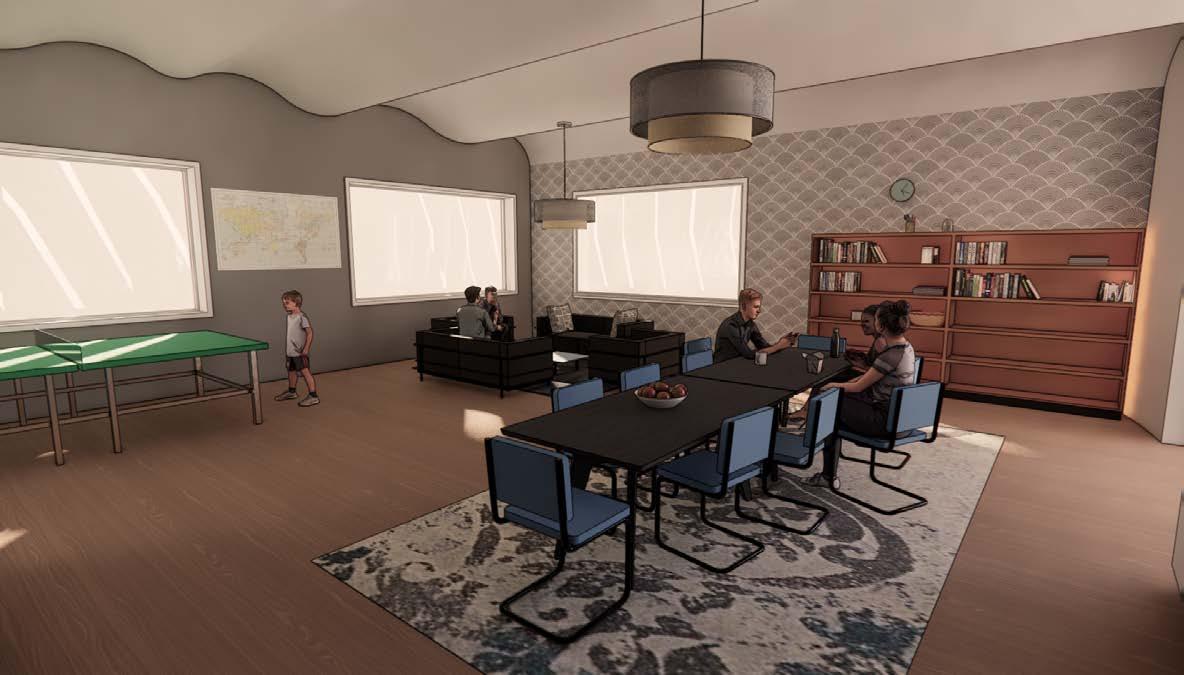
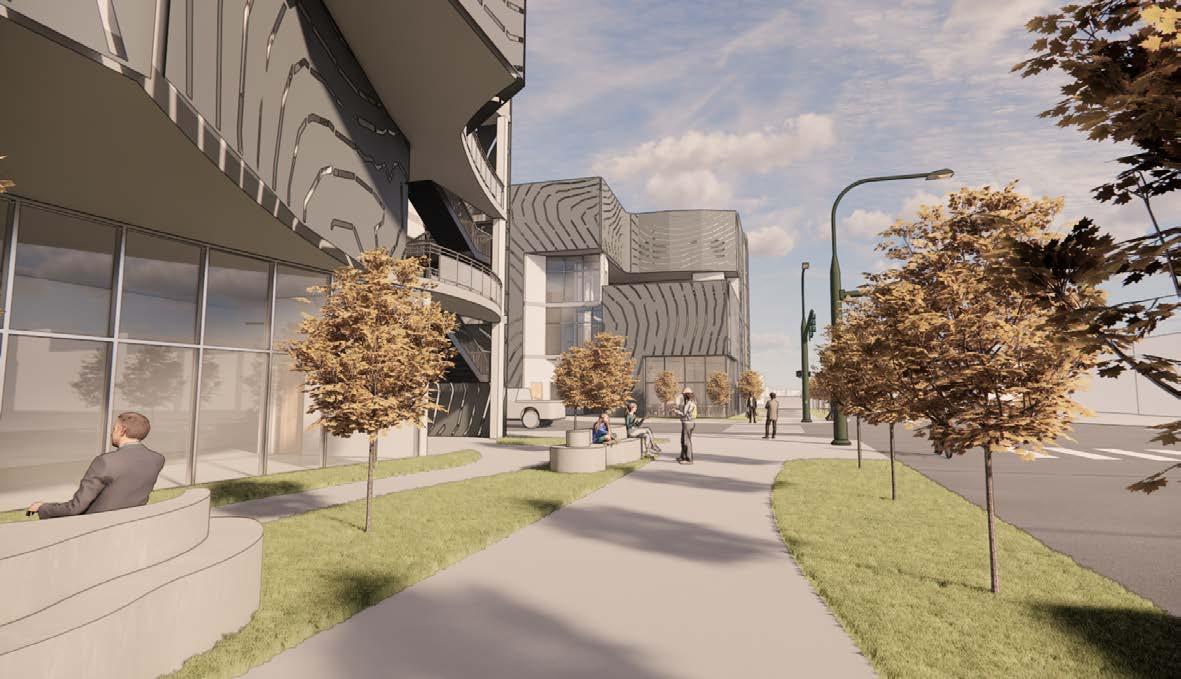
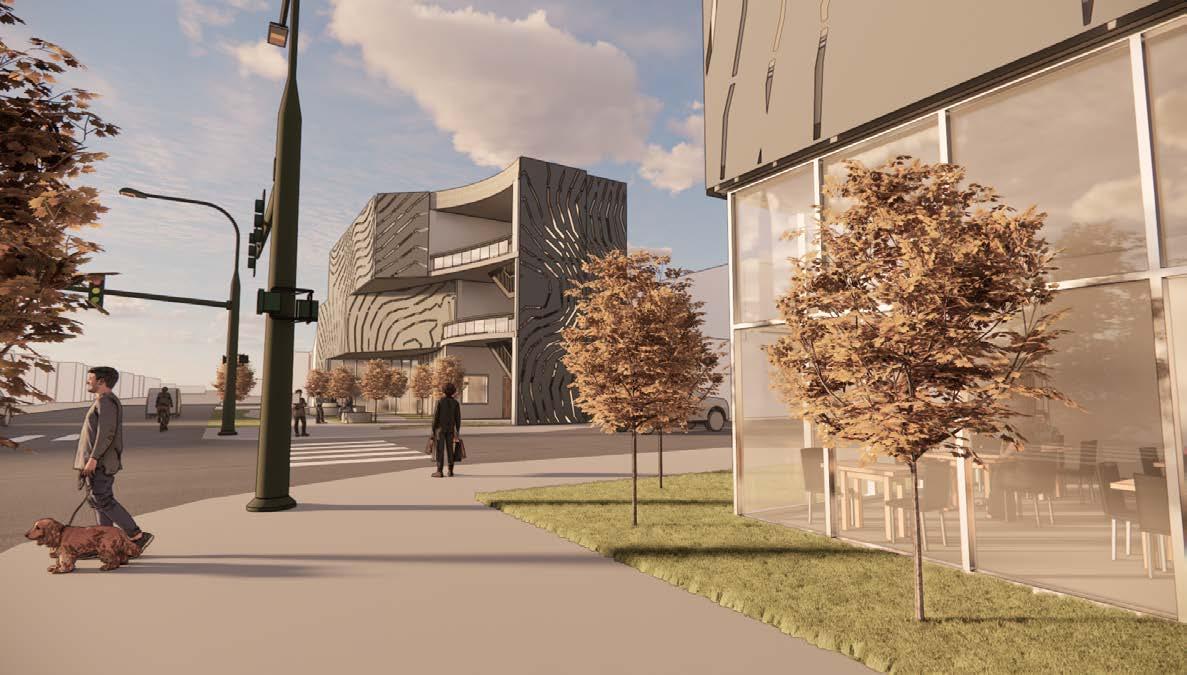
Dirt Works Studio is a designbuild studio for third years at the University of Kansas. This semester’s project, Haven Studio, was unique in several ways. It spanned over the course of three semesters, each with a different group of students, and it was a part of the U.S. Department of EnergySolar Decathlon.
I worked during the second portion of this project, assisting in a major redesign after our original sponsor stepped down. I worked on the physical construction of the house, worked on project documentation, and also was part of the fundraising group for Haven.
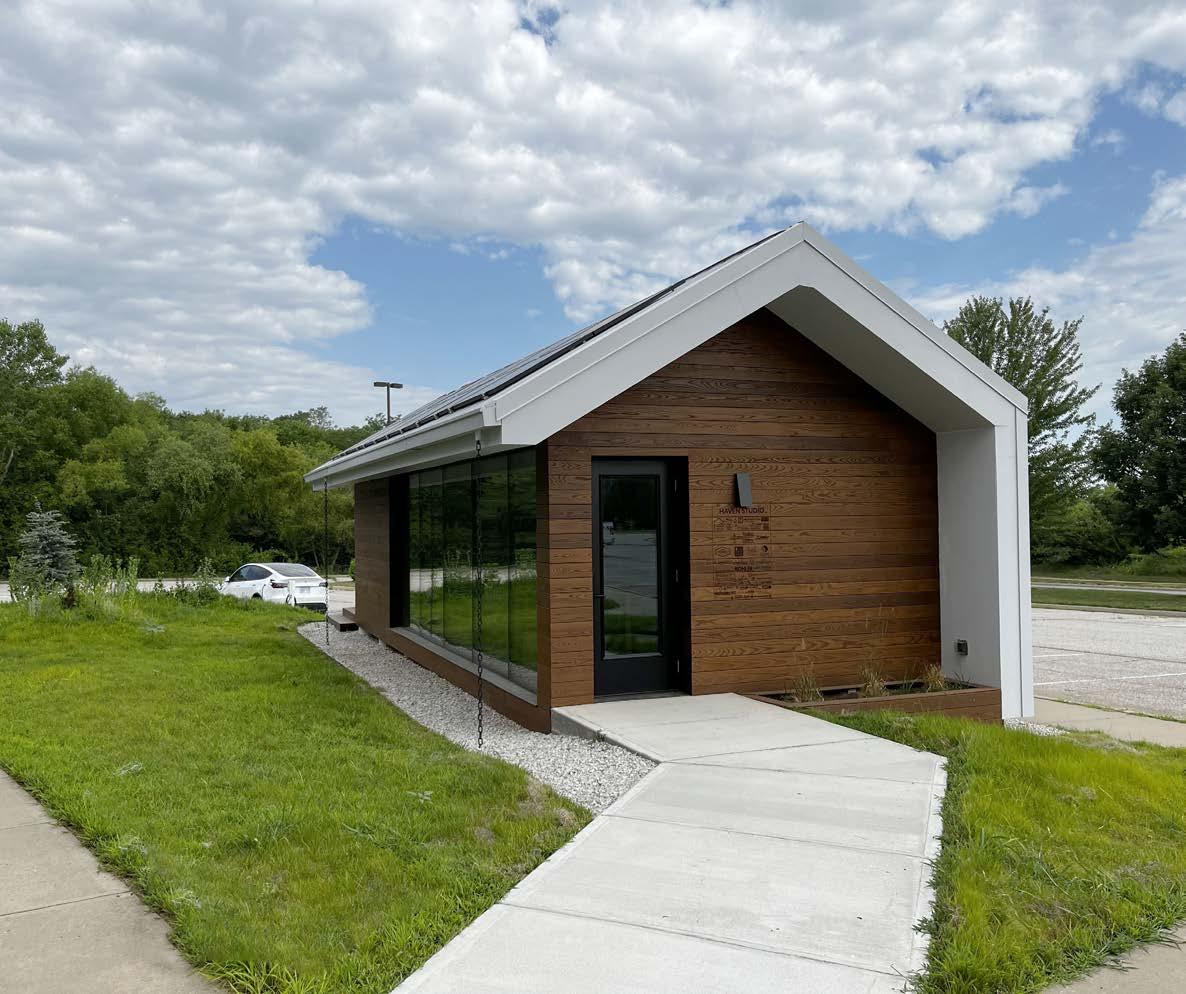
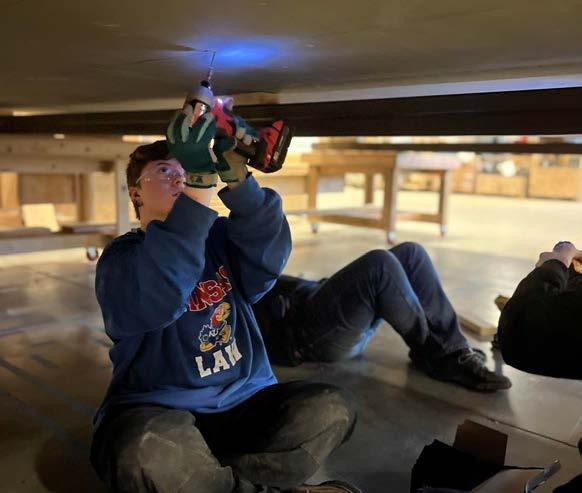
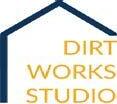


Spring 2023 | Professor Bryan Gross
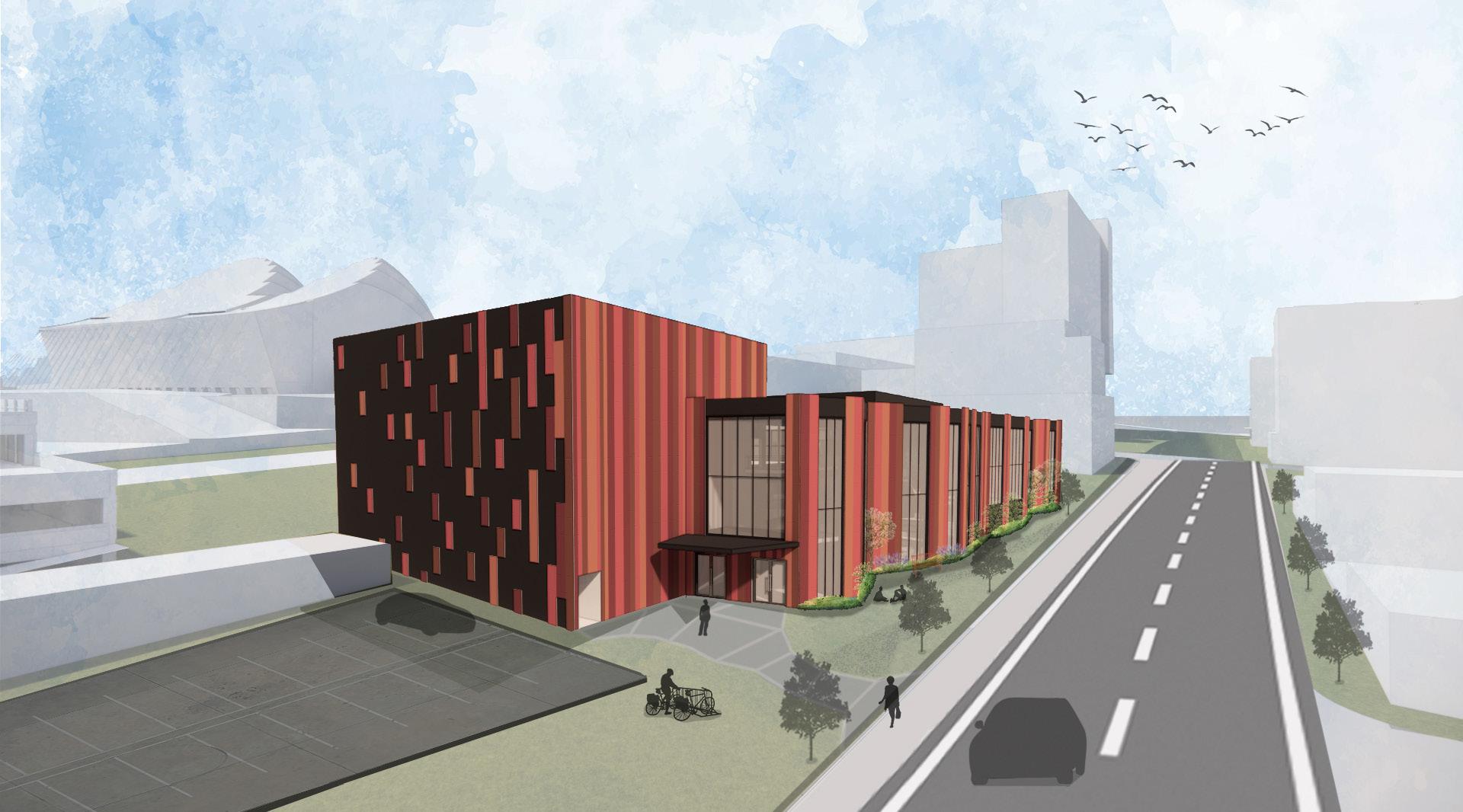
Experimental Performing Arts Center in Kansas City’s Crossroads Arts District located near the Kauffman Center. Purpose is to provide a space that can accommodate a large range of smaller acts and community events.
PROGRAMS USED
Enscape, SketchUp, Revit, Photoshop, Illustrator, and InDesign.
Our site for this project was right next to the Kauffman Center and only a block away from the KC Street Car, an ideal location to connect the flashy design of the Kauffman to the down-toearth brick of the Crossroads.
I decided to use a little less than half of the initial site in order to connect to the dense urban fabric of the Crossroads.
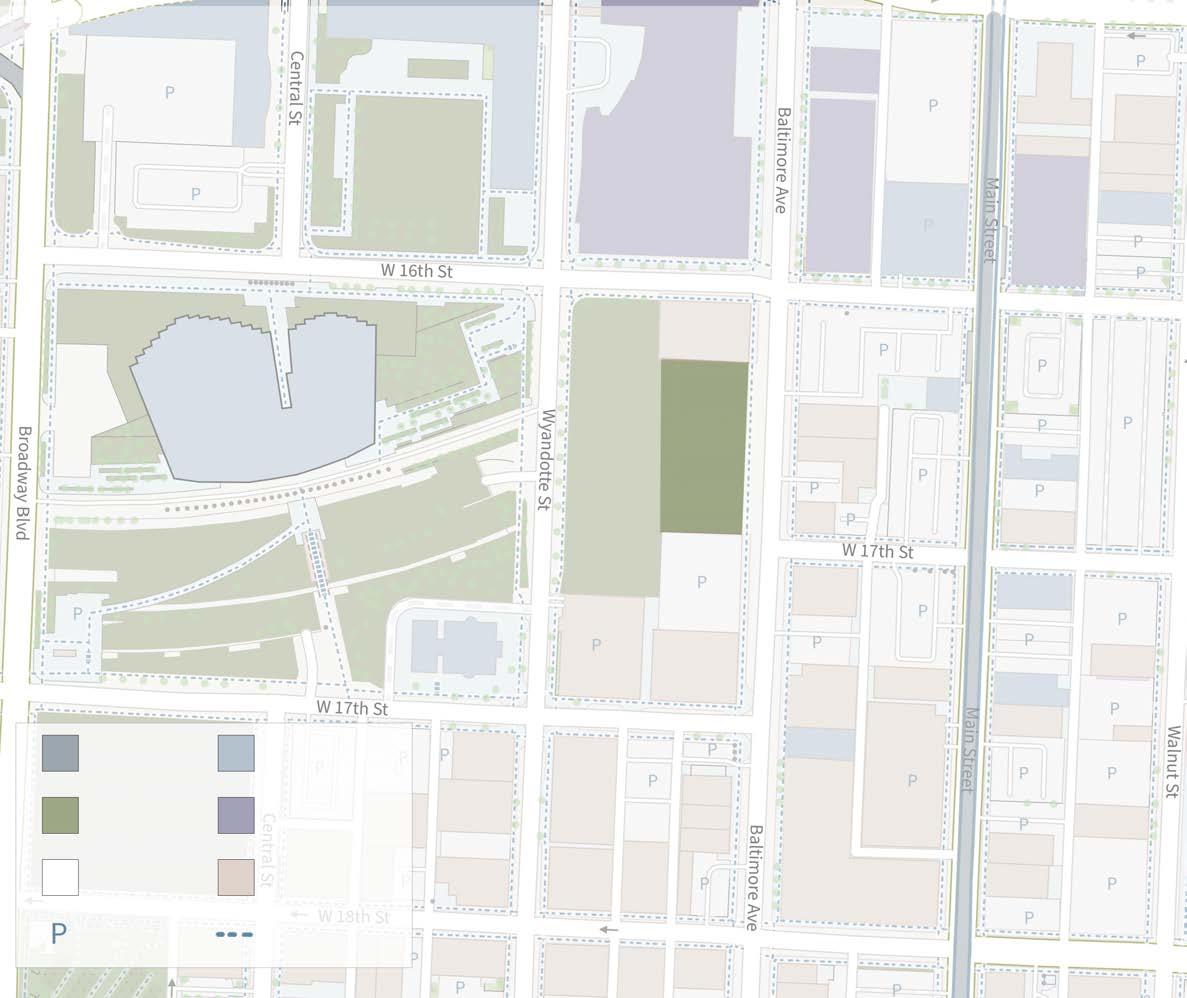
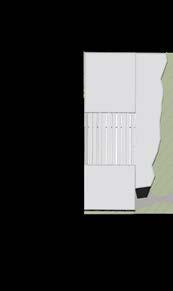
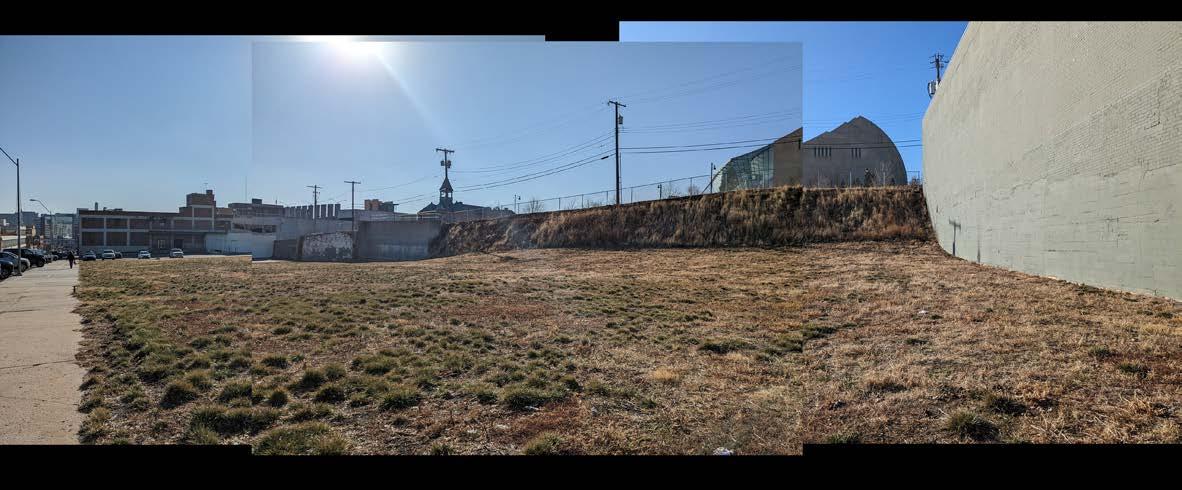
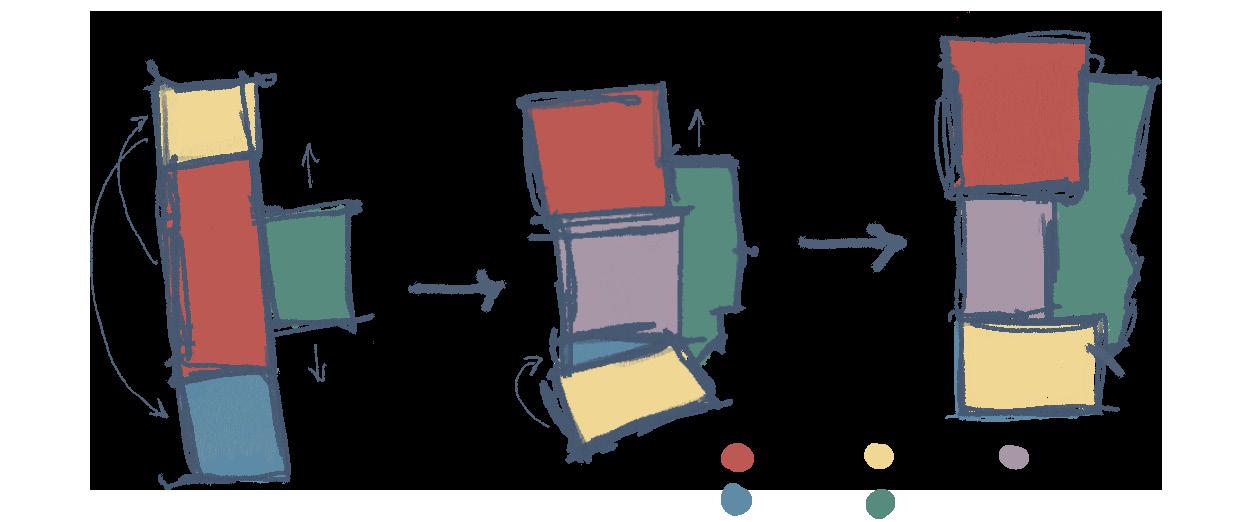
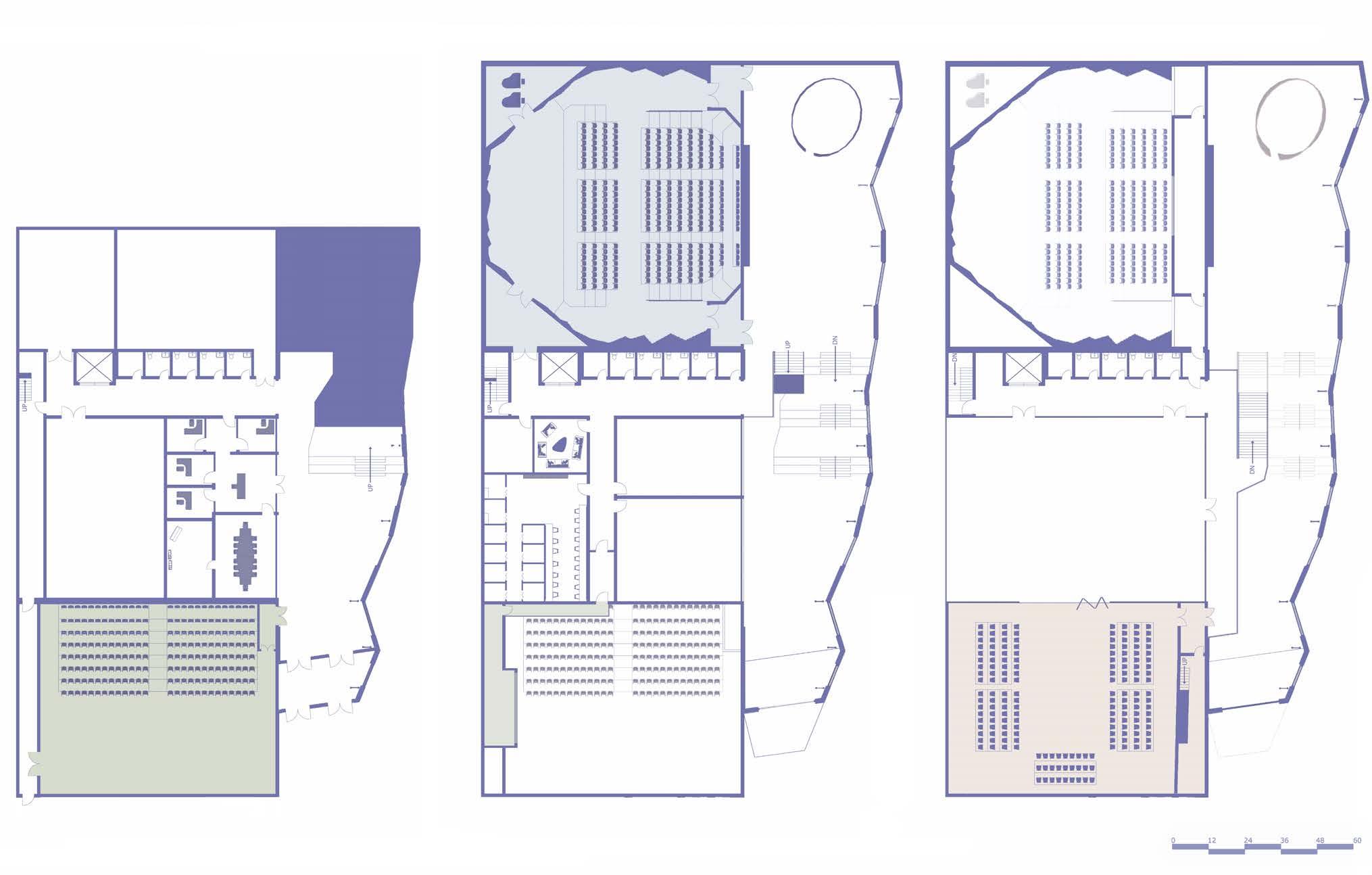
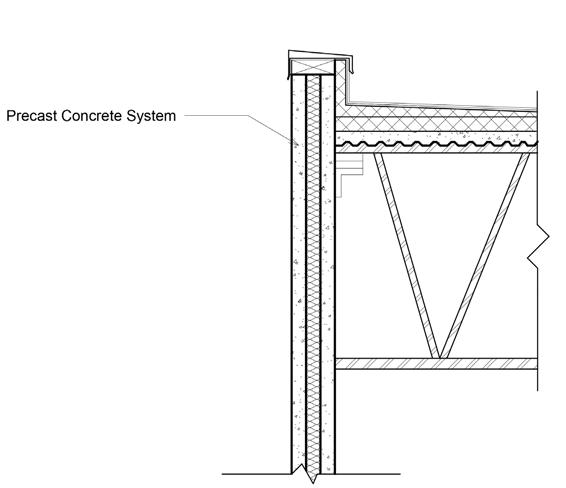
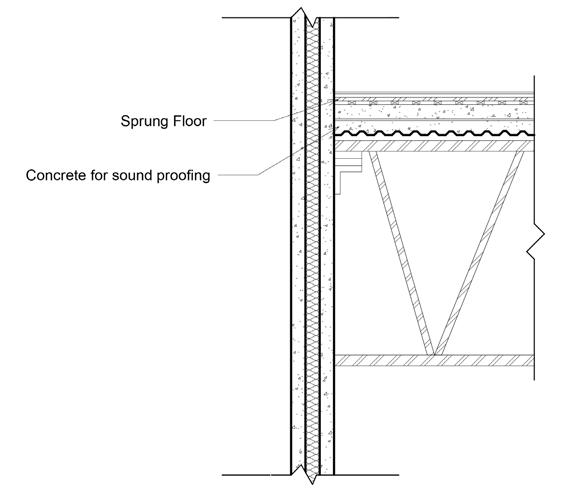
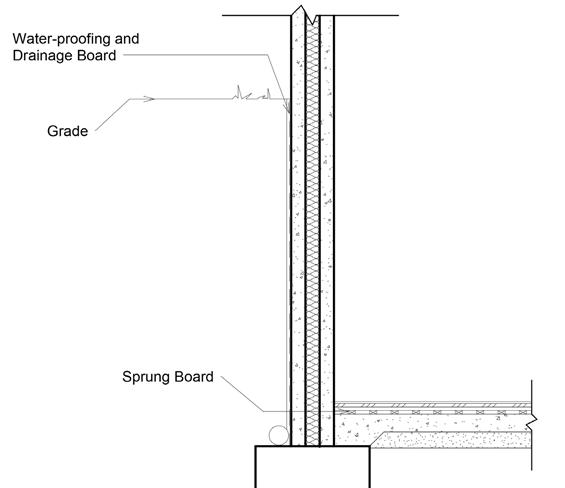
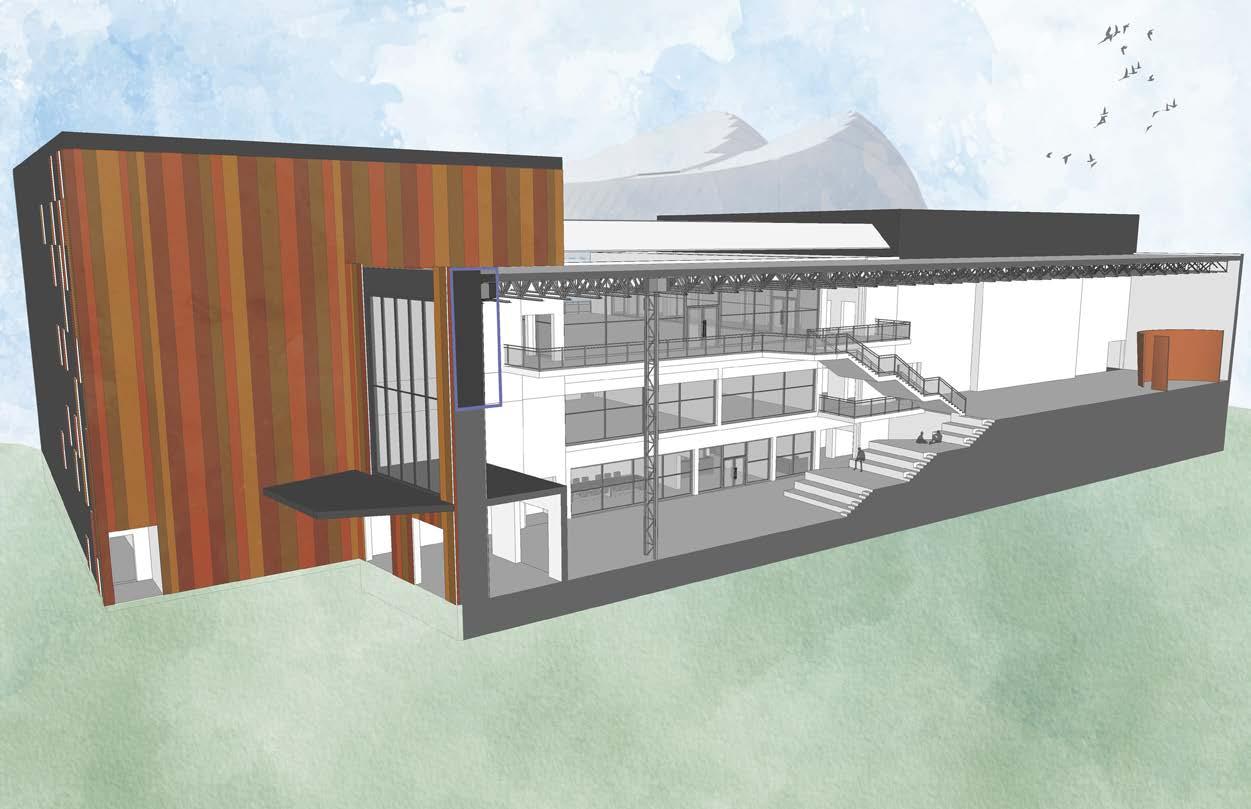
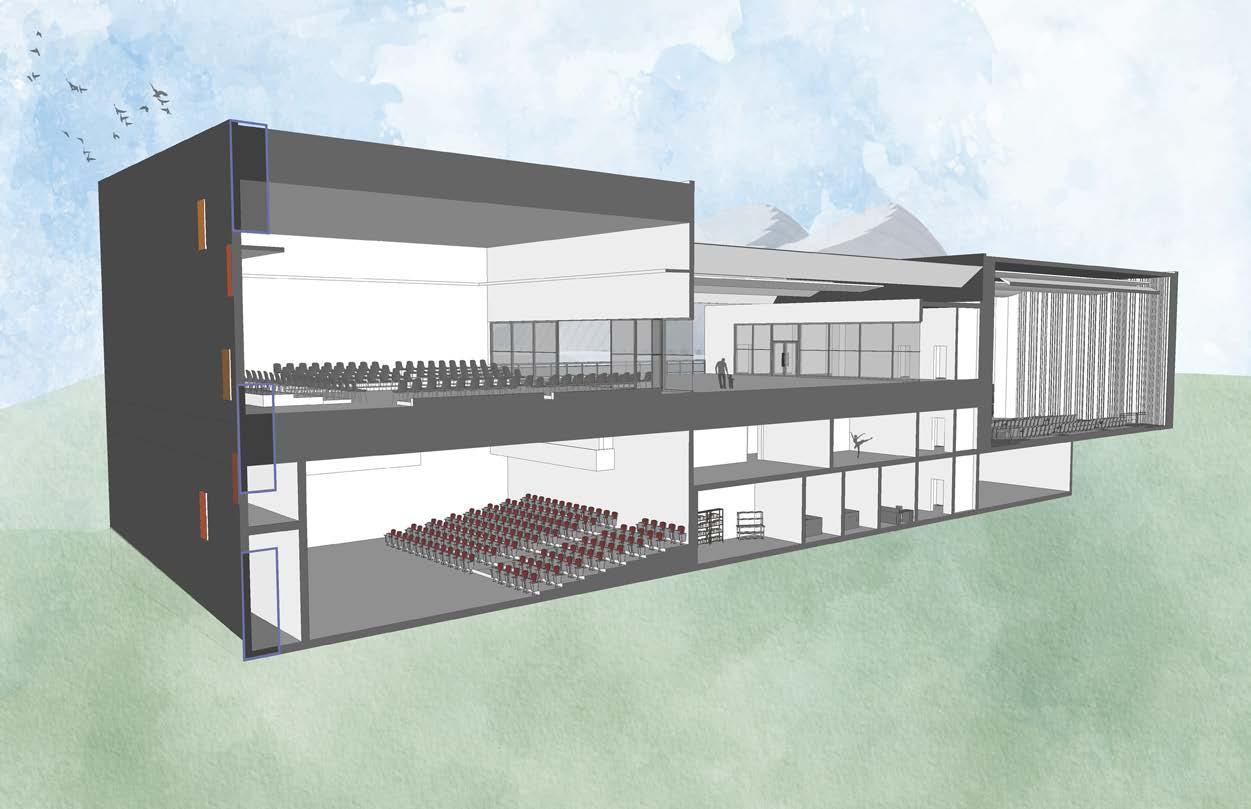
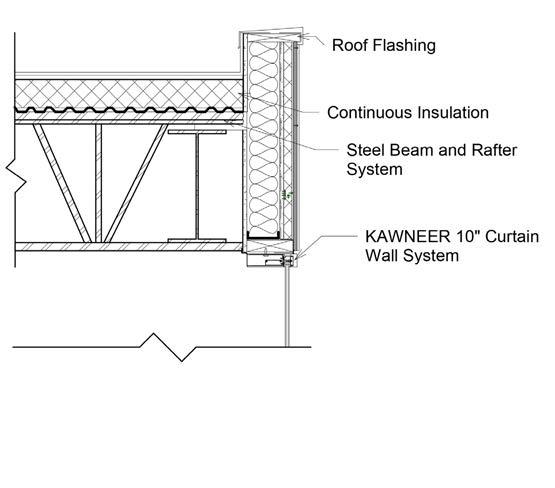
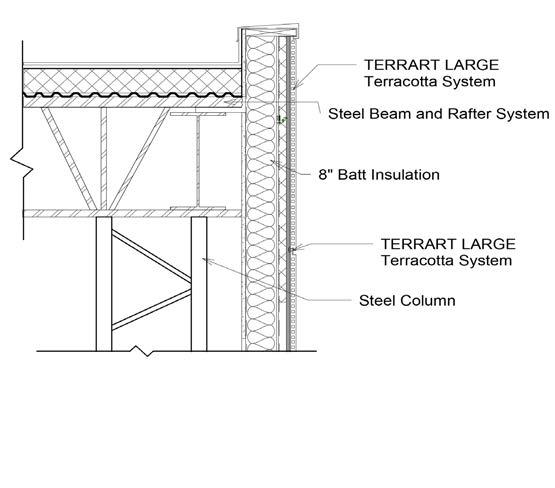
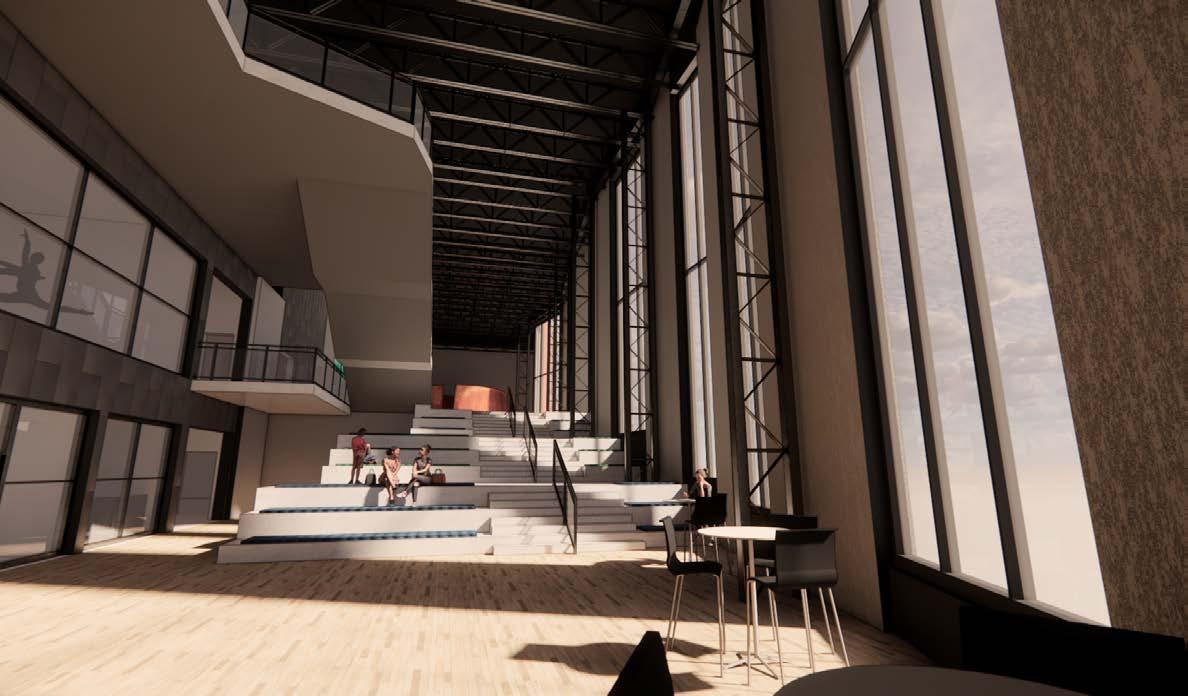
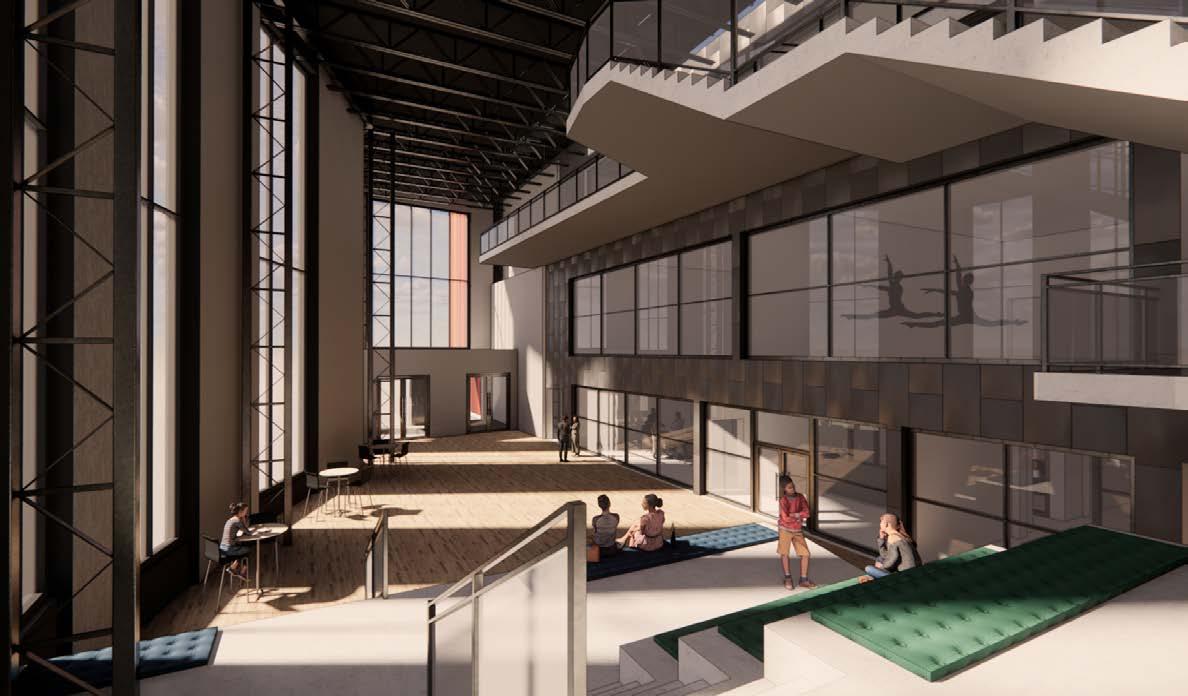
Spring 2022 | Professor Shannon Criss
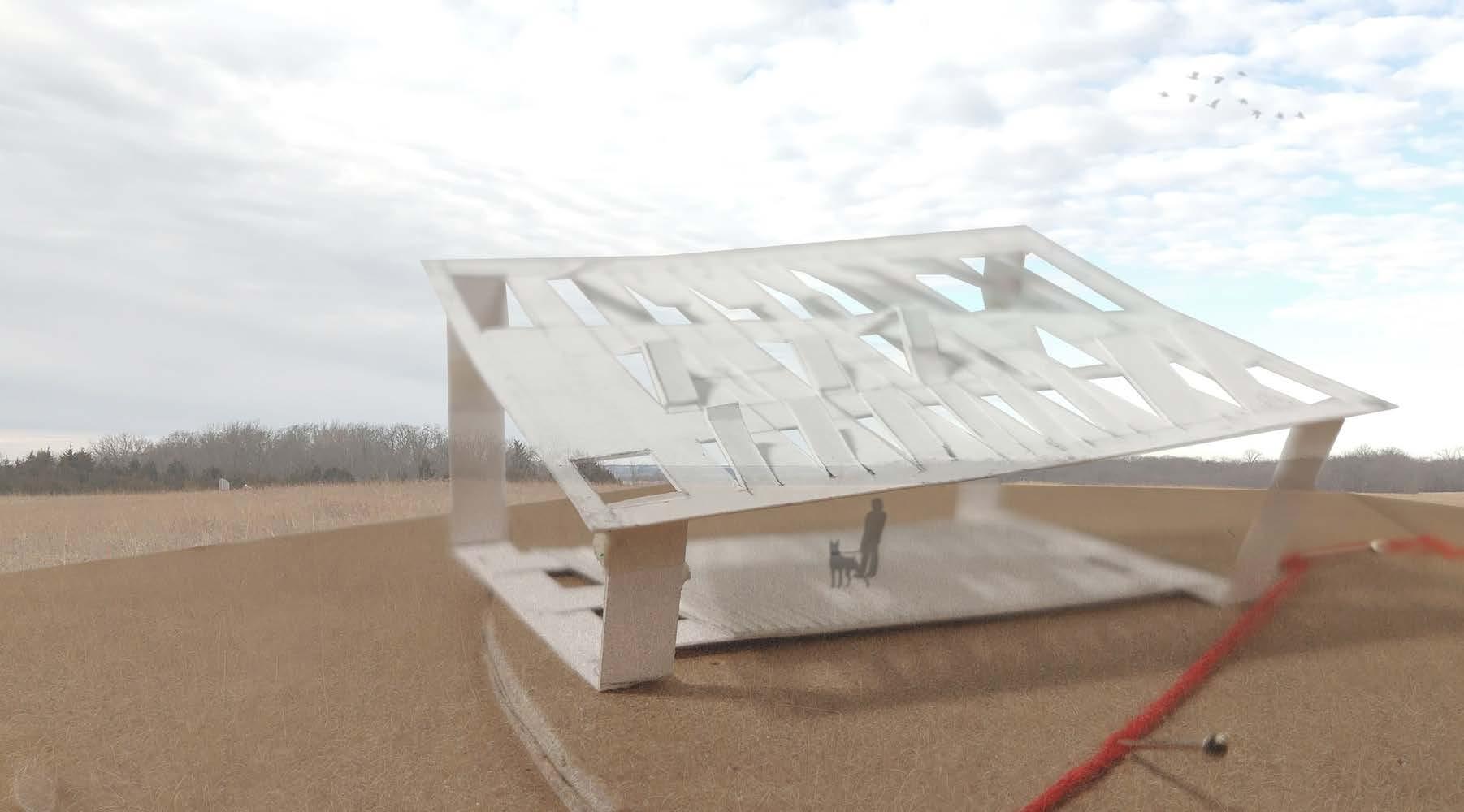
DESCRIPTION
This project, a pavillion, took place in the middle of a prairie restoration project in Lawrence, Kansas. This project took themes from the KU common book that year, Braiding Sweetgrass by Robin Wall Kimmer where the importance of working with nature and understanding it were encouraged. Prairies have a long history in Kansas. How will we contribute to that?
PROGRAMS USED
SketchUp, Photoshop, and Enscape.
Our site was this large prairie with little to no shade. I decided to place my pavilion site away from the tree line and facing west towards the city of Lawrence, the city so far away but still visible. A backdrop to the immense openness of nature around you.
Because of the lack of sun, I decided to center my pavilion around the sun. I created several prototypes and experimented with how light interacted with my structure while keeping it simple in design.
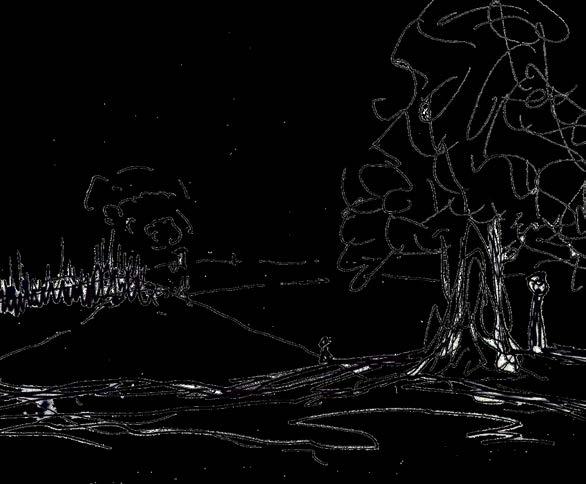
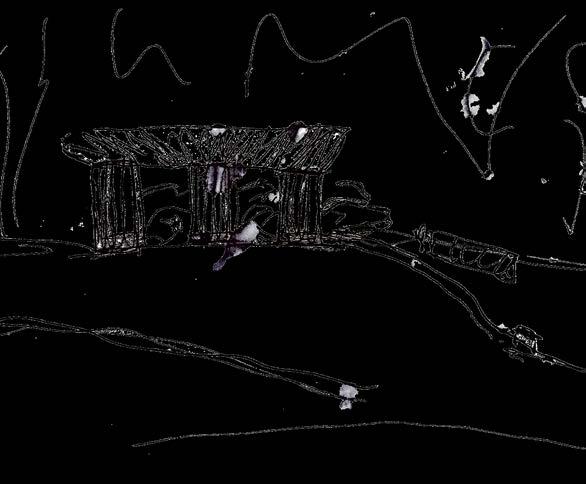
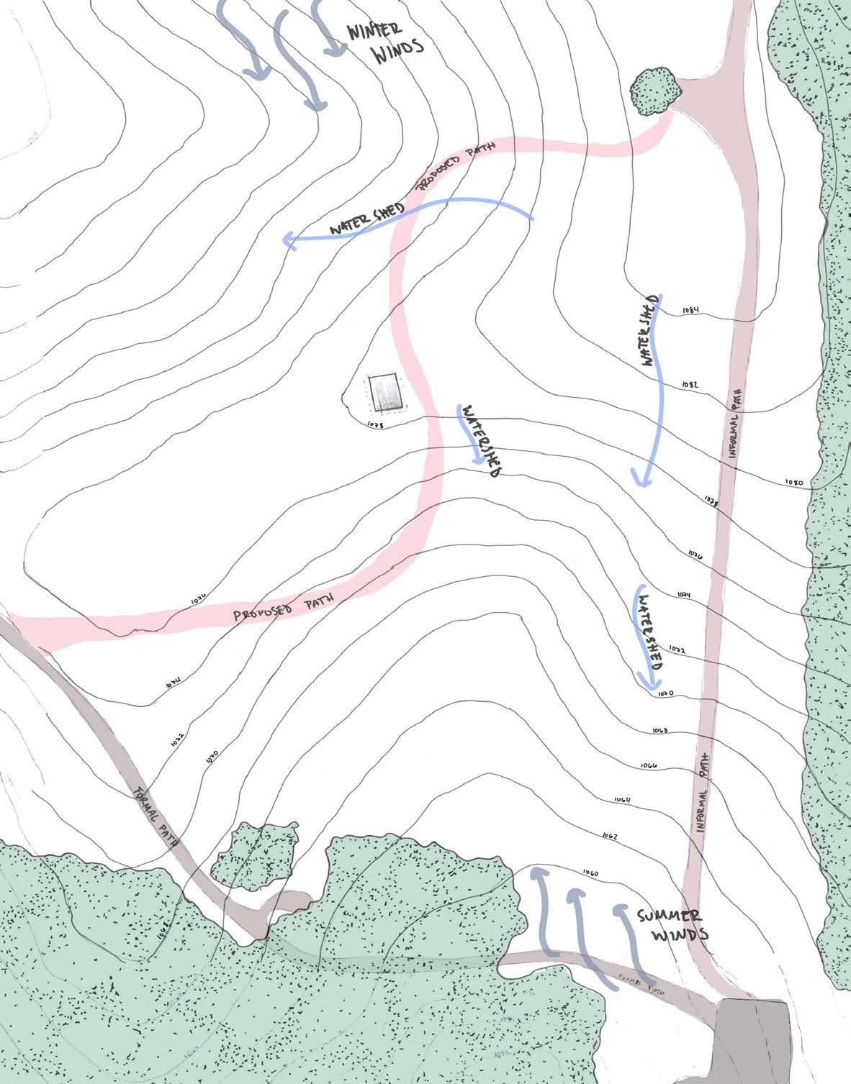
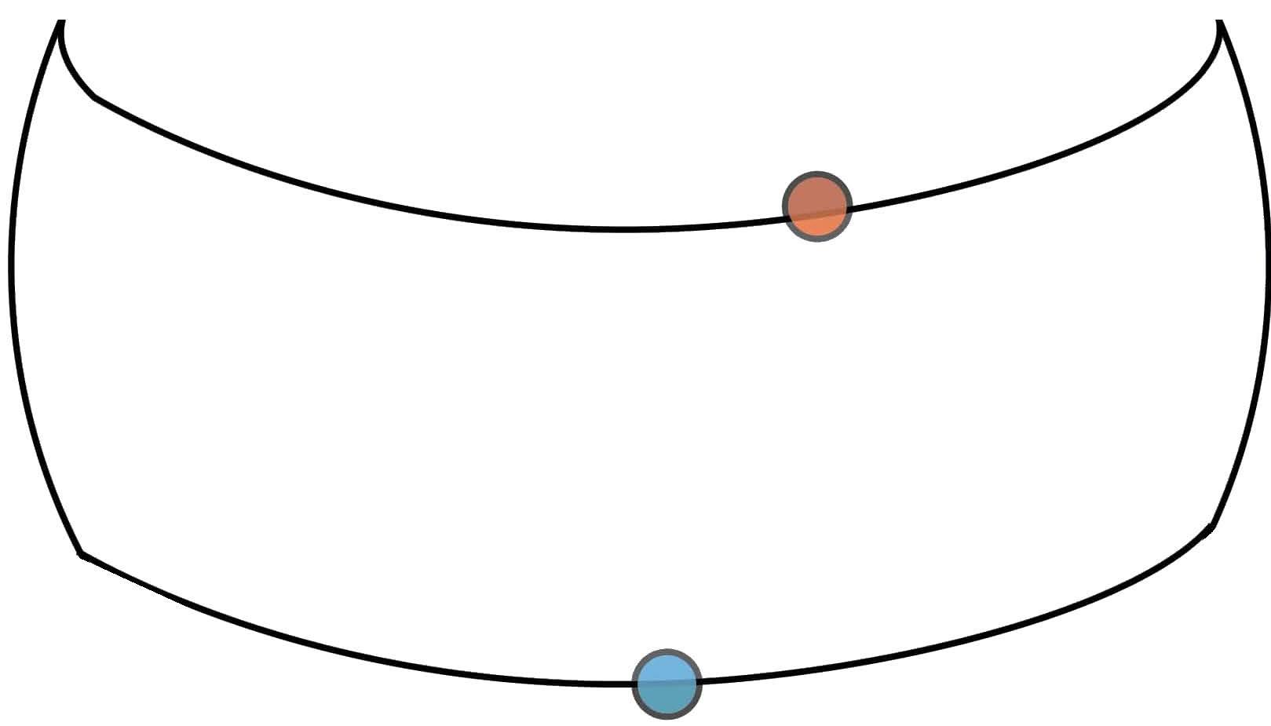
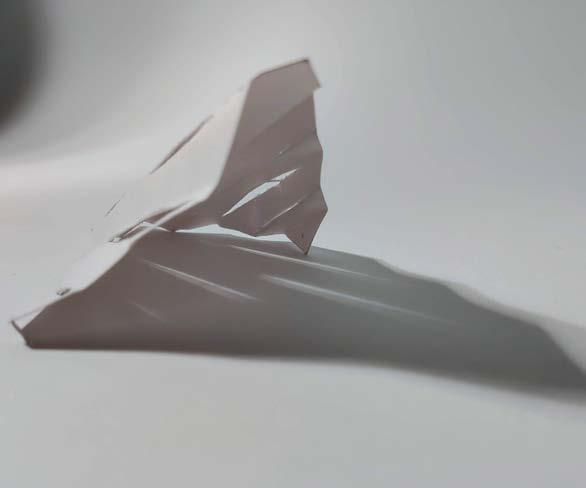
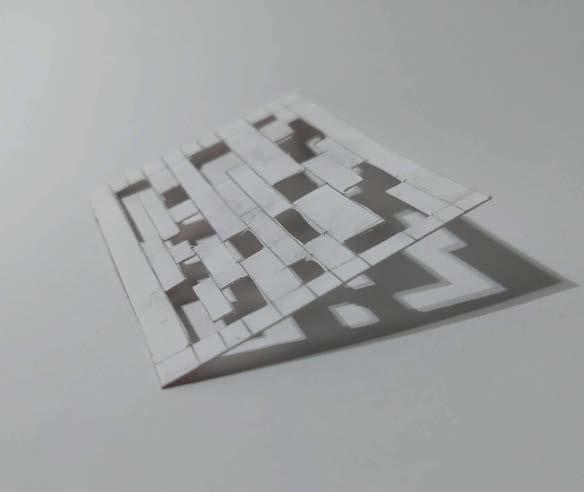
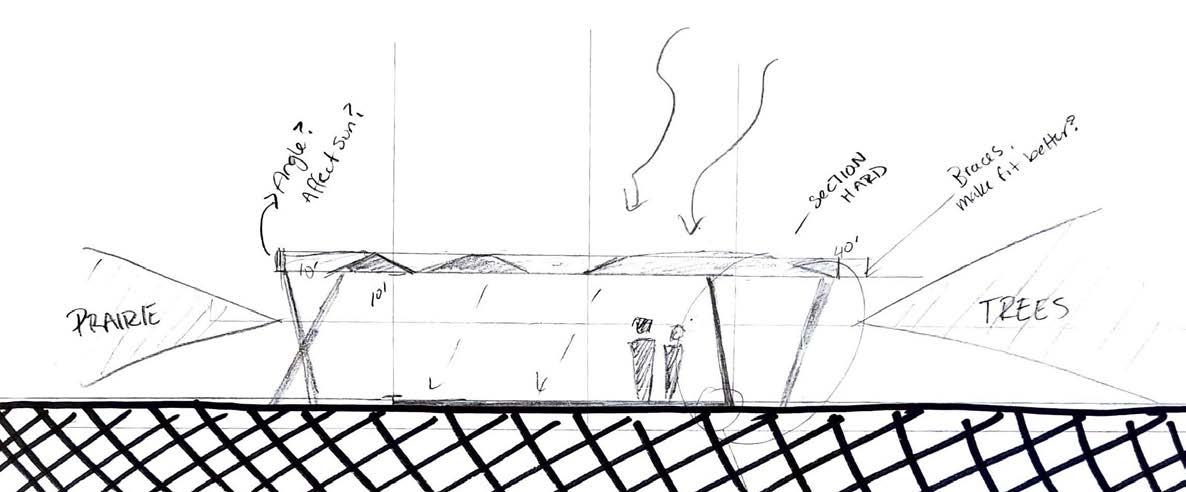
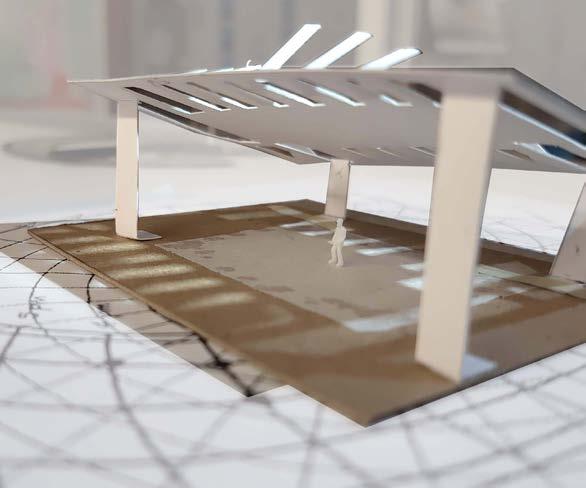
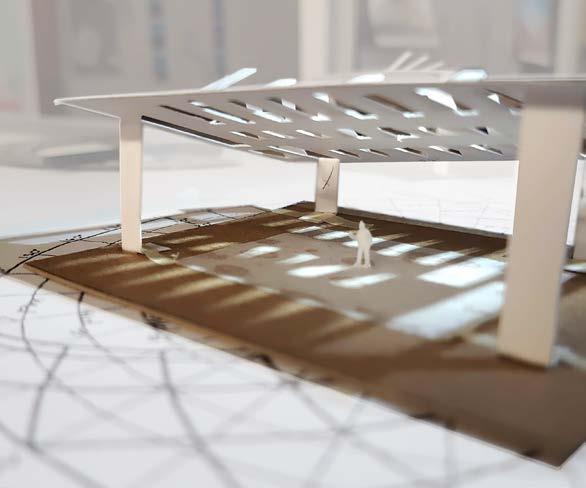
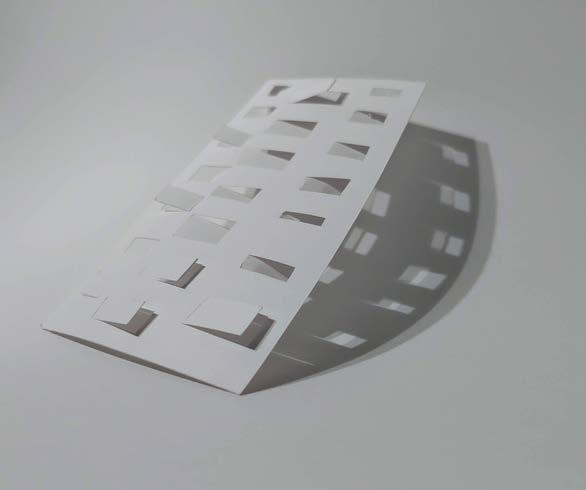
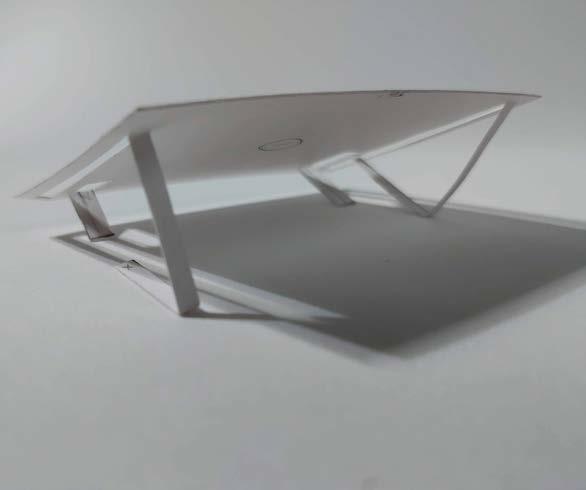
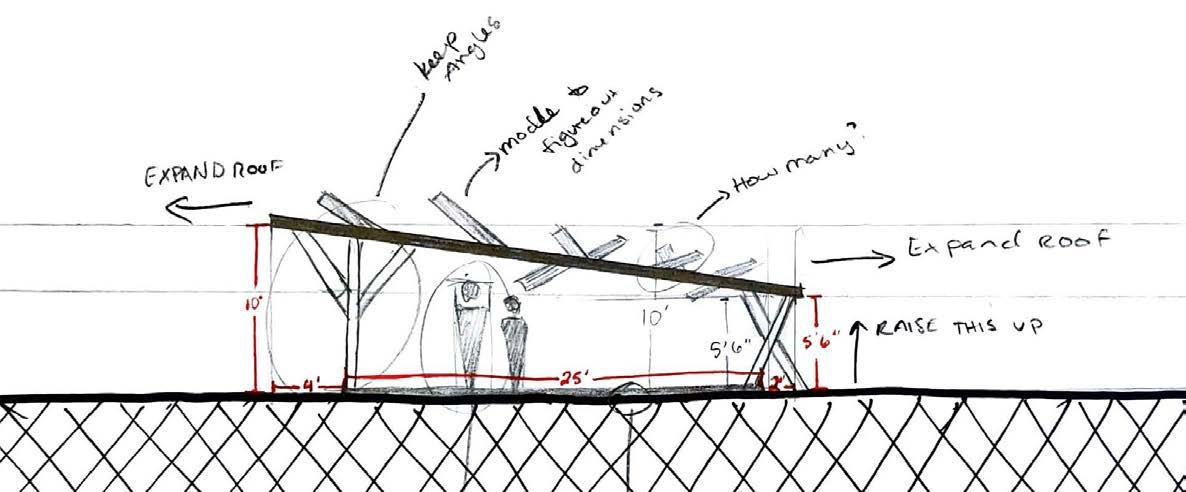
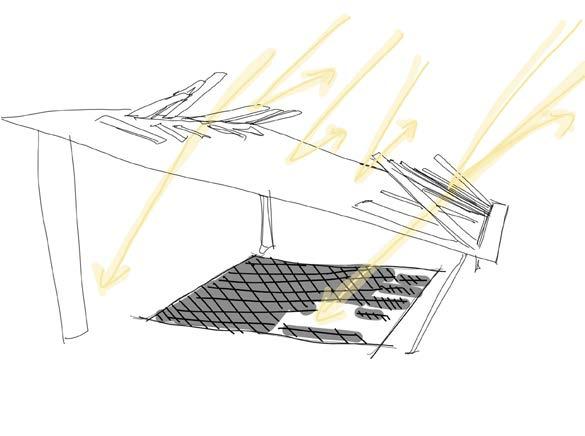
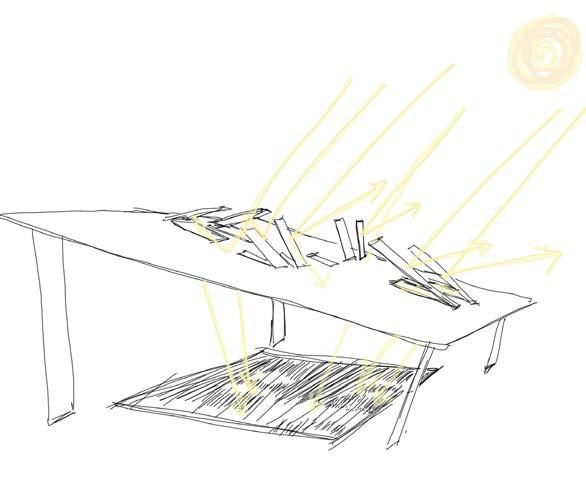
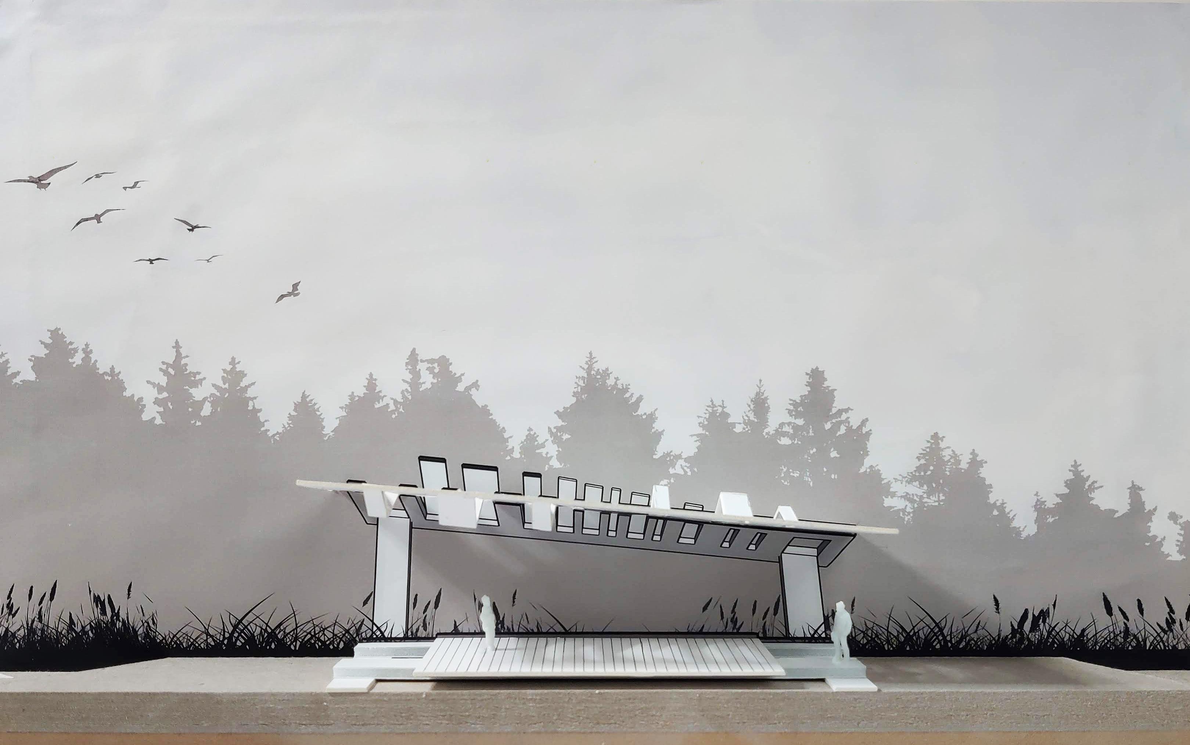
Spring 2022 | Professor Shannon Criss
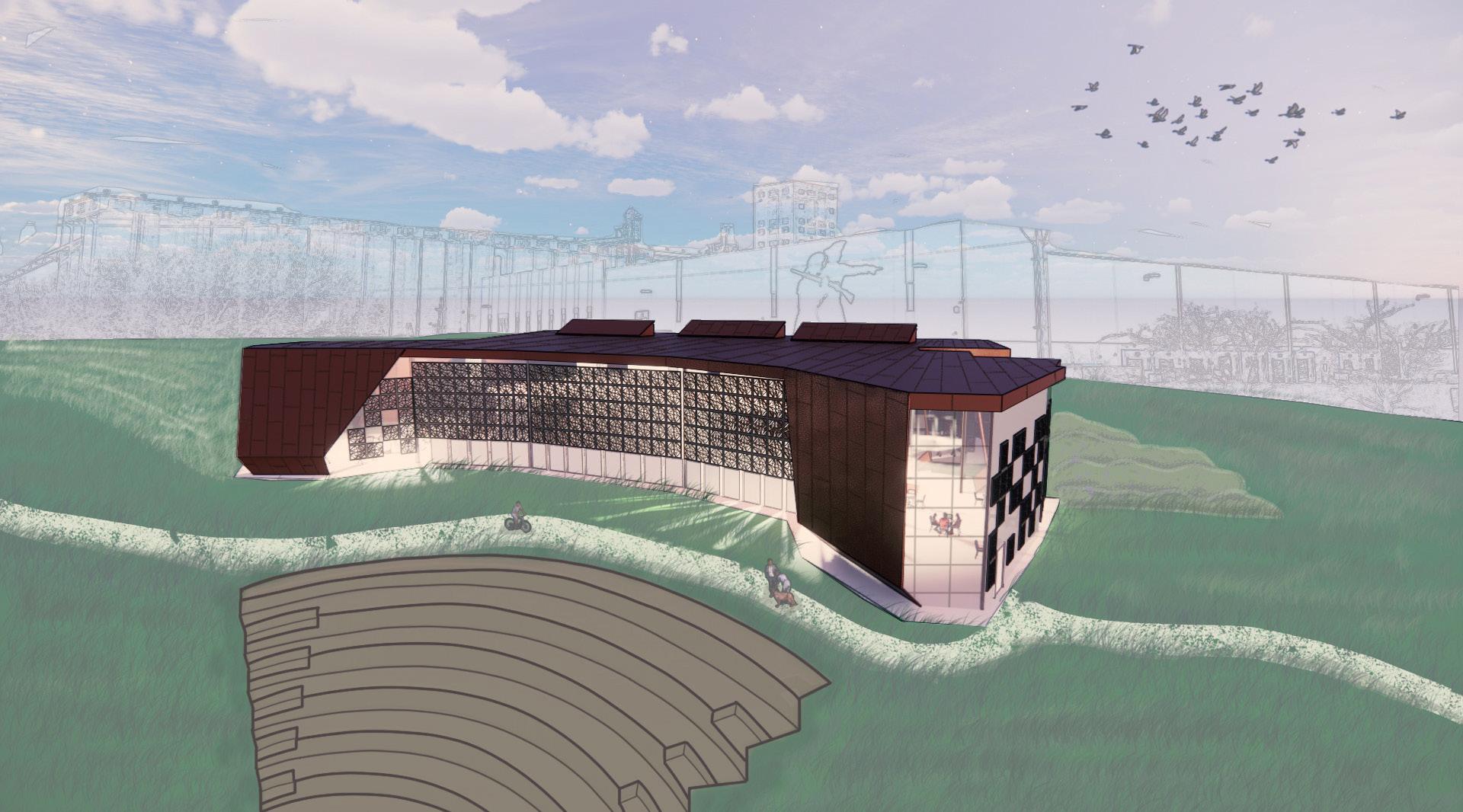
DESCRIPTION
This project, we were tasked with creating a Heritage Trail Center of ____. Only through research of the site, Kaw Point, and Kansas City were we able to decide on who our trail center was for and what its purpose was.
PROGRAMS USED
Enscape, SketchUp, Photoshop, and InDesign.
Our site for this project was Kaw Point in Kansas City. We researched the demographic of the residents in the area, how our trail center could best serve the area, and how did the overall park need to be improved.
A very important detail to my project was that Kaw Point was a landing point for Louis and Clark in 1804 when they first arrived in Kansas. The genocide that followed their travels in the Americas decided for me that this would be a place of remembrance and acknowledgment.
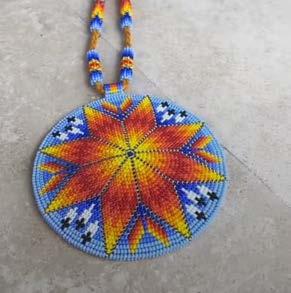
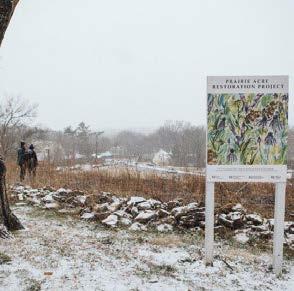
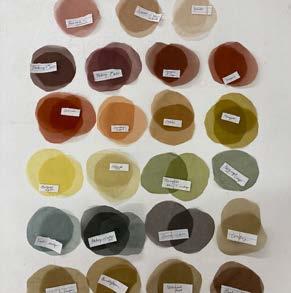
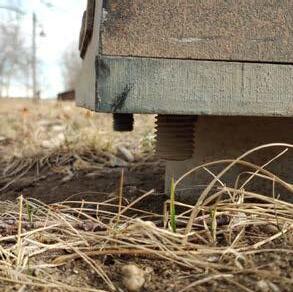
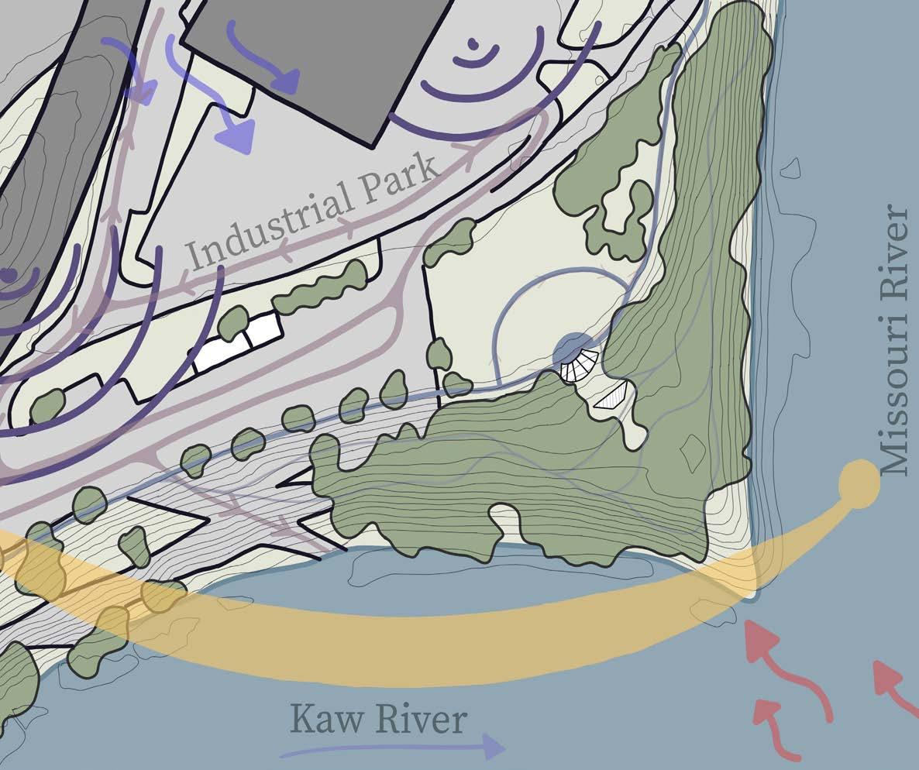
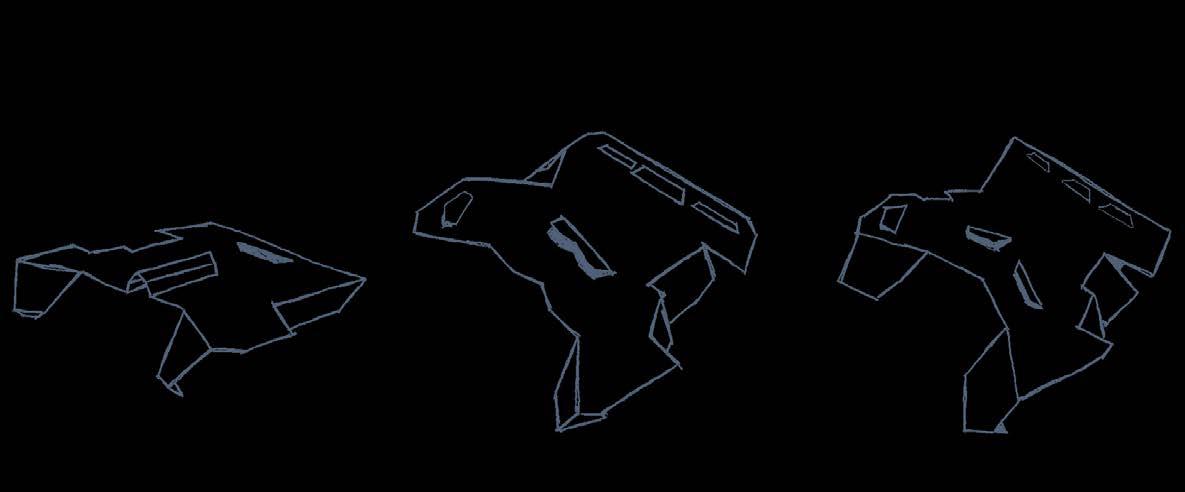
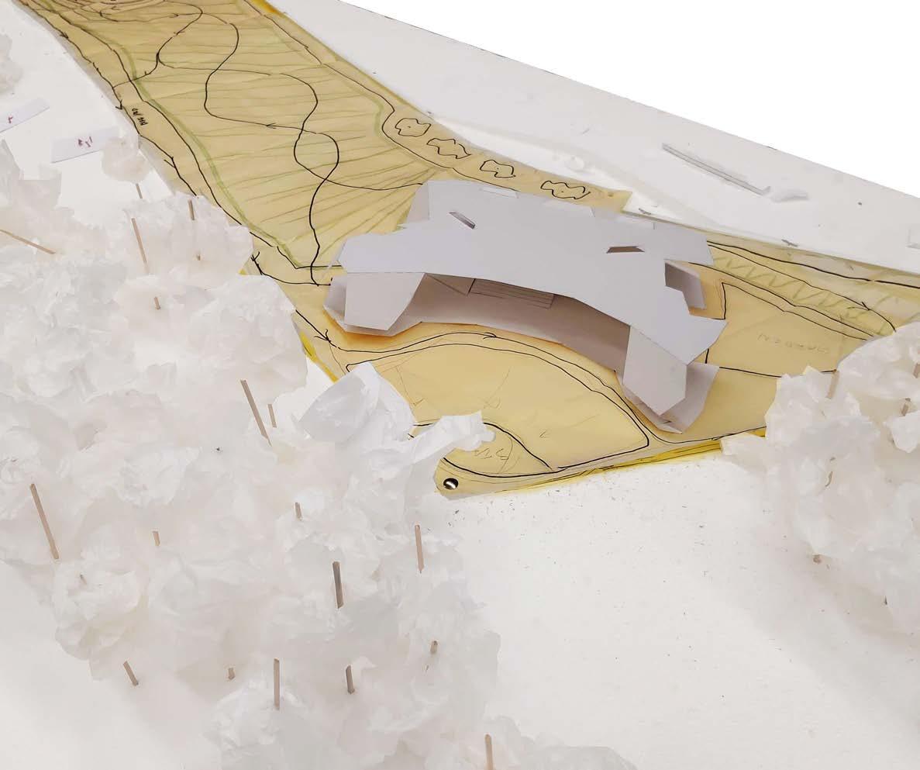
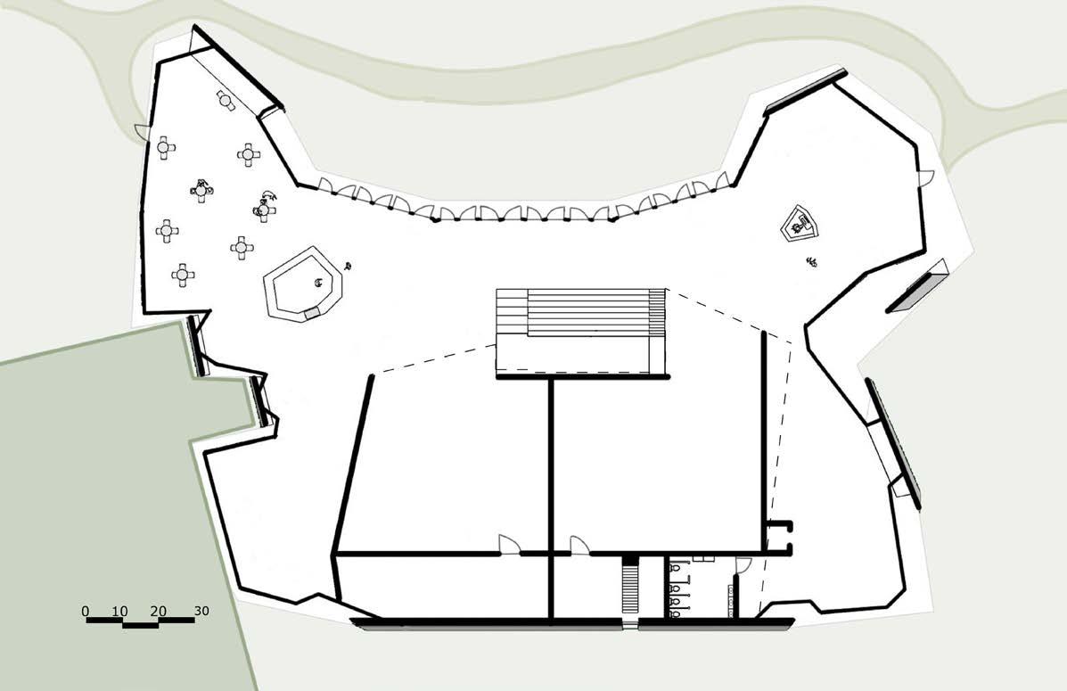
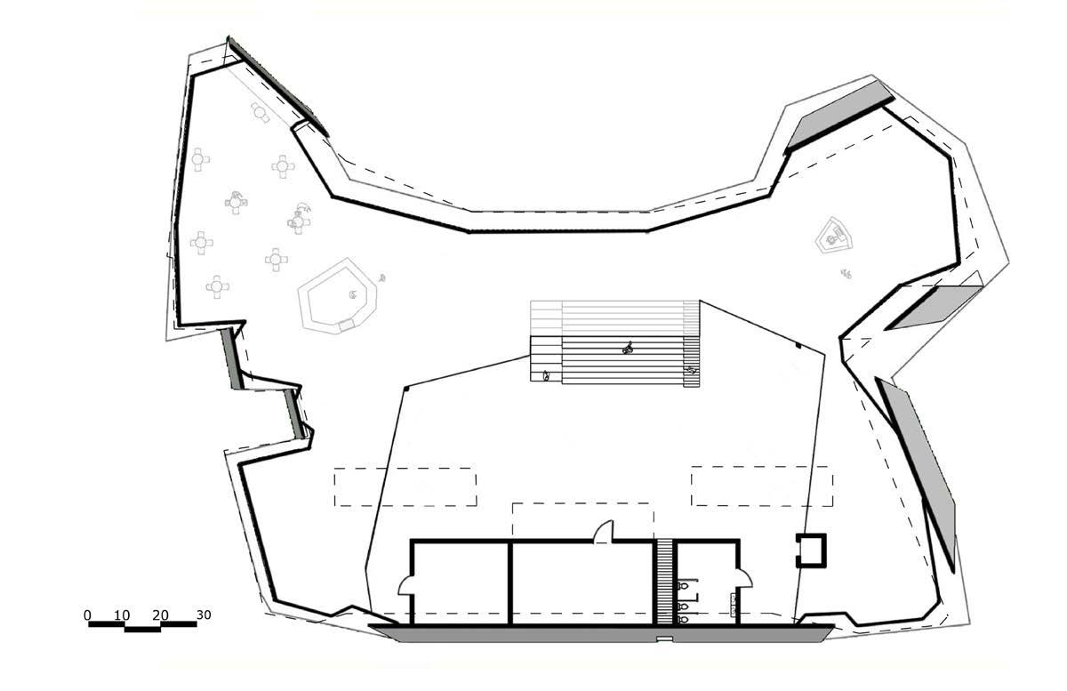
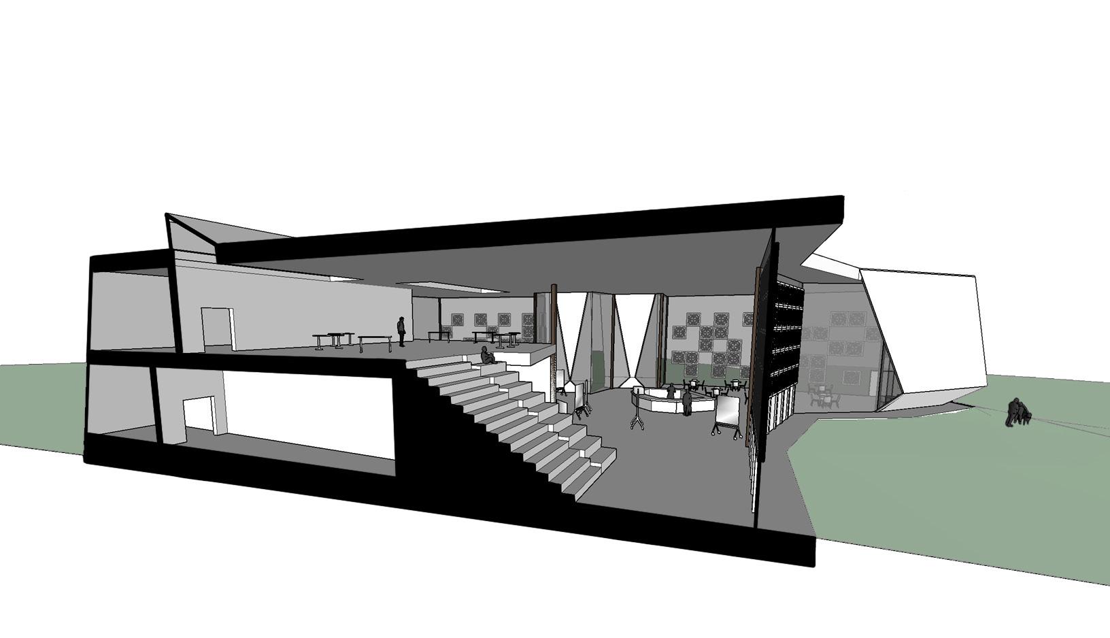
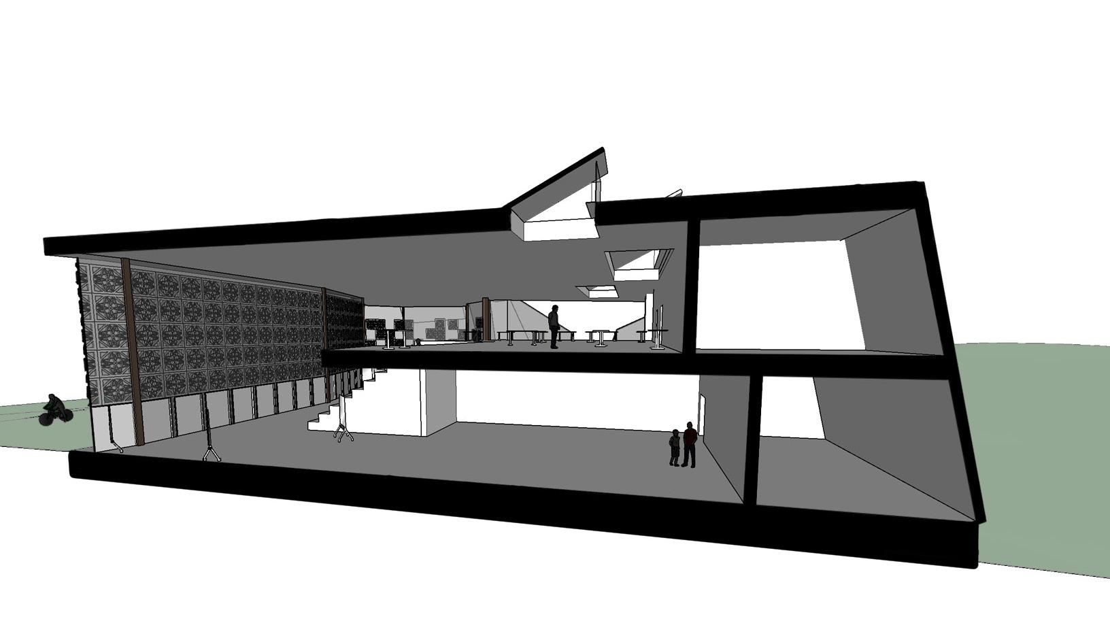
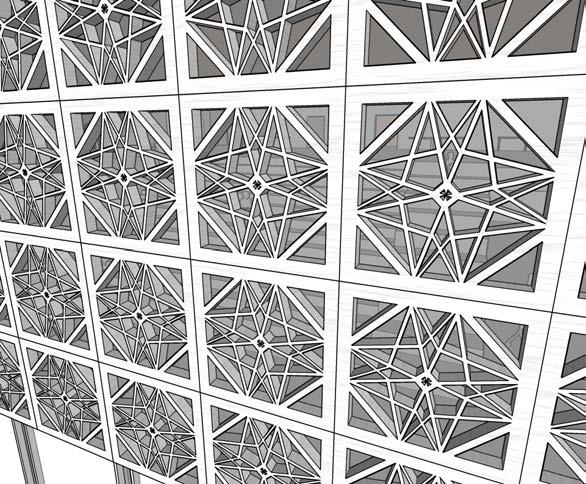
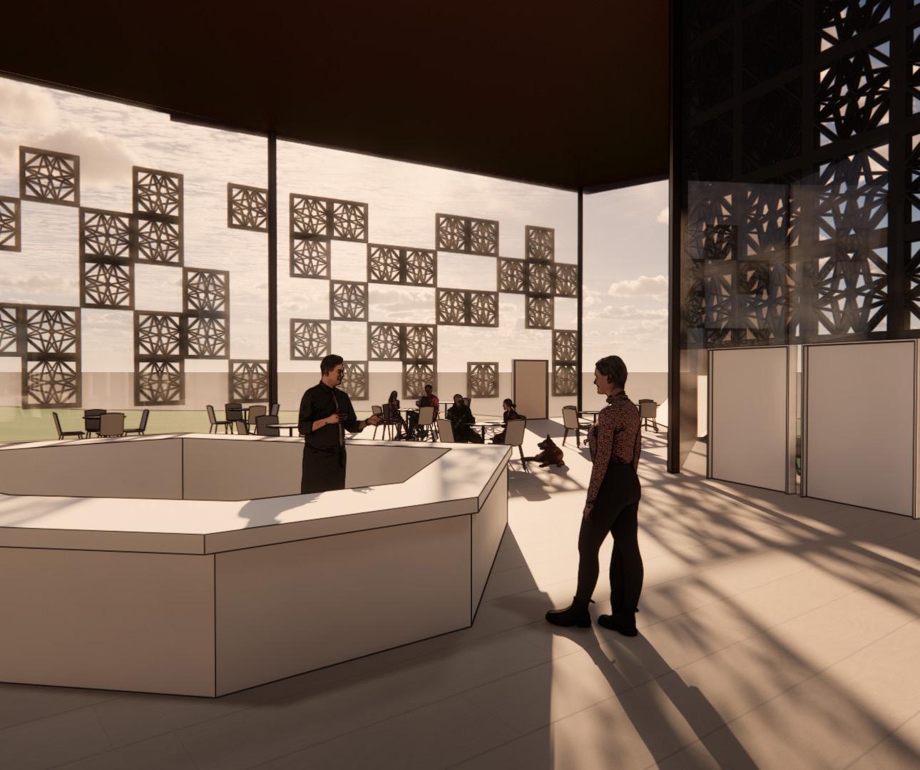
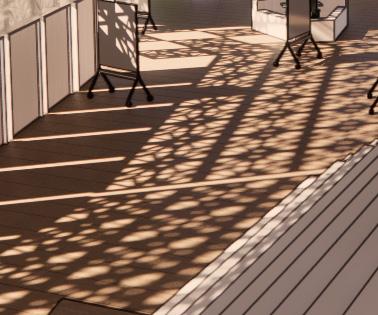
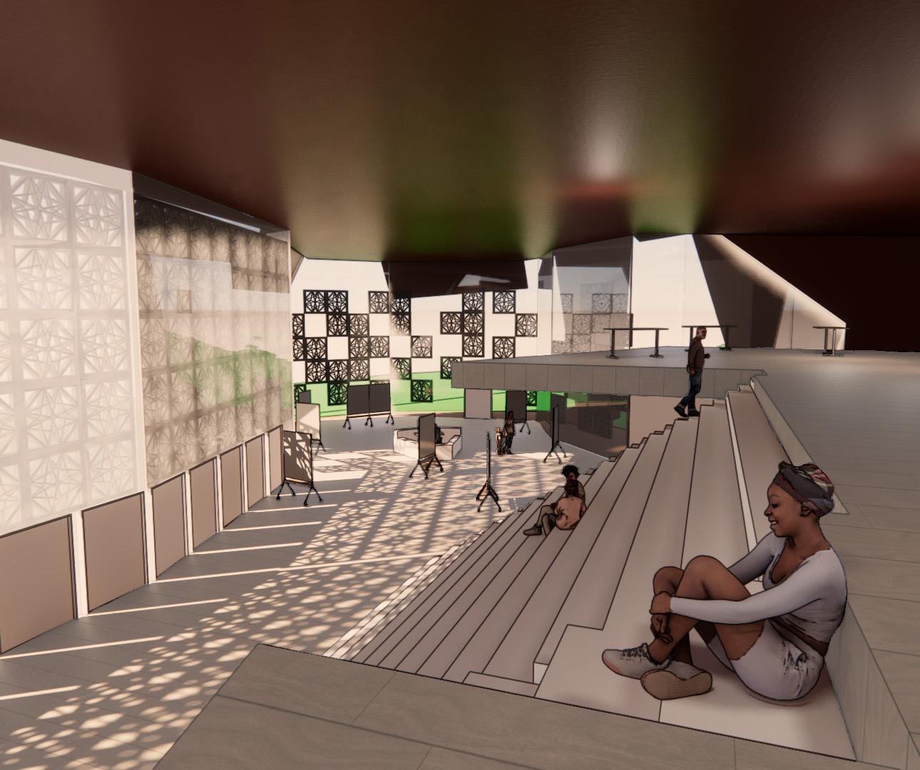
Summer 2023 | Professor Shannon Criss and Chad Kraus
I spent a month during my summer break in 2023 doing a study abroad program that took me to Finland, Sweden, and Copenhagen. I learned so much about how architecture is done in other countries, how culture impacts architecture, and how impactful urban design can be when it serves people rather than cars.
During this trip I also spent time improving my sketching and photography skills, both of which will continue to serve me as I progress in this profession.
