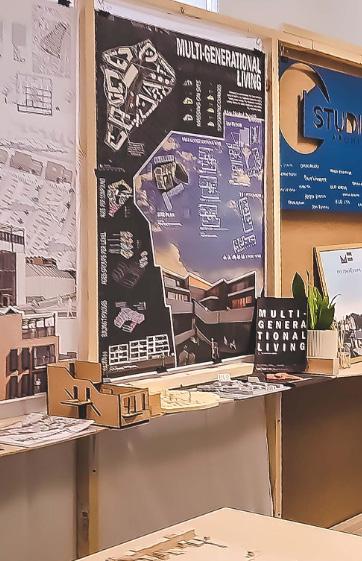
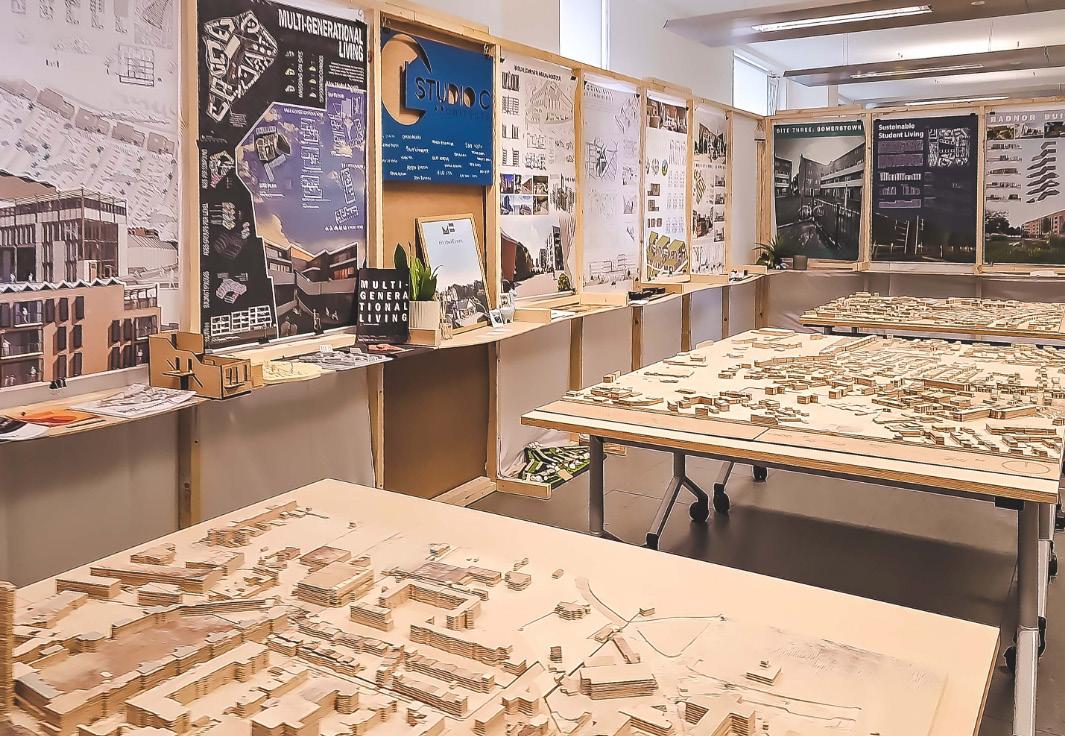
Part 1 Architectural Assistant Portfolio AJ Article - Portsmouth Student Show 2023 link
Alae Shahod Juratli
ACTIVITIES & EXPERIENCE

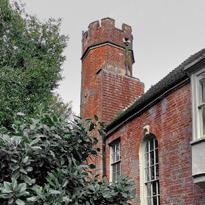

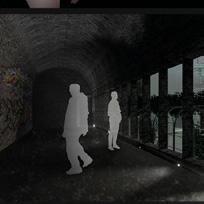
DECIDERE
FEBRUARY TO MARCH 2024

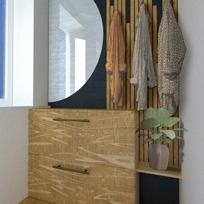
WINCHESTER NARRATIVES PROJECT
YEAR 3 - FEBRUARY 2022 TO MAY 2022
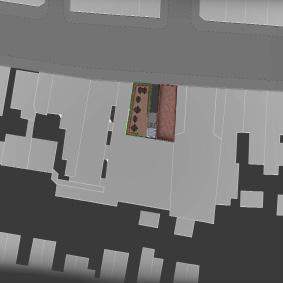
VOLLERS’ CORSETS
YEAR 1 - FEBRUARY TO APRIL 2021

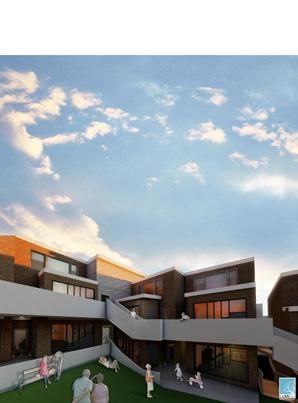
HOME ENTRANCE RE-DESIGN
JANUARY 2024
MULTI-GENERATIONAL LIVING
YEAR 3 - FEBRUARY 2023 TO MAY 2023
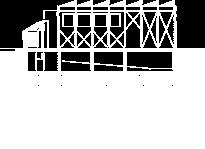
SOUTHSEA SPORTS CENTRE YEAR 3 - SEPTEMBER 2022 TO DECEMBER 2022
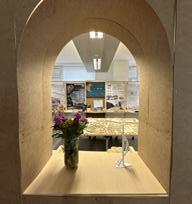
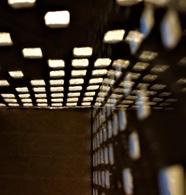
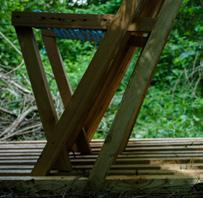
GRADUATE SHOWCASE
JUNE 2023
MODELS & PHOTOGRAPHY
OCTOBER 2020 - JUNE 2023
WHITELANDS - LOVE BIRDS’ NEST
JUNE 2022
CONTENTS
i.
04. 05. 08. 09. 01. 07. 06.
02. 03.
ACTIVITIES AND EXPERIENCE
Since Graduation 2023:

La Sorogeeka Interiors
internship
Dubai, UAE
May to Oct 2019

A-levels
Sharjah, UAE
July 2018 - 2020
Started BA (Hons)
Architecture
Portsmouth
October 2020

Highland Street
Regeneration
Competition
Portsmouth
Nov - Dec 2021
House Renovation
Leicester
July 2021 - Dec 2023
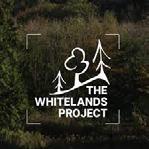

Whitelands Project
Petersfield
June 2022
Students Mentorship
Program RIBA
Chichester
Feb to May2023
Graduated BA (Hons)
Architecture
Portsmouth June 2023
My introduction to the working world of architecture and interior architecture firms marked the inception of my passion for Adobe Photoshop and the design process behind renders and visuals. This journey began at LSI, where I collaborated with the marketing and design teams. Initially, my role revolved around editing renders for the social media pages, adhering to specific guidelines that allowed me to become proficient in the Adobe style. Being in this environment and going on-site visits reassured me that this was the future I wanted.
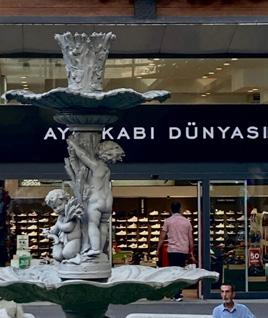
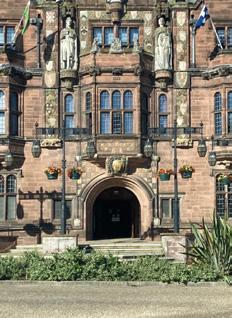
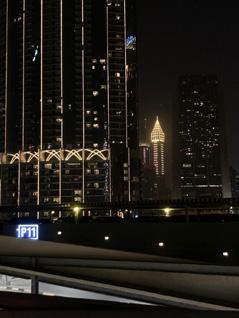
A competition for the the Portsmouth City Council to regenerate section from two streets, Highland Road and Albert Road. The sites specified were directly outside of shops and cafes that had a long history on the road. My group put forward a conceptual proposal which highlighted the history of the roads and combined the
With my family’s gradual return to Leicester, our home required much work. I was trusted to renovate and redecorate the house inside and the front garden. This role entailed, doing some decorating myself, finding and handling different contractors, whilst staying within a budget. From repaving the front garden to new flooring and carpets, re-plastering and repainting, my next challenge will be our back garden.
School of Architecture led a 4 night camping trip. Brief is further outlined in the portfolio


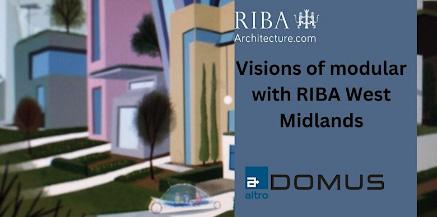
TravelledUK (Plymouth, Liverpool, Birmingham)
I was captivated by Noviun Architects, particularly within the mentorship context. Thanks to their expertise in designing SEN schools, Noviun Architects broadened my perspective on architecture’s potential and influence on user experience.




Turkey (Ankara, Antalya, Istanbul)
UAE (Dubai, Sharjah, Abu Dhabi)
Beginner course completed on 22/11/23 on Coursera
Attended Visions of Modular with RIBA West Midlands 23/11/2023
Staying up to date with softwares (Revit, Rhino, Vray, Adobe) through self motivated activities
Powerlifting Competition February 2024
Qualifying for Junior Nationals in March 2024
Attended the BIM in Series Event at De Montfort University 8th of Feb 2024
Joined a team for an Architecture Competition: Museum Of Emotions #4
Completed 4th March 2024
i.
1.DECIDERE

Design Brief
For this project, our brief was to create a conceptual interpretation of a museum of emotion and present it on a single A2 board. The challenge was to convey the intention and emotions of the architecture without the use of any text or numbering, including standard architectural elements like a scale bar or north arrow.
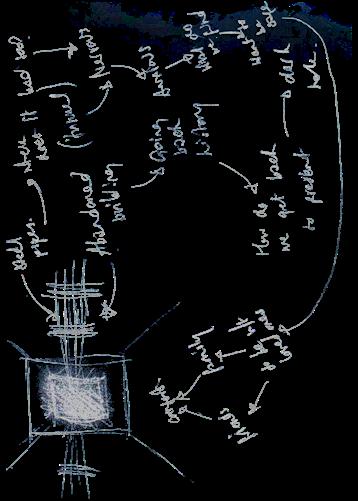
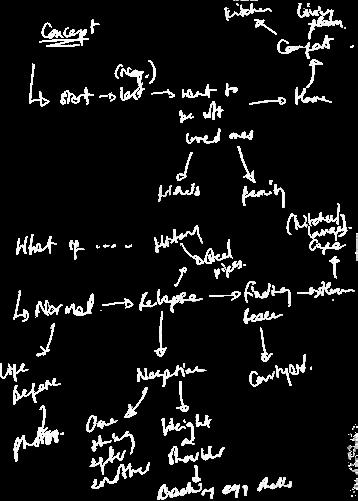
Process
Joining the team halfway through the project, my role was to articulate my team members’ vision into a digital mass model. I ensured functionality while also emphasizing the intended emotional impacts of the design.
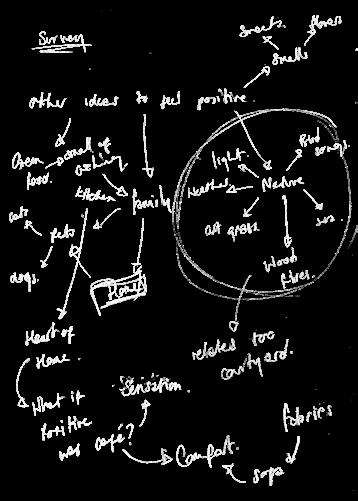
Outcome
The final design is a rectangular structure featuring a large courtyard space, offering multiple pathways that lead to varied experiences based on user choice. Using a relatively simple massing, we incorporated multiple levels, diverse masonry, and various window openings to differentiate spaces evoking a range of emotions including anger, sadness, loneliness, happiness, hope, and fear.
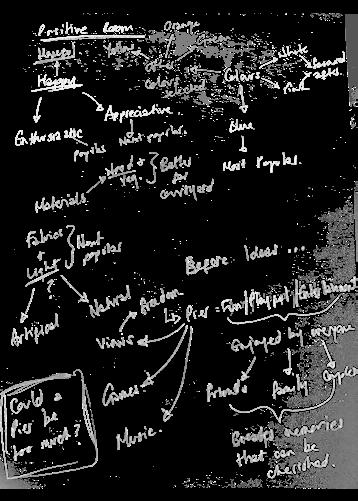
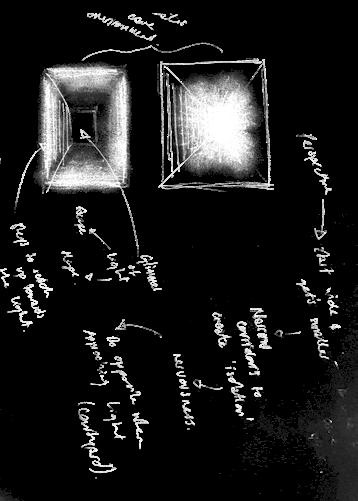
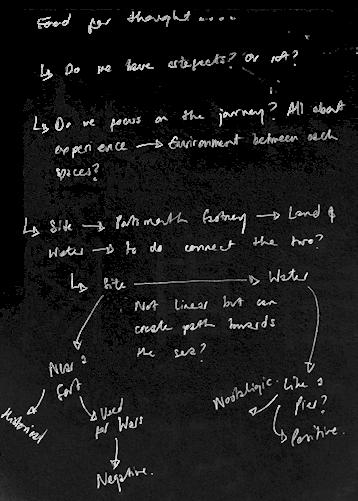
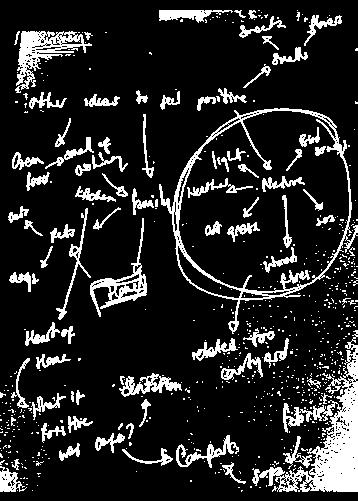
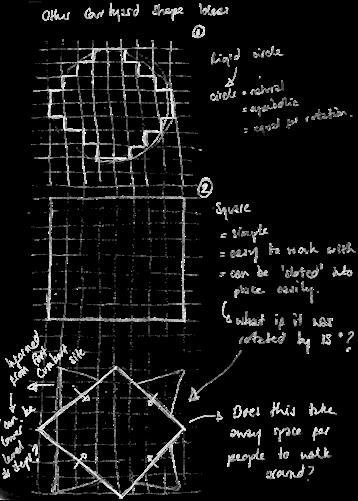
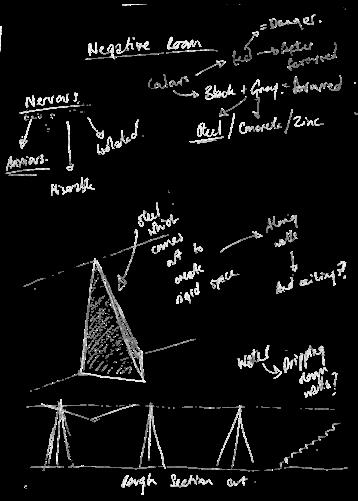
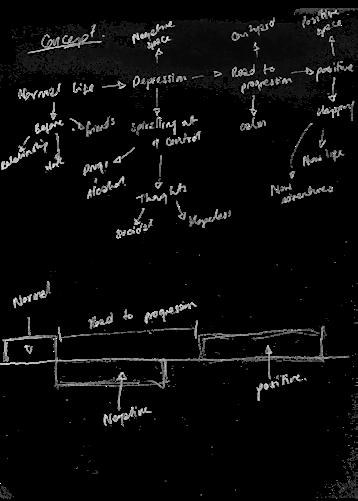
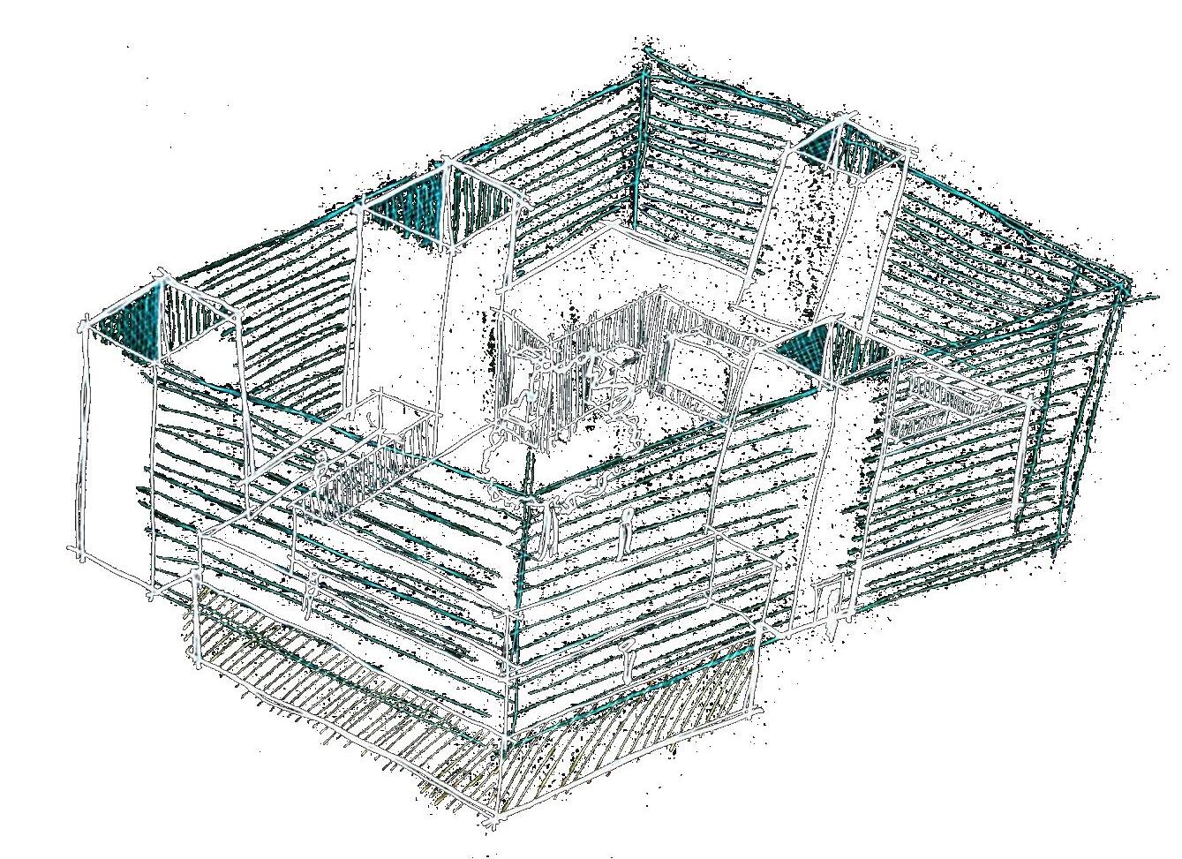
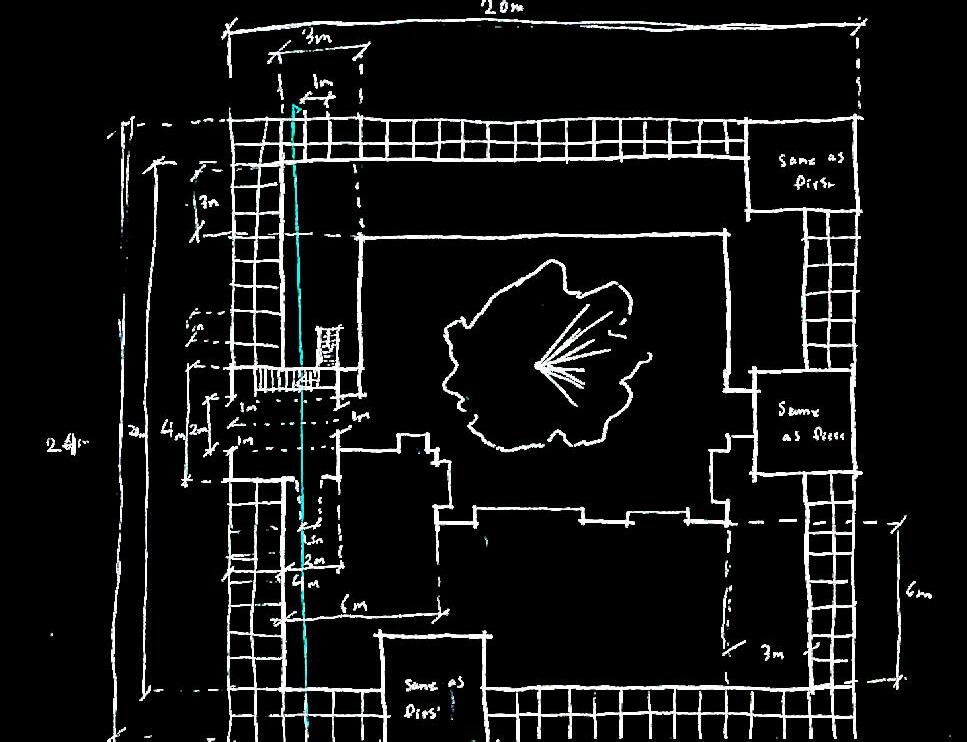
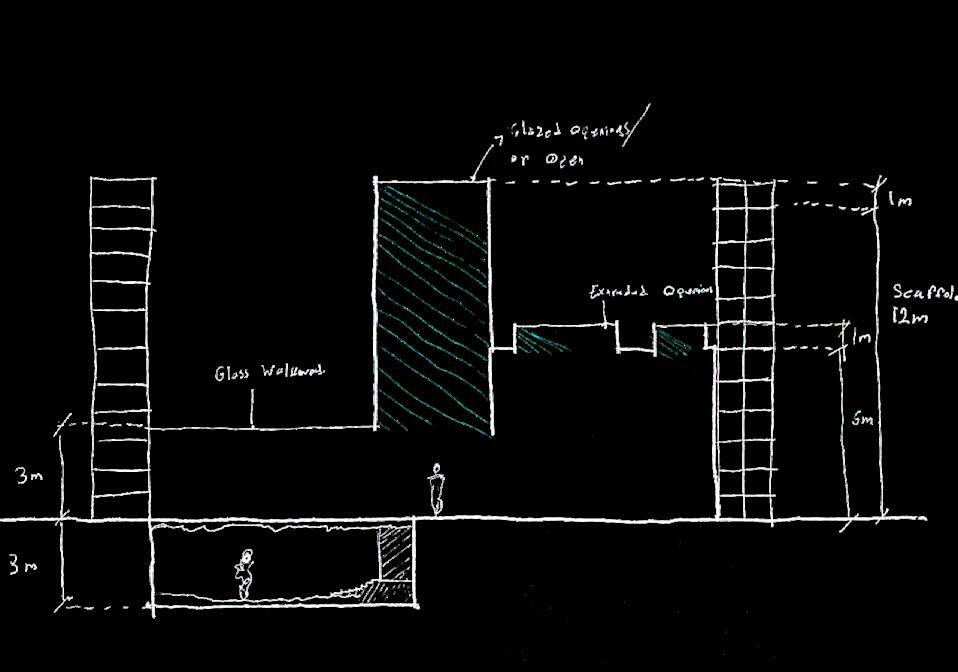
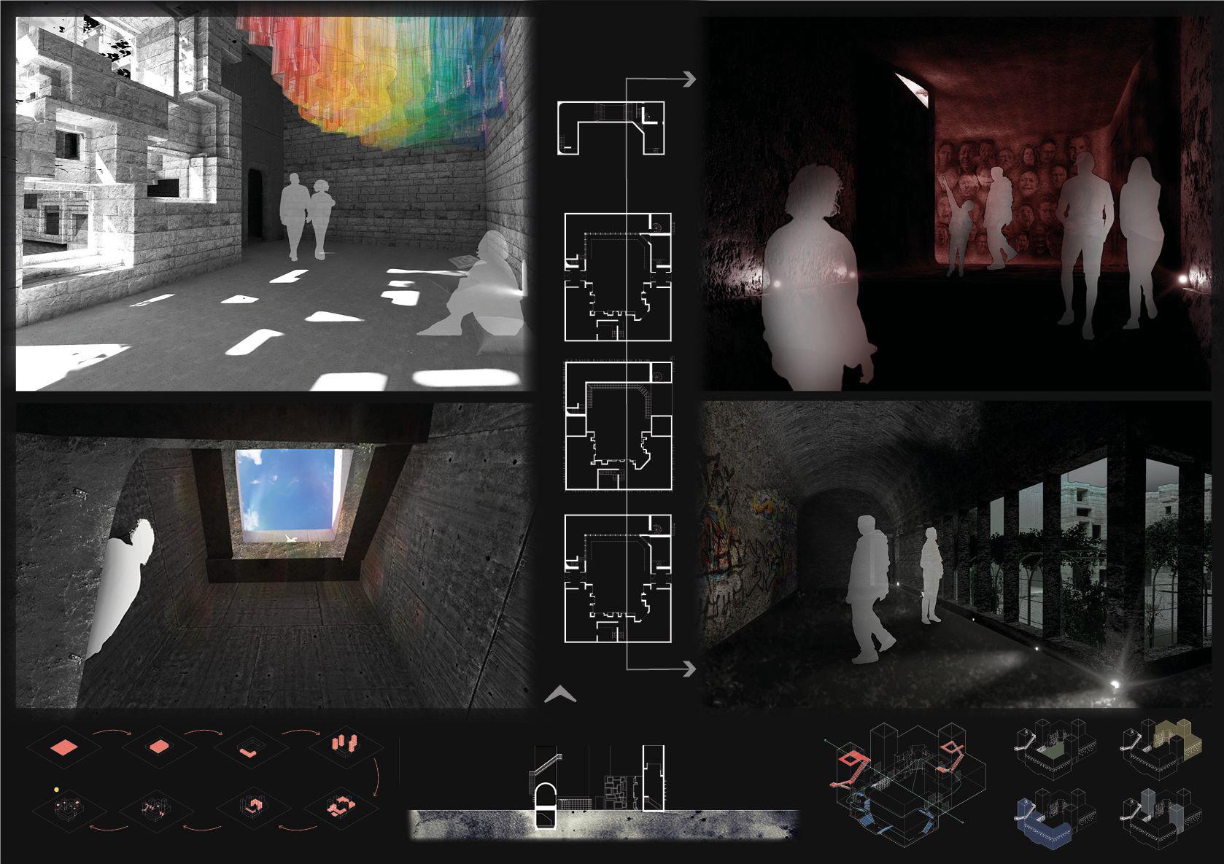

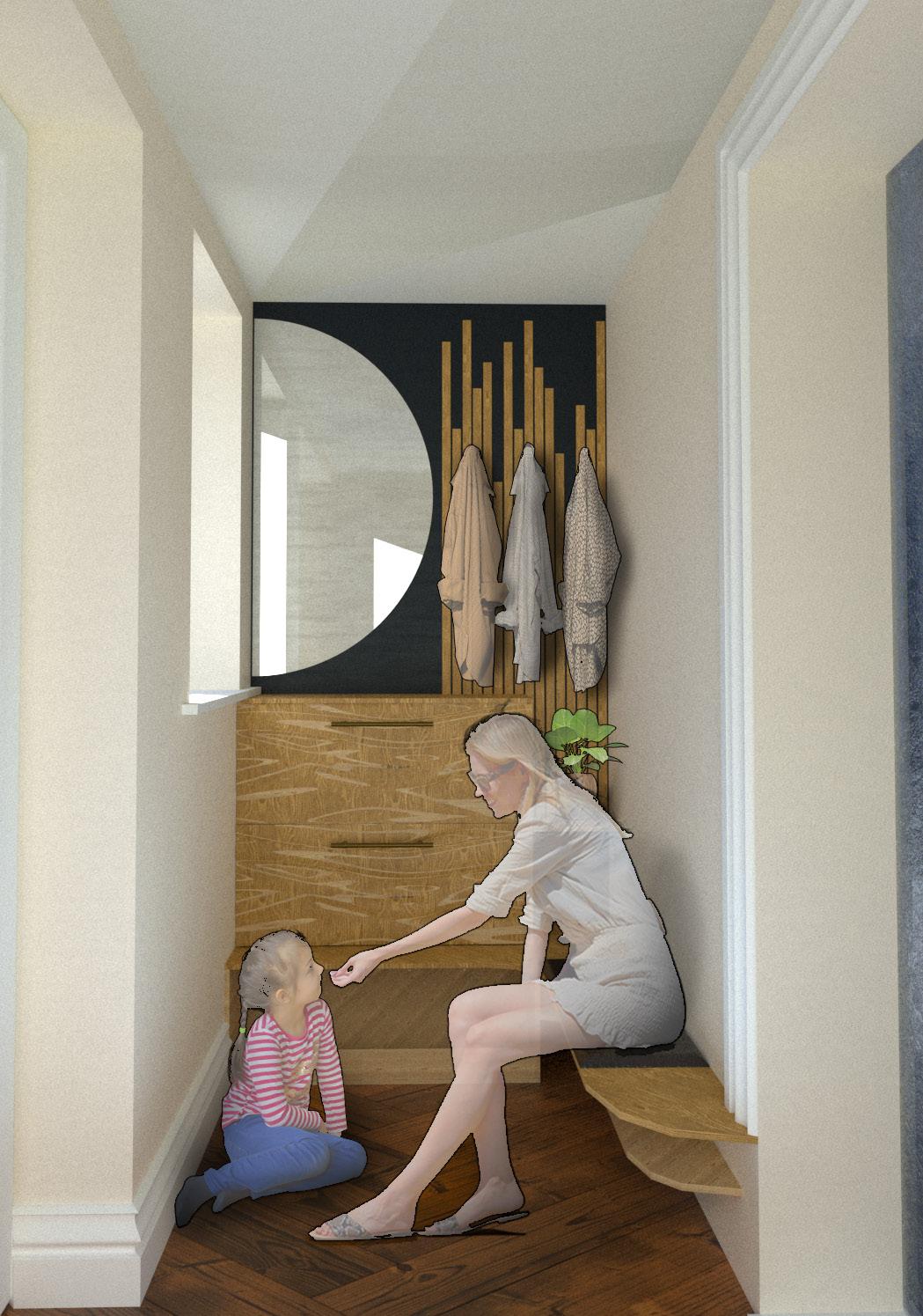
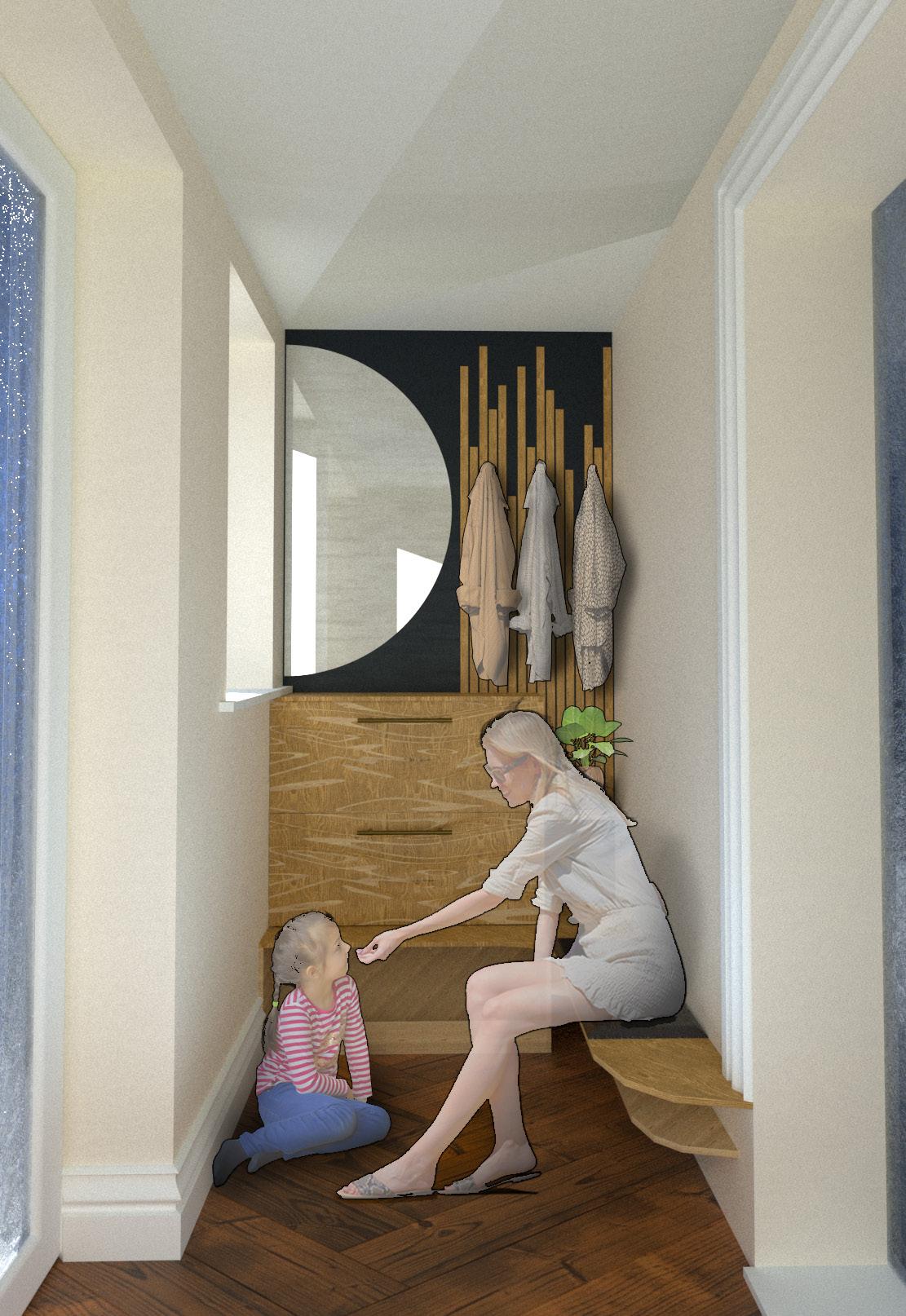
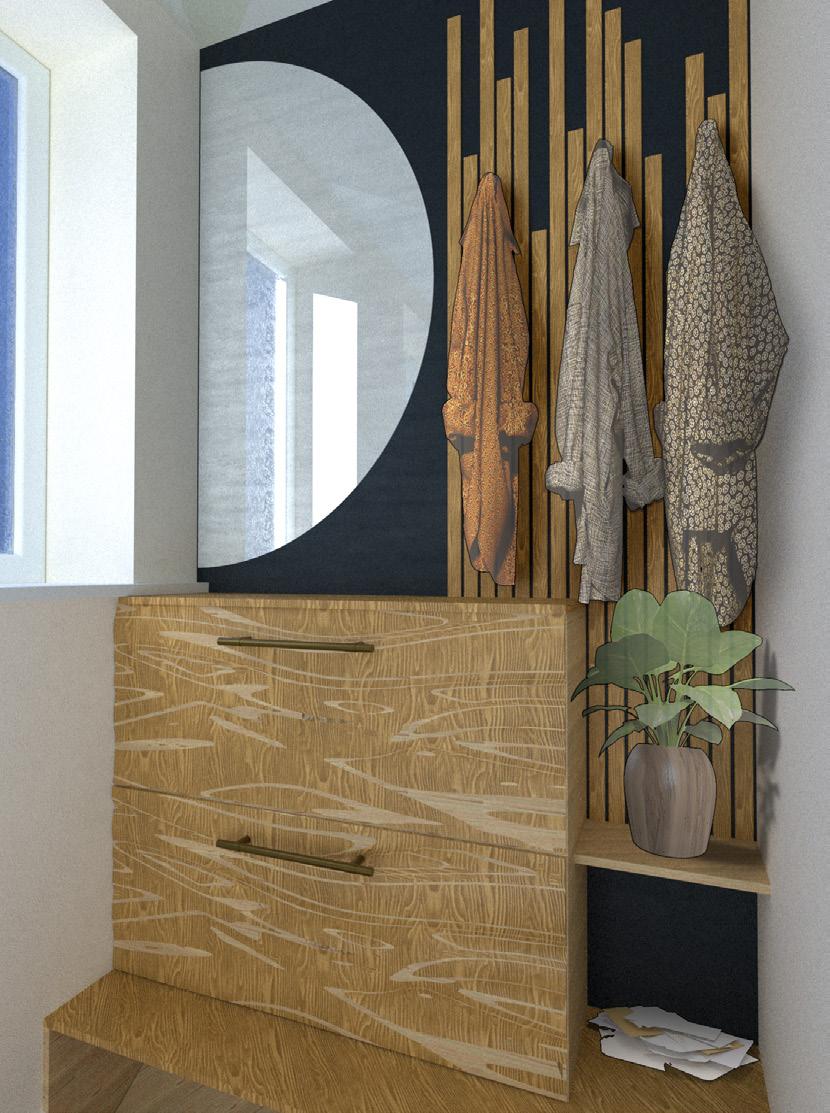
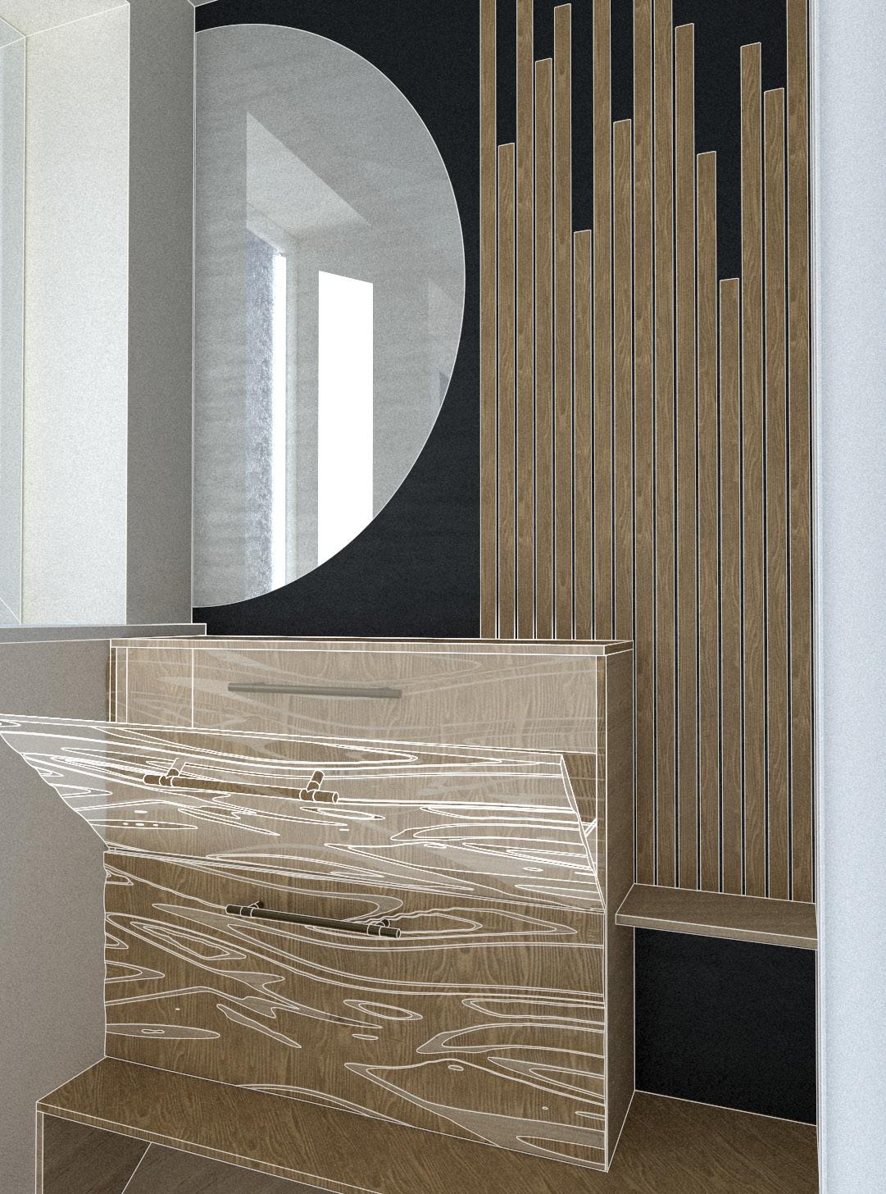
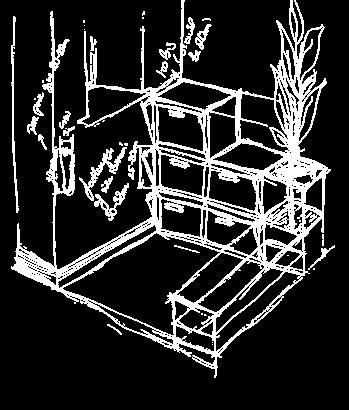
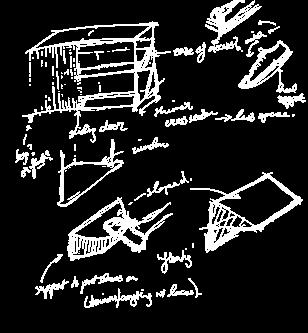
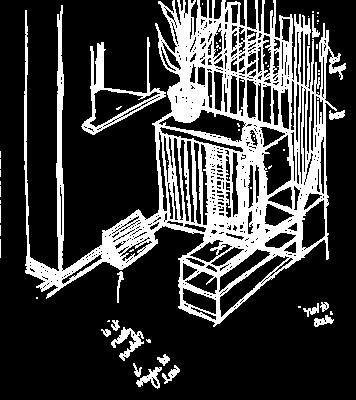
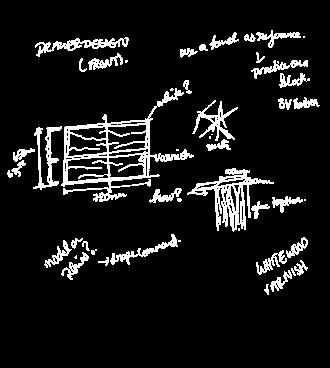
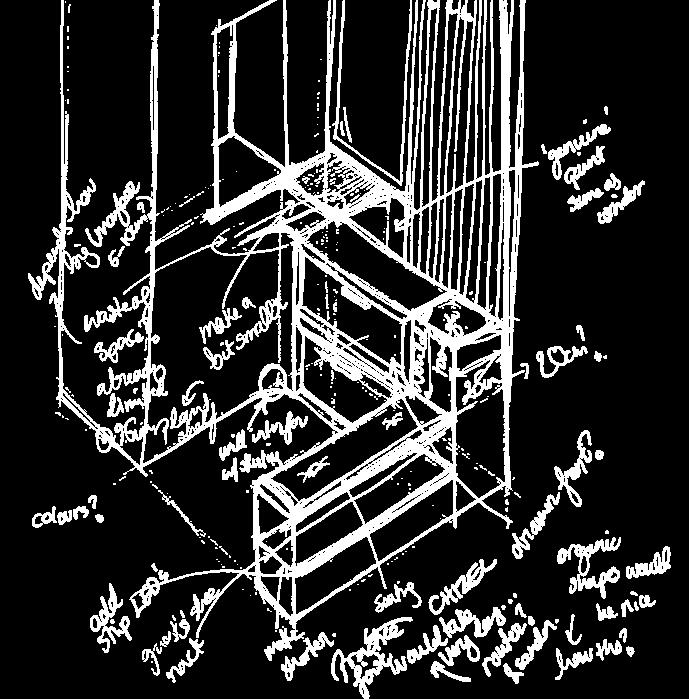
COLOURS
2.
HOME ENTRANCE RE-DESIGN








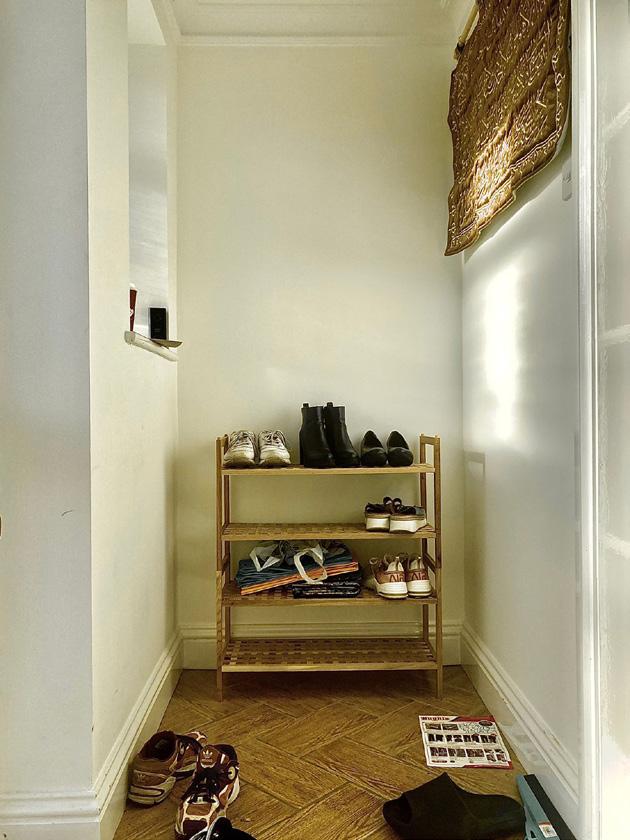






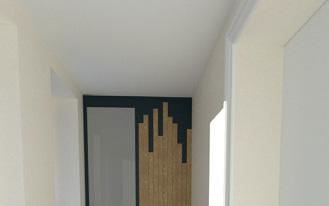







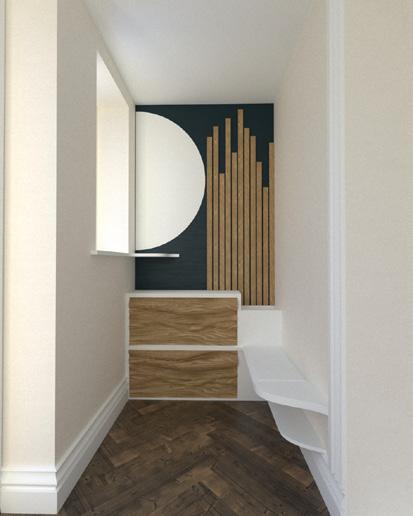



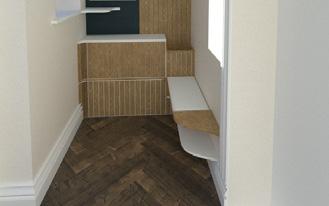




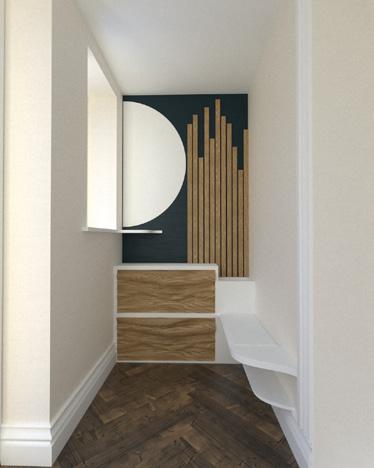
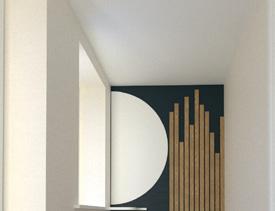

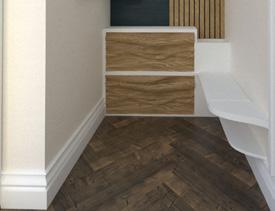
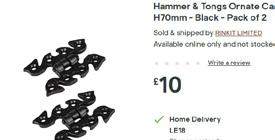
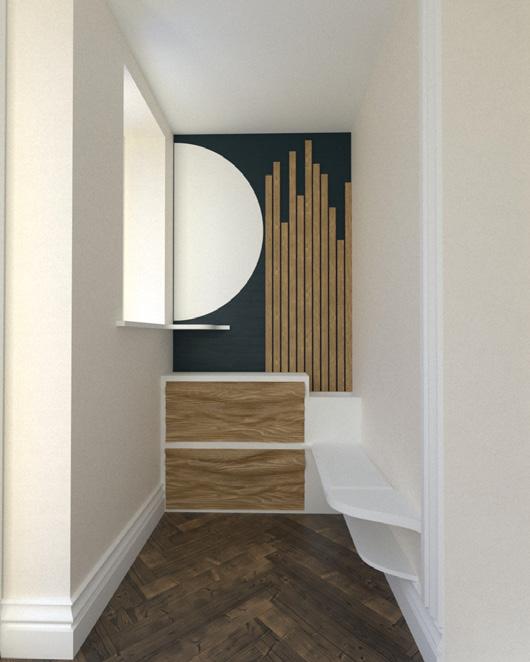
Material Costs Design development continued Dimensions of the components 236.22 746.78 755.63 306.16 630.54 2440.00 274.37 192.00 305.66 150.00 237.80 162.80 728.01 618.00 733.00 995.00 1220.00 804.42 325.58 Material/Item Dimensions Source Quantity Price per Unit Total Price Plywood 12mm x 2.44m x 1.22m BnQ 1 £35.00 £35.00 Memory Foam 40 x 560 x 500 Leicester Market 1 £20.00 £20.00 Screws - Already have 0 £0.00 £0.00 Nails - Already have 0 £0.00 £0.00 Hinge L35mm BnQ 1 £9.53 £9.53 Silicon Seal 310ml BnQ 1 £5.83 £5.83 Mirror 800x400 etsy 1 £80.99 £80.99 Clear Varnish 250ml BnQ 1 £8.50 £8.50 Wood Oil 250ml BnQ 1 £ £ Coat Hooks 60mm Homebase 1 £5.50 £5.50 Wall Plugs - Already have 0 £0.00 £0.00 Fabric 1000 x 40mm Leicester Market 1 £7.00 £7.00 Latch 220mm ebay 2 £10.00 £20.00 Handles 275mm BnQ 1 £14.00 £14.00 Total £206.35 front door moodboard 17 December 202318:26 front door moodboard front door front door moodboard Currently the entrance
MULTI-GENERATIONAL LIVING
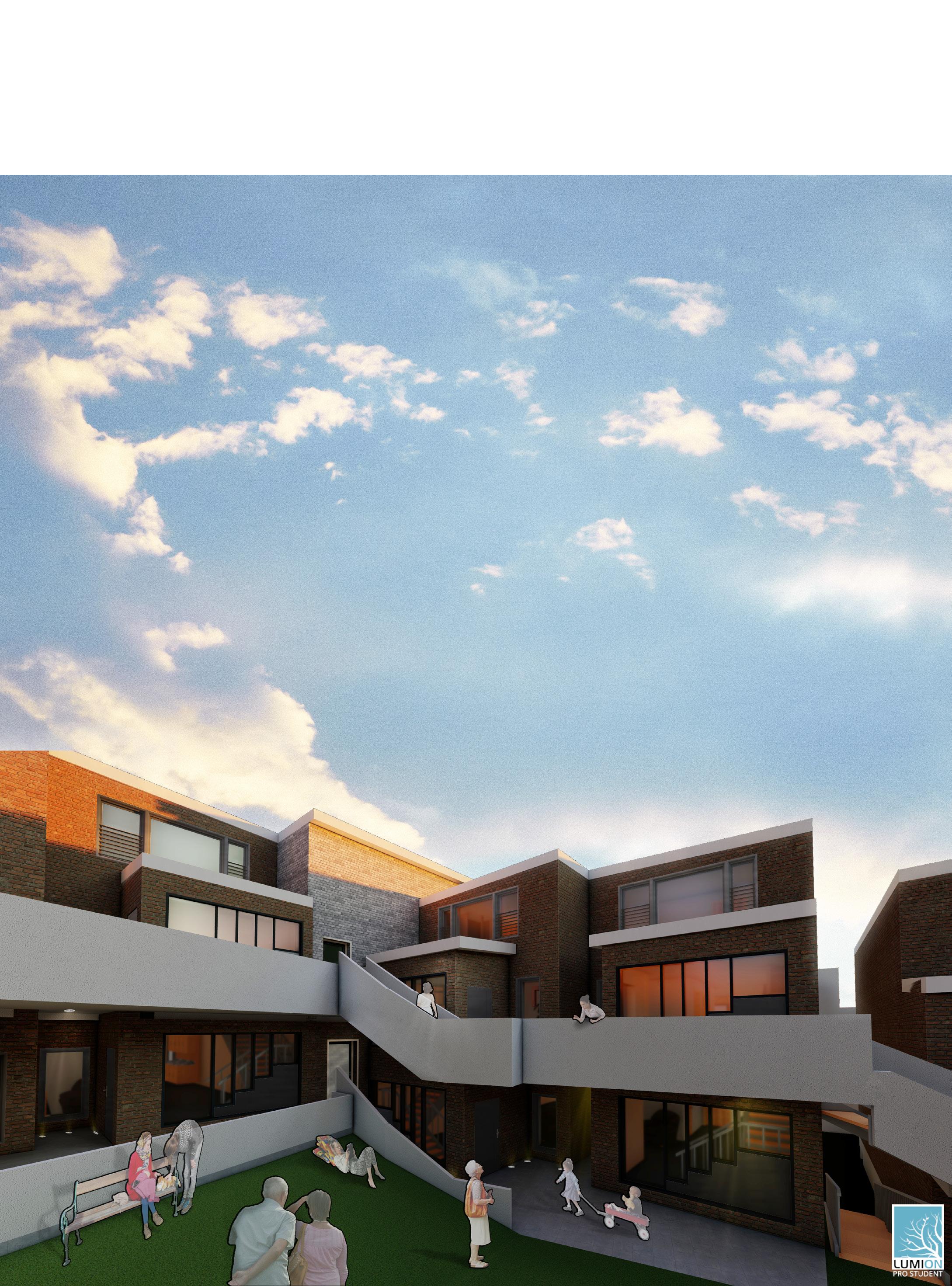

“Poor neighbourhood design can act as a barrier to older people’s economic and civic participation, meaning that these potential resources are lost to society. Social isolation can also impact both mental and physical health, which may generate higher costs to the public purse through greater demand for health and social care service.”
- (Age-friendly report v7 RIBA)


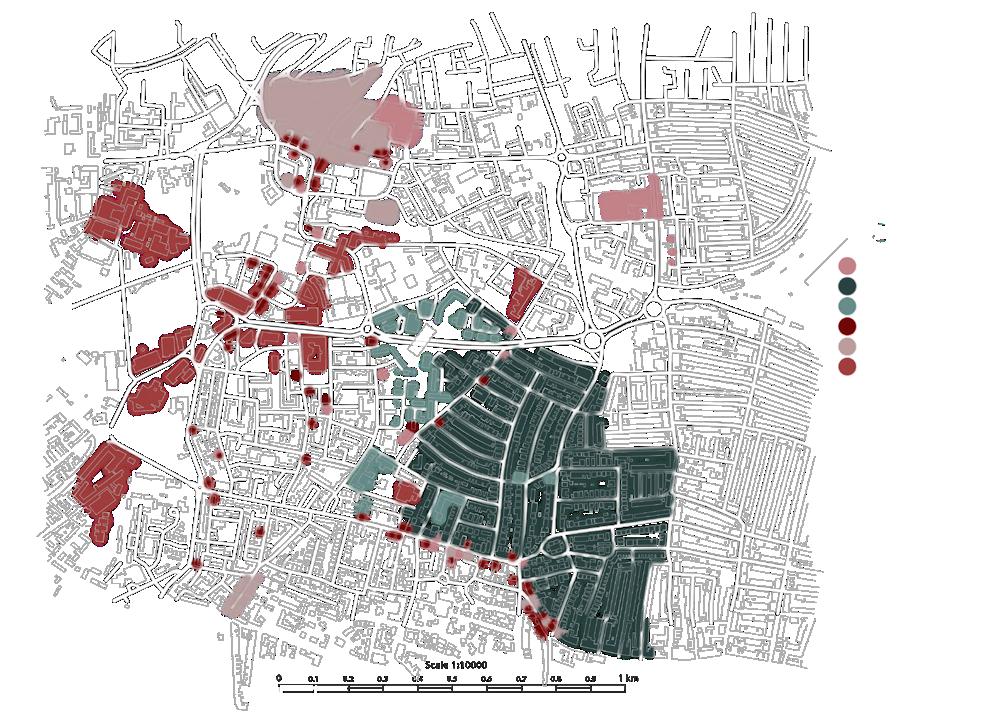
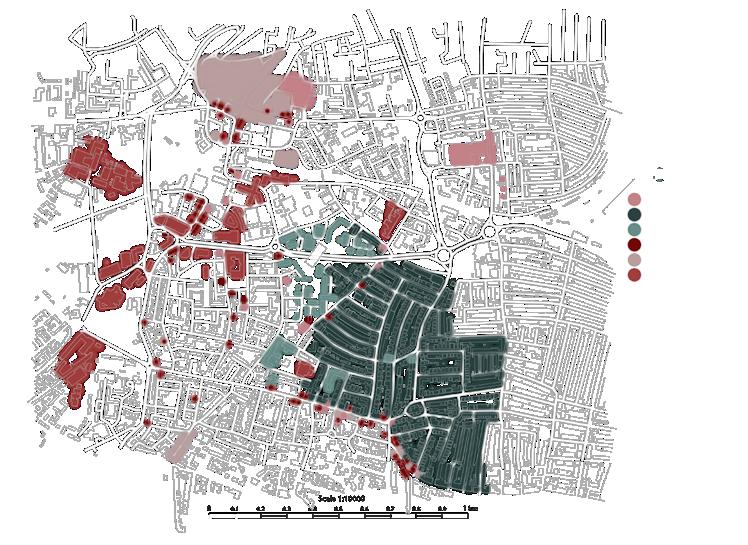
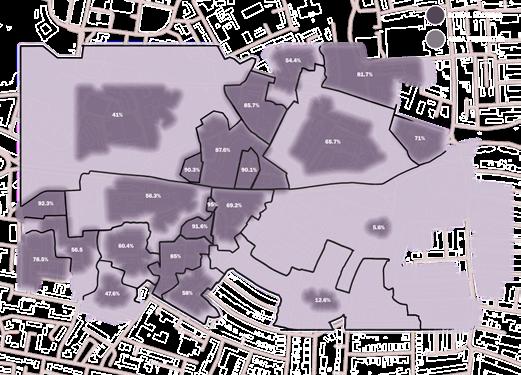
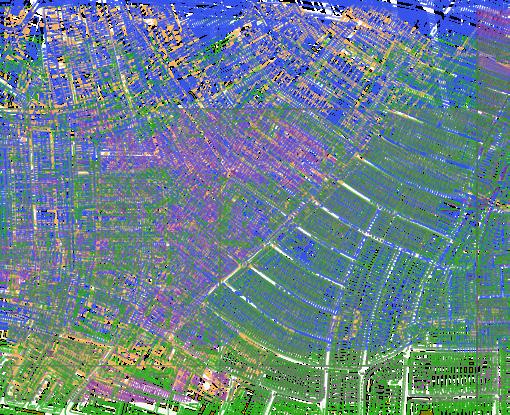

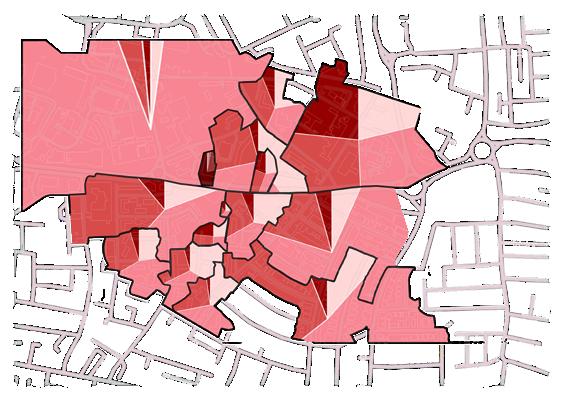
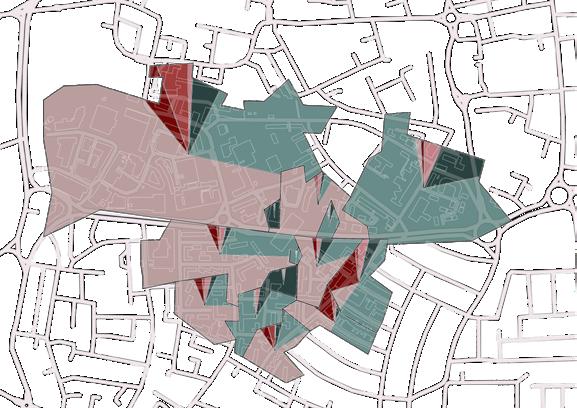
 (Digimap, 2023) - Building types
(Digimap, 2023) Overlaid historical maps
(Digimap, 2023) Percentage of Social housing per recorded area
(Digimap, 2023) Age demographics
(Digimap, 2023) - Population density (residents)
(Digimap, 2023) - Building types
(Digimap, 2023) Overlaid historical maps
(Digimap, 2023) Percentage of Social housing per recorded area
(Digimap, 2023) Age demographics
(Digimap, 2023) - Population density (residents)
3.
WHAT IF ... SOMERSTOWN WAS IN A CONTROLLED ENVIRONMENT?
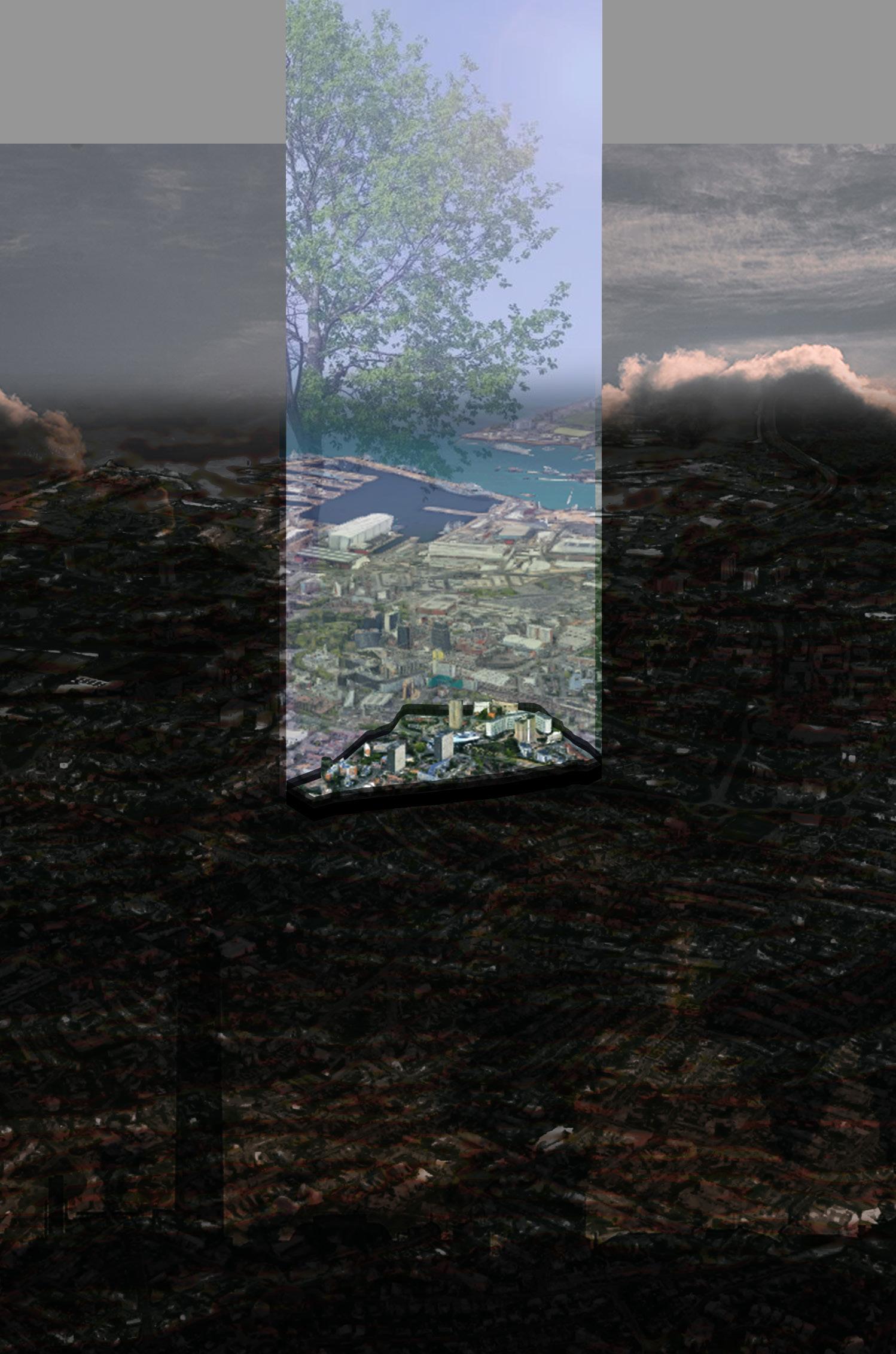

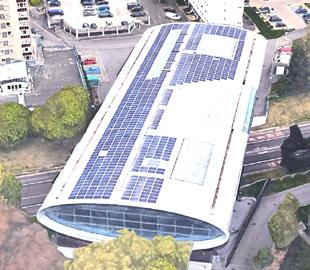

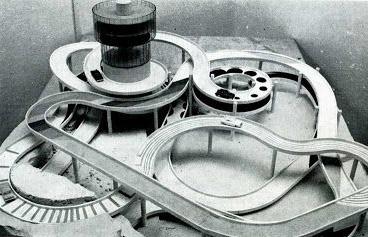
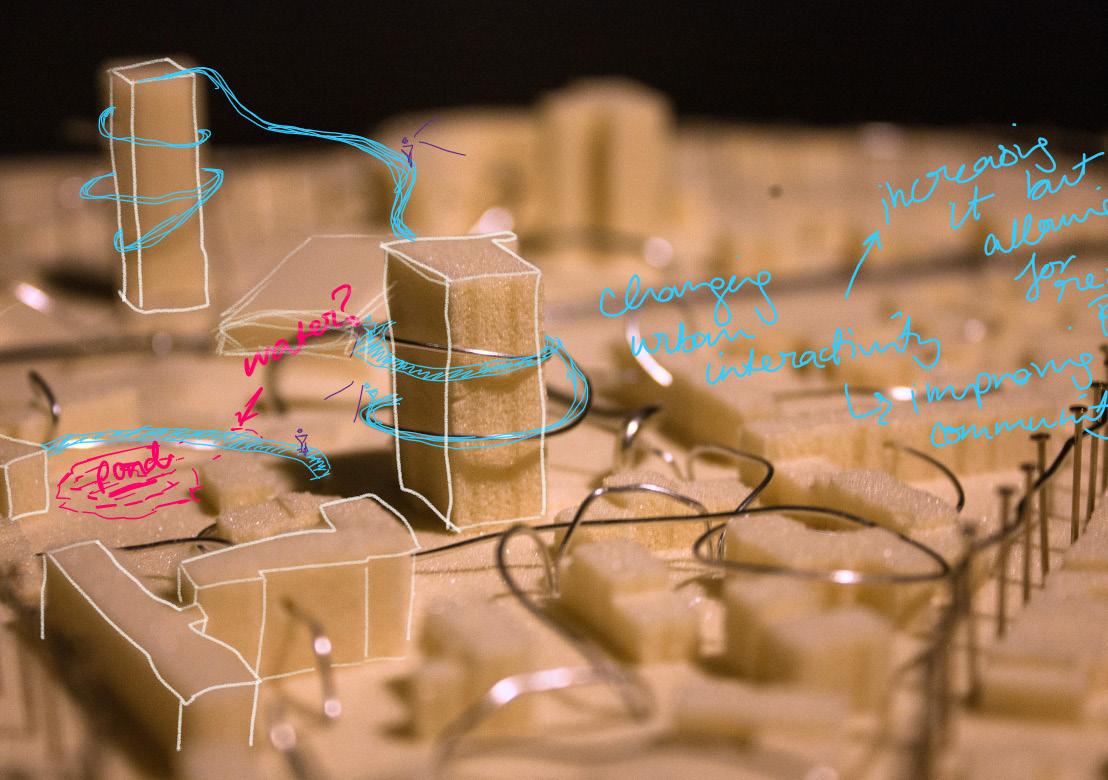 Garden city
Garden city
Floating roads
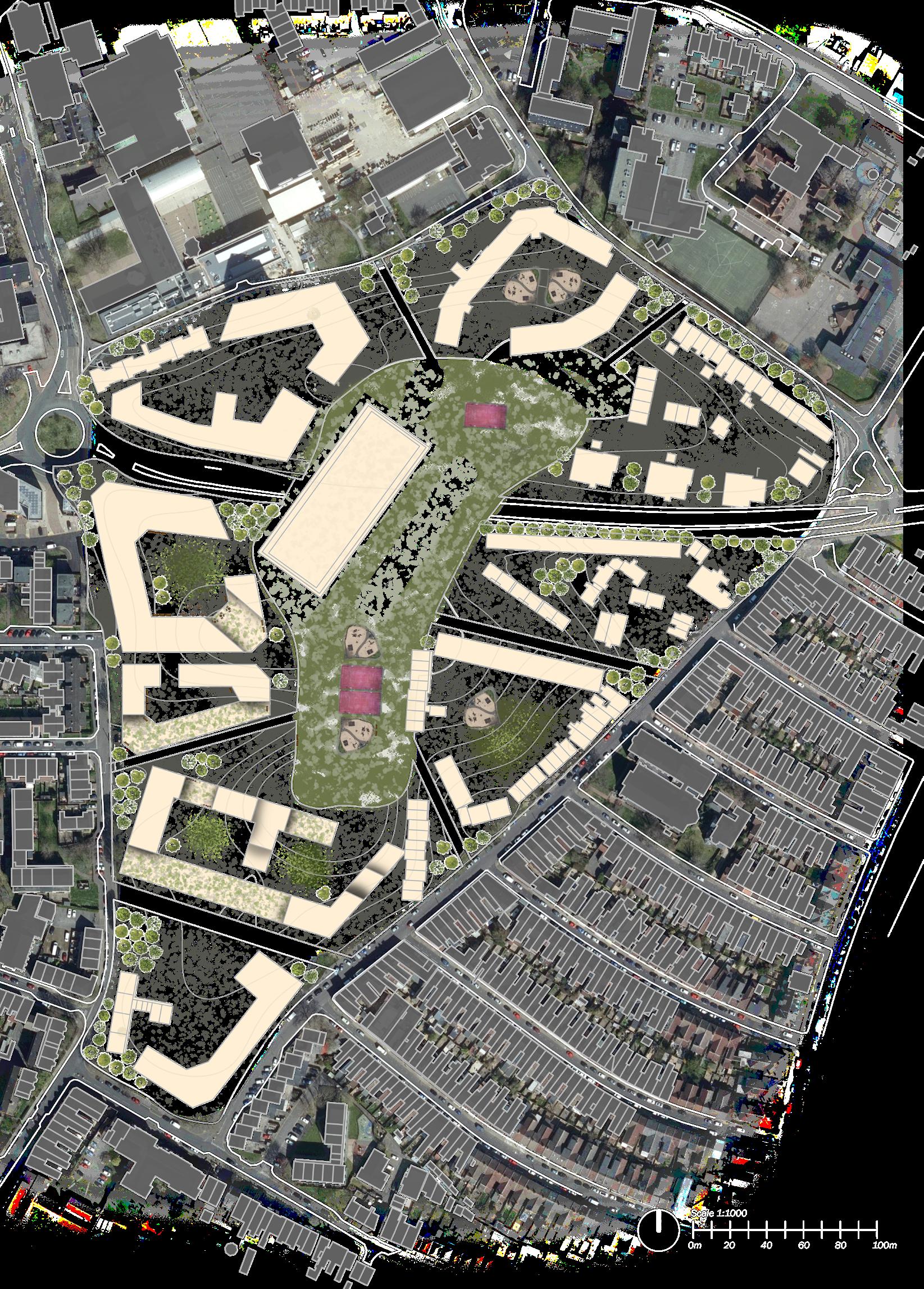
Purpose of this approach
- Urban redistribution since it is very uneven, as seen by the infographic model.
- Age-friendly design and introducing multigenerational homes and neighbourhoods
- Preventing crime and providing a safer feeling neighbourhood through design.
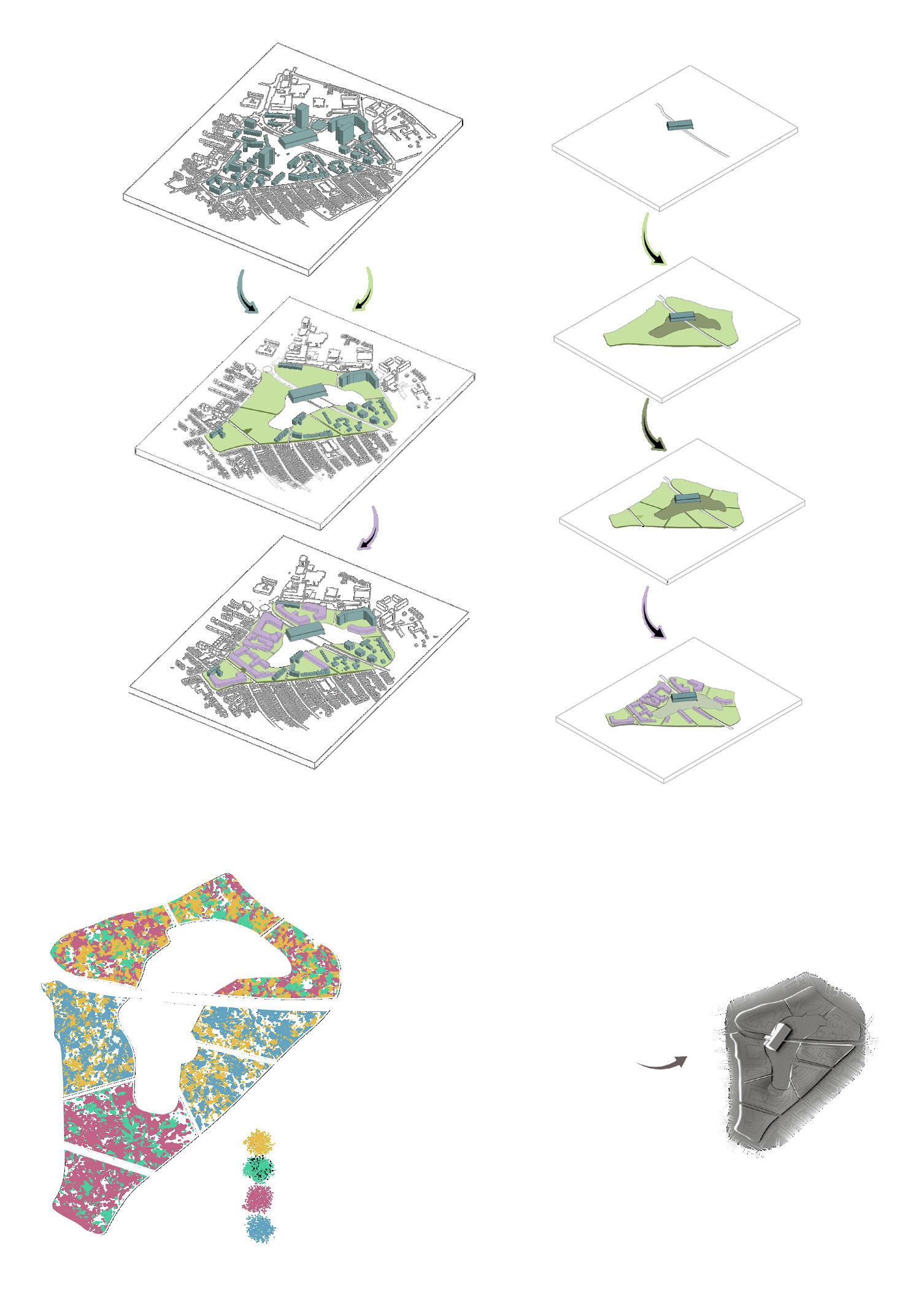


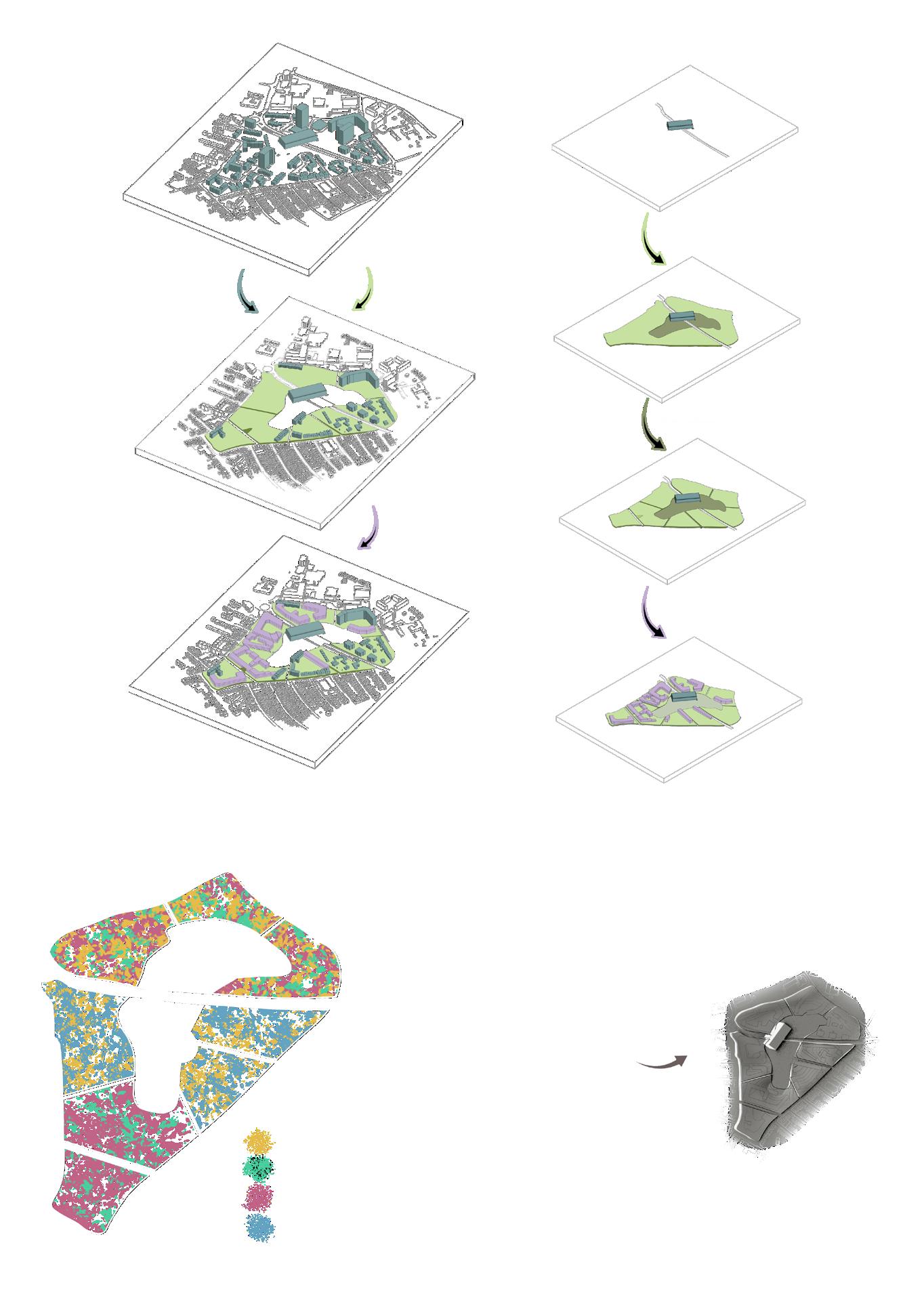

Age demographics
MASTER-PLAN
ARCHITECTURAL SCALE

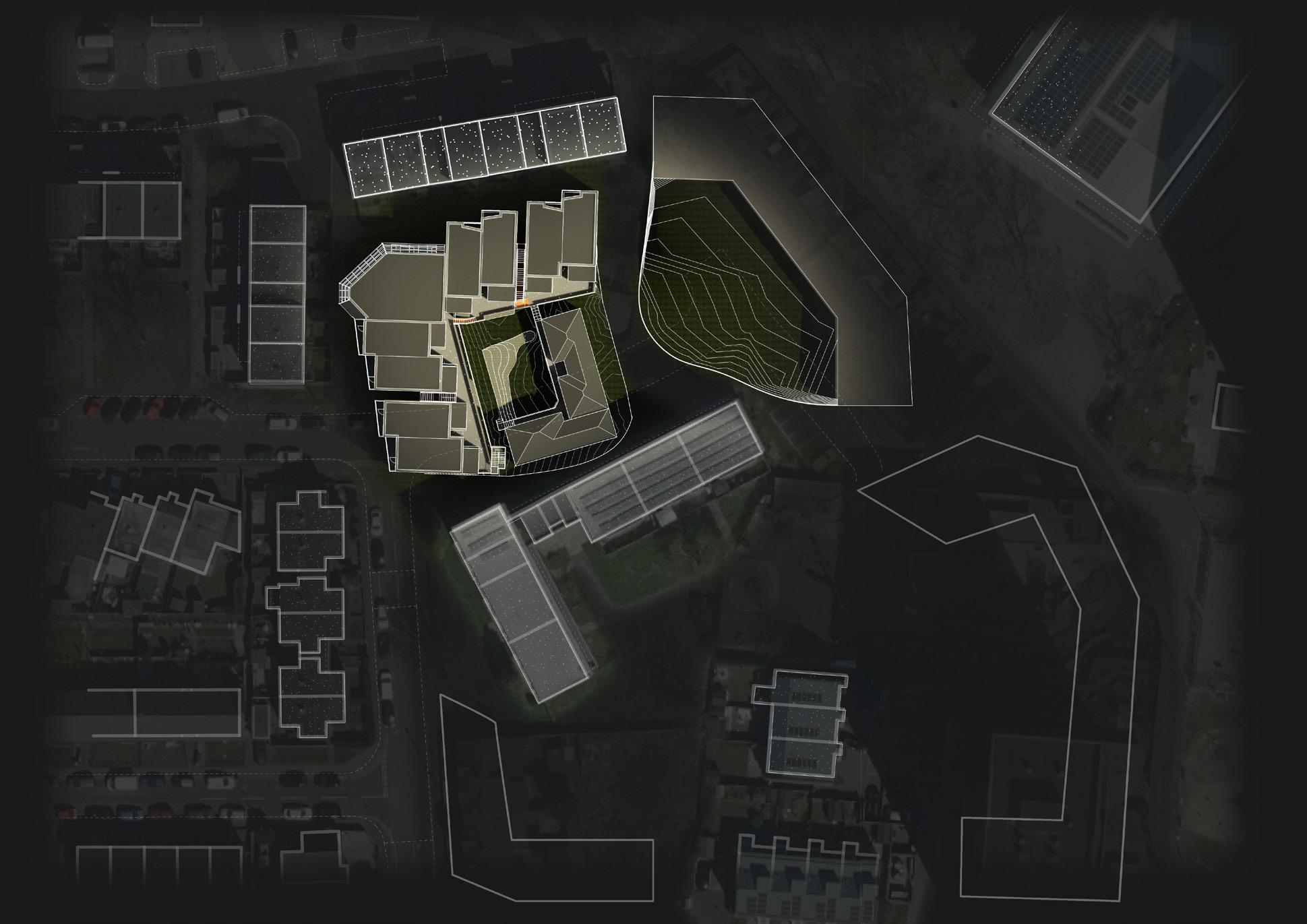
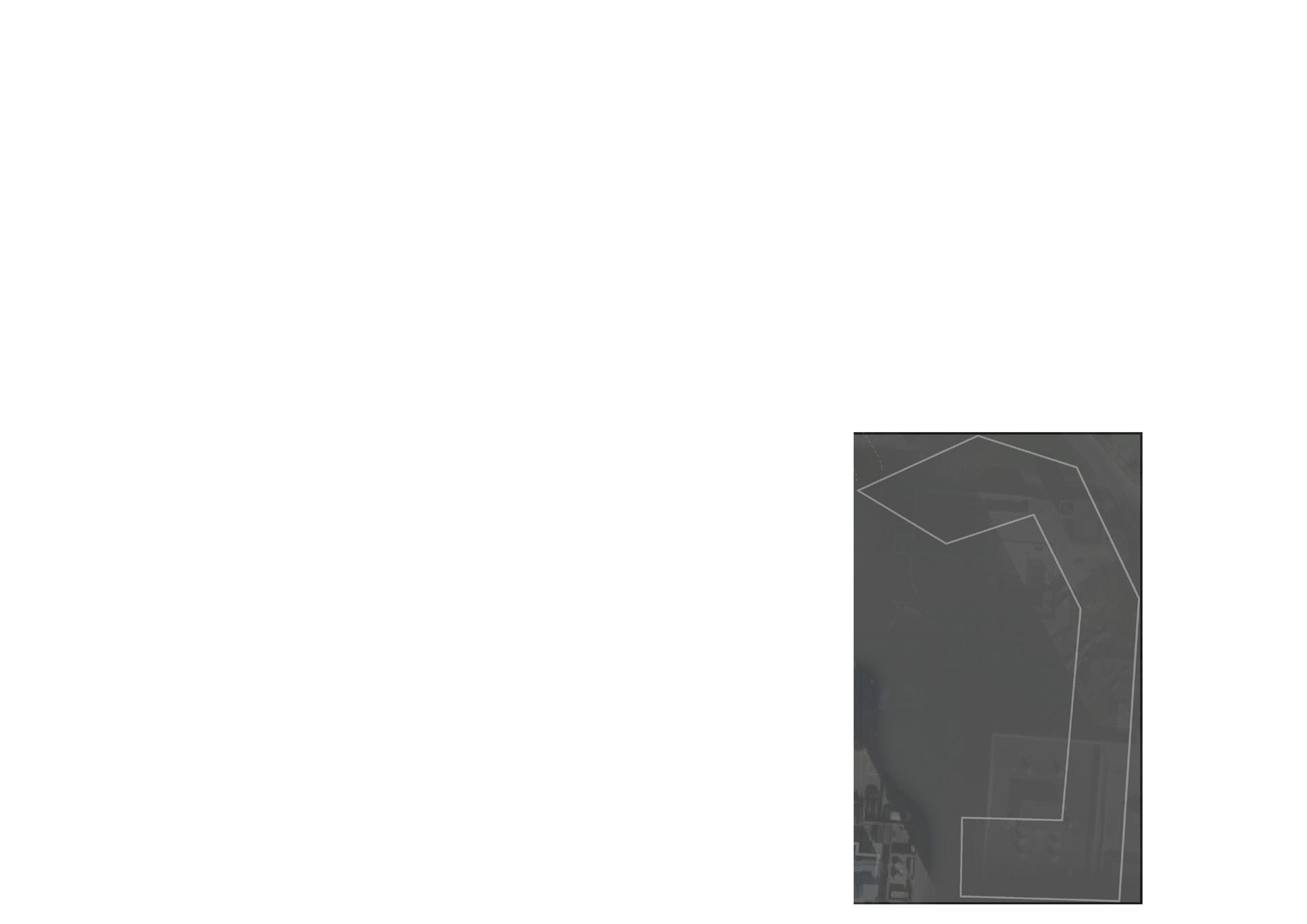
The aim was to create a multi-generational housing compound in Somerstown that enables cohabitation of multiple generations whilst integrating with the neighbourhood, maintaining privacy and improving safety.
I focused on redesigning the compound west of the hub and improving its circulation and urban layout. My response entailed a series of multi-generational homes with three floors, incorporating ‘floating pathways’, introducing a versatile corner block for residents and the public, and developing a central communal courtyard space that unites the different demographics.


New proposal suggesting new masses and circulation patterns
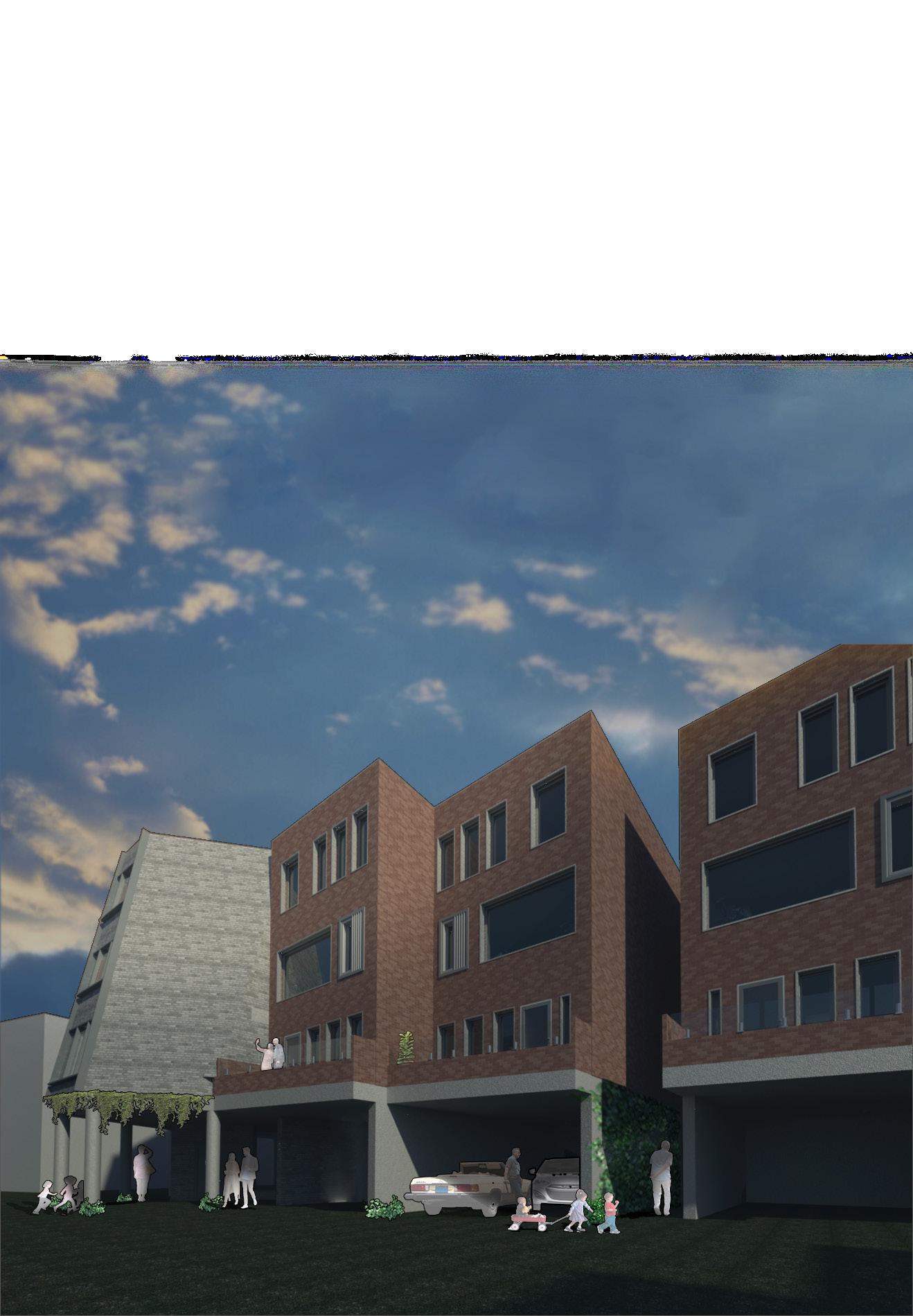
0 5 10 25 50m
MULTI-GENERATIONAL HOMES EXPLAINED
Young family - (Fully private)

Oldest generation - (public and private) Everyone - (Fully public)







GROUND FLOOR

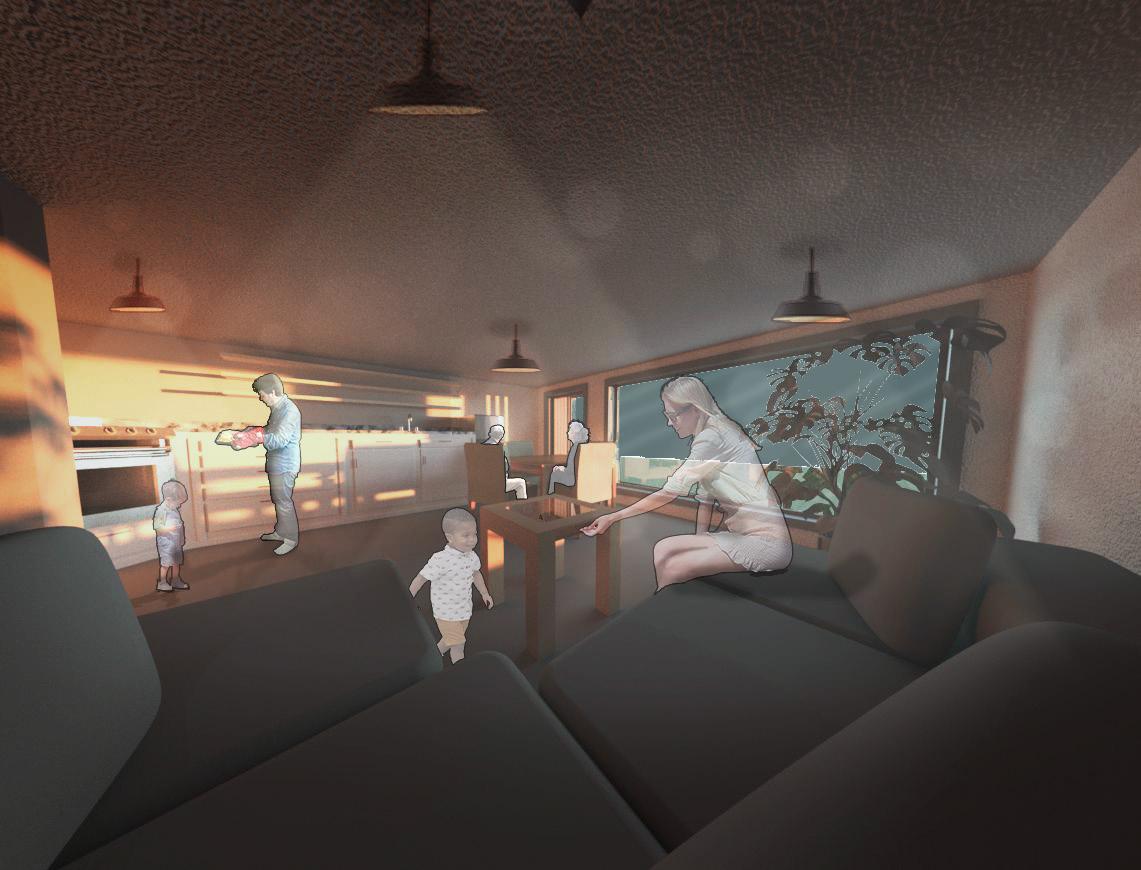
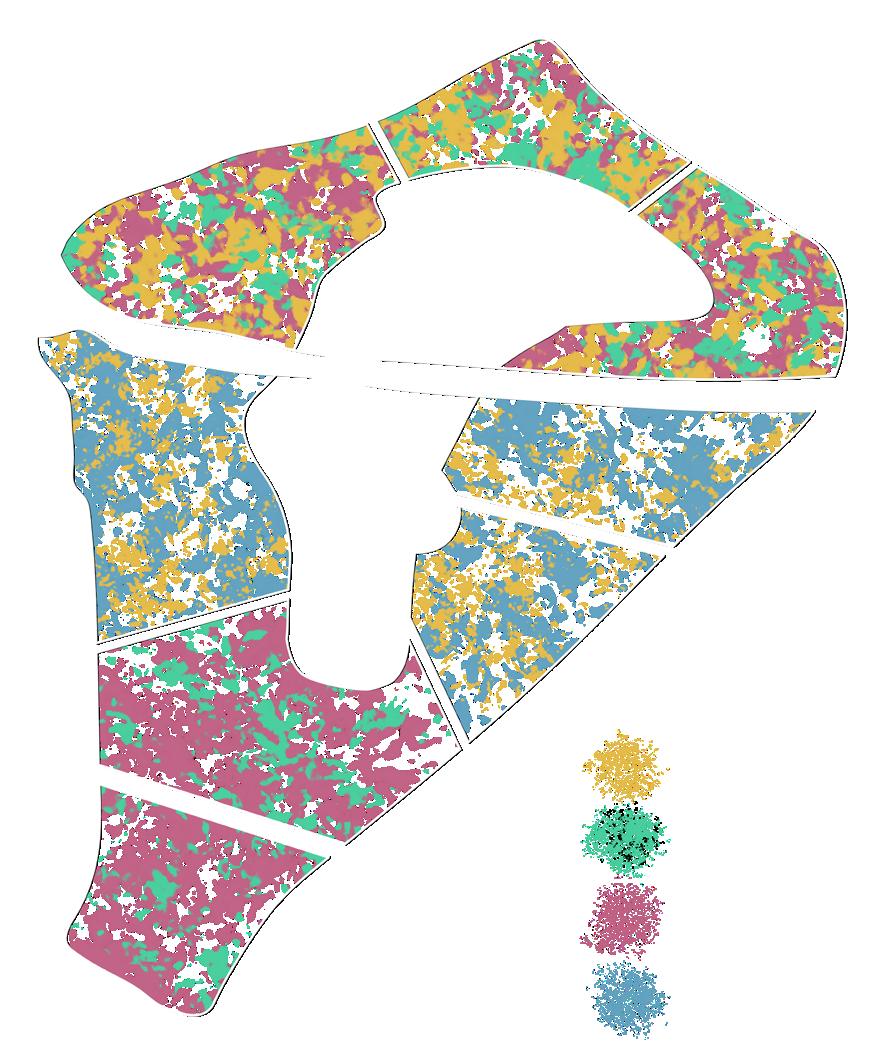

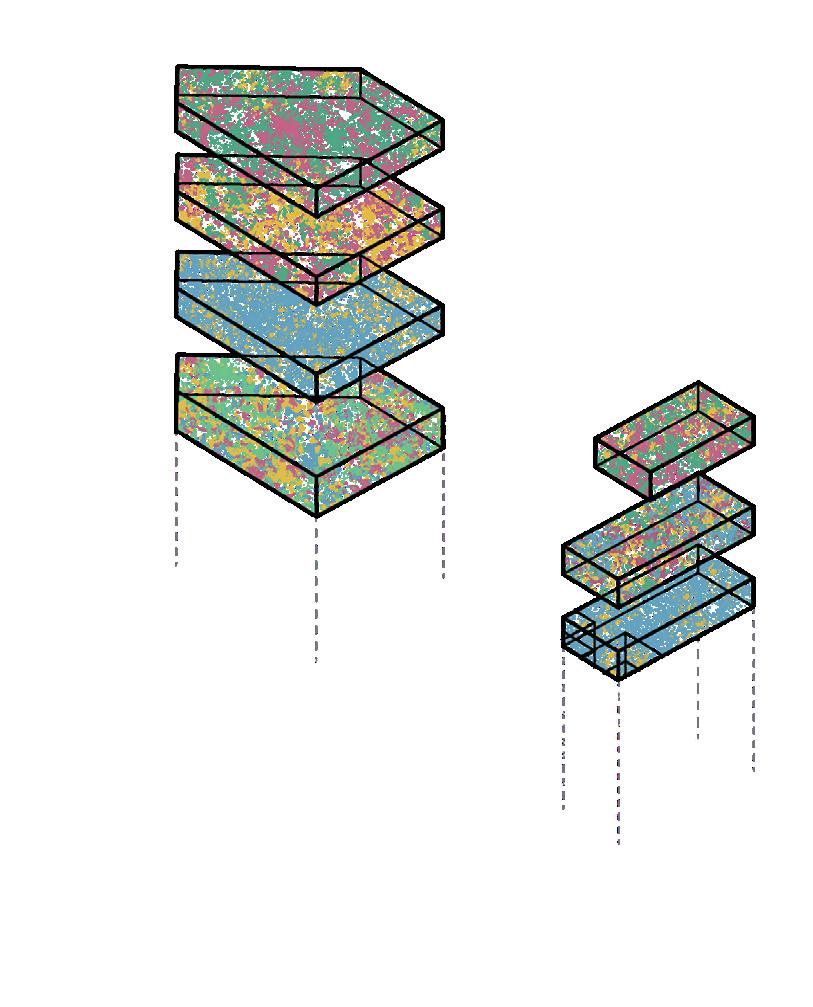
1st FLOOR - CENTRAL PUBLIC SPACE
It contains an entrance that can be accessed by the outside staircases leading to the scheme’s ‘floating road’ aspect. This serves as an additional entrance/exit for several purposes:
• Fire safety purposes
• Minimising unnecessary disturbances on the floor below
• Enhancing privacy between the oldest generation’s floor and the young family b
SECTION b-b
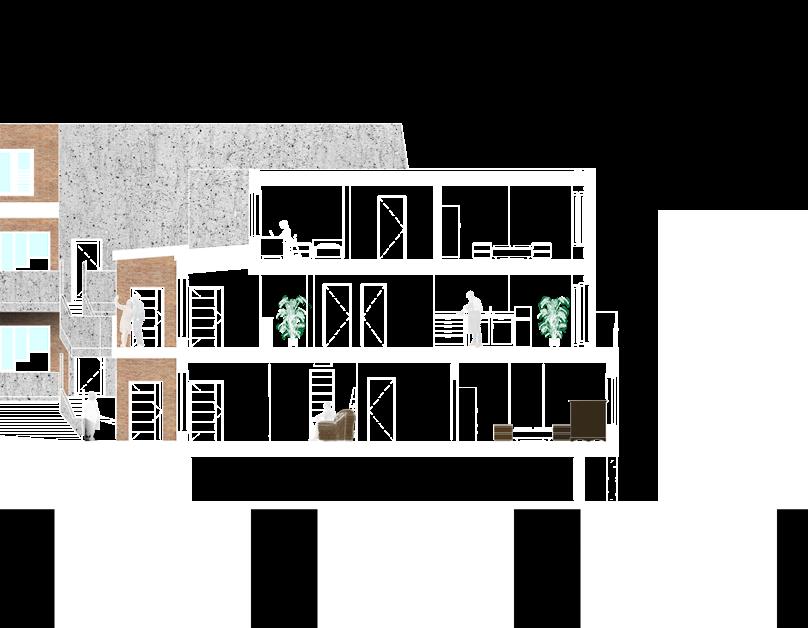


65 years years 35 yea s
b
SOUTHSEA SPORTS CENTRE
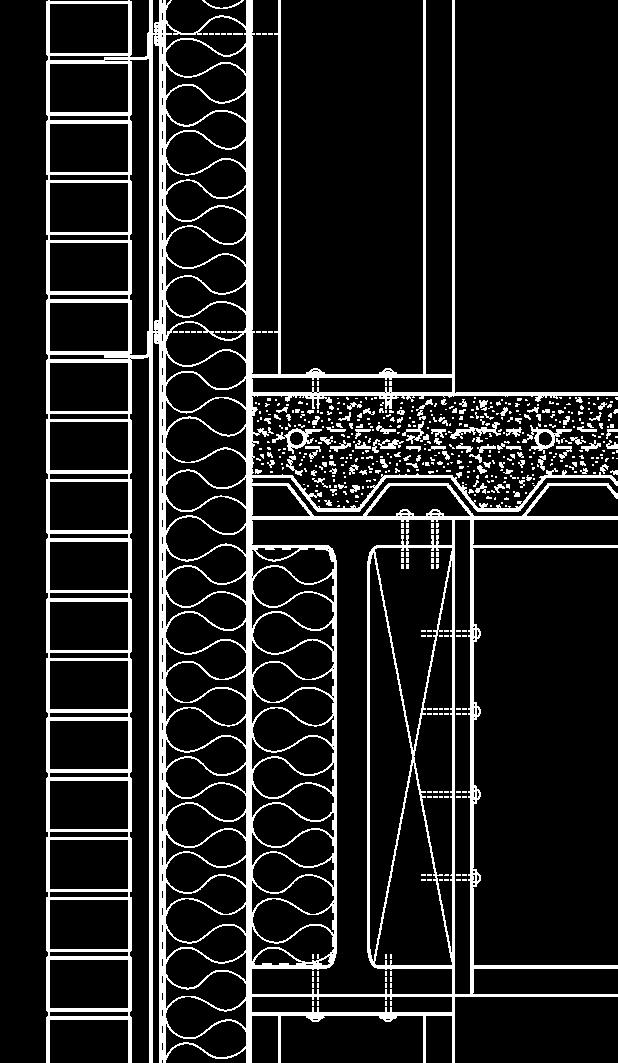
ENVIRONMENTAL SECTION
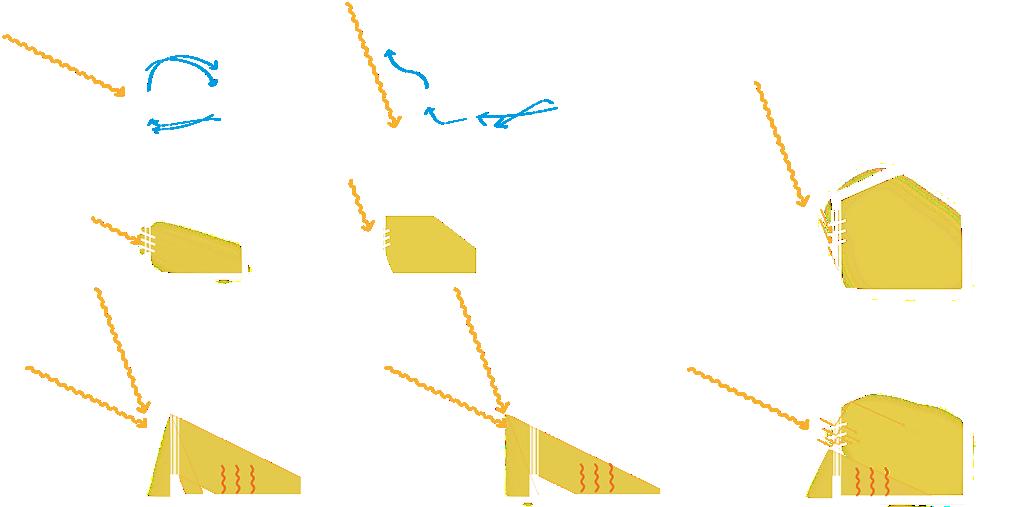


North lighting + warm roof Ventilation shelf to direct flow downwards into the main sports hall Window louvres serve a dual purpose: they prevent summer overheating through shading while angled to encourage solar gain during the winter. 600 200 100 400 0mm 1 3 2 5 1:50 DETAIL SECTION When section cut through here, this detail of the first floor to wall junction GROUND FLOOR FIRST FLOOR 7094.2 2675.0 3958.3 17048.3 3824.3 8559.2 35374.0 9094.3 2 3 4 5 6 7 8 9 9 2400.2 4800.4 20991.3 30026.8 20688.7 13541.6 6515.1 35374.0 10 11 1- Gym 2- Multi use sports hall 3- Sports hall 4- Storage 5- Courtyard 6- Cafe 7- Kitchen 8- Admin office 9- W/C and changing 10- Yoga studio 11- Viewing room 1- Standard brick 215x102x65mm 26mm air cavity Vertical parallel flange channel Breather membrane 104mm mineral wool insulation Vapour barrier 2- Thermal break 3- Wall tie 4- Reinforced concrete poured on Corrugated sheet I beam 5- H column
4.
WINCHESTER NARRATIVES PROJECT
Reviving High Street Creatives
The ecology centre’s creative offerings encompass a revitalizing metal workshop to revive old practices along with a new creative studio that allows for a free-er creative outlet. To reduce the forceful insertion of a new building to the skyline and to allow for a taller building design, I offset the height of the ground floor by approximately -2m allowing for the added topography dedicated to the ecology centre. This also enabled the revival of the river Itchen on the site, which is currently a series of bus stops.

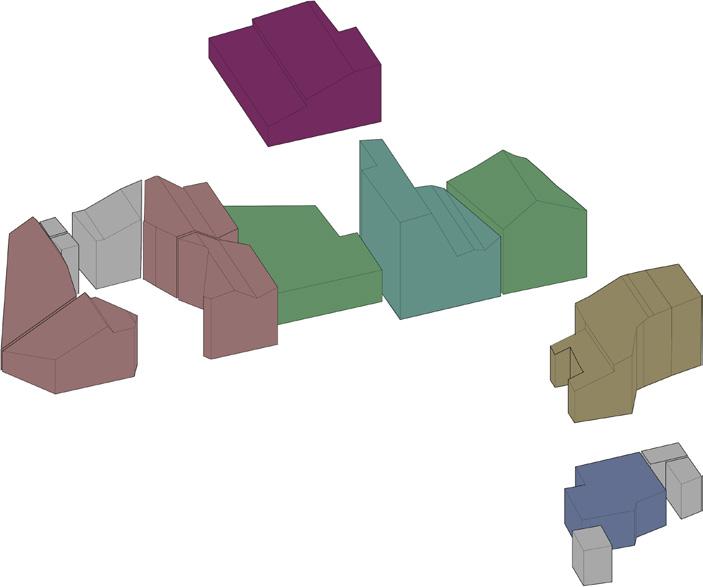



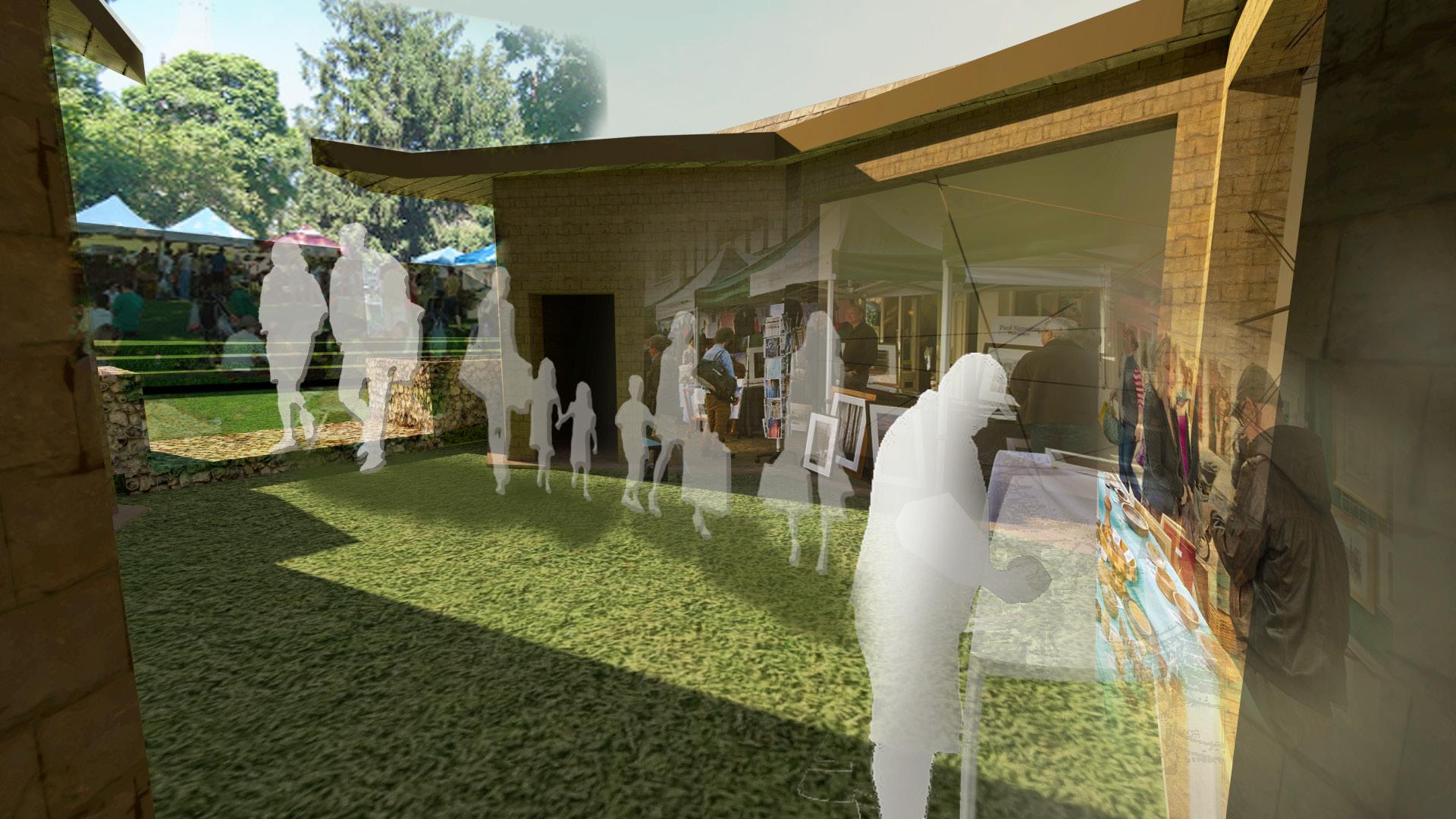
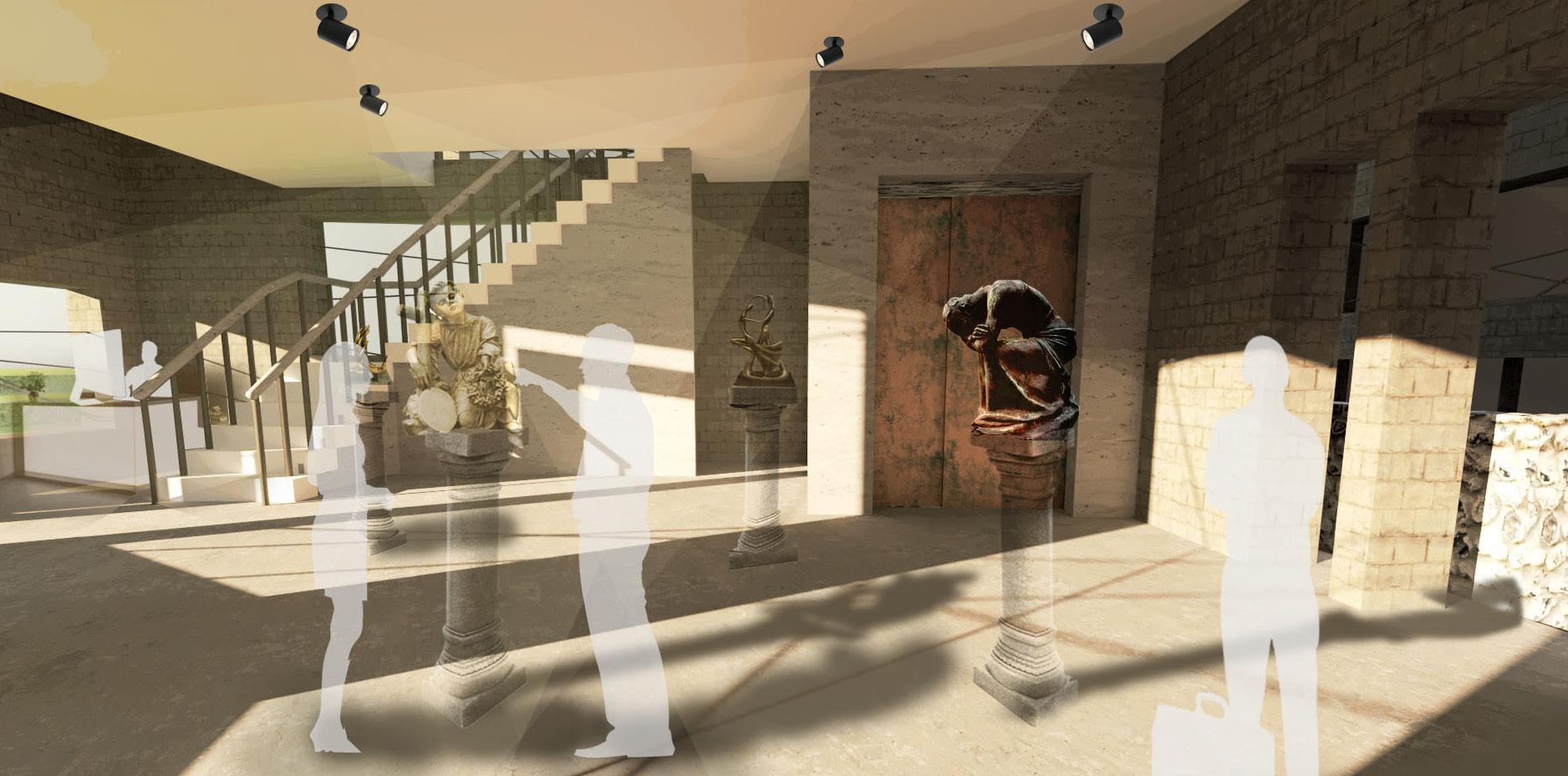

5.
SECTION
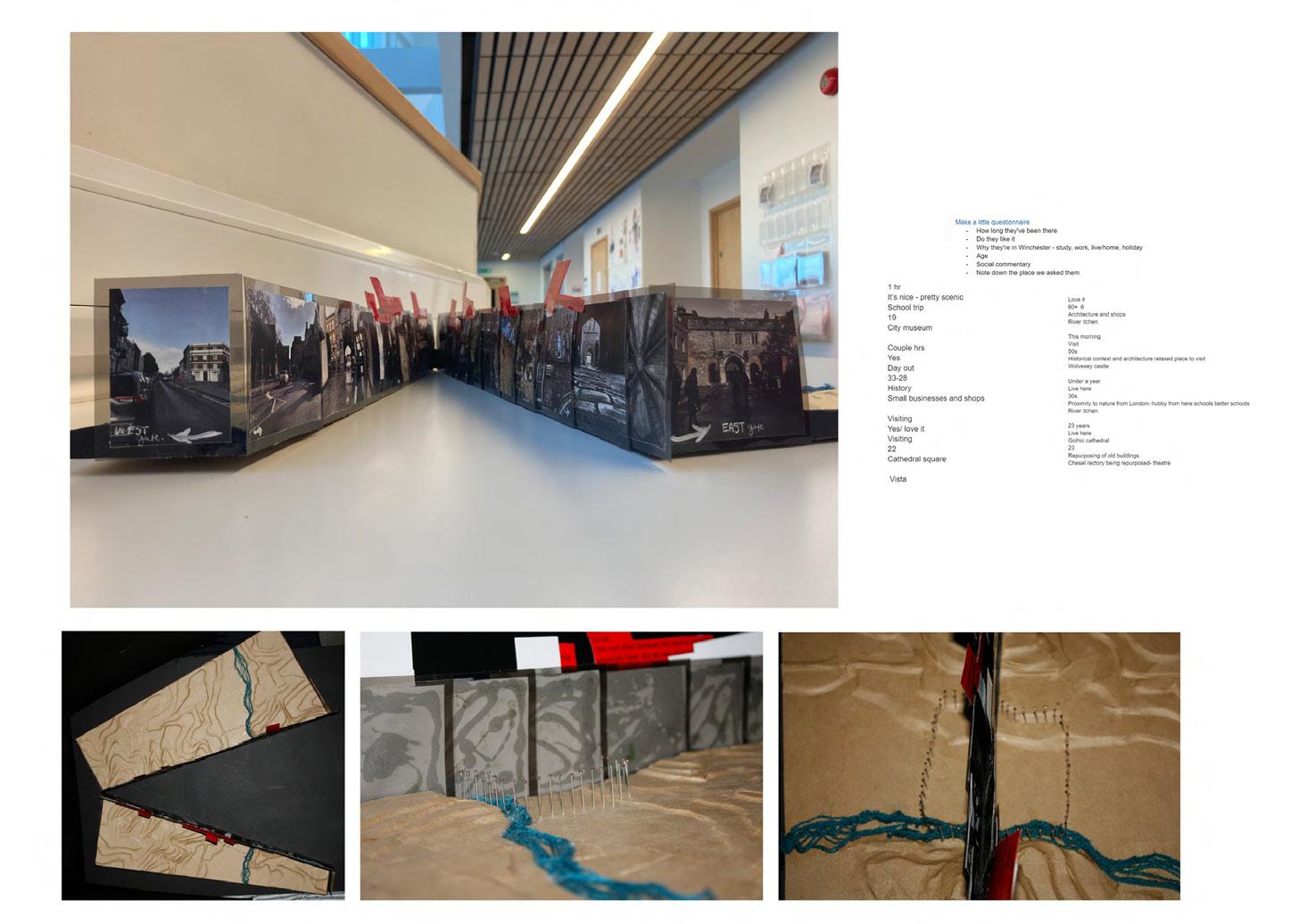


Picking up on the creativity of Winchester and the emphasis on small businesses along the high-street, I wanted to create a journey like experience that unites the old and new creative practices of the city.
I created a topographical model of Winchester and cut a section through the high street. I arranged pictures from my first site visit and included random statements from passers-by. This section greatly influenced my final design proposal.

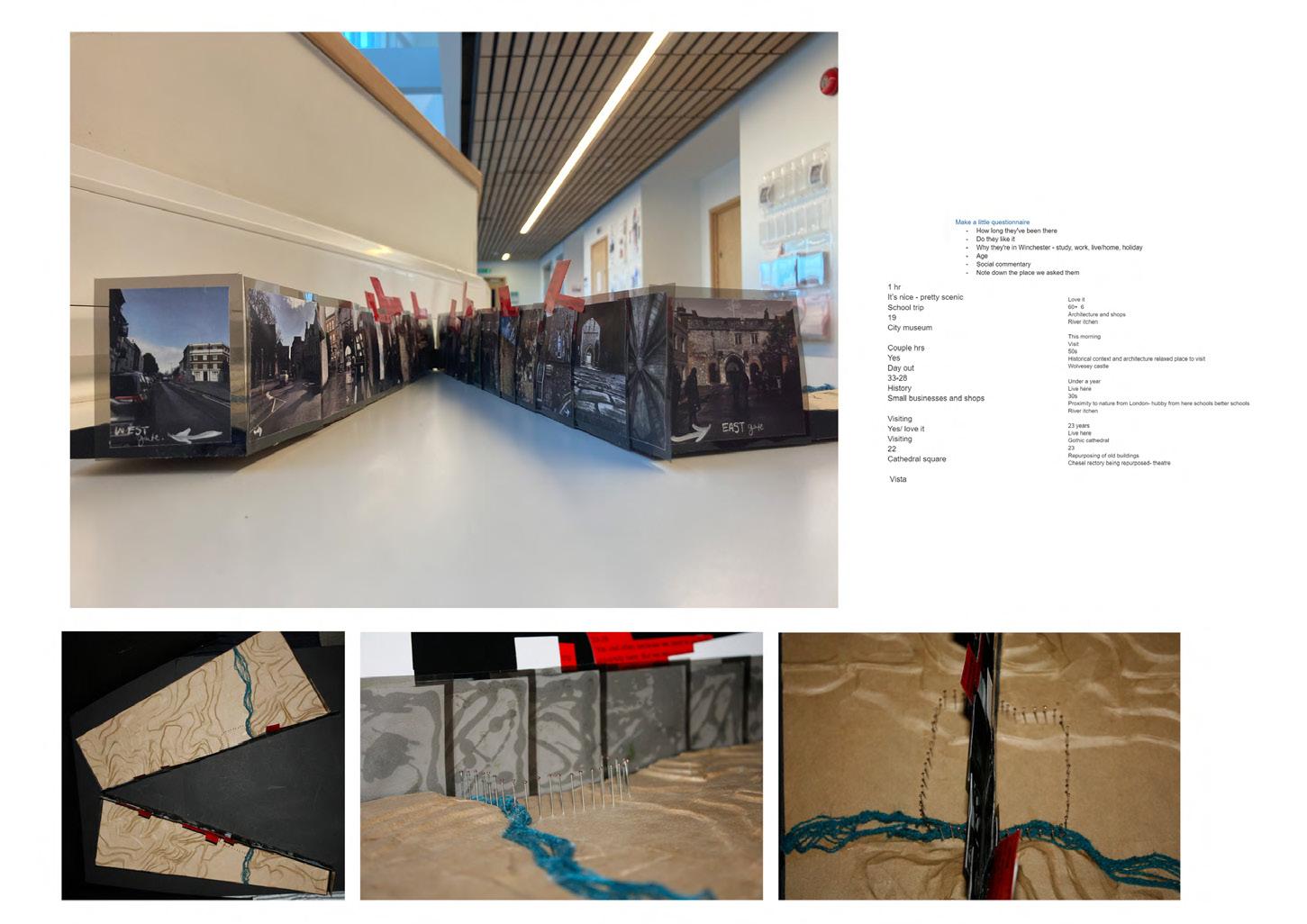


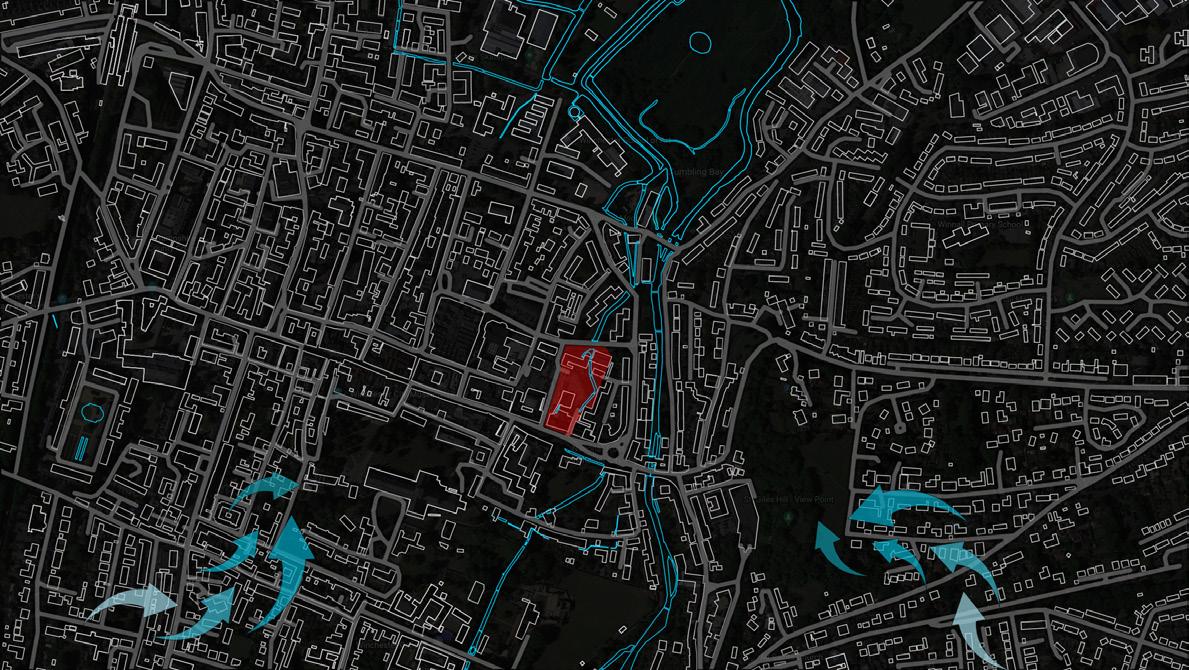

EXTRUDE SECTION ROTATE EXTRUSION CROP BUILDING WALLS REMOVE EXCESS section line FOUNDATION REVIVING RIVER ADDING LEVELS ADDING SLOPE FOR ACCESS Plan
High-street section
of the early borders - Blue yarn - River Itchen
the section journey
for the topography changes:
- Pins-Location
- View of
topography
THE
Plan for the
changes:
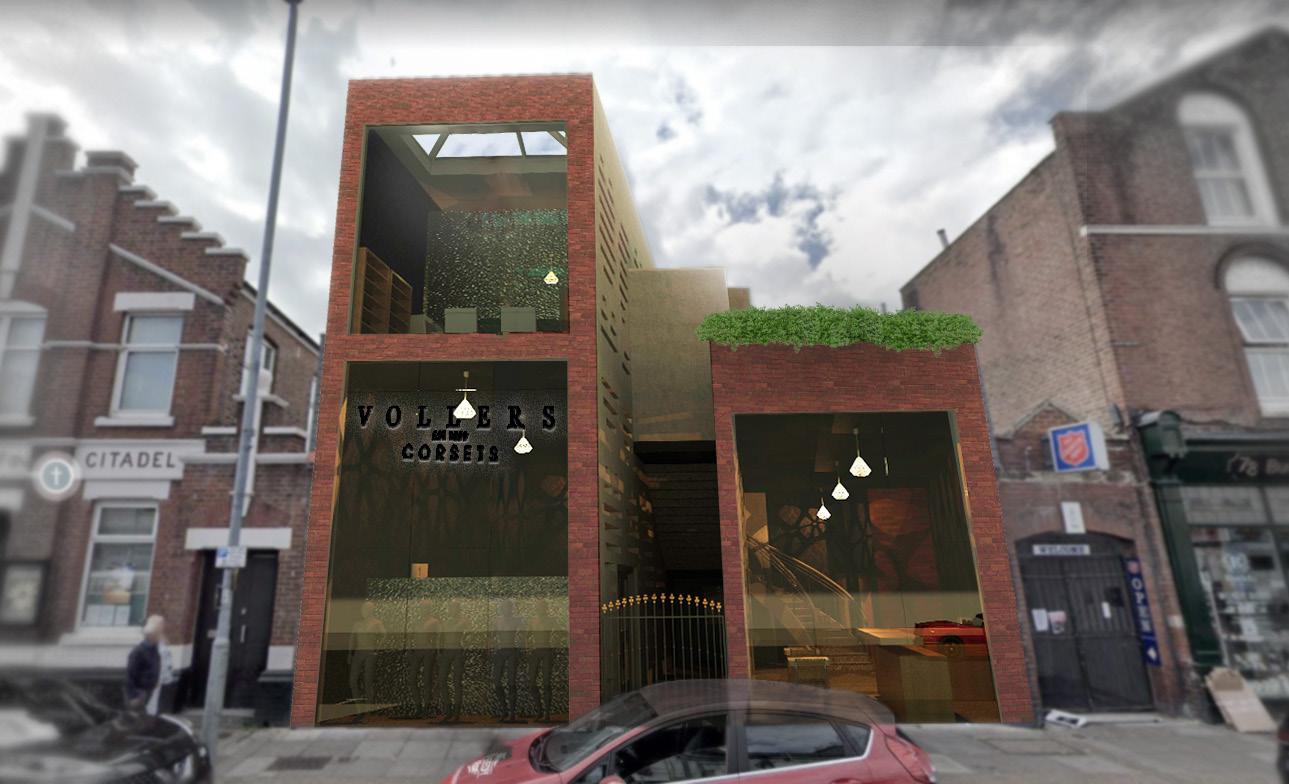
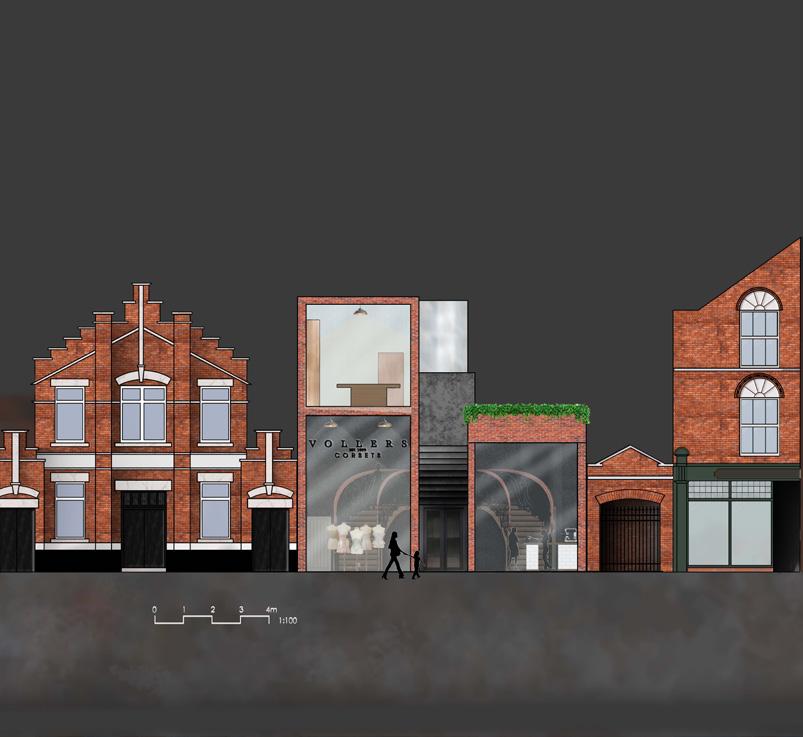
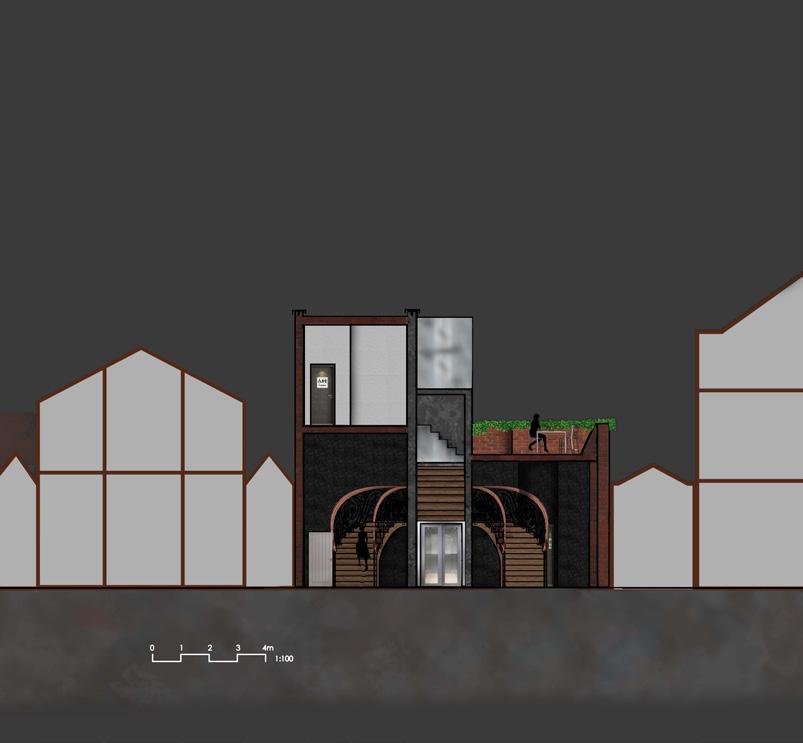
A Textile Workshop for Vollers Corsets that includes a studio dedicated to sewing specialists and enthusiasts, a place to showcase the work and products and a cafe.
In response to Albert Road’s traditional red brick aesthetic, I chose to utilize this material while adding individuality to the building. The U-shaped design connects the showroom and sewing workshop, maintaining an open center to evoke a street-like feel. Perforated concrete walls at the café-showroom entry contrast with the red brick facade. Vegetation atop the cafeteria brings natural life to the urban setting.
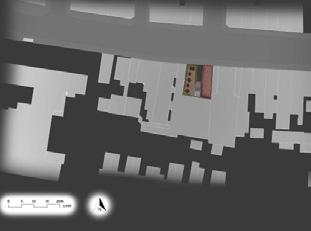
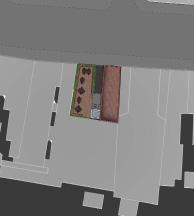
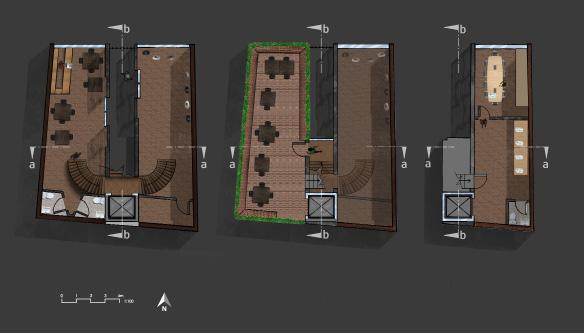
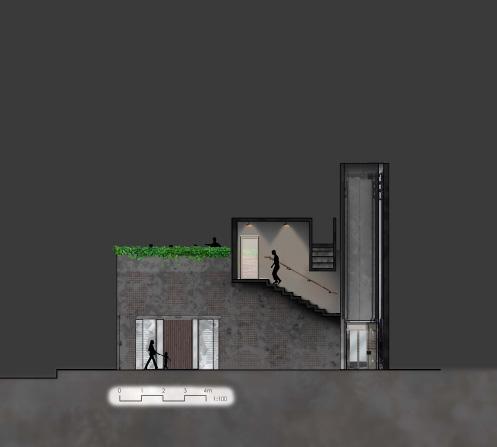
6.
VOLLER’S CORSETS
7. GRADUATE SHOWCASE
The construction of our graduate showcase encompassed all stages of development, including:
• Design,
• Functional testing,
• Sponsorship and budgeting,
• Construction planning and implementation,
• Use,
• Disposal
My poster.
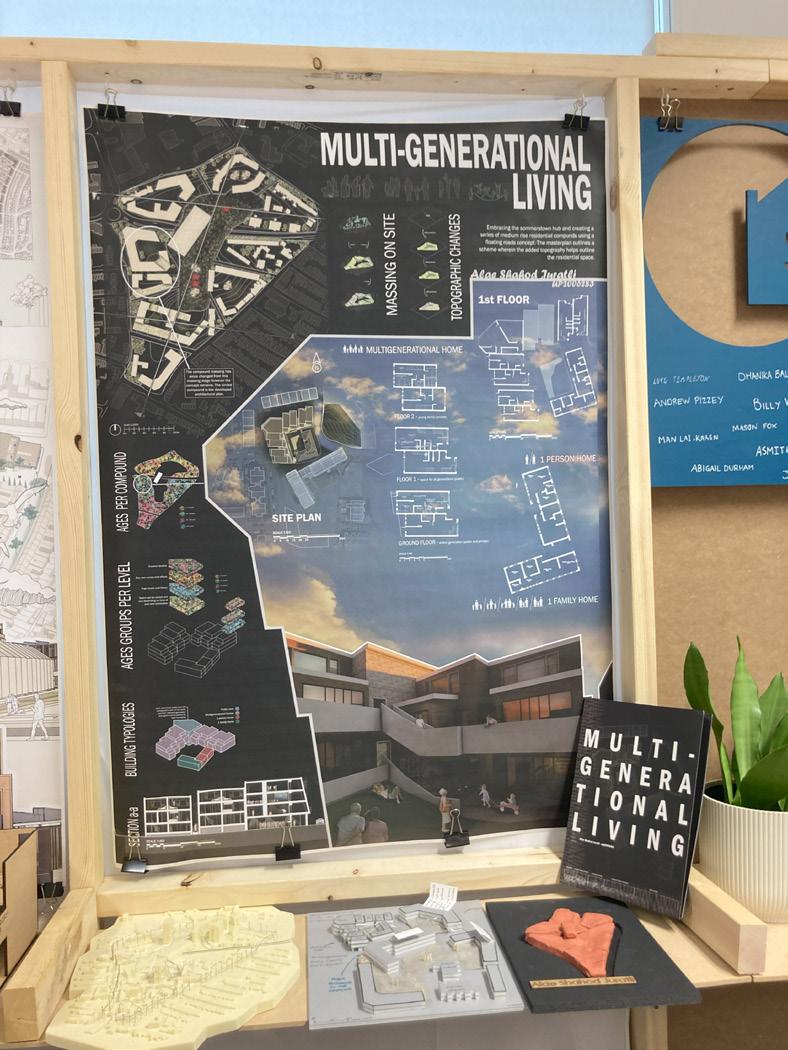
Operating under the studio name “Studio C,” inspired by the core values of our major projects— comfort, care, and collaboration—we appointed three studio directors, including myself, to lead and oversee all phases of our project, ensuring it was completed on schedule and within budget.
Our studio’s theme, “dwelling tactics,” aimed to create a welcoming home-like atmosphere. Our design included a distinct entrance and exit with smooth, simple shapes, emphasized by a prominent window sill. We used stud walls for the structural framework, focusing on showcasing our site models.
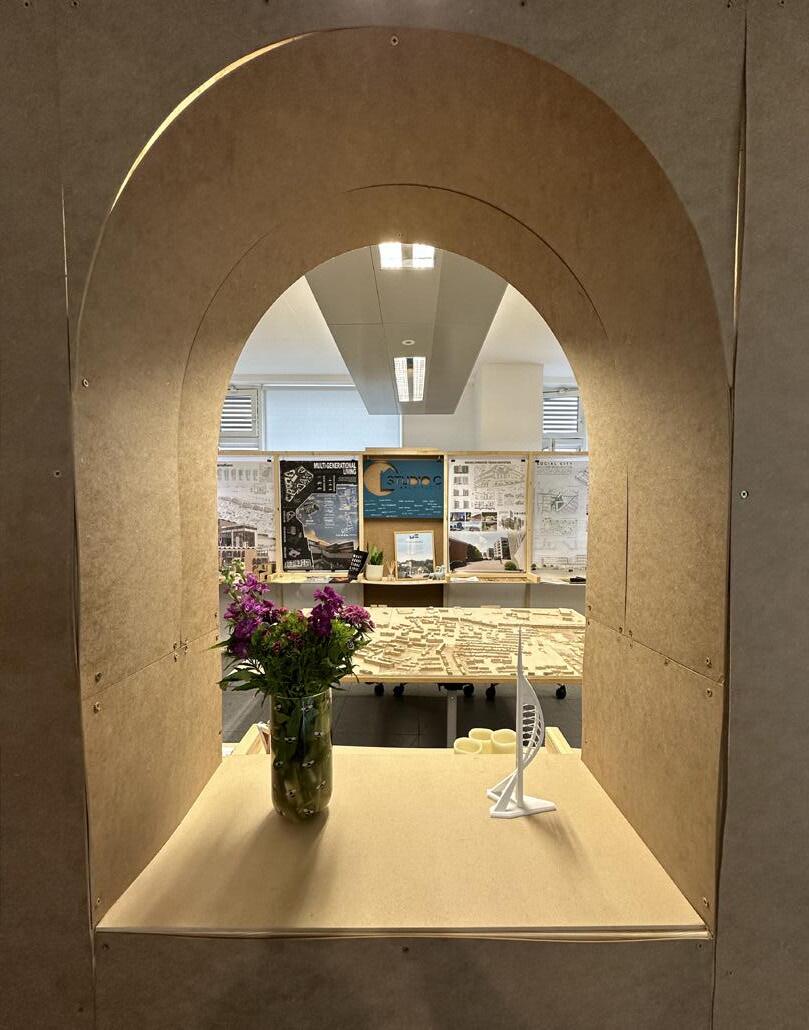

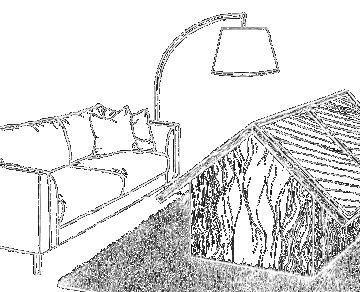
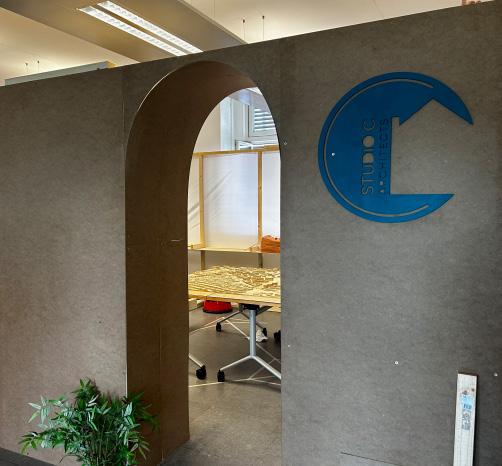
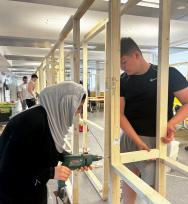
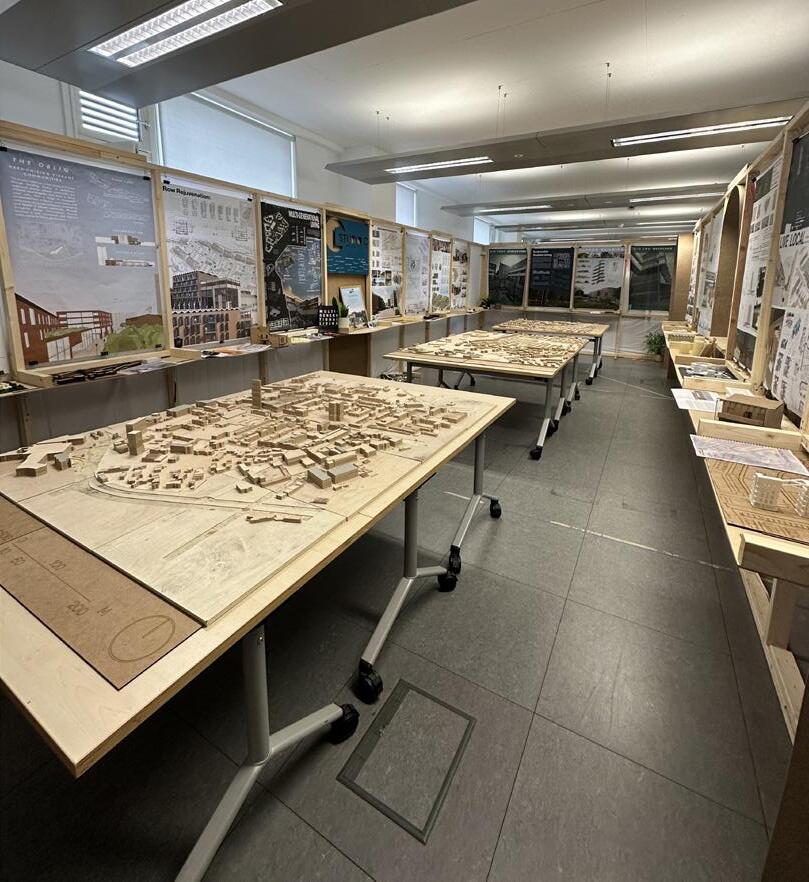
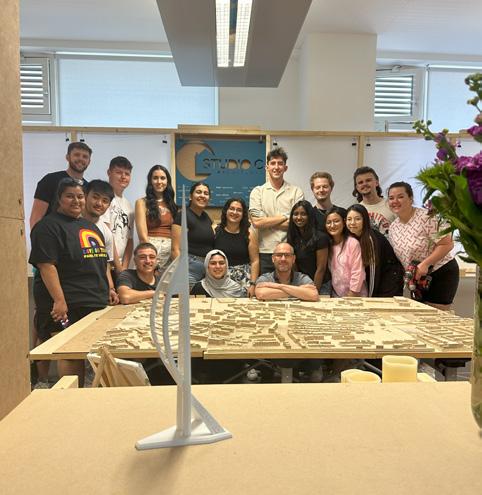
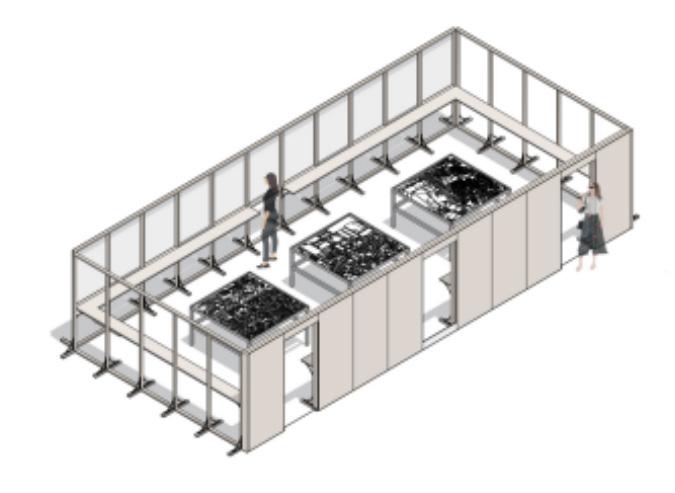
MODELS & PHOTOS
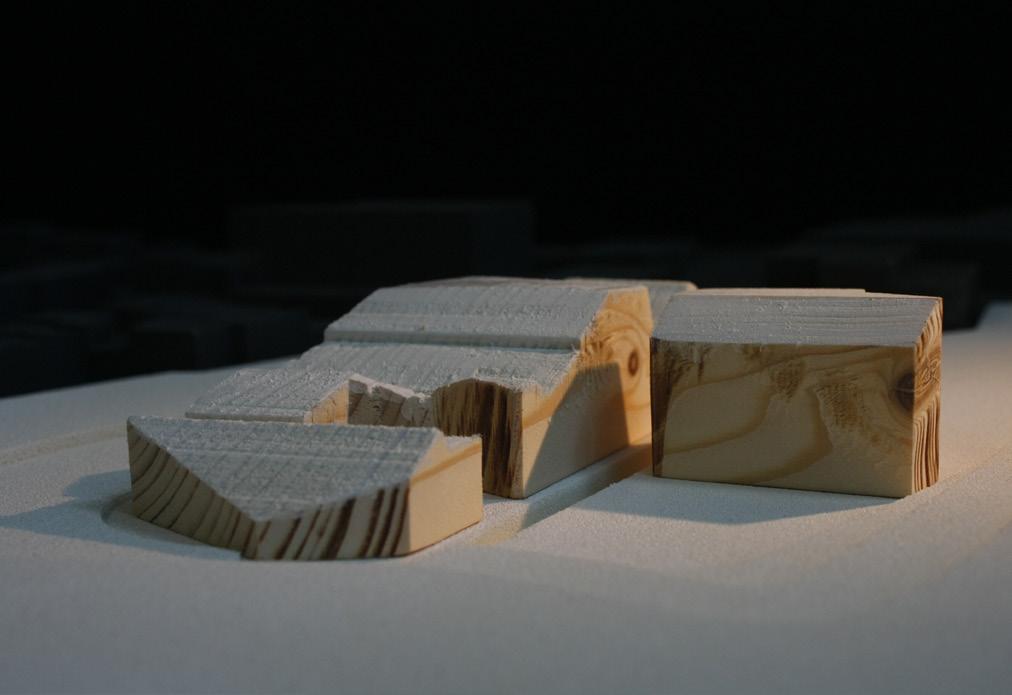
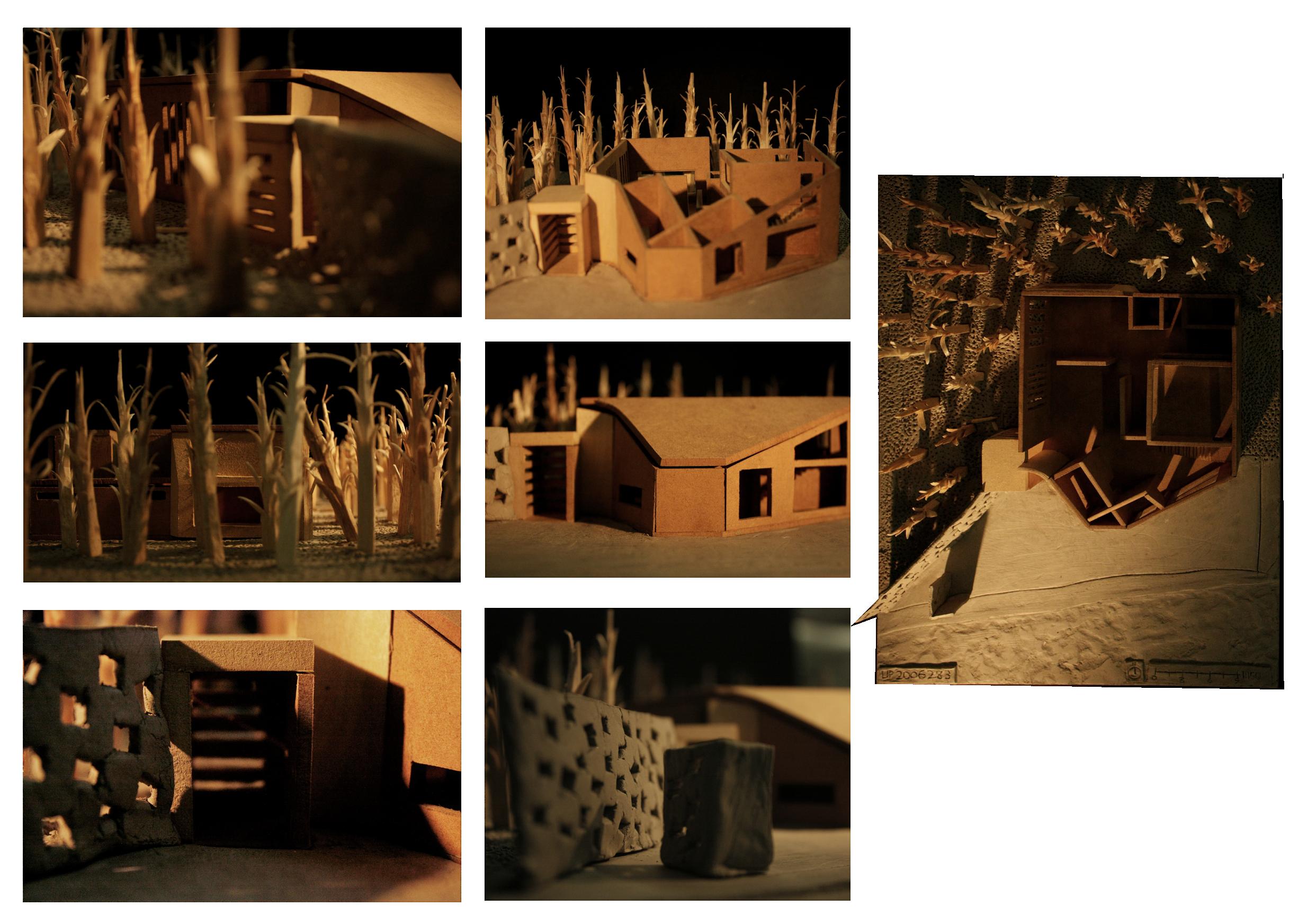

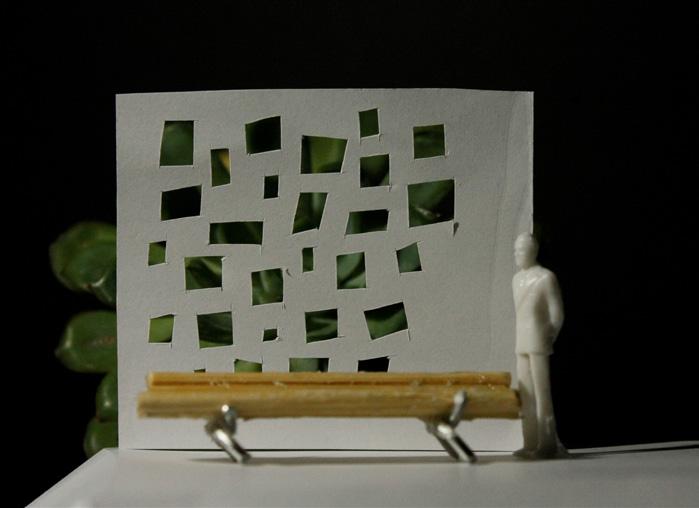
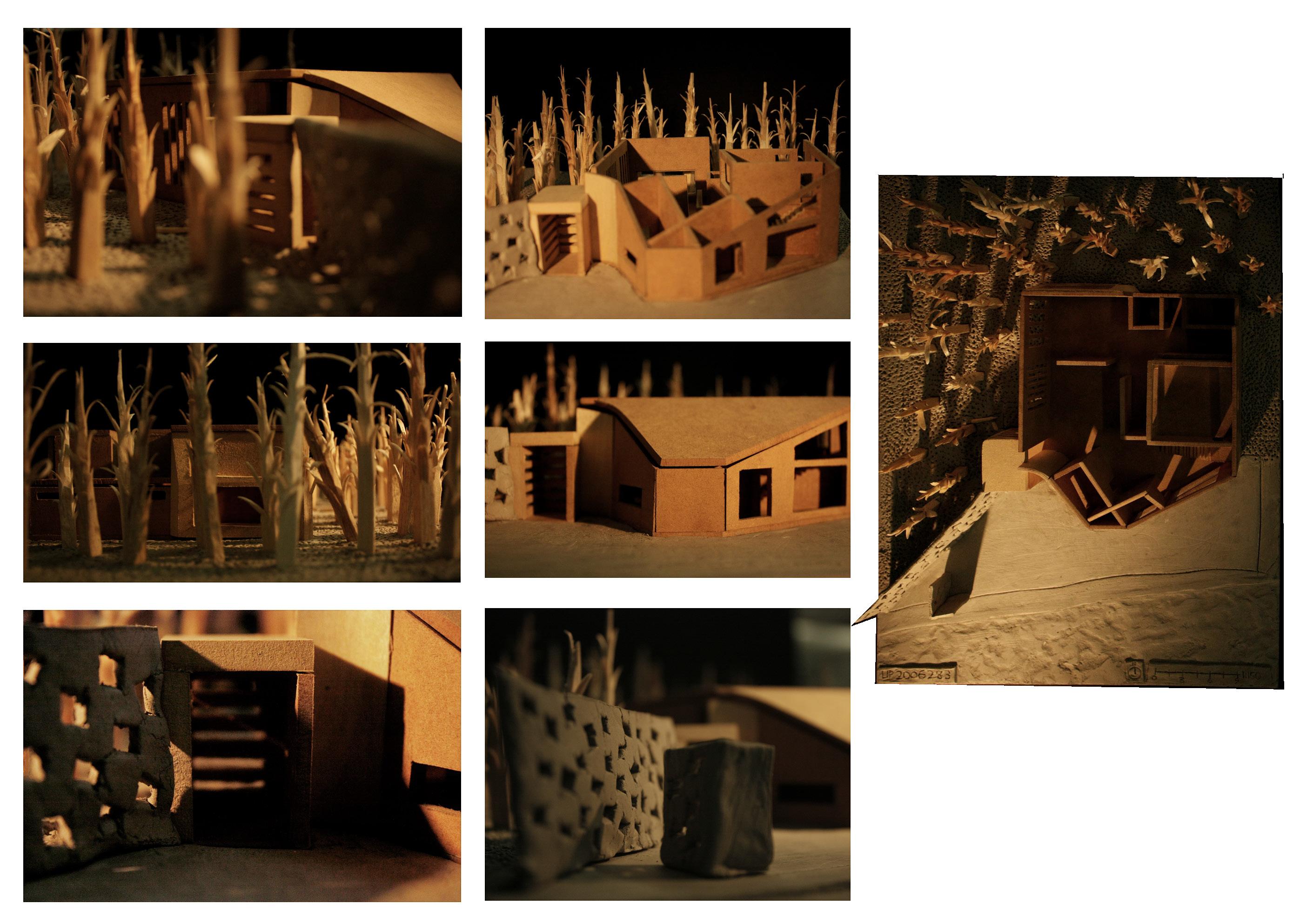

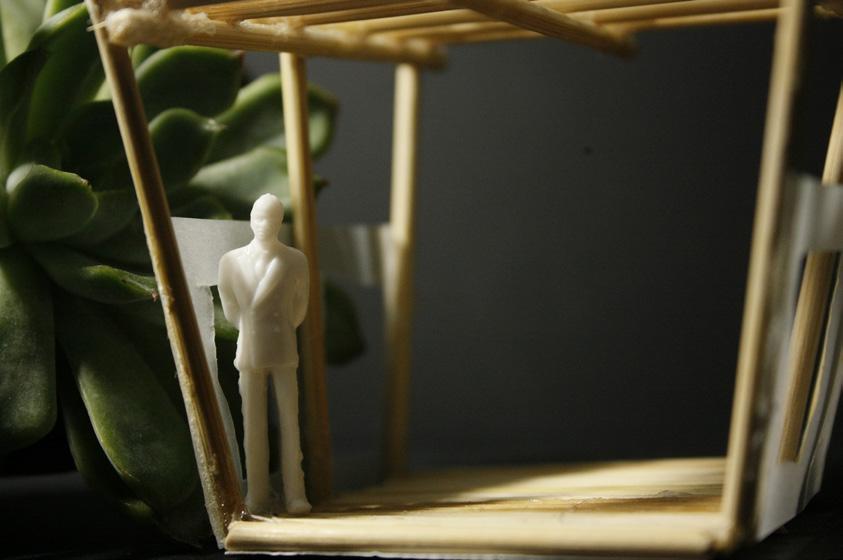
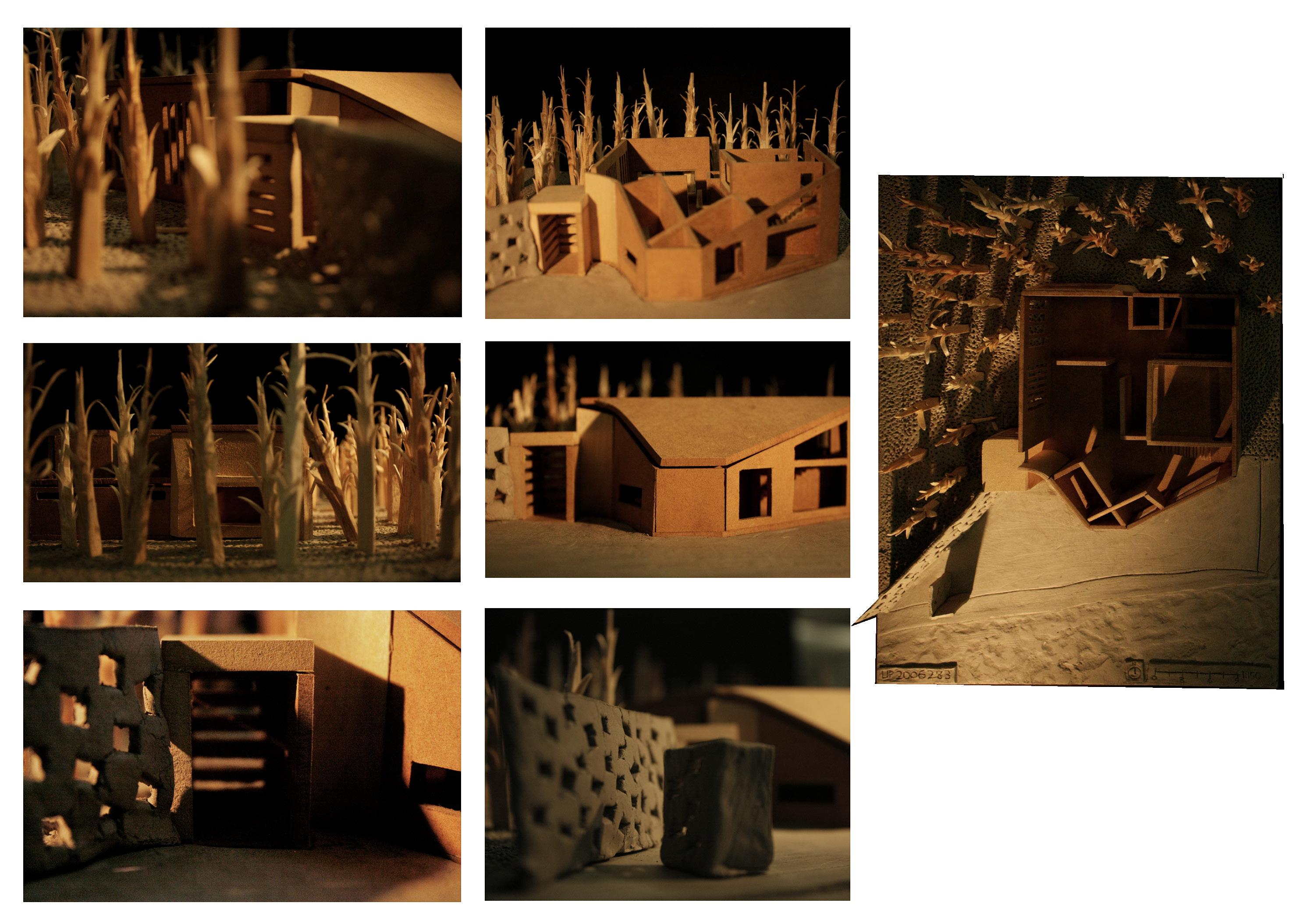

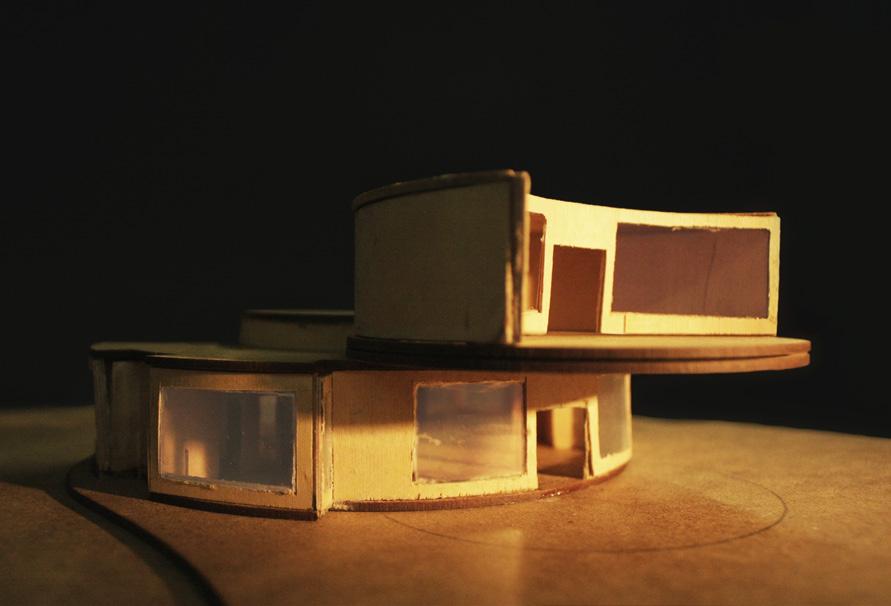
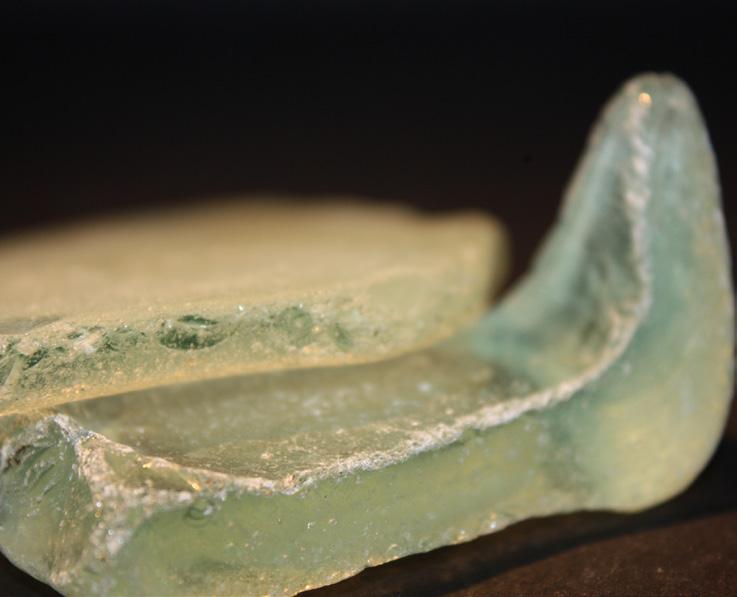
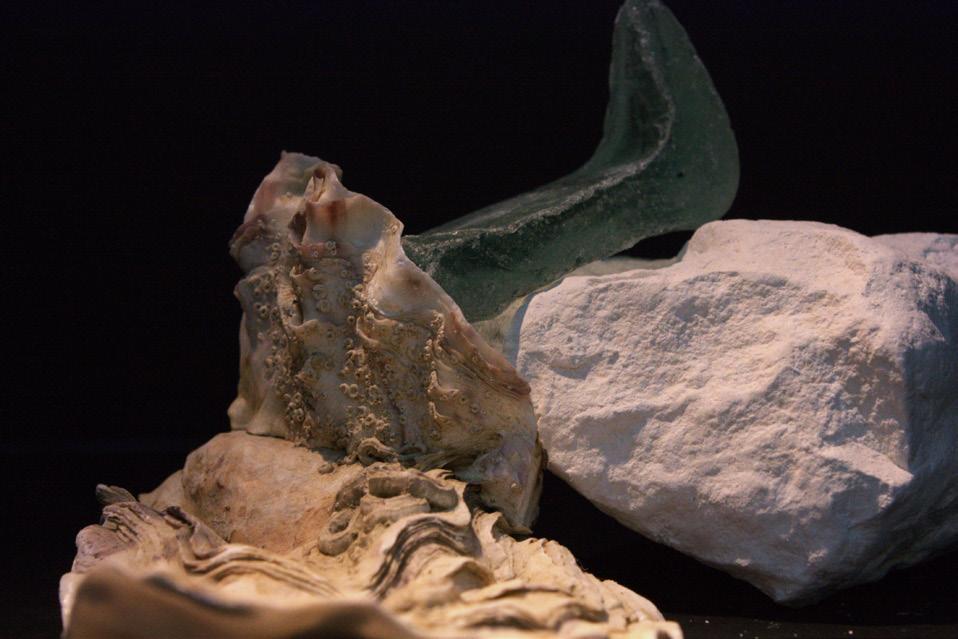
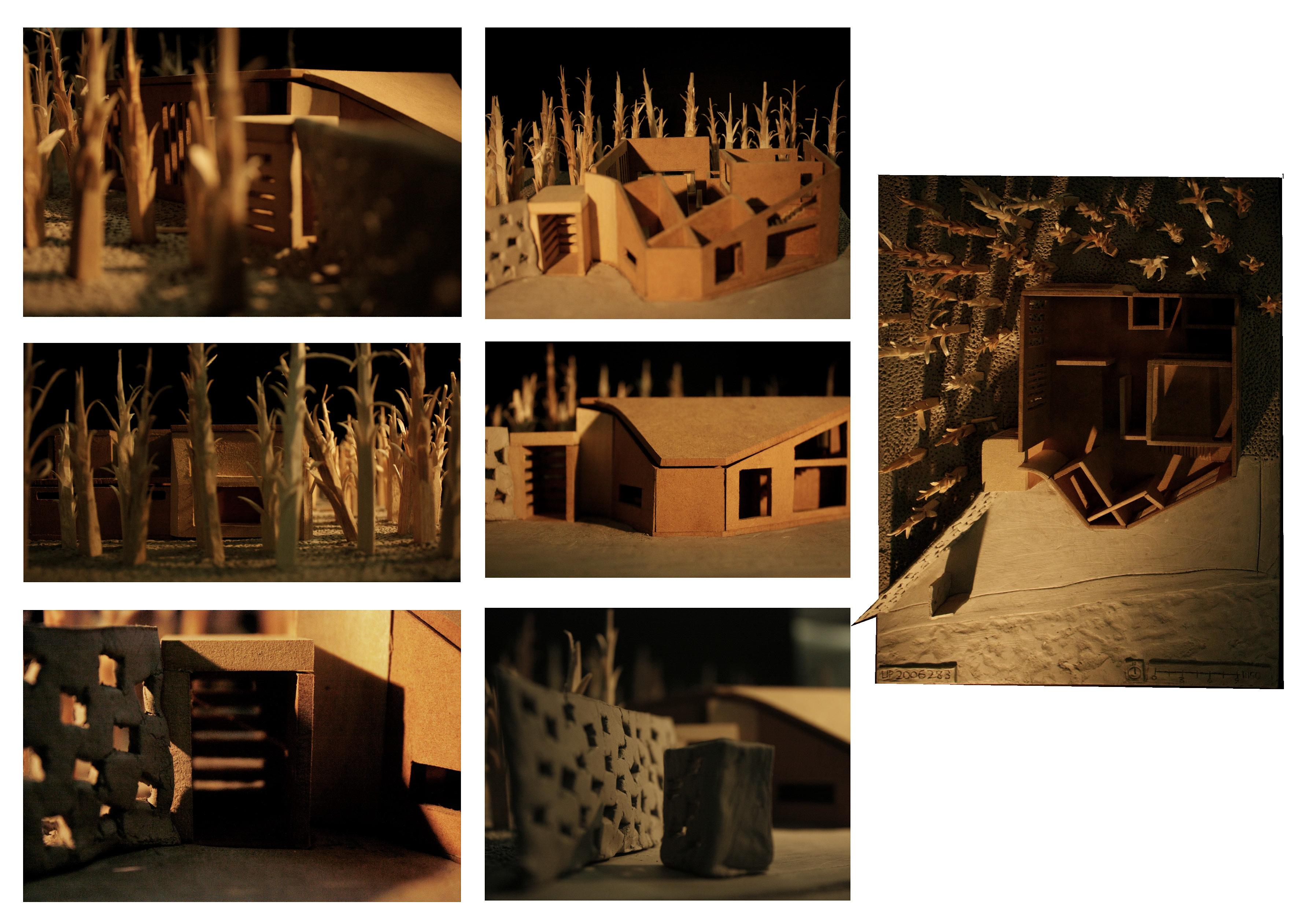

8.
LOVE-BIRDS’ NEST
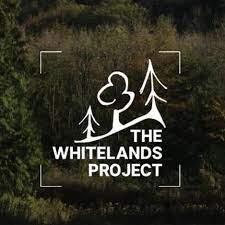
Whitelands Project
Petersfield
June 2022
The task involved constructing a pavilion in a group using red cedar wood supplied by the Whitelands project and any materials we could find in the woods. We were equipped with hand tools, and a limited supply of screws.
My group conceived and crafted what we called a love-bird’s nest. We selected a location with a spotlighted aesthetic created by a gap in the trees.
Skills used:
- Team work
- Carpentry
- Time management
- Task delegation
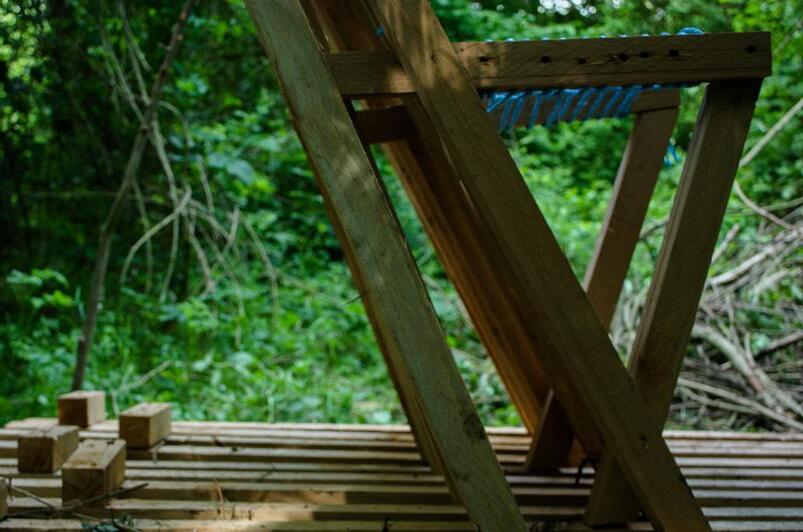
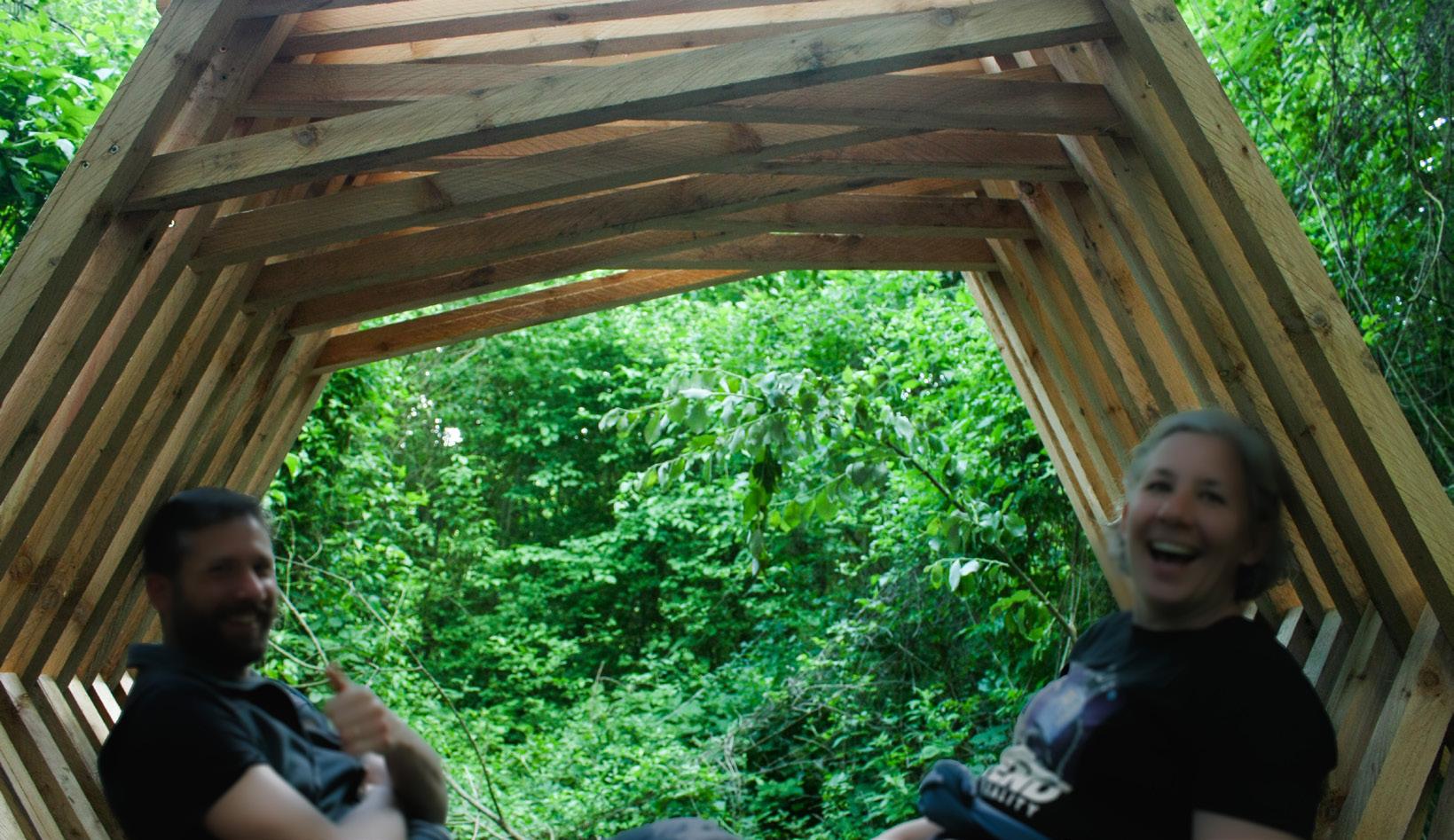
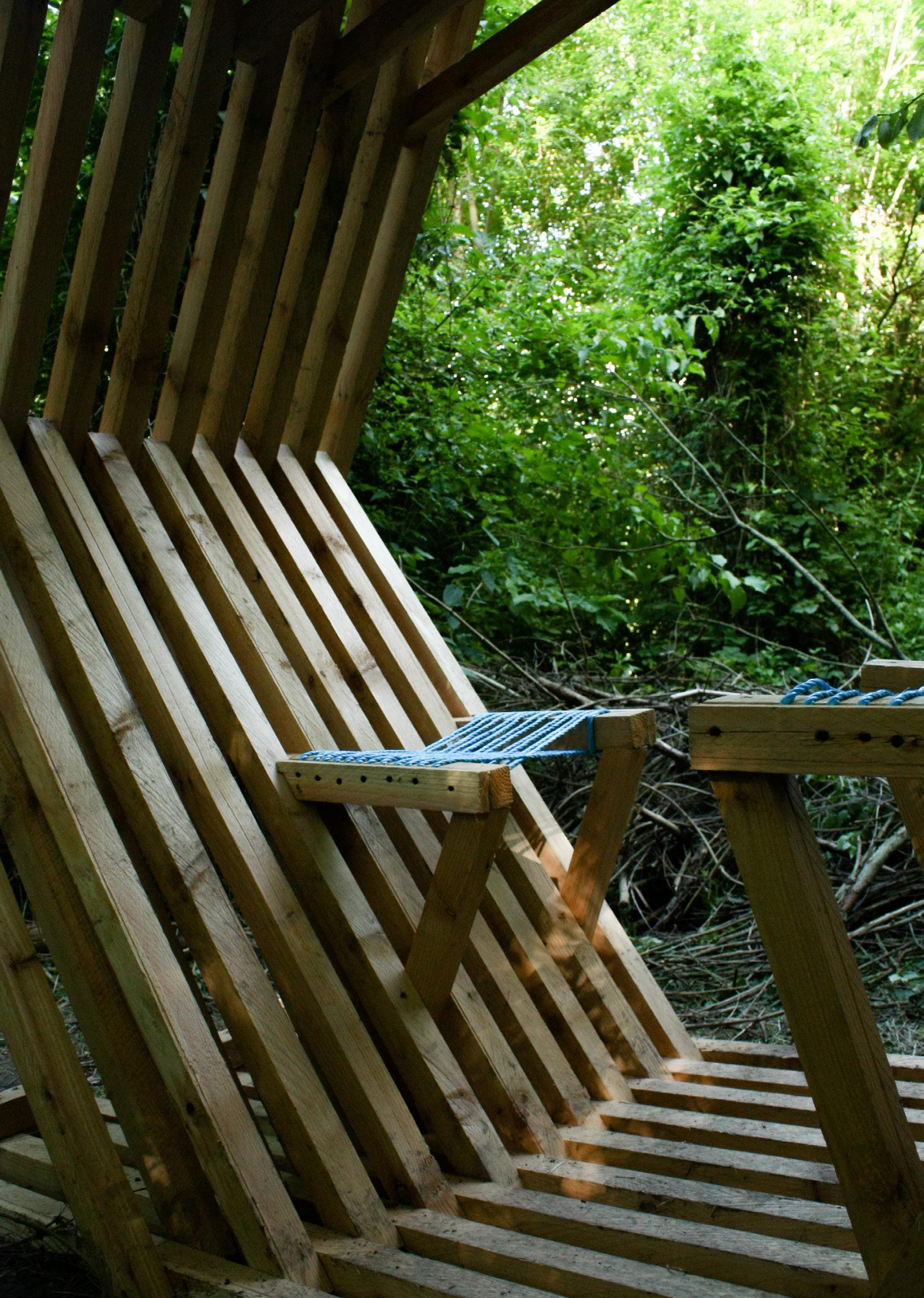
9.
Thank you, hope to hear from you soon.
Please contact me via email or phone on:
alaejuratli@yahoo.co.uk
07398992582




































































































 (Digimap, 2023) - Building types
(Digimap, 2023) Overlaid historical maps
(Digimap, 2023) Percentage of Social housing per recorded area
(Digimap, 2023) Age demographics
(Digimap, 2023) - Population density (residents)
(Digimap, 2023) - Building types
(Digimap, 2023) Overlaid historical maps
(Digimap, 2023) Percentage of Social housing per recorded area
(Digimap, 2023) Age demographics
(Digimap, 2023) - Population density (residents)





 Garden city
Garden city




































































