ISABELLE CHEW
ARCHITECTURAL DESIGNER
CONTACT
916.622.7673
isabellechew02@gmail.com
linkedin.com/in/isabellechew
PHILOSOPHY
I seek to capture the human condition in the spaces we craft. Architecture has the power to shape our ideas for a just world into a reality where this profession is a continual progression to hone the energy of our environments with care. Design brings me closer to an understanding of our desire for connection across time and generations; it is my passion to study and share a design for people to discover their own passions.
HARD SKILLS
*Software Revit Lumion
Rhinoceros
AutoCAD
Adobe Illustrator
Adobe Photoshop
Adobe InDesign Microsoft Office Google Workspace
*craft hand drawing graphic design modeling poetry
SOFT SKILLS
adaptive problem solving creative collaboration project management presentation communication
HOBBIES
bouldering collecting vinyls and cds drawing in ink and oil pastel mini-scrapbooking
EDUCATION
University of Oregon
Bachelor of Architecture
Minor in Interior Architecture and Creative Writing
WORK EXPERIENCE
University of Oregon Esports Program Oregon Esports Media/News Team Coordinator
Oregon Esports Valorant Team Manager
Lead 10 skilled artists, writers, and video content creators to produce graphic promo for 5 competitive teams
Manage the program website with 60 player biographies and 20 developing stories about video game events
University of Oregon Kultura Pilipinas Co-Director
Public Relations + Media Fusion Coordinator
Lead 9 resilient Event Coordinators to create a strong and safe community of Filipino-Americans across 5 events
Host the NorthWest Filipino American Student Alliance Annual Filipino Olympics in 2024 for 40 universities
University of Oregon American Institute for Architecture Students Event Coordination Committee
Secretary
Produced Introduction Video for WQ Video Roll Call among 120 universities at National AIAS Conference, FORUM Hosted Portfolio and Resume Review nights for 50+ stu dents, College of Design Professors, and Administrative staff
Harley Ellis Devereaux (HED)
Paid Intern
Drew 200+ construction details and plan adjustments on Revit for Livermore High School Athletic Complex 40 weekly hours of mentorship under Chris Ramm, Malou Sanchez, and Thanh Tran
PROJECTS
U.S. Department of Energy Solar Decathlon Design Challenge Student Designer, Group Competition Finalists Design with a group of 4 students towards a net-zero adaptive use K-12 school in Kharkiv, Ukraine Utilize Revit, Rhino, Lumion, and IESVE for 3D model daylight and energy analysis for sustainable strategies Utilize Tally for life cycle analysis and RSMeans for market analysis to source culturally responsive, local materials
The Racks Thrift Co.
Interior Designer
Collaborate with 2 local thrift businesses to design their first storefront at the downtown 5th Street Market Design with a team of 4 cross-disciplinary students towards the register area’s counter and staging
2020-2025
2023-2024
2021-2024
2022-2024
2021-2022
2022-2024
2021-2022
2019-2020
2024
2024
pg.1-10
01
SUNFLOWER 46
2024 | Winter Studio ARCH484 Building Hope: A Net-Zero School on Sites of War and Political Conflict
Professor Ihab Elzeyadi
U.S. Department of Energy Solar Decathlon Finalists
Izzy Chew, Ben Michel, Renee Relf, Quincey Dunlap
pg.11-18
E.G.G.
2023 | Fall Studio IARC484 | Academic Incubator at the Romania Building | Professor Merike Mighell
In collaboration with the Lundquist College of Business Center for Entrepreneurship
Izzy Chew
pg.19-26
TIBER ACADEMY
2023 | Rome Study Abroad OROM488 | Strata: Reimagining the Roman House through the Ages
Professor Esther Hagenlocher | University of Oregon and Pantheon Institute
Izzy Chew, Casey Aslan
pg.27-30
PORTLAND ARTS CENTER
2023 | Spring Studio ARCH384 | Performing Arts Hub in Portland
Professor Stephen Duff
Izzy Chew
pg.31-38
LOWELL COMMUNITY HALL AND ROWCENTER
2022 | Fall Studio ARCH384 | Lowell Community Hall and Rowhouse Facility
Professor Megan Haight
Izzy Chew

SUNFLOWER ACADEMY 46
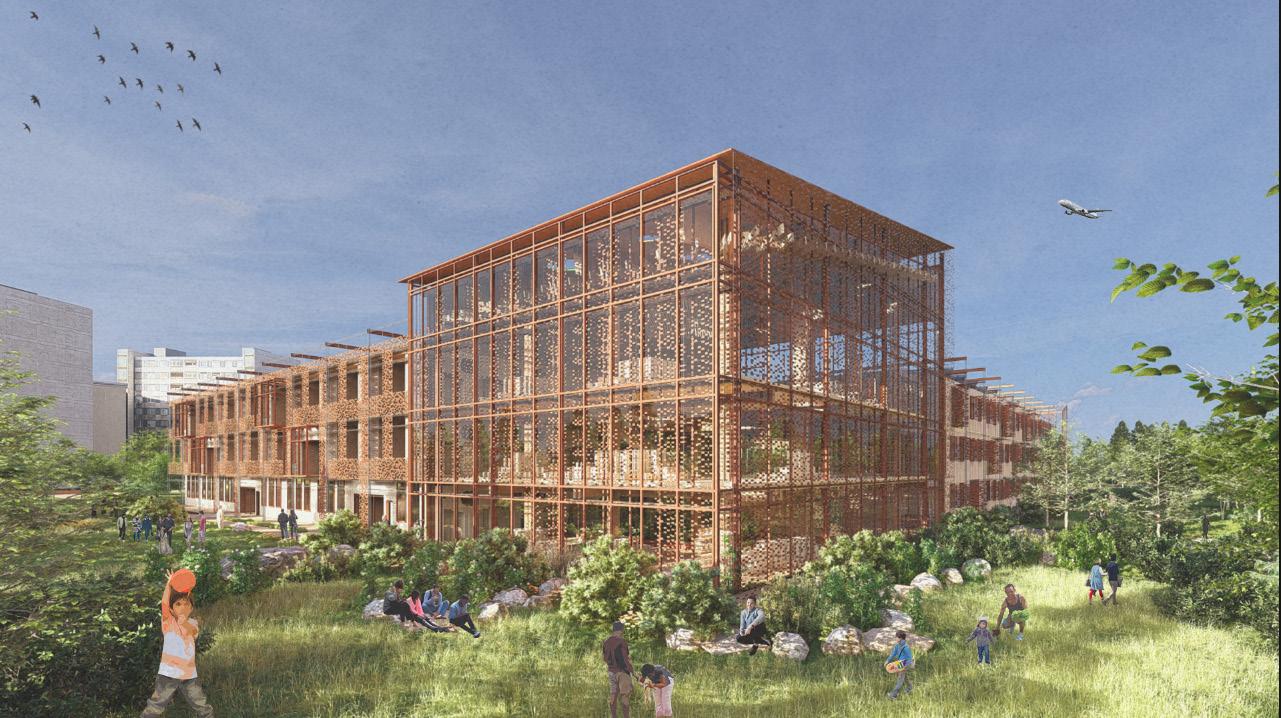
WINTER STUDIO ARCH 484 | PROFESSOR IHAB ELZEYADI
US. DEPARTMENT OF ENERGY SOLAR DECATHLON FINALISTS | BEN MICHEL, RENEE RELF, IZZY CHEW, AND QUINCEY DUNLAP

Sunflower Academy 46 is a net-zero K-12 school in Kharkiv, Ukraine that is dedicated to restoring the community devastated during the war between Ukraine and Russia. Our approach to regenerative design combines the adaptive use of the existing building and new construction of autonomous classrooms to respect traditional building systems and integrate innovative technologies. This built our design principles around the concept of architecture as the third teacher, cultural material recovery, and biophilic healing.1 These strategies manifest in recycling the rubble from the shelling debris and honoring Ukranian resilience.



In response to the destruction of the war, our vision of hope relies on trauma-informed design to build safe spaces for a nation’s children to learn and thrive.1 The partial shelling debris will be recycled into the new concrete floors and the sunlight will be harnessed as energy through a solar atrium, greenhouses, and photovoltaics to promote healing through nature.




APPLICABLE SOLAR DECATHLON CONTESTS 1




Ukraine’s top economic markets are argricultural and technological. Their education system sets students up to follow a vocational or technical path. Using the country’s main products in the new construction wing by sourcing local materials help support the regional economy while the students are given a chance to choose an occupancy based on their passions, which opens the doors for more creative students previously forced to attend polytechnic specialty schools and universities.
ACTIVE + PASSIVE SYSTEMS
A passive solar heating and cooling system that consists of an aperture, exposed south facade with moveable louvers, a central pool that serves as thermal mass and mitigate humidity, and a rock thermal storage unit for delayed redistribution. The double skin facade serves as an additional layer to trap heat from high daylight exposure on the south facade.
A fixed-film ecological sewage treatment that combines wastewater technology with the purification process of wetlands to recycle greywater within the facility.
More commonly known as PVs, all panels are fixed at a 30 degree angle towards the south face. The PVs on the covered walkway between the south classroom wing and cafeteria are comprised of bi-facial cells that can capture energy from both sides.
This intensive green roof has 10” of media depth to support barrels of various produce in the 5A climate zone such as carrots and lettuce. Students are encouraged to pick their own crops when they’re in season for their lunch break.
The gutters within the winter gardens and greenhouses all lead towards an underground water tank that assists the geothermal heat pump to power the radiant concrete flooring.
May also be referred to as GeoExchange, this system harnesses heat energy from termperature hot spots (the football field) in the shallow crust of the earth and transfers steam from the water vapor generated by the rainwater collection.

1. . 1981. “Solar Atrium: a hybrid solar heating and cooling system”. United States. https://www.osti.gov/biblio/6465889. https://www.osti.gov/servlets/purl/6465889.
2. Office of Water. “Wastewater Technology Fact Sheet: The Living Machine.” Washington D.C.: U.S. Environmental Protection Agency, October 2002.
3. Breuning, Jorg. “Intensive Green Roof.” Green Roof Technology, October 16, 2021. https://greenrooftechnology.com/green-roof-finder/intensive-green-roof/#:~:text=An%20Intensive%20Green%20Roof%20or,flowers%2C%20shrubs%20 and%20large%20trees.
FLOOR 0 + SITE
1:500
1. Solar Atrium
2. Tributary Walkway
3. Admin Offices
4. Elementary Classroom
5. Elementary Breakout Room
6. Restroom
7. Outdoor Classroom
8. Custodial Closet
9. Gymnasium
10. Weight Room
11. Locker Room
12. Music Room
13. Mechanical Room
14. Indoor Effluent Marsh
15. Living Machine Tanks
16. Sensory Garden
17. Playground
18. Basketball Courts
19. Community Garden
20. Outdoor Effluent Marsh
21. Promenaade
22. Northern Garden
23. Track and Field/Football Field

FLOOR
1.
3. Restroom
6.
7. Lounge

1. Solar Atrium
2. Tributary Walkway
3. Middle School Classroom
4. Lab Breakout Room
5. Breakout Classroom
6. Lounge Area
7.




FACADE
Our facade comprises of a steel bar and tension cable system that suspends terracotta tiles in a randomized scattered pattern to imitate the stippled light that comes through leaves in a nearby tree. this system is resilient to the 5A climate zone weather of heavy snow and rain present throughout the majority of the school year.



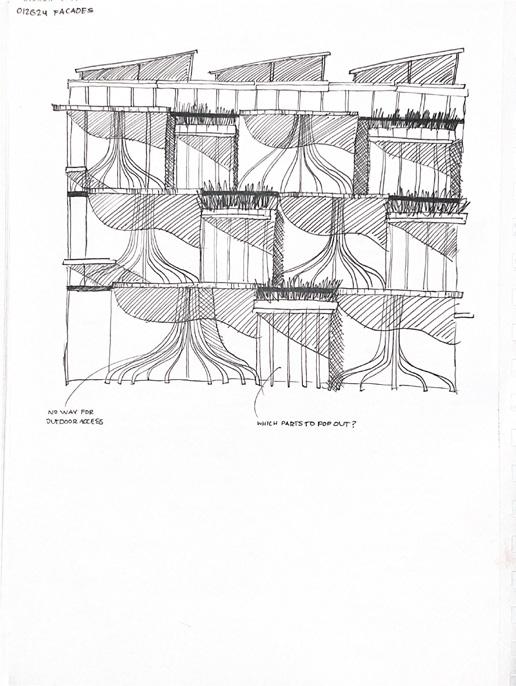

A POEM FOR UKRAINE
RUINS AND RESILIENCE
SEEDS IN TOIL
FRIGID SOIL SOLELY PLANTED HERE TO DIE GRASP THE DIRT
IT FALLS OUT LOOSE
YOU DROP YOUR SOUL AND DRY YOUR EYES
YOUR HEART, A PIT
A SHELL OF IT
LIES IN YOUR PLACE INSTEAD IN SILENT DUST
I WISH, I MUST, MOVE FORWARD, LOOK AHEAD
I BREAK THE GROUND
I REACH FOR SKIES
I SEE IT RIGHT AS RAIN
THE FAINTEST RAYS WILL SPELL A SIGN MY PROMISE STANDS THE SAME
I GROW DESPITE
THE DARK I DARE
I FOUND RESPITE
THE WAY I CARE
WILL HELP ME BLOOM BEYOND THIS WEARY HEART, THIS BEATING SONG
I’VE KNOWN THIS TUNE FOR YEARS
I MOURN THE LOST, THE YOUTH
THE SCOPE OF WAR AND PEACE
I CAME TO SEEK
THE COST
THE TRUTH
OUR HOPE
The Romania Academic Incubator for Entrepreneurial Genesis and Growth




























































INTERIOR ARCHTIECTURE INDIVIDUAL STUDIO | AN ACADEMIC INCUBATOR AT THE ROMANIA CENTER
Inspired by the anatomy of mammalian and microbial cells, energized by the symbiotic relationship of order and entropy1, the E.G.G. (Romania Academic Incubator 2 for Entrepreneurial Genesis and Growth) is a vessel to generate collective innovation on the pulse of biology and technology. As the heartbeat of Eugene, the mission to make human of the machine is to redefine the collaborative process of work into creation through human trial and error and ultimately, adaption through dynamic spaces. My five guiding principles are adaptive reuse, community engagement, accessibility and inclusivity, future-proofing, and biophilic comfort.










1
DRAWING PROCESS
The “V”s help me make visual connections to other spaces from the point of origin and the arrows are proposed walk paths.
4 2 5 3 6
I imagine room occupancy to account for appropriate public and private gradients and alternate activities within the spaces.
The smaller diagrams help me visualize space adjacencies with similar activities while increasing cross-disciplinary centers.
This is an attempt to arrive at a finished plan, but with little to no markups, there aren’t a lot of ideas born from this scheme.
I start to settle into a design when I can draw any room in my program with multiple furniture layouts
Here, I’m pathing vertical circulation and accessibility through high-security spaces such as the wet labs and machine room.
1/32”= 1’0”


















SECTION ELEV A TION: ROMANIA SHO W ROO M
A.SECTION ELEVATION: ROMANIA SHOWROOM
1/8”=1’0”
1/16”=1’0”











1/8”=1’0”











B. SECTION ELEVATION: COWORKING SPACE
SECTION ELEV A TION: CO-W ORKING S PA CE S
1/16”=1’0”













1/64” = 1’0”



















































































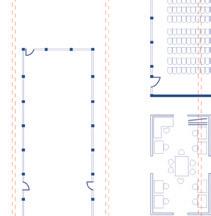










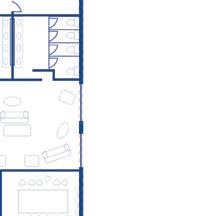



CEILING PLANS
1/64” = 1’0”




FF&E
Warehouse Light
PLT LED Linear Fixture
Rolled steel painted white 47.6”x2.8”x3.2”
Hallway Light
Meyda Tiffany LED Pendant Bronze painted grey 60”x60”x17”
Office Light
Mary White Oval LED Light
Aluminum painted white 47.6”x2.8”x3.2”
Pendant Light
Letifly Flowerpot Pendant Light
Iron and Aluminum painted red 16”x10”x5”






scale: 1/64”=1’0”




THE SITE


SUMMER STUDIO OROM488 | PROFESSOR ESTHER HAGENLOCHER
ARCHITECTURE PARTNER STUDIO | ROME STUDY ABROAD: STRATA | IZZY CHEW, CASEY ASLAN
The site serves as a connection between the bustle of Rome and the serenity of the Tiber Academy. A two-garden approach, inspired by the duality of the hunting grounds and manicured garden at Villa Lante, created a divide between the public and private realms. Our large public garden provides an easy and direct access from the Via della Scala which acts as a public park that connects to the architectural ruins of the Casa della Farnesina. One is expected to explore the space and stumble through the various tree clusters to the fountains providing a visual and audible connection to the neighboring River Tiber. The trivium is the main entrance and connects the Via della Scala to the walking path bridging over the ruins and directly to the walking path leading to the river bridge, providing an easy-to-navigate approach for first-time visitors. The walking path ties the space together through a connection of the private, public garden and bridge to the academy, as well as by providing both an elevated view above the excavated ruins and ramps and stairs allowing one to walk through the ruins.
Tiber Academy respects the past while making space for the future by preserving the Casa Della Farnesina ruins, creating an educational facility that connects across the Tiber River to the Palazzo Farnese and the rest of Rome. Our guiding concepts of exploring the arch embodies unity across time and people; the arch is a connector, the arch is a portal, the arch is a half of a whole. This community around historic preservation and the arts asks guests to witness their own intellectual transformation to listen the wisdom of the past and create with the tools of the future.


NORTH WEST-FACING ELEVATION LONG SECTION

SITE DIAGRAMS



ROME, ITALY
THE SITE

SITE ANALYSIS
THE SITE
The site serves as a connection between the bustle of Rome and the serenity of the Tiber Academy. A two-garden approach, inspired by the duality of the hunting grounds and manicured garden at Villa Lante, created a divide between the public and private realms. Our large public garden provides an easy and direct access from the Via della Scala which acts as a public park that connects to the architectural ruins of the Casa della Farnesina. One is expected to explore the space and stumble through the various tree clusters to the fountains providing a visual and audible connection to the neighboring River Tiber. The trivium is the main entrance and connects the Via della Scala to the walking path bridging over the ruins and directly to the walking path leading to the river bridge, providing an easy-to-navigate approach for first-time visitors. The walking path ties the space together through a connection of the private, public garden and bridge to the academy, as well as by providing both an elevated view above the excavated ruins and ramps and stairs allowing one to walk through the ruins.

The site serves as a point of connection between the city of Rome and the serenity of Tiber Academy is inspired by the hunting grounds and manicured garden at Villa Lante. Our largest public garden has direct access from Via della Soala. The trivium is the main entrance connecting the road, bridge, and inner courtyard for maximum harmony.
The site serves as a connection between the bustle of Rome and the serenity of the Tiber Academy. A two-garden approach, inspired by the duality of the hunting grounds and manicured garden at Villa Lante, created a divide between the public and private realms. Our large public garden provides an easy and direct access from the Via della Scala which acts as a public park that connects to the architectural ruins of the Casa della Farnesina. One is expected to explore the space and stumble through the various tree clusters to the fountains providing a visual and audible connection to the neighboring River Tiber. The trivium is the main entrance and connects the Via della Scala to the walking path bridging over the ruins and directly to the walking path leading to the river bridge, providing an easy-to-navigate approach for first-time visitors. The walking path ties the space together through a connection of the private, public garden and bridge to the academy, as well as by providing both an elevated view above the excavated ruins and ramps and stairs allowing one to walk through the ruins.













DRAWING PROCESS
SOLIDIFYING BIG IDEAS

EXPLORING EXPLODED AXONS

CONSIDERING BRIDGE ACCESS


COLLECTION OF DRAWINGS
DAVID
IN BALLPOINT PEN

BLIND CHARCOAL SKETCH WORKSHOP

SEVEN-LETTER CITY



In this project, I decided to take on writing a poem for all the stops on one of our walking tours in Florence but drawing with only 7 strokes. I would be limited in drawing, so I’d have to capture the moment with just my words. Here they are below. Enjoy.

NORTH TRIP SKETCHES, PAND PHOTOS SKETCHES, PAND PHOTOS

NORTH TRIP SKETCHES, PAND PHOTOS

outdoor courtyards as indoor rooms with the sky as the roof. It was most interesting to compare furniture types due to their usage inside and outside.























EXPLODED AXONOMETRIC
represents the arch Rome with the inner workings site underneath.
Curved roof represents the arch as well as the hills of Rome with the infrastructure and inner workings of the buildings and site underneath.
creates arches dimensions of space manifesting itself through elements and in the experience within. underground, the history of ourselves. changes represent ages past unearthed advancement, ever everlasting.
The site creates arches across four observable dimensions of space and time, manifesting itself through both a physical and emotional experience..
The physical level change that happens when stepping into a dig site represent our past being unearthed.
site lies the ruins,but also what lies ahead. This underground allows us to stay grounded reminding us to respect the create for the future.
This large access basement beneath the gardens provide shade for excavators and students alike, reminding us to stay grounded with ourselves.

23
create respond to organization more needs of students the utilitzed boundaries weave in organiacross close human.
FLOOR PLANS





1. Dormitory
2. Bathroom
3. Common Area
4. Large Balcony
1. City Garden
2. Half-Moon Pool
3. Semi-Covered Walkway
4. Double Arch Facade
5. Art Gallery
6. Art Studios
7. Classroom
8. Library
9. Commercial Kitchen
10. Restaurant
1. Uncovered Ruins
FACADE STUDY
FROTTAGE COLLAGE
These frottages are from a study using charcoal and fine-pressed paper to take an impression of an interesting texture during our tour through Ostia Antica and other Roman inventions such as the brick roads and travertine capstones. Casey and I traded for each new texture during this trip.
The most precious memory of this trip was seeing a mosaic of the lighthouse of alexandria . It was an understanding across time that someone else had dreamed of its beam and perhaps commissioned an artisan or did it themselves to see if they could share this dream with another person.


NORTH EAST-FACING ELEVATION
FEATURED SKETCH WORK





SKETCH WALK
BUILDING ELEVATIONS AND SECTIONS
These preliminary sketches exemplify our use of arches as our guiding motif and concept throughout this complex. The ones shown here are our progression through di erent arrangements of arches that we’ve considered in our final design: endless and timeless.
These preliminary sketches exemplify our use of arches as our guiding motif and concept throughout this complex. The ones shown here are our progression through different arrangements of arches that we’ve considered in our final design: endless and timeless.

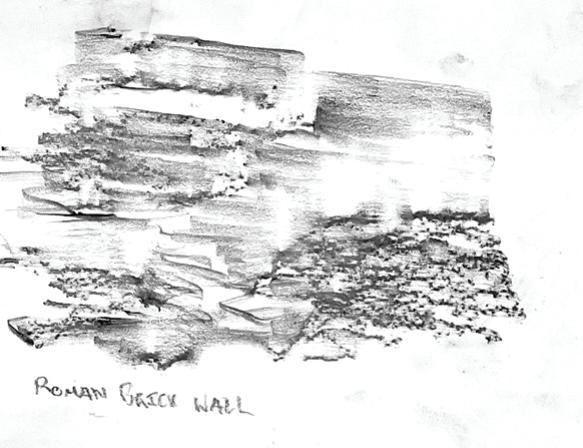
NORTH WEST-FACING ELEVATION
CROSS SECTION





Inspiration from the flat Roman brick, a material we used for our walls.
LONG SECTION
NORTH-EAST ELEVATION


NORTH EAST-FACING ELEVATION





PORTLAND HUB FOR DRAMATIC ARTS

SPRING STUDIO ARCH 384 | PROFESSOR STEPHEN DUFF
ARCHITECTURE INDIVIDUAL STUDIO | PERFORMANCE ARTS HUB IN PORTLAND

The Portland Hub for Dramatic Arts is a center for all performance arts and occassional visual media such as film and traditional painting. This center boasts a black box theatre, a white box theatre, two beautiful dance studios and a fabrics’ workshop next door, media library for those interested in learning theatre tech, and classrooms for students who attend our summer programs. The Portland Hub is also a great place to catch up with friends over a cup of coffee or a quick tune up for any musician. It’s location in the Pearl district of Portland, OR is sure to enrich the community with performance arts and beauty.
FLOOR BY FLOOR
FABRICS WORKSHOP

CO-WORKING SPACE

CONFERENCE ROOM CAFE












This exploded axonometric allowed me to explore my workflow between Revit and Rhino. I found it easiest to make edits in Revit and export it as a .3ds file to Rhino for quick diagrams. These are also a series of my first renders using both Twinmotion and Enscape.








FLOOR PLANS
5TH FLOOR
1/64” = 1’0”
4TH FLOOR
1/64” = 1’0”
3RD FLOOR
1/64” = 1’0”
2ND FLOOR
1/32” = 1’0”




1ST FLOOR
1/64” = 1’0”































SECTIONS AND ELEVATIONS











































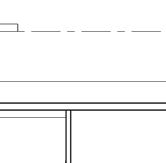










CROSS SECTION
LONG SECTION
WEST ELEVATION

SOUTH ELEVATION
LOWELL COMMUNITY HALL AND ROWING CENTER







B 1
B 1














Community Hall Longitudinal Section
Scale: 1/8” = 1’0”
Community Hall Longitudinal Section
Scale: 1/8” = 1’0”


































FALL STUDIO ARCH 384 | PROFESSOR MEGAN HAIGHT
ARCHITECTURE INDIVIDUAL STUDIO | LOWELL COMMUNITY CENTER AND ROWHOUSE
The Portland Hub for Dramatic Arts is a center for all performance arts and occassional visual media such as film and traditional painting. This center boasts a black box theatre, a white box theatre, two beautiful dance studios and a fabrics’ workshop next door, media library for those interested in learning theatre tech, and classrooms for students who attend our summer programs. The Portland Hub is also a great place to catch up with friends over a cup of coffee or a quick tune up for any musician. It’s location in the Pearl district of Portland, OR is sure to enrich the community with performance arts and beauty.
SPRINGFIELD, OREGON
DIAGRAMMATIC CONCEPTS

My design embraces the beauty of both organic and geometric lines found in the action of rowing. Like the pin of an oar blade, rowing is central to the Lowell community.1 An equilibrium is achieved after finishing each cycle of rowing.
SITE ANALYSIS


The community hall captures the fludity of the path that an oar takes while rowing. 2 The beams are placed in a fan-shape and the roof follows, reflecting the dynamic nature of space as needed.
The boathouse matches the rhythmic quality of rowing as shown by the recorded angles of oars throughout a series of strokes.3 This represents the power of being in sync with your team, in athletic routine, in practice, and in life.

2D TO 3D WORKFLOW
COMMUNITY HALL
I drew these 3d geometries as base figures and estimated the height of the drawn column to the rough scale height of each columnn for each of three tiers. This helped me visualize where the possible beam s and girders could connect in the ceiling plane as I had also inverted it up and away from the columns. This gave me an interesting fanned out result that looked more spread than I expected, but captured the curves.


ROWING CENTER
ROWING CENTER EXPLODED
COMMUNIT Y HALL EXPLODED
STRUCTURAL DIAGRAMS
This drawing is adobe illustrator linework based on top of a screenshot of my model in its default axonometric 3D view in Revit. I found the workflow to break down my revit model by layer in an exploded axonometric only after the fact. I was both frustrated and relieved to learn a more efficient method that cuts my production time in half. I learned about how I process difficulty while maintaining my creative energy and as a result I approach scary and exciting challenges with more confidence in myself.

COMMUNITY HALL MODEL
1’16=1’0”
I love model-making because it’s a tactile approach to design. While I prepared the pieces through a digital medium, punching out the pieces after laser cutting reminded me of the metal 3D models I always saw in the checkout line at the craft store. I could never justify buying them for my own enjoyment, so this was an opportunity to make my own template and build everything from scratch.


This also helped me visualize scale better, from drawing the digital print file to assembling the pieces with tacky glue, I learned how to be patient with myself and trust my own process.


SECOND FLOOR PLAN

GROUND FLOOR PLANS
1/32” = 1’0”


