Personal Profile



+65 81123450

zatris23@gmail.com

Name: Izzat Faris Bin Iwa Karsana
Contact: +65 81123450
Age: 23

Software Skills:



Hobby: Automotive Photography
Address: BLK 116C, Rivervale Drive #02-40, S543116
CV+65 81123450
zatris23@gmail.com
Education
- Pei Hwa Secondary School
- Institute of Technical Education (Nitec in Space Design Architecture)
- Institute of Technical Education (Higher Nitec in Space Design Technology)
- Ngee Ann Polytechnic (Diploma In Design Architecture)
Internship Experience
Sc3 Design + Architect (Sep - Nov)
- Addition and Alteration technical drawings
- Prepare tender documentations
Sim Lian Construction co. ( Oct - Feb)
- BIM Modeller
- Prepare tender documentations
- Site Visits
- Checking clashes for M&E Drawings
Skills/Hobby
- Proficient in microsoft Office Applications, Adobe Photoshop, Adobe Illustrator, Adobe Lightroom, Adobe Indesign, SketchUp, AutoCAD, Rhino, Revit
- Photography (Automotive)
Volunteer / Participation
- Mettle Challenge 2019 – Organize by Singapore Children Society
- SGBW Build Green: Student Edition 2017 – Organize by BCA
- International Building Design Competition 2019 (IBEW) – Organize by BCA and Singapore Polytechnic
CCA Participation
- National Civil Defense Cadet Corp (2012 – 2015)
- Design Media Club (2016)
- Calisthenics (2017)
- Archery Tag (2018 - 2019)
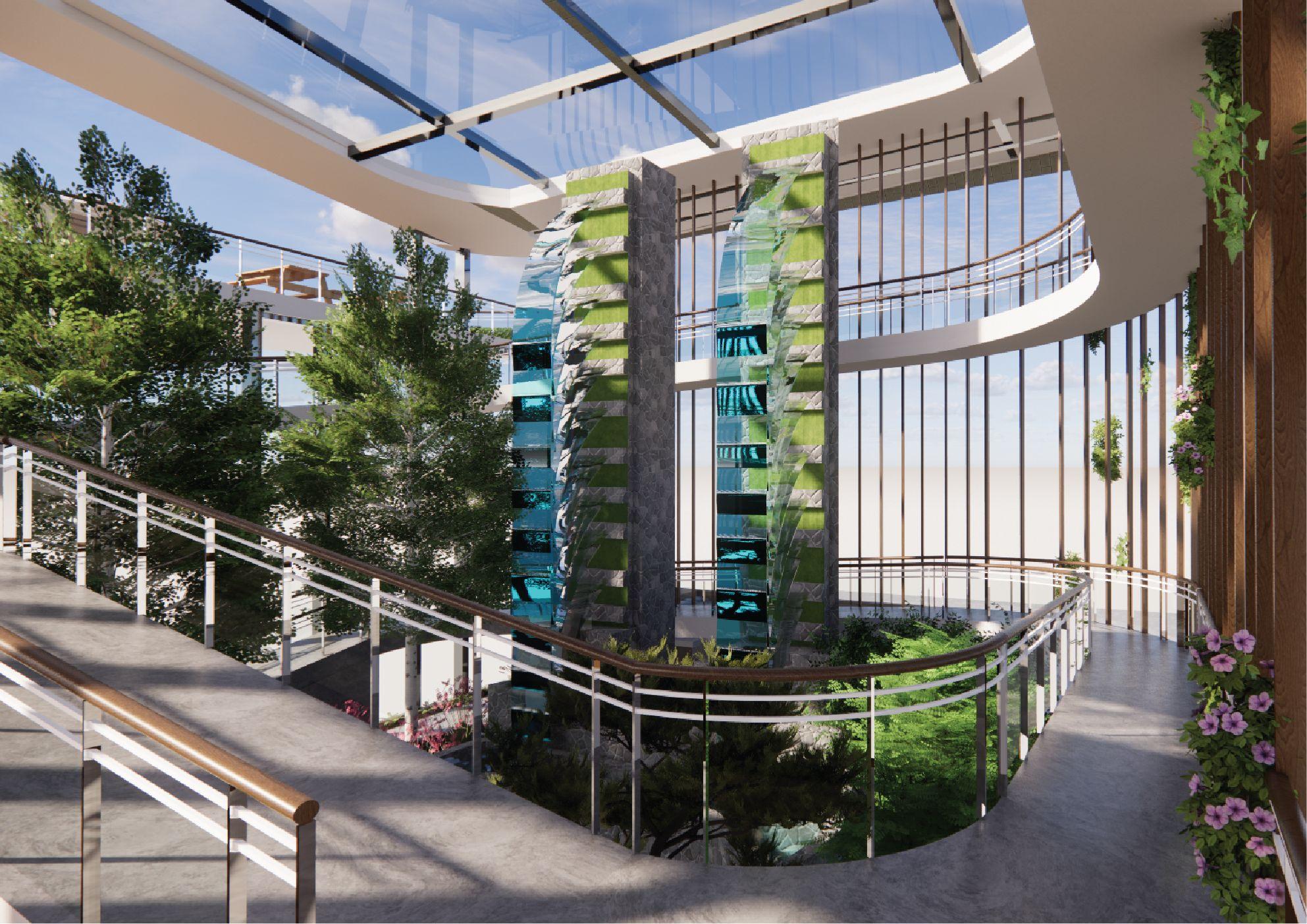





Para - Site
The site is located at Ngee Ann Polytechnic blk 56,our stakeholder is for students. Task is to design a capsule quarantine for the student to stay. My design is based from my part 1 module, which based on an organism of an owl butterfly egg. Other interesting designing is the roof,which has 3 skylights entering the living space for natural lighting. For spaces inside there will be living room, bedroom, reading area, dining area, meditation area, kitchen and bathroom. My additional programme is meditation,reason because for those who is staying there aren’t feeling well or may be stress with their projects, so i design the meditation area located at second floor which has a amazing view facing the pond area.user are able to play their favourite music and enjoying the view.










ANG KOMUNIDAD
ANG KOMUNIDAD translated from philippines which means the community, why is it the community is because my design is focus on the community people living around there. I want to bring people to experience a tour of the farm and also getting hands on activities throughout the experience. Firstly when you enter the building you will go through the gallery exhibition which show you the history of one family farm and also their farming tools showcase on display. My user analysis is for the adults, which will learn and experience on farming as a community. This will give each other a connectivity to share a learning process and having a great bonding with other farmers.

Micro Site Plan





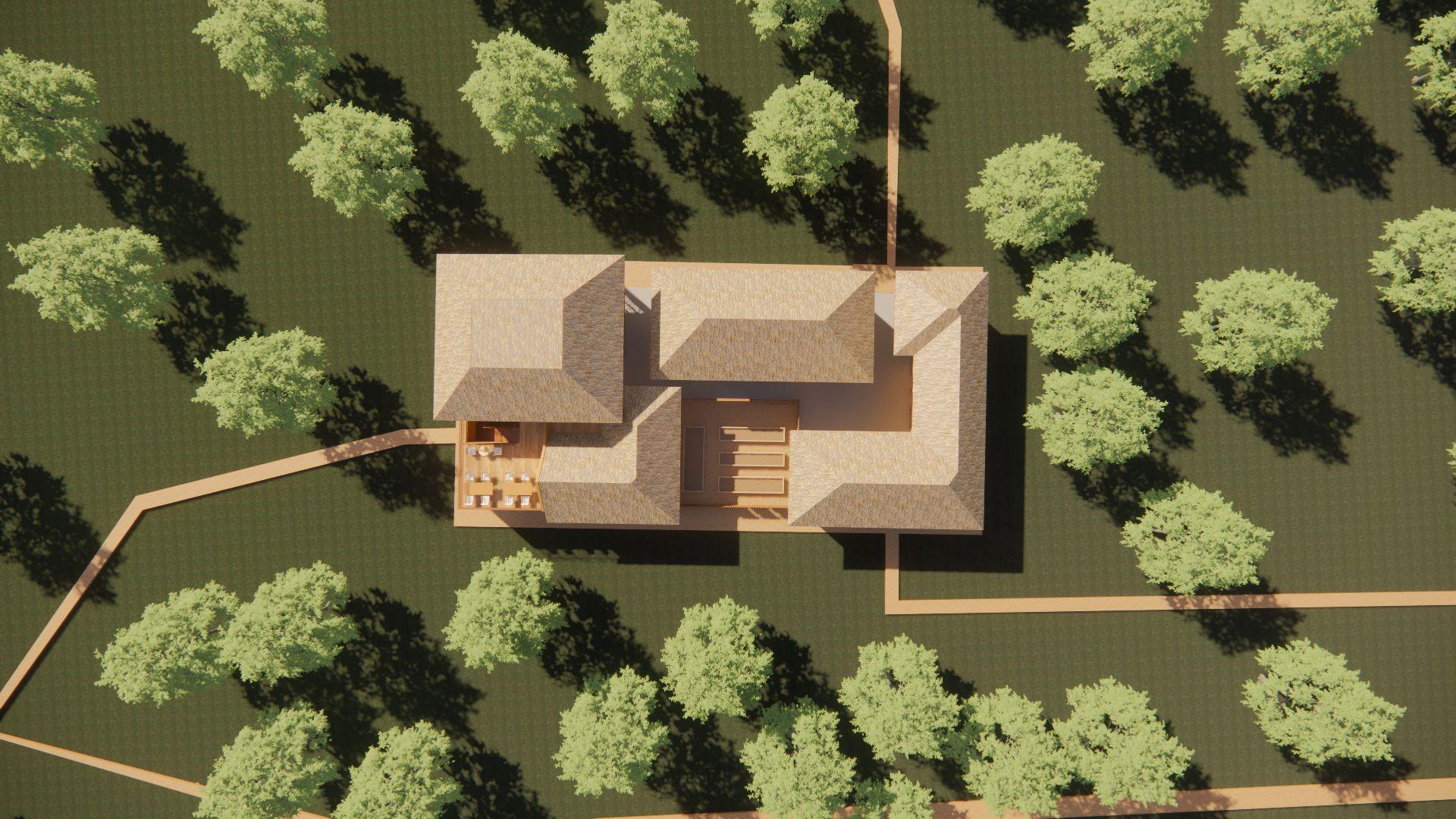



The Tropical
The Tropical fuses modernity with nature by accounting for natural elements such as daylight, ventilation, and greenery. Designed for a family of 4 and 1 helper, this house is able to meet their needs by providing not only the necessary spaces but also the spaces for them to perform their hobbies and use for recreation. The passive design strategies include the use of greenery for cooling the building, openings for cross and stacked ventilation, as well as the use of solar panels as a form of renewable energy. The vastness of spaces not only opens up the house to bring the occupants together, but also leaves them with versatility to use spaces for more than one purpose. This way, the occupants can do their own things while still being in the same space physically together

Renders

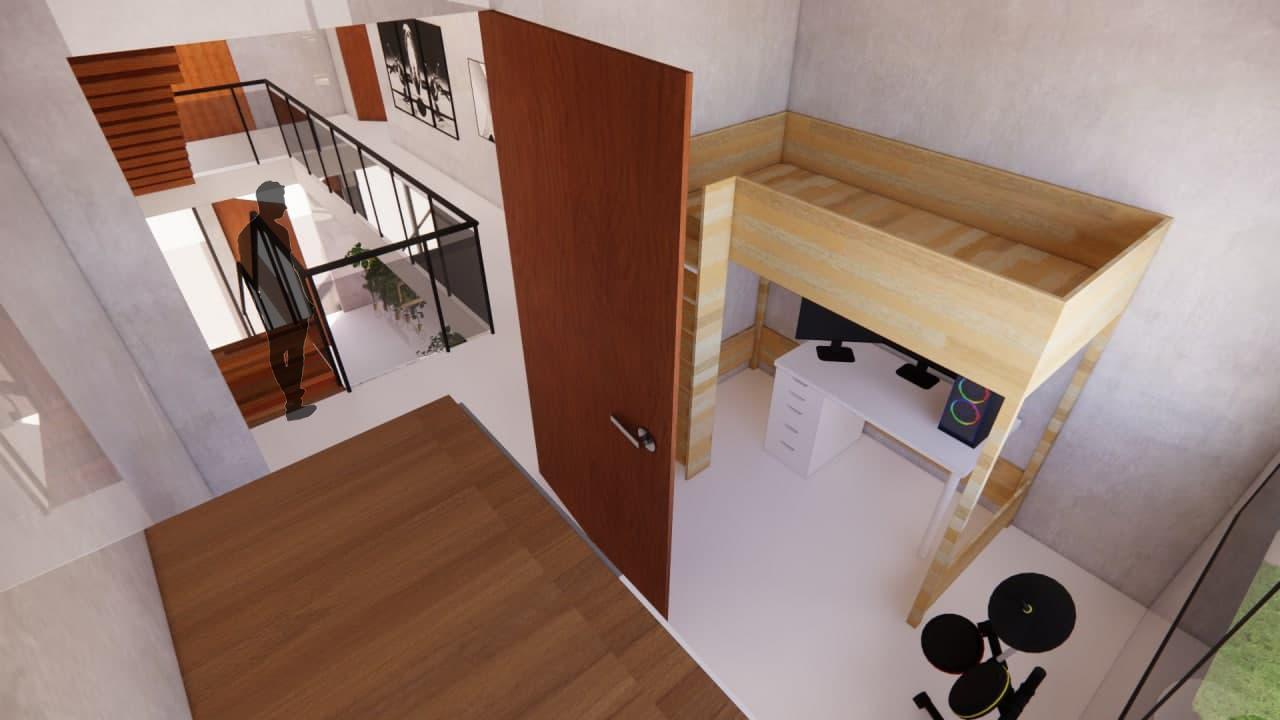


DFMA Components
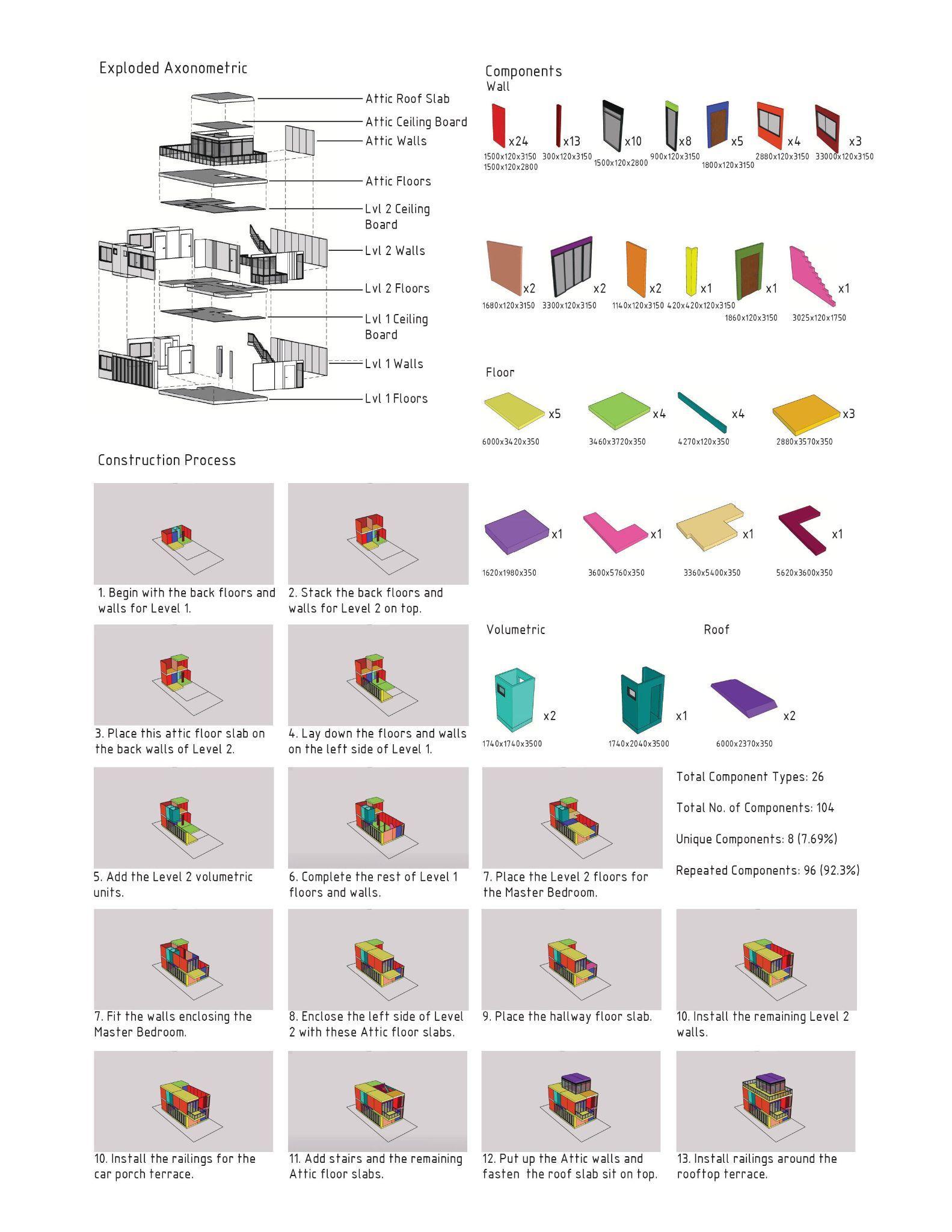




Kallang Rivershore Residences
Kallang Rivershore located at central region of kallang, Singapore. Kallang Rivershore is a place where residences and community come together to enjoy their daily activities and the views of riverfront. Residences of kallang rivershore will enjoy their stay here as all of our unit have the perfect view to the riverfront, what is special about the view is because you can view the national stadium and also marina area. During national day you can witness the fireworks from your comfort of your home or you can also visit our sky terrace to have a better view and atmosphere. Other then the views our special amenities here are outdoor and Indoor fitness area, kids playground , yoga deck, Garden walk and finally we have Allotment Garden which every residence a place to plant their own fruits or vegetables for you to consume and keep. Public also will have access to this allotment garden by registering and book at our nearest cc.



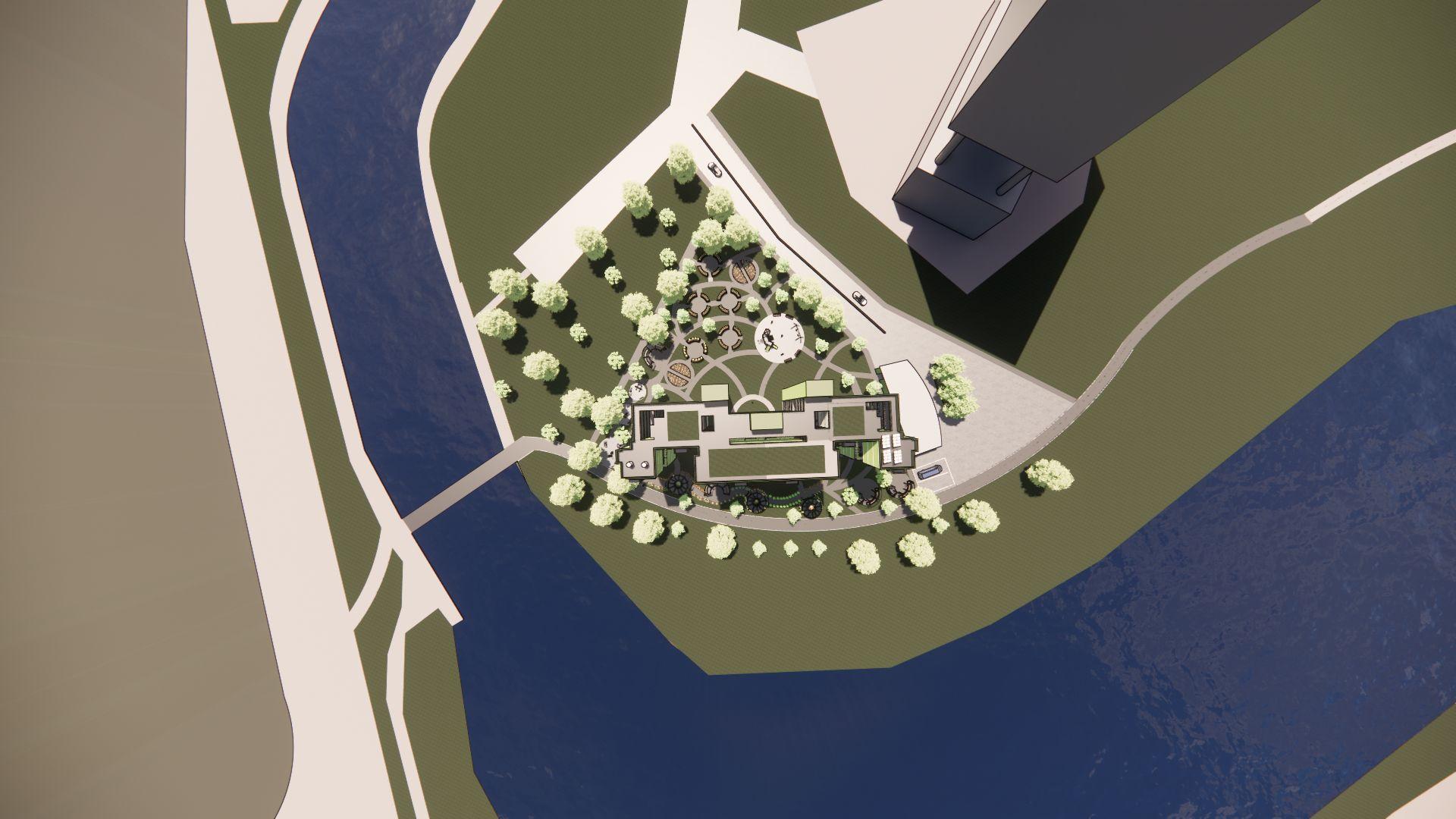
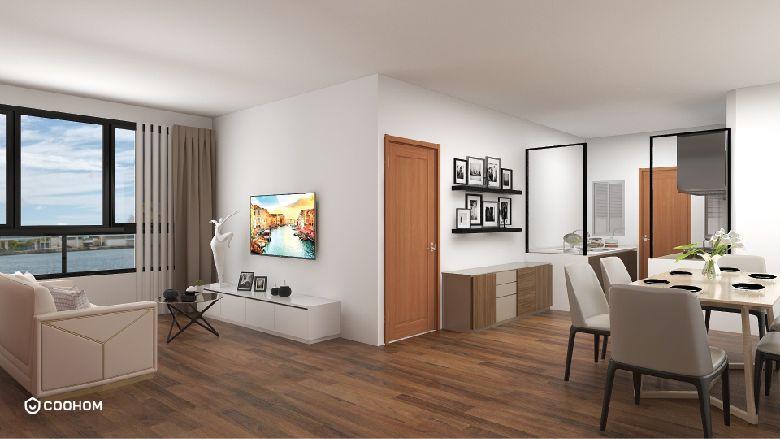








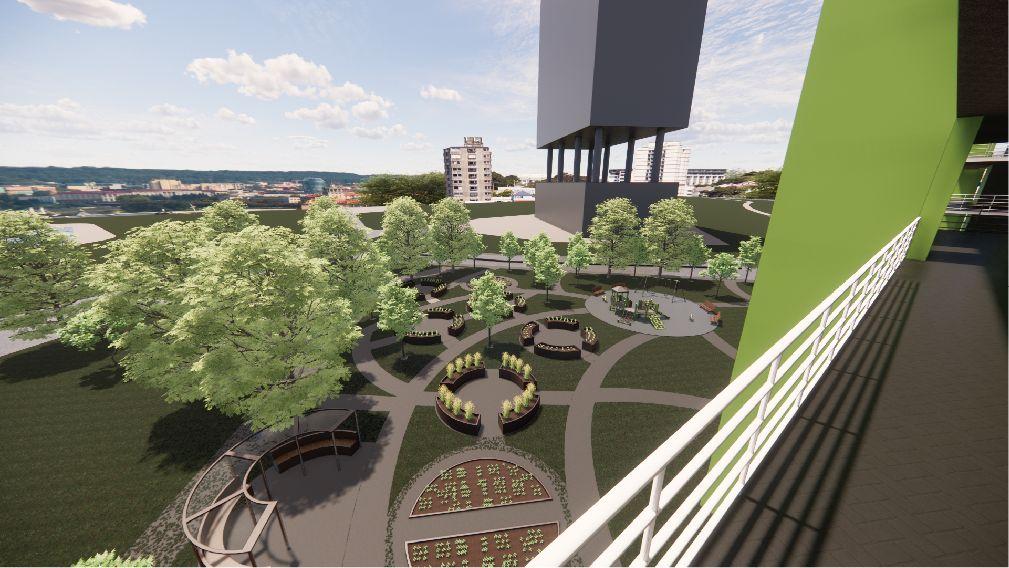
Garden Of Healing
Garden of healing, which is a place where people come to destress themselve. This space will helps people to feel relax and enjoy the nature around them, There are 3 levels in this space. First storey where the journey starts with a therapeutic garden and a mega man-made waterfall located at the center of space, There are many different species of flowers and tree in this garden. One of them you might know our national flower called Vanda Miss Joaquim is also planted at our garden. On the second storey we have the yoga/meditation deck where you can relax and enjoy the view. Lastly on third storey we have the roof terrace where you can seat and look at the scenery while enjoying your meal at highest oor lookout. User will enjoy the open ventilation and daylighting coming through the spaces.

Design Process
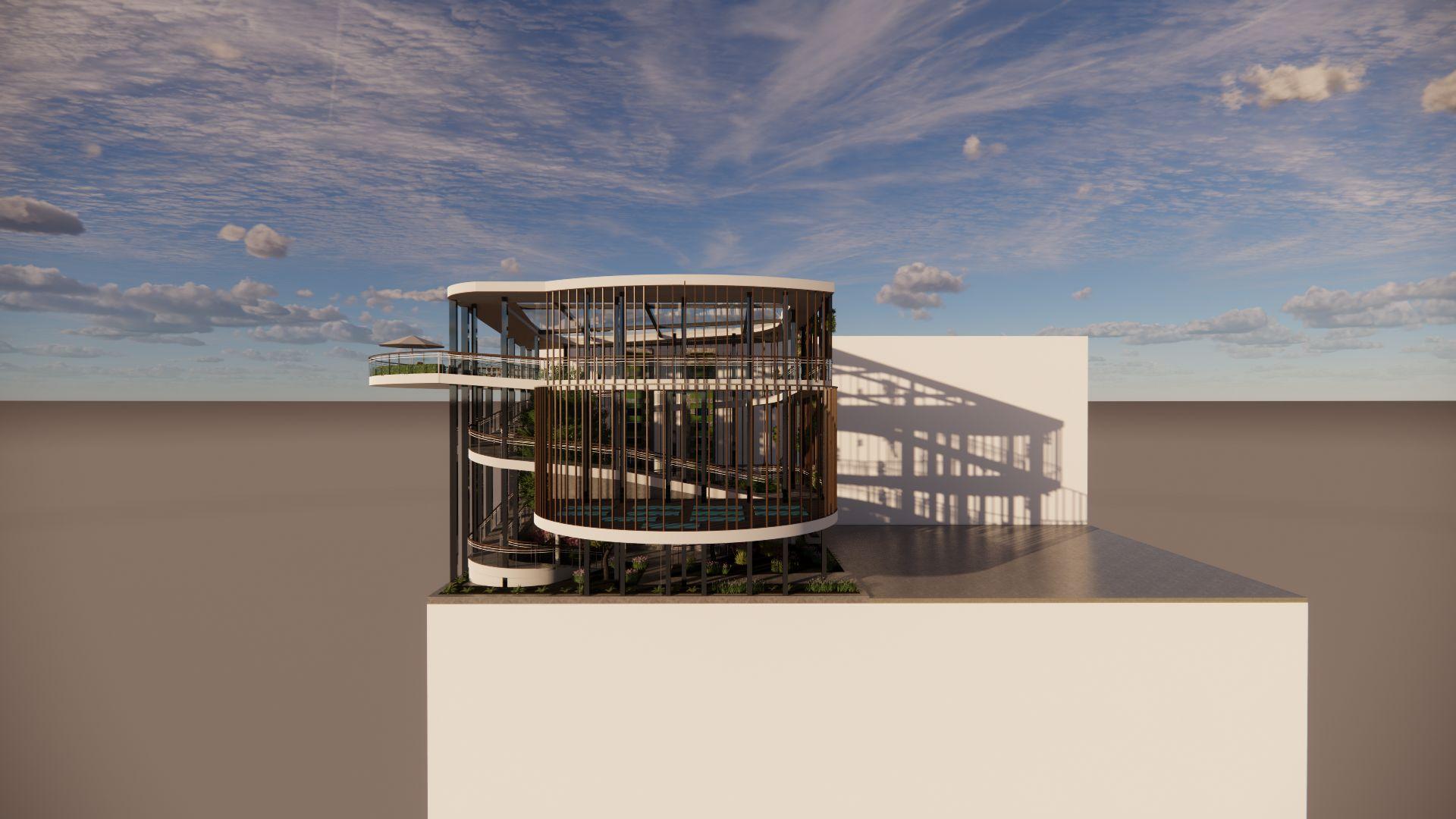







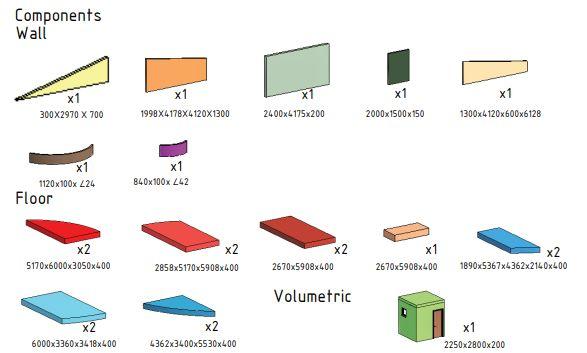
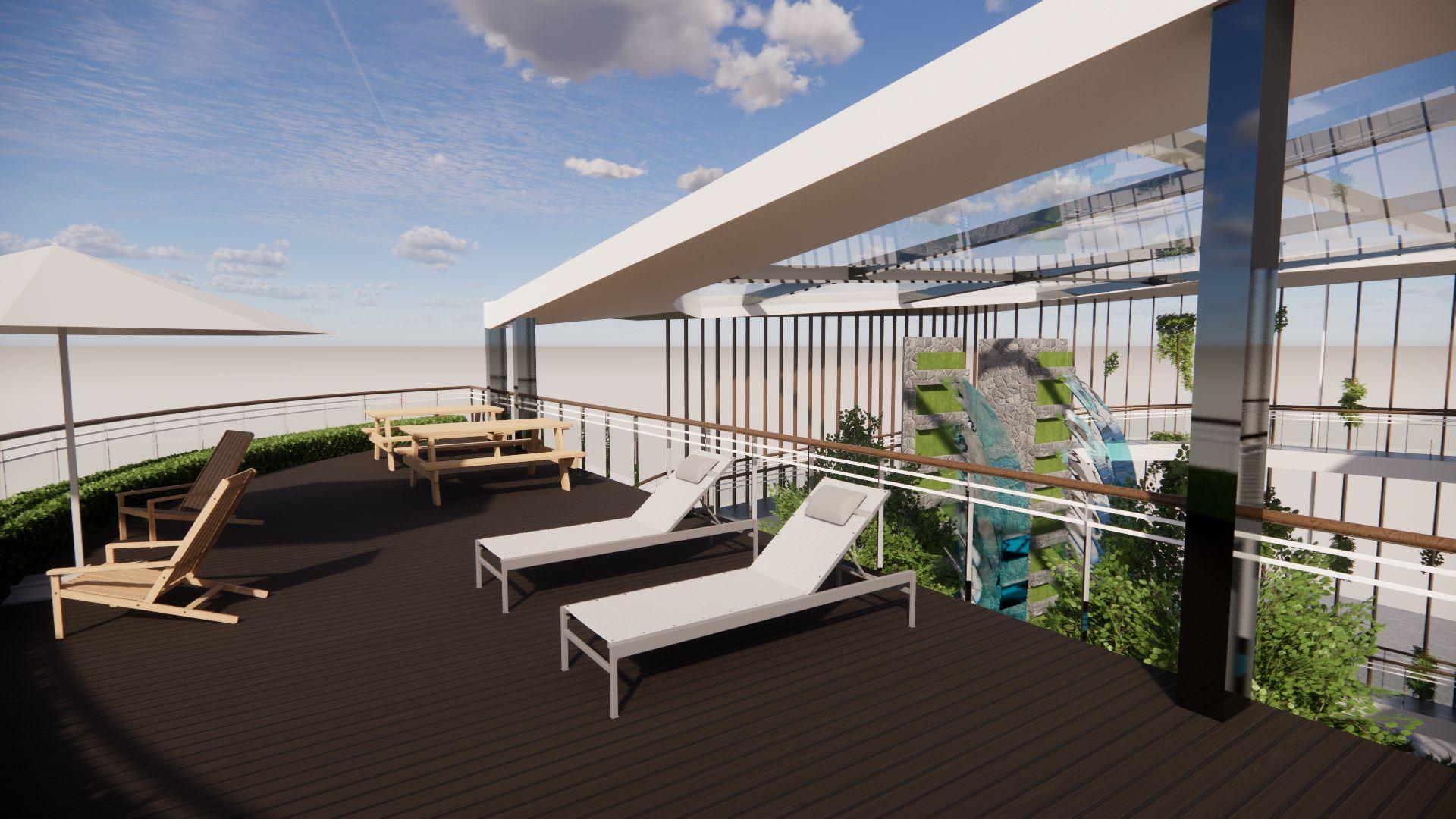
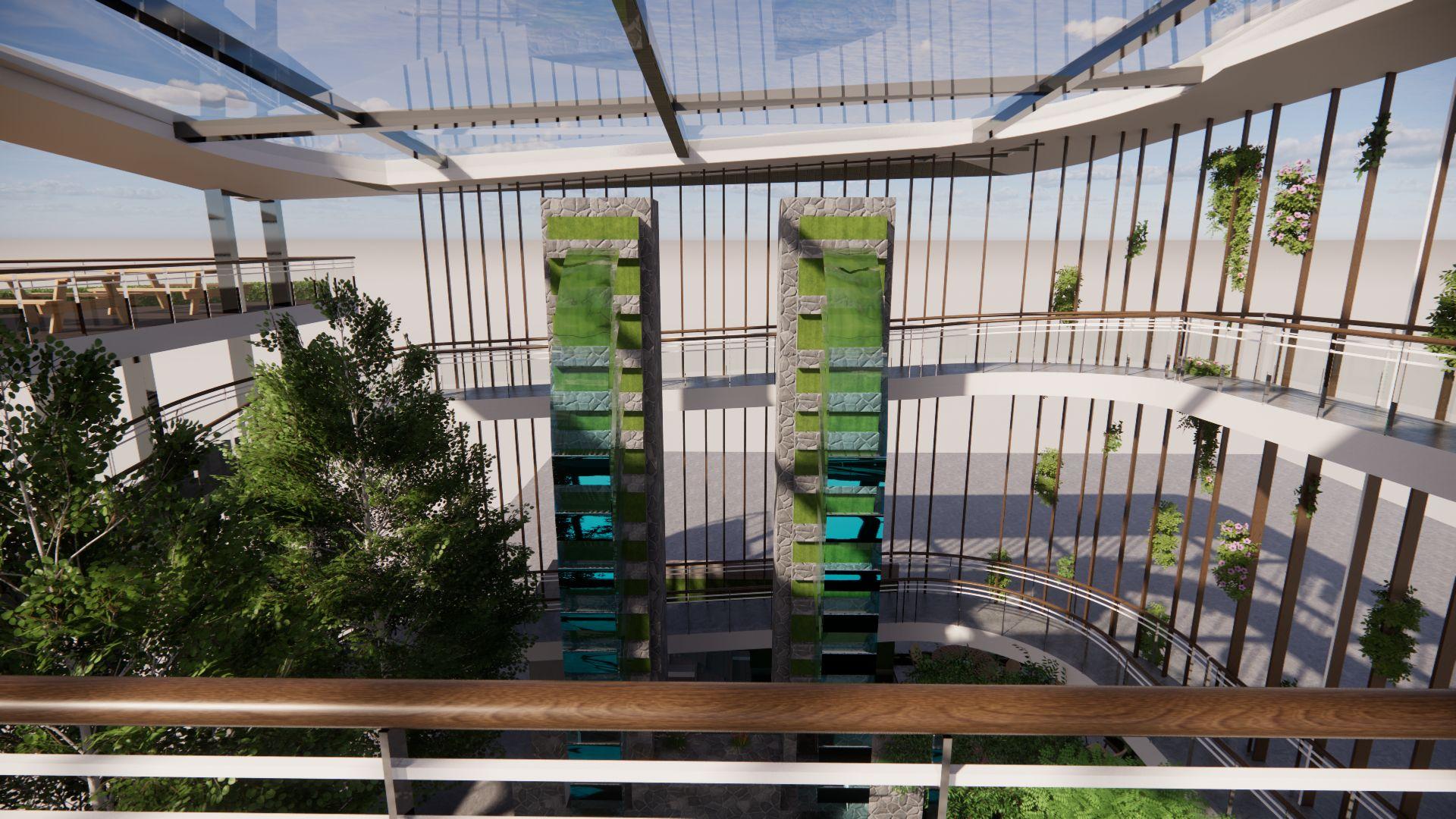










FYP MWLC 2023

ITE Architecture School Project
Detail Drawings
(Waterproofing Detail)

Detail Drawings
(Bathroom Detail)

Detail Drawings (Door Schedule)

Detail Drawings

(Window Schedule)
WINDOW SCHEDULES
Detail Drawings
(Roof Details)

Detail Drawings
(Ceiling Detail plan)
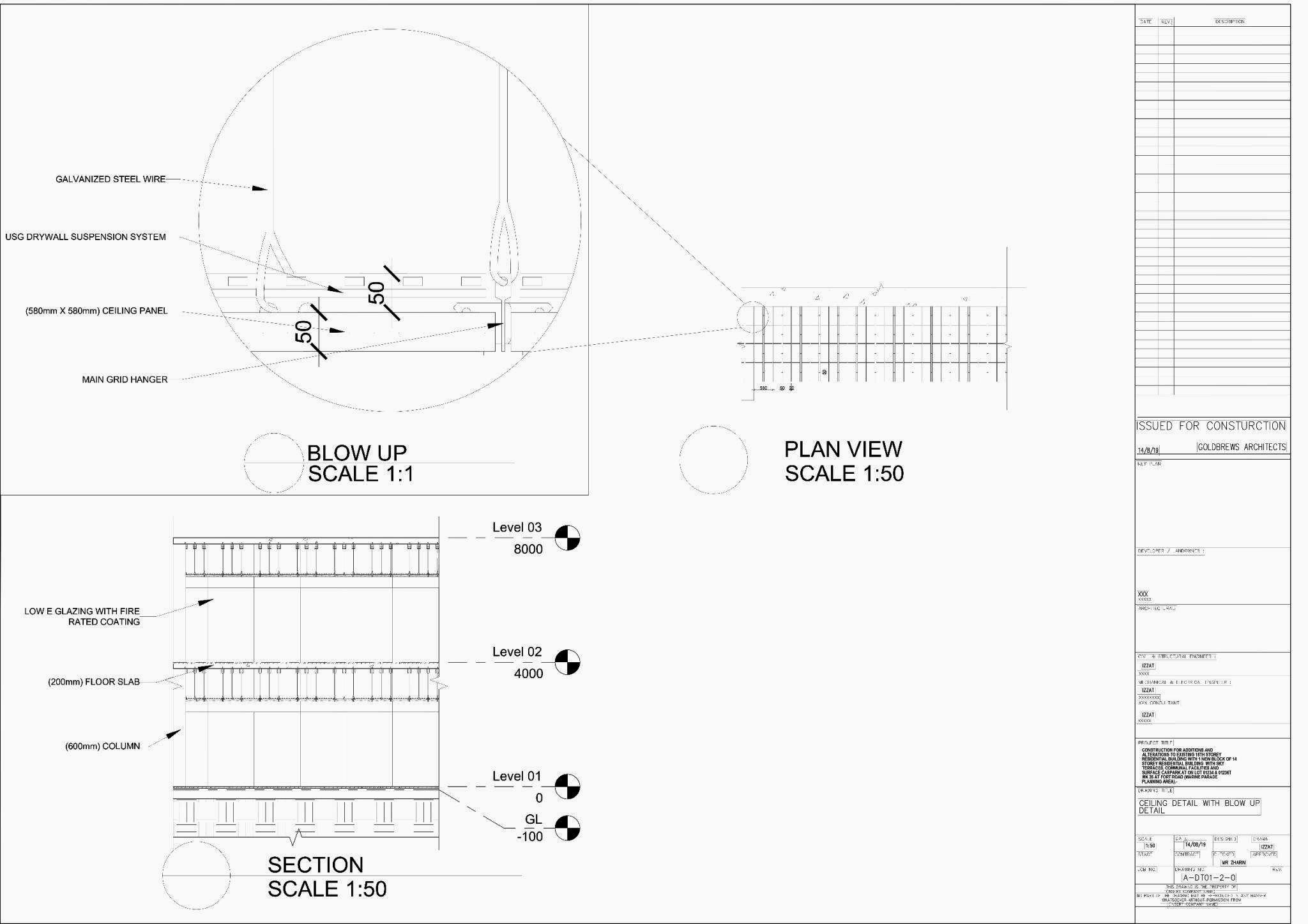
Detail Drawings
(Boundary Wall Detail)

Detail Drawings
(Swimming Pool Plan)
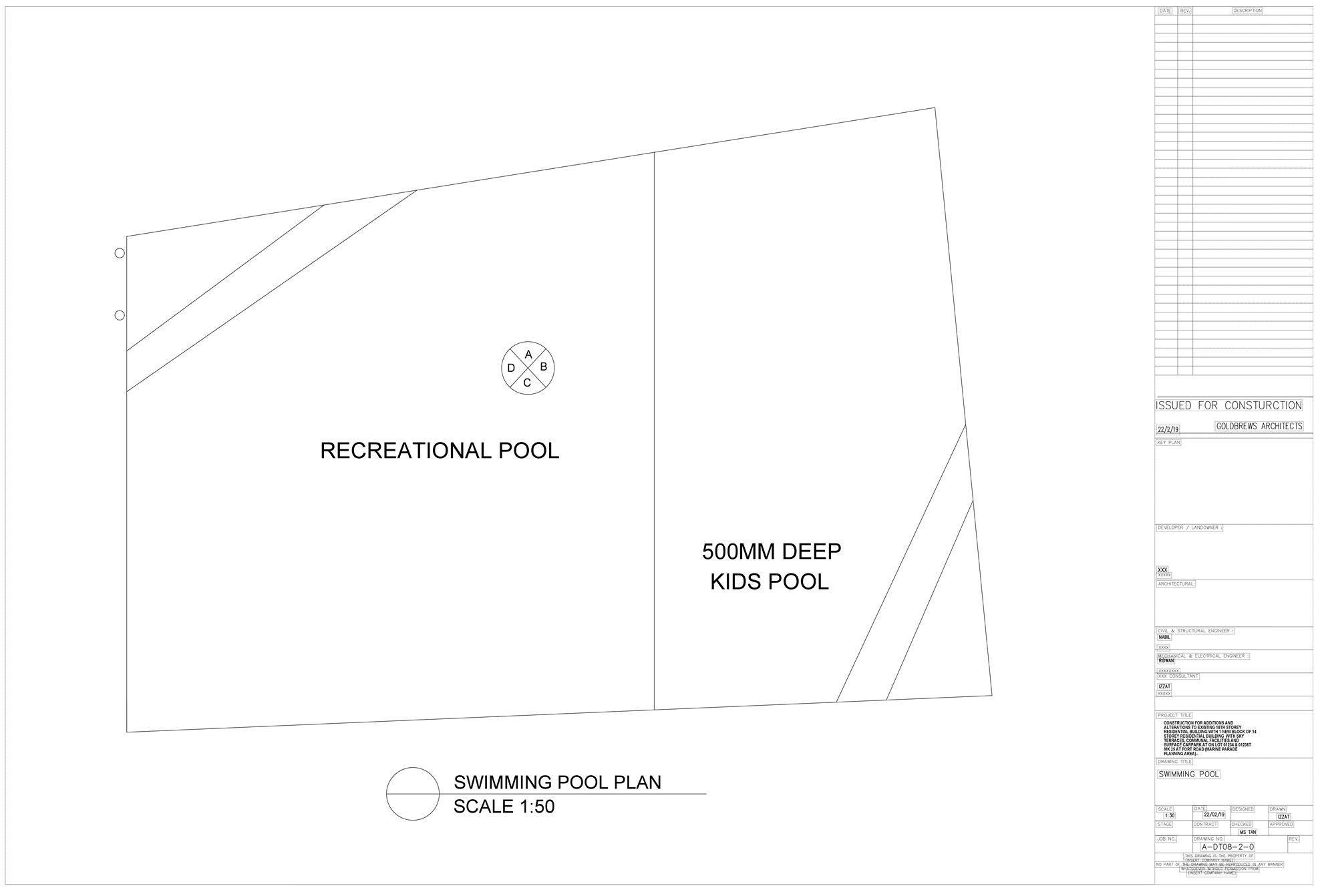
Detail Drawings
(Swimming Pool Sections)
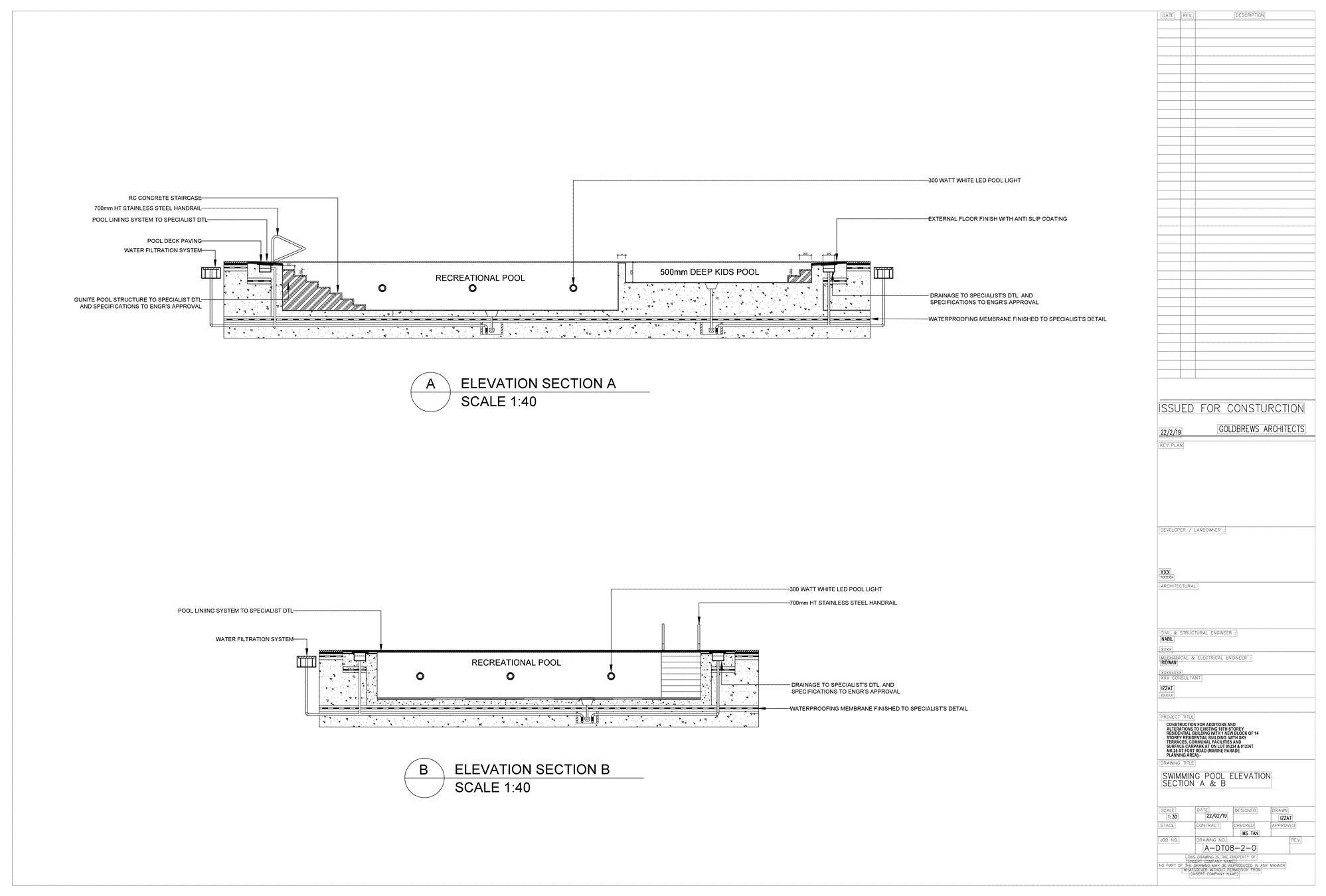
Detail Drawings
(Swimming Pool Sections)

Detail Drawings (Facade
Detail)
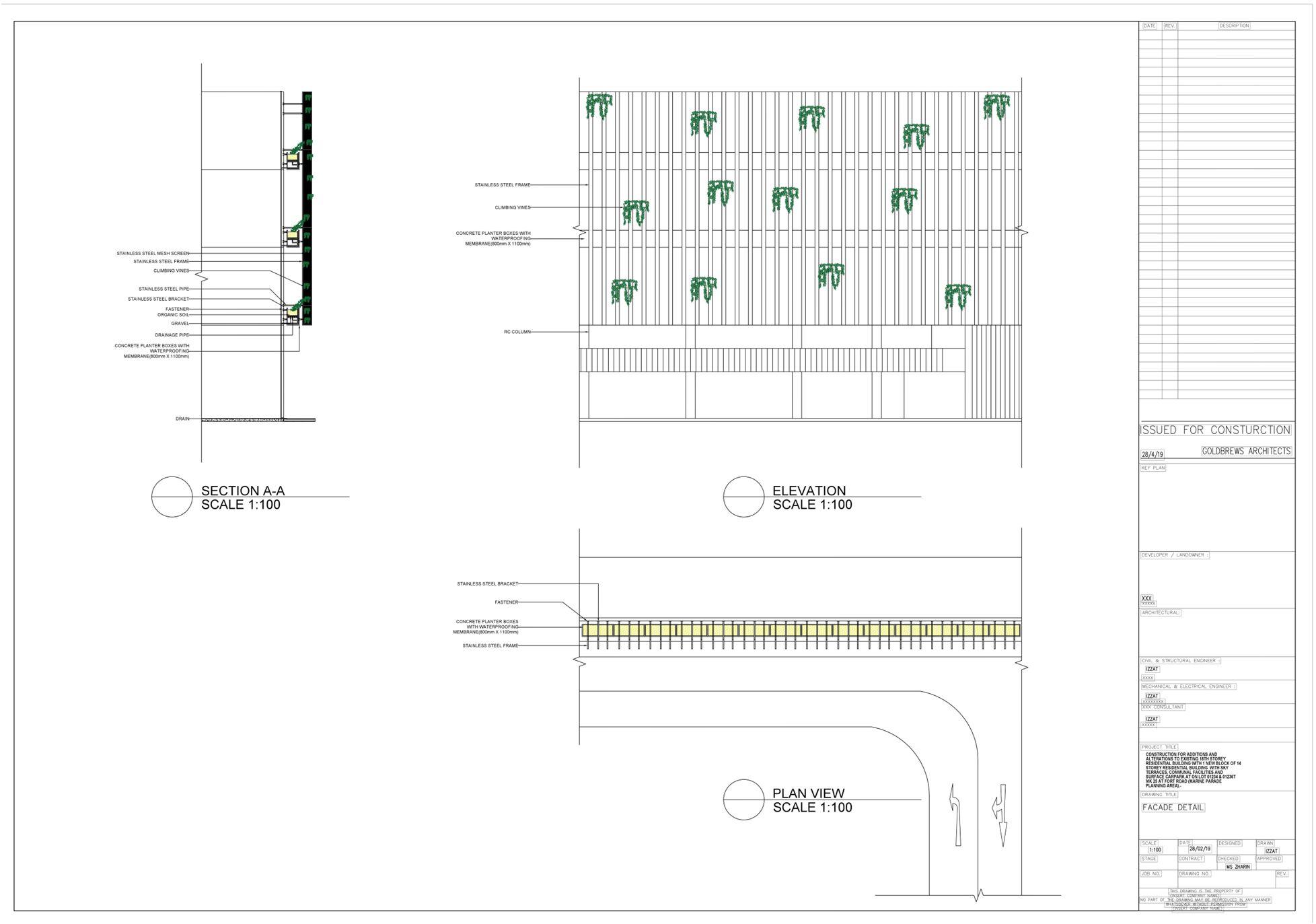
Detail Drawings
(Drop-Off Point Detail)

Module 3 (Condominium Project)

Module 3 (Condominium Project)


Detail Drawings (SITE
PLAN)

Detail Drawings
(2ND - 18TH STOREY)

Detail Drawings (ROOF PLAN)
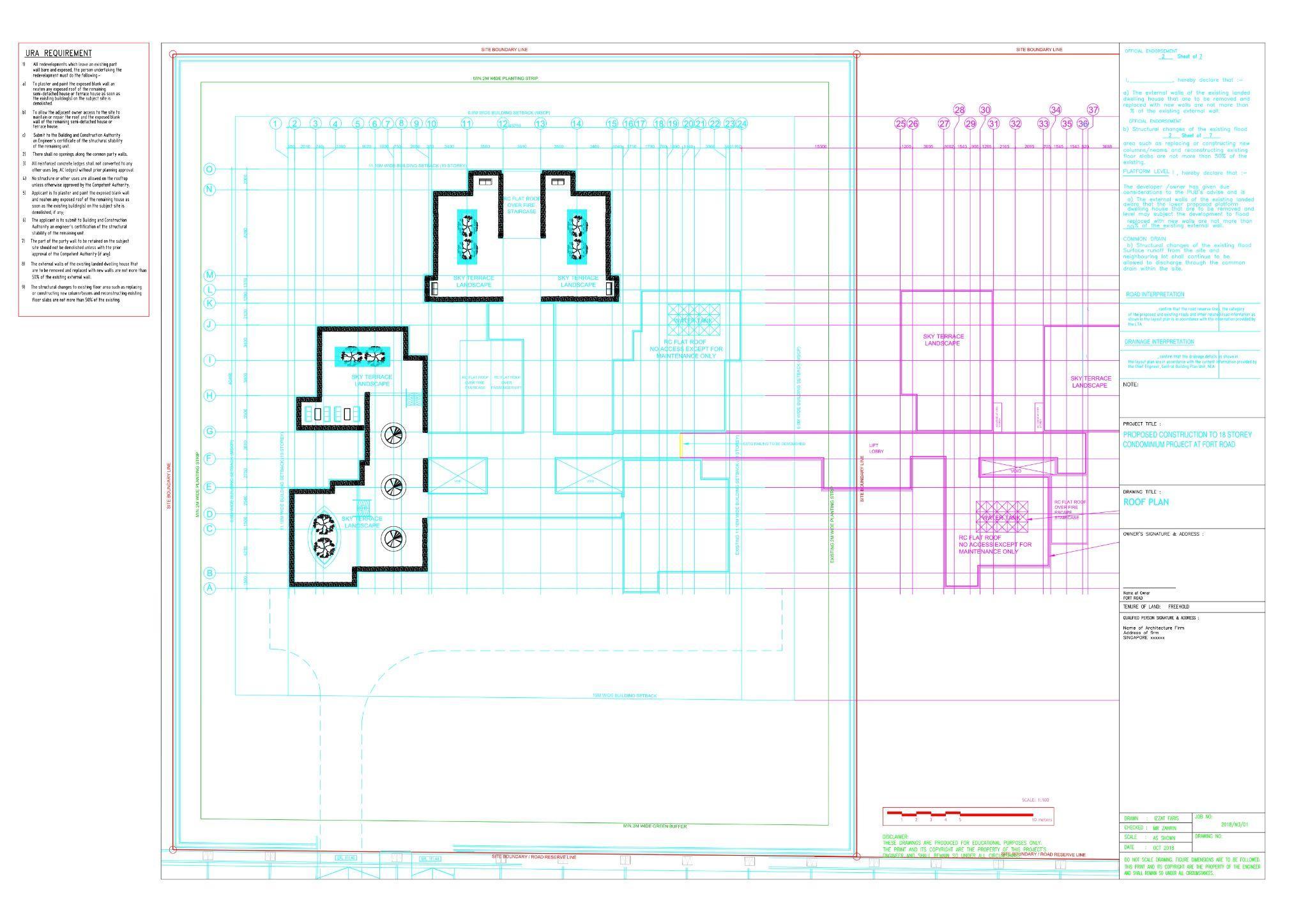
Detail Drawings (North Elevation)

Detail Drawings (South Elevation)
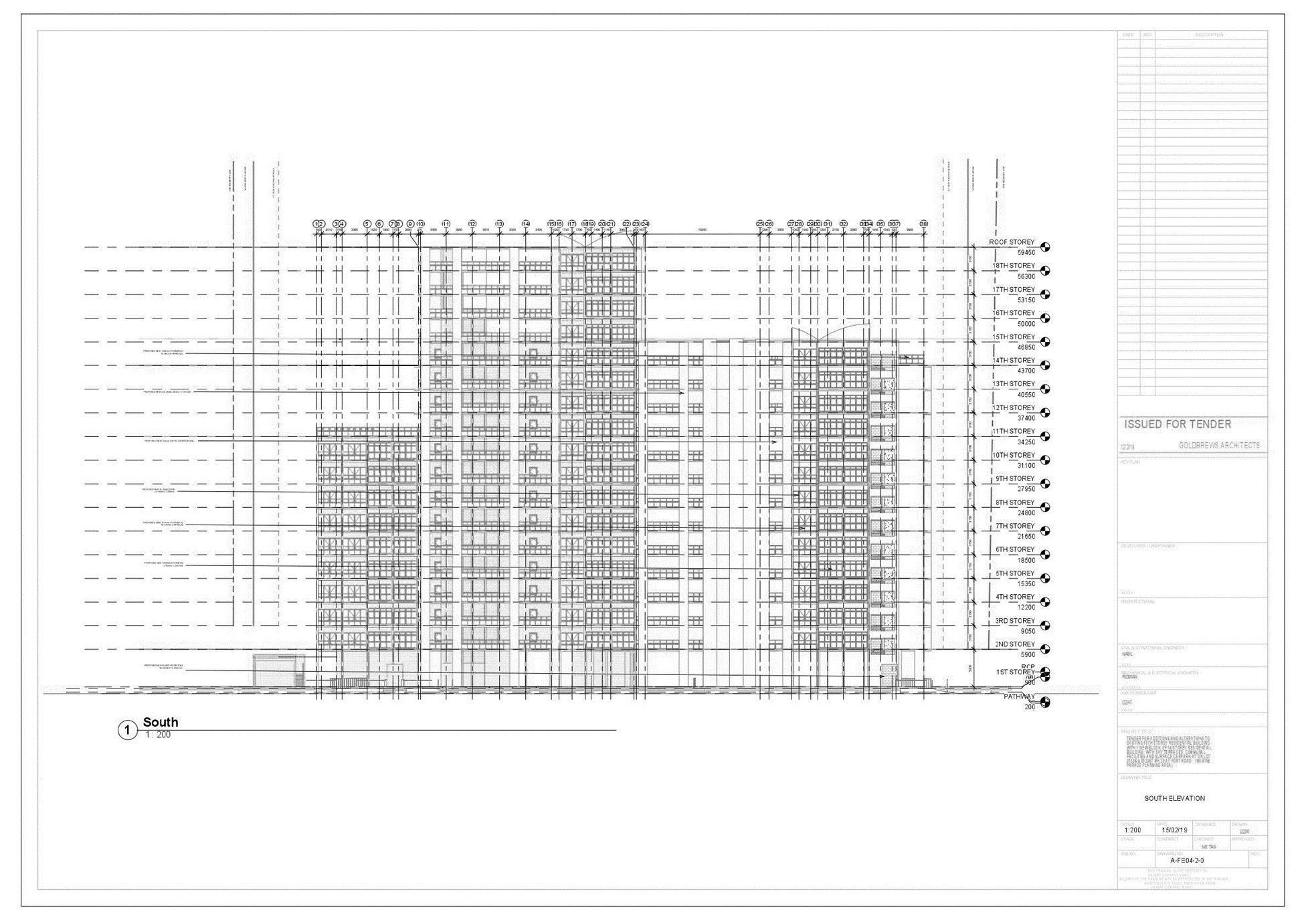
Detail Drawings (East Elevation)

Detail Drawings (West Elevation)
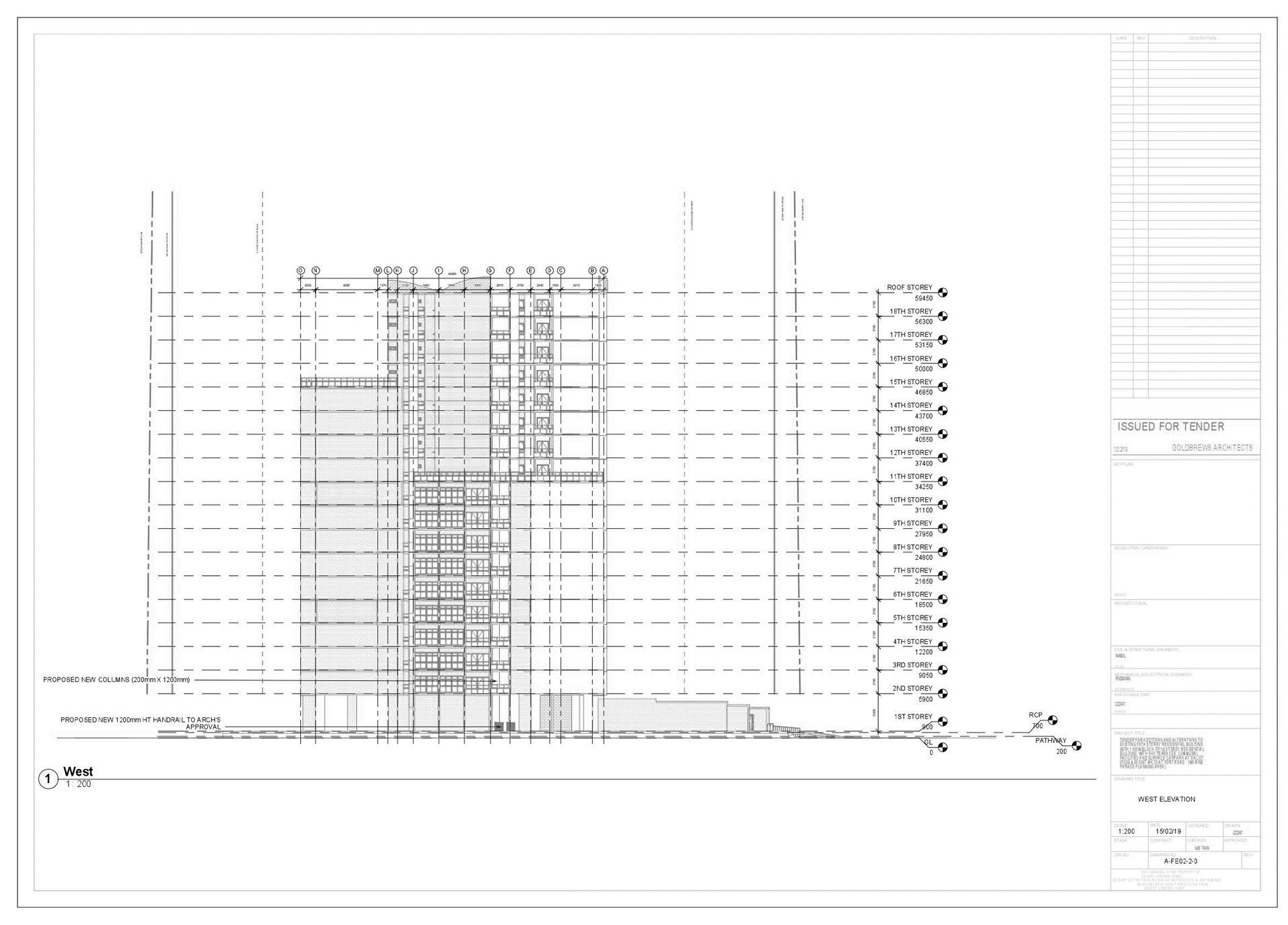
International Building Design Competition (Coney Island)
Design of a co-working office building or buildings that will help nurture a healthy community of millennial freelancers and small start-up companies. Participants are to go beyond established rules of a conventional office and explore future workspace designs that will enhance the culture of work. The new building block or blocks should be able to host a maximum of 5 (five) storeys, with a minimum of 7,000 sqm gross floor area (GFA) including usable space, public circulation and service area. The maximum site area is approximately 10,854 sqm.

Renders



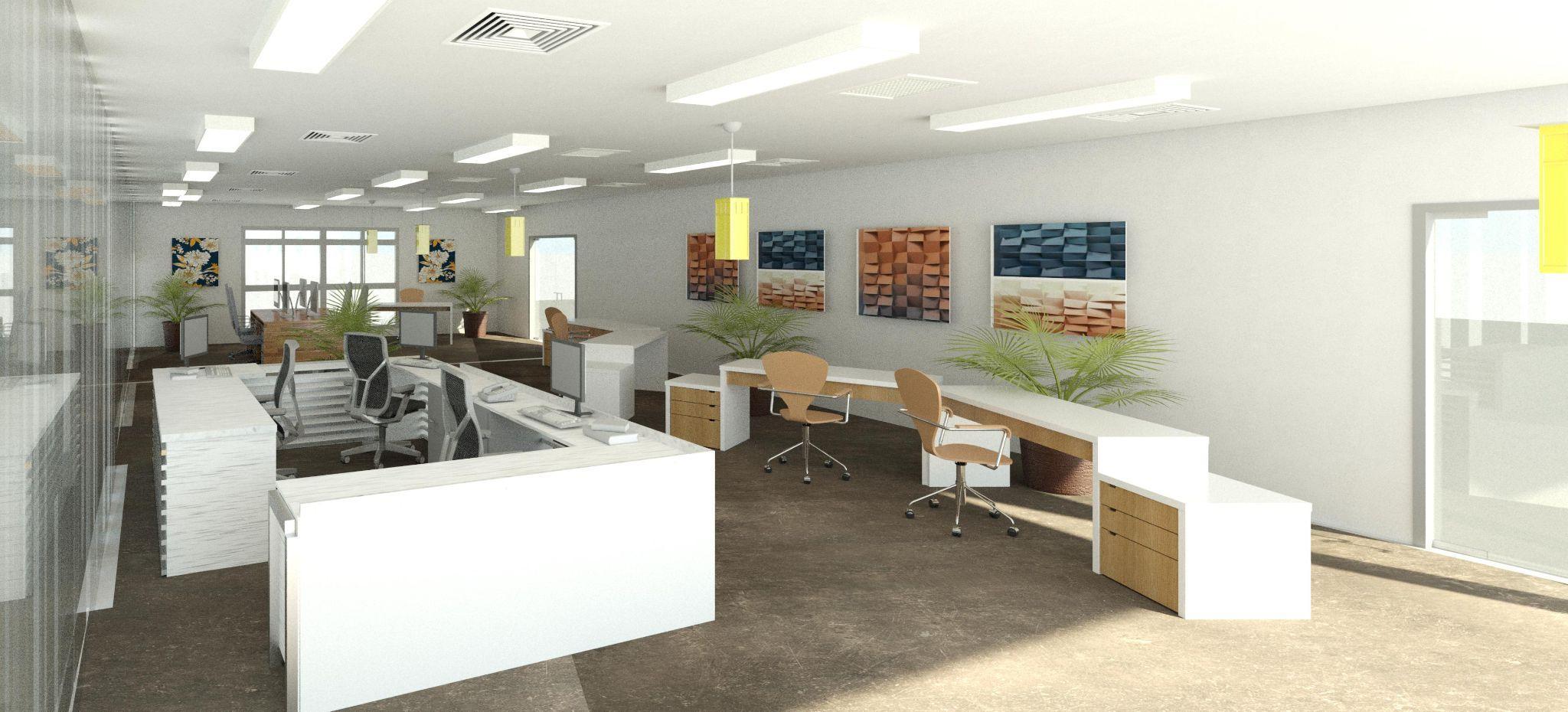

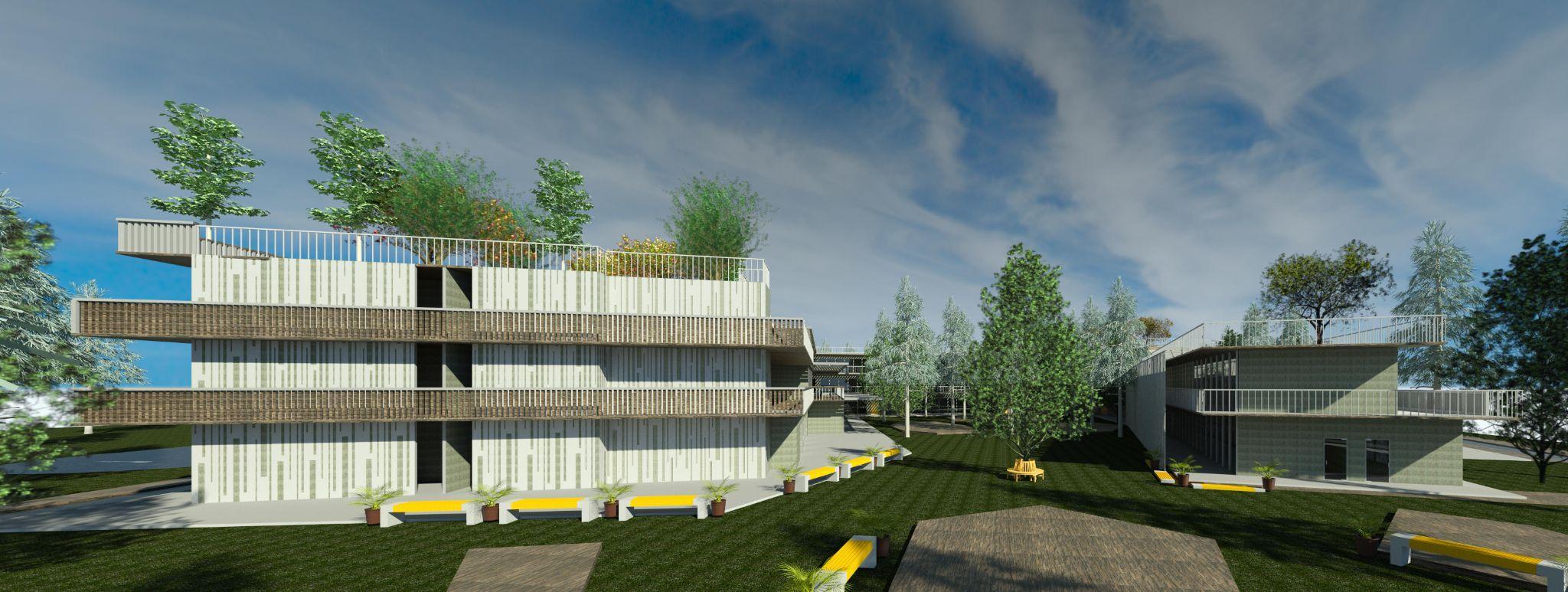



ZATXOTIC PHOTOGRAPHY






























