Portfolio
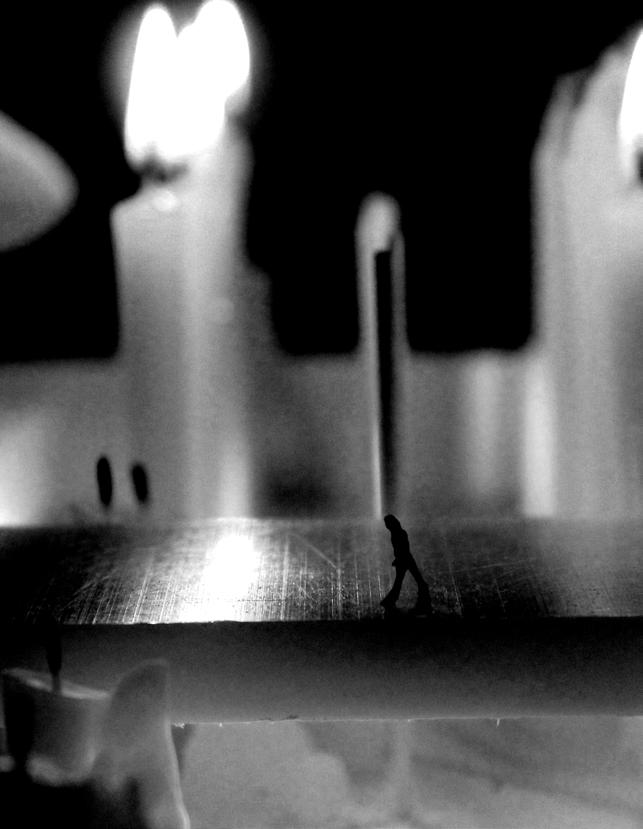
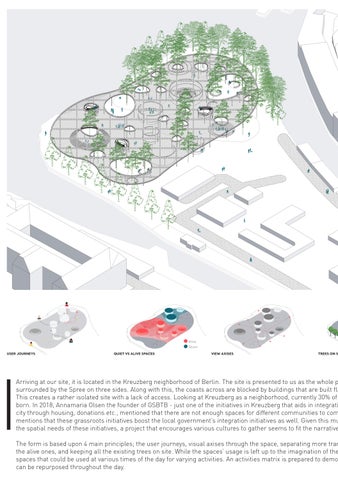

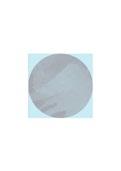
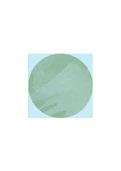



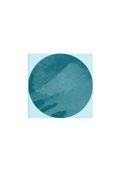









The project aims to open up the definition of “learning” to hands-on, exposure based learning where if the prerequisite of opening one’s perceptions is met in a space - abstract or physical - learning will naturally follow. Hence, questioning architecture becoming a vessel of learning. In contemporary society we are struggling with intense heterogeneity, stimulated by new experiences that need attention and require us to evolve. So how do we “learn” to co-exist with them all? Consequently, the act of learning in a space should be far from being didactic. As learning to co-exist cannot come from a space of force. Another part of learning to co-exist may come from learning about each other to diminish the fear of the other. So how does architecture respond to these… In “Nightmare of Participation”, Markus Miessen says that there is a chance we can use architecture as a mediator for democracy. I believe this leads to the creation of a platform that allows an equitable space for a complex permutation of demographics. This platform can catalyze learning to co-exist through exposure to each other. This project aims to create a space that allows room for freedom and evolvement, where architecture does not go further than offering the tools. Exposure-based learning is then categorized into three ways to come up with the programming. While “Exposure” is based upon stumbling on new experiences, “Dialogue” is about discussion and deepening it. And “Reflection” is about thinking and researching on the subject to internalize.
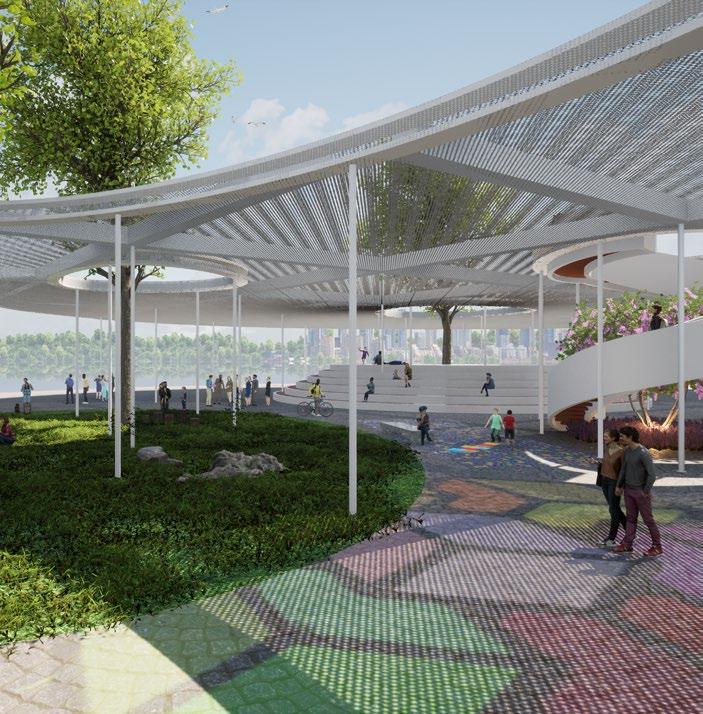

Arriving at our site, it is located in the Kreuzberg neighborhood of Berlin. The site is presented to us as the whole peninsula, surrounded by the Spree on three sides. Along with this, the coasts across are blocked by buildings that are built flash This creates a rather isolated site with a lack of access. Looking at Kreuzberg as a neighborhood, currently 30% of born. In 2018, Annamaria Olsen the founder of GSBTB - just one of the initiatives in Kreuzberg that aids in integrating city through housing, donations etc., mentioned that there are not enough spaces for different communities to come mentions that these grassroots initiatives boost the local government’s integration initiatives as well. Given this multi-cultural the spatial needs of these initiatives, a project that encourages various cultures to gather seems to fit the narrative.
The form is based upon 4 main principles; the user journeys, visual axises through the space, separating more tranquil the alive ones, and keeping all the existing trees on site. While the spaces’ usage is left up to the imagination of the spaces that could be used at various times of the day for varying activities. An activities matrix is prepared to demonstrate can be repurposed throughout the day.


peninsula, which is flash with the riverfront. the population is foreignintegrating newcomers to the come together. She also multi-cultural context and narrative.
tranquil programs from the public creating flexible demonstrate how the spaces
The roof in the project plays a significant role in unifying all in an abstract and physical sense. It is the manifestation of the equitable platform taking on more functions than just the unification such as housing needed technical infrastructure, allowing views, or acting as a shelter. The roof also includes come up spots at different points for a view of the context from above allowing a connection with it.
The roof is made of a chainmail mesh that allows light to filter through while having a weather protectant layer sandwiched. An eye-height level of plaster walls are allowed prior to glass to enable users to hang posters or create graffiti hence morphing the space to their like.







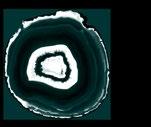
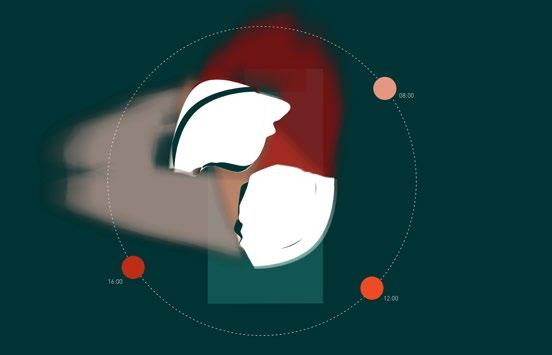

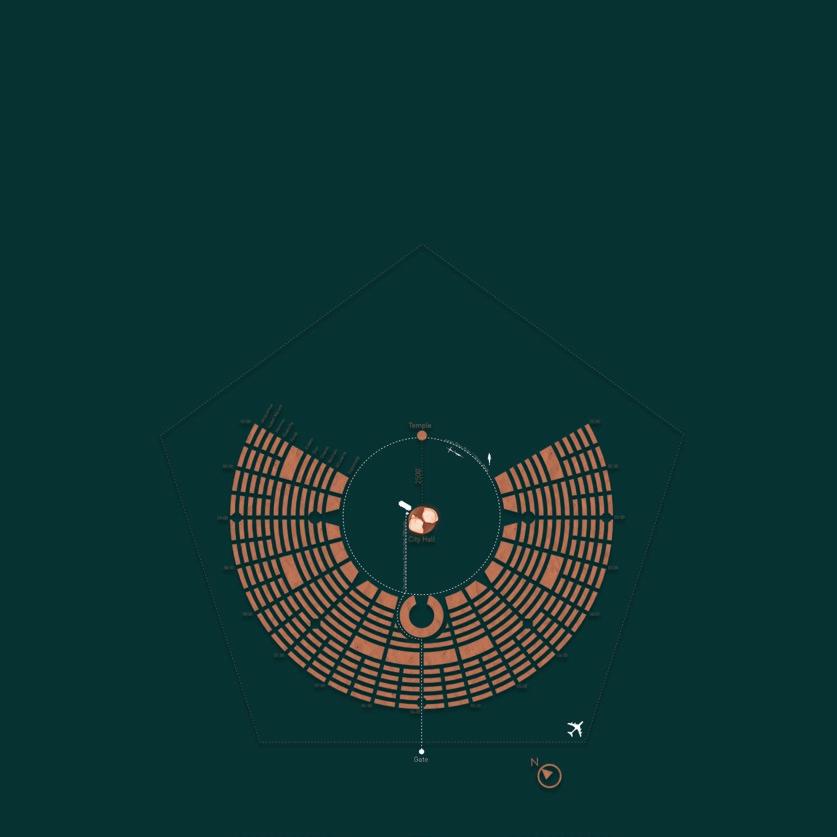
When tasked with designing a city hall for Burning Man, first question I thought of was what do we know about Burning Man? Where does our information really come from? It is probably a safe bet to say it is social media, specifically mostly from the “influencers” on Instagram. These posts on social media inevitably curate an idea of Burning Man for us. This is one thing about social media, it creates layers of reality that habituates us on different layers. Thus, what if Burning Man actually started curating its images to advertise itself in a certain way but hid some elements from us. Would we ever know?
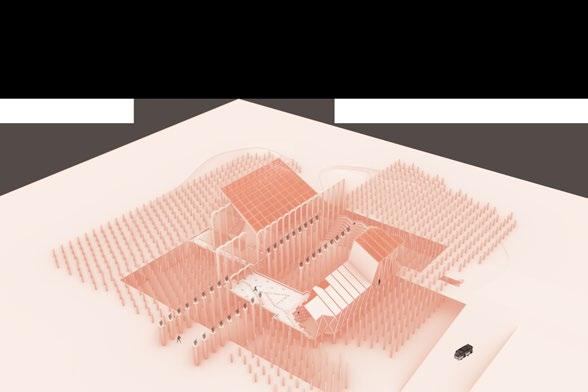
A festival that got its start as a fantasy to create a sovereign state that aids people to come together and celebrate humanity, unfortunately, with the exponentially rising ticket prices is becoming more and more like a resort and making less and less layers of its reality available to the average Joe. Many avid Burners are now replaced by celebrities who are seeking to look trendy.
In my project, on the 366th day, Burning Man is no longer an experience, but a product. It is a permanent place where people pay astronomical prices to go, so they can post their “uncommodified experience”, yet vacation for the rest of the day. The building is placed at the heart of Burning Man as a power move on city hall’s behalf and for the sake of directionality, the building sits on a man-made column field condition enabling the building to gain shape in a vast shapeless desert.
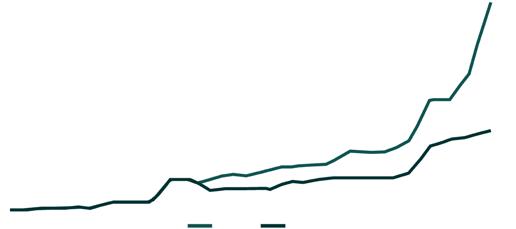
Bibliography:
1) Bratton, Benjamin H. The Stack: On Software and Sovereignty. Cambridge, MA: MIT Press, 2015.
2) Gilmore, James H., and Joseph B. Pine II. The Experience Economy. Boston, MA: Harvard Business Review Press, 2011.
3) Feireiss, Lukas. Utopia Forever: Visions of Architecture and Urbanism. N.p.: Gestaltenn.d.

4) Jodidio, Philip. Architecture Now! Vol. 10. N.p.: Taschenn.d.

5) Bansal, Garima. “The Five Principles of Le Corbusier and Monumentality Concept of Louis Kahn.” Sushant School of Art and Architecture. https://www.scribd.com/doc/222139603/The-Five-Principles-ofLe-Corbusier-and-Monumentality-Concept-of-Louis-Kahn.

6) Weisman, Aly. “Here’s what the inside of a ‘fancy celebrity camp’ at Burning Man looks like.” Insider. https://www.thisisinsider.com/burning-man-celebrity-camp-2016-9.
7) Groth, Aimee. “The real reason Burning Man isn’t for regular folks.” Quartz. https://qz.com/255532/thereal-reason-burning-man-isnt-for-regular-folks/.

This city hall presents three layers. Along with the virtual layer, there is the desired and the needed layers that consist the physical presence of the building. As Kahn suggested, the desired spaces form the served spaces of the building, while the servant spaces (located inside the rock shells) aid the operations of the building. As the desired is the “self-reliant”, the needed “someone to rely on” is hidden for the sake of protecting the function of desired spaces.
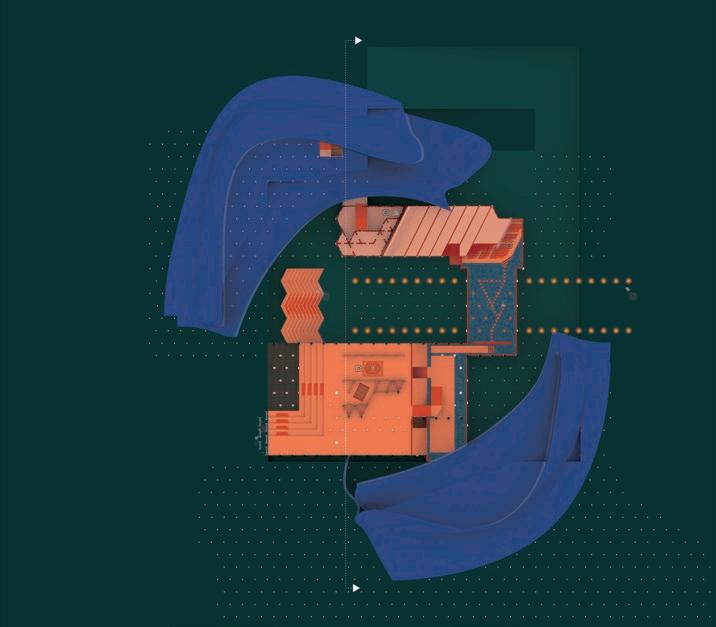
As a result, the building is an extension of its prime Instagrammable spots revolving around providing its “citizens” with quality virtual presence and comfortable luxury simultaneously.
The programs in the building include education on Burning Man, advising on Instagram presence and building systems.

Instagram Space
Needed Spaces Desired Spaces
Education on Burning Man Lounge Space & Temple View Deck

Advising Offices for Instagram Efficiency

Head Guru’s Office
Attorney’s Office
PR’s Office
Head of Operations’ Office
Creative Team
Registration for BM Post Permits
Auditorium
Servant Spaces
Digital Archive Room for Past Instagram Posts
Meeting Hammock
For this project to be exemplified in real life, an Instagram page has been created for it. The content on this page is specifically curated to maintain the “self-reliant” image of Burning Man. For example, on the bottom left example is inspired by one of the most popular shots to be taken at Burning Man, posing in front of the Temple. However, the picture fails to show the shallow Japanese pool that the person is standing in.
In order to emphasize on this duality of personalities and feasting in anonymity, the entourage of these images wore Venetian inspired masks.
Overall, inspired by the layers of a geode, this building aims to question the virtual vs real images and how architecture can govern through enabling or disabling a social idea for different communities.
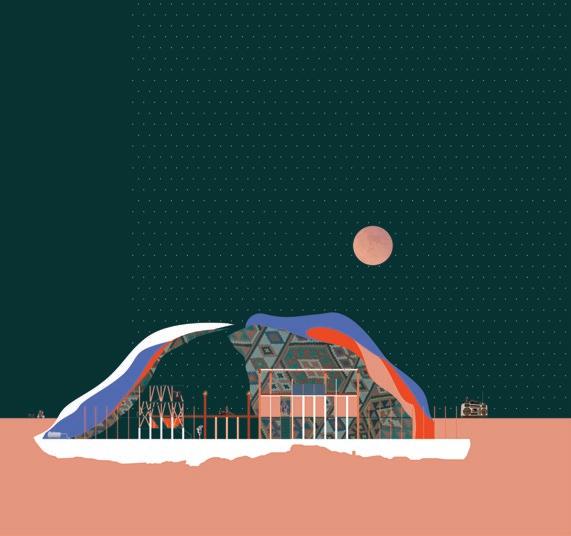
Instagram Page
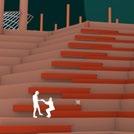
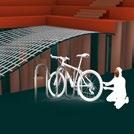

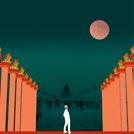
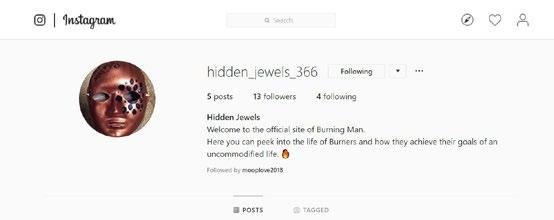
Instagram Posts
Venetian Masks
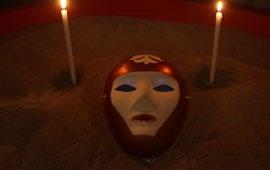
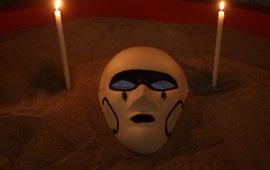
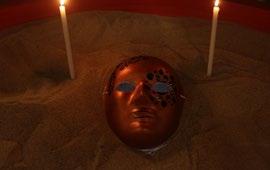
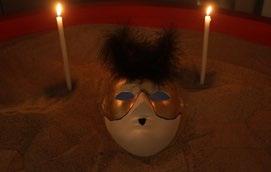


In an effort to learn about design at a foreign location in today’s a global culture, we attempted to perhaps create a methodology or a way of thinking. This studio focused on CDMX and designing a cultural program that can tie two neighborhoods from different socio-economical backgrounds. How can our objective yet ignorant eyes can curate an experience while leaving room for its people to give the program its final form, so the program can actually work and architects’ won’t yet again be the king builders?
I have chosen a museum as my typology, not only because the site is in need of a cultural space that will gather the various communities and emergent cultural programming together, but also act as an archive where they can express their identity through the creation of a ‘collective memory’.


Inspired by the definition of a novel modernism by Bourriaud, this museum loses its universal didactic nature and focuses on creating a frame that will then unite different singularities. And this is how the museum becomes an ecology, by losing its place at the top and being in constant exchange with its visitors. Through community created content, the museum allows the public to appropriate its spaces while also allow them to document their creations and leave a trace behind for future visitors to access. This creates a living atmosphere, a museum that lives in both past and present.
The best example of an open museum we saw in Mexico City was the Esculita de Emilio Zapato. By letting members of the community hang their family photos alongside of other valuable artists, they allowed the community to come together and created a collective memory.
Along Canal Nacionel, where our site is located, there are many fragmented communities and emergent bottom-to-top programs. This museum aims to facilitate this through creating a place of collective memory at the mouth of the canal and unifying these singularities to bridge the two neighborhoods.
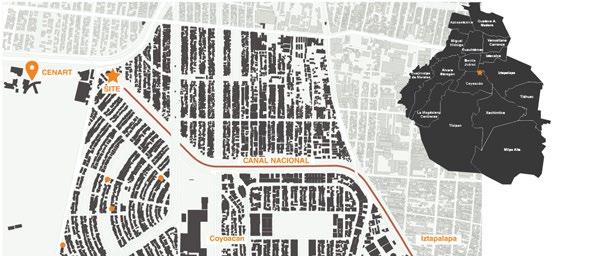
In order to create the afore-mentioned ideological frame, I curated 5 Mexican artists who all worked against the didactic museum structure. Then, I utilized these artists’ visions to create a methodology that will shine a light on the process of achieving said collective memory on site.
Through this methodology of creating a Benjaminian ownership of a place, new meanings and narratives can be added to the site for diverse representation.
 Helen
Helen
EMERGENCE





PARASITE


APPROPRIATION
PARTICIPATION









 Helen Escobedo
Pedro Meyer
COLLECTIVE MEMORY
Silvia Gruner
Aldo Flores
Hector Zamora
Helen Escobedo
Pedro Meyer
COLLECTIVE MEMORY
Silvia Gruner
Aldo Flores
Hector Zamora
The program of the site is designed to be porous, informal and engaging. As this project aims to live in the present and the past, it cannot have a static nature. Thus, the existing crane on site is used for mobility and creation of different experiences at each visit and the grid structure, which is added to the existing buildings, provides flexibility of creation three dimensionally.


The entities that range from micro to macro and can be moved on site include pavilions designed by resident artists, chairs, planters, art pieces, etc. Overall, the site does not have one shape and evolves constantly with its visitors. The enrichment of the museum is caused by the gradual build up of the volatile culture.
The pavilions on site are created by the resident artists and can be moved around and the disassembled pieces are kept in piles for future use for either reassemble or creation of new pavilions, while the community created content can be 3D scanned at the photo studio for longevity and can be accessed as a hologram even after the content is physically destroyed. Thus visitors not only can create their own content but can also view the past visitor’s content, hence creating a connection. The site also includes elevated walkways and gardens, artist residences, a sculpture garden, a restaurant, a café, and a bookstore.




Ecole Speciale d’Architecture / Collaborative Work - Revit / Photoshop / Illustrator / Physical Modelling
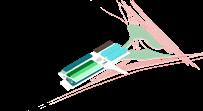
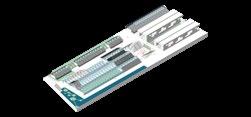
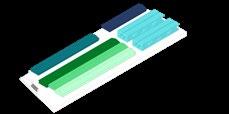
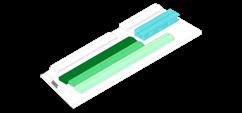
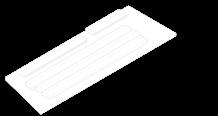
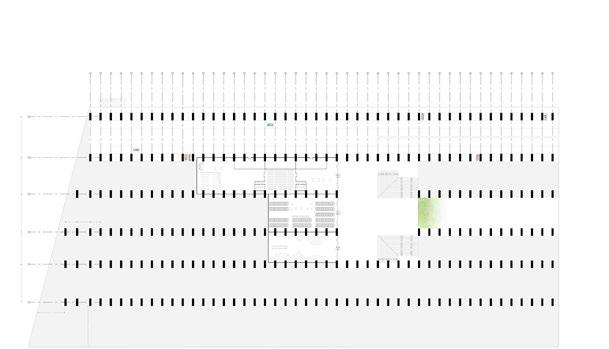
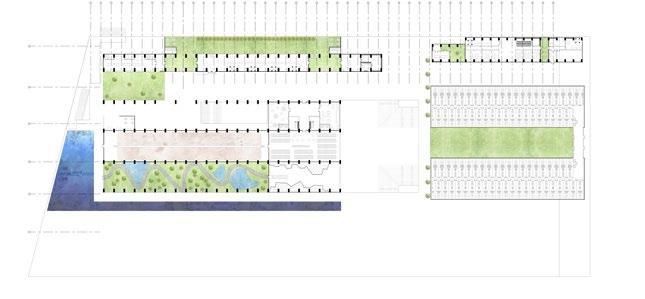
This project was done during studio classes in Fall 2016 at Ecole Speciale d’Architecture in Paris. The project site was in the east of Paris near Bercy. There were no site constraints other than attempting to work with the existing structures on site. The site was built upon a platform that used to be utilized as a train station and was a buffer zone between various types of neighborhoods. The site included abandoned train tracks and warehouses. This project helped me understand the movement against architect as a god. A master plan for the development of the site was created as well as designing one step.
This project was a group project between me and another student where we both took part in all aspects of the project.
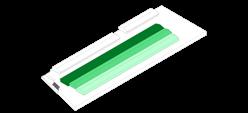 Ground Floor
Sub-Platform
Step 1
Step 4
Step 2
Step 5
Step 3
Step 6
Ground Floor
Sub-Platform
Step 1
Step 4
Step 2
Step 5
Step 3
Step 6
Indoor Park
Greenhouse
Library
Restaurants
Farmer’s Market
Rock Climbing
Farmer’s Market
Theatre

Daycare / Elementary School

Affordable Housing
Parking Lot
Affordable housing was not an initial program of the site, yet it is crucial in order to meet the new housing needs that comes with gentrification. We wanted to use shipping containers to create economical housing and kept them adjacent to each other to eliminate issues such as plumbing and insulation. We also wrapped the building block with a mesh-like structure to solve wind noise issues and to create an air-tight space for even better insulation. The containers are thought of as building blocks and used to create lounges.


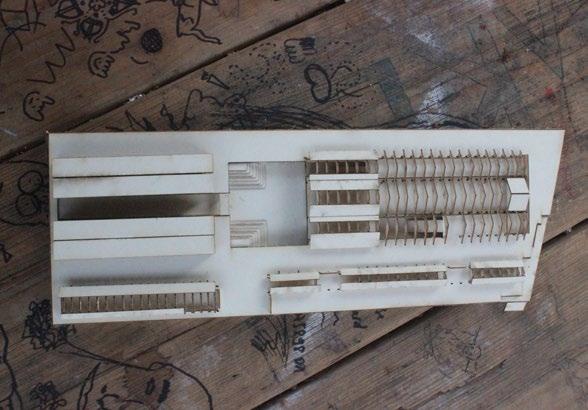
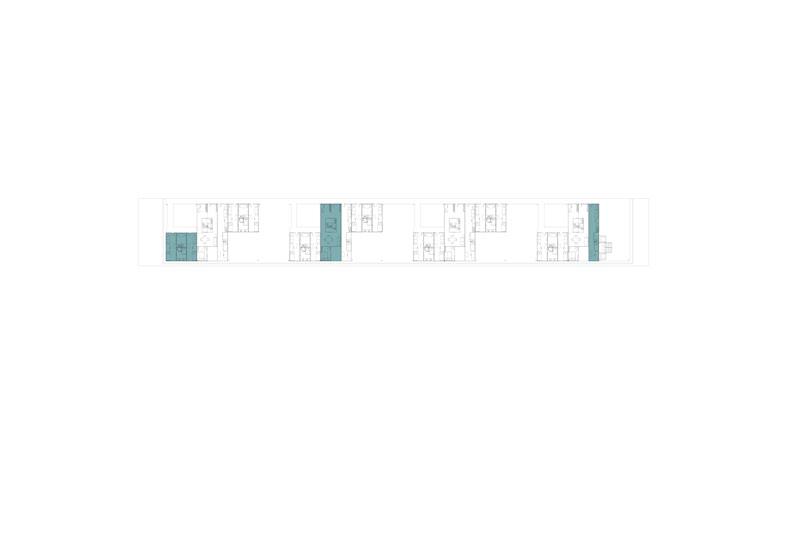
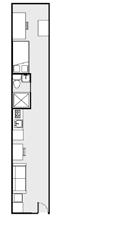





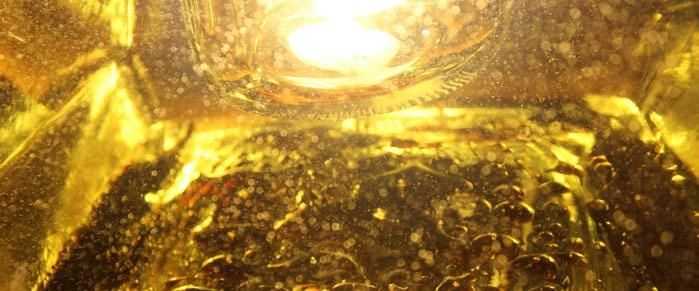
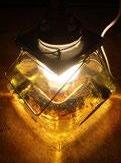
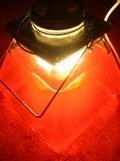
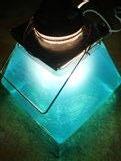
This project is done at University of Cincinnati during Summer 2015. The goal of the project was to create a luminaire design that would complement a lamp that each student was given. I had a Soft White 42W Twister, which is a CFL. According to its official website, the color temperature of this lamp is 2700K, which gives it a fairly warm light. The lamp gets very bright to the point that it is very uncomfortable to look at; yet it doesn’t get too hot. I focused on the color of the light and its brightness.
Fluorescent lights tend to have very bad color renderings, which led me to play on the color of the light and try to find which color it picks up the best. Thus, the color of light would be enhanced.
In addition to this, with this lamp, its brightness is a big issue. It causes a big discomfort to its surroundings and should either be eliminated from the environment or should be controlled. Going off of this idea, I tried out different types of liquids in an attempt to diffuse this very bright light and create different types of luminaires.
The shape of the luminaire is chosen to be a lantern due to its monolithic design. This design derives from the fact that there isn’t any compact stand that can withstand the weight of the liquid load, yet the luminaire is self-sufficient and self-standing. This is in contrast with the fragile-looking glass design and the lightness of liquid. Also a rather controversial (electric vs water) approach is chosen as a secondary design concept.
 Floresecent
Lids
Interior Jar
Exterior Jar
Kool-Aid
Gatorade
Oil + Balsamic
Floresecent
Lids
Interior Jar
Exterior Jar
Kool-Aid
Gatorade
Oil + Balsamic




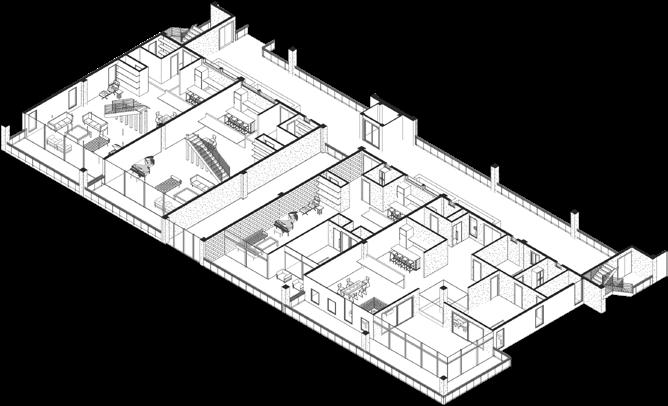

The multi-family complex was the final project during our Housing Studio in Spring 2016 semester. It was a residential project that aimed to provide affordable and diverse apartment units that are up to ADA standards, while also trying to revitalize an industrial area. The site was at Lower Price Hill in Cincinnati. This project can be seen as a branch of the huge gentrification wave that is currently taking place in the city.
Lower Price Hill area in Cincinnati is known to be very industrial and is not utilized to its very potential. This site, hence, lacked culture and was almost a blank paper for us to design on. However, the lack of facilities around created


Pulling people to habitat this space would be the first step in revitalizing the area, so the facilities chosen and the design carried the pressure of defining the future culture and the demographic qualities of the area.
I grew up in inner Istanbul, where the city surrounds you and provides for you. In Lower Price Hill, the case was opposite. There wasn’t any space for people to get out of their apartment for without depending on a car. Hence, I wanted my design to mimic this idea of urban living. I added facilities such as a grocery store with a coffee shop or an outdoors pool that would push people to come outside and be part of a society. The building also includes a storage space that is created to resemble heavy columns and is wrapped with perforated metal to lighten up the space. The rootfop includes a glass squash court, little event spaces that could be rented out, a sculpture garden, and a stepped vegetation garden.
The apartments include little hang out areas infront of their doors to encourage contact with their neighbors. The ramp that covers the south facade creates a slow progression through the building, which in return creates more communication with the rest of the building.
The building has eight floors plus a rooftop area. The ground floor is only for public use and the next seven floors are for apartments. There are three types of apartments in the building that are a combination of one bedroom and two bedrooms. One of the apartments is designed to be more affordable than the others. The complex also plays around with ideas for different types of designs such as a duplex or a floor plan that is centered around a glass fireplace.
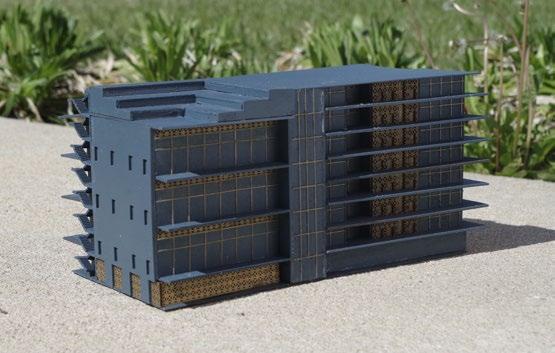
South Elevation


The Lookout as a project was created under the theme of our studio “School as a Civic Condenser”. The main concept of the studio stems from my experiences at school with bullying and it aimed to experiment with how architecture can discourage this behavior. According to studies, while designers should avoid creating blindspots and dark, narrow circulation areas; it is a good idea to design these common areas close to the teacher’s lounges for keeping an eye out. Interestingly, an Australian study also suggested that observing model behaviour of the adults in the community like respecting each other and communication skills, also affects the relationships between children and has led to a decrease in bullying cases. Going into a project that is to act as a civic condenser, on one side, this sort of civic engagement for children seems to be very point on. And on the other side, the public will also aid the “look out” for bullying behaviour in the school, creating a safe and discouraging space for children.
Törten, a residential neighborhood, lacks open spaces. The study shows the main typologies of open spaces in the neighborhood, which are mainly private and belong to the accomodations around. This may be one of the reasons why the community fails to gather in Törten. Our site being one of the last open spaces in the neighborhood should, first and foremost, support the community through offering a public space as a public amenity. Therefore a “community living room” is planned. Currently, since Törten as a neighborhood lacks public amenities, it is a disengaged and isolated community, which is opposite to the Bauhaus co-operative history of the neighborhood. Inspired by Moai groups in Japan, this project offers financial, spiritual, health and social benefits that a Moai group would offer in an attempt to increase the life standard of the residents and giving them a space to gather.
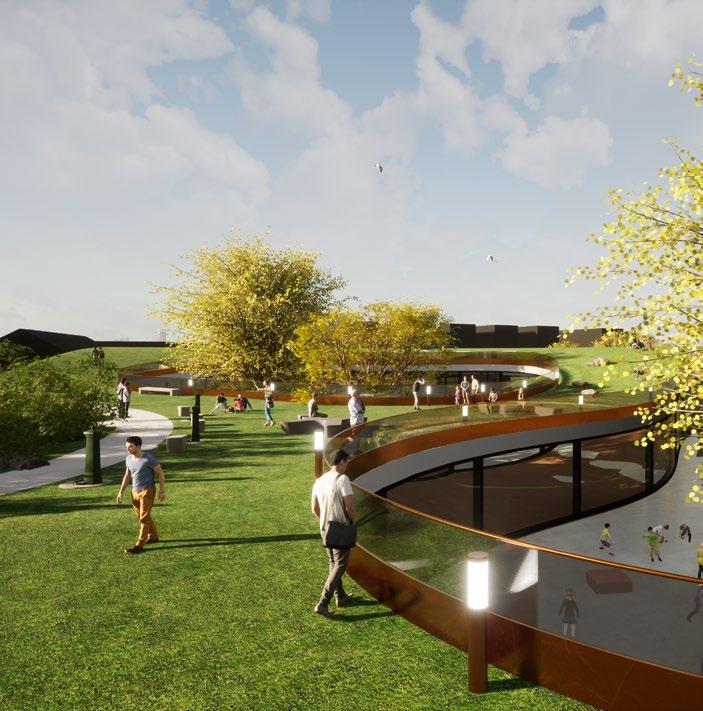

The word “lookout” by definition building then aims to form to prevent creation of blind organic public space. The skylights and the slopes
This isometric aims to show accommodate smaller tables traditional frontal education. becomes a learning and
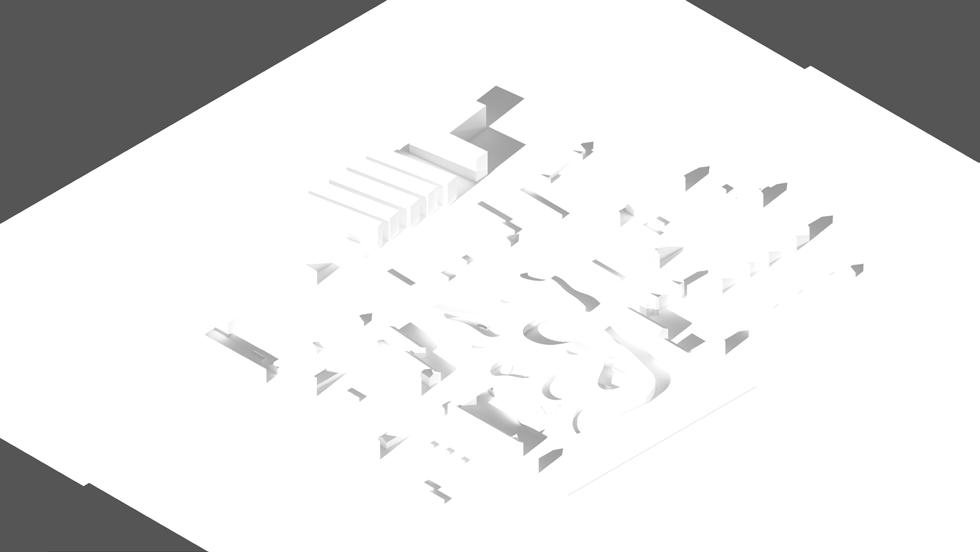
definition means to keep a protective eye on someone, while also pointing to a landscape that allows so. The form a school that is sandwiched between public access with viewing skylights from above and is deprived from walls blind spots. The rounded corners of the buildings allows a smooth approach from all sides of the site and creates an The sloping frame ascends and descends to create ground level access to all three horizontal surfaces. While, the slopes work together to create islands that divide programs in the absence of walls.
show how different situations can be created to accommodate learning needs. A stepped version of the slopes can tables for collaboration, while the horizontal surfaces have the translucent briefing rooms and writable walls for the education. The library and the slope adjacent can be used for quiet and focused studying, while the outdoor space also and performance space.

The roof plan shows the the train station. The skylights below allow for trees to programming of the roof.
At the ground floor plan, of the main entrance create beyond the structure for
The interior plan mainly the northwest corner to is utilized to create different outdoor areas that can

the public space above. The entrance to the site is on the southeast corner, next to the public entrance and adjacent to skylights allow the lookout where the public can see directly into the building through the apertures. And the skylights to come up. Gardens, tennis courts for additional gym area, a meadow and open fields are offered in the loose roof.
plan, the public has street access. The building allows straight through crossing options, while the gym and the steps create public spaces for pausing. The contour lines of the slopes are used for creation of greenery that are extended for a more inviting space.
mainly has access from the north for the school and from the east for the public. There is an additional small entrance on to the library. The slopes and skylights are used to divide up programs and different learning areas, while the furniture different situations. At the intersection of the skylights of the slab above and below, terraces are created for private be used during recess or learning.
