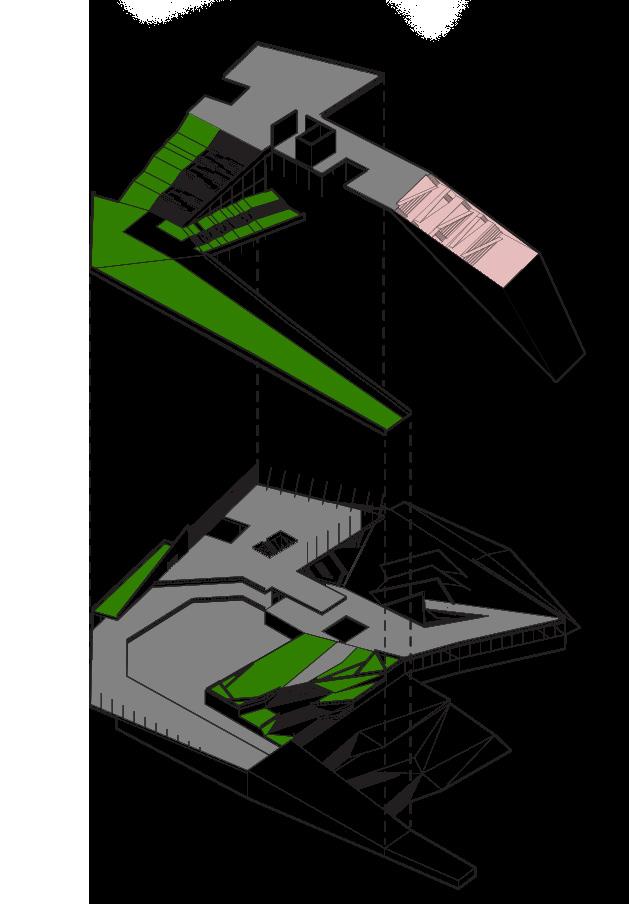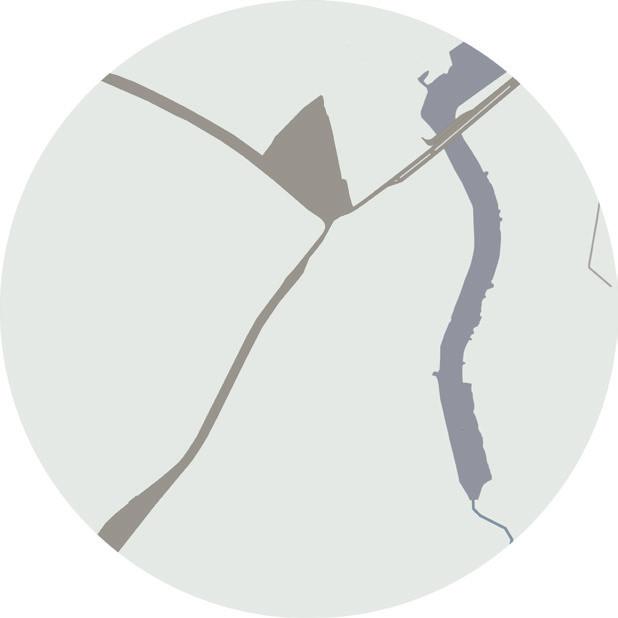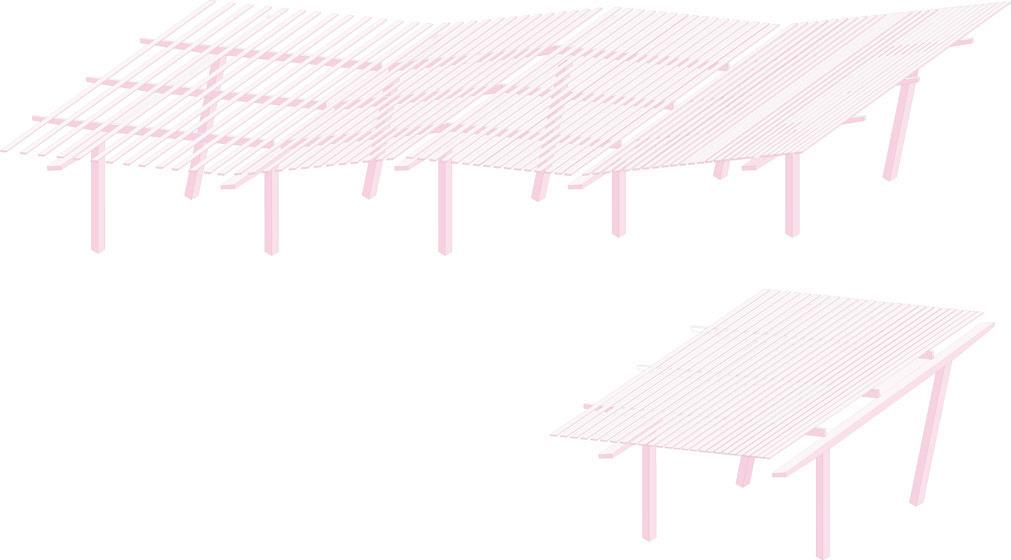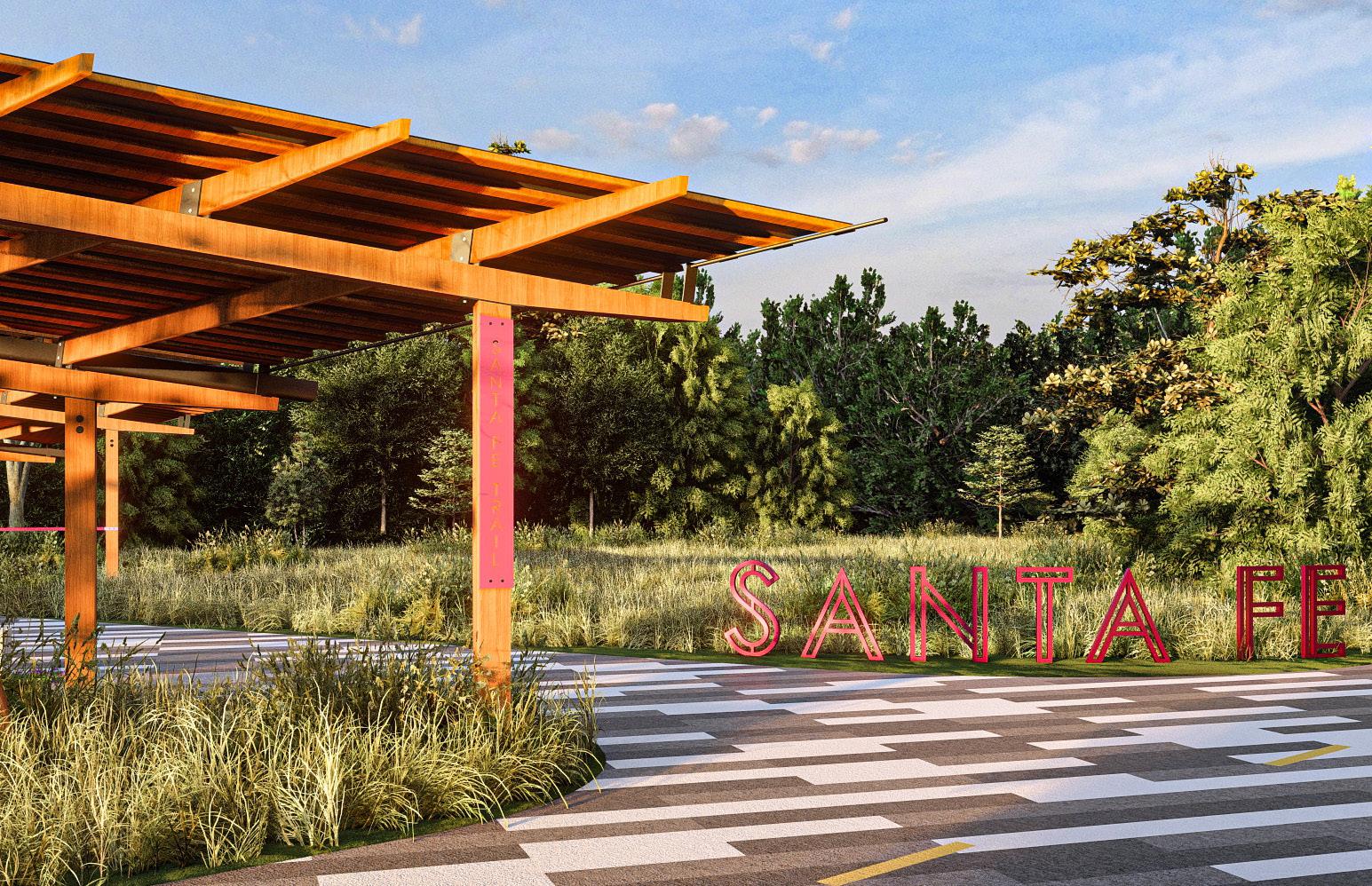IVY GASPAR
My name is Ivy Gaspar, and this architecture portfolio embodies my journey at the University of Texas at Arlington. This portfolio serves as a testament to my growth and evolving skills while showcasing the trajectory of my aspirations within the realm of architecture. Through this portfolio, I aim to convey not just my current capabilities but also my fervent aspirations to create spaces that inspire and resonate with the world around us.
02 05 03 01
THE SHARD
TECH AND DIGITAL HUB IN OSLO, NORWAY
FLATCAR EXPLORER
TINY HOME COMPETITION HELD BY VOLUME ZERO COMPETITIONS
CUBIC RETREAT
STUDIO AND RESIDENCE FOR AN ARCHITECURAL APPRENTICE
04
POINT ZERO PAVILION
DESIGN BUILD STUDIO PAVILION FOR THE LOOP DALLAS
BRIDGING THE GAP
BRIDGE COMPETITION AT THE UNIVERSITY OF TEXAS AT ARLINGTON
06
CASA CUBO
CUBE HOUSE IN A REMOTE LOCATION
THE SHARD
TECH AND DIGITAL HUB IN OSLO, NORWAY
The Tech & Digital Hub is the global core for developing state-of-the-art cities, hosting start-ups, labs, trade shows, and classrooms. The architecture emphasizes technology and sustainability, reflecting the project’s philosophy of harmonizing live/work/play with the environment. The design creates a unique, future-focused experience, aiming to shape the future of technology in the Tech and D igital Hub. It features creative spaces driving exploration of future technologies, energy, health, and well-being, with a focus on water benefits. The Hub envisions immersive, iconic, sustainable spaces that integrate with their context, fostering community and innovation. Each hub prioritizes regionally sourced, sustainable materials and climate-friendly solutions.
ARCH 3554: Design Studio II
Instructed by Carlos Alba, Eduardo Castaneda, and Jason Wheeler Collaboration with Dylan Martos


AKERSHUS CASTLE
SITE LOCATION

CONTEXT DIAGRAM
OSLO LIBRARY
BARCODE PROJECT

AKERSHUS CASTLE
WATERWAY
WATERWAY
MARKA FOREST
OSLO SKYLINE
OSLO OPERA HOUSE
OSLO OPERA HOUSE
MUNCH MUSEUM






























ROOF GARDEN SKIN
LEVEL FIVE
LEVEL FOUR
LEVEL THREE

RAMPED STAIR AGORA
ENTRY RAMP
WATER PLAZA




FLATCAR EXPLORER
TINY HOME COMPETITION
With over 20,000 miles of disused railway tracks nationwide, we have a unique opportunity to create “transformable communities” with tiny homes, revitalizing towns and historic railways. These communities could be havens for remote workers and digital nomads, offering shared amenities and a strong sense of community. Living in a train flatcar tiny home would mean embracing a minimalist lifestyle, connecting with nature, and being part of an innovative community reimagining modern living, working, and traveling. The initiative involves repurposing decommissioned flatcars to create the bases for tiny homes, reducing waste and utilizing existing materials. By reusing and refurbishing these flatcars and situating the homes along abandoned railway tracks, we not only give them a new life but also minimize the need for new resources, making it an environmentally conscious approach to construction.
VOLUME ZERO Tiny HouseCompetition 2023-2024
Mentored by Carlos Alba Collaboration with Ariel Morales



CUBIC RETREAT
STUDIO AND RESIDENCE FOR AN ARCHITECTURAL APPRENTICE
Perched on the side of a cliff in the heart of a lush forest, the L-Grid Studio Residence is a captivating architectural haven designed for an aspiring architect in search of inspiration and connection with the natural world.. The design concept is rooted in a meticulous L-shaped grid system, where intersecting L’s define the structural and skeletal elements of the house. This innovative grid model not only creates a dynamic visual appeal but also serves a functional purpose, offering varied lengths and widths that playfully shape the living and working spaces. The L-Grid Studio Residence is a testament to the fusion of innovative design, sustainable living, and a deep connection with nature. This forested cliffside retreat provides a canvas for architectural exploration and a sanctuary for the aspiring architect to thrive in both creativity and tranquility.
ARCH 2551: Design Communications I Instructed by Juan Carlos








POINT ZERO PAVILION
DESIGN BUILD PAVILION PROJECT FOR THE LOOP DALLAS
Situated amidst the tranquil beauty of White Rock Lake in Dallas, the pavilion stands as a testament to community collaboration and adaptive reuse. This architectural marvel showcases a seamless integration of wood and steel, blending strength with elegance. A pivotal feature is the newly added path that bridges both trails, offering a secure and leisurely route for cyclists and pedestrians to transition between the two. The concept of junction draws inspiration from the site’s history as a former railroad system, mimicking the essence of a bustling train station where people converge. The design includes a larger and a smaller pavilion on opposite sides of the new path, creating bays that serve as meeting points, emphasizing the theme of convergence and community gathering. This pavilion not only enhances the landscape but also honors the site’s heritage, embodying the transformative power of thoughtful urban design.
ARCH 4556 Design Studio III
Instructed by Julia Lindgren and Cord Read Clients: The LOOP, Friends of Santa Fe, and Friends of Trinity Spine


1850-1900



1900-1930 1990-2000


1930-1950 2000-2010


1950-2000 2010-2023

BAY ORGANIZATION

DEVELOP ROOF FORM THROUGH SECTIONAL DIFFERENTIATION


EXPOSED STRUCTURE
SCALE


Create open sight lines for the intersection of the Santa Fe + North Spine Trail when appraoching from all directions.
MITIGATE SPEED
Create a secondary northbound to southbound connection linking Deep Ellum/ Fair Park/Downtown with the new Creekside Park, mountain biking trails, and Loop.
WELCOME USERS
Invite trail users to pull off the trail at the Santa Fe + North Spine intersection. Welcome users equitably from both trails and in all directions.
SAW CUT EXISTING PAVING TO BE REMOVED AT NEAREST CONSTRUCTION JOINT
FILL EXPANSION JOINTS WITH SOME SONNEBORN SONOLASTIC SELF-LEVELUBG SEALANT SYSTEMS. INSTALL 3 4" REDWOOD EXPANSION JOINT 1" BELOW FINISHED GRADE OF TRAIL
NEW 5" THICK CONCRETE TRAIL TRAIL PAVING WITH #3 BARS @ 18" O.C. BOTH WAYS
18" LENGTH #4 SMOOTH DOWEL BAR (LUBRICATED) AR 12" O.C.
EXISTING PAVING TO REMAIN
SUBGRADE COMPACTED TO 95 %
CONTROL JOINT
SCALE 1/4” = 1’0” 01
SAWED CONTROL JOINTS 1 2 DEPTH OF PAVEMENT X WIDE ON 10'-0" CENTERS MAX. OR WIDTH OF PAVEMENT AS SHOWN ON PLANS
6" CONCRETE TRAIL W/ #3 BARS AT 18" O.C.B.W.
FILL EXPANSION JOINTS WITH SONOLASTIC SELF-LEVELING SEALANT SYSTEMS. INSTALL 3 4" REDWOOD EXPANSION JOINT TO 1" BELOW TOP OF PAVING W/ RED STRIP
#4 SMOOTH DOWEL 18" LONG EACH W? CAP, LUBRICATED. TYPICAL DOWEL SPACING MATCHES STEEL PLACEMENT.
5" CONCRETE TRAIL PAVING WITH #3 BARS @ 18 O.C. BOTH WAYS
SUBGRADE COMPACTED TO 95% STANDARD PROCTOR DENSITY
DOWEL BASKET
CONTROL JOINT
SCALE 1/4” = 1’0” 02
GENERAL NOTES:
1. TRAIL PAVING TO HAVE A MAX. 2% CROSS SLOPE AS SHOWN.
2. TRAIL AND SHOULDERS TO HAVE A 10'-0" MIN. CLEARANCE ABOVE TRAIL. PRUNE ALL OVERHANGING TREE LIMBS TO MAINTAIN THIS CLEARANCE.
3. TRAIL PAVING TO BE ON A MAXIMUM 5% LONGITUDINAL SLOPE.
4. TRAIL CONCRETE TO HAVE A MINIMUM COMPRESSIVE STRENGTH OF 3,000 PSI.
5. TRAIL CONCRETE TO HAVE A MEDIUM BROOM FINISH UNLESS NOTED ON THE PLANS
6. CONCRETE PAVING THICKNESS TO BE MINIMUM OF 5" UNLESS NOTED ON PLANS.
7. COMPACTION REQUIREMENTS NOTED ARE A MINIMUM STANDARD. REFER TO GEOTECHNICAL REPORT FOR SPECIFIC PROJECT REQUIREMENTS WHICH SHALL PREVAIL.
FINISH GRADE PROVIDE POSITIVE DRAINAGE AWAY FROM CONCRETE; SLOPE AWAY FROM TRAIL AT MAX. 2%
COMPACT SUBGRADE TO 95% STANDARD PROCTOR DENSITY
SCALE 1/4” = 1’0” 03
DOWELED EXPANSION JOINT
SCALE 1/4” = 1’0”
#3 BARS 18" O.C. MAX BOTH WAYS. CENTER REBAR IN CONCRETE
EXISTING PATH REMOVAL
EXISTING PATH REMOVAL
SCALE 1/32” = 1’0” 05
SCALE 1/32” = 1’0”

BRIDGING THE GAP
BRIDGE COMPETITION AT THE UNIVERSITY OF TEXAS AT ARLINGTON
CAPPA’s “Bridge the Gap” initiative at the University of Texas at Arlington includes the North Bridge and South Bridge Competition, aiming to connect the East and West Campuses. The North Bridge Proposal focuses on improved circulation paths with integrated landscaping for 2023, while the South Bridge expands on this with added leisure spaces, events areas, and a revenue-generating cafe. Both proposals emphasize sustainability, incorporating polycarbonate sound barriers and maximizing green spaces to enhance air quality and biodiversity. These designs seek to enhance connectivity and ecological resilience at UTA.
ARCH 3554: Design Studio II
Instructed by Carlos Alba, Eduardo Castaneda, and Jason Wheeler Collaboration with Cassandra Kipker


CASA CUBO
CUBE HOUSE IN A REMOTE LOCATION
Casa Cubo epitomizes the essence of a cube-shaped dwelling, drawing inspiration from the graceful arches and flowing contours reminiscent of traditional Spanish architectural styles. This minimalist abode seamlessly integrates modular living within the expansive and arid landscape of the desert and canyons. Designed to harmonize with its surroundings, Casa Cubo offers a unique perspective by intricately incorporating curving windows, meticulously carved into or protruding from the structure. These meticulously crafted windows afford residents the luxurious experience of immersive nature vistas, allowing a nuanced interplay between the inhabitants and the awe-inspiring natural scenery.
ARCH 3323: Computer Graphics
Instructed by Donna Firouzbakht









THANK YOU
