Ivy Mei
416 876 9085
meiyt320@gmail.com
Burnaby, BC
linkedin.com/in/ivymei/
https://issuu.com/ivym_3/docs/portfolio_2023
Hello, my name is Ivy Mei, and I recently graduated with a degree in Architectural Engineering from the University of Waterloo.

As a recent graduate in Architectural Engineering, I have accumulated significant experience in building design throughout my academic journey, particularly through studio courses and previous co-op work terms. My proficiency extends to a wide range of design software, including Revit, Rhino, SketchUp, AutoCAD, Adobe Suites, and Microsoft Office.
During my co-op term at BDP Quadrangle in Toronto, which took place from September to December 2022, I had the privilege of contributing to several residential projects at various stages of development. My responsibilities included creating master plans and submission drawing sets for high-rise residential projects using Revit. I also leveraged SketchUp and Photoshop to produce visualizations and diagrams, which played a pivotal role in enhancing communication with clients.
Throughout my five-year academic journey in the fields of Architectural Engineering, I've developed a deep appreciation for the philosophical ideologies that shape our world and the diverse range of aesthetic perspectives that exist. I believe that a building serves as a reflection of the designer's attitudes, emotions, and aesthetic sensibilities. Its complexity can be perceived differently by various people. In addition to this, I have also acquired proficiency in structural design rooted in building codes and a comprehensive understanding of building science principles.
As I embark on my journey as a newcomer to the architecture industry, I am filled with enthusiasm to further explore, learn, and approach each project with unwavering passion, curiosity, and dedication.
EDUCATION
University of Waterloo
2018. Sep - 2023. Jun Candidate for the Bachelor of Applied Science, Honours Architectural Engineering with Distinction
SKILLS
RECENT PROJECTS
• Revivify
Residential | 2022 Spring - 2023 Winter
• 152 Shanley Street
Residential | 2022 Winter
• Kitchener Community Center
Mixed use architecture | 2021 Summer
• Black Swan Pavilion
Culture, Public | 2020 Fall
WORK EXPERIENCE
Architectural Assistant
• Collaborated with project leads to produce submission drawing sets using Revit
• Developed concept diagrams and master plans for multiple high-rise residential projects located in the Greater Toronto Area
• Conducted on-site planning studies for a commercial project
• Created visualizations using Photoshop for client presentations
Intern Architect
• Produced concept diagram and schematic design drawings on early phases of an educational project
• Participated in project pin-ups and design reviews
• Attended in client and user-facing meetings
• Deepened and improved the design under the guidance of the project leader
• Participated in site meetings and conducted general reviews
• Ensured the flow of information within the project team
Interior Designer
• Assisted with contract administration and furniture tenders
• Created preliminary floor plans and design concepts
• Reviewed and coordinated with consultant's drawings
• Translated the client's needs into an innovative design solution
• Supported the design team with developing drawings, 3D models and presentations
Intern Architect Assistant
• Drafted site plans and floor plans for multiple public infrastructure projects
• Promoted project visualization by creating 3D models and renderings
• Visited the site under construction to analyse the structural aspect of the building
• Communicated with clients to gain feedback and suggestions during the early design process
19April 2023
Re:Letter of Reference forYutao Mei
To Whom It May Concern,
Yutao Mei(Ivy)was part of my team during her co-op term from September 2022to December 2022. She worked closely with one of the project leadson a couple of large high-rise residential projects. Her tasks involve preparing floor plans and 3D massing studies in Revit and Sketch Up.
During her time with us, Ivy has always displayedprofessional attitude and willingnessto take on any tasks assigned to her with enthusiasm. She is also a team player and was able to collaborate easily with others.Ivywas also able to familiarizeherself with the different processesand standards of drawingsin our studio.
I believe Ivywould be a good fitin starting her career with any architecturalfirm.
Should you have any further questions, please do not hesitate to contact meat416 598 1240 x 298 or ssiuchong@bdpquadrangle.com
Yours sincerely,

QUADRANGLE ARCHITECTS LIMITED
Per: _____________________________
Stefanie Siu Chong,PrincipalYutao Mei Reference Letter.Docx
Revivify
Lantau Island, Final Year Design
Hong Kong’s housing crisis is a consequential supply resulting in poor housing conditions and reclamation project originated from an impactful lengthy soil settlement period significantly delays an immediate temporary housing solution on settlements as a hinderance to the local housing

Revivify
Island, Hong Kong
Design Project
threat to local citizens as the lack of housing and homelessness. The local government’s land impactful vision to solve the housing crisis, but the delays the benefits of the project. Revivify is on newly reclaimed land to counteract the soil housing crisis in Hong Kong.

Hong Kong’s housing crisis is a consequential threat to local citizens as the lack of housing supply resulting in poor housing conditions and homelessness. This city is known to be the least affordable housing market in the world, suffers from severe over-population, poverty, land and housing shortage issues. In response, the local government proposed “Lantau Tomorrow Vision” as a land reclamation project featuring 4,200 acres of land and resulting in 400,000 affordable housing units. The proposal fell short due to its lengthy time line to allow for soil settlement in the reclamation process.
This land reclamation project originated from an impact vision to solve the housing crisis, but the local housing market lacks the patience and is in desperate needs of housing supply, thus an opportunity was revealed.
Revivify is an immediate temporary housing solution set on newly reclaimed land to counteract the soil settlement periods a hindrance to the local housing crisis and the success of “Lantau Tomorrow Vision” in Hong Kong.

Revivify is intended to create an ideal community with a friendly and inviting atmosphere, dynamic activity, and universal appeal for all residents and aims to improve the quality of life for individuals experiencing housing difficulties by fostering a welcoming and inclusive environment that supports a variety of interests. It is envisioned that all residents will have the opportunity to engage in activities and amenities that contribute to a fulfilling lifestyle.

Least Affordable
Housing market in the world
Affordable Housing Shortage
Demand - 2million
Supply - 765 thousand
$718 CAD
Avg. Monthly income of poor population
$2612 CAD
Avg. Monthly rent for single bedroom unit

Opportunity
1 - 2 years
Over-population


Hongkong - 7 million
Hamilton - 580 thousand
Poverty
24% of population
2036
First Occupant Move-in
1 - 2 years
Typical Floor Plans (1:300)
Elevations (1:300)
Suite Layout (1:200)
Layout (2/F - 3/F)
Bedrooms
Washroom
Type C
Typical Layout (2/F - 3/F)
- 6 Bedrooms - 2 Washroom
Accessible Variant (1/F)
Bedrooms
Washroom
Type A
Accessible Variant (1/F)
- 6 Bedroom - 2 Washroom
- 6” (152 mm) width
-
onto top and bottom
fastening to top and bottom tracks
- 6” (152mm) thickness
-
bridging at top & bottom 1/4 points, connected through fastener clips
11.Perimeter
Breakdown Detail (Above)
1. Steel Tube Connection to Steel Beam Grid Transition
2. Cement Panel Cover
3. Multipoint Foundation System
4. Transition Pad to Transfer Loading
5. Reclaimed Grade
6. Steel Railing
7. Built-Up Light Gauge Steel Column
8. Clip Angle Connection
9. Periodic Flat Strap Bridging
10. Bailey Metal Light Gauge Steel Joists
11. Exacor Magnesium Oxide Subflooring
12.
Wind Study

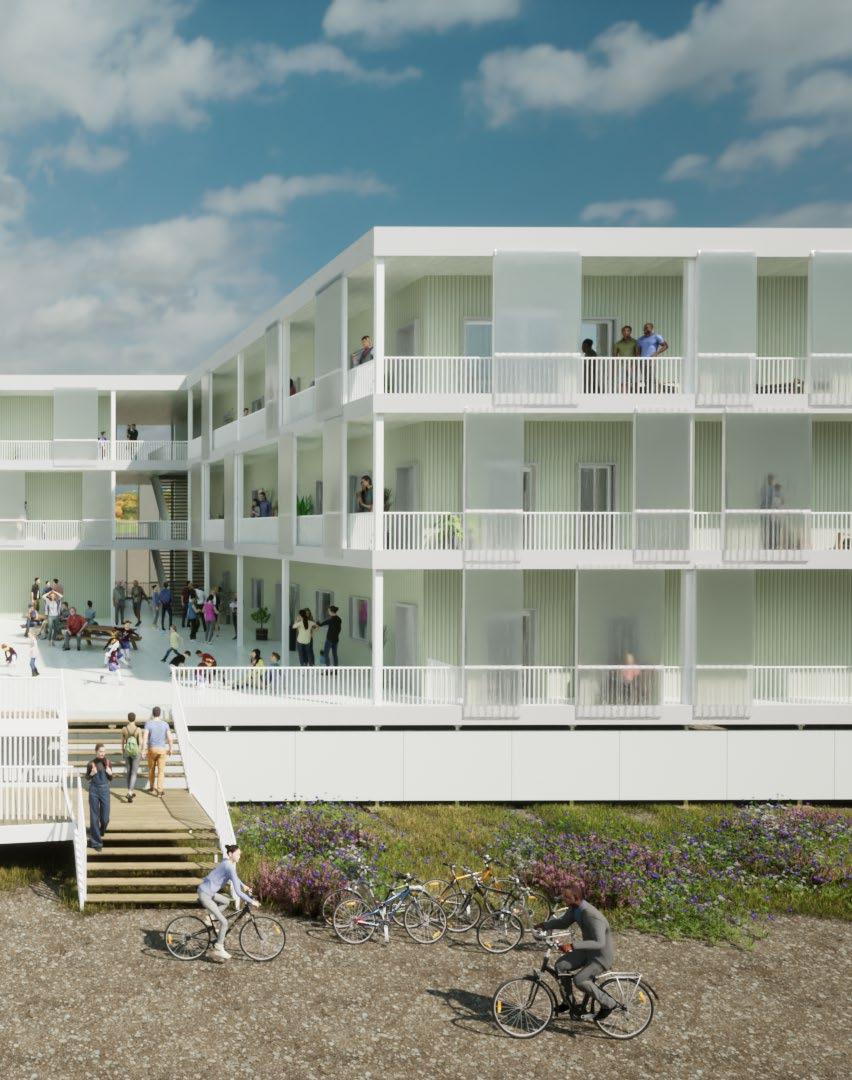

Shanley Street
Street, Waterloo,ON
project aims to intensify the local residential community space to the public. The project features different families along with commercial services to green-spaces are the driving force of this project to serve


Massing
Base Volume
Subtracted cubes to form the functions
Multi-level openings to optimize wind circulation
Subtracted center block to create main courtyard
Voided volumes to increase exposure to solar gain fro interior units
Layered access to offer green space for community and private spatial experience

Ensure that each unit has operable windows for ventilation










































The major wind flow direction cavity aids passive cooling in summer
Rainwater can be used to irrigate rooftop plant
Heat wave escapes from the central open space
D1
1. Double Glazed IGU
2. Aluminum Vertical Shading Strips
3. 3 mm Aluminum Cladding
4. Aluminum Construction for Architectural Overhang
5. Cast-in Place Anchor Channel
6. 65 mm Concrete Slab
7. Shear Studs
8. 76mm Corrugated Steel Deck
9. M24 Bolts
10. Steel Angle Connection
11. W410 X 53 girders
12. W360 X 33 Steel Beam
13. Steel C-Channel Grid
14. Steel Z-Girts 500 mm O.C
15. 1/2” Gypsum Wallboard
16. Spandrel Panel
17. Aluminum Backed Mineral Wool Insulation
D2
D2.
1. Aluminum curtain Wall Sill Profile
2. Plywood Blocking
3. Sealant and Backer Rod
4. Metal Flashing
5. XPS Rigid Insulation
6. Concrete Wall
7. Concrete Topping
8. Main Supporting Structural I Beam
9. Concrete Curb
10. Paver on Pedestals
11. Filter Fabric
12. Drainage Mat
13. Self Adhered Waterproofing Membrane
14. Concrete Topping Sloped at 2%
15. 65mm Concrete Slab
16. 76mm Corrugated Steel Deck
17. W760 X 134 Steel Beam 2000 mm O.C.
18. Steel Angle Connection with M24 Bolts
19. Mineral Wool Insulation
20. 12.7mm Suspended Gypsum Ceiling
Vierendeel Truss:
W610X82 Wide Flange Beams (depth 599 mm)
W360X33 Purlins @ 2400 mm O.C. (Depth 599 mm)
W410X53 Wide Flange Beam Columns
W410X53 Girders (depth 403 mm)
W410X53 Wide Flange Beam Columns
800 mm X 800 mm Concrete Piers
2000 mm X 2000 mm X 300 mm Concrete Footings
800 mm Thick Concrete Foundation Walls
2000 mm X 2000 mm X 300 mm Concrete Footings


Kitchener Community
Uptown, Kitchener, Spring
Kitchener Community Center is in between the space. The community center seeks, first and members of the community to become active participants The radial program of the building creates a space all the activities the community center has to offer.

Community Center
Kitchener, ON
bustling downtown area and a vast residential foremost, to create a space that inspires the participants in the activities of the neighborhood. space that surrounds the users with views of nearly offer.

Floor Plans (1:500)








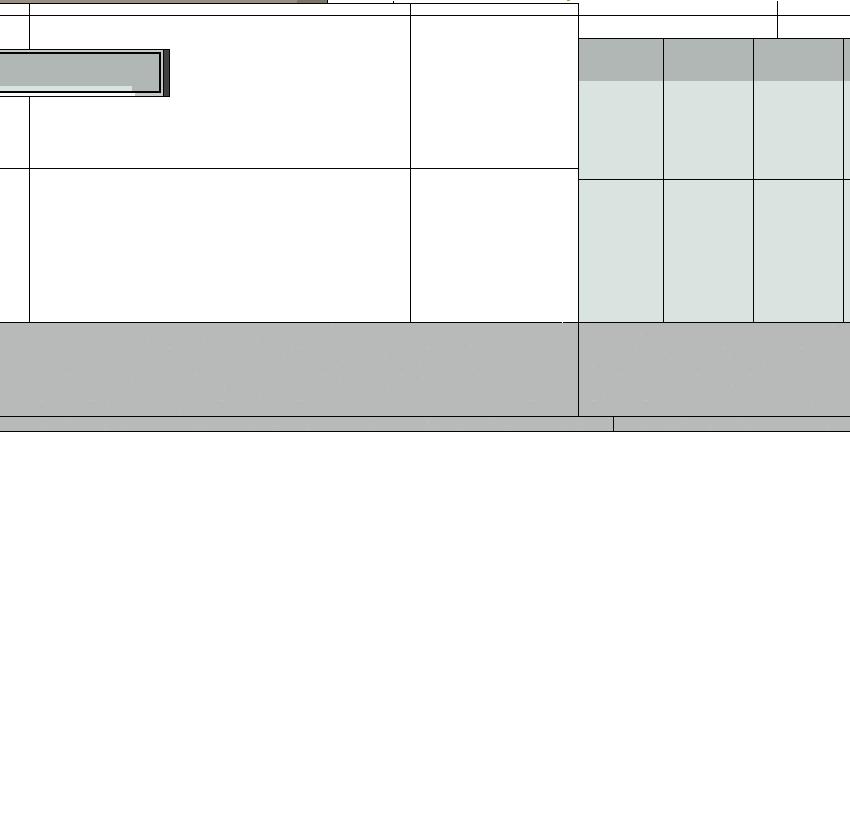

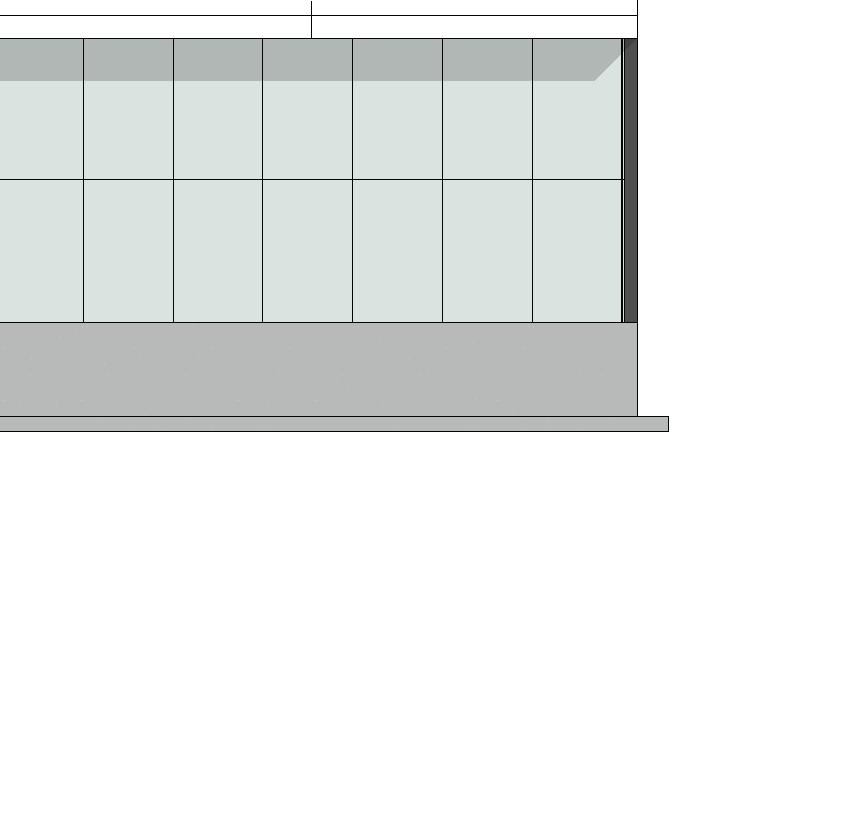

Given the large size of the multi-purpose room, we wanted the space to feel open and tall, which meant minimizing ceiling depth as much as possible. Required services though the openings of the structure, rather than having to allocate space underneath it.

A compact layout of services is also crucial to accomplish narrow ceiling depths. The diagram on the top illustrates how services might be arranged in the floor sandwich of the multipurpose room.




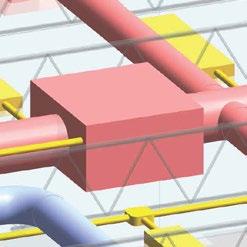









Black Swan
Waterloo Park, Fall |
The Black Swan is a spiritual journey of reflection environment for serious thought in a naive world. primarily due to its elegant, white colour. A black In the case of our pavilion, the colour black refers purity. However, with deep thought and deep search, impurities; there exists beauty in reality.

Swan Pavilion
Waterloo, ON
reflection and revelation, designating an isolated world. A swan is a literary symbol for innocence, black swan refers to the evil surrounding elegance. refers to the real world, and how it envelopes all search, there exists a sense of elegance within the

Exploded Isometric Diagram

The purpose of the design is to draw passerby into the pavilion and motivate a sense of reflection while encased in the dark, yet serene, environment. The design produces a sense of reality between its dense walls, prompting mental and spiritual journeys from simply walking through.


With the combination of the intended purpose and the contrasting exterior, we felt that the best fitting site would surround the pavilion with large trees and natural shading while being relatively open outside of that. The general topography enhances the transition from an open world to the isolated interior. Furthermore, the pavilion is plotted to face North-to-South, allowing for the sun to rise and set across the lateral direction of our structure, constantly providing the desired sun-shading throughout the day.

Physical Model (1:75)
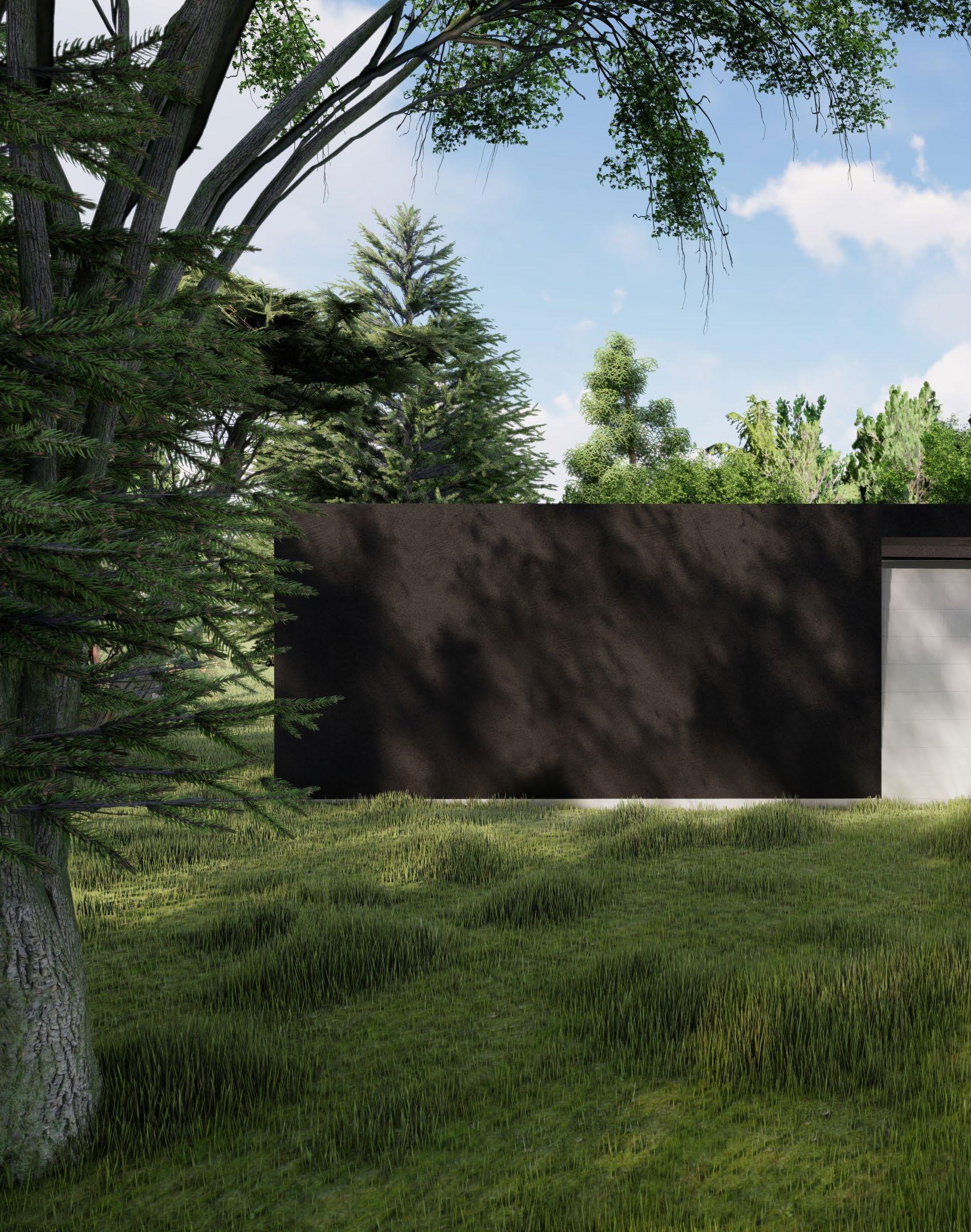

Interior Renders from Previous Work

I had the opportunity to work as an Architectural Assistant at LIBEN (LBD) Design in Shanghai, China, from September 2021 to December 2021. LBD Design is an architectural firm specializing in educational buildings. My responsibilities included creating 3D architectural models in Rhino for various projects, preparing submission drawings such as floor plans, ceiling plans, and building elevations, and working on interior renderings. The following showcases some of my render work for two projects completed during that time.



