PORTFOLIO
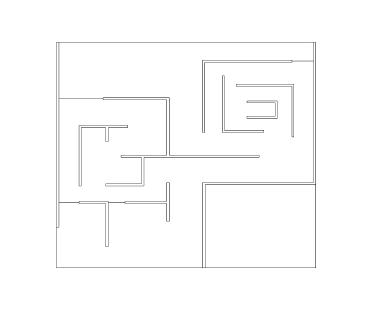
Ivanțoc
Valeria B.+ M. Architecture Politehnica University of Timișoara


Ivanțoc
Valeria B.+ M. Architecture Politehnica University of Timișoara
EDUCATION
Sept 2007 - June 2016
Sept 2016 - June 2019
Sept 2019 - Present
EXPERIENCE
Febr 2022- May 20223
June 2022- November 2022
July 2023- September 2023
COMPUTER SKILLS
MS Office
AdobeCC
CAD/Render
LANGUAGES
Romanian English
Russian
French
Primary-Secondary School
Theoretical high school „Iulia Hasdeu”Chisinau, Republic of Moldova
Construction College
Specialization Interior Design
Chisinau, Republic of Moldova
Bachelor + Master in Architecture and Urbanism
Politehnica University of Timișoara, Romania
Manager Assistant Lobema Costruzzioni SRL
Timișoara, Romania
Interior Decorator
CERAMICHE MARINER RO SRL
Timișoara, Romania
Erasmus + Traineeship
DP Architecture Nice, France
Word PowerPoint Excel
Photoshop InDesign
Archicad Sketchup Twinmotion Enscape Lumion
mother tongue B2-C1

Timișoara, Romania valeriaivantoc@gmail.com

Semester Project
In collaboration with: Popescu Adina
ExperiencE Museum
The theme of the project is creation a center dedicated to Contemporary Art in Timisoara This theme has generated a series of activities and programs which will later take place in the gallery all over the year. It will not be just an exhibition space but a complex ensemble, which will host a temporary exhibition space, a permanent exhibition space, a multifunctional space, a contemporary art historical research program, a program to support current creation, an art library and other functional/administrative adjacent spaces. The basic ideas of the project are reflected by rectangularity, horizontality, central

core and volume subtraction. The core of the project represents the vertical circulation which is itself and the connection between the floors and levels. The volume is highlighted by the full-empty relationship, the definition of subtraction, also creating a close relationship with the exterior. The intermediate areas between the exterior and interior are activated by the experience created during the passage of the spaces.
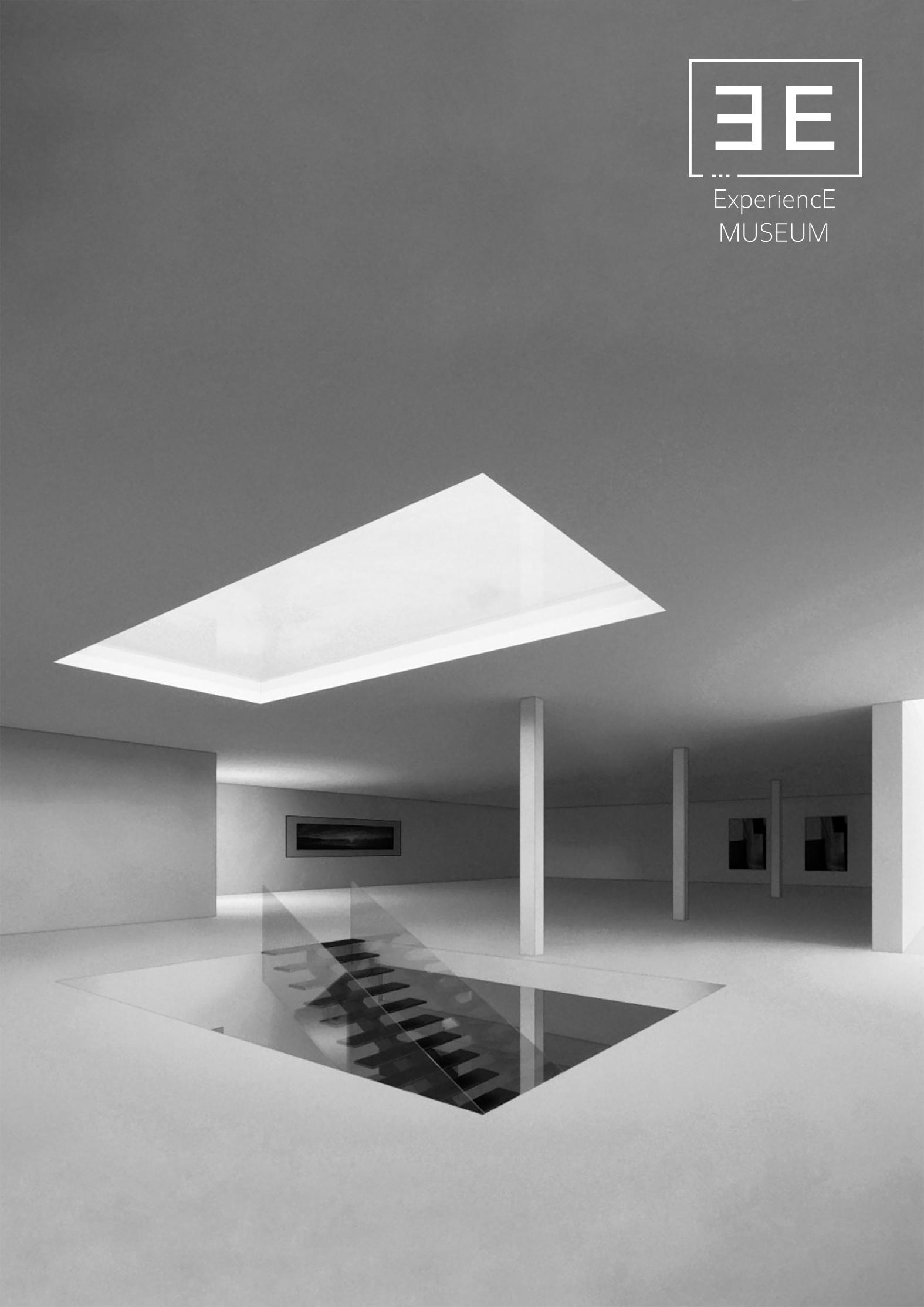
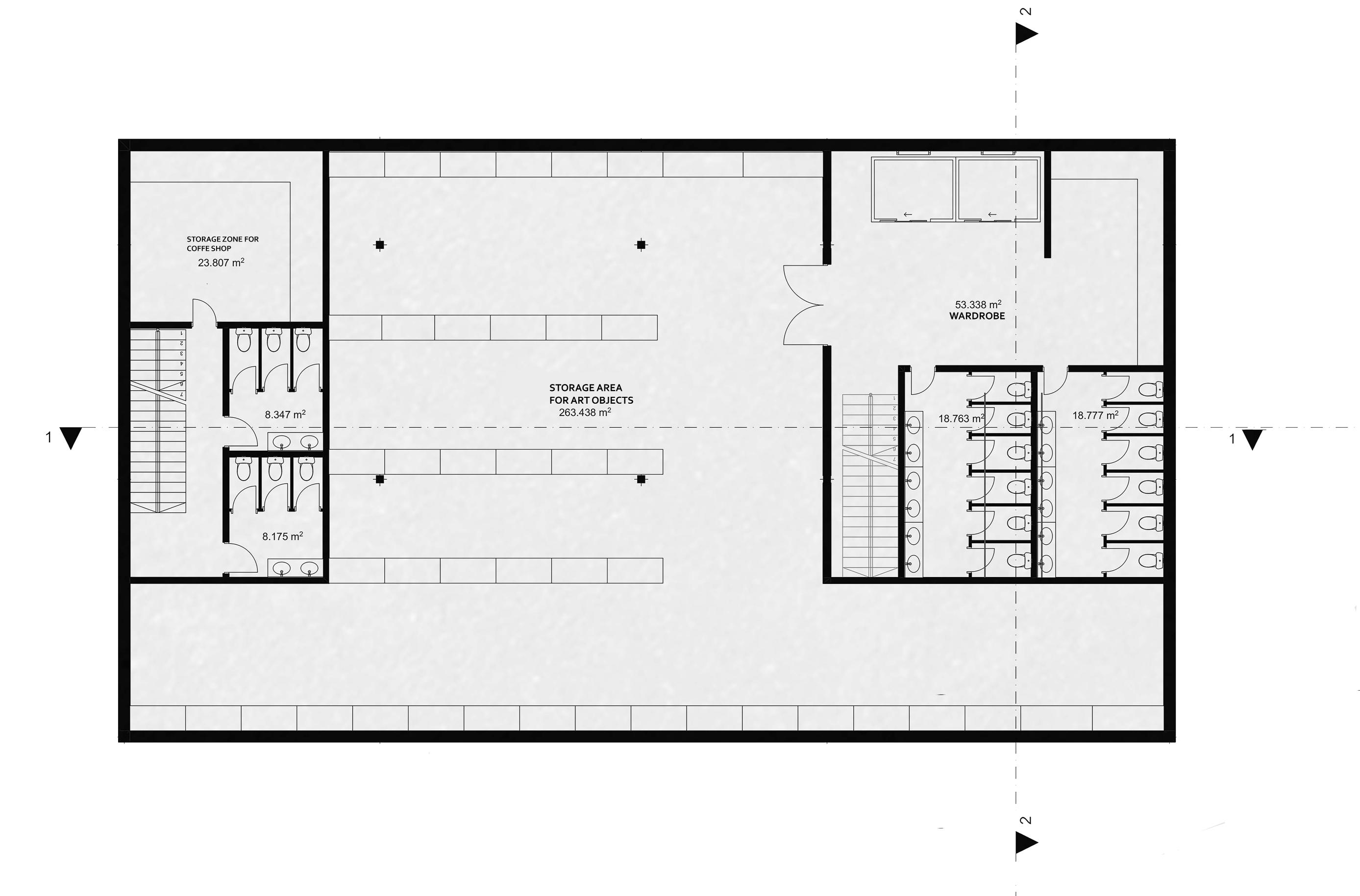
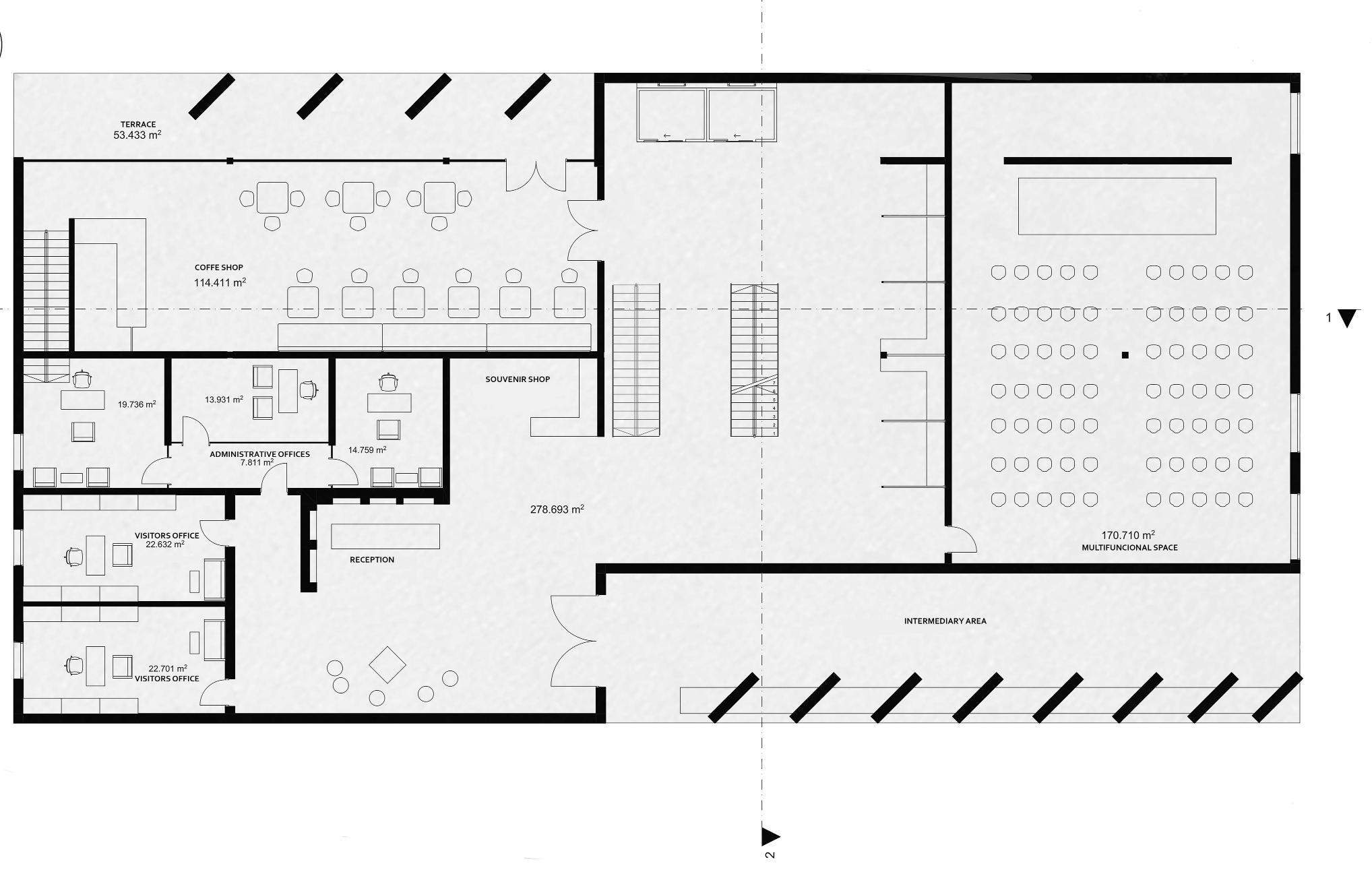



SECTION 1-1
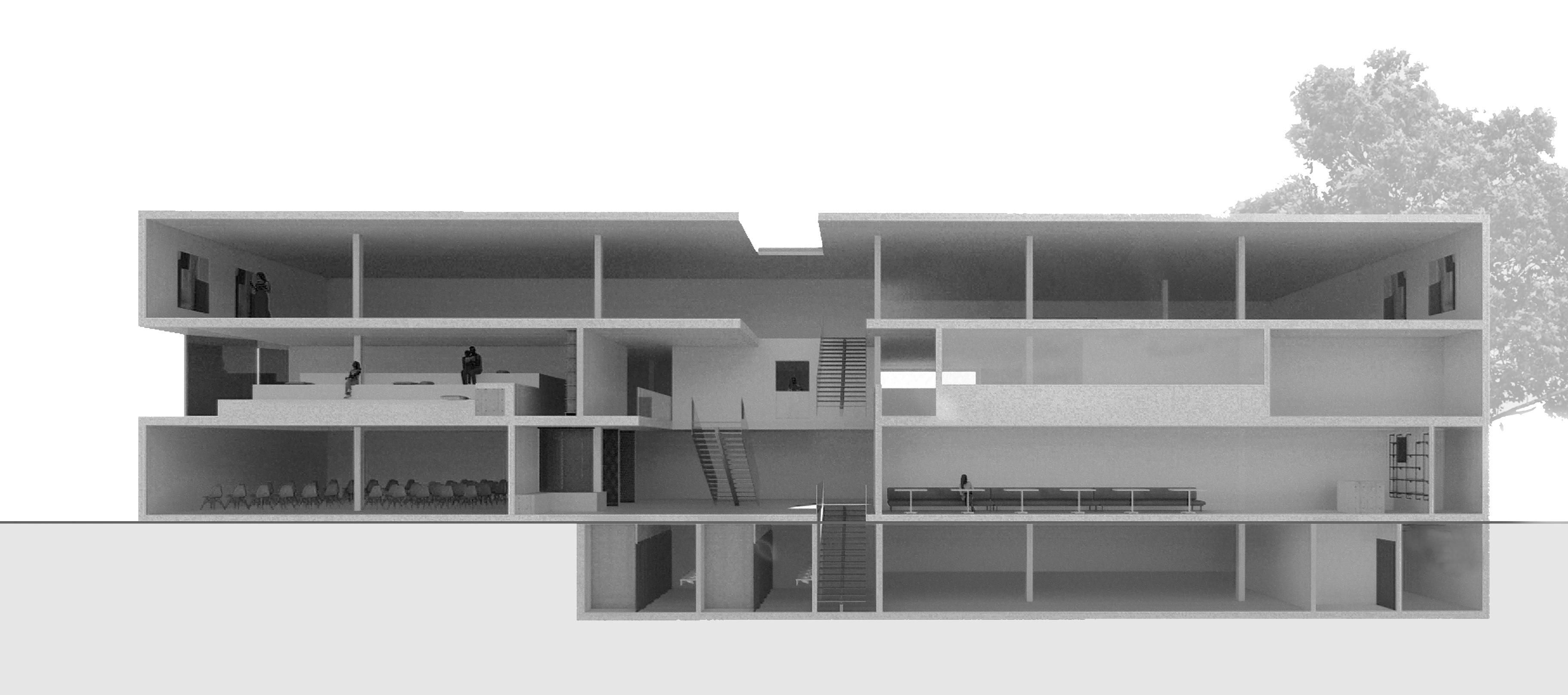
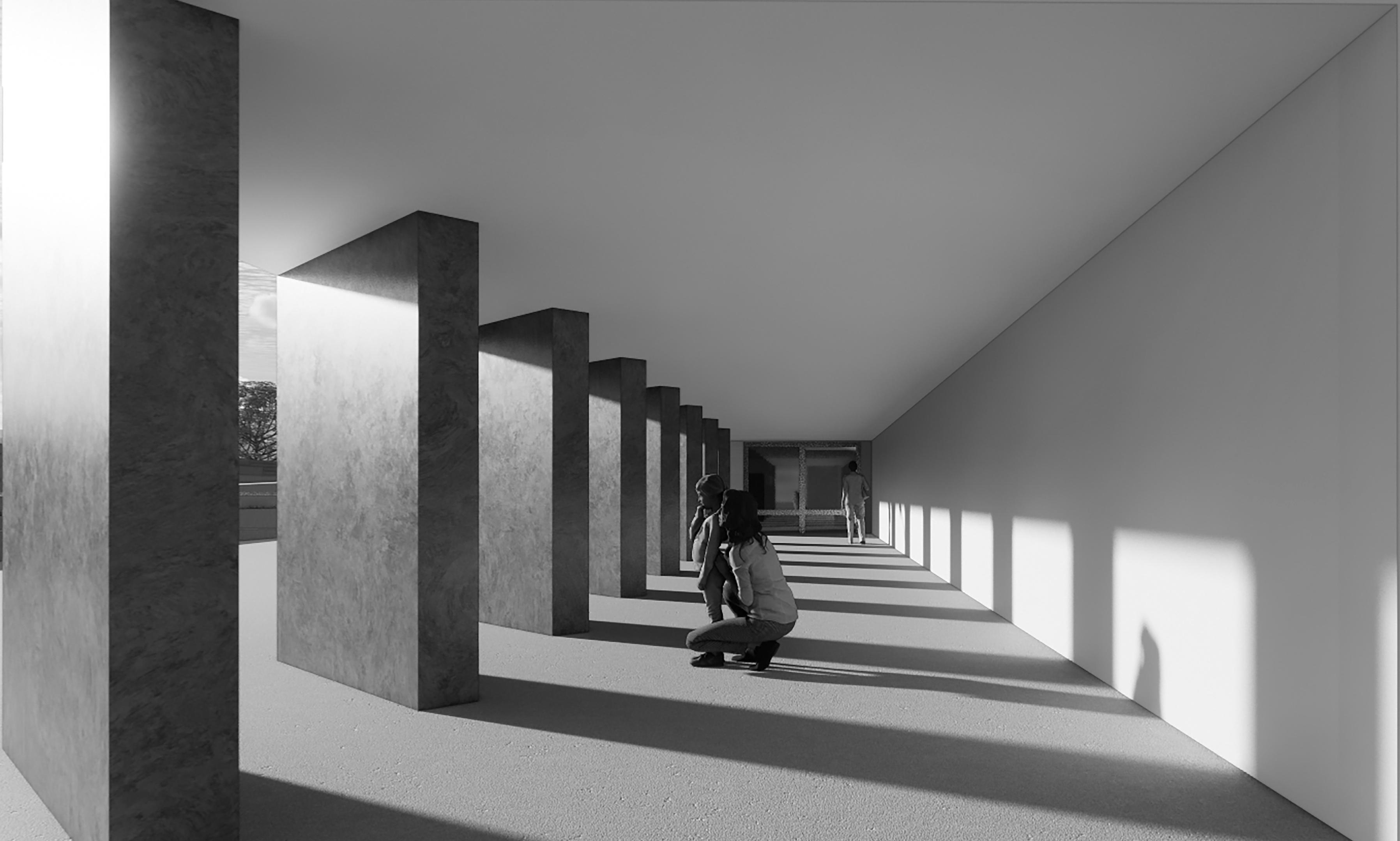

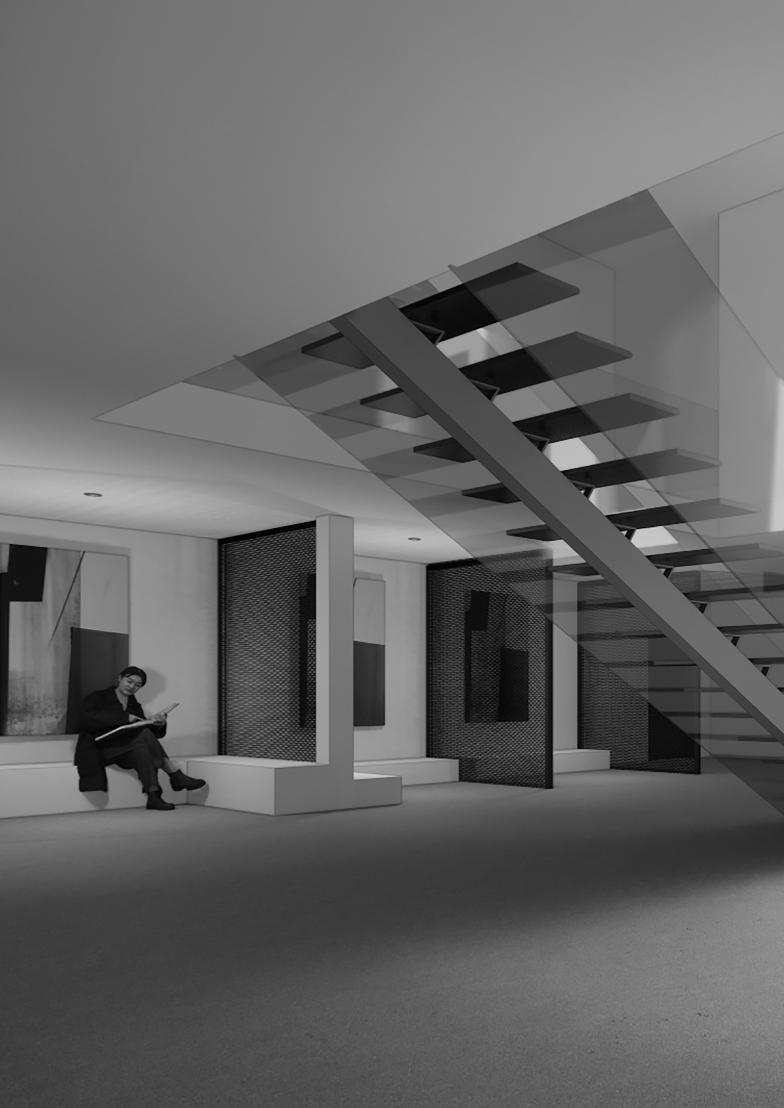
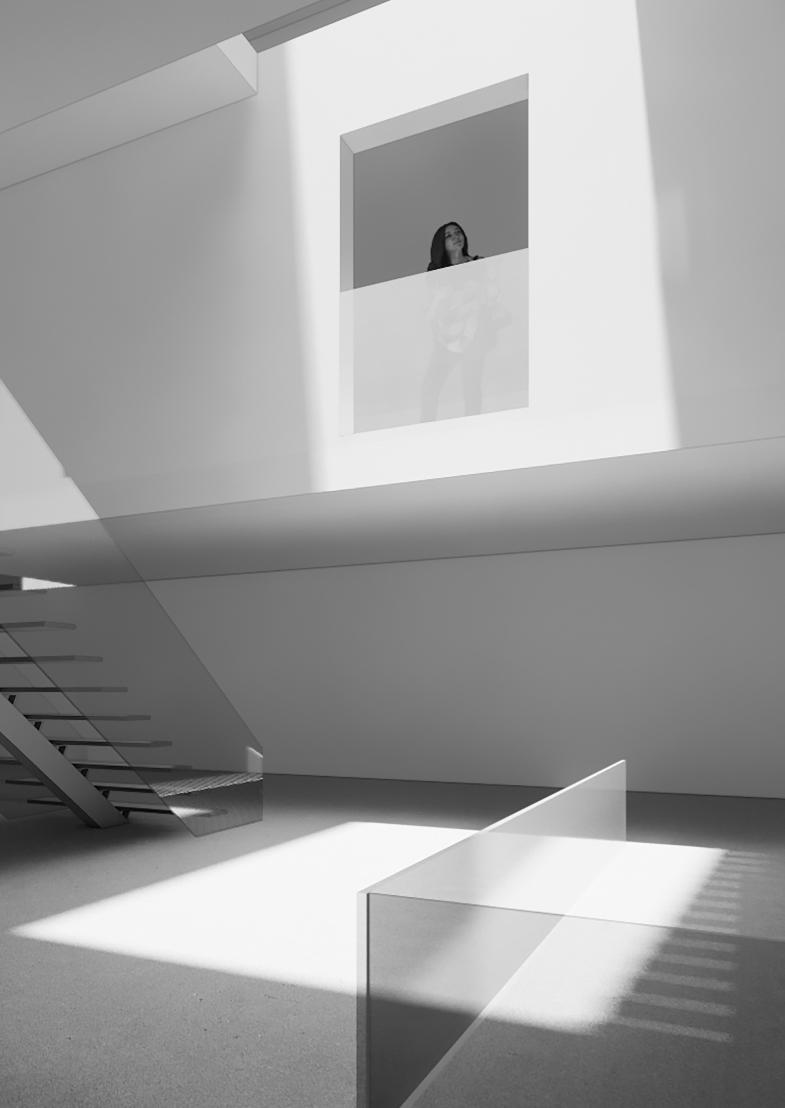

Semester Project In collaboration with: Popescu Adina
One of the basic ideas of this project is reflected through the addition and subtraction from the main volume, which generates surfaces and shapes with different spatial qualities. Thanks to the addition of terraces to each apartment, we offer people the opportunity to enjoy different perspectives from their own home, combining the privacy that a home can offer with the proximity to points of interest in the area.
The concept is based on the rectangularity of the shapes and the addition of volumes.
The terraces, both private and those generated within the building, aim to create a relaxing and meditative atmosphere, thanks to the light, the state areas and the surrounding vegetation. The project will consist of one, two or three-room apartments for rent and then for sale, along with complementary functions - commercial, social or cultural.
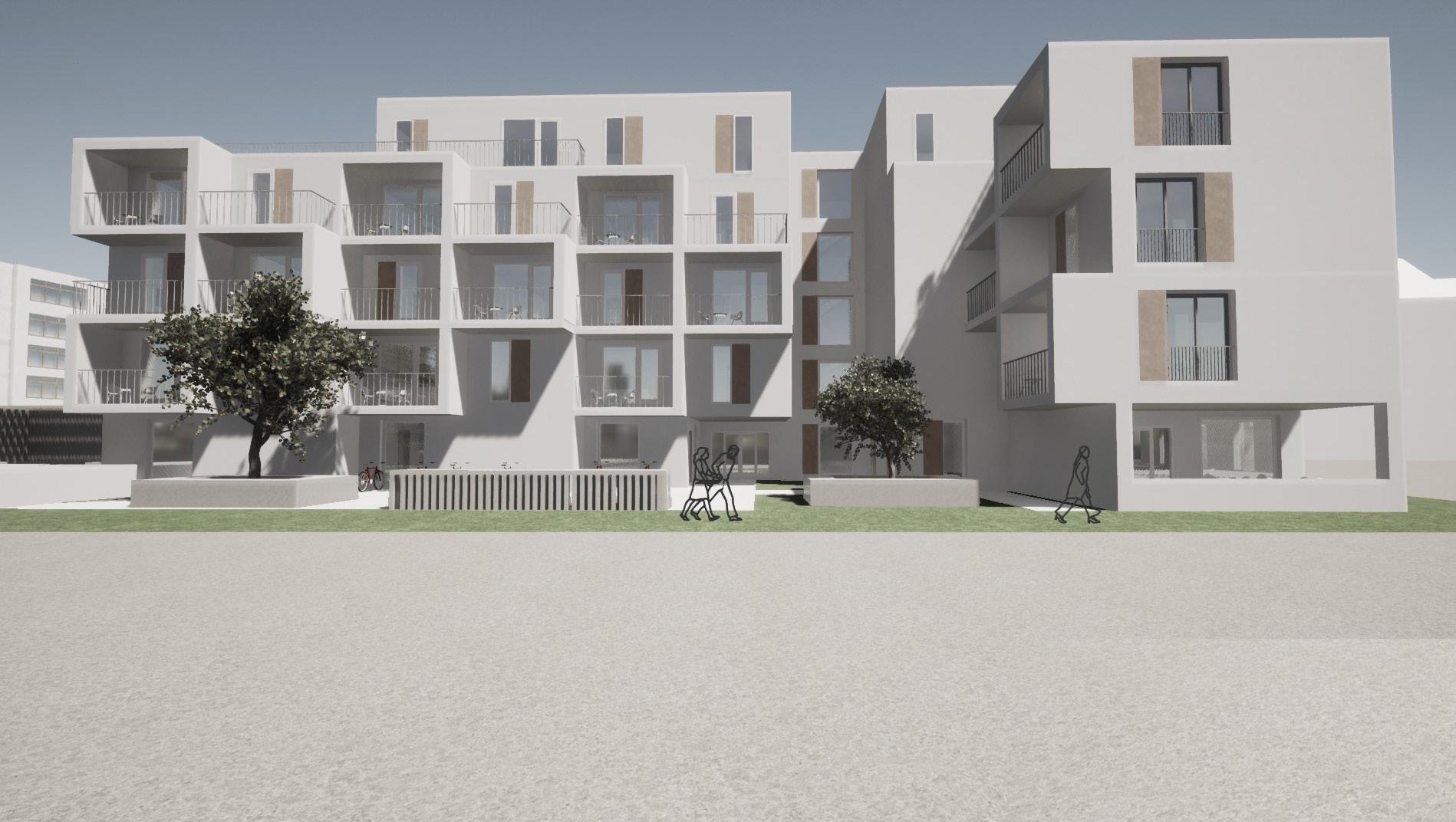
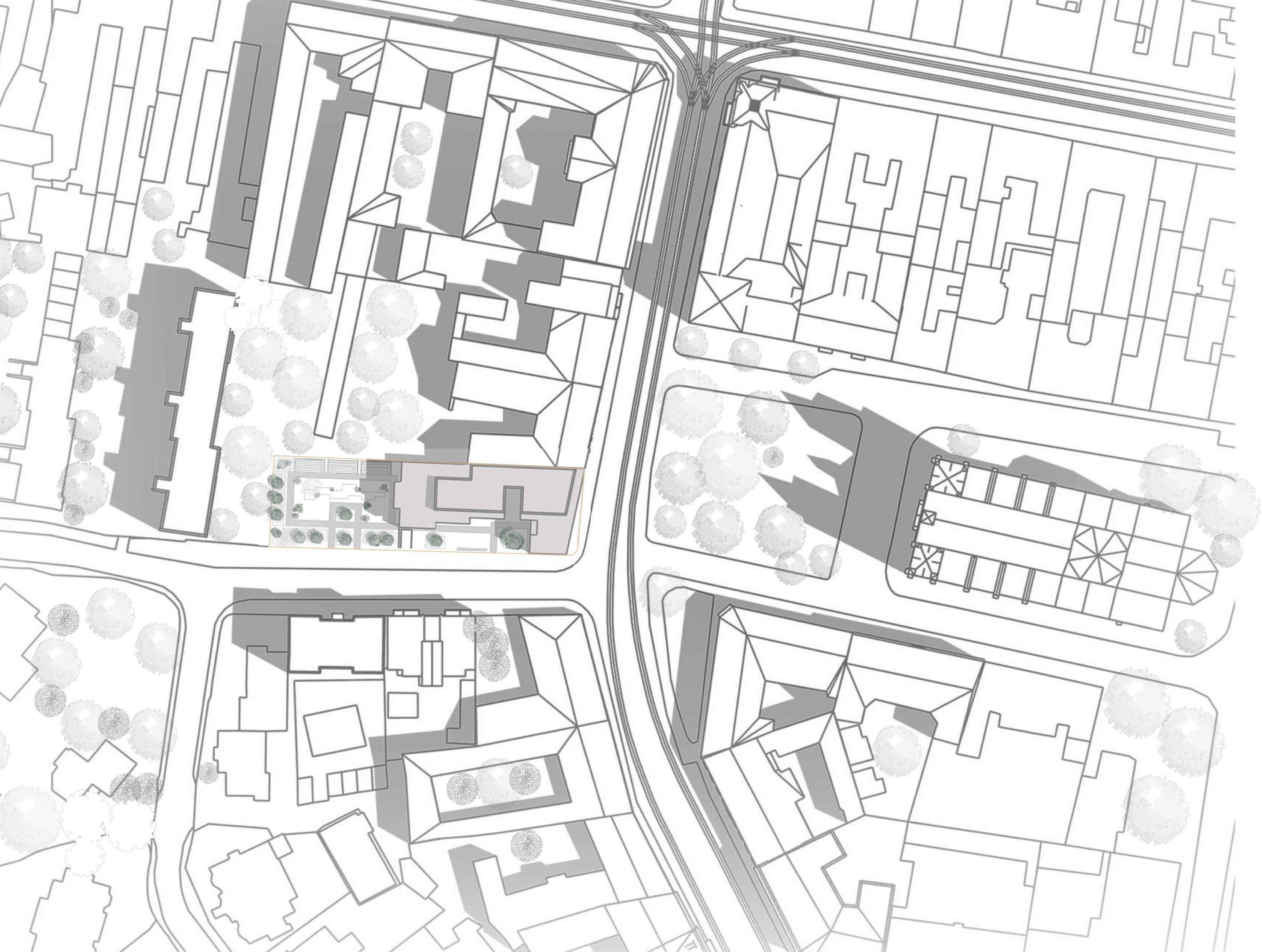



THIRD FLOOR




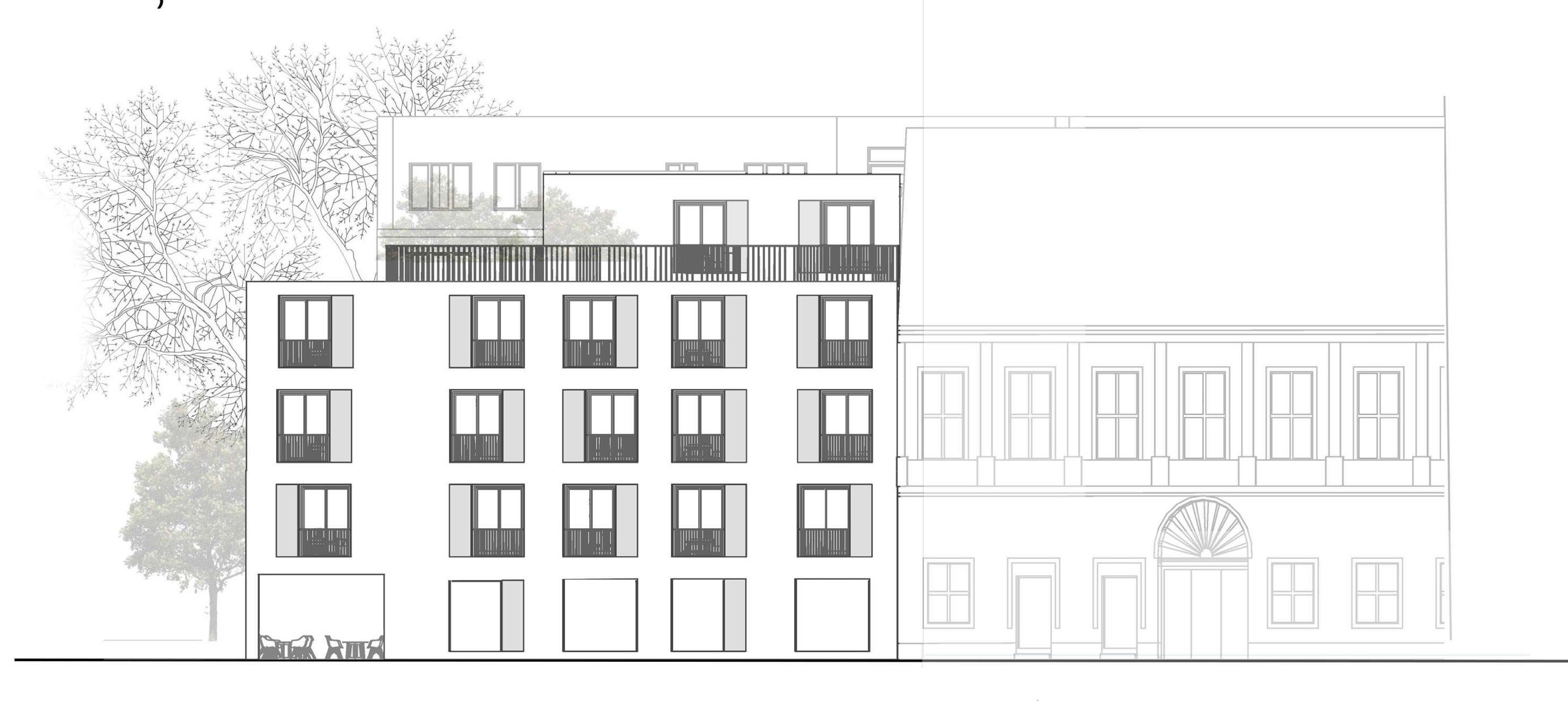
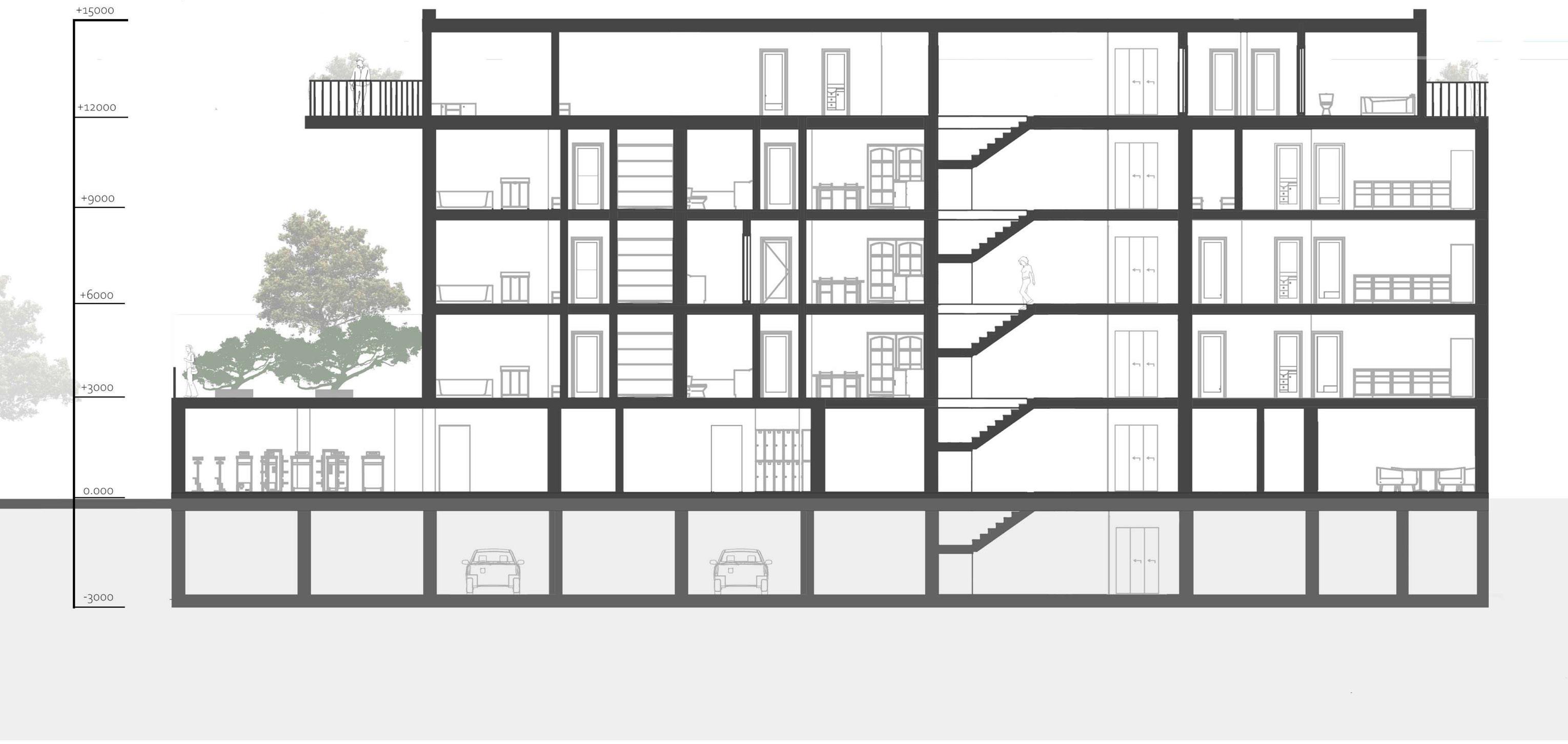
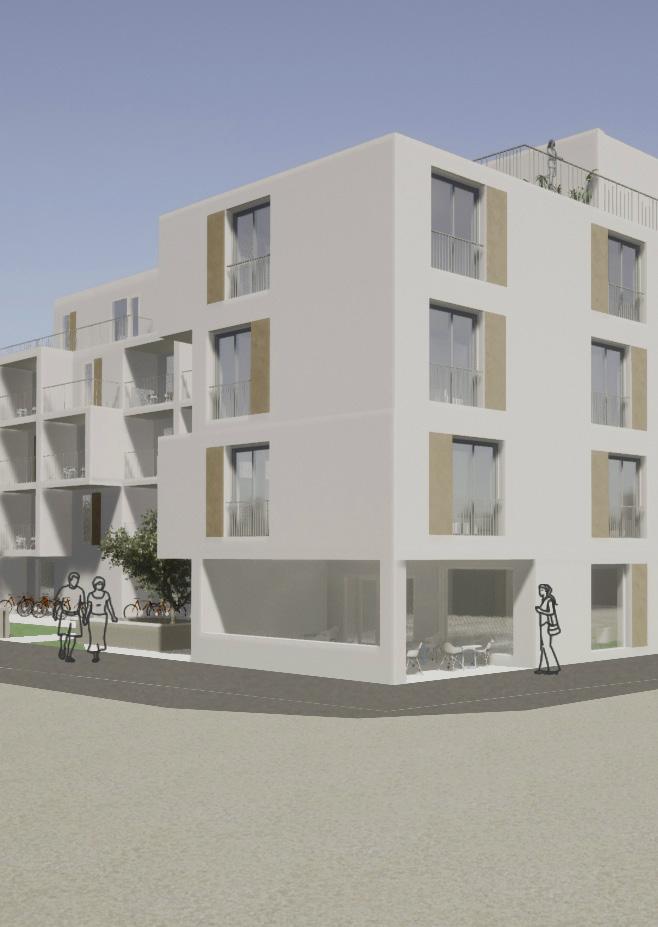

The theme of the project is the creation of a Fire Station in Timisoara city. This theme generated a series of activities within the building which must contain a covered and a semi-covered garage for special vehicles, storage area, private area such as bedrooms, kitchenette, a multi-functional space, physical training spaces both indoor and outdoor and exterior, offices for employees etc. The concept of the project is reflected by the addition of the main volumes that are highlighted in relation to the functions inside them. The shape of the volume is based on rectangularity, horizontality, the full-empty relationship.

Also, in the southern area there is a green area, having a public character and articulating the street corner. In the northern area is the semi-covered parking intended for special vehicles only, it has two accesses from the eastern and western areas.

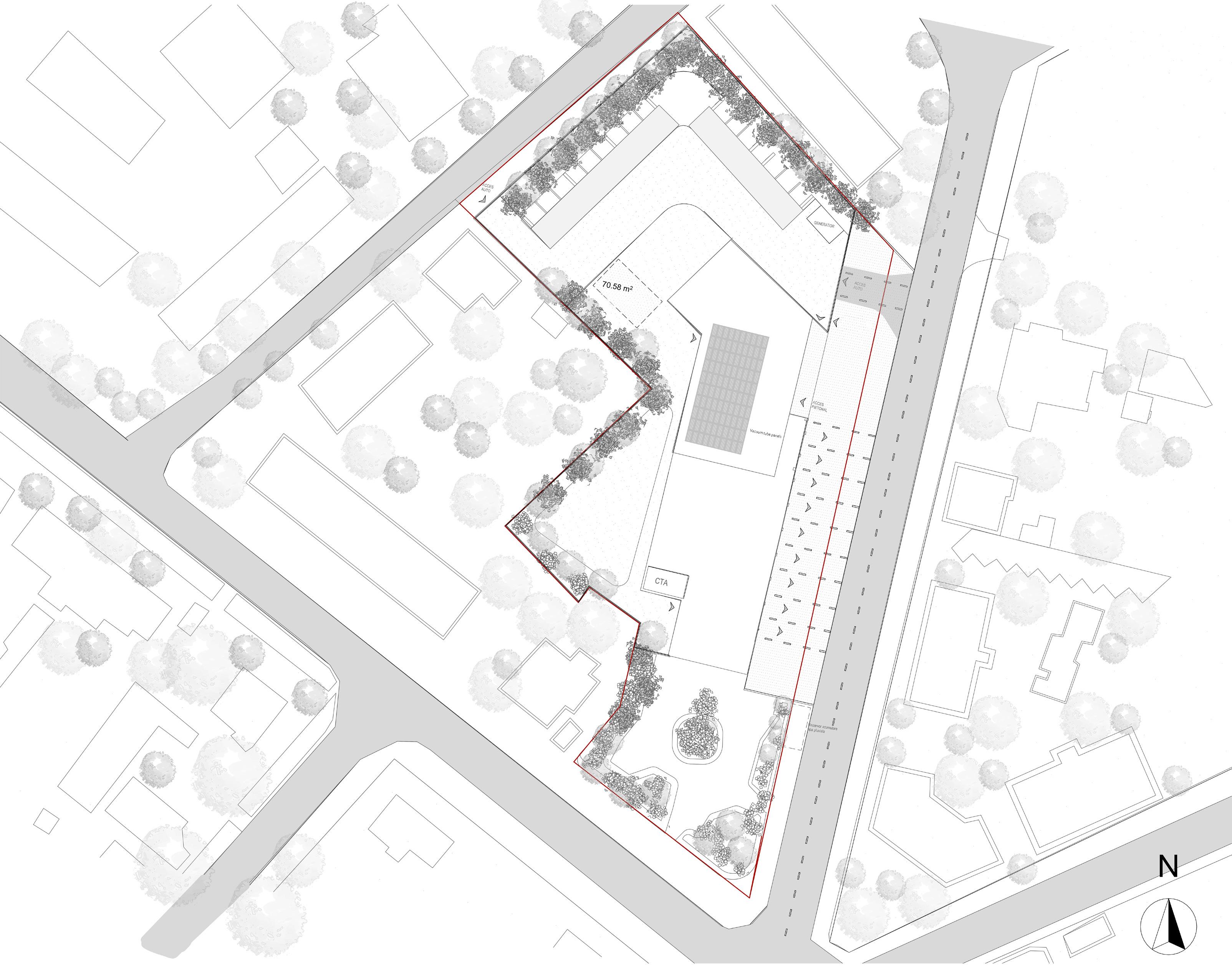


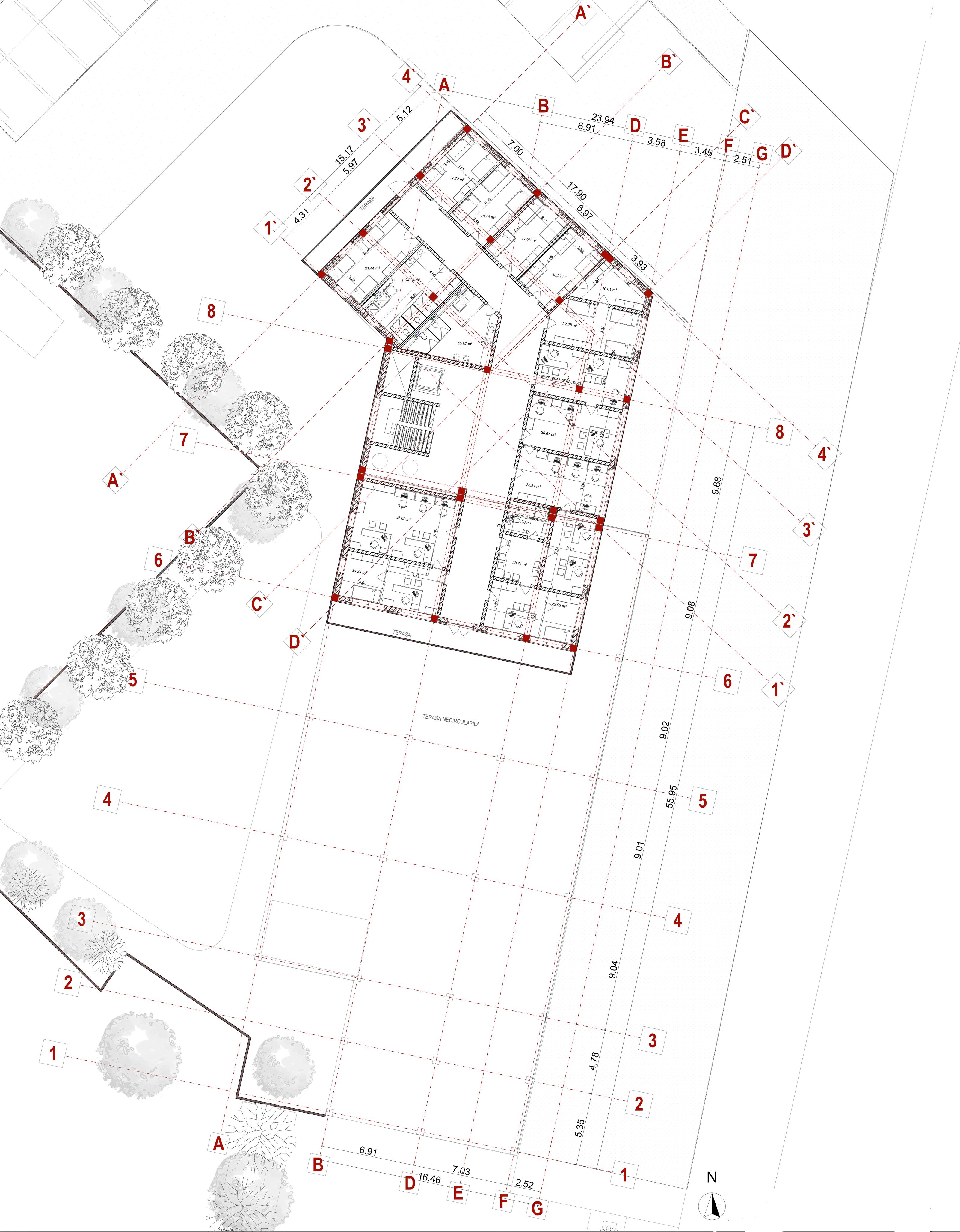
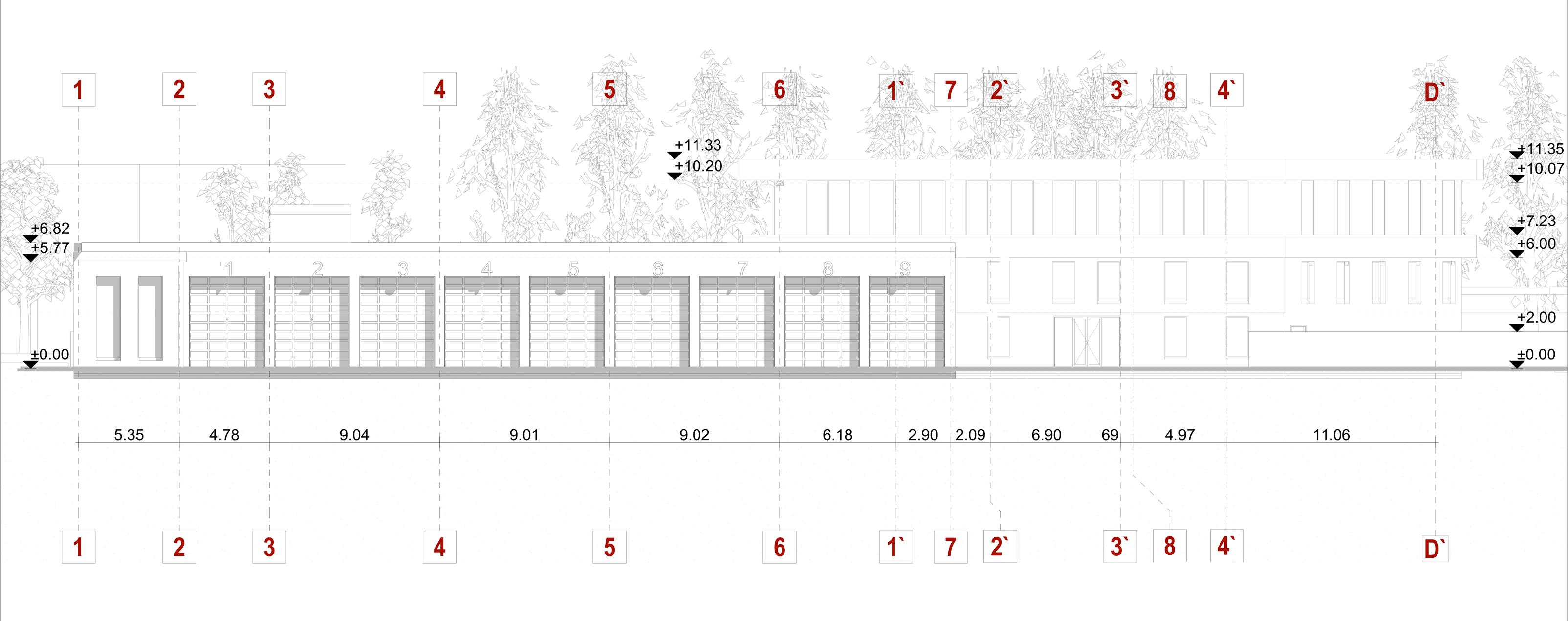
SECTION
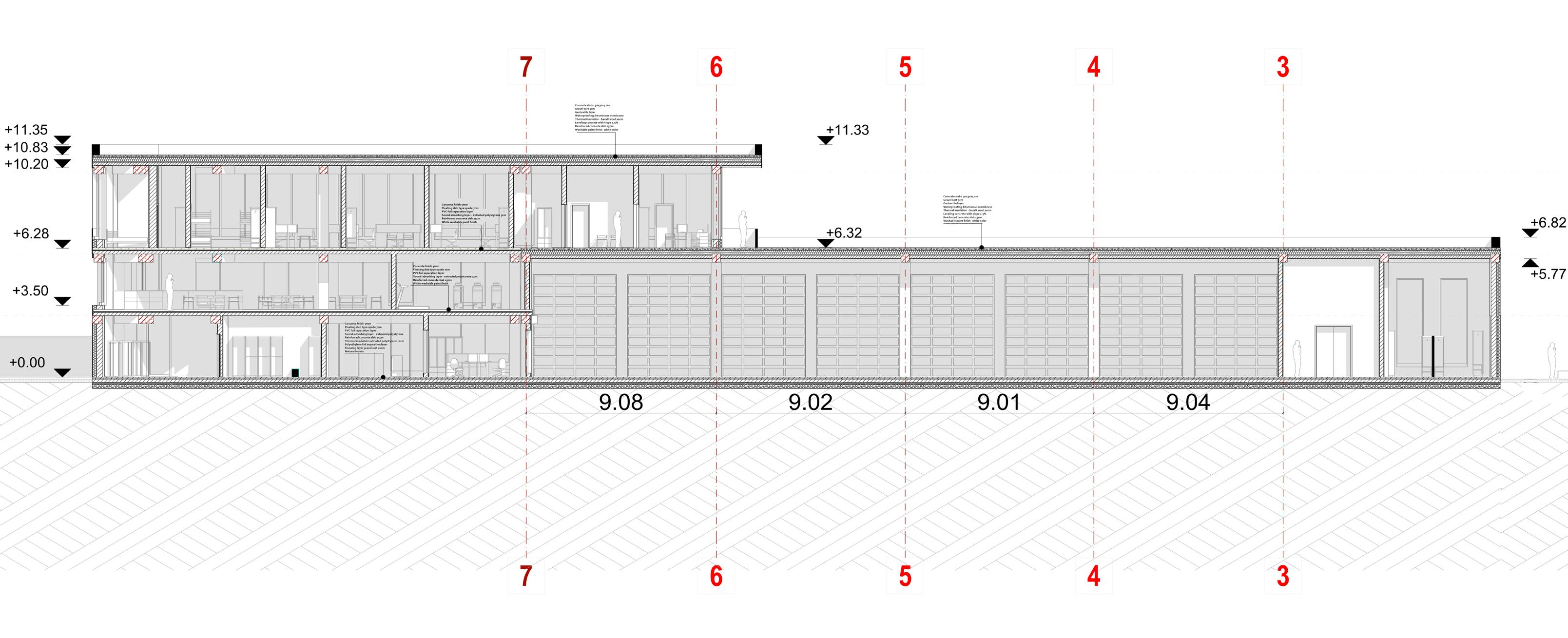

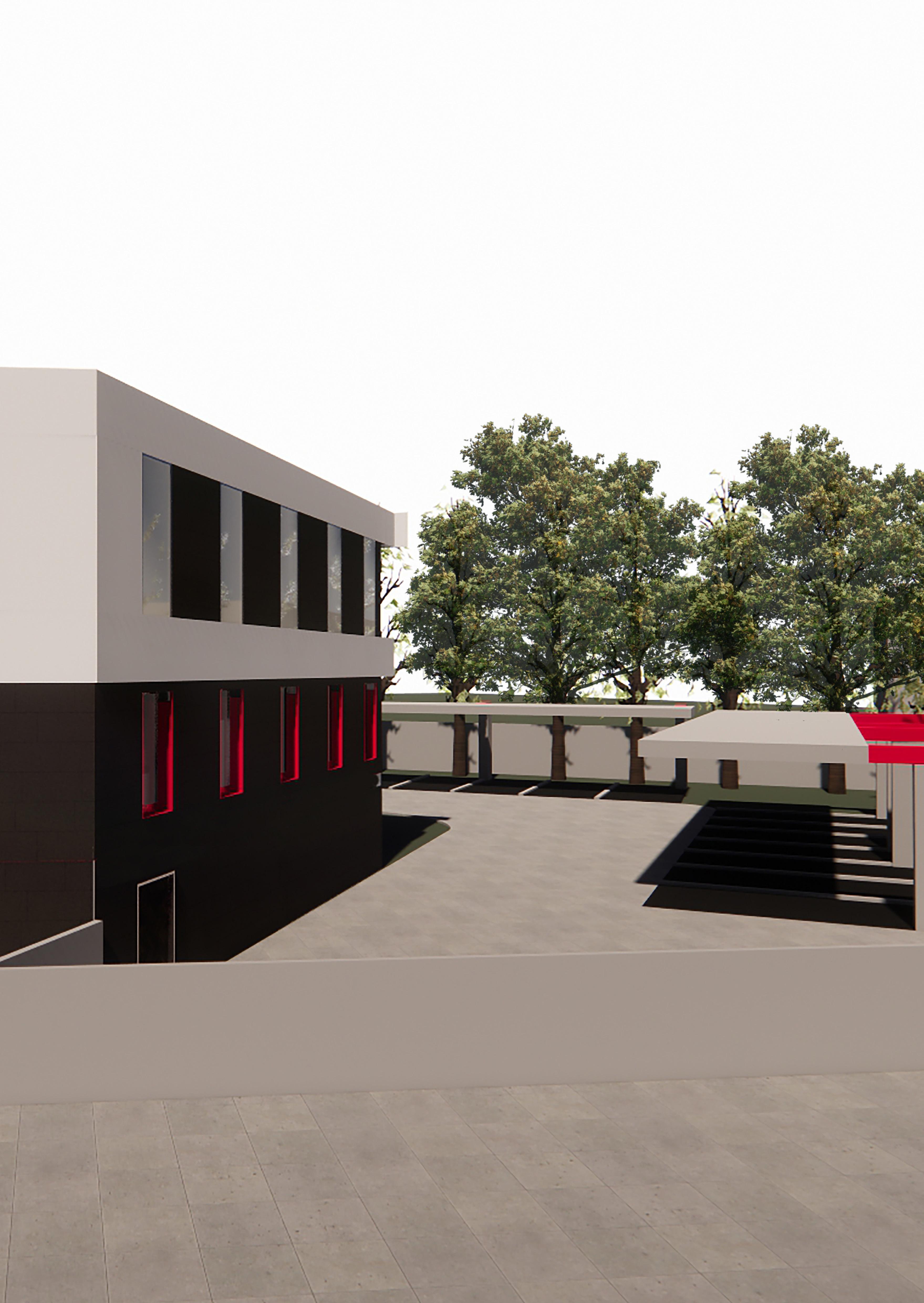
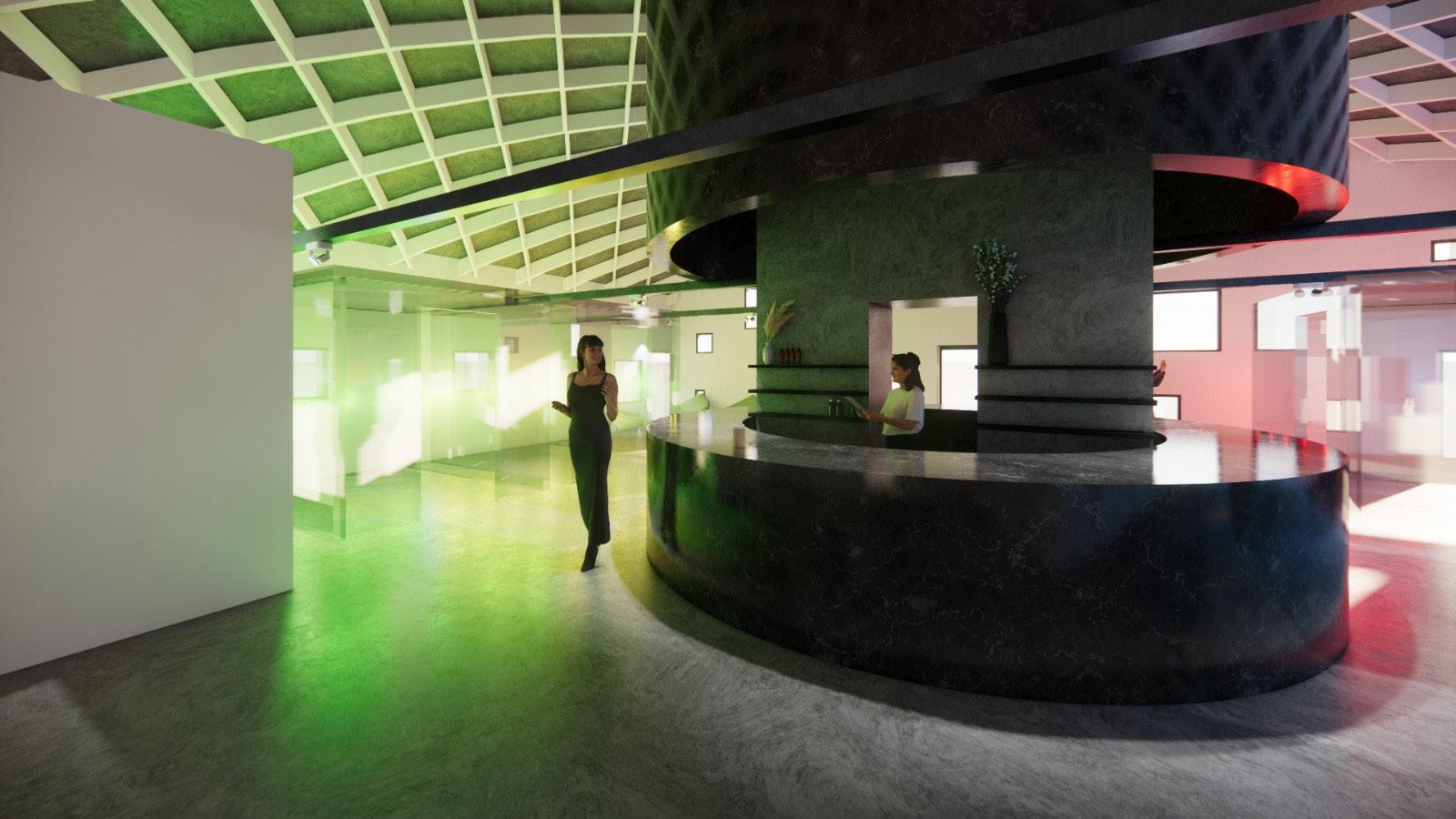
The objective of the theme is the arrangement and furnishing of the existing space in this hall with the aim of transforming it into an exhibition and educational space, intended for learning, experimentation, research. People of all ages, but especially children, will have access to this space. The given space will function as a museum of firefighters, where people can learn about their history and activity, as well as have the opportunity to interact with various installations related to this field. The main functions of this space will be an exhibition space and educational interactive installations for different activities.
The concept is based on interactive installations for different activities represented by semi-transparent cubes. Each volume will reproduce a certain atmosphere thanks to the installed light.
Light colored inserts represented by experimental cubic volumes, each of them representing sequences form the events experienced by the firefighters. The cubes will be of polycarbonate installations with leds that will be perforated through volumes.
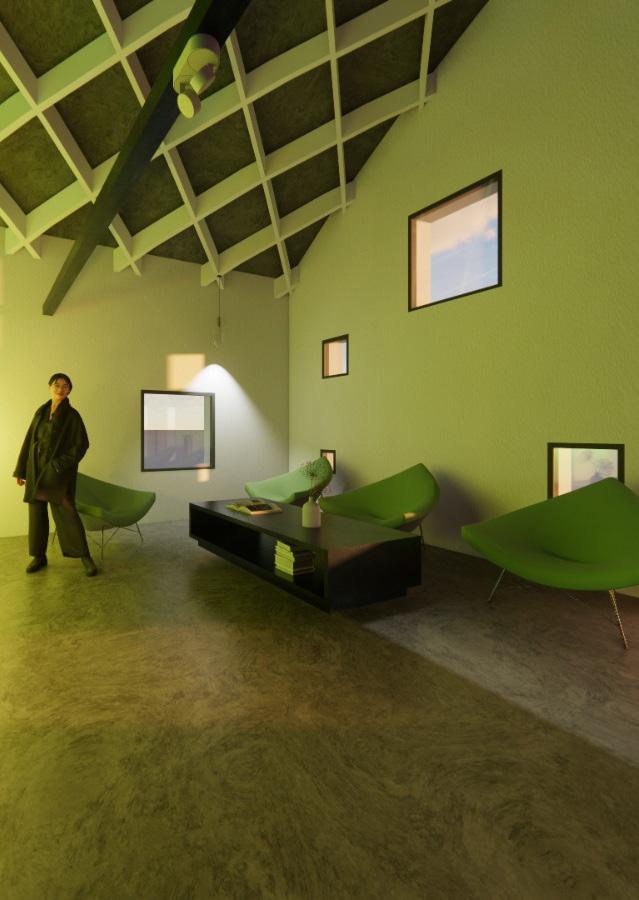

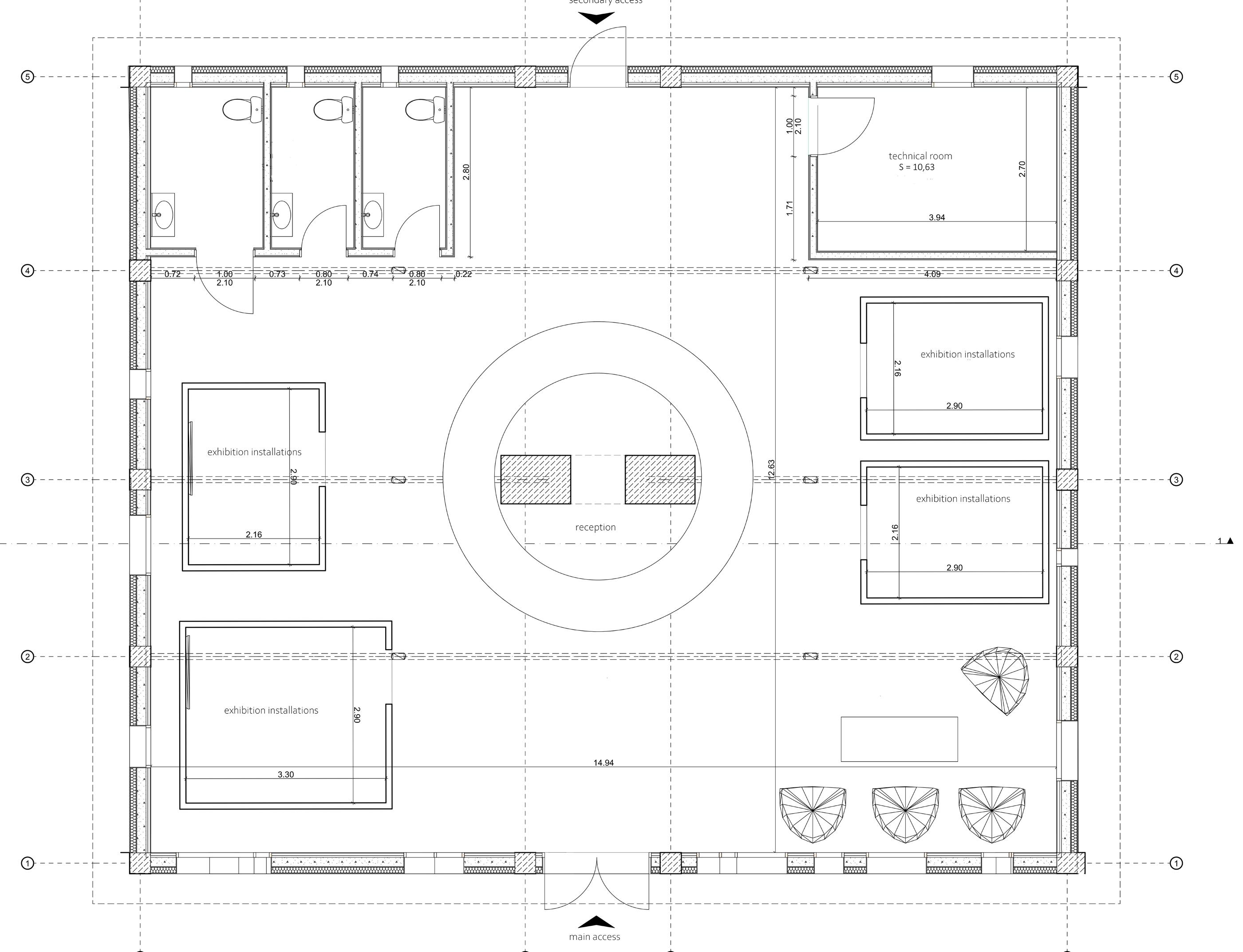
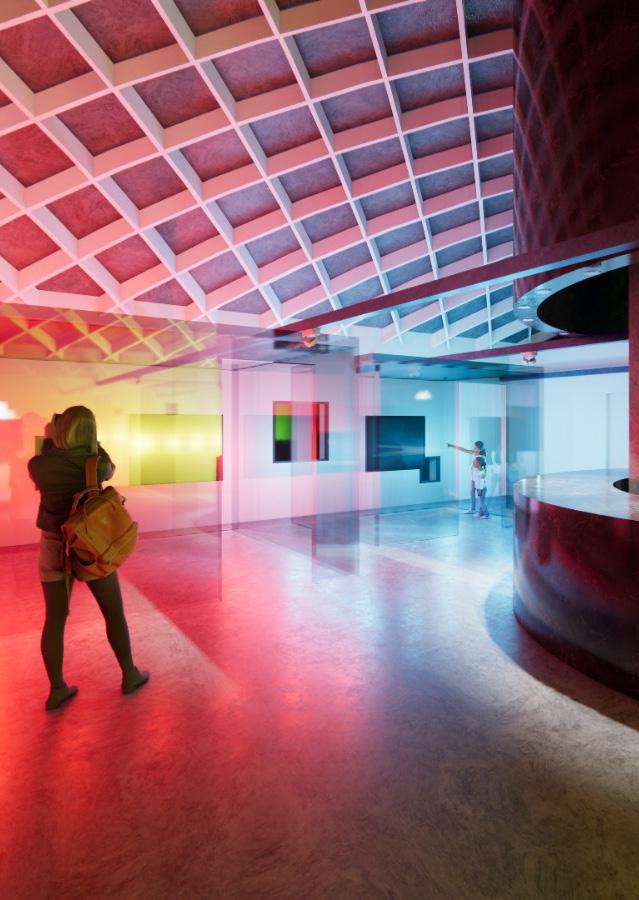
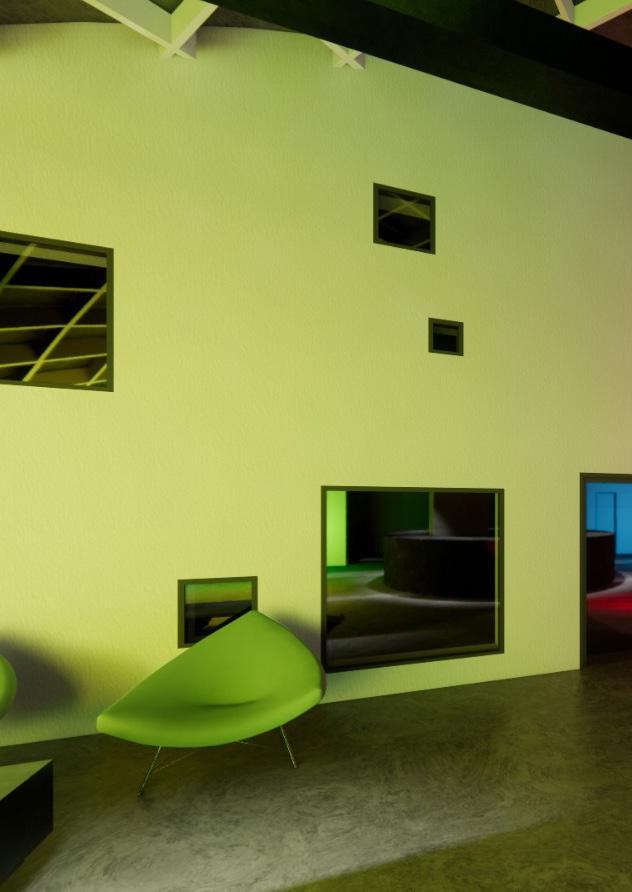
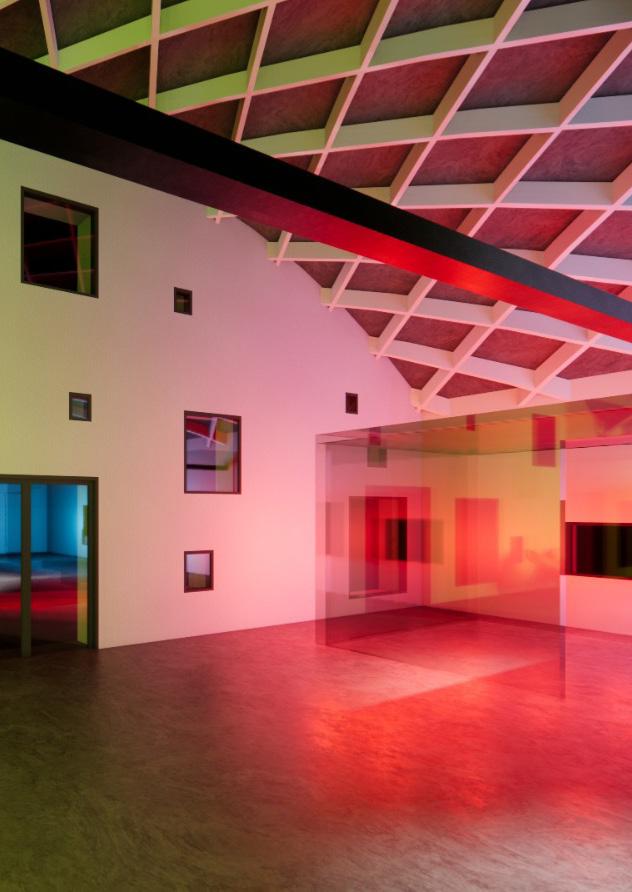
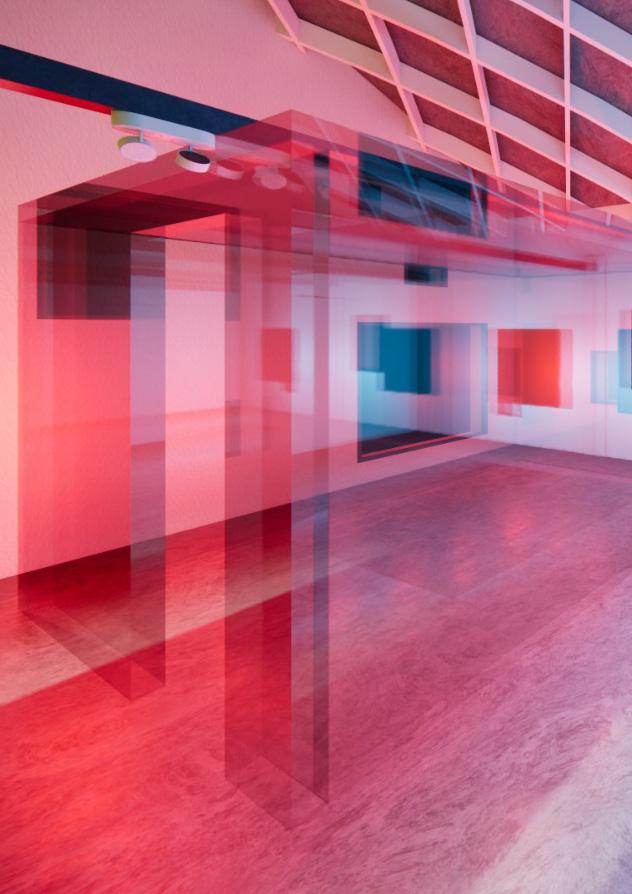
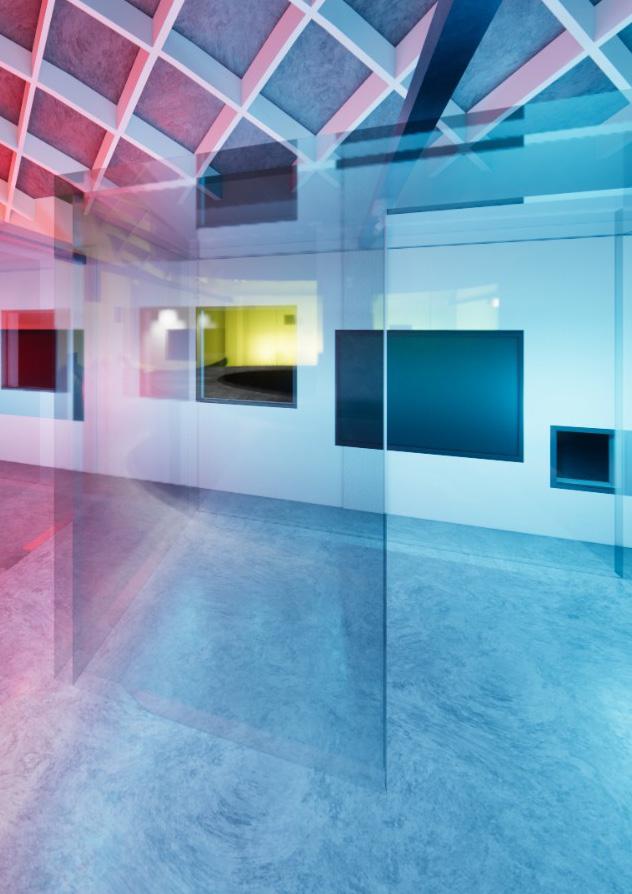

This project focuses on the restoration and refunctionalization of a historic house, transforming it into a 3-star hostel that thoughtfully combines traditional architectural charm with modern conveniences. Upon entering, guests are welcomed by a reception area that seamlessly integrates with a cozy café. This café opens onto a courtyard terrace, offering a serene and inviting space for relaxation and socializing. The upper floors are dedicated to guest accommodations, featuring rooms equipped with private bathrooms and designed to cater to varying group sizes, with options for 2, 3, or 4 guests.
To enhance the guest experience, the hostel also provides a communal self-service kitchen, where visitors can prepare their own meals, as well as individual workspaces and shared social areas that encourage interaction and a sense of community. The project carefully preserves the historical character of the building while ensuring that it meets the needs and expectations of modern travelers.
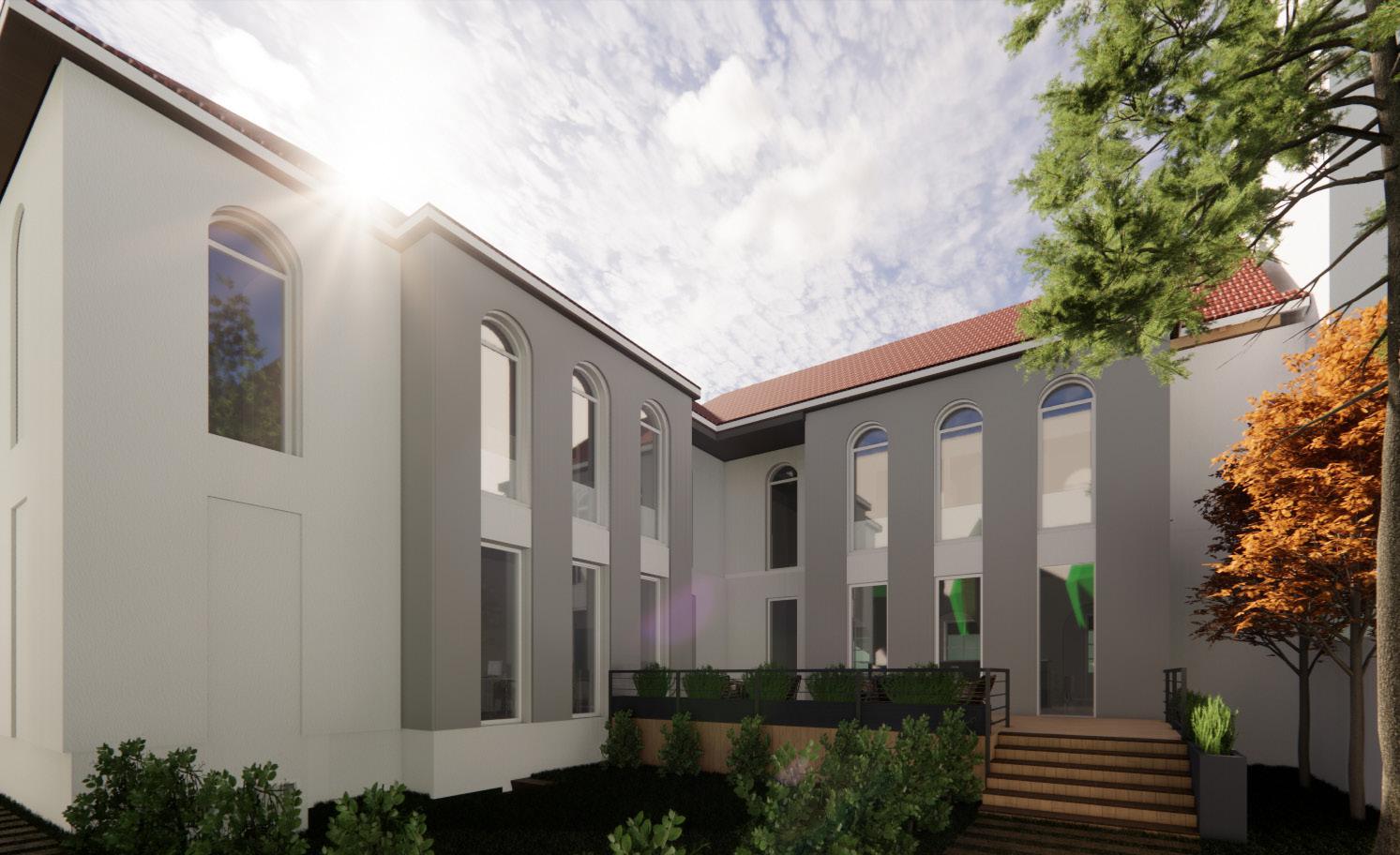

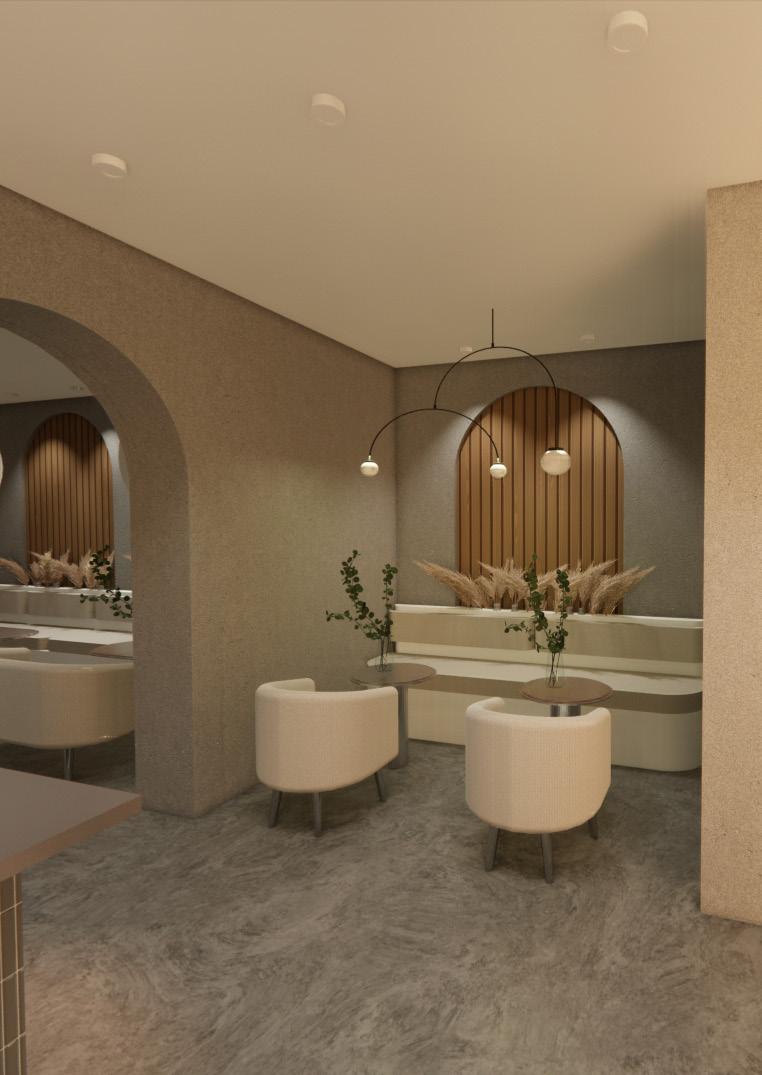
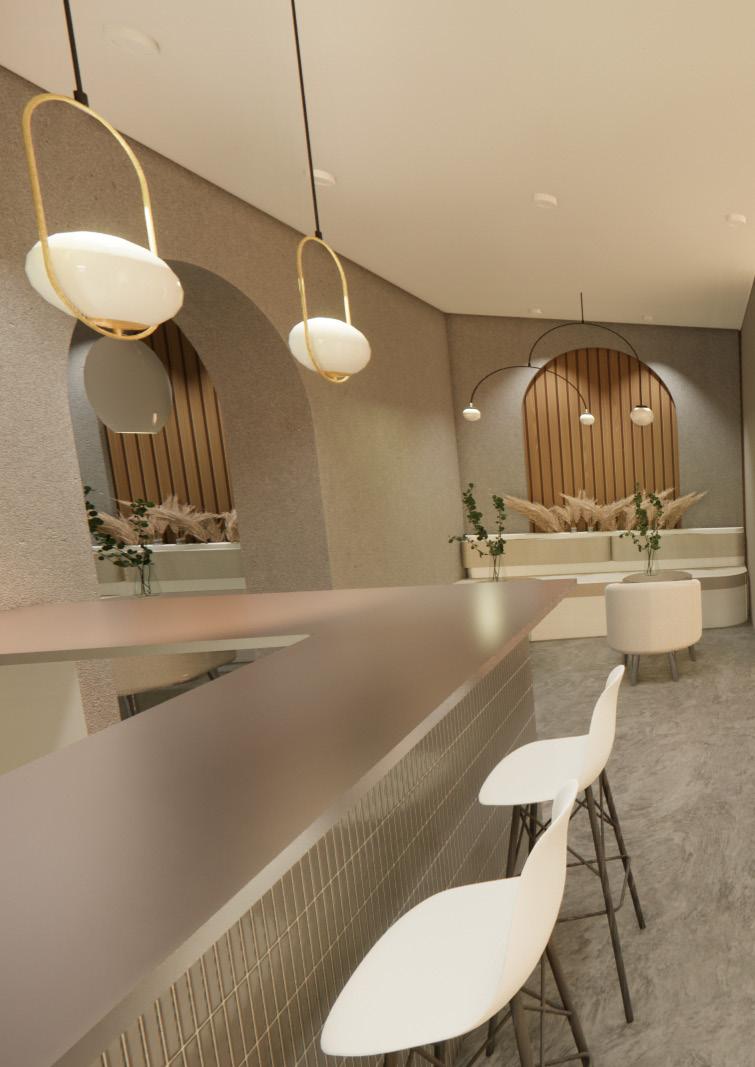
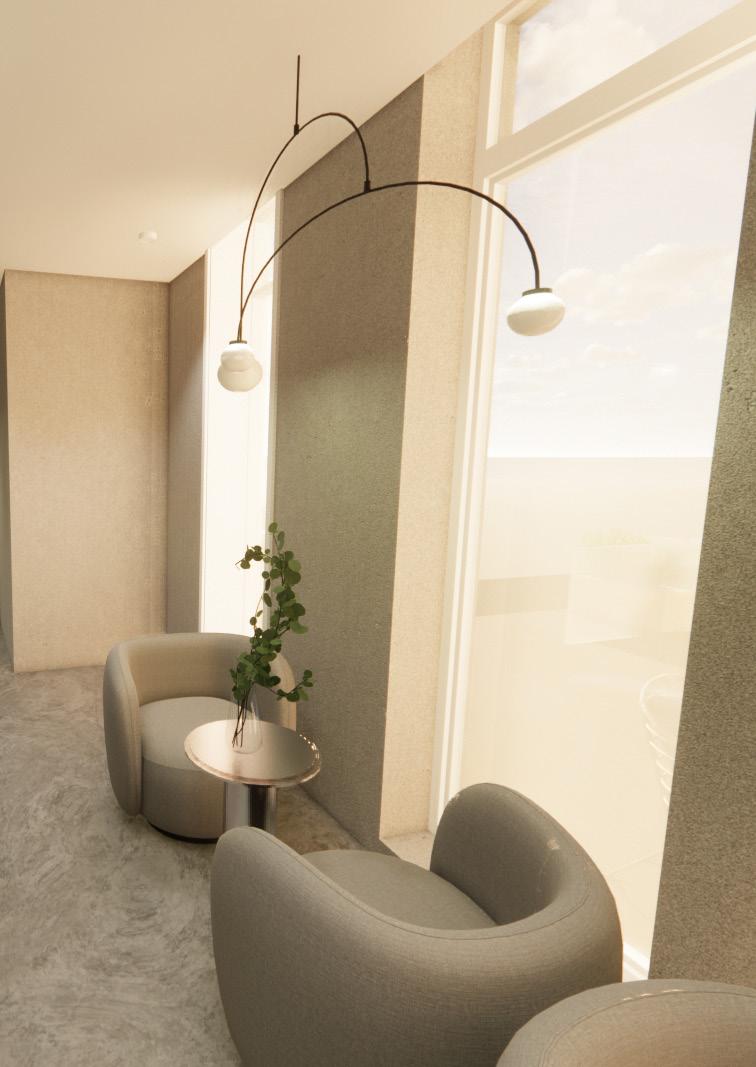
Valeria B.+ M. Architecture Politehnica University of Timișoara