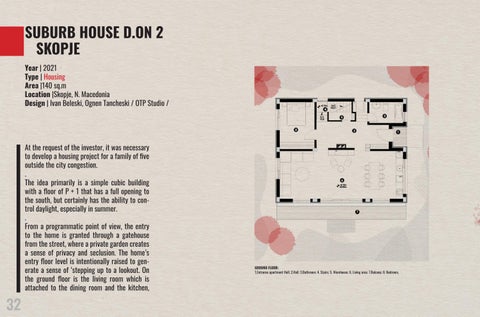SUBURB HOUSE D.ON 2 SKOPJE Year | 2021 Type | Housing Area |140 sq.m Location |Skopje, N. Macedonia Design | Ivan Beleski, Ognen Tancheski / OTP Studio /
32
At the request of the investor, it was necessary to develop a housing project for a family of five outside the city congestion. . The idea primarily is a simple cubic building with a floor of P + 1 that has a full opening to the south, but certainly has the ability to control daylight, especially in summer. . From a programmatic point of view, the entry to the home is granted through a gatehouse from the street, where a private garden creates a sense of privacy and seclusion. The home’s entry floor level is intentionally raised to generate a sense of ‘stepping up to a lookout. On the ground floor is the living room which is attached to the dining room and the kitchen,
GROUND FLOOR: 1.Entrance apartment Hall; 2.Hall; 3.Bathroom; 4. Stairs; 5. Warehouse; 6. Living area; 7.Balcony; 8. Bedroom,

