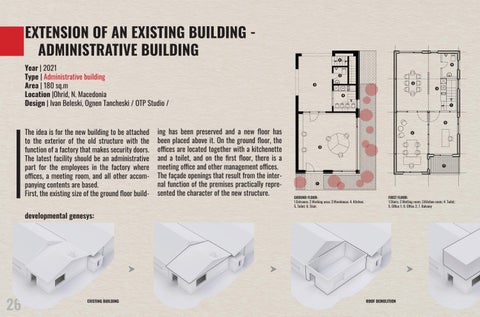EXTENSION OF AN EXISTING BUILDING ADMINISTRATIVE BUILDING
4
5 ФРИЖИДЕР
2
3
3
ФРИЖИДЕР
Year | 2021 Type | Administrative building Area | 180 sq.m Location |Ohrid, N. Macedonia Design | Ivan Beleski, Ognen Tancheski / OTP Studio /
6
4
1
5
The idea is for the new building to be attached to the exterior of the old structure with the function of a factory that makes security doors. The latest facility should be an administrative part for the employees in the factory where offices, a meeting room, and all other accompanying contents are based. First, the existing size of the ground floor build-
ing has been preserved and a new floor has been placed above it. On the ground floor, the offices are located together with a kitchenette and a toilet, and on the first floor, there is a meeting office and other management offices. The façade openings that result from the internal function of the premises practically represented the character of the new structure.
6
2
7
1
GROUND FLOOR: 1.Entrance; 2.Working area; 3.Warehouse; 4. Kitchen; 5. Toilet; 6. Stair;
FIRST FLOOR: 1.Stairs; 2.Metting room; 3.Kitchen room; 4. Toilet; 5. Office 1; 6. Office 2; 7. Balcony
developmental genesys:
26
EXISTING BUILDING
ROOF DEMOLITION

