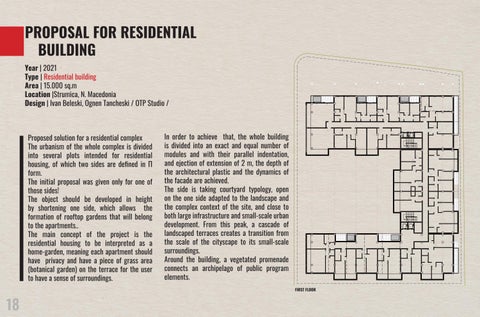PROPOSAL FOR RESIDENTIAL BUILDING Year | 2021 Type | Residential building Area | 15.000 sq.m Location |Strumica, N. Macedonia Design | Ivan Beleski, Ognen Tancheski / OTP Studio /
А
1
2
Proposed solution for a residential complex The urbanism of the whole complex is divided into several plots intended for residential housing, of which two sides are defined in П form. The initial proposal was given only for one of those sides! The object should be developed in height by shortening one side, which allows the formation of rooftop gardens that will belong to the apartments.. The main concept of the project is the residential housing to be interpreted as a home-garden, meaning each apartment should have privacy and have a piece of grass area (botanical garden) on the terrace for the user to have a sense of surroundings.
18
In order to achieve that, the whole building is divided into an exact and equal number of modules and with their parallel indentation, and ejection of extension of 2 m, the depth of the architectural plastic and the dynamics of the facade are achieved. The side is taking courtyard typology, open on the one side adapted to the landscape and the complex context of the site, and close to both large infrastructure and small-scale urban development. From this peak, a cascade of landscaped terraces creates a transition from the scale of the cityscape to its small-scale surroundings. Around the building, a vegetated promenade connects an archipelago of public program elements. 3
4 4'
5
6
7
8' 8
9
10
11
FIRST FLOOR
Б
В
Г
Д
Д'
Ѓ
Ѓ'
Е
Ж

