

I LOK U
CARNEGIE MELLON UNIVERSITY
2020 - 2024 SELECTED WORKS
Pittsburgh, PA
Phone: +1 (267) 901 9847
E-mail: iu@andrew.cmu.edu
website: uilok.com
Portfolio: selected works
Enviro I & II
Climate & Energy in Architecture
Urbansim and Social Production of Space
Generative Modeling
Materials and Assembly Fundementals of Computational Design
History of Modern Architecture
Structures/Statics
Real Estate for Architects
Introduction to 3D Animation Pipeline Advanced Technical Character Animation
AI Generated Animation Principles of Computing
3D Modeling
Rhinoceros Grasshopper + Python
Sketchup
Revit
Fusion 360
2D Graphics
Adobe Photoshop
Adobe Illustrator
Adobe Indesign
Render Enscape Vray
co-curricular
Animation
Maya 3DSMax Blender
Adobe Primere Pro
Adobe AfterEffects
Fabrication
CNC
Laser Cutting Model Making
Wood Working 3D Printing
CMU Soulstylz Dance Crew, PR Director
Advertise and organize Open Class/Public events through social media.
education
Carnegie Mellon University (CMU)
Bachelors of Architecture
Dean’s List Fall 21’-Fall 24’
2020 - 2025
The Hotchkiss School 2016-2020
exp
Intern Architect
OMA(TheOfficeforMetropolitanArchitecture)
New York, New York
May 2024 - August 2024
Worked on presentation models for a luxury retail brand in Osaka, Japan and competition façade design of a ground-up 10-story residential building in Tokyo, Japan. Assisted in concpet design a cricket stadium and mixed-use sport development in Washington, DC; Contributed to competition design of a 400,000 SF innovation hub with residences for the State of Utah.
Intern Architect
Domo Architecture
New York, New York
June 2023 - August 2023
Worked alongside Habitat for Humanity on affordable housing. Drafted construction documents with revit for permit approval. Participated in the initial design stage for single family residential houses in Morristown, New Jersey.
Teaching Assistant
CarnegieMellonSchoolofArchitecture
Pittsburgh, PA
September 2021 - Present
Courses: Architecture Design Studio: Praxis Studio III (F24), Architecture Design
Studio: Praxis Studio II (S24, S25) Fundementals of Computational Design (S23), Design Ethics (F22), Digital Media I (F21), First Year Seminar (F21, S22, F22)
Worked with various professors and helped teach course materials: tasks including lecturing, running technical workshops and seminars, grade academic research papers, provide design feedback on studio projects.
Intern Architect
ShuiShi Architects
Shanghai, China
June 2021 - August 2021
worked alongside a team and designed pavilions, walkway experiences, and researching in an ongoing revitalization project in rural parts of Beijing and KunMing. Drafted plans and produced renderings for design proposal.
3rd Place - EPIC METALS Competition, (Epic Metals Corporation), 2023
Finalists - Hybrid Coworking: New Spaces for Nomad Professionals (Terraviva Competitons), 2023
Pittsburgh Steps Symposium: Representating CMU and advocating the revitalizaiton of Pittsburgh Steps to City Council.


Ridges: Direct Air Capture Facility
Landform:Landart|Advanced Synthesis Options Studio Spring 2024 Studio Professor|Gerard Damiani

Land art transcends traditional artistic boundaries by blurring the line between creation and nature itself, revealing the profound relationship between human intervention and the earth’s natural processes. It is a reflection on the environment and our relationship with it. It is also one of the earliest forms of movement that raised concern about the environment. This becomes even more imperative today, as climate change remains one of humanity’s biggest challenges. Recent technological advancements like Direct Air Capture (DAC) propose a potential solution to extract carbon dioxide from the atmosphere and sequester it in the earth.
The project tackles creating land art through the lens and scale of a Direct Air Capture Facility. With hundreds, potentially thousands, of 8’ x 8’ fans designed to filter carbon from the air, this undertaking will indisputably reshape the landscape. The project investigates how these mechanical elements can establish presence in the natural landscape, and ultimately create a landart that draws out the dialogue between land and technology, trying to find a way to blur the boundaries between. The representation of this project, likewise, challenges the conventional boundaries and aims to blur between drawing and model.
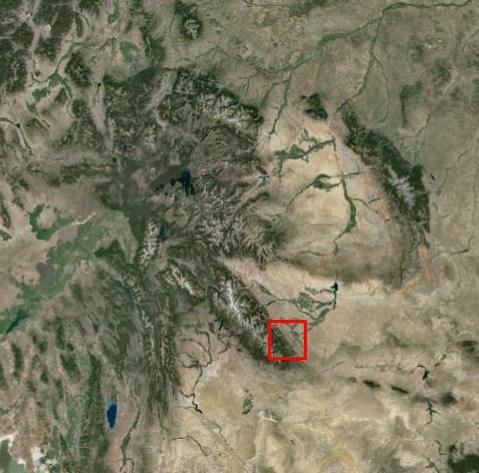



Wind River Basin Lander, Wyoming
Site Selection
The site rests 5 miles outside the exterior perimeter of the Wind River Reservation, at the base of the Wind River Mountain Range and the edge of the Wind River Basin. Wyoming has large, deep sedimentary basins with the right geological characteristics for storing carbon dioxide (CO 2 ). The Wind River Basin contains porous rock formations that can safely hold injected CO 2 deep underground. In addition, Wyoming is located near the Yellowstone Caldera, one of the largest active volcanic systems in the world. The region benefits from elevated geothermal gradients, making it a hotspot for geothermal energy, which acts as a green source of energy to capture carbon.
The unique formation at the perimeter of the wind river basin caught my attention, particularly inspired by the ancient monolithic rocks (Precambrian) that peel out of the earth in waves. The project tackles the idea of “recreating” a landform: continuation of these waves of ridges.




View down Willow Creek Road View
View of towards Wind River Range
LandForm
The Wind River Basin in Wyoming is a geologically significant structural depression, formed through the tectonic warping of previously flatlying rock strata during the Laramide Orogeny, a major mountain-building event that occurred between 70 to 40 million years ago. This event was driven by the subduction of the oceanic Farallon Plate beneath the North American Plate, which caused intense pressure and deformation in the Earth’s crust, This tectonic activity uplifted surrounding mountain ranges and exposed ancient Precambrian rocks, causing the peeling phenomenon of ancient rocks. The striking red hue is caused by the oxidation of iron minerals, such as hematite, within the rock. This process, similar to the rusting of iron, imparts a reddish hue to the sandstone layers, often referred to as “red beds.”
LandArt: Presence
Early explorations try to encapsulate the notion of presence: how a site specific artwork in its grand scale interacts with the natural world. Explorative presence sketches experiment with ideas such as walking through the earth via portals and pass throughs, as well as conceal and reveal of the ridges.





Land and Technology: Continuing the Ridgeline
Inspired by landscape, the project aims to create something that becomes a landform itself and continue the existing mountains and ridge lines adjacent to it. In essence, it aims to bridge the realm between technology and land, using the strategy of cloaking Direct Air Capture technologies through referencing the form and presence of surrounding landscapes. Air Capture fans will be cloaked and placed as the facade of the facility, using it as a means to constitute the new ridgeline. Through taking advantage of the scale and modularity of these fans, the process involves project mapping the ridgeline textures of the surrounding landscape to the facade. textures into 8 x 8 feet squares, then interpreted as a displacement map to recreate a new type of landform inspired by its existing context. Ultimately this aims to cloak the DAC and blur the boundaries between technology and land.
The project has 3 main components, Central Wing: DAC processing facility with visitor center; East Wing: geothermal facility that supplies electricity to power the DAC facilities; and the DAC walkway wall beginning from East Wing that connects the all Wings.

How DAC Works
The salt is separated into small pellets The pellets are heated to release the CO2 in pure gas form, which is then concentrated to be prepared for injection.
Storage

DACWallFacadeProgression

Modularized+DisplacedDACunitsonFacade
Central Wing Chunk Model 54” x 18” x 8” MDF, Matteboard, Acrylic, Chipboard, 3D print, Spray Paint



Central WIng: Carbon Injection Wells 18” x 18” Perspective Experience | Lazer Etched MDF, Spray Paint
Central Wing: Carbon Processing Plants and Visitor Center 18” x 18” Plan | Lazer Etched MDF
East Wing: Geothermal Plant 18” x 18” Plan | Lazer Etched MDF



Central Wing: Direct Air Capture (DAC) Wall 18” x 18” Perspective Experience | Lazer Etched MDF, Spray Paint
Birds Eye View
18” x 18” Site Plan | Lazer Etched MDF
DAC wall Composition
18” x 18” Axon | Lazer Etched MDF








Central Wing Chunk Model 54” x 18” x 8”
Connection from Central Wing to East Wing 18” x 18” Perspective Experience | Watercolor
West Wing: DAC Wall Entrance Portal 18” x 18” Elevation | Etched MDF
Central Wing: DAC Processing Plant + Visitor Center 18” x 18” Elevation | Etched MDF
West Wing: Geothermal 18” x 18” Elevation
Presence of The Ridges
18” x 18” Relief Model | Matteboard, LED
Precedent Study: 18” x 18” Section + Sheared Plan




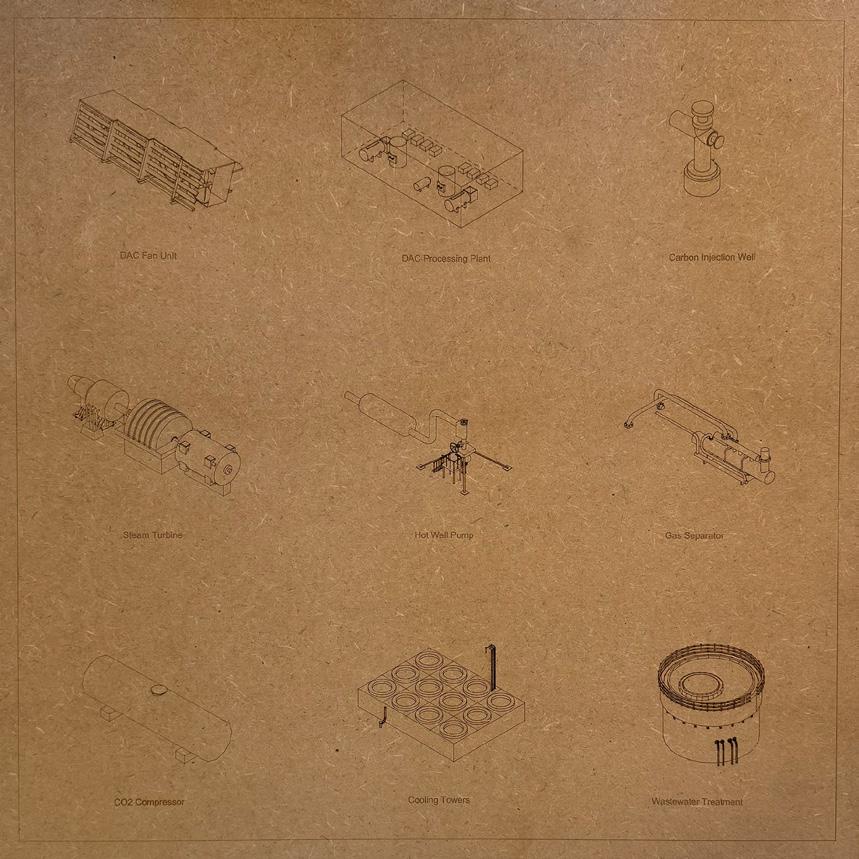



Igulada Cemetery Plan | Wood, Acrylic, 3D Print
Precedent Study: Igulada Cemetery
18” x 18” Relief Model Perspective | Matteboard, LED
Early Explorations: Continuing the Ridgeline 18” x 18” Site Plan | MDF, Acrylic, Plaster
Central Wing Chunk Model 54” x 18” x 8” Section
Central Wing Chunk Model 54” x 18” x 8” Interior Perspective


2|

Quad of Applied Arts
w/ Jackie Yu, Norman Situ, Ashley Su
Project EX| Praxis III Fall 2024
Studio Professor | Gerard Damiani

The Quad of Applied Arts is a proposal centered around bridging the gap in the School of Architecture(SoA). Due to the current state of CMU SoA being dispersed across two buildings, Margaret Morrison Carnegie Hall and College of Fine Arts, there is a lack of identity for SoA in the broader campus. Our proposal focuses on bridging these two buildings by filling up the currently occupied parking lot with an underground addition, and repurposeing the exisitng parking lot into a Quad. As students who have experienced CMU SOA, we’ve found that architecture is one of the few disciplines in which students live and work within our subject of study. Because of this, we found it important to create a space that reflects the use and needs of the students and faculty while emphasizing its presence on campus.
Positioning: Strenghtening Campus Alightment
The Department of Architecture began as a part of the College of Fine Arts(CFA), formerly known as the School of Applied Design. Although School of Architecture (SOA) is housed in the CFA and MM, these two buildings also house the School of Music, Art and Design. The Quad of Applied Arts is not only creating outdoor space for the SOA but also the other schools within the college of fine arts. This open space draws from the legacy of space-making in the larger campus and mirrors the intentions of the campus planning.
Due to the separation of SOA into two different buildings, some problems that SOA is challenged with are the absence of a campus presence, lack of working space & facilities to support staff and current & future enrollment. Our proposal sits in the existing parking lot between MM and CFA to take advantage of the view from The Cut down towards Margaret Morrison St. This site selection helps to activate the middle ground between the two buildings, creating not only a visual connection but also marks the new presence of School of Architecture.




We have chosen to occupy what is currently the CFA parking lot. Not only is it a poorly utilized space, it has so much potential as it is bordered by CFA, Posner Hall, Posner Center and MM. Our project creates an above-ground visual experience as well as underground connection between MM and CFA. Buildings being connected is a common occurrence on campus and it drastically improves student commute experience during harsh Pittsburgh weathers. We maintain a small building footprint above ground as we acknowledge a part of campus that is already crowded with buildings. Instead, the quad reactivates pathways and adjacencies across the number garden, and brings an identity to not just the School of Architecture, but also the College of Fine Arts as a whole.




The Quad
On ground level, the building holds a gallery space that houses temporary exhibitions for student/faculty work and can conform to more open layouts for workshops shared between CFA schools. Both northern and southern facades are glass to encourage people to come inside while passing by the building. We envision a blend of landscaping and skylights for people to peer into the workings of SOA students below to create a quad. Open to the public, this level incents a place for meandering and lingering that allows the School ofArchitecture to further mark its presence and connect with other colleges. A mix of multipurpose space and seating framed by lawn and perennials slows down the pace within the quad and allows for unprogrammed flexible areas students across schools can use.
Moving into the building, the second floor is cantilever above the quad and over the exhibition space. The space between the cantilever and CFA frames a view to MM on the east side, as well as Doherty Hall on the west. Celebrating the historical origin of SOA in Doherty Hall as well as paying homage to the history of perspectival manipulation such as the Hamerschlag Hall. In addition, the cantilever also provides a programmatic solution for the need for additional studio spaces. The space is laid out in a traditional foundation studio fashion with critique nooks along the north side overlooking the tennis courts. The cantilever also creates an overhang as people are able to walk under and experience the exhibition space and the quad.



Underground Addition
Descending below the Quad through the sinking stairways is the new front entrance for the School of Architecture. The subgrade level opens out to the tennis courts and spans the full parking lot from the edge of MM to the front edge of CFA.
Greeted by the main lobby, the 2 main circulation axes provide the organization for 32,000 sq ft space. The 2 axes are reinforced with 20’ corridors which act as a bridge for the rest of the school as well as for SOA. Circulation across MM and CFA is provided through the A level of MM and a proposed freight elevator located in, what is currently, the mechanical room on the first floor of CFA. (That is already planned to be removed in future building)
Surrounding these wide corridors are faculty offices, advanced studios, a lecture hall, DFAB space, an archival library (spirit of original archival lib. of CFA), meeting rooms, a cafe, and lounge. These programmatic spaces are decorated with sliding partitions and glazing that promote the interaction of programs across the building’s floor plan including the corridors.
Moving into the studio space underground, it is governed by an open-floor plan concept prompting cross-studio collaboration. Dedicated crit and review spaces are scattered throughout the studio which are framed by adjustable walls and occur under large skylights. Similar to the crit spaces, skylights frame programmatic spaces such as the main lobby, the library, and Dfab. Not only providing ample daylight to the working level below but also allowing pedestrians above to peer into the school of architecture.

Section
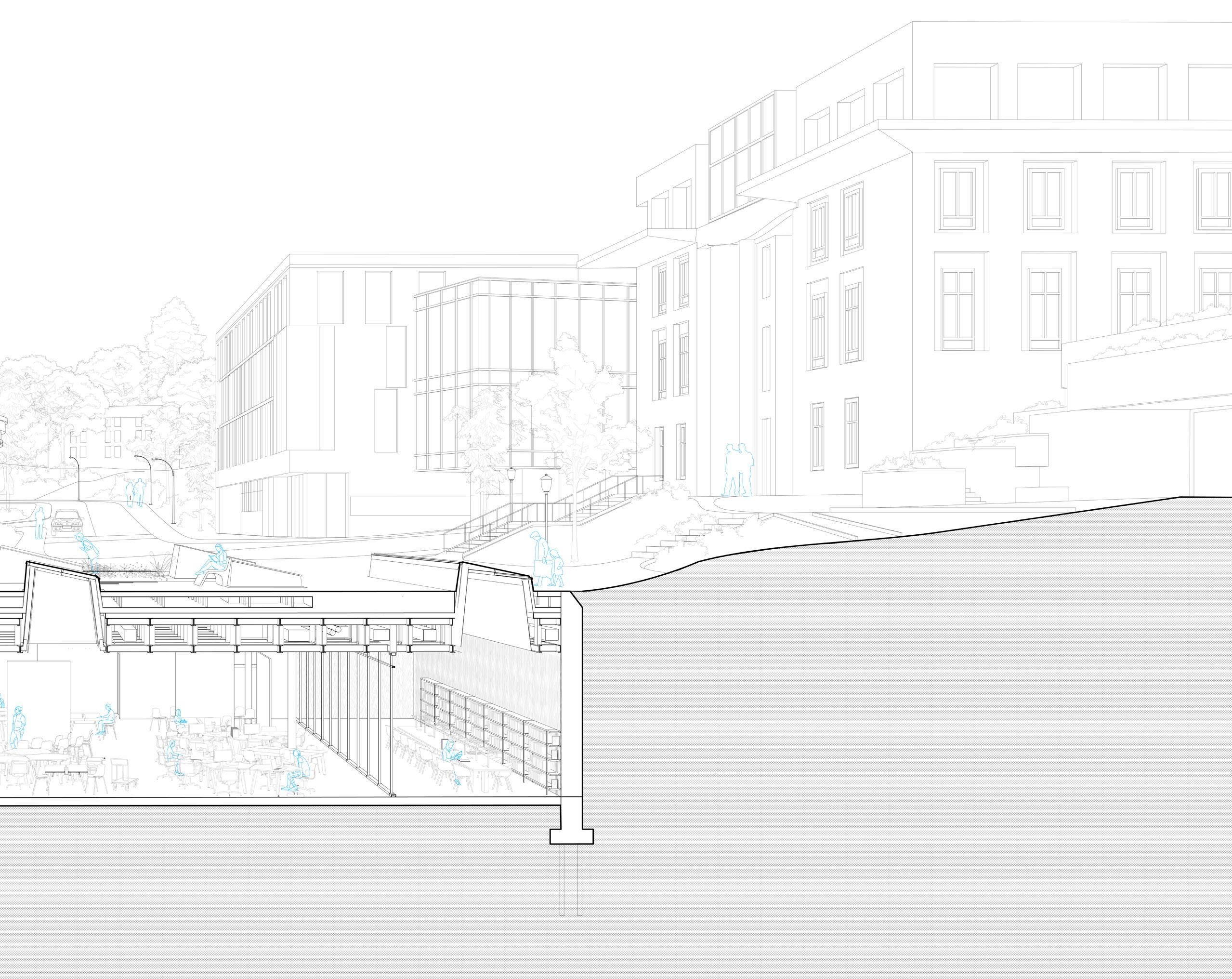



Structure
The building is a type 2B building with its structure comprised of non combustible materials such as steel framing and concrete retaining walls. The building’s structure has distinct characteristics each level to suit different structural needs: the main addition underground and the quad above is supported by a double-layered waffle grid system. The waffle grid is made up of prefabricated 4’ individual C 8 channel units that are pieced together into 8’ x 40’ panels with each unit bolted into ½” cruciform steel plate as connections. These prefabricated panels are then shipped to site and assembled into 40’ x 40’ modules. The double layered waffle grid also allows integrated mechanical system to run in between. The assembled 40’ waffle modules are then hoisted up and supported by 10” HSS columns; the columns and waffle modules are connected through the cruciforms which extend down and form a notch which is then secured with a welded connection. These HSS columns span 40’ apart for the underground area, but condenses into 20’ in the areas where it also supports upper levels. The upper levels features dominant 40” deep I beam that carries the load of the cantilever and steel framing to support the roof.

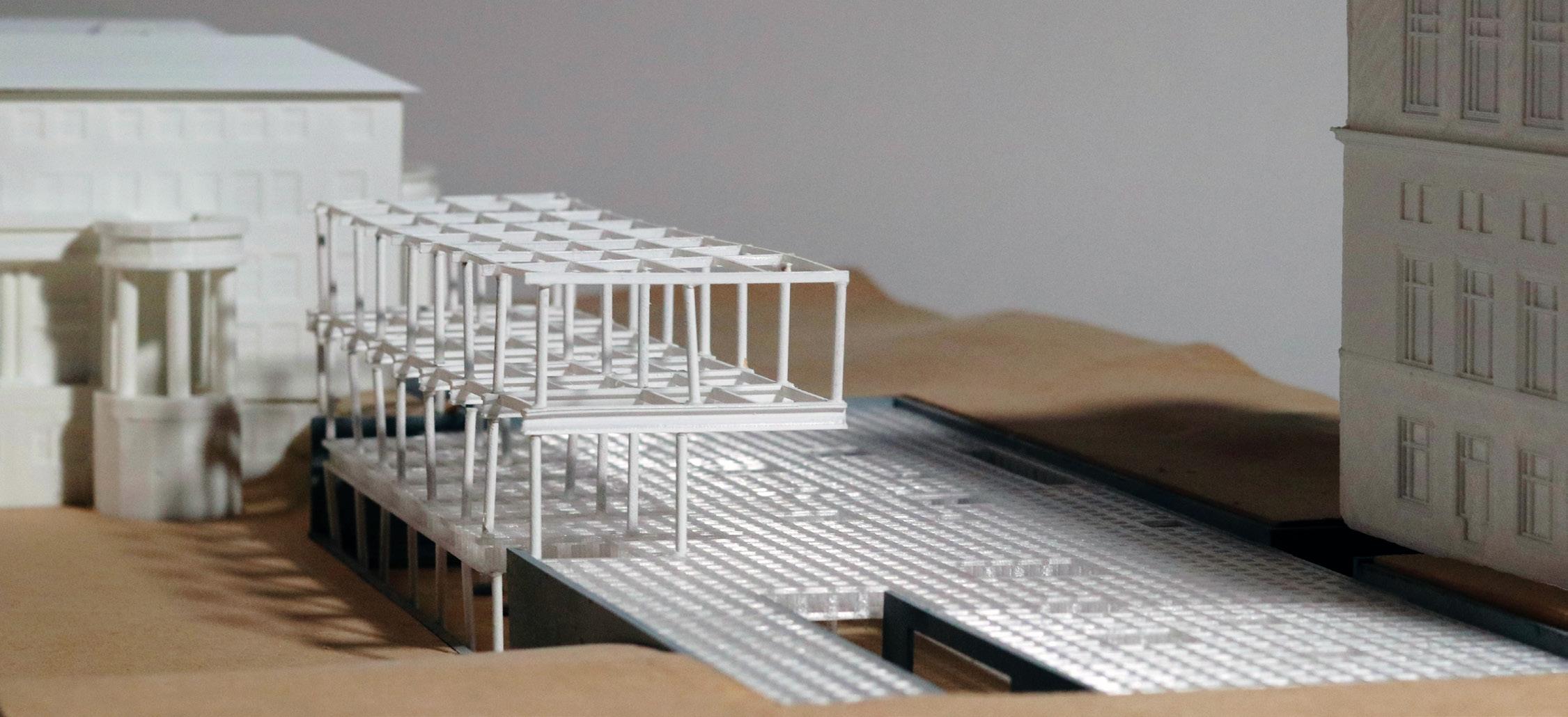
Modular Assembly Sequence

Skylights
To support meandering throughout the quad, the ground plane is thought of as an occupiable roof and employs the American hydro techintensive green roof system to support our landscaping and the foot traffic above. This consists of a 2’ waters encompassing of garden media, system filer, root barrier, dow styrofoam insulation, and roofing membrane that sits on top of the concrete ceiling slab. The skylight continues the c-channel modular grid structure with bent steel plates at the corner connections. Sandwiched by 2 bent steel plates at each corner, the C-channel runs vertically to frame the skylights.




Method of Measure: Climate Studio Analysis on Metal Scrim Facade

Canteliever Section Detail

Integrated Mechanical Ventilation, Heating and Cooling
Our addition is dependent on the centralized system from campus including water and steam from the tunnels to run our heating and cooling. The mechanical system that our group has selected for our design is a Variable Air Volume system (VAV). It is a central ventilation system including heating and cooling. A Central Air Handling Unit Supply Fan (AHU) is located in the equipment room on the lower level, providing heating and cooling, and ventilation to all three levels.
We chose the VAV system because of its omission of Rooftop Units. Because our roof is visible from both CFA and MM, we chose not to install RTUs to eliminate visual obstructions on the rooftop. Furthermore, we take advantage of the campus chilled water line which also eliminates the need for a standalone chiller. Due to the majority of our footprint being underground, the lack of direct solar radiation and infiltration loads leads to a minimal cooling and heating load. This allows us to only have one AHU unit to provide enough heating, cooling, and ventilation into the building. In addition, the minimal need for these loads allows us to tap into the campus chilled water line without jeopardizing its limited capacity.
The conditioned air is distributed throughout the building through the main arteries that weave around the skylights in between the structural grid, through the circulation space, and up the shaft to the two floors above.





Upham’s Corner Public Library
Public Library Program| Praxis II Spring 2023
Studio Professor | Jeremy Ficca
Section Professor | Vicky Achnanni
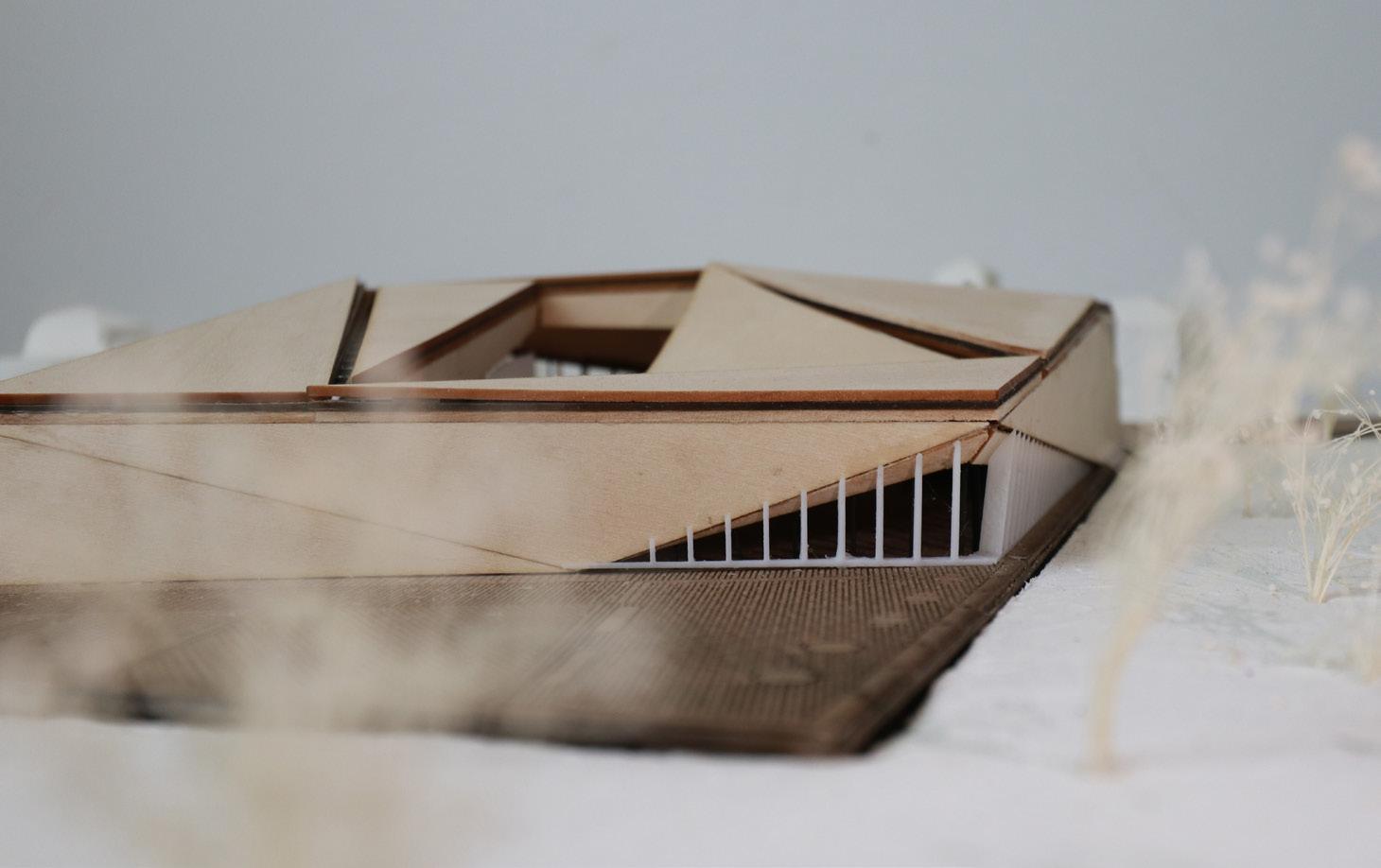
The Upham’s Corner Public Library focuses on cultivating the young generation and creating a hub that highlights the sense of unity within the Dorecester neighborhood in Boston. The project tasked with negotiating site conditions, investigating CLT strucutral systems, and tackling envelope strategies.
While the library’s program is designed to highlight teens resources through the formal gesture of lifting, the library hints at the Dorchestor neighborhood’s past by situating itself to connect the residential district to the historic cemetary, allowing for visual and physical access to public greenery.


Concept Collage


Parti Diagram


Program: Highlighting Teen Generation
The gesture of lifting the teen space here aligns with the goal of cultivating the young population in the Upham’s Corner Neighborhood. The teens section, alongside with resources such as dance studio, music room, and maker space are all congregated on the second floor, allowing for a hub for teenagers to cultivate their talents and interests.
As one enters the library, the double height lobby and adult section acts as the main volume of the building, while the back of the house, bathroom, and staff workspace are tucked to the left rear end of the library. The children’s section is located near the staff workspace and reception desk, utilizing its proximity to enable easy catering to the children. Continuing to the right is the community room, which aligns the diagonal parti axis which bridges the residential area to the cemetery. The reading area is situated at the back so that it takes advantage of the serene and quiet environment next to the cemetery, while not visually impeding the view from outside towards the open greenery at the back of the site. Finally, the result of lifting the mass creates a long open auditorium which is a flexible space that ascends towards the teens section.


Program Packing
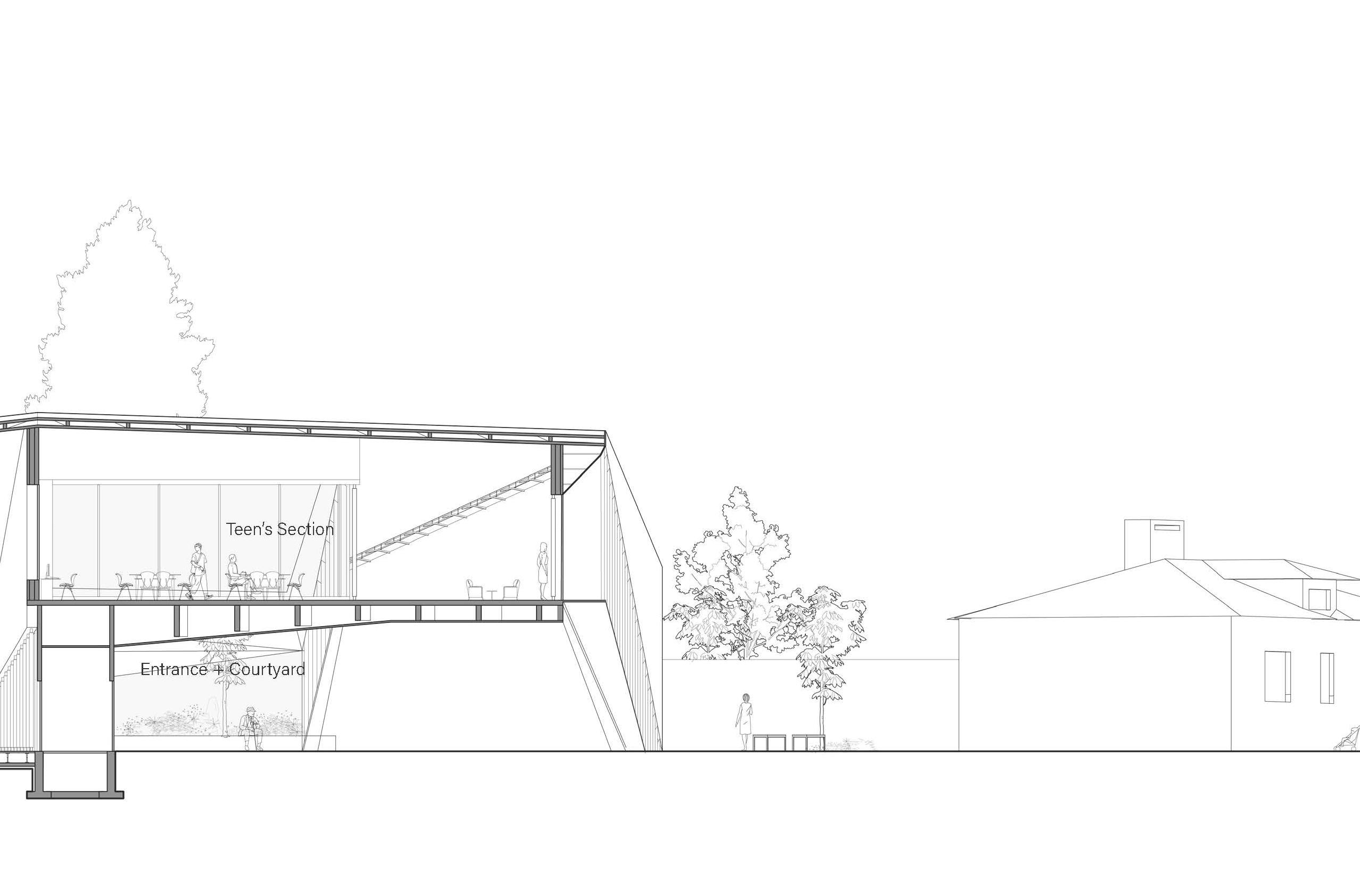
Teen’s Section
Entrance + Courtyard
Structure: Timber Construction
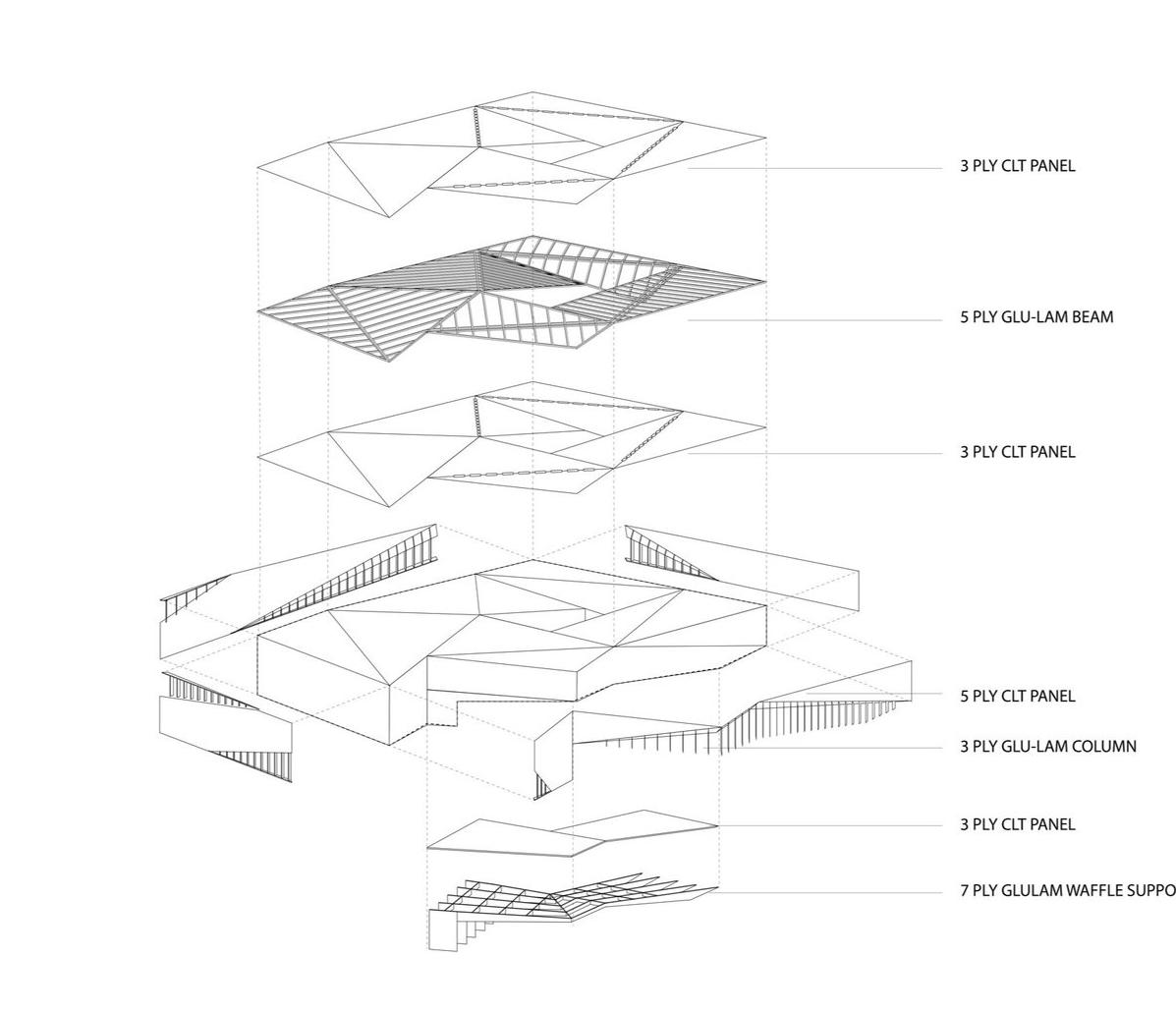
Exploded Structural Exploration

Chunk Model

Detail 1: skylight and ceiling construction
Detail 2: Connection between concrete footing and glu-lam column
Folding CLT
The goal of creating a coherent form that blends between double height and lifted space with single height spaces resulted in the strategy of the triangulation of CLT panels. To ensure structural integrity while preserving the folded planes, the 3-ply CLT panels are sandwiched with glulam studs so that the interior structure is hidden, allowing the interior form to read clearly.
The folding of the roof structure itself is influenced by each main space in the library and the ridges help inform the sequence as one walks along the main spaces. In addition, the CLT panels that rest against each other are incremented with skylights, which not only bring in natural light into the building but also visually infers sequence.

Roof Folding according to Program




Envelope Strategy
The envelope of the building consists of Zinc paneling, as well as utilizing terracotta fins. These fins are oriented from northwest to southeast to block the harsh sunlights from the east and west while allowing northern indirect sunlight into the space. The fins themselves vary in sizes along the facade, which is influenced by the formal gesture of lifting and pushing.
The building aims to stand out throughout its unique form while still situating to its surrounding context, which connects the community to residential. The library will become the centerpiece of upham corner through its emphasis on community and bridging the urban landscape to the cemetery.




